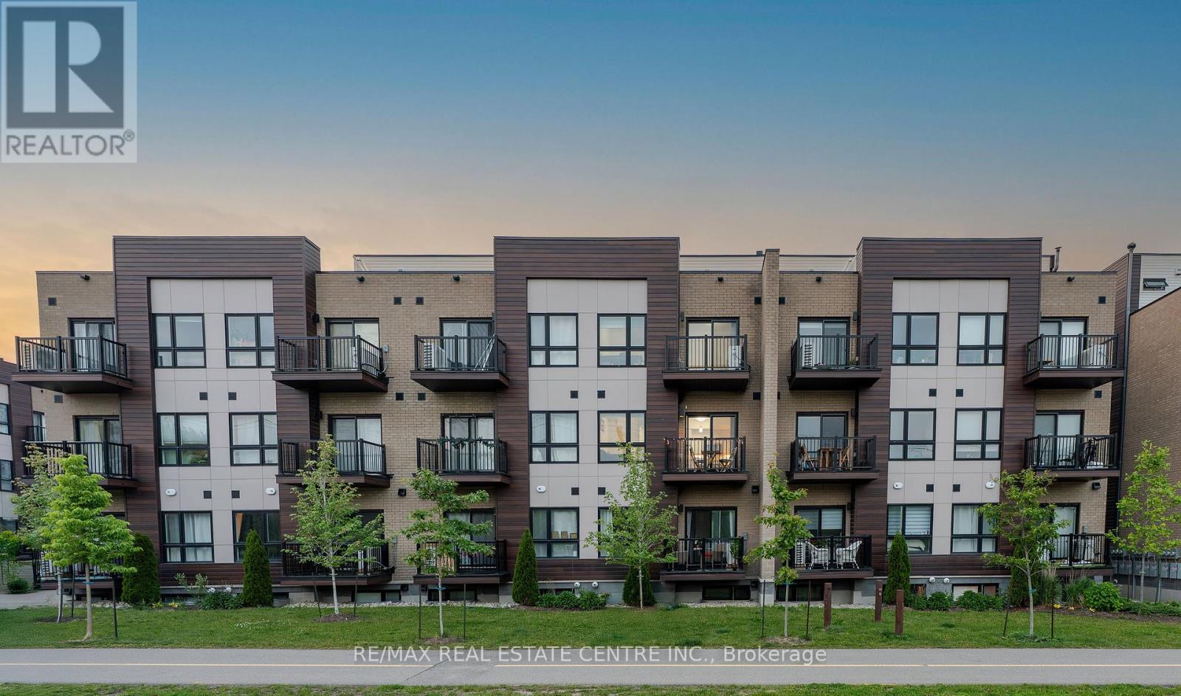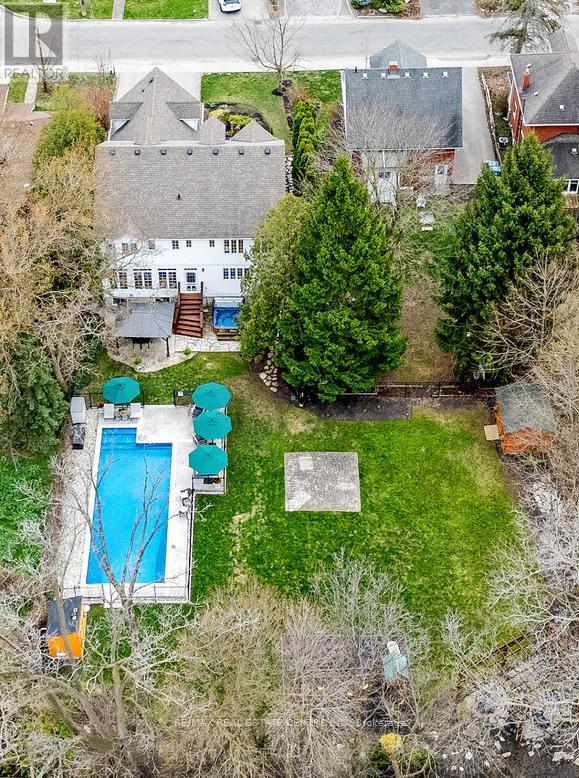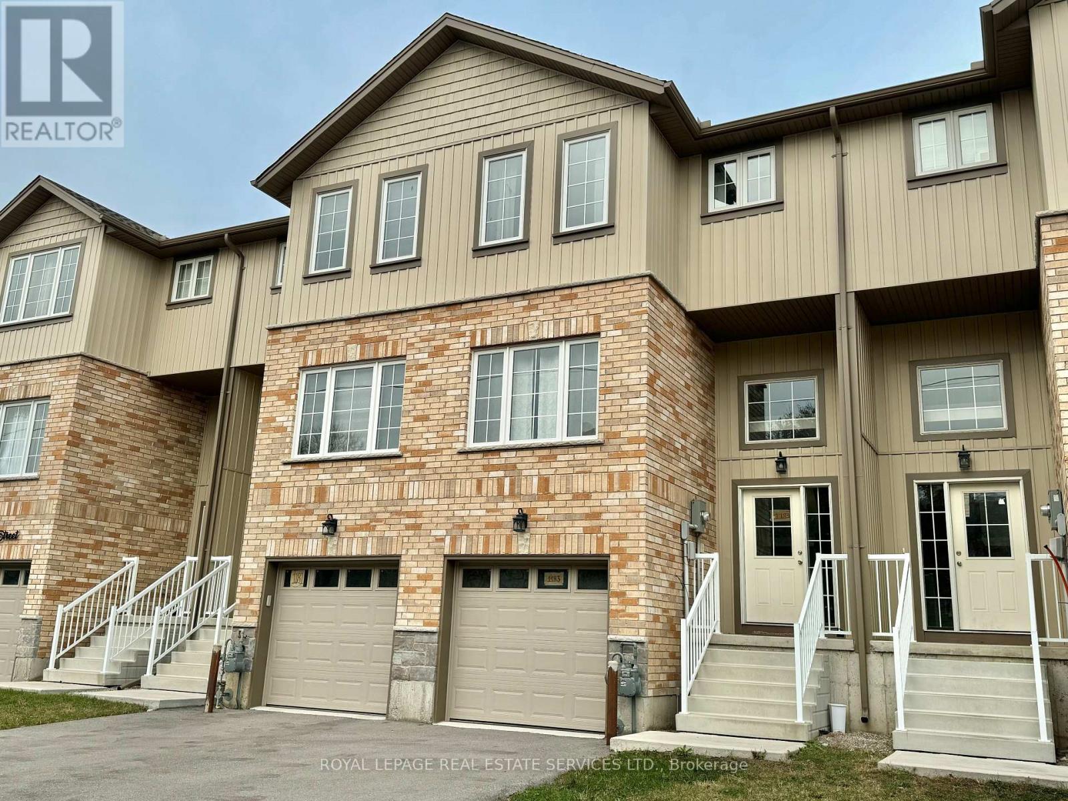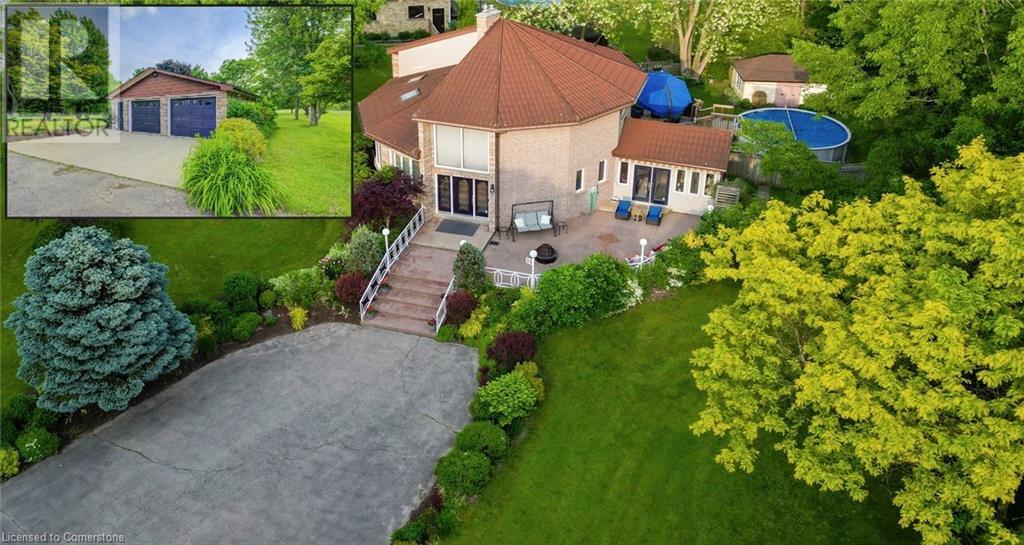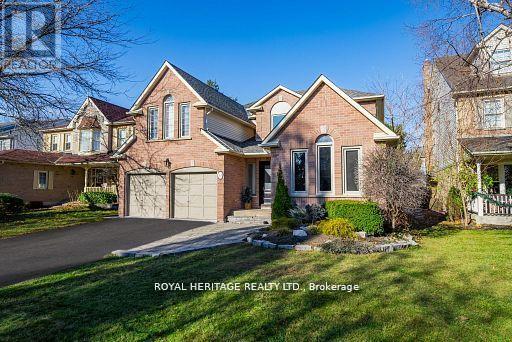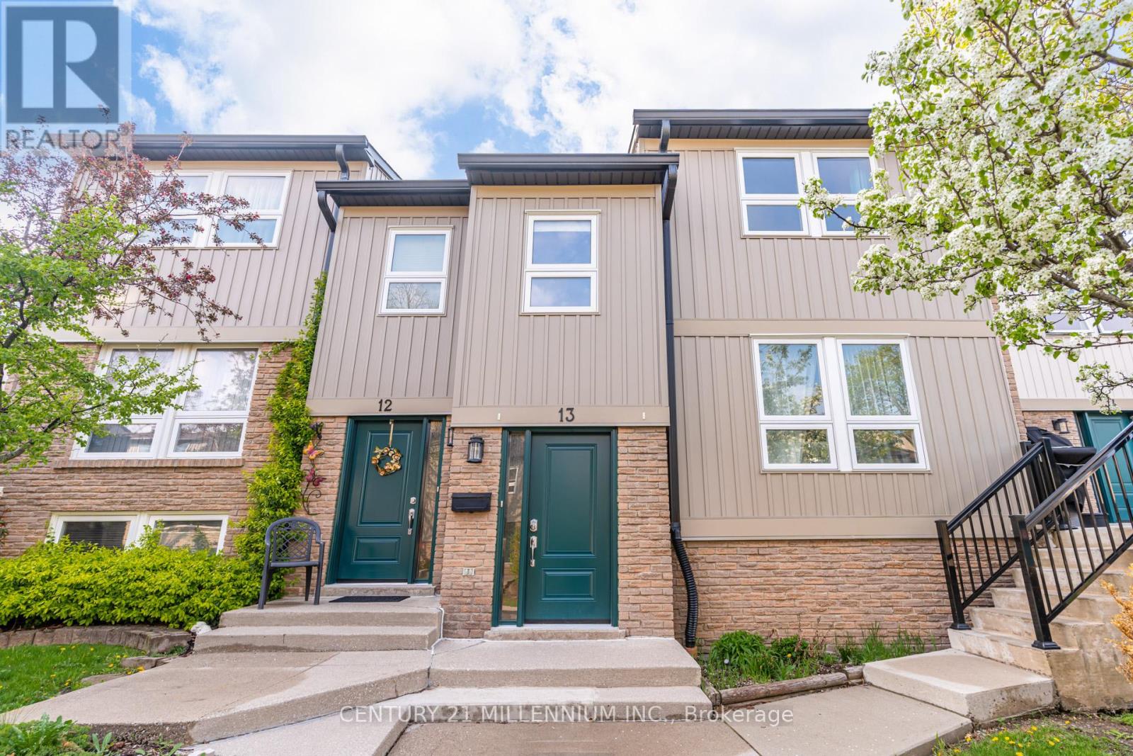12 Spencer Street W
Cobourg, Ontario
Looking for that character home with private large lot close to everything. Walk to the renowned beach and quaint downtown of Cobourg. Built in 1886 this large semi sits on a 164 foot deep lot. Enjoy the the walkout to the deck with beautiful privacy screens and step down to the lounge/dining area on the pattern concrete patio. This home boasts a lovely open concept main floor with lots of original charm and trim work. 3 nice sized bedrooms with gorgeous pine flooring and surprise 2nd floor laundry and huge dressing room/closet off Primary bedroom. Metal roof 2022, driveway 2022, California shutters front window 2021,deck privacy walls, garden gate/fence 2021, front porch deck and rock garden, 2022, front walkway and steps 2022, stamped concrete patio, 2022, stackable washer/dryer 2024, transom window 2024, kitchen, upper bathroom & powder room floors 2025. *Home inspection May 2025.* (id:59911)
Royal Heritage Realty Ltd.
22 Creek Ridge Street
Kitchener, Ontario
Welcome to 22 Creek Ridge Street a beautifully upgraded, move-in-ready family home tucked away on a quiet, family-friendly street in the highly desirable Doon South neighborhood of Kitchener. From the moment you step inside the spacious, sunlit foyer, you'll feel the warmth and charm this home offers. The open-concept main floor is completely carpet-free and ideal for everyday living or entertaining, featuring a modern kitchen with stainless steel appliances, gas line hookup behind stove, a brand new dishwasher (2025), stylish light fixtures, and a large island perfect for casual meals or catching up with family. Relax in the cozy family room, highlighted by a stunning new fireplace and accent wall (2024), or step outside to your private backyard oasis featuring a pergola, gas line hookup on the deck for your BBQ, and a brand new deck (2017) perfect for summer cookouts, morning coffee, or entertaining guests. The storage shed adds extra space for your outdoor tools and gear. Upstairs, you'll find a spacious primary suite with a huge walk-in closet and private ensuite, along with two more generous bedrooms, a full 4-piece bath, and a convenient upper-level laundry room with extended storage underneath to keep everything organized. The fully finished basement expands your living space with a large rec room, fourth bedroom, and third full bathroom ideal for guests, a home office, or cozy movie nights. Thoughtful upgrades include a driveway extension (2021), California shutters throughout (2019), new furnace and whole-home humidifier (2024), new A/C unit (2023), reverse osmosis system (2023), and owned water softener. Located just a short walk to J.W. Gerth Public School, YMCA daycare, scenic trails, and with quick access to Highway 401, this is the home your family has been waiting for. Dont miss your opportunity to live in one of Kitchener's most sought-after neighborhoods. (id:59911)
RE/MAX Real Estate Centre Inc.
C12 - 10 Palace Street
Kitchener, Ontario
Welcome to 10 Palace St, Unit C12, a stylish and contemporary freehold condo nestled in the heart of Kitchener's vibrant Laurentian Commons. This newer-built two-bedroom, two-bathroom home offers an inviting open-concept main floor, where a beautifully finished kitchen awaits with stainless steel appliances, an eat-in island, Backsplash, and ample cabinet and countertop space perfect for whipping up meals while socializing. Relax in the adjacent living area, then step outside to the main-level balcony to savor the fresh air. Upstairs, you'll find two generously sized bedrooms, with the primary suite boasting its own private balcony and a convenient second-floor laundry setup no lugging laundry baskets up and down the stairs. Beyond your front door, enjoy unbeatable convenience: three major shopping centers are just a short walk away, while McLennan Park offers scenic trails and outdoor activities mere minutes from home. Easy access to Highway 7/8 and the Conestoga Parkway makes commuting a breeze, and nearby transit options, including Ion light rail and Grand River Transit, ensure you stay connected. Top-rated schools, parks, trails, and everyday essentials are all within reach, making this home an ideal blend of comfort and convenience (id:59911)
RE/MAX Real Estate Centre Inc.
173 West 19th Street
Hamilton, Ontario
Welcome to 173 West 19th Street, a charming all-brick bungalow nestled in the heart of Hamilton's serene West Mountain neighborhood. Meticulously maintained, this original-owner home is set on a generous 56 x 120 ft lot. Ideally located on a mature tree-lined street this property offers lots of potential. Upon entry, the large living room provides a space for family and friends to gather, and the bright kitchen offers a practical layout. Down the hall you find three well-proportioned bedrooms and a 4-piece bathroom. Step down to the full basement, a blank canvas ready to be transformed to meet your needs. The separate side entrance provides additional potential for further development. The backyard affords ample room for gardens and outdoor activities. Enjoy the benefits of this beautiful West Mountain location, close to parks, transportation, and great schools. (id:59911)
Royal LePage Burloak Real Estate Services
554 Cockshutt Road
Brant, Ontario
Looking for a little breathing room? This charming country home is available for lease and sits on an acre offering the perfect blend of quiet rural living with city convenience just minutes away in Brantford. The main level features a kitchen, a spacious living room, dining area, bedroom, a full bath, and a sunroom. Upstairs offers a generous size bedroom plus a flex space that could be used as a den or a 3rd bedroom. Enjoy wide-open outdoor space, peaceful surroundings, and the flexibility of country life without losing access to the amenities you need. (id:59911)
Royal LePage Burloak Real Estate Services
3 Spring Street
Brantford, Ontario
Welcome to this immaculate freehold townhouse, built in 2019, featuring a striking brick and stone exterior. Enjoy the freedom of no condo fees and no POTL fees. Step inside to discover a bright and airy layout with 9-foot ceilings on the main floor, upgraded doors and windows, and elegant oak stairs. The kitchen boasts stainless steel appliances, pendant lighting over a quartz countertop, and plenty of pot lights for a warm, modern ambiance. Convenient stacked laundry is also located on the main level. Both full bathrooms feature sleek quartz countertops and stylish finishes. One of the standout features is the spacious rooftop terrace perfect for entertaining or relaxing offering unobstructed views and complete privacy thanks to full fencing on both sides. Located directly across from Brantford Collegiate Institute, this home combines comfort, style, and a prime location. (id:59911)
Century 21 Green Realty Inc.
5823 Eighth Line
Erin, Ontario
Craving Space and Style? This stunning and sophisticated custom-built home sits gracefully on a private, enchanting 2-acre lot, offering commanding curb appeal and a fluid, functional floorplan. Welcome guests in the sun-drenched, two-story foyer, accented by two skylights that flood the space with natural light. The modernized kitchen (2010) is a chefs delight, featuring granite countertops, abundant cabinetry, built-in appliances with an induction cooktop, and a Butlers pantry for added convenience. Enjoy year-round comfort in the heated sunroom, or soak in warm summer nights in the screened solarium overlooking a tranquil pond ideal for birdwatching, spotting deer, or winter skating parties when it freezes over! The formal living room, with a charming Petite Godin cast iron wood stove, and the formal dining room offer elegant entertaining spaces. The large family room, adorned with a reclaimed brick accent wall and wood stove insert, is perfect for cozy evenings .Upstairs, discover 3 bedrooms, plus a flexible home office/den (4th bedroom or nursery), and a rustic loft with pine floors, wet bar, wood stove, and a private deck with stair access to the main level ideal as a gym, studio, or private guest suite. Retreat to the primary ensuite sanctuary, featuring a soaker tub, glass shower, double sinks, bidet, heated floors, and a heated towel rack for spa-like comfort. Additional features: Approx. 1,500 sq. ft of high-ceiling framed lower level ready for finishing, 2 garden sheds, half an acre enrolled in CLTIP for reduced property taxes, electric closed-loop geothermal heating/cooling system (2011). updated shingles & skylights (2019), German windows (~2014). Quiet, paved road across from Barbour Field (baseball & soccer fields). less than an hour to GTA Experience the sweet reward of nature by making your own maple syrup right on your property, turning early spring days into a family tradition of tapping, collecting, and boiling sap into golden syrup. (id:59911)
Royal LePage Rcr Realty
168 Palmer Street
Guelph, Ontario
~VIRTUAL TOUR~ Welcome to this charming CUSTOM family home situated on a generous .379 ACRE lot in prestigious St. Georges Park neighbourhood. This stunning property offers an impressive 4 bedrooms and 5 bathrooms, including 2 primary suites with ensuite bathrooms, providing ample space and comfort for every member of the family. The main floor features a versatile bedroom/office, perfect for remote work or guest accommodations, alongside convenient access to a practical 3-piece bathroom. Boasting nearly 5,000 sq ft of finished living space including a loft/gym area above the garage and huge games room in the bright finished basement, this home is designed for both relaxation and entertainment. The expansive country kitchen is a culinary enthusiasts dream, offering plenty of room for family gatherings and culinary creations. The oversized great room with romantic gas fireplace provides a captivating view of the L-shaped rear yard, seamlessly blending indoor and outdoor living. Step outside to discover gorgeous sunsets to the west and your private oasis, featuring a custom heated inground salt water pool, a delightful children's play centre, and an arbour ready for a future firepit ideal for summer evenings spent with family and friends. Centrally located, this prime residence is just minutes away from downtown Guelph, the vibrant Farmers' Market, River Run Centre, charming cafes, scenic parks, and steps from both French Immersion and Public elementary and high schools, making it the perfect location for families seeking both convenience and luxury. (id:59911)
RE/MAX Real Estate Centre Inc.
1183 Duke Street
Cambridge, Ontario
Modern & Contemporary Design, High Ceilings, Spacious & Well Lit all throughout. Huge Living & Dining. Modern Kitchen W/Stainless Steel Appliances. Lots of Cabinets, Centre Island! Separate Room on Main Floor can be Home Office/Spare Bedroom with attached Powder Room! Three Bedrooms on the Second Floor & Two Full Baths. Finished Walk/Out BasementW/Powder Room! Second Floor Laundry is Super Convenient. Close to Amenities, Shopping, Highway 401! (id:59911)
Royal LePage Real Estate Services Ltd.
35 Robinson Road
Cambridge, Ontario
A RARE ARCHITECTURAL MASTERPIECE JUST MINUTES FROM THE CITY. 35 Robinson Road—a custom-designed dodecagon home that feels more like a work of art than a place to live. Tucked away just beyond the Cambridge, this extraordinary round residence sits on a beautifully landscaped, tree-lined 1 acre lot. From the moment you arrive, this two-storey architectural gem captivates with its bold circular form and striking curb appeal. Inside, over 3,600 sq ft of thoughtfully curated living space unfolds in an open-concept layout where every angle is intentional, and every room flows with ease. Warm hardwood floors and soaring ceilings anchor the main level, while skylights allow natural light to cascade through the home, creating a bright and welcoming atmosphere. At the center of it all is the kitchen featuring Brazotti cabinetry, granite countertops, and a generous island that’s perfect for prepping, sharing, and connecting. Curl up by the fireplace in the cozy living room, or unwind in the stunning 3-season sunroom, where windows wrap around you like a gentle hug from the outdoors. Upstairs, the primary retreat is a peaceful haven, complete with serene treetop views, and a deep soaker tub. 2 additional bedrooms and a 4pc bathroom complete this level. The fully finished basement is designed for entertaining—whether it’s game night, movie marathons, or a weekend of hosting out-of-town friends. Step outside to your private backyard escape, where summer living shines. A 21-ft saltwater above ground pool (2020), heated by natural gas, sits alongside a spacious sun deck with a large umbrella. The oversized double detached garage offers plenty of space for vehicles, hobbies, or storage. Noteworthy updates include a steel aluminized roof w/a 50-year rust warranty, 200-amp service, high-efficiency furnace & A/C (2012), owned water heater, updated skylights (2011), & an upgraded well system with iron filter and pressure vessel (2011). This is more than a home—it’s a conversation piece. (id:59911)
RE/MAX Twin City Faisal Susiwala Realty
537 Foley Road
Otonabee-South Monaghan, Ontario
This is the 4-season waterfront escape you've been waiting for; pack up the family & the fishing rods and check it out! Located on the north shore of Rice Lake, along the scenic Trent Severn Waterway, this open-concept raised bungalow offers stunning lake views right from your chair, deck or lower level. Enjoy top-notch fishing just steps from your door, and relax on the composite deck with plexiglass panels for unobstructed views. The main floor features a bright, open kitchen with centre island - perfect for family meals - and a spacious primary bedroom with walkout. The lower level includes two additional bedrooms, a cozy Rec room with wood stove, and a walkout to the backyard, making it ideal for guests and family gatherings. A 4pc bath upstairs and 2pc bath downstairs add to the convenience. Outdoors, you'll find a flat yard with 130+feet of water frontage, the dock and boat lift ready for your lake adventures, and you're just minutes from Elmhirt's Resort, Keene and 3 golf courses. The oversized double car garage with workshop space and an additional 200-amp service is a standout feature for hobbyists and gear storage. Extras include forced air electric furnace with heat pump, vaulted cedar ceiling on upper level, steel roof on house, LeafFilter Gutter Protection, septic system, UV light system, tinted windows, 200amp service and a lower deck wired for a hot tub. Whether you're looking for a year-round residence or a lakeside getaway, this extra wide property offers the perfect mix of comfort, charm, and location. Nearby highlights: Keene Rec Centre, Lang Pioneer Village, Trans Canada Trail. Peterborough 30 min. (Casino, Costco), GTA 1.5+hrs, Port Hope 45 min. Hastings 15 min. Set on a private road; $245/year for road maintenance and snow removal. On school bus route; located at Foley Rd./Lakeside Rd. (id:59911)
Royal Service Real Estate Inc.
200 Sprucewood Crescent
Clarington, Ontario
Located in a sought after area of the historic Town of Bowmanville, this home is nestled on a quiet crescent. This stunning bungalow offers over 3200 sq ft of living space. This solid built home has been meticulously maintained by original owner and boasts hardwood floors in the main living areas, with a walk out to the private backyard from the family room. Main floor laundry with garage access out to the garage. This home is beautifully landscaped with private sitting areas, dining space, gardens, water feature and storage shed. The lower level is completely finished ready to host family and friends with a sitting area, eating area, a built-in dry bar with a bar fridge and a pool table which is included. This level also has a large workshop, additional storage space and a powder room. This home is move in ready! (id:59911)
Keller Williams Community Real Estate
156 - 258a Sunview Street N
Waterloo, Ontario
Why rent when you can own. Perfect for the student, the young professional or income opportunity. Low maintenance fees make this unit very appealing to get into the market. This modern sun drenched unit comes complete with wireless internet, neutral decor, stainless steel appliances, ample counter space, open concept kitchen/living area. The bedroom has an oversized window and closet. Energy efficient windows. Internal/external bicycle parking. The buildings common element areas are clean and updated. This unit comes furnished if desired and is pet friendly. Amazing location and walking distance to both Universities, shops, restaurants, trails, parks. This neighbourhood is easily accessible and is a close proximity to an abundance of outdoor activities such as Laurel Creek conservation area, trails, tennis courts, skating rinks and public pools. This is truly a unique and diverse community that is a must see. (id:59911)
Right At Home Realty
14 Balsdon Crescent
Whitby, Ontario
Stunning 2-Storey Detached Executive-Style Home On A Quiet Street In A Desirable Neighbourhood! Boasting Over 3,000 Sq.Ft Of Above-Ground Living Space, Plus An Additional 1,090 Sq.Ft Below Ground, This Fully Renovated Home Offers Modern Luxury At Its Finest. Featuring Engineered Hardwood Flooring Throughout, The Gourmet Chef's Kitchen Is A True Showstopper, With Quartz Countertops, Sleek Stainless Steel Appliances, A Spacious Island With Bar Seating, A Built-In Dishwasher Plus Contemporary Shaker-Style Cabinets. The Open-Concept Dining Area Is Perfect For Entertaining Guests, Offering Plenty Of Natural Sunlight, Picturesque Views/Direct Access To The Backyard. The Main Floor Also Features A Spacious And Bright Family Room With Vaulted Ceilings And Sunken Floors, Plus A Versatile Office That Can Be Used As An Extra Bedroom. The Second Floor Includes An Oversized Primary Bedroom With A 5-Piece Ensuite And A Cozy Sitting Area/Office Space. Additional Highlights Include Vaulted Ceilings In The Second Bedroom, A Newly Upgraded Bathroom Plus Two Other Generously Sized Bedrooms. The Newly Renovated Basement/In-Law Suite Features Waterproof Vinyl Flooring Throughout, Two Sizeable Extra Bedrooms, A Large Living Room, A Recreation Area, A Full Kitchen, And A 3-Piece Bathroom. Private Backyard Oasis Is Perfectly Designed For Relaxing And Entertaining Featuring An Inground Pool, A Brand-New Hot Tub, A Custom Outdoor Bar And Entertainment Area, And A Professionally Landscaped Patio (2021). Walking Distance To All Major Amenities Including Schools, Parks, Shopping, Entertainment, 401 And More! **EXTRAS** Roof(2017), Pool Liner(2017), Main Floor Reno(2018), Stairs(2019), Basement Reno's(2021), Hot Tub(2024), Pool Safety Cover(2023), Backyard Bar(2021), Upstairs Bathroom(2023), Engineered Hardwood Flooring(2018), Pooler Heater(2023) (id:59911)
Royal Heritage Realty Ltd.
519 - 4070 Confederation Parkway
Mississauga, Ontario
Unit located at Grand Residences Parkside Village, Tower 2. Features Open Concept Living and Dining Area, Modern Kitchen, 10ft ceiling, Engineered Hardwood Flooring, Custom Window Coverings, All Stainless Steel Appliances, Ensuite Laundry. Easy Access To All Majour Hwy 401, 403, QEW, Public Transit, Walking Distance To Square One Mall, Library, City Hall, Celebration Square. Excellent Building Amenities. 24-Hr. Concierge. (id:59911)
Century 21 Best Sellers Ltd.
609a Harvie Avenue
Toronto, Ontario
Welcome to this beautifully crafted 3+1 bed, 4-bath custom-built detached home, located in the heart of the dynamic Caledonia-Fairbank community. Perfectly situated on a quiet residential street and just steps from the upcoming Eglinton Crosstown LRT Metrolinx line, this home offers the best of both worlds: modern comfort and seamless city connectivity. Step inside and you're immediately greeted by a thoughtfully designed open-concept main floor with high ceilings and elegant, contemporary finishes throughout. The expansive living, dining, and kitchen areas create a harmonious space that's perfect for both everyday living and stylish entertaining. The custom kitchen features sleek cabinetry, quartz countertops, stainless steel appliances, and a spacious island that doubles as a breakfast bar. Walk out from the living area directly to the back deck, perfect for warm-weather meals and weekend barbecues. Upstairs, the primary retreat offers a peaceful escape with a spacious walk-in closet and a spa-inspired ensuite bathroom featuring modern tilework, a glass-enclosed shower, and chic fixtures. Two additional well-sized bedrooms share a full bath, making this an ideal layout for families or those in need of flexible space. The finished ground level adds incredible versatility to the home. With a comfortable family room that opens out to a private patio via large sliding doors, it's an inviting space for movie nights, a kids' play zone, or a home office. Interior access to the built-in 1-car garage and a private front driveway complete the package, offering secure parking and additional storage. A fourth bedroom or guest suite and a full bathroom round out the basement level, offering privacy and comfort for visitors or multigenerational living. Whether you're commuting downtown, growing your family, or looking to settle in a welcoming neighbourhood, this home checks every box. (id:59911)
Harvey Kalles Real Estate Ltd.
12 Archer Court
Brampton, Ontario
Exceptional opportunity to own a beautifully designed bungalow in the highly sought-after Stonegate community. Situated on an expansive pie-shaped ravine lot backing onto a serene pond, this home offers luxury, privacy, and stunning natural views. Boasting an elegant layout, the main floor features a spacious living and dining area, and a bright, open-concept kitchen that flows into the family room with cozy fireplace and large windows overlooking the mature, ultra-private backyard. Walk out from the family room to a private deck perfect for relaxing or entertaining. The generous primary suite is a private retreat complete with a 5-piece ensuite and walk-out to its own deck. Two additional well-appointed bedrooms and a modern main bath complete the main level. The fully finished basement offers incredible flexibility and income potential, featuring a new 3-piece bathroom, a large open area ideal for a rental income or in-law accommodations as you desire. Besides this there is an additional separate room that can function as a 4th bedroom with a roughed-in ensuite perfect for a second rental setup or extended family use. Whether you're looking for a turnkey family home with rental income or a smart investment in a prestigious neighborhood, this property is a rare find. (id:59911)
Century 21 Property Zone Realty Inc.
42 - 119 Bristol Road E
Mississauga, Ontario
Calling First Time Homebuyers And Investors! This Condo Unit Is Priced To Sell! Welcome Home To Your Sun Filled 1 Bedroom 1 Bathroom Condo In The Heart Of Mississauga. This Desirable End-Unit Property Feels More Like a Semi With Only 1 Shared Wall & Additional Windows Offering Increased Privacy, Quietude & Sunlight With Unobstructed Views. A Noteworthy Feature Is The Soaring Vaulted Ceiling That Adds A Unique Aesthetic Appeal And Truly Optimizes The Afternoon Sunshine. The Combination Of Natural Light And Ceiling Height Creates A Warm And Welcoming Atmosphere Throughout The Entire Living Space. This Unit Is Carpet Free With Modern Hardwood, Features Quartz Kitchen Countertops, Breakfast Bar, Ensuite Laundry, A Spacious Primary With Mirrored Sliding Closet Doors And Comes Complete With 1 Exclusive Use Parking Spot. There Are No Big Ticket Items To Worry About In This Unit - It Has Been Well Maintained With New HVAC (2020), New Hot Water Tank (2021), Both A/C & Hot Water Tank Flushed (2024) & Duct Cleaning Completed (2022). No Rental Items! Situated In The Hurontario/Bristol Corridor, This Property Is A Commuters Dream - 10 Minutes To Square One Shopping Mall & Heartland Town Centre, 15 Mins To Toronto Pearson Airport, Future LRT, Minutes Access To Hwy 401, 403 & 410, Multiple Community Centre's, Hiking Trails And Many Schools Including Sheridan College (Hazel McCallion Campus). Additionally, This Property Boasts A Well-maintained Outdoor Pool, Visitor Parking, Children's Playground And Convenient Bus Stop Right Outside the Building's Front Entrance. This Well Maintained Property Is Move In Ready! (id:59911)
Keller Williams Real Estate Associates
8 - 431 Mill Road
Toronto, Ontario
Prime Etobicoke Location Across Centennial Park. Like a Semi End Unit 4-bedroom townhouse. Prime Etobicoke Location Across Centennial Park. Like a Semi End Unit 4-bedroom townhouse. Both Bathrooms, 12' Ceilings in Living Room - Great Flow Of Design, No Carpet in the House, Built-In Single Garage Plus Private Drive, Plenty Of Storage Space. Walk-Out To Backyard Patio/Garden, Extra Wide Property. Close to Great Schools( Michael Power) Olympium, Ski Hill, Golf, Swimming, Biking, Soccer, Baseball, Hockey!*/427, Airport, TTC at Your Front Door. Enclosed Court Back Yard. Maintenance includes water and internet. (id:59911)
Royal LePage Terrequity Realty
13 - 7080 Copenhagen Road
Mississauga, Ontario
Bright And Spacious, Renovated And Well Maintained 4 Bedroom Townhouse In A Great Family Friendly Complex! Enjoy A Summer Evening In Your Large, Fenced Backyard. Ideal For First Time Buyers Or For Those Down-Sizing. Come See For Yourself. Close to GO station, Hwy 401, Hwy 407, Hwy 403, Community center, Parks, Shopping, Trails. This Property Does Not Disappoint! Front Door, Windows, backyard sliding door - new, along with the Frames. Roof was changed last year. All Vinyl Slidings around the house were also changed Last Year. This Complex has a party hall to accommodate your big or small Family Events. Meadowvale has a vibrant community with various events and activities that foster neighborly connections. (id:59911)
Century 21 Millennium Inc.
401 - 2085 Amherst Heights Drive
Burlington, Ontario
Welcome to easy, elegant living in this beautifully updated condo located in a quiet, well-managed building within Burlingtons sought-after Mountainside neighbourhood. Designed for downsizers seeking comfort, style, and a vibrant sense of community, this residence offers a perfect blend of modern upgrades and a welcoming atmosphere. Step inside to discover an inviting space flooded with natural light, electric blinds on all windows, and designer lighting throughout. The thoughtfully renovated kitchen (2023) is a true showstopper, featuring quartz countertops, custom European cabinetry with ample storage and a glass display cabinet with lighting, newer stainless steel appliances (2 years), a microwave with external fan, and a peninsula with breakfast bar. New tile floors in the kitchen and hallway complete the sleek look. The open-concept living and dining area flows seamlessly to a private balconyperfect for quiet mornings or evening relaxation. The expansive primary suite features a floor-to-ceiling bay window, generous closet space, and a 4-piece ensuite. A second bedroom provides flexibility for guests or a home office. Additional highlights include a stylish 3-piece bath, in-suite laundry, Eco Bee smart thermostat (2023), and solid hardwood floors in both bedrooms (2023). All outlets, door handles, and interior paint were replaced and refreshed in 2023. The building is rich in amenities including a gym, party room with kitchenette, outdoor patio with gazebo, car wash bay, and EV charging stations. But what truly sets it apart is the tight-knit community: enjoy weekly fitness classes, coffee hours, social gatherings, barbecues, live music, and holiday celebrations, perfect for those who love to stay connected. Surrounded by mature trees and parks, and minutes from golf courses, shopping, dining, transit, and highway access, this is a rare opportunity to downsize without compromise in a friendly, social, and stylish setting. (id:59911)
Royal LePage Burloak Real Estate Services
Basement - 5186 Durie Road
Mississauga, Ontario
Ground Level Beautiful Walkout 2 Bedroom Family Home Basement Located At Durie Road Available For Lease. Double Door Entry, New Kitchen, New Washroom, Large Windows, New Laminate Floor With Standing Shower, Pot Lights And In Suite Laundry In High End Locality Of Mississauga (Mississauga Road And Erin Centre Intersection). Includes 1 Car Parking On Driveway. (id:59911)
Royal LePage Real Estate Services Ltd.
312 - 4033 Hurontario Street
Mississauga, Ontario
Experience modern living in this stunning, sun-filled 1-bedroom unit at the iconic 50 Absolute Towers. Offering approximately 624 sq ft of open-concept living space, this beautifully designed home features 9-foot ceilings, a sleek kitchen with a breakfast bar, stainless steel appliances, and granite countertops. Enjoy the expansive balcony, perfect for relaxing or entertaining. The unit comes fully furnished and includes a spacious bedroom, one parking spot, and a locker for added storage. Conveniently located near top amenities including Square One Mall, Sheridan College, Celebration Square, the YMCA, public transit, GO stations, and the library. Quick access to Highways 401, 403, and the QEW makes commuting a breeze. Dont miss this opportunityyour perfect home awaits! (id:59911)
Housesigma Inc.
Garage - 999 Caledonia Road
Toronto, Ontario
Storage space at the rear of the property with direct access to the side road. Double car garage door, high ceiling height and wide enough to store two cars. Great for storage of tools, cars and workshop. Almost 600 sqft (id:59911)
RE/MAX West Realty Inc.


