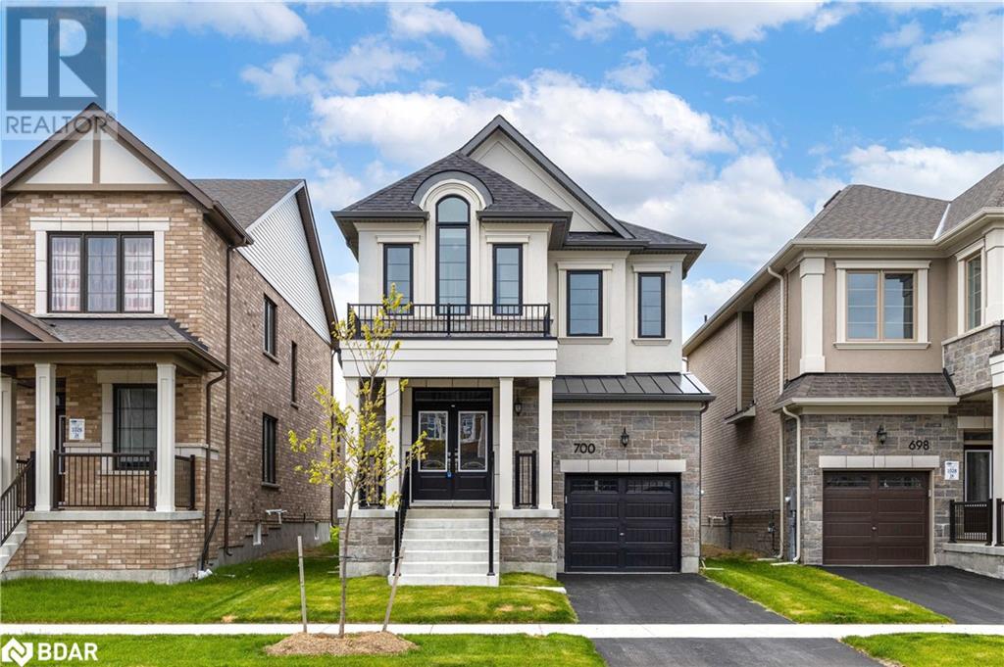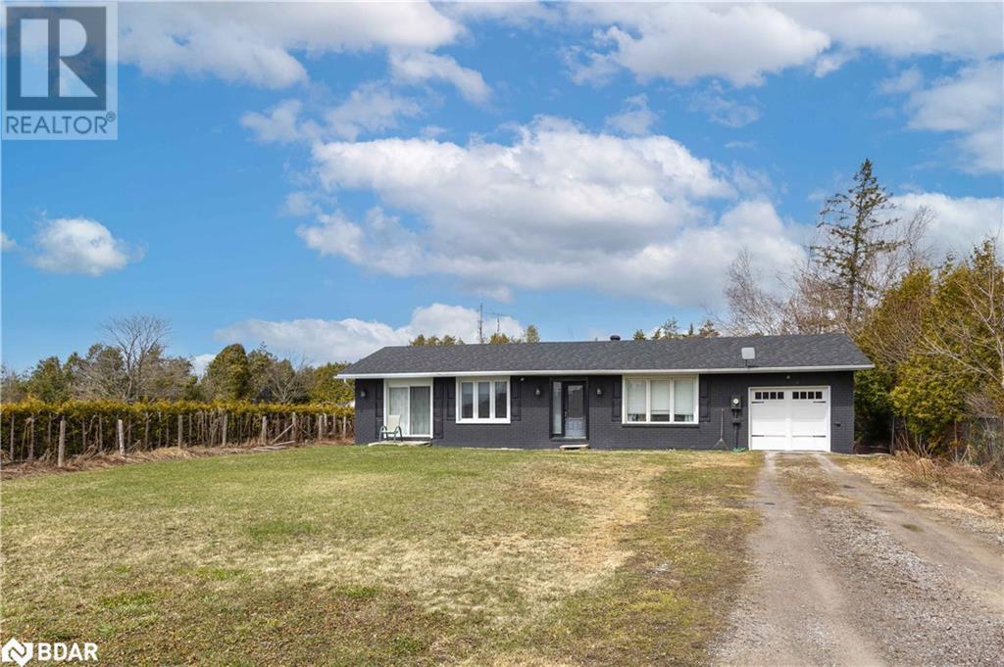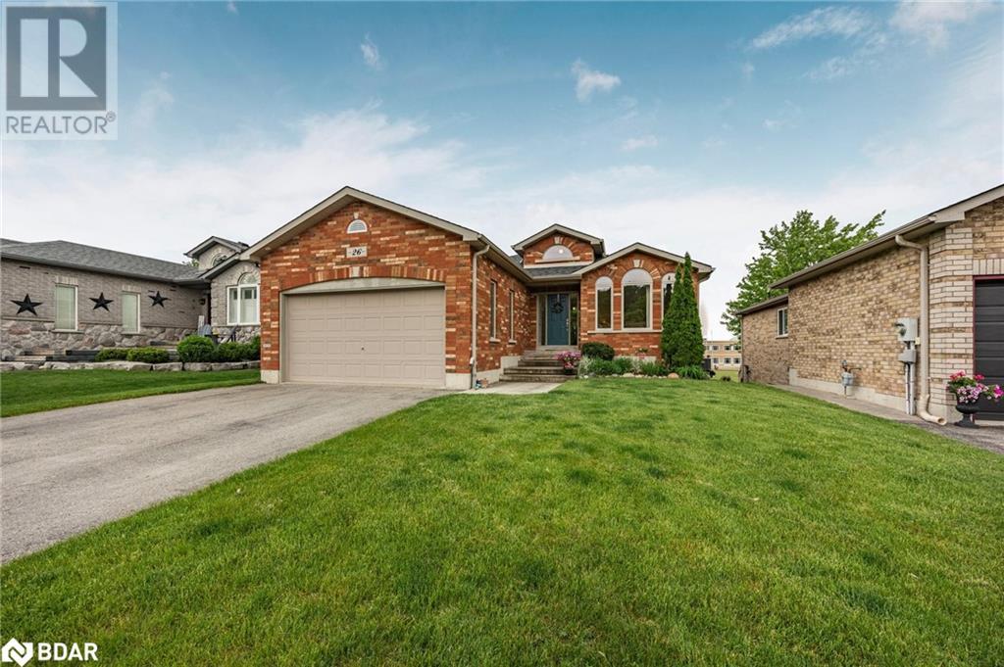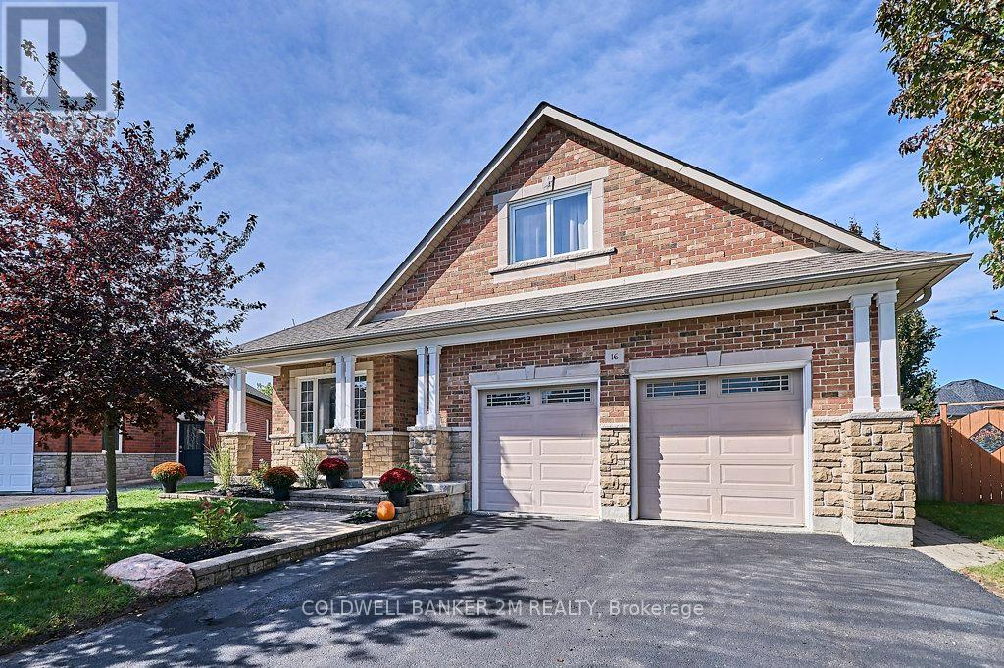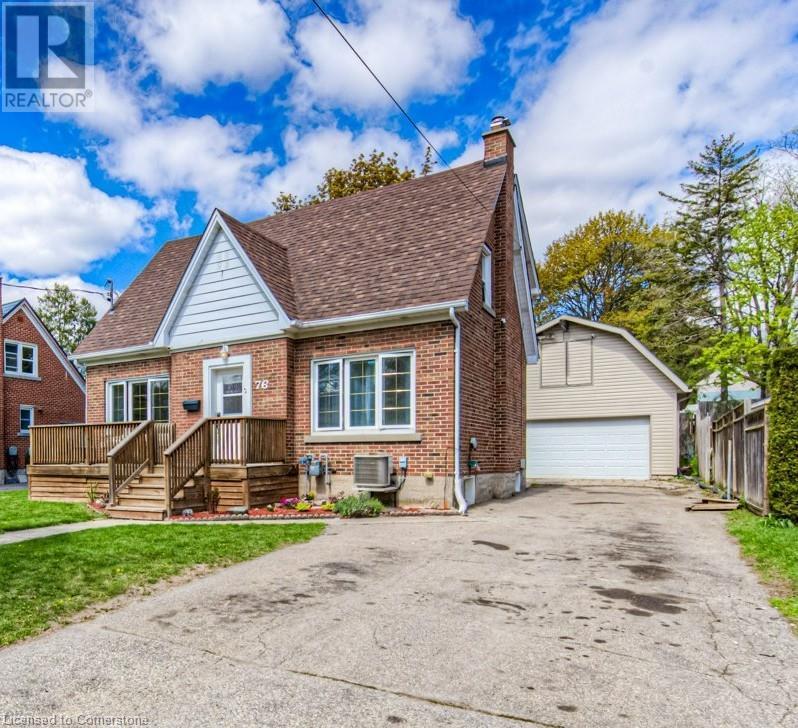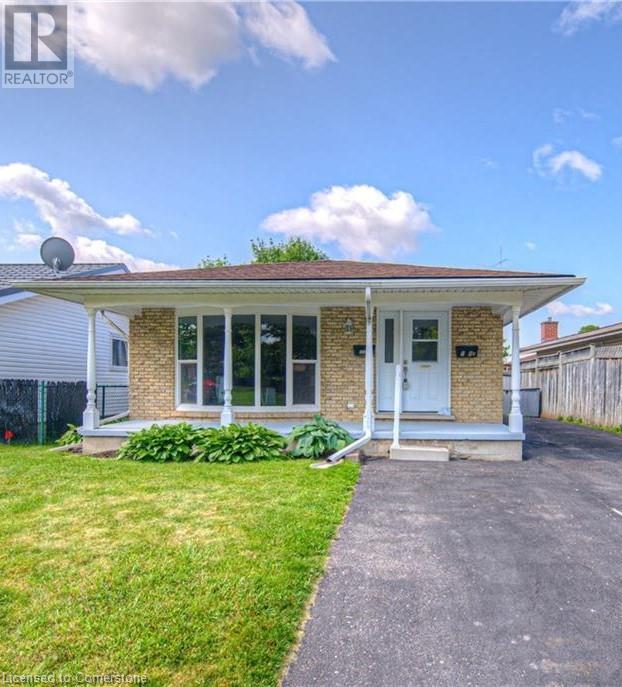700 Mika Street
Innisfil, Ontario
**OPEN HOUSE SAT JUN 21 12-2PM**Welcome to the Baldwin model in Innisfils newest community of Lakehaven, a beautifully crafted 1,829 sq.ft. detached home featuring a striking French Château style exterior and upscale finishes throughout. This newly built home seamlessly blends modern elegance with everyday functionality, offering a bright, open-concept layout perfect for both relaxing and entertaining. The chefs kitchen features quartz countertops, tall cabinetry, a large island with added outlets flowing into the spacious living and dining areas. The main floor impresses with 9' smooth ceilings, hardwood flooring, a cozy gas fireplace. Upstairs offers four generous bedrooms, including a luxurious primary suite with a coffered ceiling, walk-in closet, and 3-piece ensuite. A well-equipped upper-level laundry room with built-in cabinetry adds everyday convenience. Thoughtful upgrades include new fixtures, oversized doors enhance the homes appeal. Set in a sought-after the new community close to parks, amenities, and lakeside recreation, this home also includes an unfinished basement offering potential for future expansion. (id:59911)
Keller Williams Experience Realty Brokerage
B1465 Regional Road 15 Road
Brock, Ontario
**OPEN HOUSE SUN JUN 22 2-4PM**This beautifully updated 3-bedroom, 2-bath bungalow sits on a rare 80' x 268' lot, offering exceptional outdoor space with endless potential. Located just outside Beaverton in a quiet, peaceful setting, and only minutes to lake access, this property is perfect for those seeking both tranquility and convenience.Inside, the home features modern laminate flooring throughout, a bright and open-concept kitchen with brand-new appliances, and a walk-out to the backyard ideal for entertaining. The spacious primary bedroom includes its own walk-out and a luxurious 6-piece ensuite. A well-appointed 5-piece main bath serves the additional bedrooms and guests.Ample parking, room for future development (garage, workshop, or garden), and close proximity to all town amenities make this a must-see opportunity. Whether you're upsizing, downsizing, or looking for a year-round retreat, this property checks all the boxes. (id:59911)
Keller Williams Experience Realty Brokerage
88 Chaucer Crescent
Barrie, Ontario
The Perfect Home to Get You Into the Market! Welcome to 88 Chaucer Crescent a charming freehold townhouse in desirable Letitia Heights. Ideal for first-time buyers or small families, this well-kept 3+1 bedroom home is located in a quiet, family-friendly neighbourhood close to schools, parks, shopping, commuter routes, just minutes to Hwy 400 and beautiful Sunnidale Park. The main floor features a bright L-shaped living and dining area with a walkout to a lovely English-style garden perfect for entertaining or relaxing outdoors. Upstairs, youll find three spacious bedrooms and a full 4-piece bath. The finished basement offers an extra bedroom, and a convenient 2-piece bathroom perfect for guests, a home office, or a teen retreat. Additional highlights include a single-car garage, a private driveway, and the bonus of no condo fees. Dont miss your chance to get into the market and enjoy all that this welcoming Barrie community has to offer! (id:59911)
Keller Williams Experience Realty Brokerage
26 Wildflower Court
Barrie, Ontario
Welcome to 26 Wildflower Court, Barrie – Nestled on a quiet, family-friendly cul-de-sac in the highly desirable Ardagh Bluffs community, this beautifully maintained home offers the perfect blend of comfort, space, and location. Step inside to find a bright and functional layout with 3+1 bedrooms, 3 full baths, an inviting main floor with open-concept living and dining areas, and a kitchen ideal for family meals or entertaining. The fully finished basement provides extra living space—perfect for a home office, guest suite, or teen retreat. Outside, enjoy a private backyard with no neighbours behind, ready for summer barbecues and outdoor play, plus a double garage and ample driveway parking. Located within walking distance to top-rated schools, parks, and over 17 km of scenic trails in Ardagh Bluffs, this home is perfect for growing families and nature lovers alike. Convenient access to shopping, restaurants, and commuter routes makes daily living effortless. Don’t miss your chance to live in one of Barrie’s most sought-after neighbourhoods. 26 Wildflower Court – Where family living meets nature and convenience. (id:59911)
Keller Williams Experience Realty Brokerage
25 Copeland Crescent
Innisfil, Ontario
IMMACULATE HOME WITH OVER 3,500 SQ FT OF EXCEPTIONAL LIVING SPACE ON A PREMIUM PIE-SHAPED LOT IN A QUIET NEIGHBOURHOOD! Discover this gorgeous, beautifully maintained 2-storey home in a quiet, family-friendly neighbourhood just minutes from parks, golf, the library, and a recreation centre, with quick access to Hwy 27 and 89, making it an excellent choice for commuters. Set on a premium pie-shaped lot with a 136 ft depth on one side, the property offers outstanding outdoor space and eye-catching curb appeal thanks to its timeless brick and stone exterior, landscaping, covered front entry, and stone patio walkway. Step through the elegant double doors into a grand two-storey foyer and over 3,500 sq ft of finished living space filled with tasteful finishes and natural light. The expansive, open-concept layout boasts 9 ft ceilings, hardwood floors, California shutters, and spacious principal rooms perfect for everyday living and entertaining. The stylish kitchen features white cabinetry, a dark contrasting island, granite counters, stainless steel appliances including a gas stove, a newer fridge, and a sliding door walkout to the large fenced backyard with a patio and storage shed. The inviting main living area centres around a cozy gas fireplace, while the main floor laundry room adds functionality with a laundry sink and direct garage access. Upstairs, the generous primary suite impresses with a double door entry, a walk-in closet, and a luxurious 5-piece ensuite with a water closet, dual vanity, and soaker tub. Each of the two additional bedrooms enjoys its own private ensuite, providing added comfort for family or guests. A fully finished basement expands the living space, and with a double car built-in garage plus driveway parking for six more, this #HomeToStay offers everything your family needs, both inside and out! (id:59911)
RE/MAX Hallmark Peggy Hill Group Realty Brokerage
16 Burgundy Court
Whitby, Ontario
Welcome To Your Own Private Resort! Nestled On A Quiet, Child-Safe Court In Highly Desirable North Whitby, This One-Of-A-Kind Custom Bungaloft Is Designed For Comfort, Style And Effortless Summer Entertaining. Enjoy Your Days Lounging By The Heated In-Ground Pool Surrounded By Extensive Decking, Lush Green Space, And Ultimate Privacy - It Truly Is The Backyard You Have Been Waiting For. Lovingly Maintained By The Original Owners, The Main Floor Is Thoughtfully Laid Out With A Separate Living Room Featuring Built-In Cabinetry And A Cozy Fireplace. The House Then Opens Into A Bright And Spacious Great Room With Soaring 9-Foot Ceilings And An Open-Concept Breakfast Bar, Designated Dining Area With Picture Windows, And View Of The Backyard. The Main Floor Primary Bedroom With Private Ensuite, Main Floor Bathroom, Office, Laundry Room And Garage Access Add Functionality And Convenience. Upstairs, A Versatile 400 Sq. Foot Loft Awaits - Perfect For A Bedroom, Art Studio Or Playroom. But That's Not All - This Home Features An Incredible 3-Bedroom In-Law Suite With A Private Entrance Through The Garage, Full-Sized Windows In 2 Bedrooms, Large Bathroom And An Open-Concept Living And Dining Area. Ideal For Extended Family Or Guests - A Rare Find In An Unbeatable Location Making This Home A Must-See For Families, Multi-Generational Living Or Anyone Seeking A Stylish, Functional Retreat With Built-In Lifestyle Perks. This Unique Property Wont Last, See It Today! (id:59911)
Coldwell Banker 2m Realty
Coldwell Banker - R.m.r. Real Estate
92 Hickson Road
Kawartha Lakes, Ontario
Scenic 100-Acre Farm Oasis! The Perfect Blend of Country Luxury and Functionality. Welcome to your dream property a breathtaking 100-acre farm offering the perfect balance of privacy, productivity, and upscale country living. With 80 acres of workable land, scenic ponds, two Coverall barns, detached garage and a utility shed, this property is ideal for farming, hobby livestock, or simply enjoying wide open space. Aquaint separate building for a home studio, cabin, or your private office with a separate entrance. At the heart of the property sits a beautifully updated all-brick bungalow, featuring a durable steel roof and thoughtfully designed interiors. The custom chefs kitchen is the heart of the home, perfect for entertaining and everyday enjoyment. The primary bedroom is a true retreat, with a walk-in closet, ensuite, and walk-out access to one of two inviting decks. The finished basement offers even more living space for family and guests and offers a wine cellar & cold room. Step outside to your private backyard resort: a stunning custom inground pool with waterfall feature, gazebo, bar area, professional landscaping. A custom sauna, and a cozy firepit space all set against a peaceful rural backdrop. Whether you're hosting or unwinding, this outdoor oasis has it all. Enjoy morning coffee on the front porch, peaceful walks around the property, or simply take in the tranquil views from every angle. This luxury home also features a full Generac system and an outdoor wood furnace. Tucked away for privacy yet located in a fantastic commute area, this is a rare opportunity to own a turnkey rural retreat with all the extras. (id:59911)
Royale Town And Country Realty Inc.
76 Brentwood Avenue
Kitchener, Ontario
Introducing 76 Brentwood Ave, Kitchener - the ideal home to raise a family. Located in downtown Kitchener in a beautiful, quiet neighborhood - close to schools, parks, amenities, and bus routes. This well-maintained 1.5 storey home is move-in ready! It features a newly renovated kitchen (2024) with plenty of cupboards and counter-space, and oversized fridge, a stove and built-in dishwasher. The home has a separate dining room, a spacious living room with a cozy wood fireplace with a Heritage insert, hardwood floors, 3 bedrooms (upper level) and 2 full baths (1 upper 1 basement level). The basement adds a bonus living space, with an office/ spare room, a separate cold room, and a separate laundry room (including washer and dryer) - which provides ample space for storage. The home has a full deck along the front (great for watching sunsets), a covered back deck, as well as an upper deck (great for watching the sun rise!). The upper deck overlooks a spacious fenced-in backyard - ideal for children and pets to run and play. Central Air. Plenty of room for parking. A stand-out feature is the 20'x32' heated garage/ shop with stairs leading to a spacious loft with a 6' ceiling - perfect for projects, a home based business or a secondary living space - ideal for contractors or DIYers, or anyone needing serious workspace. All this, just minutes from the 401! (id:59911)
Real Broker Ontario Ltd.
7610 Wellington Road 51 Road
Guelph/eramosa, Ontario
Wake up to birdsong and drink your morning coffee walking through your own private park. You'll want to keep the windows open to catch the smell of early summer lilacs, or hear the whinny of the horses across the road. Sitting on the back stone patio in complete privacy, you might catch yourself daydreaming of stacking wood for the fireplace or skating on the pond next winter, 7610 Wellington Road 51, a private and luxurious 30-acre estate nestled in the serene forest in Wellington County. Offering the perfect balance between nature and convenience, this remarkable property is just 5 minutes from Guelph or Fergus, 10 minutes from Elora and only 1 hour from Toronto.This meticulously maintained, bright, and spacious 3-bedroom, 2-bathroom bungalow blends old-world charm with modern elegance. The open-concept living and dining areas are ideal for entertaining, featuring a cozy wood-burning fireplace and expansive views of the surrounding landscape. Prepare your gourmet meals in the well appointed kitchen with Quartz countertops, Stainless Steel appliances and an abundance of storage Step outside onto the large stone terrace to enjoy outdoor living perfect for relaxing, dining, or soaking in the tranquility of the forest.The partially finished, insulated basement is designed towards a net-zero standard, offering great potential for additional living space. A large double-car garage with electric vehicle charging adds extra convenience. Stay connected with high-speed fibre optic internet, an extremely rare feature in country properties.Newly built, a 15x30 detached barn/workshop/studio space awaits your creative vision. Whether for leisure, work, or entertaining, this versatile building provides endless possibilities. experience the perfect blend of countryside living with proximity to city amenities. With nearby trails, beaches, markets, shops and restaurants, this sanctuary is the ultimate retreat for those seeking a luxurious lifestyle with a connection to nature. (id:59911)
M1 Real Estate Brokerage Ltd
722 Black Cherry Street
Waterloo, Ontario
Welcome to 722 Black Cherry Street, a beautiful detached home in the highly sought after Columbia Forest neighbourhood. This home offers 1912 sq. ft on the upper levels plus a finished basement for additional living space. As soon as you step in the doors, you are greeted by a large foyer and an abundance of natural light throughout. Facilitating seamless transitions between spaces, the open concept of the main level is ideal for both entertaining and daily living. The kitchen features plenty of cabinetry, stainless steel appliances, including a new dishwasher, and a large open island, ideal for food preparation. The kitchen flows seamlessly into a dedicated dining area and a large living room that has patio doors for easy access to the backyard! A fenced-in yard provides lush greenery and a patio for outdoor enjoyment. For added convenience, the main floor includes a powder bathroom and laundry room. Upstairs, you will be delighted to find an extensive multipurpose room that features built-in speakers and boasts large windows, allowing an abundance of natural light. A primary ensuite features a 3 piece ensuite and walk-in closet. Two additional bedrooms and a four-piece bathroom conclude this level. The basement features a large rec room, office with access to a 3 piece bathroom and two large storage areas. This home has a one-car garage and a driveway that fits two additional vehicles. Perfectly located near top-tier amenities, including the scenic Waterloo GeoTime Trail, Vista Hills Public School, St. Nicholas Catholic School, and Laurel Heights Secondary School—making it ideal for families. Enjoy the convenience of being just minutes from Costco and The Boardwalk, offering a variety of shops, restaurants, and everyday essentials. (id:59911)
Exp Realty
119 Kingswood Drive
Kitchener, Ontario
Welcome to 119 Kingswood Drive, a fantastic up-and-down legal duplex located in a family-friendly neighbourhood in Kitchener. This solid, well-maintained property presents a perfect opportunity for investors, multi-generational families, or first-time buyers looking to live in one unit and rent the other to help with the mortgage. The upper unit features a bright and spacious layout with 3 generously sized bedrooms and 1 full bathroom. The sun-filled living room is perfect for relaxing or entertaining, and the adjacent dining area flows seamlessly into a functional kitchen with ample cabinetry and counter space. With large windows and neutral finishes, the space feels airy and welcoming. A private entrance and in-suite laundry add to the comfort and convenience of the upper unit. The lower unit has a separate entrance and offers 2 bedrooms and 1 full bathroom, along with an open-concept living and dining area. It has been thoughtfully designed with both comfort and privacy in mind, making it ideal as an income-generating rental or a private space for extended family. The lower level also includes its own in-suite laundry facilities, making each unit fully self-contained. The large backyard offers shared outdoor space for gardening, entertaining, or simply enjoying the fresh air. A double-wide driveway provides plenty of parking for both units, and the home is located on a quiet residential street, just minutes from schools, parks, shopping, public transit, and all the essential amenities. Whether you’re an investor looking for a turnkey duplex with reliable rental potential, or a homeowner seeking flexibility and extra income, this property is a rare and valuable find. (id:59911)
Real Broker Ontario Ltd.
534 Glasgow Street
Kitchener, Ontario
Want to live in one of Waterloo’s most sought-after neighbourhoods? This vibrant, established community is walking distance to top-rated schools - Our Lady of Lourdes and Westmount Public - plus Uptown Waterloo, Belmont Village, and Westmount Golf Club. The property offers large frontage with huge maple trees and a beautifully landscaped yard. Enjoy full privacy with two patios, mature trees, and sunset views from the raised deck off the great room. A newer hot tub is ready for relaxing after a long day. Inside, this spacious sidesplit offers three finished levels above grade (without too many stairs). The main floor features a character-filled, updated kitchen with stone countertops, a Viking stove, modern hood vent, generous cabinetry with coffee station, and a large island. It opens to a cozy great room with gas fireplace and sliding doors to the deck. A separate dining room connects to a bright, oversized living room with two seating areas—perfect for entertaining. Upstairs, you'll find four bedrooms (with one doubling as a walk-in closet and home office), a two-piece ensuite, and there’s a 4-piece bath just down the hall. A few steps down from the main level is the garage entry, laundry room with walkout, and a powder room. The finished basement offers even more space with a walkout from the rec room, a guest bedroom, and a 3-piece bath—ideal for visitors or teens. This home is equipped with an environmentally friendly boiler system, serviced annually, and three gas fireplaces for cozy comfort. Double garage, plus driveway parking for up to six (tandem), and extra space for bikes or a motorcycle. In this neighbourhood of one-of-a-kind homes, once you move in—you won’t want to leave. (id:59911)
R.w. Dyer Realty Inc.
