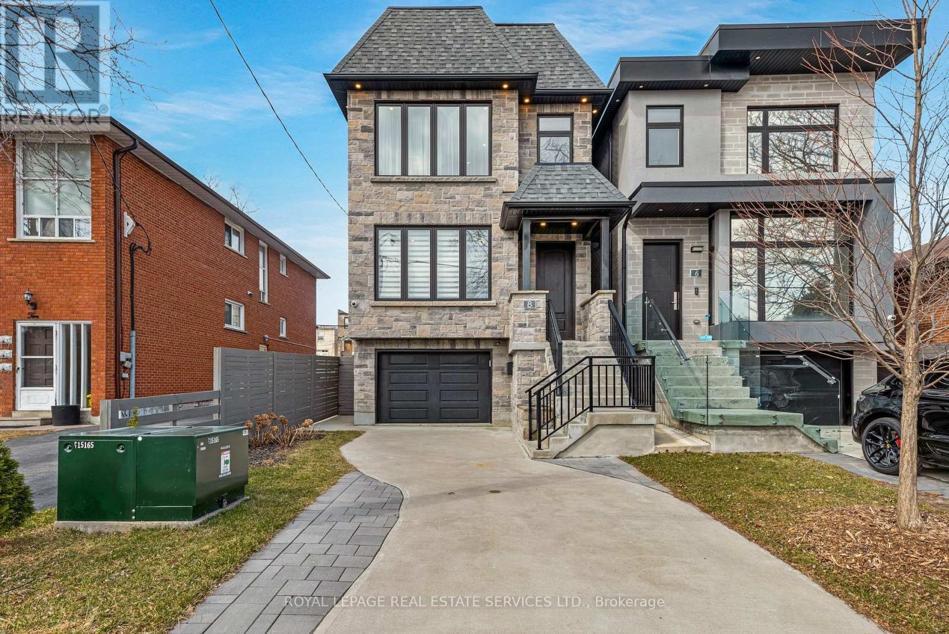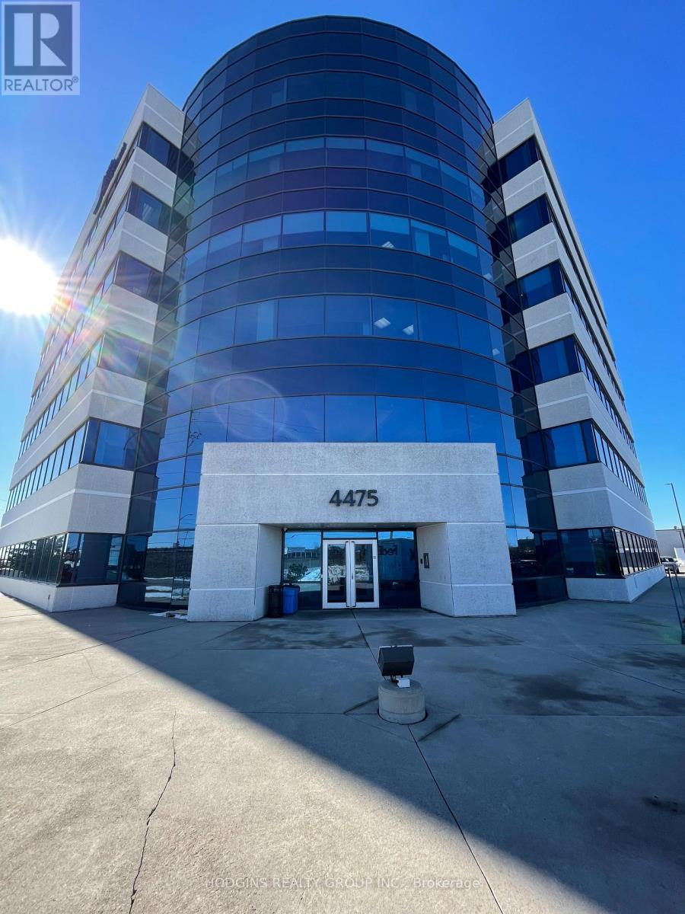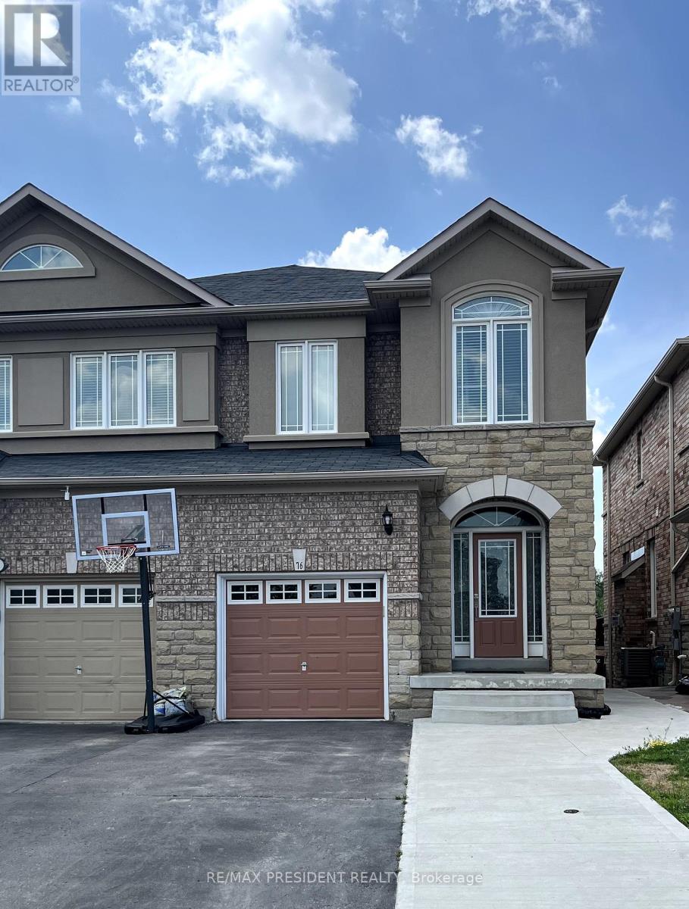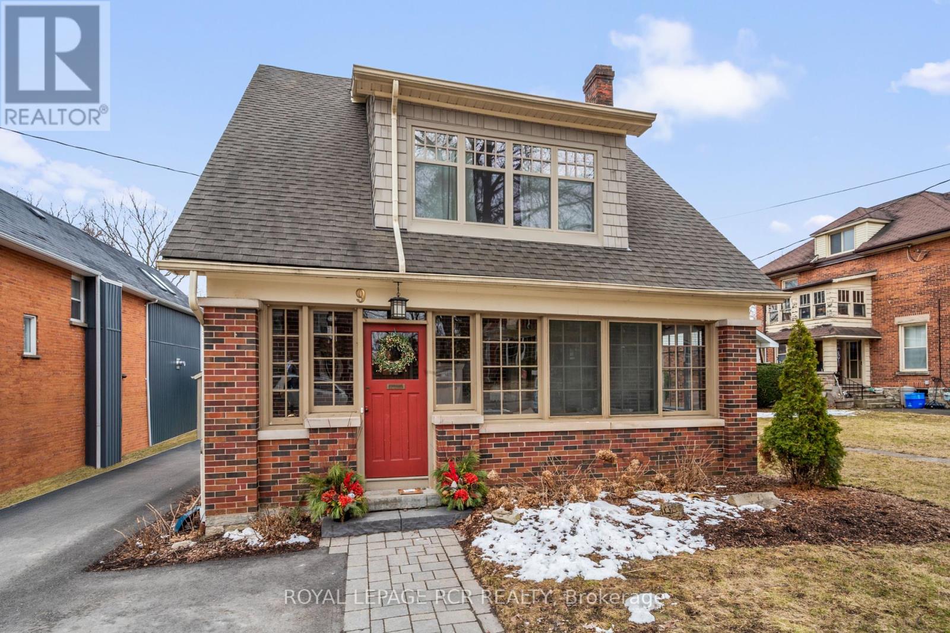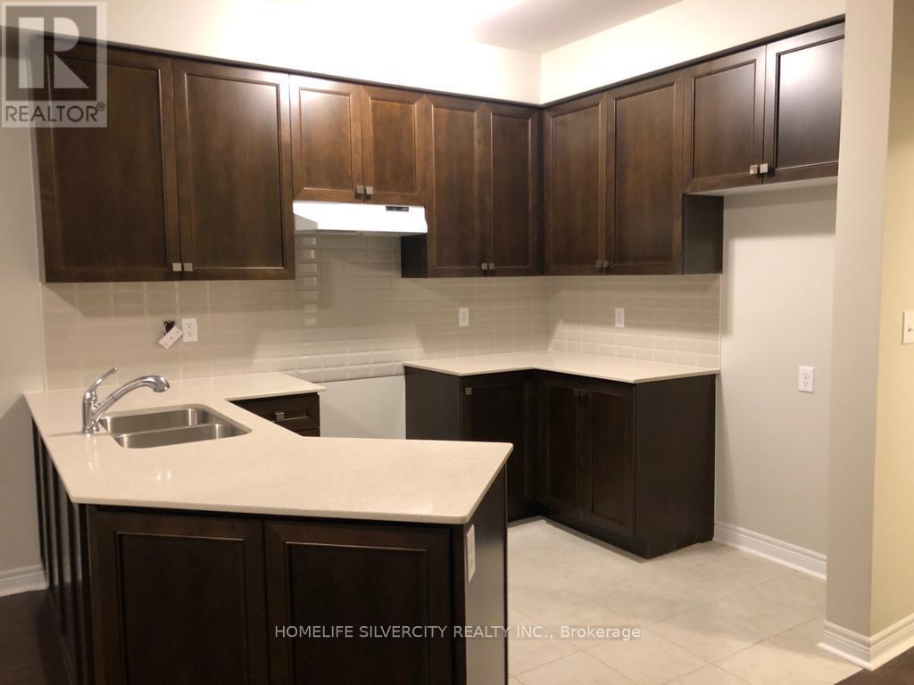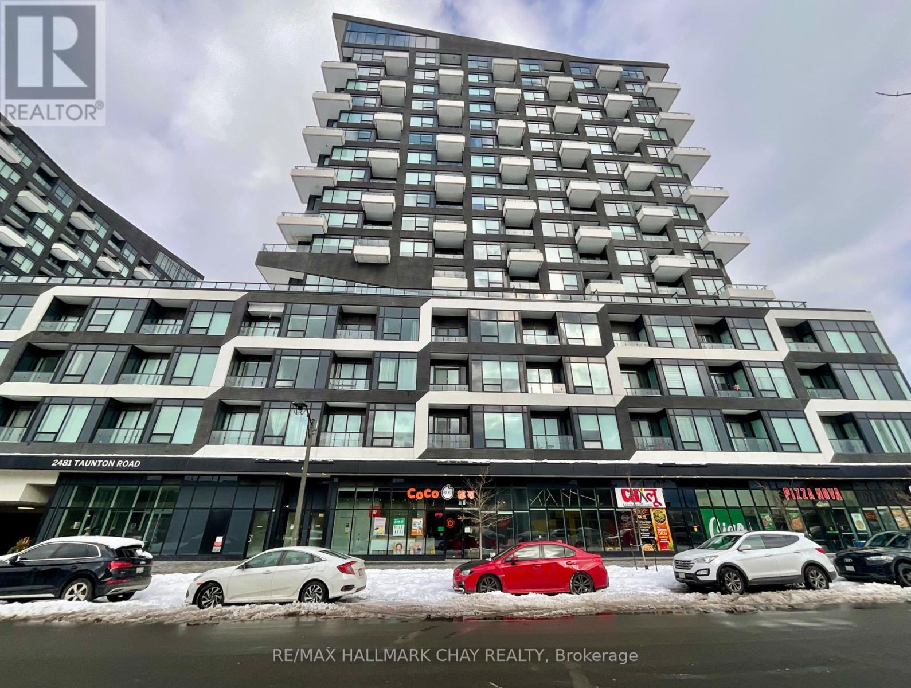8 Branch Avenue
Toronto, Ontario
Luxury Redefined! Experience the pinnacle of contemporary design in this custom-built masterpiece, nestled in prestigious South Etobicoke. Every detail of this 12-foot open-concept main floor exudes sophistication, showcasing the latest in cutting-edge aesthetics.No expense was spared in crafting this exquisite 3-bedroom, 4-bathroom home, featuring a gourmet custom kitchen, opulent porcelain-tiled washrooms, and designer vanities. The lower level offers a separate entrance and full bathperfect for an in-law suite or potential income property. Premium upgrades include a contemporary open staircase, Hickory hardwood flooring, a sleek fireplace, custom finishes, and 4 WiFi security cameras for peace of mind. A spacious finished attic adds valuable multi-functional space, ideal for a home office, studio, or additional living area.Located just steps from the lake, Long Branch GO, Marie Curtis Park, and vibrant cafes & boutiques, with top-rated schools and downtown Toronto just minutes away. A full list of premium upgrades is attached. Dont miss this rare opportunity to own a true modern masterpiece! (id:54662)
Royal LePage Real Estate Services Ltd.
200 - 4475 North Service Road
Burlington, Ontario
Extremely professional 'Class A' office space for lease. Building under new ownership and management. Convenient transportation links, located directly off Of HWY QEW, with 403 near by. Units of many various sizes available. Whether you are moving, downsizing or looking to expand, Landlord is willing to get creative to meet your unique requirements. (id:54662)
Hodgins Realty Group Inc.
1116 Cedarwood Place
Burlington, Ontario
Welcome to this fantastic 3-bedroom, 2-storey home located on a quiet court in the desirable Aldershot community! This home offers a fully renovated, open-concept main floor, with a kitchen and dining space that flows effortlessly together making this home perfect for modern living and entertaining. Enjoy the elegance of hardwood floors on the second level throughout all 3 bedrooms, along with the master bedroom featuring a private ensuite. The finished lower level provides additional living space with a beautiful family room and a space that is perfect for a home office. Ideally situated close to highways, schools, parks, and all amenities, this home is the perfect blend of convenience and comfort. RSA. (id:54662)
RE/MAX Escarpment Realty Inc.
568 Marlatt Drive
Oakville, Ontario
One of the largest Lots on Street. This all-brick detached home offers 4 generously Sized Bedrms and 4 updated bathrms. Extra-large foyer Creates a Welcoming and Elegant Entrance, Separate Living/Family Rooms. 2 Fireplaces, Open Concept Kitchen With Granite Breakfast Bar & White Kitchen Cabinets. Master Room with Walk In Closet/Large Window & Updated 3Pcs Bath. Hardwood Flr on Main, Bamboo Floor (Moisture-Resistant and Scratch-Resistant) on 2nd. Freshly Painted Throughout, New Bathrooms (2024), updated Insulation, Direct Access from inside to Garage, Spacious Backyard with A Row of Pine Trees for Privacy and Well Built Playground for Kids to Enjoy. (id:54662)
Royal LePage Real Estate Services Ltd.
852 Tea Landing
Milton, Ontario
Welcome to 852 Tea Landing, a beautiful Mattamy-built home located in the family-friendly community of Milton, Ontario. This spacious and thoughtfully designed property features an inviting entryway with a large coat closet to welcome your guests, A separate dining area, a main floor office that can easily be converted into another room, and 4 spacious bedrooms and 4 bathrooms. Enjoy seamless everyday living with 10 ft. ceilings, natural hardwood floors, and a solid oak staircase. This house has a lot of natural sunlight, with windows throughout that fill every room with brightness. The cozy living room is centered around a gas fireplace, creating a warm atmosphere for family time or entertaining. The open-concept kitchen offers both functionality and style, featuring a large island perfect for hosting guests and gathering with family. Upstairs, you'll find four spacious bedrooms, including a primary suite with a walk-in closet and 4-piece ensuite, as well as a convenient upper-level laundry room. Experience modern living with comfort, space, and thoughtful design at 852 Tea Landing. A great opportunity for first-time home buyers or investors! Conveniently located near hospitals, schools, plazas, and parks, and just minutes from Rattlesnake Point Conservation Area and other scenic hiking trails in Milton. Don't miss your chance to make this your new home. Appliances will be provided upon a firm sale. (id:54662)
Royal LePage Signature Realty
(Bsmt) - 84 Crown Victoria Drive
Brampton, Ontario
This 2-bedroom basement apartment offers an unparalleled blend of comfort, convenience, and accessibility, making it an ideal haven for those seeking a refined lifestyle in Brampton. Don't miss this opportunity to embrace the best of Brampton living. Additional Highlights: Separate side entrance for added privacy and convenience. Close proximity to schools, bus stops, and plazas. Minutes away from the GO Station, Cassie Campbell Rec Centre, L.A. Fitness, and a golf course. PLEASE NOTE : The photos used in this listing are from a previous occupancy and may not reflect the current condition of the property. (id:54662)
RE/MAX Gold Realty Inc.
76 Saint Grace Court
Brampton, Ontario
This exceptional 4-bedroom semi-detached home is situated on a stunning ravine lot, offering a serene walk-out to a spacious deck. Located in a quiet court, the property features a large driveway (No Sidewalk) with ample parking, including one garage space and three additional driveway spots. Within walking distance to a grocery store, public high school, and public transit, it boasts convenience and accessibility. The home showcases hardwood flooring on the main level, with no carpeting throughout. The main floor also features 9-foot ceilings, while a convenient second-floor laundry enhances functionality. The fully finished, legal basement apartment offers a one-bedroom unit, plus two dens, and includes both a full and a half bathroom. With its own separate walk-out entrance to the backyard and laundry facilities, the basement unit provides an excellent opportunity for extra income. This home offers the perfect blend of comfort, style, and potential. Photos were taken when property was vacant. (id:54662)
RE/MAX President Realty
Lower - 1229 Ironbridge Road E
Oakville, Ontario
A stunning executive lower-level suite is available for rent in the Glen Abbey area of Oakville, Ontario. This modern, legal basement apartment is less than two years old and offers 3 Bedrm,2 Baths, Bright & Spacious layout with HIGH ceilings (11Ft) Separate entrance, separate laundry, and private entrance. Extra 4th Bed + full bath available at additional cost. The Glen Abbey neighborhood is known for its family-friendly environment, excellent schools, parks, and convenient access to shopping centers and public transportation. No Pets preferred (id:54662)
Sam Mcdadi Real Estate Inc.
9 York Street
Orangeville, Ontario
Nestled on a serene tree-lined street, this charming home captivates with its inviting front porch and lush garden, setting the tone for the warmth and character within. The sunroom, with exposed brick and expansive windows, is bathed in natural light - an ideal retreat for morning coffee or a quiet read.Inside, original hardwood floors and a striking wooden staircase showcase timeless craftsmanship. The airy living room, centred around a cozy fireplace, flows seamlessly into the formal dining room, where natural light enhances the perfect setting for family dinners or festive gatherings. A chef's delight, the upgraded kitchen features stainless steel appliances, quartz countertops, and a stylish gas range, blending elegance with function. Beyond, the spacious family room offers a second fireplace and French doors leading to a private backyard oasis. Step onto the deck and enjoy outdoor dining or peaceful moments in the beautifully landscaped garden.Perched in the finished attic, the primary bedroom offers a serene escape with original hardwood floors and a tranquil atmosphere. Just below, three additional sun-filled bedrooms provide comfortable living spaces. The newly renovated bathroom is a spa-like retreat, complete with luxurious heated floors.The finished basement adds versatility, ideal for a games room or home gym, with convenient access to the side entrance and garage. Thoughtfully preserved details and built-in storage enhance both style and function.Meticulously maintained, this home seamlessly blends classic elegance with modern convenience - all just steps from downtown Orangeville. Water softener approx '03, Boiler '03, Basement windows '14, Shingles & Hwt '18, remaining windows '21. (id:54662)
Royal LePage Rcr Realty
1027 Cedarwood Place
Burlington, Ontario
Welcome to this beautifully updated 4-bedroom, 3-bathroom home in the heart of Aldershot! Situated just steps from shops, restaurants, and amenities, around the corner from a park and just minutes from GO Transit and highway access, the location is unmatched. Offering a perfect blend of character and modern convenience, this home features a spacious interior with tastefully upgraded finishes throughout. As you approach, the arched front door, classic brick exterior, new inter-lock pathway and freshly paved driveway provide incredible curb appeal. Inside, the main level features an updated kitchen, light-filled living and dining spaces, large family room with direct access to the backyard and a primary bedroom for added comfort and convenience. Upstairs you will find a continuation of the rich stained oak floors from the main level plus two bedrooms both with an abundance of storage and an updated bathroom. The finished basement with a separate entrance and walk up to the backyard adds versatility, featuring a bedroom, office, large rec room and a 4-piece bathroom ideal for extended family, guests, or potential rental income. The highlight is the huge fully fenced backyard oasis that is perfect for summer entertaining. Complete with an inground heated salt water pool, three tier deck, turf play area, generous lawn and two large sheds to accommodate all your storage needs. Dont miss out on this rare find in one of Burlingtons most sought-after neighborhoods! Water Softener, HEPA Filter & Tankless Hot Water Heater all owned. Pool filter & salt cell (2023). Gas Pool Heater with new gas line (2024). New electrical panel in Pool Shed (2024) (id:54662)
Right At Home Realty
7 Pearman Crescent
Brampton, Ontario
This property is located at mount pleasant area, near to Go Station, Shopping malls, Intersection at Veterans and Wellness area. Near to School, Transit Facilities etc. It Is 3 BED room, 3 WASH rooms, 3 PARKINGS WITH FENCED BACKYARD AND DECK ALSO.ALL TYPES OF SHOPPING MALLS, bus TRANSIT FACILITIES, SCHOOLS, PARKS ARE NEARBY AREA. (id:54662)
Homelife Silvercity Realty Inc.
363 - 2481 Taunton Road
Oakville, Ontario
Fabulous Uptown Core Condo packed full of resort style amenities and modern luxury are exactly what you are looking for! This stunning & spacious one bedroom suite is over 600 square feet, features extra high ceilings, light coloured finishings and plenty of natural light. Move in ready as it is freshly painted throughout! Access to the balcony from the living room allows you to enjoy the gorgeous roof top gardens right outside your suite! Quartz countertops in kitchen along with stainless steel appliances are the perfect additions to the contemporary kitchen. This suite comes with a locker and underground parking space.You will enjoy access to the seasonal outdoor swimming pool, state of the art gym, yoga studio, kids room, saunas, pet wash room, party/meeting room, ping pong room, theatre, wine tasting room, recreation room. Fantastic location, bus is at your doorstep along with Walmart, Superstore, LCBO, and many other amenities just steps away! (id:54662)
RE/MAX Hallmark Chay Realty
