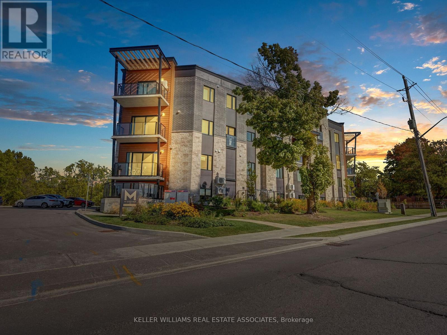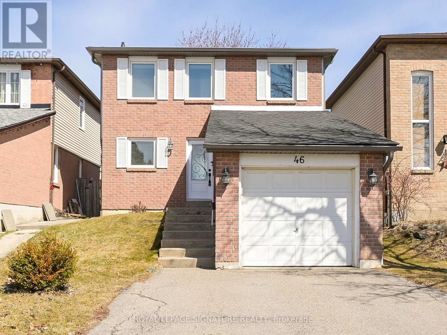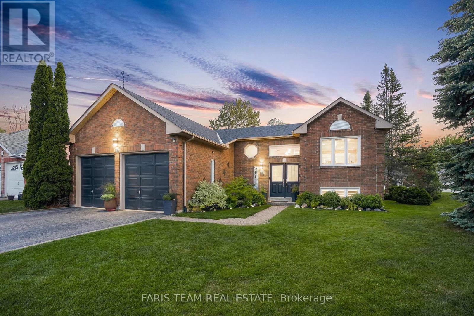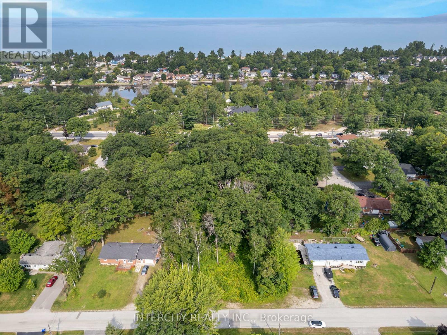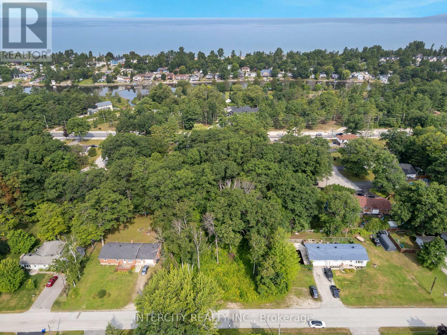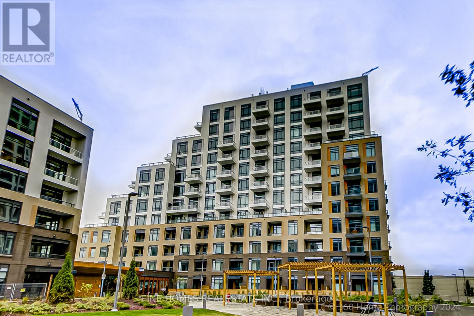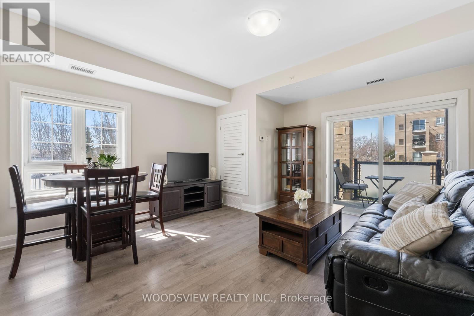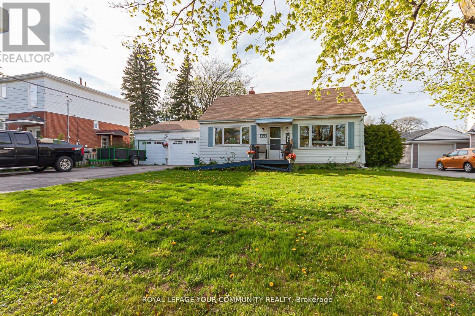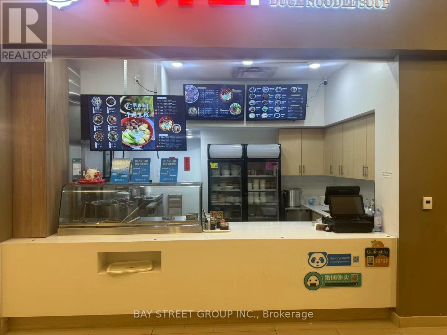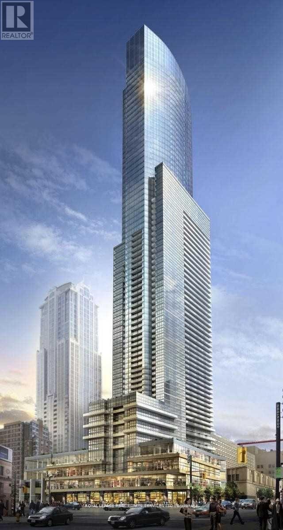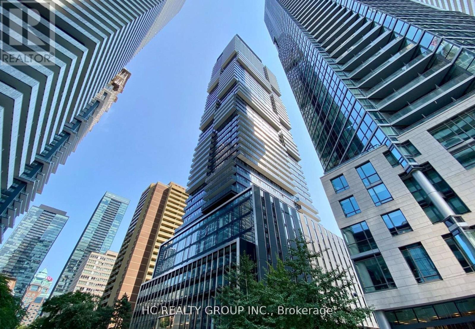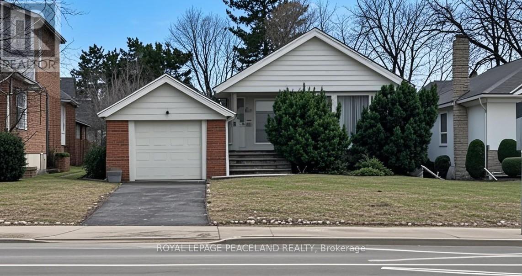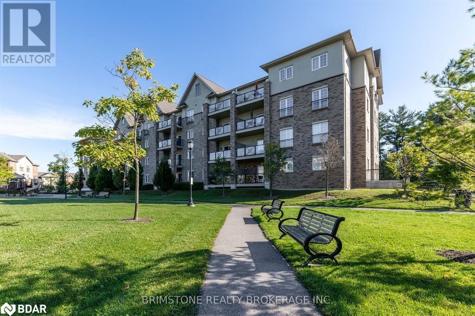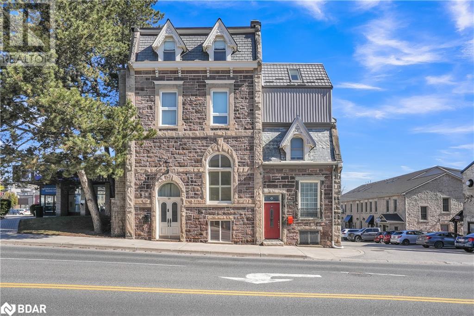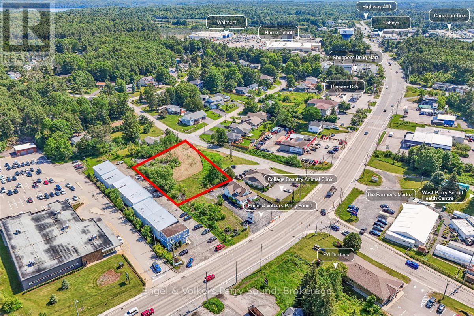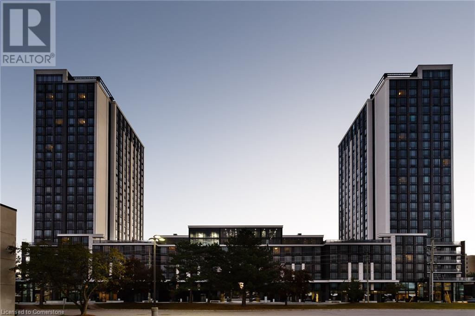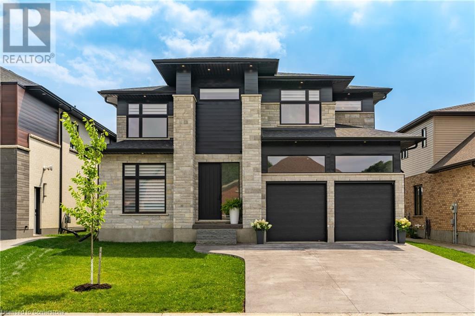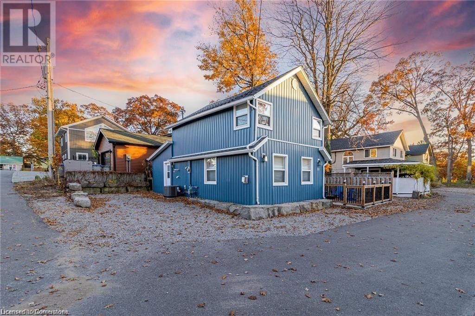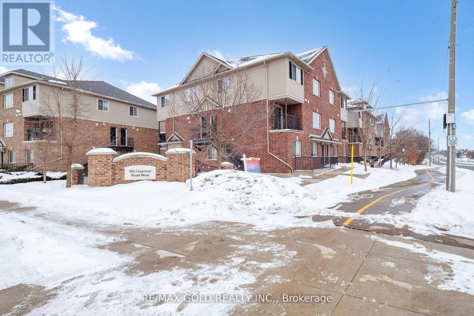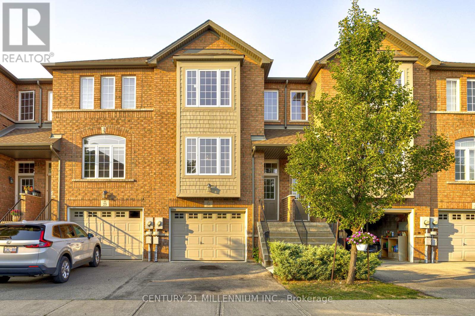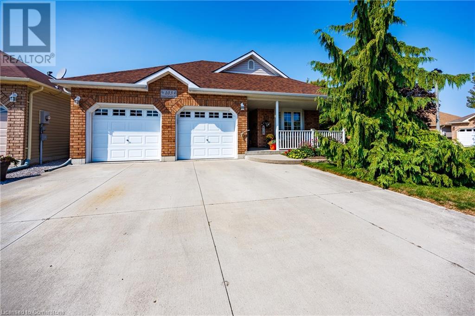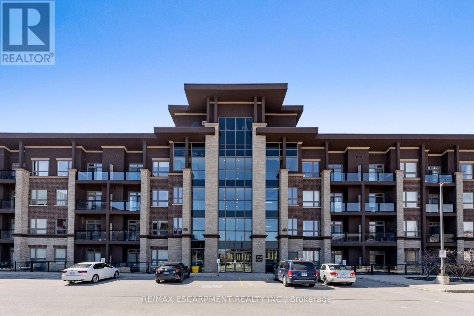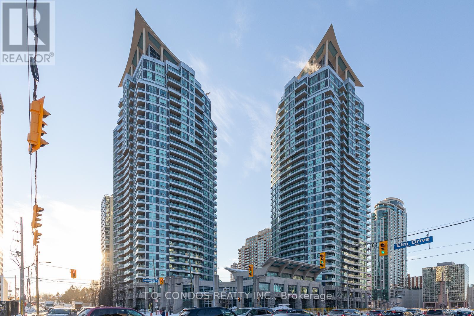422 - 1410 Dupont Street
Toronto, Ontario
Welcome To West End Living At The Fuse Condo! This Rarely Available, Highly Sought After Floor Plan Comes Fully Furnished From Top To Bottom! Bring Your Clothes And You Are Ready To Move In! Unit Includes A Beautiful and Upgraded Four Piece Washroom With Tile Flooring And Soaker Tub! This Sun Filled Unit Has Lots Of Natural Light, An Open Concept Floor Plan With Everything You Need To Call Home! Just Steps From TTC, Shoppers Drug Mart & Food Basics At The Ground Floor Of Building! Plenty Of Restaurants, Coffee Shops And Entertainment Along Dupont In This Continually Changing Neighbourhood! A New Toronto Public Library Is A Close Walk As Well! (id:59911)
Century 21 Heritage Group Ltd.
307 - 17 Centre Street
Orangeville, Ontario
Welcome to the "Creemore" suite, where comfort meets contemporary design in this thoughtfully crafted two-story home. Spanning 1320 sq. ft., with over $50,000 spent in upgrades, this inviting residence features 2 bedrooms, 2.5 bathrooms and a private balcony, a perfect retreat for relaxation or entertaining. Step inside to discover 9' ceilings, sleek modern baseboards, and casings that enhance the airy feel of the space. Laminate flooring flows seamlessly throughout the main areas, complemented by soft carpeting on the stairs for added safety and coziness.The kitchen is a chefs delight, showcasing quartz countertops, stainless steel appliances, and a central island ideal for meal preparation or casual dining. Hosting is made easy with on-site guest parking, ensuring convenience for visitors.This home is designed with everyday living in mind, offering both functionality and style. Discover a space you'll love to call your own! (id:59911)
Keller Williams Real Estate Associates
46 Northgate Boulevard
Brampton, Ontario
Welcome to this beautifully maintained home, perfect for small families seeking comfort, privacy, and convenience. Nestled in the highly sought-after "N" section of Brampton, this home offers an unbeatable location with easy access to Highway 410, making your daily commute effortless. Step into a bright and inviting space where modern upgrades meet cozy charm. The updated kitchen (2020) boasts sleek cabinetry, stylish countertops, and stainless steel appliances, along with a lovely breakfast area-ideal for casual meals. The open-concept living and dining area features a large window that bathes the space in natural light, creating a warm and welcoming ambiance. Upstairs, you'll find three generously sized bedrooms and a full bath, providing ample space for your family. The finished basement adds incredible versatility, serving as a home gym, office, extra family room, or whatever suits your needs! One of the standout features of this home is the expansive fenced backyard, stretching over 137feet deep, providing ample space for entertaining, gardening, or simply unwinding in complete privacy with no neighbors behind! This home has been meticulously updated for your peace of mind, including:- New Kitchen & Appliances (2020)- Triple-Pane Energy-Efficient Windows (2018)- New Roof (2018)- New Siding (2019)- New Eavestroughs (2021)- New AC & Furnace (2023)Live in the home as is, or turn the basement into a separate living quarters by adding a separate entrance to the basement. Enjoy a perfect blend of modern updates and timeless charm in a prime Brampton location. Don't miss this opportunity-schedule your private showing today! unbeatable Location! Trinity Commons, a short drive away, offering shopping, dining & movie theatre. Additionally, you'll find bus stops just a 2-min walk away, both public/Catholic elementary schools & high school within walking distance (id:59911)
Royal LePage Signature Realty
64 Royal Beech Drive
Wasaga Beach, Ontario
Top 5 Reasons You Will Love This Home: 1) Surround yourself with the modern aesthetic of several recent updates including an all-new kitchen with updated appliances, a new roof, fresh flooring throughout, new baseboards, renovated bathrooms, a finished basement, a new deck, and more, creating a turn-key opportunity 2) Situated on a corner lot backing onto a quiet cul-de-sac, this home is a short drive to Beach 1, conveniently located down the street from Blueberry Trail Park and trails, and within walking distance to a public school 3) Extensive basement hosting a full bathroom, a bedroom, a recreation room, a games area, and a versatile separate room that can be used as an additional bedroom, a workout space, or an office 4) Flowing main level highlighting an open-concept layout with stylish pot lighting throughout, creating a bright and welcoming atmosphere 5) Plenty of parking space with a two-car garage and a spacious driveway, offering the perfect solution for storing your cars, boat, or other vehicles. 1,846 above grade sq.ft. plus a finished basement. Visit our website for more detailed information. (id:59911)
Faris Team Real Estate
76 Antigua Drive
Wasaga Beach, Ontario
Location , location, location. Attention Builders/Investors. Desirable building lot measuring 62.52 feet X 136.37 feet. Fully serviced with connections at lot line. Mature charming subdivision, backing onto trees. In town location, minutes to multiple beaches. Enjoy all that this lovely community has to offer. * Neighboring lot for Sale MLS #S12067449*. **Lot price not Incl HST** (id:59911)
Intercity Realty Inc.
80 Antigua Drive
Wasaga Beach, Ontario
Location, Location, Location. Attention Builders/Investors. Desirable building lot measuring 62.52 feet / 150.04 feet. Fully serviced with connections at lot line. Mature charming subdivision, backing onto trees. In town location. Minutes to multiple beaches. Enjoy all that this lovely community has to offer. *Neighboring lot for sale. See MLS #S12067422* **Lot price NOT incl HST** (id:59911)
Intercity Realty Inc.
4303 - 5 Buttermill Avenue
Vaughan, Ontario
Absolutely a Must See! Corner Bright 2 Bedrooms 2 Bathroom Unit With Unobstructed Panoramic View For All the rooms. Bright Modern Open Concept Floor to ceiling windows Overlooking the city Skyline , 699 Sq Ft Plus 117 Sq Ft Large Balcony. Two separate Large Bedroom.. 9 Ft Smooth Ceiling. A Beautiful Kitchen With Modern Cabinets, Quartz Counter & Under-Mount Sink. With 1 Parking Spot and one locker. In The Heart Of Vaughan Metropolitan Centre, Close To All Amenities, Steps To The Subway, Public Transit And Major Highways, Mins To Hwy 7, 407, 400, York University, Vaughan Mills, Wonderland & More. Surrounded By Restaurants, Groceries And Entertainments. Enjoy The Convenient Location With This Move In Ready Suite! (id:59911)
Forest Hill Real Estate Inc.
Ph201 - 7167 Yonge Street
Markham, Ontario
Modern Living At World On Yonge. Convenient Location To Markam, Thornhill And North York. One Bedroom Unit With Two Baths. The Large Den Can Be Coverted To Office/2nd Bedroom. Open Concept With Efficient Layout. Lower Penhouse Level With Unobstructed Views. Nested On Underground Supermarket And Surrounded By Stores, Clinics & Restaurants. Mins To Finch Subway And Highways. Steps to TTC and VIA. Don't Miss It!! (id:59911)
Nu Stream Realty (Toronto) Inc.
36 Aurora Heights Drive
Aurora, Ontario
Spacious, Bright and cozy 1 Bedroom, 1 Bathroom Apartment in Lower Level of a house. The Apartment offers plenty of natural day light, Large Windows, 1 bedroom and 1 x4 pc.bathroom and lots of storage space. It is Walking Distance to a well rated Public School (Aurora Heights Public School), 5 Min. Walk to Aurora Community Center, Close to Shops, Public Transportation and Park. Tenant pays portion of all Utilities (Depending number of people live in the unit). (id:59911)
Right At Home Realty
8 Beverley Glen Boulevard
Vaughan, Ontario
One Of The Best Condo Units In The Gta! Has It All!! This Bright, Beautiful, Spacious unit that Features 1850' + 600' Terrace, 3 Large Bedrooms plus den , 2 full Washrooms, Master With 2 Walk-In Closets/Built-Ins - 2 additional Private Balconies, Ensuite With standup shower, Separate Den, Hardwood Floors, 2 Parking, Locker And Much Much More! Walking Distance To Restaurants, Groceries, Promenade Mall, Park, Places Of Worship +++! Close To Public/Rapid Transit, Highway 7 & 407. Unique One Level Condo Living! (id:59911)
Fine Homes Realestate Inc.
109 - 481 Rupert Avenue
Whitchurch-Stouffville, Ontario
Nestled in the heart of Stouffville, this impeccably kept ground level corner unit condo offers the perfect blend of contemporary living and accessibility. The building is meticulously cared for, with spotless common areas and careful attention to detail, ensuring a welcoming and well-kept environment for all residents. The open-concept layout is bathed in natural light through large windows, creating a bright and welcoming atmosphere. The unit features two spacious bedrooms, including a master with a two-piece ensuite. The main bathroom is a true highlight, showcasing a beautiful walk-in glass shower and upgraded porcelain tiles. The kitchen is ideal for both cooking and entertaining, with quartz countertops, sleek stainless steel appliances, and ample storage. For added convenience, a stacked laundry unit is discreetly tucked away, maximizing space while offering easy access. Step outside to your own private outdoor patio, a cozy space perfect for unwinding or enjoying a cup of coffee in a peaceful setting. Additional amenities include one underground parking spot, a large storage locker, and access to an indoor pool, a fully equipped gym, a party/meeting room, and a library. This condo is situated just steps from Main Street, Rupert Park, and major shops, including Longo's, Metro, LCBO, Shoppers Drug Mart, and several banks. With its close proximity to the Go station, commuting is a breeze. This spacious condo offers a rare opportunity to enjoy the perfect balance of modern luxury, comfort, and unmatched convenience. (id:59911)
Woodsview Realty Inc.
593 Watson Avenue
Newmarket, Ontario
Spacious and charming lot, perfect for your dream build or a cozy new home!Located in the heart of central Newmarket, this generously sized lot offers unbeatable conveniencejust a short walk to public transit, shops, the hospital, and more. The existing home is in great condition with plenty of potential to make it your own. Enjoy a large, private backyard and ample parking space. A must-see to truly appreciate all it has to offer! (id:59911)
Royal LePage Your Community Realty
Lower - 470 Maplegrove Avenue
Bradford West Gwillimbury, Ontario
Charming and fully equipped 1-bedroom apartment featuring a private entrance, bright windows, and outdoor space. Stylish, clean, and cozy with spacious interiors, in-unit laundry, and extra storage. All inclusive and Includes 1-2 parking spots. A true gem, you have to see it to appreciate (id:59911)
Royal LePage Your Community Realty
1fc6 - 9390 Woodbine Avenue
Markham, Ontario
Located at the Chinese Gourmet Centre Closed To The Entrance with High Volume Traffic, Well Established Food Court Business, Beautiful Renovated, Fully Equiped Kitchen. Lots Of Loyalty Customer. Turn Key Business Or Change To Any Kind Of Food Related Service. Lots Of Surface And Underground Parking Spaces. One Entrance From Rear. **EXTRAS** Low Rent $3,051/ Monthly (Include Tmi , Hst), Will Get A New 5+5 Yrs Lease From Landlord. (id:59911)
Bay Street Group Inc.
101 - 52 Harvey Johnston Way
Whitby, Ontario
Welcome Home! This Rarely offered Beautiful Sun-Filled Corner Suite Has It All! Updated Kitchen With Granite Counters, Custom Backsplash, Breakfast Bar & Walk In Pantry. Spacious Great Room With Walk Out To West Exposure Private Terrace. Classic Crown Moulding Throughout. Granite Counter In 4Pc Washroom. Ensuite Laundry. Large Walk In Closet In Master. Lots Of Closet/Storage Space! New Laminate floors. Walk To Everything In Downtown Brooklin! Steps To Grocery. Easy Building entry at the back right beside the unit. (id:59911)
Royal LePage Security Real Estate
27 Blain Drive
Binbrook, Ontario
Make the Smart Move and simply just unpack your bags. This brand new beautiful 2 storey detached Cachet home is move-in ready and available immediately! Loads of natural light and beautiful updates throughout. Light and bright eat-in kitchen, large island and light hardwood floors throughout the main floor/stairs. Featuring 4 spacious beds and 4 baths. Large primary bedroom with a 5-piece ensuite (w/ soaker tub & stand-up shower), double vanity and a large walk-in closet. Second bedroom features a personal ensuite and generous size closet, Bedrooms 3 & 4 are both large with loads of closet space, convenient 2nd floor laundry and cozy carpets throughout all bedrooms. Bonus double car garage and driveway for ample storage and parking. Basement not included. (id:59911)
Royal LePage State Realty
1911 - 2020 Bathurst Street
Toronto, Ontario
Welcome to the brand-new Forest Hill Condos, nestled in one of Toronto's most prestigious neighbourhoods! This bright studio features 9ft ceilings, floor-to-ceiling windows, and a stylish kitchen with stainless steel appliances. Be the first to live in this modern travel-convenient unit! Enjoy top-tier amenities, including a yoga studio, fitness centre, outdoor terrace with BBQ's, and 24/7 concierge. With direct transportation access within the building, you're steps from grocery stores, dining, and shopping. Close to Yorkdale Mall, Quick access to Allen Road and Hwy 401. For families, top private schools like Bishop Strachan and Upper Canada College are just minutes away. (id:59911)
Royal LePage Your Community Realty
Lower - 173 York Mills Road
Toronto, Ontario
Beautifully Renovated Bungalow for Lease in Prime York Mills Location! This newly renovated bungalow sits on a large lot in the highly sought-after York Mills neighborhood. Enjoy abundant natural light with bright south-facing exposure a separate entrance to the 3 bedrooms basement. Ideally located between Yonge St., York Mills, and Bayview, with easy access to the Yonge subway line (just one bus away), Highway 401, and the DVP. Surrounded by an excellent school district, including Owen Public School, St. Andrews Junior High, and York Mills Collegiate. Just steps from restaurants, supermarkets, and public transit. Dont miss this fantastic lease opportunity in one of Toronto most desirable neighborhoods! (id:59911)
Royal LePage Peaceland Realty
32 - 384 Yonge Street
Toronto, Ontario
Great Opportunity To Own Investment Commercial Condo Unit At A Jewel Of The Aura Shopping Mall In The Yonge-College Vicinity. Home Of Major High Rise Condos And Office Towers. A Two-Glass Wall-Corner Unit In The Food Court With Maximum Visibilty. Steps Away From College Subway Station. Huge Number Of Residences Of High-Rise Condo Buildings Within Bay & College. Anchor Tenancts: World Famous "IKEA", Marshalls, Home Sense In The Building Vacant Possession Can Be Possible. (id:59911)
Royal LePage Real Estate Services Ltd.
1311 - 55 Charles Street E
Toronto, Ontario
Partially Furnished 55C Bloor Yorkville Studio In The Heart Of Downtown Toronto. Steps to all amenities city has to offer. Esuite featuring spacious layout & 9ft ceiling. Stainless steel kitchen w/quartz countertop, laminate floor through. Close to U of T St George Campus. (id:59911)
Hc Realty Group Inc.
173 York Mills Road
Toronto, Ontario
Beautifully Renovated Bungalow for Lease in Prime York Mills Location! This newly renovated bungalow sits on a large lot in the highly sought-after York Mills neighborhood. Enjoy abundant natural light with bright south-facing exposure 3 bedrooms and a separate entrance to the 3 bedrooms basement for added flexibility. Ideally located between Yonge St., York Mills, and Bayview, with easy access to the Yonge subway line (just one bus away), Highway 401, and the DVP. Surrounded by an excellent school district, including Owen Public School, St. Andrews Junior High, and York Mills Collegiate. Just steps from restaurants, supermarkets, and public transit. Dont miss this fantastic lease opportunity in one of Toronto most desirable neighborhoods! (id:59911)
Royal LePage Peaceland Realty
1116 - 19 Bathurst Street
Toronto, Ontario
he Lakeshore is one of the most prestigious residences in downtown Torontos Concord CityPlace. This west-facing one-bedroom unit showcases breathtaking views of both the lake and city skyline. Featuring an elegant marble bathroom and a modern open-concept kitchen and dining area. Interior space measures 492 sq. ft. plus a 53 sq. ft. balcony.Enjoy over 23,000 sq. ft. of hotel-inspired amenities. The building is situated directly above Loblaws brand-new 50,000 sq. ft. flagship store and an additional 87,000 sq. ft. of daily essentials and retail shops. Just steps from the waterfront, public transit, top schools, parks, and the vibrant King West Village. Easy access to major highways and the TTC! (id:59911)
Prompton Real Estate Services Corp.
2069 Glenhampton Road
Oakville, Ontario
Situated in one of Oakville’s most desirable and family-friendly neighbourhoods, this spacious freehold townhome offers the perfect combination of comfort and location. This home has an open-concept main floor layout where the kitchen flows seamlessly into the dining and living room—perfect for both everyday living and entertaining. A walkout from the living room leads to your own private, fully fenced backyard, offering a quiet space to relax, garden, or enjoy summer BBQs. Upstairs, you’ll find three generous bedrooms, including a massive primary suite with a walk-in closet and a luxurious 5-piece ensuite—a true retreat at the end of the day. A second full 4-piece bathroom completes this level, ideal for family or guests. Fully finished basement offers versatile extra space perfect for a teen hangout, cozy movie nights, a home office, or even a home gym. Inside access to the garage- featuring a new garage door- adds for everyday convenience. With so much space, functionality, and an unbeatable location—you’ll want to book your showing and see all that this home has to offer. With top-rated schools, parks, shopping, and Oakville Trafalgar Hospital just minutes away, you’ll love the convenience and community feel that comes with living here. (id:59911)
Real Broker Ontario Ltd.
4160 Highway 3
Simcoe, Ontario
Charming 3 bedroom bungalow just minutes from town! Set well off the road on a spacious lot with a detached 1 car garage. Step indoors to the front foyer with closet for coats and shoes. The foyer leads to the first bedroom and to the dining room. The dining room is bright with natural light and open to the living room. The living room is quite spacious with enough room to cozy up with a good book or relax watching TV. Just off the living room is the primary bedroom with large closet. Back off the dining room is the kitchen with ample cupboard space. Next is the 4 piece bathroom and the third bedroom. At the back of the house is a mudroom which leads to the side door and access to the basement. The full basement has plenty of storage space and room for a laundry area. Outdoors, the large backyard offers room for kids to play, pets to roam, gardening and entertaining. The detached 1 car garage provides additional storage space. Located within minutes to Simcoe, a short drive from Port Dover and Jarvis this sweet rural property could be perfect for a first time home buyer, a young family or investor. (id:59911)
Royal LePage Trius Realty Brokerage
150 John Street
Stirling-Rawdon, Ontario
This stunning custom all-brick bungalow with a single car garage is an open-concept gem. The beautifully designed kitchen features an island with quartz countertops, making it perfect for entertaining or enjoying family meals. The primary bedroom boasts a spacious walk-in closet and an en-suite bathroom that includes a glass shower for a luxurious touch. The home offers two spacious bedrooms, two full bathrooms, with a rough-in for a third bathroom. A 4-pieceensuite compliments the primary bedroom, while the main bathroom is a full 3-piece. The property is equipped with modern comforts such as air conditioning, hot water on demand, and a garage door opener with remotes. It also comes with a Tarion Warranty and a paved driveway.Situated just 15 minutes from Highway 401, Belleville, and Trenton, and only 5 minutes from the Trent River, this home is in an ideal location. Residents can enjoy the convenience of walking to nearby shopping centers, dog parks, grocery stores, pharmacies, doctors' , banks,schools, and the scenic Heritage Trail. Take a drive over the picturesque Oak Hills, and discover a home that promises not to disappoint. (id:59911)
Royal LePage Proalliance Realty
33225 Hwy 62 Highway
Hastings Highlands, Ontario
This inviting bright 3-Bedroom, 1-Bathroom home sits on a well treed, landscaped lot just outside of the Village of Maynooth. This home had many upgrades in 2022, all with sustainability in mind. General Electric Split Type Heat Pump offers reliable, smart thermostat-controlled heat and cooling and the Pacific Energy Vista LE offers the comfort and enjoyment of wood heat back-up when you choose. Some upgrades include: New Roof / Well Pump /Septic Risers / Bosch Dishwasher / Bosch high efficiency stackable Washer and Condenser Dryer /200 amp electrical panel / LED light fixtures. All the main floor windows have been replaced with triple pane glass offering great views, and the steel clear glass front door adds to the natural light. The kitchen Marmoleum floor and bathroom cork floor offer natural comfort. The basement is ready for the new home owner to finish as they please and has a walkout to a private back deck with hammock to enjoy your days surrounded by nature. This property combines the best of rural charm with convenient access to nearby amenities with the town of Bancroft just a 20 minute drive south and is close to two separate public beaches in the area (14 min each). The location offers great electricity and high-speed internet reliability. Reach out to your favorite Realtor to get the complete list of upgrades, features and inclusions for this gem! (id:59911)
Century 21 Granite Realty Group Inc.
6 Dunmor Street
Stirling-Rawdon, Ontario
Located in the beautiful village of Stirling in the Fidler's Brae subdivision. This executive bungalow is set on an oversized lot measuring 58.13' x 225.55' and is ready for occupancy. This all-brick home features 2 bedrooms, 2 bathrooms, and a double car garage. The interior boasts open concept living with a stunning kitchen that includes an oversized island and quartz countertops. The master bedroom comes with a custom glass shower and walk-in closet. Main floor laundry and an unfinished basement are included. The home is equipped with a gas furnace, HRV system, central air, a gas BBQ hook-up, a garage door opener, and a paved driveway. Conveniently located within walking distance to all amenities such as grocery stores, doctors, pharmacies, and shopping. It is also close to the Heritage Trail, and 15 minutes to Belleville or Trenton. (id:59911)
Royal LePage Proalliance Realty
41 Ferndale Drive S Unit# 210
Barrie, Ontario
THIS IDEALLY LOCATED CONDO IS READY TO IMPRESS! Welcome to 41 Ferndale Drive South, Unit 210. Discover your new home in Ardagh, a sought-after neighborhood where convenience and comfort are assured. This condo caters to first-time buyers and downsizers and is designed for an accessible lifestyle. Minutes from Highway 400, you’ll enjoy seamless city connectivity. Shopping, schools, and parks are close by, and the building backs onto greenspace for added peace and quiet. A stylish kitchen with s/s, ample visitor parking, a bright living room with a private balcony, perfect for relaxation. In-suite laundry adds convenience. This condo offers a cozy, convenient lifestyle. (id:59911)
Brimstone Realty Brokerage Inc.
130 St David Street S
Fergus, Ontario
Step into the timeless charm of this beautifully preserved 3-storey semi duplex, brimming with history and character. Circa 1880, this unique property features two 1-bedroom apartments that seamlessly blend vintage appeal with modern convenience. Perfectly situated in the heart of downtown Fergus, the home offers both the vibrancy of urban living and the tranquility of stunning views over the Grand River. The main floor and lower level were fully renovated in 2022 and currently operate as a successful Airbnb, presenting an excellent investment opportunity. The main level showcases a character filled kitchen highlighted by custom cherry wood cabinetry and nostalgic appliances, a 3 piece bathroom, and the dining room/ living room is complete with high ceilings. The lower level offers a spacious bedroom and ample storage, meeting a variety of needs. Within the second unit, (currently tenanted), the second and third floors comprise a stylish retro-modern unit with a distinct and welcoming ambiance. This unit features a cozy living room and a charming kitchen, finished with a sun lit breakfast area, perfect for relaxing or entertaining. Upstairs, the third-floor primary bedroom is a serene retreat, enhanced by a large skylight that floods the space with natural light, lovely 4 piece ensuite, completed with a walk-out to a spacious and private 'roof top' style patio. Throughout the home, large windows and exposed stone walls create a warm and inviting atmosphere. Additional highlights include a durable metal roof and updated furnace. From original details to tasteful updates, this home is full of personality and potential. Whether you're an investor looking for a lucrative opportunity or a homeowner wanting to live in one unit while renting the other, this duplex offers endless possibilities. Come experience the perfect blend of heritage and modern living in the vibrant Fergus community, where old-world charm meets contemporary comfort! (id:59911)
Royal LePage First Contact Realty Brokerage
0 Edward Street
Parry Sound, Ontario
Located just off Bowes Street in Parry Sound, this exceptional 0.73-acre property presents a prime opportunity for local investors, builders, and entrepreneurs alike. Boasting a flat terrain and cleared land, it offers endless possibilities for development. Whether you envision building, launching a new business, or spearheading a community project, this versatile space is the perfect canvas to bring your ideas to fruition. Benefiting from C3 zoning, the property accommodates a variety of uses including art galleries, auto sales establishments, bakeries, car washes, clinics, workshops, dry cleaners, funeral parlors, hotels, mini warehouses, storage facilities, garden centers, restaurants, and more. It also conveniently connects to town services. Strategically positioned, the property is minutes away from Highway 400 and just a 2-hour drive from the Greater Toronto Area (GTA). Join established professional offices and the West Parry Sound Health Centre as neighbors in this thriving commercial area. Don't miss out on this remarkable opportunity to establish your presence in Parry Sound's burgeoning commercial landscape. (id:59911)
Engel & Volkers Parry Sound
330 Phillip Street Unit# S1107
Waterloo, Ontario
This modern 2-occupant suite offers an open-concept layout and is perfectly located just a short walk from both Waterloo and Laurier Universities. With underground parking and access to luxury amenities—including concierge service, a gym, basketball court, party room, study rooms, and a movie theater—this suite combines comfort and convenience in a vibrant community. Ideal for students and professionals, it provides everything you need for a dynamic and stylish lifestyle. (id:59911)
Chestnut Park Realty Southwestern Ontario Ltd.
4 - 633 Harbour Street
Saugeen Shores, Ontario
Investment Opportunity: Affordable Beachfront Views in Port Elgin! Located just steps from Port Elgin's main beach, Harbourview Condominiums offers a rare chance to own one of the most economical beachfront properties in the area. Perfectly positioned to attract renters or vacationers, this investment or a new place to call home is a prime addition to any real estate portfolio. Features include: Bright and airy 2-bedroom, 1-bathroom unit - move-in ready for year-round living or seasonal use. Designated parking space with additional visitor parking for convenience. Fully furnished - includes all contents, making it rental-ready or turnkey for new owners. Proven rental income potential - this unit has been rented in the past, offering a great opportunity to generate returns. With its unbeatable location directly across from the main beach in Port Elgin, this property combines lifestyle appeal with strong investment potential. Whether you want to diversify your portfolio or secure a vacation home, this opportunity is worth exploring. **EXTRAS** All contents. (id:59911)
Exp Realty
406 Broad Street E
Dunnville, Ontario
Updated 3-bedroom rental unit in Convenient downtown Dunnville location. Ideal side-by semi layout with available west-unit. Features stunning new quality kitchen with loads of cabinets, large sink & island. New luxury vinyl flooring & light fixtures. Spacious living & dining room. Front family room. Upper level includes 2 bedrooms, den & 4-piece bathroom. Master bedroom has large walk-in closet (6'x11'6). Back-deck & yard access leads to shed & 2 car parking. new central air installed. Basement offers option for laundry - currently includes a washer and dryer (tenant will have to replace if they stop operating). Tenant required to pay gas & hydro, water, first & last months rent and responsible for snow and grass maintenance. Please provide lease agreement, credit check, employment letter, references & rental application. (id:59911)
RE/MAX Escarpment Realty Inc.
40 Odessa Street
Hamilton, Ontario
Welcome to 40 Odessa Street, a beautifully maintained bungalow located on Hamilton's desirable Stoney Creek Mountain. This charming home boasts 2,112 square feet of total finished living space, offering the perfect balance of comfort and style. With 3 bedrooms (2+1) and 2 full bathrooms, this home is ideal for families. The updated, modern kitchen features elegant quartz countertops, blending seamlessly with the rest of the home's design. You’ll also find stylish, updated bathrooms, with every detail thoughtfully chosen to complement the home's aesthetic. Hardwood flooring runs throughout the main living areas, adding warmth and a touch of sophistication. Outside, enjoy a meticulously maintained inground pool, providing a private oasis perfect for summer relaxation and entertainment. The spacious 2-car driveway ensures ample parking for you and your guests. This is a one-owner bungalow that has been lovingly cared for over the years, and it shows in every corner. Move-in ready and filled with character, 40 Odessa Street offers a rare opportunity to own a well-kept home in a prime location.Don’t miss your chance to make this stunning property your own! (id:59911)
Judy Marsales Real Estate Ltd.
Lot 2 Avery Place
Milverton, Ontario
Stunning Custom Home by Caiden-Keller Homes with Premium Living with Serene Pond Views. Welcome to luxury living at its finest with this exquisite custom-built home by Caiden-Keller Homes, renowned for their unparalleled craftsmanship and attention to detail. Situated on an exclusive premium lot backing onto a picturesque pond, this home offers a rare opportunity to enjoy tranquil views and natural beauty right in your backyard. Designed for both comfort and sophistication, this residence features three spacious bedrooms above ground, with a fourth bedroom in the basement. The main floor showcases soaring nine-foot ceilings, complemented by a natural oak staircase and engineered hardwood flooring throughout. Second floor showcases hardwood flooring throughout the hallway with the option to extend hardwood into the bedrooms for a seamless, elegant finish. Each bedroom is designed to have their own ensuite bathroom adding even more to the already luxurious layout. The chef-inspired kitchen is a true centerpiece, boasting floor-to-ceiling custom cabinetry, a choice of granite or quartz countertops, and refined finishes that make a statement. The primary ensuite is designed as a spa-like retreat, featuring a custom vanity and premium fixtures for an elevated sense of relaxation. Please note that photos are from a previous model home and may display upgraded features. These images serve to showcase Caiden-Keller Homes' exceptional craftsmanship. A detailed list of standard features is available, with pricing based on the Core Model specifications. Some modifications to layout and design have been implemented. Changes to room measurements can be made by the builder to accommodate square footage. Located in an unbeatable setting, with easy access to major highways and city centers, this is your opportunity to build a dream home in an exclusive community with breathtaking pond views. Don’t miss out! (id:59911)
RE/MAX Twin City Realty Inc.
16 - 15 Allan Drive
Caledon, Ontario
Retail plaza right at the corner of Hwy 50 and Allan dr. Busy plaza at signalized intersection. Previously occupied by a restaurant. Fully fixture and ready to go. Large dining area, fully equipped kitchen, large bar, tables, chairs, exhaust vent, fire suppression, walk-in cooler, etc. Take advantage of existing leasehold improvements and equipment. Equipment is available for tenants use. Landlord maintains ownership of equipment, but offers no warranty on any equipment. Current tenants include coffee time, medical clinic/pharmacy, dental office, law office, Hakka Chinese restaurant, salt cave, dry cleaner, dog groomer, hair and nail salon, Indian restaurant, fish and chips restaurant, pizza restaurant, etc. No competing uses. (id:59911)
Royal LePage Credit Valley Real Estate
2501 - 30 Gibbs Road
Toronto, Ontario
Luxury Building, Open Concept Living & Kitchen With Contemporary European Finishes,,1 BEDROOM CONDO***. Luxurious 1 Bed/1 Bath Suite at Valhalla Town Square! Enjoy Floor-to-Ceiling Windows, Integrated Kitchen, Pet-Friendly Amenities(Pet Spa), Concierge. Easy Access to Hwy 427 and 401, 15 Mins to Downtown via Gardiner, 5 Mins to Kipling Station. Bright Unit, Open Concept Layout, 2 Baths, Master with Walk-In Closet, 1Includes Parking and Internet via Condo Fees. (id:59911)
RE/MAX Gold Realty Inc.
11 Dietrich Crescent
Grand Bend, Ontario
Professionally renovated & updated in 2018, this 3 bedroom, 2 bathroom, fully furnished beach house is a great income generator through vacation rentals or tranquil year round beach retreat for you, your family and friends. It’s turn key, ready to go with everything included that you need to start renting or enjoying yourself immediately. Furniture, dishes, bedding, towels, just bring your clothes. Current rental bookings (and income) for 2025 can be transferred to a new owner or canceled at the buyer's preference. The open concept layout is bright & spacious with beautiful finishes, quartz counters, centre island and a gas fireplace that can be enjoyed from the kitchen or living room. Glass doors lead to a large private deck that extends the living space outdoors complete with a firepit. The driveway fits 3 cars comfortably, its had as much as 5 and there is a public parking lot if needed. Annual license for vacation rentals allows up to 8 people for this home. Cost of annual license is $500/year. Grand Bend is one of the best beach towns in Canada. Famous for its soft sand and crystal-clear waters. It holds a Blue Flag Certification, meaning it meets high environmental and water quality standards. Whether you love swimming, sunbathing, or playing beach volleyball, this is one of Ontario’s top summer destinations. The sunsets over Lake Huron are legendary. National Geographic has even listed them among the best in the world. A quaint yet lively downtown full of restaurants, boutique shops, and entertainment. So much to do here. Boating, parasailing, sunset cruise, fishing, golfing. While Grand Bend is famous for summer fun, it’s also a fantastic place year-round. In the fall, the foliage is stunning. In winter, there’s snowmobiling, cross-country skiing, and cozy small-town charm. Close to major cities but peacefully removed. Being just an hour from London and two from Toronto it’s the perfect weekend escape or a beautiful place to call home year round. (id:59911)
RE/MAX Real Estate Centre Inc.
12 - 950 Highland Road W
Kitchener, Ontario
Discover this stunning modern-style condo townhouse featuring a spacious and functional layout all on one level. This beautiful home offers three generously sized bedrooms, a stylish washroom, and an open-concept kitchen and living area that seamlessly extends to a private balcony, perfect for relaxing or entertaining. Enjoy the convenience of in-suite laundry, contemporary finishes, and ample natural light throughout. Located in a prime neighborhood close to schools, parks, shopping, transit, and major highways, this home is an excellent opportunity for first-time buyers, families, or investors. Move-in ready don't miss out! (id:59911)
RE/MAX Gold Realty Inc.
26 - 151 Green Road
Hamilton, Ontario
Sunny south-facing townhouse with 3 bedrooms and 2.5 bathrooms, featuring low condo fees. Includes a main-level walkout, no front or back neighbors, and an oversized garage with ample storage space. Visitor parking is conveniently located adjacent to the unit. Enjoy a generously sized ensuite Sunny south-facing townhouse with 3 bedrooms and 2.5 bathrooms, featuring low condo fees. Includes a main-level walkout, no front or back neighbors, and an oversized garage with ample storage space. Visitor parking is conveniently located adjacent to the unit. Enjoy a generously sized ensuite bathroom (id:59911)
Century 21 Millennium Inc.
103 Upper Canada Drive
Port Rowan, Ontario
Beautiful sweet chestnut model home in the Villages of Long Point Bay, a retirement community in the lakeside village of Port Rowan. Welcoming large front patio and oversized double car garage. Open concept dining / living room and kitchen. Primary bedroom includes an ensuite with walk-in shower and there is also a walk-in closet. Gorgeous kitchen with an island and all appliances included. Lots of windows provide plenty of natural light. Cozy gas fireplace in the living room. Backyard with patio and pergola and nice landscaping. Basement is mostly finished with a large family room, 3 piece bath and additional rooms plus large storage areas. The garage also has space for a workshop and plenty of shelving. Shingles were replaced in 2022. Storage shed included. The home is located only a short walk to the clubhouse which includes an indoor pool, hot tub, fitness room, billiards, games, work shop and a large hall where dinners, dances and events are hosted. The village park has a walking trail around the pond, garden plots, pickle ball courts, shuffleboard and much more! All owners must become members of the Villages of Long Point Bay Residence Association with monthly fees currently set at $60.50. In the local area there is plenty of opportunity for active living with amenities including the beaches of Long Point and Turkey Point, boating on Long Point Bay, golfing, wineries, breweries, hiking and the shops and boutique stores of Port Rowan. This property is a must to come see! Also listed on LSTAR MLS - X11956140 (id:59911)
Peak Peninsula Realty Brokerage Inc.
83 Carriage Shop Bend
East Gwillimbury, Ontario
Welcome to your dream home in Queensville, East Gwillimbury. Step inside This stunning and elegant 4-bedrooms, 3.5-bathrooms newly build by Aspen Ridge you'll find , 6" plank Hardwood floor, smooth ceiling throughout the home, Zebra blind on all the windows, a cozy 2-way fireplace that adds warmth to both the living room and dining area. 2nd flr laundry, 2 ensuite, and jack and jill baths. The spacious Master bedroom features a 5 pcs spa-like ensuite with quartz countertop, perfect for relaxation. The modern kitchen features elegant quartz countertops and stainless steel appliances, making it a chef's delight. Enjoy outdoor adventures with nearby Queensville trails and an expansive community center currently under construction, promising exciting amenities right at your doorstep. Easy access to hwy 404 and GO train. (id:59911)
Sutton Group-Admiral Realty Inc.
301 - 5020 Corporate Drive
Burlington, Ontario
Welcome home to this stunning 1 Bedroom + Den located in the VIBE complex in a fantastic location. Freshly painted, designer light fixtures and hardwood floors throughout.1 underground parking and storage locker included. Building amenities include media room, party room, gym and rooftop patio. Close to schools, shopping and highways. (id:59911)
RE/MAX Escarpment Realty Inc.
906 - 33 Elm Drive W
Mississauga, Ontario
Bright & Spacious 2 Bedroom + 2 Baths. Immaculate Suite! Hardwood Flooring Throughout! Huge Gourmet Kitchen With Stainless Steel Appliances.1 Parking & 1 Locker. Relax In The New Spa Shower Heads. Hotel Style Amenities - Lounge, Fitness Center, Indoor Swimming Pool, Whirlpool, Party Room. In The Heart Of Mississauga, Across From Square One Mall. Steps To Transit, Parks, Shops. min 1 Year Lease. Aaa Tenant. (id:59911)
T.o. Condos Realty Inc.
8 - 7370 Bramalea Road W
Mississauga, Ontario
Vacant Unit Suitable For Warehousing Or Services Uses Or Storage . Shipping Via Common Grade Level Shipping Door .Parking Front Of Unit Plus Lots Of Visitor Parking . Unit Facing Bramalea Rd (id:59911)
Intercity Realty Inc.
1105 - 80 Marine Parade Drive
Toronto, Ontario
Welcome to where lakeside luxury meets urban convenience in Toronto. This beautiful one-bedroom plus den condo features an open-concept living and dining area with panoramic lake views, abundant natural light from large windows, and elegant fixtures, creating a welcoming atmosphere perfect for entertaining or relaxing. The spacious master bedroom offers comfort and tranquility, while the versatile den can serve as a home office, guest room, or cozy lounge. The modern washroom complements the home's seamless flow. Enjoy spectacular panoramic views of Lake Ontario and lush parklands, highlighted by stunning sunsets. Residents enjoy premium amenities, including an indoor pool, gym, sauna, billiards room, party room, amenity terrace, and visitor parking. Direct access to the Martin Goodman Waterfront Trail enhances your lifestyle with biking, hiking, and outdoor leisure. Convenient highway access ensures quick trips. The unit includes dedicated parking and a storage locker. Experience lakeside living! (id:59911)
Elite Capital Realty Inc.
22 Logan Court
Halton Hills, Ontario
To Be Built - Craftsman Model (Elevation B) by Eden Oak in Georgetown. Discover luxury and comfort in this stunning 3,362 sq. ft. two-storey home, including a 741 sq. ft. finished basement. Thoughtfully designed with an open-concept layout, this home offers the perfect blend of modern elegance and functional living space. The main floor features a private den, a spacious family room with an optional fireplace, and a chef-inspired kitchen with granite or quartz countertops, double sinks, and premium finishes. A patio door off the dinette leads directly to the backyard, creating an effortless indoor-outdoor flow. The finished basement expands your living space with a large recreation room with laminate flooring, an optional fireplace, and a 3-piece washroom with a sleek glass shower. Upstairs, the four generously sized bedrooms provide plenty of space for the entire family. Stained oak stairs lead seamlessly from the basement to the second floor, enhancing the home's sophisticated appeal. with 9-ft ceilings on the main level, engineered hardwood flooring, and covered balcony the main floor, every detail has been crafted for comfort and style. Unbeatable Location! Situated in the heart of Central Georgetown, this family-friendly neighborhood is just minutes from the Go Station, downtown shops, restaurants, library, parks, and more. A rare opportunity to own a beautifully designed home in a prime location-don't miss out! (id:59911)
Spectrum Realty Services Inc.
3 Rankin Lake Road
Seguin, Ontario
INVESTMENT INCOME and/or MULTI-GEN LIVING OPPORTUNITY. Private lot. A tenanted, 2-unit residential income property. Main home is detached, 3-bedroom. 2nd unit is detached, legal 2-bedroom apartment. Infrastructure and utilities for both units up-to-date – no large upfront expenditures necessary. Main house is open concept kitchen & dining area but ready to be upgraded / remodelled. Main also includes a self-contained 1-bedroom suite with its own kitchen, bathroom and laundry room. The 2nd unit is a legal, detached apartment, more recently built with 1000 sq. ft. living area. Utilities service both units: the gas furnace (2018) & new water boiler (2023), radiant in-floor heating (glycol) and hot water (heat exchanger). Long-life shingles installed on both units (2019). New septic system & septic bed (2021) service to both units. Located 10 minutes awayfrom town of Parry Sound. Access the Sequin Rail Trail from your backyard or drive 2 minutes down the road to Oastler Lake Provincial Park. Georgian Bay approx 20 minutes away. Ask your Realtor for income/expenses. (id:59911)
Michael St. Jean Realty Inc.

