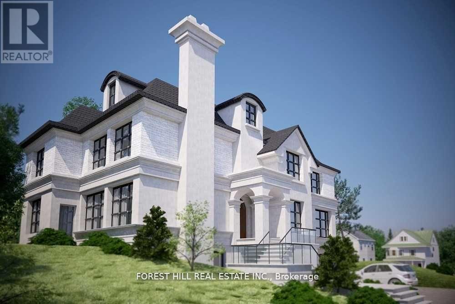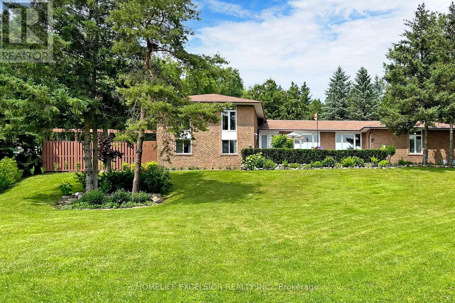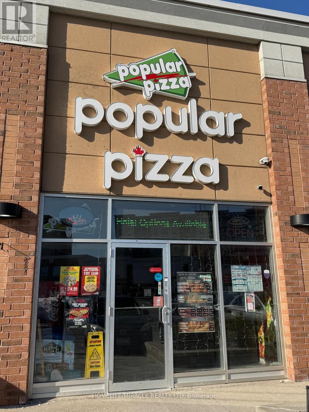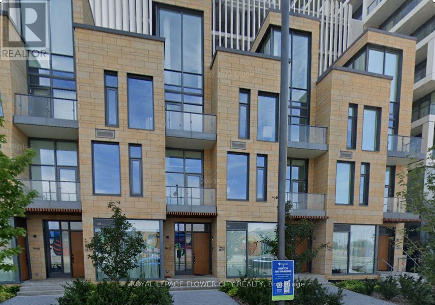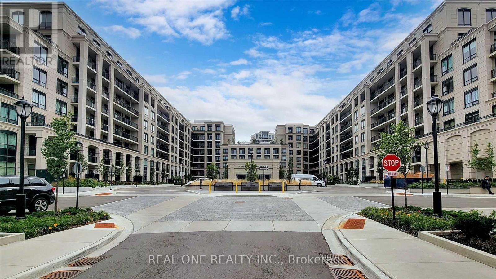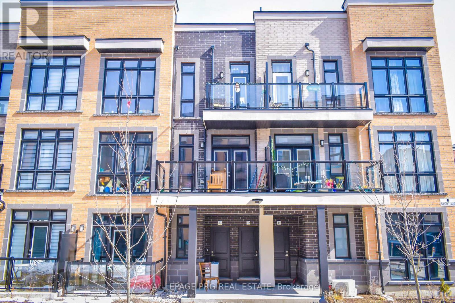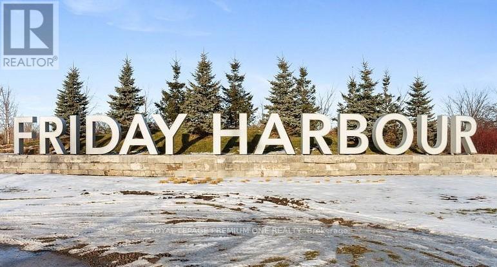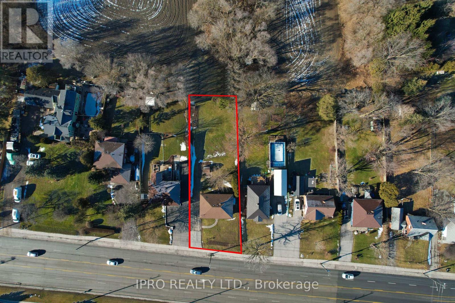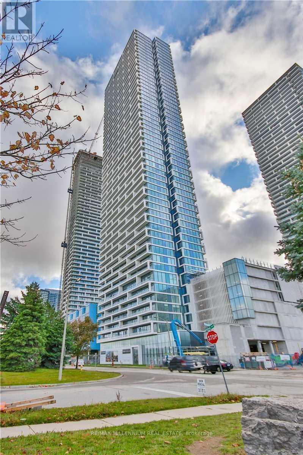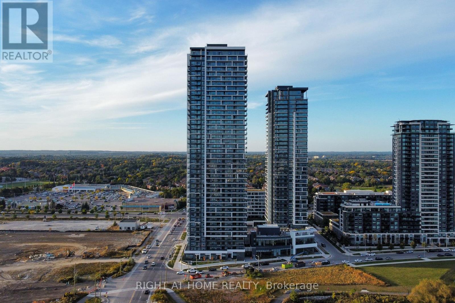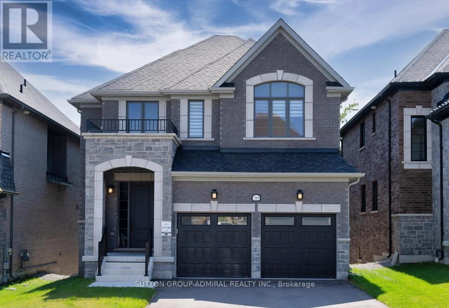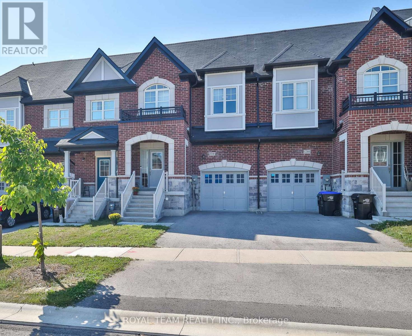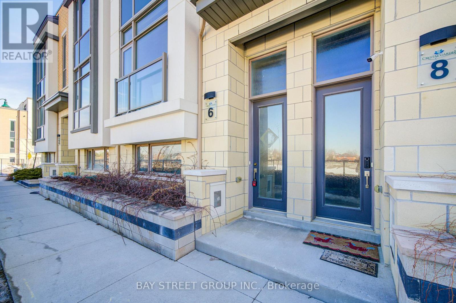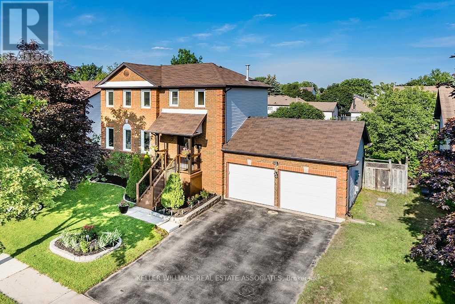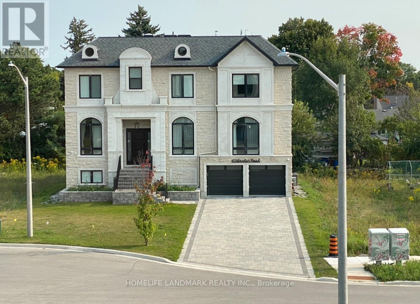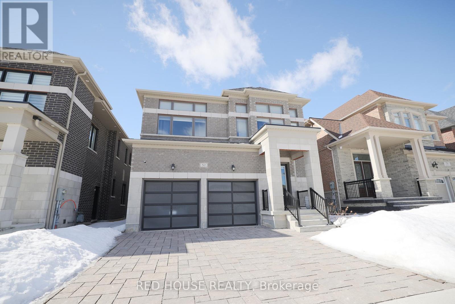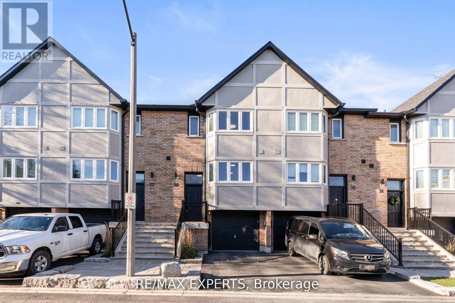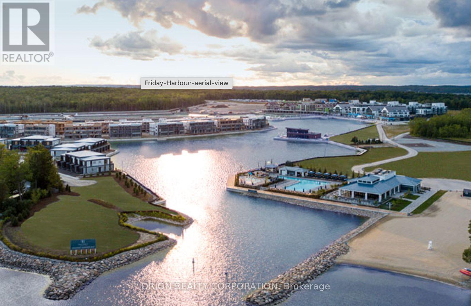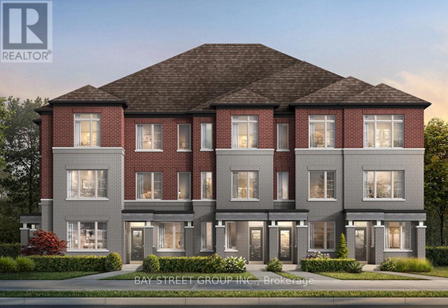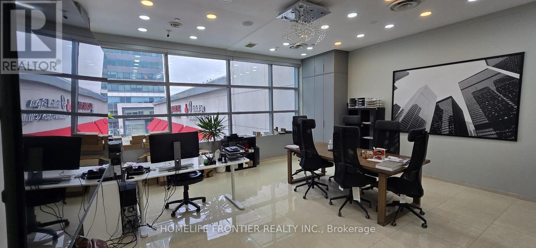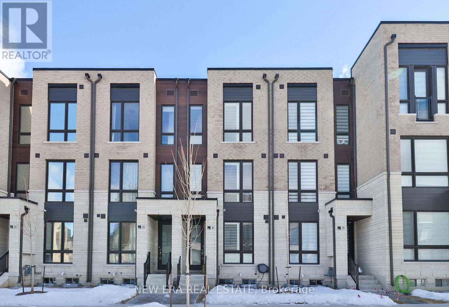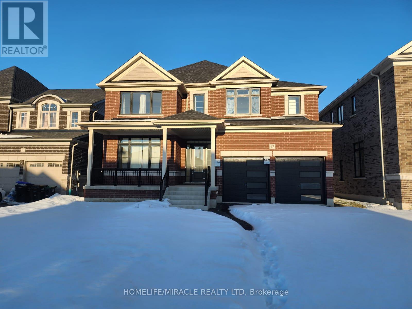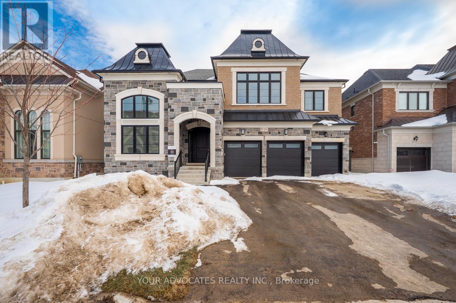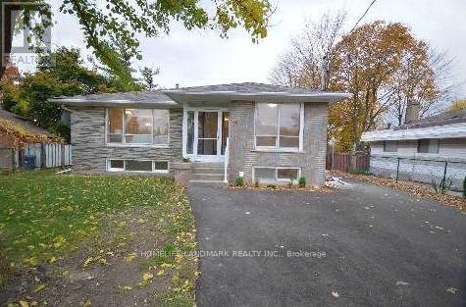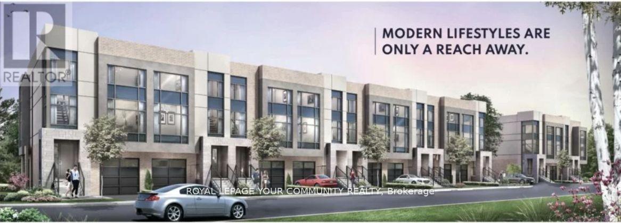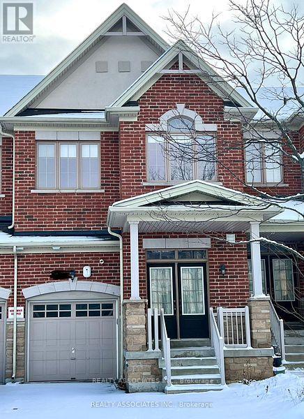73 Riverside Boulevard
Vaughan, Ontario
Attention Builders And End Users: Prime Uplands Location, Golf & Ski Hills, Transportation, Easy Access To Yonge, Hwy 407, Hwy 7 And Shopping. Total Land Area 10,210Sq. Ft. According To The New Survey Attached. New Laminate Through Out, Samsung S S. Appliances, Furnace And Air Condition 2012, Plans & Permit For Construction Of Approximately 5771 Sq. Ft. Above Grade Plus 1756 Sq. Ft. Basement Available, Ready For Construction.La Has Interest In The Property. (id:54662)
Forest Hill Real Estate Inc.
17 Schmeltzer Crescent
Richmond Hill, Ontario
Don't Miss Out! Move-In-Ready, Located in Oakridge Meadows, Brand New Never Lived-In 2 Storey Freehold Townhouse with 3 Bedrooms, 2.5 Baths, Open Concept Kitchen, Quartz Countertops, Waffle Ceiling, Stained Oak Staircase, Black Metal Pickets, Hardwood, Frameless Glass Shower Enclosure, Soaker Tub, and much more, Comes with 7 year Tarion Warranty. Close to All Amenities, Schools, Restaurants, Shops, Mins To 404 / Gormley Go Station, Near to Oak Ridges Trail and Lake Wilcox Park. (id:54662)
Royal LePage Your Community Realty
366 Main Street
Brock, Ontario
Looking for a great place to raise a family? This 1,100 sq. ft. bungalow sits on a quiet, family-friendly street in the heart of Beaverton. With 3 bedrooms, 1 bathroom, and main floor laundry, its designed for easy living. The home features 9.5 ft ceilings with large windows, filling the space with plenty of natural light. Recent updates include a remodelled kitchen (2025), new flooring throughout (2025), and fresh paint from top to bottom (2025) move in and enjoy! The large 60' x 180' lot offers plenty of space for kids to play and room to park multiple vehicles. You are just steps from parks, schools shops, and restaurants, with Lake Simcoe just minutes away for year-round outdoor fun.A fantastic opportunity for families looking to settle into a welcoming waterfront community book your showing today! Beaver River Public School newly Built Sept (2024) 1 Hour to the GTA . (id:54662)
RE/MAX Right Move
550 Mount Albert Road
East Gwillimbury, Ontario
Client RemarksEscape To Your Private Oasis! This Custom-Built 4-Side Split Home Sits On Over An Acre Of SereneNatural Landscape, Surrounded by Majestic Trees. With over $250,000 Invested in Landscaping andUpgrades, Including A Striking Boulder Wall Along The Driveway, The Residence Seamlessly BlendsTimeless Charm With Nature's Tranquility. Inside, Discover An Inviting Open-Concept Living Space With A Renovated Kitchen (2018) Boasting High-End Finishes, Frigidaire S/S Appliances, AndAmple Storage. Sunlight Floods The Rooms Through Large Windows, Offering Captivating Views FromEverywhere. A Cozy Fireplace Graces The Living Room, While the Dining Area Seamlessly ConnectsIndoor And Outdoor Living. Conveniently Located Near Amenities, This Exceptional Property OffersA Harmonious Blend of Seclusion and Accessibility. (id:54662)
Homelife Excelsior Realty Inc.
Unit 13 - 0 Cachet Woods Court
Markham, Ontario
Excellent Location! Central Markham! Salford Business Campus! Cachet WOODS Court! Close to highways404 and Woodbine Ave, highway 407. Beautiful surroundings with greenbelt and Rouge River. Rare opportunity to lease Brand new Industrial unit of 3,454.35 SqFt With Very High ceiling (height 22.5'). One drive-in door 12'x12'. Recreational business is allowed. (id:54662)
Transglobal Realty Corp.
Basement - 32 Liam Lane
Markham, Ontario
Brand New Beautifully Built 3 Bedroom Basement, Share A Beautiful Kitchen, fridge, Washroom, washer and dryer, Very Convenient Location! Easy Access To Transit & Amenities: Library, Park, School, & Grocery. Tenant Should Have Their Own Liability & Contents Insurance , No Pets Preferred! (id:54662)
RE/MAX Community Realty Inc.
#38 - 35 Karachi Drive
Markham, Ontario
Well-established/well-advertise "popular Pizza" franchise for sale in the heart of Markham city. Situated in a great neighborhood and hub of other thriving businesses. Modern retail mixed plaza with plenty of parking, easy in/out access for the customers. This business is already generating excellent sales revenue with a steady clientele base. Full franchisor support and training available to new buyers with reasonable royalty and advertising cost. New lease available with marketable rent to new Buyers. This business running efficiently without high costs. Additionally, the low food costs and minimal operational expenses ensure healthy profit margins. This is the perfect chance to take over an already successful pizza business with huge potentials and have chance to acquire with the property. (id:54662)
Homelife/miracle Realty Ltd
Th 20 - 7 Buttermill Avenue
Vaughan, Ontario
One-bedroom townhouse with parking available in the heart of Vaughan! Just a minutes walk from the subway station, this unit boasts soaring 11-ft smooth ceilings and a custom kitchen with high-end appliances. Ideally located in Vaughan Metropolitan Centre, steps from the TTC subway and Viva Transit. Walking distance to restaurants, shopping, banks, YMCA, Costco, Cineplex, and more. Easy commute to York University and downtown. Includes a locker, built-in fridge, cooktop, stainless steel wall oven, range hood fan, microwave, built-in dishwasher, and stacked washer & dryer. (id:54662)
Royal LePage Flower City Realty
5 - 411 Manhattan Drive
Markham, Ontario
Excellent Franchised Wings Up in Markham, ON is For Sale. Located at the intersection of Manhattan Dr/McCowan Rd. Surrounded by Fully Residential Neighborhood, Close to Schools, Major Big Box Stores and more. Excellent Business with Good Sales Volume, Low Rent, Long Lease, and More. Weekly Sales: $6500 - $7000 , Rent: $3694 incl TMI, HST & Water, Lease Term: Existing 7 years + 5 + 5 years option to renew, Store Area: Approx. 1000sqft, Royalty: 4.5%, Advertising: 3%, Utility: $1000/monthly. (id:54662)
Homelife/miracle Realty Ltd
510w - 268 Buchanan Drive
Markham, Ontario
Unionville Gardens! Markham Downtown Luxury Condo! 9 Feet Ceiling. 2 Bedrms / 2 Full Bathrooms+1 Parking + 1 Locker. Very Well Maintained. Laminated Flooring Throughout. Gorgeous Amenities Including Indoor Pool, 2 Hot & Cold Plunge Pools, Saunas, Mah Jiong Room, Pingpong Room, Gym, Party Room, Yoga Studio, Library, Sky Deck Tai-Chi Garden & Guest Suites. Excellent Transit At Doorsteps. Close To Markville Mall, Shopping Plazas, Schools And Parks. Unionville High School Zone. (id:54662)
Real One Realty Inc.
194 Fallharvest Way
Whitchurch-Stouffville, Ontario
This stunning detached home in the desirable Cityside Stouffville community offers approximately 3,000 sq. ft. of above-grade living space. Featuring an elegant brick and stone exterior, this property is designed for both comfort and style. Inside, youll find 4 spacious bedrooms, each with its own ensuite bathroom for ultimate privacy. The main floor includes a bright office with French doors, perfect for remote work or study. The gourmet kitchen is complete with a large island and breakfast bar, ideal for family gatherings. Enjoy cozy nights by the gas fireplace in the family room, and admire the craftsmanship of the oak wood staircase. Hardwood flooring graces the 2nd-floor hallway, and a convenient 2nd-floor laundry room adds to the home's functionality. A grand double door entrance welcomes you into this exceptional home. (id:54662)
Newgen Realty Experts
17 - 8 Sayers Lane
Richmond Hill, Ontario
Discover refined elegance in this 3-bedroom, 3-bathroom luxury condo townhome in the prestigious Oak Ridges community. Just 18 months old, this stunning residence boasts over $13,000 in premium upgrades, including a chef-inspired kitchen with quartz countertops, top-tier stainless steel appliances, upgraded cabinetry, and a stylish backsplash. Enjoy 9-ft smooth ceilings, floor-to-ceiling windows, elegant wrought iron pickets, and a rich hardwood staircase. The primary suite features a spa-like ensuite with an oversized frameless glass shower. A true highlight is the private 488 sq. ft. rooftop terrace, offering unobstructed views-ideal for entertaining or unwinding in style. Situated just steps from Yonge Street, fine dining, cafes, boutique shops, and top-tier amenities, with quick access to Lake Wilcox Park, the GO Station, and Hwy 404. (id:54662)
Royal LePage Prg Real Estate
306 - 415 Sea Ray Avenue
Innisfil, Ontario
WOW! Fully Furnished and ready to move right in to your resort-style residential condo. Lifestyle living like no other! This popular Kindle model with open floor plan has many upgrades, offering comfort and style with high ceilings, vinyl flooring, modern kitchen with beautiful white cabinets, large centre island, quartz counters, elegant backsplash, premium stainless steel appliances. The bathroom upgraded with a glass stand-up shower. Enjoy privacy & quiet serenity of your own oversize covered terrace whether you are relaxing, working or entertaining! All High Point amenities available for you including year-round hot tub, fire-pit seating area, outdoor pool/lounge area, dog washing station. PLUS! Resort Fees include access to so much more including tennis, pickleball,basketball courts, fitness centre, recreational activity area, two outdoor pools, hot tub, poolside service, private beach area, beach club, lake club, 200-acre nature preserve, walking trails, restaurants,shopping, the marina, the Nest 18-hole golf course, skating rink and so much more. Resort Fees apply. Permanent Live in or Rent-out. Short Term AirBnB allowed! (id:54662)
Royal LePage Premium One Realty
308 - 25 Baker Hill Boulevard
Whitchurch-Stouffville, Ontario
This Condo Unit at Hampton Place Condominium Residences is The One! Desirable and Modern Open Concept, Split 2 Bedroom, 2 Bathroom Functional Layout in one of the Most Sought After Buildings in Stouffville. Features 9ft Ceilings, Laminate Flooring Throughout, Quartz Countertop, Stainless Steel Appliances, Private Open Balcony with a Quiet North View. 2 Car Tandem Parking Spots and Locker Unit Easily Accessible on Same 3rd Floor. Conveniently Located to Many Shops, Restaurants and Stouffville GO Train. (id:54662)
Century 21 King's Quay Real Estate Inc.
341 Capella Street
Newmarket, Ontario
Brand New under Construction Sundial Homes 3-storey 2 bedroom townhome located in a desirable Newmarket neighborhood. Main floor offers a living room, dining room and kitchen on the second floor. Third floor features a primary bedroom, along with an additional bedroom and 4-piece bath. Notable features include 9" ceilings on the second floor, solid oak natural finish handrails and spindles on stairs, prefinished oak hardwood flooring in natural finish on main and second floor! Purchaser can select interior finishes and colours. (id:54662)
Minrate Realty Inc.
18200 Leslie Street
East Gwillimbury, Ontario
Rarely Find 3 Bedroom Bright Bungalow Located In The Hub of Newmarket on A Large 66 Ft X 200 Ft Lot Backing on a Farm Field in a Rapidly Developing Newmarket And East Gwillimbury Area. Tremendous Opportunity For First Home Buyers, Contractors, Investors/Developers, and End Users. Hardwood Flooring Throughout. Basement Has a Separate Entrance With A Side Door, Framed And Ready For Your Finishing And Renting It Out For Generating The Extra Income! Large Private Backyard Is Unbelievable With Stunning Views And No Neighbours Behind. Lots of Space For Play, Entertainment, And Gardening. Long Driveway Features For 6+ Cars and Can Be Expanded to Fit More Than 10 Cars or Long Boat, Truck, And Trailer. 2 Min to East Gwillimbury Bus Station, Schools, Southlake Regional Hospital, Shopping, YRT Public Transit, Clinics, and Upper Canada Mall. Minutes To Hwy 404 and GO Train Station. (id:54662)
Ipro Realty Ltd.
2802 Ireton Street
Innisfil, Ontario
Exceptional opportunity to own a parcel of vacant land situated in the heart of Innisfil shoreline just waking distance to Innisfil Beach. Price includes LSRCA permit to build 3,200 sq.ft. 10 ft ceiling on main and 9ft ceilings on 2nd floor. 3 Bedr. 4 Bathrooms. Radiant floor Heat throughout. This rare offered Land offers significant flexibility for various investment strategies. Buyer may have an option to apply for a larger size or for a severance of two lots 50 ft x 125 ft each to build two homes. The location near Glenwood Beach and Moosenlanka Beach at Lake Simcoe is a major draw, offering a tranquil environment that's highly appealing to potential buyers. Fully serviced with connections to municipal water, sewer system, hydro, and gas line streamlines the development process and increases its value proposition.The potential to construct a single-family residential property , or an option to explore larger sizes or even consider severance ( to be determined by the buyer's ) . (id:54662)
Right At Home Realty
502 - 898 Portage Parkway
Vaughan, Ontario
OVER $50K IN UPGRADES!! This bright and spacious 3-bedroom, 2-bathroom corner unit condo offers a-premium living experience with breathtaking, north-east views of the city skyline. Located in the-highly sought-after Transit City building in Vaughan, Ontario, this modern 950 sq. ft. condo combines style, functionality, and convenience in one exceptional package. The open-concept living and dining areas are flooded with natural light, thanks to the expansive floor-to-ceiling windows170 sq. ft. private balcony. The spacious primary bedroom includes a generous closet and a luxurious ensuite bathroom, while the two additional bedrooms offer flexibility for a home office, guest suite. 1 parking spot and 1 locker included.Located in a highly desirable area with direct access to public transit, you will be minutes away from Vaughan Metropolitan Centre, shopping, dining, and entertainment options like Vaughan Mills Mall and Canadas Wonderland. Quick access to major highways and the TTC subway (id:54662)
RE/MAX Millennium Real Estate
4007 - 8 Water Walk Drive
Markham, Ontario
Uptown Markham Riverview. Luxurious Green & Smart Building. Bright, Clean & Spacious Corner Unit. Large L-Shape Walk-out Balcony. Newly 2 Bedrooms + Den w/ Sliding Privacy Glass Door, Can be used as the 3rd Bedroom, 2 Full Baths. Functional Layout. Open Concept Design. Tons Of Upgrade-Laminate Floor, Quartz Countertop, Soft Close Kitchen Door & Cabinet, Smooth 9 Feet Ceiling, Crown Moulding. Indoor Swimming Pool, Exercise Room, Party Room, Library, Etc... Conveniently Located Just Minutes To Restaurants, Banks, Markham Downtown, Future York University Campus, Public Transit, Major Highways & Much More. Two Parking Spots & One locker Included. (id:54662)
Right At Home Realty
1369 Blackmore Street
Innisfil, Ontario
Never Lived In, Brand New And Capacious 4+2 Detached From Country Homes Has Countless Upgrades Including, 10 Ft Main Floor Smooth & Waffle Ceiling, Engineered Hardwood Flooring, Oak Staircase With Iron Pickets, Extended Doors With Black Finish Levers, 50" Electric Fireplace, 3" Casings, 5" Baseboards And Much More! (Refer To Attached List Of Upgrades). Modern Kitchen With Soft Close Drawers And Extended Upper Cabinets, Brand New S/S Appliances Including Gas Stove, Oversized Centre Island, Backsplash And Granite Countertops! Immense Primary Bedroom With Spacious Walk-In Closet And 5 Piece Bathroom, Containing Marble Countertops, Freestanding Bathtub And Glass Shower! Finished One Bedroom / Walk-Out Basement With Functional New Kitchen, 4 Piece Bathroom And Secondary Laundry! Sizeable Backyard Overlooking Beautiful Green Space! (id:54662)
Sutton Group-Admiral Realty Inc.
1246 Peelar Crescent
Innisfil, Ontario
Discover this beautiful 3+1 bedroom freehold Townhome in a safe and family-oriented neighbourhood! Very spacious and practical floor plan features: impressive 9-foot ceilings, elegant hardwood floors throughout, iron pickets on the staircase add a refined touch, open concept Living/ Dining creating a bright and airy atmosphere. Enjoy meals in the spacious breakfast area, which includes a built-in pantry and a walk-out to the yard. The Primary Bedroom is a luxurious retreat, featuring sitting area, ensuite bathroom and a generous walk-in closet. The additional bedrooms are spacious, with bay windows and vaulted ceilings that fill the rooms with natural light. An extra living space, office, 4th bedroom or playroom on the second level enhances the home's versatility. This home also features 2nd floor Laundry and garage entrance to the foyer and Yard. Conveniently located just minutes from Lake Simcoe, community parks, beaches, and a proposed GO Station, this Townhouse offers easy access to Highway 400. It truly blends comfort and convenience seamlessly. Don't miss your chance to make this stunning property your new home! (id:54662)
Royal Team Realty Inc.
6 Teasel Way
Markham, Ontario
2450 sqf Luxurious Modern Townhouse In The Heart Of Unionville! Double Car Garage. 9' Ceilings. Hardwood Floors Through Out. Amazing Upgrades with Elevator, friendly for the family with seniors. New dishwasher and cook, totally new paint whole property with stairs. A+++ elementary school (St John Xxiii Catholic) and high schools (Unionville High School). Perfect for family with kids. Parks & Steps To Whole Foods Plaza, Downtown Markham, Shopping, Restaurants, Amenities, And York U Campus, Mins To 404/407/Hwy 7 & GO Station, Located In The Heart Of Unionville.$100 Potl Fee Include Snow And Lawn Removal (id:54662)
Bay Street Group Inc.
16 Julie Street
Essa, Ontario
Stunning 2-Storey Detached Home, nicely located on a 61ft by 121ft lot, with great lightings into the house. Featuring Open Concept Living Room with Dining, a Semi Ensuite Master Bedroom, Eat-In Kitchen with walk out to the back deck. Deck good for BBQ in summer, Fenced back yard, large backyard space for gardening, Stainless steel appliances. Hardwood floors in the main level and second level to include all bedrooms. Basement has office space, bedroom and full washroom for privacy and visitors. Make your Dream Come Alive! Pictures previously taken before the owner moved in. (id:54662)
Keller Williams Real Estate Associates
103 Dexter Road
Richmond Hill, Ontario
This stunning, newly built 5,666+ sf Custom home is the epitome of luxury and sophistication, Boasting high-end finishes throughout with 7,768 SQF living space. Nestled in the heart of North Richvale neighborhood. Built by Steel Structure + Concrete slab Sub-Floor for whole framing, Which is solid and Not Noisy even jumping on, and It is much better for fireproof and last longer and sustainable. Timeless Indiana Limestone Facade Coupled With Exceptionally Elegant/Exquisitely Tailored-Crafted Precast/Brick Exterior with Craftsmanship, Chefs Gourmet Kitchen presents Natural Granite countertops & island W/ Top End B/I Appliances of Sub-Zero & Wolf, Custom cabinetry with panty, Temperature Controlled wine cellar, and a spacious family room and breakfast area perfect for gatherings and relaxation with lots sunlight enjoy. The luxurious primary suite offers a serene retreat with sitting area and a six-piece Ensuite and a big walk-in closet dressing room with skylight. Three additional bedrooms each have their own private 3pcs ensuites, ensuring comfort and privacy for everyone. The basement level is an entertainer's dream, featuring a large rec room with Wet Bar, Ready for a theatre with speakers, nanny suites, and sauna. an elevator to all levels, heated floors for bathrooms, Control 4 home automation, and so much more. Conveniently located minutes away from top-rated schools, shopping centers, parks, trails, golf courses, hospitals, and more. Don't miss your chance to make this incredible property for your own! (id:54662)
Homelife Landmark Realty Inc.
265 Kleinburg Summit Way
Vaughan, Ontario
AVAILABLE COMMERCIAL SPACE IN THE HEART OF KLEINBURG SUMMIT! THIS PRIME UNIT OFFERS APPROXIMATELY 500 SQUARE FEET OF MAIN-LEVEL SPACE, PLUS AN ADDITIONAL 800 SQUARE FEET OF BASEMENT STORAGE. IDEAL FOR RETAIL, PROFESSIONAL OFFICES, OR SERVICE BUSINESSES, IT BOASTS EXCELLENT MAIN STREET EXPOSURE. FEATURES INCLUDE IMPRESSIVE 10'6" HIGH CEILINGS, OUTDOOR SIGNAGE OPPORTUNITY WITH THREE SPOTLIGHTS, SEPARATE HVAC AND ELECTRICAL SYSTEMS, A HANDICAP-ACCESSIBLE FRONT ENTRANCE AND BATHROOM, A DISTINCTIVE BLACK CANOPY AT THE ENTRYWAY, AND ATTRACTIVE FRONT LANDSCAPING WITH INTERLOCKING AND SOFTSCAPING. CONVENIENT STREET PARKING IS ALSO AVAILABLE. PLEASE NOTE THAT A CONVENIENCE STORE IS NOT INCLUDED IN THIS LEASE BUT CAN BE PURCHASED AT AN ADDITIONAL COST. EXTRAS: APPROXIMATELY 800 SQ FT OF ADDITIONAL BASEMENT STORAGE INCLUDED. TENANT PAYS OWN UTILITIES. (id:54662)
Exp Realty
602 - 12 Gandhi Lane
Markham, Ontario
Corner 2 bedroom unit with wrap-around balcony by Times Group. One of best locations in Markham near top high school and all types of amenities, you name it! 24 hours Concierge, indoor pool, rooftop garden... AAA tenant only, welcome visa students and family. Proof of income, employment letter, valid governmental photo IDs to proof identity & signing, official Equifax Credit Report ... 24 hours advance notice to book a showing!! (id:54662)
Real One Realty Inc.
423 - 201 Pine Grove Road
Vaughan, Ontario
Luxury Stacked Townhouse With 2 Underground Parking Space In The Heart Of Woodbridge! Quiet Location Offers Stunning Views Of Surrounding Green Space. Modern Function Interior With Open Concept Layout W/Balcony,9' Ceilings On Main Level, Marble Countertop, Stone Backsplash, Upgraded Oak Stairs&Much More. Close To Schools, Shopping, Restaurants, Public Transportation, Hwy 400/407/427 (id:54662)
Right At Home Realty
150 William Booth Avenue
Newmarket, Ontario
Brand new Sundial Homes 3 bed 2.5 bath 2-storey plus loft semi-detached home located in the sought after Newmarket neighborhood. The main floor offers a dining room, great room and kitchen. Second floor features a primary bedroom with 3-pc ensuite, along with two additional bedrooms and a 4-pc main bath. Upper level loft with balcony. Notable features include 9" ceilings on the main floor, solid oak natural finish handrails and spindles on stairs, prefinished oak hardwood flooring in natural finish on main floor! Purchaser can select interior finishes and colours. (id:54662)
Minrate Realty Inc.
52 Chandos Gate
Vaughan, Ontario
Welcome to this elegant, nearly-new detached home located in the highly sought-after Kleinburg Village. Offering 4 generously sized bedrooms, each with their own private ensuite, this home provides the ultimate privacy and convenience. The bright, open layout is highlighted by high-end finishes and rich hardwood floors throughout, creating a seamless flow from room to room. The modern kitchen features sleek granite countertops, a central island, and stainless steel appliances ideal for both everyday cooking and entertaining. The basement is equipped with a separate entrance, offering the perfect opportunity to create a basement apartment for extended family or in-laws. With a double car garage and nestled in a prestigious, family-friendly neighborhood, this home offers easy access to transit, top-rated schools, scenic trails, and more. A harmonious blend of luxury and practicality, this property is ready to welcome you home! (id:54662)
Red House Realty
10 - 20 William Farr Lane
Vaughan, Ontario
Welcome To This Lovely 2-Storey Home, Ideally Located In A Highly Desirable Neighborhood That Offers Easy Access To Everything You Need. With 3 Comfortable Bedrooms And 2 Parking Spaces, This Home Presents A Fantastic Opportunity For Anyone Looking For A Well-Kept, Low-Maintenance Property In A Prime Location. The Living And Dining Areas Are Perfect For Family Gatherings Or Quiet Evenings, With Large Windows That Let In Plenty Of Natural Light, Creating A Warm And Welcoming Atmosphere. The Kitchen Is Functional And Offers Ample Cabinet Space, Making It Easy To Prepare Meals And Stay Organized. Upstairs, You'll Find 3 Cozy Bedrooms, Each With Plenty Of Room For Your Personal Touch. This Home Is Nestled In A Convenient Location, Just Moments From Shopping, Dining, Public Transit, Parks, And Schools. Everything You Need Is Right At Your Doorstep. This Is A Must-See Property! Schedule A Showing Today And Make It Yours! (id:54662)
RE/MAX Experts
207 - 415 Sea Ray Avenue
Innisfil, Ontario
Amazing opportunity to get into High Point at Friday Harbour. This exquisitely upgraded 785 sq foot,2 bed/2bath split bedroom layout features upgraded laminate flooring, upgraded kitchen with waterfall kitchen island and full size appliances. Upgraded bathrooms and floor to ceiling windows. Minutes walk to the marina/beach, 18 hole golf course, fitness centre, resort pools, shops/retail and restaurants. Friday Harbour offers shuttle services for those who prefer to arrive in style. Building features an outdoor pool, courtyard, hot tub and beautiful party room. Resort Fees:1) Annual fee $1632.17, 2) Lake Club Fee $216.31/mo, 3) Entry Fee of 2% of PP+HST (payable one time). Walking distance to Starbucks, LCBO, 4+ Restaurants, beach and marina. 3 outdoor swimming pools to choose from with a state of art fitness centre. Over 5km of hiking trails. (id:54662)
Orion Realty Corporation
1417 - 8960 Jane Street
Vaughan, Ontario
Brand NEW ~ Never lived in 1 bedroom Suite with SEPARATE DEN WITH ONE PARKING & LOCKER,RENT INCLUDED HIGH SPEED INTERNET. Bright and spacious functional floor plan. Stunning 9 ft high ceilings. Sun filled 624 sq ft interior space plus walk-out to large 132 sq ft Open balcony!! Great modern open concept suite with floor to ceiling windows. The impressive kitchen is equipped with quartz counter tops, center island with breakfast area, subway ceramic backsplash and laminate floors throughout. Walk-out to the HUGE balcony from the living room and enjoy Unobstructed West Views. Located in the the heart of Vaughan. Steps to ~ Vaughan Mills Mall, restaurants, grocery stores, shopping, parks, transit, GO train and minutes to Canadas Wonderland and major highways! (id:54662)
Homelife Landmark Realty Inc.
392 Centre Street
Essa, Ontario
**Welcome to this stunning all brick corner unit townhouse in Angus! Spanning 2,156 sqft across three stories, this home features 4 bedrooms and 4 baths, including a luxurious master suite with a walk-in closet and a 4-piece ensuite. With plenty of space for everyone, the chef's kitchen is equipped with modern stainless steel appliances and offers ample room for entertaining. Enjoy the sleek laminate flooring in the living and dining areas, elegant ceramic tiles in the foyer, freshly painted throughout and a striking stone exterior. Step outside to a serene pond that enhances your backyard experience. The property also includes a spacious driveway for two cars and a ground-level garage with convenient indoor access. (id:54662)
Keller Williams Experience Realty
187 Berczy Green Drive
Markham, Ontario
*****This Is An Assignment Sale***** Occupancy Date Will Be In November This Year. Luxury Townhouse With Four Large Bedrooms At Desirable Markham Location. Almost 2000 Square Feet Interior Living Spaces. Hardwood Floors Throughout. 9 Feet Smooth Ceilings On Ground, Main, And Upper Levels. High-end Stainless Kitchen Appliances Are Included In The Purchase Price. This Beautiful Community Is Near to Golf Club, Costco, T & T Supermarket, Community Sports Centre, Delicious Restaurants, Coffee Shops, LCBO, Schools, Parks, And Hwy 404. (id:54662)
Bay Street Group Inc.
63 Lucena Crescent
Vaughan, Ontario
Cozy Three-Bedroom Townhouse Across From Park And Tennis Court! Engineered Hardwood Flooring Throughout. Bright And Spacious Living Room With A Seamless Walkout To The Balcony, Offering Ample Natural Light And An Open-Concept Layout. Features Include A Stylish Seating Area, Large Windows, And A Versatile Space Perfect For Relaxing Or Entertaining. Modern Kitchen Features White Cabinets, Black Hardware, Stainless Steel Appliances, Double Sink, Tiled Backsplash, And A Large Window. Bright Walkout Basement With Direct Access To The Backyard, Offering Excellent Natural Light And Versatility. Features A Separate Entrance From The Garage, A Convenient Laundry Area, And Ample Space For Recreation Or Additional Living. Minutes To Highways, Vaughan Mills Mall, Transit Terminals, And Canada's Wonderland. Walking Distance To Schools. Available Immediately! Don't Miss Out! (id:54662)
Bay Street Group Inc.
10 - 2800 John Street
Markham, Ontario
High Quality Office And Central Kitchen In A Prestigious Area In Markham. Close To The 404 And 407 With Connections To All Other Gta Highways. Main Floor Consists Of Reception, Professional Offices, Reception,Central Kitchen with 3 walk in Cold Rooms, Washroom And Storage Areas Plus A 1,000+ Sqft Warehouse And Drive-In Door At The Back. Upper Floor Professionally Finished With A Large Open Area And One Offices, Ideal For Boardroom/Storage/Meeting.***Current use as Catering business over 20 years. (id:54662)
Homelife New World Realty Inc.
268 - 7181 Yonge Street
Markham, Ontario
Conveniently Located In The Popular world of yonge complex, Total Square Feet Is 300 s.f (plus 292 s.f unit 269). **Prime Location** Excellent Commercial Opportunity In The Largest Indoor Mall In Thornhill. High Traffic And Excellent Location At Yonge and Steeles. Fronting On Busy Yonge St. Very Good Exposure. Perfect Court view! Close To All Amenities (Bank, Shopping, Businesses, Transit, Etc.) (id:54662)
Homelife Frontier Realty Inc.
81 Stauffer Crescent
Markham, Ontario
Beautiful townhouse in Cornell. 3 bedrooms, 4 bathrooms, large windows, lots of sunlight. Open concept, modern townhouse with numerous upgrades. Hardwood throughout, upgraded kitchen, extended driveway, tankless water heater, private balconies on both the second and third floor. Great neighbourhood, close to top schools, Parks, Community Centres, Markham Stouffville Hospital, Markham Go Station and access to the 407 steps away. (id:54662)
New Era Real Estate
12 Sandhill Crescent
Adjala-Tosorontio, Ontario
Welcome to this brand new never lived in home in the wonderful new Colgan Crossing Development by Tribute Communities. This home sits on a large 50x132 ft lot, offers 4 spacious bedrooms and 3.5 bathrooms, Den on the main floor, and open/spacious floor plan, 3 car tandem garage and a 4+ car driveway (no sidewalk!). This beautiful home features a family room open to above (20ft ceiling) with grand windows letting in plenty of light in your main living area. It has an Oversized Kitchen W/Lrg Centre Island, servery, Quartz C/Tops and lots of Cabinet Storage, and Pantry. This Beautiful Detached Home offers a 3,300+ Sq Ft of living, Primary Bedroom Features 5Pc Ensuite W/Glass Enclosure Shower, Stand Alone Tub, Vanity W/Double Sinks 2nd Primary Bedroom offers 4pcs Ensuite. Many Other Upgrades from builder including 10 feet Ceiling on main floor, 9 Feet ceiling on 2nd floor, Hardwood floors, Smooth Ceiling on main & 2nd floor, 2nd floor Laundry, and much more. Floorplan included as it is the Wilson Model A (Modern Elevation). (id:54662)
Homelife/miracle Realty Ltd
19 Little Celeste Court
Vaughan, Ontario
Welcome to this exceptional 4-bedroom estate, where elegance meets modern luxury in one of Vaughan's most desirable neighborhoods. Over 4000 square feet, this home exudes sophistication from the moment you step inside, offering a grand open-concept layout that seamlessly blends spaciousness with intimacy, ideal for entertaining and everyday living. The heart of this residence is an exquisite chef's kitchen, designed with quartz counters, a sleek Fisher & Paykel appliance package, and an elegant backsplash that complements the high-end finishes. The living areas showcase 10-foot ceilings on the main floor, wide-plank engineered hardwood, and LED pot lighting, all adding to the ambiance. The seamless flow from room to room creates an airy, inviting atmosphere, highlighted by expansive windows that flood the home with natural light. The primary suite offers a spa-inspired ensuite with a frameless glass shower, a freestanding soaker tub, and designer fixtures, ensuring the ultimate relaxation. Additional luxury bathrooms are thoughtfully appointed, with elegant finishes and high-quality features that mirror the home's upscale design. The 3-car garage provides ample space for vehicles and storage, underscoring the home's perfect balance of practicality and style. This stunning home offers a unique opportunity to experience luxurious living, all within easy reach of Vaughan's top schools, parks, and amenities. This is more than a home; it's a lifestyle. (id:54662)
Your Advocates Realty Inc.
34 Gentry Crescent
Richmond Hill, Ontario
Pie Shape Lot, 68.96 Feet At The BackHuge Totally Renovated & Freshly Painted Bungalow! GREAT POTENTIAL TO MAKE WALK-OUT BASEMENT! ALL new Windows, Bayview Ss Ib Program District!Over 2300Sq Ft Of Living Space! . Entrance Fin Basement!Potential Rental Income Of Over $5000/Month! Amazing Location! Steps To Viva,Go Station,404.Flat Ceilings, New Roof,New Cherry Hrwd Flrs, New Ss Top Of Line Appliances,Crown Molding,Fresh Paint,Porch Enclosure,Crown Mlding, Updated Kitchen And Bathroom Seller Will Replace All Windows, Cac, 2 Wsher, 2 Dryers,2 Stoves,2 Fridge,1 Dishwsher, 2 Hood Ranges, Designer Light Fixtures,New Asphalt Ext Driveway,Huge Backyard, Granite Counters,New Cabinets. (id:54662)
Homelife Landmark Realty Inc.
1101 - 225 Commerce Street N
Vaughan, Ontario
Gorgeous Brand New Never Lived One Bedroom With Spacious Den At Festival Condos - Tower A by Menkes. Experience Vaughan's Vibrant Downtown Core. High Ceiling, Large Windows & Private Balcony. Den good as Home Office, Guest Room or Second Bedroom. Open Concept Kitchen With Stainless Steel Appliances, Quartz Countertops, Sleek Cabinets, Ensuite Laundry. Access To Building Fitness Centre, Meeting Rm &Concierge Service. Mins From VMC Subway,TTC,VIVA,HWY400,Costco,Vaughan Mills & More. (id:54662)
Homelife Superstars Real Estate Limited
16 Kenneth Ross Bend
East Gwillimbury, Ontario
A MUST SEE PROPERTY! 1 year old home in Sharon, East Gwillimbury! 42''lot Detached Home At Sharon Village, 3079 Sqft. This Detached Home Features an Ideal Layout with 4 Bedrooms, Sitting Area on the Second Floor, 4 Bath, A Double Car Garage Door, Partially Finished Basmt.House Located Close To Go Train, 404 Highway, Upper Canada Mall, Costco, Walmart, Schools, Restaurants, T&T Super Mart, Banks, Movie Theatre, Reservation Park, Etc.Client RemarksA MUST SEE PROPERTY! Brand New, Never Lived. Make Your Home A Brand New One In Sharon, East Gwillimbury! 42''lot Detached Home At Sharon Village, 3079 Sqft. This Detached Home Features an Ideal Layout with 4 Bedrooms, Sitting Area on the Second Floor, 4 Bath, A Double Car Garage Door, Partially Finished Basmt.House Located Close To Go Train, 404 Highway, Upper Canada Mall, Costco, Walmart, Schools, Restaurants, T&T Super Mart, Banks, Movie Theatre, Reservation Park, Etc. (id:54662)
Hc Realty Group Inc.
202 - 243 16th Avenue
Richmond Hill, Ontario
Pre-Construction Luxury Modern 3 Bedroom Townhouse. Nestled In Prestigious Richmond Hill Neighbourhood Up To 2500 Sq Ft, Fenced Backyard, Basement, 10Ft Ceilings, Open Concept Floor Plan - Many Upgrades Included see features list for comprehensive list of finishes. Occupancy May 31st, 2025. Access To Hillcrest Mall, Richmond Hill Montessori, Langstaff Go (id:54662)
Royal LePage Your Community Realty
1522 - 33 Cox Boulevard
Markham, Ontario
Tridel Luxury Condo in the heart of Markham, North East unobstructed view. Comes with split bedroom layout. Approx 1232 sq ft which features spacious and functional living spaces. Primary bedroom comes with walk in closet. Den can be use as a bedroom or office. Top ranking school district: Coledale PS, Unionville High School, St. Justin Martyr Catholic elementary, St Augustine Catholic HS. Minutes to 404 and 407. Plenty of amenities includes 24 hrs concierge, indoor pool, gym, party room, theatre, guest suites and visitor parking. (id:54662)
Right At Home Realty
Basement - 183 Lawrence Avenue
Richmond Hill, Ontario
(BASEMENT FLOOR ONLY) WELCOME TO 183 LAWRENCE AVE, RICHMOND HILL! THIS 2 BEDROOM 1 BATHROOM DETACHED HOME BOAST OVER 1100SQFT OF COMFORTABLE LIVING SPACE. THIS BEAUTIFUL CARPET-FREE HOME OFFERS 2 LARGE BEDROOMS EACH WITH THEIR OWN LARGE WALK-IN CLOSET! CENTRAL VACUME AVAILABLE. WALKING DISTANCE TO VARIOUS RESTAURANTS, AND LOCAL BUSINESSES, CLOSE PROXIMITY TO LOCAL SCHOOLS, PUBLIC TRANSPORTATION SERVICES SUCH AS RICHMOND HILL GO. THIS OFFER IS FOR LOWER LEVEL FLOOR ONLY, HOWEVER LANDLORD IS OPEN TO RENT ENTIRE HOME. (id:54662)
Realty Executives Priority One Limited
120 Firwood Drive
Richmond Hill, Ontario
***Brand New Renovated*** Luxury Freehold Townhome, 9 Foot Ceiling Main Floor, Spacious Living Room And Dining Room. Modern & Updated Kitchen With Granite Counter & Island. Large Eat-In Area. 3 Bedrooms + 2 Bathrooms And Laundry On 2/F. Huge and Barrier Free Family Room at basement can be treated as home office/workshop/entertainment area/kids playground; with walk-out to Interlocking Yard. Brand new renovated, move-in right away condition, Close To All Amenities. **EXTRAS** Tenant Pays All Utilities plus Water Tank Rental, Lawn Care, Snow Removal and Tenant Contents & Liabilities Insurance. (Snow removal fees paid until season ends on spring 2025) (id:54662)
Realty Associates Inc.
Lower - 42 Ambleside Crescent
Markham, Ontario
New professionally renovated clean 2 bdrm lower level unit in desirable neighbourhood. Self contained approx 1000 sq ft unit. 2 large bedrooms both with large closets. Tons of storage in the unit. Separate entrance to shared laundry/entry space. Bright and spacious layout with lots of creative ways to use the space. New built-in oven will be installed as soon as possible. 1 driveway parking spot included. (id:54662)
Royal LePage Signature Realty
