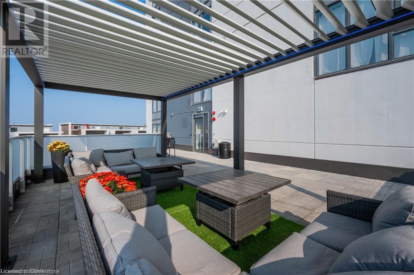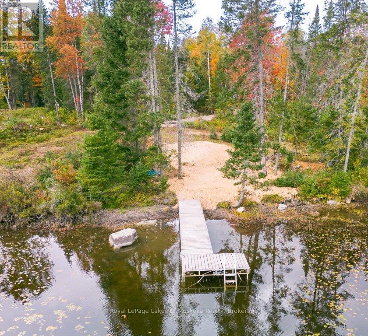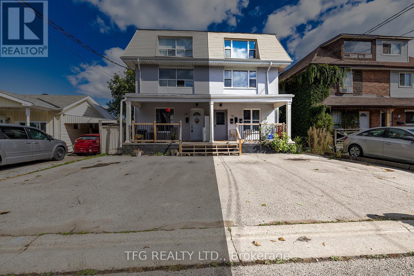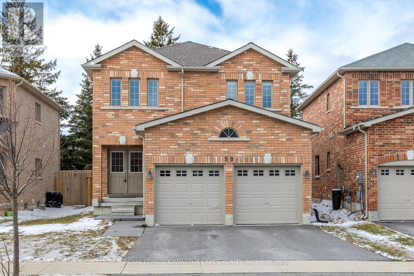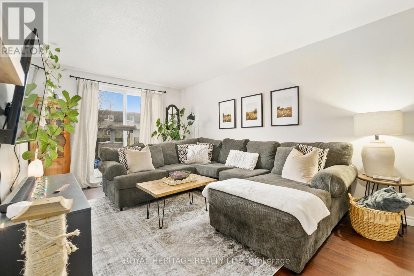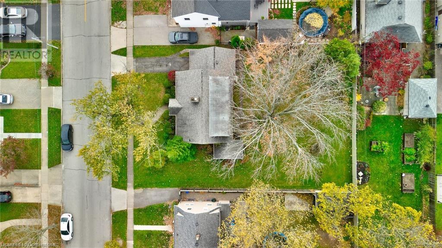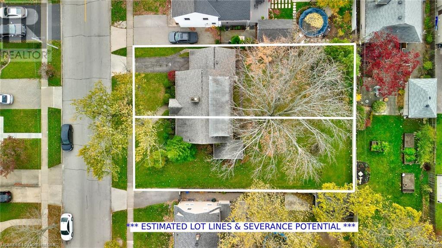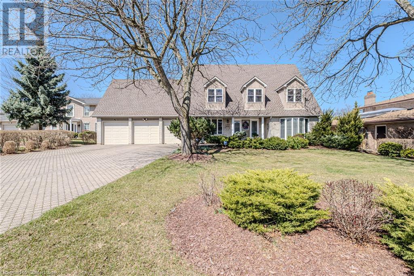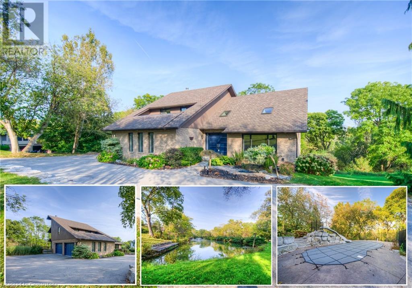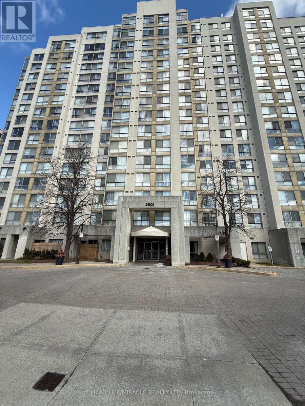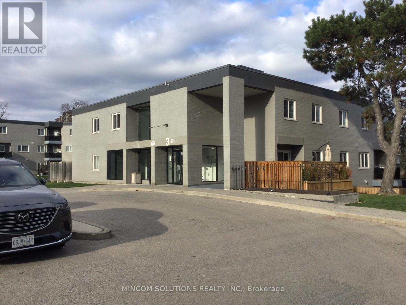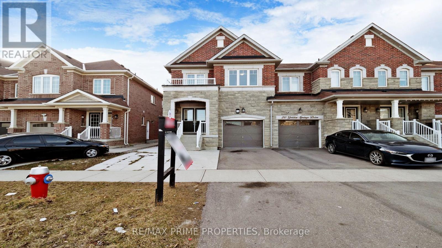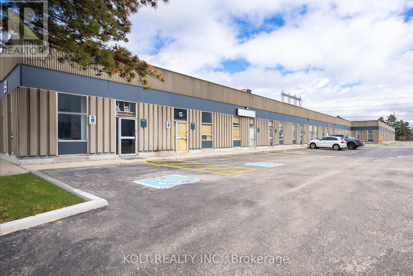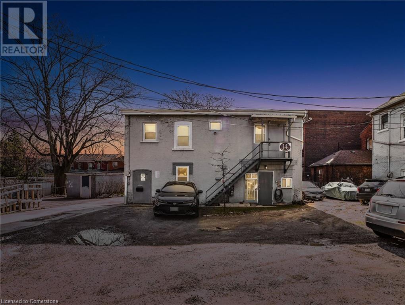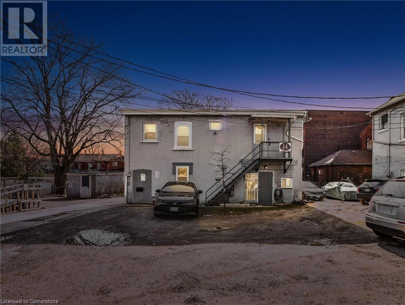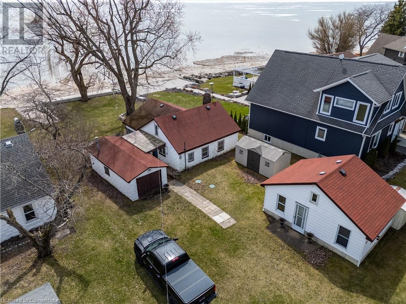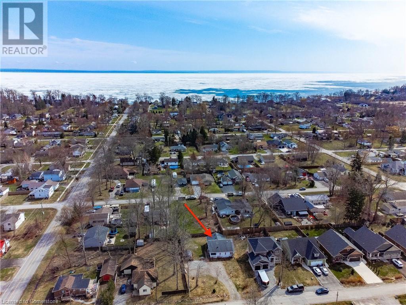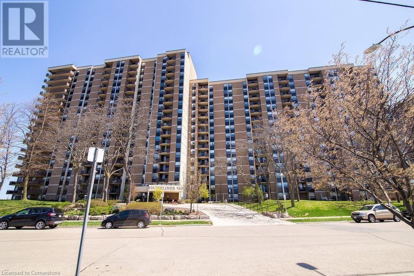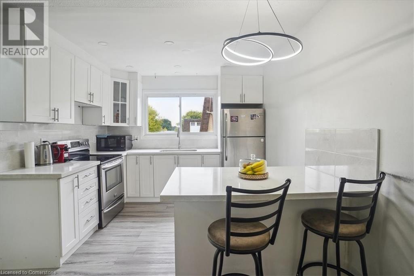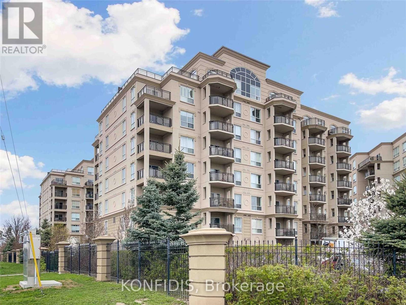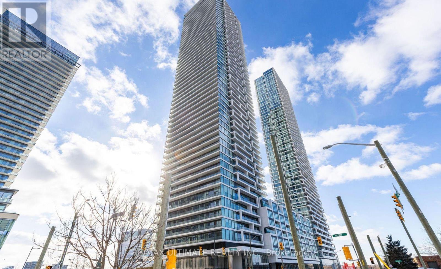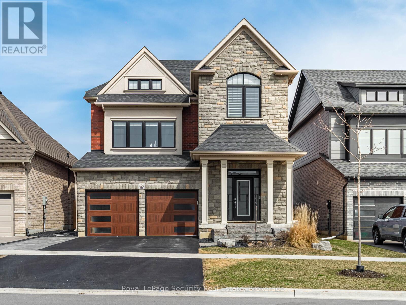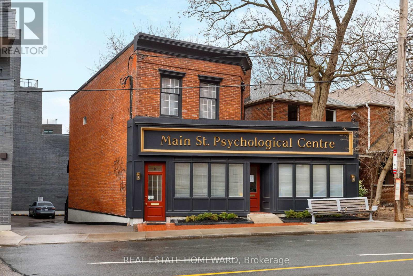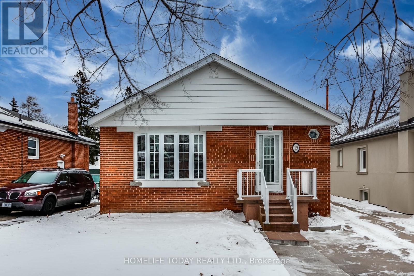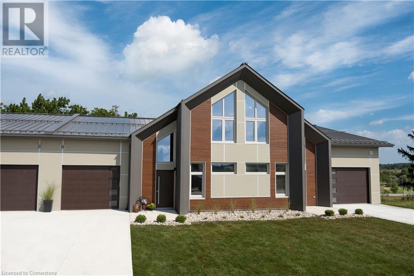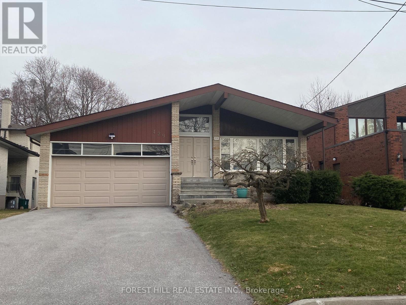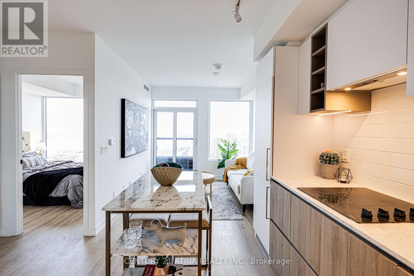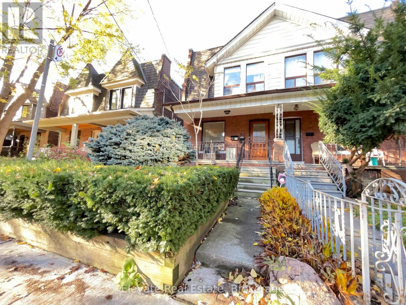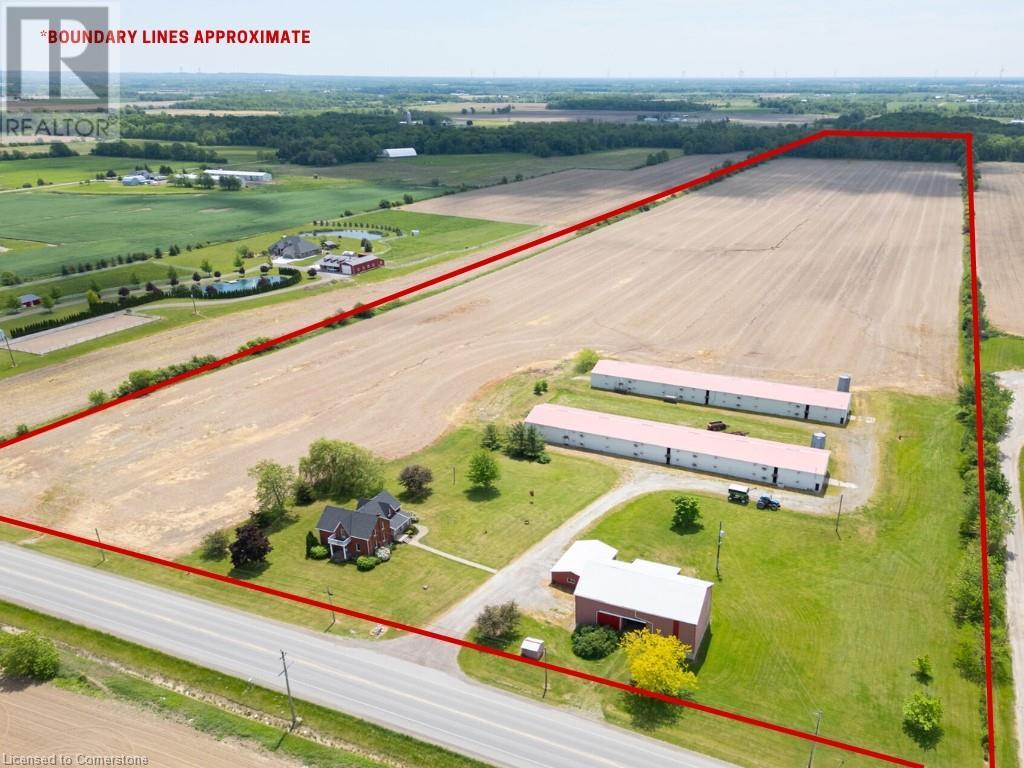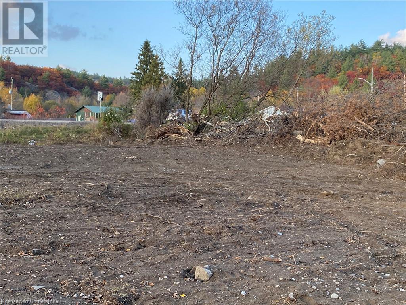72 Erb Street E Unit# 401
Waterloo, Ontario
REVIVE on Erb is a very new UPTOWN WATERLOO BOUTIQUE RENTAL BUILDING. Featuring cutting edge prop tech with 1Valet Concierge and Salto keyless access systems. This large 1 bedroom accessible unit offers a front foyer, an open kitchen with eat-up bar, stainless appliances, quartz countertops and custom cabinetry. A bright and spacious living area with walk out to a covered private balcony. A large bedroom with an extra spacious closet and a custom closet system. A high-end bathroom and in-unit laundry add the finishing touches to this custom unit. Additional building features include an elevator, outdoor BBQ amenity space, locker units, indoor bike storage, and a bike wash/pet wash station. Don't miss this opportunity to live just 200m from the Uptown Waterloo ION stop and all that Uptown Waterloo has to offer. (id:59911)
Mcintyre Real Estate Services Inc.
1438 Highland Road W Unit# 807
Kitchener, Ontario
SPECIAL PROMOTION * ONE MONTH RENT FREE! AVAILABLE IMMEDIEATELY! This Beautiful large one bedroom plus den Magnolia Model Is waiting for you to call it home. Your small pet and your whole family are welcome to enjoy this luxurious condo living. From the European inspired sleek kitchen with steel appliances, the lustrous quartz countertops to thoughtful layout, this condo effortlessly maximizes space, providing you with a generously 2 sized bedroom and the versatile den space which can be transformed into a home office, cozy reading nook, dining room or a guest space. The best fixture dog wash station means that your small family member - pet is welcome to move in with you. TENANT PAYS; HYDRO AND INTERNET. PARKING and LOCKER IS NOT INCLUDED IN THE PRICE OF THE UNITS. (Optional - locker $60-parking -$125; AMENETIES; Outdoor terrace with cabanas and bar• Smart building Valet system app for digital access to intercom • Plate-recognition parking garage door• Car wash station• Dog wash station• Fitness studio• Meeting room• Secure indoor bike racks• Electric vehicle charging station The upscale features, and strategic location, offers you the opportunity to experience the best of the modern urban living style. Hurry up. First come first serve. (id:59911)
Royal LePage Wolle Realty
1434 Highland Road W Unit# 504
Kitchener, Ontario
SPECIAL PROMOTION ONE MONTH RENT FREE. AVAILABLE IMMEDIEATELY! This Beautiful large one bedroom plus den Model Is waiting for you to call it home. Your small pet and your whole family are welcome to enjoy this luxurious condo living. From the European inspired sleek kitchen with steel appliances, the lustrous quartz countertops to thoughtful layout, this condo effortlessly maximizes space, providing you with a generously sized bedrooms. TENANT PAYS; HYDRO AND INTERNET. PARKING and LOCKER IS NOT INCLUDED IN THE PRICE OF THE UNITS. (Optional - locker $60-parking -$125; AMENETIES; Outdoor terrace with cabanas and bar• Smart building Valet system app for digital access to intercom • Plate-recognition parking garage door• Car wash station• Dog wash station• Fitness studio• Meeting room• Secure indoor bike racks• Electric vehicle charging station The upscale features, and strategic location, offers you the opportunity to experience the best of the modern urban living style. Hurry up. First come first serve.• Four-seasons rooftop heated pool• Rooftop terrace and lounge• Food Hall• Arcade• Theatre room• Children’s playroom • Smart building system equipped with 1Valetresident app for digital access to intercom and amenity booking Number of Units: 215 Size: From 366 - 1453 sq. ft. Suites: Studio, 1 bed, 2 bed, 3 bed Address: 1442 Highland Rd W, Kitchener (id:59911)
Royal LePage Wolle Realty
12 Maxwell Lane
Parry Sound Remote Area, Ontario
Rare and beautiful flat, residential building lot with sunrise exposure and located in an up and coming area with a mixture of older, family owned cottages and newer executive homes. Sitting on the shores of Deer Lake in an unorganized township this lot is a perfect slate for your building dreams. Being in an unorganized township means more lenient build restrictions as well as setbacks from the water. Thinking of an Airbnb to help offset the costs of building your dream...that's another advantage of an unorganized township. The natural beauty of this lot, located off a year round private road, is complimented by the underground hydro servicing the lot. Not only do the underground lines in the area make the it more attractive for resale but it means less power outages during storms so less of a need to purchase a back up power system. This serene, quiet area boasts multiple golf courses nearby and all the amenities you need only a short drive to the village. The cleared area and existing driveway make the building process even more seamless, providing a solid foundation for your future residence. Imagine waking up in the morning to a breathtaking view from your screened in porch or sitting in the porch at night and getting a chance viewing of a moose grazing in the nearby forest. Be mesmerized by the deer that winter in the area. Look up into the night sky and see what the stars look like with little to no light pollution from a city. Teach your children or grandchildren about the constellations while looking up at the clear sky and watch the awe and amazement in their eyes when they notice a shooting star pierce across the night sky or when you catch a glimpse of the northern lights from your back yard. A generous mix of hard and softwood in the area make for amazing autumn colours. Come out and see that building your dream is possible. (id:59911)
Royal LePage Lakes Of Muskoka Realty
Ph116 - 17 Anndale Drive
Toronto, Ontario
Experience luxury living at "Savvy" Condos by Menkes! Nestled in the sought-after Willowdale East neighborhood, this stunning 720 sq. ft. penthouse offers everything you desire just steps away. Featuring a bright and spacious 1 bedroom plus den layout, this unit includes Level 1 parking and a storage locker, along with west-facing views from your balcony and an open-concept design with a modern kitchen and stainless steel appliances. A generously sized den can be used as a second bedroom or excellent WFH office!The amenities at this North York condo are among the finest in the city, boasting a gym, pool, party room, concierge, sauna, and media room. With ample visitor parking, a walk score of 90 and easy access to highways and the TTC, living here offers the ultimate in convenience. (id:59911)
Royal LePage Signature Realty
283 Jarvis Street
Oshawa, Ontario
Welcome to this fully registered legal triplex in the heart of Oshawa, offering an incredible investment opportunity with three well-maintained one-bedroom units. Situated in a desirable neighbourhood close to Costco, shopping centres, transit, and all major amenities, this property is perfect for investors or those looking to live in one unit while generating rental income. Each unit is separately metered for hydro, ensuring tenants pay their own utilities, which maximizes your net income. The property also features a shared laundry facility in the basement, adding convenience and appeal for tenants. The main floor unit is currently vacant, offering immediate occupancy for a new tenant or owner-user, while the upper units are occupied by long-term, reliable tenants, providing steady rental income from day one. With its legal status registered with the City of Oshawa, you can invest with confidence, knowing the property meets all necessary zoning and bylaw requirements. The triplex sits on a well-maintained lot with ample parking and easy access to schools, parks, and major highways. Opportunities like this don't come often whether you're a seasoned investor or just entering the rental market, this is a fantastic chance to own a cash-flowing property in a prime location! (id:59911)
Tfg Realty Ltd.
285 Jarvis Street
Oshawa, Ontario
Welcome to this beautifully maintained semi-detached home, perfectly situated just steps from transit, Costco, shopping centers, and all major amenities. Offering both convenience and comfort, this home is ideal for families, professionals, or investors looking for a move-in-ready property in a prime location. Step inside to an inviting open-concept layout that seamlessly connects the living and dining areas, creating a bright and airy space perfect for entertaining. The updated kitchen features modern finishes, ample cabinetry, and a functional design that makes cooking a pleasure. A main-floor laundry room and a convenient powder room add to the homes practicality. From the main level, enjoy a walkout to your private deck, perfect for relaxing or hosting guests. The second floor offers two spacious bedrooms, each designed for comfort. One bedroom boasts a 4-piece ensuite and a walkout balcony, offering a private retreat with a great view. Both bedrooms feature large windows, flooding the space with natural light and creating a warm, inviting atmosphere. With plenty of storage throughout, this home ensures all your belongings have their place, keeping your living space organized and clutter-free. Don't miss out on this fantastic opportunity to own a beautiful home in a highly sought-after neighborhood. (id:59911)
Tfg Realty Ltd.
50 Claxton Crescent
Kawartha Lakes, Ontario
Bright, Beautiful & Move-In Ready! Welcome to this stunning 2-storey home nestled in a newer, highly sought-after neighbourhood perfectly designed for modern family living. With 4 spacious bedrooms, a double car garage, and a private, fully fenced backyard, there's plenty of room for everyone to live, play, and grow. Step inside to discover a welcoming, open layout ideal for both everyday life and entertaining. The primary suite is a true retreat, featuring a private ensuite and separate spaces for both spouses a rare and thoughtful touch! Enjoy the convenience of being just minutes from shopping, the community hospital, and the local recreation centre. Everything your family needs is right at your doorstep. Dont miss out on this fresh spring opportunity to make this house your home! (id:59911)
Royal LePage Kawartha Lakes Realty Inc.
5 - 494 Elgin Street W
Cobourg, Ontario
Open House April 12th, 1:00pm-3:00pm! Beautifully maintained spacious 3 bed, 2 bath townhouse featuring a walk out private patio, finished recreation room with laundry and plenty of storage space. Close to all amenities and seconds from the 401 and hospital. Family and pet friendly with large courtyard. Great opportunity for first-time buyers or investors! (id:59911)
Royal Heritage Realty Ltd.
80 South Drive
St. Catharines, Ontario
Here is an exceptional infill development opportunity on one of the LAST remaining premium lots in Old Glenridge, featuring a remarkable 80 feet of frontage. Surrounded by high-end character homes in one of the most prestigious neighbourhoods in St.Catharines, opportunities like this don’t hit the market very often. The highest and best use for this property would be to subdivide and create two 40 Foot Lots. The R2 zoning presents multiple options for redevelopment - from luxury custom home builds to multi-generational homes or homes with income producing units. The backyard orientation of the property provides afternoon sun for optimal exposure. Don’t miss this rare opportunity to build or invest in a highly sought-after community. Book your showing today! (id:59911)
Rock Star Real Estate Inc.
80 South Drive
St. Catharines, Ontario
Here is an exceptional infill development opportunity on one of the LAST remaining premium lots in Old Glenridge, featuring a remarkable 80 feet of frontage. Surrounded by high-end character homes in one of the most prestigious neighbourhoods in St.Catharines, opportunities like this don’t hit the market very often. The highest and best use for this property would be to subdivide and create two 40 Foot Lots. The R2 zoning presents multiple options for redevelopment - from luxury custom home builds to multi-generational homes or homes with income producing units. The backyard orientation of the property provides afternoon sun for optimal exposure. Don’t miss this rare opportunity to build or invest in a highly sought-after community. Book your showing today! (id:59911)
Rock Star Real Estate Inc.
136 Country Club Drive
Hamilton, Ontario
Welcome to 136 Country Club Drive, a timeless Cape Cod-style home where classic elegance meets modern comfort. Nestled on a beautifully landscaped lot overlooking the prestigious Glendale Golf and Country Club, this 4-bedroom, 4-bathroom gem offers the perfect blend of charm, space, and breathtaking scenery. Impeccably well-maintained and lovingly cared for, this traditional home is truly move-in ready and just waiting for the next family to make it their own. Inside, you'll find gorgeous hardwood floors throughout the main floor living areas and upstairs hallways and bedrooms, adding warmth and character to every step. The formal living and dining rooms are perfect for entertaining, while a cozy family room and a separate den provide flexible living space—each boasting stunning views of the expansive backyard and the beautiful golf course just beyond. The open concept layout allows for a seamless flow between living spaces while still offering plenty of room for everyone to spread out. The finished basement adds even more versatility, ready to become your home gym, media room, playroom, or guest suite—whatever your lifestyle demands. Step outside to your own private retreat, featuring a concrete pool, a power awning for shaded lounging, and plenty of space to relax or entertain -all with a backdrop of sweeping views. The triple-wide driveway and spacious 3-car garage offer ample parking for guests, toys, or extra vehicles. Don’t miss this rare opportunity to own a beautifully maintained, classic home in a coveted location with unmatched backyard vistas and resort-style amenities. (id:59911)
RE/MAX Escarpment Realty Inc.
1438 Highland Road W Unit# 308
Kitchener, Ontario
SPECIAL PROMOTION * ONE MONTH RENT FREE! AVAILABLE IMMEDIEATELY! This Beautiful large one bedroom plus den Daisy Model Is waiting for you to call it home. Your small pet and your whole family are welcome to enjoy this luxurious condo living. From the European inspired sleek kitchen with steel appliances, the lustrous quartz countertops to thoughtful layout, this condo effortlessly maximizes space, providing you with a generously 2 sized bedroom and the versatile den space which can be transformed into a home office, cozy reading nook, dining room or a guest space. The best fixture dog wash station means that your small family member - pet is welcome to move in with you. TENANT PAYS; HYDRO AND INTERNET. PARKING and LOCKER IS NOT INCLUDED IN THE PRICE OF THE UNITS. (Optional - locker $60-parking -$125; AMENETIES; Outdoor terrace with cabanas and bar• Smart building Valet system app for digital access to intercom • Plate-recognition parking garage door• Car wash station• Dog wash station• Fitness studio• Meeting room• Secure indoor bike racks• Electric vehicle charging station The upscale features, and strategic location, offers you the opportunity to experience the best of the modern urban living style. Hurry up. First come first serve. (id:59911)
Royal LePage Wolle Realty
1031 West River Road
Cambridge, Ontario
MODERN LUXURY IN THIS EXQUISITE MID-CENTURY HOME, perfectly set on 1.2 acres of prime land just outside the city. Designed with a sleek, minimalist aesthetic, this expansive property offers 5 bedrooms & 3.5 bathrooms. The open-concept design welcomes you in, showcasing clean lines, large windows, & a fluid connection between indoor & outdoor spaces. The stunning outdoor oasis is centered around a sparkling salt-water heated inground pool framed by a generous deck & patio for lounging & entertaining. Whether you’re hosting gatherings or enjoying peaceful moments in the sauna, this outdoor space is unlike any other. The surrounding landscape offers a tranquil escape, highlighted by a serene pond that adds a touch of natural beauty. Imagine endless peaceful views of the water & listen to the calming sounds of nature. The interior continues the modern theme with sleek finishes & a refined sense of style. The centrally located kitchen is both a statement piece & a functional hub, offering contemporary finishes. Open to the dining and family room with a wood f/p & walkout to the upper deck. The primary suite serves as a private retreat, complete with an 3pc ensuite, custom closets, & private balcony. The home’s expansive windows & skylights flood the living spaces with natural light. The fully finished walkout lower level expands the living space with its own modern kitchen & bathroom, making it perfect for a guest suite, or multi-generational living. Despite its serene setting, this property is just minutes away from essential conveniences including a 6 min car ride to Gas Light District. Quick access to Hwy 401 & 403, & nearby Paris. Some notable features include no rear (Crownland) facing neighbours allowing for amazing views & private access to a riverfront walking trail, windows/entry doors 2023, asphalt drive/armour stone wall 2020, roof 2016, outdoor sauna 2021, gas BBQ hookups (pool & main deck), an outdoor shower, 200amp panel, & electrical for a future hot tub. (id:59911)
RE/MAX Twin City Faisal Susiwala Realty
301 Highland Road E
Kitchener, Ontario
VACANT LEGAL DUPLEX WITH DETACHED GARAGE W LOFT - with separate hydro meters and private entrances! The upper unit features 3bedrooms and a 4-piece bathroom, while the basement unit offers 1 bedroom and a 4-piece bathroom. Both units boast spacious kitchens and in-unit laundry for added convenience. Numerous updates include a new roof (2017), complete lower apartment renovation with new electrical, insulation, and flooring (2019), attic re-insulation, rebuilt main laundry/mudroom, and staircase to the lower unit. The property also passed the final inspection for a duplex permit from the City of Kitchener in 2021. A great investment opportunity or multi-generational living solution! (id:59911)
RE/MAX Twin City Realty Inc.
Lower - 58 Russett Avenue
Toronto, Ontario
*Utilities Included* Experience The Beauty Of This Lower Level Apartment With A Spacious One Bedroom Layout, Modern Open Floor Plan With Pot Lights And Stunning Finishes. The Bedroom Boasts A Sizable Closet, While The Open-Concept Living And Eat-In Kitchen Make Entertaining A Breeze. Enjoy The Convenience Of A Private Entrance And Take Advantage Of The Unbeatable Location Just Steps Away From Dufferin Mall, Dufferin Subway Station, Dundas West Go Station, UP Express, Unlimited Big Box Grocery Stores, Banks, Cafes, Restaurants Parks and More. (id:59911)
Sage Real Estate Limited
507 - 2901 Kipling Avenue
Toronto, Ontario
!!!Attention !!! Great Opportunity for the First time Buyer or Investor. Beautiful & Spacious 2 Bedroom + 2 Full Washroom with 2 Parking, Condo In Very Demanding Location And Building. Open Concept Layout, Huge Living And Dining With Solarium. Master Bedroom With His/Her Closet And 4 Pc Ensuite, Big Locker In Unit For Storage And Ensuite Laundry. Close To All Amenities, School, TTC, Hwy 401,407, 427. Unobstructed North Exposure View Of The Park. (id:59911)
Homelife/miracle Realty Ltd
158 - 2001 Bonnymede Drive
Mississauga, Ontario
Rarely Offered For Sale. This Spacious 2 Level Condo With Walk-Out To A Private Patio Overlooking The Courtyard, And There Are No Units Either Above It Or Below! Easy Access From the Ground Floor. Located 2nd Unit in From the Parking Lot Makes for Great and Convenient Accessibility. Situated just moments away from schools, parks, trails, Lake Ontario, grocery stores, banks, and restaurants, this gem offers an ideal location. Commuting is a breeze with Clarkson GO and public transit within walking distance, as well as easy access to Highways QEW/427/401. **EXTRAS** Main Floor Freshly Painted. New Broadloom On Stairs, 2nd Floor features Open Den. Large Owned Locker & Parking. (id:59911)
Mincom Solutions Realty Inc.
67 Bleasdale Avenue
Brampton, Ontario
Don't miss this incredible opportunity- Best priced all brick detached home in the area boasts hardwood floors and California shutters throughout, a modern kitchen with stainless steel appliances and a stylish backsplash, and sun filled, spacious rooms no carpets. Located in a highly desirable, family- friendly neighborhood, this home offers unmatched convenience. Just a 5minute walk to Mount Pleasant Public school, the library community center, Banks, Fortinos, LCBO, Tim Horton's and more. The oversized basement windows and 3 piece washroom rough -in add extra potential. Very well maintained and move-in ready a perfect blend of comfort and convenience. (id:59911)
Royal LePage Flower City Realty
18 Golden Springs Drive
Brampton, Ontario
Stunning 4+1 Bedroom, 4 Bathroom End-Unit Townhouse With Brick & Stone Exterior. Boasting Generous Living Space Across All Levels, Including A Beautifully Finished Basement That Adds Even More Room For Comfort And Versatility! This Home Features A Spacious And Functional Layout With Separate Living, Dining, And Family Rooms. The Upgraded Kitchen Is Beautifully Designed, And The Oak Staircase Adds A Touch Of Luxury. Enjoy Convenient Entry From The Garage Into The Home. Upstairs, You'll Find 4 Generously Sized Bedrooms, A Second-Floor Laundry Room, And Ample Natural Light Throughout. The Professionally Finished Basement Includes A Large Rec Room, A Bedroom, A Full Bathroom, A Wet Bar And Legal Separate Side Entrance With Permit, Offering Great Rental Income Potential! (id:59911)
RE/MAX Prime Properties
402 - 689 The Queensway Drive
Toronto, Ontario
Welcome to Reina Condo, a brand-new boutique luxury residence offering modern, stylish living. This spacious unit features an open-concept living and dining area, complemented by a gourmet kitchen with stainless steel appliances. The building boasts a contemporary minimalist design with unique balconies, rounded edges, and classic white brick. Wi-fi Included. Located just a short distance from Mimico GO station and Kipling and Islington subway stations, with easy access to the Gardiner Expressway. Enjoy the convenience of nearby restaurants, shops, and cafes. Immediate occupancy available! (id:59911)
RE/MAX Paramount Realty
25-26 - 69 Westmore Drive
Toronto, Ontario
FOR SALE Condo #25-26 (DOORS #9/10 at 69 Westmore Dr.). Excellent move-in ready and NEWLY RENOVATED 5,235 sqft industrial unit in Employment Industrial (E1) zoning allowing for wide variety of uses. Unit features design that facilitates 53' truck loading, truck level door, man door, epoxy flooring, ample lighting and office space for efficient business operations. Building has ample parking, great signage, and frontage to a heavily trafficked main road. The property implemented improvements with a new roof, paving and landscaping in 2022 and 2023. Building design allows for large trailer access. There are three wide lane access points to Westmore Drive throughout the property allowing for excellent traffic flow. A key feature of this property is its prominent frontage on the heavily trafficked Westmore Drive ideal for business visibility. (id:59911)
Kolt Realty Inc.
3 - 616 Brant Street
Burlington, Ontario
The opportunity is here for a wonderful 1 bedroom, 2 bathroom unit in downtown Burlington. Walk to shops, restaurants, arts centre, Spencer Smith Park and the list goes on. The tenant pays heat and hydro. Please provide current credit score, rental application, letter of employment and current pay stubs with offer to lease. (id:59911)
Right At Home Realty
K1 - 227 Vodden Street E
Brampton, Ontario
Turn Key operation, be your own boss today, well established Fast food/take out business at the same location for 20 years, Serving one of the best Canadian foods such as Hamburgers, sandwich's, Breakfast, Shakes, Fresh Juices, and tons more, can also serve any types of food ,very low rent of $3700 per month, long term lease available Fantastic location with high anchor tenants such as food basics, Tim Horton's, and many more surrounded by residential and industrial area and steps away from 3 major schools, do not miss with opportunity (id:59911)
RE/MAX President Realty
14 Victoria Avenue N
Hamilton, Ontario
Charming coach-house. This unique property is centrally located and is zoned for many types of uses: live/work, run your business, live in 1 unit and rent out the other or rent out 2 units for income. Currently set up as 2 apartments: spacious upper two-bedroom unit with luxurious walk-in closet/dressing room, the lower open-plan bachelor unit. Laundry and 2-car parking. Future LRT at the doorstep. Ground floor tenant is an excellent long-term tenant and wishes to stay. (id:59911)
Michael St. Jean Realty Inc.
14 Victoria Avenue N
Hamilton, Ontario
Charming coach-house. This unique property is centrally located and is zoned for many types of uses: live/work, run your business, live in 1 unit and rent out the other or rent out 2 units for income. Currently set up as 2 apartments: spacious upper two-bedroom unit with luxurious walk-in closet/dressing room, the lower open-plan bachelor unit. Laundry and 2-car parking. Future LRT at the doorstep. Ground floor tenant is an excellent long-term tenant and wishes to stay. (id:59911)
Michael St. Jean Realty Inc.
11273 Harbourview Road
Wainfleet, Ontario
Nestled on the shores of Lake Erie, this cozy 3 season waterfront cottage offers an idyllic escape from the hustle and bustle of everyday life. With a charming bunkie (363 sq ft) for guest accommodation, this property is perfectly suited for those seeking a peaceful retreat in a quiet area, while still being conveniently close to city amenities. Whether you prefer to relax with a book, entertain guests, or simply take in the natural beauty, the large outdoor areas provide a serene backdrop for all activities. Inside the cottage (781 sq ft) you will find a functional kitchen, cozy living area with gorgeous field stone fireplace with electric insert, separate dining and sitting area with wall of windows providing endless lake views.This cottage property boasts concrete break wall, detached garage for all your outdoor gear and recreational equipment, and large storage shed offering even more storage options. Located just 10 minutes from Port Colborne, this cottage provides the perfect balance of tranquility and accessibility. The proximity to the city ensures that you will never be far from modern conveniences, including shopping, and restaurants. For golf enthusiasts, this property is a dream come true. Situated close to several golf courses, you can enjoy a round of golf with friends and family. Whether you are looking for a family cottage, or a weekend getaway, this cottage offers everything you need for a peaceful and enjoyable lifestyle. (id:59911)
Royal LePage State Realty
3101 Riselay Avenue
Ridgeway, Ontario
Welcome to this cozy 2-bedroom, 1-bathroom bungalow, perfectly situated in the sought-after beach community of Ridgeway. Nestled in a peaceful and family-friendly neighbourhood, this home is just a short walk away from the beach, offering the perfect balance of tranquility and outdoor fun. This lovely bungalow features a bright, open layout with spacious living areas, ideal for both relaxation and entertaining. Whether you're a first-time buyer or an investor looking for a great opportunity, this home provides an excellent starting point for those wanting to embrace a slower paced lifestyle. The property is surrounded by an abundance of local amenities and attractions, including shops, breweries, beach front restaurants & parks, great schools, ensuring everything you need is just minutes away. Plus, with its proximity to the beach, you can enjoy the beauty of Lake Erie and all the outdoor activities it has to offer. Don't miss out on this fantastic opportunity to own a piece of Ridgeway, where comfort, convenience, and location meet. (id:59911)
RE/MAX Escarpment Realty Inc.
500 Green Road Unit# 1512
Stoney Creek, Ontario
Spotless!! Waterfront condo, Breathtaking, lake & escarpment view combo. Engineered Vinyl hardwood floor throughout, large balcony, Large primary bedroom features walk-through closet and ensuite 2pc bath. Insuite Laundry is a bonus!, Complex offers gym, party room, in -ground pool & more! Only Minutes to;Hwy QEW. Public beach, Shopping, Waterfront Trail to Burlington, Confederation Park. Parking spot #PA37, Locker #SA122. Priced to sell! Peter and Donna Stewart are related to the seller. (id:59911)
RE/MAX Escarpment Realty Inc.
36 Greendale Drive Unit# 12
Hamilton, Ontario
Welcome to the perfect family home nestled in the heart of West Mountain in Hamilton! This stunning 3-storey townhome boasts modern elegance and functional design, perfect for families and professionals alike. Enjoy an open-concept layout with abundant natural light flooding through large windows & private balcony overlooking greenspace, perfect for your morning coffee or evening relaxation. The airy living room seamlessly connects to a contemporary kitchen equipped with breakfast bar, stainless steel appliances, granite countertops, and white shaker style cabinetry—ideal for culinary enthusiasts. This home features 3 generously sized bedrooms, with each room offering comfort and privacy, making it perfect for family living or hosting guests. The lower level includes a convenient flex space that can be transformed into a home office, gym, or playroom. You'll also find a laundry room equipped with modern appliances. The well-maintained communal green space offers additional outdoor areas for leisure and recreation. Situated in a friendly neighborhood, you'll have easy access to top-rated schools, parks, shopping centers, and public transit. With a single-car garage and additional driveway space, parking will never be a hassle. This exquisite townhome is not just a place to live; it's a lifestyle. Don't miss your chance to own this beautiful property in one of Hamilton's most sought-after areas. (id:59911)
Royal LePage State Realty
702 - 8 Maison Parc Court
Vaughan, Ontario
Ultra Functional Bedroom + 1 Bathroom Unit Available For Sale In Lakeview Estates! Open Concept Living Area, Large Kitchen With Stainless Steel Appliances and Bar-Style Counter, Extra Bright and Spacious Bedroom with Large Walk-In Closet and Large 4 Pc Primary Bathroom Plus An Open Balcony With West View. Additional Upgrades Include Ensuite Laundry, Premium Flooring & Blinds/Curtains. Everything You Need - Close to Shopping, Transit, Parks - Includes a Locker and Parking Spot and Building Includes Outdoor Pool, Exercise Room, Sauna, Party Room & Concierge! (id:59911)
Konfidis
706 - 950 Portage Parkway
Vaughan, Ontario
Welcome to Transit City 3, where luxury, convenience, and breathtaking views converge in this stunning 2-bedroom + Study, 2-bathroom corner unit. Conveniently located on the 7th floor. Not too high and not too low. This sun-filled 770 sq. ft. dream home features 9-foot ceilings, floor-to-ceiling windows, and elegant laminate flooring throughout, creating a bright and airy atmosphere. The sleek, open-concept kitchen is a chefs delight, boasting quartz countertops, built-in appliances, and premium finishes. Perfect for both everyday living and entertaining.Step out onto the expansive 171 sq. ft. balcony and take in the southeast-facing views while enjoying breathtaking sunsets. The primary suite offers a private oasis with an ensuite bathroom, while the second bedroom plus the modern main bathroom provides flexibility for family with children or guest room in addition with the study room can be used as home office or additional living space. Ideally located in the Vaughan Metropolitan Centre (VMC), you'll have unbeatable access to transit and local amenities. Steps from the VMC Subway, YRT Bus Terminal, and VIVA bus routes, commuting is seamless, with downtown Toronto, York University, and Yorkdale Mall just minutes away. Plus, enjoy easy access to Highways 400, 407, and 7, making travel around the GTA effortless.Residents of Transit City 3 enjoy world-class amenities, including a state-of-the-art fitness center, lounge areas, and 24-hour concierge service. The building is also steps from a YMCA, a 9-acre park, and a variety of shopping, dining, and entertainment options. Don't miss this rare opportunity to experience luxury living at its finest in one of Vaughans most sought-after communities. Schedule your private viewing today and make Transit City 3 your next home! (id:59911)
RE/MAX Ultimate Realty Inc.
227 - 101 Cathedral High Street
Markham, Ontario
Building Is Registered! Move In Ready! Live In Elegant Architecture Of The Courtyards In Cathedral Town! European Inspired Boutique Style Condo 5-Storey Bldg. Unique Distinctive Designs Surrounded By Landscaped Courtyard/Piazza W/Patio Spaces. This Suite Is 1199Sf Of Gracious Living With 2 Bedrooms, 2 Baths, Overlooking The Beautiful Courtyard Garden. Close To A Cathedral, Shopping, Public Transit & Great Schools In A Very Unique One-Of-A-Kind Community. Amenities Incl: Concierge, Visitor Parking, BBQ Allowed, Exercise Room Party/Meeting Room, And Much More! (id:59911)
Century 21 Leading Edge Realty Inc.
420 Northglen Boulevard
Clarington, Ontario
Welcome to 420 Northglen Blvd in the sought after "Northglen" neighbourhood. Gorgeous builders model home by the award winning Jeffery Homes. Impeccable design and craftmanship throughout all 3 levels of this home. Move-In ready with too many high end finishes to mention. (See attached feature sheet) Host in this Chef's dream kitchen with massive island or host in the beautiful backyard oasis by the pool or by the basement wet bar. Home is a top to bottom master piece. Stainless appliances as well as stainless bar fridges. Finished and heated double car garage with epoxy floor. Custom installed, soffit mounted, programmable LED Gem lights on exterior for holidays/ambiance. **EXTRAS** Please see attached feature sheet. Too many details to attach here. (id:59911)
Royal LePage Security Real Estate
6 Main Street
Toronto, Ontario
A rare opportunity! 6 Main Street - a detached, very spacious, beautifully designed and maintained building with lots of character, a rich history and an extremely flexible floor plan. Ideal for doctors, dentists, accountants offices, a live/work situation or multiple residences. Set in a great neighbourhood in the Upper Beach it has a visible location with wonderful curb appeal and offers easy access for clientele. High ceilings on all 3 levels delivers maximum usage = no wasted space. Each floor has its own entrance(s) and can easily be separated for individual businesses and/or residential use. Many updates provide a turn key operation.The main floor currently has 4 offices, a grand reception/gallery area, a kitchenette and a 2 piece washroom. It is light-filled and beautifully finished with Brazilian Cherry hardwood floors and crown moulding. The second floor is carpeted however hardwood matching the main floor is underneath. There are 4 offices and a 4 piece washroom. The middle 2 offices have been installed to create additional office space however if an open concept plan or larger office is desired the walls can be removed. Outdoor space is available from 2 of the offices.The lower level contains a spacious conference room/office, another office with a walkout to the back yard parking area, an eat-in kitchen, 2 washrooms (a 2 piece and a 3 piece) and lots of storage room.A private drive leads to parking for at least 3 cars. There is plenty of street parking and its a quick bus ride to the Main St subway station, GO train or take the Kingston Road streetcar.Visits to the property only with a prior appointment with the listing agent. Do not visit the property without a confirmed appointment. (id:59911)
Real Estate Homeward
Bsmt-A - 19 Bardwell Crescent
Toronto, Ontario
Great Location! ONE large Bedroom, Open Concept Kitchen & Dining, Washroom, Fairly New Renovated. Separate Entrance, Totally Private Unit-A. One Parking Driveway (Shared right side of the Driveway). (id:59911)
Homelife Today Realty Ltd.
92 Elgin Street
Embro, Ontario
Finalist in the National Awards for Housing Excellence and an Honourable Mention in the PHIUS 2023 Design Competition! This is a certified Passive House — the highest building standard in the world for energy efficiency, health and comfort, usually achieved only by custom builders. Features of this freehold townhome include: three large bedrooms and three full bathrooms; locally crafted contemporary oak staircase and cabinetry; quartz countertops (waterfall countertop on kitchen island); hardwood floors; European windows (tilt-and-turn), doors and ventilation system. All interior finishes low-VOC for superior indoor air quality. Exterior includes prestige standing-seam steel roof and concrete driveway. One of only two units with an unfinished basement, this home offers the ideal space for downsizing couples, families, multi-generational living, and working from home. Located in the village of Embro, a vibrant farming community set on gently rolling hills amidst immense natural beauty. Nearby amenities include: pharmacy, community centre, arena, playing fields and playgrounds, Oxford County Library branch, community theatre, café, restaurant, gas station, and small grocery store/LCBO. Conveniently located just 10 minutes to the 401, and an easy commute to the cities of London, Woodstock and Stratford. You truly need to walk through this home to understand this once-in-a-lifetime opportunity! (id:59911)
Revel Realty Inc.
1307 - 51 Trolley Crescent
Toronto, Ontario
Under $500K in the Core? Yes. Smart buyers know value when they see it - this well-managed, low-fee, PROPER 1-bedroom delivers on both city living and affordability. Situated in the heart of Corktown, you get the best of both worlds: quick access to downtown and trendy Leslieville. Includes a locker and bike storage for added convenience. Whether you're a first-time buyer or investor, this is a smart move in a prime location. **EXTRAS** Building amenities include an outdoor terrace & pool, 24 hour security, fitness centre, media room and guest suites. (id:59911)
Property.ca Inc.
44 Gwendolen Avenue
Toronto, Ontario
ELEGANT EXECUTIVE RESIDENCE in a beautiful mature neighbourhood! Open concept. 10ft ceilings. Hardwood floors. Tons of natural light! 4+1 Bedrooms / 6 Bathrooms (4 ensuites). Gourmet kitchen with island, granite countertops, stainless steel Subzero refrigerator, Wolf gas range. Entertainers delight with walk-out to deck. Separate dining room. 2 gas fireplaces. Main floor private office. 2nd floor laundry room. Finished basement with walk-up to backyard. Generac whole home generator. New custom roller blinds throughout. Fresh paint - white & bright! Great location - Yonge/401. All Amenities: TTC/Subway/GO/Schools/Shops/Dining & quick access to Hwy 401. Enjoy the mature trees/ravine/parks at your doorstep. Everything you would want to make this property feel like home! (id:59911)
Royal LePage Connect Realty
280 Bleecker Street
Toronto, Ontario
Stylish Three-Storey Townhouse in the Heart of the City! This stunning modern townhouse offers the perfect blend of comfort and convenience. The sleek kitchen boasts quartz countertops, a breakfast bar, stainless steel appliances, and a pantry. The entire second floor is dedicated to the primary suite, featuring a spacious walk-in closet, a 3-piece ensuite, and in-suite laundry. The third floor hosts two additional bedrooms and a 4-piece bathroom, perfect for family or guests. Enjoy access to premium amenities at 561 Sherbourne while living just steps away from top dining, shopping, and transit options. With the TTC, Don Valley Parkway, and Gardiner Expressway nearby, commuting is effortless. Extras: Includes use of building amenities at 561 Sherbourne. Tenant to pay all utilities. (id:59911)
Royal LePage Real Estate Services Ltd.
1304 - 501 Yonge Street
Toronto, Ontario
Gorgeous, Spacious Studio At Yonge/Wellesley Available For Rent. Enjoy An Impeccable Layout With No Waster Space, Ample Natural Light Through The Massive Floor To Ceiling Windows And High Quality Finishes Throughout. Welcome Home. (id:59911)
Royal LePage Signature Realty
429 Connaught Avenue
Toronto, Ontario
This custom-built home is perfectly nestled on a beautifully landscaped lot in a peaceful, child-friendly street, just a few steps from the bus stop. A quick bus ride will take you to Finch Subway Station in only 10 minutes, offering the ideal blend of suburban tranquility and urban convenience. The spacious backsplit features stunning hardwood floors throughout and is ideally located near all the amenities you could need. With its bright, inviting entrance, this home has been thoughtfully renovated and meticulously maintained, showcasing an exceptional and practical floor plan. Step into the open-concept living and dining areas, designed to create a seamless flow, and enjoy the gourmet kitchen, which boasts a central island, high-end Subzero and Miele appliances, and solid wood cabinetry. The home includes four beautifully designed bathrooms, all featuring rich wood cabinetry. The primary bedroom offers a luxurious walk-in closet and ensuite, while two additional bedrooms with built-in closets provide ample space. The main floor includes a 4th bedroom with a 3-pieces washroom. Additional highlights include a secondary dining room and a sunlit family room that opens to a private, serene, and large backyard. A convenient side entrance leads to the laundry room, which includes a standing shower for added comfort. The finished basement features a generously sized rec/family room, an extra bedroom/office, and a full bathroom, and a cold room for extra storage. This home truly combines modern comfort and practicality, offering the perfect living space for todays lifestyle! (id:59911)
Forest Hill Real Estate Inc.
3811 - 319 Jarvis Street
Toronto, Ontario
Welcome to Prime Condos, 319 Jarvis St #3811, this East facing unit is conveniently located steps away from Dundas and Jarvis. Beautiful views of the skyline and lake. Be at the centre of Urban Living: Walking distance to Dundas TTC Subway Station, Yonge-Dundas Square, Toronto Metropolitan University, the Eaton Centre and so much more! The building features unparalleled amenities such as a 6,500 sqft Fitness Facility, 4,000 sqft of Co-Working space and study pods. Outdoor amenities include a putting green, screening area, outdoor dining and lounge area with BBQs. This unit is brand new, never lived in and is sold with FULL TARION WARRANTY. (id:59911)
Century 21 Atria Realty Inc.
90 Crawford Street
Toronto, Ontario
Enjoy This Fantastic Large 3+1 bdrm Finished Basement Home Located Steps Away From Trinity to Public Transit Just Around The Corner. Double Garage, Yes, You Read That Correctly!. Enjoy Bellwoods Park, Visit All The Wonderful Shops And Cafes On and Around Queen St W. Easy Access to Public Transit Just Around The Corner. Double Garage, Yes, You Read That Correctly!.?Quaint Backyard For Gatherings Or Use The Massive Roof Top Patio And Take In The View Of The CN Tower. (id:59911)
Elevate Real Estate
8438 Ninth Line
Norval, Ontario
Welcome To 8438 Ninth Line! This Extensively-Renovated Detached, 2100+ Sqft (Above Grade) 2+2 Bdrm, 4 Bath Bungalow Sits On 4.67 Private Acres Offering Room To Breathe And Thrive In Privacy. This Beautiful Home Overflowing With Quality Renos And Upgrades Boats A Bright And Airy Open Concept With Large Formal Living/Dining And Family Areas (2 Fireplaces), Huge Eat-in Kitchen W/ W-Out To Deck, Fully Finished Bsmt W/walkout To Yard, 2 Large Bdrms, Second Full Eat-in Kitchen, 2 Bathrooms (Heated Floors) Perfect For An In-law Suite/large Family. The Sprawling Property Also Includes A Full-equipped, Approx 2600 Sq Ft Work Shop (Previously Used For Commercial Food Service) That Can Be Utilized For Many Different Uses...$$$ Possibilities Are Endless. Situated In A Fantastic Location Close To The Future Hwy 413 And Further Prosperity In The Area, Yet Still Rural; This Extremely Rare Opportunity Is Waiting For Your Buyer To Take Advantage And Realize Their Dreams. Don't Miss Out! Sitting On Private 4.67 Acres, Excellent Location, Untapped Value, Approx 2600 Sqft Workshop For Various Uses *See List Of Upgrades Attached To Listing* (id:59911)
RE/MAX West Realty Inc.
37 Rollscourt Drive
Toronto, Ontario
**Elegant Custom Residence on Quiet Rollscourt Drive**Discover ultimate privacy and tranquility in this beautiful, serene garden oasis, meticulously crafted with European flair and exceptional attention to detail. The home features soaring ceilings, a sprawling layout, and an exquisite design. Enjoy the convenience of a main floor library and laundry.The chef's kitchen is a highlight, boasting a stunning Downsview design with top-of-the-line appliances, including a SubZero refrigerator/freezer, two Wolf wall ovens, a Panasonic microwave, a Miele dishwasher, and a Wolf gas cooktop. A custom domed skylight adds a touch of elegance.The primary suite is a luxurious retreat, complete with a sitting area and a grand 7-piece bath. The home also includes updated bathrooms throughout.The lower level features a walkout with a recreation room, nanny quarters, and a mudroom. Step outside to your dream summer oasis, featuring professionally designed and landscaped gardens, a picturesque saltwater pool, and a stone terrace with glass railings.Additional amenities include a 3-car garage, 2Gb+E, 2 CAC, an electric car charger, a BBQ gas line, irrigation system (2021), newer pool equipment, all electrical light fixtures, window coverings, and a backup generator. The roof was updated in 2017.Conveniently located within walking distance to IBO schools and just steps from renowned schools, TTC, shops, and restaurants on Bayview. **EXTRAS** Steps To Ren.Schls, Ttc, Shops+Restaurants @ Bayview. 2 Gb+E, 2 Cac, Egd + Rem, Bbq Gas Line, Stone Terr W/Glass Rail. Irrigation 2021. Newer Pool Equip. All Elfs. All Wind.Covs. B/U Generator. (id:59911)
Prestige World Realty Inc.
4932 Fly Road
Lincoln, Ontario
Welcome to this 52 acre farm right in the heart of Niagara, located just minutes to Beamsville and easy QEW access. Approximately 42 acres of workable farmland and 5 acres of bush. The property includes a number of outbuildings including a 60’ x 32’ bank barn with a concrete floor, hydro and well water plus a 24’ x 24’ lean-to used for equipment storage. Two 230’ x 40’ metal sided poultry barns with concrete floors are fully equipped with feeding, system, watering system, ventilation system and natural gas heat. A detached triple car garage comes equipped with hydro, concrete floor and garage door opener. Alarm system for the poultry barns located at the house in the mud room. Diesel back-up generator. One drilled well near the road and another drilled well by the south poultry barn services the barns. The home is a well kept 1.5 storey, fully brick farmhouse featuring 2170 square feet and 4 bedrooms. An eat-in kitchen presents oak cabinetry, a peninsula with seating and laminate flooring. A spacious main floor rec room has oak parquet flooring could also be used as a formal dining room. A carpeted living room leads up to the second level. A large primary bedroom has laminate flooring, 2 double closets and a ceiling fan. The 4-piece bathroom has ceramic tile flooring, a BathFitter tub/shower and a linen closet. Laundry located in the basement. Unfinished basement with stone foundation. Shingles were replaced approximately 4 years ago. (id:59911)
RE/MAX Escarpment Realty Inc.
13 Main Street
Webbwood, Ontario
Cleared Commercial Lot for Sale in Webbwood – Minutes from Espanola. Explore an affordable investment opportunity with this vacant General Commercial Zoned lot located in Webbwood, within the Municipality of Sables-Spanish Rivers. This cleared lot is ideal for entrepreneurs and investors seeking a prime location fronting Highway 17, offering excellent visibility and accessibility. Situated just 8 minutes from Espanola, this property is within walking distance to the library and conveniently close to schools, and a short drive to golf courses, trails, and parks. The General Commercial Zoning allows for a variety of potential uses, making it suitable for immediate development or as a long-term investment. Showings through Broker Bay. Price + HST. (id:59911)
Royal LePage State Realty


