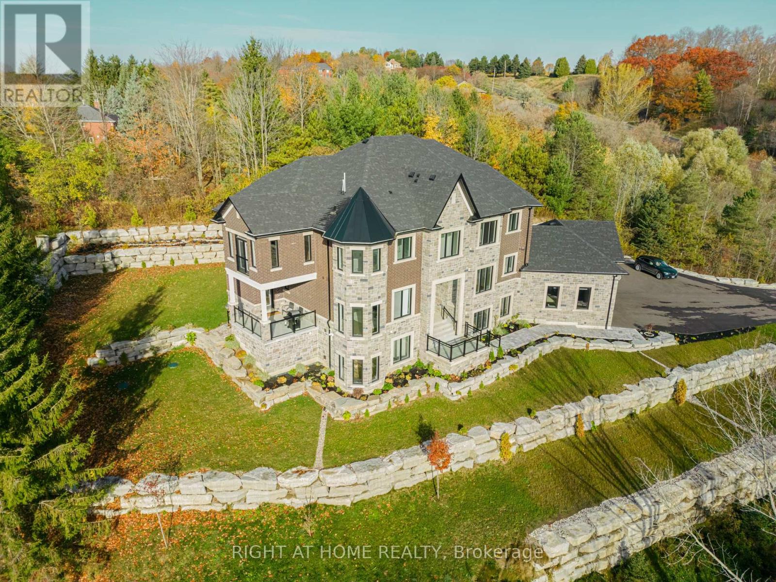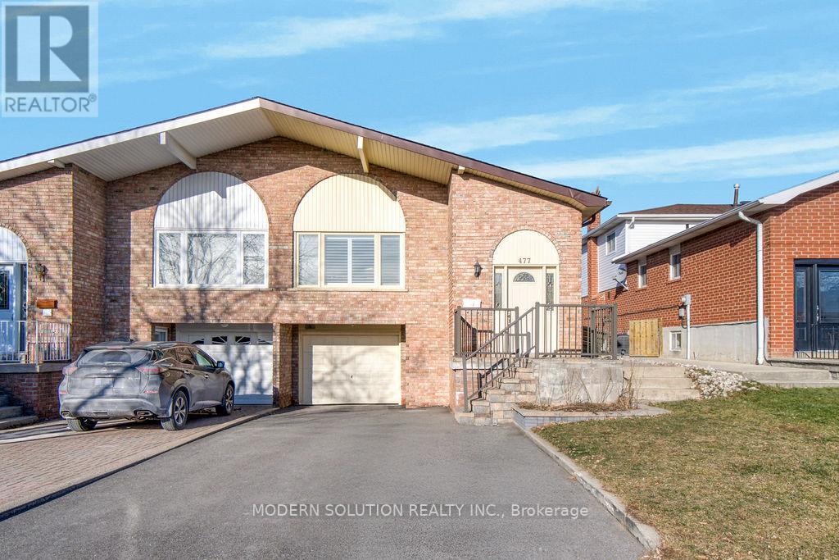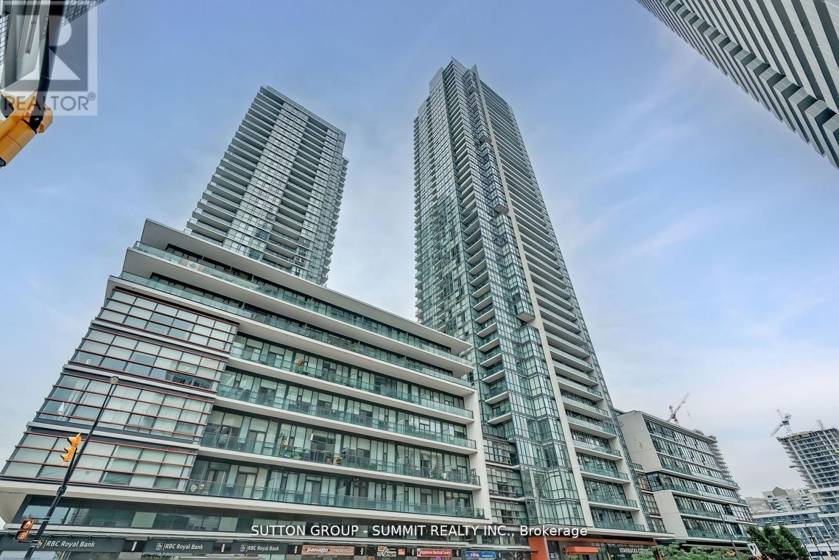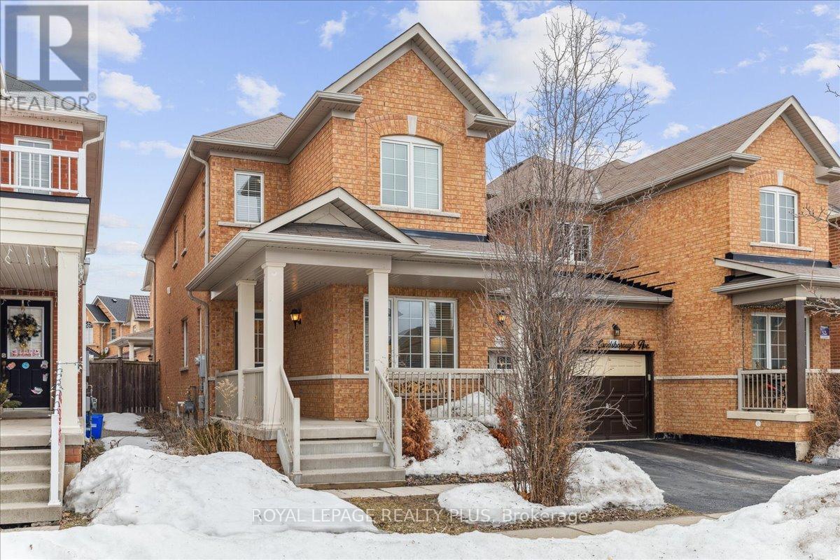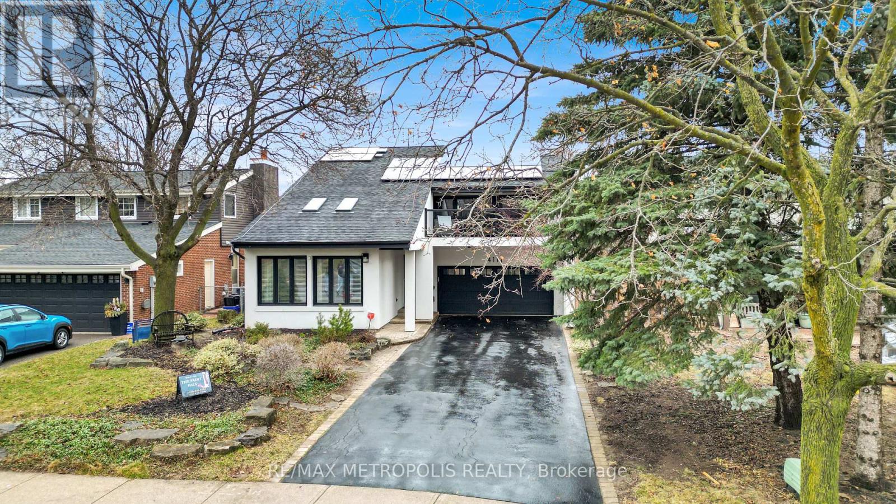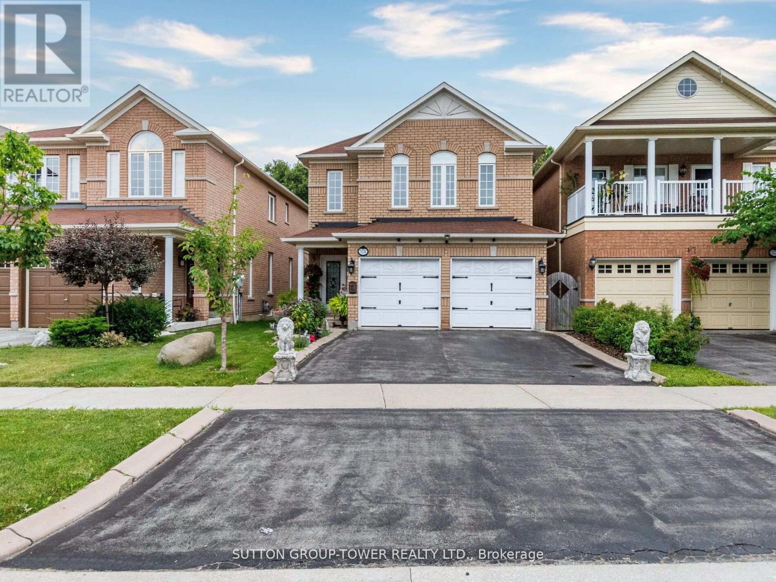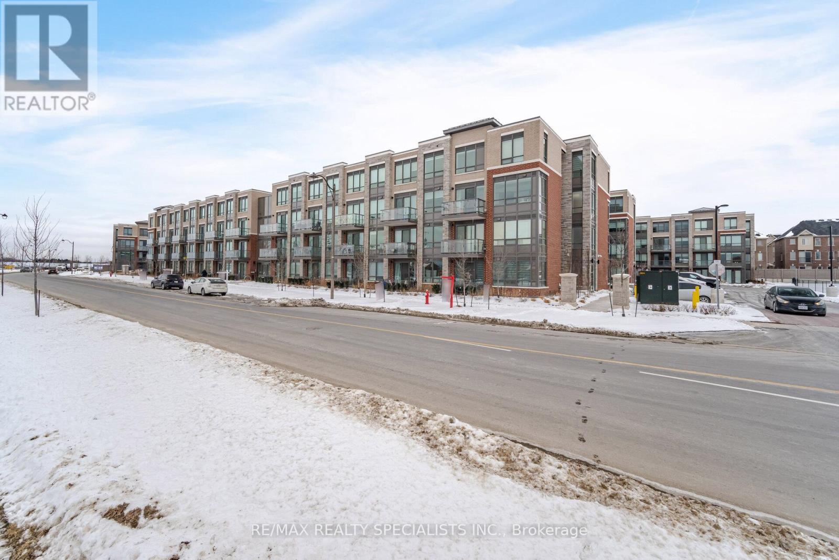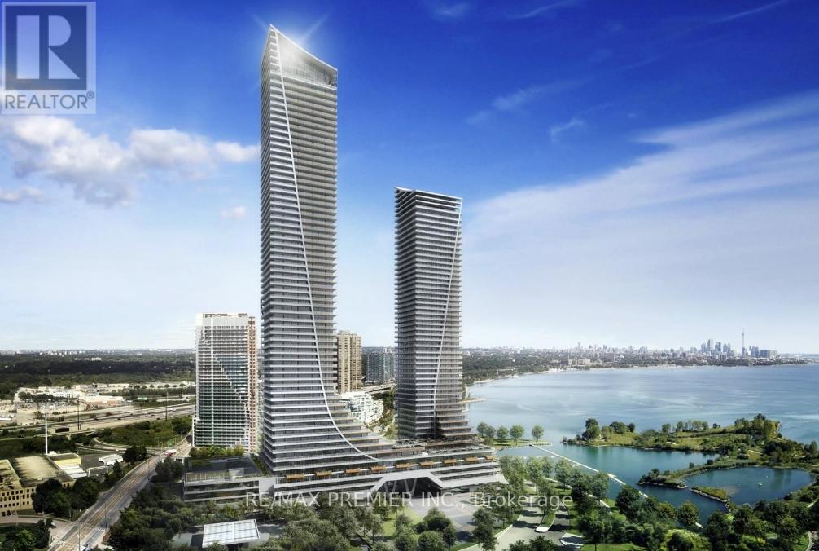222 - 28 Ann Street
Mississauga, Ontario
Experience luxury living in this impeccably designed, fully furnished 2-bedroom, 2-bath residence in the heart of Port Credit. Thoughtfully curated with top-of-the-line designer furnishings and upscale finishes throughout, this suite offers an elevated lifestyle from the moment you arrive. The open-concept kitchen and living space is perfect for entertaining, featuring integrated built-in appliances, sleek cabinetry, stone countertops, and a stunning upgraded waterfall island. Floor-to-ceiling windows flood the living area with natural light and provide seamless access to a private balcony. The primary suite is a tranquil retreat with expansive windows and a spa-inspired ensuite, featuring premium fixtures and contemporary finishes. The second bedroom has been cleverly outfitted with a custom Murphy bed that effortlessly transforms into a stylish workstationperfect for guests, a home office, or additional living space. Westport offers hotel-style amenities including a 24-hour concierge, elegant lobby lounge, co-working hub, state-of-the-art fitness centre, pet spa, rooftop terrace with panoramic views, and luxurious guest suites. Located in the vibrant and highly sought-after Port Credit community, you're just a 5-minute stroll to the waterfront, scenic parks, boutique shops, and gourmet restaurants. With the Port Credit GO Station right at your doorstep, commuting couldn't be easier. Includes 1 parking space, and high-speed internet. (id:59911)
Royal LePage Signature Connect.ca Realty
102 - 1787 St. Clair Avenue W
Toronto, Ontario
Bright & Spacious Main Level Unit W/Access To The Unit From Outside The Building. You Can Walk Right Out To Your Outdoor Open Balcony And Green space. Don't Have To Wait For Elevators Anymore! 2 Beds, 1 Full Bath Is An Open Concept And Comes With 10 Ft Smooth Ceilings, Floor To Ceiling Windows & New Appliances. This Beautiful Condo Is Filled With Natural Light And Just Steps From Stockyard Village, Restaurants, Cafes, And Bars, Close To The Future St.Clair Weston Go Station. Transit And A Streetcar Located Just Right Outside. Perfect For Young Families, Down sizers Or Dog Lovers. Amenities Include Main-Level Gym, Games Room, Party Room, Rooftop Bbq Terrace, Outdoor Fire-pit Lounge Area, Pet Washing Station & More. (id:59911)
RE/MAX Realty Services Inc.
Upper - 86 Jewel Crescent
Brampton, Ontario
A Beautiful And Spacious Home Featuring 3 well sized Bedrooms, 3 Washrooms, Open Concept Main Floor And Located In A Quiet and Peaceful Family Oriented Neighbourhood, Close To All Amenities, Walking Distance To Park, Bus Stop, Grocery Store, Restaurants, Schools And Hwy 410. Will Not Last Don't Miss Out. (id:59911)
Homelife New World Realty Inc.
2377 Holyhead Drive
Burlington, Ontario
Recently renovated bright open concept home in a family friendly neighborhood. Brand New Appliances! Spacious double driveway. Well-maintained spacious front and backyard. Available Fully Furnished! BASEMENT IS NOT INCLUDED! (id:59911)
Right At Home Realty
63 Jessop Drive
Brampton, Ontario
Welcome to this impressively renovated semi-detached home offering an exceptional layout with 3 spacious bedrooms on the second floor, including a huge master ensuite, and an additional one bedroom in finished basement ideal for rental income or extended family. Separate glass enclosed standing shower with stand alone bathtub in master ensuite. The upgraded kitchen is designed with an eat-in area, perfect for casual dining. The basement with separate side entrance offers additional living space with one bedroom, a 3-piece bathroom, and a kitchen. The home features a private backyard with a large deck and a storage shed, all within a fully fenced backyard. This home is located within walking distance to public transit, schools, grocery stores, Cassie Campbell community center and just 10 minutes from Mt. Pleasant GO Station. A large front Porch offers the perfect outdoor retreat for relaxing. The property is bathed in natural light with large windows in every room, creating a warm and inviting atmosphere throughout. (id:59911)
Executive Real Estate Services Ltd.
1468 Goldmar Drive
Mississauga, Ontario
Home Sweet Home! Welcome to this delightful, completely renovated family home in the highly desirable Applewood! This bright and spacious home offers 3 large bedrooms plus a 4th bedroom in the basement, 2 fully renovated bathrooms, and a gorgeous kitchen for any home chef! The highlight of this home is the kitchen & family room extension-perfect for family dinners & entertaining! This amazing kitchen offers a built-in quartz table, quartz counters, pantry for ample storage, tile backsplash, porcelain tile flooring & all new stainless steel appliances! The sun filled family room extension is a bonus! Perfect for morning coffee, relaxation and getting together with family and friends. The finished basement offers versatile living spaces including a recreation room for family fun nights, games room (or 5th bedroom) for entertainment, office space for remote work or studying (previously a kitchen, removed but the pipes are still there!), exercise area to stay fit at home, a 2nd bathroom and a separate side entrance. Step outside to a beautiful landscaped yard with perennials, patio and fenced for privacy. Ideal space for summer BBQ's, children's play and family fun. $$$ spent on extensive renovations and upgrades, including new double front doors, side door, roofing, furnace, central air, eavestrough, and so much more. This home is in impeccable move-in condition. Located in a wonderful friendly neighborhood, short walk to transit, one bus to the subway station, easy highway access, great schools, numerous parks & recreation centers. With so much to offer, it's an opportunity not to be missed-come see it for yourself! (id:59911)
Royal LePage Supreme Realty
16158 Mount Pleasant Road
Caledon, Ontario
Welcome to your Dream Home nestled in the picturesque countryside of Palgrave! This recently constructed, estate home sits on over 3 acres of meticulously landscaped grounds, offering unparalleled privacy and tranquility. This home includes custom high-end finishes throughout over 9,400 square feet of luxurious living space, including a fully finished open-concept 3000 square foot basement with 10' high ceiling, lookout windows, and residential elevator. With timeless architectural design and attention to detail, this home has it all; high ceilings, oak stairs and railing with wrought iron pickets, wide plank hardwood flooring, large format porcelain tiles, solid poplar trim and doors, custom cabinetry, interior and exterior potlights, beautiful light fixtures, crown moulding, convenient second floor laundry room, and 20' high open to above great room with gas fireplace. With 4 + 1 bedrooms and 7 bathrooms, including a lavish master ensuite with heated floors, freestanding tub, and spacious shower with spa system, every inch of this residence exudes sophistication and comfort. Gorgeous custom chef's kitchen perfect for entertaining with large island, quartz countertops and backsplash, walk in pantry and coffee/wine bar. Designed specifically for this one-of-a-kind property, the home seamlessly integrates indoor and outdoor living with large windows inviting breathtaking views of the surrounding natural beauty. Close proximity to numerous local and provincial parks, conservation areas, farmers markets, golf courses and walking trails. Schedule your private viewing today. (id:59911)
Right At Home Realty
477 Fendalton Street
Mississauga, Ontario
Amazing opportunity in the heart of the Cooksville area! This semi-detach is perfect for multi-generational living, boasting an impressive layout across 5 finished levels and featuring two separate entrances from the driveway. As you step into the spacious main level, you'll immediately notice the care and maintenance that has gone into this home. The eat-in kitchen is equipped with a generous pantry, making meal prep a breeze. Transition into the living/dining area, ideal for family meals or relaxation. Upstairs, you'll discover three well-sized bedrooms along with a 4-piece bathroom. The ground level hosts a large fourth bedroom, a convenient powder room, and a charming wood-burning fireplace. Step outside to the patio and enjoy the expansive, fully fenced backyard, which offers great potential for gardening, along with a side yard. The lower level and basement provide the perfect opportunity for a completely separate in-law suite, complete with its own kitchen, 3-piece bathroom, and living space. This fantastic neighborhood offers easy access to public transit, highways, and is just around the corner from Square One, grocery stores like Superstore, Fresco, and Food Basics, as well as convenient access to the hospital. (id:59911)
Modern Solution Realty Inc.
2415 Bankside Drive
Mississauga, Ontario
Cozy legal 1 bedroom basement apartment. Close to Erin Mills Town Centre, Credit Valley Hospital, Groceries and Streetville Go Station. Easy access to highways. No Carpet. Use of large private backyard (upstairs tenants rarely use it). 1 Driveway space. Tenant responsible for backyard grass cutting and snow removal of own driveway space and walkway to basement. Ensuite laundry. Suits Single Professional. Fireplace Non-Functioning, $150 Flat Fee For Utilities Includes Hot Water Tank Rental, Heat, Hydro & Water. No Smoking/Pets. (id:59911)
Homelife/miracle Realty Ltd
104 - 1820 Walkers Line
Burlington, Ontario
Great ground floor 1 bedroom with Private Balcony, 640 sq. ft, two year old laminate and paint, quartz counter with updated kitchen cupboard doors, knobs and handles all done 2.5 years ago. Large primary bedroom with large closet, in-suite laundry, French doors to balcony, locker #9, underground parking #3, party room, gym and car wash facility. Great access for local amenities, Go transit, Hwys and local shopping. Lots of visitor parking. Tenant pays gas, hydro and their own internet and TV. Tenant required to have Tenant Insurance. A new bathroom vanity, Stainless Steel Stove and Dishwasher have just been installed. (id:59911)
Royal LePage Burloak Real Estate Services
110 - 102 Grovewood Common Circle N
Oakville, Ontario
Welcome to this stylish main-floor condo in the heart of Oakville, offering a seamless blend of modern design and everyday convenience. This 2-bedroom, 2-bathroom residence is tailored for those who value both comfort and accessibility.Upon entering, you're greeted by an open-concept living and dining area adorned with sleek vinyl flooring, setting a contemporary tone. The gourmet kitchen boasts granite countertops and is equipped with four stainless-steel appliances, catering to both daily living and entertaining needs. The primary bedroom features a private ensuite bathroom, providing a personal retreat within the home.A standout feature of this condo is the expansive terrace accessible directly from the living/dining room, offering a generous outdoor space for relaxation and gatherings. Additional conveniences include two underground parking spots and a main-floor locker, ensuring ample storage and easy access. Being situated on the main floor eliminates the need for elevators, enhancing the unit's accessibility.Residents can enjoy a range of amenities designed to enrich their lifestyle, including a party room and a well-equipped gym. Located in a vibrant Oakville community, this condo provides proximity to local shops, dining establishments, parks, and public transportation options, ensuring a harmonious blend of comfort and urban convenience.This main-floor condo presents a unique opportunity for those seeking modern living with the added benefits of extensive outdoor space and easy accessibility. (id:59911)
Royal LePage Your Community Realty
Ph02 - 4070 Confederation Parkway
Mississauga, Ontario
Professionally designed and renovated: Lavish Penthouse Residence at 4070 Confederation PKWY skyscraper with an all new hotel style lobby!5 star amenities with media room, 2 Party rooms, music/piano room, game room with billiards, ping-pong, 2 Gyms, Swimming pool, yoga studio, wine cellar, outdoor BBQ patio, 24 hour concierge, visitor parking. PH02 doors open to a world of luxury, expansive entertainment landscape with bright beautiful celestial views of the city that will take your breath away! Chef's kitchen with bakers corner! 3 private balconies, 3 bedrooms, personal office/den, 3 completely renovated full-bathrooms with all new fixtures and fittings. Located in the heart of Mississauga, Downtown City Centre is a cultural extravaganza buzzing with activities, entertainment and concerts for all ages. With the world class square one shopping mall as its heartbeat is known across the city as the place for people to eat, shop, celebrate & live! Connected with public transport. **EXTRAS** Hard wood floors, designer porcelain tiles, wall moldings, spacious storage with organizers. Made for living is meant for grandeur. additional: 2 conveniently located underground parking spaces and large size storage. (id:59911)
Sutton Group - Summit Realty Inc.
337 Landsborough Avenue
Milton, Ontario
This beautifully designed Semi-Detached home features an open-concept layout , 2007 Sqf (above ground) offering a bright and airy atmosphere. With 4 bedrooms and 3 washrooms, this home is perfect for families. Enjoy carpet-free flooring throughout the whole house , linked only from the garage, a convenient garage door entry, and an upper-level laundry room for added ease. Located just minutes from Milton Sports Complex, hospitals, schools, parks, and shopping centres, with quick access to downtown Milton. A must-see! (id:59911)
Royal LePage Realty Plus
Upper - 577 Grant Way
Milton, Ontario
Gorgeous Executive Home in Miltons Most Desirable Location Approx. 2800 Sqft of luxurious living space. This home boasts separate living, dining, and family rooms, along with a second-floor loft for added versatility. The gourmet kitchen is perfect for family gatherings, featuring a spacious breakfast area and a walk-out to a private courtyard. The main floor also includes a convenient laundry room. All bedrooms are generously sized, with a master retreat that includes a luxurious 5-piece ensuite. Situated on a premium lot, this home offers both comfort and elegance in an ideal location. (id:59911)
Century 21 Green Realty Inc.
1106 - 50 Eglinton Avenue W
Mississauga, Ontario
Professionally Renovated And Stunning! Corner Unit 2 Bedroom 2 Bathroom 1 Parking Space With Extended Portion May Fit A Bike. 1 Locker At The Luxurious 'Esprit'. corner suite, beautifully renovated and move-in ready. Nestled in the vibrant Hurontario neighbourhood, this prime location offers unparalleled access to the GTA's major highways (403, 410, 401, 407, and 427), making commuting a breeze. Whether you're heading downtown or exploring the surrounding areas .Open Concept With Floor To Ceiling Windows That Offer Natural Light With S/E Views. Beautiful Modern Finishes Throughout, All The Work Has Been Done For You. Freshly Painted All Over. Modern Kitchen With Quarts Countertop, Stainless Steels Appliances & Breakfast Bar. Best View Exposure To South East. Existing: S/S Fridge, Stove, Dishwasher, B/I Microwave, Washer/Dryer. All Electrical Light Fixtures And Window Coverings. Concierge, Gym, Indoor Pool, Party/Meeting Room, Squash/Racquet Court, Visitor Parking. (id:59911)
Century 21 Property Zone Realty Inc.
2358 Norland Drive
Burlington, Ontario
Welcome to this stunning custom 3+1 bedroom, 3.5 bathroom home in the desirable Orchard community.Thoughtfully upgraded throughout, this open-concept floor plan with double height entry offers modernelegance and functional living spaces. Key features include New Main bath and Master bath (heated 2x4porcelain tiles with floors on timer) with custom 8 cabinets, quartz countertops and tiling ($90,000). Heatedself-cleaning 6 therapeutic soaker tub with wall panel controls and Bluetooth option to run controls from a cellphone, gourmet kitchen with newer appliances, butlers pantry and built-in wine fridge, additional customkitchen cabinetry, hardwood flooring, gas fireplace in the family room, finished basement featuring a wet barand integrated surround sound system. Newly landscaped backyard (2024) offering a serene outdoor retreat,front landscape lighting for enhanced curb appeal, double garage w/inside entry and custom shelving providingample storage. Located in a family-friendly neighbourhood with top-rated schools, parks, and amenities, thishome is a true gem. Dont miss your chance to own this one-of-a-kind property. LG washer/dryer(2025). (id:59911)
Royal LePage Burloak Real Estate Services
4111 Sharonton Court
Mississauga, Ontario
Welcome to 4111 Sharonton Crt, this property is conveniently located in the end of a cul-de-sac backing onto a greenbelt in this sought after pocket in Erin Mills, Mississauga. This neighborhood is lined with beautiful mature trees. The home boasts hardwood flooring and pot lights throughout, and the kitchen comes fully equipped with a gas range, stainless steel appliances and a chef's sink for culinary enthusiasts. Large windows and skylights in the open concept main floor provide ample natural light and a natural gas fireplace for extra warmth during those cold winter months. On the second floor you'll find a large primary bedroom with an ensuite bathroom. Two of the bedrooms have direct access to the front terrace located above the two car garage. The basement has a fifth bedroom which is currently being utilized as a gym. Also, a sitting room with a walkout to the Jacuzzi hot tub in the backyard. The backyard features a deck with a side entrance for quick access to the kitchen and dining room. The main and second floors have been freshly painted prior to listing. This home also has an endless water heater and a solar powered hot water tank. Central vacuum for your convenience. 8 car parking in the private drive-way. Located within a short distance of many amenities including, convenience stores, Erin Mills Town Center, Credit View hospital, Lifetime Fitness, highway403, QEW, schools, parks, playgrounds and much more. Don't miss out on your chance to own your home in this beautiful family friendly neighborhood.*****OPEN HOUSE SATURDAY, MARCH 8 & SUNDAY, MARCH 9 FROM 2:00-4:00PM***** (id:59911)
RE/MAX Metropolis Realty
304 - 551 Maple Avenue
Burlington, Ontario
Experience the best of Burlington in this stunning 1 bedroom plus den condo in the highly sought after Strata building. Combining style, comfort, and convenience, this rare gem is just steps from Spencer Smith Park, the waterfront, and the vibrant downtown core, with its fantastic dining, shopping, and entertainment.Spanning 800 sq. ft, this open concept unit features light modern flooring and a bright, updated chefs kitchen with granite countertops, stainless steel appliances, a sleek breakfast bar, and ample storage. The spacious living and dining areas flow seamlessly, creating an inviting atmosphere. The den is ideal for a home office or guest space, while the modernized four piece bathroom adds a fresh, contemporary feel.Western exposure fills the space with natural light and leads to an expansive and rare 484 sq. ft. private patio an outdoor oasis perfect for relaxing, entertaining, or taking in breathtaking sunsets.The Strata building offers premium amenities, including 24 hour concierge and security, an indoor pool and spa with stunning views, a state-of-the-art gym with a yoga and Pilates studio, a steam room, a games room, a stylish party room, and a rooftop patio with BBQs. On-site guest suites provide additional convenience for visitors.With two parking spots and a locker included, plus easy access to highways, schools, and all local amenities, this condo is a rare opportunity for luxury living in a prime location. Don't miss this gem. (id:59911)
Sage Real Estate Limited
Bsmt - 56 Archerhill Drive
Toronto, Ontario
Bungalow Lower Level for lease in West Deane Neighborhood (same square footage as Main Level).Over 1,000 square feet of living space with 1 extra-large bedroom and an extra-large den with a working gas fireplace. A door can be installed at den entrance upon request to make it a second bedroom. Large storage spaces at entrance and under-stair walk-in closet. 3-piece bathroom and private laundry. Tall ceiling height with above ground windows. Private side entrance & side space.1 person (owner) living on Main Level. Utilities included.*For Additional Property Details Click The Brochure Icon Below* (id:59911)
Ici Source Real Asset Services Inc.
40 Devonshire Drive
Wilmot, Ontario
NEW HAMBURG DETACHED BUNGALOW FOR SALE. This meticulously maintained open-concept detached bungalow offers nearly 4,000 sqft. of living space on a premium lot with no rear neighbors, in the highly sought-after Stonecroft community. Lovingly cared for by the original owners, this home features four spacious bedrooms, including two private ensuites on the main level, main-floor laundry, and large windows that fill the space with natural light. The walkout basement adds incredible versatility with a separate living area, ample storage, and rough-in plumbing for a full bathroomready for your personal touch. Recent upgrades include a new roof (2019), new furnace, heat pump and AC (2025), updated flooring and carpet (2023), and fresh paint throughout. A sprinkler system (2020) ensures easy lawn maintenance, while the wrap-around deck is perfect for relaxing or entertaining. The homeowners also enhanced the main level by removing a wall to create an open-concept layout (2015), and added a functional gas fireplace (2018). As part of the Stonecroft community, enjoy access to a private recreation center used as a meeting place and features tennis, pickleball and badminton courts, a fitness facility, indoor pool, sauna, games room, library, and more. Enjoy the beautiful walking trails with flowers and flowering trees. Two grocery stores and a pharmacy are within walking distance. Come and see our beautiful small town ambiance and make some new friends by joining our community during Christmas and New Years Eve. The entire complex is decorated with beautiful lights and we all celebrate with a band and singers from within our community. A rare opportunity in an exceptional community! (id:59911)
RE/MAX Twin City Realty Inc.
5224 Churchill Meadows Boulevard
Mississauga, Ontario
Spectacular Quality Residence Update With Detailed Finishes, Custom Kitchen Cabinetry W/ Granite Counters & Tile Backsplash, Rich Crown Moulding, Cozy Family Rm W/ Cathedral Ceiling And Picturesque Windows To Oasis Backyard. This Remarkable 4-Bedroom Home Include A Completely High-Quality Finished Basement W/ Hardwood Flooring, Pot Lights & Elect. Fireplace. Garage With 2 Separate Doors & Openers And Tiled Floor Ready For Your Luxury Vehicles. Lets Not Forget The Amazing Fenced Large Backyard Backing Onto Forested Green Space So Rare. Ready For Quick Closing. (id:59911)
Sutton Group-Tower Realty Ltd.
222-95 Attmar Drive
Brampton, Ontario
Stunning 1-bedroom, 1-washroom condo in Brampton Easts prime location! This bright unit offers a desirable southeast exposure, filling the space with natural light. Fully upgraded with modern finishes, it boasts spacious living and dining areas, a sleek kitchen, and a stylish bathroom. Perfectly situated within walking distance to a plaza and just minutes from major highways 7, 427, and 407 ensuring easy commuting. Close to shopping and amenities, this condo is an excellent opportunity for investors or first-time home buyers. Don't miss out! (id:59911)
RE/MAX Realty Specialists Inc.
Avenue North Realty Inc.
Upper - 88 Louisa Street
Caledon, Ontario
Utilities are 40/60, credit report, employment letter or income verification, referral, are required (id:59911)
Homelife/romano Realty Ltd.
5908 - 30 Shore Breeze Drive
Toronto, Ontario
Eau Du Soleil The Art Of Refined Living. Condo Located Just Steps From Lake Ontario Is Your Premier Toronto Address. Known As The Sky Tower This Suite Boasts Impressive Views Of Lake Ontario And The City. Enjoy Amazing Sunset From The Expansive Balcony Above The City. Suite Has Two Bedrooms And Two Bathrooms Plus Parking, Open Concept Functional Layout And A Modern Interior With Soaring Ceilings. Floor To Ceiling Windows Always For Ample Natural Light Throughout The Day. Amenities In The Building Are Top Notched. Area Includes, Cafes, Restaurants, Grocery, Parks, Transit, High Walkability And Biking. Hwy Close By And Close To Marina. (id:59911)
RE/MAX Premier Inc.






