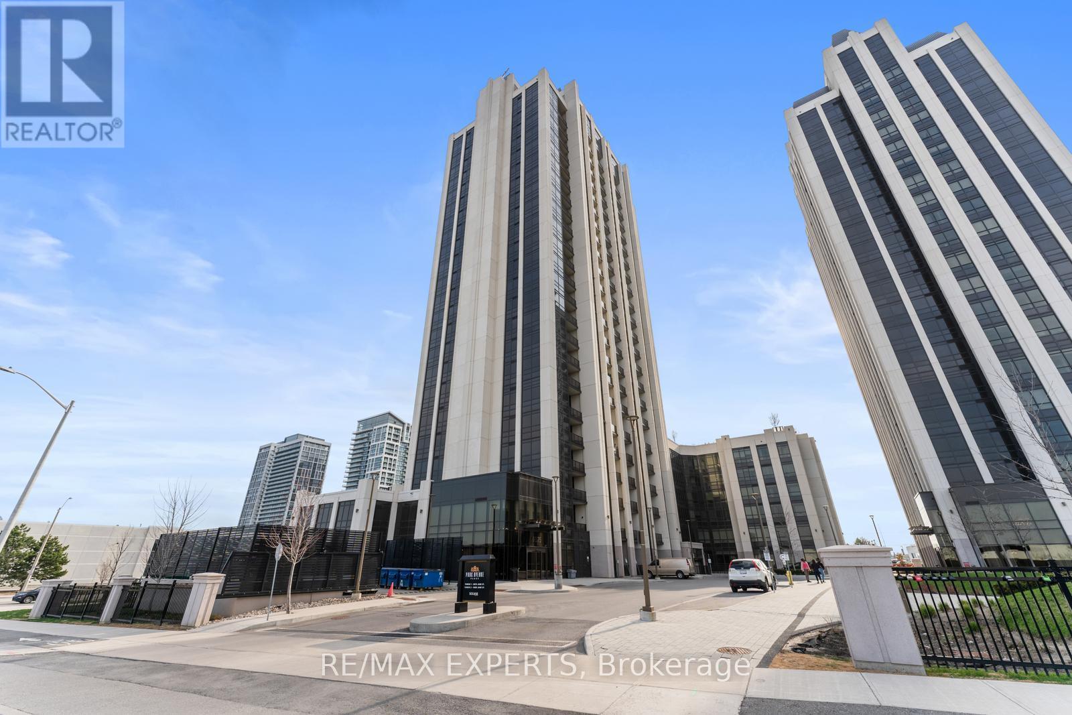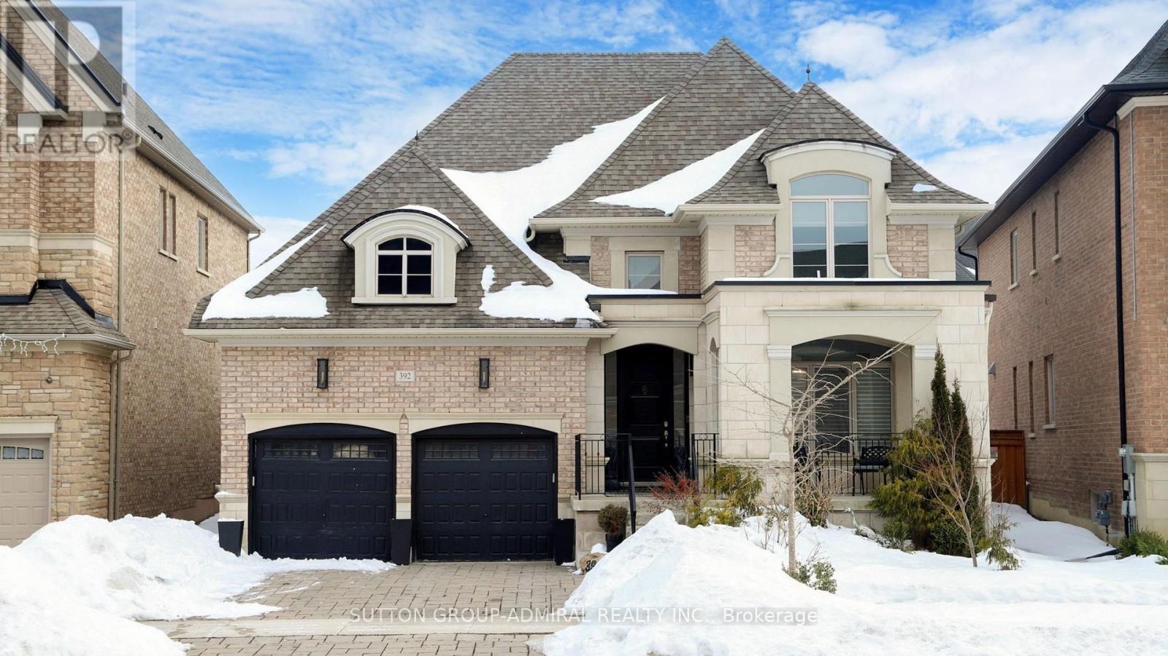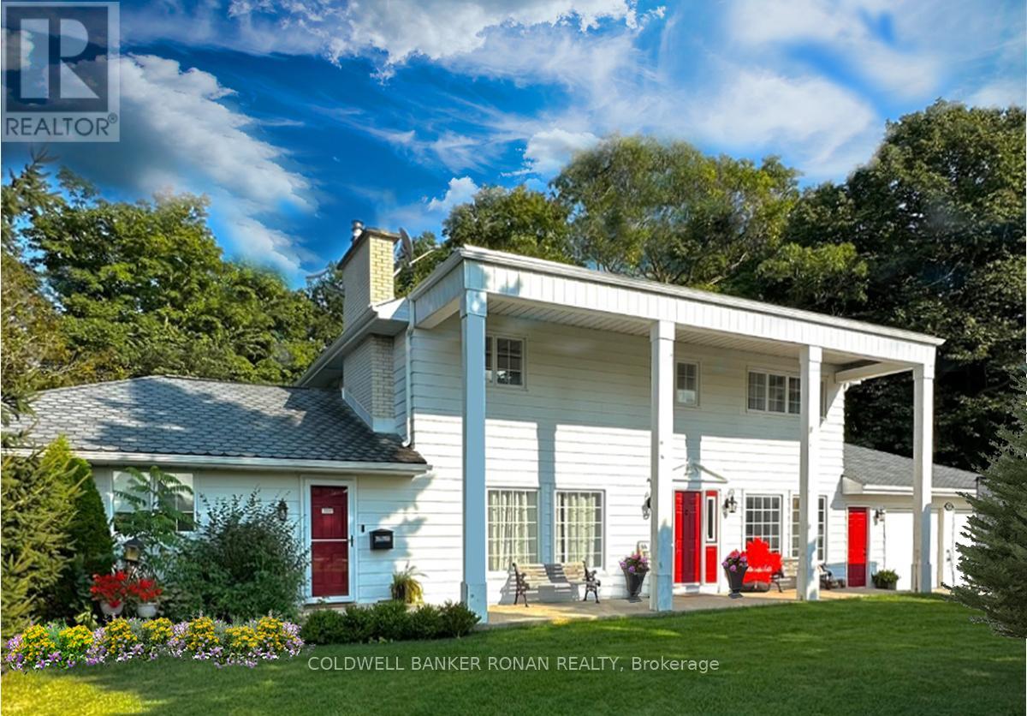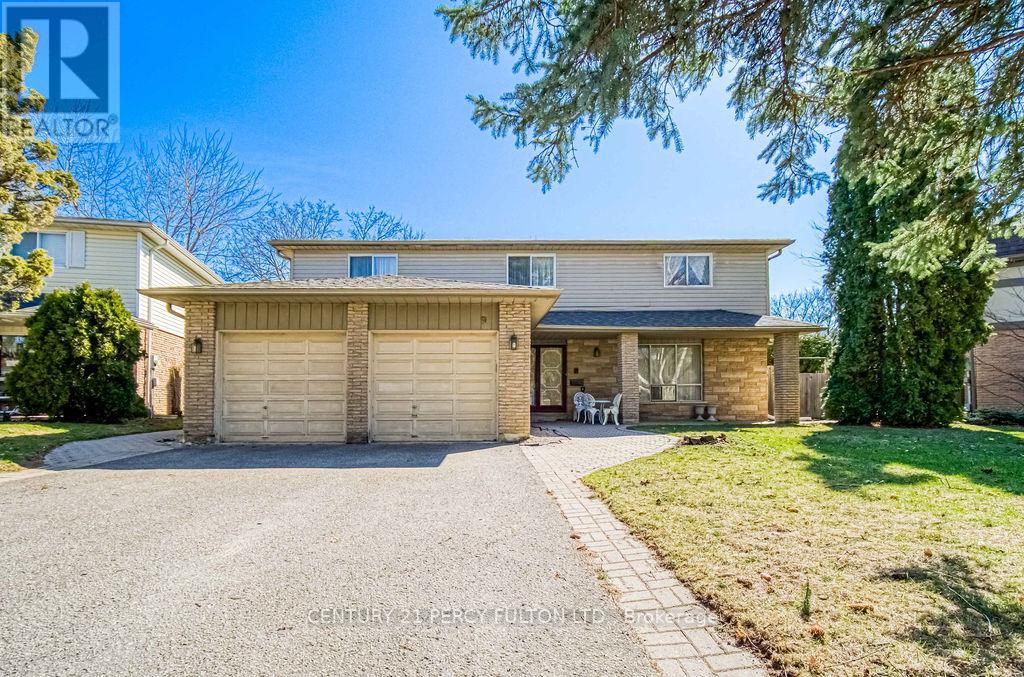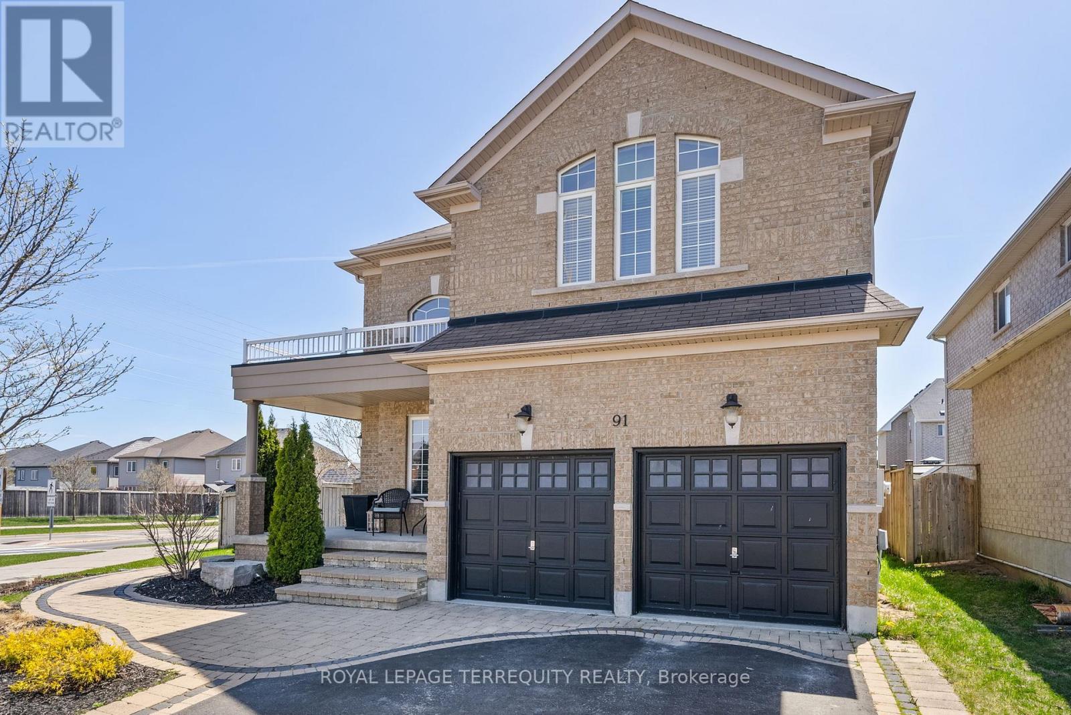1010 - 9075 Jane Street
Vaughan, Ontario
Welcome to Park Avenue Place in the heart of Vaughan! This beautifully designed 1-bedroom, 2-bathroom suite offers an open-concept layout with soaring 9-foot ceilings and upscale finishes throughout. The sleek, modern kitchen features a stunning quartz centre island, integrated European-style appliances, a ceramic cooktop, and a high-performance hood fan, perfectly blending function and style. The spacious primary bedroom includes a walk-in closet and a luxurious ensuite bath for your comfort. Enjoy seamless access to Highways 400 & 407, with transit conveniently at your doorstep.Relax or entertain in the generous living area, which opens onto a private balcony. Residents enjoy top-tier amenities, including a 24-hour concierge, fully equipped gym, rooftop terrace with BBQs, lounge, party room, theatre, games room, guest suites, and underground visitor parking. (id:59911)
RE/MAX Experts
1010 - 9075 Jane Street
Vaughan, Ontario
Welcome to Park Avenue Place in the heart of Vaughan! This beautifully designed 1-bedroom, 2-bathroom suite offers an open-concept layout with soaring 9-foot ceilings and upscale finishes throughout. The sleek, modern kitchen features a stunning quartz centre island, integrated European-style appliances, a ceramic cooktop, and a high-performance hood fan, perfectly blending function and style. The spacious primary bedroom includes a walk-in closet and a luxurious ensuite bath for your comfort. Enjoy seamless access to Highways 400 & 407, with transit conveniently at your doorstep.Relax or entertain in the generous living area, which opens onto a private balcony. Residents enjoy top-tier amenities, including a 24-hour concierge, fully equipped gym, rooftop terrace with BBQs, lounge, party room, theatre, games room, guest suites, and underground visitor parking. (id:59911)
RE/MAX Experts
392 Woodgate Pines Drive
Vaughan, Ontario
Welcome to 392 Woodgate Pines Drive, a masterpiece of luxury and sophistication offering 3+2 bedrooms and 4 bathrooms in Kleinburg! This stunning executive home boasts soaring ceilings, custom millwork, rich hardwood floors, and elegant coffered ceilings, creating an ambiance of grandeur. The gourmet chef's kitchen is a culinary dream, featuring top-of-the-line appliances, quartz countertops, and an oversized island. The sumptuous primary suite offers a spa-like ensuite with a deep soaking tub, glass-enclosed rainfall shower, and double vanities, while additional spacious bedrooms each feature beautifully designed ensuites. Designed for both relaxation and entertainment, the beautifully landscaped backyard provides an inviting patio and ample space for outdoor dining. Nestled in an elite community near top-rated schools, fine dining, premium shopping, and lush parks, this home offers an unrivaled blend of elegance, comfort, and prestige - a true dream home! Surrounded by top-rated schools, including Tanya Khan Elementary, Pope Francis Catholic Elementary, and Little Angels Montessori. Enjoy the best of nature and recreation with Copper Creek Golf Club and the serene Nashville Conservation Reserve just moments away. Don't miss this incredible opportunity to own a meticulously maintained home in a prime location! ***EXTRAS: Roof, Windows, Furnace/Hot Water Tank 2013 & Air conditioner 2022, CCTV is Nest doorbell and interior camera with live recording.*** (id:59911)
Sutton Group-Admiral Realty Inc.
11 Stoyell Drive
Richmond Hill, Ontario
Nestled in a quiet neighborhood surrounded by parks, nature trails, ponds, and lakes, this spectacular Aspen Ridge home sits in the highly sought-after community of Jefferson! This detached home offers 4 bedrooms and 3 bathrooms, featuring 9-ft ceilings on the main floor, gleaming hardwood floors throughout all levels, and a bright open-concept layout. The modern kitchen is equipped with premium stainless steel appliances, tall cabinets with under-cabinet lighting, and a natural gas line for BBQs. Additional highlights include a power supply for electric vehicles, a stone backyard patio, a professionally finished basement with a cold cellar, and stunning curb appeal. Conveniently close to top-rated schools, amenities, parks, and more offering the perfect blend of comfort and tranquil living! (id:59911)
RE/MAX Excel Realty Ltd.
2209 10th Side Road
New Tecumseth, Ontario
Pack your bags! Welcome To This Stunning 10+ Acre Sprawling Property Located in Rural Tottenham With Newly Renovated Multi Family 2 Story Spacious Home. This home Boasts 2 Gorgeous Chef Kitchens With Islands, Quartz Countertops, Beautiful Main Level Access In-Law Suite With Separate Entrance, 3/2 Bedrooms, 5 Bathrooms, Hardwood Floors Throughout, Gorgeous Master With Large Walk in Closet & 4 piece Ensuite, Double Walk Out Finished Basement, Ample Parking & Attached Oversized Double Garage. Enjoy & Explore All That This Nature Enthusiast's 10 Acre Private & Forested Property Has to Offer, Or Relax & Take in The View On One of The 2 Main Level Walkouts Decks. A Truly Rare Find Offering Many Unique Features To Enjoy For A Growing or Multi Family, While Being Conveniently Located Close to Many Amenities, Shopping, Schools, Highways & More! (id:59911)
Coldwell Banker Ronan Realty
16 Heathcliffe Drive
Vaughan, Ontario
Welcome to the perfect family home! This home is located in a safe and highly desirable community of the Village in Vaughan! Meticulously clean and well maintained, this home features a stone and brick exterior with a 2 car garage! As you enter, you will be greeted with 9Ft ceilings with new chandeliers throughout, stained wood floors, an oak staircase with upgraded iron pickets! Entering the kitchen you will notice beautiful 41" upgraded uppers, glass door cabinets, travertine tile backsplash, an island with storage, pantry, stainless steel hood fan, 12 x 24 staggered tile and water purification system! Some additional conveniences are CVAC, A/C, rough-in smart home wiring, pot lights, M/F laundry, R/I bathroom in basement, fully fenced yard with a garden shed! Minutes to Highway 400, Vaughan Mills Shopping Centre, Cortellucci Vaughan Hospital, Canada's Wonderland, public transit, schools, parks and So Much More! (id:59911)
Intercity Realty Inc.
11470 Hwy 27 Road W
Vaughan, Ontario
SPECTACULAR LAYOUT LUXURY HOME. ABSOLUTELY AMAZING LOCATION & FLOORPLAN . LIVE IN CITY WITH NATURE AND RAVINE HUGE GREENERY AND COUNTRYSIDE PEACEFUL ATMOSPHERE. EXCELLENT VIEW EXTERIOR AND INTERIOR MODERN DESIGN PERFECT ELEVATION OF HOUSE GIVES RICHNESS AND LUXURY . OUTSTANDING TWO SIDE ELEGANCE STAIRS TO ENTER IN HOUSE. HUGE SIDE YARDS AND BACKYARD FOR ENTERTAINTMENT OF NATURE AND BEAUTIFUL VIEW. LANDSCAPE GIVES ADDED TOUCH TO THE SPECTACULAR HOME. TOTAL 6300 SQFT MAIN FLOOR AND WALKOUT LEGAL BASEMENT 2000++ SQFT WITH ONE BEDROOM & WASHROOM .ELEGANT LIVING IN HOUSE RIGHT STEP IN FOR PROPERTY & HEALTH (id:59911)
Right Step Home Realty Inc.
91 Mayland Trail
Hamilton, Ontario
Welcome to 91 Mayland Trail, This 3-Bed, 4-Bath End-Unit Townhome Provides Three Levels Of Stylish, Functional Living Space With Wood Floors The Flow Throughout The Entire Home. The Main Level Features A Powder Room, Access To The Garage And Offers Extra Flexibility For An Office, Extra Bedroom, Or Extra Living Space. The Second Floor Includes A Modern Kitchen, A Spacious Living Area, A Powder Room, And A Dining Space Perfect For Entertaining. Each Bedroom Offers Privacy And Comfort. The Primary Bedroom Features A Large Closet, Large Windows, And A 3-Pce Ensuite Bath! The Back Yard Oasis Features Stamped Concrete, A Large Gazebo, And Ample Space Perfect For Outdoor Enjoyment. Conveniently Located Near Highways, Schools, Restaurants, And Other Numerous Amenities, This Home Offers Both Convenience And Quality Living. (id:59911)
Psr
9 Judy Court
Markham, Ontario
Offers Welcome Anytime for this charming 4-bedroom detached home tucked away on a quiet, exclusive court of just 8 homes, off historic Mansion Alley (Church St). Located in the heart of one of Markham's most desirable, family-friendly neighborhoods, this 2-storey gem sits on a generous pie-shaped lot, a rare find with incredible potential. Lovingly maintained by its original owners, this home is ready for your personal touch. Featuring a functional open-concept living and dining area with walk out to backyard, the space is bright and inviting. The expanded family room includes a cozy fireplace with walk-out to your backyard oasis ideal for entertaining and relaxation. You will also enjoy the convenient main floor laundry. Upstairs, you'll find four well-sized bedrooms, including a spacious primary suite with balcony and an ensuite bath. With great bones, an unbeatable location, and a lot full of possibilities, this home is perfect for buyers with a vision. A rare opportunity to transform a solid house into your dream home in a truly special neighborhood! Lot Measurements; 33.32 ft x 115.86 ft x 9.41 ft x 9.41 ft x 9.41 ft x 9.41 ft x 9.41 ft x 9.41 ft x 128.34 ft x57.94 ft (id:59911)
Century 21 Percy Fulton Ltd.
7 - 665 Millway Avenue
Vaughan, Ontario
Clean & Bright Industrial Condo Unit Facing Langstaff, Excellent High Traffic Location, QuickAccess To Hwy 400, Hwy 7, & Jane Street, Walking Distance To Public Transit, Lots Of Parking,EM1 Zoning With Multiple Uses Available, 18' Clear Height To Underside of Joist And 20' To TheDeck, Equipped With Temperature Controlled Infra-Red Heating And 12X16 Foot Drive-In Door,Main Floor Showroom Space At Front With 2nd Floor Office, Landlord Looking For Prestige OrProfessional Tenants. (id:59911)
Sutton Group-Admiral Realty Inc.
15 Anchusa Drive
Richmond Hill, Ontario
Luxurious 3-Story Corner Townhome with Walkout Privacy, Nature & Modern Living! This stunning 4-bedroom, 4-bathroom corner townhome offers 2,793 sq ft of living space, a ravine premium lot (36 x 87), and breathtaking greenbelt views. Perfect for families, professionals, and nature lovers, this home features a bright, open layout with extra windows, a private backyard backing onto a serene greenbelt forest, and a walkout ground floor for direct access to nature. Enjoy two balconies one for sunsets and a rare back-facing balcony with treetop views alongside a modern kitchen with stainless steel appliances and granite countertops. The resort-style primary suite includes a walk-in closet, elegant ensuite, and stunning forest views, while hand-crafted wooden floors and smooth ceilings with pod lighting add sophistication throughout. Additional highlights include a dedicated EV charger in the garage with HOV lane access, an unfinished basement for customization, and a 2-car garage with driveway parking. Steps to walking trails, parks, and Lake Wilcox, this home is also walking distance to Oak Ridges Community Centre and top-rated schools like Richmond Hill High, Silver Stream Public, Richmond Green Secondary, and Holy Trinity School (HTS). Everyday conveniences are close by, including Farm Boy, No Frills, Shoppers, Starbucks, and Hillcrest Mall, while commuting is a breeze with quick access to Highways 404 and 407. Combining modern luxury, privacy, and natural beauty, this townhome is a rare gem in Richmond Hill dont miss it! Lower Sub-Level Basement Unfinished (id:59911)
Century 21 Atria Realty Inc.
10 Stewart Crescent
Essa, Ontario
Absolutely bright and stunning 3 years old family home on large lot, 3 car garage. Enjoy being in a prestigious neighbourhood. Exquisite 4 bedrooms, over 4200 sq. ft. Get spoiled in a country setting with beautiful sunsets. Inside boasts 9' ceiling pot lights and hardwood throughout main floor, extensive upgrades w/large formal rooms. call it den or office space perfect for working from home or kids room! Kitchen offers quartz counters, lots of cupboards, gas stove, stainless steel appliances, centre island, a true chef's kitchen! Breakfast area w/walk-out to future deck. Large family room w/gas fireplace & welcoming living/dining room. Main level laundry for convenience. Appreciate the luxury of generous size rooms! Walk Out basement to a huge backyard. Minutes south of Barrie w/all amenities, multi zone irrigation system. This home is ready for endless possibilities for entertainment and multi-generational family living. (id:59911)
RE/MAX Crosstown Realty Inc.
Main Floor - 98 Flora Drive
Toronto, Ontario
Spacious And Well-Maintained Main Floor Apartment Featuring Three Bedrooms, An Open-Concept Kitchen, And A Large Combined Living And Dining Area Perfect For Comfortable Family Living. Enjoy A Large Backyard And 2-Car Parking For Added Convenience And Shared Laundry. Situated In The Heart Of Downtown Scarborough, 2-Minute Walk To A Highly Rated Daycare And High School, 5 Minutes To Kennedy Subway Station, Close To TTC Stops, Highway 401, And Scarborough Town Centre. An Ideal Home For A Growing Family In A Vibrant, Accessible Neighborhood. (id:59911)
Housesigma Inc.
91 Remmington Street
Clarington, Ontario
Stunning All-Brick 4-Bedroom Family Home On A Premium Corner Lot With Inground Heated Pool And Hot Tub! Welcome To This Beautiful Family Home, Offering Just Under 3,000 Sq Ft Of Finished Living Space Across The Main, Upper, And Lower Levels. Nestled On A Premium Corner Lot The Property Features Extensive Landscaping, Multiple Perennial Gardens And Outstanding Curb Appeal. Step Inside To An Open-Concept Kitchen Boasting Timeless Quartz Countertops, Stainless Steel Appliances, An Oversized Rectangular Corner Sink, A Centre Island, And A Spacious Eat-In Area That Walks Out To Your Private Backyard Oasis. Perfect For Entertaining Or Relaxing, The Backyard Showcases A Heated Inground Pool, Hot Tub, And Comfortable Lounge Area. The Family Room, Complete With A Cozy Gas Fireplace And Abundant Natural Light, Seamlessly Overlooks The Kitchen. A Formal Dining Room And Adjoining Lounge Space Create An Entertainers Dream, Comfortably Seating 8+ Guests Ideal For Large Family Gatherings And Celebrations. Upstairs, A Solid Hardwood Curved Staircase Leads To A Generous Landing Nook. The Front Bedroom Features Large Windows And A Walk-In Closet, While The Primary Suite Offers A Serene Retreat With A Sitting Area, 4-Piece Ensuite With Corner Soaker Tub, And A Separate Stand-Up Shower. The Finished Basement Adds Even More Living Space, Including A Large Sitting Room, A Spacious 5th Bedroom With Closet And Pot Lights (Perfect For A Teen), An Office/6th Bedroom, A 3-Piece Bathroom, And Plenty Of Storage Space. Additional Features Include Updated Lighting Fixtures, Carpet-Free Flooring, Hardwood Floors On The Main Level And Upper Hallway, Pot Lights, 9 Ceilings Throughout The Main Floor, And A Convenient Main Floor Laundry Room With Garage Access. Located Close To All Amenities, Top-Rated Schools, Parks, And Just Minutes To The Highway, This Home Truly Has It All. Don't Miss Your Opportunity To Own This Beautiful Property And Everything It Has To Offer! (id:59911)
Royal LePage Terrequity Realty
99 Firwood Avenue
Clarington, Ontario
Welcome to 99 Firwood Ave! Spacious 4 level backsplit located in highly sought after Courtice family neighborhood! Main floor features eat in kitchen, gleaming hardwood floors in the open concept living room and dining room with lots of natural sunlight! Walk out to deck! Oversized family room! Primary bedroom with semi ensuite! 2 full baths! Rec room in finished basement! Garage access! A/C! Conveniently located close to school, park, shopping and more! (id:59911)
Century 21 Percy Fulton Ltd.
2843 Albatross Way
Pickering, Ontario
Be The First To Live In This Stunning, Brand-New Townhome Backing Onto A Ravine In The Highly Desirable New Seaton Community Of Pickering! This Modern Home Features A Bright And Spacious Open-Concept Living And Dining Area, With A Lot Of Natural Light. The Kitchen Boasts Stainless Steel Appliances, A Breakfast Bar, And Contemporary Cabinetry, Perfect For Everyday Living And Entertaining. The Spacious Prime Bedroom Offers A Private 5-Piece Ensuite And Walk-In Closet, While The Second Bedroom Also Has Its Own 3-Piece Bath, Ideal For Guests Or Family. Enjoy The Convenience Of Main Floor Laundry And Unwind In Your Private Backyard That Backs Onto A Serene Ravine, Perfect For Outdoor Gatherings Or Peaceful Relaxation. Located Minutes To Hwy 401, 407, 412, Pickering GO Station, Parks, And All Amenities, This Is A Home That Truly Checks All The Boxes! **EXTRAS** S/S Fridge, S/S Stove, S/S Dishwasher, Washer & Dryer (To Be Installed Before Closing) And All Window Blinds. Hot Water Tank Is Rental. (id:59911)
RE/MAX Realtron Ad Team Realty
204/05 - 2131 Lawrence Avenue E
Toronto, Ontario
we are relocating to new place. Absolutely great location .This is a Built-Out Office Space. Landlord Will Accept Many Uses Including Medical, Call Center, Law office, real estate office and so on. Abundant Amenities In In The Building And Area.lots of Free Surfacing Parking. TTC Access In Front Of The Building. (id:59911)
Everest Realty Ltd.
16 Mortlock Street
Ajax, Ontario
Welcome to 16 Mortlock Street, Ajax a stunning just under 5-year-old home where modern luxury meets everyday practicality. Upgraded by its original owner, this home boasts over $100,000 in enhancements. The chefs kitchen stands out with high-end smart appliances, a quartz countertop with matching backsplash, a deep single sink, and tall cabinetry for ample storage. This open layout is designed for both cooking and entertaining, blending elegance with practicality. The spacious living areas feature smooth ceilings throughout, with a 9-foot ceiling on the main floor that creates an open, airy feel. Wood flooring throughout adds warmth and sophistication, while upgraded lighting brightens each room. A solid single-entry door boosts curb appeal, and a hardwood staircase with metal spindles completes the modern look. The primary bedroom offers a serene space, complete with a luxurious 5-piece ensuite featuring a frameless glass standing shower. The second bedroom is filled with natural light, featuring an impressive floor-to-ceiling window. Both bathrooms are designed with quartz countertops and undermount sinks for easy maintenance. For added convenience, the second-floor laundry room is equipped with a Samsung double washer and smart dryer. Home automation is easy! This home features a Google Nest door lock, Nest Doorbell, Smart Garage door opener, 4 smart cameras, and a Nest thermostat for seamless control & security. The furnace and AC unit (2-ton with built-in humidifier) provide year-round comfort. A new privacy fence (2024) makes the backyard a peaceful space. Prime Location: Nestled in a safe neighborhood, this home is walking distance to schools and parks. Its also just a 5-minute drive to major grocery stores, Walmart, Costco, Home Depot, and shopping centers, with an 8-minute drive to the GO Station.16 Mortlock Street is not just a house. its a meticulously designed home built for comfort, style, and convenience. Don't miss your chance to make it yours! (id:59911)
Homelife Maple Leaf Realty Ltd.
678 - 209 Fort York Boulevard
Toronto, Ontario
Large 2 Bedroom 2 Bathroom Suite With One Parking Space + One Locker Included. Located At Bathurst St. And Lake Shore Blvd W In The Fort York Neighbourhood. This Condo Offers A Spacious Floor Plan With An Open Concept Kitchen + Living Room/Dining Room Area, One Primary Suite With 2 Separate Closets + A Large 5-Piece Ensuite W/ Double Sinks, Upgraded Laminate Floors, A South-East Facing Balcony, Floor To Ceiling Windows, Stainless Steel Oven/Stove, Dishwasher + Fridge, And More. Owned Parking And Locker Are Both Conveniently Located Next To The Elevator On P2 At 209 Fort York. Great Location: 90 Walk Score, 91 Transit Score And 98 Bike Score. Located Steps Away From TTC, Parks, The Beltway, Stackt Market, Loblaws On Lake Shore, Liberty Village, Exhibition Place, The Lake, Billy Bishop Airport, And More! Condo Amenities Include: 24hr Concierge, Guest Suites, Meeting Room, Party Room, Gym, Sauna, Yoga Room, Indoor Pool, And Bike Storage. (id:59911)
RE/MAX Metropolis Realty
3006 - 10 Navy Wharf Court
Toronto, Ontario
*ALL Utilities & ALL Amenities are included in*This Is Dream 1Br+Den Condo You've Been Waiting For To See CN Tower From The Unit*A Spacious Slice Of Sky Just Steps From One Of The World's Most Recognised Landmarks*Just Steps To TTC*Tremendously Convenient To Everything Including The Financial District *The Fashion District And Air Canada Centre*This Bright 30th Floor Corner Suite Boasts Breathtaking Views & Is Upgraded Beautifully**Enjoy downtown living in this inviting 1+1 condo*Offering over 740SF of well-designed space* (id:59911)
Right At Home Realty
504 - 131 Bloor Street W
Toronto, Ontario
*Free Second Month's Rent! "The Colonnade" Is Morguard's Chic Rental Community For People Who Savour The Style+Panache Of This Ultra Exclusive Neighbourhood At The Crossroads Of Toronto's Downtown Core In The Heart Of Yorkville! *Sophisticated, Fashionable+Fabulous! *Be The First To Live In This Spectacular Renovated Oversized 1Br 1Bth North Facing Suite W/Loads of Storage Space! *Abundance Of Wall To Wall Windows+Light W/Panoramic Cityscape Views! *Stroll To Subway,Trendy Shops+Boutiques,Cafes+Fine Dining,Culture,Arts+Entertainment! *Approx 905'! **EXTRAS** Stainless Steel Fridge+Stove+Range Hood+B/I Dw,Elf,Roller Shades,Luxury Vinyl Tile Flooring,Quartz,Lau on 5th Floor,Bike Storage,Optional Non-Designated Parking $170/Mo,24Hrs Concierge,Paid Visitor Parking++ (id:59911)
Forest Hill Real Estate Inc.
2703 - 55 Cooper Street
Toronto, Ontario
Luxury Sugar Wharf West Tower 1+ Den Condo with Direct Access To The Path Network. Functional Layout W/ 1+Den, 9 ft Ceiling, Big Balcony with beautiful City View. Large Den can be used as 2nd Br. Modern Open Concept Kitchen w/High-End Appliances. Only steps to Sugar Beach, Loblaws, FARMBOY, LCBO, St Lawrence Market, George Brown College, Financial Area, and More! Quick and Easy Access to Union Station, TTC. Go Transit And Street Cars Running 24/7. (id:59911)
Homelife Landmark Realty Inc.
2716 - 82 Dalhousie Street
Toronto, Ontario
One Year Old New One Bedroom Condo In The Heart Of Downtown! This Amazing Functional Layout Offering An Open Concept Kitchen & Dining Area With Built- In Modern Appliances. Living Room & Bedroom Have Floor To Ceiling Windows Receiving Plenty On Sunlight's With Gorgeous City View At Higher Floor. 5 Mins Walk To Yonge & Dundas & Toronto Metropolitan University, Close To Parks Restaurant & Subway Station, Free High Speed Rogers Internet Included. (id:59911)
Homelife Landmark Realty Inc.
266 Airdrie Road
Toronto, Ontario
Custom South Leaside Beauty! Spacious Inviting & Sun Filled 4 Bed 4 Bath, Open Concept Home W/10Ft Ceilings On M/Floor, Potlights Thru-Out, Gleaming Hardwood Floors, Crown Moulding, S/S Appliances/Granite Counters/Center Island/Cherry Cabinets. 3 Skylights, Master Bedroom With His/Her Closets & Ensuite W/Jacuzzi/Sep Shower. 2nd Floor Laundry, Fin'd Basement W/Rec Room/Den/Sep Entr, Legal Front Pad Parking, West Facing Sundeck For You To Unwind Too! Located In Bessborough School District Great Family Friendly, Safe Street! S/S Fridge, Stove, B/I Microwave/Exhaust, B/I D/W; Washer, Dryer, All Elfs + Blinds, Cac, Cvac+E, Gb+E, Humidifier, Hwt(R), Sec Sys.+Keypad, Garden Shed, 2nd Flr Hallwy Mirror. (id:59911)
RE/MAX Realty Services Inc.
