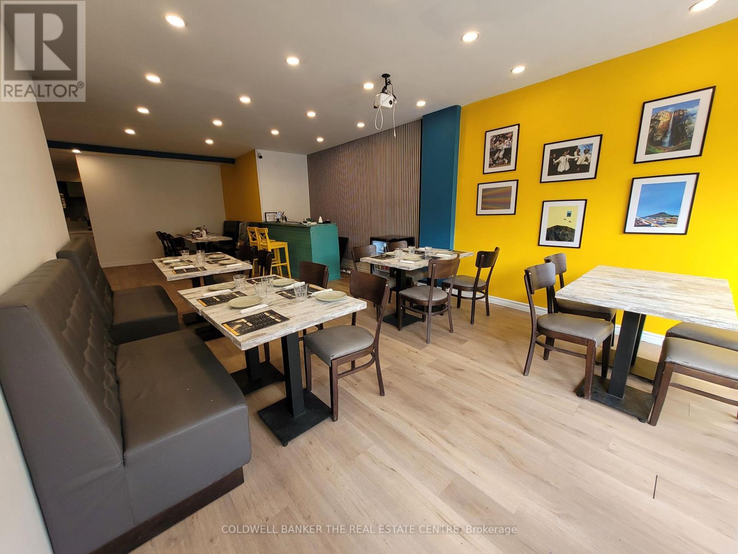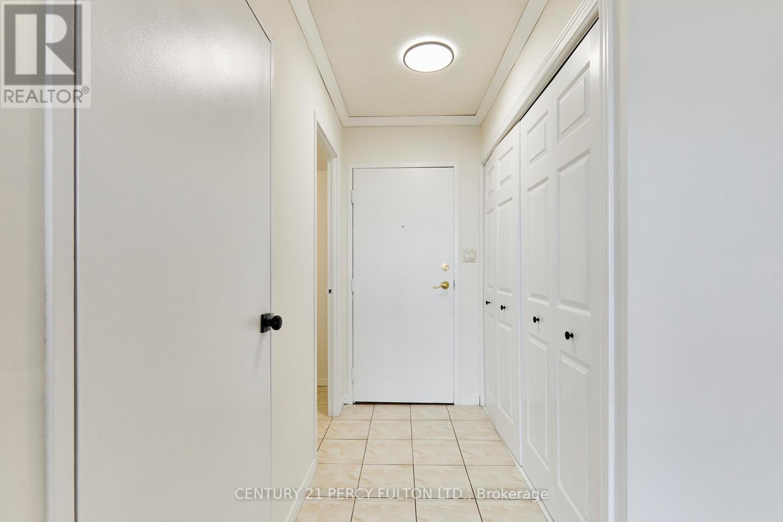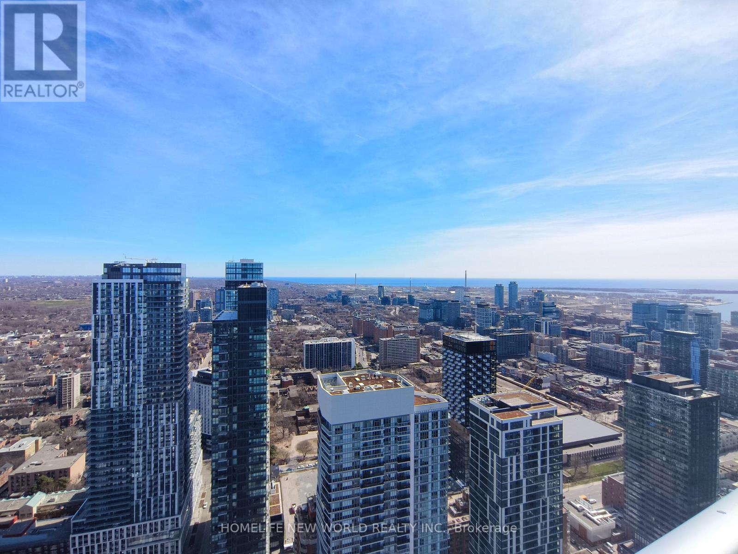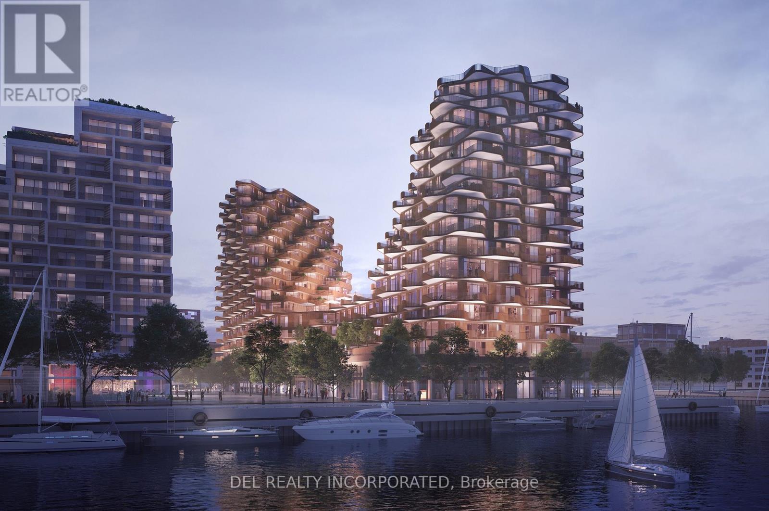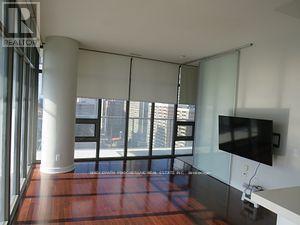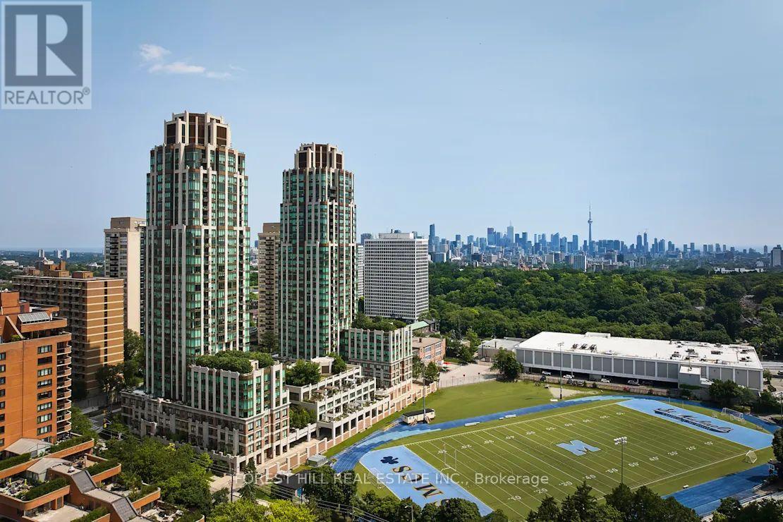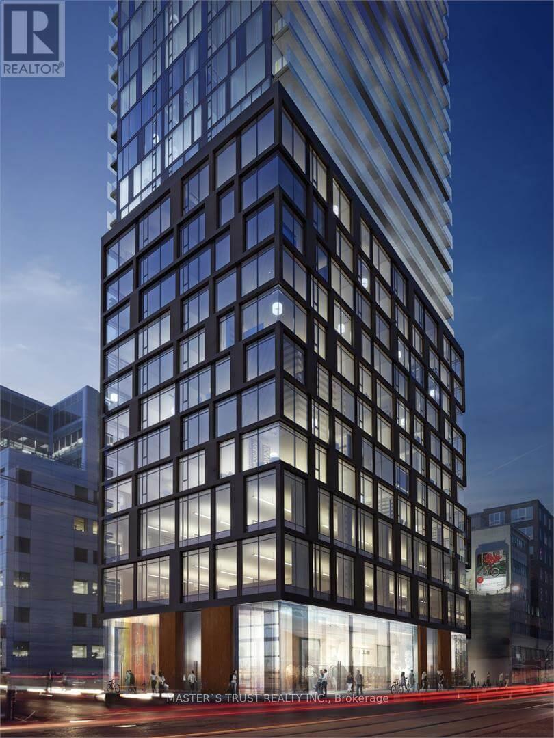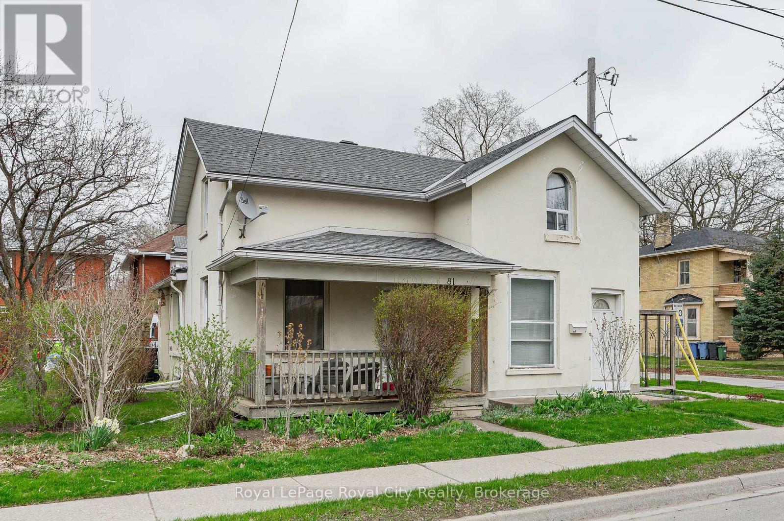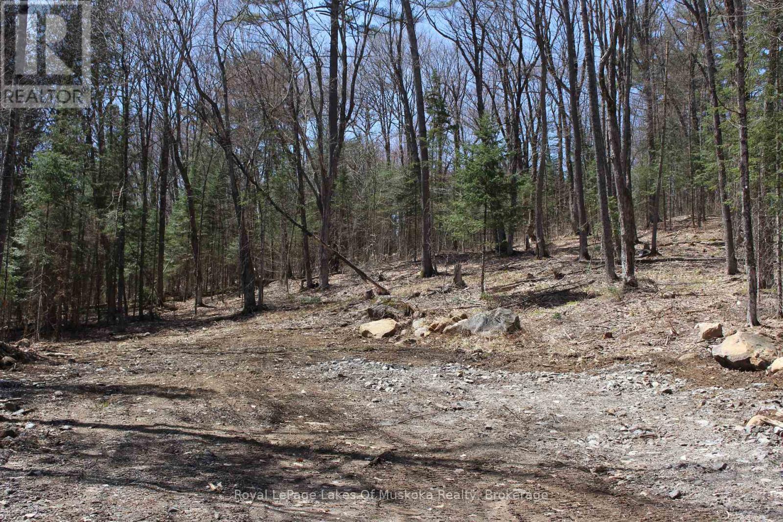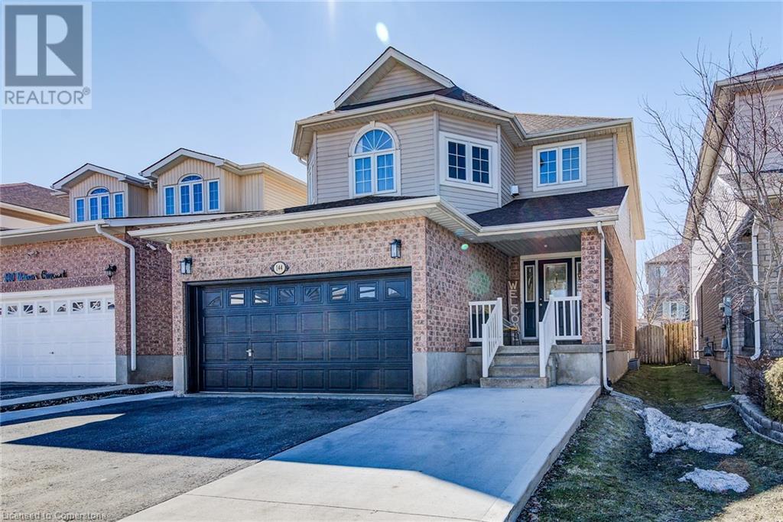818 Danforth Avenue
Toronto, Ontario
Fantastic opportunity to own a well-established, fully equipped restaurant in the high- traffic, vibrant Prime location of Danforth Village area. Surrounded by retail, residential, and commercial activity, this location is easily accessible by TTC and benefits from steady foot traffic and loyal, established clientele.25 indoor seats. Finished basement. Freshly painted and extensively renovated: new flooring, ceiling, updated electrical, and a professionally installed range hood.Business-only sale no franchise agreement, giving youfull operational control.Profitable operation, Excellent potential for growth or concept change. Please book an appointment to view. Do not approach staff or visit without an appointment. (id:59911)
Coldwell Banker The Real Estate Centre
107 - 1655 Palmers Sawmill Road
Pickering, Ontario
"## NEW, NEVER LIVED IN ## Gorgeous 2-Bedroom, 2.5 Bathroom Townhome. Very Bright, Open-Concept Interior. This beautifully upgraded home offers a spacious interior with abundant natural light, thanks to large windows and high ceilings with a smooth finish. The upgraded kitchen features luxurious Caesarstone countertops, upgraded cabinetry throughout, and a walkout balcony off the living room perfect for relaxing or entertaining. Elegant stained oak stairs enhance all levels of the home. The primary bedroom includes a large closet and an upgraded ensuite with a double sink vanity and an oversized glass shower. Second bedroom and an additional full washroom. Spacious Powder Room. Additional highlights include a generous storage closet and a large closet at the living room level.Large Powder Room. Key Features:-Central air conditioning-5-piece appliance package (Stainless Steel Fridge, Stainless Steel Range, Stainless Steel Dishwasher, Washer, and Dryer)-Dedicated parking spot - Tarion warranty for peace of mind Location Highlights:-Close to healthcare, schools, gyms, restaurants, banks, popular coffee shops, and places of worship-Minutes to HWY-401, HWY-407, and a nearby marina-Surrounded by protected natural heritage lands-Family-friendly community Why buy used when you can buy new?Price includes HST, subject to the buyer qualifying for the HST rebate. Dont miss out on this" (id:59911)
Real Estate Homeward
Ph12 - 55 William Street E
Oshawa, Ontario
Welcome to Penthouse 12 at 55 William St E, Oshawa a bright and open, over 1000 sq ft residence offering both privacy, and breathtaking views. This rare corner unit features only one neighboring suite, additional windows for abundant natural light, and a sweeping 180-degree city view, including Lake Ontario and Toronto's CN Tower. Step inside to a welcoming foyer with ceramic tile flooring and an oversized coat closet. The open-concept living and dining area boasts floor-to-ceiling windows, contemporary Luxury Vinyl flooring, and modern lighting. Sliding glass doors lead to an expansive, nearly 40-foot-long terrace; your "backyard in the sky," perfect for outdoor furniture, storage, and alfresco dining. The kitchen is stylish and functional, with sleek finishes, ample counter space, and plenty of storage. The first bedroom offers serene terrace and city views, Luxury Vinyl flooring, and a double closet. The second bedroom, a hidden gem with an extra large closet, provides a private view of Toronto's skyline and CN Tower, making it ideal for a guest room, office, or retreat. The primary bedroom is a luxurious sanctuary with city and lake views, a spacious closet, and direct terrace access. The main bathroom features a walk-in shower, an extra-large vanity, and a high-efficiency toilet. The private parking spot is located just steps from the doors into the building for added convenience. Located in the heart of Oshawa, PH12 is steps from top entertainment, dining, and outdoor attractions such as the Tribute Centre, Yuk Yuks, YMCA, Costco, Legends of Fazio's Restaurant, Wendel Clark's Classic Grill and Bar, Parkwood Estates, Oshawa Valley Botanical Gardens and so much more. Experience world-class events, fine dining, parks, and fitness centers, all within easy reach. Don't miss this rare opportunity, schedule your visit today!**The pictures in this listing are of when the property was furnished the owners have moved out and the property is now unfurnished** (id:59911)
Century 21 Percy Fulton Ltd.
5005 - 100 Dalhousie Street
Toronto, Ontario
Social by Pemberton Group is a luxurious 52-storey high-rise at Dundas + Church in downtown Toronto, offering upscale living with 14,000 sq ft of amenities, including a fitness centre, yoga room, steam room, sauna, party room, and BBQ areas. The 1-bed, 1-bath unit features a balcony with east exposure, high-end finishes, and a locker, all in a prime location steps from transit, shops, restaurants, universities, and entertainment. Perfect for professionals or students seeking a vibrant urban lifestyle with breathtaking views. (id:59911)
Homelife New World Realty Inc.
306 - 155 Merchants' Wharf
Toronto, Ontario
Experience elevated waterfront living at Aqualuna, the final opportunity to call Bayside Toronto home. This stunning two-bedroom suite is nestled within a 13-acre master-planned community, offering a rare blend of luxury and tranquility by the lake. Designed with striking architecture and thoughtful layouts, the suite features an expansive 740 sq. ft. outdoor terrace perfect for entertaining, BBQing or unwinding with lake views. Aqualuna is a true architectural gem, where every detail complements the beauty of Toronto's vibrant waterfront. Enjoy a connected lifestyle - just Steps away from St. Lawrence market, the distillery district, waterfront restaurants, and scenic trails, offering the best of downtown living. (id:59911)
Del Realty Incorporated
2707 - 8 Wellesley Street
Toronto, Ontario
Welcome to 8 Wellesley Residences a brand-new 1-bedroom, 1-bathroom condo in the heart of downtown Toronto. This thoughtfully designed suite features floor-to-ceiling windows, a modern kitchen with built-in stainless steel appliances, granite countertops, and an open-concept layout ideal for comfortable living or entertaining. Perfectly located at Yonge & Wellesley, you're steps from the subway, U of T, TMU, Eaton Centre, and the Financial District. Enjoy luxury amenities including a fitness centre, co-working space, rooftop lounge, party room, guest suites, and 24-hour concierge. A perfect urban lifestyle in one of Toronto's most vibrant neighbourhoods. (id:59911)
Royal LePage Signature Connect.ca Realty
801 - 2 Rean Drive
Toronto, Ontario
Luxurious, Spacious Open-Concept Condo with Spectacular Views in North York's Bayview Village. This Sun-Filled Dream Home Corner Unit has 2 Bedrooms, 2 Bathrooms, a Fully Renovated Kitchen, Stainless Steel Appliances, and Lots of Upgrades. It includes 1 Parking Space and 1 Locker. You'll have access to a range of amenities right at your doorstep, including 24-Hour Security and Concierge Services, an Indoor Pool, a Soothing Sauna, a Fully Equipped Gym, a children play room and Free Fitness Classes. Just steps away from the Bayview Subway Station, Buses , Rean Park, and Bayview Village Shopping Mall, offering a variety of high-end shops, dining options and groceries including Loblaws and Pusateri's. (id:59911)
Prompton Real Estate Services Corp.
Upper - 26 Carr Street
Toronto, Ontario
Newly Renovated 2-Bedroom Upper Unit for Lease 26 Carr St, TorontoFreshly updated upper-level unit with 2 bedrooms and 1 bathroom, featuring brand-new flooring and fresh paint. Bright and clean with separate rooms and a private entrance. Fantastic downtown location, steps to Queen West, Kensington Market, transit, shops, and parks. Ready for immediate move-in! (id:59911)
RE/MAX Excel Realty Ltd.
2108 - 1 Bloor Street E
Toronto, Ontario
One Bloor just located at Yonge/Bloor,Direct Access To 2 Subway Lines. Easy access to universities, shopping , restaurants, entertainment, financials in Toronto DT .Perfect layout with 1+1 and two bathroom,Modern kitchen with centre island .Floor To Ceiling Window,.Unit Comes With Full Furniture,must see. (id:59911)
Real Land Realty Inc.
1905 - 33 Charles Street E
Toronto, Ontario
Amazing 2 Bedroom corner unit available at Casa 1. This unit is approximately 850 sq.ft with 9 foot ceilings, has an open concept layout, upgraded finishes, large centre island with a breakfast bar. Large living/dining room, great for entertaining. Large primary bedroom with a generous sized walk-In closet and a semi en-suite bathroom. Stainless steel appliances and quartz counter tops. This unit also has a 250 square foot wrap around balcony with great panoramic views and lake. Parking and locker are also included in the rent. The building has 5 * star amenities and lockers for receiving packages from online shopping. (id:59911)
Bridlepath Progressive Real Estate Inc.
808 - 200 Dundas Street E
Toronto, Ontario
Welcome to Dundas Square Gardens in the heart of downtown! This stunning one-bedroom corner unit offers [484 sqft of living space plus 81 sqft balcony], providing an abundance of natural light with windows surrounding the entire unit. The airy 9 ft ceilings and open-concept layout is complemented by sleek laminated flooring and roller shades throughout. The upgraded kitchen features modern quartz countertops and high-end stainless steel appliances, perfect for both cooking and entertaining. Freshly painted walls brightens up the space and make the place feel brand new. Enjoy luxury amenities that elevate your living experience, including a rooftop terrace with an infinity pool, a yoga studio, a fully equipped 20th floor gym and lounge, work and study center, and more. With a Walk Score of 98, Transit Score of 100, and Bike Score to match, youll be within walking distance to everything you need. Located just minutes from Ryerson University, this home offers the ultimate in convenience and urban living. Dont miss out on this exceptional opportunity! (id:59911)
RE/MAX Crossroads Realty Inc.
1202 - 320 Tweedsmuir Avenue
Toronto, Ontario
*Free Second Month's Rent! "The Heathview" Is Morguard's Award Winning Community Where Daily Life Unfolds W/Remarkable Style In One Of Toronto's Most Esteemed Neighbourhoods Forest Hill Village! *Spectacular 2Br 1Bth N/W Corner Suite W/Balcony+High Ceilings! *Abundance Of Floor To Ceiling Windows+Light W/Panoramic Lake+Cityscape Views! *Unique+Beautiful Spaces+Amenities For Indoor+Outdoor Entertaining+Recreation! *Approx 849'! **EXTRAS** Stainless Steel Fridge+Stove+B/I Dw+Micro,Stacked Washer+Dryer,Elf,Roller Shades,Laminate,Quartz,Bike Storage,Optional Parking $195/Mo,Optional Locker $65/Mo,24Hrs Concierge++ (id:59911)
Forest Hill Real Estate Inc.
2812 - 2191 Yonge Street
Toronto, Ontario
Luxurious Condo built by Minto located at Vibrant Yonge & Eglinton. Rare One Bedroom Unit with over 600 sq. ft, Large Walk-in Closet, Parking & Locker! Stunning East Views with Large Windows giving an Abundance of Natural Light. Beautiful & Spacious Open concept layout. Open balcony. Conveniently Located Right Across From Eglinton Subway Station and Soon To Finish LRT Line - Highly Sought After location in Toronto! Steps to Shops, Restaurants, Cinema, Groceries, & more. Building includes 5 Star Amenities: Indoor Pool, Gym, Sauna, Media Room, Meeting Room, Outdoor Terrace With BBQ, Guest Suites, 24 Hr Concierge, & many more. (id:59911)
Culturelink Realty Inc.
4707 - 28 Freeland Street
Toronto, Ontario
Newer 2 Bedroom condo unit at Toronto waterfront. Amazing Lakeview. 9 feet ceiling. Modern B/I appliances. Steps to Lake, Union Subway, Financial District, Downtown. Unit will be painted in white soon. (id:59911)
Century 21 Regal Realty Inc.
2809 - 101 Charles Street E
Toronto, Ontario
Amazing studio layout in the prestigious X2 Condos. Floor to ceiling windows, large kitchen island, built in full sized appliances. Open concept layout with no wasted space. Huge outdoor balcony. Unit is carpet free with modern finishes and appliances throughout. Building features a beautiful outdoor pool, state of the art fitness centre, and a games & party room. Prime location! Walking distance to Bloor-Yonge station (Subway lines 1 and 2), UofT St. George campus, Yorkville, shops and restaurants on Yonge St and Queens Park. (id:59911)
Baytree Real Estate Inc.
257 Borden Street
Toronto, Ontario
Nothing Short Of Spectacular - 257 Borden St Is A Contemporary 3-Storey Home In Toronto's South Annex. Designed For Comfort And Style, This Property Features A Spacious Open-Concept Main Floor With High-End Finishes. The Inviting Living And Dining Area Leads To A Chefs Kitchen With Custom Built-Ins, A Breakfast Island, And Premium Appliances. Just Off The Kitchen, The Family Room Offers A Built-In Entertainment Unit And A Walkout To A Deck And Landscaped Yard - An Effortless Space For Entertaining. The Second Floor Includes A Private Primary Suite With A Balcony, Walk-In Closet, And Spa-Like Ensuite, Plus An Additional Bedroom And A Convenient Laundry Room. The Third Floor Offers Another Bedroom With A Walkout Balcony, Plus A Versatile Space That Can Be Used As A Third-Storey Rec Room, Fourth Bedroom, Guest Retreat, Or Office - Also With A Walkout Balcony (Yes, That's Three Upper-Level Balconies!). The Lower Level Features Heated Floors And Functions As A Full In-Law Suite With A Second Kitchen, Bedroom, And Living Space. Completing This Incredible Home Is The Laneway Double Parking In An Enclosed Carport! Steps From Bloor St., Transit, Parks, And Top Schools, This Home Delivers Exceptional Space And Functionality In A Prime Location. Come See This Home For Yourself! (id:59911)
Harvey Kalles Real Estate Ltd.
3 Bluejay Place
Toronto, Ontario
The Jewel Of Bluejay Place - A Truly Remarkable Mid-Century Modern Residence Nestled On A Coveted Cul-De-Sac In The Exclusive Bayview/York Mills Enclave. Set On Nearly One Acre Of Lush, Manicured Gardens, This Rare Opportunity Offers Unparalleled Tranquility In A Prestigious Neighbourhood. This Expansive Home Spans Over 10,000 Sqft Across Three Levels, Offering 4+2 Bedrooms, 8 Bathrooms, An Indoor Pool, And The Perfect Park-Like Setting For Indoor And Outdoor Living. The Property's Serene And Harmonious Atmosphere Is Enhanced By Abundant Windows And Skylights Throughout. Enjoy The Convenience Of An ELEVATOR Providing Seamless Accessibility To Each Floor. The Main Level Features A Spacious Formal Living And Dining Area, Wood-Burning Fireplaces, Wet Bar, A Sun-Drenched Family Room, And An Above-Grade Recreation Room With Direct Access To The Indoor Pool. A Guest Bedroom Or Home Office With Ensuite, Along With The Primary Suite Tucked Away In A Private Wing Overlooking The Rear Garden, Complete The Main Floor. The Upper Level Boasts Two Generously Sized Bedrooms, Each With Ensuite Baths And Ample Closet Space. The Lower Level Offers A Vast Entertainment Room With A Wood-Burning Fireplace, Two Additional Bedrooms With Ensuites, Sauna And Direct Access To The Indoor Pool. There Is Even An Outdoor Powder Room Making It More Convenient To Host Alfresco Summer Gatherings. The Front Garden Is Elegantly Landscaped, Complemented By A 4-Car Driveway And A 2-Car Garage With Direct Entry Into A Spacious Mudroom. With A Premier Location Just North Of The Bridle Path, You Are Steps Away From The York Mills Arena, Windfields Park Trail, And Minutes To The Granite Club, Rosedale Golf Course, Crescent School, TFS, And Major Amenities Including Public Transit, Highway 401, And Bayview Village Shops. This Magnificent Home Presents Endless Possibilities. Move In And Enjoy The Splendor Of This Home Or Create Your Own Dream Estate On One Of The Most Serene Streets In The Neighbourhood. (id:59911)
Sotheby's International Realty Canada
150 Viewmount Avenue
Toronto, Ontario
Welcome To This Beautifully Updated Home In Englemount-Lawrence! The Sun-Filled, Open-Concept Main Floor Offers Spacious Living And Dining Areas, Seamlessly Connected To A Stunning Entertainers Eat-In Kitchen With Sleek Contemporary Finishes, A Breakfast Area, Bar, And High-End Appliances All Overlooking A Backyard Oasis. Upstairs, The Second And Third Levels Feature A Dreamy Primary Suite With A Vaulted Ceiling, Walkthrough Walk-In Closet With A Seating Area, And A Luxurious Ensuite. Three Additional Generously Sized Bedrooms Provide Ample Space For A Growing Family. The Mid/Lower Level Is Designed For Versatility, Boasting A Spacious Family Room With Custom Built-Ins, A Cozy Fireplace, And A Walkout To The Backyard. Plus, Theres A Flexible Space Perfect For A Rec Room, Games Room, Or Play Area, Alongside A Separate Nanny/Guest Suite And Laundry Room. Ideally Situated Just Minutes From Yorkdale, Shops, Restaurants, Parks, And More This Home Is Ready For You To Move In And Start Living The Exceptional Lifestyle It Offers! (id:59911)
Harvey Kalles Real Estate Ltd.
2511 - 101 Peter Street
Toronto, Ontario
Immaculate 2 Bedroom, 2 Bath Corner Unit On High Floor In The Heart Of King West! 9' Ceiling, Wood Floor Throughout, Floor To Ceiling Windows, Gourmet Kitchen with Stone Countertops, around 772 Sf Interior Space Plus 158 Sf Extra Wide Balcony upgraded with RUNNEN Decking! Steps To Ttc, Subway And Walking Distance To Financial District, Cn Tower Rogers Center, Shopping & Schools. This unit is a must see in person, Pictures don't do the view and space justice. **EXTRAS** All Existing Elfs, All Window Coverings, Fridge (2022), Stove, Dishwasher, Washer And Dryer. Buyer/Agent To Verify Measurements/Taxes/Fees. 1 Locker Included. (id:59911)
Master's Trust Realty Inc.
3410 Southwood Road
Gravenhurst, Ontario
Nestled on 27+ acres of pristine wilderness and backing onto Crown land, this breathtaking property offers over 1,300 feet of frontage and the kind of natural beauty that speaks to the soul. Whether you're an outdoor enthusiast, nature lover, or serenity seeker, this land checks every box. Build your dream home amongst many custom homes along this stretch of Southwood Road, an off-grid cabin, or a secluded weekend getaway. Explore your own backyard on untouched land surrounded by nature's finest, with a foot path to a natural watercourse! Located along Southwood Road, one of Ontario's top 50 motorcycle routes, this property offers scenic drives and peaceful surroundings, just minutes from the renowned Torrance Barrens Dark Sky Preserve. Picture yourself watching the stars light up the night sky from the comfort of your own wilderness retreat! All of this, just 20 minutes from the charming towns of Bala and Gravenhurst. If you've been dreaming of space, solitude, and natural wonder, this is it. Welcome home! (id:59911)
Psr
81 Edinburgh Road N
Guelph, Ontario
LEGAL Duplex in the Heart of Downtown Guelph! Dreaming of homeownership with added financial flexibility? This legal duplex in Guelph's vibrant downtown core could be the perfect opportunity. Live in one unit and rent out the other to help offset your mortgage, an ideal setup for investors or first-time buyers looking to build equity over time. The main unit is spacious and full of character. It includes a large eat-in kitchen with stainless steel appliances and a bright front living room that offers plenty of natural light. Upstairs, you'll find three bedrooms and a bonus office or den, which is perfect for those working from home, and a functional 4-piece bathroom finishes off the second floor. There's also a sunroom for additional living space during the warmer months (currently unheated), adding flexibility and charm to the layout. The second unit is a one-bedroom apartment featuring a generous living room, a compact galley kitchen, and a practical 3-piece bathroom. Both units are carpet-free, making them easy to maintain and clean. While the property could benefit from some updates, it offers solid potential and a flexible layout to customize to your needs. Outside, there's parking for two vehicles and a beautifully maintained side yard with mature perennials and shrubs perfect for relaxing or entertaining in the summer. Located just a short walk to the best of downtown Guelph, including the Farmers Market, The Bookshelf, Fixed Gear Brewing, the GO Train, and VIA Rail. Whether you're looking to invest, renovate, or live in one unit while renting the other, this is a rare opportunity in a sought-after location. Welcome to downtown Guelph where community and convenience meet! (id:59911)
Royal LePage Royal City Realty
0000 South Ril Lake Road
Lake Of Bays, Ontario
6.04 Acres Prime Building Lot Near Trails and Crown Land! Discover the perfect spot for your dream home or getaway retreat! This 6.04-acre lot sits on the corner of South Ril Lake Road and Road 51, offering excellent year-round access and a beautiful natural setting. The gently rolling land is covered in mature hardwood bush, providing both privacy and a picturesque backdrop. An excellent driveway is already in place, making it easy to start planning your build. The lots layout and location are ideal for a south-facing home, perfect for capturing natural light and enjoying peaceful views. Outdoor enthusiasts will love the close proximity to crown land and endless trails ideal for snowmobiling, ATVing, hiking, and exploring. Don't miss this opportunity to own a prime piece of Muskoka! (id:59911)
Royal LePage Lakes Of Muskoka Realty
144 Udvari Crescent
Kitchener, Ontario
INGROUND POOL WITH A BASEMENT KITCHEN. BEAUTIFUL 2-STOREY FAMILY HOME IN DESIREABLE KITCHENER NEIGHBOURHOOD! Welcome to 144 Udvari Cres, nestled in the desirable Beechwood Forest area of Kitchener-Waterloo. This stunning home features a newly built basement and tons of upgrades, including new lighting, flooring and an additional bedroom completed in 2024. The open-concept main floor boasts 9ft ceilings, a gourmet kitchen with bleached maple cabinets, and a spacious island, perfect for entertaining. Upstairs you can find the 4 generous sized bedrooms, including a primary suite with a 4-piece ensuite featuring a jacuzzi tub. The fully fenced backyard offers a private retreat with a low maintenance in-ground pool. Don't miss this incredible family home! Book your private viewing today. (id:59911)
RE/MAX Twin City Realty Inc. Brokerage-2
RE/MAX Twin City Realty Inc.
684743 Hwy 2
East Zorra-Tavistock, Ontario
This inviting 3-bedroom, 1-bath home offers more than 1,200 sqft of living space, perfect for those looking to escape the hustle and bustle without sacrificing convenience. Whether you're a first-time buyer, downsizer, or hobbyist, this property offers a unique blend of comfort, functionality, and rural tranquility. Set against the backdrop of open farm fields, this home truly captures the peaceful essence of country living while still being just minutes from Woodstock and all its amenities — shopping, dining, schools, healthcare, and more. As you arrive, you’ll appreciate the home's unassuming exterior, which opens into a space that is larger than it looks, with an easy, comfortable layout designed for everyday living. The living areas are cozy yet spacious, with lots of natural light throughout. Each of the three bedrooms provides a restful retreat, and the full bathroom is conveniently located and well-kept. What truly sets this property apart is the approx 30x40 shop, ideal for the auto enthusiast, tinkerer, or anyone looking for a dedicated workspace. Complete with a newer car hoist, this outbuilding adds incredible value and flexibility to the home, making it a perfect fit for a hobbyist or small business owner. The large lot offers plenty of room to roam, garden, or entertain, and with open farmland at the rear, you’ll enjoy both privacy and scenic views year-round. Additional highlights include ample driveway parking, potential for further customization, and that unbeatable country feel with all the perks of town just minutes away. (id:59911)
Real Broker Ontario Ltd.
