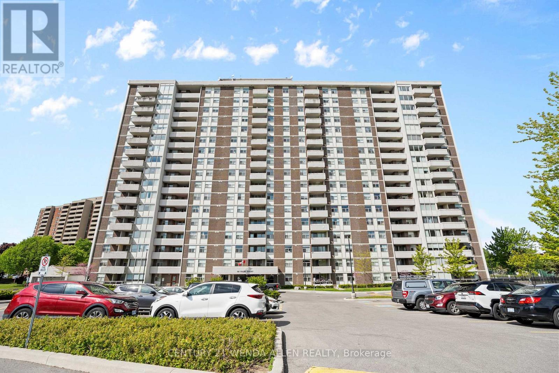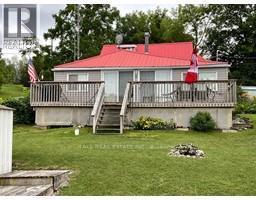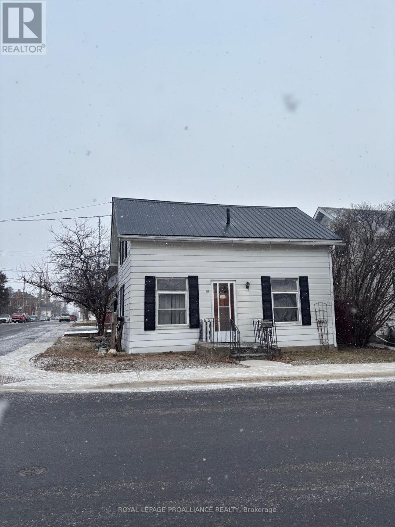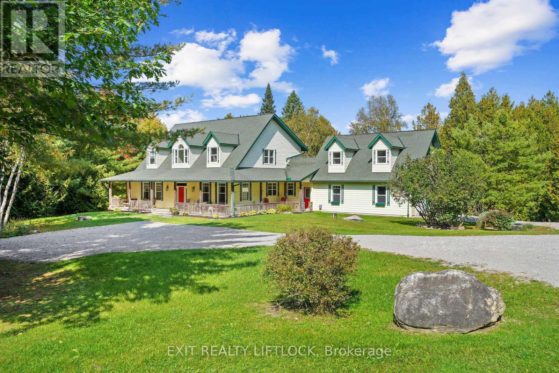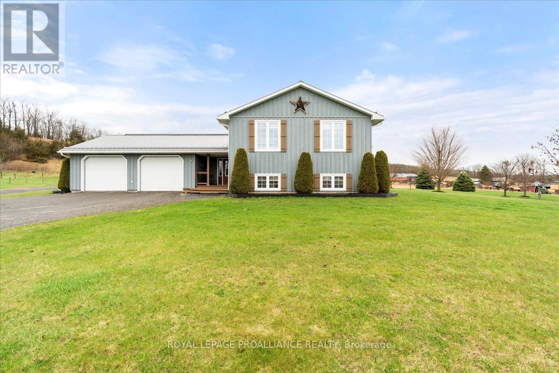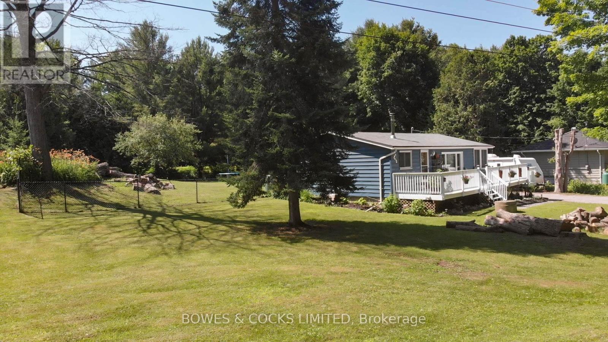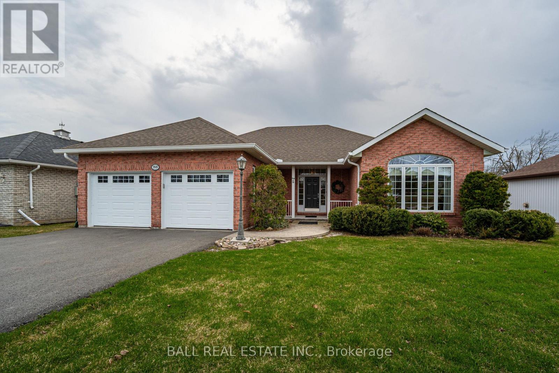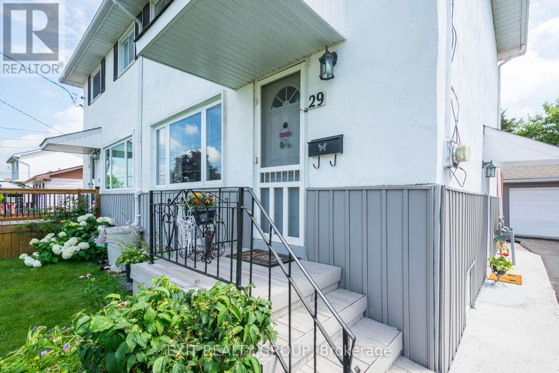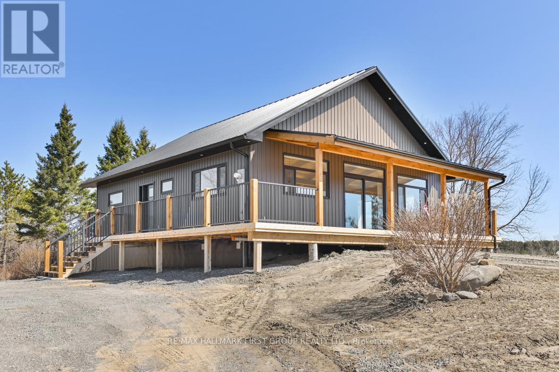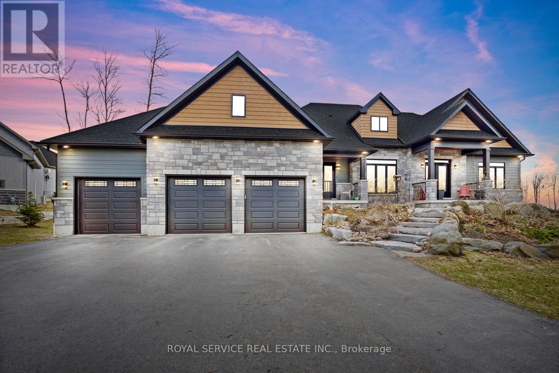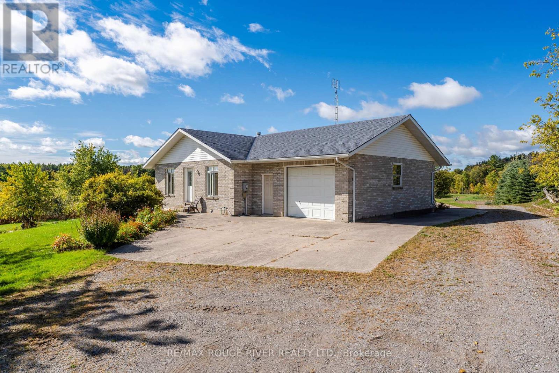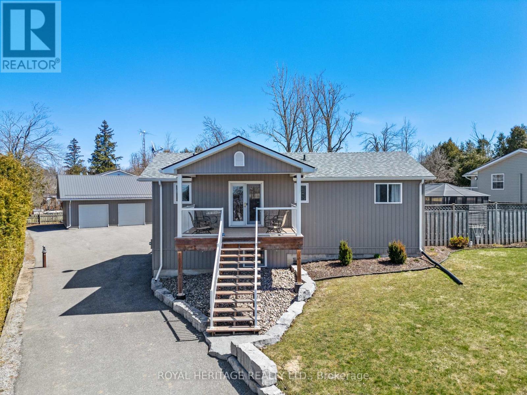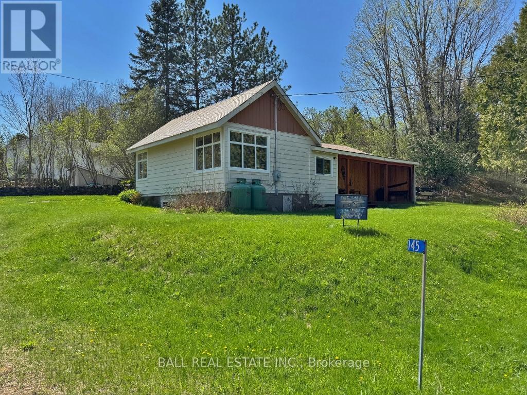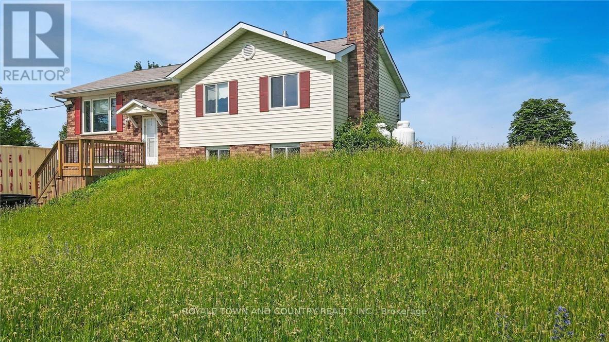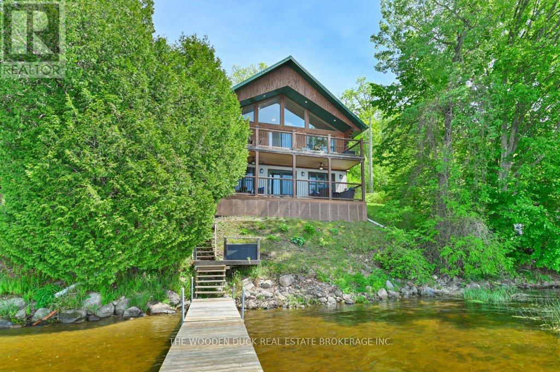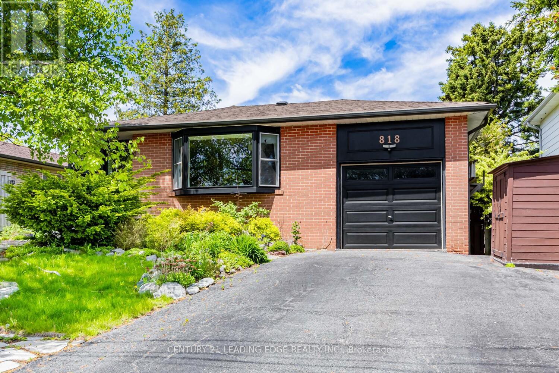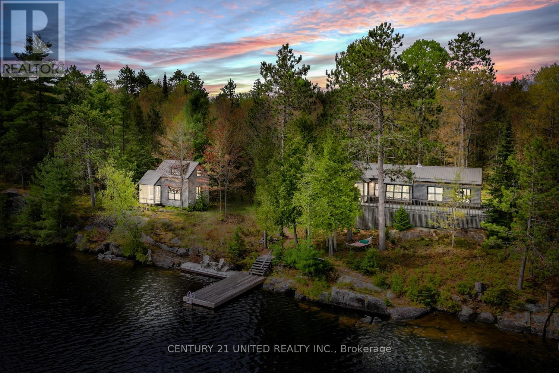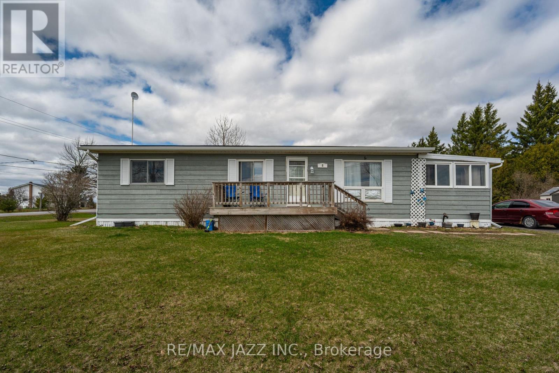306 - 44 Falby Court
Ajax, Ontario
Offers anytime with flexible closing!! Spacious 2 bedroom / 2 bath third floor condo with great balcony views. This unit is bright with lots of natural light and pride of ownership. Modern colours in the kitchen. Updated vanities in both the full 4 pc bathroom and the 2 pc primary bedroom ensuite bath. Large open concept living and dining room with walkout to a great west facing balcony overlooking a park like setting. Condo fees cover everything including water, heat, hydro, cable and internet, common elements, insurance and 24 hour security. Forced air heating and air conditioning. Ensuite laundry. Owned underground parking space. Amenities include: outdoor pool, tennis courts, party room, exercise room, workshop, library, indoor car wash and extra laundry room. Close to shopping, schools, community centre, public transport, hospital and mins from Lake Ontario trails. (id:59911)
Century 21 Wenda Allen Realty
62 Centennial Lane E
Trent Hills, Ontario
Enjoy your summer in this lovely 2 bdrm cottage on the Trent, just 1.5 hrs east of Toronto or 5 minutes to Havelock or 10 minutes to Campbellford, a turn key operation. Recently renovated with exposed beams and a woodburning fireplace (not certified). Cottage sleeps 10. Full length deck plus seating area at waterside, great place for watching the sunset or the boats go by. A great loft with ample room for additional beds or games room. Close to shopping, fishing, boating, swimming and golfing. A true oasis in beautiful Trent Hills. (id:59911)
Ball Real Estate Inc.
27 Water Street W
Greater Napanee, Ontario
Property sold "as is", as per Schedule "A". Seller's Schedules "A" "B" "C" and "D"to be attached to all Offers. $ 15,000.00 deposit required.Seller has no knowledge of UFFI Warranty.The Seller makes no representation or warranty regarding any information which may have been input into the data entry form. The Seller will not be responsible for any error in measurement, description or cost to maintain the property. (id:59911)
Royal LePage Proalliance Realty
936 Cecylia Court
Pickering, Ontario
This is the one! Meticulous 2 storey 4 bedroom home, prime location. Huge pool sized pie shaped lot, easy access to the Millennium Trail, parks, GO train, & 401. Custom high end kitchen with special features, updated & upgraded baths, large windows - very bright home, new deck, spacious pool sized fenced private yard, highly sought after area, safe, quiet cul-de-sac, very open plan with beautiful flooring, relax in the spacious recreation room, schools; French immersion, Catholic, & public, elementary. Relax on the large covered verandah, cold cellar, exterior greenhouse/storage, ample parking. (id:59911)
RE/MAX Rouge River Realty Ltd.
2674 Smith Road
Frontenac, Ontario
A ture family lakefront home offering a mildly sloping waterfront with shallow entry from the shoreline and deeper water from the spacious dock. Incredible vistas of the lake amidst towering pines and beautiful hardwood trees in a pristine setting with over 330 feet of level shoreline on this premier lake. The property wraps around its own small point and the adjacent Crown Land ensures minimal boat traffic and exceptional privacy. The home features vaulted ceilings, making it open and airy and the open concept kitchen and family room provide clear views of the waterfront and surrounding topography. Buyers will appreciate the comfortable bedrooms, additional sleeping areas and main floor laundry, making it pleasurable for families and friends. A broad deck with retractable awnings offers a comfortable vantage point to enjoy the summer breeze. The region is also home to the dark sky preserve which promotes a dazzling array of stars, ready to enjoy while relaxing in the hot tub or gathered around the fire-pit. Convenient outbuildings, include a large storage shed which also acts as a garage, a workshop for all of your tools and accessories and additional covered storage. This is truly a unique property on beautiful Kashwakamak with many bays and inlets to explore and plenty of surrounding Crown Land which minimizes boat traffic. The lake will accommodate any water activity you can imagine with excellent fishing and swimming opportunities and is an integral part of the Mississippi paddling route. Welcome to the Land O'Lakes and all that it has to offer. Only 3 hours from the GTA and less than 2 hours away from Ottawa and Kingston. For those seeking a mild slope, easy water entry and privacy. (id:59911)
Royal LePage Proalliance Realty
4 - 303 Hillside Avenue
Oshawa, Ontario
Beautiful Retail/Service Suits Many Uses Ideally For Physio/Chiro/Rehab/Optometrist/Dental/Health and Beauty/Restaurant/ Beauty Salon and Spa/Office Space/Take Out restaurant/Coffee Shop/Pizza Shop Etc any other use. Family Doctors practice is next door with busy Practice. Quick and Easy Access To The Highway With Ample Parking. Excellent Exposure, Pylon Sign, Anchored By Enhanced Care Clinic & Guardian Pharmacy. unit #4 (955 sqft).other units in the plaza have been leased. (id:59911)
RE/MAX Gold Realty Inc.
251 Wallbridge Road
Quinte West, Ontario
Welcome to your dream home. Modern 6 month old custom raised bungalow from Duvanco Homes . This home sits on almost 2 acres just minutes from the city. Modern and stylish design finished in high end premium finishes. Open concept living space featuring vaulted ceiling living room and includes gas fireplace finished with custom shiplap surround. Full custom built kitchen cabinets reach the ceiling finished with tasteful crown molding and light valance. Island containing built in wine fridge and seating for up to 4 people. Quartz counter tops with soft close drawers, all Frigidaire Professional stainless steel appliances with 5 burner gas stove. Carpet free main level with 5" wide plank engineered distressed hardwood flooring from end to end including bedrooms. Porcelain tile flooring in bathrooms and main floor laundry area. 5 piece ensuite contains a unique stand alone soaker tub, double vanity and 2 person tile shower with duel shower heads in a full glass surround. 3 car attached garage with stairs leading to main floor landing and second private entrance directly into the basement. 14 x 12 ft full screened covered deck and a 12 x 24 ft uncovered deck that provides complete privacy and a great view. Remaining Tarion warranty applies and is included. (id:59911)
RE/MAX Quinte Ltd.
542 Lily Lake Road
Selwyn, Ontario
Charming Century Home on 14-Acre Hobby Farm with Extensive Outbuildings Just Minutes from Peterborough! Whether you're a hobby farmer, mechanic, multi-generational family, or small business owner, this property has something for everyone. Nestled on a private 14-acre rural lot, this beautifully restored century home offers the perfect blend of old-world charm and modern functionality. At the heart of the property is an oversized 52' x 22' heated mechanical garage, designed to accommodate two hoists and complete with a 2-piece bathroom ideal for automotive work or equipment maintenance. Additional workspaces include a 26' x 25' attached woodworking shop, 18' x 7' lower-level storage, and a 49' x 25' upper loft. Need even more space? The brand-new 2023 60' x 40' steel shop, 40' x 26' drive shed, and 26' x 25' double car garage offer exceptional functionality for any rural or business lifestyle. Inside, the home features 9 ceilings, a spacious eat-in kitchen with double islands and a walkout to a covered patio perfect for entertaining or relaxing in the country air. A formal dining room, main floor laundry, home office, and family room with a cozy gas fireplace add to the homes thoughtful design. There are 4 bedrooms and 3 bathrooms, including a large primary suite with a walk-in closet and ensuite. The main floor bedroom offers in-law suite potential, ideal for extended family or guests. Completely restored in 2008 with exceptional craftsmanship, this home underwent a full renovation down to the double brick exterior walls. All original lathe and plaster was removed and replaced with new 2x4 framing, updated electrical and plumbing, modern insulation, vapor barrier, and drywall throughout. Additional upgrades include a new septic system, a steel roof, and a brand-new air conditioner installed in 2024 ensuring peace of mind and long-term efficiency. Don't miss your opportunity to make it your own! (id:59911)
Royal LePage Kawartha Lakes Realty Inc.
81 - 2152 County Road 36 Road
Kawartha Lakes, Ontario
Seasonal Modular Getaway in Beautiful Kawartha Lakes. Escape to your own slice of paradise in the heart of the Kawarthas! This charming seasonal modular retreat offers the perfect blend of comfort and nature, nestled in one of Ontario's most scenic regions. Located in a friendly, well-maintained park just steps from the water, this fully equipped trailer features: Two Bedrooms, Full kitchen with appliances and dining area, Large living room, turn key with furniture included, Central A/C and propane furnace. There is a spacious covered deck for morning coffee or evening relaxation. The park has many amenities to enjoy. Enjoy lake access, boating, fishing, trails and all the outdoor adventures the Kawarthas are known for - or just kick back and unwind. Park amenities include a swimming area, community events and seasonal maintenance (id:59911)
Royal LePage Frank Real Estate
169 Dutch Line Road W
Trent Lakes, Ontario
Escape to your private lakeside retreat on Shadow Lake, just north of Bobcaygeon. Nestled on 10.37 wooded acres, this serene property offers unmatched tranquility on a motor-free lake. An additional 33.37 acres across the lake features scenic hiking trails, perfect for nature lovers. With 4.7 acres available to sever (over $13,000 already invested), there's exciting future potential. Modern conveniences include a Generac backup generator and an electric car charger in the garage. Best of all, everything you see is included! Discover peaceful living, outdoor adventures, and the ultimate family haven. **EXTRAS** Total parcel is 43.71 acres. See attachments for upgrades since 2022 (id:59911)
Exit Realty Liftlock
443 Smith Street
Brighton, Ontario
Sitting on 10+ acres, with stunning Lake views from different areas of the property, is this custom built brick & Western Red Cedar board & batten home with 2 + 2 beds, 2 baths, and 2600 sq ft of living area. Set back from the road and down the tree-lined drive which is large enough for all of your vehicles and toys. Main floor offers huge living room with cozy natural gas fireplace and beautiful tree-top views, kitchen, dining, primary bdrm, 2nd bdrm and 4 pc bath. Walk out the dining room to the wrap around deck to enjoy the views while enjoying complete privacy. Lower level has laundry, 2 bdrms, 3 pc bath, large recroom area and lots of storage. This level is a walk-out that lends itself to the possibility of an in-law suite. Large detached garage/workshop with a greenhouse plus a carport. The property has a pond, trails with mature trees and landscaping with the possibility of severances. Come and take a look! (id:59911)
RE/MAX Quinte Ltd.
128 Wakeford Road
Kawartha Lakes, Ontario
Discover your dream escape at 128 Wakeford Rd, a delightful cottage nestled on the tranquil northwest shore of Lake Scugog. This modern, year-round cottage/home boasts 3 spacious bedrooms and 1 well-appointed bathroom. Step into an open-concept living, dining, and kitchen area with vaulted ceilings and a striking floor-to-ceiling stone propane fireplace. The bright white kitchen features solid surface countertops, complemented by an eat-in dining nook with direct access to the deck.The main floor includes a serene primary suite and a full bathroom, while the upper level offers two large bedrooms with breathtaking lake views. Situated at the end of a quiet road, the property is surrounded by picturesque fields to the north and offers beautiful steps leading down to the dock and platform.Perfect for entertaining, this property promises endless waterfront adventures and stunning sunrises and sunsets. The private and well-maintained home exudes pride of ownership and is self-sufficient. Conveniently located just minutes from Lindsay and Port Perry, 128 Wakeford Rd is the ultimate forever getaway. Schedule a showing today and experience the magic for yourself. (id:59911)
Revel Realty Inc.
130 County 35 Road
Prince Edward County, Ontario
Welcome to a rare and remarkable offering on the crystal-clear shores of the Bay of Quinte. This sprawling 9+ acre waterfront estate features over 700 feet of private shoreline, delivering an unmatched level of seclusion, beauty, and serenity. Perched on a gentle rise, the lovingly restored century home perfectly complements its natural surroundings. Offering 3 bedrooms, 2 stylish bathrooms, and approximately 2,687 square feet of updated living space, it blends heritage character with modern luxury. Exposed wood beams, hardwood floors, and a gourmet kitchen create a warm, inviting interior, while multiple walkouts draw you outdoors to take in the captivating landscape. The expansive back deck becomes your personal front-row seat to natures master piece a canvas of rolling waters, distant horizons, and the soft rustle of trees in the breeze. Whether you're entertaining guests or savoring a quiet evening under the stars, the setting is magical year-round. Down a winding private road through mature forest, you'll discover your exclusive waterfront retreat a serene cove where you can launch a boat, cast a line, or simply sit on the dock and be immersed in the tranquility of your own private bay. The natural shoreline is ideal for swimming, kayaking, and creating unforgettable family memories. All this privacy and beauty just minutes from town and close to the 401makes for an unbeatable combination of peaceful seclusion and convenient access. And to top it all off, there's a rare opportunity to build an additional residence or guest cottage right near the water, making this property not only a luxurious escape, but also a wise investment for future generations. This is more than just a home, it's a lifestyle of beauty, privacy, and boundless potential, set against one of the most spectacular waterfront backdrops in the region. Come and see this amazing property today, fall in love, and you too, can call the County home! (id:59911)
Keller Williams Energy Real Estate
1641 County Road 13
Prince Edward County, Ontario
Welcome to the epitome of luxury and exclusivity in Prince Edward County. Commanding far reaching views over the picturesque waters of Prince Edward Bay, this Bauhaus-inspired property enjoys one of the most sought-after and exclusive locations in the region. Properties in this neighbourhood are limited and rarely come onto the market. Surrounded by 43 acres of managed forest, gorgeous landscaped grounds and with over 400 feet of water frontage, a beautiful pool mirrors the lake with its own shimmering blue hue, the infinity edge blending with its surroundings. Views from the home and grounds are enhanced by the peace and quiet of the private setting with abundant natural wildlife. Inside, sleek and stylish interiors utilizing the finest of materials, are equally magnificent and ideal for entertaining. Arranged effortlessly over two levels you are greeted by a light-filled double height entry with the most awe inspiring 180 degree lake-scape that instantly releases daily worries from bustling city life. Five bedrooms and seven baths ensure ample accommodation. All bedrooms capture their own unique views of the vibrant setting through floor-to-ceiling, wall to wall windows and include spa-inspired ensuites. The primary wing is its own haven, offering a sanctuary within the home when hosting family and friends. Perfect for gatherings, the stylish and cleverly designed kitchen, well equipped with high-end appliances, has a multitude of functionality with its own private courtyard, and can be part of the party with those breathtaking views or closed off entirely from the grand living and dining rooms. An oversized congregation island in front of the kitchen serves well all hours of the day. Elegant entertaining terraces, balconies, and a dock all luxuriating in the privileged setting, offering additional places within this oasis to unwind. Close to numerous restaurants and renowned destinations in The County, this coveted recreational escape is one-of-a-kind in Ontario. (id:59911)
Chestnut Park Real Estate Limited
17266 Telephone Road
Quinte West, Ontario
Welcome home! This charming 4 bed, 2 bath rural retreat offers peaceful family living on over an acre, yet is just minutes to Trenton, Brighton & the 401. Enjoy a bright open kitchen, sun room, grand deck, and a large basement with suspended ceilings including rec room with a wood-stove (2024 certified). The property boasts a double garage (doors-10ft wide, 8 feet high) and a large insulated workshop with heat & power. Recent updates include furnace 2022 (serviced in 2025), HRV cleaned 2024, central vac 2022, steel roof 2018, house stained 2022, workshop furnace 2021, and septic pumped 2024. Worry free with a sump pump and gravity fed system. Generac generator included in the sale. Close to schools, on a bus route and near Timber Ridge Golf course, with fantastic, private views. (id:59911)
Royal LePage Proalliance Realty
25 Valleyview Crescent
Belleville, Ontario
Cute, compact & full of possibility! This cozy 2-bedroom gem is the perfect opportunity for first-time buyers, downsizers, or anyone ready to add their personal touch. With a newly finished family room, there's more space than meets the eye - ideal for a young couple, retirees, or even a small family. You will love the character of the wooden kitchen cabinets, complemented by newer hardwood flooring and a freshly tiled four-piece bath. The home has been freshly painted throughout and includes key updates like a 3-year-old gas furnace, a new asphalt shingle roof (Oct. 2024), and 100 amp breaker panel - offering a solid foundation to build on. Outside, enjoy a paved driveway, a detached 1-car garage for storage or hobbies, and a spacious backyard with two sheds and partial fencing - great for kids, pets, or your future garden oasis. Located close to shopping, schools, and bus routes, convenience is right at your doorstep. (id:59911)
RE/MAX Quinte Ltd.
1545 Westview Crescent
Selwyn, Ontario
Step into comfort and charm with this lovely 2-bedroom, 1-bathroom home, ideally set on a generous corner lot surrounded by nature and tranquility. Enjoy the beauty of the outdoors from your front deck, with peaceful forest views and beautifully maintained gardens welcoming you home. The fully fenced backyard is a true private oasis perfect for relaxing by the fire pit, entertaining friends, or letting your pets roam freely. A detached 2-car garage offers plenty of room for storage or your next project. This property is conveniently located just 20 minutes from Buckhorn, Lakefield, and Peterborough, making everyday shopping and amenities easily accessible. You're also just a short drive from Curve Lake First Nation, where vibrant local culture and natural beauty meet. Whether you're looking to downsize, invest, or settle into your first home, this charming property offers incredible value and lifestyle. Come take a lookyou wont be disappointed! (id:59911)
Bowes & Cocks Limited
168 Bick Street
Kawartha Lakes, Ontario
168 Bick Street is waiting for its new family to move in and enjoy all it has to offer. 4 bedrooms, 3 bathrooms, and a beautiful enclosed porch for you to sit and enjoy your morning coffee. The kitchen is the perfect size for creating great meals and the open concept allows for a nice spacious area that will be perfect when you have company over. The master bedroom has a walk in closet and ensuite which offers a nice cozy walk in bathtub with head rest for extra comfort. The finished basement is a great space for family time, or in-law potential with a French door as well as a new electric awning that will keep you dry on wet days or offer you shade when it's too sunny. Many new upgrades over the past couple of years for worry free living, including alarm system, Generator (and who doesn't need one of those) new air conditioner, a brand new sump pump, new garage doors with remote, new flooring in basement recreational area, new furnace (2022) etc. etc. This home is beautiful, clean and ready for you to move in and make your own lasting memories. (id:59911)
Ball Real Estate Inc.
487 Fairbairn Road
Kawartha Lakes, Ontario
A custom-built gem nestled in the scenic community of Bobcaygeon. Discover the perfect blend of comfort, craftsmanship, and contemporary design that this exceptional home offers. No detail has been overlooked here with 3 spacious bedrooms, 3 full bathrooms, 2 powder rooms, the epitome of detail in the fine chef's kitchen featuring heated floor, stainless appliances, granite counters and a custom island with live-edge counter. A 4-season sunroom gives you panoramic views and natural light in every season. The main floor family room has cathedral ceilings and a 2-sided propane fireplace making your living space warm and inviting. A finished walkout basement which is perfect for entertaining, guest space, or a home office, 3 pc bathroom, as well as a fully sound insulated home theatre room with surround sound wiring. The highly efficient furnace is hybrid dual fuel (wood and oil) for cost effective heating. All this and more with a beautiful finished loft above the attached 3-car garage (heated & insulated), a separate garage (insulated) for your RV or toys, hot tub, 20 x 30 commercial greenhouse, fenced yard for the kids and dogs, fruit trees, landscaped on a 1.4 acre lot and situated on a municipal road. The Kawartha Lakes region offers a wonderful lifestyle with boating, fishing and golfing all within a few minutes away, together with shopping, restaurants and within 1 hour of the GTA. (id:59911)
RE/MAX Hallmark Eastern Realty
29 Ramsay Avenue
Quinte West, Ontario
Welcome to this charming semi-detached home nestled in a quiet neighborhood in Trenton ON, meticulously maintained by its proud owner. Boasting 3 bedrooms and 1.5 baths, this residence offers a comfortable and inviting atmosphere from the moment you step inside. Upon entry, you are greeted by a cozy living area that flows seamlessly into a well-appointed kitchen. With ample cabinet space, meal preparation is a delight. The eat-in kitchen offers plenty of space that is perfect for enjoying meals with family and friends. The deck is just through the kitchen patio doors where you can opt to spark up the BBQ. The main floor bathroom features a tasteful design and convenient access for guests. Upstairs, three bedrooms provide peaceful retreats, with a generously sized Primary Bedroom. Each bedroom receives abundant natural light and has ample closet space. In the basement you'll find a spacious Rec Room, laundry room with a 2 piece washroom and a utility room. This provides additional living space with many potential uses. Outside, a detached single car garage offers both parking and additional insulated storage space with a heat pump added in 2024 making this a dream space for the hobbyist! The highlight of the property is the lovely fenced-in backyard, a private oasis where you can unwind on the deck, basking in the sunshine or savoring a barbecue with loved ones. The meticulously landscaped yard provides a serene setting for relaxation and outdoor activities, whether it's bird watching or simply enjoying the beauty of nature. Conveniently located near CFB Trenton and Hwy. 401, this home combines comfort, charm, and practicality. Don't miss the opportunity to make this well maintained gem yours! (id:59911)
Exit Realty Group
109387a Highway 7 Highway
Tweed, Ontario
PRETTY AS A PICTURE! Designed with style & comfort is your dream home, 3 Bedrooms & 3 Baths, in a beautiful setting overlooking private pond! Inviting wrap around cedar deck with spacious timber front porch with tongue and grove cedar ceiling. Lovely spot to enjoy your coffee! Enter into main level, large foyer with access to 2 PC bath. Open concept living, dining and kitchen area features large windows facing south, walkout to covered porch, cathedral ceilings, open stairway with shiplap wall detail. Stylish kitchen with modern finishes, two toned upper and lower cabinets, spacious island, quartz counters with waterfall island countertop, newer stainless steel appliances. Seperate pantry with storage and stand up freezer. Two good sized bedrooms on main floor, primary bedroom includes 3 Pc Bath with tile shower, walk-in closet shared with laundry. Full Lower level with lots of extra space, large open rec room area with sliding glass walkout, 3rd Bedroom, 4 PC bath, and storage area. This home is full ICF foundation & walls up to the trusses. Energy efficient and quiet. Heated with propane boiler/heat pump, radiant in floor heat, hot water on demans. High end seemless steel roof. This home is finished with all the bells and whistles! Nicely landscaped property, large laneway into circular driveway, home set in off the the road. Gorgeous man made pond. Lawn to be seeded. Excellent location outside Village of Tweed, 2 hours to GTA or Ottawa. This home is a must see! (id:59911)
RE/MAX Hallmark First Group Realty Ltd.
28 Rustlewood Avenue
Kawartha Lakes, Ontario
Discover unparalleled luxury living in this stunning ranch bungalow showcasing impeccable craftsmanship with stone and hardboard exterior. Nestled on 1.75 acres in a sought-after executive neighborhood, this property offers the perfect blend of privacy and convenience for commuters with easy access to Hwy 115 and 407.The meticulously landscaped grounds feature impressive Armour stone accents, Trex decking, and an elegant pergola. Entertain in style around your inground salt water pool, surrounded by thoughtfully designed privacy landscaping. Unwind in your private hot tub accessible directly from the primary suite.Step inside to experience the sophisticated open concept living area and gourmet kitchen. The culinary enthusiast will appreciate the large center island with premium stone countertops, professional gas stove, and convenient walk-in pantry. French doors provide seamless access to the expansive deck for indoor-outdoor entertaining.The formal dining room boasts coffered ceilings and oversized windows that flood the space with natural light. Beautiful engineered hardwood flooring flows throughout the main level, elevating the home's elegant aesthetic.The luxurious primary retreat features a coffered ceiling, direct access to the deck and hot tub, generous walk-in closet, and a spa-inspired 5-piece ensuite with walk-in tiled shower and soaking tub. Two additional main floor bedrooms share a stylish 4-piece ensuite.The thoughtfully designed layout includes main floor laundry with convenient garage access. The lower level entertainment zone dazzles with a spacious recreation room, game area, wet bar, and California shutters throughout.Complete with a 3-car attached garage and countless upgrades throughout, this exceptional residence represents luxury living at its finest. (id:59911)
Royal Service Real Estate Inc.
1908 Lower Faraday Road
Faraday, Ontario
Set well back from the road, between two lovely meadows, sits this peaceful, comfortable century home. Situated on a gentle rise you can relax on the porch and enjoy the view. The home has lots of great features...open floor plan, propane forced air furnace, back up automatic generator, 200 amp underground electrical service, drilled well etc. Did we mention the trails throughout the surrounding forest? Also, with approximately 62 severed acres across the road assures complete control over what you see. The garage and barn are a great asset for the handyman! They are also selling with most contents, including furniture, farm machinery, auto and Kawaski Mule so this is turn key and ready to enjoy! Don't miss this one-of-a-kind property, only 20 minutes to Bancroft. (id:59911)
RE/MAX Country Classics Ltd.
390 Jakobi Road
Cramahe, Ontario
Escape to the Heart of Cramahe! Introducing, for the first time, this extraordinary 89-acre property that beautifully blends productive working farmland with serene pastures. Two tranquil ponds, surrounded by delightful wooded areas, enhance the farm's natural beauty. The welcoming bungalow features three bedrooms, convenient main-floor laundry, and a walkout basement for potential in-law accommodations. This property boasts several barns and a multifunctional workshop, providing limitless opportunities for a variety of activities. Come and enjoy the stunning views while immersing yourself in the peacefulness of nature. (id:59911)
RE/MAX Rouge River Realty Ltd.
167 Pitts Cove Road
Kawartha Lakes, Ontario
Looking for a unique property? Look no further! This home is perfect for retired couples or new families. Sip on a drink and take in the sunset over the lake from the front porch. The open concept great room with cathedral ceilings is perfect for entertaining, and leads to a huge deck overlooking the private backyard. Theres even a solarium gazebo with a hot tub for ultimate relaxation. With 2+1 bedrooms, 2 bathrooms, a family room with walkout, and a large driveway for RV parking, theres plenty of space for everyone. And dont forget the 38 x 28 heated workshop garage for all your toys! Plus, if you love fishing, youll love having your own dock just steps away on Sturgeon Lake , with access to endless miles of boating through the Trent Severn waterway system. Dont miss out on this amazing opportunity! (id:59911)
Royal Heritage Realty Ltd.
237 Mudcat Road
Belleville, Ontario
Stunning Upgraded 3-Bedroom, 2-Bathroom Home Near the Lake in Beautiful Belleville. Your Dream Home Awaits! Welcome to your next chapter in Belleville, Ontario a city that seamlessly blends natural beauty, community charm, and modern convenience. Nestled just steps from the serene waterfront, this fully upgraded, two-storey, 3-bedroom, 2-bathroom detached home offers the ideal balance of comfort, luxury, and lifestyle. With a generously sized backyard, detached garage, and high-end finishes throughout, this property is more than just a house its a sanctuary you'll be proud to call home. Whether you're starting a family, looking for a peaceful place to retire, or simply craving a space with modern character and timeless charm, this Belleville gem checks all the boxes. (id:59911)
Ball Real Estate Inc.
29796 Highway 62 N
Hastings Highlands, Ontario
Birds Creek - 4 Bedroom Brick Bungalow that is finished to a bright modern standard and move in ready. This is ideal for retirees who want to downsize with main floor living and extra guest space on the lower level, or convert one of the lower level bedrooms into a family room. First-time home buyers or a small family would enjoy the proximity to the Birds Creek Public School (JK-6), Community Centre, ball field, outdoor rink and park that is just down South Baptiste Lake Road. The ATV/Snowmobile trail is across the road for easy access to hit the trails for the day for the outdoor enthusiasts. A five minute drive into the Town of Bancroft for shopping, doctors and the hospital, along with many restaurants and small town shops! (id:59911)
Reva Realty Inc.
17276 Highway 41
Addington Highlands, Ontario
This is an exceptional value opportunity to own an original majestic 5-bedroom, 2-bathroom family home with expansive living spaces perfect for families and entertaining, with plenty of room to spread out and enjoy. Nestled adjacent to the shores of the iconic Mazinaw Lake, this executive-style residence boasts unparalleled views that will leave you in awe. The flexible floor plan layout provides countless options - from a potential in-law suite to dedicated spaces for entertaining, relaxation, and more. Imagine hosting gatherings in the spacious living and dining areas, cozy up by the wood stove in the family room on chilly days, or taking in the serene lake views from the sun porch. With multiple entry ways you can enjoy each area without disruption- from your living room/dining room, eat-in kitchen, quiet sitting room, main floor bedroom & bathroom, to the 2nd level bedrooms including primary bedroom and 2 more guest bedrooms and 4 piece bathroom and den with storage; or wander down to the lower level family room with picture windows and wood stove, the above recreation/bedroom loft or further to the basement with laundry room, library, office and recreation/media room. This impressive 3000++square feet home offers ample room for your growing family and visiting guests. Upon waking in the morning, after grabbing your coffee, you have additional areas outside to enjoy the sounds of nature, breathtaking lake views, with multiple decks and landscaped gardens. A separate fully winterized hot tub room and the detached 3 car garage & workshop, creates a true sanctuary for you and your loved ones. This is a rare chance to own a truly remarkable property that combines stunning natural beauty with abundant living space. Don't miss out on this incredible opportunity - schedule a viewing today and experience the magic of Mazinaw Lake from the comfort of your new dream home. (id:59911)
Royal LePage Proalliance Realty
412 Barnum House Road
Alnwick/haldimand, Ontario
Tucked away on a quiet street in Grafton, just minutes east of Cobourg, find this character-filled home circa 1830. Once a Quaker meeting house, the original wide-plank pine floors to the exposed beam ceilings, the warm authenticity of the interiors simply cannot be replicated. The best of both worlds - enjoy the rustic charm and the upgrades that have brought this special place up to modern day living standards. With an abundance of light, the ample dining room and open concept kitchen truly form the heart of the home. The living room is anchored by an oversized fireplace (Jotul Cast Iron Wood Stove installed in 2006)and hearth, ready for lazy Summer Sundays and Christmas mornings. Upstairs, you'll find two spacious bedrooms and main bath as well as plenty of storage. Situated on a perfectly sized, 2 acre parcel - the surroundings are straight from the pages of a fairytale. Outside, enjoy the spring-fed pond, whimsical gardens and trees. The limestone patio and multiple outbuildings add to the beauty and functionality of the place. Other features of note include the finished basement, original pine closets and much more (id:59911)
RE/MAX Rouge River Realty Ltd.
217 - 3650 Kingston Road
Toronto, Ontario
Welcome to effortless condo living in a location that truly has it all. This beautifully maintained 2 + 1 bedroom, 1 bathroom unit offers the perfect balance of space, style, and simplicity. Whether you're a first-time buyer, downsizer, or savvy investor, you'll appreciate the spacious layout, natural light, and move-in ready condition. Start your day with coffee on your private 45 sq ft balcony just the right spot to unwind, recharge, and soak in the fresh air. Plus, enjoy the peace of mind that comes with low maintenance fees and stress-free ownership. The building features a welcoming lobby with a library and party room, creating a quiet space to read or work and a great spot to host small gatherings. Additional perks include exclusive underground parking and a private locker for extra storage. Commuting is a breeze with transit just steps away, and you're surrounded by shopping, dining, and everyday essentials all within walking distance. (id:59911)
Royal LePage Terrequity Realty
134 Cordova Lake Wao
Havelock-Belmont-Methuen, Ontario
WATER ACCESS ONLY - Cordova Lake. You'll feel like you have entered your own Bohemian retreat when you step into the elegant yet rustic cottage on the shores of Cordova Lake. Stunning tree top canopy, provides privacy from the lake, but stunning views for you. Beautiful bird song as you sit on the deck with stunning water views. Meals on the deck or in the screened in porch just adds to all the charm this cottage offers. Crown land in the back, providing you & your family tons of space to explore, find frogs or fish in the bay. If you like tranquility & peaceful get aways, this is just the place for that. Amazing extra space for guests. Outdoor covered/protected shower is an amazing feeling. Just a short 2 minute ride from the boat launch & water access cottage car park, you will be in your private heaven in no time. Plenty of space to roam and explore both on the water and on the island did I mention Crown land right in your back yard. Paddle board/water ski/fish/kayak/snowmobile or just sit on the deck reading a book and chilling from the hustle & bustle of everyday life. What is your favorite activity? Under 2 hours from the GTA, 1.5 or less from Durham makes this a perfect location to slip out of the city for a little R&R without spending hours on the road to get there. This is a perfect retreat for a weekend or for the entire summer! (id:59911)
Ball Real Estate Inc.
C310 - 1545 Monaghan Road
Peterborough Central, Ontario
Proudly offering this brand-new 2 bed, 1 bath apartment - designed for modern living with style and comfort in mind. The open concept kitchen & living space is filled with natural light, featuring a sleek kitchen with stainless steel appliances. Both bedrooms are spacious, and the contemporary bathroom is beautifully finished with in-unit laundry. Located in a central, convenient area close to transit, parks, and shops . A perfect place to call home - move-in ready and waiting for its first owner! (id:59911)
Century 21 United Realty Inc.
8 Butler Street
Brighton, Ontario
Cozy 2 bedroom bungalow within walking distance to all amenities. Eat-in kitchen and large living room have laminate flooring. Main floor laundry and 4 pc bath separates the two bedrooms. 1 car garage with two separate drive ways on either side of house. (id:59911)
RE/MAX Quinte Ltd.
145 Old L'amable Road
Bancroft, Ontario
Great starter home just 8 minutes from Bancroft! This Bungalow has 2 bedrooms and 1 bathroom and is on a year round municipal road. There is a metal roof and a propane furnace. With a short walk down the road you'll be at the Public Beach. This property is part of an Estate and is being "Sold As Is". (id:59911)
Ball Real Estate Inc.
505 Scotch Line Road
Kawartha Lakes, Ontario
Perched high on a scenic hilltop, this charming raised bungalow offers peace, privacy, and panoramic views of meadows and the glistening waters of Sturgeon Lake. Set on a beautifully landscaped 1.4 -acre lot surrounded by farmland and rolling countryside, this home captures the essence of tranquil country living with the convenience of being just minutes from Bobcaygeon and Lindsay. Inside, the well-designed layout features 3 bedrooms and 2 full bathrooms, perfect for families or those looking for main-floor living. The bright, open-concept living, dining, and kitchen area is flooded with natural light from large windows that perfectly frame the picturesque surroundings. The dining room walks out to a cozy three-season sunroom ideal for morning coffees or relaxing evenings. The lower level offers even more living space with a warm and inviting fireplace, a second full bathroom, laundry room, and plenty of storage. There is also a convenient direct access to the attached garage. Whether you are looking for a year-round home or a peaceful escape, this property has it all close to boat launches, trails, and the natural beauty of Sturgeon Lake, all while being centrally located. Don't miss this opportunity to enjoy the best of country living with lake views and town amenities just a short drive away! (id:59911)
Royale Town And Country Realty Inc.
Lot 16 Country Place
Kawartha Lakes, Ontario
If you're looking to build a home tailored to you exact tastes, The Horizon in Bethany Village is the perfect opportunity. Built by Alair Homes, this highly customizable one-story home offers 3 bedrooms, 2 bathrooms, and 2,025 sq ft of flexible living space. The open-concept design seamlessly connects the kitchen. dining, and great room, with expansive windows bringing in natural light throughout. The split-bedroom layout provides privacy, with a spacious primary suite featuring a spa-like bath. Bedrooms 2 and 3 share a bath on the opposite side of the home. In addition to the base design, The Horizon offers numerous customization options, including a bonus room above the garage and the possibility of a lower level, allowing you to create additional living space or a completely unique layout. Whether you're looking for extra storage, a home office, or a larger living area, the possibilities are endless. Build a home that fits your lifestyle and preferences in the desirable Bethany Village with the expertise and quality craftsmanship of Alair Homes. **EXTRAS** The build is highly customizable which may change the features based upon a Purchaser's preferences. Approximate build time between 8 to 10 months. Taxes not yet assessed due to new build. (id:59911)
Century 21 United Realty Inc.
1900 Keene Road
Otonabee-South Monaghan, Ontario
LOCATION! LOCATION! ENJOY The PEACEFULNESS OF COUNTRY LIVING While Staying Close To The Conveniences Of Peterborough. This Beautiful Brick Bungalow, Combined With An Oversized Two-Car Garage AND A Detached 32' x 38' Fully Equipped Mechanical Shop, Would Make An Excellent Option For Someone Running A Home-Based Business Or Requiring Extra Space For Hobbies Or Trades Work. The Home Offers Both Charm & Functionality, With A Spacious Design Ideal For Family Living. The Main Level Features 3 Bedrooms & A Large Eat-In Kitchen That Opens Onto A Deck With Serene Views Of The Surrounding Farmland. The Walkout Basement Enhances The Living Space, With A 4th Bedroom, Large Rec Room Complete With A Cozy Fireplace & Kitchenette, Making It Ideal For Entertaining Or As A Potential In-Law Suite. Given It's Close Proximity To Peterborough, The Location Offers Easy Access To Schools, Healthcare, Shopping & Dining, Making It Convenient For Families Or Professionals Who Need To Be Close To Urban Amenities. (id:59911)
Coldwell Banker Electric Realty
80 Crosswind Road
Kawartha Lakes, Ontario
This is a great opportunity to own 96 acres (approx.) prime location between Lindsay and Peterborough. Enjoy this wonderful well maintained bungalow with great in-law potential including separate entrance. The main floor of this home offers 3 generous size bedrooms, primary with 3 pc ensuite, eat-in kitchen with walkout to enjoy your coffee on the large deck with gazebo, overlooking the spacious yard. Bright living/dining room with bow window and custom made cabinetry, 3 baths, laundry, 3 season breezeway to double car garage including separate entrance to lower level offering kitchenette/dining, rec room, 1 bedroom, and 3pc bath. Circular paved driveway, fabulous 40X70 workshop garage with office area. Peace and tranquility with endless possibilities awaits. (id:59911)
RE/MAX All-Stars Realty Inc.
31 Birchcliff Avenue
Kawartha Lakes, Ontario
Welcome to 31 Birchcliff Avenue, a fully turn-key 3 season cottage offering 3 bedrooms and 1 bath tucked away in the hear of family-friendly Thurstonia-a welcoming waterfront community on Sturgeon Lake. Whether you're looking for a relaxing gateway, a fun family summer spot, or a smart investment opportunity. Just minutes to Bobcaygeon & Lindsay, and only 2 hours from the GTA, this property makes lake life incredibly convenient. Enjoy lake access via your leased private 12' dock, just down the road-perfect for boating, fishing or taking in those peaceful sunsets. Set on a mature tree-filled lot, the home features one of the largest backyards in the neighbourhood-ideal for carefree family fun. Think: kids playing safely, roasting marshmallows around the large fire pit, and sizzling summer evenings. (id:59911)
Affinity Group Pinnacle Realty Ltd.
1116 Morning Glory Drive
Highlands East, Ontario
Peace, privacy, and passive income. Escape to your own rural oasis nestled among the pines along a peaceful riverbank. This beautifully renovated four-season home offers the perfect blend of comfort, privacy, and natural beauty - ideal as a full-time residence, weekend retreat, or income-generating cottage. Step inside to find a bright, modern interior featuring a stylishly updated kitchen and bathrooms, designed with both functionality and flair. Large windows invite in the sunlight and showcase serene views of the surrounding forest and river, while cozy living spaces provide the perfect setting for relaxation year-round. Outside, enjoy the sounds of nature from your private deck or sauna, take a paddle down the river, or gather around the firepit under a star-filled sky. Just 20 minutes from nearby towns and amenities, you'll love the convenience without sacrificing the tranquility of country living. Currently generating approx. $60,000 annually in rental income, this property offers strong investment potential with the flexibility to use it as you please. Whether you're dreaming of a peaceful retreat or a smart addition to your portfolio, this riverside gem is ready to impress. (id:59911)
Century 21 United Realty Inc.
200 Blakely Lane
Centre Hastings, Ontario
Welcome to Moira Lake where you will find great fishing and gorgeous sunset views. This 3 bedroom, 1 bathroom cedar log home is the perfect family cottage or four season residence. Enjoy a large eat-in kitchen with custom cabinetry that walks out to a 30x8 foot deck, you will have plenty of room for entertaining friends and family. The main floor also includes the primary bedroom, a four piece bathroom and laundry; for convenient main floor living. In the lower level you have 2 additional bedrooms, a storage area and a spacious family room; which is bright and walks out to a covered deck, complete with ceiling fans to keep you cool on those hot days. Step down to your own private shoreline and 48 ft dock, where you can enjoy boating, swimming and fishing. Located 5 mins from the village of Madoc, 2 hours from Toronto or Ottawa and 25 mins to the 401. This home was built to last with a metal roof, metal cladded windows, solid top duradek decking system, 200 amp service with a separate generator panel, natural gas forced air furnace, central air conditioning and an armour stone retaining wall. Located on a 4 season private Rd. **EXTRAS** Building is owned. Parcel of land ownership is 1/16 share of Morlac Ltd Corporation. Enjoy waterfront living with low taxes and no land transfer fees. Morlac insurance fee $68; Morlac Corporation fee $107; Road fees $250/yr. (id:59911)
The Wooden Duck Real Estate Brokerage Inc.
33002 Highway 62 N
Hastings Highlands, Ontario
A Unique Blend of History, Luxury and Opportunity - One, with the potential for two commercial units totalling 1800 square feet and a luxurious designer apartment on the second floor, is located at the heart of Maynooth. This is a great investment in your future for living, creating and earning. Check out the full list of renovations and updates! Highlights include: High-traffic area near municipal offices and LCBO, zoning for commercial, residential, or mixed-use, with room for an additional building, gallery-ready storefront, workshop with original tin ceilings, separate hydro meters, custom kitchen, luxury bath, 4 cozy fireplaces, and premium finishes, European-style energy-efficient windows, new roof, UV water system, and fenced yard. Dont miss out, this is one of a kind and exceptional. (id:59911)
Reva Realty Inc.
580 Indian Point Road
Kawartha Lakes, Ontario
Welcome to your dream cottage retreat! Nestled on a rare 200 feet of stunning waterfront, this luxurious 6-bedroom cottage offers the perfect blend of elegance and tranquility. The property features a concrete inground pool, a hot tub, and a chic cabana complete with a cozy fireplace for cool evenings, all surrounded by extensive landscaping that enhances the serene atmosphere. Whether you're lounging by the pool, soaking in the hot tub, or enjoying the breathtaking sunsets from the boathouse balcony, this cottage promises relaxation and outdoor living at its finest. Indian Point community, offers outdoor enthusiasts a private park with amenities such as tennis, pickleball and baseball, providing endless opportunities for recreation. Whether its boating, fishing, and watersports in the summer, or snowmobiling in the winter, year-round adventure awaits right outside your door.Inside, every detail has been thoughtfully designed to create a warm and inviting atmosphere. The spacious bedrooms, elegant finishes, and high-end furnishings make this cottage move-in ready. The open-concept living area flows into a chefs kitchen, perfect for family gatherings or quiet nights by the fireplace. Large windows throughout the home fill the space with natural light and offer stunning views of the lake and surrounding landscape.Additional features include a games room above a three-car garage, perfect for entertaining. The home is equipped with modern electric blinds, offering effortless light control, and a remote-control pool cover for convenience and safety. Enjoy waterfront living with cantilever docks that make boat access simple and efficient. The boathouse includes two advanced marine systems for secure watercraft storage.This extraordinary property combines luxury, comfort, and endless outdoor fun. Contents and watercrafts are negotiable, making this the perfect opportunity to own a slice of paradise. Don't miss your chance to experience the ultimate waterfront escape! (id:59911)
Homelife Superior Realty Inc.
7050 Highway 28
North Kawartha, Ontario
Rustic Retreat near Kawartha Highlands Park. Nestled on a 38 Acre lot, this charming home is an ideal getaway for nature lovers and outdoor enthusiasts. Surrounded by endless lakes, rivers and a popular cross country ski area, the location offers year round recreation and relaxation. This rustic property, set back from Hwy 28 for excellent access and privacy, boasts a classic board and batten exterior, giving it that country charm. There is also a cozy woodstove to keep you warm plus a propane wall furnace (not in use at this time). It has a large, two car garage, lots of room for vehicles, ATVs and outdoor gear. Make this your ultimate escape to nature. Buyers or Buyers Agent must verify all measurements, lot size, square footage and taxes. (id:59911)
Coldwell Banker Electric Realty
2610 - 286 Main Street
Toronto, Ontario
Daydreamers welcome! Linx condos by Tribute Communities presents its most sought-after 2 bedroom, 2 bath, layout WITH PARKING! West facing panoramic views of downtown Toronto & Lake Ontario with evening sunsets as a backdrop are the perfect way unwind at home. The chic open-concept interior features almost 700 sqft of living space with an extra 105 sqft of outdoor balcony space; airy living/dining spaces with floor-to-ceiling windows & walkout to oversized balcony; modern kitchen with quartz counters & large centre island are perfect for entertaining; large primary bedroom with floor-to-ceiling windows & sleek 3 pc ensuite; generous 2nd bedroom; & spa-like 4 piece main bath! Centrally located in the vibrant Danforth Neighbourhood with extensive dining & shopping options around every corner! Easy access to Main St. Subway, 506 Streetcar, & Danforth GO "linking" residents to all corners of Toronto & its Suburbs. Top notch building amenities include fully equipped gym; all-inclusive party room with bar, kitchen, & dining spaces; Outdoor Terrace w/BBQ's; Kids Playroom; Tech Lounge; Bike Storage Room & Pet Spa! (id:59911)
RE/MAX All-Stars Realty Inc.
818 Sanok Drive
Pickering, Ontario
Welcome To 818 Sanok Drive, Located In The Highly Desirable Frenchman's Bay Community. This All Brick Spacious Bungalow Offers An Updated Kitchen, A Living And Dining Room For Entertaining And 3 Well-Appointed Bedrooms. This Finished Basement Has A Recreation Room With A Wet Bar, A 3pc Bathroom And 2 Additional Bedrooms. (id:59911)
Century 21 Leading Edge Realty Inc.
823 Mackie Bay
Addington Highlands, Ontario
Nestled on the shores of Weslemkoon Lake, this charming cottage and its accompanying bunky exude stylish Scandinavian design characterized by white painted walls, exposed wooden beams and polished hardwood floors. Accessed by water, the journey to this hidden gem begins with a short boat ride across the lake, leaving the hustle and bustle of the outside world behind. The main cottage boasts a weathered cedar shake exterior that blends seamlessly with its natural surroundings. A spacious deck with a large screened-in sunroom stretches out from the cottage, providing an ideal spot to gather with friends & family. Inside is a warm & inviting atmosphere. The real star of this open concept area is a stunning floor to ceiling mid-century modern feature wall, accented with a cast iron Jotul woodstove. The ceiling features wooden beams & is finished with red cedar strip paneling. Enjoy breathtaking views of the lake from the built in seating nook beside the large windows. This room serves as the heart of the home and is open to the kitchen & eating area. The modern kitchen comes equipped with propane appliances. Just off the main room is the spacious primary bedroom with sloped cathedral ceilings and a sliding glass door walk out to a private deck. The second bedroom offers amazing views of the lake as well as nighttime views of the stars above through the skylight in the vaulted ceiling. A full bathroom & laundry complete the layout. Tucked away beside the cottage, close enough but far enough away, the bunky is clad in the same cedar shake shingles as the main cottage. While smaller in structure, it also features its own private screened-in sunroom to relax in. The combined bedroom/living area features windows on all sides and spectacular views of the lake. Exposed beams once again make an appearance, in keeping with the aesthetic of the main cottage. A second story loft area with twin beds provides comfortable accommodations for up to four more people. (id:59911)
Century 21 United Realty Inc.
8 Almac Drive
Havelock-Belmont-Methuen, Ontario
Fantastic opportunity to build equity in this tidy little detached bungalow modular home. Located nicely in the Sama Park Community. This 2 bedroom, home is approximately 1400 sqft of living space and offers 468 sqft deck! Updates include shingles in 2018, rental hot water tank Dec 2024, propane forces air furnace with central air and propane fireplace in family room currently used as a bedroom. Short walk to a restaurant. Just a short drive to either Havelock or Marmora, Peterborough and Belleville. Don't miss out! Water is provided by a community well water system that is closely monitored for water safety. Year to follow model 000, to follow, serial # to follow, 25ft by 56ft. (id:59911)
RE/MAX Jazz Inc.
