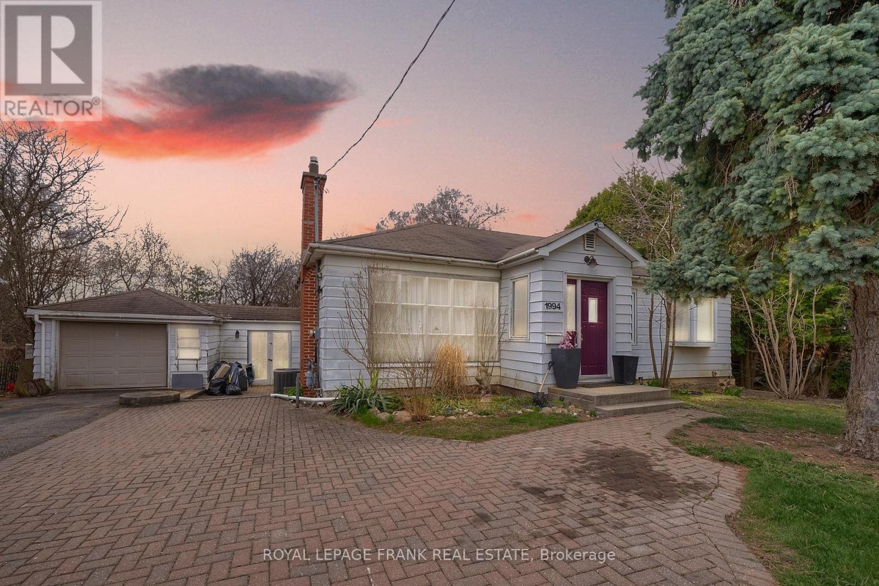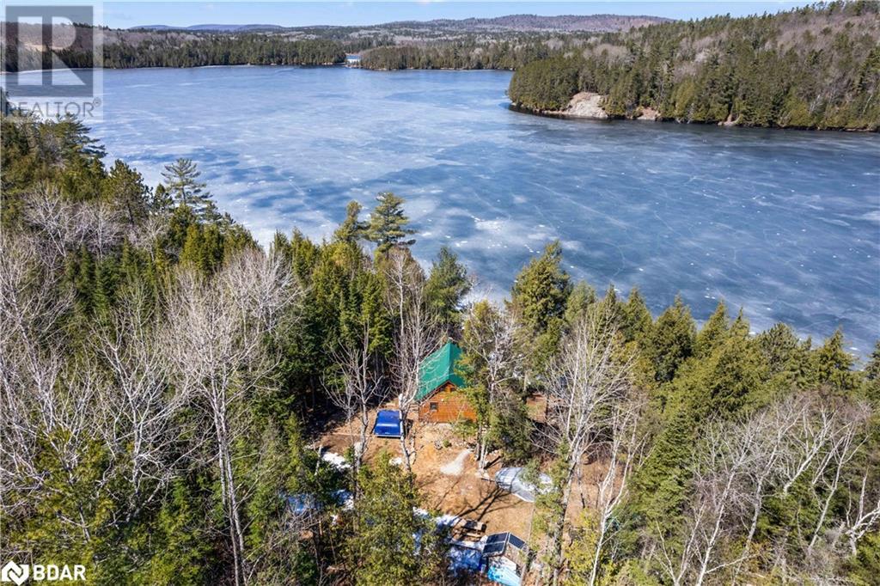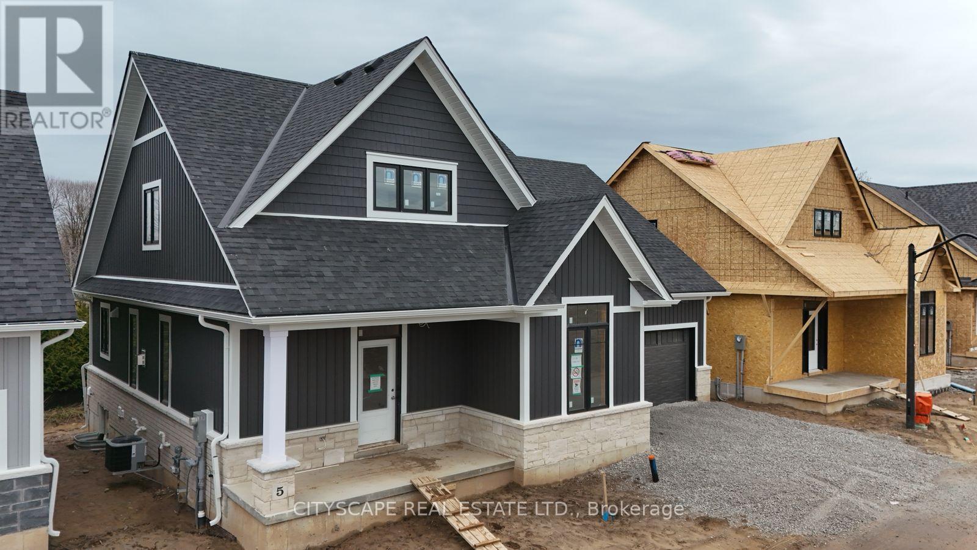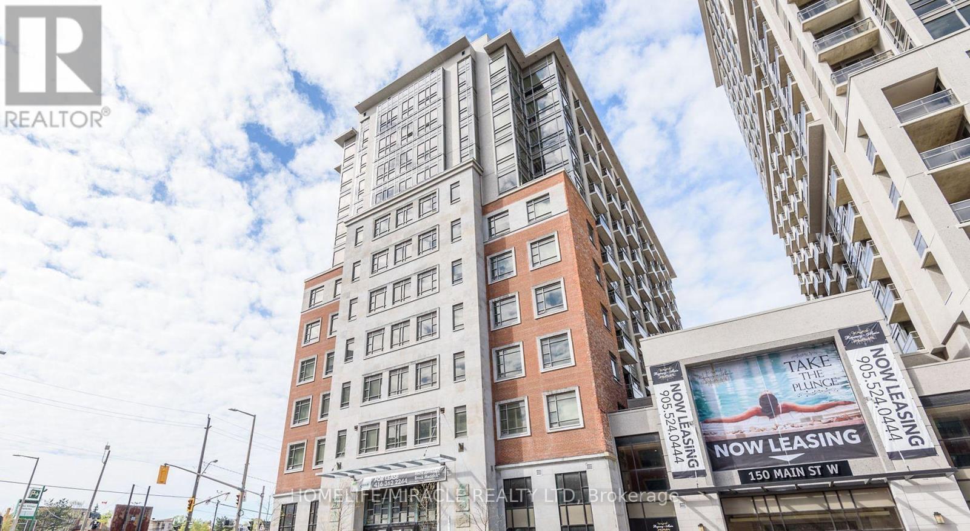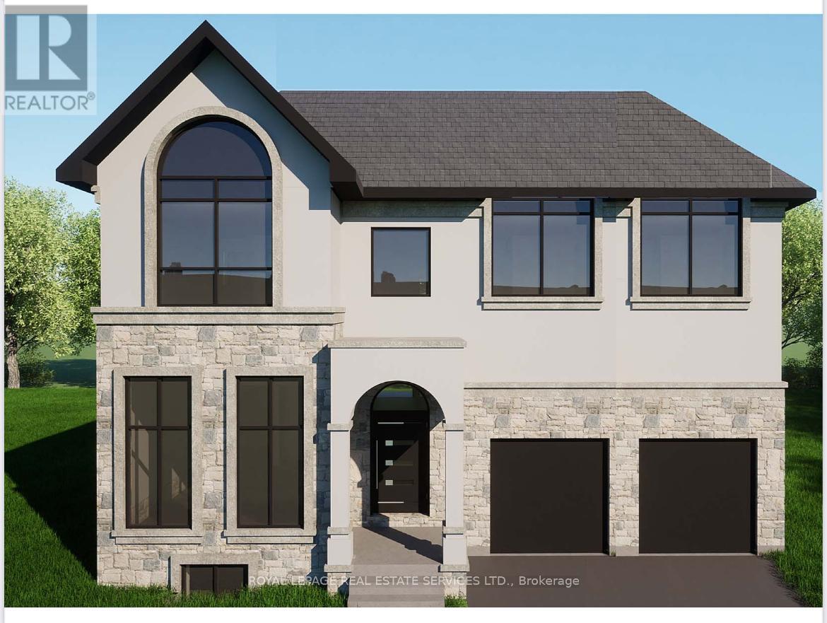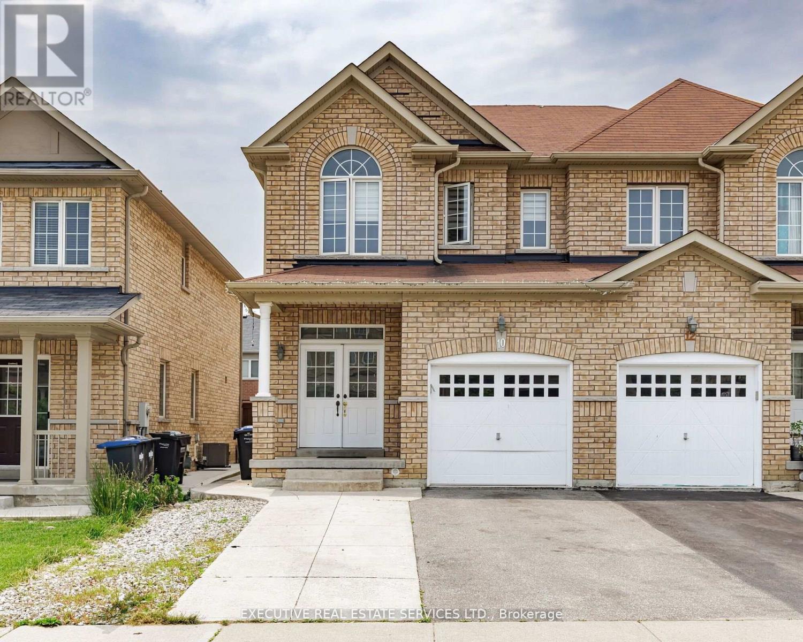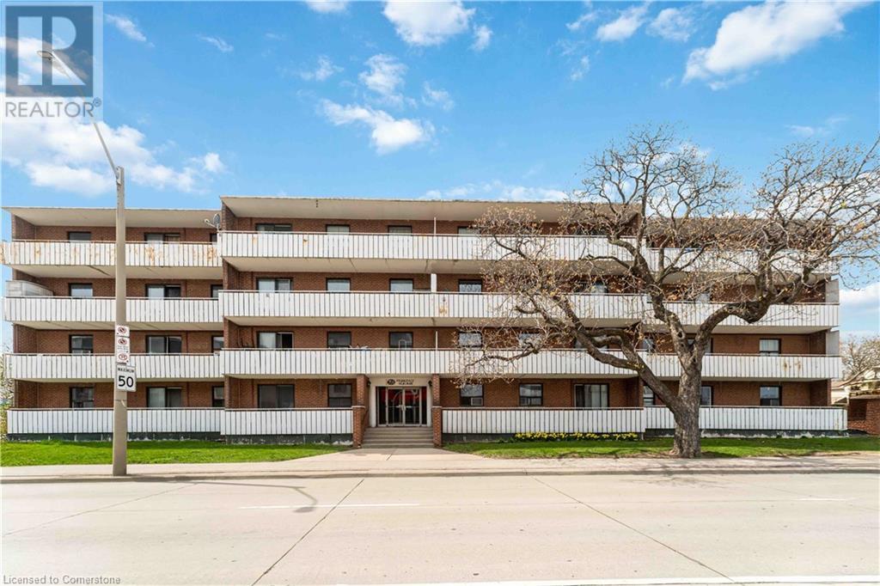1994 Glendale Drive
Pickering, Ontario
An exceptional opportunity awaits in one of Pickering's most established and desirable neighborhoods. This premium 75 x 200 ft lot offers endless development potential, making it the perfect investment for builders, developers, or end users looking to create their dream home. The existing home on the property provides immediate rental income potential of $6000.00 ,this will allow you to generate revenue while finalizing plans and securing permits. The expansive lot size presents the possibility of a walkout basement ideal for additional living space, a rental suite, or private quarters for extended family. Located in a family-friendly area with easy access to top-rated schools, beautiful parks, shopping centers, and major transit routes including nearby GO Stations this property combines tranquility with unbeatable convenience. Don't miss your chance to capitalize on this rare opportunity in one of Durham Regions fastest-growing and in-demand communities. (id:59911)
Royal LePage Frank Real Estate
592 Moccasin Lake Road
Palmer Rapids, Ontario
Dreaming of the perfect escape? Discover this stunning 4-season retreat on pristine Moccasin Lake, just east of Bancroft! Built in 2017 on a private 1-acre lot and surrounded by untouched Crown Land across the lake, this custom log cottage offers breathtaking sunset views through floor-to-ceiling windows and a spacious entertainers deck - ideal for relaxing with family or hosting friends. With 2 bedrooms in the main cottage plus a heated bunkie, you'll have room for everyone. Enjoy true self-sufficiency with alternative power, a drilled well, septic, and propane heat. This is your chance to own a peaceful, private getaway where nature and comfort meet. Come by the OPEN HOUSE MAY 10/11, 12-3pm and see for yourself! (id:59911)
Right At Home Realty
194 Furnival Road
West Elgin, Ontario
Discover the charm and potential of this two-storey gem nestled on 2.5 acres in Rodney! This unique property boasts three units two on the main level and one upstairs offering a versatile living arrangement for families or investment opportunities. With a high-ceiling basement and a separate entrance, there's fantastic potential to develop a fourth unit, adding even more value. Key features include six bedrooms and three full bathrooms, ensuring plenty of space for everyone. The property has separate hydro meters for easy management of multiple units. Conveniently located with easy highway access, this property is close to a community centre, school, shopping, and much more, making it an ideal place to call home or a smart investment choice. Don't miss out on this incredible opportunity to own a versatile property in a thriving community! **EXTRAS** Roof was replaced approx in 2016 as per the seller. There are charcoal water filtration in the basement attached for main floor and the 2nd level. Each unit has own laundry available. (id:59911)
Exp Realty
8 Collier Road N
Thorold, Ontario
Well Maintain 3 +3 bedrooms brick bungalow with double concrete driveway ideal for a large family or 2 families. 2 fulls baths 2 kitchens 2 separated laundry. easy access to Brock university. (id:59911)
Sutton Group-Admiral Realty Inc.
26 - 2797 Red Maple Avenue
Lincoln, Ontario
Indulge yourself in this 2056 sq ft bungaloft in Jordan Station, where luxury meets convenience.This stunning Bungaloft features 3 beds, 3 baths, a 2 dens, Den on the main floor is perfect for anoffice or extra bedroom. Enjoy the spacious, carpet-free sanctuary with premium engineered hardwoodfloors. Customize your home with 3 main floor layouts and up to 7 exterior color palettes to reflectyour unique style. Nestled amidst vineyards in wine country, this residence offers a serene ambiancewith golf courses and hiking trails nearby. Ideal for downsizers, retirees, empty nesters, orgrowing families, The Monarch model combines elegance and practicality, offering a turnkey, carefreeliving experience. Dont miss the chance to embrace refined living in Jordan Station (id:59911)
Cityscape Real Estate Ltd.
26 - 293 Fairway Road N
Kitchener, Ontario
Welcome To This Charming 2-Bedroom, 1-Bath Townhouse In Kitchener! Featuring An Open-Concept Layout And A Private Fenced Backyard, This Home Is Perfect For Relaxing Or Entertaining. The Bright Living And Dining Area Opens Directly To The Backyard, While The Spacious Eat-In Kitchen Boasts An Island, Stainless Steel Appliances, And A Welcoming Breakfast Area. Upstairs, Both Bedrooms Offer Mirrored Closets And Large Windows That Fill The Space With Natural Light. Freshly Painted Throughout!The Unspoiled Basement Provides Plenty Of Storage Or The Perfect Blank Canvas To Create The Rec Room Of Your Dreams. Ideally Located Just 8 Minutes From The Expressway And 4 Minutes From Fairview Park Mall, With Chicopee Ski Hill And Scenic Community Trails Just A Bike Ride Away. A Fantastic Opportunity For First-Time Buyers Or Savvy Investors! Close To Schools, Parks, Shops, Restaurants And Groceries. See It First Before It Is Gone! Select Photos Virtually Staged. (id:59911)
Royal LePage Signature Realty
101 - 11 Rebecca Street
Hamilton, Ontario
Welcome to your stunning one-bedroom loft-style condo in the heart of downtown Hamilton, just off of the vibrant James Street North. This spacious, open-concept unit boasts impressive floor-to-ceiling windows that flood the space with natural light, creating an airy and inviting atmosphere. The modern industrial design features sleek finishes throughout, perfect for both relaxation and entertaining. Enjoy the convenience of in-suite laundry, making daily life a breeze. The condo's prime location places you steps away from trendy restaurants, eclectic shops, and local art galleries, offering the perfect urban lifestyle. This is your opportunity to own a piece of downtown charm in a thriving neighborhood. RSA. (id:59911)
RE/MAX Escarpment Realty Inc.
Upper - 416 Cole Road
Guelph, Ontario
This fully renovated unit in the upper level of a detached sidesplit house sits conveniently in a mature area just steps to trails, shopping, Guelph University. easy access to the 401. Tenant pays 60% of utilities (id:59911)
RE/MAX Premier Inc.
93 Stern Drive
Welland, Ontario
Don't Miss This Opportunity to Lease a Beautiful, Nearly New Detached Home! Welcome to this stunning 1-year-old Maple 33-1 Style A model located in a vibrant, well-planned community. This modern family home features 3 spacious bedrooms, 2.5 bathrooms, and an open-concept layout perfect for comfortable living and entertaining. Enjoy premium finishes throughout, including porcelain tile, hardwood floors, and a spacious kitchen with a central island. The extra-large 8' sliding door fills the space with natural light and opens onto a walk-out deck ideal for relaxing or hosting guests. Experience a joyful lifestyle in this desirable neighborhood. Available for lease now don't miss your chance to call this upgraded, move-in-ready home your own. The driveway is finished and grass is planted. (id:59911)
Homelife Maple Leaf Realty Ltd.
715 - 150 Main Street W
Hamilton, Ontario
Introducing your urban retreat in the heart of Hamilton! This one-bedroom condo offers spacious layouts, modern design, and upscale finishes throughout, blending comfort and sophistication seamlessly. Enter the open concept kitchen with granite countertops, perfect. for culinary adventures. Retreat to the generously sized master bedroom, complete with noise-reducing, floor-to-ceiling windows, ensuring peaceful nights amidst the bustling city. Enjoy the added convenience of 9-foot ceilings and ensuite laundry facility, enhanced by new machine and additional laundry shelves. Conveniently located, this condo provides easy access to transit and major highways, making commuting a breeze. Positioned just 4 kilometers from McMaster University's main campus and 3.7 kilometers from Mohawk College, it's an ideal residence for students or anyone seeking proximity to these academic institutions. (id:59911)
Homelife/miracle Realty Ltd
4003 Lower Coach Road
Fort Erie, Ontario
Immaculate 1380 sqft, 2+1-bedroom bungalow plus a fully finished basement! Built in 2016 and situated on a 50 x 115 ft property, this family-friendly neighbourhood is located in the quiet village of Stevensville just minutes to the Fort Erie Conservation Club, Chippawa Creek, Crystal Beach and only a short drive to Niagara Falls and the Casino. Wonderful curb appeal, a paved 4-car driveway and an attached double garage welcome you. Enter through a portico into a tiled foyer with direct access to the garage. An open concept main level offers large living spaces for entertaining with a 10-ft raised ceiling, oak hardwood and a mantled gas fireplace with shiplap feature wall. The tiled kitchen has plenty of cabinetry including a large corner pantry, stainless appliances, and a 3-seat peninsula. The dining area provides space to host large family dinners with access out to a 3-season screened-in porch. There are two spacious bedrooms including a primary with walk-in closet and ensuite privilege to an oversized 5-piece main bathroom with jetted soaker tub and walk-in shower. This bathroom also provides accessibility potential. The finished basement offers excellent recreation space with a built-in bar. There is a third bedroom, second full bath, laundry, and a multi-purpose space (office/home gym). Large windows allow for plenty of natural light. Outside there is ample space for grilling and relaxing in the manicured yard with multiple decks and privacy screen. Incredible value! (id:59911)
Royal LePage State Realty
205 - 2620 Binbrook Road
Hamilton, Ontario
Introducing Unit 205 at Heritage Place. Immerse yourself in the luxury of this brand-new, move-in-ready condominium crafted by the esteemed team at Homes by John Bruce Robinson. FREE 6 MONTH'S CONDO FEES OR APPLIANCE PACKAGE! With two bedrooms and two and a half bathrooms sprawled across 1,285 square feet, this residence promises an unparalleled living experience. As you enter this unit, youll be wowed by the thoughtful design of this home. The expansive living room boasts soaring ceilings and large windows, bathing the space in natural light. Transition seamlessly into the kitchen, where the allure of quartz countertops, a subway tile backsplash, ample storage and an inviting eat-in dining area awaits. Open the sliding door to reveal your oversized terrace a perfect retreat. Head to the upper level to find a generously sized primary bedroom, complete with a private four-piece ensuite bath and double closets. The secondary bedroom, spacious enough to accommodate a queen-sized bed, shares the upper level's comfort. A second four-piece bath and bedroom-level laundry, ready to be customized, round out the upper floor. With top-notch finishings, an unbeatable location, and the assurance of a Tarion warranty, this is an investment in your lifestyle. Plus, enjoy the added perk of an owned parking spot! RSA. (id:59911)
RE/MAX Escarpment Realty Inc.
6084 Coxswain Crescent
Mississauga, Ontario
Completely Renovated With New Shingles & Move-In-Ready 3-BR Freehold Townhome In The Heart Of Heartland, Look No Further!! Offering An Open-Concept Design With A Bright And High Ceiling Foyer Leading To A Sun-Filled Living Room, The Home Features A Full Eat-In Kitchen With A Walk-Out To A Private, Fully Fenced Backyard, And The Convenience Of Garage Access To Both The Home And Backyard. On The Second Floor, You Will Find The Primary Bedroom With A 4-Piece Ensuite And Walk-In Closet, Along With Two Generously Sized Bedrooms. The Finished Basement Boasts A Spacious Recreation Room With New Pot Lights, A Laundry Room, And Ample Storage. The House Is Perfectly Situated Within Walking Distance To Schools, Parks, And A Community Center, With Quick Hwy 401 & 407, Retail Stores, And All Essential Amenities. Minutes To Go Station And Walk To Corner Strip Plaza. (id:59911)
Royal Star Realty Inc.
1407 - 220 Forum Drive
Mississauga, Ontario
Prime Location Tuscany Gate Condos, Mins To Hwy 401/403,407, QEW 'Go' Bus On Eglinton To Islington Subway. 5 Mins Walk To Plazas Td, Royal Bank, Scotia Bank, Pizza Hut, Swiss Chalet, Oceans Supermarket, Second Cup, Cora's All Day Breakfast, Kentucky Fried Chicken - All Stores You Can Name! Steps To Everything You Need. With Outdoor Swimming Pool, Public Library, Gym, Kids play area, outdoor barbeque, Park. Great split bedroom Layout, Top Rated Schools. **EXTRAS** Fully Renovated Brand New Stove, All Electric Led Light Fixtures & Pot Lights, All Custom Roller Blinds Window Coverings, Freshly Painted Brand New Luxury Vinyl Flooring. Throughout the Unit, Newly replace showers and toilets. (id:59911)
RE/MAX Real Estate Centre Inc.
301 - 1830 Walkers Line
Burlington, Ontario
This spacious 2-bedroom, 2-bathroom condo offers 1055 square feet of beautifully maintained living space in the highly desirable Palmer neighborhood. Upon entering, you'll be welcomed by an open-concept layout that effortlessly blends the kitchen, living, and dining areas. The upgraded kitchen is a standout, featuring stainless steel appliances, sleek white cabinetry, modern flooring, and glass French doors that lead to your private balcony. A raised breakfast bar provides an ideal spot for casual dining, while the open flow into the dining and living areas makes this space perfect for entertaining or relaxing. The combined living and dining room is bright and airy, anchored by a cozy gas fireplace-creating a perfect spot to unwind. The large primary bedroom is a serene retreat with ample closet space and its own private 4-piece ensuite. The second bedroom is generously sized and offers flexibility as a guest room, home office, or children's room. This unit is an excellent opportunity for young families, couple, investors, or downsizers looking to be minutes from top-rated schools, parks, walking trails, shopping, public transit, major highways, and the Appleby GO Station. New furnace and AC installed May 2024. New Dishwasher (2023). (id:59911)
RE/MAX Escarpment Realty Inc.
1210 - 3559 Eglinton Avenue W
Toronto, Ontario
Welcome to your perfect 1 year rental! This modern and fully furnished 2-bedroom, 1-bathroom apartment is available for short-term lease and offers the ideal combination of comfort and convenience. Whether you're in town for business, a family visit, or a brief vacation, this space provides everything you need for a relaxing and hassle-free stay. Key Features:2 Spacious Bedrooms: Both bedrooms come equipped with comfortable queen-size beds, fresh linens, and ample closet space. bathroom Recently updated with a full shower, vanity, and stocked with fresh towels and essential toiletries .Fully Furnished Living Area: Cozy seating area with a large flat-screen TV, cable, and high-speed Wi-Fi, perfect for unwinding after a busy day. Fully Equipped Kitchen: Includes all major appliances (fridge, stove, microwave) along with cookware, utensils, and dining essentials to prepare home-cooked meals .Dining Space: A dining area that comfortably seats 4.Laundry Facilities: In-unit washer and dryer for your convenience .Air Conditioning/Heating: Stay comfortable in any season with full climate control. Close to the Airport: Located just a short 10-minute drive to Toronto Pearson Airport , making it perfect for travelers or business professionals. Convenient Access to Major Highways: Easy access to highways, providing quick trips to downtown and nearby attractions. Nearby Amenities: Grocery stores, restaurants, coffee shops, and parks are all within a short walk or drive. (id:59911)
RE/MAX Ultimate Realty Inc.
545 - 2501 Saw Whet Boulevard
Oakville, Ontario
Welcome to Saw-Whet Condominiums - Where Sophistication Meets Convenience. Be the first to live in this brand new, never-lived-in 1 bedroom + den suite, offering a perfect blend of modern design and functionality. Featuring a bright, open-concept layout with soaring 9 ft ceilings and expansive windows, this unit is bathed in natural light. The sleek kitchen comes equipped with built-in appliances, quartz countertops, and stunning scenic views through double windows. The versatile den provides the ideal space for a home office or guest room. Residents will enjoy premium amenities, including: Rooftop BBQ area, Fitness centre, Wi-Fi-enabled workspaces, Concierge service, Pet wash station. Nestled in the heart of Glen Abbey, Oakville, this location offers proximity to top-rated schools, dining, shopping, entertainment, and is just minutes from Downtown Oakville's waterfront. Commuting is effortless with easy access to Highway 403, QEW, and the GO Train. Vacant and ready for immediate occupancy. Looking to welcome AAA tenants! NO PETS, NO SMOKING! Rental Requirements: Rental Application, Full Credit Report, Employment Letter, 3 Recent Pay Stubs, Photo ID, Proof of Tenant Insurance, References, First & Last Months Rent, Deposit. Utilities to be paid by tenant. No smoking permitted. Lockbox with concierge - RECO license required to show. Please use attached Schedule A. Buyer and agent to verify all measurements. Dont miss this exceptional leasing opportunity in one of Oakvilles most desirable communities! (id:59911)
RE/MAX Aboutowne Realty Corp.
26 Valleywest Road
Brampton, Ontario
*Spectacular Brand New Home To Be Built on 53 Ft Lot *Opportunity To Customize Your Dream Home *4018 sqft + 1820 sqft Unfinished Basement With Separate Entrance = Total 5838 sqft (Basement With Separate Entrance & Approximately 9 Foot Ceilings Can Be Custom Finished At An Additional Cost **See Attached Floor Plan For Optional Finished Basement) *Spacious, Bright Home With A Great Layout & Design *Tarion New Home Warranty Program Coverage *Superior Construction Features *8 Foot Front Door(s), Energy Efficient Windows, Home Automation System, Security Features & Much More *Upgraded Features & Finishes Include 10 Foot Ceiling On Main Floor, 9 Foot Ceiling On Second Level, Coffered Ceilings As Per Plan, Smooth Ceilings Throughout, Open Concept Great Room, Formal Dining, Gourmet Kitchen, Luxury Baths, Luxurious Primary Bedroom, All Bedroom W/Ensuite Baths *Upgraded Tiles & Hardwood Flooring Throughout *Floor Plan and Complete List of Features & Finishes For This Fine New Home Attached To Listing *Floor Plan and List of Features & Finishes Attached (id:59911)
Royal LePage Real Estate Services Ltd.
303 - 24 Ransom Street
Halton Hills, Ontario
Welcome to this bright and beautifully maintained condo, where natural light fills the space throughout the day! The open concept living and dining areas are complemented by California shutters and a walkout to a private balcony perfect for your morning coffee or evening unwind. This unit features stainless steel appliances, consistent laminate flooring throughout, and two generously sized bedrooms. You'll also appreciate the convenience of ensuite laundry and a stylishly renovated 4-piece bathroom. Tucked away on a quiet court, this pet-friendly building (with restrictions) includes heat and water in the maintenance fees. With easy access to Highway 401, Milton, and nearby GO Train and bus service, commuting is a breeze. A perfect opportunity for first-time buyers, downsizers, or savvy investors - don't miss your chance to call this sunlit space home! (id:59911)
Royal LePage Meadowtowne Realty
14 - 1532 Sixth Line
Oakville, Ontario
Welcome to this meticulously renovated 2-storey end-unit townhome in Oakville's coveted College Park neighborhood. With 3 spacious bedrooms, 3 luxurious bathrooms, and high-end finishes throughout, this home seamlessly blends modern design and comfort. The open-concept layout features hardwood floors, a gourmet kitchen flowing into the living area, and a custom deck with built-in benches and a gas hookup ideal for entertaining. The primary suite includes a private 4-piece ensuite, while the other bedrooms share a chic 5-piece bath with heated floors. The fully soundproofed lower level is a true highlight, offering a home theatre, 3-piece bath with a steam shower, and a custom laundry room with shelving and a sink. Just steps from top schools, parks, transit, and more, this home offers both tranquility and convenience. Dont miss your chance to own this stunning property! (id:59911)
RE/MAX In The Hills Inc.
10 Natronia Trail
Brampton, Ontario
Location! Location! Welcome to this bright and spacious semi-detached home with a legal finished basement, featuring a huge rec room and a separate side entrance. Enjoy the double-door entry into a large grand foyer with 9 ft ceilings on the main floor. The upgraded kitchen includes quartz countertops, a stylish backsplash, stainless steel appliances, and a walk-out to the deck from the breakfast area.200 AMP Panel,Extended driveway With Total Car Parkings Upto 4 Cars.The home features pot lights and zebra blinds throughout. Upstairs, you will find three generously sized bedrooms. The main floor also includes a huge rec room and a separate washer and dryer, city-approved for added convenience.There is no carpet throughout the entire home. Hardwood flooring has been installed on both the main and second floors. Additional features include garage access from inside the home. Located just minutes from Highways 427, 407, 50, and Bolton-this home has it all!!! *****Separate side entrance***** (id:59911)
Executive Real Estate Services Ltd.
3345 Erasmum Street
Oakville, Ontario
Luxury Mattamy Coner Home In Preserve Area. Stunning Double Car Garage Home.Approx.3000 Sq Ft. Open Concept Kitchen With S/S Applicate. Plenty Of Cupboards Plus A Pantry. Huge Windows. Upgraded 10 Ft & 9 Ft Ceilings On Main & 2nd Floors. 4 Large Bdrms +3 Wash On 2nd Floor. Only Minutes To College, Hospital, Banks, Retails, Shopping (id:59911)
Exp Realty
269 Parkdale Avenue N Unit# 304
Hamilton, Ontario
Spacious 1 bedroom apartment in a quiet well maintained building. Close to bus routes and many amenities. On site superintendent. No assigned parking, 1 spot on first come serve basis. No pets allowed in building (unless service dog with papers). Please send application package prior to drafting offer. Tenant to pay Hydro/Cable/Internet. Please include 48 Business hours irrev for landlord due diligence, send application with all supporting documents; employment confirmation, pay stubs, references, credit repot. Sq ft provided by landlord. See attached schedule A and B. (id:59911)
RE/MAX Escarpment Realty Inc.
4 Walbon Road
Toronto, Ontario
Gorgeously renovated solid brick bungalow main floor, This charming property is move-in ready. The kitchen Is fully equipped with stainless steel appliances and plenty ff cabinet space for storage. Open concept layout featuring a spacious eat-in kitchen, ideal dining area, newly painted, new flooring, new baseboards, step inside to a spacious living room with windows all around and perfect for entertaining, 3 spacious bedrooms with California shutters. Enjoy the shared and convenience of in-suite laundry. Close To: Parks, Catholic & Public schools, Public transit, Trails, 401/404/DVP, Eglinton crosstown LRT, Scarborough Town Center, Toronto East General Hospital, Places of worship, Eglinton Sq, Costco, Supermarkets, Arena, Victoria village library, Eateries & more! Available immediately and is a perfect choice for those looking for comfort, convenience, and a great community! (id:59911)
Royal LePage Signature Realty
