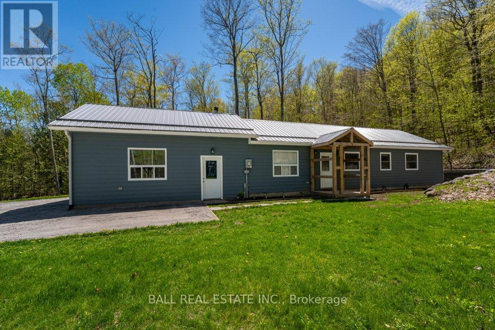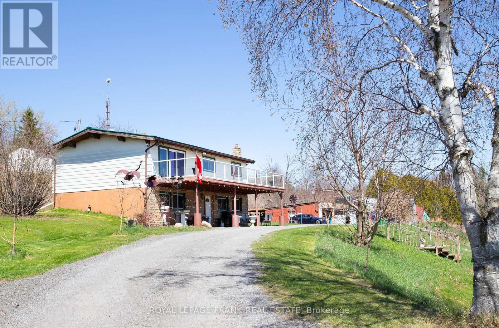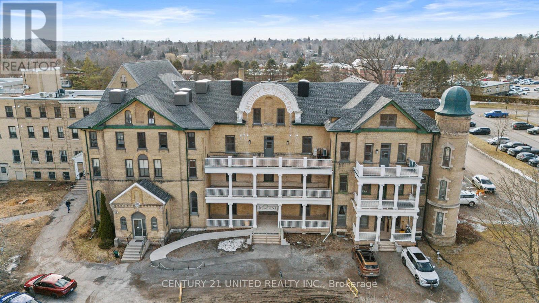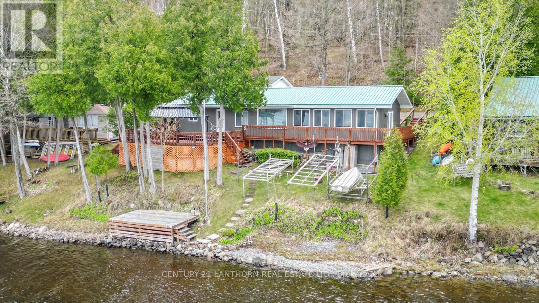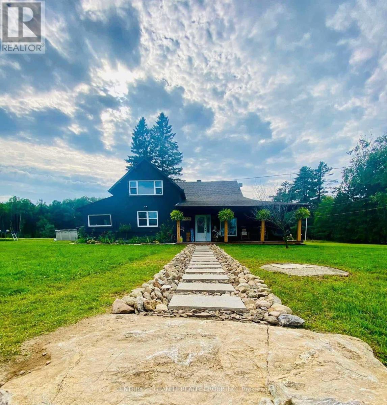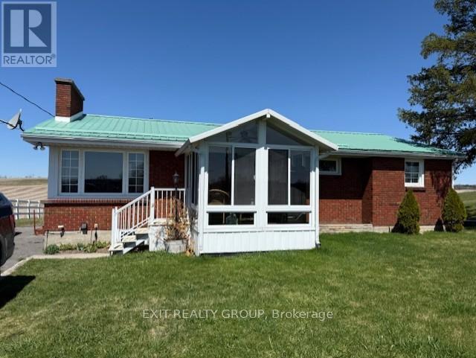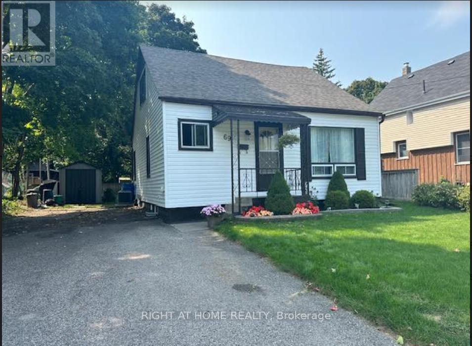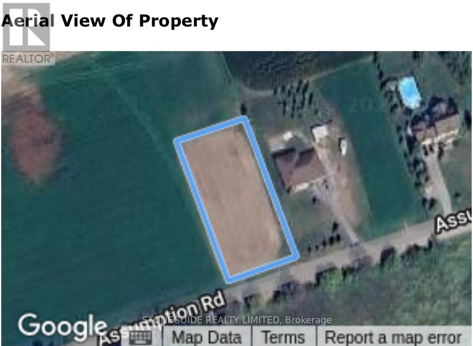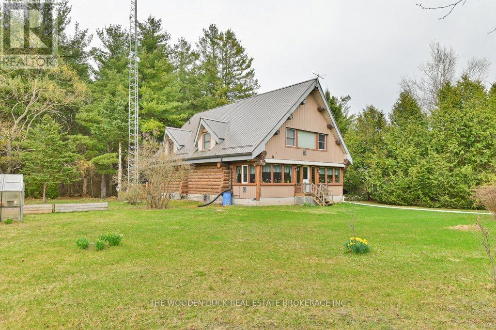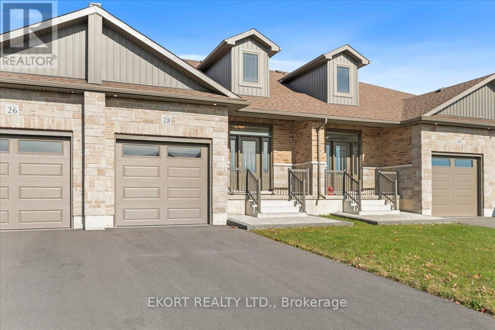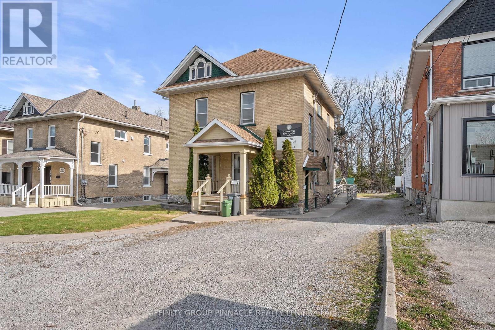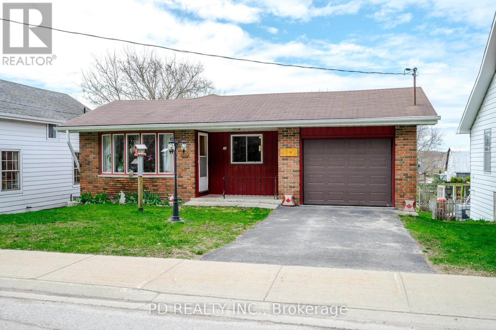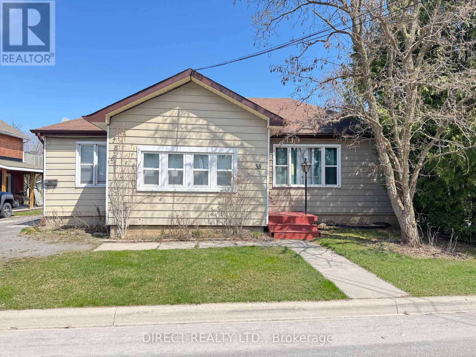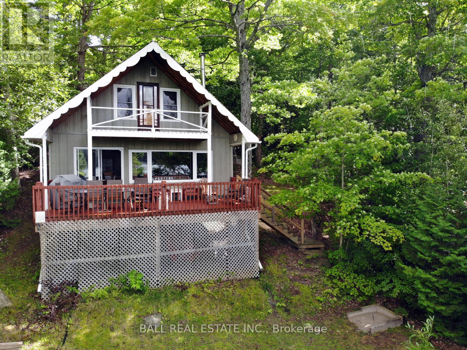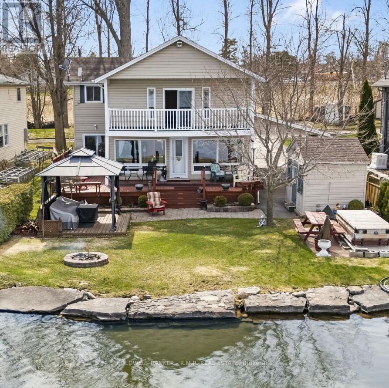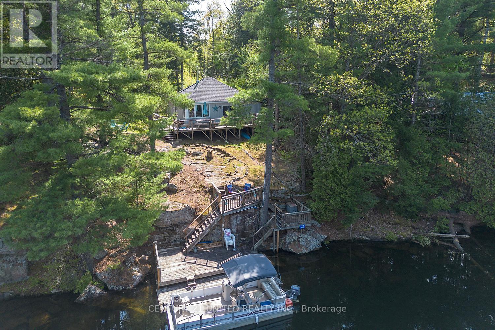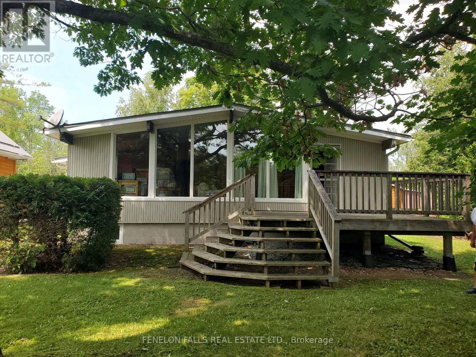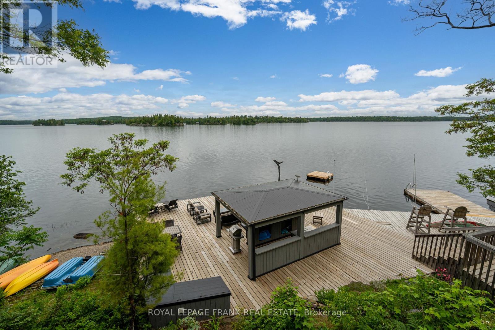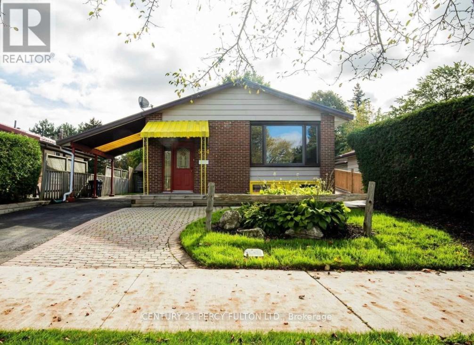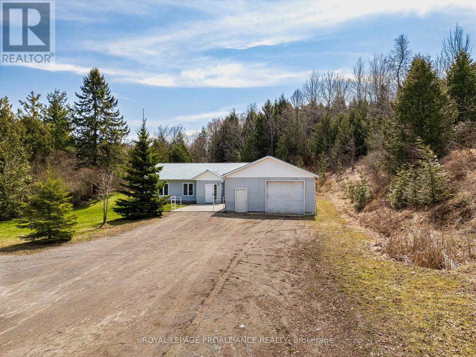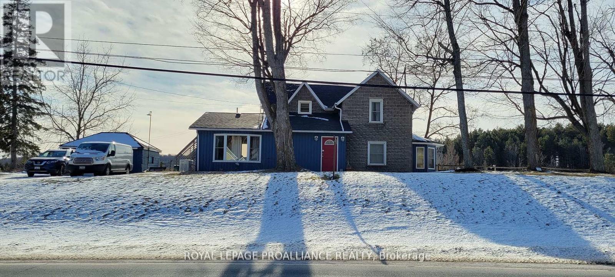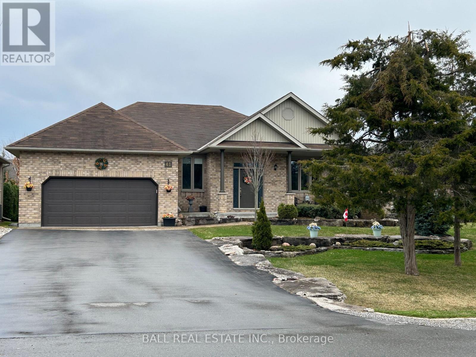Lot 35 Viewmount Avenue
Trent Hills, Ontario
Build Your Dream Home in an Idyllic Setting. Welcome to a rare opportunity to own a stunning 2-acre wooded lot in one of the areas most sought-after residential communities. Tucked away on a quiet, tree-lined street and surrounded by executive-style homes, this picturesque property offers the perfect balance of privacy, prestige, and natural beauty. Enjoy year-round access via a well-maintained paved municipal road, and experience the peaceful charm of an upscale neighbourhood with a true sense of community. Ideally located under 2 hours from Toronto and within easy reach of Peterborough, Hastings, Havelock, and Norwood plus only 15 minutes to town for everyday convenience. Whether youre looking to build your forever home or a serene weekend escape, this prime location presents an exceptional canvas to bring your vision to life. (id:59911)
Exit Realty Group
75 Woodlawn Drive
Trent Hills, Ontario
Beautiful modern country home on just over an acre of land with deeded access to a community waterfront lot with over 400 feet of frontage on the Trent River. Quick 2 minute walk through the woods to a community dock, lakeside gazebo, firepit and trails through 4 acres of forest. Plus municipal waterfront lot down the road with a boat launch to explore the Trent Severn Waterway. Unique opportunity to own this wonderful bungalow tucked in the woods for loads of privacy. The home was quality built in 2016 offering 2 bedrooms + den, 2 full bathrooms, main floor laundry and open concept kitchen, living and dining. Walkout to deck, patio and attached double car garage that's insulated, drywalled and heated with a woodstove, which could also be modified to create a great familyroom addition. Spacious parking off shared driveway. Under 10 minutes to the amenities of Hastings including the Trans Canada Trail and the Fieldhouse for indoor sports. Enjoy wooded privacy, easy waterfront access and beautiful modern living in the country. (id:59911)
Ball Real Estate Inc.
119 Usborne Road
Alnwick/haldimand, Ontario
Welcome to the country yet close to the town of Colborne (Big Apple) just north off of Hwy. #2 and west of Colborne lies this picturesque 3.21 acre country property with a stream meandering through it. The stone and aluminum raised bungalow offers three bedrooms on the second level with a 4 piece bath and large living room with stone fireplace. Also a walkout from the living room to a balcony which is the length of the home with a southern view. The main, ground floor level features the eat-inkitchen with the pellet stove, walkout to the sideyard, gym and storage room, laundry room, 2 pc. bath, storage and the family room with another stone firelace with a gas insert. There is also a walkout to the patio from the living room. Some other features include a propane furnace, central air, indoor gym room, steel roof and mostly updated windows. Outside there's a large 25 ft x 85 ft hobby shop with a steel roof and concrete floor. It opens up to an attached transport trailer with shelves for more storage. Two other "sea cans" and the transport trailer could stay or go. There is also an above ground pool which will be opened by the end of May and a basketball net, play area, playhouse and large sand area. The detached two car garage is all steel sides and roof. Great views to the south and east. (id:59911)
Royal LePage Frank Real Estate
90 Timberland Drive
Trent Hills, Ontario
Step into this stunning new build offering 2,300 sq. ft. of thoughtfully designed living space above grade. This 4-bedroom, 4-bathroom home combines modern luxury with practical versatility, making it perfect for today's lifestyle. The grand entryway welcomes you into an open-concept main level, bathed in natural light from oversized windows that overlook the tranquil backyard. The gourmet kitchen is a chef's dream, featuring granite countertops, a spacious center island, a wall oven, a propane cooktop, and a charming coffee bar with its own sink, perfect for your morning brew or evening relaxation. This home offers two primary bedrooms, each with its own private 3-piece ensuite, ensuring a touch of luxury for everyone. A third bedroom is conveniently located next to a 4-piece bathroom, while an additional flexible room can be used as an office, bedroom, or family room. Practicality meets style with direct garage access leading to a well-equipped laundry area and a convenient 2-piece powder room. The unfinished lower level, with roughed-in plumbing for a bathroom and a cold room, offers endless potential to customize the space to your needs. Outside, enjoy the serenity of a backyard surrounded by lush greenery, complete with a shed for storage or hobbies. This exceptional property offers the perfect blend of luxury, flexibility, and untapped possibilities in a serene setting. Don't miss the opportunity to make this remarkable home yours - schedule your private showing today! (id:59911)
Exit Realty Group
789 Old Mill Road
Kawartha Lakes, Ontario
Discover the essence of casual country living in this beautiful 5-bedroom, 3-bathroom bungalow. A harmonious blend of up-country decor and contemporary design elements, making it a perfect retreat for a blended family or ideal for multigenerational living. The open-concept kitchen, anchored by a striking 10-foot center island, serves as the home's centerpiece. Expansive windows provide breathtaking views that lend to the feeling of being secluded in nature. Cozy up to the fireplace in the living room which is flooded with beautiful natural light. The current owners are using the large main floor family room as a primary bedroom. See virtually staged photo of that space for inspiration and enjoy a quiet getaway on the main level separate from the kitchen and living room. Relax on the private deck accessed from the french doors. Enjoy the convenience of main floor laundry and pantry for extra storage. The first basement level features a 3-piece bathroom along with 3 large-sized rooms all with oversized windows allowing an abundance of natural light. Does your family require a home office or perhaps a serene yoga or wellness space looking out into the treed yard? An art or playroom for the young ones? The possibilities are endless with creative ideas on how to use this great living space. While the second basement level presents 1,100 sq. ft. of untapped potential with a walkout to the backyard. Tucked away in a private, tranquil setting, this home offers over 2,500 sq. ft. of beautifully finished living space, inviting you to embrace a relaxed yet stylish lifestyle. (id:59911)
Century 21 United Realty Inc.
C308 - 1545 Monaghan Road
Peterborough Central, Ontario
Discover charm and comfort in this unique 2-bedroom, 1-bathroom apartment in the heart of Peterborough. Featuring a spacious 18-foot balcony perfect for relaxing or entertaining, this home blends style with function. A rare turret adds character and versatility--ideal for a cozy office, creative nook, or walk-in closet. Bright, inviting interiors and a convenient location make this apartment a standout choice for professionals or couples seeking something special! (id:59911)
Century 21 United Realty Inc.
30 Wims Way
Belleville, Ontario
This stunning Staikos quality property boasts 1650 square feet of luxurious living space, accentuated by soaring 9-foot ceilings that create an airy and open atmosphere. Enjoy the comfort of two spacious bedrooms, each designed for relaxation and tranquility, and the convenience of three beautifully appointed bathrooms. Natural light floods the home through large patio doors, inviting the outdoors in and offering seamless access to your private outdoor haven. The heart of the home is the meticulously crafted kitchen, featuring high-quality, Canadian-made cabinets that blend style and functionality. Don't miss this opportunity to experience unparalleled comfort and modern elegance. (id:59911)
Ekort Realty Ltd.
35 5th Line
Otonabee-South Monaghan, Ontario
Situated approximately 21 km southwest of the City of Peterborough and just 8 km northeast of Millbrook, this property offers a peaceful and practical setting. The bungalow and property, sold in 'AS IS ' condition, features a rear enclosed porch and a deck, perfect for enjoying the surrounding countryside. With zoning that allows for General Industrial use while also permitting residential use, this versatile property offers a range of possibilities. A private triple driveway provides ample parking, and the location ensures great privacy. The property also boasts a large cement pad with a separate hydro feed, providing potential for a secondary building. Enjoy stunning views over nearby farm fields and the opportunity to create your vision in this convenient rural location. (id:59911)
Royal LePage Frank Real Estate
0 Park Lane
Limerick, Ontario
Robinson Lake - Great spot to build your dream home or getaway! Treed 9.93 acre lot on Robinson Lake features 207 feet of natural shoreline, hydro at the road, easy access off of Highway 62 South and approximately 20 minutes to the town of Bancroft for all your amenities. Private road maintained year round. (id:59911)
RE/MAX Country Classics Ltd.
192 Blakely Lane
Centre Hastings, Ontario
Waterfront season is here!! Check out this turn key cottage or home on Moira Lake and accessed by a year round private road. Amazing sunset views looking across the lake can be yours to enjoy. Over 1250 sq ft of living space and includes large family room, open concept kitchen/dining area and 2 bedrooms. Large deck is a great spot to relax or entertain with a gas barbecue, or go down and sit on the water's edge deck or dock to enjoy lake life. Detached garage is 12x24 and offers storage and a workbench. Low maintenace with metal roof, vinyl siding plus has a drilled well and natural gas. Lots of great boating and fishing up and down Moira Lake and River. Only 5 minutes to Madoc for all amenities, and 2 hours to Toronto or Ottawa. Ownership is 1/16 share of Morlac Corporation which keep taxes low and save $1000's on land transfer tax. All furniture and appliances included, right down to the kitchen cutlery, so you can be ready to enjoy lake life right away and a quick closing is no problem!! (id:59911)
Century 21 Lanthorn Real Estate Ltd.
3493 South Baptiste Lake Road
Highlands East, Ontario
Dreaming of your own retreat? These FOUR turn key homes in the picturesque community of Highland Grove await! Over 39 acres of tranquility and approximately 1,200 feet of waterfront, this property also offers a partial Commercial Tourist zoning allowing resort operations! Great location for commuters- 2 hours to the GTA, 2.5 hours to Ottawa, 25 minutes to Bancroft. This incomparable property has been in the family for 60 years. It is comprised of five separate yet adjacent lots, over 4 acres of landscaped lawns and gardens with a gentle slope to the water. Excellent swimming off the double large rolling dock which accommodates a 20ft boat plus other water toys. The Main Residence is a spectacular Caledon log home, built in 1991. It offers 2 bedrooms (plus loft space), an expansive great room, two living areas, 2.5 bathrooms, reading areas, hot tub, decking, open loft with flexible uses. The main living room features 18' ceilings, skylights and a stone fireplace. The grand family room has a card table area, dining room that easily accommodates 8-10 guests, second living room looking out to the lake, propane fireplace, and a lovely screened in porch. Large windows throughout the addition provide's wonderful views of the lake. The Lodge is only a stone's throw away, yet privately situated from the Main Residence. This delightful original custom Caledon log home was built in 1992. It offers 3 bedrooms, 1.5 bathrooms, a loft, and a large deck overlooking the water. The Guest House was completely renovated in 2022 and offers wonderful guest quarters with a spacious bedroom and a chic bathroom, large deck with lake views. The fourth home was built in 2004 and serves as a multipurpose dwelling presenting a 2 bedroom home, attached workshop and a large shop and high shop door. There are 3 separate septic systems, one holding tank, 3 wells with water filtration & UV filtration systems. (id:59911)
Century 21 Granite Realty Group Inc.
29715 Highway 62 N
Hastings Highlands, Ontario
Live, Work & Play Just Outside Bancroft! Welcome to a rare opportunity where lifestyle meets versatility! Just 1 hour from Peterborough and 2.5 hours from Toronto, this meticulously cared-for property offers two separate living spaces a spacious bungalow with 2 bedrooms plus a loft, and a bright 2-bedroom suite above the shop. Commercial/Residential use Perfect for multigenerational families, entrepreneurs, or large households! The heated shop is a dream workspace, complete with LED lighting, motion sensors, and in-floor heating. Plus, multiple sheds, a powerful 22,000-watt generator, and plenty of room for hobbies or business needs. The fun never stops with a dedicated billiards room, outdoor shuffleboard court, volleyball area, and a large patio with retractable awnings ideal for entertaining or relaxing under the stars. Whether you're looking to build a family compound, run a business from home, or simply enjoy country living with resort-style amenities, this property has it all! Don't miss your chance to own this rare, move-in-ready estate! (id:59911)
RE/MAX Hallmark Eastern Realty
00 Road 38
Frontenac, Ontario
This exceptional 12-acre property offers approximately 890 feet of road frontage on Hwy 38 and is nestled close to shopping services in Verona, the Rivendell Golf Club, and numerous recreational opportunities at nearby Elbow Lake and other lakes in the area. Situated just 30 minutes north of Kingston and Hwy 401, and south of Parham, this untouched, pristine forest provides a rare opportunity to own a piece of wilderness. The secluded and peaceful land offers complete privacy, making it ideal for building a year-round home on a maintained road and school bus route, while still being close to essential conveniences. Whether you envision creating a private retreat or practicing sustainable living, this property is ready for your vision. Escape to your own slice of untouched wilderness and make this natural haven yours today. (id:59911)
Royal LePage Proalliance Realty
1221 Bay Lake Road
Faraday, Ontario
Nestled among what is locally known as the whispering pines, sits this beautifully renovated farmhouse on a 2.5 acre lot. Immediately entering the entrance is a large kitchen and dining room with custom cabinets, quartz countertop and cathedral ceiling. The main floor also includes a cheerful living room, two large bedrooms, one bathroom, and a convenient main floor laundry room. Upstairs are two additional large bedrooms, each complete with their own ensuite bathroom. Abundant pot lights as well as extra large windows, create a bright and cheery atmosphere complimented by lots of natural light. The outside features a hot tub and also a 27ft above ground swimming pool with an attached deck. Numerous perennial flower beds throughout the property, as well as a large veggie garden plot and raised garden beds full of berries. A detached 20ft x 30ft garage (with its own 100 amp panel) provides lots of storage and makes the perfect space for a handyman. This property offers the peace and tranquility of country living, both sunrises and sunsets can be viewed from this property making it a magical place to call home. It is meticulously cared for with no detail being left unnoticed. (id:59911)
Century 21 Granite Realty Group Inc.
63 Horrigan Road
Tweed, Ontario
Come and see the Beautiful setting of this Century Farmhouse! Set back from a quiet country road, this home has been in the same family for 119 years! This 2-storey brick house has a large eat-in kitchen with original hardwood floors and exposed brick, a family room with lots of natural light, and a living room with a cozy woodstove. There is a main floor bedroom plus 3 more upstairs including a huge primary, and also an unheated storage room which could be converted. The 99 acres has approximately 25 acres of hay fields, a large portion of rough pasture, and the remainder is wetlands with a portion of the E.O.T.A crossing it at the rear. The property would make an ideal hobby farm with the added bonus of hunting/recreational land and the trail access for 4-wheeling. (id:59911)
RE/MAX Quinte Ltd.
1578 Cooper Road
Madoc, Ontario
Ideal get-away for the weekenders, an Airbnb, perfect hunting property, hobby farm or a four-season home, this very private paradise could be yours with all offers being considered. This 88-acre serene property offers endless possibilities, with 1000+ft of frontage including three workable fields, a maple hardwood bush, and a creek running through the back of this unique property. Set back from the road on this amazing country property is a charming 4-bedroom, 1-bathroom cottage/home with an open concept layout on the main level with a kitchen/dining/living area with plenty of cabinetry, a cozy woodstove to keep you warm and comfy and a walkout to a large deck over-looking the peaceful and private country setting. 4pc bathroom and 2 spacious bedrooms on the main level. Upstairs features 2 generous size bedrooms. Electric heat ready for hookup. Most contents are included. Great location, only mins to the lovely town of Madoc with a it's quaint shops, Chrystal beach and fishing on Moira Lake. Only 2.5hrs from Toronto or Ottawa. Motivated seller with quick possession available. ALL OFFERS TO BE CONSIDERED. A must see property to be appreciated! (id:59911)
RE/MAX Quinte Ltd.
0 Hall Drive
Trent Lakes, Ontario
Fantastic building lot with approved building envelope. Located in beautiful Harvey Lakeland Estates, abutting green space and very private, this lovely corner lot is only a short walk or drive to water access. This waterfront neighbourhood of prestigious homes offers a shared ownership of 275 acres and over 4 km of waterfront on Sandy and Bald lakes. Enjoy lake access by association, woodland trails, picnic areas, boat ramp, beach and your own dock spot. Close to the lovely town of Buckhorn with all the amenities you will need. Located on a township road and school bus route. What a perfect escape from the city. There is no lake view from this property (id:59911)
Royal LePage Frank Real Estate
526 Hoards Road
Stirling-Rawdon, Ontario
Brick 3-bedroom bungalow with 2 sunrooms. Hilltop setting with a great view. Large garage with a second floor. Living room has cozy gas fireplace. Many updates include: new steel roof 2018, new septic system 2014, new propane furnace in 2020. New auto-start back-up electric 20-kilowatt generator 2014. The home has a french drain and no sump pumps. (id:59911)
Exit Realty Group
Parts 1 & 2 County Rd 8
Greater Napanee, Ontario
Stunning Custom Country Bungalow to be built on picturesque 2acre lot, 17min South of Napanee (east of 4312 County Rd 8). Located in Greater Napanee near Hay Bay with easy access to the Glenora Ferry for travel into Prince Edward County. This Stone & vinyl Bungalow design offers 1503sqft on main level including: open concept kitchen, living & dining rms. Beautiful kitchen by William Design Co boasts a large island with seating pantry with built-in cabinetry. 2 bdrms & 2 baths on main including: Primary bdrm with coffered ceiling, two closets & 3pce. ensuite bath with glass/tile shower. Other features incl: 9ft ceilings, main floor laundry, vaulted ceiling & fireplace in living room, rear deck, cov. front porch & attached 2+ garage with man door. Great producing dug well already in place & lot dimensions 200ft x 440ft. Lot features a wooded area & part of a pond on NW corner. Full Tarion New Home Warranty. Builder willing to finish the bsmt for additional cost or build to suit, depending on your needs. Home plan is suggestion only. Options exist for smaller homes, bigger homes & different/lesser price points. Build your dream home with local builder DUROMAC HOMES. Photos are sample photos from the same home design, already built by this Builder in a different location. **EXTRAS** Electric Light Fixtures, Garage Door Equipment, See Spec Sheet. (id:59911)
Royal LePage Proalliance Realty
1569g Weslemkoon Lake Road
Limerick, Ontario
Get your feet into the waterfront market for a fantastic price! Welcome to Wadsworth Lake! The clean sandy shoreline with shallow entry is fantastic for families! The land is gently sloping to a level area with the cottage being just feet from the waters edge. Northwest exposure with stunning sunsets, and no cottages across the lake in view! The cottage features three bedrooms, a three piece bath, large eat-in kitchen, and a good size living room with a woodstove for the cooler nights and beautiful views of the lake! You'll find the Bunkie just steps away for your overflow guests. Fantastic investment property, with a very good rental history. There is a heated water line from the lake, the septic was pumped in 2023. Enjoy your morning coffee on the end of the dock this summer! (id:59911)
Ball Real Estate Inc.
325 Bridgewater Road
Tweed, Ontario
2.8 acre building lot. Hydro at neighbouring dwelling. Great location South of Hwy #7 for easy access, close to Tweed, Madoc. Use your imagination and build your dream home. (id:59911)
RE/MAX Quinte Ltd.
69 Victoria Avenue N
Kawartha Lakes, Ontario
This neat and tidy home offers excellent value at a very reasonable price. With 4 bedrooms and the potential for a 5th bedroom downstairs, its ideal for a growing family. The home is centrally located, providing easy access to downtown and all essential amenities, including shopping, schools, parks, and scenic trails. Don't miss out on this fantastic opportunity for comfort and convenience in a highly desirable area! New Furnace (2021), Insulation And Siding (2020), A/C (2022), Osmosis Water Filter on Kitchen Sink (2023). (id:59911)
Right At Home Realty
8 Walden Circle
Belleville, Ontario
Quality built home with extended kitchen located on premium 60 foot cul de sac lot in great West Park Village neighborhood. Home features 3 above grade bedrooms, plenty of windows for brightness, hardwood floors, vaulted ceiling, fenced pool sized yard, finished recreation room and walkout basement (id:59911)
Royal LePage Proalliance Realty
8 Cillca Court
Faraday, Ontario
Waterfront Retreat: Turn-Key Home or Cottage - Ready for Summer Fun! Escape to your private lakeside haven with this charming, move-in-ready home on Coe Island Lake! Nestled on a gently sloping lot, the property offers easy access to the water's edge, perfect for all ages to enjoy. Whether you're soaking up the sun by the shore, wading in the tranquil waters, or diving off the dock, the lakefront is an ideal spot for endless outdoor recreation. Enjoy excellent fishing right from the shoreline or explore the lake by boat, kayak, or paddle board. As the day winds down, unwind with a refreshing sauna, then gather around the campfire to watch the breathtaking sunset over the lake.Inside, the main floor welcomes you with a bright, open-concept layout that includes a spacious kitchen, dining, and living area, as well as a cozy sitting nook. A large patio door opens to the deck, offering serene views of the yard and the water. The main floor also features convenient laundry facilities and a full four-piece bathroom. Upstairs, you'll find three bedrooms, including a primary suite with its own ensuite bathroom. A small office space overlooks the living area, providing a peaceful spot for working or relaxing. For added warmth and ambiance, light the woodstove and enjoy the cozy atmosphere. This low-maintenance property ensures privacy, with ample separation from neighbours and the road. Plus, with access to walking trails and a nearby boat launch, you'll have easy access to more outdoor adventures. Don't miss out on the opportunity to experience lakeside living at its best - come view this property and immerse yourself in the views and tranquility of Coe Island Lake! (id:59911)
Reva Realty Inc.
1155 Mississauga Street
Curve Lake First Nation 35, Ontario
Welcome to 1155 Mississauga Street located in Curve Lake. As you drive up the winding drive way through the tall mature trees you will come upon this well-situated log home on over 2.5 acres of property. The homes main floor features an open concept kit/din/living area with plenty of cabinets, an oversized island for extra seating and walk out to oversized deck for entertaining. The primary bedroom has a walk out to your private 3 season sunroom, main floor bathroom has been beautifully designed and a large walk-in closet. Large finished loft area with plenty of room for seating overlooking the living area below and a 2nd bedroom with a 2pc bathroom. Lower level has been recently finished with a nice recreation room, large 3rd bedroom, laundry room with cabinets & sink and utility room with storage. This home has been completely restored from top to bottom including new custom kitchen, plumbing, wiring, appliances, furnace, flooring and much more! Outside we have an oversized detached double car garage with an attached car port making plenty of room for all your man toys! Attached to the oversized deck in the back yard we have a large bunkie with a wood burning stove. This amazing property is nicely landscaped with perennial gardens and tall mature trees giving you absolute privacy! The land is leased through the Department of Indian and Northern Affairs for $4,200 (review every 5 years) a year, plus $1,675 a year for police, fire services, garbage disposal and roads. A one-time fee of $500 to transfer the new lease into Buyers name. Close to Buckhorn, Bobcaygeon and Peterborough. (id:59911)
Ball Real Estate Inc.
378 Lonsberry Drive
Cobourg, Ontario
Tucked away on a quiet street in the East Village by local award winning builder Stalwood Homes, step inside 378 Lonsberry Drive, where easy and refined one level living is within reach. Pass a delightful covered porch with views of pine trees in the distance, and the statement landscaped front yard, to enter the foyer from the double car garage. The main living area features hardwood flooring, a gas fireplace and an elegant coffered ceiling with trim that elevates the space with the same sense of warmth and tradition continued throughout the home. The formal dining room has plenty of space for gathering and displaying your art and favourite things. The kitchen is as beautiful as it is functional, featuring a statement granite countertops and a suite of like new appliances. Walk out to the back deck and patio and enjoy the low maintenance backyard which offers much privacy. In the basement, find two bedrooms, a rec room and a 4 piece bathroom- providing ample space for guests and hobbies. Pride of ownership abounds in this classic bungalow! Perfect condo alternative for down-sizers looking for freehold living and plenty of space and storage. Other notable features include: owned water softener and filter, oversized primary bedroom with dual closets, large entryway with coat closet, and built-in shelving in garage. NOTE: Some pictures contain walls with digitally altered colour. (id:59911)
RE/MAX Rouge River Realty Ltd.
00 Assumption Road
Otonabee-South Monaghan, Ontario
This 3/4 acre lot offers the perfect balance between rural serenity and city convenience, making it an ideal location to design and build your dream home. Situated just 2 minutes from the city's edge, this lot offers unparalleled access to both nature and city life. The close proximity to the Trans Canada Trail means endless opportunities for outdoor activities. Easy access to the 115 and Highway 7. The topography of this lot is perfectly suited for a walkout home plan. With natural gas and hydro available at the road, you'll have the modern conveniences necessary for comfortable living. Despite its proximity to the city, this lot is nestled in a quiet area surrounded by farmland both behind and beside. This is a rare find and provides the perfect canvas to bring your vision to life. Embrace the opportunity to build your dream home and enjoy a lifestyle that offers the best of both worlds. (id:59911)
Stoneguide Realty Limited
11 Crookston Road
Centre Hastings, Ontario
Tucked away on a beautifully treed lot just south of Madoc, this unique round log home offers a peaceful retreat with rustic charm and thoughtful features throughout. With three bedrooms and one and a half bathrooms, theres room for the whole familyplus space to unwind and enjoy the natural surroundings.The main floor welcomes you with an open-concept layout featuring a warm, inviting eat-in Custom kitchen for casual family meals and gatherings. A stunning two-sided gas fireplace provides warmth and ambiance to both the kitchen and the spacious living room. A large sunroom offers panoramic views of the property and makes a perfect all-season space to relax. A two-piece bathroom and convenient laundry room complete the main level.Upstairs you will find three bright bedrooms, a full ensuite bathroom, and a second sunroom flooded with natural light perfect for a 4th bedroom, playroom, or home office. In addition a spacious loft overlooks the living room below adding character and architectural flair. Outside enjoy a large deck and a screened-in gazeboperfect for entertaining, dining, or simply enjoying peaceful evenings outdoors. The outdoor living space overlooks the beautifully maintained yard, offering a serene view and plenty of room to roam. Outside, a massive workshop offers endless possibilities for hobbyists or storage needs, and a separate single-car garage adds extra functionality.If youre seeking tranquility, charm, and space to live and grow, this property is a must-see. (id:59911)
The Wooden Duck Real Estate Brokerage Inc.
28 Wims Way
Belleville, Ontario
This stunning Staikos quality property boasts 1650 square feet of luxurious living space, accentuated by soaring 9-foot ceilings that create an airy and open atmosphere. Enjoy the comfort of a large primary bedroom on the main floor with a beautifully appointed bathroom. Natural light floods the home through large patio doors, inviting the outdoors in and offering seamless access to your private outdoor haven. The heart of the home is the meticulously crafted kitchen, featuring high-quality, Canadian-made cabinets that blend style and functionality plus beautiful quartz countertops. On the second floor is an open concept flex space, 2 spacious bedrooms and a large 4pc bathroom. Large patio doors to a pressure treated deck, Award winning Staikos quality, offers premium laminate flooring, quality carpet, oak staircase, unparalleled comfort and modern elegance! (id:59911)
Ekort Realty Ltd.
953 Hogs Back Road
Tweed, Ontario
This beautifully renovated retreat, crafted under the vision of an award-winning Toronto designer, seamlessly blends timeless charm with modern luxury. The chefs kitchen impresses with Italian porcelain countertops, custom cabinetry, and a marble backsplash, flowing into a dining area where accordion glass doors open fully to an expansive deck, bringing the outdoors in for effortless entertaining. Enjoy flexible living with a dedicated rec room, gym, or yoga space, and unwind in the elegant primary suite with spa-like en-suite and walk-in closet. Outside, relax on the covered porch, soak in the hot tub, or gather around the fire pit, surrounded by mature lilac bushes and sprawling lawn. A private, self-contained in-law suite adds exceptional versatility, featuring its own entrance, balcony, full kitchen, laundry, living area, and luxury bath perfect for guests, extended family, or rental income. Located just minutes from the city and close to trails, wineries, and shops, this home offers refined country living at its best. (id:59911)
RE/MAX Quinte Ltd.
255 Kent Street W
Kawartha Lakes, Ontario
Welcome to this versatile mixed-use Building (MRC Zoning) with modern finishes and exceptional visibility, offering a unique opportunity for business owners, investors, or live-work entrepreneurs looking for an office space or studio. The main level is thoughtfully designed with a warm and inviting reception area, complete with a stylish 2-piece bath and convenient wet bar. Two private office spaces provide quiet, focused work environments, while the spacious, open-concept area is ideal for team collaboration or client meetings. With double doors, this versatile space can also serve as additional private offices if needed. Downstairs, the finished basement includes a full 4-piece bathroom and a flexible area thats ideal as a staff lunchroom, storage space, or bonus workspace. Upstairs, discover an oversized 1-bedroom, 1-bath apartment. With its own private entrance, this self-contained unit boasts a spacious living area, in-suite laundry, a fabulous finished loft space and separate hydro meter. One gas/water meter for whole building. Additional highlights include wheelchair-accessible rear entry, ample client parking, and a professional yet welcoming atmosphere throughout. Don't miss this rare opportunity to own a stylish, multi-functional property thats as practical as it is impressive. (id:59911)
Affinity Group Pinnacle Realty Ltd.
337 London Street
Peterborough Central, Ontario
Calling All Investors: High-Demand Rental Market in Peterborough! This Spacious, VACANT Duplex at 337 London Street is a Prime Opportunity to Expand Your Portfolio. With Two Separate Units, 4 Large Bedrooms Upstairs and 2 Bedrooms on the Main Floor, Each With 1 Full Bathroom and Individual Laundry, This Property Promises Strong Rental Income Potential and a High Cap Rate. The Main Floor Primary Bedroom is Large Enough and Ideally Situated to Become a Self-Contained Suite With its Own Entrance, Offering Even Greater Flexibility and Rental Income Potential. Located in Central Peterborough, Investors Can Attract Students From Both Fleming College And Trent University. Traill College And Hospice Peterborough are Directly Across the Street. The Property is Next Door to an Established Student Rental. Convenient Bus Stops on Both Sides Of The Street. Pre-Home Inspection Available. Solid Bones, Needs Cosmetic Work. Don't Miss Out on This Excellent Investment Opportunity! (id:59911)
Exp Realty
28 Bond Street E
Kawartha Lakes, Ontario
This charming bungalow sits on a deep lot in the heart of Fenelon Falls, just steps from shops, restaurants, and all the local amenities. On municipal services and packed with potential, its a great fit for families, retirees, or anyone looking to enjoy relaxed small-town living. The main floor offers 3 comfortable bedrooms, a 3 piece bathroom, and an open living/dining area that flows into the kitchen with a walkout to a deck, perfect for BBQs or morning coffee. Downstairs, the finished walkout basement features a spacious rec room, a handy den or office space, a second 3 piece bathroom with laundry. Whether you need a home office, guest space, or playroom, its all here. The attached garage adds convenience and storage, and the covered front porch is a great spot to unwind and enjoy the neighborhood vibe. (id:59911)
Pd Realty Inc.
33 Sinclair Street
Belleville, Ontario
Discover a fantastic investment opportunity with this charming 2 bedroom unit plus 1 bedroom apartment located in the heart of Belleville. This well-maintained property features a 1-2 bedroom unit along with a 1-1 bedroom unit, providing versatility for families, roommates, or potential rental income. Inside, you'll find beautiful hardwood floors, ensuring both elegance and easy maintenance. Comfort is guaranteed with forced air gas heating and central air conditioning. Situated on a good-sized fenced lot in a great location, this duplex offers ample outdoor space for relaxation and entertainment. Don't miss out on this incredible opportunity! (id:59911)
Direct Realty Ltd.
277 W Diamond Lake Road
Hastings Highlands, Ontario
Diamond Lake - This three bedroom chalet style waterfront family cottage is situated in a private, well treed setting with 100 feet of clean sandy shoreline. The lake boasts great fishing and boating and is just 20 minutes from downtown Bancroft for shopping and services, and just 40 minutes to the Village of Haliburton. You'll love the bright, open concept kitchen, dining and living room with breakfast bar/island, woodstove and walkout to a 24'x10' deck overlooking the lake. There's also a bedroom on the main floor and a four piece bathroom. The second floor has 2 good sized bedrooms, one with it's own lake view balcony! Many upgrades include new flooring, windows and the septic system was replaced in 2018. Comes complete with appliances, dishwasher, most furnishings, generator and pedal boat. (id:59911)
Ball Real Estate Inc.
4 - 80 Bridge Street W
Belleville, Ontario
The lease INCLUDES, HEAT, WATER, and ONE PARKING spot. This one-bedroom, one-bathroom unit is situated in a charming all-brick century home on Bridge St. W in Belleville. Its location offers convenience for future tenants, being close to downtown, on a bus route, near shopping areas, and just a short drive from Loyalist College and CFB Trenton. Situated on the main floor, this unit features a spacious living area, a unique eat-in kitchen with a charming bay window overlooking the covered deck, ample cupboard space, and a large bedroom with a 4-piece ensuite bathroom. Additionally, there's a convenient storage area located off the living room. The basement features a communal laundry area and a shared storage space accessible to all four units. Water, Heat and 1 parking space is included. The tenant will be responsible for Hydro. For just $50 a month, the unit can be fully furnished with a bed, sofa, dining table, and more. (id:59911)
Century 21 Lanthorn Real Estate Ltd.
1 - 80 Bridge Street W
Belleville, Ontario
The lease INCLUDES, HEAT, WATER, and ONE PARKING spot. This one-bedroom, one-bathroom unit is situated in a charming all-brick century home on Bridge St. W in Belleville. Its location offers convenience for future tenants, being close to downtown, on a bus route, near shopping areas, and just a short drive from Loyalist College and CFB Trenton. Situated on the main floor, this unit features a spacious living area, eat-in kitchen with ample cupboard and storage space, and a large bedroom with a 4-piece ensuite bathroom. The basement features a communal laundry area and a shared storage space accessible to all four units. The tenant will be responsible for hydro. For just $50 per month, the unit can be fully furnished with a bed, sofa, dining table, and more. (id:59911)
Century 21 Lanthorn Real Estate Ltd.
348 Steenburg Lake Road N
Limerick, Ontario
Opportunity knocks at 348 Steenburg Lake Road. This charming, cottage offers not only a relaxing retreat but a smart investment in a high-demand lakeside area. Located directly across from beautiful Steenburg Lake, this property boasts unobstructed water views from the front deck, sun-drenched mornings, and direct access just steps away. With sleeping accommodations for the whole family and an expansive lot featuring ample parking, mature trees, open green space, and two storage sheds, its perfectly suited for seasonal rentals or multi-family use. Inside, modern upgrades like a newer hydro service, updated windows, and a cozy propane fireplace mean minimal work and maximum enjoyment or income from day one. This property comes as viewed, making for a hassle-free transition. Whether you're looking to generate short-term rental revenue, secure a long-term asset in a growing cottage community, or simply expand your real estate portfolio, 348 Steenburg Lake Road is ready for its next chapter. (id:59911)
Bowes & Cocks Limited
465 Causeway View Road
Smith-Ennismore-Lakefield, Ontario
Welcome to 465 Causeway View Rd!! With 55 Feet of water frontage on Chemong Lake, this Year Round property is situated on a 1/4 Acre lot, including the 89x30 parcel across the road which offers 2 metal sheds, 1 large out building (19'x10') as well as an additional graveled driveway for extra parking. The 2 storey home spanning over 1,600 SqFt entails; 3 bedrooms, 2 full baths, large dining room & an over-sized eat-in kitchen with an open concept to the living area giving beautiful views that walk out to the wrap around deck which leads you to the 55' of sandy, shallow water frontage on Chemong Lake. The property is located a minute drive from the Causeway which allows for quick travel to all major amenities, shopping, schools and downtown Peterborough. If you're looking for a quiet space to retire, a vacation home for the family or just can't be too far from the lake, 465 Causeway View Road is the Perfect place to call Home. (id:59911)
Coldwell Banker - R.m.r. Real Estate
11085 Gull River
Minden Hills, Ontario
Affordable waterfront on Gull River! A 3 bed, 1 bath 3 season cottage on 2 acres, a short boat ride from your deeded parking area. A cozy bunkie on the property for your overflow guests. The wrap around deck and large dock are perfect for enjoying the western sunsets. The deep waterfront is a mix of rocky and sandy shoreline. Gull River connects to a 3 lake chain - Moore, East Moore and Black Lake, offering an affordable riverfront cottage with the same opportunity for lakefront summer activities. Head up to the cottage on a Friday afternoon with a quick commute to the GTA and Highway 407. (id:59911)
Century 21 United Realty Inc.
9 Gold Street
Kawartha Lakes, Ontario
Four-Season cottage near mouth of canal to Sturgeon Lake. Lovely views of lake. 768 sq. ft home plus 768 sq. ft newer fully insulated, heated garage with unfinished loft - potential to create guest accommodations. Garage floor has tubes, ready for in-floor heater. Includes heavy I-beams for hoisting and woodstove heat. Property also includes a workshop with a lean-to. All this in an inviting quiet waterfront community near Fenelon Falls. (id:59911)
Fenelon Falls Real Estate Ltd.
1329 Trappers Lane
Douro-Dummer, Ontario
With one of Stoney Lake's most breathtaking sunset views, this exceptional property is designed for both relaxation and entertainment. Set on a beautifully landscaped 3-acre lot near the end of a private road, it boasts 133 feet of both deep and wade in, clean shoreline perfect for enjoying cottage life at its finest. The custom four-season bungalow features a spacious living room with a wet bar and woodstove, a formal dining room, and a large, well-appointed kitchen. An outstanding recreational outbuilding, originally designed as a recording studio and entertainment hub, adds to the property's unique appeal. This versatile space includes a stage, theatre, rec room, entertainment lounge with a wet bar, office/bedroom, two full bathrooms, and a workshop ideal for music, media, guest accommodations, or creative business ventures. Expansive decks, docks, covered parking, and a charming two-storey treehouse enhance the outdoor experience. Move in and enjoy as is, or seize the opportunity to build on the existing cottage footprint and create your custom dream retreat. Just a short boat ride away, Stoney Lake's premier amenities await including lakeside dining, world-class golf, Juniper Island, and the Stoney Lake Yacht Club. (id:59911)
Royal LePage Frank Real Estate
54 Howell Square
Toronto, Ontario
3+4 Bedroom 4 Bath with Legal Finished Basement Apartment in a Family Neighbourhood nestled Amongst Schools & Parks W/Amenities Nearby. Big Maturely Treed 43 X 150 Lot. Close to City Transit On Sheppard Ave. Double wide Drive & Walkway with lots of Parking. 3 Bedrooms w/2 Baths & 4 Bedroom with 2 Bath Legal Finished Basement Apartment. (id:59911)
Century 21 Percy Fulton Ltd.
314 County Road 30 Road
Brighton, Ontario
Private spot on the cusp of Brighton. One level living with a 32x25 attached garage. Lovely open concept kitchen/dining space. Dining room offers built ins for a great coffee/bar area. Convenient Walk in Pantry just off the kitchen. 2 bedrooms and a bath share this wing of the house. The large living room is impressive and bright. Primary bedroom on the other side of the house is great for privacy from other bedrooms. It also offers a 4 piece ensuite bath and walk-in closet. Great outdoor spaces, tonnes of parking and an oversized garage for all the toys, hobbies or storage you need. Sit back and listen to the birds, toast some marshmallows on the fire and relax in your private spot yet close to town. (id:59911)
Royal LePage Proalliance Realty
1091 Lindey Lane
Frontenac, Ontario
Nestled in the heart of nature, this 3-bedroom,1-bathroom (4pc) board and batten cottage is a true retreat situated on 1.5 acres of land on Big Gull Lake, this charming property offers the perfect peaceful oasis for those seeking tranquility. As you step inside, you'll immediately feel at home in the open concept kitchen, living and dining area, featuring beautiful pine paneling and hardwood flooring that exude warmth and character. The sun-room is a sanctuary, with large windows that flood the room with natural light and offer stunning views of the lake, making it the perfect place to relax and unwind. Follow the steps down to the water's edge (170 feet of water frontage) where you can enjoy the shade of the gazebo or bask in the sun on the large dock. With plenty of inclusions, this cottage is ready for you to move in and start enjoying right away. This is more than just a home; it's a serene escape waiting to be discovered. (id:59911)
Royal LePage Proalliance Realty
1573 County Road 5
Quinte West, Ontario
Country living at it's finest. This classic two story home has seen many upgrades and renovations while keeping the original charm. Featuring an incredible panoramic view of rolling hills and forest. Enjoy the view while floating in your above ground pool. Centrally located within minutes of Frankford in the hamlet of Stockdale. A wonderful home to raise a family that loves the outdoors and nature. Upgrades include a new 30 year shingles and siding in 2023, new windows on the lower level ( 3 years), new windows on upper level (8 years), bathroom on main level completely redone (2 years). Never be without power, with this new Generac Generator (Leased). (id:59911)
Royal LePage Proalliance Realty
54 Campbell Crescent
Prince Edward County, Ontario
Welcome to Talbot on the Trail. One of Picton's newest developments located a short distance from all the amenities. This 2 storey townhouse is the "Buttercup" model and is 1200 sq. ft with 3 bedrooms and 2.5 baths featuring main floor open concept kitchen with all new appliances, living room, 2 piece bath and garage. The second floor features a primary bedroom with 3 pc ensuite and closet, 2 guests bedrooms, 4 pc bath and stackable laundry in the hallway. The lower level has the mechanical room, rough in for another bathroom and option to finish basement with 292 sq. ft. Looking for a newer home in Picton then here it is! (id:59911)
RE/MAX Quinte Ltd.
41 South Harbour Drive
Kawartha Lakes, Ontario
Welcome to the waterfront community of Port 32 in the beautiful town of Bobcaygeon, located in the heart of the Kawarthas, on the Trent-Severn Waterway! Offering an immaculate raised brick bungalow with an attached oversized double car garage. The garage features a walkout/ up from each level. This stunning, 10 year-old home offers on the main floor an open concept kitchen/ dining/ great room with a 14 foot cathedral ceiling, and a fireplace, and is perfect for entertaining. The main floor also has a walk out to the raised, covered deck, a large primary bedroom with walk in closet and 5 piece ensuite, as well as a living room, a second bedroom a second 4 piece bathroom and main floor laundry. The stunning lower level features a beautiful family room with a wet bar and wood fireplace, 3 large bedrooms, two of which have fireplaces, a gym, 3 piece bathroom, workshop, storage room and utility room. This house is R2000 built and very energy efficient. Outside the grounds are amazingly landscaped with armour stone, beautiful pond with waterfalls, plenty of trees, in ground water sprinkler system with a drilled well, a garden shed and BBQ pavilion. Enjoy the Shore Spa Club Membership that includes access to the in-ground swimming pool, tennis courts, clubhouse, exercise room, games room, library and social activities. Walking distance to all amenities such as shopping restaurants, entertainment and the Forbert Memorial (Indoor) Pool and Riverside Park. (id:59911)
Ball Real Estate Inc.

