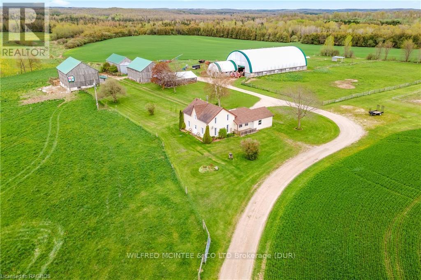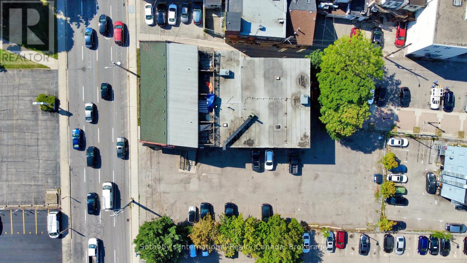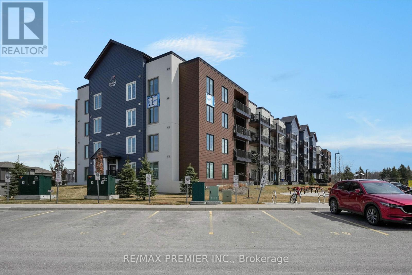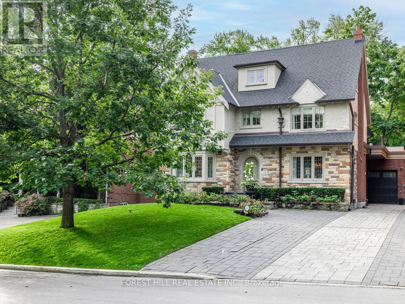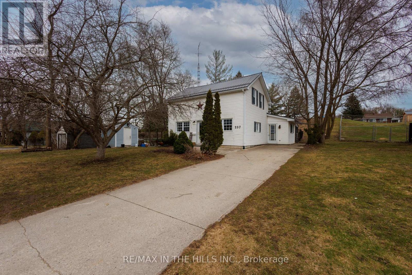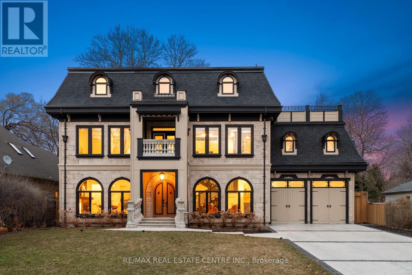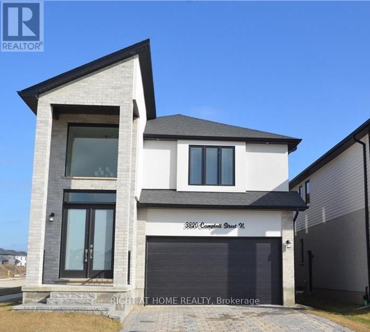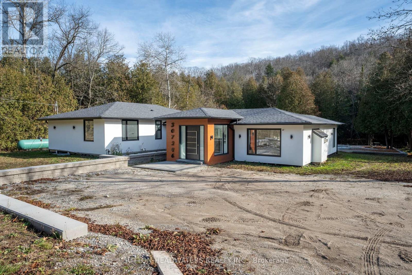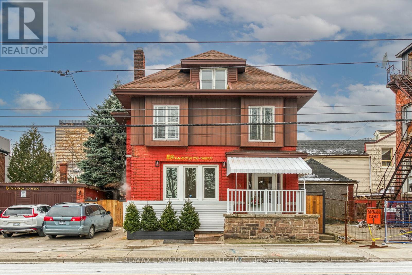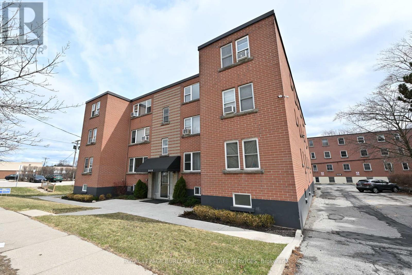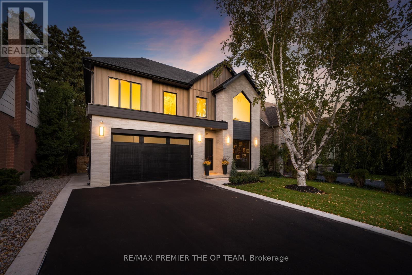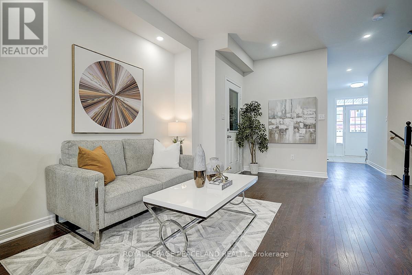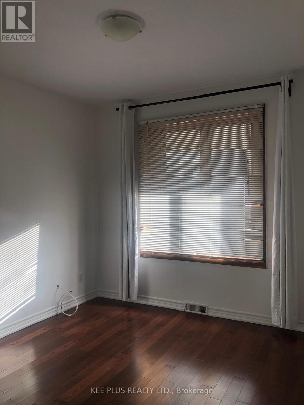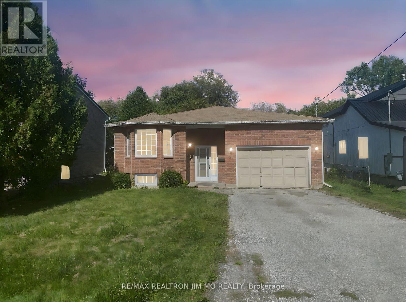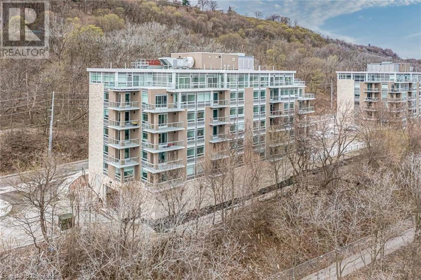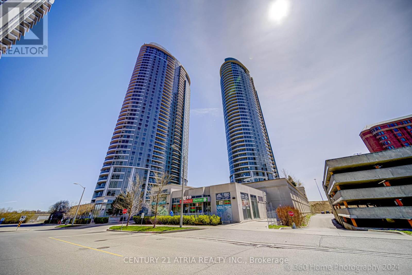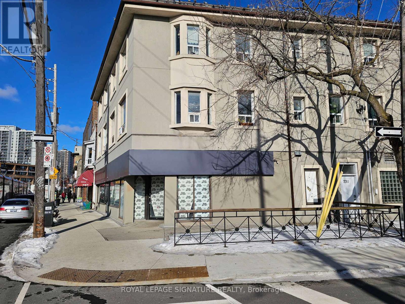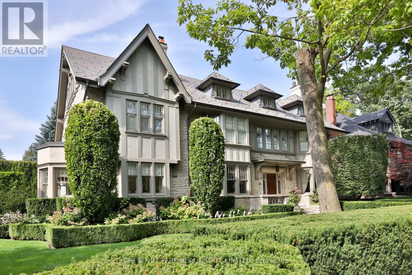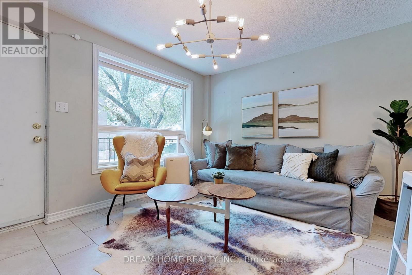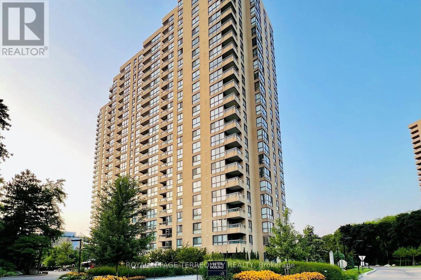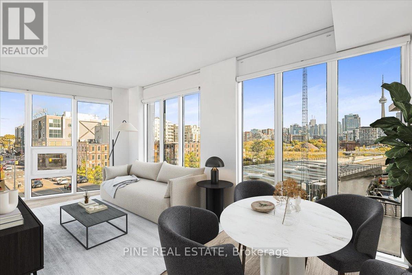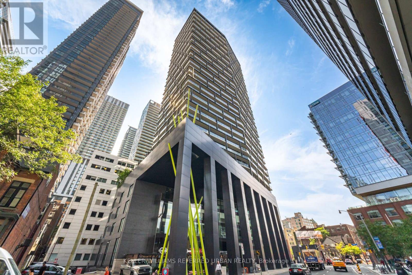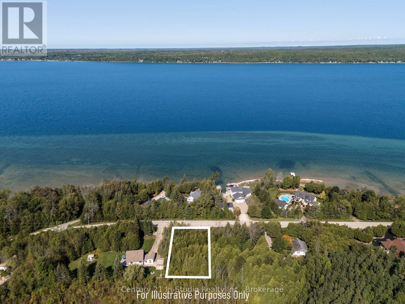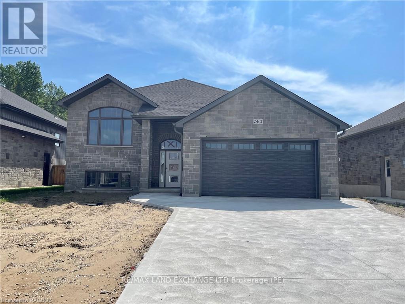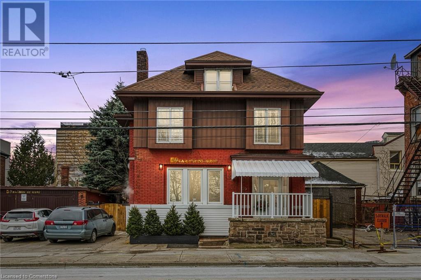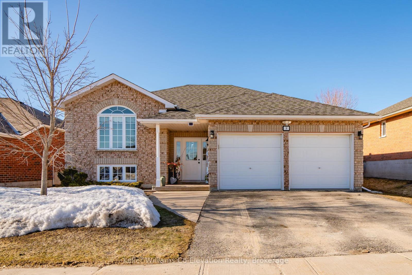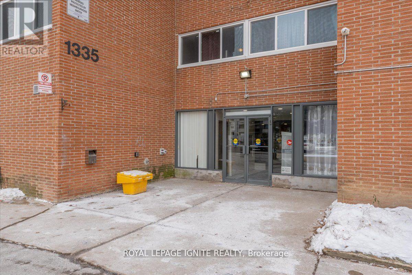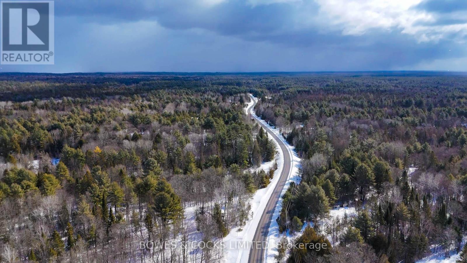383318 Concession Road 4
West Grey, Ontario
Extensively renovated 1.5 storey home with 4 bedrooms, 2 bathrooms, and an addition. Main floor consists of: kitchen with island and dining room; good sized living room with electric fireplace and French doors leading to deck, and entrance to the mudroom; master bedroom with double closets; two 3 pc bathrooms, one recently renovated and complete with shower and laundry room, the second has a jacuzzi tub. Second floor has 3 good sized bedrooms, the largest bedroom has 4 closets. Lower level has finished family room walk up to main floor, and the balance is undeveloped storage and utility room for combo wood/oil furnace, hot water, water softener, and wood storage. The east deck has a hot tub with gazebo, there is also a deck on the west side. Currently a cash crop/beef farm but previously having hosted hunter/jumper shows, this property has it all. It has an indoor riding arena 60' x 120' (currently used for storage) with an addition containing stalls and a heated viewing room, as well as an outdoor sand ring 120' x 240'. Additional outbuildings include: building 1: a lounge room 37' x 16'' with a kitchen and storage room being 31'x30'; building 2: an implement shed 35'x33'; building 3: 30'x61' hay storage shed; and a bank barn 62'x40' set up for loose housing with a manger and fenced concrete yard, and a 14'x20' addition used as a chicken coop; and a steel upright grain silo (3500 bushels). This all is contained on 192 acres with approximately 90 workable, the balance being primarily cedar bush. (id:59911)
Wilfred Mcintee & Co Limited
592 Peel Street
Woodstock, Ontario
Affordable duplex with rental income! Welcome to 592 Peel Street, Woodstock – a solid all-brick, two-storey DUPLEX offering two separate units, ideal for investors or buyers looking to offset their mortgage. Live in one unit and rent out the other for approx. $1,600/month. That means your portion of the mortgage and property taxes equates to approx. $1,300/month— that’s less than current local rent prices! Alternatively, rent both units for maximum return. Reach out for our detailed brochure and cash flow breakdown. Recent updates already completed include new sewer line (2025), kitchen (2025), plumbing (2024), windows (2021), furnace & AC (2020), roof (2016), and the upper unit was renovated in recent years. The detached 1.5 car garage offers great bonus space for a workshop or hobby area. Zoned for additional business or entrepreneurial use – a rare find at this price point. Opportunities like this don’t come often—book your private showing today! (id:59911)
Peak Realty Ltd.
15 Wellington Street N
Hamilton, Ontario
Excellent investment opportunity that offers both cashflow and development potential. Located right at one of the key future light rail stations, this property includes a nearly 14,000 square foot (above grade) mixed-use building and a large 40+ car parking lot. A large usable basement offers additional square footage and opportunity. With several strong anchor tenants that include F45 Training, Red Rockets BBQ, and a large office tenant, there is plenty of quick upside to be realized by leasing several turn-key vacant units. In addition to the commercial units, there are four fantastic 2-storey residential lofts occupied by excellent tenants. With exposed brick and beautiful post and beam construction, this building is full of desirable urban character. With a highly flexible Downtown Mixed Use D3 Zoning, the permitted uses and development scenarios for this site are varied and plentiful. Optimize or even expand the existing building, and/or let the property carry itself while going through development planning and approvals. This is a rare opportunity to acquire a large parcel within steps of a major LRT hub! (id:59911)
Sotheby's International Realty Canada
417 - 54 Koda Street
Barrie, Ontario
Welcome to 54 Koda Street, where comfort, convenience, and style come together in this stunning 3-bedroom, 2-bathroom condo. Offering over 1,400 square feet of thoughtfully designed living space, this freshly painted corner unit is bright, airy, and move-in ready the perfect place to call home for families, professionals, or downsizers seeking low-maintenance living without compromising on space. Step inside to find an open-concept layout filled with natural light thanks to large windows throughout. The kitchen offers plenty of cabinetry and prep space, ideal for both everyday meals and entertaining. The spacious living flows seamlessly and opens onto a private balcony, a perfect spot for your morning coffee or relaxing after a long day. The generously sized primary bedroom features a large closet and an ensuite bathroom, while the additional two bedrooms provide flexibility for a home office, guest space, or growing family needs. Both bathrooms are well-appointed with modern finishes. This unit includes two parking spaces one in the secure underground garage and one at the drive-in level, plus a large locker for extra storage. Enjoy peace of mind and added convenience with this rare combination of features. Located in a quiet, family-friendly community, you're just minutes from Highway 400, Barrie South GO Station, top-rated schools, parks, Lake Simcoe, and major shopping centres. Whether you're commuting, raising a family, or simply looking for a peaceful place to settle, this location truly checks every box. Don't miss your chance to own a spacious, turnkey condo in one of Barrie's most desirable and growing neighbourhoods. (id:59911)
RE/MAX Premier Inc.
17 Hillholm Road
Toronto, Ontario
Stunning move-in ready home on a quiet Lower Village street, designed by Richard Wengle and back to the studs renovation including a 3-storey addition in 2016. The spectacular backyard is perfect for indoor/outdoor living, featuring an oversized family room that opens to a covered terrace with a fully equipped kitchen and seating area. The backyard boasts professionally landscaped gardens, an inground pool with a hot tub, and a full-size sports court. Inside, the home offers a center hall layout with abundant natural light. The open-concept kitchen features a large island, breakfast room, and a family room with a gas fireplace, creating a perfect flow for entertaining. The massive primary bedroom includes cathedral ceiling, gas fireplace, and views of the south-facing backyard. The luxurious marble spa-like ensuite, along with his and hers walk-in closets, complete the primary suite. The second floor includes two spacious bedrooms, each with its own ensuite. The third floor has two additional bedrooms with ensuites and walk-in closets. The lower level offers high ceilings, a 6th bedroom, a grand recreation room, a gym/theatre, two storage rooms, large laundry area, and a 3-piece bathroom. The home also features a rough-in for elevator from basement to 3rd floor level (currently used as extra closet space). The private heated driveways accommodates 6 cars with an electric charging station, plus an attached one-car garage. Conveniently located near top private schools (BSS and UCC), shops, restaurants, transit, and places of worship. Nothing to do but unpack and enjoy! (id:59911)
Forest Hill Real Estate Inc.
Bsmt - 41 Minnacote Avenue
Toronto, Ontario
This spacious 2-bedroom basement features a three-piece bathroom and its very own separate entrance. It also includes a kitchen and a cozy living room, offering ideal extra space for the family. Additional features include 2 parking spaces and a convenient laundry area, adding to the functionality and comfort of this home. Don't miss out on this wonderful home! All utilities (gas, hydro, water, garbage, hot water tank rental) shared with the upper level occupants. 60% of utilities to be paid by the upper level occupants and 40% of utilities to be paid by the basement occupants. (id:59911)
Harvey Kalles Real Estate Ltd.
257 Elgin Street S
West Grey, Ontario
Located in the heart of Durham, this charming 4-bedroom, 2-bathroom home offers an ideal opportunity for first-time buyers or those looking to downsize without compromise. Step inside to find a spacious main floor featuring a convenient master bedroom with direct access to the backyard, main floor laundry, and newer windows throughout (excluding the basement) for added efficiency and comfort. The kitchen offers a functional layout with plenty of counter space and cabinetry perfect for daily meal prep or hosting family dinners. Its location at the center of the home makes it easy to stay connected with guests in the adjacent living and dining areas, and there's lots of natural light to brighten up the space. Enjoy the benefit of being just one block from the local elementary school perfect for young families. The location is ideal, within walking distance of Tim Hortons, grocery shopping, scenic waterfalls and beautiful hiking trails. Commuting to the city is a breeze, and you'll appreciate the proximity to the public school, which is less than a km away. Don't miss this opportunity to own a home that offers a blend of comfort, convenience, and classic appeal. The buyers can have a fast 30-day closing if they wish. (id:59911)
RE/MAX In The Hills Inc.
23 Cameron Drive
Hamilton, Ontario
Nestled in scenic Ancaster Village, this custom-built French Chateau-inspired home offers over 7,000 sqft of luxurious living space. Backing onto the iconic Hamilton Golf Club, this gem provides unparalleled lifestyle with views of one of Canadas top golf courses. 3-storey masterpiece features 4 beds, 7 baths, 10.5-foot soaring ceilings, custom millwork trim & elegant European design. Main floor is perfect for entertaining with a gourmet kitchen equipped with high-end appliances, quartz counters, custom cabinetry & large centre island. It opens to a beautiful outdoor dining area through 3 double-door patio openings. Formal dining room is complemented by a stunning chandelier, fireplace & wet bar. Family room, with built-in shelving & a fireplace, connects seamlessly to the landscaped backyard. Second level is dedicated to ultimate comfort, 3 spacious bedrms each with private bathrms & walk-in closets. Primary suite boasts gorgeous stone fireplace, custom walk-in closet & spa-like ensuite with sweeping golf course views. The luxurious bathrm offers a rainfall shower into the freestanding sumptuous tub, a separate glass shower and private outdoor deck for relaxation. Third level serves as a secluded refuge with spacious living rm, large bedrm, full bathrm & kitchenette. A walk-out portico terrace offers panoramic views of the golf course. Lower level features 9' ceilings, a recroom, fitness room, family room with another fireplace, full bathroom, heated floors & a kitchenette. A wine cellar completes your chateau experience. The property boasts a cedar-ceiling covered deck, outdoor gas fireplace & mature trees for privacy. Large tandem garage with 4-post car lift for the car enthusiast. With 5 fireplaces, 3 dishwashers, Terrazzo concrete driveway, Hydronic Radiant heat system & many upgrades, this exceptional home blends luxury with modern comfort. Near fine dining, shopping, trails and conservation areas, truly one-of-a-kind genuine haven of sophisticated elegance! (id:59911)
RE/MAX Real Estate Centre Inc.
3820 Campbell Street N
London South, Ontario
Welcome to your dream home! This Stunning Home Boasts 4Beds 3.5Baths, Sits on a Corner Lot Offering Over 3,500 SqFt of Thoughtfully Designed Living Space. Included is a Basement Suite with a Separate Entrance, Currently Tenanted, with Tenants Who are Happy To Stay. Comes With Open Concept Layout on The Main Floor, 9 Ft Ceiling & Engineered Hardwood Floors. Upgraded Kitchen Featuring Quartz Counter Tops, Undermount Sink, Stainless Steel Appliances & Walk In Pantry. A Warm and Inviting Great Room, Perfect For Relaxation. Next to an Elegant Formal Dining Area Ideal for Hosting Family Dinners, Seamlessly Leading to Your Private Backyard Through Sliding Doors. 4 Generously Sized Bedrooms Including An Oversized Primary Bedroom With A Walk-In Closet & 5Piece Ensuite Bathroom. The 2nd & 3rd Bedrooms Share a Jack & Jill Bathroom, While the 4th Bedroom Has Its Own Ensuite Bathroom. This Home Is Perfect For Those Who Appreciate Luxury, Space, And Privacy. Don't Miss The Opportunity To Own This Magnificent Property! NOTE:- Property Is Tenanted , That's Why The Inside Pictures Are Not Posted. (id:59911)
Right At Home Realty
307246 Hockley Road
Mono, Ontario
Modern Living in the Country! Newly rebuilt in 2022, this 3 + 1 bdrm. sidesplit boasts all the bells and whistles to make your quiet escape luxurious. Situated on 3 + serene acres with the Nottawasaga River winding through the back on the property, you are on a paved road but feel a world away from it all. Open concept main floor with nature views from every window. Main floor boasts 10' H coffered ceiling with potlights, gas fireplace wall, sunroom with views of the river and the in-ground concrete pool. Walk out to the back patio from the Dining room or chat to the chef over the 6' x 9' breakfast bar. Kitchen has built-in oven and MW and pantry cupboards. Upper level Spa like primary bedroom with 6 pc ensuite showcasing a massive shower and stand alone soaker tub. Lower level has large w/o doors allowing lots of light in. Minutes to fine dining, awesome hiking trails, Headwaters Hospital, skiing, golfing, winery and shops! (id:59911)
Sutton-Headwaters Realty Inc.
302 - 15 Talbot Street W
Haldimand, Ontario
Welcome to the Talbot! Located in the beautiful town of Cayuga. This condominium is within walking distance to the Grand River and all amenities; including restaurants, shopping and located next to the library. This 2 bedroom condo unit features a kitchen with locally crafted custom cabinets, stainless steel appliances and quartz countertops. This unit also features a 3 piece bathroom with a large walk-in shower, a 2 piece powder room and in-suite laundry. RSA (id:59911)
RE/MAX Escarpment Realty Inc.
59 Cannon Street W
Hamilton, Ontario
Ideal investor Opportunity in Prime West Hamilton This vacant, income-generating property offers a rare chance to own a multi-residential investment in one of Hamilton's most vibrant and sought-after neighborhoods. Featuring 5 self-contained units, each with separate entrances, this charming character home offers over 3,250 sq ft of finished living space and significant income potential. The unit breakdown includes: Main Floor: Spacious 2-bedroom unit (potential for a 3rd bedroom), kitchen, and 3-piece bath. Second Floor: 2-bedroom unit with kitchen and 4-piece bath. Two 1-Bedroom units Units: Each is a 1-bedroom unit with its own kitchen and 3-piece bath. One Additional Detached unit: This is a large bachelor unit with a 3-piece bath. The property also includes 3 separate hydro meters, 2 hot water heaters, and a new H/E boiler for efficient heating. Situated steps from James Streets diners, boutiques, and the local farmers' market, this property benefits from an unbeatable location. Tenants will love the proximity to Bayfront Park, King Williams bustling restaurants, and the convenience of amenities like a walk-in clinic, pharmacy, dentists, and local grocers all right outside the doorstep. For commuters, the property is just minutes from Highway 403, offering easy access to Toronto and surrounding areas. The area also boasts plenty of nightlife, bars, a cinema/movie theatre, and is steps away from the up-and-coming sports venue. (id:59911)
RE/MAX Escarpment Realty Inc.
101 Miracle Trail
Brampton, Ontario
Nestled in a peaceful, welcoming neighborhood, this exquisite home exudes charm and elegance. With a sprawling front yard and exceptional builder enhancements throughout, this property is truly one-of-a-kind. The open and airy floor plan features a luminous living space, complete with soaring 9 ft. ceilings, elegant hand-scraped hardwood flooring, and a warm gas fireplace perfect for cozy evenings. The kitchen is a true highlight, with elegant quartz countertops and backsplash, stainless steel appliances, oversized upper cabinets, and a generously sized pantry for ample storage. The home is beautifully illuminated with pot lights and upgraded LED fixtures. Book your showing today to experience this incredible property in person! (id:59911)
RE/MAX Gold Realty Inc.
5 - 2719 Lake Shore Boulevard W
Toronto, Ontario
Bright & Spacious 2 Bedrooms Apartment Located In The Heart Of Mimico , Separate Formal Dining Room, Large & Cozy Living & Dining Area. Tons Of Natural Light, Brand New Kitchen With Granite Counter Top, And High End Appliances, Walk To Lake, Shops, Public Transportation, & Go, Longer Lease Preferred. (id:59911)
Century 21 Leading Edge Realty Inc.
11 - 2418 New Street
Burlington, Ontario
Dont wait and miss your opportunity to call this unit HOME! Welcome to this bright and spacious, 855sqft, 2 bedroom corner unit with lots of windows and lots of natural light, in a fantastic and highly desirable central Burlington location, close to shops, dining, parks, trails, downtown Burlington, hospital, highways, rec/community centre, library, public transit, and endless other great amenities. This unit features a kitchen with white cabinetry, double sink, backsplash, lots of cabinet and countertop space including the mobile island/cupboard, and a window, a large living room with a beautiful wood feature wall and large windows, a separate dining room off of the kitchen, 2 spacious bedrooms including the primary bedroom with crownmoulding, an updated 4-piece bathroom with new vanity, porcelain sink, plumbing fixtures, lighting, tub/shower wall tile, and a window, quality luxury vinyl floors and 5.5 baseboards throughout, and fresh paint throughout. The complex conveniently backs on to Centennial Walking/Biking Trail. The building is very quiet and well maintained. The building amenities also include a storage locker, visitor parking, and onsite laundry room. The unit comes with 1parking space, with the potential to rent a 2nd spot if needed. The low monthly maintenance fee includes PROPERTY TAX, heat, water, parking, locker, building insurance, exterior maintenance, and visitor parking. No pets (unless service animal), and no rentals/leasing. Welcome Home! (id:59911)
Royal LePage Burloak Real Estate Services
35 Botfield Avenue
Toronto, Ontario
Welcome to 35 Botfield Avenue, a stunning 4-bedroom, 5-bathroom luxury home, expertly crafted by the renowned Sixth Ave Homes. Spanning approximately 4,000 sq ft above grade on a generous50 x 160 ft lot, this residence is a testament to premium craftsmanship and innovative design, offering elegance and functionality in every corner. As you step inside, you're welcomed by versatile sitting room that can function as an office or library, with a large window overlooking the front lawn. Moving further, the sunken family room exudes warmth and comfort, perfect for cozy evenings. At the heart of the home is the dream kitchen, an entertainer's paradise boasting upgraded luxury appliances, an oversized island, a full-sized wine fridge, custom cabinetry, and a spacious butler's pantry. The seamless flow into the formal dining area makes hosting effortless. The oversized garage provides ample space, easily accommodating a full-sized SUV. The second-floor primary bedroom is designed with a hotel-inspired layout, offering a peaceful retreat. It features an ensuite bathroom with an oversized shower complete with LED lighting and natural light from surrounding windows. The large walk-in closet and high ceilings enhance the sense of luxury. The finished basement is a sanctuary for relaxation and fitness. It includes a private gym, spa, and spacious recreation room. Outside, the home continues to impress with an oversized loggia, perfect for outdoor living and entertaining. A Tarion warranty ensures peace of mind for years to come. Located just minutes from transit, premier shopping, and steps from one of the area's most prestigious elementary schools, Our Lady of Peace, this home combines luxury living with convenience. Don't miss your opportunity to live in this masterpiece in the highly sought-after Islington-City Centre West neighbourhood, where luxury meets comfort in a thriving community! (id:59911)
RE/MAX Premier The Op Team
602 - 11 Townsgate Drive
Vaughan, Ontario
BRAND NEW - NEVER LIVED IN & FULLY RENOVATED W/Top Of The Line Designer Finishes Located InPrime Thornhill Walking Distance To Parks, Viva/TTC, Grocery Stores & Endless Amenities &Beautiful Clear Views With A Large Balcony & Storage Locker!. High End Features Include: WidePlank Flooring Throughout, Enormous Modern Open Concept Kitchen With Ample Counter Space,Breakfast Bar, Quartz Counter Tops & Backsplash, Pot Lights, Smooth Ceiling's Everywhere,Stunning Moldings & Premium Extensive Carpentry Work. Exotic Porcelain Floors & Walls In Fully Tiled Washrooms, Custom Contemporary Built-In Closet Organizers T-Out, Rich Mat Black Hardware T-Out. An Abundance Of Massive Windows In The Living Room Allowing In An Immense Of Natural Light. Smudge/Streak Free LG Matching Set Appliances With Manufacture Warranty. The Perfect Split Bedroom Floor Plan. Plenty of condo amenities include: Indoor pool, party room,concierge, visitor parking, gym, tennis and pickle ball courts & much more! Low Maintenance Fees Includes ALL Utilities, Even Cable. Exceptional Well Maintained Extremely Quiet Building.Electrical Safety Authority Certificate. Won't Last Long. (id:59911)
Sutton Group-Admiral Realty Inc.
4 Collin Court
Richmond Hill, Ontario
Welcome to 4 Collin Crt, a beautifully upgraded freehold linked townhouse in Richmond Hills sought-after Jefferson Community. Designed for comfort and functionality, it features a carpet-free interior with brand-new hardwood flooring in all bedrooms and fresh paint throughout, creating a modern, inviting atmosphere. Well-maintained by the original owner, this home is in excellent condition. The main floor boasts smooth 9-ft ceilings with newly installed pot lights brightening the living, dining, family, and kitchen areas. The open-concept kitchen is both stylish and practical, featuring real wood extended cabinets, a stylish backsplash, luxurious granite countertops, stainless steel appliances, and a brand-new dishwasher. Its seamless layout flows into the dining and living areas, making it perfect for daily living and entertaining. The south-facing family room welcomes abundant natural light, creating a bright and cozy space. Upstairs, a versatile open study area provides extra space for work or relaxation. The home offers three spacious bedrooms, including a sun-filled primary suite with a walk-in closet and 5 pcs ensuite bath. The two additional bedrooms are well-sized, making them ideal for family members or guests. Top-Rated School Zone: Located in a highly sought-after neighborhood with top-ranking schools, making it an ideal choice for families prioritizing education. The renovated walkout basement is a luxurious, self-contained space, featuring a high-end kitchen, full bathroom, and ample natural light. With $40,000+ invested, it offers multi-generational living, an in-law suite, or rental income potential. This linked townhouse, connected only at the garage, ensures privacy and tranquility. Additional highlights include a Tesla charging outlet in the garage, direct backyard garage access, and proximity to parks, trails, public transit, and shopping. A rare turnkey opportunity in a prestigious neighborhood don't miss it! (id:59911)
Royal LePage Peaceland Realty
#bsmt - 19 Holman Crescent
Aurora, Ontario
Fully renovated one bedroom Large unit with with Separate entrance and separate laundry in hart of Aurora close to all amenities shops, restaurants, All newer appliances. Tenant Pays for 1/3rd of Utilities. (id:59911)
Century 21 Percy Fulton Ltd.
86 Pape Avenue
Toronto, Ontario
New renovation one bedroom apartment 800SF. Walking distance to TTC, beach, commercial street. (id:59911)
Kee Plus Realty Ltd.
22187 Mccowan Road
East Gwillimbury, Ontario
Tucked away on 10 breathtaking acres of cleared land and forest, with a spring-fed pond shimmering in the sunlight, this fully renovated bungalow is the perfect blend of modern luxury and country charm. Whether you're looking for a peaceful retreat, a place to work and create, or room to roamthis property delivers. Step inside and be wowed by over 3,100 sq. ft. of beautifully finished living space. The open-concept main floor is designed for gathering, with a stunning kitchen that features a massive island, high-end finishes, and sleek appliances. Imagine hosting friends and family, prepping meals while chatting across the island, or stepping outside to the wrap-around deck to enjoy a morning coffee surrounded by nature. With 3+2 spacious bedrooms and 3 beautifully designed bathrooms, there's room for everyone. The fully finished lower level is flooded with natural light from large above-grade windows, offering the perfect space for extended family, a home office, or a cozy entertainment area. The heated attached garage/mudroom keeps things practical, especially in colder months. And then there's the showstopper 40' x 20' shop. With soaring ceilings, radiant heat, a mezzanine for extra storage, 200-amp service, a welders plug, and two oversized garage doors, this space is a dream for car enthusiasts, woodworkers, entrepreneurs, or anyone needing serious workspace. The paved driveway stretches all the way to the shop, making access easy year-round. This isn't just a home, it's a lifestyle. Picture summer evenings by the pond, crisp autumn walks through your private forest, and winter days spent skating or snowmobiling on your own land. Whether you're looking for space to work, play, or simply breathe, this property is ready to welcome you home. (id:59911)
Lander Realty Inc.
13458 Tecumseh Road E
Windsor, Ontario
Modern Quick Service Restaurant (QSR) in the affluent eastern suburbs of Windsor at Saint Clair Beach,the juncture of Tecumseh Road East and Manning Road. Just about every major franchise and brand is in this area located just minutes off of the major highways of Windsor and close to the lake. Modern buildout full of great leaseholds and equipment. Ideal takeover for expanding brands, concepts, and operators. Tons of parking in a huge AAA plaza. (id:59911)
Royal LePage Signature Realty
Lower - 288 Parkwood Avenue
Georgina, Ontario
Renovated & Updated Three Bedroom City approved Legal Basement Apartment In Keswick south, Very Convenient Location! Prime 50 x 150 Ft lot, just minutes walk from the lakeshore. Freshly painted, New Vinyl Floor. Face to South, Bright and Sunshine In Living Room and All Bedrooms. New Kitchen With Brand New S/S Appl. Walk To Backyard. Close to multiple schools, parks, as well as lots of shopping & amenities. For commuters Highway 404 is just minutes away for quick access to the rest of York Region & the rest of the GTA.Two Driveway Parking Spots Included. Garage use Optional. **Please Note Virtual Staging For Illustration Purpose Only!!!** (id:59911)
RE/MAX Realtron Jim Mo Realty
12273 Yonge Street
Richmond Hill, Ontario
Welcome To Puppy Play Time! Richmond Hill's Only Licensed Boarding, Daycare, & Grooming Facility With 200 Clients Already Frequenting & Room For More! Nestled In Prime Location Off Of Yonge Street & Across The Street From Farm Boy, LCBO, Parks, Golf Courses, Schools, & More, This Business Has Loads Of Potential For Those Looking For A New Investment! 2,262 SqFt Of Total Available Space Used For All Puppy Necessities Plus A Double Car Detached Garage For Additional Storage. $5,000 / Month Lease For Building From Current Building Owner Including TMI. Monthly Operating Costs - $200.00 / Month Insurance. Phone, Internet, Gas, & Hydro - $400.00 / Month. 1 Full Time Employee & 2 Co-Op Students To Assist. Open 5 Days A Week From Monday - Friday 7am - 7pm. Corporation Purchase Includes Website, All Assets Including Equipment & Lease Hold Improvements. Sign Available For Purchase To Increase Drive-Through Traffic 7Ft Tall & 4Ft Wide! Perfect Opportunity To Own A Growing Business With Tons Of Potential To Increase Revenue All Around! (id:59911)
RE/MAX Hallmark Chay Realty
479 Charlton Avenue E Unit# 302
Hamilton, Ontario
**For Sale: Chic One-Bedroom Condo in the Heart of Hamilton** Welcome to your dream home! This stunning one-bedroom condo on the 3rd floor is perfectly situated in the vibrant city of Hamilton, offering an ideal blend of convenience and luxury. Centrally located between three major hospitals and just a short drive to McMaster University, this property is perfect for physicians, resident trainees, hospital staff, medical students, investors, or professionals seeking a prime location. Step outside and find yourself just minutes away from the bustling restaurant and bar scene on Augusta and James Street, making it easy to enjoy the best of urban living. The building boasts exceptional amenities, including a fully-equipped gym, a BBQ terrace for summer gatherings, a spacious party room, bike storage, and dedicated visitor parking, all maintained by attentive cleaning staff. Inside, this impeccable unit features a large private balcony, perfect for enjoying your morning coffee or unwinding after a long day. The condo fees cover heat, central air, and water, ensuring a hassle-free living experience. Embrace an active lifestyle with nearby trails, parks, and the Wentworth stairs, ideal for leisurely strolls and outdoor activities. With quick access to major transportation routes and bus services, commuting to work or exploring the surrounding areas is a breeze. Don’t miss your chance to own this luxurious suite in a prime location! (id:59911)
RE/MAX Real Estate Centre Inc.
8709 9th Line
Essa, Ontario
Welcome to 8079 9th Line, a beautifully renovated property located just outside of Barrie, Ontario. This unique home offers a perfect blend of modern updates, peaceful surroundings, and ample living space. With its large, heated two-car garage and a fully detached second home or in-law suite, this property presents endless possibilities. Enjoy the comfort of the recently renovated main house with two generously sized bedrooms, perfect for a growing family or professionals. The bright and airy living areas create a welcoming atmosphere, with large windows offering picturesque views of the peaceful farmland that surrounds the property. Equipped with stylish finishes and top-of-the-line appliances, the kitchen is perfect for cooking meals and hosting family gatherings. The separate living space includes one bedroom, ideal for guests, extended family, or even as an income-generating rental unit. Enjoy privacy and independence with its own entrance, making it perfect for multi-generational living or renting out for additional income. This spacious garage provides plenty of room for your vehicles and storage needs, with the added benefit of being heated for year-round use. Situated on a quiet street, the property sides and backs onto serene farmland, offering a tranquil atmosphere and scenic vistas right from your backyard. Whether you are looking for a home for your family, a place to accommodate relatives, or an investment property with rental potential, 8079 9th Line offers something for everyone. Don't miss the opportunity to make this stunning, newly renovated home yours. Schedule your private showing today! (id:59911)
RE/MAX West Realty Inc.
2373 King Street E Unit# 17
Hamilton, Ontario
New Price! Rare Opportunity with 2 Parking Spots at Red Hill Condo! Bright and updated 1 bed, 1 bath unit featuring a spacious 15-ft balcony with partial views. Open-concept eat-in kitchen and living area with modern countertops, stylish backsplash, stainless steel appliances, and California shutters. Updated flooring in living room and bedroom, plus a renovated 4-pc bath. Ample in-suite storage and same-level laundry for added convenience. Includes two exclusive-use parking spaces – a rare and valuable bonus! Ideal for first-time buyers or those seeking a low-maintenance lifestyle. Prime location with easy access to the Red Hill Expressway, major highways, and transit. Move-in ready with modern finishes and unbeatable value. Book your showing today! (id:59911)
RE/MAX Escarpment Realty Inc.
518 Kleinburg Summit Way
Vaughan, Ontario
Location* Location* Welcome to A Dream Home in the Most Prestigious Area Of Kleinburg***Gorgeous Corner lot with Approximately 5100sqft of Living space and Backing Onto Ravine. Bright home with 4 Bedrooms each with an ensuite bath and Walk-in Closet. Hardwood floors throughout. Gourmet kitchen with Breakfast area, Pot lights and WOLF Stainless Steel Appliances. Great room with Tray Ceiling and Gas fireplace. Living room with hardwood flooring and large windows. High ceilings on all 3 levels. Finished basement with 9ft ceiling and Rough -in Kitchen, Rec room, Bedroom, Full washroom, Laundry and Separate entrance. Primary bedroom with Ensuite bath that has Soaker Tub and Glass Shower. Conveniently located second level Laundry. Perfect Blend of Beautiful views and City life. Seeing is believing **EXTRAS** Excellent location close to all main amenities, highway, park, transit, school and trails. (id:59911)
Royal LePage Flower City Realty
2015 - 135 Village Green Square
Toronto, Ontario
Trudel Solaris 2. Fully Refreshed 1 Bedroom, 1 Bathroom unit with an unobstructed view on the 20th floor. Brand new appliances, vinyl flooring (NOT laminate so it's more resistant to water) and many more! Conveniently located right at Kennedy and 401, walkings distance to shops, restaurants and the TTC. Nice little community park across the street, lots of visitors parking. Move in ready and perfect for a starter home!! (id:59911)
Century 21 Atria Realty Inc.
731 Broadview Avenue
Toronto, Ontario
Quick Service Restaurant located at Broadview and Danforth in Toronto is available for rebranding into a different concept, cuisine, or franchise. This is a former restaurant that has seen renovations and new systems and leaseholds installed including a brand new 5-foot-long commercial hood system. Ready to be converted into just about any type of restaurant concept with hundreds of thousands of dollars already spent on the buildout. 1,100 Sq Ft layout in a corner location just a few blocks south of Danforth Avenue and the subway station with a major high school just across the street. **EXTRAS** Brand-new long-term lease of $5,000 Gross Rent including TMI with 6 + 5 + 5 years remaining. Great visibility with 1 parking space and a side south facing patio for the summer months. (id:59911)
Royal LePage Signature Realty
170 Roxborough Drive
Toronto, Ontario
Nestled in one of Toronto's most coveted neighbourhoods, 170 Roxborough Drive stands as a testament to timeless elegance and architectural brilliance. This landmark heritage house in North Rosedale offers an unparalleled blend of history, luxury, and modern living, seamlessly woven together to create a residence that is both sophisticated and welcoming. With its impressive stone walls and meticulously designed interiors by Robert Noakes, this home is a true gem in the heart of the city, offering the utmost privacy and exclusivity. Located just moments away from Chorley Park and the vibrant Summerhill Market this home enjoys the perfect balance of quiet residential living. The expansive property boasts 120 feet of frontage, surrounded by mature trees and landscaping, ensuring complete privacy while remaining close to the pulse of the city. The substantial stonework of this landmark house reflects the craftsmanship and care that has gone into preserving its historic charm, while modern updates ensure that the home is not only beautiful but also highly functional for contemporary living. The main floor of this remarkable home offers an array of grand principal rooms that are perfect for both intimate gatherings and large-scale entertaining. With 5 generously sized bedrooms, each complemented with its own ensuite bathroom ensuring privacy, the primary bedroom is a sanctuary with 2 full bathrooms. The third level living room is a private retreat flanked by two bedrooms. Step outside into the beautifully landscaped garden where a stunning inground pool takes centre stage. Surrounded by flag stoned terraces and greenery this outdoor oasis with a built-in BBQ, is a peaceful and luxurious retreat. The focal point of the lower level is the temperature controlled wine cellar along with a media room, billiard room, and recreation room. A direct entrance from the two car garage and a walk out to the pool storage area and garden from this level are an added benefit. (id:59911)
Chestnut Park Real Estate Limited
Apt B - 61 Cameron Street
Toronto, Ontario
Great Location In The Heart Of Kensington-Chinatown! This Spacious Apartment Has 2 large bedrooms. Upgraded Kitchen With Quartz Counters. Just A Few Steps To The Ever Popular Trendy Queen St W Shopping District. Shared Parking At Rear Of Building. Walking Distance To The Future Ontario Line Subway Station To Be Implemented At Queen & Spadina (completion 2031). (id:59911)
Dream Home Realty Inc.
703 - 1 Concorde Place
Toronto, Ontario
Rare Elegant Upgraded Corner Suit, Offering Just Under 1900 SqFt of Living Space, Open Concept Kitchen with Custom Island, Large Primary Bedroom With a Spa Inspired Ensuite Bath. High Quality Jenn-Air Appliances, Granite One Piece Slab Backsplash. Plentiful Storage. Full Size Washer and Dryer. 5 Star Amenities. Lux Living! **EXTRAS** Fridge, Stove, Microwave, Hoodfan, Built-In Dishwasher, Washer And Dryer, Electric Light Fixtures. Window Coverings. (id:59911)
Royal LePage Terrequity Realty
322 - 19 Western Battery Road
Toronto, Ontario
Truly one of the best locations in the city. Nestled in a prime spot close to King West, Liberty Village, Lake Ontario, Ontario Place, parks, restaurants, and transit options, you'll have the best of Toronto right at your doorstep. Whether you're a foodie, nature lover, or city explorer, this location has something for everyone. Incredible building amenities: Relax and rejuvenate in the spa with hot/cold plunge pools, find your zen in the yoga studio, work up a sweat in the fitness facilities or on the rare 200-meter outdoor running track, or simply unwind on the rooftop deck. Step inside & be greeted by an abundance of natural light. With its practical layout, you'll find it easy to design the space to suit your lifestyle. Perfect for investors. Building is not currently rent controlled. **EXTRAS** Built-in refrigerator and freezer, cooktop, oven, dishwasher, microwave, stacked washer/dryer, all ELFS's and window coverings. (id:59911)
Pine Real Estate
45 Harwood Avenue S
Ajax, Ontario
Proposed Medical Office. Attention All Builders/Investors This Is A Phenomenal Opportunity! A Unique Development Located In An Established Residential Node, Just North Of Hwy 401 And With Proximity To The Ajax GO Station. FINANCING IS AVAILABLE! (id:59911)
Sutton Group-Admiral Realty Inc.
1811 - 125 Peter Street
Toronto, Ontario
Welcome to 125 Peter St, where contemporary living meets unbeatable convenience. This spacious 600+ sq ft condo offers a sleek, modern design with smooth ceilings and laminate flooring throughout. The bright, open-concept living space is highlighted by a sophisticated kitchen featuring off-white cabinetry and built-in appliances, perfect for cooking and entertaining. The separate den, enclosed with sliding doors, provides the flexibility of a home office or guest room. Step out onto the expansive south-facing balcony with upgraded exterior flooring and enjoy views of the city skyline. Located in the vibrant Entertainment District, you're steps away from world-class dining, shopping, and transit options. Building amenities: state-of-the-art gym, party room, media facilities, and guest suites. Easy access to public transportation, including subway and TTC. Don't miss this opportunity to live in one of Toronto's most sought-after neighbourhoods! Locker Included! (id:59911)
Keller Williams Referred Urban Realty
Pt Lt 12 Grey Rd 1
Georgian Bluffs, Ontario
This beautiful vacant lot, zoned shoreline residential, is surrounded by stunning homes and offers an exceptional location right across from the sparkling waters of Colpoy's Bay. This lot is the perfect blend of natural beauty and prime location as you can enjoy peaceful walks along Old Mill Road, Big Bay's famous ice cream and stone beach nearby, the Bruce Caves behind you, and the convenience of Wiarton amenities close by. Buyers are advised to conduct their own due diligence regarding building opportunities. There are many beautiful homes nearby. (id:59911)
Century 21 In-Studio Realty Inc.
4304 Alsace Road
Nipissing, Ontario
Nearly 40 Acres of Natural Beauty and Income Potential. This remarkable property offers just under 40 acres of opportunity, privacy, and natural charm. Featuring 2 established driveways, a mix of mature forest and opproximately 5 acres of level cleared field - currently being used for hay - it's ideal for your dream home, recreational retreat or investment project. The first driveway #4304 extends approximately 1,000 feet into the property and brings hydro to a prime building location. The on-site internet tower generates a steady income of $800.00 per month, while also covering the annual property taxes and providing year-round drieway maintenance. The second driveway on the far side of the property made of recycled asphalt, leads 300 feet into a cleared building site overlooking a stunning waterfall - a perfect backdrop for a peaceful getaway. Located on a year round road, the property also offers severace potential, making it an excellent long-term investment. Don't miss your chance to own this unique and versatile piece of land! (id:59911)
RE/MAX Crown Realty (1989) Inc.
383 Ridge Street
Saugeen Shores, Ontario
2 Separate Units in One House! This 1394 sqft raised bungalow features a 3 bedroom, 2 bath unit on the main floor and a 2 bedroom, 1 bath unit in the basement. Located at 383 Ridge Street in Port Elgin on the west side of HWY 21 with access to nearby nature trails that lead to the beach. Features of this model include, solid wood staircase, Quartz kitchen counter top on the main floor, hardwood and ceramic throughout the main floor, gas fireplace, central air, sodded yard, partially covered 12 x 13'8 deck, concrete drive, vinyl plank in most of the lower level and more. HST is included in the list price provided that Buyer qualifies for the rebate and assigns it to the Seller on closing. House can be completed in approximately 90 days. Prices subject to change without notice. (id:59911)
RE/MAX Land Exchange Ltd.
59 Cannon Street W
Hamilton, Ontario
Ideal investor Opportunity in Prime West Hamilton This vacant, income-generating property offers a rare chance to own a multi-residential / commercial investment in one of Hamilton’s most vibrant and sought-after neighborhoods. Featuring 4 self-contained residential units, each with separate entrances, and a detached commercial office, this charming character home offers a total of over 3,250 sq ft of finished living space and significant income potential. The unit breakdown includes: Main Floor: Spacious 2-bedroom unit (potential for a 3rd bedroom), kitchen, and 3-piece bath. Second Floor: 2-bedroom unit with kitchen and 4-piece bath. Two 1-Bedroom units Units: Each is a 1-bedroom unit with its own kitchen and 3-piece bath. One Additional Detached unit: This is a large office unit with a kitchenette and a 3-piece bath. The property also includes 3 separate hydro meters, 2 hot water heaters, and a new H/E boiler for efficient heating. Situated steps from James Street’s diners, boutiques, and the local farmers' market, this property benefits from an unbeatable location. Tenants will love the proximity to Bayfront Park, King William’s bustling restaurants, and the convenience of amenities like a walk-in clinic, pharmacy, dentists, and local grocers—all right outside the doorstep. For commuters, the property is just minutes from Highway 403, offering easy access to Toronto and surrounding areas. The area also boasts plenty of nightlife, bars, a cinema/movie theatre, and is steps away from the up-and-coming sports venue. Note: There is a variance between the frontage recorded on the deed and the survey—buyers are advised to verify. This is an exceptional opportunity to invest in a high-demand location with strong rental appeal. Don’t wait—unlock the potential of this unique property today! (id:59911)
RE/MAX Escarpment Realty Inc.
9 Mackenzie Court
Penetanguishene, Ontario
Nestled on a quiet cul-de-sac in the scenic town of Penetanguishene, this all-brick raised bungalow offers a comfortable lifestyle just minutes from the shores of Georgian Bay -- an area renowned for its boating, fishing, swimming, and year-round outdoor adventures. Whether you love paddling along the shoreline, exploring scenic trails, or simply soaking in breathtaking sunsets over the bay, this location offers the best of small-town living with nature at your doorstep. Inside, the 2+1 bedroom, 2-bathroom layout is bright and functional. Hardwood flooring runs through the main living area, where the open-concept kitchen and living room provide a welcoming space for everyday life. The primary bedroom includes a walk-out to a covered deck, perfect for enjoying your morning coffee or unwinding in the fresh air, rain or shine. Main-floor laundry adds extra convenience. The finished lower level expands your living space with a cozy family room, a third bedroom, and a versatile bonus room ideal for a small gym, home office, or guest space. The two-car garage with inside entry is a huge plus, making winter mornings easier and keeping you dry when bringing in groceries on rainy days. Step outside to a fully fenced backyard that's the beginning of your own personal oasis. Enjoy summer days in the above-ground pool, relax in the gazebo, or create your dream outdoor space. With room to add your personal touches, this yard is full of potential. This home is within walking distance to grocery stores, restaurants, a pub, the LCBO, pharmacy, Legion, and more offering both convenience and community. A wonderful opportunity to enjoy life near the water while being close to all the essentials. Come see what this charming home has to offer! (id:59911)
Keller Williams Co-Elevation Realty
208 - 7 Erie Avenue
Brantford, Ontario
Welcome to GrandBell, a boutique-style condominium completed in 2023, ideally located in the heart of Brantford.This modern 1-bedroom + den unit features 1 bathroom, ensuite laundry, and 562 sq ft of thoughtfully designed living space with soaring 9 ft ceilings. Enjoy the convenience of 1 surface parking space and a location that's just steps from FreshCo, Tim Hortons, Conestoga College, and close to Wilfred Laurier University. You're also within walking distance to the beautiful Grand River, perfect for scenic strolls and outdoor activities.Residents of GrandBell enjoy premium amenities, including an outdoor terrace with BBQ area, a stylish social lounge and co-working space, and a fully equipped fitness centre. (id:59911)
Century 21 Signature Service
17 - 2373 King Street E
Hamilton, Ontario
New Price! Rare Opportunity with 2 Parking Spots at Red Hill Condo! Bright and updated 1 bed, 1 bath unit featuring a spacious 15-ft balcony with park views. Open-concept eat-in kitchen and living area with modern countertops, stylish backsplash, stainless steel appliances, and California shutters. Updated flooring in living room and bedroom, plus a renovated 4-pc bath. Ample in-suite storage and same-level laundry for added convenience. Includes two exclusive-use parking spaces a rare and valuable bonus! Ideal for first-time buyers or those seeking a low-maintenance lifestyle. Prime location with easy access to the Red Hill Expressway, major highways, and transit. Move-in ready with modern finishes and unbeatable value. (id:59911)
RE/MAX Escarpment Realty Inc.
110 Deer Crescent
Norwich, Ontario
MASSIVE ESTATE HOME SITTING ON 2.7 ACRES, FT. 6500sf FINISHED SPACE & 8 CAR GARAGE + 10 IN DRIVEWAY. Welcome to this large 5-bedroom, 6-bathroom estate home, in the heart of Burgessville, ON. This home is located only 17 minutes from Woodstock, 45 Minutes to Kitchener, 50 minutes to Hamilton, and approximately 1 hour from Toronto Pearson Airport. Offering 6,500 sq. ft. of living space, this home is designed for comfort and entertainment. Backing on to scenic open farmers fields behind, enjoy ultimate privacy and breathtaking views. This exceptional property features an 8-car garage + additional 10-car driveway, a private basketball court and pickleball court, Expansive 2,000 sq. ft. patio with a bar area perfect for gatherings, A grand kitchen with granite countertops, ample cabinetry & a pantry space for all your food storage, as well as a spacious dining room with backyard access. The main level offers an office space, family room, and living area. Upstairs, you'll find 4 spacious bedrooms, 4 bathrooms, and a showstopper versatile recreation room ideal for a games room, lounge, home gym, or extra living space. The fully finished basement is built for entertainment, featuring a home theatre setup, wet bar, 5th bedroom, 4-piece bathroom, and storage rooms. Don't miss this incredible opportunity! 11KM to Hwy 401 and 403 (id:59911)
RE/MAX Twin City Realty Inc.
3606 - 33 Shore Breeze Drive
Toronto, Ontario
Experience unparalleled luxury in this exquisite corner unit, at Jade Waterfront Condos, Boasting 1844 sq. ft, thoughtfully designed living space, including expansive 629 sq. ft wraparound balcony with 4 separate walkouts from each room. This 2+1 bedroom, 3-bathroom residence offers stunning panoramic views of Lake Ontario, skyline, and the CN Tower. 10-ft ceiling and floor-to-ceiling windows, flooding each room/space with natural light. Gourmet kitchen featuring s/s appliances and modern finishes, both bedrooms are ensuite with large closets. Lake view from each room! 2 parking and 1 locker at P3. Situated in Humber Bay Shores, Jade Condos offers easy access to scenic waterfront trails, parks, marinas, trendy restaurants, cafes and shops, very easy access to Downtown Toronto. With its luxurious amenities of outdoor pool, terrace, fitness centre, yoga studio, theatre room, billiards and game room, it delivers a refined lifestyle experience in one of Torontos most vibrant communities. (id:59911)
Homelife Landmark Realty Inc.
204 - 1335 Williamsport Drive
Mississauga, Ontario
Very Clean Stunning well maintained, renovated beautiful Ground floor Townhouse on the border of Toronto and Mississauga. Close To Schools, Park, Mall, Public Transit. Ideal For First Time Buyers. Enjoy the Sunlight all day. Upgraded Kitchen and wood flooring. **EXTRAS** All Elf's, Appliances (id:59911)
Royal LePage Ignite Realty
134 - 5035 Oscar Peterson Boulevard
Mississauga, Ontario
This bright and well-maintained 1-bedroom, 1-bathroom condo townhome is perfect for a working professional seeking comfort and convenience. Featuring a sun filled open-concept layout, a spacious bedroom, and a private entrance where you can BBQ or enjoy a coffee, this home is move-in ready!Located in a highly sought-after Churchill Meadows neighbourhood, this unit is just minutes and walking distance from Erin Mills Town Centre, Credit Valley Hospital,Ridgeway Plaza, Erin Mills Transitway Station and top-rated schools such as John Fraser S.S. & St. Aloysius Gonzaga S.S.,Divine Mercy Catholic Elementary school,Our Lady of Mercy Elementary school and many more!School bus route available. Enjoy easy access to parks, public transit, major highways(403/407), walking distance to grocery stores (Loblaws/Walmart), and restaurants such asParamount, Axia And Sultan Ahmet Turkish Cuisine. Only 45 minutes from downtown Toronto, roughly 1 hour from the Buffalo boarder. Heartland Town Centre is only a 20 minute drive away which is Canada's largest power centres with 180 stores!Also includes a spacious, fully enclosed private walkout leading to a gated patio along with one surface parking space. (id:59911)
The Agency
00 County Road 504
North Kawartha, Ontario
Almost 17 Acres of Forested Paradise Near Apsley! Dreaming of privacy, nature, and convenience? This incredible 17-acre forested lot is the perfect place to build your dream home or getaway retreat! Located less than 2km from the charming village of Apsley, this property offers the best of both worlds seclusion and easy access to amenities. A gated driveway leads to a level building area, ready for your vision. With hydro available at the road, getting started on your build is easy! Enjoy being close to multiple lakes and four-season trails, perfect for outdoor adventures year-round. Practical perks include weekly garbage and recycling pickup, mail delivery, and school bus pick-up right at your doorstep. This is a rare opportunity to own a large, beautifully treed property in a fantastic location. (id:59911)
Bowes & Cocks Limited
