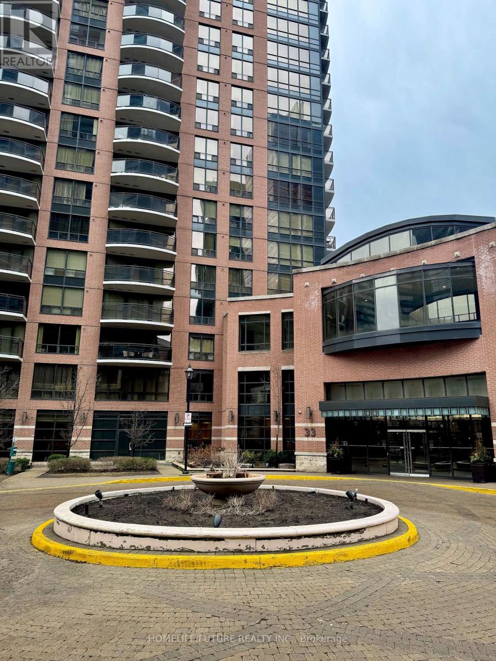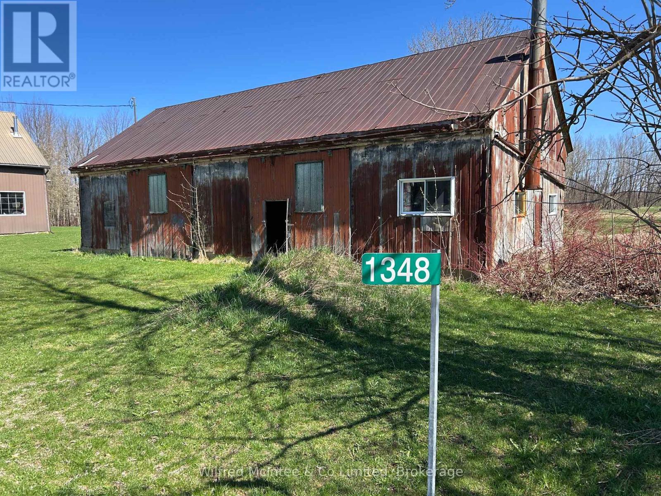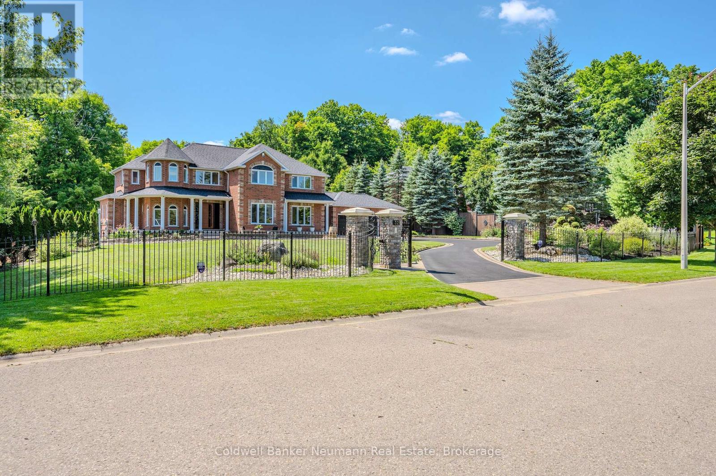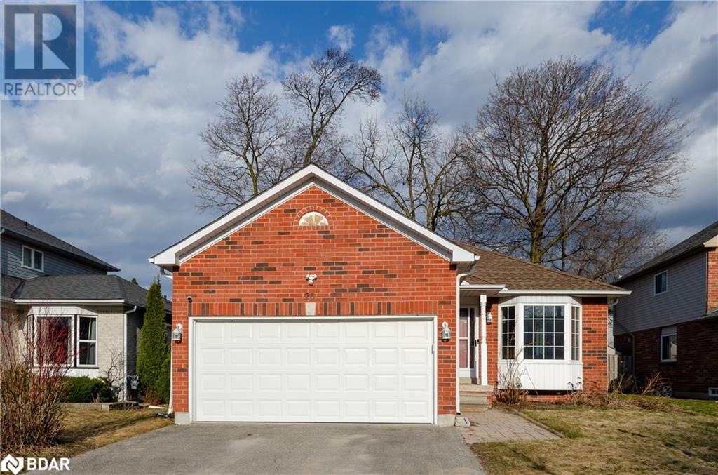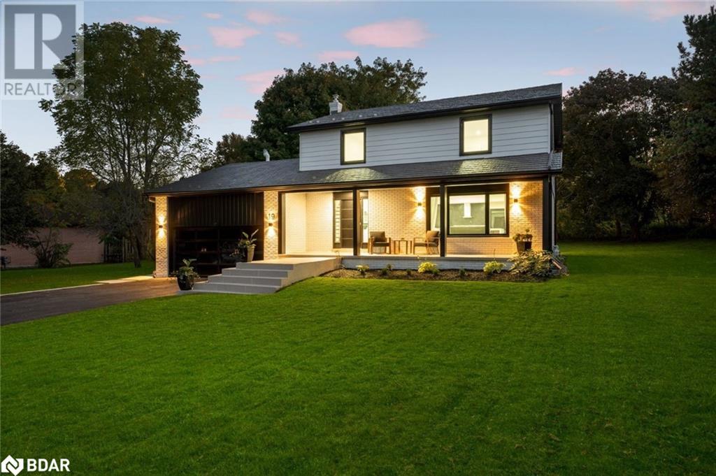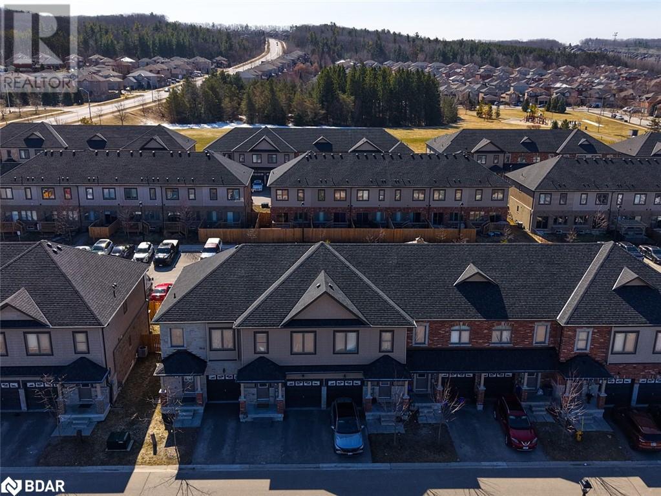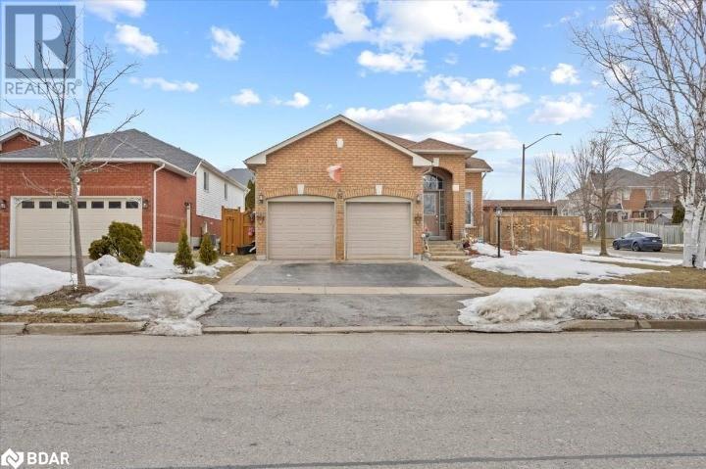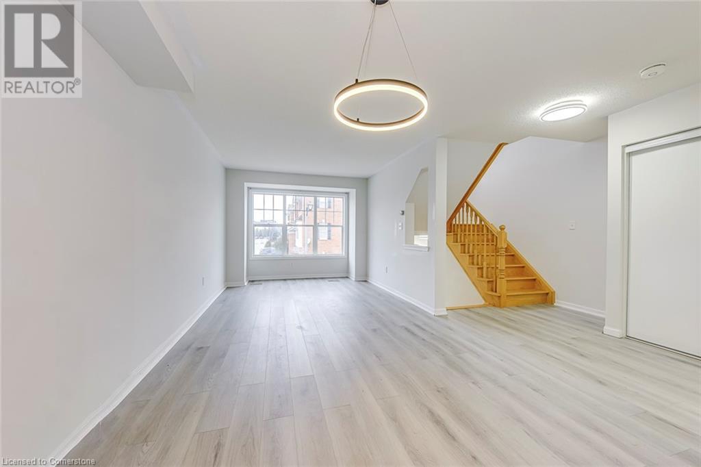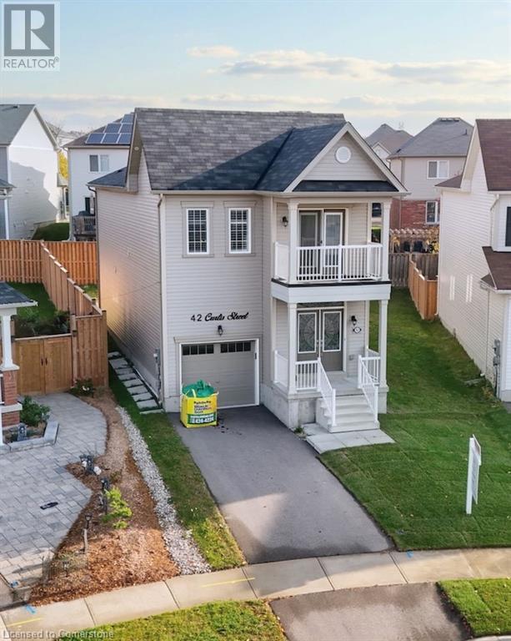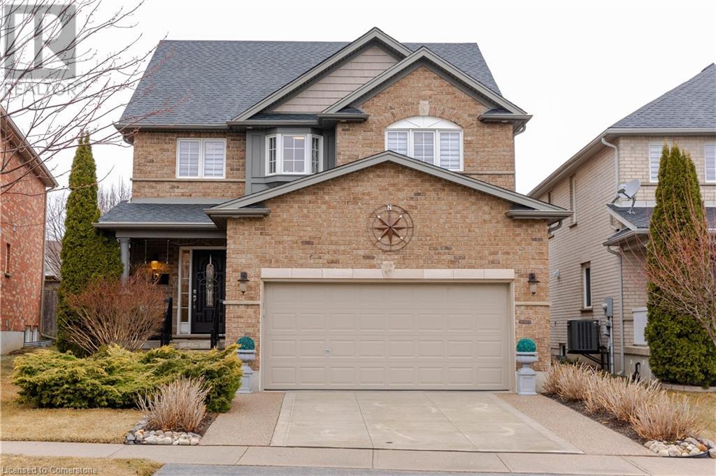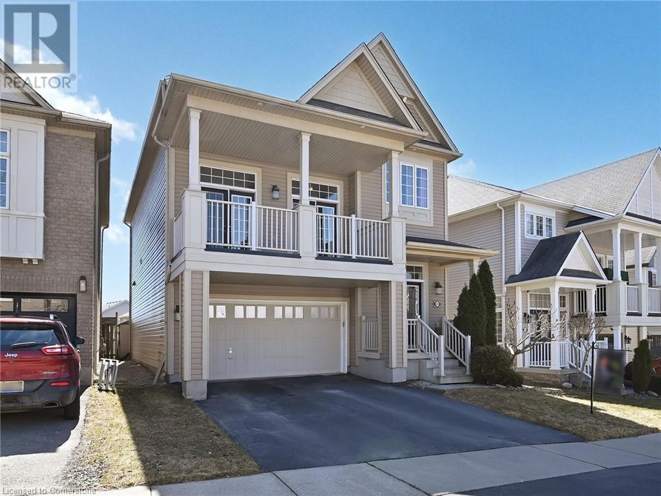913 - 160 Alton Towers Circle
Toronto, Ontario
Welcome to 160 Alton Towers Circle, Unit 913a bright and spacious one-bedroom condo in the desirable Optima on the Park II. This updated 679 sq ft suite features a modern kitchen, sizable pantry, fresh paint, broadloom flooring, and a walk-out to a private balcony with unobstructed views. The generous four-piece bath and well-designed layout make this home comfortable and inviting. Residents enjoy an impressive array of amenities including a 24-hour concierge, indoor pool, fully equipped gym, sauna, party room, and secure parking garage. Location, Location, Location: With a Walk Score of 80, daily errands are easily accomplished on foot, and a high Transit Score means TTC bus service is right at your doorstep for effortless commuting. The building is steps from Milliken Wells Shopping Centre, grocery stores, restaurants, and medical offices. Top-rated schools and the Goldhawk Park Library are within walking distance, making it ideal for families. Outdoor enthusiasts will love nearby Milliken District Park and Goldhawk Park, offering green space and recreation. This unbeatable location also provides quick access to Pacific Mall, Markville Mall, and major highways 401 and 407. Whether you're a first-time buyer looking for convenience and value, or an investor seeking a low-maintenance(cashflow!), high-demand rental, this condo checks all the boxes in one of Scarborough's most vibrant communities (id:59911)
Union Capital Realty
806 - 33 Sheppard Avenue E
Toronto, Ontario
Luxurious Unit In The Beautiful Minto Gardens Building. Steps To Subway Station, Indoor Shopping, Sheppard Center, Restaurants, Minutes To Hwy 401. Bright Spacious Concept. Granite Kitchen Counter Top. 24 Hr Security, Indoor Pool, Sauna, Hot Tub, Gym, Yoga, Billard And Game Room, Theatre Room. (id:59911)
Homelife/future Realty Inc.
3209 - 15 Lower Jarvis Street
Toronto, Ontario
Step into this stunning sun-filled studio apartment situated in the heart of Toronto. Perched on the 32nd floor, it offers breathtaking views of both the cityscape and the serene lake. The open-concept layout welcomes you with a modern kitchen adorned with quartz countertops, built-in Miele appliances, and a stylish backsplash. A central island provides the perfect spot for culinary creations. Inside, you'll find 9-foot smooth ceilings, complemented by hardwood floors that add warmth and elegance. Custom blinds allow you to control natural light, while the spacious balcony treats you to a 180-degree panorama. And for your convenience, there's an ensuite laundry room. This studio apartment is more than just a homeits an urban retreat where style meets comfort. (id:59911)
Exp Realty
2428 - 33 Harbour Square
Toronto, Ontario
*** FULLY FURNISHED *** Live Every Day Like You're On Vacation In This Stunning 1+1 Bedroom, 1 Bathroom Suite, Perfectly Situated In The Heart Of It All. Enjoy Breathtaking Lake Views From The Living Room And Vibrant City Views From The Bedroom, Creating The Ultimate Urban Oasis. The Suite Has A Fabulous Kitchen Featuring Granite Countertops And A Stylish Backsplash, Beautiful Marble Floors And French Doors Leading To A Versatile Bedroom Or Den Or Home Office. Juliette Balcony To Soak In The Inspiring, Energizing Water Views. With All Utilities Included: Furnished, Water, Hydro, Heat, Cable And Internet. Your Monthly Rent of $5,000 Covers Everything For a Truly Hassle Free Lifestyle. If Unfurnished $3,950/Month. Optional Parking Is Available for $250/Month. The Exceptional Building Offers Direct Inside Access To The Harbour Castle Hotel And Boast An Array Of Amenities Including A Rooftop Pool With Panoramic Views, A Party Room, An A++ Suites, A Car Wash And 24 Hour Concierge Service. This Is No "Shoebox" It's a Spacious, Luxurious Suite Designed For Comfort And Convenience. Available For a Short Term 6 Month Lease. This Is A Rare Opportunity To Enjoy The Best Of City Living With Every Amenity At Your Fingertips. Move Right In And Make This Inspiring Waterfront Residence Your Home! (id:59911)
Royal LePage Real Estate Services Ltd.
503 - 8 Cumberland Street
Toronto, Ontario
Welcome To 8 Cumberland in Yorkville By Greatgulf! Brand New condo, Never Lived-in! Features a spacious layout with 10Ft Smooth Ceilings. Located in one of Toronto's most luxurious and desirable Yorkville neighborhood, surrounded by finest shops, restaurants, grocery, etc. Minutes to University of Toronto. Great Amenities including outdoor terrace, Fitness Centre, Party Room and more. (id:59911)
First Class Realty Inc.
1206 - 77 Shuter Street
Toronto, Ontario
The most desirable Condo in the Heart of Toronto, 2 bedroom and 2 bathrooms. Bright & Spacious. Steps to Eaton Centre Subway Station. Toronto Metropolitan University. Close to St Michael Hospital, Theatre & park. Financial District , Dundas Square. Washer Dryer changed last year. (id:59911)
Homelife Landmark Realty Inc.
1348 Bruce 15 Road
Brockton, Ontario
5 ACRE PARCEL FOR SALE in the quaint and quiet community of Glammis. Zoning is Hamlet Residential and Potential Development. 24' x 50' shed on the property. Well and septic would be required. Explore the possibilities this unique property has to offer. Excellent location being 15 minutes to the Bruce power gates and the shores of lake Huron. (id:59911)
Wilfred Mcintee & Co Limited
32 Forest Ridge Road
Erin, Ontario
Custom solid brick built, net-zero home offering luxury, comfort, and convenience on a sprawling 3-acre lot. A long driveway leads to the triple car garage and wraparound covered porch. Inside, discover a bright, spacious home with soaring ceilings, 4 bedrooms, 4 bathrooms, and a wonderful layout. Elegant finishes include new floors upstairs, baseboard trim, and wainscoting, adding sophistication to the interior. Two gas fireplaces, a fully finished basement with theater room, games room, rec room, and gym enhance the appeal. There is a massive screened in covered deck for ultimate outside living with Trex composite decking. The exterior offers a private, resort-like setting with a sparkling fiberglass in-ground pool and electric cover for effortless maintenance. Gather with friends and family around the wood-burning fireplace, which also doubles as a pool heater, creating the perfect ambiance for alfresco dining or a cozy night under the stars. The expansive outdoor space includes a natural gas BBQ area, an outdoor movie projector setup, a bar, and a spacious cabana equipped with a compost toilet and changing roomideal for hosting unforgettable gatherings. The meticulously landscaped grounds are fed by a natural spring, offering three water hydrants throughout the backyard, making it easy to maintain lush gardens or even create a winter ice rink. For the gardening enthusiast, the flower beds are equipped with an irrigation system sourced from the natural water spring. Recent upgrades and top-of-the-line features include triple-glazed windows (2022) and new doors (2023), ensuring comfort and energy efficiency. The high-efficiency furnace and heat pump (2024) and commercial grade hot water heater (2023), maintain a comfortable climate year-round, with next to no monthly costs. Situated on a quiet, private court, yet conveniently located near all necessary amenities. Too many features to simply list here, it truly must be seen to be appreciated! (id:59911)
Coldwell Banker Neumann Real Estate
73 Hullrick Drive
Toronto, Ontario
This is an approximately 2,500 square foot Green park Home. It features an open concept living and dining room, a separate family room with a wood-burning fireplace, a spacious eat-in kitchen, and a main floor laundry. There are four spacious bedrooms upstairs. The primary bedroom has two closets and a full ensuite. The basement is unspoilt. The original owners took care of this home. (id:59911)
RE/MAX West Realty Inc.
259 Barrie Road Unit# A
Orillia, Ontario
Brand new 2,500 sq ft, stunning open-concept 4-bedroom, 2 1/2 bath unit is available for lease. This show home (Unit A in the fourplex) is perfect for a professional couple, family and/or entrepreneurs seeking modern comfort and convenience. The bright and open design spans two floors, offering ample space for both relaxation and entertaining.Step inside to discover elegant grey engineered hardwood floors throughout, creating a sleek and cohesive look. The spacious living areas are bathed in natural light, enhancing the home's inviting atmosphere. Stainless steel appliances and second floor laundry are provided in the unit.The backyard is a private oasis, with a deck set to be built in the spring, and will be perfect for summer gatherings. Plus, enjoy the comfort of air conditioning, scheduled for installation in June. Fully paved parking (summer 2025) space with 2 parking spots available for Unit A. Tenant(s) are responsible for all internet/phone, lawn care, maintenance and snow removal. Utility bills (hydro, gas and water) will be divided by unit sq footage. Located close to all amenities and with easy access to the highway, this home ensures you're never far from what you need. Don't miss the opportunity to make this exceptional property a place to call home! (id:59911)
Exp Realty Brokerage
26 Ingram Court
Barrie, Ontario
CHARMING DETACHED BUNGALOW ON A QUIET CUL DE SAC! FRESHLY PAINTED AND MOVE-IN READY! THIS SPACIOUS OPEN CONCEPT HOME FEATURES A BRIGHT FAMILY ROOM, A FORMAL DINING ROOM, AND A LARGE EAT-IN KITCHEN WITH A WALKOUT TO A BIG DECK. STAINLESS STEEL STOVE, FRIDGE, MICROWAVE, DISHWASHER. THE PRIMARY BEDROOM BOASTS A 4-PC ENSUITE, A WALK-IN CLOSET AND A GARDEN DOOR LEADING TO THE PATIO. TWO ADDITIONAL GENEROUSLY SIZED BEDROOMS AND A FULL BATHROOM COMPLETE THE MAIN LEVEL. THE LOWER LEVEL OFFERS A FINISHED ROOM PERFECT FOR AN OFFICE OR EXTRA BEDROOM, ALONG WITH A 2-PC BATH, A ROUGH-IN FOR A SHOWER. CONVENIENT MAIL FLOOR LAUNDRY. CENTRAL AC, DOUBLE GARAGE WITH AN OPENER. LOCATED JUST MINUTES FROM LAKESHORE, DOWNTOWN, SHOPPING AND GO STATION, CLOSE TO HIGHWAY, SKI AND GOLF. QUICK CLOSING AVAILABLE! (id:59911)
Sutton Group Incentive Realty Inc. Brokerage
19 Maple Grove Road
Caledon, Ontario
Welcome to 19 Maple Grove, where luxury, craftsmanship, and lifestyle converge on a half-acre lot in the prestigious Caledon Village. This one-of-a-kind custom residence has been thoughtfully upgraded to offer a perfect balance of modern design and timeless elegance. From the striking curb appeal, sleek black windows, metal roof, custom concrete landscaping, architectural uplighting, and a full-view glass garage door imported from California to the curated interiors, every detail has been meticulously considered. Inside, the main level flows effortlessly from the open-concept kitchen to the living room, family room, and a dedicated home office. Oversized windows flood the space with natural light, creating a warm, inviting ambiance throughout. The designer kitchen features stainless steel appliances, a built-in microwave, a two-tier wine fridge, and custom cabinetry, offering beauty and function. Upstairs, you'll find three spacious bedrooms and two spa-like bathrooms. The primary suite easily fits a California king and includes a custom closet system and a serene ensuite with his-and-hers vanities and a large glass-enclosed shower. The lower level impresses with 10-foot ceilings and professional waterproofing, providing a blank canvas with an additional 1,336 square feet for a gym, theatre, or extra living space. Located just a short walk to Caledon Central Public School and minutes from Highway 10, this home is surrounded by scenic trails, equestrian estates, farm-to-table dining, and top-tier golf courses. With premium finishes, thoughtful upgrades, and an unbeatable location, 19 Maple Grove Road isn't just a home; it's a lifestyle. (id:59911)
Exp Realty Brokerage
23 Cygnus Crescent Crescent
Barrie, Ontario
Welcome to this beautifully maintained 2-storey townhome, built in 2017 and thoughtfully updated to suit the needs of a growing family. From the moment you walk in, you’ll appreciate the bright and spacious layout, especially the sun-filled primary bedroom featuring a large walk-in closet and convenient ensuite access. The basement was professionally finished in 2022, offering additional living space with endless possibilities to make it your own. You’ll also find recent updates like vinyl flooring in the second-floor bedroom (2023) and a LG 27” front load washing machine, adding even more value to this move-in-ready home. Step outside and enjoy the fully fenced backyard, complete with a gazebo and patio furniture—perfect for relaxing or entertaining on warm summer days. Perfectly located for commuters, with quick and easy access to Highways 27, 90, and 400, this home is also close to schools, parks, and shopping centres—making everyday life that much easier. Don’t miss this opportunity to live in one of the most sought-after communities (id:59911)
Keller Williams Experience Realty Brokerage
132 Patterson Road
Barrie, Ontario
BACKYARD BUILT FOR MEMORIES & TURN-KEY BUNGALOW WITH IN-LAW POTENTIAL! Your next chapter begins at 132 Patterson Road, a raised bungalow set on a desirable 88x147 ft. corner lot in the sought-after Ardagh neighbourhood. This location is close to public transit, everyday amenities, and on a convenient school bus route. The spacious, fenced backyard is made for entertaining with a newer fence, an above-ground pool, an updated pool deck, and a fire pit, offering the perfect setup for summer fun and relaxed evenings. Curb appeal is instantly eye-catching with updated siding, soffit, and eaves, a modern front door with sidelights, a stamped concrete walkway, and an oversized garage complete with a newer opener and battery backup. Thoughtfully renovated over the years, the bright open-concept layout is both welcoming and functional, featuring durable luxury vinyl flooring throughout. The kitchen offers plenty of style with granite counters, dual-tone cabinetry, some glass-fronts, a tile backsplash, and stainless steel appliances. With three bedrooms on the main level and three more in the finished basement, this home offers plenty of space for families or guests. Both bathrooms have been modernized with clean, stylish finishes, and the lower level offers in-law capability with a second kitchen, spacious rec room, and a full bathroom already in place. Gas hookup is also available. This is a standout #HomeToStay in a great neighbourhood, ready for your next adventure! (id:59911)
RE/MAX Hallmark Peggy Hill Group Realty Brokerage
79 Ironstone Drive
Cambridge, Ontario
Located in the heart of Cambridge's coveted Galt neighborhood. This charming 3 bedroom detached home is bright and cozy, perfect for growing families. Upon entering, you're greeted by a grand formal entryway complete with a convenient hall closet and easy access to the interior garage. The main floor flows seamlessly into an open concept living and dining area, complemented by a generously sized addition for a family room with large windows and a cozy gas fireplace. The eat-in kitchen features lots of cabinet space, pot drawers, and direct access to the fully fenced backyard, ideal for outdoor gatherings and play. Upstairs, 3 spacious bedrooms, good closets and a spacious family washroom. 2nd floor windows (2022). The finished basement adds valuable living space with a cozy gas fireplace, a convenient 3-piece washroom, and several storage areas. Located within walking distance to elementary schools and a local community park with pathways, a baseball field, and lush green spaces, this home epitomizes family friendly living at its finest. Don't miss your chance to own this exceptional family home in one of Cambridge's most sought after neighborhoods. Schedule your showing today and make this dream home yours! (id:59911)
Royal LePage Signature Realty
5853 Yonge Street
Innisfil, Ontario
PICTURESQUE 1.5 ACRE PROPERTY WITH MODERN UPGRADES & EXPANSIVE LIVING SPACE! Escape to country living on this expansive and private 1.5+ acre property in the charming community of Churchill! Tucked away in a peaceful setting yet just minutes from Alcona’s amenities, Barrie, and Highway 400, this incredible home offers the best of both worlds. With over 2,700 sq ft of finished living space, this spacious 4-level backsplit is designed for comfort and functionality. The large family room features a wood-burning fireplace, while three patio doors open onto recently completed decks, creating a seamless indoor-outdoor flow. Enjoy a heated double car garage with a propane heater and included workbenches, plus a massive 24 x 12 ft shed with a concrete floor, loft storage, and lean-tos on both sides with one fully enclosed. With an inside entry and separate garage access to the basement, this home is as practical as it is inviting. Outside, the property is a true retreat with a fire pit area, a vegetable garden, and an additional shed for extra storage. Inside, you will find updated hardwood in the living room, newer tile flooring, two fully renovated bathrooms, and fresh paint throughout most rooms. The basement rec room floor has also been newly painted. Additional upgrades include an updated furnace for added efficiency, replaced patio doors, updated windows and doors except for one triple-pane window, and an annually serviced chimney and wood stove. Experience the space, privacy, and tranquillity of country living while staying close to everything you need! (id:59911)
RE/MAX Hallmark Peggy Hill Group Realty Brokerage
16 Goodwin Avenue
Bowmanville, Ontario
This exceptional 2+2 bed / 2+1 bath bungalow raised detached corner lot home offers a perfect blend of relaxation, style, and convenience. Built with solid brick on a coveted corner lot, this prime location in serene community of Clarington is a short drive from schools, parks, and essential amenities, making everyday living effortless. With minimal stairs, this home is perfect for raising children, working class, or seniors. The layout boast large windows bringing in abundant natural light, enhancing the picturesque views and ensuring excellent ventilation year-round. In warmer months, the well-placed windows provide natural airflow, reducing the need for air conditioning and allowing for energy savings. The separated kitchen from the living and dining areas, creates privacy and safety for meal preparation. Downstairs, the fully finished basement adds exceptional versatility to the home. It boasts an additional two bedrooms and a bathroom, making it an ideal space for guests, a home office, or recreational use. Additional standout features of this home is its numerous recent upgrades: In 2020, the furnace and main systems were changed to enhance efficiency and comfort. Further improvements in 2022, includes the installation of a state-of-the-art heat pump and a smart tankless water heater. The tankless system is both energy-efficient and convenient, providing instant hot water while significantly reducing utility costs. Whether multiple family members are using hot water simultaneously or switching between gas and electricity for heating, this smart system ensures a seamless experience tailored to energy savings. Outdoor enthusiasts will love the expansive backyard, complete with a swimming pool, a hot tub and a Gazebo, perfect for family fun and relaxation. Whether you're looking for more space for your growing family or well-appointed home just for you , this Clarington gem delivers the perfect balance of suburban charm and modern convenience. (id:59911)
Exp Realty Brokerage
2872 Garnethill Way
Oakville, Ontario
Beautiful newly renovated corner freehold townhouse, with walk out basement, very bright and spacious 3 bedrooms and 3 bathrooms. Master bedroom has ensuite 3pc bathrooms. New vinyl flooring throughout with new natural deco Benjamin Moore premium paint throughout. New LED light fixtures and new vanity lights throughout. New S/S fridge and dishwasher from 2024.Easy access to schools, Go station, shopping centers and all amenities. Great place to call home. **EXTRAS** One Of The Largest Models In Complex. High Demand Area. Walk To Great School, Bank, Plaza And Close To Main Road, Highways.AC 2021, Range 2022, new mirror closet doors in 2 bedrooms. Tankless water heater 2025, Move in ready! West Oak Trails Gem! (id:59911)
Right At Home Realty Brokerage
42 Curtis Street
Breslau, Ontario
Welcome to this exquisite, fully detached home built in 2019, featuring a double door entry and soaring 9-foot ceilings on the main floor with a total floor area of approx. 2700 SqFt and an upper level separate laundry room, This home is surely to impress. This perfect home offers a spacious and inviting living room and dining area, complemented by an upgraded eat-in kitchen equipped with stainless steel appliances and an elegant oak staircase. The upper level is home to four generously sized bedrooms, including a primary bedroom with a modern 4-piece ensuite and an expansive walk-in closet. Additionally, the second floor features three more bedrooms with large windows and access to a covered balcony, another 3-piece bathroom, a substantial linen closet. All windows and door coverings have been upgraded to premium California shutters, and the home is enhanced with pot-lights both inside and out. Conveniently located less than 5 minutes from the Waterloo airport and the Breslau Community Centre, this home combines style with functionality. The Tarion Warranty, providing added security and peace of mind, will be transferred to the new owner. (id:59911)
Royal LePage Signature Realty
118 Banffshire Street
Kitchener, Ontario
Welcome to 118 Banffshire Street, a beautiful detached home in Kitchener’s highly sought-after Huron Park neighborhood. With over 2,400 sq. ft. of thoughtfully designed living space, this residence seamlessly blends modern style with everyday comfort. Step inside to a bright, open-concept main floor that’s perfect for both entertaining and daily living. Large windows fill the space with natural light, while the seamless flow between the living room, dining area, and gourmet kitchen creates a warm and inviting atmosphere. The kitchen is a chef’s delight, featuring stainless steel appliances, plenty of countertop space, and a spacious island—ideal for meal prep and gathering with family and friends. Upstairs, you’ll find three generously sized bedrooms, including a peaceful primary retreat, providing the perfect place to unwind at the end of the day. The legal basement suite adds exceptional versatility, featuring a 1-bedroom, 1-bathroom layout, separate laundry, and a rough-in for a kitchenette, making it ideal for multi-generational living. Outside, the private backyard is fully fenced and features a deck, creating an ideal space for summer BBQs and outdoor relaxation. Located just minutes from the scenic Huron Natural Area, top-rated schools, and essential amenities, this home offers the perfect balance of tranquility and convenience. With easy access to Highway 401, commuting is effortless. Don’t miss this incredible opportunity—schedule your private viewing today! (id:59911)
Right At Home Realty Brokerage
590 Devon Avenue
Oshawa, Ontario
This Is A Linked Property. (Attached Only By The Garage.) Feast Your Eyes On This Beauty! In A Family Friendly Neighbourhood - Move In Ready Raised Bungalow! Walk Into A Coveted Layout With Open Concept Design That Includes A Large Bay Window Overlooking Living/Dining Space, Kitchen W/ Breakfast Bar & Large Pantry & Cupboards, Nice Size Bedrooms On Main Floor With Closets. Off The Kitchen Is A Deck With Accesses' To The Garage & Backyard. Enjoy Entertaining, Gardening, Relaxing Or All In A Delightful Backyard Featuring a Semi Wrap-round Deck. The Full Basement Features A Separate Entrance That Leads To A Versatile Basement. Let Your Imagination Run Free As The Basement Is Spacious & Bright & Boosts 2Bedrooms,Kitchen, 3PC Bath, Laundry Room, Massive Above Grade Windows, Plank Flooring &Entertainment Wall. Lots Of Natural Light! Desirable Location Close To Parks, close To Transit/The GO/ Buses, University & College Campus's , Minutes From Major Transportation Routes Such As Highway 401, Short Drive To Lake & More . Two separate laundries! Built In 1995! (id:59911)
Royal LePage Signature Realty
125 Vanhorne Close
Brampton, Ontario
Beautifull Sunfilled around 2000sf 4 large bedroom detached home with 4 washrooms in Prestige Mount Pleasant Village. Finished basement with seperate entrance. Modern Open concept main floor layout. Carpet free home. Hardwood and tile on main floor, Vinyl in second floor. Upgraded Kitchen with S/S appliences (Fridge 2024), backsplash and island. Inside Door To The Garage. EV Power outlet. Upgraded hardwood staircase. Huge Master Bedroom With W/I Closet and 5pc ensuite. Large fenced private backyard. Good height finished full basement with large windows, washroom and wet bar. Easily Accessible to public transport (Less than 1 Min to Brampton transit, Go Station 5 Min Drive) and all amenities. 5 min walk to Creditview/ Sandalwood Sportsfields and Creditview Sandalwood Park. 5 min drive to Cassie campbell community centre. 2 min walk to Tribune public school. (id:59911)
Century 21 Green Realty Inc
10 Cobblestone Drive Unit# 13
Paris, Ontario
Gorgeous! Luxury corner custom bungalow condo with full finished walkout to enormous deck and private rock walled garden. Ideal multigenerational home or increase your cash flow through renting one or both legal residences. Each level has over 1300 sq ft of living space. One large single garage is available and parking for 3 cars. Very high quality finishing's on both floors - each with laundry ensuite, each with a gorgeous gas fireplace, each with custom kitchens, and each with enormous private decks. BBQs permitted. Each unit also has a separate entrance and security system. Primary bedroom on each level is king sized and offers large double closets. Snow shovelling and grass cutting are done for you and the condo fee is only $150.54 a month! This immaculately cared for home ticks all the boxes. Convenient location is only 4 min to 403 and 2 minutes to downtown amenities. Come see all the friendly town of Paris has to offer. *For Additional Property Details Click The Brochure Icon Below* (id:59911)
Ici Source Real Asset Services Inc
20 Lambert Crescent
Brantford, Ontario
Bright specious well maintained 3 bedroom Hudson model with nice layout for your family located in a community close to parks, trails, and elementary/secondary schools within walking distance. Instant curb appeal as you pull up to the home and are greeted with the double doors at the entrance and double car in-built garage. As soon as you walk in the open layout offers 9 ft ceilings, plenty of natural light, and no carpet in the main living areas, two sided fireplace, and an open kitchen perfect for entertaining. Walk upstairs to the large family room space with double garden doors that lead you to the amazing front balcony perfect for morning coffee rain or shine!!!! The second floor features bedroom level laundry, 3 bedrooms, a large primary bedroom with walk in closet and ensuite. Need more space? The unspoiled basement with large widows can be completed exactly how it would suit your families needs best or as a rental unit. Large backyard with a deck is perfect for the kids to play all day long!! Love hosting summer barbecues? There is plenty of space to entertain on the multi tier deck, and even room for a pool to be added to soak in the summer sun!!! This lovely home is sure to please everyone in the family, even the ones that come to visit!!! (id:59911)
Century 21 Green Realty Inc

