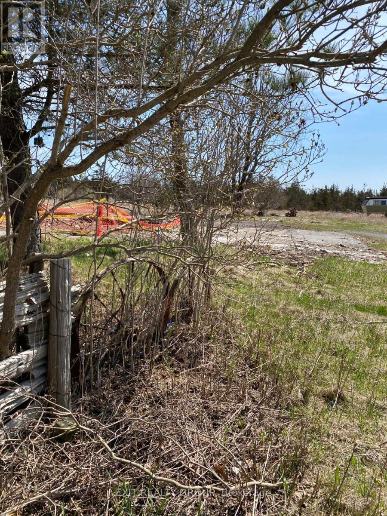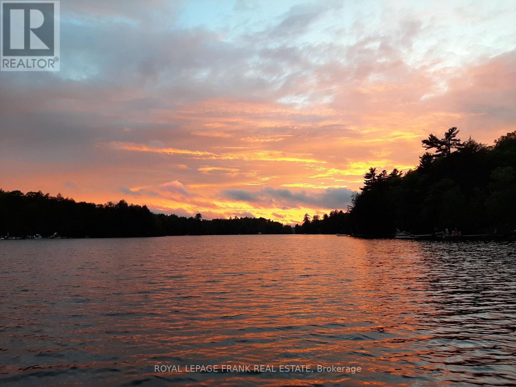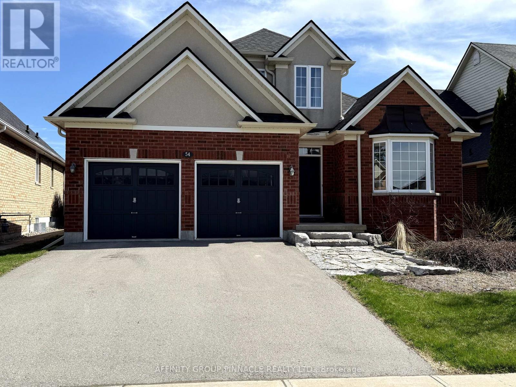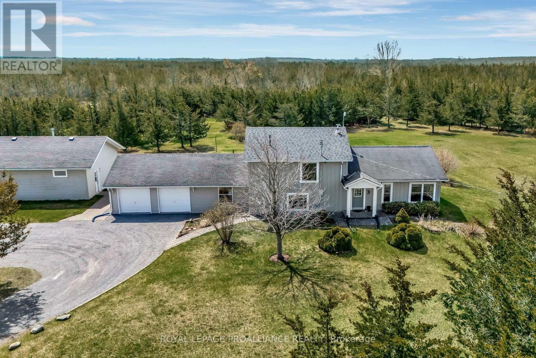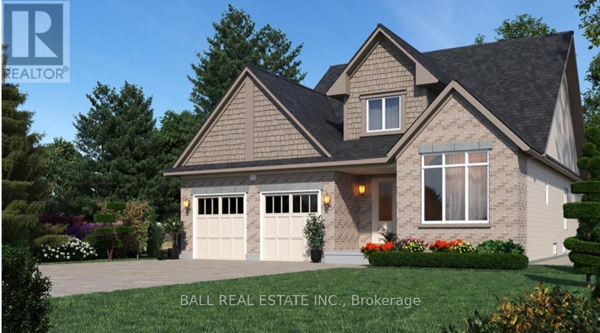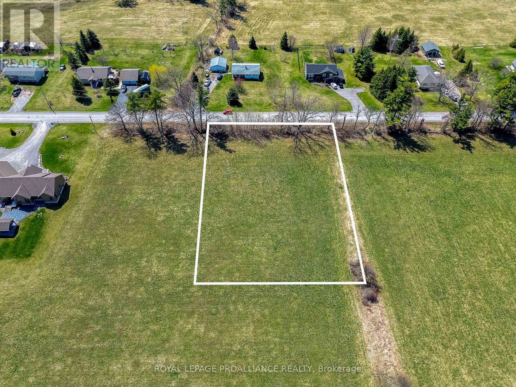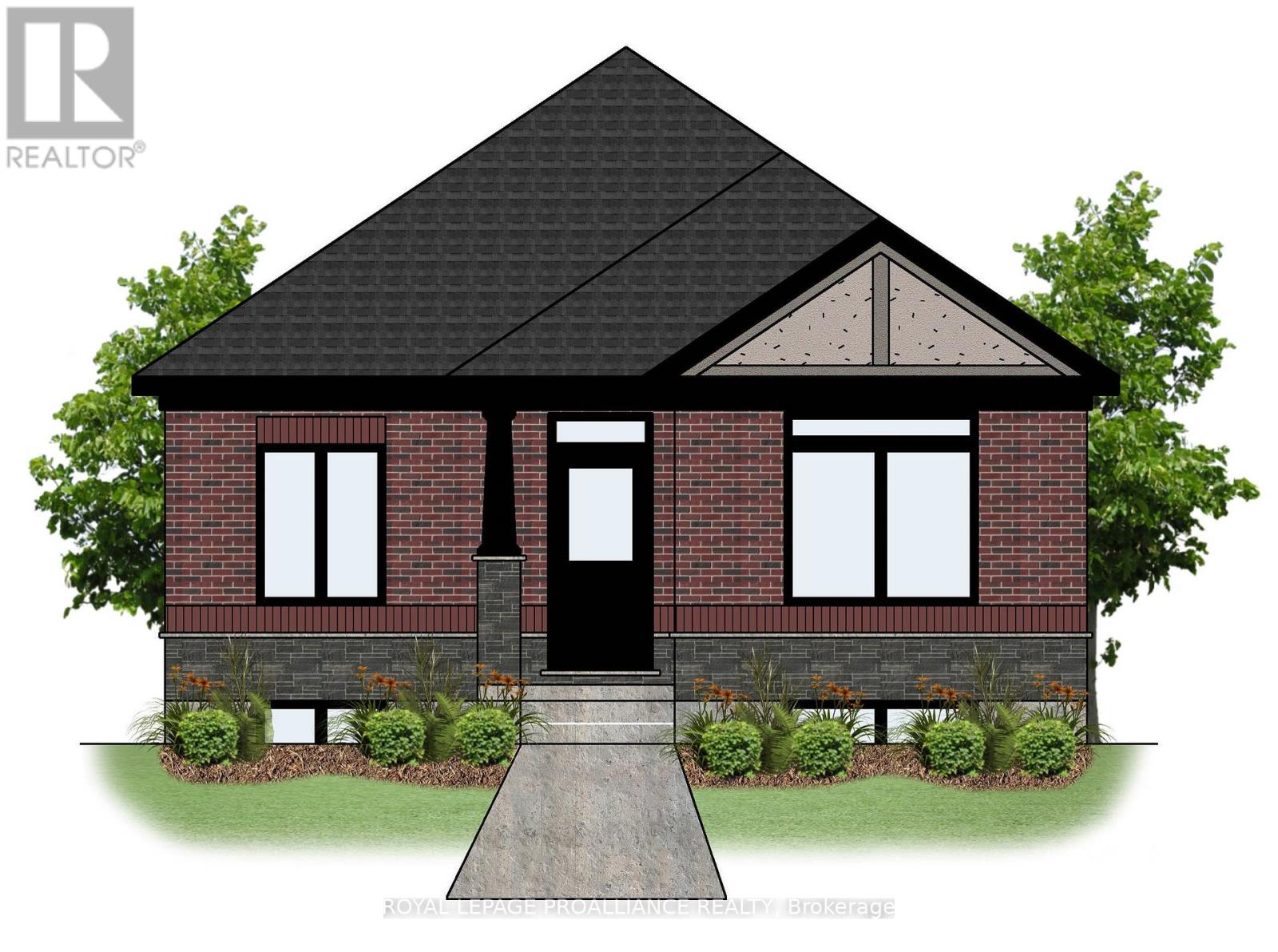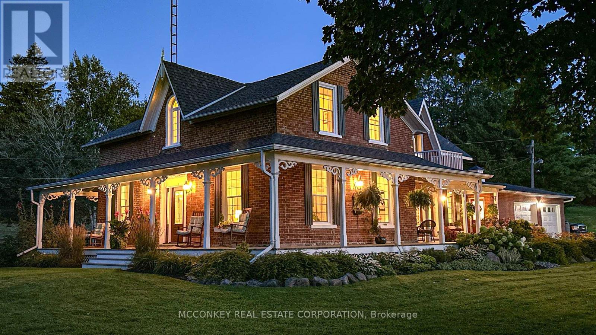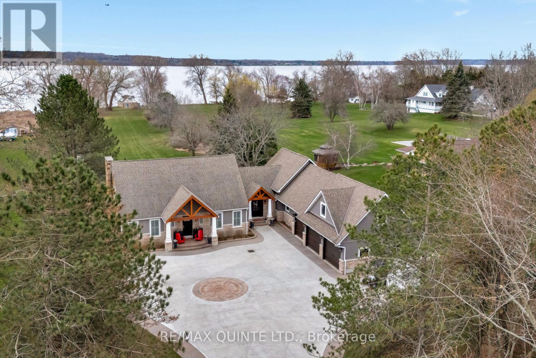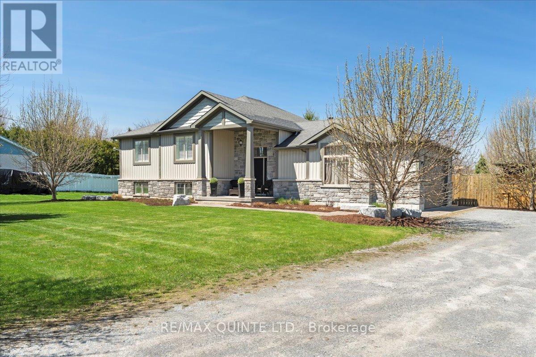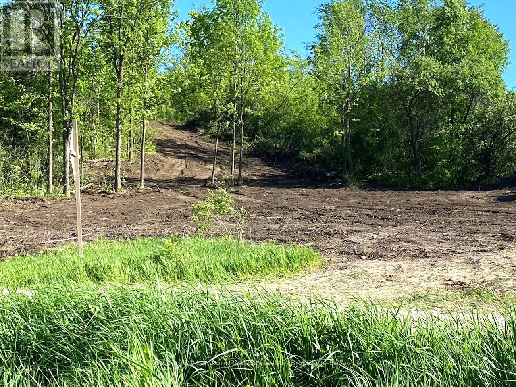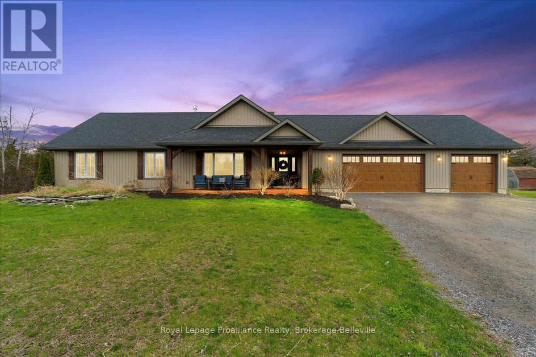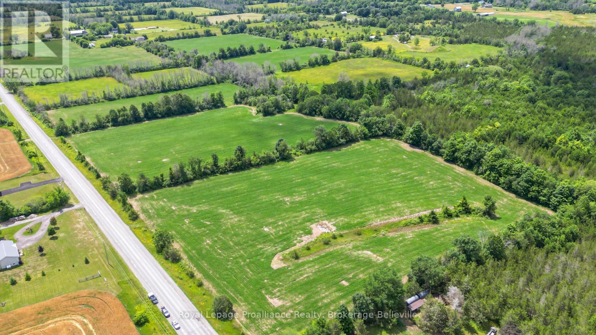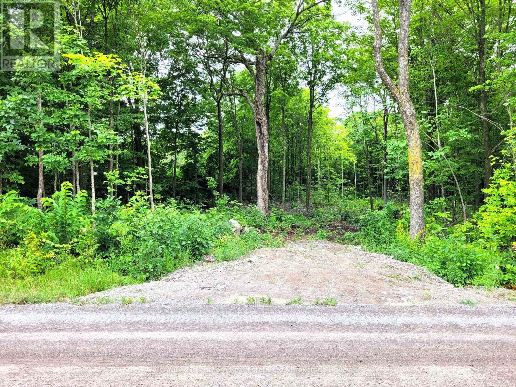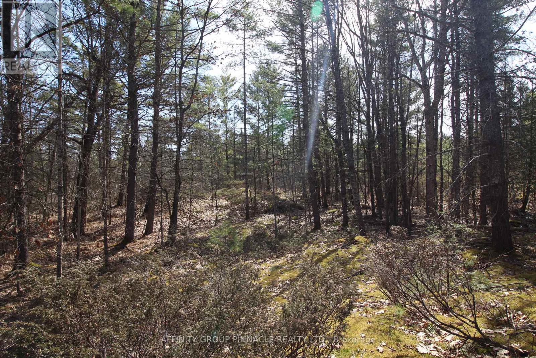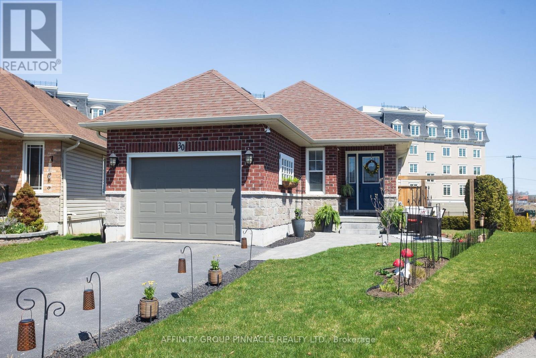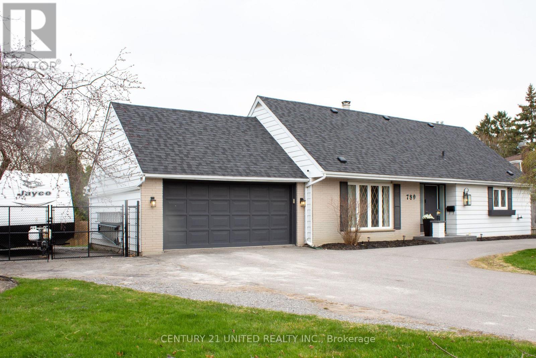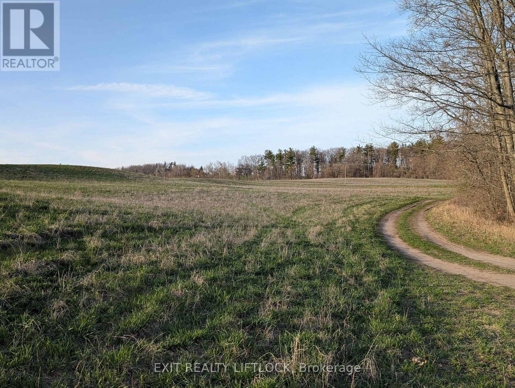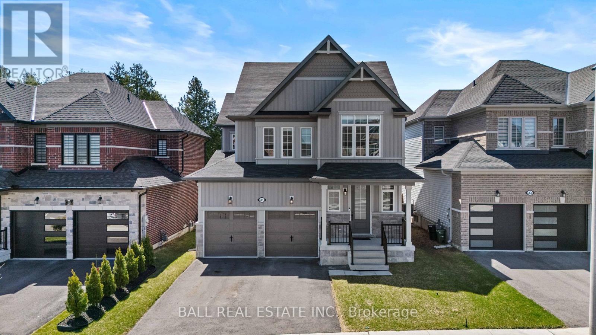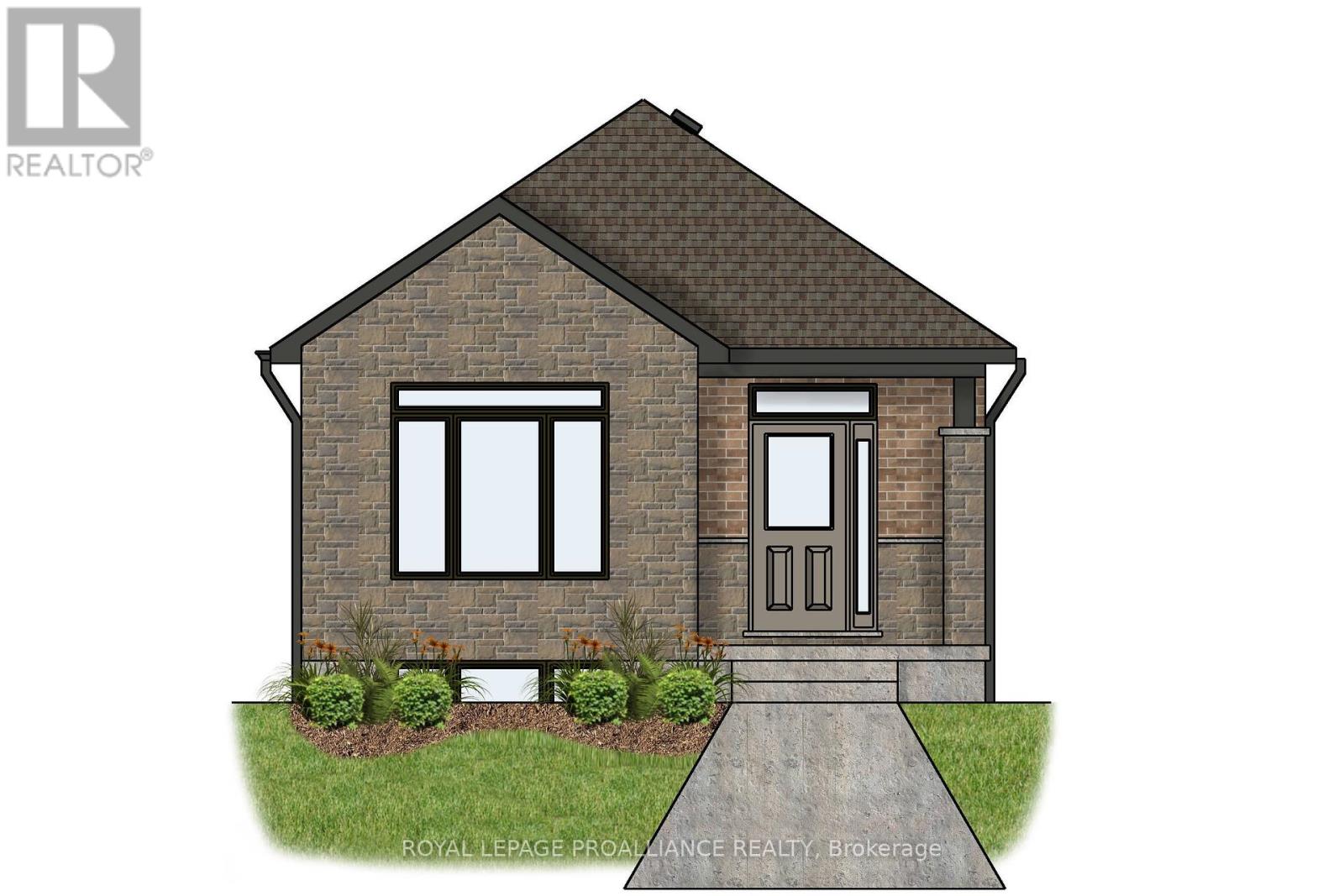465 Mallard Lake Road
Carlow/mayo, Ontario
Come and have a look at this fantastic 1.5 acre lot with fantastic views overlooking the valley in the heart of Boulter. This lot has lots of potential and would be a great place to build your forever home or just a cabin for a quiet get away, close to lakes on a year round township maintained rd. (id:59911)
Century 21 Granite Realty Group Inc.
10 Earl Kennedy Road
Kawartha Lakes, Ontario
LAKESIDE DREAMSCAPE ON THE TRENT SEVERN WATERWAY. Discover the epitome of lakeside charm and modern luxury at this exquisite custom bungaloft nestled on spectacular, serene 1+ acre estate lot on the south shore of Sturgeon Lake. Meticulously designed with oversized rooms, gourmet kitchen, and breathtaking cathedral ceilings, this home doesn't just aim to impress; it seeks to become the heart of cherished family memories and grand entertaining. **** Upon entering, you're greeted with sophisticated finishes including a gourmet kitchen, soaring cathedral ceilings, and a majestic stone fireplace that anchors the living space. ****The main floor hosts the luxurious primary bedroom suite, offering a tranquil retreat with all the comforts you could desire. Three additional spacious bedrooms are nestled downstairs along with a convenient walkout, seamlessly merging indoor comfort with outdoor beauty. Adventure upstairs to find a fantastic loft space that might be used as a cozy reading nook, an artist's getaway, or an office with an inspiring view that overlooks the sweeping beauty of Sturgeon Lake. ****Outside, the home shines as an entertainer's paradise, with extensive decking offering various zones for dining, lounging, and soaking in the unparalleled lake views, along with lock-free boating to Lindsay, Fenelon Falls, and Bobcaygeon. With an impressive 135 feet of clean, hard shoreline, complete with a deep boat inlet the property ensures your watercraft is ready for adventure whenever you are. Whether it's serene mornings on the water, enjoying the lake's tranquility, or taking in the spectacular sunset views, this home is designed for those who appreciate the finer aspects of lakefront living. ****Located only 1 hour from GTA and only 15 minutes from the town of Lindsay, the Lindsay hospital & all important city amenities. (id:59911)
RE/MAX Hallmark Eastern Realty
73 Keene Rd Road
Madoc, Ontario
150 acres for your farm Large older brick farmhouse with 6+ bedrooms great for a large family or two families, family room with woodstove, eat in kitchen, dining room, living room. House is over 100 years old with all the charm and character including baseboards, floors, doors and trim, just needs to be restored to its original splendor. Large barn, driveshed, double detached garage, grain silo and outbuildings. Nice farm land 110 ac workable. House sits high on a hill on a dead end road. Very private setting with two road frontages. Minutes to Hwy 62 and close to Madoc. Enjoy the quiet of country living. (id:59911)
RE/MAX Quinte Ltd.
135 Rollins Street
Centre Hastings, Ontario
This beautiful home (built in 2020) in Madoc's Deer Creek Homestead subdivision, has been impeccably finished & maintained & offers charm, convenience, and plenty of space for the whole family. The main level features an open-concept kitchen, living, and dining area, complete with a built-in gas fireplace & features elegant, high end finishes including lighting, hardware, countertops & engineered hardwood flooring. The home has 5 bedrooms & 3 full bathrooms - the layout includes three bedrooms, 2 baths on the main level including the primary with ensuite bathroom. The fully finished basement adds even more living space, offering a large rec room, two additional bedrooms, & 3-piece bathroom. Outside, the meticulously landscaped yard enhances the curb appeal, while the backyard retreat features a deck, gazebo, trees & privacy fencing perfect for relaxing & entertaining. Located in a sought-after neighborhood, its just a short walk to amenities including school, restaurants, coffee shop, and grocery shopping. This home is less than a block away from Madoc's crown jewel, the beautiful playground, skatepark, and the splash pad! You will not want to miss this Gem!! (id:59911)
Royal LePage Proalliance Realty
78 York Drive
Peterborough North, Ontario
This 2024 Award-Winning Home Model Celebrates Luxury Living At Its BEST! Situated On A Premium Elevated Lot Backing Onto A Serene Conservation Area, Offering Breathtaking, Unobstructed Views. Featuring Custom Decking That Stands Out As A One-Of-A-Kind Addition, Unmatched By Any Other Home In The Area. 4+ Bedrooms, Sensor Light Walk-In-Closets, 5 Bathrooms, Quartz Counters & Backsplashes, Heated Floors, Electric Fireplaces, High-End Appliances, Architectural Detailing & Features Throughout ~ And The List Goes On... Ask Your Realtor For A "Feature Sheet" Of This Incredible Offering ~ As There's Only So Much We Can Highlight Here! The Main Floor's OPEN-CONCEPT Design Showcases A Kitchen, Living & Dining Space Straight Out Of A Magazine! The Walk-Out Lower Level Features A Full Studio Suite, PERFECT For Multi-Generational Living! Ideally Located Close To All Amenities. This Home Offers The Perfect Blend Of Convenience & Nature. Enjoy A Short Walk To The Rotary Trail, Where You Can Walk, Cycle Or Jog Into Jackson's Park & Explore Its Beautiful Trails. 78 York Drive "It's Where YOU Want To Be!" (id:59911)
Coldwell Banker Electric Realty
800 Chuckery Hill Road
Prince Edward County, Ontario
Welcome to the County! Enjoy building your dream home on this 1.225 acre lot with 320 feet of road frontage for extra space between neighbours! The previous home was recently torn down and now it's waiting for you to build your dream home! There is an existing double garage on the property that needs some TLC, a dug well (approx. 15 feet deep) and a driveway available to get you started. Located close to Lake on the Mountain and the Glenora Ferry. Only 8 minutes drive to shopping, hospital and other amenities in Picton! This is your opportunity to enjoy living in a peaceful area of the County but still close to shopping and amenities. (id:59911)
Exit Realty Group
489 Prinyers Cove Crescent
Prince Edward County, Ontario
Looking for an affordable slice of the County? You'll want to check out this lovely parcel featuring a beautiful water view of Adolphus Reach on Prinyers Cove Crescent. For those seeking water sports and fishing, it has water access at the boat launch park which is within a minute's walk. Located in a vibrant and growing community and within close proximity to most everything the County offers. You won't want to miss out on this wonderful opportunity. (id:59911)
Royal LePage Proalliance Realty
0 Fire Route 267
Trent Lakes, Ontario
A rare opportunity to build a dream cottage or home on the Catchacoma/Gold/Mississagua lake system. This 1.2 acre vacant lot, less than 2 hours from the GTA, features 236 ft of gently sloping, sandy shoreline, a spring fed stream flowing into the lake, tall mature trees, granite outcroppings, and real privacy. Facing SSW, it boasts panoramic views and awesome sunsets. And year-round road access allows you to enjoy boating, fishing, snowmobiling, skiing, etc. during all four seasons. And you wont find a better lake system in the Kawarthas! A chain of 7 deep, clean lakes, with great fishing and endless boating. Realize all your cottage life/new home desires on this amazing property! (id:59911)
Royal LePage Frank Real Estate
170 Hill Drive
Trent Lakes, Ontario
This rare and sought-after waterfront property on Lower Buckhorn Lake offers an impressive 380 feet of private waterfront, providing breathtaking water views in every direction. Situated on a point lot, this unique retreat combines privacy with unparalleled access to the lake. With year-round access on a township-maintained road, this property is ideal for those seeking a four-season lakeside lifestyle. The main residence is designed to capture the stunning surroundings, with large windows that maximize natural light. The living area features an upgraded electric fireplace, adding warmth and comfort. A partially finished basement includes an additional bedroom and extensive storage space, offering both functionality and flexibility. A separate building serves as a fully equipped boathouse on the lower level, complete with a marine railway for easy watercraft storage and launching. The upper level is a private bunkie with separate living quarters and an additional bathroom, ideal for hosting guests or creating a private getaway. The property also includes a newer three-car garage, providing generous storage for vehicles, tools, and recreational equipment. The beautifully landscaped grounds offer an ideal setting for gardeners and outdoor enthusiasts, creating a private oasis to enjoy nature. Multiple private docks extend over the water, making it the perfect space for boating, fishing, and unwinding in the serene surroundings. This is a rare opportunity to own a truly remarkable waterfront property in a highly desirable location. (id:59911)
RE/MAX Hallmark Eastern Realty
49 Rollins Street
Centre Hastings, Ontario
Check out this warm and welcoming bungalow tucked away on a quiet street in the heart of Madoc. This home offers the flexibility of full main floor living which features 2 bedrooms + full bath + main floor laundry and it is flexible enough to be a family home with partially finished basement featuring 2 bedrooms, 1 bath and a second laundry hook up in the basement for those who prefer more space. Perfectly positioned for convenience and comfort, this home is within walking distance to the school, grocery store, Centre Hastings Park, skate park, and splash padmaking it ideal for families or anyone looking to stay connected to the community. Enjoy your morning coffee on the covered front porch and entertain on the rear deck, complete with a natural gas hookup for BBQ season. The full basement is partially finished, offering room to expand your living space, create a rec room, or add a home office. With natural gas service, a functional layout, and a great in-town location, this property is packed with potential. (id:59911)
Royal LePage Proalliance Realty
56 Falls Bay Road
Kawartha Lakes, Ontario
Experience lakeside living on beautiful Pigeon Lake with this stunning 1+2 bedroom, 2.5-bath waterfront home. The main floor boasts a bright and airy great room with cathedral ceilings, hardwood floors, with a floor to ceiling stone propane fireplace and a walkout to a covered rear deck spanning the rear of the home. The gorgeous custom kitchen features granite countertops, a large center island, soft close drawers and cabinets, and flows seamlessly into the bright dining room with stunning lake views. The spacious main floor primary bedroom includes a walk in closet with built ins and a 3 piece ensuite, while a 2-piece bath, main floor laundry, mudroom with walkout to the attached double garage add extra convenience. The fully finished lower level offers two additional bright bedrooms, both with walk in closets, plus a 3-piece bath, and a large rec room with another propane fireplace and walkout to the stamped concrete patio and yard. A den/playroom and utility/storage room complete the space. Enjoy the comfort of heated floors and 9ft ceilings throughout the entire home. Step outside to 105 feet of waterfront on the Trent-Severn Waterway. Relax on your private dock, wade into the soft-bottom shoreline, or make use of the boathouse. A perfect retreat for waterfront living. (id:59911)
Royal LePage Kawartha Lakes Realty Inc.
58 River Street
North Kawartha, Ontario
Embrace the Apsley lifestyle in this delightful bungalow, where the gentle melody of Eels Creek can be enjoyed as you unwind and imagine soaking in a hot tub with this natural soundtrack! This inviting home nestled among tall pine trees features three comfortable bedrooms in a well-considered layout. With easy access to the natural beauty of Eels Creek and the practicality of a public school within walking distance, it's a perfect fit for many. The fully fenced yard provides a safe and private environment for children's play, all enhanced by the charming presence of mature pine trees. Inside, the basement boasts a cozy fireplace, ideal for creating a warm gathering space or a potential fourth bedroom. Enjoy the tranquility of this setting without sacrificing convenience, as all amenities are just a short distance away. (id:59911)
Coldwell Banker Electric Realty
54 Ellis Crescent
Kawartha Lakes, Ontario
Family home features four bedrooms and 3 bathrooms. Fully finished basement provides rec room or home office, upgrades include new roof, soffit, eavestrough March 2024. Modern open concept kitchen, pot lights, hardwood floors, back yard deck, master bedroom ensuite and walk in closets. 19x19 garage. Gas fireplace (id:59911)
Affinity Group Pinnacle Realty Ltd.
2508 County Rd 7 Road
Prince Edward County, Ontario
Located in a peaceful, quiet area of the county, tucked away from the road is this charming home which sits on 54 acres of land. 3 spacious bedrooms, 3 bathrooms, and a living room that overlooks the picturesque grounds - you'll be beckoned to explore this natural retreat and enjoy the surrounding wildlife. Brand-new south-facing windows allow for natural light to pour into every room. An added bonus of a two-car garage and workshop with ample space. Just 15 minutes from Picton, close to local wineries and the stunning Lake on the Mountain, this home offers the best of country living with nearby conveniences. Picton features fantastic restaurants, shops, the Regent Theatre, and the Prince Edward Memorial Hospital. You'll feel right at home among wonderful neighbors on all sides. Lovingly cared for, the owners are seeking someone who will enjoy the land and home as they have for many years. (id:59911)
Royal LePage Proalliance Realty
18 Riverstone Way
Belleville, Ontario
Welcome to "The Kings Bridge" a well designed exterior two storey townhome conveniently located just north of 401 in Belleville. This three bedroom, two and half bathroom home has everything you have been looking for. Walking in you will see the spacious dining room with large front window, as well as a fabulous kitchen complete with corner pantry, quartz countertops and large island. the kitchen opens to a bright living room that overlooks the private fenced outdoor courtyard. The perfect place for you to relax with family and friends. The Courtyard is accessed from the rear breezeway area which connects the main home with the attached two car garage. the breezeway also includes the powder room and mud room with inside access to the garage. On the second floor you will find a coxy primary retreat with three piece ensuite bathroom and walk in closet. Also included on the second floor is two additional bedrooms, main bathroom and a convenient laundry closet. (id:59911)
Royal LePage Proalliance Realty
13 Hemlock Crescent
Kawartha Lakes, Ontario
Welcome to Iris Grove's Luxury Bungalow Community in beautiful Bobcaygeon, nestled beside the Wilderness Park with walking trails! This impressive new model to be built is a Mitchell B Model, offering a total of 1270 sq ft on the main floor and 767 sq ft in the unfinished basement. Designed with premium finishes throughout, including open concept living, 2 spacious bedrooms, 2 full baths, main floor laundry, smooth ceilings on the main floor and an attached double car garage. Inclusions are stainless steel appliances, granite or stone countertops, 9' ceilings, ceramic and laminate wood flooring throughout, main floor laundry, 200 amp service, a paved driveway. Now is the time to select your finishes and choose the exterior colour packages, other models and designs available. (Various options for finishes available.) Also available is optional finished basement and loft options. These homes are freehold and located on a well-maintained municipal road with municipal services. Close to Pigeon and Sturgeon Lakes giving you unlimited boating on the Trent Severn Waterway and walking distance to shopping, dining, entertainment, banking, medical, new beach park and much more! Only 90 min from the GTA. (id:59911)
Ball Real Estate Inc.
Pt Lt 4 White Road
Hamilton Township, Ontario
Tucked into the rolling hills of Northumberland County, this picturesque 1-acre building lot offers the perfect blend of peace, privacy, and possibility. Located on a quiet country road in the charming community of Harwood, you're just minutes from the sparkling shores of Rice Lake, famous for fishing, boating, and all things water. Whether you're dreaming of a weekend retreat or a full-time escape from the city grind, this property is a rare opportunity to build your dream home surrounded by nature. All within a 15-minute drive to the 401 and the vibrant town of Cobourg, where you'll find shops, restaurants, and one of Ontario's best sandy beaches. Come and experience the ease of country living, without giving up the convenience of nearby amenities. Northumberland County is calling. (id:59911)
Royal LePage Proalliance Realty
81 Athabaska Drive
Belleville, Ontario
Welcome to 81 Athabaska Drive, this beautiful three bedroom, two bathroom bungalow complete with attached two car garage is currently under construction and scheduled to be completed October 8, 2025. Featuring 9ft ceilings on the main floor, a spacious open plan kitchen, dining and great room complete with natural gas fireplace overlooking your private interlocking brick courtyard. A perfect place to enjoy your morning coffee or catch up with friends. Also, included is a large primary bedroom with spa like four piece en-suite bathroom and walk-in closet, two additional bedrooms, main floor laundry and spacious unfinished basement with bathroom rough-in and oversized basement window. (id:59911)
Royal LePage Proalliance Realty
421 Meadowview Road
Kawartha Lakes, Ontario
Welcome to this exceptional 93-acre horse farm, where country charm meets modern living. This beautifully renovated Century home, features 4 spacious bedrooms, 3 updated bathrooms, and an impressive new kitchen. Located just 10 minutes West of Peterborough and North of Mount Pleasant, this property provides the ultimate escape to a picturesque and peaceful country setting. The home boasts a blend of classic architectural details with modern upgrades with pine plank floors. The large windows throughout the house bring in an abundance of natural light, highlighting the stunning views of the surrounding countryside. The expansive property offers endless possibilities for equestrian enthusiasts. The land includes ample space for horse riding, training, and simply enjoying the great outdoors. It has also been used as a cow/calf operation with weigh scales and chutes. Enjoy countryside views from the expansive wrap around porch. Don't miss this rare opportunity to own a piece of rural paradise just minutes from the city! FEATURES: Hickory Lane kitchen with center island. Main floor boasts 9 foot ceilings. New septic system, tank and weeping bed. 10 acres of hardwood bush. Family room fireplace is wood, living room is propane. (id:59911)
Mcconkey Real Estate Corporation
111 Eastview Boulevard
Quinte West, Ontario
Welcome to 111 Eastview Blvd, located in the desirable community of Kenron Estates. This bright and inviting 3-bedroom home offers easy, single-level living with an updated kitchen and bathroom, newer furnace and hot water tank, and the comfort of central air. Relax in the spacious 3-season sunroom which is perfect for enjoying the outdoors without the hassle of mosquitoes. The new composite front porch adds wonderful curb appeal and a great place to greet your guests. Situated on a beautifully maintained lot in the friendly, sought-after community of Kenron, conveniently located between Belleville and Trenton. This move-in ready home is your gateway to peaceful, convenient living. Come discover why 111 Eastview Blvd and the community of Kenron Estates is the place you'll want to call home! (id:59911)
Century 21 Lanthorn Real Estate Ltd.
7 Bayview Drive
Quinte West, Ontario
Welcome to 7 Bayview, which is conveniently located between Trenton and Belleville, and very close proximity to CFB Trenton. This 4 bedroom, 2 bath family home has had many updates done, including a newly renovated country kitchen, new flooring in the living room, the hallway upstairs and two of the bedrooms. Heating is forced air gas, water supply is municipal and there is a septic. The property size is very generous at over half an acre (.71 acre). There is a covered porch/verandah to sit and enjoy your coffee while overlooking the gardens. There is a detached garage, as well as a garden shed included. The Grasshopper Solar Panels will be transferred to the new owner. (id:59911)
RE/MAX Quinte Ltd.
2075 Dyno Road
Highlands East, Ontario
Discover a life of serene independence in this stunning 3 bedroom log home, privately situated on nearly 200 acres bordering vast crown land. Embrace the warmth of an open-concept layout enhanced by the luxurious comfort of in floor heating throughout. Experience true self-sufficiency with abundant solar power and ample energy storage, complemented by a backup generator. Stay connected with excellent cell phone service amidst your natural retreat. Nature lovers will love the incredible array of wildlife that roams freely on the property, including deer, moose, bear, turkey, and more. Explore your own extensive network of trails in your own backyard. Adventure is just moments away with multiple pristine lakes offering endless recreational opportunities. Winter enthusiasts will appreciate the close proximity to fantastic snowmobile trails. This exceptional property isn't just a residence; it's an invitation to embrace a lifestyle of natural beauty, unparalleled privacy, and boundless outdoor adventure. (id:59911)
Coldwell Banker Electric Realty
658 Old Highway 2
Quinte West, Ontario
Welcome to your dream waterfront oasis on the beautiful Bay of Quinte. Combining timeless craftsmanship with modern luxury, this impeccably renovated and expanded home offers a quiet luxurious lifestyle in a prime central location. Completed in 2017, every detail of this exquisite property has been thoughtfully re-designed for comfort, function, and elegance. From the moment you arrive, you'll notice the impeccable curb appeal, featuring a new asphalt driveway complemented by custom concrete detailing and an impressive compass inlay. The exterior showcases original brickwork, meticulously removed and reinstalled to preserve the homes character, enhanced by new windows, doors, gutters, and downspouts. Heated floors warm all four washrooms on the main and upper levels, while quartz countertops elevate the kitchen, washrooms, and laundry room. The heart of the home, the kitchen, is a showstopper with modern quartz surfaces, stylish cabinetry, and premium appliances. Relax by any of the three gas fireplaces, including a stunning soapstone feature in the bar area, perfect for entertaining guests year-round. The oversized three-car garage, complete with a convenient drive-through bay, offers ample space for vehicles and storage. Above the garage, a fully insulated and drywalled loft provides endless possibilities. Step outside to your personal resort-like backyard, where a saltwater concrete pool with a natural gas heater awaits. At the waterfront, a 35ft dock and a lift dock system offers direct access to the Bay, ideal for boating and swimming with a bonus bunkie with a spacious living room and 2nd storey bunk room on the waters edge. This rare waterfront estate offers the perfect blend of luxury, privacy, and convenience close to all amenities, yet feeling like a true retreat. Whether you're enjoying a sunset swim, entertaining by the pool, or simply soaking in the peaceful bay views, this property provides an unmatched living experience. (id:59911)
RE/MAX Quinte Ltd.
3 Acreman Road
Centre Hastings, Ontario
Welcome to 3 Acreman Road, Vacant Land with Severance Opportunity. This Unique Parcel of land is approximately 68.91 Acres located within the Municipality of Centre Hastings and close to the Village of Madoc. This Property features Tranquillity, Privacy and is Connected with Nature. Calling all Nature Lovers with a Vision and Dream. Amidst Trees, Bush, Open Space and a Private Road, this Parcel of Land is zoned Rural Residential with some Environmental Protection. (Buyer's to do "due diligence" with building opportunities) The Gentle Sloping of the Property could lend well to a home with a walk out lower level and possible views of Moira Lake* Subject to Municipal Building Approval and Permits. This Property also holds the Opportunity for Severance - with possibilities of creating 3 Lots - 5 Acre, 6 Acre and 50 Acres. Conditions Apply but has been approved: Hastings file # B21/22 (HST and Property Tax to be determined by Municipality upon Severance.) Please Note: There is Value in the Timber and Christmas Trees on the Property. Must see to appreciate this land. Keep as one parcel or use the Severance Opportunity. (id:59911)
Royal Heritage Realty Ltd.
38 Cliffside Drive
Kawartha Lakes, Ontario
Welcome To Your Hilltop Haven In The Peaceful Waterfront Community Of Ennismore. Just 20 Minutes From Peterborough, This Charming 3-Bedroom, 2-Bathroom Home Is Perfect For Young Families Or First-Time Home Buyers Seeking Space, Privacy, And Room To Grow. Enjoy Bright, Open-Concept Living With Large Picture Windows, Multi-Level Decks, And Beautiful Views In Every Season. The Primary Bedroom Features A Private Ensuite, And The Finished Basement Offers A Family Room And Bar - Perfect For Family Movie Nights Or Entertaining Friends. Step Outside To Your Fenced Backyard With A Pool For Cooling Off On Hot Summer Days And A Hot Tub To Relax In While Enjoying Beautiful Sunsets And Winter Nights. While Both The Pool And Hot Tub May Need A Bit Of TLC, They Offer Great Potential To Create Your Own Backyard Retreat. There's Even A Small Maple Forest To Explore - And Maybe Even Tap For Your Own Syrup. With A Community Park Just A Short Walk Away, And Local Amenities Minutes From Your Door, This Home Offers The Perfect Blend Of Comfort, Convenience, And Nature. Your Next Chapter Starts Here! (id:59911)
Coldwell Banker Electric Realty
790 Mcdonald Mine Road
Hastings Highlands, Ontario
Great potential! Two bedroom log home situated back from the road in 89.7 +/- Acres. The main floor features open concept living room, dining room and kitchen and a 4 piece bath. Upstairs loft is one bedroom which overlooks the living room and the other side has a large bedroom and office area. Downstairs features a walkout basement, large area for a livingroom, 3 piece bath, bedroom area and roughed in for a kitchenette. The property is well treed and there is a sugar bush on the property and various minerals (quartz, tourmaline, feldspar, granite and corundum) and is 62 kms away from the gates of Algonquin Park. The home has been rented out over the last few years and needs some love to be brough back to its original beauty! *** Property comes with both mineral and logging rights are owned *** Approximately 300 yards north of the house, there are two acres which are cleared of trees, where two horses were kept in an existing barn. (id:59911)
RE/MAX Country Classics Ltd.
64 Farmington Crescent
Belleville, Ontario
Welcome home to comfort and style! Situated on a sought-after premium lot, this property boasts the convenience of hardwood floors throughout, two comfortable main-level bedrooms, and a dedicated den perfect for work or relaxation. Enjoy the airy feel of 10-foot ceilings in the expansive living room. With an additional bedroom and large family room on the lower level, there is ample space for relaxation and enjoyment. Step outside to a generously sized, covered deck ideal for outdoor gatherings. An irrigation system makes lawn care a breeze, and the fully fenced yard offers a safe haven for family and pets. Don't miss this opportunity to own a truly special home! (id:59911)
Ekort Realty Ltd.
1595 Old Highway 2
Quinte West, Ontario
Welcome to this exceptional raised bungalow built by Cobblestone Homes, where upscale living meets ultimate outdoor entertaining just steps from the Bay of Quinte! From the moment you arrive, you'll be captivated by the stone-accented exterior, modern vertical siding, and elegant front entrance overhang. Professionally landscaped lawns surround a private backyard oasis that truly has it all: a heated inground saltwater pool with custom waterfall, a multi-tier deck with four distinct lounge areas including a hot tub zone and a stunning gazebo with a custom natural gas fire pitand a BBQ entertaining area complete with granite countertops and built-in gas hookup. Plus, there's a charming Bunkie with its own pergola, perfect for weekend guests or unforgettable summer nights under the stars. Inside, the open-concept main floor is ideal for both entertaining and daily living. The kitchen is a chef's delight, featuring stainless steel appliances, a center island, and a walk-in pantry. The dining area opens through patio doors to your covered outdoor lounge. Relax by the mood-setting gas fireplace in the living room, enhanced with built-in surround sound wiring. Engineered hardwood flooring runs throughout the main living areas, while the three bedrooms are carpeted for comfort. The spacious primary suite includes a walk-in closet and a 4-piece ensuite, with the convenience of main-floor laundry just steps away. The lower level expands your living space with a bright and open rec room, two additional bedrooms (one currently serving as a home gym), a 4-piece bath, and plenty of utility/storage space. Additional features include California shutters, a 200-amp panel, and a convenient gravel turnaround driveway. All this, just minutes from the Bay of Quinte, a Golf and Country Club with 27 scenic holes, schools, and much more. This home is ready to deliver your best lifestyle yet! (id:59911)
RE/MAX Quinte Ltd.
890 Woodville Road
Kawartha Lakes, Ontario
This charming 93-acre property is perfectly situated on a hard top road in a lovely rural area of Kawartha Lakes. The 2-storey brick farmhouse (built in 2001) features 4 spacious bedrooms, 2 full baths, and a main floor office plus a 30' X 20' Great Room that was added in 2008 featuring exposed brick, hardwood floors, a stone fireplace (propane), and a walkout to a private deck. Many features including a wrap-around porch, main floor laundry, open concept kitchen/dining room and a partially finished basement with a walk-up to private gardens . The property also includes a 29' x 70' commercial building with a 24' x 40' portable addition, heated by both a pellet stove and a new propane furnace (2025). This high-visibility location is ideal for a family business, with the current successful operation having thrived here for many years. 50 Acres of fertile, high producing Otonabee Loam and approximately 38 acres of mixed bush with trail plus the added bonus of income producing solar panels generating around $11,000 annually for the remainder of the contract make for multiple income streams for your family business. Just over an hours drive from the G.T.A. for an easy commute! (id:59911)
Royal LePage Kawartha Lakes Realty Inc.
1261 County Rd 20 Road
Prince Edward County, Ontario
The SunCatcher Estate: from its dynamic 383' shoreline on one of the world's great fresh water lakes, Lake Ontario, to its old growth trees, charming gardens, swimming pool, cabana & golf range, to its magnificent views from every glowing room, the privacy & peacefulness of these surroundings impart a sense of luxury, well-being & calm. A world apart, yet close to all amenities. 1 hr 45 min to Pearson International Airport. 20x40 quonset building for RV or lg boat, all new pool mechanics include heat pump, house climate control heat pumps, 1 hole golf course, shore well for irrigation, expansive windows all tinted, abundant pure artesian well water for house. (id:59911)
Royal LePage Proalliance Realty
42 Camp Road
Tweed, Ontario
Welcome to Country Living! Convenient, yet quiet. That is the atmosphere here at 42 Camp Road. This 3 bed, 3 bath home, sitting on approx 1.5 acres is ready to WELCOME YOU HOME! The upper level has a generous sized living/dining/kitchen space, 1 full and 1 half bath, all bedrooms, and a main floor laundry room. The finished basement has a bright recreation area, 1 half bath, and connects to the 2-car heated garage. Outside you will find your oasis, including a large deck for entertaining, with a propane BBQ hookup and an above ground pool. Your large backyard, with no rear neighbours, also includes a shed and space for a vegetable garden. Garbage/Recycle must be taken to the depot. (id:59911)
RE/MAX Quinte Ltd.
4384 Boundary Road
Kawartha Lakes, Ontario
Attention farmers, investors and outdoor enthusiasts! This is the one you've been waiting for! Extremely private location sitting on the edge of 1000's of acres of the Ganaraska Forest yet only minutes to the 407/115. This approximately 100 acre farm has roughly 90 acres of cleared land, a large 12 stall barn (4324sqft) with water and 100amp service and between the fields a brand new 10'x10', fully insulated tree stand (or bunkie) with electricity and even heated floors. You are going to love the 6400sqft shop complete with electric car charger, 200amp service and is split into two sections, each side having a 16'x14' roll up door. One side is a 30'x50' workshop with loft and is heated with a new propane furnace and/or the new woodstove, the other side at 50'x100' is a generous size for whatever storage needs you may have and was previously used as a riding arena. Hydro contract previously in place to pay for additional power generated from the Solar Panels for added income generation. The 3 bedroom home has a large and very functional mud / laundry room at the entry, new kitchen (2020), sun filled living room, a huge main level primary bedroom with ensuite and roughed in shower. Upstairs are 2 additional bedrooms and a fantastic insulated bonus room. After a long day of work, relax outside in the sauna or hot tub and enjoy the tranquility of your surroundings. **EXTRAS** 200Amp house with upgraded forced air propane furnace, AC and HWT along with upgraded electrical (2020). 200Amp 6400sqft Shop, 100Amp and well (water) for Barn, Drilled well for house, tree stand, electric car charger, solar panels, electric car charger, solar panels (id:59911)
Century 21 Infinity Realty Inc.
0 Devils Valley Road
Trent Hills, Ontario
Approximately 4 ACRES of LAND with POTENTIAL BUILDING LOT. A picturesque property on a scenic country road. Acreage has plenty of trees, a hillside and plenty of road frontage. A large cleared area is ready to potentially build a home or use property for a weekend/holiday get away destination. Lots of area for outdoor recreation in all 4 seasons. Approximately 10 minutes to amenities in the wonderful town of Campbellford, approximately 30 minutes to Peterborough area, Belleville, CFB Trenton and the 401. Approximately 2 hours to Toronto area and approximately 2 hours to Ottawa area. (New Roll# and PIN# before closing). (New severance, taxes have not yet been accessed by municipality). (id:59911)
Century 21 Lanthorn Real Estate Ltd.
8541 Highway 37
Tweed, Ontario
Perched proudly atop a gentle hill, this Stately 1856 Stone Home is rich with history, character, and charm. Set on just under 2 acres with lovely gardens and mature trees, the property offers functionality, beauty, and space to breathe. Inside, you'll find a Grand Main floor with beautiful kitchen, dining room, living room & office (which could be easily converted to a main floor bedroom), 1- 2 pc bath, on the 2nd floor there are currently 2 bedrooms with a luxurious walk in closet and a full bathroom, and well laid out laundry area! The original floors, mouldings and timeless preserved heritage features throughout speak to the craftsmanship of a bygone era. The lower level includes a full 1-bedroom apartment with its own kitchen and private entrance ideal for extended family, guests, or income potential. A detached garage provides extra storage or workspace. This is a timeless country home, offering peaceful living with a deep sense of place. This special home is located directly across from the newly renovated and vibrant Marble Arts Centre and Theatre, and just minutes to the shops and amenities of the Town of Tweed, the scenic Skootamatta River, and halfway between Toronto and Ottawa, this special property offers the perfect blend of history, charm, and convenience. Property will require some TLC. (id:59911)
Royal LePage Proalliance Realty
264 Glen Miller Road
Quinte West, Ontario
Experience exceptional quality in this beautifully crafted three-bedroom, two-bathroom home with garage space for four vehicles-a rare triple car garage plus an additional single. Located just steps from direct access to the Trent River, this property sits on a large lot with municipal water and offers luxury features throughout. Enjoy vaulted ceilings, a stunning stone gas fireplace, radiant in-floor heating, economical natural gas, and a gorgeous kitchen with 2024 stainless steel appliances. The main floor also features a spacious laundry room and seamless indoor-outdoor flow to a huge rear deck and a west-facing front deck for sunset views. Wired for a generator and perfectly located just minutes to Highway 401, Starbucks, the YMCA, and only fifteen minutes to Prince Edward County wineries. Offers welcome anytime! (id:59911)
Royal LePage Proalliance Realty
0 Shannonville Road
Tyendinaga, Ontario
Discover the perfect setting for your dream home on this stunning 8.1 acre property located on sought after Shannonville Road. This beautiful lot offers endless possibilities, with ample space to design the lifestyle you've always wanted. The land would be suited for a home with a walkout lower level, providing excellent opportunities for creative layouts and scenic views. A drilled well producing a great number of gallons per minute is already in place- report available upon request. Enjoy the convenience of being just minutes from the 401 for an easy commute to Belleville, Napanee, or Kingston. Whether you envision a sprawling country estate, or private retreat, this property is ready to make your vision a reality. Don't miss this rare opportunity to own prime acreage in a fantastic location. (id:59911)
Royal LePage Proalliance Realty
5348 Rice Lake Scenic Drive
Hamilton Township, Ontario
Discover the rare opportunity to own nearly double the living space of neighboring homes on scenic Rice Lake Scenic Drive. This beautifully maintained 3-bedroom, 2-bathroom home offers just over 3,000 sq ft of versatile living space on a 1.72-acre lot, with thoughtfully severed waterfront land that keeps your property taxes low while still offering easy access to the lake. Step inside to find a bright and spacious layout with updated flooring, a modernized kitchen with stainless steel counters and tile backsplash, and newer windows throughout. This kitchen blends style and practicality beautifully! Equipped with sleek stainless-steel appliances, including a built-in microwave and range hood, plus a fantastic double oven - Perfect for hosting gatherings! The spacious French-door fridge comes with a connected water line, so you'll always have crisp, fresh drinking water thanks to the reverse osmosis system. Elegant living and dining rooms walk out to an expansive deck. Upstairs, a versatile loft and two oversized bedrooms provide excellent space for family, guests, or a home office. Additional highlights: Roof replaced 2017, chimney repaired 2024, 200-amp electrical service, Generac Generator which will power entire home, 3-car garage with one bay heated. Unfinished basement with workshop, pantry, and large dry cistern and a crawlspace. A rare blend of indoor space, functional upgrades, and scenic privacy ready for year-round enjoyment. (id:59911)
Royal Heritage Realty Ltd.
0 Spry Road
Stirling-Rawdon, Ontario
BUILDING LOT - approximately 1 ACRE. Lovely rural setting on a quiet country road. Build in a treed setting with picturesque views! DRILLED WELL IN PLACE - (approximately 20 gallons per minute). HYDRO AT ROAD. Approximately 12 minutes north of the lovely Village of Stirling and amenities, approximately 25 minutes to Belleville and the 401. GREAT SPOT TO BUILD A HOME or possibly invest now and use for outdoor enjoyment until you are ready to build. (New severance, taxes have not yet been accessed by municipality). ( New Roll# before closing ). (id:59911)
Century 21 Lanthorn Real Estate Ltd.
30 Aletha Drive
Prince Edward County, Ontario
This 1315 square foot on main bungalow features open concept great room, dining & kitchen, 2 bedrooms, 2 baths & a den. The kitchen has new countertops including a breakfast bar, and as you would expect, the primary bedroom has a 3-piece ensuite with shower and walk-in closet. The great room has walkout to oversize south deck, with gazebo and gas BBQ hookup. The lower level offers a third bedroom, 4-piece bath, rec room, and British-style Pub for good conversations and watching your favourite sports. Located in Wellington on the Lake, an adult lifestyle community in the heart of Wine Country of Prince Edward County, you can walk to the golf course, hike, run, x-country ski on the Millennium Trail, and don't forget bird watching year-round. The Village of Wellington is a short stroll for shopping, fine dining, or taking in the local music scene. WOTL has its own private Rec Centre which has many activities designed to keep you engaged in an active lifestyle, along with a swimming pool, tennis court, woodworking shop, pickle ball, bocce ball and shuffleboard courts. (id:59911)
Exit Realty Group
197 Station Road
Alnwick/haldimand, Ontario
Charming Lakeside Living! Just moments from the shores of Lake Ontario, this beautifully updated 3-bedroom, 2-bath home on just over half an acre offers the ideal blend of comfort, space, and convenience. The spacious main floor features a large primary bedroom, updated flooring in the living room, main floor laundry, 4 pc. bath and a bright sunroom perfect for 3-season enjoyment. The kitchen is generously sized ideal for entertaining while the cozy pellet stove adds warmth and character. Outside, you'll find a new deck, hot tub, detached 2-car garage, 2 handy storage sheds, and an invisible fence for peace of mind. Lower level boasts finished rec room and expansive utility room perfect for storage. Ample parking with space for up to 10 vehicles. Major updates include new siding, septic system & A/C. Don't miss this exceptional opportunity to enjoy relaxed, lakeside living with all the modern comforts! (id:59911)
RE/MAX Hallmark First Group Realty Ltd.
13 Markland Avenue
Prince Edward County, Ontario
For Sale. Stunning Brand-New End Unit Townhouse in Picton, Ontario! Discover your dream home in this exquisite end unit townhouse, perfectly situated on a desirable corner lot in the heart of Picton. This modern residence offers the ideal blend of comfort and convenience, just moments away from local amenities, the community arena, and an abundance of renowned wineries. PROPERTY FEATURES: Spacious living with 3 bedrooms and 3 baths totalling approx. 1500 sqft of beautifully designed living space and featuring an open concept layout that seamlessly connects the living and dining rooms. GOURMET KITCHEN: Enjoy cooking in a sleek modern white kitchen equipped with a center island, ideal for casual dining and entertaining. Step out onto the 2nd level balcony off the eating area for a breath of fresh air. COMFORTABLE BEDROOMS: The third level boasts three generously sized bedrooms, including a luxurious primary suite complete with double closets and a private 3-piece ensuite bathroom. MODERN AMENITIES: Stay comfortable year-round with a forced air gas furnace, central air conditioning, and an HRV air exchanger for optimal air quality. CONVENIENT PARKING: Benefit from an attached single-car garage with inside entry and a paved driveway providing parking for two additional vehicles. MAINTENANCE FREE LIVING: The exterior is clad in durable, maintenance-free vinyl siding, architectural shingles & double-glazed windows ensuring you have more time to enjoy your beautiful new home. PRIVACY AND SPACE: Relax on your oversized corner lot with no neighbors on the west side, offering a sense of tranquility and privacy. Don't miss your chance to own this exceptional townhouse in Picton, where modern living meets the charm of small-town life. Schedule your viewing today and experience all that this remarkable property has to offer! (id:59911)
Royal LePage Proalliance Realty
Lot 15 Concession 9
Trent Lakes, Ontario
Welcome to your dream country estate! Nestled on approximately 5 acres of picturesque granite outcroppings and boasting a tranquil stream, this newly created building lot on County Rd 36 is a nature lover's paradise. With a designated building envelope for a 2460 square foot main floor residence, the possibilities are endless for creating your ideal home. Enjoy the serene surroundings while still being conveniently close to the charming towns of Buckhorn and Bobcaygeon. Don't miss this rare opportunity to own your piece of paradise in the heart of the countryside! (id:59911)
Affinity Group Pinnacle Realty Ltd.
30 Lisbeth Crescent
Kawartha Lakes, Ontario
Welcome to 30 Lisbeth Cres, where the only thing more stunning than this 2+1 bed, 2.5 bath bungalow is the fact that you get to call it yours. This magazine-worthy home has been updated top to bottom, because who needs a renovation project, right? The kitchen is rocking new quartz countertops and a stone sink, while the bathrooms, kitchen and foyer are flaunting new engineered stone flooring and don't even get me started on the fresh paint throughout the entire home. This home also boasts an open concept layout, vaulted ceiling, semi-ensuite off of the master, attached garage, large and private pie shaped backyard with deck, and large egress windows in the basement, because natural light is the best light. And speaking of light- yours will always be on thanks to a Generac generator! When you're not busy enjoying your new home, you can take a stroll to the Lindsay Recreation Complex, ice rinks, trails and Fleming college, because it's all about location, location, location. (id:59911)
Affinity Group Pinnacle Realty Ltd.
789 Parkhill Road W
Peterborough West, Ontario
Welcome to this exquisite 3 bedroom plus den, 3 bathroom home, perfectly situated in the highly sought after West End of Peterborough. The open concept living and dining room showcases beautiful hardwood floors and an abundance of natural light that flows seamlessly throughout. Bright eat-in kitchen features elegant quartz countertops and a walk-in pantry. Step down to the sunken family room, complete with a cozy gas fireplace, offering the perfect space to spend time with family. Flow seamlessly outside through the family room sliding doors to discover your own private oasis. An entertainers paradise complete with a fully fenced backyard, an inground pool, and a covered back deck, perfect for summer gatherings. The main floor is equipped with a convenient guest room and a 3-piece bathroom with main floor laundry. Upstairs, the expansive primary bedroom features a modern statement wall, dual closets and a dedicated vanity/dressing room. The second spacious bedroom features a walk-in closet with a barn sliding door and a 3-piece bathroom completes the upper level. The lower level presents an opportunity with the potential for an in-law suite. Complete with a side door entrance accessing the lower level stairs. Includes a kitchenette, den, an additional 3-piece bathroom and laundry room with plenty of storage space. This home offers a double-car attached garage, and a U-shaped driveway, providing parking for up to 10 vehicles. This home is as practical as it is beautiful. Ideally located near top-rated schools, local amenities, scenic trails, and parks. This property offers the perfect blend of comfort, convenience, and family-friendly living. (id:59911)
Century 21 United Realty Inc.
00 Sandy Flats Road
Trent Hills, Ontario
42 Acre lot on the corner of Campbell Road and Sandy Flats Rd. Great site to build or possibly Divide. Purchaser to do own due diligence regarding potential to divide the lot. two frontages on Sandy Flats Rd with a separate property with a log house in the middle. (separate address not related to subject property) property in a U shape around the property with the log house. (id:59911)
Exit Realty Liftlock
2971 County Rd 13
Prince Edward County, Ontario
Waterfront Living in Prince Edward County! This lovely year-round waterfront home could be yours. Imagine sipping your morning coffee on your deck overlooking the beautiful waters of South Bay. Two bedrooms plus a bonus room in the basement give room for your guests to join you as you find peace in this quiet corner of the County. Enjoy swimming, canoeing or boating on the Lake. Smell the lilacs and listen to the birds sing. Watch the otters play on the ice in winter. A short drive to bird banding, ice cream at Black River, fresh produce at Vickie's Veggies and just 20 minutes into the heart of Picton, this property is the perfect blend of escaping from the busyness of life but being close enough for amazing food, great shopping and all that the County has to offer. Come make it your new getaway today. EXTRAS: Legal Description: PT LT 4 CON ROUND PRINCE EDWARD BAY S MARYSBURGH PT 1 47R7311; T/W PE168434; T/WPE45977 EXCEPT PT 447R1633; PRINCE EDWARD (id:59911)
Harvey Kalles Real Estate Ltd.
31 Connolly Road
Kawartha Lakes, Ontario
Welcome Home: Stylish comfort meets everyday functionality in this beautifully upgraded 3-bedroom residence nestled in the charming town of Lindsay, Ontario, this meticulously maintained 3-bedroom, 2.5-bathroom home blends comfort, function, and style with a layout designed for modern living. From its spacious interior to its serene outdoor setting, every element of this home has been carefully curated to offer an ideal balance of relaxation, practicality, and contemporary elegance. Whether you're looking to raise a family, entertain guests, or simply enjoy a peaceful and beautiful space, this home is designed to meet your needs. (id:59911)
Ball Real Estate Inc.
83 Athabaska Drive
Belleville, Ontario
Welcome to low maintenance living! this fabulous detached courtyard style two bedroom, two bathroom bungalow is currently under construction (foundation now in), but exterior and interior material and colour selections can still be customized to suit your preferences. Choose from a great selection of standard finishes and see your dream come to life. This home also includes an attached two car garage with inside entry and full unspoiled basement with bathroom rough in. (id:59911)
Royal LePage Proalliance Realty





