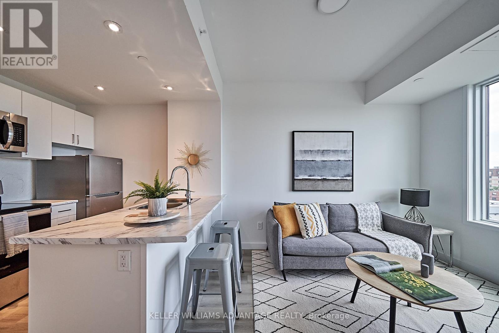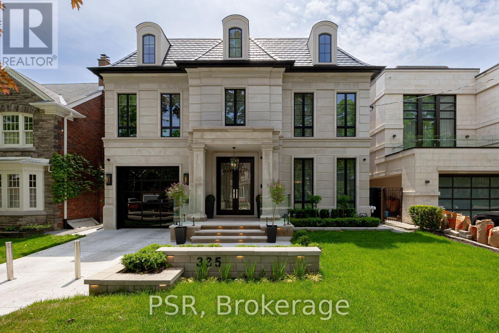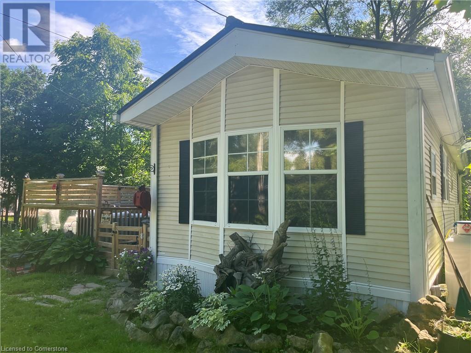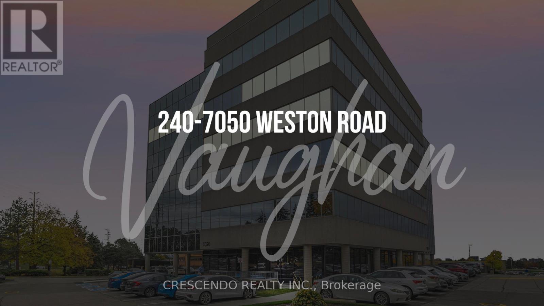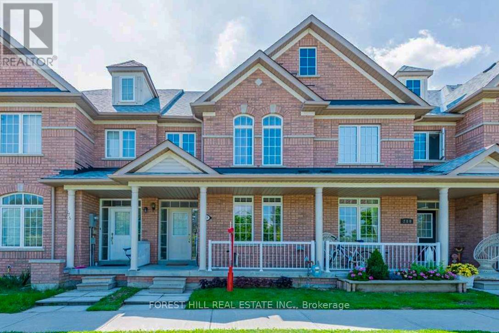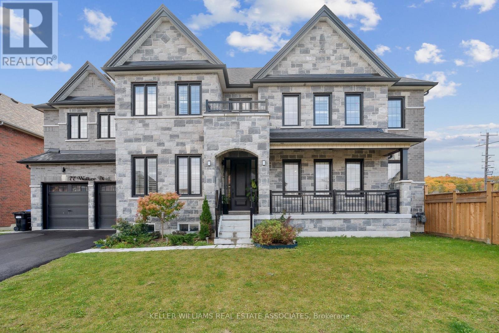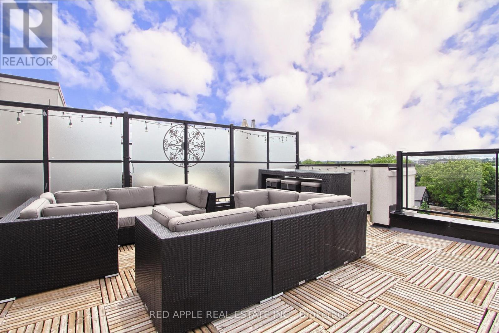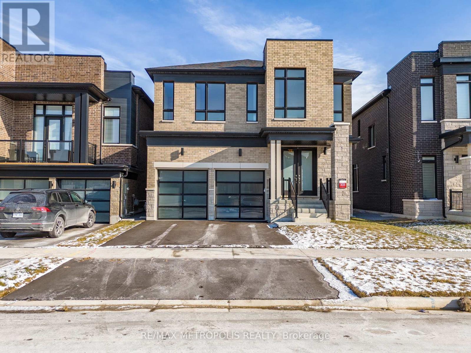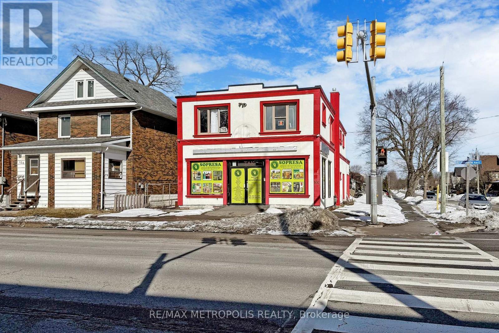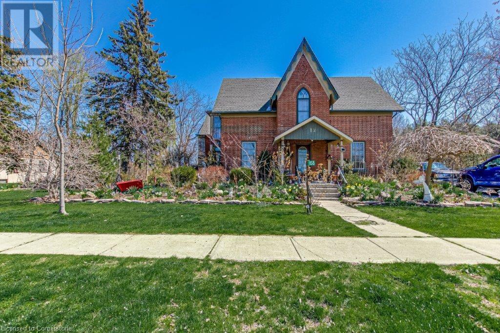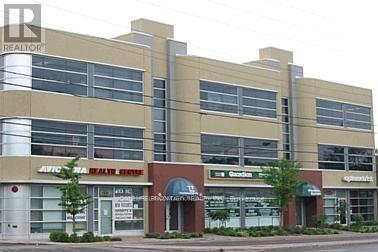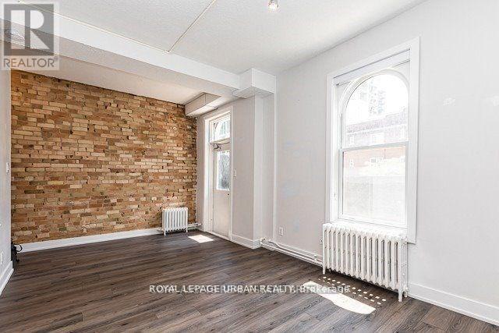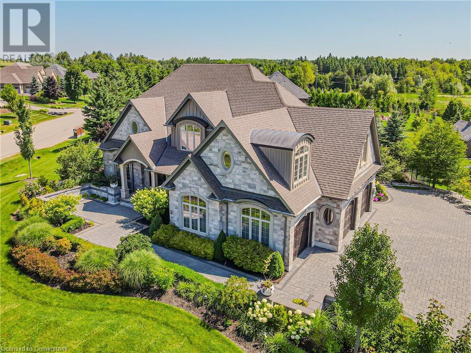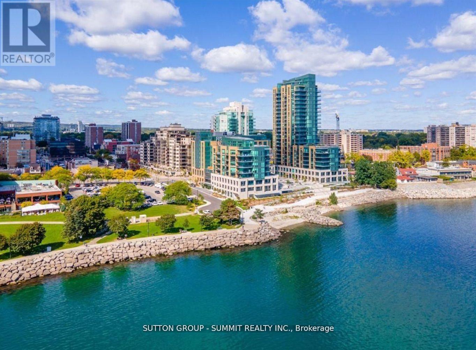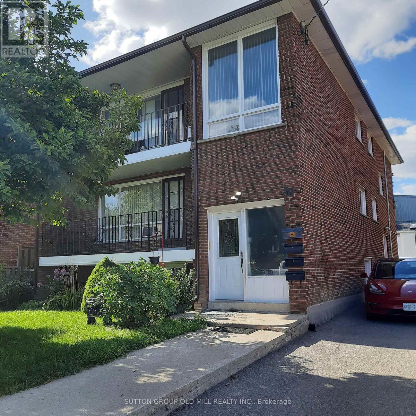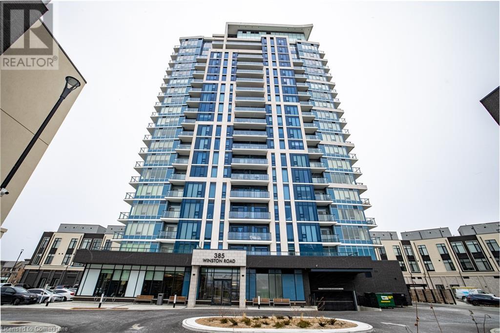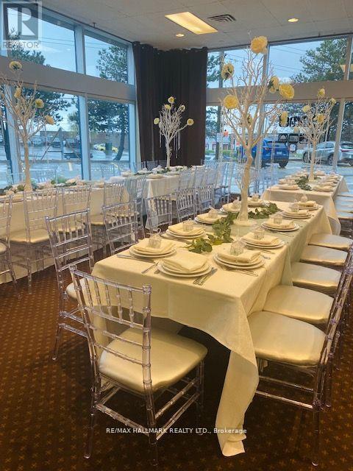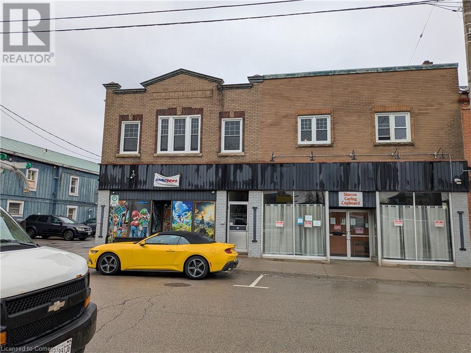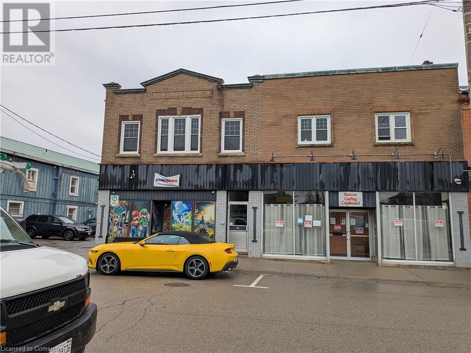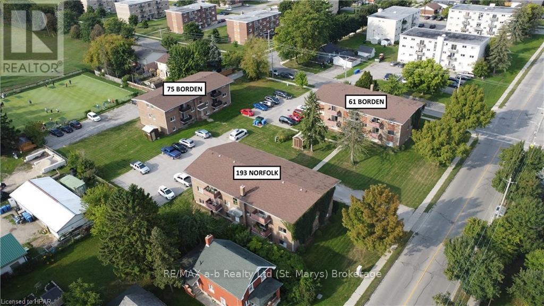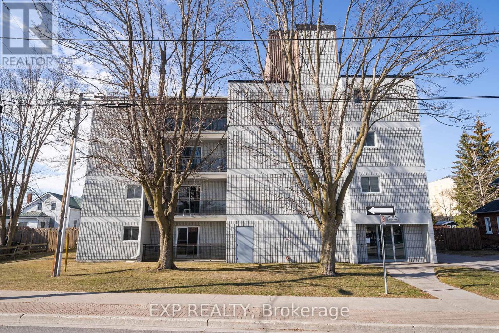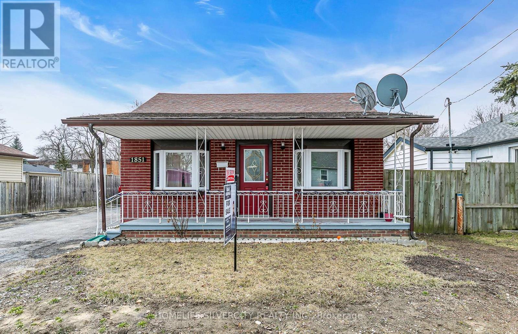601 - 2382 Kingston Road
Toronto, Ontario
Welcome to this high-end boutique building that offers unparalleled access to TTC bus stops and the Scarborough GO station for a quick commute to Downtown Toronto. Or, take a leisurely stroll to enjoy the scenic beauty of the Bluffs. Built with meticulous attention to detail, this prestigious Scarborough Bluffs building is outfitted w/ state-of-the-art security system, technology and individual high efficiency HVAC systems, located in Prestigious Scarborough Bluffs! Indulge in unparalleled comfort with a host of complimentary amenities including smart security featuring keyless entry and smartphone accessible suite controls. Enjoy a healthy lifestyle with our wellness area, offering yoga, fitness classes and programs suitable for all fitness levels. Additional perks include indoor and outdoor bike storage, exclusive tenant-only garden and relaxed retreat space. The unit boasts an open-concept main living area with modern finishes throughout and large windows for a bright living/dining combination, a kitchen with a breakfast bar, premium countertops and double sink. The full 3-piece bathroom includes a walk-in shower. With convenient en-suite laundry. Situated in the heart of Birchcliffe/Cliffside, explore an array of area amenities, including grocers, drug stores, banks, boutiques, restaurants, and two TTC stops for your convenience. (id:54662)
Keller Williams Advantage Realty
335 Lytton Boulevard
Toronto, Ontario
Modern Comfort. Featuring An Indiana Limestone Facade And Slate Roof, This Home Exudes Timeless Sophistication. Inside, Lutron Home Automation, Built-In Speakers, And Heated Floors Create A Seamless Living Experience. The Gourmet Kitchen Boasts Sub-Zero, Wolf, And Miele Appliances, Plus A Secondary Service Kitchen For Effortless Entertaining. The Primary Suite Offers An Ethanol Bio-Flame Fireplace, Steam Shower, And Custom Closet Organizers. A Car Lift, Full-Home Generator, And Elevator Add To Its Convenience. The Lower Level Is An Entertainers Dream, Featuring A Bar, Wine Room, Spa With Steam Shower And Sauna, Gym With Pivot Glass Doors, And An 80-Linear Gas Fireplace. Outside, Enjoy A Concrete Pool, Heated Terrace, Basketball Court, And Fully Equipped Outdoor Kitchen. A True Statement Of Luxury Living In A Prestigious Toronto Neighbourhood! **Extras** Chandeliers & Sconces, Integrated Cell Phone Charger & Electrical outlets, Built In Speakers, Lutron Home Automation, Garage Door Opener, Garage Lift, Electric Car Charger Rough In, Pool & Equip, Elevator (id:54662)
Psr
20 Saddletree Drive
Toronto, Ontario
Modern Renovated with Lots of Upgrades 4 bedroom and 2.5+1 Bathrooms situated on a rare ravine lot backing onto Duncan Creek Trail, Calm & Prestigious Community Cul-De-Sac, $$$300K+++SPEND ON Updated, Finished Separate Entrance W/O Basement with 9ft ceiling, Beautiful Garden, open concept expansive living and sitting, updated Hardwood Floor main floor, Bathrooms, Kitchen, Breakfast, Laundry, Smooth ceiling in main floor, Pot Lights, Interlocking Driveway(2023), Fresh Painting(2025), Cherry Jatoba Hardwood Flooring in 2nd Floor, Hardwood Stairs, All Energy Eff. Windows & Patio Door, Prof. Landscaping, Fully Fenced Yard, Cascading Fish Pond In The Backyard, High Eff. Furnace(2018), Roof(2018), Air Conditioners(2022), School: A.Y.Jackson & Zion Heights, Near parks, transit, and shopping. (id:54662)
Real Home Canada Realty Inc.
9 Pepper Road
Freelton, Ontario
Welcome to the Ponderosa Nature Resort, a tranquil and inclusive environment for naturist enthusiasts looking to relax, connect with nature, and enjoy recreational activities in a clothing-optional setting. This community has strict policies regarding guest conduct to ensure a comfortable and respectful environment for all. Lots of amenities including resort style pool and clubhouse, guest suites, events, volleyball and tennis courts, and surrounded by conservation areas with trails. This year round, one floor home is approx 850 sq ft featuring an open concept floor plan with laminate flooring throughout, living room with propane gas fireplace which leads outside,neutral decor incl kitchen cabinets and counters, 3 pce bath, primary bed with ensuite privilege, den for guests w/ extra 2 pce bath. Family room with second propane gas freestanding fireplace opens to the deck area with lounge and guest seating overlooking pie shaped lot with parking for 4+ vehicles. Bonus: barn doors, metal roof, forced air heating/cooling, outdoor shower, and most contents included in the sale (incl kayak) (id:59911)
RE/MAX Escarpment Realty Inc.
1 Tupper Boulevard
Grimsby, Ontario
A fabulous view of Lake Ontario awaits from this amazing Grimsby Beach location at 1 Tupper Blvd. The Toronto Skyline view can be taken in from the Front Porch! Family Sized home with 4 bedrooms, eat in kitchen, formal dining room and main floor family room! While you enjoy the view of the lake anytime, you can enjoy your yard with on-ground pool in fenced yard! Looking for that great garage space that still has room for a tools, and toys and added storage shed you have found it! Extra long driveway for many cars you have Commuters look here for the easy access to the highway! Grimsby is home to many community events, parks, beach access, marina and fabulous restaurants! If you want a home away from home that is just a couple minute walk to the shore of Lake Ontario this could be a great Cottage retreat without the traffic! (id:59911)
RE/MAX Escarpment Realty Inc.
3074 Dundas Street
Toronto, Ontario
Be your own boss with opportunity to own a restaurant business in minimum investment. Ready to go store newly renovated, on the corner of a very busy intersection. Low monthly rent $4995 Plus hst with 4+5 years lease term in hand. Change of use is also possible and tenant can install hood on their own expense, rent will increase $500 per month. (id:54662)
Save Max Real Estate Inc.
200 - 10 Plastics Avenue
Toronto, Ontario
Welcome to 10 Plastics! Located in a prime Toronto area, this premium property offers modern, spacious units with high-end amenities?perfect for service providers looking to elevate their business. Designed to impress both clients and staff, 10 Plastics is home to a vibrant mix of tenants, including a yoga studio, hair salon, beauty spa, caf/juice bar, and professional offices. This is your opportunity to join a thriving community in an ideal setting! **EXTRAS** Rent Includes TMI, HST Not Included (id:54662)
Century 21 Signature Service
821 Big Bay Point Road S
Barrie, Ontario
Attention Developers/Builders *** Golden opportunity to start the build of a 30 Townhouse complex at Big Bay Point, nestled between a large Estate Home & Prince William Way, fronting The Community Of Strathallan Woods W/Executive Homes. Minutes from Downtown, Waterfront, Kempenfelt Bay, & prestigious Friday Harbour Resort. All amenities are in close proximity. The site plan is approved to build 30 Unit Town Home Enclave. Multi Dwelling Zoning approved. Ready to start Site Servicing work. (id:54662)
Century 21 Empire Realty Inc
240 - 7050 Weston Road
Vaughan, Ontario
Suite in prestigious office building, featuring bright & open professional office space with 5 offices & boardroom. Many other business professionals located in building nearby. Great location near Highways 400/407 ETR & Steeles Ave West. Next to TTC Bus stop and minutes away from Vaughan Subway. Ample surface parking available. **EXTRAS** Appointments available during normal business hours (9-5pm Mon-Fri). Professional office use only. Tenant pays hydro usage, T & O inclues Janitorial, HVAC, and Light Maintenance. (id:54662)
Crescendo Realty Inc.
Ensuite Room - 278 Roy Rainey Avenue
Markham, Ontario
Main Floor One Ensuite Room Only*Immaculate Luxurious Freehold Townhouse Nestled In Most Sought After Wismer Neighbourhood*Premium Lot Facing Park*Hi-Demand Wismer Neighborhood*Separate Entrance*Super Clean*Very Bright* Steps To Top-Ranked Schools: Bur Oak Secondary School, Public (Gifted, French), Catholic Schools & Daycare. (id:54662)
Forest Hill Real Estate Inc.
406 - 9000 Jane Street
Vaughan, Ontario
An exquisite one-bedroom designer unit located in the vibrant community of Concord, Vaughan. This stunning residence offers excellent and robust modern amenities, luxurious finishes, and a prime location. The open-concept floor plan maximizes space and natural light, creating a bright and inviting living environment, style and functionality. Situated in a dynamic neighborhood with easy access to shopping, dining, entertainment, and public transportation, the building offers secure entry, 24-hour concierge, designated parking, and the convenience of two storage lockers. This unit is perfect for self occupied or investors looking for excellent value and potential. Don't miss out on the opportunity to own this exceptional unit ! Hospital, Vaughan Mills, Highway 400, Public Transportation. (id:54662)
RE/MAX West Realty Inc.
77 Walker Boulevard
New Tecumseth, Ontario
Welcome to 77 Walker Blvd, a truly unique custom-designed and built home in Alliston, featuring an impressive 95-ft frontage. Unlike a typical builders model, this home is crafted with attention to detail and exceptional quality. This corner property with stone/brick facade offers a two-car garage and four exterior parking spaces. With 3675-SF of living space, the house includes 4 bedrooms and 3+1 bathrooms, plus a 2-bedroom, 1-bathroom legal duplex apartment. Upon entering, you're greeted by an 18-ft ceiling foyer, with the great room on the left that is perfect for gatherings, while the open-concept living room features a stylish accent wall, large windows, and an electric fireplace. The kitchen is equipped with built-in Bosch appliances, tall cabinets, and a stunning quartz waterfall island. The large patio doors open to a raised adjoining deck and a large private yard, ideal for entertaining. The main floor also includes a spacious laundry room. Upstairs, the master bedroom has two closets (one WIC) and a 5-pc ensuite incl. a modern french bathtub and standing shower. The second bedroom has its own ensuite, while the third and fourth bedrooms share a full bathroom. The legal basement apartment, currently rented for $2100/month, includes 2 bedrooms, 1 bathroom, a large living area, kitchen, and its own laundry facilities. This custom-built home combines luxury, privacy, and rental income potential. Dont miss out, come see it today! Owner of 77 Walker Blvd has exclusive right to buy the land from the city on the west side of the house next to Backyard. This can be helpful in building a garden suite in future (id:54662)
Keller Williams Real Estate Associates
110 - 600 Alex Gardner Circle
Aurora, Ontario
Luxurious Stacked Townhouse In The Heart Of Aurora. This Open Concept 2 Bed, 3 Bath Home Is Topped Off With A Huge Private Rooftop Terrace With Westerly Views Of The Sun Setting Over Aurora Heights. The Main Bedroom Has His & Hers Closets, A 3 Pc Ensuite And A Walkout To A Balcony. This Unit Also Boasts Stainless Steel Appliances, upgraded LED lighting, Upper Floor Laundry, And Lots Of Natural Light Through The Large Windows. It's Located Steps From All Amenities Including Restaurants, Shopping, Community Centre, Library, Go Train, Banks, And Parks. There's Lots Of Storage Space But It Also Includes Underground Parking And A Locker. Book your showing today and spend your days basking in the sun! (id:54662)
Red Apple Real Estate Inc.
294 Wesmina Avenue
Whitchurch-Stouffville, Ontario
Welcome To This Modern Luxury Home Built By DECO Homes In The Prime Area Of Stouffville Boasting A Practical Spacious Layout & Situated On A Premium Lot. This Gorgeous Sun-filled Home Offers The Perfect Blend Of Space & Comfort. Spacious First Floor Layout Offers A Grand Room Suitable For A Living or Dining Area, An Office, An Open Concept Family Room With Coffered Ceiling, Large Windows & Fireplace, A Large Eat-In Kitchen With An Oversized Island & Combined With A Vibrant Breakfast Area. Second Floor Offers A Grand Hallway, Four Spacious Bedrooms Each With Their Own Appointed Bathrooms. The Primary Bedroom Features Large Windows For Plenty Of Natural Light, 6-Piece Ensuite & An Enormous Walk-In Closet. Finished Basement With A Functional Layout Offers Large Open Space, Two Bedrooms, 3-Piece Bathroom, & A Fully Equipped Kitchen. Minutes To Great Amenities Such As Schools, Parks, Retails Stores, Transit & MUCH MORE! (id:54662)
RE/MAX Metropolis Realty
221 - 1010 Dundas Street E
Whitby, Ontario
Brand New 1 bedroom, 1 full bathroom, balcony condo with 1 underground parking spot & 1locker! High ceilings, stainless steel appliances, centre island with Corian countertops, quality laminate flooring. Upgraded bathroom with shower and sliding glass doors. Amenities including upscale lobby, bike storage locker or anything extra you want to store on main level, Zen yoga room, fitness room, games room, rec/loungeroom, for safe amazon delivery packages (locker room), BBQ area with green space and playground! Prime location, with short drive to all amenities, including downtown Whitby, Go Transit, Hwys 401/412/407, shopping & dining! 10 mins drive to Harbour 10 beach. Water and Heat are included in rent. Hydro (not included in rent) Hydro bill will be transferred to tenant name during lease agreement and tenant will be fully responsible. (id:54662)
Royal LePage Terrequity Realty
166 Adelaide Avenue E
Oshawa, Ontario
Fantastic investment or end user opportunity! This prime commercial building in Oshawa offers 4,200 sq. ft. of versatile space, featuring a retail store with an apartment above. Perfect for owner-operators or investors, this property provides great exposure in a high-traffic area, ensuring excellent business visibility. Conveniently located near key amenities, transit, and major roadways. Don't miss this chance to own a mixed-use property in a growing commercial district! (id:54662)
RE/MAX Metropolis Realty
158 Townline Street
St. Williams, Ontario
Step back in time and experience the enchantment of this magnificent 1840-built home. It seamlessly combines old-world charm with modern amenities. Featuring 3 bedrooms, an office, 2 bathrooms, and a Library, it offers ample space. The spacious eat-in kitchen, dining area, and family room are perfect for gatherings. The 9-foot ceilings exude grandeur. With internet wiring, a newer furnace and roof, and central air, it's both functional and comfortable. And the cherry on top? The property backs onto a park, ensuring privacy. (id:59911)
RE/MAX Erie Shores Realty Inc. Brokerage
203 - 77 Finch Avenue W
Toronto, Ontario
Excellent Exposure Located In Prime North York Area. Walking Distance To Yonge/Finch Subway Station. High Traffic Volume and Easy Access. Ample parking available. Professional / Medical Office Space Opportunity Sitting On Front Finch Ave W. **EXTRAS** Hydro, Water and Gas Included In TMI (id:54662)
Homelife Frontier Realty Inc.
102 - 72 Wellesley Street E
Toronto, Ontario
Enjoy The Sunny Days Ahead In This Bright Well Sized Bachelor With Exposed Brick & Neat Arches That Make For A Hip Spot To Nestle Into. Intimate Building With Walk Up Access Only. Steps Away From The Subway, Yonge St, Church St, TMU, And The Eaton Centre. A Very Central Spot On A Friendly Budget. Hydro, Heat, Water Included In Rent. (id:54662)
Royal LePage Urban Realty
302 - 505 Church Street E
Toronto, Ontario
Enjoy This Fun Fresh 2 Bedroom Corner Unit Filled With A Ton Of Natural Light Through The Cathedral Windows. Loads Of Storage And The Charm Of Being A Walk Up Unit In The Heart Of Toronto Central. Beautifully Renovated Kitchen & An Ensuite Washer/Dryer. Walkscore 98 - Located 2 Minutes Away From The Yonge Subway Line, Steps Away From Ryerson And U Of T University, Shops, Groceries, Streetcar And Everything You Need To Live Your Best Life In Toronto. (id:54662)
Royal LePage Urban Realty
95 Old Ruby Lane
Puslinch, Ontario
On your drive home, your shoulders drop as you breathe more easily in the peace, serenity and tranquility of this exclusive country setting, just outside of the enchanting city of Guelph. Just over an hour from Toronto and located in the prestigious executive estate enclave of Audrey Meadows, you are surrounding by equally prominent and meticulously cared for homes. What sets this home apart are the extensive upgrades throughout and the resort-like backyard paradise. On 1.03 acres of land and exquisitely landscaped and manicured, you'll be proud to entertain family and friends in your 6832 sqft residence (including the 2201 fully finished lower level). Kids can splash in the inground pool while you relax on the covered back porch or in the outdoor covered living area beside the cabana. Indoors, exceptional quality and craftsmanship abound. Walk into the front foyer and you have the ideal combination of traditional formal areas for entertaining and a simply sensational open concept great room (kitchen, breakfast, living and family room) at the back. To the left of the foyer is the ultra private home office/den. Upstairs, you have a total of five well proportioned bedrooms and 3 full bathrooms. What's unique is the double primary bedroom arrangement. This could also make for a super deluxe separate guest suite. At the base of the gorgeous staircase, in the lower level, is the home fitness room with a commercial wall of glass. The 6th bedroom is a veritable hotel suite with its ensuite bathroom. Mirroring the incredible great room space above is the entertainment area with full kitchen, games area, and media area all in one huge space. The exterior is spectacular with the ultra high end Permacon stone. Triple fully finished garage with epoxy flooring and premium pro-grade cabinetry. This traditionally elegant home was completed in 2015, with the hundreds and thousands of dollars in upgrades. (id:59911)
Eve Claxton Realty Inc
404 - 2060 Lakeshore Road
Burlington, Ontario
Indulge in the pinnacle of luxury living at Burlingtons prestigious Bridgewater Residences.This exclusive property offers a world-class waterfront lifestyle with resort-inspired amenities, including an 8th-floor rooftop patio, state-of-the-art fitness centre, entertainment lounge, 24-hour concierge, indoor pool, spa, and access to the renowned 5-star restaurant at the neighbouring Pearl Hotel. This spectacular 2-bedroom corner suite is a masterpiece of design, showcasing breathtaking north/east views of Lake Ontario. The chef-inspired kitchen is a show piece, featuring high-end panelled appliances, a custom range hood, stone countertops and backsplash, a gas stove, and elegant pendant lighting. Every detail of this suite has been thoughtfully curated, from the crown moulding and designer lighting to the custom window treatments and a striking statement fireplace. The built-in wardrobes by Closet Envy add bothstyle and functionality. The primary suite is a true retreat, boasting an oversized glass shower and a sophisticated vanity. No expense has been spared in customizing this home, with luxurious touches including crystal chandeliers, crystal door knobs, a custom built-in desk,and built-in shelving in every bedroom. Nestled in the heart of downtown Burlington, this residence offers unparalleled convenience. Step outside to enjoy Spencer Smith Park, an array of top-rated restaurants, charming cafes, and boutique shopping all just moments from your doorstep. Elevate your lifestyle at Bridgewater Residences, where luxury and location converge seamlessly. **EXTRAS** 2 Underground Parking Spaces P4 #30 & 31 Located Right Off The Elevator. 1 Locker- Level D #131. (id:54662)
Sutton Group - Summit Realty Inc.
23 Lathbury Street
Brampton, Ontario
Basement available for rent in great neighborhood close to Go station, Plaza school and shopping area Looking AAA Tenants, Strictly Vegetarian and NO PETS Allowed. Utilities 30% . (id:54662)
Century 21 People's Choice Realty Inc.
11-12 - 4478 Chesswood Drive
Toronto, Ontario
Great opportunity to lease an industrial unit in York University Heights. Great clear height with truck-level shipping. Steps to public transit and minutes from all major routes. Great labour pool and proximity to all amenities. (id:54662)
Vanguard Realty Brokerage Corp.
4 - 2071 Ghent Avenue
Burlington, Ontario
You won't want to miss this stunning 3-bedroom, 2.5-bath townhome in downtown Burlington! Steps to all the city has to offer and beautifully updated throughout; this is the lifestyle move you've been waiting for. This home features stainless steel appliances, custom cabinetry, hardwood floors throughout and a stunning waterfall edge island.Entertain in the living room with a sleek wet bar, perfect for gatherings or quiet evenings. Retreat to the primary bedroom oasis with an en-suite bathroom, walk in closet and balcony access, blending indoor and outdoor living seamlessly.Luxury living is epitomized by wide plank oak hardwood flooring throughout, adding elegance to every step. Ample storage and counter space make organization effortless. Enjoy visitor parking and additional balcony access on the 2nd and 3rd floors.Conveniently located near restaurants, cafes, the waterfront and so much more. Don't miss the chance to make it your dream home. Schedule a viewing today and prepare to be impressed! (id:54662)
Keller Williams Edge Realty
Lower - 7 Falstaff Avenue
Toronto, Ontario
Spacious Bright Two Bedroom Private Suite Awaits At 7 Falstaff. Carry Your Groceries Easily With A Private Ground Floor Entry Providing You With Convenient Access To Your Home. Expansive Living Space Allows For Your Choice Of Furniture And Design.Brand New Kitchen Appliances Compliment Your Chef At Heart With Extensive Storage Space For Your Pantry Needs. Private Ensuite Laundry And Utility Sink Included. Transit At Your Doorsteps And Local Grocers, Restaurants, and Shops Just Minutes Away. Just Move In And Enjoy! (id:54662)
Royal LePage Signature Realty
3 - 38 Vanevery Street
Toronto, Ontario
Spacious & Bright, this 3-Bedroom Apartment in the Heart of Mimico is waiting for you! Welcome to 38 Vanevery St #3, a stunning, light-filled 3rd floor suite in one of Toronto's most family-friendly neighbourhoods. With windows on all 4 sides & an extra-large living room featuring oversized windows and a walkout to a private, wide balcony, this unit is bathed in natural light all day long. Recently renovated, this home boasts gorgeous wide-plank sandy laminate flooring throughout, a brand-new gourmet kitchen with quartz countertops, a stylish backsplash, & full-size stainless steel appliances. The spacious eat-in kitchen easily accommodates a full dining table, making it perfect for family meals or entertaining.The unit offers 3 large bedrooms, each with generous closets & large windows, plus an oversized foyer with ample storage to keep your space organized. Enjoy the convenience of two separate entrances - one from the front & one from the side.Set in a well-managed & impeccably maintained building, residents also have access to a shared outdoor space with picnic tables. At 1150 sq ft, this property is larger than many of the neighbourhood bungalows. The location is unbeatable:Steps to highly sought-after John English Junior Middle School (premier French immersion); On the bus line to the subway or walk to the streetcar or Mimico GO Station. Enjoy A short stroll to the lake & scenic waterfront trails so relaxing after a long day at work. Close to fantastic shopping, restaurants, & the beloved SanRemo Bakery. More than just a rental- this is a home, in a vibrant neighbourhood, offering an exceptional lifestyle. Don't miss out! Laundry hook-up is available inside unit, ready for your electric washer & dryer (tenant to provide their own). Parking available for an additional fee. Outdoor space in front lawn is shared with other tenants. Side entrance & front entrance available for tenants use. Tenant pays hydro, hot water tank rental + hot water use. (id:54662)
Sutton Group Old Mill Realty Inc.
385 Winston Road Unit# 310
Grimsby, Ontario
Stunning Condo Located in Grimsby On The Lake! 655 Sq Ft Unit and 1 Parking Spot. Sweet third floor location with quietly located balcony to enjoy the area at your pace. 1 bedroom plus a den make this stylish unit a great investment property or move in yourself and enjoy! The building offers impressive amenities including a fitness/yoga room, bicycle parking area w/racks, Indoor/Outdoor rooftop entertaining area with kitchen/BBQ, building security cameras, pet spa for self-serve pet washing and loads of area shopping and dining. Grimsby On The Lake is a spectacular Waterfront community that will meet your needs/wants! (id:59911)
RE/MAX Escarpment Golfi Realty Inc.
901 Main Street E
Hamilton, Ontario
This versatile space is perfect for retail, service, or other commercial uses. Take advantage of the excellent visibility and steady pedestrian and vehicle traffic. Approximately 1000 square feet. Zoning: C2 - Neighbourhood Commercial. Previously used as a convenience store. (id:59911)
Royal LePage State Realty
98 Everingham Circle
Brampton, Ontario
Welcome to this spacious house featuring a LEGAL BASEMENT APARTMENT with a separate entrance, Potential of generating Approximately $2500/monthly income. This spotless, well-kept, and gorgeous4+3 bedroom semi-detached home in Brampton's sought-after area offers 3+2 Washrooms and 9-ft high ceilings on the main floor. Enjoy a cozy family room with a fireplace and the convenience of being within walking distance to public middle and high schools. With proximity to the 410 Hwy and public transport, this home is perfectly located. The professionally landscaped yard with concrete areas adds to its appeal. Additionally, the home is equipped with security cameras for added peace of mind. Other highlights include main floor laundry, a door connecting the home to the garage, a door bell with a camera, and much more. New roof shingles 2024, New tankless water heater, Don't miss this incredible opportunity! (id:54662)
RE/MAX Gold Realty Inc.
101 - 3700 Steeles Avenue W
Vaughan, Ontario
Location, Location, Location, On a very high traffic street Surrounded by commercial and industrial areas. Serve breakfast, lunch and dinner. Well established restaurant of (3124sq.f.) that can host (101) persons for small gatherings (baptisms, engagements, bar mitzvahs .....etc),. Has LLBO and the kitchen can accommodate many styles of cooking. Rent is ($5085.00) per month including Hydro and Water. Lease is till May 2026 with an option of (5) years. Side entrance for additional working hours. Large parking area. (id:54662)
RE/MAX Hallmark Realty Ltd.
17-23 Kent Street S
Simcoe, Ontario
CALLLING ALL INVESTORS! A rare opportunity as has come to own this giant, income generating building. With a cap rate of over 7% it will sell fast! Add this to your portfolio and settle into an early retirement. Some updates include a new roof (2020), fire alarms (2023), windows (2021, 2025) newly renovated units 19A & 19B. This building consists of 7 one bedroom, 1 bath apartments. Each has a gallery style kitchen that opens to a spacious living room, a large bedroom and bath including a front hall closet. All 7 units are upstairs separated by a beautiful brick hallway. This building also features a separate laundry room with 1 coin operated washer & dryer. (extra income). On the main floor you will find 2 newly renovated, one bedroom apartments with their own ground floor access. Also on ground level is a generous 2000 sq.ft. studio apartment with 20' ceilings and 2 baths, making this the perfect multiuse space. The front of the building has 2 commercial retail spaces, one 500 sq.ft., the other 2500 sq.ft. both with their own bathroom. The basement is unfinished and could also provide potential income. All 12 units are occupied and well maintained. Don't waste time, inquire how this building can kickstart your retirement today! Please refer to alternate MLS 40704040 (id:59911)
RE/MAX Erie Shores Realty Inc. Brokerage
17-23 Kent Street S
Simcoe, Ontario
CALLLING ALL INVESTORS! A rare opportunity as has come to own this giant, income generating building. With a cap rate of over 7% it will sell fast! Add this to your portfolio and settle into an early retirement. Some updates include a new roof (2020), fire alarms (2023), windows (2021, 2025) newly renovated units 19A & 19B. This building consists of 7 one bedroom, 1 bath apartments. Each has a gallery style kitchen that opens to a spacious living room, a large bedroom and bath including a front hall closet. All 7 units are upstairs separated by a beautiful brick hallway. This building also features a separate laundry room with 1 coin operated washer & dryer. (extra income). On the main floor you will find 2 newly renovated, one bedroom apartments with their own ground floor access. Also on the ground level is a generous 2000 sq.ft. studio apartment with 20' ceilings and 2 baths, making this the perfect multiuse space. The front of the building has 2 commercial retail spaces, one 500 sq.ft., the other 2500 sq.ft. both with their own bathroom. The basement is unfinished and could also provide potential income. All 12 units are occupied and well maintained. Don't waste time, inquire how this building can kickstart your retirement today! Please refer to alternate MLS 40703890 (id:59911)
RE/MAX Erie Shores Realty Inc. Brokerage
1914 - 1 Massey Square
Toronto, Ontario
Great Price! These West Units Are RARELY AVAILABLE and are In GREAT DEMAND, due to Sunny West views of the Lake, CN Tower, Miles of Parkland and Beautiful Sunsets. On SUBWAY LINE, Complex SURROUND BY PARKLANDS/GOLF COURSE and BICYCLE TRAILS. 20 mins to DOWNTOWN/10 mins to BEACH/BOARDWALK. 24/7 on-site SECURITY GUARDS/CAMERAS. IN-HOUSE Maintenance /Cleaning/ Management STAFF including an Electrician/Plumber. This Complex has many Projects on the go, Beautiful On-Going Landscaping, Impressive New Podium Deck includes: Lamp Post, Benches, Garbage Bins & Lovely NEW ELEVATOR INTERIOR CABS, On-Going Balcony Restoration towards New Look to Buildings and yet More Projects to Come!!! Which can't help but ADD FUTURE VALUE. (id:54662)
Century 21 Parkland Ltd.
408 - 1480 Bayly Street
Pickering, Ontario
Own this stunning one-bedroom plus den, featuring a RARE OWNED PARKING SPOT in the sought after UC1 building! This unit is truly a standout. Enjoy the amenities that elevate your lifestyle, including 24hr security, gym, yoga room, pet wash station, party room, guest suite, a rooftop terrace with breathtaking views, and a rooftop pool! Maintenance fees include heating, air conditioning, and Rogers high speed internet/cable. Step into a modern suite with an open-concept layout, completed with sleek stainless steel appliances. The bedroom is bathed in natural light, creating a serene sanctuary for rest and relaxation. Experience the ultimate convenience of living walking distance to the GO Station, Pickering Town Centre, restaurants, & Pickering Waterfront. This is more than just a home; it's a lifestyle! Don't miss out on the opportunity to own this incredible condo in a prime location. (id:54662)
Century 21 Leading Edge Realty Inc.
107 Bond Street Unit# 303
Orillia, Ontario
Welcome to Unit 303 at 107 Bond St, Orillia! Step inside this This 2-bedroom, 2-bathroom gem to discover an inviting open-concept layout where the kitchen seamlessly blends into the living room, creating a spacious and functional area perfect for entertaining or relaxing. With plenty of cabinet space, meal preparation is a breeze in the well-appointed kitchen. Beyond the comforts of this stylish unit, residents can enjoy the vibrant community of Orillia, brimming with amenities such as cafes, shops, and recreational options. Whether you're seeking outdoor adventures or cozy evenings in, this property offers the best of both worlds. Welcome home to Unit 303, where comfort, convenience, and community converge. (id:54662)
Unreserved
1305 - 575 Bloor Street E
Toronto, Ontario
This luxury 1 Bedroom + Den and 1 Bathroom condo suite offers 567 square feet of open living space. Located on the 13th floor, enjoy your views from a spacious and private balcony. This suite comes fully equipped with energy efficient 5-star modern appliances, integrated dishwasher, contemporary soft close cabinetry, in suite laundry, and floor to ceiling windows with coverings included. Parking and locker are not included in this suite. (id:54662)
Century 21 Atria Realty Inc.
912 - 138 Downes Street
Toronto, Ontario
One Bedroom+Den Unit At Sugar Wharf Developed By Menkes. Open Concept Living/Dining, With Lots Of Natural Light from Floor To Ceiling Windows. Large Size Den Can Be Used As Office/Study Room. Laminate Flooring Throughout, Kitchen With Built In Brand Name S/S Appliances. Excellent, Convenient Location, Close To The Lake And Public Transport. Walking Distance To George Brown College, Harbour Front, St.Lawrence Market, Union Station, Financial District. Easy Access To Gardiner/DVP And Much More. Building Has An Amazing Amenities. One Free Membership At Unity Gym Incl. Free Bell HS Internet. Brand Name Appliances;Built-In Fridge, Stove, Dishwasher, Microwave, Stacking Washer & Dryer. Laminate Hardwood Throughout. Freshly Painted (id:54662)
Right At Home Realty
193 Norfolk Street
Stratford, Ontario
INVESTMENT OPPORTUNITY - If you're seeking to diversify or build your portfolio, seize this exceptional chance to acquire 33 residential units situated across three distinct buildings on a single property. The property, spanning approximately 1.4 acres, includes 193 Norfolk Street, 61 Borden Street, and 75 Borden Street. Adequate parking, totalling 45 spots, is available for all three structures. Each building comprises 11 residential units, comprising 31 one-bedroom units and 2 two-bedroom units, all currently occupied. Additionally, each building is equipped with coin-operated laundry facilities, extra storage spaces, and tenant lockers. Click on the virtual tour link, view the floor plans, photos, and layout and then call your REALTOR® to review more information and financials before you schedule your private viewing of this great opportunity! (id:59911)
RE/MAX A-B Realty Ltd
1912 Moneymore Road
Tweed, Ontario
This stunning 5+ acre property is a true nature lovers dream nestled in a peaceful & serene setting. This beautifully designed 2017 home offers a perfect balance of modern living & natural beauty, featuring a spacious 3-bedroom, 2-bathroom layout w/ a slab foundation for radiant heating. As you enter, you are greeted by expansive windows w/ a sliding door that leads to a deck. Natural light floods the living spaces while offering breathtaking views of the surrounding hardwood forest. Vaulted ceilings enhance the open & airy feel. The open-concept design flows seamlessly from the large kitchen to the formal dining & living areas, ideal for entertaining. The central eat-at island in the kitchen adds seating & a welcoming environment for casual meals or gatherings. Down the hall, you'll find 3 generously sized bedrooms offering ample natural light & beautiful views of the landscape. The primary bedroom is a true retreat providing a peaceful sanctuary, complete w/ an ensuite bathroom, walk-in closet & direct access to the outdoors onto a private deck. The main bathroom features a large soaker tub, perfect for long, relaxing baths, w/ plenty of storage for all your essentials. Equipped w/ 12 solar panels & an energy-efficient radiant heating system. This home is the ideal choice for anyone looking to embrace a sustainable, self-sufficient lifestyle. A spacious 2-car garage w/ in-floor heating offers year-round usability & convenience, w/ man doors into both garage & house, & double garage doors. The beauty of this property extends beyond the home. The house, on 5+ acres, is surrounded by a stunning forest, perfect for outdoor enthusiasts & nature lovers. Tap your own maple trees to enjoy fresh syrup or simply relax & bask in the privacy & serenity of the woods & nature. The raised garden beds allow you to grow your own produce & reduce your carbon footprint. The combination of modern living & natural beauty makes this property a truly exceptional find. (id:59911)
Exit Realty Group
404 - 106 Orange Street
Cobourg, Ontario
This well maintained 2-bedroom condo offers a bright and airy living space in a well-kept building with elevator access. Ideally located within walking distance to downtown Cobourg, the waterfront, and the scenic boardwalk, this unit is perfect for those seeking a relaxed and convenient lifestyle. Enjoy a large open-concept living and dining area with a walkout to a top-floor, East-facing balcony. Featuring updated flooring and a modernized bathroom vanity, this move-in-ready unit is a fantastic opportunity for first-time buyers, downsizers, or investors. (id:59911)
Exp Realty
70 St. Clair Avenue Unit# 3
Hamilton, Ontario
Welcome to this beautifully restored Victorian-style home, nestled in Hamilton's desirable South Gibson neighbourhood. Maintaining its historic charm with character-filled details and modern touches combined, this home will not disappoint! As you step inside, you are greeted by a bright& spacious front entrance, highlighting an original wooden staircase leading up to unit. This 1-bed, 1-bath, top floor unit offers approximately 600 sq. ft. of thoughtfully designed living space with a cozy & functional layout. Unit an updated kitchen with stainless steel appliances, farmhouse sink & open shelving, as well as a modern bathroom with subway tiles & glass shower. Private balcony & separate entrance for added privacy. Located close to mountain access, major highways, & downtown Hamilton. Water included in rental cost, tenant to pay all other utilities(20% - units not on separate meters). Extra storage space in garage & basement. (id:59911)
RE/MAX Escarpment Realty Inc.
120 Summersides Boulevard Unit# 111
Fonthill, Ontario
Stylish Living at 120 Summersides Blvd. 3 Year New Building in Fonthill featuring spacious open concept design. Large primary with walk in closet, flexible den space that transitions spare bedroom/office, large kitchen with required island and quartz countertops, dining room perfect size for entertaining. This suite includes a generous utility room that houses laundry, mechanicals and loads of storage. Surface parking spot 15 with close proximity to main door and locker room 43 round out this fabulous Condo. Situated in wine country, close to golf, shopping, highway access making this an easy buy. (id:59911)
RE/MAX Escarpment Golfi Realty Inc.
303 - 255 Northfield Drive E
Waterloo, Ontario
Experience Elevated Living at Blackstone Condos Premium Unit in Building 255!Step into this beautifully designed condo in Building 255, where in-unit temperature control and a thoughtfully crafted layout offer both comfort and efficiency. With high ceilings, expansive windows, and a private balcony, this home is bathed in natural light, creating an inviting and airy atmosphere. The open-concept design seamlessly blends the kitchen, dining, and living areas for optimal functionality and style. The sleek modern kitchen is equipped with ample white cabinetry, quartz countertops, and stainless steel appliances, all complemented by premium wood grain laminate flooring throughout. This spacious unit features two well-appointed bedrooms, including a primary suite with an ensuite bathroom and a second bedroom with a walk-in closet. A full 4-piece bathroom and the convenience of in-suite laundry enhance this homes modern appeal. Residents enjoy exclusive access to premium amenities, including a fully equipped fitness centre, co-working space, event room, bike storage, and secure keyless entry with 24/7 security. Plus, Rogers Ignite Internet, heat, and parking are all included! Unwind at the stunning terrace, featuring BBQs, a gas fire pit, loungers, and a beautifully landscaped courtyard. Ideally located just steps from amenities, shops, and services, with easy access to major highways, the LRT, St. Jacobs Farmers' Market, shopping, restaurants, parks, and trails, this home offers the perfect blend of style, convenience, and modern living. Don't miss out schedule your viewing today! (id:54662)
Keller Williams Innovation Realty
243 Isthmus Bay Road
Northern Bruce Peninsula, Ontario
Incredible Opportunity!!! 116x393 feet Lot With Spectacular Water Views, Structure is Ready for 3600 square feet of living space .Just Steps Away From Public Access To Georgian Bay. New Well and Sceptic . Owner Has Obtained Current Building Permits From The Municipality Which Confirms Compliance And Ability To Build. (id:54662)
Save Max Real Estate Inc.
1851 Jefferson Boulevard
Windsor, Ontario
Don't miss out! Stunning Detached Backsplit 4 in a highly desirable neighborhood! This Beautiful detached home features: 3 Spacious Bedrooms 2 Baths LARGE LOT 50/ 162 Ft with ample outdoor space, 1:5 Car Garage + Driveway for up to 4 cars freshly painted and move in ready. Perfect for first time Home buyers and Investors. Prime location close to Schools, Transit, Shopping and all amenities. (id:54662)
Homelife Silvercity Realty Inc.
406 - 4015 Kilmer Drive
Burlington, Ontario
Beautiful, spacious updated penthouse unit in Burlington! Pot lights and updated laminateflooring through-out. Bright kitchen w/upgraded counter-top & newer appliances. Great outdoor space off private balcony. Close to parks, shopping, highway & so much more! Minutes fromHighway 403. Don't miss this one! (id:54662)
Sutton Group - Summit Realty Inc.
364 Plains Road E
Burlington, Ontario
Nestled in Aldershot Village, Burlington, this prime spot on Plains Road East offers excellent visibility and exposure. The professionally finished unit is perfect for an office, small retail business, spa, barbershop, etc. NO T.M.I, rent covers property tax, condo fee, building insurance, external maintenance, and snow removal, while tenants are responsible for utilities and HWT. The unit features elegant wainscoting, large windows, and a spacious, beautifully finished, wheelchair-accessible washroom. This end unit has ample free street parking available out front, along with visitor parking on the side of the building. Easy access to highways, public transit, and nearby amenities like coffee shops add to its convenience. Currently set upas a photography studio, this unit stands out with fantastic visibility in a vibrant neighborhood. Chattels and furniture are negotiable. (id:54662)
Royal LePage Meadowtowne Realty
