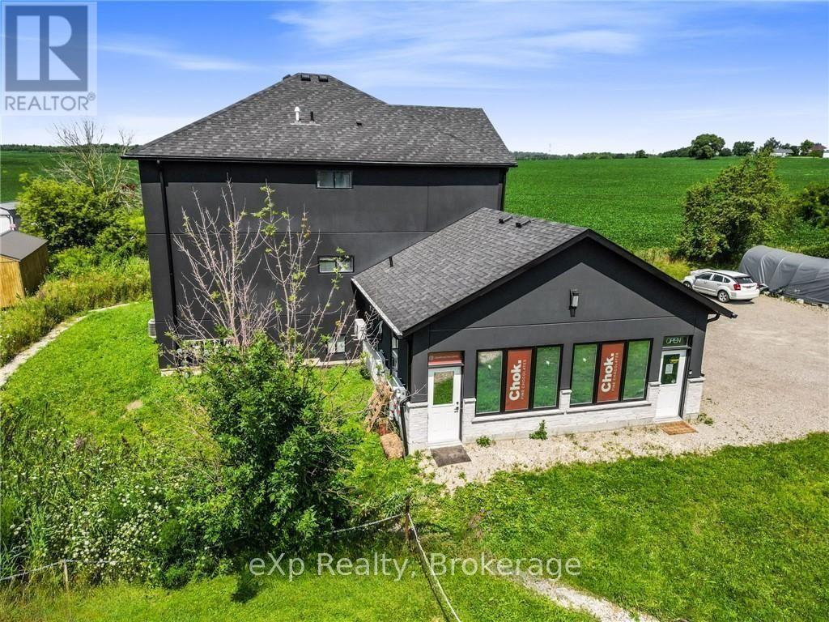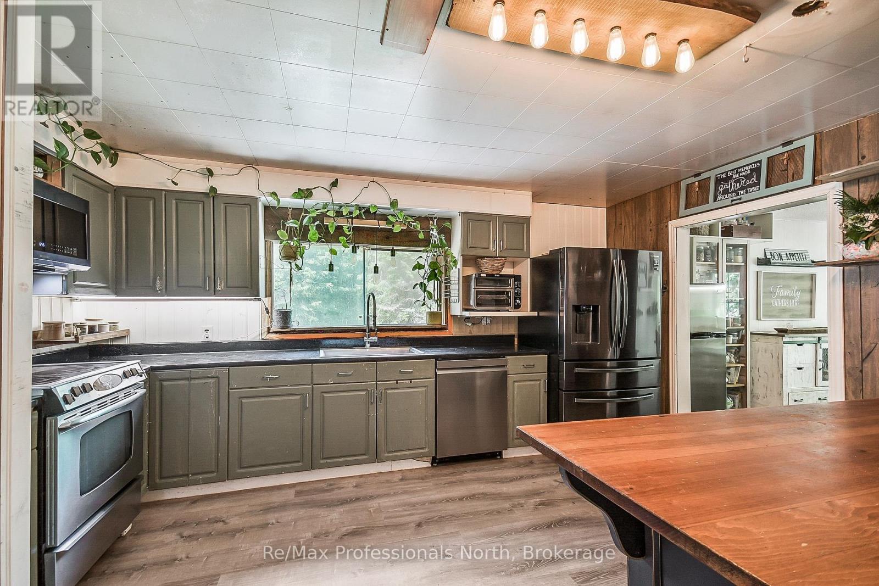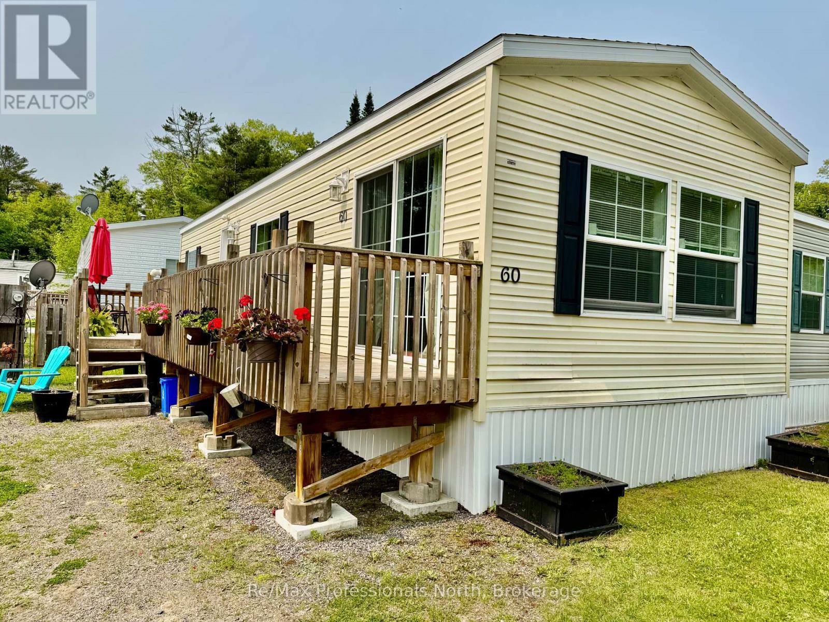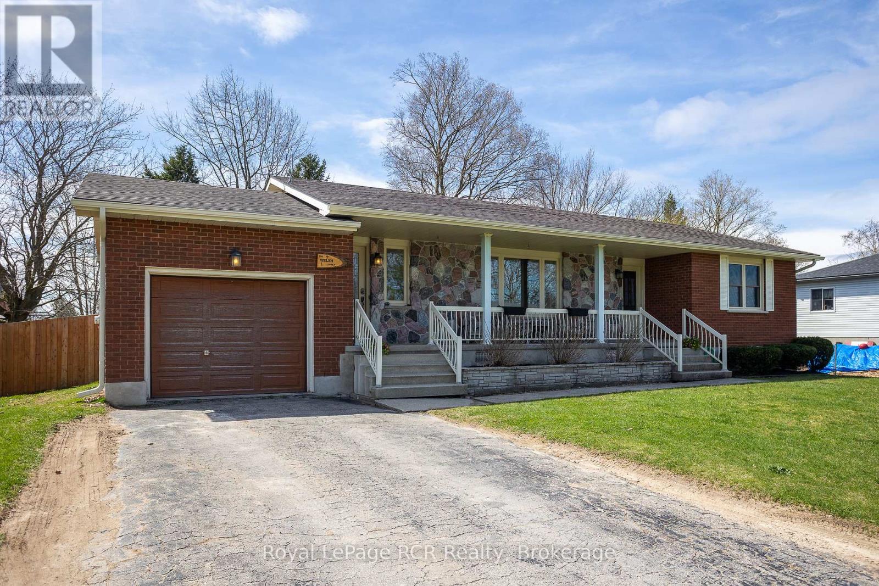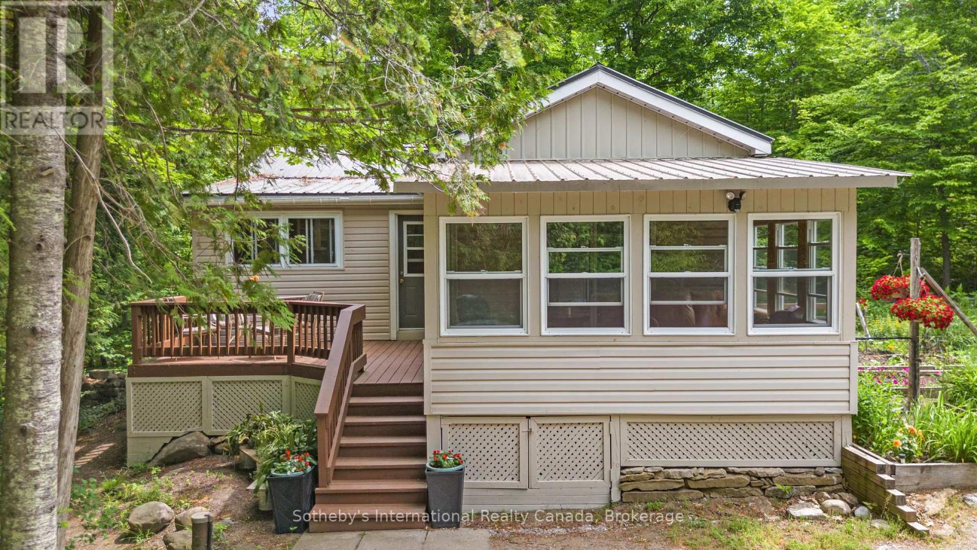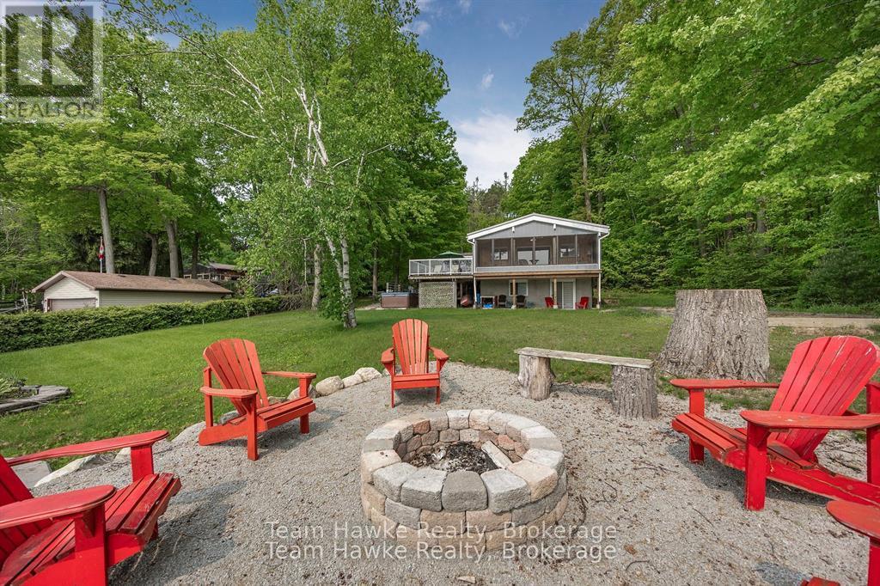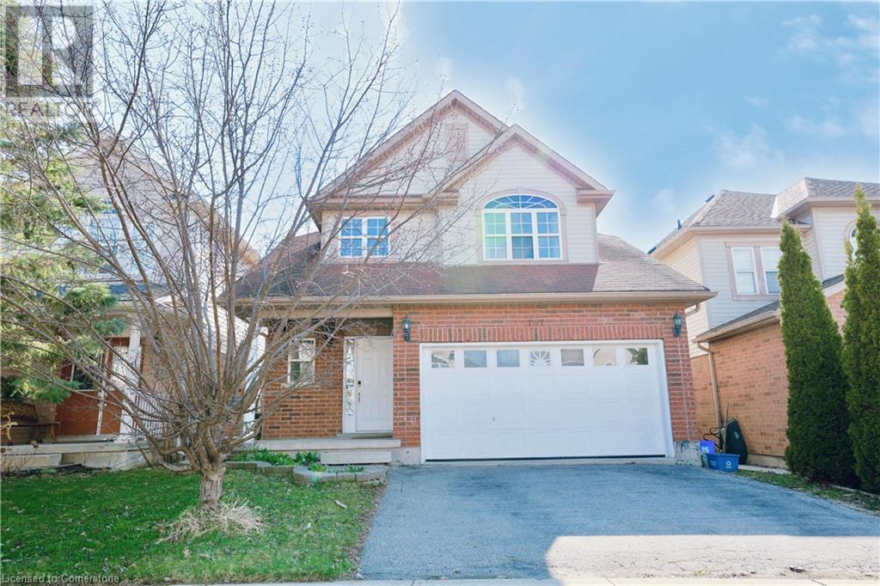2236 Line 34
Perth East, Ontario
Prime Retail Opportunity in Shakespeare! Ideally located along the main highway corridor connecting Stratford and Perth County to Kitchener-Waterloo, Guelph, and Toronto, this high-visibility location offers exceptional exposure to daily commuters and steady local traffic. Zoned C1, the space is well-suited for a variety of commercial uses including retail, professional services, and more. Take advantage of the constant drive-by visibility in this growing corridor. A great opportunity to establish or expand your business in a strategic, high-traffic location. (id:59911)
Exp Realty
1014 Manitoba Street
Bracebridge, Ontario
Charming rural home on nearly an acre of land with endless potential and a prime location. This bungalow offers a rare opportunity to own a versatile rural residence with sizable workshop just minutes from town amenities. Situated on a flat 0.93-acre lot with a mix of cleared and forested land, this property offers privacy, space, and convenience. Located close to the rec center, high school, downtown amenities and with quick highway access, its ideal for families, commuters, or those seeking a quiet retreat all while being near town. This 1,288 sq ft home features 3+1 bedrooms and 1.5 bathrooms, providing ample space for families or those needing room to grow. A full-height, partially finished basement offers great potential for expansion, whether for extra living space, a guest suite, or a home office. The home is equipped with several key upgrades, including an on-demand propane boiler system for efficient radiant water heating, a UV water system (2021), an upgraded septic tank (2006), and septic bed (2009), critical infrastructure already in place. A standout feature of the property is the massive 20' x 32' shop with 12' ceilings perfect for hobbyists, contractors, or anyone needing space for larger equipment. The structure can easily accommodate a hoist, making it ideal for automotive or trade work. This home offers a solid structure, a prime location, and huge potential, customize it to your taste and create your dream country home! (id:59911)
RE/MAX Professionals North
60 - 1007 Racoon Road
Gravenhurst, Ontario
Welcome to this charming 1 bedroom, 1 bath mobile home in the peaceful Sunpark Beaver Ridge Community. Just 8 years old (2016), this 655 sqft Titan model features a bright open-concept layout, a well-equipped kitchen with propane stove, dishwasher, and a spacious deck perfect for outdoor living. The bathroom includes a walk-in shower with a seat, large vanity and laundry closet with hookups. The primary bedroom provides room for a king bed and has a generous sized closet as well as a full size water heater hidden behind a wall panel within the closet. Rare 100 AMP breaker panel provides tons of space to allow for heat pumps with efficient central heating/cooling, hot tubs, or additions. Enjoy an oversized lot with ample parking (3+ cars), a storage shed and room to expand. Community amenities include an outdoor inground pool, pond, clubhouse with activities, horseshoe pits, fire pits and access to a private lake out the back of the park. Land lease for the new owner will be $895/month, water testing will be $59.52/month and taxes are $115.30/month. Just minutes to Gravenhurst for shopping, dining, and more this is Muskoka living at its best! (id:59911)
RE/MAX Professionals North
37 Alice Street
South Bruce, Ontario
All brick bungalow with covered front porch in a family friendly neighbourhood in Allenford. The 1520 square foot main level has a handy mudroom with laundry, a formal entrance, spacious living room and open kitchen / dining area. Two main floor bedrooms and a full bathroom complete the main level. The 1400 square foot finished lower level features a 22' 5" x 24' 3" family room, 3 piece bath and a 3rd bedroom. There is a dedicated storage room, cold storage and utility room. With an attached garage, storage shed, deck and completely fenced back yard this home has everything needed for comfortable living inside and out. (id:59911)
Royal LePage Rcr Realty
51 Christie Crescent
Barrie, Ontario
Looking for a great family home close to just about everything? This 4 bedroom (2+2) four level backsplit with 2 full baths and an above ground pool is waiting for you. Approx 1700 sq ft finished. Upgrades include updated kitchen with quartz countertops, hardwood floors, updated bathrooms, custom tile, modern lighting, updated doors, California shutters. Walkout from primary to deck and hot tub. Fully fenced, no rear neighbours. Around the corner from Barrie's splash pad! Close to shopping, schools, recreation, transit and much more. Loads of parking. Large windows. Pool and hot tub as is. (id:59911)
RE/MAX Hallmark Chay Realty Brokerage
1399 Winterberry Drive
Burlington, Ontario
Where timeless elegance meets modern luxury in the heart of Burlington’s prestigious Tyandaga neighbourhood. This fully renovated, four-bed home offers an exceptional blend of sophistication, comfort, and style—making it the perfect place to call home. From the moment you arrive, the professionally landscaped front yard sets the tone with its lush perennial gardens, stately armour stones, and inviting stone patio—an ideal spot to enjoy your morning coffee under the shade of mature trees. Step inside to a grand foyer highlighted by a sweeping Scarlett O’Hara staircase. The open-concept kitchen/dining area is the heart of this home, designed for both everyday living and elegant entertaining. Featuring a nine-foot island, cocktail bar with beverage fridge. The main floor also offers a large family room with custom built-ins and a sleek, stone-surround fireplace, a spacious formal living room perfect for quiet gatherings, and a large office ideal for working from home. A stylish two-piece bathroom and laundry room complete the main level. Upstairs, the luxurious primary suite features a spa-inspired 5-piece ensuite with a deep walk-in shower, a cozy reading nook, and two walk-in closets. Three additional generously sized bedrooms and a beautifully renovated 5-piece bathroom complete the upper level. Step out from the kitchen into your private backyard oasis. Relax beneath the modern pergola with retractable roof—perfect for enjoying sunshine or shade all season. The showstopper of the yard is the key-shaped saltwater pool, complete with built-in stairs, a sleek stone water feature, and dual waterfalls—your very own resort-style escape. Additional highlights include a double car garage with inside entry and backyard access, double driveway with ample parking, irrigation system, soffit lighting, hardwood flooring, California shutters, central vacuum, pot lights, new carpet (2025), and fresh paint throughout. Experience luxury living in Tyandaga. (id:59911)
Exp Realty
8 Thimbleweed Drive
Bluewater, Ontario
New Build in Bayfield Meadows! This stunning 2-storey home, completed in 2023, offers over 2800 sq ft of luxury living just steps from Lake Huron. Thoughtfully designed with high-end finishes and exceptional craftsmanship throughout. The open-concept main floor features 9' ceilings, a spectacular custom kitchen with large island, quartz countertops, and a spacious great room with quartz-surround gas fireplace. Separate formal dining room perfect for entertaining. The main-floor primary bedroom includes a spa-like ensuite and generous walk-in closet. Upstairs offers another fabulous secondary family room with gas fireplace, two additional large bedrooms, and a 3-piece bath ideal for family or guests. Enjoy efficient in-floor heating, natural gas furnace, and A/C for year-round comfort. The exterior boasts a mix of wood and stone, concrete driveway, covered front porch, and rear patio perfect for outdoor enjoyment. Double garage provides plenty of space for vehicles and storage. Located just block from the beach in a quiet, upscale neighbourhood surrounded by quality homes built by the same developer. A short walk takes you to Bayfield's historic Main Street, filled with shops, dining, and lakeside charm. Whether you're looking for a full-time residence, family getaway, or the perfect place to retire, this home delivers lifestyle, location, and luxury. Includes Tarion warranty. Don't miss your chance to own in one of Lake Hurons most desirable communities! (id:59911)
RE/MAX Reliable Realty Inc
31 Meadows Avenue
Tay, Ontario
Located on a quiet and secluded 1.24-acre treed lot, this unique property offers 242 feet of frontage and the perfect blend of privacy, functionality, and modern living. The updated bungalow features an open-concept kitchen, dining, and living area ideal for entertaining or cozy evenings at home. A bright sunroom opens onto a spacious deck overlooking lush, landscaped gardens that surround the home. Inside, you'll find two well-appointed bedrooms, a full 4-piece bathroom, and a convenient laundry area. Outside, the property is a hobbyist's dream with four separate sheds/workshops perfect for projects, storage, or creative pursuits. Added bonus: enjoy free high-speed internet and earn $300/month from an existing lease agreement with Cottage Country Internet, thanks to a tower discreetly located on-site. Located just minutes from Highway 400, with quick access to Midland, Barrie, and Orillia, and only 1.5 hours from the GTA, this is a rare opportunity to live, work, and unwind in a peaceful setting without sacrificing convenience. (id:59911)
Sotheby's International Realty Canada
23 Timcourt Drive
Tiny, Ontario
Escape the city and embrace lakeside living at its finest! Just 15 minutes from Penetanguishene and under 2 hours from the GTA. Nestled on a beautifully landscaped 3/4 acre lot, with hundreds of feet of private shoreline, this four season lakefront home offers calm, swimmable waters and a shallow sandy entry, creating warmer temperatures that are ideal for families and swimmers alike - a rare find compared to larger, busier water bodies. With just under 2,400 finished square feet, this spacious home features 3 bedrooms, 3 bathrooms, and a layout designed for comfort and connection. The main floor primary suite includes a private ensuite and custom built-in wardrobes, while the open-concept living and dining areas flow into an enclosed lake-facing sunroom with southeastern exposure. Perfect for enjoying gentle breezes and morning light. Sunroom windows can be popped out for summer enjoyment, with screens always in place. The well appointed kitchen offers generous counter space, a built-in dishwasher, and ample storage. On the lower level, you'll find a walkout basement with an additional bedroom and two versatile bonus rooms, ideal for guests, a home gym, or hobby spaces. Outdoor living is just as impressive: relax in the hot tub, gather around the fire pit, or enjoy games at the bocce ball court and horseshoe pits on the point. The fully insulated and heated detached double garage (approx. 800 sq ft) doubles as an entertainer's dream, complete with a bar, ping pong table, and air hockey setup, this is your ultimate year-round hangout zone. Other features include a private dock, large paved driveway, forced air gas heating, and central air for year round comfort. Best of all, this turnkey property is being sold fully furnished, just bring your swimsuit and start enjoying lake life from day one. Ask your Realtor for the list of excluded chattels. (id:59911)
Team Hawke Realty
31 Moss Boulevard Unit# 1
Dundas, Ontario
Welcome to this beautifully updated 3-level townhouse in the heart of desirable Dundas! Offering 3 spacious bedrooms, 3 full bathrooms, and a convenient main floor powder room, this home is ideal for growing families or those looking to downsize without compromising on space or comfort. The recently renovated kitchen features modern finishes and flows seamlessly into the living area with rich hardwood flooring throughout. Enjoy outdoor living on the brand-new back deck—perfect for morning coffee or family BBQs. Located in a quiet, well-maintained complex just minutes from parks, schools, trails, and the vibrant shops and cafés of downtown Dundas. Move-in ready and full of charm! (id:59911)
RE/MAX Escarpment Realty Inc.
747 Karlsfeld Road
Waterloo, Ontario
Welcome to this stunning family home nestled in the heart of Waterloo’s friendly Clair Hills community. This spacious and beautifully designed residence features a double car garage, four generous bedrooms, and 3.5 well-appointed bathrooms. Steps inside and be greeted by a grand foyer with soaring 18-foot ceilings, setting the tone for the home's airy and open feel. The main floor offers a thoughtful and functional layout, including a formal dining room, cozy family room, elegant living room, and a bright breakfast area seamlessly connected to a stylish kitchen. Floor-to-ceiling windows flood the space with natural light, creating a warm and inviting atmosphere throughout. Fromthe breakfast area, a sliding patio door leads you directly to the backyard — a perfect spot to enjoy the sunshine and outdoor living. Upstairs, you'll find four spacious bedrooms, including a primary suite complete with a private ensuite bathroom, offering comfort and privacy. One of the home’s most remarkable features is the bright walkout basement. This versatile space is ideal for family entertainment, a personal retreat for children, or even a private guest suite, complete with its own 3-piece bathroom. With direct access to the backyard, it truly feels like a separate unit, offering a harmonious blend of indoor and outdoor living. Located in an unbeatable area, this home is just minutes from some of Waterloo's top amenities, including the Boardwalk shopping centre medical facilities, restaurants, cinemas, Costco, and top-rated schools. Public transit provides quick and easy access to the University of Waterloo, making this location as convenient as it is desirable. Brand new fridge , tankless hot water heater and Centre Air. (id:59911)
Royal LePage Peaceland Realty
175 David Bergey Drive Unit# N80
Kitchener, Ontario
Beautiful modern townhouse. ideal for families or professionals that work from home. Freshly painted, newer flooring, flooded with natural light, in a great location close to all amenities (schools, public transit, parks, walking traiis, dining, shopping, gyms, etc.) and with a quick access to expressway making it very convenient for commuters. The kitchen looks very modern with the great lighting, its granite countertops and the stainless steel appliances. The area is very quiet, and children can play outside safely. There is a walkout from the dining area to a deck where you can enjoy the peace and quiet the green space on the back provides. The back view into a green spaces is just beautiful. Come and check it out, you will love it! (id:59911)
Red And White Realty Inc.
