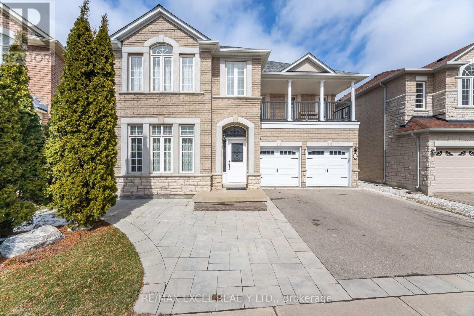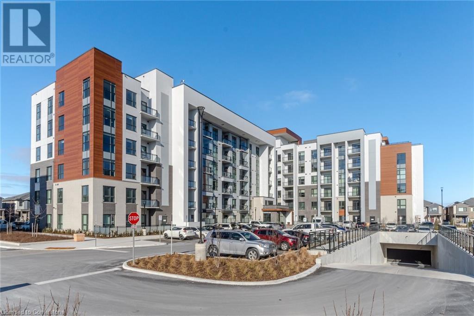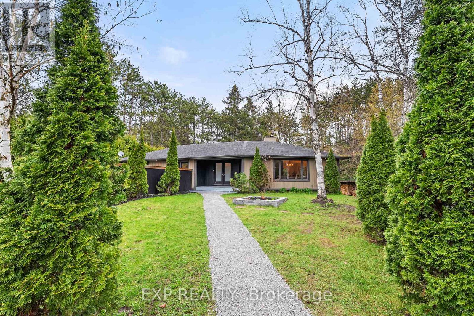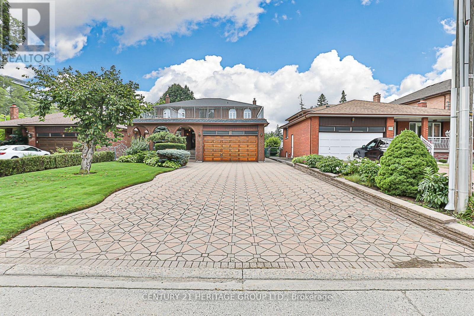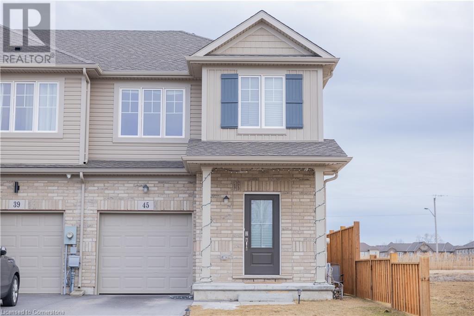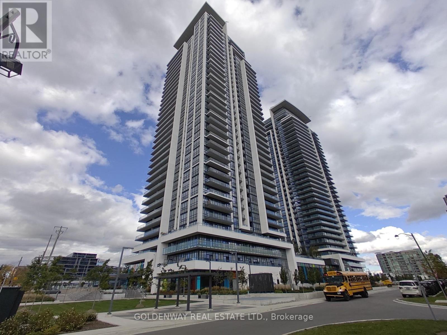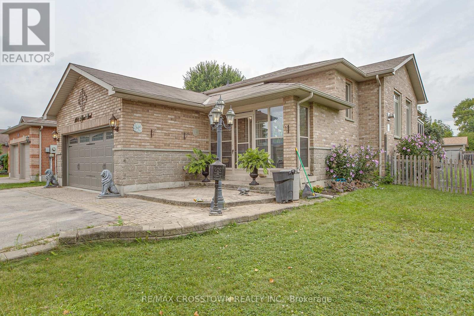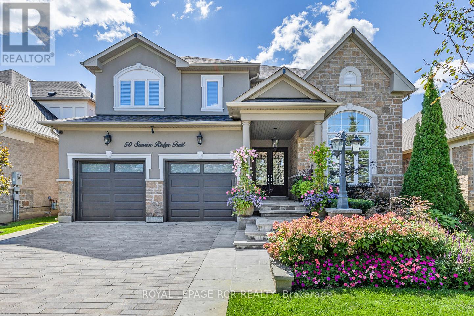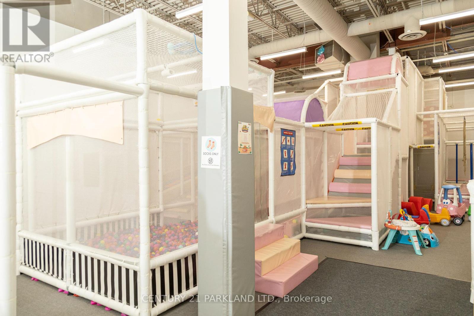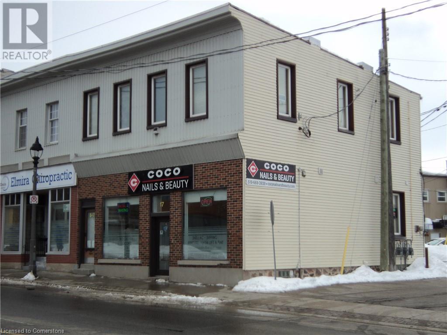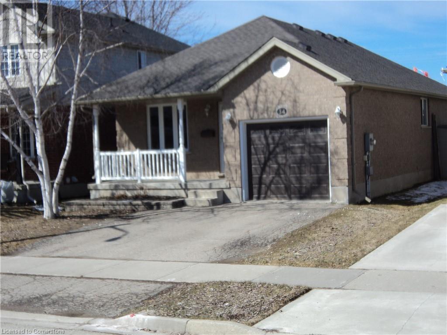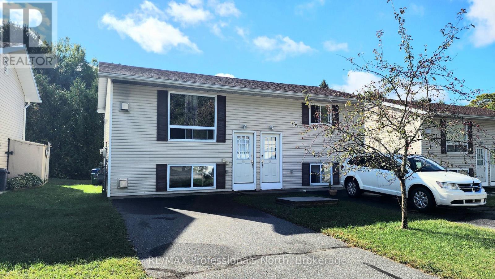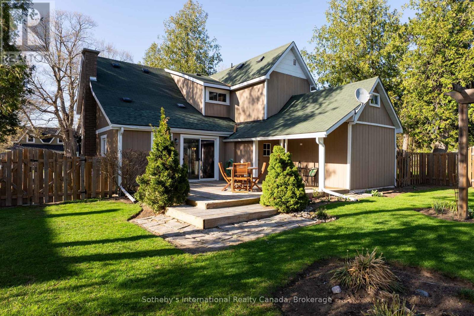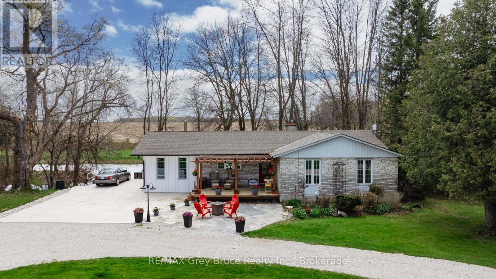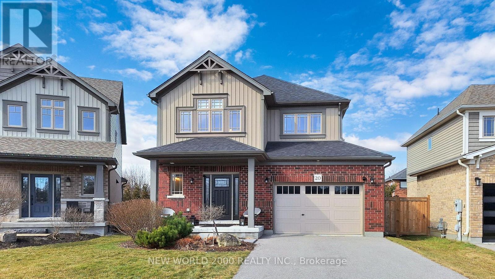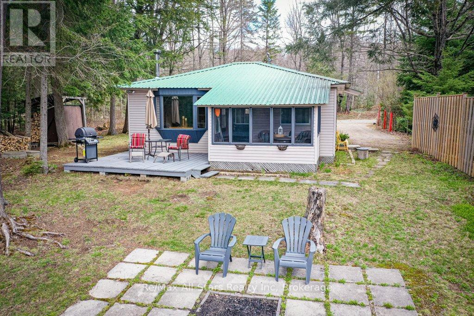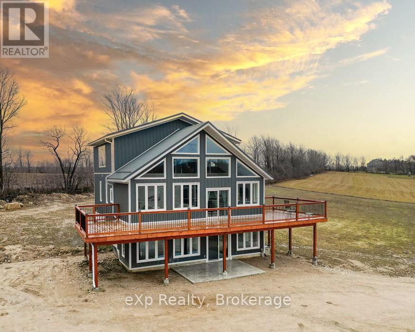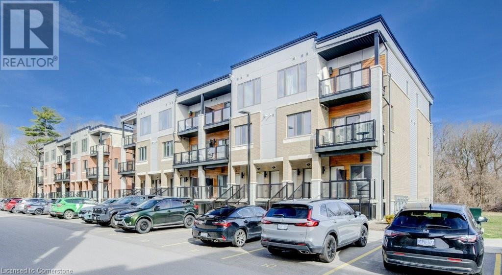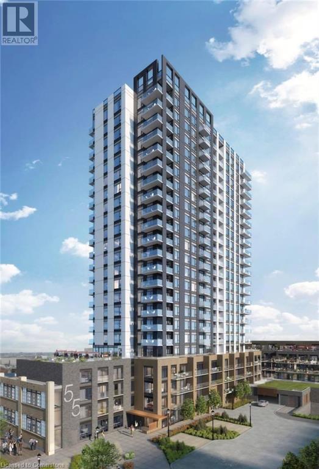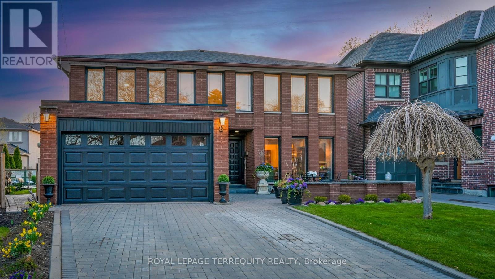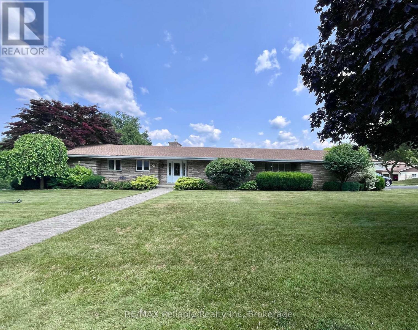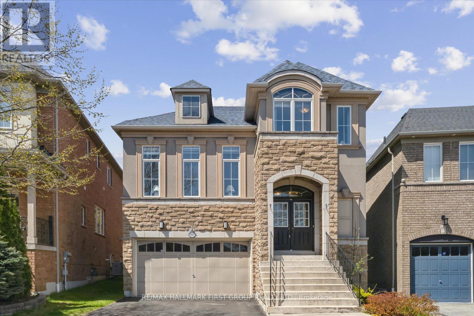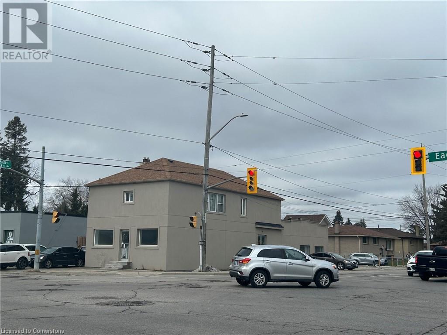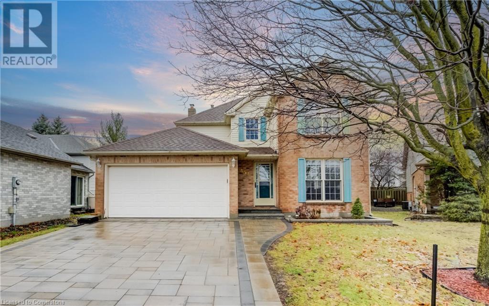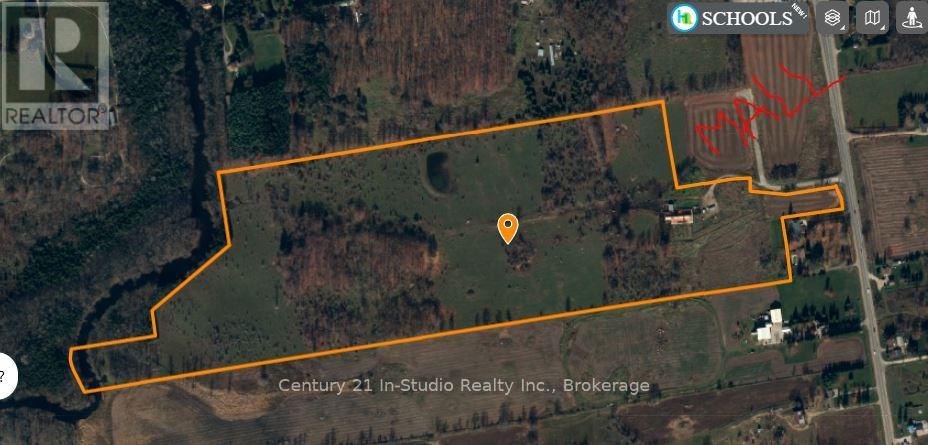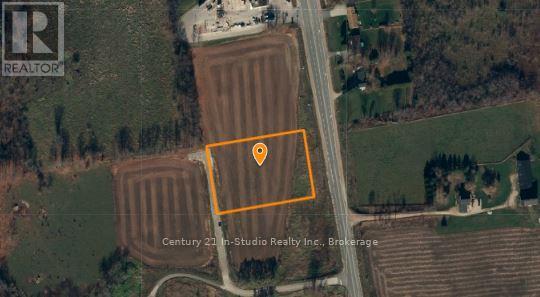172 Gauguin Avenue
Vaughan, Ontario
Premium 35X100 Ft Lot Backing Onto Park In Thornhill Woods No Sidewalk! Enjoy A Private, Parkview Backyard Oasis Ideal For Entertaining. Over $200k In Renovations: New Roof (2022), New Furnace (2024), $45k Professional Landscaping W/ Deck (2020) Interlock (2021) And A Fully Upgraded Kitchen (2018) W/ Solid Wood Cabinets, Quartz Counters, Large Island W/ Breakfast Bar, Built-In Stove/Microwave, SS Appliances & Induction Cooktop. Bright Eat-In Kitchen Walks Out To A Private Patio. Open-Concept Main Floor With 9-Ft Ceilings, New Hardwood Floors (2018), Pot Lights, And Smooth Ceilings. Cozy Family Room With Gas Fireplace And Serene Views. Spacious Primary Bedroom With W/I Closet And Upgraded 4-Pc Ensuite. Finished Basement (2020) With Rec Room, Bedroom & Bathroom Perfect For Recreation&Guests. Steps To Top-Ranked Stephen Lewis High School, Parks, Trails & Community Centre. Close To Hwy 7/407, Restaurants, Shops & All Amenities. (id:59911)
Smart Sold Realty
29 Brass Drive N
Richmond Hill, Ontario
Absolutely stunning executive home on one of the largest premium lots, backing onto a serene ravine with full privacy! Priced at $2,188,000 to reflect good fortune and prosperity, ideal for buyers who value lucky numbers. This 4+1 bed, 5 bath home offers 2,870 sq ft above grade(approx 4,500 sq ft total living space with basement and is filled with luxury upgrades throughout. Enjoy an open-concept layout with 9 ft ceilings on the main floor, 8 ft ceilings on the second floor and basement, and oversized windows bringing in tons of natural light. The upgraded kitchen features S/S appliances, a large breakfast area with walkout to a sundeck, and beautiful ravine views. The spacious living and dining areas are perfect for entertaining. The professionally finished walkout basement includes a private 1-bedroom suite on one side and a large playroom/home office on the other, ideal for extended family or rental income. There's also a side exterior stair and Ramp, giving easy access to the backyard and basement..Other highlights include : Extra parking space in front of the home, Charming Covered Balcony above the garage, Professionally landscaped front and backyards, Walking distance (approx. 10 mins) to Yonge St., shops, restaurants, banks, and grocery stores Lovingly maintained by the original ownerthis is a rare opportunity to own a premium ravinelot with top features in a high-demand community. (id:59911)
RE/MAX Excel Realty Ltd.
460 Gordon Krantz Avenue Unit# 605
Milton, Ontario
Welcome to this stunning 1-bedroom + den unit with a large balcony, built by Mattamy Homes! Offering over 600 sq. ft. of thoughtfully designed living space, this modern unit is located in the heart of Milton, just steps from the Mattamy National Cycling Centre. Inside, you'll find a bright, open-concept layout with soaring 9-ft ceilings and plenty of natural light. The upgraded kitchen features sleek cabinetry, modern countertops, stainless steel appliances, and an island with pendant lighting, a perfect space for entertaining. The convertible den offers endless possibilities, making it an ideal space for a home office, nursery, or guest room. The spa-inspired bathroom includes upgraded tiles and high-end finishes throughout. Extras: Private balcony with open views, Smart home technology with concierge access and thermostat control, A good size locker, Owned underground parking spot, Top-tier amenities, including a rooftop terrace with BBQ lounge, fully equipped gym, and chic party room. (id:59911)
RE/MAX Realty Services Inc M
64 Lilac Avenue
Markham, Ontario
Welcome to your next home in prime Thornhill Markham! Located in the prestigious Aileen-Willowbrook community, this charming and beautifully renovated 4-bedroom, 4-bathroomhome is move-in ready and designed for modern family living. Extensively updated in 2023, it features newer stainless steel appliances (2023), a striking double-door entry, and an energy-efficient heat pump (2024). The attic insulation was also upgraded in 2024, enhancing efficiency and year-round comfort! Backing onto St. René Goupil-St. Luke CES, this home offers added privacy with no rear neighbors and is within the boundaries of top-ranked schools, including St. Robert CHS and Thornhill Secondary, making it an excellent choice for families. The wood-burning fireplace in the family room creates a cozy atmosphere, while the finished basement with a gas fireplace provides a versatile space for a recreation room, home office, or play area for the kids. Commuters will love the easy access to Highways 404 & 407 and the short nine-minute drive to Old Cummer GO Station. With shopping, dining, and the Thornhill Community Centre just minutes away, this turn key home offers the perfect balance of comfort and convenience that's ready for the next family to cherish and enjoy! (id:59911)
Union Capital Realty
37 Manniku Road
Georgina, Ontario
This Fully Renovated 3+2 Bedroom, 3-Bathroom Home Is Nestled On A Private, Beautifully Half-Acre Lot In The Peaceful Community Of Udora. Offering A Serene Lifestyle, This Property Provides The Perfect Balance Of Modern Luxury And Natural Beauty, With Every Room Boasting Stunning Views. The Heart Of The Home Is The Incredible Chefs Kitchen, Complete With Custom Cabinets, Sleek Countertops, And Premium Stainless-Steel Appliances. The Primary Bedroom Is Your Personal Sanctuary With Cathedral Ceilings, Double Closets And Featuring An Ensuite With A Glass Shower And Elegant Finishes. The Lower Level Is An Entertainers Dream, Offering A Spacious Family Room With A Dry Bar, A 3-Piece Bath, Large Laundry Room, Storage, A Sauna, And Two Additional Bedrooms - Perfect For Guests Or Extended Family. Step Outside Into Your Own Private Paradise. The Inground Pool Is Surrounded By Decking, Privacy Fence And A Gorgeous Pergola, Creating An Ideal Space For Both Relaxation And Outdoor Entertaining. Located Just 15 Minutes To Uxbridge And 20 Minutes To The 404, You'll Enjoy A Peaceful Lifestyle In A Tight Knit Community Like No Other With An Outdoor Pool, Parks, BBQs, Trails And Neighbourhood Events, With Easy Access To All The Conveniences You Need. (id:59911)
Exp Realty
33 May Avenue
Richmond Hill, Ontario
*** Fantastic lot SIZE 50 x 250 feet *** Don't miss this Opportunity to live in the Best Location In Richmond Hill with a huge back yard and Walking Distance To Yonge St, Absolutely Marvelous 4+1 Bedroom's Executive 2 Story Custom Build Home In One The Most Prestigious Area APX 4000 Sqft of living space, No Side Walk On The Property, 2 cold rooms, walking distance to Yonge St and All Amenities, School, park, library, Wave Pool, Public transit, shops, minutes to 404/407, open concept kitchen and bar, living room, bedroom & bathroom. Huge front porch area and cold cellars and much more. *** NO SALE SIGN ON THE PROPERTY ***. ***EXTRAS*** 2 Fridge, 2 Stove, 2 Oven, Washer + Dryer, Dishwasher, 2 Fireplace, Alarm System, All Lights Fixtures, Window Coverings, Central Vacuum + Attachments, Garage door opener, Hot Water Tank/Furnace/Air Condition Are Owned, Backyard Shed!!! (id:59911)
Century 21 Heritage Group Ltd.
376 Elmwood Avenue
Crystal Beach, Ontario
Opportunity Awaits in Crystal Beach! Don't miss your chance to own this beautifully upgraded, year-round 1.5-storey home on an expansive corner lot - grandfathered for Airbnb and currently earning approximately $50,000 annually. Whether you're looking for a profitable investment, vacation retreat, or forever home, this property checks every box. Featuring 3 spacious bedrooms, 2 bathrooms, and a charming solarium complete with a hot tub, this home blends comfort, character, and income potential. The open-concept main floor is flooded with natural light, showcasing wood floors, a stylish kitchen with pot lights and island, and a bright, airy living space perfect for relaxing or entertaining. The main floor also offers a generously sized primary bedroom with a walk-in closet and 3-piece ensuite, along with convenient laundry access. Upstairs, you'll find two additional inviting bedrooms ideal for family, guests, or vacation renters. Step outside to your fully fenced corner lot, featuring a wooden deck for summer barbecues, a cozy fire pit, mature trees, and a storage shed for all your beach gear. With private parking for up to 6 vehicles, hosting guests is a breeze. Bonus: Includes 10 beach passes - a huge perk for renters or your own family and friends. Located just minutes from the iconic Crystal Beach, known for its crystal-clear waters and sandy shores, and a short drive to the shops, restaurants, and markets of charming downtown Ridgeway. Whether you're seeking a turn-key investment property or a dream escape that pays for itself, this home delivers it all with the added bonus of a motivated seller ready to make a deal! (id:59911)
Exp Realty Of Canada Inc
45 Sycamore Street
Niagara Falls, Ontario
This charming 3-bedroom, 2.5-bathroom corner unit townhouse offers a spacious and functional layout. Located in a quiet area with no neighbors at the back, it ensures privacy and tranquility. The home features a side entrance to the basement, providing added convenience and potential for customization. The open-concept kitchen is a highlight, equipped with stainless steel appliances and ample cabinet space, perfect for cooking and entertaining. (id:59911)
Homelife Miracle Realty Ltd
20 Lot Concession Unit# 1
Palmerston, Ontario
Build your own dream home in beautiful Palmerston! Just under 3 acres is waiting for your amazing ideas. Zoned residential with multi-residential capabilities. Amazing location just off of Main St. Electricity, municipal water, natural gas, telephone, internet, storm water sewers, and sanitary sewers available, but not yet hooked up. The possibilities are endless with this patch of land! (id:59911)
Right At Home Realty Brokerage
49 Collin Court
Richmond Hill, Ontario
Welcome to this elegant, sun-drenched end-unit townhome, set on a lush ravine lot in the prestigious Jefferson neighbourhood. With no shared interior walls and only a garage connection, this home offers the peace and privacy typically found in a detached home a rare find in a townhome. This spacious 4 bedroom, 5-bathroom home features 9-foot ceilings, hardwood flooring throughout, and bright pot lights. The modern kitchen includes stainless steel appliances, a custom pantry with island, and designer window coverings perfect for both everyday living and entertaining. Step outside to a large deck overlooking the ravine, or head downstairs to the professionally finished walk-out basement with a separate entrance, full bath, covered patio, and video surveillance system ideal for an in-law suite, home office, or income potential. Additional highlights include a custom front door, patterned stone interlocking, and an extra-wide driveway with side yard access and parking for multiple vehicles. Extras: Enjoy scenic walking trails, golf courses, and playgrounds just steps away. Located in a top-ranked school district Moraine Hills PS, Beynon Fields (French Immersion), St. Theresa CHS, and Richmond Hill HS and just minutes from big-box stores, supermarkets, and Highways 400& 404.This is a rare opportunity to own a quiet, move-in-ready home in one of Richmond Hills most sought-after communities. Come see it for yourself homes like this don't come around often. (id:59911)
Zolo Realty
Main - 86 Conductor Avenue
Whitchurch-Stouffville, Ontario
Welcome to 86 Conductor Ave! Beautiful And Spacious Four Bedroom Luxury Home Available For Lease Immediately In Stouffville Community. Open Concept, Illuminated Pot Lights Throughout with 10 Feet Ceiling On The Main Floor. Spacious Living Room Combined With Dining Room, Kitchen Contains Breakfast Area And Stainless Steel Appliances. Family Room includes electric Fireplace Combined With Library. Master Bedroom With W/I Closet And 4pc Ensuite with Double Sink. 3 other Bedrooms On 2nd Floor include 3pc Ensuite Bathrooms And Separate Closet. Close To Main St, 404, Go Station, Shopping, Park, School, Restaurants And Many More. (id:59911)
RE/MAX Experts
2902 - 38 Gandhi Lane
Markham, Ontario
Pavilia Towers by Times Group. One year old Panoramic views, High floor, Open concept, corner unit NE, 9' ceiling with large balcony, Upgraded (whole unit vinyl floor, one EV parking close to elevator & blacksplash quartz same as counter top, water filter) moved in conditiion, close to all amenties, 404 & 407 , VIVA Transit, TTC, banks ,schools, parks , doctors, pharmacy, Walmart, Home depot, Canadian tire & all kind of nice resturants & etc...24 hrs Concierge, Gym, Recreation Room, Guest rooms, Swimming Pool &.cards room..... (id:59911)
Goldenway Real Estate Ltd.
515 - 37 Galleria Parkway
Markham, Ontario
Luxury Living with Park Views at Parkview Towers, Markham. Experience sophisticated urban living at Parkview Towers. This stunning 2-bedroom, 2-bathroom condominium offers a rare blend of luxury, comfort, and breathtaking views of Ada Mackenzie Park. Step into a sun-drenched open-concept living space, where the living room and kitchen merge seamlessly. The heart of this home is a modern kitchen featuring a spacious center island, perfect for entertaining. Expansive windows flood the space with natural light, creating a warm and inviting atmosphere. Enjoy the coveted southern exposure from your private balcony, accessible via two walkouts. Overlooking the lush greenery of Ada Mackenzie Park, this outdoor oasis is ideal for relaxation and enjoying the views. The master suite offers a tranquil retreat with a luxurious ensuite bathroom. The second bedroom provides ample space for guests or a home office. Both bathrooms feature modern fixtures and finishes. Parkview Towers boasts an array of exceptional amenities, including a 24-hour concierge, state-of-the-art fitness center, indoor pool, party room, theatre room, and card room. A guest suite is available for visitors. This exceptional residence includes the rare and highly valued benefit of two underground parking spaces, providing secure and convenient parking for residents. Located in a prime Markham location, Parkview Towers offers unparalleled convenience. Enjoy walking distance to public transit, major highways, a variety of restaurants, and grocery stores. This is more than a condominium; it's a lifestyle of luxury and convenience. (id:59911)
Royal LePage Rcr Realty
309 - 4800 Highway 7
Vaughan, Ontario
This stunning and spacious 1+1 bedroom condo offers a perfect blend of luxury and convenience. Featuring high-end finishes throughout, including elegant hardwood flooring and sleek granite countertops, this home is a true urban oasis. Available as early as middle of May. Enjoy breathtaking sunset views from your floor-to-ceiling windows or step out onto the expansive private terrace balcony which is perfect for relaxing or entertaining. The open den provides an ideal space for a home office or additional living area to suit your lifestyle. A bonus is the five-star amenities right at your doorstep which include outdoor pool and children's play area, gym, party room, multi-purpose room and more. Located next to transit, this condo ensures you're always well-connected. Has 1 parking spot and 1 locker included. (id:59911)
RE/MAX Ultimate Realty Inc.
41 - 5659 Glen Erin Drive E
Mississauga, Ontario
Gorgeous End Unit Like A Semi, In The Heart Of Central Erin Mills. Sun Filled rooms, lots of Windows, Large Bright Kitchen W/Granite Counter Top & Walk-Out To Patio backing on to garden. Sparkling S.S. Appliances!* newer refrigerator and dishwasher. Separate Living & Dining Rooms. Spacious Master Bedroom With Sitting Area, Huge walkin closet. Finished Basement With office room, Rec room & Gas Fireplace! Walking Distance To top rated Schools John Fraser, Gonzaga, Erin Mills Town Centre, Shopping, Parks, Bus & Go Train! Minute To Hwy 403. Playground access from backyard. 5 minutes drive to Streetsville Go. Unbeatable connectivity of bus stops. Tons of Visitors parking. (id:59911)
Ipro Realty Ltd.
10 Kildrummy Gate
Vaughan, Ontario
Look No Further! Welcome To 10 Kildrummy Gate In The Heart Of Maple! This Spectacular Property Has Been Renovated Top To Bottom $$$$ And Boasts 2025 Sq Ft Above Grade, An Amazing Open Concept Layout. As You Enter This Fantastic Property You Are Welcomed By An Open To Above Foyer, Custom Eat-In Kitchen With S/S Appliances, Gas Stove & Quartz Counters, Open Concept Living/Dining Combo With Gas Fireplace, Large Primary Bedroom With Fully Renovated Ensuite, Great Sized 2nd & 3rd Bedrooms, Fully Renovated 2nd Floor Bathroom, Fully Finished Basement With Fireplace & Feature Wall And Additional New Bathroom, Backyard Oasis With Newly Installed Interlock Patio & Side/Front Walkway. No Expense Spared On This Meticulously Maintained Home! NEW WINDOWS(2023), NEW FURNACE/AC (2019), NEWFRONT DOOR (2020). Close To Schools, Shops, Hwy 400, Hwy 407, Restaurants And More! (id:59911)
RE/MAX Experts
1104 Alfred Street
Innisfil, Ontario
This lovely all-brick raised bungalow is just steps from the lake in a peaceful, friendly neighbourhood. The main floor boasts a large living room with a gorgeous gas fireplace, a spacious kitchen and a lovely eat in dining area. Directly off the kitchen, you'll find a large sunroom filled with natural light, offering views of the fenced backyard through panoramic windows. The primary bedroom features an ensuite and enough room for a cozy sitting area. A second bedroom and main floor laundry room enhance the home's comfort and practicality. The basement offers in-law potential with a kitchen, two bedrooms, a renovated bathroom and roomy family area. A 2nd fireplace in the lower level adds warmth and charm to the living space. The backyard features a second detached garage, perfect for a workshop or other home business opportunities. It even has its own private 2 car driveway! This distinctive property offers endless possibilities. Come take a look and see what quiet living looks like. (id:59911)
RE/MAX Crosstown Realty Inc.
50 Sunrise Ridge Trail
Whitchurch-Stouffville, Ontario
Stylish 2-Storey with walk-out basement, In-law suite, spectacular landscaping and breathtaking south views from an entertaining size 2-storey deck. This designer style home is nestled into a small exclusive, safe and prestigious Florida style gated enclave that is surrounded by the fabulous Emerald Hills Golf Course and is just minutes to Hwy 404, Bloomington Go Train, Aurora, Richmond Hill and all amenities. Experience an amazing floor plan offering family size eat-in kitchen, family room, living room, dining room, main floor office, 5 baths, 4+1 spacious bedrooms and professionally finished walk-out basement with in-law suite, kitchen, wet bar, rec room, bath, and bedroom. The fabulous lush private backyard presents an entertaining size 2-storey deck with large dining and seating areas, 2xbbq areas, hot tub and built-in storage. **EXTRAS** Gated enclave offers club house, meeting rm, sauna, exercise rm, party rm with kitchen, games rm, pool, hot tub & tennis. Fees of $977.74 include all rec facilities, water, sewage, snow removal, landscaping & Maintenance of common areas. (id:59911)
Royal LePage Rcr Realty
117 (Lot 28) Pugh Street
Milverton, Ontario
BRAND NEW BUILD! Where can you buy a large bungalow for under 1 million these days???? In Charming Milverton... Only 25 minute traffic free drive to Kitchener/Waterloo! Welcome to your dream home! This 1833.56 sq ft on the main floor beautifully crafted 2-bed, 2-bath bungalow build by Cedar Rose Homes offers the perfect blend of luxury and comfort. As you step inside, you’ll be greeted by the spacious, open-concept layout featuring soaring vaulted ceilings that create an airy, inviting atmosphere and a lovely large Foyer. The heart of the home is the gourmet kitchen, designed for those who love to entertain, complete with sleek stone surfaces, a custom kitchen and a large, oversized kitchen island, ideal for preparing meals and gathering with loved ones. The living area is perfect for cosy nights with a fireplace that adds warmth and charm to the space and surrounded by large windows making that wall space a show stopper. The large primary bedroom provides a peaceful retreat with ample space for relaxation and the luxury ensuite and walk-in closet offer an elevated living experience. From your spacious dining area step out thru your sliding doors onto the expansive covered composite deck, which spans nearly the entire back of the house. Covered for year-round enjoyment, it overlooks your fully sodded yard and tranquil greenspace, creating a serene outdoor oasis. The thoughtfully designed basement offers endless possibilities, featuring an open-concept space that can easily be transformed into 2-3 additional bedrooms, plus a massive Rec room, is already roughed in for a 3rd bath, a home office, or an in-law suite. With its separate walk up entrance to the garage, this space offers privacy and versatility for your family’s needs not to mention fantastic development opportunity for multi family living. Builder is willing to finish if looking to discuss! This exceptional home is crafted with top-tier materials and upgrades are standard, ensuring quality and longevity. (id:59911)
Coldwell Banker Peter Benninger Realty
80-82 - 550 Highway 7 E
Richmond Hill, Ontario
Prime location restaurant for sale at Times Square Richmond Hill. The space is well renovated with private rooms and leasehold upgrades. Fully equipment kitchen includes long commercial hoods, walk-in cooler and walk-in freezer. Current lease expires in 2027 with a 5 years renewal option. (id:59911)
Bay Street Group Inc.
J2 - 43 First Commerce Drive
Aurora, Ontario
Are You Looking For A Profitable And Fun Business Opportunity? Don't Miss This Chance To Own A Well-Established Indoor Playground In Smart Centre, Aurora. This Business Has A Loyal Customer Base, A Strong Reputation, And A Custom-Designed Space That Kids Love. You Can Benefit From Years Of Stability And Growth. This Is A Turnkey Operation With Over $700K Invested In Equipment And Leasehold Improvements, All In Excellent Condition And Included In The Sale. The space can be used for after school programs and summer camps. You Can Expect To Earn At Least $25K Per Month With Very Low Rent And Plenty Of Parking Spaces. The Owner Is Experienced And Willing To Train You. This Is A Rare Opportunity To Own A Unique And Successful Business In A Prime Location With Lots Of New Developments Nearby. Act Fast Before It's Gone! (id:59911)
Century 21 Parkland Ltd.
285 Richmond Street
Richmond Hill, Ontario
Excellent Invest Opportunity!!! Well-maintain 6 Self-Contained Apartments in Mill Pond Area; 6 of 2-bedroom Apartments + 5 Carports and Surface Parkings; Newly Renovated 2 units of 2 bdrm; Fully Rented; Close to Hospital, School, Transit (id:59911)
Right At Home Realty
76 Woolwich Street Unit# 7
Kitchener, Ontario
Well maintained 2 bedroom, 2 and half bath room Townhome in a Quiet, Exclusive Complex. Nestled in a small, peaceful community, this stunning luxury townhome offers a bright and spacious open-concept main floor with soaring 9-ft ceilings and a carpet-free design. The modern kitchen features a large island overlooking the inviting living and dining area, complete with a cozy fireplace. Sliding doors lead to a private deck, perfect for entertaining. Upstairs, you'll find 9-ft ceilings, two generously sized bedrooms, and a versatile den—ideal for a home office. The expansive primary suite boasts two walk-in closets and ensuite privileges for ultimate comfort. The fully finished basement adds even more living space, featuring a large window that fills the area with natural light and an additional full bathroom. With Kiwanis Park and walking trails just steps away, plus a variety of shops and restaurants nearby, this townhome offers the perfect blend of luxury, convenience, and tranquility! (id:59911)
Peak Realty Ltd.
5 & 6 - 40 Pippin Road
Vaughan, Ontario
Rare Opportunity To Acquire A Multi-Use Industrial Unit Centrally Located Off Hwy 400 & Vmc, Main Floor Industrial With Professionally Finished Office On Main And Second Floor, Kitchenette, 3 Washrooms. Large Drive In Door. Ample Parking, Well Managed Complex. Great Exposure For Any Business Fronting Onto Pippin Rd. Vacant Possession. Unit 5 consists of 1150 Sq Ft with 1 bathroom, 2 offices and a large boardroom. Tenant currently month to month. Unit 5 & 6 to be sold together. Attractive VTB structure with low down payment and interest rate @ 4.5%. (id:59911)
Vanguard Realty Brokerage Corp.
44 Memorial Avenue
Elmira, Ontario
Elmira is a growing community with a good demand for housing. This six plex helps with those growing needs. These six one bedroom units offer, fridge/stove, seperate heating, coin laundry room, controled entrance, private indoor entrance, close to down town, paved parking and so much more. This is a must for any investment portfolio! (id:59911)
Peak Realty Ltd.
17 Church Street W
Elmira, Ontario
Main street Elmira investment opportunity, rare find. This well maintained two storey building in the heart of downtown. Two income streams, commercial on the main floor and residential on the second floor. Both tenants long term occupants. Seperate hydro meter, seperate heating/A/C, seperate entrances, parking in the rear for two. Great location for home or business book your viewing today. (id:59911)
Peak Realty Ltd.
34 Robb Road
Woolwich, Ontario
Come and enjoy life in Elmira in this fully renovated bungalow. This very well layed out 5 bedroom bungalow offers so much room for the entire family and friends you won't believe it. It offers; two wash rooms, five bedrooms plus a den, two level deck, out door kitchen, carpet free main floor, inside garage entrance, two fire places, battery back up sump pump, very private back yard, and so much more. This is a very rare find in any town, but in Elmira.... WoW! Contact a realtor, and book your private viewing today. (id:59911)
Peak Realty Ltd.
33 - 200 Pine Street
Bracebridge, Ontario
Looking for easy rental income with little maintenance, including no snow shoveling in Muskoka? Or an affordable home for your family? Then this is property is for you! An amazing opportunity to get into the market in Bracebridge with this affordable 2 bedroom raised attached bungalow on a quiet and peaceful private cul-de-sac! This upper-level home is unique in that you own the whole top floor with large windows making this home very bright and inviting. Newer vinyl plank flooring throughout. Enjoy the natural gas fireplace in the spacious living room on cold days, open to the kitchen and dinning room. Down the hall you will find an updated 4-piece bathroom and two large bedrooms. The monthly condo fee includes exterior building maintenance and seasonal upkeep including grass cutting in the summer and snow removal in the winter. The driveway fits two vehicles with a visitor parking lot also available at the end of the private condo street. Public transit is easily accessible with a bus stop nearby. This home is located within walking distance to the Bracebridge Smart Centre for all your shopping needs, and easy access to Highway 11. Hiking trails, parks, schools, shopping and transit are all at your doorstep. Don't miss your opportunity to enjoy low maintenance living in the Heart of Muskoka! (id:59911)
RE/MAX Professionals North
325 Farquhar Street
Gravenhurst, Ontario
Welcome to this beautifully preserved and thoughtfully updated 3-bedroom, 2-bath farmhouse, nestled in the heart of Gravenhurst. Built in 1879, this home effortlessly blends historic charm with modern convenience, offering a warm and inviting atmosphere perfect for families or those looking to enjoy Muskoka living with character. Step inside to discover a bright and modern kitchen, complete with updated cabinetry, contemporary finishes, and ample space for cooking and entertaining. The main floor features a versatile bedroom ideal for guests, an office, or convenient main-level living alongside a full bathroom for added functionality. Upstairs, you'll find two spacious bedrooms and a second full bath, offering plenty of room for the whole family. Outside, a large deck overlooks the generous fenced in yard, perfect for summer BBQs, family gatherings, or quiet evenings under the stars. Located within walking distance to local schools, parks, and all the amenities Gravenhurst has to offer, this home is a rare blend of old-world character and modern-day lifestyle. Dont miss your opportunity to own a piece of Gravenhurst history with this move-in-ready farmhouse gem. (id:59911)
Sotheby's International Realty Canada
229 6th Concession
Arran-Elderslie, Ontario
Nestled beside the serene shores of the Sauble River, this charming 3-bedroom, 2-bath bungalow offers a peaceful retreat surrounded by nature. Tastefully decorated and move-in ready, the open concept home features a bright and inviting solarium that overlooks the river, providing the perfect vantage point to enjoy the sights and sounds of local wildlife. Extensive landscaping updates enhance the beauty and curb appeal of the property, while a spacious 12X40' shed offers ample storage or workshop potential. Inside, the home is warm and welcoming, with natural gas heating and air conditioning ensuring year-round comfort. Whether you're looking for a year-round residence or a tranquil getaway, this riverside gem delivers comfort, style, and a connection to nature that's hard to beat. (id:59911)
RE/MAX Grey Bruce Realty Inc.
20 Carleton Trail
New Tecumseth, Ontario
Welcome to 20 Carleton Trail, Set on a quiet street, with a park just steps away, this home has all you've been looking for. With a fenced-in backyard oasis, including privacy walls and a sheltered area, your living space extends to the outdoors! Inside you will find 3 good sized bedrooms and 3 bathrooms. The open-concept kitchen/ living dining area allows you to be close to all aspects of the heart of the home. A roughed-in bathroom in the unfinished basement awaits your finishing touches. Extras in the home include upgraded fixtures, upgraded kitchen features, a 200 amp panel, roughed-in central vac, a large master walk-in closet, a tiled walk-in shower, a sump pump back up, and much more! This home is located close to schools, parks, library, with easy access to HWY 400, HWY 9, HWY 27, shopping, restaurants, and entertainment. (id:59911)
New World 2000 Realty Inc.
1054 Keysbury Drive
Algonquin Highlands, Ontario
Move - In Ready For Summer Fun! Discover your perfect waterfront haven on Oxtongue River, just 10 minutes from the Algonquin Provincial Park west gate or the village of Dwight. This cozy 2-bedroom, 1-bath cottage blends rustic charm with modern comforts, ideal for year-round escapes. Step into an open-concept living space warmed by a certified wood stove, perfect for chilly nights. The fully winterized cottage ensures comfort in every season. Enjoy the 3-season screened Muskoka room, a bug-free retreat for relaxing amid natures beauty. Start your day with waterfront serenity on your private sandy beach with 112 ft of frontage, perfect for swimming, sunbathing, fishing or making memories. The deck is ideal for outdoor dining or soaking in stunning south west views. Fully furnished, this turnkey cottage is ready for immediate enjoyment. A separate 12x8 ft bunkie offers a private space for guests. Set on a level lot with great views of the wide bay across from undeveloped land, this property is a tranquil retreat yet close to amenities. Explore the beautiful river and nature by small boat, canoe or kayak! Don't miss your chance to own this Oxtongue River gem. Schedule a viewing today and embrace cottage living near Algonquin Park! ** Upgrade coming - New bay window has been ordered and will be replaced asap. ** Note: The river level is high due to normal spring runoff from Algonquin Park and will recede to normal in a couple of weeks and the sandy waterfront will return! (id:59911)
RE/MAX All-Stars Realty Inc
315225 Hwy 6
Chatsworth, Ontario
Nestled atop a hill, this elegant new home is set on just under 5 acres. The dramatic design features floor-to-ceiling windows throughout, offering spectacular views and an abundance of natural light. As you enter the main level, you're greeted by a spacious living room and mudroom, along with two bedrooms that have plenty of closet space, and a full bath just down the hall. The second level is truly stunning, with breathtaking windows that complement the open-concept kitchen, living, and dining area. This home is perfect for entertaining and family gatherings. Just off the living room is a massive front deck that spans the entire width of the house, while the back offers another outdoor living space with a deck ideal for barbecuing. The second level also includes a spacious primary bedroom, an adjacent laundry area, a four-piece bath, and an additional bedroom. The living space continues on the floor above, with a spectacular loft with its own back deck and a half bath. Adding even more value to this property is its 40x60 shop, featuring 16-foot ceilings, three large overhead doors, and in-floor heating. Located conveniently in the hamlet of Dornoch, it's just a short drive to Owen Sound. This new build is a must-see! (id:59911)
Exp Realty
25 Isherwood Avenue Unit# A1
Cambridge, Ontario
This modern, upgraded end-unit townhome offers 3 spacious bedrooms, 2 full bathrooms, and 1,150 sq.ft. of thoughtfully designed living space with pot lights throughout. Located in a prime area of Cambridge, it delivers both comfort and convenience in a desirable community setting. Step into a bright, open-concept living room featuring soaring 9’ ceilings and abundant natural light, with a sliding glass door that leads to your private patio backing onto peaceful greenspace. The stylish kitchen is perfect for entertaining, equipped with a large quartz island, granite countertops, stainless steel appliances, and generous cabinet space. The primary bedroom includes a walk-in closet and a sleek ensuite bathroom with a glass shower enclosure. Two additional well-sized bedrooms, a second full 4-piece bathroom, and in-suite laundry complete the layout. This home is carpet-free throughout for easy maintenance. Extras include one parking space and 1.5 Gbps high-speed unlimited internet, all included in the affordable condo fees. Ideally situated near Cambridge Centre, excellent schools, the Grand River, Galt Country Club, downtown Cambridge, Highway 24, and just a short drive to Hwy 401 — this home is perfect for anyone seeking a low-maintenance, move-in-ready lifestyle. (id:59911)
Shaw Realty Group Inc.
126 Josephine Road W
Vaughan, Ontario
Welcome to 126 Josephine Road, Vaughan, a stunning 5-bedroom, 4-bathroom luxury home situated on a premium corner lot in prestigious Vellore Village. This exquisite residence boasts high end finishes, gleaming hardwood floors, and oversized windows that fill the space with natural light. The gourmet kitchen is a chefs dream, featuring granite countertops, a center island with breakfast bar, high-end stainless steel appliances, and a Subzero refrigerator. The spacious family room offers the perfect blend of comfort and sophistication with a cozy fireplace and designer touches. Upstairs, the lavish primary suite features a spa-inspired ensuite and walk-in closet, while four additional generously sized bedrooms provide ample space for family and guests. The low-maintenance backyard is perfect for outdoor gatherings, and the homes prime location puts you minutes from top-rated schools, Vaughan Mills, Highway 400/407, and Canadas Wonderland. Don't miss this rare opportunity to own a breathtaking home in one of Vaughan's most sought-after communities. (id:59911)
RE/MAX West Realty Inc.
55 Duke Street W Unit# 203
Kitchener, Ontario
Urban living at its best! LRT, City Hall, Google as well as The City's Shopping, Restaurants and Victoria Park. This Property Is Located In The Center Of Kitchener's Downtown. No need for car! Unit features: 10' high ceilings, Granite kitchen counter and ceramic backsplash, Stainless steel appliance package includes Fridge, Stove, dishwasher and built in microwave, Granite bathroom counters, Ensuite Stackable washer & dryer. There is also a storage locker available for extra cost. Carpet free, Quality laminate & ceramic flooring. Building Amenities: At Young Condos, there’s a whole world of amenities that will put life in your lifestyle. Entertain friends on the 5th floor dining area with terrace. Pump up your energy in the Extreme Fitness Area, the Spin Room or the Rooftop Running Track. Inspire mind, body and spirit in the Yoga Studio. Keep your bike in shape at the Bike Fixit. Or pamper your pooch at our dog wash station. Feel comfortable and welcomed home by the Concierge. Not only will you have all of these amenities at your fingertips, you’ll be able to enjoy all that City Centre Phase 1 has to offer. Enjoy the 3rd floor party room complete with sunbathing terrace, firepit and shared BBQ space, and relish in the ground level courtyard complete with bike racks perfect to park your ride after biking around Downtown Kitchener. At Young Condos, there’s as much to do at home as there is right outside your door. Downtown Amenities: At Young Condos you can walk to: •Google Canada in 5 minutes • Victoria Park in 4 minutes • Kitchener Market in 9 minutes • Kitchener GO Train Station in 10 minutes The 401 is just 15 minutes away!! The new LRT stops right at your door, connecting you to: • Research/Technology Facilities • University of Waterloo • Laurier-Waterloo Park • Grand River Hospital • Google/Central Station • Kitchener Market • Conestoga and Fairway Malls (id:59911)
Realty Executives Edge Inc.
1 Centre Street W
Whitby, Ontario
Custom built in 2015, this 4 bedroom family home with separate 1 bedroom legal basement apartment has so much to offer! No detail overlooked from the 9ft ceilings, engineered bamboo & porcelain tile flooring throughout, pot lights & more. Functional main floor features open concept living & dining with walk-out to landscaped multi-tiered backyard featuring outdoor kitchen, built-in fire pit table & garden shed. Gourmet kitchen boasts quartz countertops, stainless steel appliances including commercial grade Electrolux fridge, double wall oven, dishwasher, centre island with induction cooktop & wine fridge. Glass railing staircase leads to 4 spacious bedrooms. Primary retreat with Juliette balcony, walk-in closet & 5pc ensuite. 2nd & 3rd bedrooms with double closets. 4th bedroom accessible from upstairs hallway or from separate staircase - promotes walk-out to balcony, closet & 3pc ensuite. Staircase to basement leads to exercise room & additional storage space. Separate side entrance to finished basement apartment (approx 700 sq ft) complete with 9 ft ceilings, above grade windows, full kitchen, living room, bedroom with wall to wall closet & 4pc bath. Separate furnace & A/C system for independent controls & usage. Stone walkways around perimeter all have built-in LED lighting. Located in the heart of Brooklin, close to parks, schools, downtown Brooklin shops & easy highway 407 access for commuters! All 2x6 construction, foam insulation in all walls & attic, windows with extra sound proofing specs, new furnace 2023, rough-in for central vac, oversized 2 car garage with extra depth & height! (id:59911)
Tanya Tierney Team Realty Inc.
Main - 2 Kingsmere Crescent
Toronto, Ontario
Bright And Spacious Bungalow Is Located On A Private Crescent. South O Kingston Road! The Interior Boasts An Elegant Floor Plan WithPrincipal Rooms, Picture Windows Throughout, Large Eat-In Kitchen With Walk-Out And 3 Spacious Bedrooms. Situated On A Premium Lot,Close To Hill Crescent Local And George P Mackie Junior Public School. Photos Are From Previous Listing. (id:59911)
Central Home Realty Inc.
923 - 1190 Dundas Street E
Toronto, Ontario
Tired of living at your parents and want a place of your own? This is your opportunity to call The Carlaw home, with neighbours that help each other out and might become new friends! Cozy junior one bedroom with clear views, generous natural light and legendary sunsets. Everything you need is just steps away! Access highways to visit family & friends outside town or go to the cottage! Pape subway is just a bus ride away. Affordable groceries, great cafes, bars and restaurants, gyms and so much more! (id:59911)
Royal LePage Signature Realty
8 Ashall Boulevard
Toronto, Ontario
Welcome to 8 Ashall Boulevard - A Hidden Gem in East York's Most Exclusive Enclave. Nestled in one of East York's most sought-after and family-friendly neighborhoods, this exceptional residence offers the rare blend of spacious living, natural beauty, and everyday convenience. This stunning home is situated in a quiet enclave built around lush parks and ravines, where children play freely, and neighbors build lifelong friendships. Its a serene, low-traffic community where birdsong greets you each morning and nature is your backdrop. Boasting 2,907 sq. ft. above grade and almost 4,300 sq. ft. in total, this thoughtfully designed residence features 4 generously sized bedrooms, a large family room with a fireplace, plus a main-floor library/office - ideal for working from home or hosting guests. The expansive lower level offers a large rec room with a second fireplace and potential for a kitchen, 3 additional bedrooms, two 3-piece bathrooms, cold cellar, and ample storage - ideal for growing or multigenerational families, with the convenience of a separate entrance. At the heart of the home is a huge, eat-in kitchen with a walkout to the backyard oasis - a perfect setting for summer entertaining, complete with a sparkling inground pool. The pie-shaped lot expands dramatically at the rear to 78 feet wide, providing unparalleled outdoor space in the city. With 4.5 bathrooms, a functional layout, and elegant finishes throughout, this home is ready for your family to move in and enjoy. Located within walking distance to top-rated Presteign Heights Elementary School, parks, and trails, this is a community where lifestyle and location meet seamlessly. Discover a home that grows with your family - and a neighborhood where memories are made. A perfect new chapter awaits its next owners. (id:59911)
Royal LePage Terrequity Realty
141 Charles Street
North Huron, Ontario
Welcome to 141 Charles St! This sprawling brick bungalow is situated on a 1/2 acre corner lot. Boasting over 3,750 sq ft of finished living space, this home has so much to offer! Step into the welcoming foyer and you are immediately drawn into the generously sized family room, complete with a cozy natural gas fireplace. Adjacent to the family room, the sunroom is the perfect place to enjoy your morning coffee, with walkout access to the backyard oasis. The updated, eat-in kitchen features built-in appliances and a large picture window that offers a stunning view of the deck and pool area. Just off the kitchen you will find a conveniently located laundry room with in-floor heat, a 2 pc bathroom and access to the double car garage. You will appreciate the recently updated flooring in the kitchen, formal dining room and living room. Several light fixtures have been updated, as well as refreshed finishes in the main floor 4 pc bathroom. The primary bedroom offers both comfort and convenience, boasting 2 closets and a 3 pc ensuite. 2 additional bedrooms complete the main floor. The fully finished basement is an entertainer's dream. The rec room, to the right of the stairs has a pool table and generous storage closets. A 3 pc bathroom, as well as 2 additional bedrooms and an office/hobby room can be found just off of the rec room. The utility room includes a work bench, extra storage space and a cold cellar. A second oversized rec room with a wet bar provides the ultimate space for movie nights and games. The backyard is a perfect place for hosting family and friends. There is a large deck, a heated inground pool, as well as a hot tub and newer privacy fencing! 2 additional storage sheds add even more convenience. This home has a great location, close to schools, hospital, shopping, recreation, a playground & the Maitland River. Call today for more information or to book a private viewing. (id:59911)
RE/MAX Reliable Realty Inc
1 - 20 Petra Way
Whitby, Ontario
Easy Living in the Heart of Pringle Creek! This bright and well-maintained 2-bedroom, 2-bath condo offers a rare blend of space, comfort, and walkable convenience in a sought-after Whitby neighbourhood. Featuring a functional, carpet-free layout with ensuite laundry, a second full bathroom, and a private terrace walkout, this unit checks all the boxes for everyday ease. Enjoy the added bonus of underground parking - no more brushing off snow or hopping into a sweltering car in summer. Whether you're starting out, downsizing, or investing, the location is ideal: steps to grocery stores, pharmacies, transit, and everyday essentials, with easy access to GO Transit for commuters. A smart opportunity in a well-managed building, this one is ready when you are. (id:59911)
RE/MAX Hallmark First Group Realty Ltd.
111 Muscat Crescent
Ajax, Ontario
Stylish, spacious and exceptionally located. Set on a premium lot with no neighbours behind, this 4-bedroom, 3-bath executive home in North Ajax's sought-after Tribute community combines on-trend finishes with timeless function perfect for modern family living.Step inside to a grand front entry and a sunlit, open-concept layout thats as inviting as it is impressive. The living room features tray ceilings, pot lights, and a cozy gas fireplace, while the spacious dining area is ideal for hosting. Hardwood flooring in a light, elevated tone adds warmth and style throughout the main level.The eat-in kitchen offers granite countertops, ample workspace, and a walkout to a large, raised deck overlooking mature trees, an ideal extension of your living space.Upstairs, the open-to-above family room showcases soaring 16-ft ceilings that add drama and dimension, and the generous primary suite includes a walk-in closet and a 4-piece ensuite with a separate soaker tub.The basement is unfinished and ready for your vision whether thats added living space, a home office, in-law suite, or playroom. Additional updates include a new roof, furnace, and front gutters. Located close to top-rated schools, parks, and everyday essentials, this home is an exceptional opportunity in one of North Ajax's most desirable neighbourhoods. (id:59911)
RE/MAX Hallmark First Group Realty Ltd.
1 Armitage Crescent
Ajax, Ontario
* Stunning 3 Bedroom 3 Bathroom Corner Lot Home located in Nottingham Community In Ajax * Freshly Painted * Hardwood Floors on Main * Family Room With Gas Fireplace * Walk-out to Deck From Breakfast Area * Primary Bedroom With Walk-in Closet & Updated 5 Pc Ensuite * Oak Stairs * Updated Bathrooms with Quartz Counters * Carpet Free * Entrance Through Garage * Interlock Front Walkway * Large Deck With Gazebo * Front Door & Patio Door Replaced (2021) * Close To Schools, Trails, Go Station, Hwy 401, Parks & More * Central Air (6 Yrs) * Roof (8 Yrs) * Windows (11 Yrs) * (id:59911)
Century 21 Percy Fulton Ltd.
1390 N Eagle Street N
Cambridge, Ontario
Great Investment opportunity. Highly visible to traffic . This freestanding building offers approx. 3300 in total square feet with a lot of parking space. It splits up in 3 units. Main floor are 2 newly renovated retail space and upstairs with beautifully renovated residential apartment (separate entrance from main floor).The whole building has been professionally renovated with updated electrical, plumbing. New Stucco and Roof 2019. Property being sold on an as-is, where-is basis without representation or warranty by the Seller. Buyer to complete their own due diligence. C1 zoning . Upstairs currently rented out. The Main floor is vacant, good to open your own business. (id:59911)
1st Sunshine Realty Inc.
454 Timbercroft Crescent
Waterloo, Ontario
Welcome to 454 Timbercroft Crescent. Discover this charming 4+1 bedroom, 4-bathroom two-story home in the highly desirable Laurelwood area of Waterloo. Nestled on a pie-shaped lot, this home offers a perfect blend of style, comfort, and convenience. Main Floor:Family Room Open to the kitchen, creating a warm and inviting space for everyday living and entertaining. Dining Room:Bright and airy, with a walkout to the deck—perfect for enjoying meals while overlooking the serene backyard. Kitchen: Modern and functional, featuring quartz countertops and stainless steel appliances, ideal for culinary enthusiasts. Living Room: A separate retreat with large windows offering stunning views of both the front and backyard, providing a peaceful escape. Laundry Room: Conveniently includes a washer, dryer, and direct access to the garage. Upper Level:Primary Bedroom is Spacious, with a luxurious 4-piece ensuite featuring a tub.Three Additional Bedrooms: generously sized and share a well-appointed 4-piece bathroom. Basement:Fully finished, offering a cozy rec room, an office, a 3-piece bathroom, and an additional bedroom—perfect for guests or as an in-law suite. Recent Upgrades: Brand New Windows and Front Entrance Door(2025), Blinds(2024), Washer, AC & Furnacec(2023), Interlock Driveway(2022), Fridge, Stove & Dishwasher(2019). Nestled in a highly sought-after neighborhood, this home is steps from Laurel Creek Conservation Area, scenic walking trails, and top-rated amenities, including the YWCA, Sobeys, Costco, and more. (id:59911)
Smart From Home Realty Limited
N/a Hwy 10 Highway
Georgian Bluffs, Ontario
Beautiful 65+ acres of workable land fronting directly onto Highway 10. River access to the rear of the property. Barn on the front section of the land. This property can also be purchased with the commercial lots (4 x 2 acre and 1 x 3 acre) which also front directly onto Highway 10 just south of Grey 18 in Rockford. Add to your workable acreage or build a home, potential to have development in conjunction with the commercial plaza at the front. (id:59911)
Century 21 In-Studio Realty Inc.
Pt Lt 9 Con 1 Derby Pt 3 Highway 10
Georgian Bluffs, Ontario
2 ACRE COMMERCIAL LOT FRONTING ON HWY 10. The is one of 5 lots available in this commercial plaza in Rockford. Part of a completed commercial subdivision, road is in and assumed by the municipality. HI VISIBILITY AND DIRECT ACCESSS TO HWY 10. . Each lot is available alone or purchase the entire plaza. (id:59911)
Century 21 In-Studio Realty Inc.

