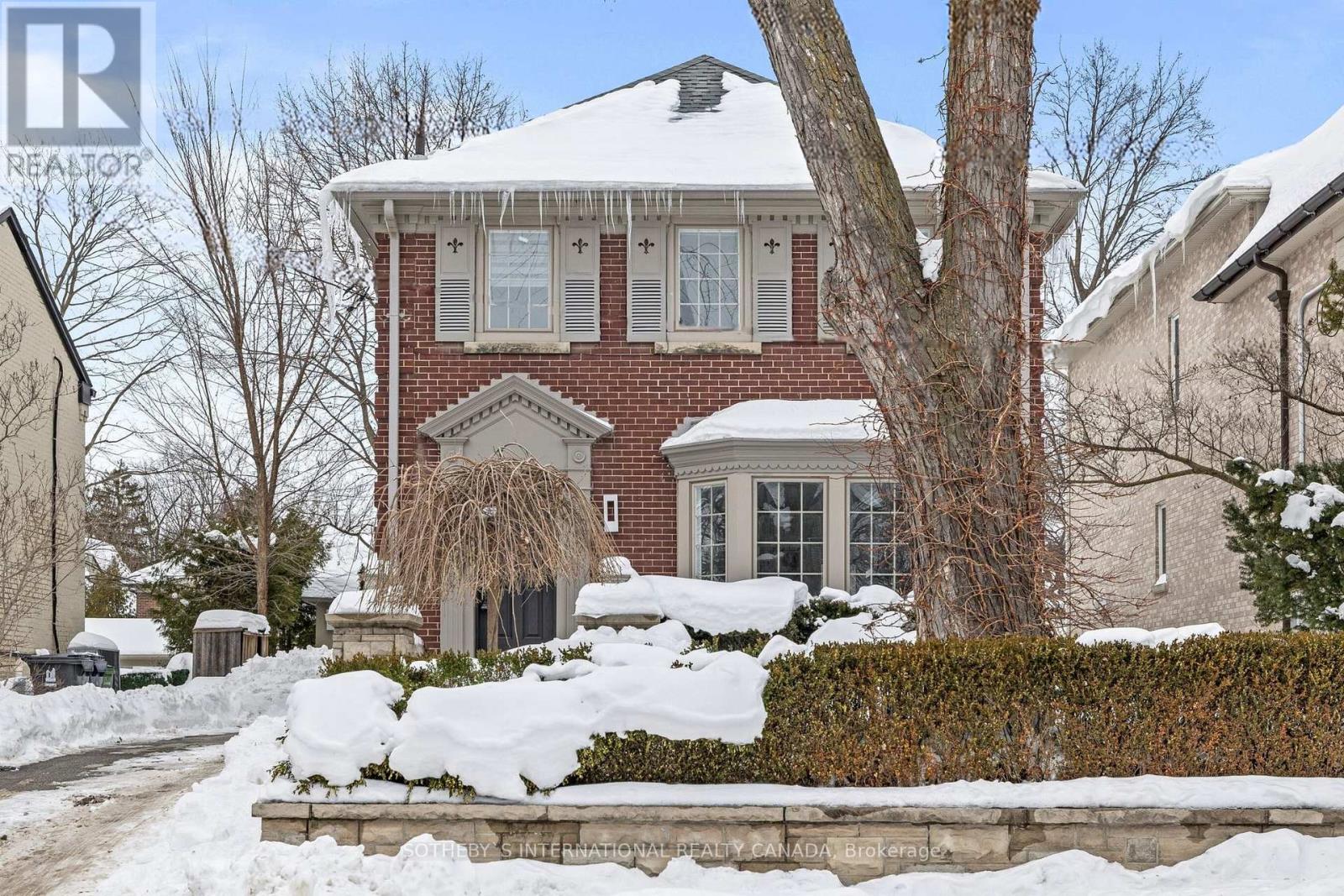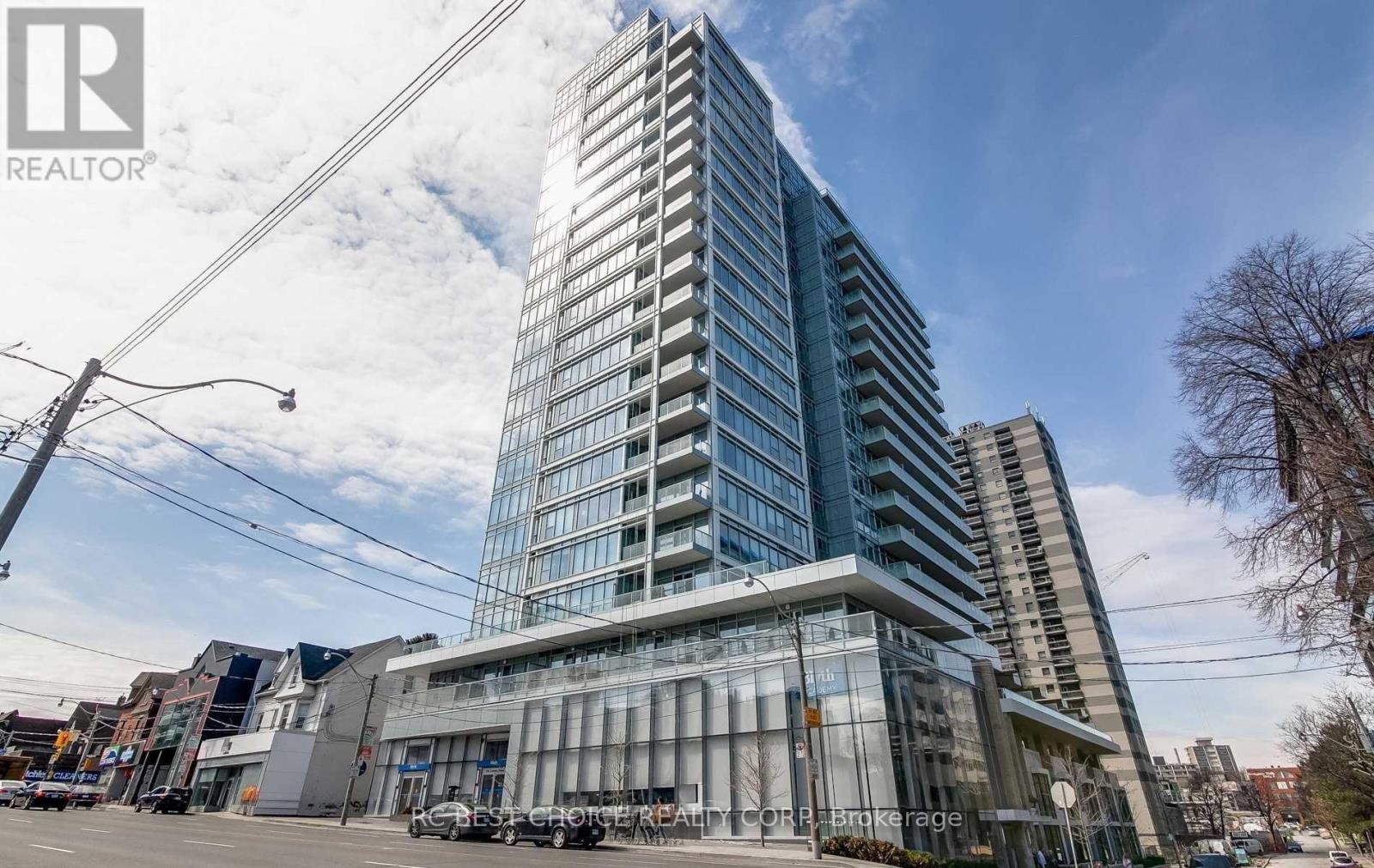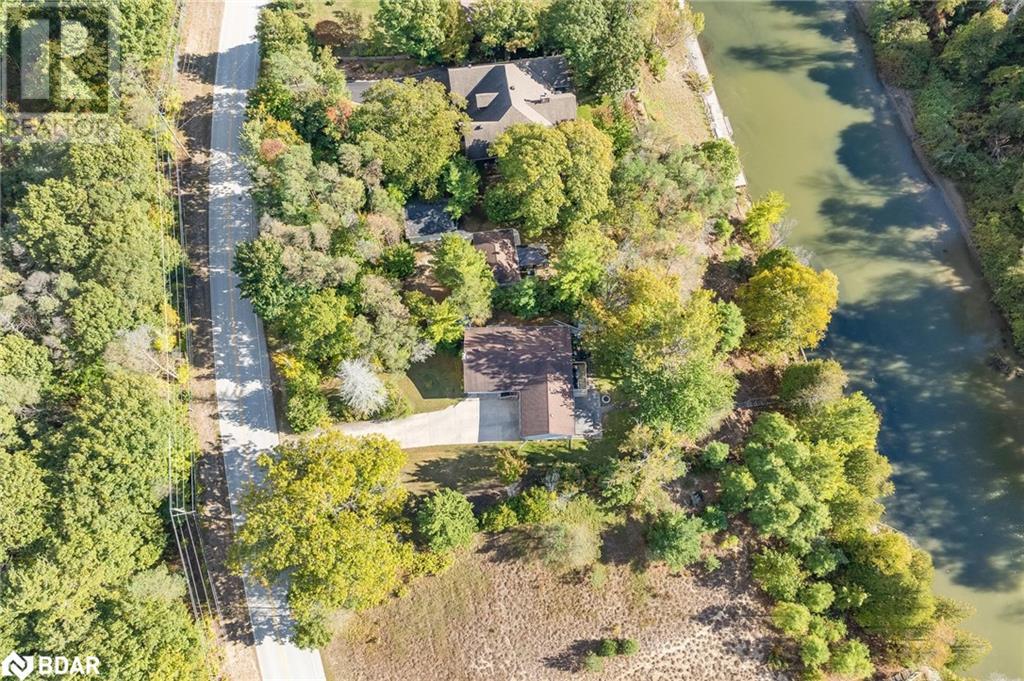Lower Floor - 83 Sexton Crescent
Toronto, Ontario
Lower Level 2 bedroom, 1 bath semi-detached home with a kitchen and a spacious living room with laminate floors in a high demand area. With top-ranking schools, Seneca College steps away, easy TTC access, and proximity to the 401/404 highways, convenience and comfort are right at your doorstep. (id:54662)
RE/MAX Hallmark Realty Ltd.
208 Hillhurst Boulevard
Toronto, Ontario
This captivating family home offers an exceptional living experience, set on a sprawling 50 x 135 ft lot and spanning over 3,600 square feet. Designed for those who love to entertain, live beautifully, and appreciate well-crafted spaces. Step inside to a warm and inviting living and dining room, where a striking gas fireplace sets the scene for intimate gatherings and memorable celebrations. A spectacular chef's kitchen boasts high-end appliances, abundant pantry space, and a seamless flow into the sun-drenched family room. Whether it's casual mornings, lively dinner parties, or cozy evenings in, this bright and airy space is designed for life's best moments. Everyday living is made effortless with a generous mudroom, conveniently accessible from the long private driveway, and a main-floor office that offers the perfect work-from-home retreat. Upstairs, the primary suite is a sanctuary of its own, with soaring cathedral ceilings, ample closet space, and a spa-like ensuite with heated floors. Three additional bedrooms, each with generous closets, and a beautifully designed family bathroom complete this level offering plenty of space to grow, unwind, and recharge. The lower level extends the living space featuring a spacious recreation room, a versatile gym or den, an additional bedroom, and a full bathroom ideal for guests, teens, or a cozy movie night. The backyard is your own private escape expensive, serene, and perfect for summer barbecues, kid's playtime, or quiet moments under the stars. A home that truly stands out - designed for the way you live and for those who expect more. (id:54662)
Sotheby's International Realty Canada
198 Major Street
Toronto, Ontario
This 1930s house is everything you've been looking for but didn't think you could find in Harbord Village: solid masonry construction, a private driveway leading to a basement garage and a large west-facing gardener's back yard. Original character abounds including oak flooring throughout most rooms. Generously proportioned living and dining rooms lead to a an updated kitchen overlooking the garden. The second floor incl three good-sized and bright bedrooms. The hallway has 2 linen closets as well as a south-facing window. The family bathroom has been tastefully renovated to suit the character of the house. The basement is unfinished with a large daylit laundry and storage area and an additional one-piece bathroom. The garden features an Empire apple tree, Corten steel planters and is wired for a hot tub (inclusion of the hot tub is negotiable). The garden shed is insulated, heated and HUGE. It could easily be reimagined as an office or studio. Currently there is an active building permit in place for a rear addition including a basement apartment that would bring the total living area of the property to over 2500 square feet (incl the bsmt). Notable features incl: a 20'x120' lot with no space lost to parking; a garage large enough for current owner's RAV4, 4 spare tires, and their 3 bikes behind; a new combi-boiler installed in 2022 providing radiant heat and tankless hot water; a large garden shed/workshop custom-fabricated by Summerwood with storage (approx 10'x10') and a workshop (approx 5'x10'). Powered by a 30A subpanel and pre-wired with Cat-7 cable; an Arctic Spas Timberwolf hot tub upgraded to Custom spec with SpaBoy saline water care system and wifi monitoring and control (negotiable). Upgrades include: roof repairs & extra vents (2018); gas combi boiler (2022); partial basement waterproofing & sump pump (2022); replacement of portions of drain in rear of basement & under garage (2023); Summerwood shed with electricity, insulation & panel heater (2022) (id:54662)
Royal LePage Signature Realty
Uph01 - 245 Davisville Avenue
Toronto, Ontario
Situated in Davisville Village at Mt. Pleasant, this newly beautifully renovated 1-bedroom, 1-bathroom condominium unit includes 1 parking spot and 1 locker. It features an open concept kitchen, solid hardwood floors, ample natural light and balcony that overlooks a beautifully landscaped courtyard garden. The building has a well-equipped exercise room, and a spacious event room with a pool table, fully functional kitchen, and seats and tables for all your guests. Steps from the Beltline, shops, restaurants, parks, and Davisville Subway Station, with easy access to the City. The quiet, newly renovated mid-size building offers the best of Midtown. This condo is more than just a home - it is a lifestyle, perfect for a cozy urban retreat. Enjoy comfort, convenience, and city living in one of Toronto's best neighborhoods. Schedule your viewing today! (id:54662)
Royal LePage/j & D Division
3408 - 101 Peter Street
Toronto, Ontario
Experience luxury and elegance at the Peter Street Condo, located in the Entertainment District. Enjoy south View, one-bedroom unit features aspacious 125 sq ft walk-out balcony with mesmerizing views of Downtown, Lake Ontario, and a glimpse of the CN Tower. It boasts modern finishes including 9' smooth ceilings, floor-to-ceiling windows,and engineered hardwood floors throughout. The kitchen is equiped with European style built-in appliances, quartz countertops, and a center island. Freshly painted and move-inready, this suite offers top-tier amenities such as a 24-hour concierge, fully equipped exercise room, and a party room. Enjoy the convenience of an included locker, all within a short walk to thecitys prime amenities and public transit. (id:54662)
Right At Home Realty
405 - 170 Avenue Road
Toronto, Ontario
Welcome to Pears On The Avenue, where luxury living meets prime location! This 1-bedroom, 1- bathroom suite is nestled in one of the citys most sought-after buildings and neighborhoods. Come home to a gorgeous 3-storey high lobby with signature spiral staircase. Features of this unit include floor-to-ceiling windows, open concept living, gourmet kitchen with built-in Miele appliances, granite countertops, and hardwood floors throughout. Unit comes with 1 premium parking spot & 1 locker for your convenience. World-class amenities include: 24-hr concierge/security, 24-hr fitness centre, spa-inspired indoor pool w/cabanas, hot tub, sauna, outdoor terrace with open fire pit and BBQ, guest suites, party room, library, media room and visitor parking. Located steps away from Yorkville's world-class shopping, dining, and entertainment options, this home delivers unparalleled convenience and style. 98 Walk Score, 86 Transit Score, 91 Bike Score. (id:54662)
Rc Best Choice Realty Corp
3309 - 88 Blue Jays Way
Toronto, Ontario
Beautiful And Spacious 2 Bedroom + 2 Bathroom Corner Unit In The Luxurious Bisha Hotel And Residences! Breathtaking Unobstructed North West View Overlooking The City! 9 Ft Ceilings. One Of The Best Locations In The Entertainment District Steps To Restaurants And Entertainment. Luxurious Amenities Include Rooftop Lounge, Infinity Pool, 24Hr Cafe, Gym, 24Hr Concierge And Valet Parking! (id:54662)
Right At Home Realty
3802 - 15 Mercer Street
Toronto, Ontario
Welcome to Nobu residences Toronto in the heart of the entertainment district. Experience the ultimate destination, an exclusive curated lifestyle, and place to call home! Nobu represents the perfect balance between elegance and excitement, luxury and comfort, design and simplicity. This spacious 3 bedroom + den, 2 bathroom corner suite with premium upgrades throughout features breathtaking panoramic views of the city. Featuring one of the largest floor plans in the building, the open concept layout is thoughtfully designed for comfort and style. Expansive floor-to-ceiling windows with a south-west exposure allow for an abundance of natural light while offering amazing views and an array of the city skyline lights in the evening. Anchored by the flagship Nobu restaurant, this suite is conveniently located in the midst of the city's trendiest restaurants, professional sports venues, world-renowned theatres, boutique shopping, and cafes. The building offers state-of-the-art fitness and spa-inspired facilities and a roof top terrace. This is your opportunity to live in one of Toronto's most sought after exclusive luxury residences. **EXTRAS** Over $100,000 In Upgrades. Kitchen cabinets, island, and lights, Miele appliances throughout, bathroom cabinets, countertops and lighting, bathroom and bedroom lights, motorized window shades with remote, and keyless suite entrance key. (id:54662)
Century 21 Leading Edge Realty Inc.
1502 - 11 Yorkville Avenue
Toronto, Ontario
Luxury Living in heart of Yorkville **Fully Furnished & Equipped** Experience Toronto's most iconic condo! Surround yourself in the finest restaurants, nightlife, cafes, boutiques and every amenity is at your doorstep. This suite offers a view down Yorkville Ave, overlooking the 4 Seasons Hotel. Enjoy the finest of finishes, a kitchen breakfast island equipped with a beverage cooler, luxurious spa-like bathroom and world-class building amenities including: 24 hour concierge, visitor parking, indoor/outdoor pool, sauna, Hammam spa, fitness centre, piano lounge, pet spa, party room, guest suites, whirlpool, movie theatre, outdoor lounge w/ bbq & so much more! Located close to Bay/Bloor/Yonge TTC, Shopping, Parkette, Univ of Toronto, Museum, Galleries. The best of city living is here at 11 Yorkville. **EXTRAS** Fridge, Cooktop, Oven, Dishwasher, Microwave, Stacked Washer & Dryer, Beverage Cooler. (id:54662)
RE/MAX Ultimate Realty Inc.
2808 - 75 Queens Wharf Road
Toronto, Ontario
Beautiful 1 Bedroom Condo In Downtown Toronto Neighbourhood. This Incredible South-West Corner Unit Offers An Open Concept Layout With Breathtaking Lake And City Views And An Abundance Of Natural Light. Sliding Bedroom Doors Allows You To Enjoy Every View Right From Your Bed. The Building Amenities Include A Gym, Indoor Pool, Exercise Room, Theatre, Party/Meeting Room, And Many More. Steps To Restaurants & Entertainment, Shopping, Transit & Hwys. **EXTRAS** All Existing Appliances: Stainless Steel Fridge, Stove, Dishwasher & Microwave/Fan. Washer & Dryer. Existing Window Coverings. Furnished or unfurnished option. (id:54662)
Sutton Group-Associates Realty Inc.
409 - 318 King Street E
Toronto, Ontario
Junior one bedroom in the King St East Neighborhood At King & Parliament! Bright South Exposure. Floor To Ceiling Windows, 9Ft Exposed Concrete Ceiling, Quartz Countertop & Gas Range. Conveniently Located Close to St. Lawrence Market, Distillery Disctrict, Streetcar within steps outside the building. (id:54662)
Homelife Landmark Realty Inc.
47 Woodland Drive
Wasaga Beach, Ontario
Top 5 Reasons You Will Love This Home: 1) Serene riverfront home with the bonus of quick closing availability, providing a peaceful retreat in a quiet neighbourhood, offering privacy and picturesque views of the Nottawasaga River 2) Step into the fully remodeled kitchen, showcasing handcrafted cabinetry with integrated lighting, elegant granite countertops, a stylish tile backsplash, and a farmhouse-style fireclay sink 3) Throughout the main level, enjoy the beauty of hickory engineered hardwood flooring, a heated and insulated double-car garage, and the added comfort of a high-efficiency Lennox furnace and heat pump newly installed in 2023, complete with a top-of-the-line digital thermostat 4) Lower level complete with a separate entrance and garage access, featuring a wet bar and a cozy gas fireplace, ideal for entertaining or unwinding with family 5) Embrace the outdoor lifestyle with nearby hiking and biking trails, the stunning Wasaga Beach dunes, and just a short drive to shopping, entertainment, golfing, and the breathtaking sunsets over Georgian Bay. 2,407 fin.sq.ft. Age 53. Visit our website for more detailed information. (id:54662)
Faris Team Real Estate Brokerage











