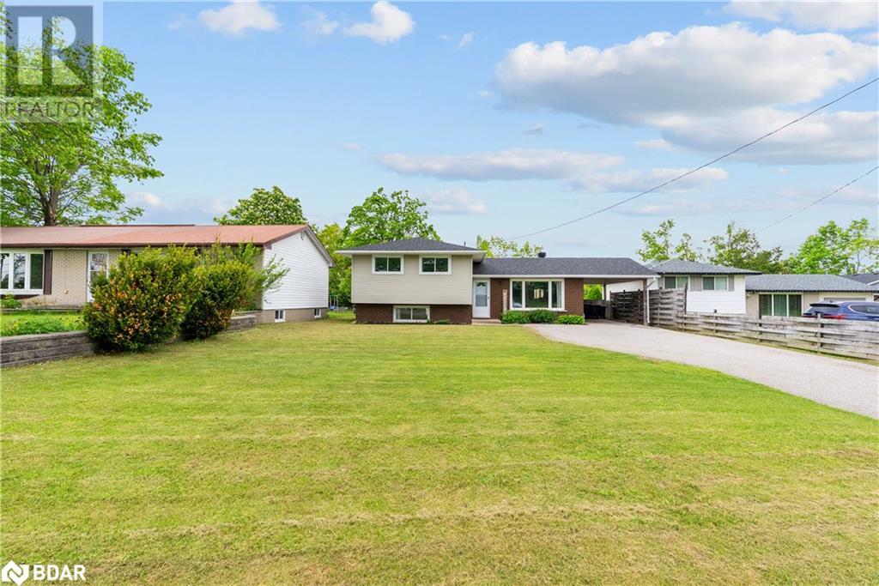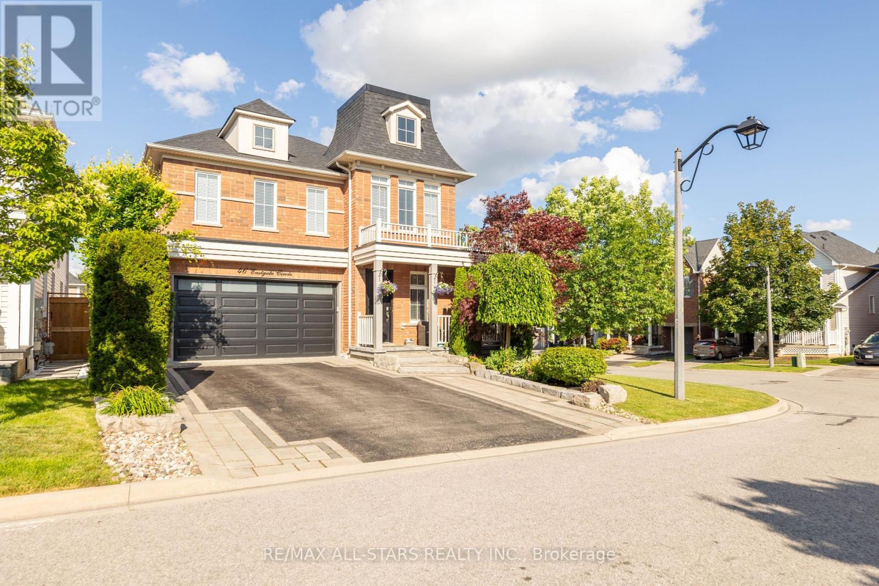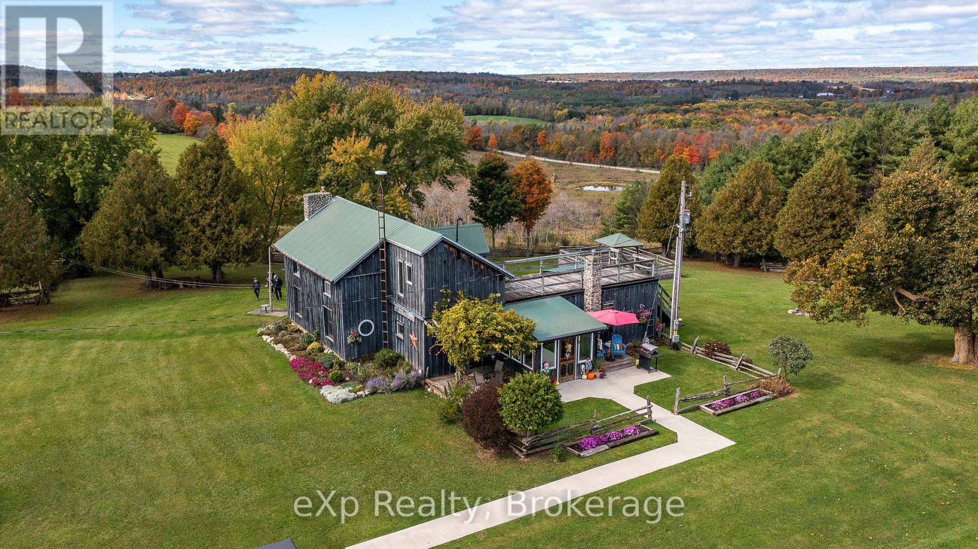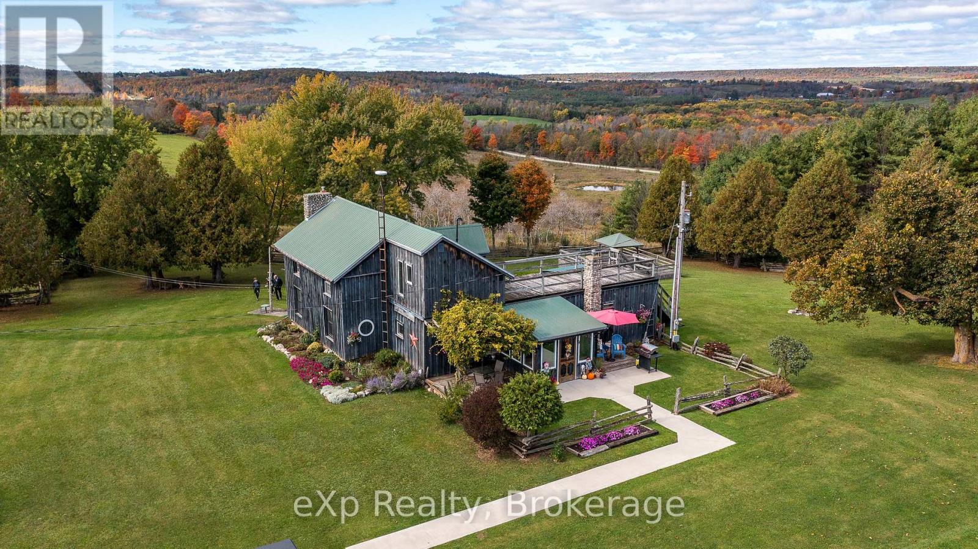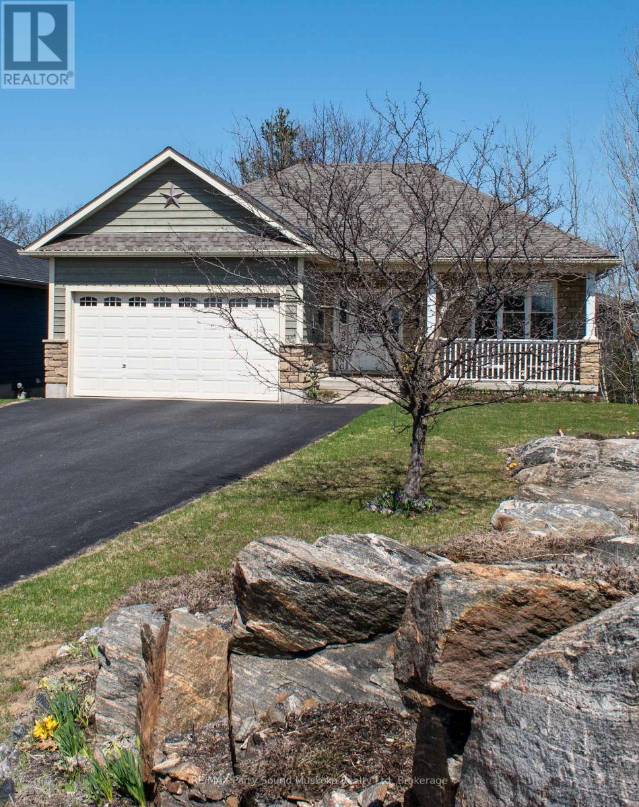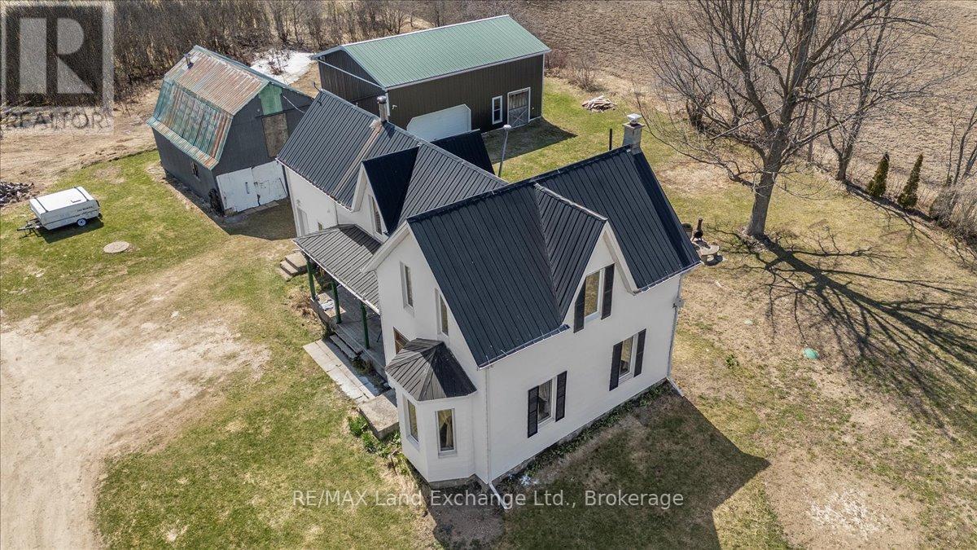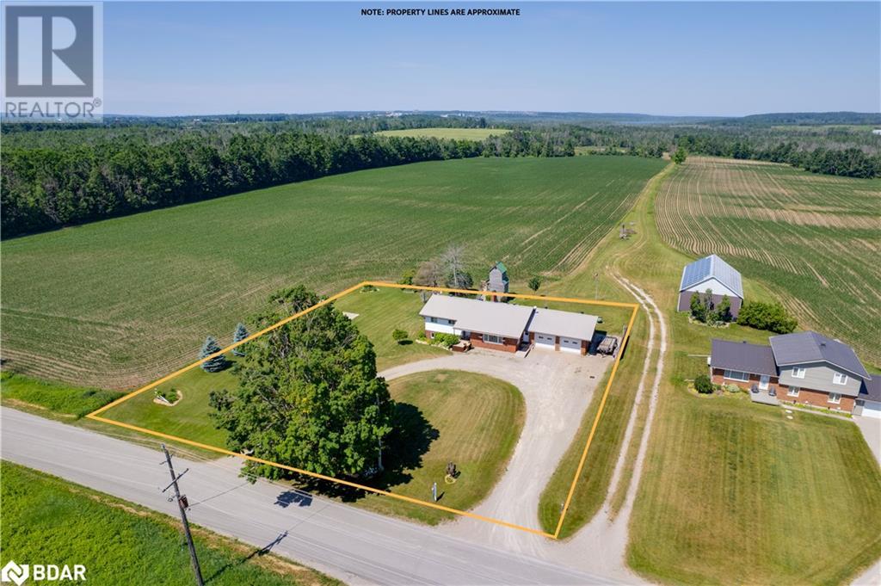9881 12 Highway
Warminster, Ontario
Welcome to 9881 Highway 12 in Warminster — a warm and inviting home just minutes from Orillia! This lovely side-split offers 3 bedrooms, 2 full bathrooms, and over 1,500 sq ft of finished living space, perfect for first-time buyers, young families, or downsizers. Set on a generous lot with a large fully fenced backyard, there's room to relax, play, and enjoy the outdoors. Step inside and you’ll find a bright and modern main floor featuring new luxury vinyl plank flooring (2025), a spacious living room with a large front window, and a charming dining area. The kitchen is functional and updated, offering plenty of storage and quartz countertops (2022). Upstairs, you’ll find 3 bedrooms and a refreshed full bath (2020). Downstairs adds even more flexible space with a rec room, home office, workout area, and a beautifully finished second bathroom (2020). Whether you need room for kids, guests, or hobbies, this layout delivers! Enjoy peace of mind with recent updates including a new rear deck (2023), blown-in attic insulation (2020), fresh paint throughout (2025), and a 12’ x 8’ garden shed (2024). Plus, a generator panel is already in place for backup power. The driveway fits multiple vehicles, and the carport offers covered parking and storage options. Located in a family-friendly area close to Orillia, Horseshoe Valley, and Barrie — everything you need is within reach. This move-in-ready home is a smart and stylish choice. Book your private showing today and come see why life is better in Warminster! (id:59911)
Engel & Volkers Barrie Brokerage
46 Eastgate Circle
Whitby, Ontario
IDEAL NEST! Beautiful, modern, all brick, 4+1 bedroom, 4 bath home with backyard oasis! Fully renovated home, gourmet kitchen, stainless steel appliances, quartz counters, fully finished lower level w/wet bar and fireplace and new roof May 2024. Professionally landscaped (150k spent), manicured gardens, irrigation system, swimming pool, gas fire pit and BBQ's. Enjoy every day in this gorgeous home, situated on one of the quietest and kid friendliest streets in the neighbourhood. Great schools, walking trails, green spaces and all the shops, great restaurants and boutiques of charming Brooklin are only steps away. Minutes to 407. They don't come as turn key as this very often! (id:59911)
RE/MAX All-Stars Realty Inc.
084672 Sideroad 6
Meaford, Ontario
Welcome to a truly one-of-a-kind property featuring --- the historic James Potter Pioneer Log Home, the very first building in Sydenham Mills (now known as Bognor), built in 1850 --- beautifully updated with modern comforts and a spacious addition. This stunning 107-acre farm oasis sits at the end of a long, winding laneway with panoramic views of the rolling countryside of Bognor and Walters Falls and the Niagara Escarpment. The open concept kitchen, dining, and living area is perfect for intimate gatherings with friends and family, featuring vaulted ceilings and a cozy gas fireplace in the living room. The 1843.47 sq ft home offers 3 bedrooms plus an office, 2 full baths, including a primary suite with a large 3-piece ensuite and walk-out to a rooftop deck. The partially finished basement includes a family room with gas fireplace, kitchenette, laundry, and walk-up. Modern mechanicals include efficient geothermal heating and cooling, offering year-round comfort and significant energy savings. The land boasts 20 acres of tiled cash crop land, with the remainder in hay, pasture, hardwood bush, and multiple ponds. Enjoy walking trails through two large wooded areas, and discover Walter's Creek running along the very back of the property, known for good fishing. Equestrians and hobby farmers will appreciate the barn with tack room, four horse stalls, and loose housing for cattle or other livestock. Additional features include a mobile unit with steel roof and covered front deck used as an office, equipment storage/carport, two large solar panels generating an average annual income of $13,445, and beautiful outdoor spaces like perennial gardens, a gazebo, and a concrete patio with pergola to take in the endless views. (id:59911)
Exp Realty
3 - 251 Liberty Street N
Clarington, Ontario
Two-bedroom apartment in Bowmanville. Rent includes water, use of shared laundry facilities, one parking space and a a storage locker. Conveniently located near grocery stores, public transit, schools, hospital, and other amenities. (id:59911)
Coldwell Banker - R.m.r. Real Estate
084672 Sideroad 6
Meaford, Ontario
Welcome to a truly one-of-a-kind property featuring the historic James Potter Pioneer Log Home, the very first building in Sydenham Mills (now known as Bognor), built in 1850 beautifully updated with modern comforts and a spacious addition. This stunning 107-acre farm oasis sits at the end of a long, winding laneway with panoramic views of the rolling countryside of Bognor and Walters Falls and the Niagara Escarpment. The open concept kitchen, dining, and living area is perfect for intimate gatherings with friends and family, featuring vaulted ceilings and a cozy gas fireplace in the living room. The home offers 3 bedrooms plus an office, 2 full baths, including a primary suite with a large 3-piece ensuite and walk-out to a rooftop deck. The partially finished basement includes a family room with gas fireplace, kitchenette, laundry, and walk-up. Modern mechanicals include efficient geothermal heating and cooling, offering year-round comfort and significant energy savings.The land boasts 20 acres of tiled cash crop land, with the remainder in hay, pasture, hardwood bush, and multiple ponds. Enjoy walking trails through two large wooded areas, and discover Walter's Creek running along the very back of the property, known for good fishing. Equestrians and hobby farmers will appreciate the barn with tack room, four horse stalls, and loose housing for cattle or other livestock. Additional features include a mobile unit with steel roof and covered front deck used as an office, equipment storage/carport, two large solar panels generating an average annual income of $13,445, and beautiful outdoor spaces like perennial gardens, a gazebo, and a concrete patio with pergola to take in the endless views. (id:59911)
Exp Realty
1005 Queensdale Avenue
Oshawa, Ontario
Holland Homes Model Home is being Sold with Thousands Of Dollars In Upgrade ... 90 Day close this detached 2-story is a stunning residence nestled in a prime location that offers unparalleled convenience. This beautiful home is strategically situated close to all the essential amenities, schools, and efficient transit options, making it an ideal choice for families and professionals alike. Spanning an impressive 2579 sq ft, this meticulously upgraded home features 4 bedrooms and 3 bathrooms, ensuring ample space for everyone. As you step inside, you're greeted by beautiful hardwood floors, the heart of the home is the kitchen, which is equipped with sleek quartz countertops, a centre island perfect for casual dining or entertaining, and a walk-in pantry for all your storage needs. The front foyer includes a convenient walk-in coat closet, making it easy to keep things organized. The great room boasts a cozy gas fireplace and large, bright windows that flood the space with natural light, offering a perfect spot for relaxation and family gatherings. The primary suite is a luxurious retreat featuring a 4-pc ensuite with a stand-up shower and a soaker tub, providing a spa-like experience. Additionally, it boasts a generous walk-in closet. The remaining bedrooms are equally impressive, each with sizeable closets, and the 3rd bedroom includes a charming balcony, adding a unique touch. This home is not just a place to live but a place to thrive, offering both style and comfort in one of the most sought-after neighborhoods. Don't miss the opportunity to make 1005 Queensdale Ave your new address! This is a MID CONSTRUCTION home ..photos are from previous Model Home. *Taxes have not yet been assessed. (id:59911)
Land & Gate Real Estate Inc.
9 Avery Court
Parry Sound, Ontario
9 Avery Court is a stunning 4 bedroom, 3 bathroom raised bungalow located on a highly sought after, rarely available cul-de-sac just minutes to downtown Parry Sound. As you enter the driveway, you are greeted by a beautifully landscaped yard with natural rock outcrops and colourful gardens filled with perennials and flowering trees. A covered front porch allows for quiet summer evenings with your favourite beverage, and an attached double car garage with access to the house makes rainy and snowy days a non issue. Once inside, you enter a large open concept living room, with easy access to the kitchen and dining room for entertaining. A set of sliding doors off the dining room, leads you to a raised deck, perfect for a dinner outside. A nice mix of hardwood and stone tile are laid throughout the main floor, which also holds the laundry room, 4pc bath, and 2 bedrooms, each with walk-in closets, the primary also has a private 4 pc en-suite bath. Downstairs to the fully finished basement, with 2 bedrooms, another 4 pc bath, a large family room, utility room, and workshop. A second set of sliding doors takes you outside to a gorgeous green yard, tall mature trees and a ravine view of a small creek. A gorgeous location to call home, walking distance to schools, and short drive to shopping, restaurants, the beach, and the amazing waters of Georgian Bay. (id:59911)
RE/MAX Parry Sound Muskoka Realty Ltd
887 Concession 10 Concession
Kincardine, Ontario
Get Out of Town to This Little Peace of Paradise. Located on a gentle rise, this charming 1.6-acre property offers views of the countryside and Willow Creek. The 3-bedroom home has seen numerous updates in recent years, creating a warm and welcoming space that is perfect for family living or quiet retreats. The kitchen boasts ample cabinetry, while the spacious dining and living rooms are ideal for hosting gatherings with family and friends. Upstairs, you'll find three bedrooms and a beautifully updated main bathroom. The primary suite features its own 2-piece ensuite with convenient in-suite laundry, plus a bonus room that could serve as a cozy den, home office, reading nook, or hobby space. Beyond the main house, the property includes two additional buildings. A quaint barn is well-suited for small animals or poultry, and the impressive 42' x 30' detached garage with hydro and a concrete floor is divided into a workshop and a separate lounge or hangout space. There is even a large loft offering endless possibilities. With plenty of room for children to play, pets to roam, and gardens to grow, this property is a serene slice of country life just a short drive from Bruce Power, Port Elgin, and Kincardine. (id:59911)
RE/MAX Land Exchange Ltd.
49 Milson Crescent
Angus, Ontario
Presenting 49 Milson Crescent. This modern, move-in ready three-storey townhome is perfectly located on a quiet crescent in a desirable Angus neighbourhood, just 10 minutes from Barrie and close to parks, restaurants, golf, and commuter routes. Enjoy stunning curb appeal with a brick and stone exterior and an attached garage with inside entry. Inside, you'll find 9-foot ceilings and just under 2000 sq ft. of living space. The spacious eat-in kitchen features stainless steel appliances, an island, pantry, ample storage and walkout access to the backyard. The open-concept living/dining room is bright and welcoming with plenty of space for family time or entertaining. Upstairs, the primary bedroom offers a walk-in closet and private ensuite with laundry just steps away. There are two additional bedrooms and a full bath to complete this level. The lower level includes a cozy den, a fourth bedroom, and a two-piece bath. A fantastic opportunity to own a newer home in a great community! (id:59911)
110 - 50 Campbell Court N
Stratford, Ontario
Discover the convenience and comfort of this 744 sq ft condo with added privacy and peace on the top level of the building. This condo boasts a spacious entryway with a large double closet and open-plan living/dining/kitchen area. Freshly painted with carpet-free floors that promise easy maintenance and a contemporary vibe. The 2 well-proportioned bedrooms are bright and airy. Updated 3-pc bathroom with new vanity and hardware. Convenient in-suite laundry room and storage locker to keep your living space organized and clutter-free. Enjoy your own private balcony with your morning coffee or watch the world go by in peace. This condo community also includes practical amenities like secure building entry, plenty of visitor parking and dedicated parking spot options. This condo is just a short walk from the Stratford Rotary Complex and the Stratford Farmers Market. Call your realtor today for a private viewing! (id:59911)
Sutton Group - First Choice Realty Ltd.
558 Line 1 S
Shanty Bay, Ontario
Welcome to this charming side split in beautiful Shanty Bay, just down the road from Heritage Hills Golf Club. This home is on a large lot with sweeping views of rolling hills and open skies. If you're looking for a peaceful place to call home with room to grow, work, and unwind this property has it all. Inside, you'll find three comfortable bedrooms, a full 4-piece bath, and a convenient half bath. The layout offers flexibility for family living or hosting guests, with two spacious family rooms perfect for relaxing, entertaining, or creating a home office or extra hobby space. Fresh, neutral paint and large windows throughout allow natural light to pour in and highlight the stunning countryside views from nearly every angle. A standout feature is the incredible amount of storage and workspace. There are two separate workshop areas, ideal for DIY projects, tools, or creative space. Even more impressive is the unique drive-in lower-level garage tucked beneath the main garage specifically designed for storing or working on lawn equipment, snowmobiles, or small vehicles. Its a dream setup for hobbyists or anyone looking for indoor work areas to enjoy all year round. Step outside and take in the sounds of nature, with birdsong and gentle breezes replacing city noise. Zoned A and just a short drive to Barrie, this property combines rural charm with convenience, making it a perfect option for those seeking tranquility without sacrificing access to amenities. Whether you're looking to settle in and enjoy peaceful living or envisioning the potential this unique home and lot can offer, this is a rare opportunity you wont want to miss. For golf lovers, you'll love being just down the road from a nearby golf course perfect for an early morning round or evening unwind. (id:59911)
Engel & Volkers Barrie Brokerage
192 Durham Avenue
Barrie, Ontario
EXQUISITE 4-BEDROOM CORNER-LOT HOME WITH LUXURY UPGRADES & UNMATCHED COMMUNITY AMENITIES! Welcome to this stunning Ventura East Community by Honeyfield Hastings model, offering 2,215 sq. ft. of elegant living space in a master-planned community. Set on a desirable corner lot, this home is steps from walking trails, bike paths, a playground, and a 12-acre sports park. Enjoy easy access to Hwy 400, Barrie GO Station, beaches, shopping, schools, Friday Harbour Resort, and golf courses! This home wows with its beautiful brick and vinyl exterior, wrap-around porch, and upgraded front door. The driveway provides parking for two vehicles, plus two more in the garage, which includes inside entry. Inside, high-quality wood composite flooring and tile (no carpet!) pair with an upgraded stair and trim package. The open-concept kitchen shines with white cabinetry, a large island, chimney-style stainless steel range hood, Caesarstone quartz counters, and an undermount sink. Entertain in style with a separate dining room and a spacious great room featuring a gas fireplace with marble surround, smooth ceilings, and recessed LED pot lights. The primary bedroom hosts a large walk-in closet and a 4-piece ensuite with quartz counters, dual sinks, a frameless glass shower. An upgraded 4-piece main bath with quartz counters and a built-in niche provides convenience, while the smart second-floor laundry includes overhead cabinets and a clothes rod. Additional features include an unfinished basement with enlarged windows, a side fence, and a gate for added privacy. The home is equipped with a bypass humidifier, heat recovery ventilator, central A/C, and a 200-amp panel. For added convenience, it also includes rough-ins for a central vacuum, EV charging in the garage, and plumbing for a future basement bathroom. Backed by a 7-year Tarion Warranty, this property is packed with thousands of dollars in premium builder upgrades! (id:59911)
RE/MAX Hallmark Peggy Hill Group Realty Brokerage
