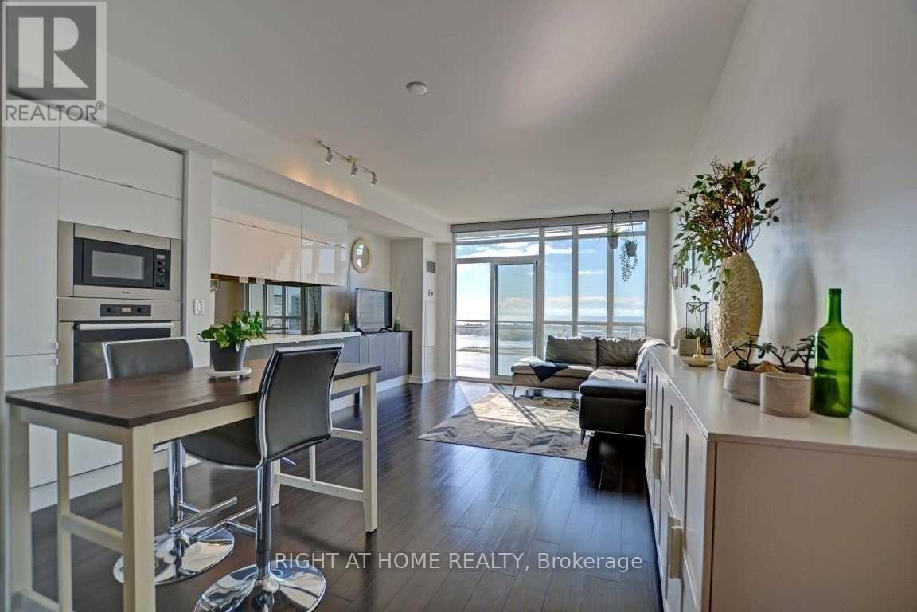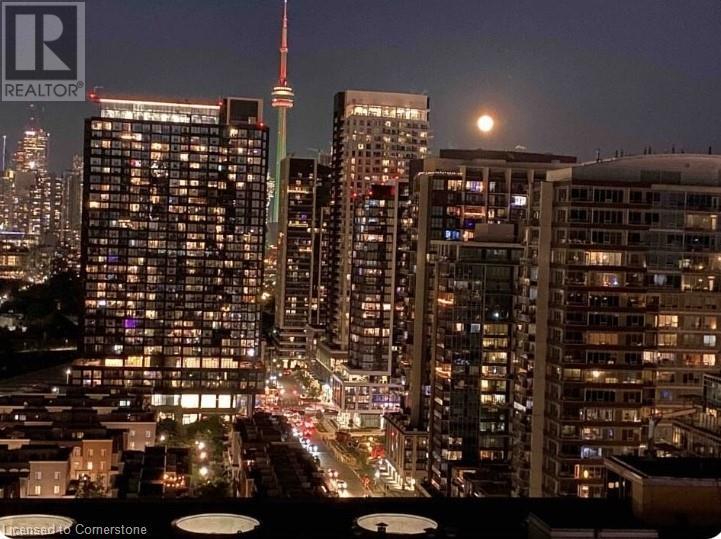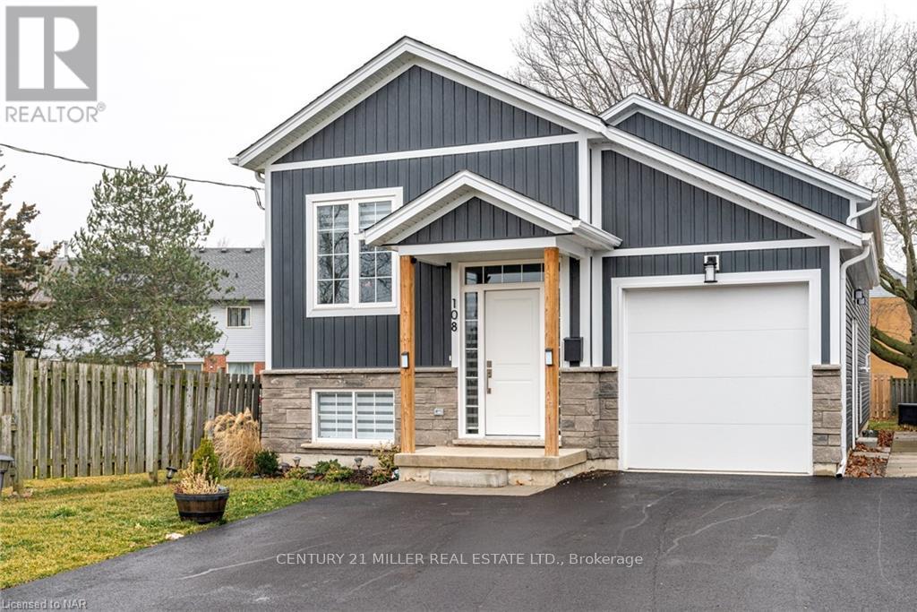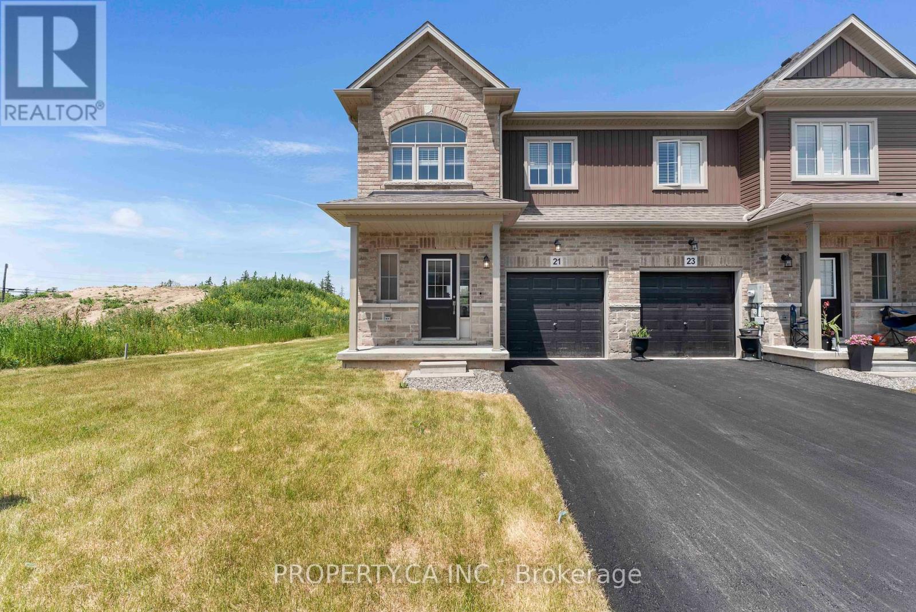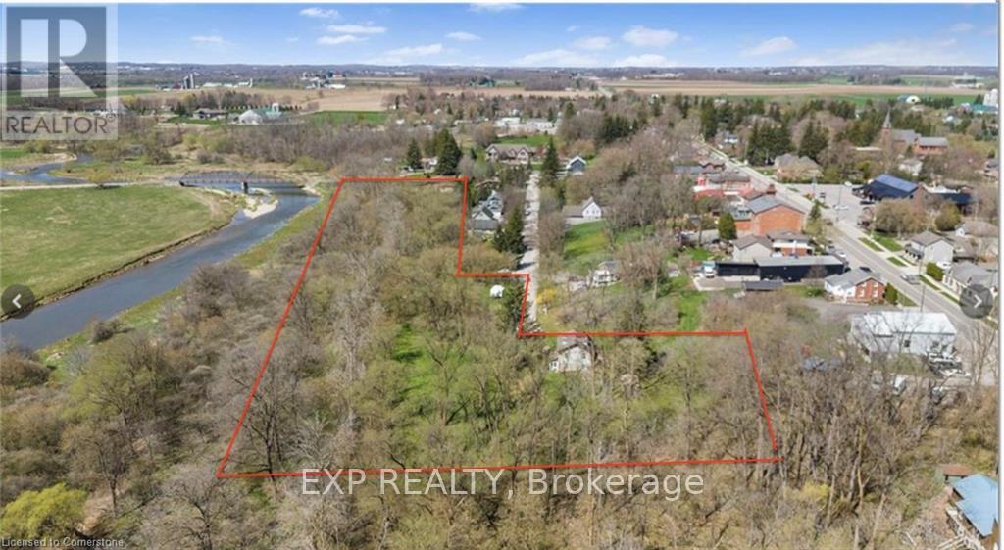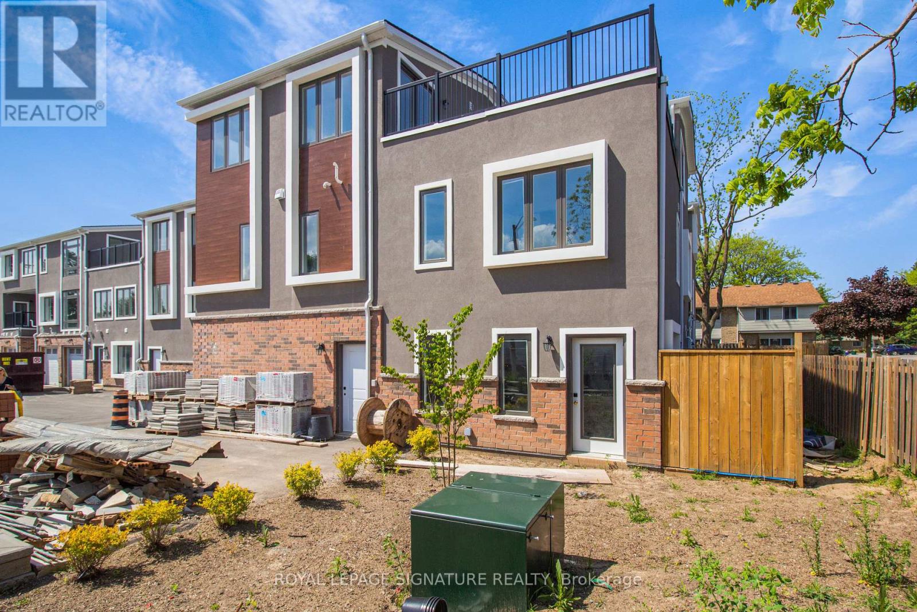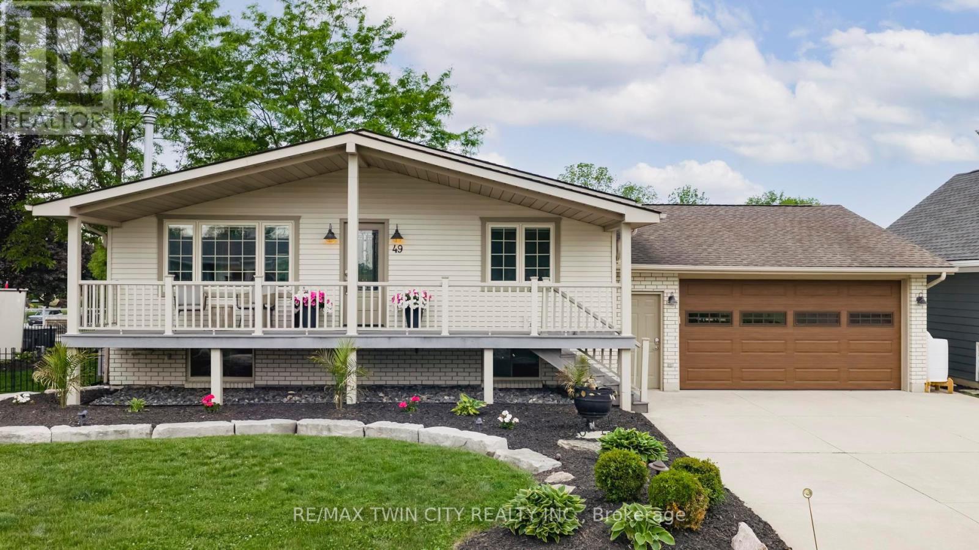18 Woodlawn Avenue W
Toronto, Ontario
Furnished 4-Bedroom Family Home In Prime Summerhill. Updated Bathrooms And Kitchen. Main Floor Family Room With Walkout To Enclosed Urban Yard. Luxurious Second Floor Master With Large Dressing Area And Spacious Ensuite.Thoughtfully Located Powder Room. Huge Driveway For Ample Parking. Summerhill Subway. Walk To Yonge Street Shops. (id:59911)
Royal LePage/j & D Division
306 - 8 Telegram Mews
Toronto, Ontario
Fully Furnished Cityplace 2 Bedroom Unit With 2 Balconies, Parking And Locker. Large Living Space With New Flooring And Recently Upgraded Washrooms. Steps To Sobey's, Ttc, Roger's Centre, Waterfront, Cn Tower, Financial District & Entertainment District. Close To Shopping, Gardiner, Island Airport, And Parks.Parking is extra $150/month (id:59911)
Right At Home Realty
4108 - 21 Iceboat Terrace
Toronto, Ontario
Gorgeous Unit Wid South Exposure,Unobstructed Lake Ontario,Billy Bishop Airport, Toronto Island, Canoe Landing Park View.Cityplace Condo By Reputable Concord.1+1 Bedroom, Den can be Converted To 2nd Bedroom,Perfect Layout. In Immaculate Condition, Shows Amazingly Well,Marble Back Splash, 24Hr Concierge,Gym, Sauna, Pool,Party Room, Bbq,Steam Room. Steps To Supermarket, Restaurants, Schools, Mins To Ttc,Union Station, Rogers Centre, CN Tower, Parks And Library. (id:59911)
Right At Home Realty
53 Glenfern Avenue
Hamilton, Ontario
Lovingly restored and modernized century home in prime South West neighborhood. Over 5000 sqft of living space in this stunning home with a separate entrance 2 story in-law suite addition. Entirely new landscaped front yard in 2022. 2018 family room addition and covered loggia, 2018 custom kitchen with dual ovens, 36 inch gas cooktop, and heated marble floors in family room. Convenient front walk-in basement to mud room and huge storage areas. Many extras including (2) gas log fireplaces, walnut floors in LR & DR, built-in Klipsch speaker system, 2017 boiler, full irrigation system front & back, on-demand water system with back up tank, custom BBQ center, alarm system, and more. (id:59911)
Rockhaven Realty Inc.
656 Andrea Court
Burlington, Ontario
Tucked away on a quiet court, this spacious 4+1 bedroom, 2.5 bath home offers the perfect blend of comfort, style, and privacy. Surrounded by mature trees, the fully fenced yard is a true retreat complete with a hot tub, deck (new in 2023), and Astroturf lawn (2024). Inside, enjoy a beautifully renovated main floor (luxury vinyl 2025), re-carpeted stairs (2025), and a custom mudroom(2021). The bright, open-concept kitchen was opened up and redesigned in 2019 and features a large quartz island (8'x4'), loads of built-in storage with desk, SS appliances (2023), pot lights, and a cozy bay window dining area. The adjoining living room includes a gas fireplace, brick surround, built-in shelving, and a stylish shiplap feature wall. A second family room also features a gas fireplace for added comfort. Upstairs, the primary 3 piece ensuite includes a skylight, shower and luxury vinyl flooring while the main bathroom (renovated in 2018) boasts a soaker tub and oversized shower. Three additional bedrooms offer plenty of living space. The finished basement includes a 5th bedroom with proper egress, laundry area (2020) with stone counters and storage, and a recreation room. Major updates: windows, furnace, AC, water heater (all 2021), washer/dryer (2021). A rare family home in a prime location move in and enjoy! (id:59911)
Royal LePage Burloak Real Estate Services
12 Sun Haven Lane
Thorold, Ontario
Nestled in a sought-after community, this stunning detached home offers 1863 sq. ft of living space, featuring 4 bedrooms, 2.5 bathrooms, and 2-car parking, including a convenient 2nd-floor laundry. Step into the sleek modern kitchen boasting quartz countertops, upgraded cabinets, a stylish backsplash, and stainless-steel appliances. Enjoy the upgraded wood flooring, automatic garage door opener, and quartz countertops in all bathrooms. With inside entry from the garage, this home combines practicality with elegance. Ideally located near top-rated schools, shopping centres, restaurants, parks, and with quick access to major highways, this home combines luxury and convenience. It’s situated in a vibrant community close to Niagara Falls, Brock University, and Niagara College—making it an ideal choice for families or professionals. Available for lease starting September 1, 2025. This move-in-ready home is an opportunity not to be missed! (id:59911)
RE/MAX Real Estate Centre Inc.
151 Pine Street
Bracebridge, Ontario
Come and see this gorgeous,"Move in Ready" French's Fine Homes constructed freehold townhouse! Located in a sought after neighbourhood, with a fully fenced, oversized landscaped backyard, and spectacular low maintenance front and rear gardens. This home constructed in 2005 has a total of 1627 sq ft of finished living space! 3 bathrooms and 2 bedrooms, one of which is a huge master bedroom (19' x 10'), overlooking the backyard and woods. This home has access to Fibre internet, an HRV ventilation system, a natural gas fireplace with a live edge wood mantle, new roof shingles (replaced in 2020), and a new widened paved driveway (installed 2021). Also Enjoy warm summer days in the shade of the lovely, covered pergola on the back deck. The property is conveniently located within walking distance to the downtown core, shopping, schools, hiking trails and amenities, all with a country living atmosphere. This home is in immaculate condition, you'll see Pride of Ownership everywhere, inside and out. Even the spacious shed/workshop has a new roof!! Please view the video to fully appreciate this amazing property and all that it has to offer! (id:59911)
Forest Hill Real Estate Inc.
35 Pine Park Boulevard
Everett, Ontario
Nestled on a spacious 246.71x136.97 ft lot, this all-brick raised bungalow offers the perfect blend of privacy, functionality, and charm. The property backs onto a forested area, providing a peaceful and picturesque backdrop with no rear neighbors.Whether you're sipping coffee on the back deck or tending to the garden, the tranquil surroundings make this home a true retreat from the everyday hustle.Inside, the main level is bright and inviting, featuring two well-sized bedrooms. The primary suite includes a 3-piece ensuite, while the second bedroom is conveniently located next to a 4-piece bathroom, making it ideal for family or guests. The open-concept living and dining areas offer a seamless flow, with large windows that bring in plenty of natural light and beautiful views of the backyard and woods.The fully finished lower level extends the living space, providing incredible versatility. It features two additional bedrooms, an updated 3-piece bathroom, and a spacious rec room with a cozy woodstoveperfect for relaxing on chilly evenings. This level also includes a separate walk-up entrance through a boot room, leading directly into the oversized 3-car garage. With its layout and private access, the lower level offers great potential for an in-law suite.The garage is a dream for hobbyists and car enthusiasts, featuring a dedicated workshop and a rear garage door that provides easy access to the backyard. Whether you need extra storage, a workspace, or a place to keep outdoor equipment, this garage delivers.Situated in one of Everetts most desirable locations, this home offers a rare opportunity to enjoy space, privacy, and convenience while being close to local amenities, parks, and schools. (id:59911)
Chestnut Park Real Estate Limited
150 East Liberty Street Unit# 2105
Toronto, Ontario
Whether you're looking for a place to call home or a solid investment opportunity, this condo delivers. Owner-Occupied Southeast Corner Unit with Stunning Panoramic Views! Experience elevated living in this meticulously maintained corner suite, bathed in natural light and offering panoramic views of the Toronto skyline, the iconic CN Tower, and the serene waters of Lake Ontario. This southeast-facing unit is bathed in natural light through floor-to-ceiling windows and features high ceilings, smooth finishes, and upgraded flooring throughout.The open-concept kitchen, dining, and living area offers seamless flow and unobstructed views, with a walk-out to a spacious 112 sq. ft. balcony perfect for enjoying sunrises. Floor-to-ceiling windows and high ceilings for an airy space. Open-concept living with walk-out to balcony featuring south and east exposures. Functional layout with a dedicated den with a sliding door closet and in-suite laundry. Primary bedroom with spectacular lake and BMO Field views, walk-in closet, and ensuite bathroom. Second bedroom with striking CN Tower views & sliding door closet. Each bedroom fits a queen-sized bed comfortably. One additional 4-piece bathroom. Natural stone accent wall in the living area. Includes a large locker, 1 parking spot, and 1 bike storageUnbeatable location just steps from all essentials Metro and No Frills. Surrounded by trendy restaurants, bars & banks. Minutes to waterfront trails, TTC & Exhibition GO Station. *For Additional Property Details Click The Brochure Icon Below* (id:59911)
Ici Source Real Asset Services Inc
39 Carlton Street
St. Catharines, Ontario
Discover refned living at 39 Carlton Street, a 3+1 bedroom detached home situated in the heart of St. Catharine's' vibrant and evolvingcommunity. This residence offers two full washrooms, a fully fnished lower level ideal for extended family living or a private home ofce, and athoughtfully designed layout that maximizes space and natural light. Tastefully appointed with modern fnishes, this home exudes both comfortand style. Nestled in a neighborhood that beautifully balances historic charm with contemporary amenities, residents enjoy proximity to the FirstOntario Performing Arts Centre, a hub for cultural events and performances. The area boasts a diverse culinary scene, with acclaimedrestaurants offering a variety of international cuisines. For everyday conveniences, local shops, cafes, and grocery stores are within walkingdistance, ensuring a lifestyle of ease and accessibility. Families will appreciate the proximity to reputable schools, including Laura SecordSecondary School, and the abundance of nearby parks and recreational facilities. With its blend of tranquility and urban convenience, 39 CarltonStreet presents an opportunity to own a home in one of St. Catharine's' most sought-after neighborhoods. (id:59911)
Century 21 Best Sellers Ltd.
3354 Mccarthy Drive
Clearview, Ontario
Neat, bungalow on high profile lot at corner of County Rd. 10 and McCarthy Drive in Brentwood. Lots of garage and storage space with great sight-lines to County Rd. 10. Bring your home-based business. Former roadside retail location and giant double garage with lots of storage. Large enclosed front porch. Triangular lot backs onto Barrie-Collingwood rail trail. 700 sq ft double detached garage with storage loft and mechanic's pit. Storage/office/showroom at rear of garage is 370 square feet on two levels. Second detahced garage/workshop is 400 sq ft. Roof reshingled 2022. Furnace installed Sept. 2024. Generator wired to panel. (id:59911)
Coldwell Banker The Real Estate Centre
31 George Street
Norfolk, Ontario
Welcome to 31 George Street, a freshly renovated one-and-a-half-story home that perfectly combines modern living with the charm of smalltown life in Langton. With over 1,100 square feet of inviting space, this property is an excellent choice for first-time homebuyers or those looking to downsize. As you enter, you are greeted by a friendly foyer that leads into a spacious dining room, ideal for family meals and entertaining. The kitchen is designed for ease of use and flows into the comfortable living room, providing a cozy setting for relaxation. The main floor features a master bedroom and a laundry room with convenient access to the backyard, perfect for enjoying outdoor activities. Upstairs, you will find a well-designed three-piece bathroom and two good-sized bedrooms that offer flexibility for family or guests. This home is set on a spacious lot, giving you plenty of room for gardening or outdoor fun. Located just moments from local amenitiesincluding shopping, a community center, an arena, and lovely parksthis delightful home offers the perfect blend of convenience and comfort. Dont miss your chance to make 31 George Street your new home! (id:59911)
RE/MAX Twin City Realty Inc.
108 Powerview Avenue
St. Catharines, Ontario
Experience the comfort of bungalow-style living in this beautifully designed 3 Bed, 1 Bath detached home built in 2021 in St. Catharine's Western Hill community. This modern 1100 sqft unit boasts stylish finishes, 9-ft ceilings, and ample natural light, making it ideal for families or professionals. The open-concept layout seamlessly integrates the living, dining, and kitchen areas. One of the bedrooms has a cozy workspace. Outdoor living is enhanced by a cantilevered deck with BBQ & seating, with backyard access conveniently available via the side of the house. Enjoy the ease of in-unit laundry, central heating & cooling, and full-sized stainless steel appliances, ensuring both comfort and functionality. The property includes driveway parking for 2 medium sized cars. Situated in a prime location, it's just minutes from Brock University, Downtown St. Catharine's, Port Dalhousie, and Niagara Falls. Please note that the basement is not included, and we are seeking AAA tenants. Tenant responsibilities include cable, internet, insurance, snow removal and regular maintenance of front and back yard. Water heater rental and all utilities are calculated at 66% of the total monthly cost. This home is fully furnished and ready for move-in just like an Airbnb. Pack your bags and settle into this inviting space today! (id:59911)
Century 21 Miller Real Estate Ltd.
78 Meadow Heights Drive
Bracebridge, Ontario
SPECTACULARLY LOVED & BEAUTIFULLY MODERNIZED RAISED BUNGALOW HOME LOCATED IN ONE OF BRACEBRIDGE'S MOST SOUGHT AFTER TREED LINED NEIGHBOURHOODS* IT HOSTS EXCEPTIONAL CURB APPEAL SITTING ON A WIDE PRIVATE TREED CORNER LOT* THIS HOME OFFERS PRIVACY AND A TOUCH OF NATURE*SPACIOUS WOOD DECK OFF DINING ROOM WHICH LEADS DIRECTLY TO ABOVE GROUND POOL* B/I GAS BBQ*CORNER STORAGE UNIT* HEATED POOL W SOLAR BLANKET* ALL ATTACHMENTS* YOUR OWN PRIVATE OASIS*SLIDING GLASS ENTRANCE TO PRIMARY BEDROOM OFF DECK* MATURE TREES & LANDSCAPED GARDENS* GARDEN SHED* AMAZING SIDE ENTRANCE TO PARTIALLY FINISHED LOWER LEVEL TWO ROOMS* GREAT POTENTIAL FOR SEPARATE GRANNY SUITE OR INCOME POSSIBILITY* PRESENTLY USED AS STORAGE & WORK ROOMS* SPRAWLING OPEN CONCEPT DESIGN ENHANCED WITH LARGE ADDITION WHICH NOW HOST THREE LARGE BEDROOMS, ENSUITE BATH & 2 MORE UPGRADED LUXURIOUS BATHROOMS* AN ABUNDANCE OF NATURAL LIGHT THROUGH EXTRA LARGE ABOVE GROUND WINDOWS* MODERN WHITE KITCHEN W QUARTZ COUNTERS* EXTRA CUPBOARDS* HARDWOOD FLOORS*BERBER BROADLOOM* MULTIPLE LINEN & COAT CLOSETS SUPPLIES MAXIMUM STORAGE* SECOND STAIRCASE TO LOWER LEVEL TO SEPARATE TWO RM PARTIALLY FINISHED AREAS* FANTASTIC LOWER LEVEL RECREATION ROOM WITH GAS FIREPLACE W HEATER* MULTIPLE ABOVE GROUND WINDOWS* DIRECT ENTRANCE INTO GARAGE*MINUTES TO THE VIBRANCE OF DOWNTOWN BRACEBRIDGE, SCHOOLS, ESSENTIAL AMENITIES & SHOPPING &COMMUNITY CENTRE* BOOK YOUR PRIVATE SHOWING TODAY AND DISCOVER WHY LIFE IS BRACEBRIDGE JUST FEELS RIGHT! METICULOUSLY MAINTAINED.WELCOME HOME!! (id:59911)
RE/MAX All-Stars Realty Inc.
5 - 235 Blair Creek Drive
Kitchener, Ontario
Urban Simplicity. Natural Surroundings. Smart Design. Welcome to life at NOMI Urban Towns in the heart of Kitchener's highly desirable Doon South community where modern living meets convenience and connection. This thoughtfully designed Auburn model stacked townhome offers 1,105 square feet, 2 bedrooms, and 2.5 bathrooms, all wrapped in contemporary style and everyday comfort. Step inside and feel the space open around you. With 9-foot ceilings, an inviting open-concept layout, and a beautifully appointed kitchen featuring stone countertops, stainless steel appliances, and a generous breakfast bar, the main floor is ideal for both relaxing and entertaining. The adjacent Great Room leads to a private balcony, perfect for morning coffee or evening sunsets. Upstairs, the primary suite becomes your personal retreat, complete with a private balcony, a 3-piece ensuite, and ample natural light. A second bedroom, full bath, and convenient main-level laundry make day-to-day living seamless. Finishes include laminate flooring in the main living areas, carpet in the bedrooms for added comfort, and tile in wet areas for durability. Air conditioning is included for year-round comfort. Located in Building A at the rear of the community, this home offers added privacy while still being steps from every essential. Doon South is known for its scenic trails, lush green spaces, and top-rated schools, making it one of Kitchener's most family-friendly neighbourhoods. Enjoy close proximity to Conestoga College, local restaurants, shopping, the Doon Valley Golf Club, public transit, and Highway 401ideal for commuters and nature lovers alike. Imagine your next chapter here modern, effortless, and perfectly placed. (id:59911)
RE/MAX Real Estate Centre Inc.
4 - 505 Proudfoot Lane
London North, Ontario
Rare 4 bedroom condo with attached single garage. Property was renovated in 2023 including new flooring, fresh paint, kitchen cabinets refaced and new granite counter tops. Great location with easy access to Oxford St and Riverside drive and close to numerous amenities. (id:59911)
Accsell Realty Inc.
21 Zoe Lane
Hamilton, Ontario
Almost New 3-Bed, 2.5-Bath Semi in Prime Binbrook Location!Welcome to this beautifully upgraded 3-bedroom, 2.5-bathroom semi-detached corner home. Featuring a modern open-concept layout, this home offers stylish living with quality finishes throughout. The main floor boasts pot lights, a spacious living/dining area, and a stunning upgraded kitchen with premium cabinetry and stainless steel appliances. The second floor includes three generous bedrooms, including a large primary suite with a walk-in closet and a private 4-piece ensuite. Basement laundry adds convenience and functionality, with potential to finish the lower level for additional living space. Located within walking distance to schools, parks, shopping, and other amenities. A perfect opportunity in a sought-after, family-friendly neighborhood. **EXTRAS** Stainless steel appliances, upgraded light fixtures, window coverings, washer & dryer (located in basement). (id:59911)
Property.ca Inc.
36 Elgin Street
Woolwich, Ontario
Welcome to 36 Elgin Street, a rare land opportunity nestled in the heart of Conestogo, where the Grand River meets the Conestogo River. Set ona generous nearly 4 - acre lot, this property offers a blend of privacy, scenic charm, and potential for redevelopment or restoration. Surroundedby mature trees and countryside views, it's a perfect setting for a custom-built home or a rural retreat just minutes from Waterloo, St. Jacobs,and Elmira. The existing 3-bedroom, 1-bathroom farmhouse boasts over 1,800 sq ft of living space filled with rustic character, including originalwoodwork, wide plank flooring, and vintage fireplaces. The main floor offers two living areas, a spacious country kitchen with walkout to aprivate backyard, and large windows that invite natural light throughout. Upstairs, you'll find three charming bedrooms that could be restored orredesigned as part of a larger project. Zoned residential and located near trails, golf, local shops, and top-rated schools, the lot provides amplened residentia and located er vals got o neighbourhood of multi-million-dollar homes, this property represents an excellent opportunity forbuilders, investors, or families looking to plant roots in a peaceful, well-connected community. (id:59911)
Exp Realty
36 Nanticoke Valley Road
Haldimand, Ontario
Best deal on the market! Tired of the city? Discover this unique enclave just 10 minutes from Port Dover and Peacock Point, steps from Lake Erie and next to Hoovers Marina. Surrounded by golf courses and nature, this cozy home sits on a double lot on a private road you own - no traffic, just peace and quiet. Enjoy the ultimate in relaxation or transform this diamond in the rough into your dream home. Whether youre seeking a weekend retreat or a full-time escape, the potential is endless. (id:59911)
RE/MAX Escarpment Realty Inc.
25 Huntsworth Avenue
Thorold, Ontario
BASEMENT NOT INCLUDED!! This home is an absolute gem, incredible size , ideal location , close to 406 & QEW. Built by Marydel Homes in a vibrant, new neighborhood, it's a true standout. 3 Washroom upstairs, 2 master bedrooms . Generous sized Rooms and Bedrooms. Lots of Natural Light all over the house. The kitchen has upgraded features, and a breakfast area that overlooks the patio door and family room. The open-concept design floods the space with natural light. Ensuite laundry adds an extra touch of functionality. The main floor boasts stunning hardwood flooring, oak stairs with modern metal pickets. Stainless steel appliances. A+++ Tenants only. Please note that the property has 4 washrooms, there is a glitch in the system which shows 10 washrooms. (id:59911)
Sapphire Real Estate Inc.
Shop - 1047 Parkinson Road
Woodstock, Ontario
Amazing opportunity to Lease a 2100 Sq. ft. shop space with outside storage of 2000 sq. ft to 14,500 sq ft. Heated Shop with washroom in Prime Industrial location of Woodstock. Zoning M2 allow many permitted uses like Truck Yard, Machine shop, contractors yard, an automobile service station, a warehouse and many more. Minutes drive from Highway 401. (id:59911)
Homelife/miracle Realty Ltd
4 - 505 Proudfoot Lane
London North, Ontario
Rare 4 bedroom unit availble July 1st. Unit was renovated in 2023 including new flooring, fresh paint, ktichen refaced and new granite counter tops. Unit includes a 1 car garage and private single driveway and is located directly accross from visitor parking. (id:59911)
Accsell Realty Inc.
8 - 6701 Thorold Stone Road
Niagara Falls, Ontario
Welcome to this beautifully crafted 2-bedroom, 1.5-bath townhouse with a garage located in a desirable new community at Dorchester Rd & Thorold Stone Rd. Thoughtfully designed with modern finishes and abright, open-concept layout, this home is perfect for first-time buyers, downsizers, or investors. The main floor features a stylish kitchen with quartz countertops, stainless steel appliances, and ample storage, flowing seamlessly into the living and dining areas. Upstairs, you'll find two generous bedrooms and a full 4-piece bath. Enjoy private outdoor space,dedicated parking, and low-maintenance living. Prime location just minutes to shopping, schools, parks, public transit, and easy access to the QEW. Move-in ready don't miss this opportunity! (id:59911)
Royal LePage Signature Realty
49 Gill Road
Lambton Shores, Ontario
ATTENTION BOATERS!! This stunning 4-bedroom, 2-bathroom riverfront property in Grand Bend features a 76 ft. composite dock - perfect for your boat, jet skis, and water toys. Enjoy morning coffee and beautiful sunrises from the spacious front porch, or unwind on the large covered composite deck overlooking the river. Inside, the open-concept main floor offers modern comfort with in-floor heating, luxury kitchen appliances, Napoleon Torch gas fireplaces, and a built-in Sonos speaker system. The walk-out from the kitchen makes indoor-outdoor living seamless and ideal for entertaining. The fully updated basement boasts 3 bright bedrooms, a 3-piece bath, and a versatile rec room - ideal for yoga, a home gym, or casual relaxation. Additional features include a huge insulated attached garage, landscape lighting, irrigation system, and a hot tub with pergola for ultimate outdoor enjoyment. Located within walking distance to restaurants, grocery stores, and Grand Bends famous Main Beach, this home is the perfect blend of luxury, location, and lifestyle. Whether you're boating, relaxing, or entertaining - this property has it all! (id:59911)
RE/MAX Twin City Realty Inc.


