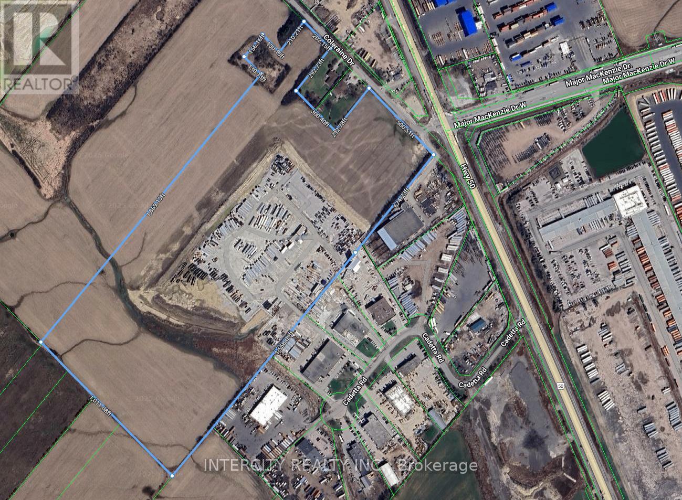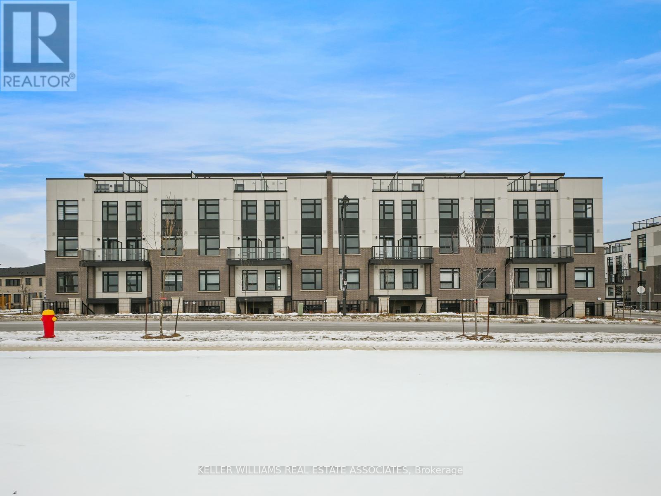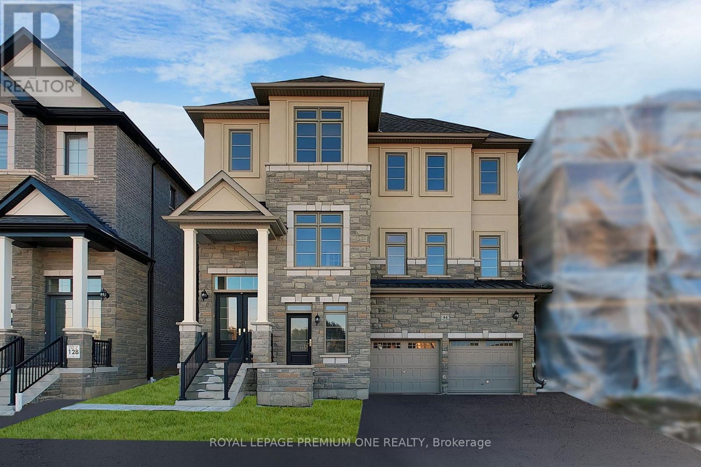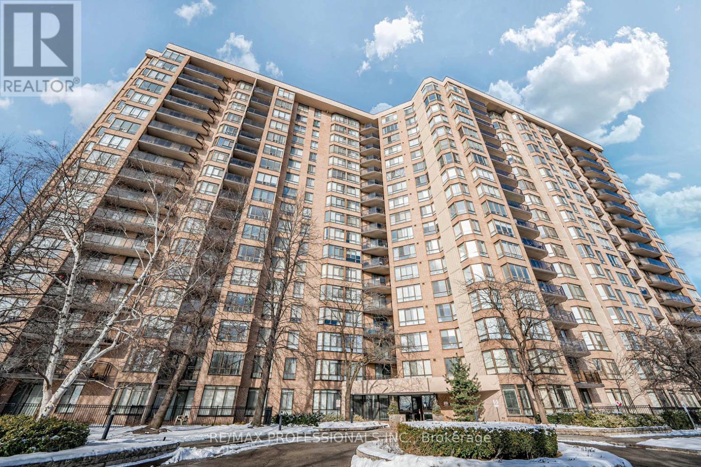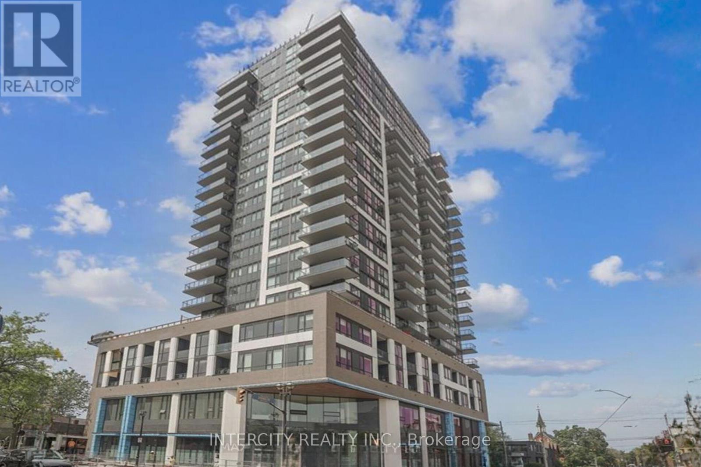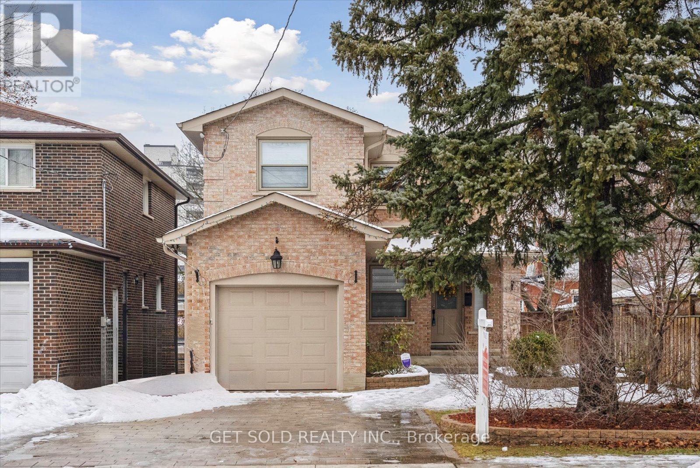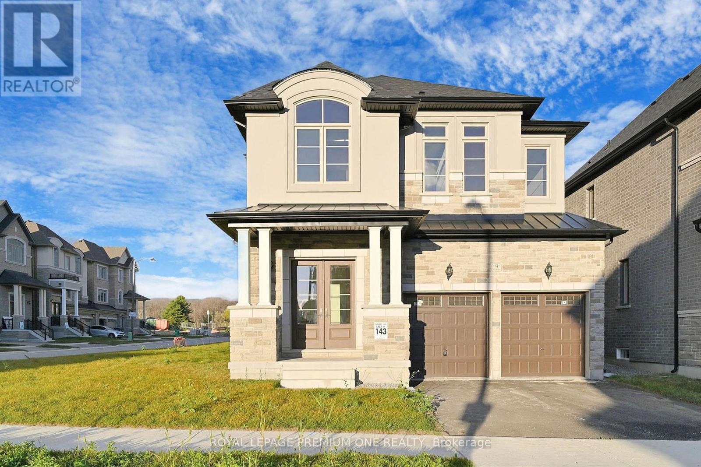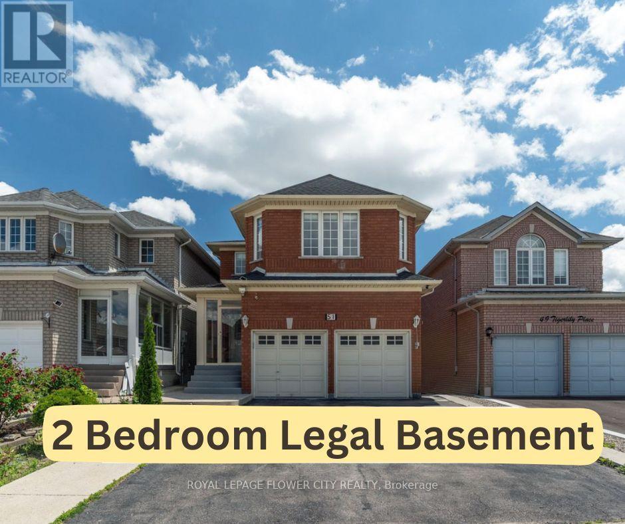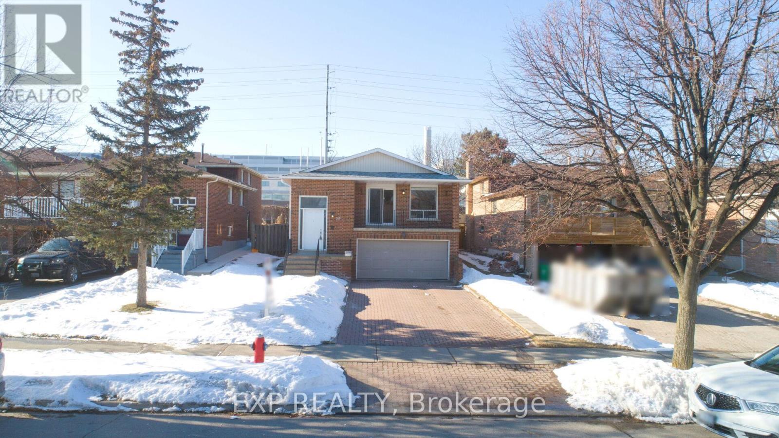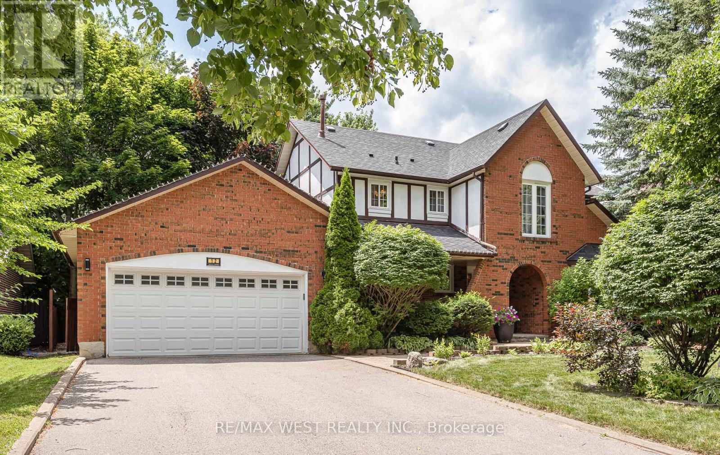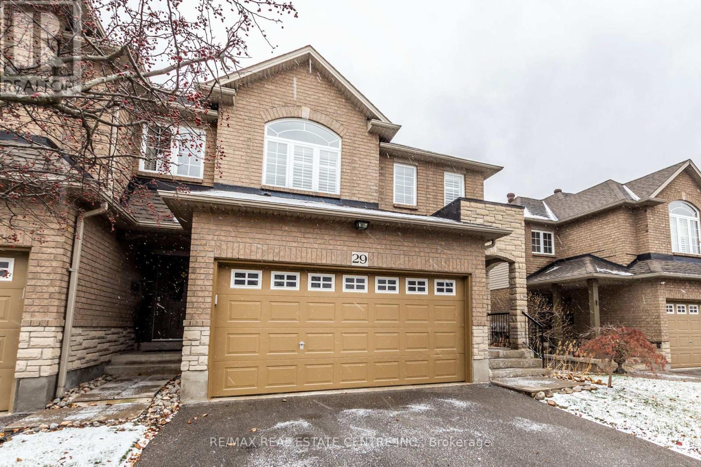10514 Coleraine Drive
Brampton, Ontario
Being sold by First Mortgagee. Being Sold "As Is Where Is". 50 Acres located at Highway 427 Industrial Secondary Plan, designated "Employment", "Neighbourhoods" "Natural Heritage", West of Hwy 50 & East of Gore Rd., just north of Cadetta Road, located across from CP Vaughan Intermodal Terminal. Currently trailers are parked on site. Estimate of developable acreage is 35 acres to be verified by buyer and not represented or warranted by seller. (id:54662)
Intercity Realty Inc.
306 - 2365 Marine Drive
Oakville, Ontario
Prime Location Welcome To Water Front Living, Large Two Bedroom Upper Level Apartment Located In Coveted Bronte West, Features New Flooring, New Kitchen With Quartz Countertop. New Appliances. Spacious 2 Bedrooms Open Concept, Living, Dining & Kitchen Walkout To Large Deck Includes One Parking Spot, Steps To Lake, Bronte Harbour, Shop, Restaurants, And All Amenities, 3 Story Low Rise Building. (id:54662)
RE/MAX West Realty Inc.
204 - 1638 Bloor Street W
Toronto, Ontario
Welcome to "The Address at High Park," a prestigious boutique condo in one of Toronto's most coveted Bloor West Village neighbourhoods. This stunning 1 Bed + Den suite offers an elegant lifestyle with modern touches and thoughtful design. With its southern exposure, natural light floods the unit throughout the day, creating a warm and inviting ambiance. The functional layout features a versatile den, perfect for a home office, guest room, or creative space as well as ample storage throughout. The sleek, modern kitchen is a chef's delight, boasting stone countertops, full size stainless steel appliances, and large stone- topped island with additional storage that seamlessly transitions into the open-concept living and dining area ideal for both everyday living and entertaining. The primary bedroom features a generous walk-in closet space and direct access to a private balcony, where you can unwind and take in the picturesque views of Bloor West. Residents of this boutique building enjoy an array of premium amenities, including a fitness center, a party room, a BBQ area, concierge service, bike storage, a theatre room, and more. Situated in an unbeatable location, you'll find yourself close to the trails of High Park, Junction and Roncesvalles. Enjoy a variety of restaurants, pubs, local cafes, bakeries, and farmers market all at your doorstep. Commuting is effortless with quick access to highways, steps to the Keele St subway station (Line 2), TTC, GO Station, and UP Express, ensuring you're connected to the entire city and beyond. (id:54662)
Royal LePage Terrequity Realty
5 - 113 Millstone Drive
Brampton, Ontario
Location, Location: Millstone Drive". Just minutes from Sheridan College, Public Transits, plazas, highways, and banks, Very Beautiful Walking Trail Behind The House. BASEMENT INCLUDED" Freshly painted Full house3bedrooms + 2 washrooms upstairs and 1 bedroom + 1 washroom in basement & 2 car parking. **EXTRAS** Fridge, Stove, Built-In Dishwasher, Washer, Dryer, All Window Coverings (id:54662)
Ipro Realty Ltd
110 - 5170 Winston Churchill Boulevard
Mississauga, Ontario
Rarely offered and stunning ground-floor "Daniel's" built One-bedroom executive with private terrace. Over $75,000 in upgrades! Luxury vinyl flooring, Kitchen with shaker doors, and more. Located in desirable Churchill Meadows, minutes from shopping, transit, schools, and the Churchill Meadows Community Center & Sports Park. Features an open-concept chef's kitchen with a waterfall island, custom cabinets, primary bedroom with custom closet and all-stainless steel appliances. Enjoy your morning coffee on the private terrace! (id:54662)
Ipro Realty Ltd.
Bsmnt - 33 Penbridge Circle
Brampton, Ontario
Opportunity To Lease "LEGAL BASEMENT APARTMENT" In The Family Friendly Neighborhood of FLETCHER'S MEADOW. Separate Entrance Leeds To A Sunshine Filled, Cozy, Private Basement Apartment With Large Egress Windows. Enjoy A Carpet Free Floor, Ensuite Laundry & A Modern Kitchen With Stainless Steel Appliances and Quartz Countertop, Along With Window Treatments. One Car Parking On the Driveway, One Year Lease. Offers Must Include Latest Equifax Credit Report, Job Letter, Pay Stubs & Rental Application. Basement Tenant Pays 30% Utilities. No Pets. **EXTRAS** Stainless Steel Stove, Hood, Fridge. Washer & Dryer. Window Treatments, All Elfs. No Pets & No Smoking. (id:54662)
RE/MAX Gold Realty Inc.
130 - 1565 Rose Way
Milton, Ontario
Welcome to this upgraded, one-level executive townhome by Fernbrook Homesa perfect choice for first-time buyers, empty nesters, and savvy investors. Nestled in one of Miltons fastest growing neighborhoods, this 2-bedroom, 2-bathroom home boasts a spacious 1,040 sq. ft. layout with 9 ft Ceiling and includes the convenience of rare underground parking spots. Interior comprises of Elegant Flooring: Luxury Vinyl throughout, paired with 12"x18" ceramic tiles in the bathrooms. Upgraded Kitchen: Quartz countertops, a Blanco brushed stainless steel undermount sink, ceramic backsplash, and soft-close cabinetry. Enhanced Bathrooms: Primary ensuite featuring a standing shower. MOEN faucets with stylish hexagon Quebec mosaic tiles on the shower floor with 8"x10" ceramic wall tiles. Versatile Principal Room: Includes a cozy nook, perfect for a home office or study. This modern townhome offers an impeccable blend of luxury, functionality, and location. Dont miss the chance to make it your own! Only Minutes To Major Highways, Oakville Trafalgar Hospital, Golf, Conservation Areas & The Future Home of the Milton Education Village. *Virtually Staged* **EXTRAS** Whirlpool SS Fridge, SS Stove, SS Range Hood, SS Dishwasher, Cloth Washer and Cloth Dryer (id:54662)
Keller Williams Real Estate Associates
Main - 1752 St. Clair Avenue W
Toronto, Ontario
Sought After Location, Conveniently Located In The Heart Of Weston-Pelham Park With Easy Access To Transit, With A 96 Walk Score, In Vibrant Neighbourhood With Many New Developments. Welcome To Your Blank Canvas Multi Use Space, Transform Your New Business Opportunity Into Haven Where Ordinary Spaces Become Extraordinary. The Front Facade Has Been Completely Redone Including New Glass, Frame And Custom Door. Situated Along St. Clair West With Shops, Cafes, Restaurants & The Street Car At Your Door Steps. In A Vibrant Community, Steps To Earlscourt Park & Joseph J. Piccininni Community Centre. Walking Distance To Stockyards. With 1032SF & 9'11" Ceilings Of Open Retail Space On The Main Floor. Excellent Space For Many Types Of Businesses. **EXTRAS** Tenant(s) Pay Gas, Hydro, Taxes, Maintenance and Insurance. The Landlord Will Pay For A New Furnace, The Tenant Is Responsible For A New AC or The Landlord Will Charge Back The Cost Of The New AC. (id:54662)
RE/MAX Hallmark Realty Ltd.
4509 - 70 Annie Craig Drive
Toronto, Ontario
"Vita On The Lake" Condo By Mattamy. Beautiful 1 Bedroom Condo With Unobstructed Views. Beautiful Sunsets From Your Large Balcony & Partial Lake Views. Open Concept Kitchen With Island, Stainless Steel Appliances, Laminate Floors Throughout. Fabulous Amenities Including Fitness Room, Yoga Studio And Sauna. Party Room W/Bar. Outdoor Pool, Sun Deck, Bbq Area , Guest Suites & 24 Hr Concierge. Close To Gardiner, Ttc, & Go. **EXTRAS** Tenant To Have Liability Insurance And Pay Hydro. (id:54662)
Tfn Realty Inc.
59 Paisley Green Avenue
Caledon, Ontario
Your DREAM home awaits you! Welcome to 59 Paisley Green Avenue, a true masterpiece, nestled on a sought-after, picturesque,family-friendly street, in the heart of prestigious Caledon East,less than a 10 minute walk to Greer Park, sought after elementary & high schools,community recreational facilities, sports complexes, trails and the downtown core! This breathtaking home,with approx.3300 sqft of living space, has been recently renovated with over 200K worth of high-end, designer upgrades and finishes, and features the absolute best of style and function! The double door entry leads to a fabulous and sought after bright-open-concept layout! You'll be impressed at every turn, with the custom features and attention to detail including:8"x42" porcelain from Spain & 24"x48" porcelain, custom wainscotting, 9Ft ceilings, pot-lights,Hunter Douglas blinds & closet organizers,elegant light fixtures, hardware & large windows! Fall in love with your custom & dreamy Chef's Kitchen,which could easily be featured on any home-design show or magazine! The showstopping kitchen has been meticulously crafted, & features high-end built-in appliances & cabinetry, MSI Quartz counters & back-splash, a stunning 88"x 52" island w/Quartz, modern hardware & fixtures, pot-filler & pot drawers,custom range hood, hidden appliance garage, & separate coffee bar!Walk-out to a custom deck that overlooks the beautifully landscaped backyard,ideal for entertaining family and friends!The main floor also features a new custom laundry room with entrance to double garage & a walk-in coat room w/organizers! The 2nd level features a loft-which can be used as an office,media,playroom or 4th bedroom,3 large bedrooms, w/huge primary bedroom w/2 closets & large luxurious 5Pc ensuite!The lower level is spectacular! It boasts 2nd open concept family room w/fireplace, custom kitchen w/quartz counters,a gym/bedroom,a full 3Pc bathroom,many storage areas & cold cellar!A MUST see to appreciate,book your showing (id:54662)
Right At Home Realty
44 James Walker Avenue
Caledon, Ontario
One of the best-remaining lots in Caledon East's Community- Castles of Caledon. Introducing a new home built by Mosaik Homes: " Stirling" Model, Ele B. This thoughtfully designed home offers approximately 3,875 sq.ft of open-concept living space, featuring a double-door entry and large windows that invite abundant natural light throughout. The spacious family room with a fireplace creates a cozy ambiance. Hardwood flooring is on both the main floor and second level. A large eat-in kitchen with a breakfast area, and a center island perfect for family gatherings. Primary bedroom with hardwood flooring, a 5-piece ensuite, and a walk-in closet. All additional bedrooms are generously sized. (id:54662)
Royal LePage Premium One Realty
120 - 1581 Rose Way
Milton, Ontario
Very bright, spacious, "never lived-in" stacked condo townhouse in Milton's developing Cobban district, that boasts modern, all white kitchen w/ extended soft close cabinets, backsplash, SS appliances, granite countertops, LED pot-Lighting, open concept living & dining rooms that w/o to sizeable 2nd storey all glass balcony, 3 well configured bedrooms w/closets, skylights and windows, chestnut coloured wide-plank engineered hardwood throughout, ensuite laundry, 2 full baths, iron spindled staircases that leads to breath-taking 500 sq ft 3rd storey rooftop terrace. Comes w/ 1 undergound parking spot, but a 2nd spot can be available + an exclusive locker are also available w/ this unit. Close to public transit, schools, plazas, community centres, parks, trails, maj rds HWYs 25/407/403/5/6, just mins to Mississauga, Oakville and Burlington. This won't Last!!! **EXTRAS** Fridge, Stove, Dishwasher, B/I Microwave, All Electrical Light Fixtures, All Keys/FOBs. (id:54662)
RE/MAX Real Estate Centre Inc.
10588 Eighth Line E
Halton Hills, Ontario
"Beautiful House on Big Lot" YES the price is right, The House is Surrounded by sweeping lawns with beautiful open views providing a wonderful Country living setting. The well maintained & updated house provides 3 bedrooms, a bright kitchen & dining room that is open to the living room with a cozy gas fireplace. Yes, you read right! This country property has Natural Gas. One acre surrounded on two sides by a beautiful forest! Enjoy the serene, country living once you pull into your driveway but have all the advantages of in-town living! The house sits back from the road and boasts some beautiful, low maintenance perennial gardens. overlooking the front yard, and a dining room with another bay window overlooking the back The kitchen boasts plenty of cupboard space with another bay window, Granite Counters, Computer/breakfast Bar, Stainless Appliances and a Walk Out to the Back yard. Lower level has a large family area w/wood burning stove and plenty of room to host! Additional space in the lower level includes a bonus room (open to the family area), small cold cellar and an unfinished utility/furnace/laundry room! 2-car garage can accommodate your needs. Unleash your creativity and envision the endless possibilities this property presents. Whether you choose to reimagine the existing house or embark on the journey of crafting your dream home from scratch, the potential here is limitless. **EXTRAS** Additional space in the lower level includes a bonus room (open to the family area), small cold cellar and an unfinished utility/furnace/laundry room! Bring your big ideas and plans and make this property unforgettable! (id:54662)
RE/MAX President Realty
1112 Notley Crescent
Oakville, Ontario
Welcome to 1112 Notley Cres, nestled in the highly sought-after neighbourhood of Glen Abbey. This expansive 4-bedroom home spans 4,418 total SQFT and is ideally situated on a generous 50"x133" lot within the renowned Abbey Park school districtOakville's #1 High School and ranked 2nd overall in Ontario. Step inside to discover a beautifully renovated space with a modern, open-concept floor plan, enhanced by exquisite hand-scraped hardwood flooring throughout. A thoughtfully extended laundry room brings organisation and convenience to your daily routine. The sun-drenched family room, featuring a cozy wood-burning fireplace, merges effortlessly with the inviting eat-in kitchen. This gourmet kitchen has been custom-designed around your most-wanted features, showcasing high-end appliances and elegant finishes, including: Light cream cabinets with under-cabinet lighting, Stunning 18x18 tiles, Luxurious quartz countertops, A spacious island for four guests, complete with a built-in wine cooler. The centrepiece is the 36-inch stainless steel Thermador 6-burner stove, complemented by a pot filler for ultimate cooking convenience. Upstairs, you'll find four generously sized bedrooms, including a master suite with a true walk-in closet featuring custom built-ins and a master ensuite with a standing shower and quartz top vanity.The fully finished basement offers the perfect retreat for recreation, complete with a pool table and wet bar to entertain family and friends. Outside, enjoy your private backyard oasis with an inground pool perfect for hot summer days. The pool's heater, updated in 2020, ensures comfort and a brand-new furnace installed in 2024 provides peace of mind year-round. Don't miss your chance to call this stunning home your own. Schedule your showing today to experience all that 1112 Notley Cres has to offer! (id:54662)
Exp Realty
1408 - 20 Cherrytree Drive
Brampton, Ontario
"The Royale model at The Crown West condos offers 1267 ft. of comfortable living space. Newly renovated bright & modern kitchen with stainless steel appliances, new counters, cupboards + backsplash. Breakfast area with walk out to an open balcony where you can enjoy your morning coffee & views of the Caledon Hills & Niagara Escarpment. The open concept, dining/living area flows gracefully to the adjacent & versatile den, ideal for a home office. Generously sized 2 bedrooms + 2 FULL bathrooms + ensuite laundry. Walk to Longos grocery, restaurants + shops. Enjoy strolls by Fletchers Creek, Ravine + parks. Steps to transit & conveniently located near HWYS 401, 410, 403, 407. 2 Parking spots + locker Included." **EXTRAS** Maintenance fees cover all utilities: Gas,hydro,water,blding insurance,cable tv+internet.Condo amenities incl:security guard,outdoor pool w/BBQ area,sauna,hot tub,exercise rm, golf putting,tennis+squash courts,library,billiards & party room (id:54662)
RE/MAX Professionals Inc.
1806 - 1928 Lake Shore Boulevard W
Toronto, Ontario
Live Lake Side In The New Mirabella Condos West Tower. The Scenic Waterfront Trail Is Across The Street, Hike, Bike, Take A Stroll. Enjoy The Beach, Restaurants & Cafes. Welcome To Suite #1806, 2 Bedroom + Den. Open Concept Living, Dining & Modern Kitchen With Quartz Countertop. Wide Plank Flooring Throughout With Lots of Natural Light. Large Balcony With Views Of The Lake, City Skyline & High Park. World Class "Central Park" Style Towers, Indoor Pool (LakeView), Saunas, Party Room W/Catering Kitchen, Gym (ParkView), Library, Yoga Studio, Children's Play Area, 2 Guest Suites Per Tower, 24-hr Concierge. Check Out The Video! **EXTRAS** Mins to Roncesvalles, Bloor West Village, High Park, TTC & All Highways, 15 Mins to Airport, Miles Of Walking/Biking on Martin Goodman Trail & The Beach Are At Your Front Door. (id:54662)
RE/MAX Hallmark Realty Ltd.
2520 Eglinton Avenue W
Mississauga, Ontario
LOCATION! LOCATION! LOCATION! Luxury 2 Bedroom & 2 Bath Condo Unit ,w/more than 800sqft and151 sqft balcony, filled of natural light in "The Arc" at Erin Mills Pkwy & Eglinton Ave. ThisUnit has Laminate Flooring Throughout& tiles in the washrooms. Modern Kitchen with AmpleCabinet Space & Stainless Steel Appliances. Oversized Balcony With Great Views . PrimaryBedroom with 3pc Ensuite. Includes One Underground Parking Space & Access to Storage Locker.Enjoy The Arc'sAmenities Including Basketball Court, Visitor Parking, Rec Room, Party Room,Spacious Gym, Public plaza ,Concierge, Lovely Outdoor Area & SoMuch More. **EXTRAS** This beautiful apartment Located Close to Highways 403 & 407, Schools, Parks, Community Centre, Shopping, Restaurants & Amenities! Walking Distance to Credit Valley Hospital & Erin Mills Town Centre (id:54662)
Right At Home Realty
1908 - 2087 Fairview Street
Burlington, Ontario
Inviting Two Bedroom Two Bathroom open concept condominium with 2 Balconies in a prime Burlington location at 'The Paradigm' Balcony views of city life, quartz countertops, ensuite laundry and primary ensuite. Building offers exceptional amenities such as; 24 hour concierge, indoor pool with sauna, fitness center, "sky" lounge terrace, games & party rooms, basketball court and outdoor BBQ area. Building is close to all major amenities such as the Burlington GO station (walkable), shopping, downtown Burlington, lakefront, major highways, restaurants, etc. Ideal unit for commuting professionals in a pet friendly spacious and bright condo. Unit also includes Locker 3rd floor #149, Underground Parking Spot P1 #124. (id:54662)
RE/MAX Escarpment Realty Inc.
1307 - 2007 James Street
Burlington, Ontario
Executive Residence in World Class Luxury Building in the heart of downtown Burlington. Views of Lake Ontario, the Niagara Escarpment and spectacular sunsets from your 8' x 20' Balcony equipped with Natural Gas line for BBQ. Spacious 1102 sq ft 2 bed, 2 bath, with open concept living room, dining room with floor to ceiling windows. Kitchen upgraded with quartz waterfall island with breakfast bar, undermount sink, pantry, Gas Stove, extended height upper cabinets. Lose yourself in the oversized primary en-suite upgraded with Porcelain tiles, frameless glass shower, soaker tub and quartz counter with undermount sink. Main bath is finished with porcelain tiles, undermount sink, quartz counter and glass shower. Super bright Corner unit with South, West and North views. 2 parking spaces side-by-side, EV charging is enabled in one of the parking spots. Hotel like amenities include; indoor pool, 24 hr concierge, gym, yoga studio, Dog wash area, party room with full kitchen, billiard table, TV Room, Roof Terrace on2nd Floor and BBQ facilities on Rooftop Terrace with multiple seating areas and multiple firepits. Enjoy a "Hollywood" lifestyle with restaurants, hotels , Lakefront park, and exciting nightlife at your doorstep. (id:54662)
Intercity Realty Inc.
707 - 1063 Douglas Mccurdy Comm
Mississauga, Ontario
WELCOME to RISE AT STRIDE Builder Sale - never lived in - Brand spanking new!. Great no non sense, Corner Unit, Open concept fully functional space consisting of expansive windows and oversized terraces creating a seamless Indoor/outdoor living experience, Soaring 10 Smooth finish Ceilings, full floor to celing windows with 2 bedroom, 2 full baths, 991 sq.ft. + MASSIVE WRAP AROUND 842 sq.ft TERRACE, ensuite laundry . High end building. ,modern finishes, Luxurious 7" wide plank, engineered laminate flooring, Upgraded 8' high 2 panel smooth skin interior suite doors, complete with satin nickel lever hardware, comes with parking & locker, steps to Lakeshore, shops, entertainment, restaurants, Lake Ontario, Port credit, as so so much more! Highly sought after area - 2 parking spaces - A MUST SEE!! **EXTRAS** Existing S/S Fridge, Stove, Microwave-Exhaust, B/I Dishwasher, Stacked clothes washer/Dryer (id:54662)
Royal LePage Citizen Realty
513 - 25 Neighbourhood Lane
Toronto, Ontario
Get 1 year free maintenance when you purchase this brand new never lived in condo in the heart of South Etobicoke. Live and/or invest in the quiet, tranquil, quintessential South Etobicoke "Queensview - Backyard Boutique Condos" steps to trails, transit, minutes to Humber River Trail, Sherway Gardens, QEW, The Gardiner, Downtown Toronto and restaurants like Joeys, The Key, Cactus, Toms ice Cream and much more. This impressive 5th floor unit boast a bright open-concept floor plan with laminate floors throughout, Stainless Appliances, Modern straight edge quartz countertop, Valance Lighting, and Oversized ceramic tile backsplash. This brand new never lived in unit comes with one parking and one locker with 9" ceiling. Perfect for anyone looking for a perfect opportunity with Parking and Locker. Enjoy Indoor Gym, Guest Suite, Ground Floor Party Room with Kitchenette, Fireplace Lounge, Meeting/Dining Room, Pet Grooming Room, Children's Play Centre, and Outdoor Patio with BBQ Area and a 1 acre park with playground and splash pad. Building Just Closed. Property Taxes Are Not Yet Assessed. Free maintenance for 1 year offered as rebate on closing. **EXTRAS** Stainless steel fridge, dish-washer, washer/dryer (id:54662)
Starion Realty
18 Mill Street S
Brampton, Ontario
Dont miss this incredible opportunity to own a fully renovated detached home in the heart of downtown Brampton, surrounded by prestigious multi-million-dollar properties. With 2,400 sq. ft. of open-concept living space, this stunning home boasts exquisite finishes and thoughtful design throughout.Step inside to be greeted by tall ceilings, hardwood floors, and modern pot lights that illuminate the space beautifully. The gourmet kitchen features quartz countertops, a massive island, and overlooks the inviting family room, complete with a cozy fireplace. From here, walk out to a charming deck, perfect for entertaining, and enjoy the lush garden with a convenient shed. The second floor offers three spacious bedrooms with walk-in closets, and spa-like bathrooms designed for relaxation and luxury. The newly renovated basement features a nanny suite with three large bedrooms, a modern kitchen, and a 3-piece bathroom, as well as a separate entrance. Located in a family-friendly neighbourhood, this home is just steps away from parks, an ice rink, and walking paths. This property is being sold "where is as is" offering immense potential for investors or families looking to make it their own. **EXTRAS** As per Schedule B (id:54662)
Get Sold Realty Inc.
33 Warnica Avenue
Toronto, Ontario
Attention: handy persons, contractors, builders, renovators. Solid 1,352 Sq Ft. 3 Bedroom bungalow in family friendly neighbourhood. Extra large lot (107 X 48 Ft) Easy access to 427, QEW, 401, Downsview Toronto, airport, Shops, Schools, Parks. Close To Transit. Cinema. Huge (27.5 X 11 Ft) Garage. New Roof and Eaves troughs (2022).To be sold as is. Seller said "bring an Offer" (id:54662)
RE/MAX Premier Inc.
15 Centre Street S
Brampton, Ontario
Presenting a Mixed use zoned Property, directly across from the William Osler Health System, in theheart of downtown Brampton. Currently operating as the successful medical spa "La Vita Bella," this renovated property boasts excellent visibility and accessibility on a corner lot.Key Features:Zoning: (SC) Perfect for a variety of uses including retail, office, and personal services.Lot Size: 55x60 ft(around 3,300 sqft) with mixed-use designation, offering potential for both commercial and residential applications.Building: 2 bedrooms, 1 full bath, and 1 half bath, making it a flexible space for both business operations and potential residential use. PRIME Location: Directly across from William Osler Health System, surrounded by parks, and an 11-minute walk to GO station, ensuring high foot traffic and accessibility.Area Developments: Ongoing growth with new residential towers and the expansion of Peel Memorial Hospital, creating future opportunities for long-term appreciation. (id:54662)
RE/MAX Millennium Real Estate
307 - 215 Broadway Street
Mississauga, Ontario
**SELLER OFFERED INCENTIVE - 2YRS PAID MAINTENANCE FEE (APPROX: $14130.48)** A Rare Opportunity To Live In The Boutique Building "Condos On Broadway" In The Historic And Charming Community Of Streetsville.This Freshly Painted Throughout 1 Bed + 1 Bath Condo Features An Open Concept Main Living Area Filled With Natural Light From Its South-Facing Windows And A Private Balcony.The Kitchen Boasts A Large Peninsula With Quartz Countertops And A Spacious Stainless Steel Undermount Sink, Complemented By Stainless Steel Built-In Appliances And A Large Pantry. This SpaceOverlooks TheCombined LivingAnd Dining Room, Making It Perfect For Entertaining. The Well-Appointed Bedroom Includes A Large Closet And Window. The Main 4-PieceBath Features A Shower And Soaker Tub Combo And A Vanity With Quartz Countertops. For Added Convenience, There Is Ensuite Laundry.The Property Also Includes An Exclusive LockerAnd 1 Underground Parking Space, Accessed Via A Private Car Elevator. Steps Away From All The Amenities Of Downtown Streetsville, Close Proximity To UTM, Walking Distance To Erindale Park & The Credit River. Restaurants, Shops, And The Streetsville GO Station, With Easy Access To All Major Highways, Making For An Easy Commute To Downtown Toronto And Pearson International Airport. Don't Miss This Rare Opportunity To Live In This Sought-After Building And Neighbourhood. **EXTRAS** Private Car Elevator To Parking Space, Exclusive Locker, Energy Efficient Enerzone Heating/VentilationSystem, Potable Water Expansion Tank. (id:54662)
Keller Williams Real Estate Associates
243 Sixth Street
Toronto, Ontario
Attentions builders / renovators this freehold rowhouse needs your help! Built in 1916. It is approximately 970 square feet and requires complete renovation. Unoccupied for a year. No heat. Parking off laneway at rear should accommodate two cars. This property is sold strictly in "as-is, where-is" condition with no warranties or representations. (id:54662)
Century 21 Associates Inc.
905 Jane Street
Toronto, Ontario
Super busy convenience store for sale in a great location next to Tim Hortons, a doctor's office, pharmacy, and bank in a densely populated neighborhood; high potential for 24/7 operations with walking customers, extra space for vape/cell store, ideal for new entrepreneurs or family business, includes owned ATM generating $800-$1,000 monthly profits." **EXTRAS** The basement is already leased at $2000 per Month and Inside Store one office is rented at $1000 ,vape store for rent at $1500 and phone both for $700 .Total $5200 Extra Rental income support. (id:54662)
RE/MAX Real Estate Centre Inc.
21 Kirk Bradden Road W
Toronto, Ontario
Welcome to 21 Kirk Bradden Road West! This custom residence, built by Wynford Homes balances a touch of formality & historic elegance with the functionality & comfort of a family home. Boasting hints of Modern European inspired design over 4,300 square feet of living space, this 4 bedroom, 5 bath home is nestled in the coveted Sunnylea School District. Herringbone flooring and panel moulding throughout the home provide a warm, sophisticated feel. All cabinetry custom designed by Cameo Kitchens, Kitchen features Calacatta Vagli Oro marble counters, backsplash, & display ledge with lime wash vent hood, & Thermador appliances. Private pantry complete with wet bar, under cabinet Marvel wine fridge, as well as ample storage. Family Room includes Napoleon Gas fireplace with honed Nero Marquina mantel, built-in white oak storage cabinetry, & 65 Samsung Frame TV. Show-stopping circular oak staircase & skylights pave the way to the second floor. Primary bedroom features 12' vaulted panel ceiling, Napoleon Gas fireplace with French lime wash mantel, walkthrough dressing room to spa-inspired Primary Ensuite with Dolomite Marble, heated floors, & glass enclosed shower. The 2nd floor includes 3 additional bedrooms, each with access to full baths & full laundry. Basement includes oversized Recreation room, 5th bedroom, & full bath. Additional features include Rubinet & Phylrich plumbing fixtures T/O, Crestron Home Automation System complete with 5 zone audio, full security cameras, rough-in shades, In-lite exterior lighting package, irrigation system, plus countless others. Includes Full Tarion Warranty. **EXTRAS** Thermador Appliance Pkg - 42" Fridge/Freezer, 6 Burner Gas Range, Vent hood, Dishwasher, Marvel Wine Fridge, LG Washer/Dryer Column, Samsung 65" Frame TV, Security Cameras, Alarm System, Irrigation System, All Elfs, & Tankless HWT (id:54662)
Royal LePage West Realty Group Ltd.
9 Ann Mckee Street
Caledon, Ontario
One of the last remaining Lots in Caledon East's Community- Castles of Caledon. Introducing a new home built by Mosaik Homes: " Arundel" Corner 4 Bedroom model, Ele B. This thoughtfully designed home offers approximately 2,800 sq. ft of open concept living space, featuring a double Door entry and large windows, inviting abundant natural light throughout. Spacious family room with fireplace, creating a cozy ambiance. Hardwood flooring on both the main floor and the second level. A large eat-in kitchen with a breakfast area, and a center island perfect for family gatherings. Primary bedroom with hardwood flooring, a 5- 5-piece ensuite, and a walk-in closet. All additional bedrooms are generously sized. (id:54662)
Royal LePage Premium One Realty
1900 Appleby Line
Burlington, Ontario
Sale of Business without property. "Turtle Jack's" for sale. Exceptionally well designed "Fine Dine In" Restaurants for sale at an amazing location of Burlington Ontario. Once in a lifetime chance to own/run this amazing business. Doing Multi-million dollar sales. Elevated Cuisine, Amazing hospitality, Patio available for summer parties. Very busy location, serving lunch, dinner, LLBO onsite. 265 seats inside + 50 on patio. With base rent of $27 per feet, Business comes with top notch equipment, strong NOI. Longer lease with low royalties, marketing deal coming soon. Established customer base, skip , uber all available. Ample parking in the plaza. **EXTRAS** List of chattels, fixtures will be given to the prospected buyer. Training will be given by the head office. Buyer needs to get approved by the head office. Outstanding location on high traffic corridor. Rentable area is 6957 sq feet. (id:54662)
Century 21 Skylark Real Estate Ltd.
2621 - 30 Shore Breeze Drive
Toronto, Ontario
Beautiful and functional corner unit 1+1 beds, 1 bath with stunning 180 degree view of the Lake Ontario, located in a young and active community, surrounded by lots of fancy restaurants, groceries and public transportation, minutes to Gardiner Expy, 10 minutes driving to Downtown Toronto, 20 minutes to Pearson Intl Airport. See the great "L" shape balcony to believe it! (id:54662)
Tron Realty Inc.
51 Tigerlily Place
Brampton, Ontario
"Welcome to beautifull maintained home nestled in a desirable neighborhood in Brampton. This spacious 4-bedroom, 3-bathroom plus 2 Bedroom Legal Basement with separate entrance . This property offers an inviting layout with bright, open-concept living spaces. Enjoy the modern kitchen with stainless steel appliances, a cozy family room with a fireplace, and a well-sized backyard maintain with a beautifully poured concrete.perfect for entertaining. Located close to schools, parks, shopping, and major highways, this home is ideal for families looking for comfort and convenience. Don't miss the opportunity to make this your dream home!" (id:54662)
Royal LePage Flower City Realty
315 North Park Boulevard
Oakville, Ontario
"Experience luxury detached home spanning 3,262 sq ft plus a finished basement!. The exterior boasts a striking combination of brick and stone with double wrought iron glass doors. Inside, enjoy $$$ in upgrades including crown moulding, 9' ceilings, and hardwood flooring throughout. Modern touches like pot lights and stylish fixtures enhance each room, complemented by an oak staircase with iron pickets.The spacious kitchen features brand new extended cabinets with valance lighting, quartz countertops, a backsplash, and a pantry. A center island with a breakfast bar adds functionality and style, while porcelain tiles adorn the kitchen and foyer. Upstairs, the master bedroom impresses with a 9' coffered ceiling accented by LED lighting, along with a luxurious 5-piece ensuite featuring a frameless glass shower and quartz vanity tops in all bathrooms.Located in a desirable neighborhood, this home offers both elegance and comfort, ideal for discerning buyers. Schedule your viewing today!" (id:54662)
Homelife Landmark Realty Inc.
17 Hawkridge Trail
Brampton, Ontario
Fabulous opportunity to own a stunning income producing property. Located in one of Brampton's most sought after areas "River Stone Community". This 4+1 Bdrm beauty is complete w/ separate side entrance to a 1 bedroom basement apartment. Plenty of room left downstairs to convert to 2 or 3 bedrooms. Upper level boasts hardwood flooring through-out, crown molding, pot lights, garburator, interlocking driveway and rear patio with hot tub. Prime bedroom w/ 5 pc ensuite & walk-in closet. Property is professionally landscaped and shows like a model home. Seller does not warrant the retrofit of the status of basement apartment. SHOW WITH CONFIDENCE!!! (id:54662)
RE/MAX West Realty Inc.
106 - 102 Grovewood Common
Oakville, Ontario
Furnished with new Furniture !!! "Lakeside Corner" Unit With Ground Floor Access And Terrace 2 Bed, 2 Bath 936 Sq Ft+ 61 Sq Sf Balcony. Chefs Kitchen With Quartz Counter Tops, All New Stainless Appliances. Stacked In-Suite Laundry. This Is One Of The Largest 2 Bed Suites In The Building With Direct Main Floor Access. Too Many Features To List, Plus 1 Parking Spot & 1 Locker. Unit is Leased Fully Furnished. **EXTRAS** Window Coverings, Fridge,Stove,Microwave,Hood Fan, Washer, Dryer. Access To Amenities And Exercise Room. (id:54662)
Exp Realty
266 Bonnieglen Farm Boulevard
Caledon, Ontario
"Legal Basement" Beautiful & Spacious 2 Bedroom Basement Apartment With 1Full Washroom in a Detached House. Spacious Kitchen with Island, Living Area with Fireplace, Good Size Bedrooms, Separate Entrance and 1 Parking Spot, Excellent Location: Kennedy Rd/Mayfield Rd. It is family-friendly and conveniently located. Don't Miss!! (id:54662)
Save Max Real Estate Inc.
20 Dewside Drive
Brampton, Ontario
!!!!!! Unattended Coin Laundromat, Great Passive Income !!!!!Gross Monthly Sale = $20,000 approx. This is Unattended, Great possibility to add services like Dry-clean Wash and Fold, Alteration and many more. Currently none of these services are provided Rent $71,924 per year Included TMI & HST. utilities Total $18,000 Per yrs. Maintenance, Phone, Insurance $3900 per yr. "Net profit $90,000.14 Dryers and 12 Washers, Coin Changer, Soap Dispenser& much more. Same Owner for along time." **EXTRAS** One of the busiest plaza, No competition nearby. Very reasonable rent. Owner will train and give all the support needed. This can be a side income or you can operate and add above services to make this business more profitable. (id:54662)
Homelife/miracle Realty Ltd
23 Hutton Crescent
Caledon, Ontario
Welcome to the "Four Seasons" of Caledons prestigious Valleywood neighbourhood, where luxury and convenience blend seamlessly. This rare5-bedroom home has been meticulously renovated with over $600K in high-end upgrades, sparing no detail. From the moment you step inside, you'll appreciate the elegance of hardwood floors throughout, custom oak staircase, gorgeous kitchen equipped with high-end Jennair and Miele appliances. The main floor, enhanced with a built-in smart home speaker system, is perfect for entertaining, while the upstairs attention to detail continues with an impressive primary suite featuring a spa-like bathroom with heated floors, a dual walk in closet and perfectly situated built-ins. The second bedroom offers a versatile space ideal for an office or kids area, complete with custom built-ins and quartz countertops. Every room reflects the thoughtful design. Three separate bedrooms with gorgeous separate 4pc. bath are perfect for a growing family. **EXTRAS** A convenient separate entrance leads to your partially finished basement with 4pc. bath, with in-law potential. Your finishing touch awaits. All Marvin windows (2021), Furnace owned & maintained annually. Roof (2016). (id:54662)
Royal LePage Signature Realty
38 Panorama Crescent
Brampton, Ontario
Location!! Location!! Location!! Welcome to Your Dream Upper (3-Bedrooms + 2 Washrooms) Detached Raised Bungalow + 2Bedroom Basement Apartment w/Sep Entrance!! House Features Metal Roof & A Large Lot Size (42 by 150) With Double-Car Garage, Renovated "Top To Bottom" Hardwood Flooring Throughout the Main Floor In This Prestigious Professor's Lake Neighborhood!!! An Easy Flowing and Functional Floor Layout!!! Spacious Living Room Combined with Dining Area, Main Kitchen w/Beautiful Stainless-Steel Appliances(Fridge, Stove, DW), Sleek Countertops, and Ample Of Storage Space!!! Follow The Bungalow Style Layout And Step Into Your Primary Suite, Where Comfort and Sophistication Await!!! Complete with a Lovely Closet and an Ensuite Bathroom, This Space Offers the Perfect Escape from the Hustle and Bustle of Everyday Life!!! Alongside You will Find Your Second & Third Bedroom With Plenty Of Light!!! Past Your Closed-Off Laundry Space, You will Find Access To The Side Entrance & Your 2 Bedroom Basement With Washroom apartment!!! Towards The Back Lies Our Two-Layered Private Oasis, Where the Opportunity for Lush Landscaping and a Spacious Patio Await!! Whether You're Enjoying a Morning Coffee or Hosting a Summer Barbecue, This Huge Backyard Is Sure to Impress!!! Conveniently Located Near The Hospital, Schools, Parks, Shopping, and Dining, 38 Panorama Cres In The Prestigious Professor's Lake Neighborhood will Provide the Perfect Balance of Suburban Charm and Urban Convenience!! (id:54662)
Exp Realty
1283 Lindburgh Court
Mississauga, Ontario
Nestled in a quiet, family-friendly cul-de-sac, this elegant home stands out with construction and design quality rarely seen. Perfect for those seeking comfort, style, and functionality, this residence truly checks all the boxes! 1. Exceptional Features and Details: Impeccable Craftsmanship: From soaring ceilings to solid core doors with transom windows, every detail showcases superior construction. Extensive millwork, high-quality hardware, and a thoughtfully planned layout elevate this home. Chefs Dream Kitchen: A meticulously designed, cook-loved kitchen with ample space and premium finishes is ideal for hosting and family meals. Luxurious Living Spaces: Multiple fireplaces create warmth and ambiance. Home audio system ensures seamless entertainment. Gorgeous hardwood floors span the main and second levels. Modern Comforts: Heated floors in the lower level and upper bathrooms add a touch of luxury. Imported tiles enhance the aesthetic appeal throughout. Functional Design: A main-floor office with custom built-ins provides an ideal work-from-home space. 2. Master Suite Retreat: The master bedroom boasts a high ceiling, "his and hers" walk-in closets, and a spa-like ensuite designed for relaxation. 3. Lower Level Oasis: A spacious 6th bedroom with a private bath suite and steam room. Wine cellar for enthusiasts. Walk-out access to a hot tub. A wet bar and large recreation room, perfect for entertaining. 4. Recent Upgrades: New windows installed in 2024. New deck added in 2022. 5. Outdoor Elegance: Underground watering system ensures easy lawn maintenance. This property is a perfect blend of elegance, practicality, and modern convenience. Schedule a viewing today to experience the exceptional quality of this home firsthand! Move in condition. (id:54662)
Jdl Realty Inc.
12 Axminster Road
Brampton, Ontario
Unique 5 Level Backsplit. Very Rare Find, Only A Few In The Neighborhood! Huge 70ft Lot, Mature Trees + Landscaping! Open Concept Kitchen + Dining + Family Rms! Separate Formal Living Room With Lg Front Window! Hardwood Flooring, 2 W/Os To Decking, Fabulous Home For Entertaining, 5th Bdrm or Office on 4th Level Finished Basement, Raised Theatre Area, A Gym. "Parklane Estates" Very Desired For Its Huge Lots, 2.5 Car Garage + Family Oriented! Exterior Pot Lighting, GDO, CAC, Crown Moulding, Windows Replaced, Furnace Is Older But Maintained + Performs Perfectly. Roof 2017. Loads Of Character, Excellent Property! (id:54662)
RE/MAX West Realty Inc.
1 - 51 Hays Boulevard
Oakville, Ontario
Schedule B + C must accompany all offers. Sold "as is, where is" Basis. Seller makes no representation and/or warranties. (id:54662)
Royal LePage State Realty
415 - 3660 Hurontario Street
Mississauga, Ontario
This single office space is graced with generously proportioned windows, offering an unobstructed and captivating street view. Situated within a meticulously maintained, professionally owned, and managed 10-storey office building, this location finds itself strategically positioned in the heart of the bustling Mississauga City Centre area. The proximity to the renowned Square One Shopping Centre, as well as convenient access to Highways 403 and QEW, ensures both business efficiency and accessibility. Additionally, being near the city center gives a substantial SEO boost when users search for terms like "x in Mississauga" on Google. For your convenience, both underground and street-level parking options are at your disposal. Experience the perfect blend of functionality, convenience, and a vibrant city atmosphere in this exceptional office space. **EXTRAS** Bell Gigabit Fibe Internet Available for Only $25/Month (id:54662)
Advisors Realty
29 - 130 Robert Street
Milton, Ontario
END unit townhouse located in Old Milton! Fronting on to the Milton Fairgrounds is this beautiful 3-bedroom, 3-bathroom executive condo townhome. Freshly painted main level with open kitchen concept, main floor laundry, 2-piece bathroom, california shutters throughout (including bedrooms) gas fireplace, and your own deck off kitchen to enjoy. Upstairs offering spacious bedrooms along with an updated 4-piece bathroom and updated ensuite with shower, large soaker tub and double sink vanity. The basement is fully-finished which offers a great space to host or make into a cozy rec room. Extra storage space available in basement as well. This unit comes with a private DOUBLE CAR DRIVEWAY & DOUBLE CAR GARAGE offering a total of 4 parking spaces, visitor parking is available. Only 5 minutes from Milton's Downtown core offering tons of shops and eateries! Enjoy maintenance free living at the "Fairfields". Book your showing today! (id:54662)
RE/MAX Real Estate Centre Inc.
221 Etheridge Avenue N
Milton, Ontario
SPACIOUS DETACHED IN A HIGH DEMAND AREA IN MILTON "APPROX 3000 SQ FT" THIS HOUSE FEATURES A LIBARARY IN THE MAIN FLOOR , UBGRADED KITCHEN WITH SS APPLIANCES, BRIGHT FAMILY ROOM WITH G/F PL, FOUR SPACIOUS BEDROOMS, MASTER BEDROOM WITH 5 PC ENSUITE, 2 CLOSETS, 2ND BEDROOM WITH SEMI ENSUITE AND 4TH BEDROOM WITH 4 PC ENSUITE,LAUNDRY ROOM 2ND FLOOR , CLOSE TO HIGH WAYS AND SCHOOLS. **EXTRAS** SS FRIDGE, STOVE,B/I DISHWASHER,WAHER AND DRYER, CAC, CALIFORNIA SHUTTERS AND GARAGE DOOR OPENER. (id:54662)
International Realty Firm
13250 Tenth Side Road
Halton Hills, Ontario
Stunningly Upgraded, Spotless & in Mint Move-in Condition => Show with Absolute Confidence=> Meticulous Attention To Luxury Detail => 2,921 Square Feet (MPAC) Open Concept Layout with A Gorgeous Curb Appeal => Sits on a Private .41 Acre Lot => A Welcoming Grand Two Storey Foyer => Gourmet Family Size Kitchen with Granite Counters, Stainless Steel Appliances & Tumbled Marble Backsplash => Centre Island with Wine Rack & Bar Sink => Walkout from Breakfast Area To an oversized Deck with a Hot Tub (in an "As is" Condition) => All Bathrooms are Upgraded => Formal Dining Room with a Cathedral Ceiling => Sunken Living Room => Upgraded MBR Ensuite with Jacuzzi => Hardwood Floors with Upgraded Baseboards => Extensive Crown Moulding => Interior & Exterior Pot Lights => Main Floor Office with French Doors => Main Floor Family Room with Fireplace => Laundry Room with Access to the Garage => Professionally Finished Basement with a Rec Room, Wet Bar / Kitchen, 5th Bedroom & 3 Piece Bathroom Ideal in-law suite for a growing Family => Extra Long Double Driveway Fits 10 Cars => Perfectly situated just minutes away from the Premium Outlet Mall => Show to your Fussiest Buyer => Truly a 10+ Home (id:54662)
Right At Home Realty
291 Gilbert Avenue
Toronto, Ontario
Welcome to 291 Gilbert Ave A stunning custom-built modern oasis designed for luxury living and effortless entertaining. Featuring an open-concept layout adorned with premium finishes, this home is sure to impress. The expansive windows flood the space with natural light, while the striking floating staircase and marble accents throughout exude sophistication. Over $100,000 in upgrades, including built-in cabinetry, walk-in closets, and a fully equipped laundry room, add both style and functionality. The focal point of the living area is a breathtaking floor-to-ceiling custom quartz feature wall, complete with a 70" fireplace, creating the perfect ambiance for relaxation. Step out onto the private deck, ideal for hosting gatherings or enjoying peaceful moments outdoors. Additionally, the property boasts a separate front entrance leading to a beautifully remodelled one-bedroom basement unit. Perfect for additional rental income or as a private in-law suite. The walk-out to a covered backyard provides additional outdoor living space, and select furniture is negotiable, offering a move-in-ready option for the new owner. This home is a must-see for anyone looking to elevate their lifestyle! Don't miss this rare opportunity. (id:54662)
New Era Real Estate
348 Kingsleigh Court
Milton, Ontario
A Custom, Modern Majesty Awaits on Kingsleigh! Nestled on a tranquil street in the heart of Old Milton, this luxurious custom-built bungaloft harmoniously blends the timeless charm of the area with modern sophistication. With privacy and space in abundance, this home offers the perfect balance of elegance and comfort, set on an impressive 50' x 150' lot. Spanning over 3,000 square feet of living space this home offers 2 primary bedrooms on main and upper level with all 4 bedrooms having their own ensuites. To top it all a meticulously finished basement, this residence is designed to impress at every turn. The striking exterior features a unique mix of brick, stucco, and Maybach siding. As you enter through the striking 42-inch wide fiberglass main door, triple-locked for ultimate security, you'll be captivated by the elegance of 12'5 ceilings in the grand entrance, setting a luxurious tone for the home. Inside, each space is crafted to perfection. The main floor features 9' ceilings, solid oak stairs with wrought iron spindles, and engineered White Oak hardwood floors, complemented by 8'0 solid wood doors and 7" baseboards for a refined aesthetic. Generous vinyl casement windows by Panes bathe the home in natural light, while custom millwork and seamless Aria vents on all levels showcase impeccable attention to detail. Culinary enthusiasts will love the high-end GE Caf Series appliances, paired with smart toilets in all five luxurious washrooms, adding a touch of innovation throughout. The upstairs showcases a 2nd primary suite with its very own custom walk-in closet and ensuite offering 11' ceilings and meticulously crafted spaces offer comfort and elegance. The finished basement with 9' ceilings provides ample additional living space. Every corner of this home whispers luxury, from the thoughtfully designed floor plan to the serene surroundings of Old Milton. (id:54662)
Forest Hill Real Estate Inc.
