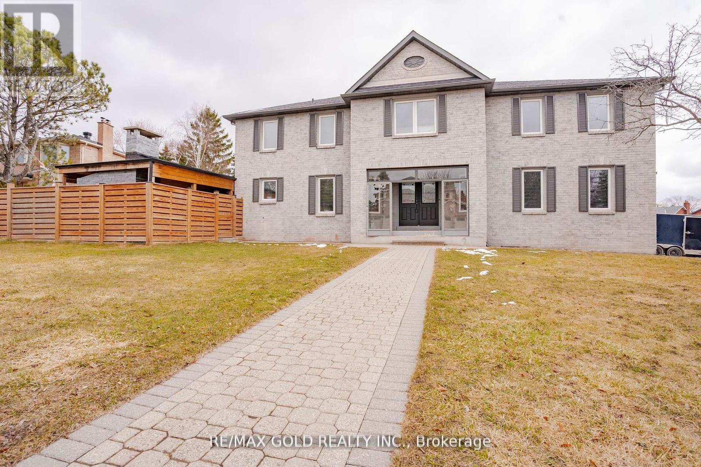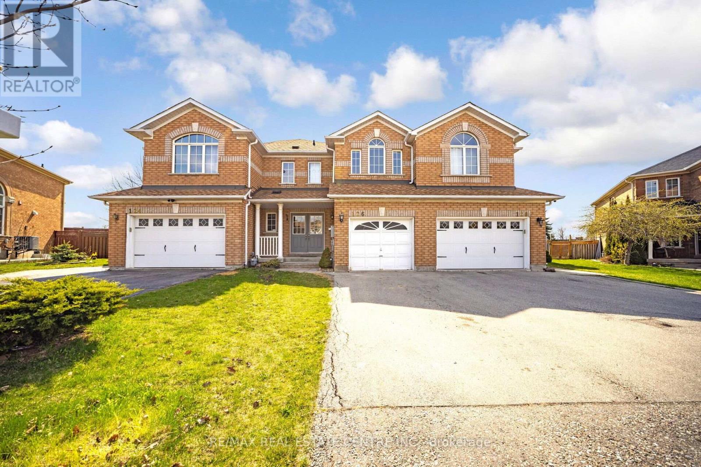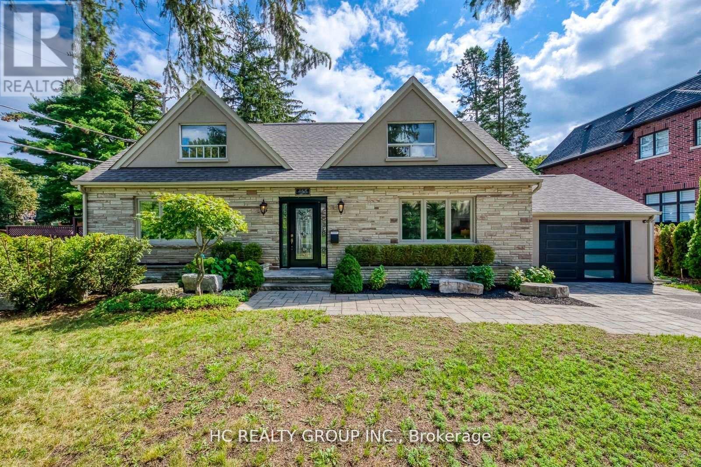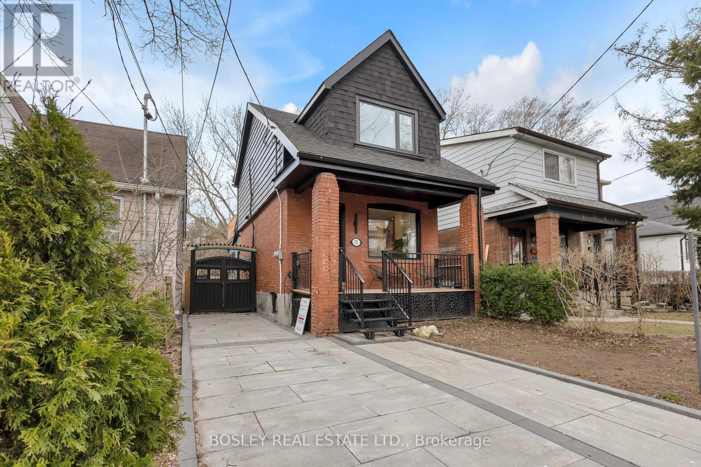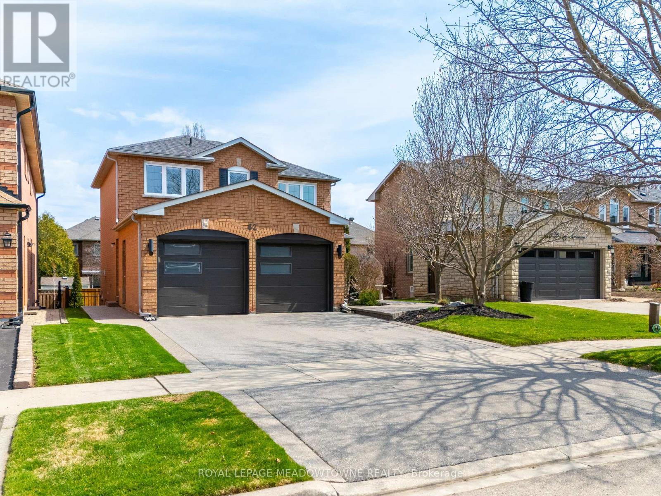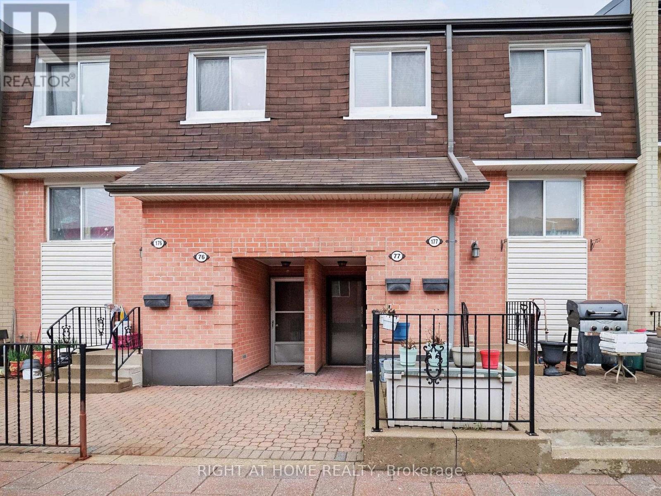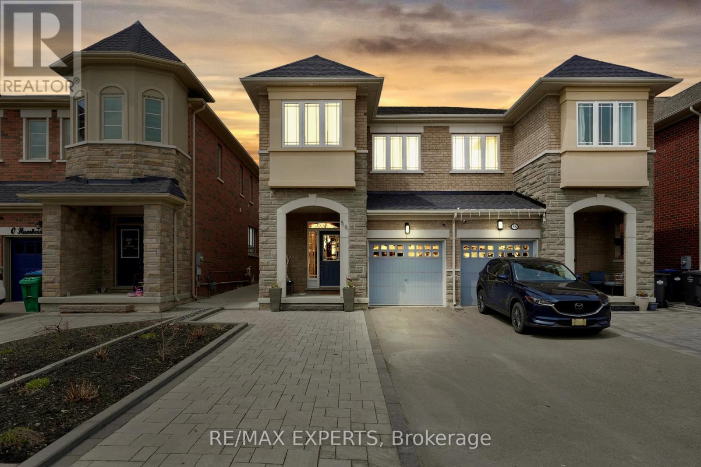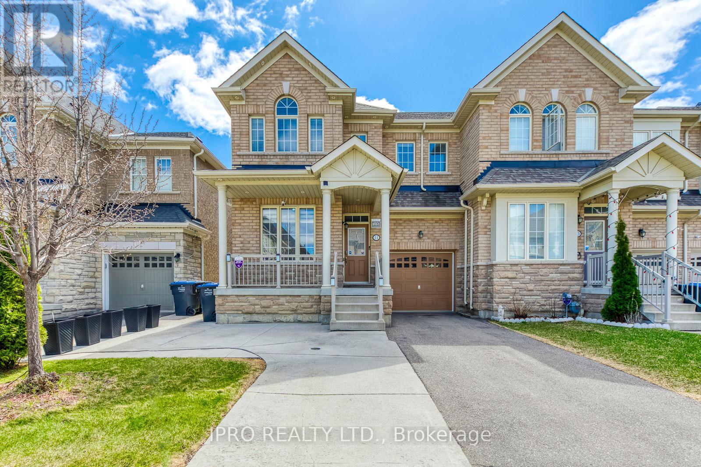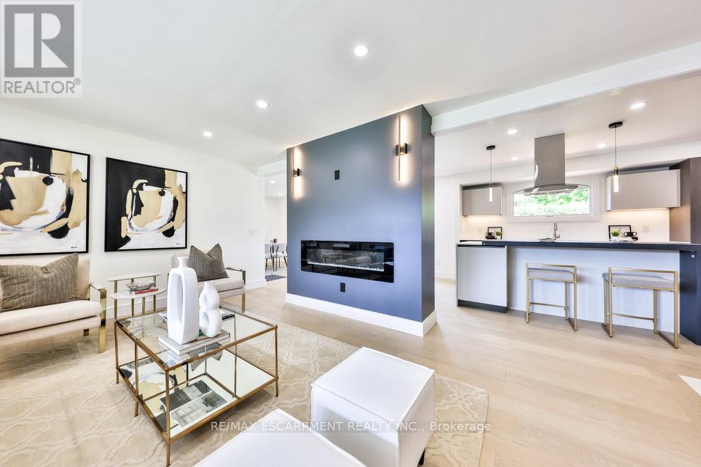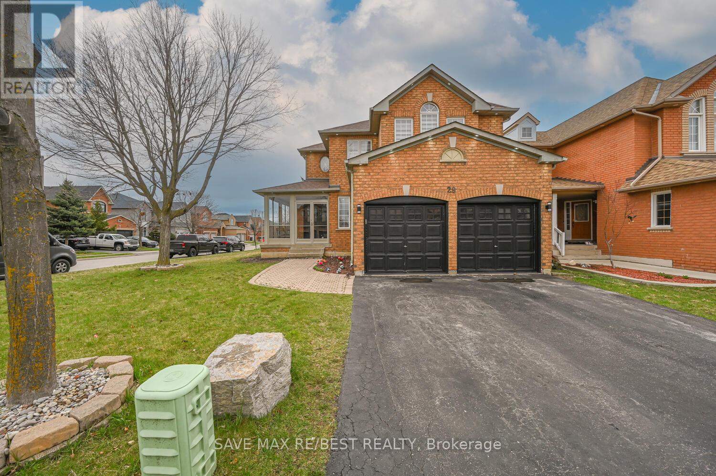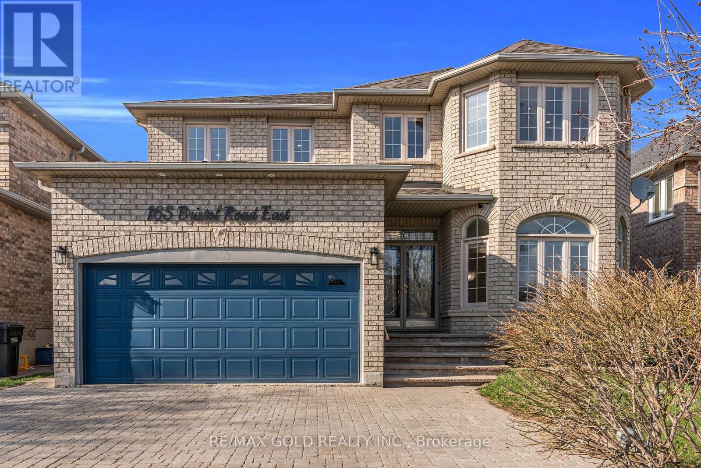209 - 4025 Kilmer Drive
Burlington, Ontario
Welcome to this beautifully maintained 2-bedroom, 1-bathroom condo in the heart of Burlingtons desirable Tansley Woods community. Whether you're looking to downsize or enter the market, this move-in-ready home offers the perfect blend of comfort and space.The well-designed layout provides flexibility to suit your lifestyle, with a second bedroom ideal for guests, a home office, or a nursery. Step outside to your private balcony perfect for morning coffee or a relaxing evening breeze.This unit also includes one underground parking spot for added ease and convenience. Located just minutes from parks, trails, shops, and transit, this condo offers the best of both lifestyle and location. (id:59911)
RE/MAX Escarpment Realty Inc.
28 Ezra Crescent
Brampton, Ontario
Welcome to 28 Ezra Cres., a true masterpiece of elegance and sophistication! Rare to find! Must See 5 + 3 bedrooms & 7 baths luxury home on Premium 50' Ravine-Lot home with finished walk-out basement as a 2nd swelling unit! Located on a quiet crescent in one of Brampton's most sought-after communities near Mount Pleasant GO station, this exquisite home offers approximately 5,200 Sq. Ft. of total living space. Featuring 5 spacious bedrooms and 4 bathrooms on the second floor, this home boasts an open-to-above family room with an electric fireplace and a remote-controlled zebra blind on the top window. Expensive windows provide breathtaking ravine views and abundant natural light. the gourmet kitchen is designed for both style and island. The legal walkout basement includes 3 bedrooms & 2 bathrooms and 1 bedroom unit with separate entrance. Located within walking distance to schools, bus stops, parks, trails and shopping plazas. This meticulously maintained home also includes central vacuum, A/C, indoor & outdoor pot lights and much more ! This exceptional home won't last long. Book your showing today! (id:59911)
Intercity Realty Inc.
802 - 4011 Brickstone Mews
Mississauga, Ontario
Location! Location! Location! Square One. 2 Bedroom 2 Full Washroom Unit! Plus Balcony. Modern Open Concept Layout! Upgraded Kitchen Top Of The Line Stainless Steel Appliances. Approx. 800 Sf With Upgraded Washer Dryer! Upgraded Window Coverings. All Hardwood Flooring Except In Bedrooms. (id:59911)
Modern Solution Realty Inc.
36 St Michaels Crescent
Caledon, Ontario
Step into the epitome of luxury living at 36 St. Michaels Cres. Beautiful, well maintained bright and spacious 4 bedroom detached home with a unique blend of comfort and style in high prestigious area of Bolton. A Fabulous fully renovated Detached Corner Lot with 6 Car Drive way parking features Separate Living, Family and Dining Room with Brand New kitchen, New Built in Appliances, New Garage Doors with new openers, Large Sun Room ( Vendor Has A Copy Of Permit For The Extension Of The Sun Room On Main Floor). New Roof(2022), Freshly painted. The luxury continues with a stylish stairs taking you to the second floor Upstairs. The Beautiful primary suite offers a spa-like ensuite fully renovated. and three additional generously sized bedrooms with other renovated ensuite bath completes the upper level. The fully finished basement with Separate entrance extends the living space, boasting a bright, open-concept layout, an additional bedroom and great size beautiful Kitchen. Backyard add to the home's curb appeal and outdoor charm with New Fence. A must see!! (id:59911)
RE/MAX Gold Realty Inc.
1379 Golden Meadow Trail
Oakville, Ontario
Exceptionally Rare Ravine-Side Gem In One Of Oakville's Most Coveted Neighbourhoods! Welcome To The Fully Renovated 1379 Golden Meadow Trail - Nestled At The End Of A Quiet Street In Oakville's Most Desirable Communities. Set On A Rare, Pie-Shaped Ravine Lot With A Walk-Out Basement And Sun-Soaked Southern Exposure, This Home Offers A Unique Blend Of Privacy, Luxury, And Convenience. Originally Built By The Only Owner, The Home Has Just Been Thoughtfully Reimagined And Extensively Renovated From Top To Bottom Including All New Windows, Doors, Furnace, Flooring, Roof And Much More, With No Detail Overlooked. Whether You're Relaxing On The Deck With A Morning Coffee Or Hosting Summer Gatherings In The Expansive Backyard, The Lush, Tree-Lined Views And Peaceful Setting Provide The Perfect Backdrop For Everyday Living. Inside, The Layout Is Both Spacious And Versatile Ideal For Entertaining, Working From Home, Or Simply Enjoying Quiet Evenings. The Sun-Drenched Living Spaces, High End Finishes, And Functional Design Come Together To Create A Home That Feels Both Timeless And Contemporary. Steps To Top-Rated Schools And Surrounded By Green Space, Including The Scenic South Morrison Creek Trail System, The Location Is Perfect For Those Who Appreciate Nature Without Compromising On Convenience. Parks, Playgrounds, And Vibrant Community Life Are All Close By, While Commuters Will Love The Quick Access To The Oakville Go Station And Major Highways (403, 407, And QEW). Don't Miss This Incredible Opportunity. Some Photos Have Been Virtually Staged. (id:59911)
Royal LePage Real Estate Services Ltd.
1061 East Avenue E
Mississauga, Ontario
Welcome to this fantastic raised bungalow featuring 3+2 bedrooms, situated in a prime location close to all amenities. Enjoy walking distance to Lake Ontario, scenic beaches, Lakefront Promenade Park, and the local yacht club perfect for lakeside living. This spacious and newly renovated home is ideally located near schools, parks, churches, with easy access to the QEW, GO Bus, GO Transit, and Pearson Airport.The main floor boasts an open-concept layout ideal for family living, featuring a generously sized living room with new engineered hardwood flooring, and a large modern kitchen with quartz countertops, stylish backsplash, modern tile flooring, and brand-new appliances. The primary bedroom offers a 4-piece ensuite bathroom, complemented by two additional good-sized bedrooms, the main floor washroom features a modern mirror equipped with Bluetooth connectivity enjoy your favorite music while you relax and refresh and a convenient laundry room with custom cabinetry.The fully finished basement, accessible through a separate entrance, includes a large living area, a modern kitchen, two bedrooms, a 4-piece bathroom, and its own laundry area perfect for in-law or rental potential.Additional upgrades include new interlocking at the front, sides, and back porch, new windows, upgraded 200- amp electrical panel instal with permit, fresh paint throughout a widened driveway, Brand new tankless water heater for on demand hot water and energy efficiency, a new garage door, and a garage door opener. (id:59911)
Homelife Landmark Realty Inc.
126 Sandyshores Drive
Brampton, Ontario
Welcome To This Stunning, Upgraded 3-Bedroom, 2-Storey Freehold Townhouse Perfectly Located In A High-Demand Area Just A 3 Mins. Walk To Trinity Commons! Step Through The Elegant Double-Door Entry Into A Beautifully Maintained Home Featuring Fresh Paint Throughout & Stylish Pot Lights That Create A Warm, Modern Ambiance. The Spacious Living Area Flows Seamlessly Into An Open-Concept Kitchen, Newly Renovated W/ Quartz Countertops, S/S Sink, Backsplash, & Brand New Appliances Including A Dishwasher, Stove, & Hood Fan. Enjoy The Convenience Of A Main Floor Laundry Area & A Newly Updated Powder Room. Upstairs, Retreat To A Large Primary Bedroom W/ A Huge Walk-In Closet & Private 3Pc-Ensuite. Two Additional Generously Sized Bedrooms W/ Closets & A Fully Renovated Second Full Bathroom Completes The Upper Level. Step Outside To A Fully Fenced Backyard W/ No Homes Behind! Additional Highlights Include: Brand New Stairs Carpet, Tasteful Modern Upgrades, Move-In Ready Condition. Don't Miss Your Chance To Own This Gem In A Sought-After Neighborhood! Book A Showing Now!! (id:59911)
RE/MAX Real Estate Centre Inc.
1503 Lakeshore Road E
Oakville, Ontario
Rare opportunity to own a spacious bungalow on a premium 145.28 ft x 124.33 ft lot in the prestigious heart of Southeast Oakville. Nestled among towering trees and surrounded by multi-million dollar estates, this exceptional property is located in one of Oakville's most elite neighborhoods. Enjoy lake views from the master bedroom, as well as from both the front and backyard. Featuring 3+3 bedrooms, 6 bathrooms, and 2 full kitchens, this home offers incredible flexibility for families or multigenerational living. The main level boasts hardwood flooring and an upgraded kitchen, while the finished basement includes a separate entrance for added privacy and potential income. Move in as-is, renovate, or build new this home offers endless possibilities. Customize it into a show-stopping designer residence tailored to your vision. Just steps to the lake, top-ranked schools, parks, and minutes from downtown Oakville. A truly rare chance to invest in a prime property with unmatched potential. (id:59911)
Century 21 Property Zone Realty Inc.
468 Lynd Avenue
Mississauga, Ontario
Don't miss out on this beautiful 4+1 bedroom home, set on a picturesque 70-foot lot in the highly sought-after Mineola neighborhood. Nestled among Multi-million dollar estates and surrounded by fantastic neighbors, this home is perfect for families seeking comfort, luxury, and convenience. Over $150k in upgrades including new flooring, bedroom, laundry room, kitchen cabinets and appliances. Updated staircase and handrails. Brand new pool liner, and the garage/recreation room features new shingles and ceiling. Enjoy the open-concept layout with large windows that flood the space, and a gourmet kitchen with a massive quartz island. The backyard offers a huge interlock patio, pool with a waterfall, and beautifully landscaped gardens. Upgraded plumbing and electrical wiring (2014) provide added peace of mind. Located in a prime area, close to all amenities, minutes away from future Hurontario LRT stations. A Must See! You Will Fall In Love With This Home! (id:59911)
Hc Realty Group Inc.
1506 Harwood Drive
Milton, Ontario
Best price in Town! This Semi Detached home is tastefully upgraded - Best Buy For First Time Home Buyers, People Who Wants To Downsize, Or Young Families! A spacious & well lit Living room, Large Eat-in Kitchen-Features Quartz Countertops, Under-Mount Double Sink , back splash SS appliances. No carpet on main floor and 2nd floor. Brand new laminate floor in 2 bedrooms, hallway and brand new oak stairs. Newly painted, Pot lights in living room and basement. A cozy family /rec room and an extra bedroom in the basement. Primary Bedroom has a 3 pc Ensuite & a big Closet. Close To Schools, Parks, transit & Many Everyday Amenities. (id:59911)
New Age Real Estate Group Inc.
53 Martindale Crescent
Brampton, Ontario
Nestled in the heart of West Brampton, this charming and exceptionally well-kept two-storey home offers a welcoming blend of comfort, character, and opportunity. With 1,106 sq ft (MPAC) above grade, three bright bedrooms, and a spacious backyard, its perfectly suited for first-time buyers, young families, down sizers, or investors looking to enter the market in a convenient yet peaceful neighbourhood. Step inside and you're greeted by a bright, functional layout featuring hardwood and ceramic flooring. The eat-in kitchen retains its original charm and care, opening seamlessly into a sunlit living area with large windows and sliding doors that lead to a private, fully fenced backyard ideal for relaxing, gardening, or letting kids and pets play freely. Upstairs, three thoughtfully laid-out bedrooms share a spotless and generously sized bathroom, while downstairs, the unfinished basement holds exciting potential for future development. With the right vision, the layout could accommodate a separate entrance, creating possibilities for an in-law suite or income-generating apartment an appealing option for those looking to offset the cost of living. Outside, the homes curb appeal is enhanced by a stone-accented interlock walkway and a manicured lawn. The single-car garage and two-car driveway add everyday convenience. Set on a quiet residential street just minutes from downtown Brampton, this home offers the best of both worlds tranquil surroundings paired with incredible access to schools, public transit, park systems, and essential amenities. Efficiently heated and cooled with an upgraded heat pump system, this is a home thats been lovingly maintained and is ready for its next chapter. (id:59911)
RE/MAX Real Estate Centre Inc.
25 Warren Crescent
Toronto, Ontario
Welcome to Baby Point! Location Is Everything And This Home HAS IT!! Tucked In The Valley With Direct Access To Etienne Brule Park And The Humber River, Enjoy Scenic Walks To Old Mill, Morning Coffee On Your Private Bedroom Deck, And Serene Views Of Nature Every Day. This Charming Century Home Offers Spacious, Sunlit Rooms, And Contemporary Family-Friendly Layout. Thoughtful Upgrades Including Herringbone Flooring, New Roof And Windows, Front And Back Decks Plus A Roof top walkout, Front Interlocking brick On A Private Driveway With Dedicated Parking, And Full Perimeter Fencing. This Warm Welcoming Home Is Ideal For Those Seeking The Comfort Of Park-like setting right in the middle of Urban Toronto . TTC Is At Your Door, Several Schools Are Steps Away, And The Peaceful Surroundings Make This A Truly Special Place To Call Home. (id:59911)
Bosley Real Estate Ltd.
62 Harley Avenue
Halton Hills, Ontario
Step into this impeccably maintained and thoughtfully updated 4-bedroom, 3-bath home, offering close to 2,000 square feet of beautifully appointed living space, plus a fully finished basement. From the moment you arrive, the pride of ownership is evident, beginning with the charming curb appeal and continuing throughout every detail of this move-in-ready home. The versatile and modernized kitchen features stainless steel appliances, a breakfast counter, and an inviting eat-in area. Step seamlessly from the breakfast room to an expansive deck that overlooks a tastefully landscaped backyard -- ideal for entertaining or enjoying quiet moments outdoors. Hardwood flooring flows through the main level, including the spacious living room, family room, and formal dining area, as well as all upper level bedrooms. A stunning, newly updated fireplace and surround serve as the focal point of the family room, adding both style and warmth to the space. A convenient main floor laundry/mudroom with direct access to the garage and a side entry enhances everyday functionality. Upstairs, the generous primary suite is a true retreat, complete with custom wall cabinetry and a luxurious, spa-inspired 5-piece ensuite. Three additional, well-sized bedrooms and an updated 3-piece bathroom complete the upper level. The fully finished basement offers a welcoming space for relaxation or entertaining -- perfect for family movie nights, reading nooks, or a home office setup. Ample storage throughout the home ensures comfort and convenience at every turn. Additional highlights include an attached double car garage with side-door access. This is an exceptional opportunity to own a lovingly maintained and tastefully updated home in a desirable location. Schedule your private showing today! Updates: Fridge, Stove, Washer & Dryer ('24), Driveway and Walkway ('21), Ensuite Bathroom ('20), Gas Fireplace ('19), Garage Doors ('18), Dishwasher ('15), Furnace & A/C ('15) (id:59911)
Royal LePage Meadowtowne Realty
2122 Royal Gala Circle
Mississauga, Ontario
LAKEVIEW! Central City Park Groups most exclusive project! New 3-storey full brick & stone detached French Maison featuring 4beds, 4bath w/ ELEVATOR offering * SQFT, Luxury & Connectivity * Located on a quiet private cul-de-sac in one of the most sought-after communities Mins to QEW, Lake Ontario, Toronto Golf Club, Sherway Gardens, Long Branch GO, Costco & much more! Drive onto the private driveway w/ 1.5car garage. Covered porch entry onto ground level featuring nanny/guest suite w/ 4-pc ensuite, full size laundry room, & elevator (from bsmt to top level). Enjoy the ride to the main level featuring XL open-concept great room. Fully equipped chefs kitchen upgraded w/ quartz counters, tall modern cabinetry, SS appliances, B/I pantry, & breakfast island W/O to balcony across from the cozy dining space. Venture upstairs to 3- family sized bedrooms & 2-5pc bathrooms. Primary bed w/ double closets, 5-pc ensuite, & private balcony. Full unfinished basement awaiting your vision can be converted to additional family space, in-law suite, or rec-space. **EXTRAS** Rare chance to purchase an elegant new home in PRIME location surrounded by top rated schools, parks, shopping, transit, Major HWYs, Golf, & much more! LOW $200/mo POTL fee. Book your private showing now! (id:59911)
Cmi Real Estate Inc.
77 - 2170 Bromsgrove Road
Mississauga, Ontario
Discover A Rare Gem In The Heart Of Clarkson! This Stunning 2 Bed, 2 Bath Condo Townhouse Offers Over 1200 Sq Ft Of Beautifully Renovated Living Space. Enjoy An Open Concept Lower Level Bathed In Natural Light, Featuring An Updated Kitchen With A Large Island, Stainless Steel Appliances, New Flooring, Pot Lights & A Modern 3Pc Bath. Walk Out To Your Own Private Oasis: A Deck, Terrace & Fully Fenced Backyard Perfect For Entertaining Or Relaxing! Upstairs, Find Two Spacious Bedrooms, Including A Primary Suite With A Walk-In Closet & Renovated Semi-Ensuite. The Second Bedroom Boasts Its Own Private Balcony! Unbeatable Convenience Includes Underground Parking Right At Your Door With An 120V Charging Outlet ready for an EV, 2 New Mitsubishu Mini-Split HVACs For Efficient A/C & Heat, And Second-Floor Laundry. Freshly Painted & Move-In Ready. Located Steps From Clarkson GO (Under 30 Mins To Union), Community Centre & Parks. Complex Features A Playground & Party Room. Water, Cable & Internet Included In Fees! This Unique Blend Of Space, Style, Outdoor Living & Prime Location Won't Last! Pet-friendly (no restrictions), so your bundles of joy can live here with you. (id:59911)
Right At Home Realty
58 Humbershed Crescent
Caledon, Ontario
Welcome to 58 Humbershed Crescent, where refined elegance meets family-friendly living in the sought out community of Bolton. Built in 2019, this exceptional semi-detached home offers over 3,000 square feet of lavishly upgraded living space, masterfully designed to captivate those with the most discerning taste. With approximately $150,000 invested in finishes, upscale features & landscaping, every inch of this residence reflects a level of craftsmanship that defines true luxury.The formal dining room dazzles with a custom glass feature wall, while the chef-inspired kitchen is a showcase of modern refinement, boasting quartz countertops, a designer backsplash, premium stainless steel appliances, and upgraded hardware that adds both style and substance. The adjacent family room is the heart of the home, featuring a gas fireplace framed by a stunning luxury accent wall, perfect for cozy evenings and elevated entertaining.Each of the four generously sized bedrooms offers bespoke touches, including elegant wainscoting & closet built-ins.The primary bedroom is a serene sanctuary, complete with a spacious walk-in closet and a 5-piece ensuite adorned with quartz countertops, double sinks, a glass-enclosed shower.The fully finished basement extends the homes livable space and is perfectly suited for multi-generational families or guests, with its own kitchen, 3-piece bath, large bedroom, and an oversized walk-in closet, an ideal blend of privacy and comfort. Potential for a side entrance & second bedroom downstairs. Outside, the property is equally impressive. Interlocking stone throughout the exterior adds curb appeal, while pot lights create an ambiance of evening elegance. The backyard is your private retreat with a covered gazebo, perfect for summer entertaining. Located near schools, parks, churches, the Albion Bolton Community Centre, and a short drive to shopping and entertainment, this rare offering delivers luxury, location, and lifestyle without compromise. (id:59911)
RE/MAX Experts
33 Callandar Road
Brampton, Ontario
2380 Sq Ft 4 bed detached home 2017 built with NO sidewalk and in mint condition. Kept just like a charm. Carpet free home with spiral staircase, coffered ceiling in living room, stainless steel appliances, entrance from garage and fully fenced backyard. California shutters all over, Second floor laundry could be converted to a den or an extra washroom. 4 cars can easily be parked on driveway as there is no sidewalk! Inground sprinkler system!Extras: (id:59911)
Century 21 Legacy Ltd.
11 Trentonian Street
Brampton, Ontario
Welcome to 11 Trentonian Street, a beautifully upgraded freehold townhouse nestled in Bramptons sought-after Mayfield neighbourhood. This exceptional residence offers over 3,000sq. ft. of refined living space, thoughtfully designed to combine contemporary comfort with timeless sophistication. Easy access to Highway 410, just a 4 minute drive. Step inside to soaring 9-foot ceilings, sun-filled open-concept principal rooms, and elegant finishes that define every corner of this home. The chef-inspired kitchen boasts quartz countertops, stainless steel appliances, custom cabinetry, and a large center island perfectfor everyday living or entertaining. The spacious family room is the heart of the home, featuring a cozy fireplace and seamless flow to the dining area and walk-out to the backyard. Upstairs, retreat to the luxurious primary suite with a generous walk-in closet and a spa-like ensuite showcasing a glass-enclosed shower. Three additional bedrooms provide ample space for family, guests, or a home office, a conveniently located upper-floor laundry room. Situated on a quiet, family-friendly street and just minutes from top-rated schools, parks, shopping, and transit, this home delivers the perfect blend of comfort, location, and lifestyle. Whether you're starting your next chapter or looking for an investment in one of Bramptons most desirable communities, 11 Trentonian St is a rare offering you wont want to miss. (id:59911)
Ipro Realty Ltd.
194 Slater Crescent
Oakville, Ontario
Situated in Kerr Village, 194 Slater Crescent exemplifies luxury living with its meticulous renovation and exceptional attention to detail. This three-bedroom, three-bathroom home features newly installed Pella windows, flooding the interiors with natural light and seamlessly connecting them to the outdoors. The main floor radiates elegance with White Oak hardwood, creating a cohesive flow throughout the space. A standout feature is the custom Scavolini kitchen, complete with quartz countertops, floor-to-ceiling cabinetry, and top-tier LG stainless steel appliances. The primary bedroom serves as a private sanctuary, highlighted by white oak flooring, pendant lighting, and a luxurious ensuite with porcelain tile flooring and a double sink vanity. The additional bedrooms also showcase white oak floors and Pella windows, combining style with function. The lower level offers versatility, including a laundry room, powder room, and a family room ideal for entertaining. Outside, an interlocking stone pathway leads to a charming front porch, a single-car garage, and a spacious deck, perfect for gatherings. (id:59911)
RE/MAX Escarpment Realty Inc.
29 Baccarat Crescent
Brampton, Ontario
Welcome to this impressive 4+1 bedroom, 3.5 bathroom home, offering aprx 2,400 sq. ft. of beautifully upgraded living space on a rare, premium corner lota true gem in this segment of homes within the community. This stunning property features a charming wrap-around covered front porch, an elegant double-door entry, and a grand open-to-above foyer accentuated by a striking spiral staircase. With oversized windows throughout, the home is filled with natural sunlight, creating a bright and airy atmosphere in every room. The main level showcases 24x48" porcelain tiles in the hallway, foyer, powder room, laundry, and kitchen areas, and is complemented by modern upgraded HW flooring on both the main and upper floors. The elegant layout includes architectural columns, a formal living room, a sep dining room, and a spacious family room all enhanced by neutral fresh paint & plentiful pot lights inside and out. The chef-inspired kitchen overlooks the family room and boasts SS appliances, a large modern centre island, a built-in wine rack and pantry, and a W/O to a large private deck, perfect for entertaining. The upper level features a spacious primary suite with double-door entry, a W/I closet, and a luxurious 4-piece ensuite with a soaker tub and separate shower. Three additional well-sized bedrooms share a bright and functional main bath. The professionally finished basement includes a cozy recreation room with a gas fireplace, an open-concept office/play area, a 3-piece bathroom, hobby room, storage areas, and a cantina. A separate legal side entrance provides the potential to convert the basement into a second dwelling unit, while still maintaining exclusive space for personal use. A beautifully landscaped lot with a brick walkway, no sidewalk, a fully fenced backyard, an oversized entertainers deck, and a storage shed. Conveniently located close to all major amenities. This sun-filled home is loaded with high-end upgrades a rare find where the features just keep going (id:59911)
Save Max Re/best Realty
165 Bristol Road E
Mississauga, Ontario
Live in luxury in this impeccably upgraded 4-bedroom detached Greenpark home in the heart of Mississauga! This executive-style residence features soaring 9-ft ceilings, stunning cathedral ceilings, and a dramatic grand staircase that sets the tone from the moment you enter. Enjoy high-quality hardwood floors, fresh paint, and a brand-new chefs kitchen designed to impress featuring quartz counters, a large center island with ambient lighting, matching backsplash, and top-of-the-line appliances. Pot lights throughout add elegance, while the spacious dining area and open-concept family room with a custom fireplace wall make entertaining a dream. Over $200,000+ worth of upgrades. Step outside to your own private backyard oasis in a rare, expansive lot with endless possibilities, including potential for a garden suite. Walking distance to the under-construction LRT along Hurontario, offering enhanced transit connectivity for commuters to downtown Toronto via Cooksville GO. Located in a sought-after neighborhoods near top-rated schools, scenic walking trails, and just minutes from highways 401 & 403, Square One, and Heartland Shopping Centre. Charm, style, and space this home truly has it all. Dont miss your chance to own this one-of-a-kind luxury gem! (id:59911)
RE/MAX Gold Realty Inc.
20 Astrantia Way
Brampton, Ontario
Luxury detached home in one of the most sought-after neighborhoods of West Brampton i.e. Estates Of Credit Ridge. 4000+ Sq Ft above ground & approx. 2000SqFt walk out basement on a Premium pie shaped lot approx. 80Ft Wide from back - No expense spared by the owners of this Beautiful Medallion built North-East facing home with 3 Car Garage. Soaring 10 ft high ceilings on main and 19ft high ceiling in open to above family room. Sunken Living & Sep Dining both with bay windows. Custom Kitchen W/Stone Countertop and Butlers Pantry with B/I high-end appliances. Large low maintenance and attractive looking composite material walk down deck comes out perfect for family entertainment; giving access to both levels of backyard. 9Ft ceiling on second floor with all spacious bedrooms. All 4 bedrooms are connected to spacious washrooms on second floor. Bright & Spacious Walk out basement apartment with 9Ft ceiling doesn't make you feel that you are in a basement. Overall, an owners pride ready for its next Lucky Family!! (id:59911)
Ipro Realty Ltd.
91 Raylawn Crescent
Halton Hills, Ontario
Dual-Kitchen Bungalow // 4 Bedroom Layout // Elegant Brick Gas Fireplace // Versatile In-Law Suite // 3rd Bedroom on the Main Level Converted to Dining Room. Welcome to this exceptionally well-appointed bungalow, thoughtfully reimagined to balance classic warmth with contemporary convenience. Situated on a quiet, family-friendly street, this rare 4 bedroom home offers the perfect blend of space, flexibility, and classic design across two beautifully finished levels. Step inside and be greeted by a spacious, light-filled main level with an open and inviting living room. The upper floor features two generously sized bedrooms, a full kitchen with ample cabinetry and prep space, a coffee bar and a seamless flow to the living room and dining room areas, where large windows bathe the rooms in natural light. Slide open the rear walkout doors and step into a serene backyard oasis ideal for morning coffees, weekend barbecues, and quiet evenings surrounded by greenery. The yard is both welcoming and private, offering the perfect backdrop for entertaining or unwinding in peace. Step downstairs, the fully finished basement expands your lifestyle possibilities. Featuring two well-sized bedrooms, a second full kitchen, and a large living area, it's an ideal setup for multi-generational living as an in-law suite or even income potential. Natural light streams through three good-sized windows and the star of the show is reserved for the elegant brick gas fireplace anchoring the space with both visual warmth and to a touch. With two full kitchens, a total of four spacious bedrooms, and multiple living areas, this home is perfectly suited to today's evolving living needs whether you're hosting extended family, working from home, or seeking supplemental rental income. (id:59911)
Keller Williams Real Estate Associates
537 Veterans Drive
Brampton, Ontario
CORNER CROSS_VENTILATED EXTRAWIDE EXTRA DEEP LOT DETACHED HOME WITH 5 PARKIING SPACES!! Brick-Stone Elevation Approx One Year plus Fully Upgraded Beautiful Property 2950 Sq Ft - 6 Bed 3.5 Bath Detached Home On Extra wide Extra deep Specious Corner Lot At Most Desirable Mississauga Road And Mayfield Road Intersection! Mesmerizing Detached House On Extra-Wide 46' Front Wide And Extra Deep 98' Depth Lot in Brand New Most Sought After Community in West Brampton!! Best Brick And Stone Combination Elevation Exterior!! This Modern 2950 Sq Ft, 6 Bed 3.5 Bath Detached Home Is Strategically Located Near The Mount Pleasant GO Train Station, At The Sought-After Intersection Of Mississauga Road And Mayfield Road!! Featuring An Open Concept Design That Seamlessly Integrates Kitchen, Living, And Dining Areas, It Offers Upgraded Kitchen Amenities Including A Central Island And High-End Appliances!! The Home Is Adorned With Hardwood Flooring, Granite Countertops, And Boasts 9 Ft Ceilings Throughout The Main And Second Floors!! Upstairs, Enjoy The Luxury Of 5 Bedrooms, Including An Exquisite Primary Suite Complete With A Standing Shower, Freestanding Bathtub, His And Her Sinks, And A Spacious Walk-In Closet!! This Residence Promises A Blend Of Elegance, Comfort, And Convenience On An Extra-Wide And Deep CORNER Lot, Perfect For Modern Living!! Open Concept Layout With Combined Kitchen-Living-Dining Space!! Kitchen Has Upgraded Center Kitchen Island, Branded Appliances - Freestanding Stove With Gas Line And Four Door Fridge With Water Line!! Upgraded Hardwood On Main Floor With Matching Oak Stairs! 9 Ft Ceiling Throughout Main Floor And Second Floor! Upgraded Granite Countertops In Kitchen As Well As Bathroom! 2nd Floor Has 5 Bed And 3 Baths - Primary Bed Room Has Standing Shower As Well As Upgraded Free-Standing Bath Tub With His And Her Sink And Large Walk-In Closet! Bedroom 2 & 3 Are Connected To Common Jack N Jill Washroom!! Cross-Ventilated!! Make This Property Your Own Home!! (id:59911)
RE/MAX Gold Realty Inc.



