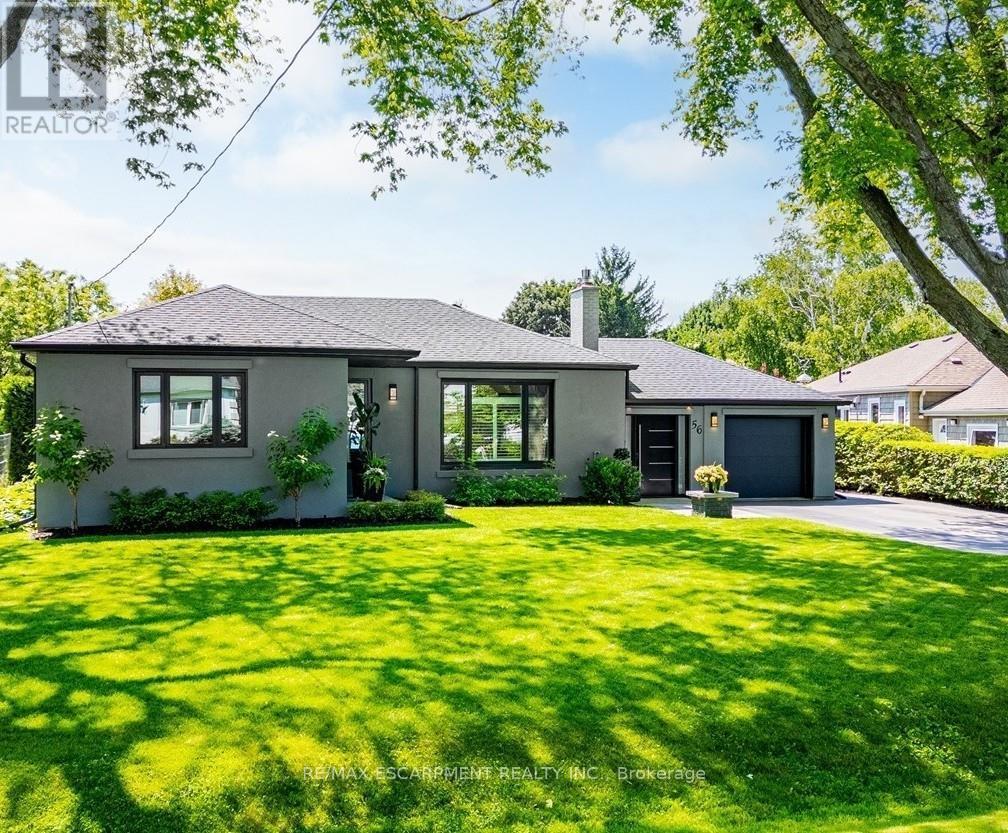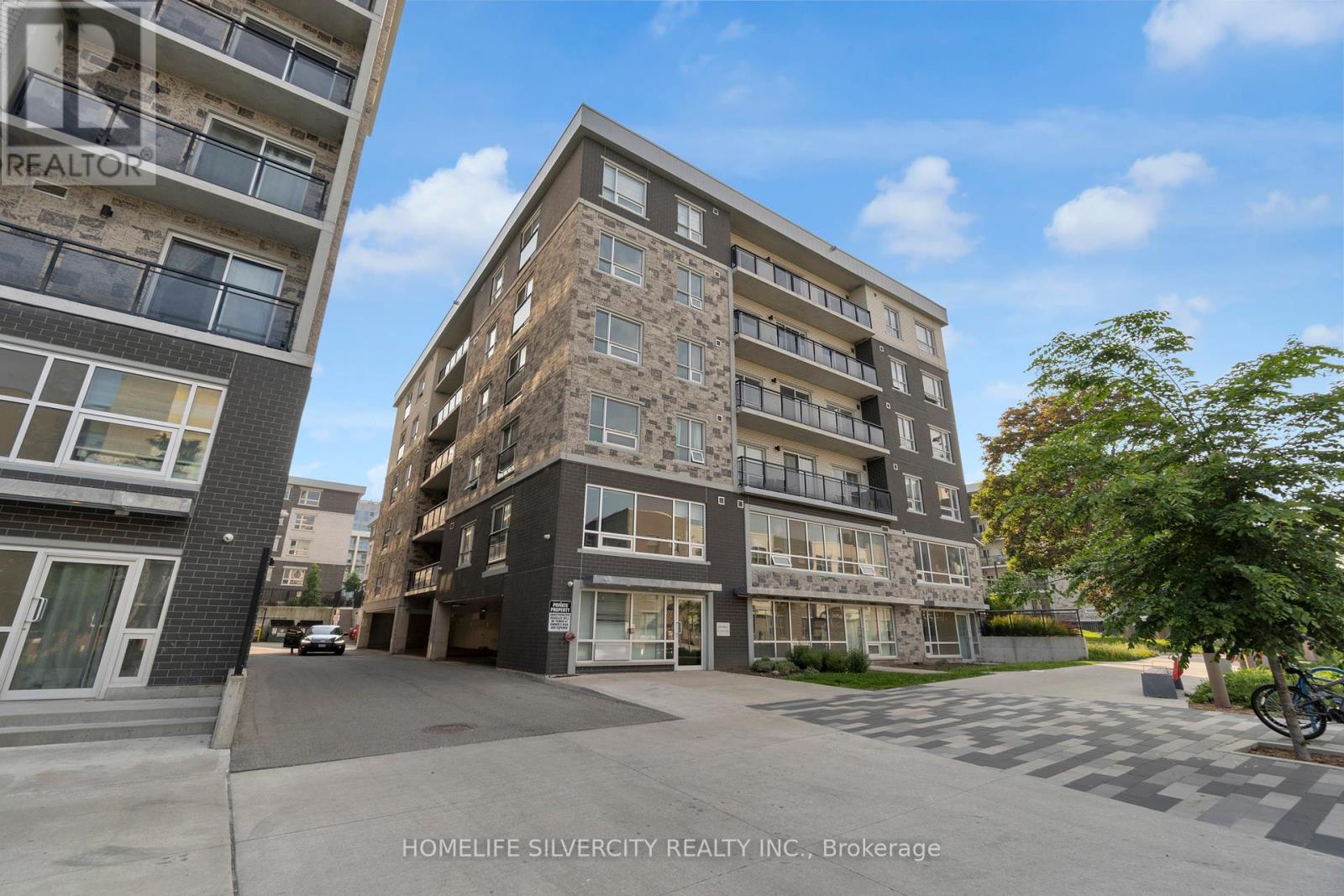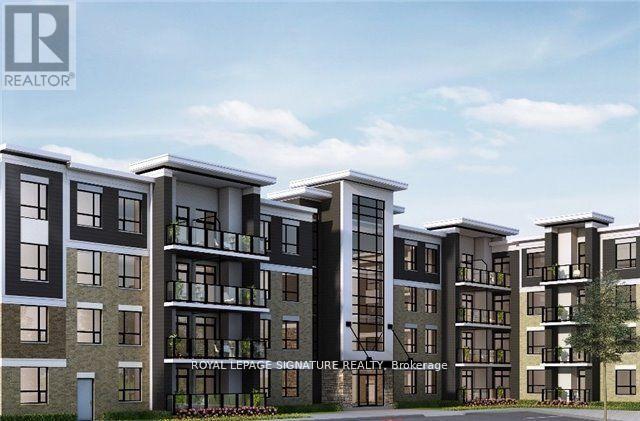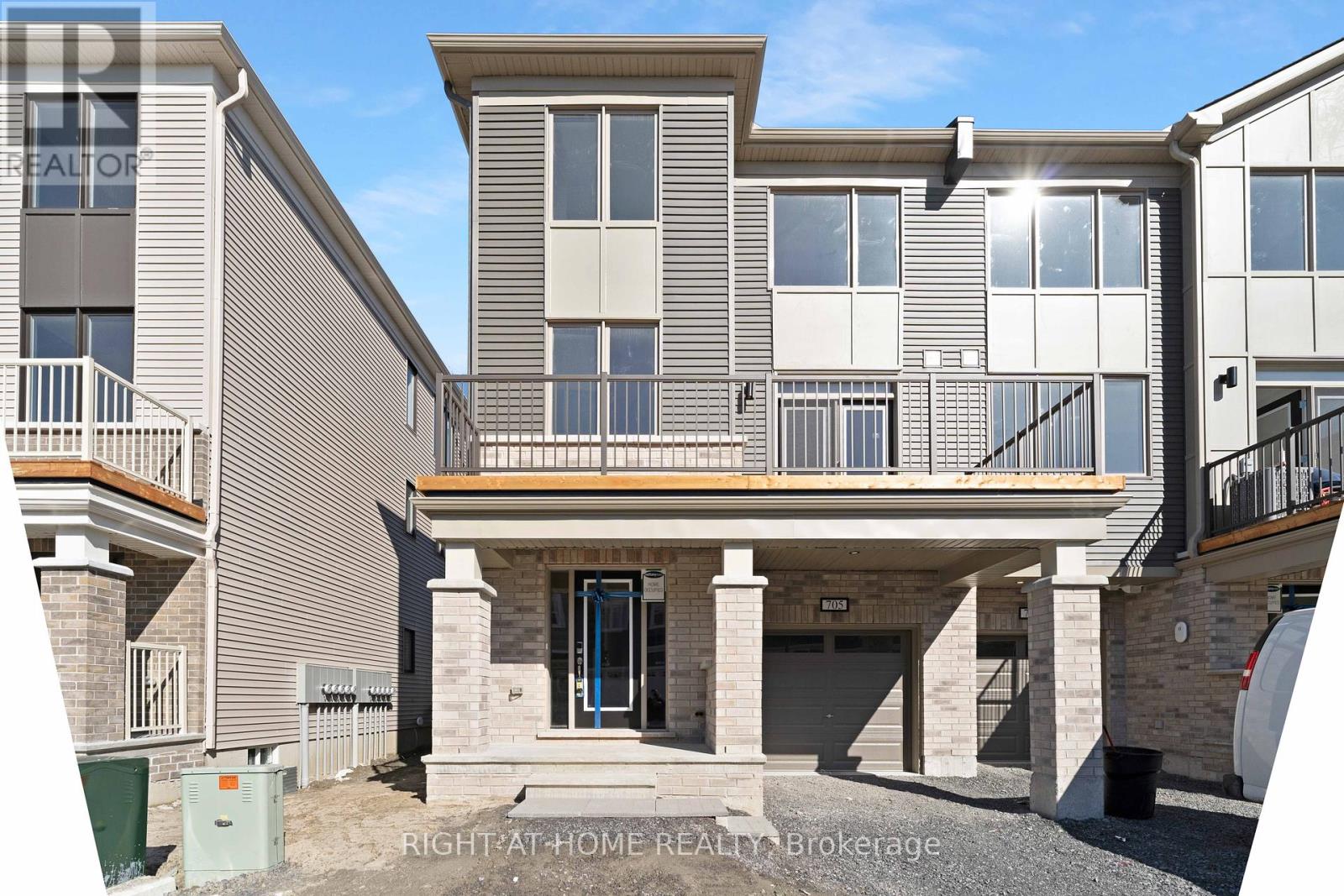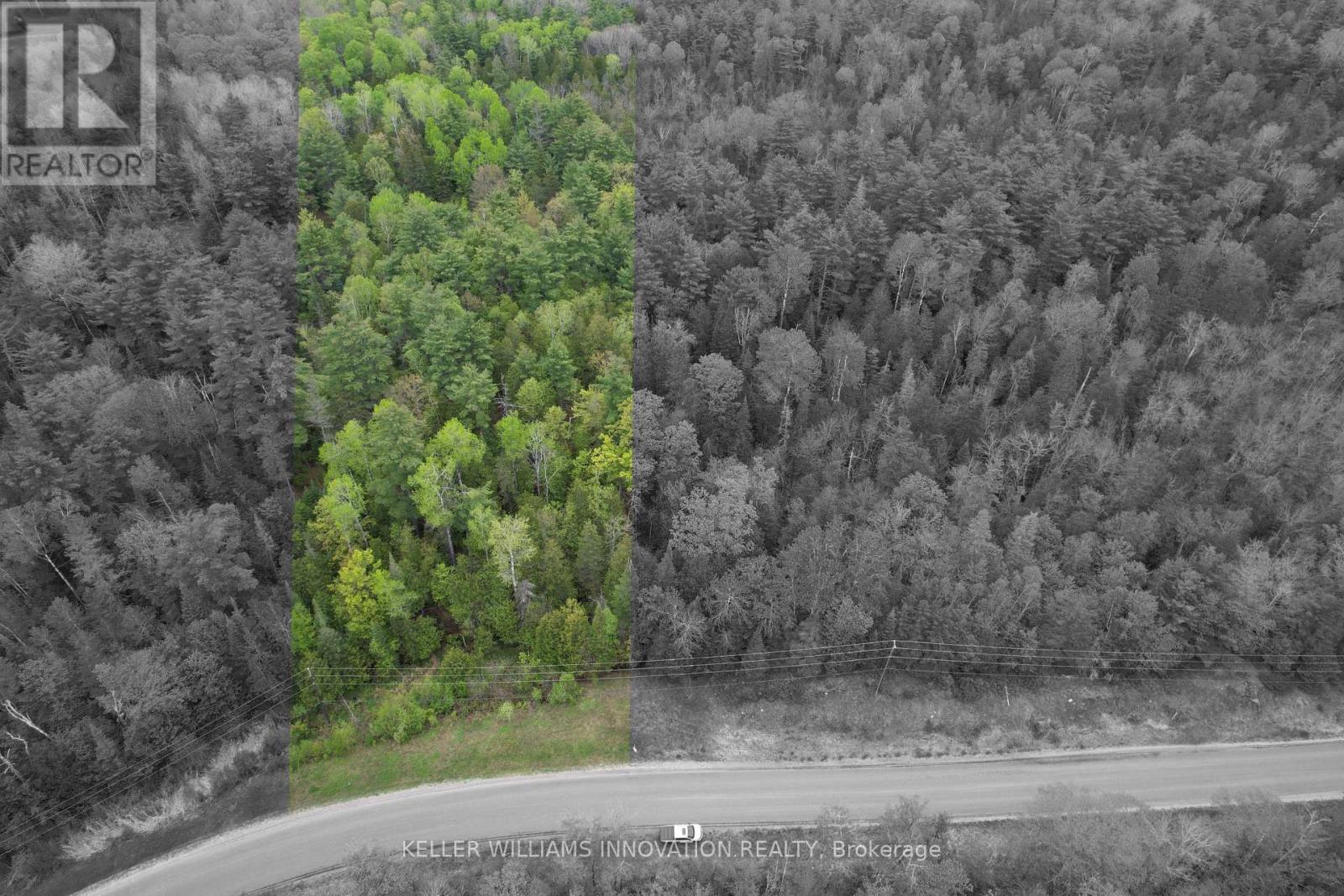433 - 460 Dundas Street E
Hamilton, Ontario
Welcome Home! Live the TREND lifestyle in this well-appointed 692SQFT 1 Bed plus Den 4th floor unit conveniently located in Waterdown. This unit has a great layout and features luxury finishes such as upgraded vinyl flooring, crisp white kitchen cabinets with extended uppers, quartz countertops including an extended breakfast bar and undermount sink, subway tile backsplash, and stainless steel appliances. The 4pc bath features upgraded tiling, plumbing fixtures, and quartz countertop. The 9' ceilings and floor-to-ceiling windows allow for tons of natural light along with an ideal southwest view. The bedroom also features a large window and spacious walk-in closet. Utilize your new Den for a home office, exercise room, extra storage, or a second bedroom. The building offers wonderful amenities such as a roof-top BBQ and patio area, fantastic party room, bike locker, and gym. Geothermal heating/cooling helps to keep your utility bills LOW! In-suite laundry, 1 underground parking spot and storage locker are included. This unit will not disappoint. (id:59911)
RE/MAX Escarpment Realty Inc.
56 Oakley Court
Hamilton, Ontario
Luxury Living Meets Practical Functionality Fully Customized, Move-In-Ready Bungalow with Income Potential! Welcome to this immaculate, move-in-ready bungalow located on one of the most desirable streets in a highly sought-after neighbourhood. Thoughtfully designed and fully customized, this home offers the perfect blend of luxury, functionality, and style. Inside, youll find a gourmet kitchen equipped with high-end Thermador appliances, custom cabinetry, and premium finishes perfect for both everyday living and entertaining. The home features custom doors and trim throughout, heated floors in the bathrooms, and a professionally curated interior that requires absolutely no painting just move in and enjoy. Step outside and unwind in your private backyard retreat, complete with a saltwater inground pool, outdoor bar, and two pergolas. The front yard irrigation system keeps your landscaping lush with ease. The fully finished lower level features a separate two-bedroom suite with its own entrance ideal for rental income, multi-generational living, or a spacious in-law suite. This home truly has too many upgrades to list. (id:59911)
RE/MAX Escarpment Realty Inc.
405 - 275 Larch Street
Waterloo, Ontario
Ideal for investors, young professionals, or first-time buyers, this centrally located 2+1- bedroom, 2-bathroom offers a modern and convenient lifestyle. Situated just steps away from Wilfrid Laurier University and a short walk to the University of Waterloo, this approx. 800 sq. ft., less than 5 year old unit includes a spacious balcony and comes fully furnished (as is). Premium Features: Stainless steel appliances, in-suite laundry, and high-end finishes throughout. Secure Living: Security monitoring and video surveillance for peace of mind. Perfect for Students & Professionals: Excellent rental potential in a high-demand location. Whether for self-use or as a lucrative investment, this property offers unmatched value in one of Waterloo's most sought-after areas. Don't miss out on this exceptional opportunity! In - Suite Laundry with vanity closet. Comes with fully furnished. (id:59911)
Homelife Silvercity Realty Inc.
303 - 1284 Gordon Street
Guelph, Ontario
Welcome to 1284 Gordon Street a stylish and contemporary 1 bed + Den condo in one of Guelph's most sought-after locations! Perfect for young professionals, or downsizers, this bright and spacious unit offers the ideal blend of comfort and convenience. The open-concept layout is designed for modern living, featuring floor-to-ceiling windows that fill the space with natural light, creating an inviting and open feel. And when it's time to unwind, custom blinds provide the perfect balance of privacy and comfort. The sleek kitchen boasts granite countertops, and high-quality finishes. The den is perfect for a second bedroom, a home office or additional flex space to suit your needs. The bedroom features a large window and a closet. The spacious bathroom comes complete with a large granite-topped vanity, & custom shelving, while in-suite laundry provides ample convenience. Additional perks include a third-floor storage locker and an above-ground parking space. Low condo fees include water, private garbage removal, snow removal, property maintenance, and common area building maintenance. Located just minutes from the University of Guelph, with easy access to grocery stores, dining, trails, shopping, top-rated schools, public transit, and major highways, this prime location offers everything you need! Don't miss this incredible opportunity Book your private showing today! (id:59911)
Royal LePage Signature Realty
705 Quilter Row
Ottawa, Ontario
Charming 3-Bedroom, 3-Storey Home with All Ensuite Bedrooms Ideal for Multigenerational LivingWelcome to this beautifully designed 3-storey home featuring three spacious bedrooms, each with its own private ensuite bathroom for maximum comfort and privacy. Thoughtfully laid out, this home is perfect for families seeking space, style, and functionality.The main floor hosts a generously sized bedroom with an ensuite, ideal for an older parent, guest suite, or private office, offering ease of access without stairs. Upstairs, the third floor boasts two additional ensuite bedrooms, providing a quiet retreat for family members, each with ample closet space and natural light.With a well-balanced layout across three floors, this home is suited for multigenerational families or those who love to entertain. Whether you're welcoming guests, accommodating aging parents, or creating private spaces for teenagers or adult children, this home adapts to your lifestyle. (id:59911)
Right At Home Realty
48 Campbell Beach Road
Kawartha Lakes, Ontario
COUNTRY LIVING WITH LAKESIDE CHARM! DISCOVER YOUR DREAM HOME ACROSS FROM THE SERENE SOUTHERN EDGE OF LAKE DALRYMPLE. THIS EXQUISITE RAISED BUNGALOW OFFERS NEARLY 3,000 SQ FT OF BEAUTIFULLY FINISHED LIVING SPACE, PERFECTLY BLENDING LUXURY AND TRANQUILITY ON 2.31 ACRES OF COUNTRY PARADISE. PROPERTY HIGHLIGHTS INCLUDE: SPACIOUS INTERIOR DESIGN FEATURING 3BEDROOMS, AN OFFICE, AND 1.5 BATHROOMS, DESIGNED FOR COMFORT AND STYLE. PRIME LOCATION WHERE YOU CAN ENJOY THE BEAUTY AND RECREATION OF LAKE DALRYMPLE JUST STEPS FROM YOUR DOOR. AMPLE PARKING AND AN ATTACHED DOUBLE CAR GARAGE WITH AFULLY PAVED DRIVEWAY FOR CONVENIENCE.THE VERSATILE DETACHED, FULLY FINISHED 30X36 SHOP IS IDEAL FOR PROJECTS, STORAGE OR ENTERTAINING. RELIABLE POWER FROM A GENERLINK HOOKUP OPTION IS EXACTLY WHAT YOU NEED FOR RELIABILITY. OUTDOOR ENTERTAINMENT WHERE YOU CAN RELAX IN THE STAMPED CONCRETE AREA WITH A HOT TUB, ABOVE-GROUND POOL, AND DRY BARS.EXQUISITE LANDSCAPING WHERE YOU CAN DELIGHT IN THE METICULOUSLY MAINTAINED GROUNDS WITH ARMOUR STONE AND VIBRANT GARDENS. THIS PROPERTY IS A RARE GEM OFFERING BOTH LUXURIOUS LIVING AND A PEACEFUL COUNTRY SETTING ACROSS FROM THE WATER. (id:59911)
Real Broker Ontario Ltd.
47 Bloomington Drive
Cambridge, Ontario
Finally...A Home That Actually Checks All Your Boxes If you've been searching for a move-in ready home that doesn't scream starter but still fits your first-time buyer budget, this ones for you. This stunning carpet-free end-unit freehold townhome is tucked into the quiet, family-friendly Branchton Park neighborhood in East Galt. With 3 bedrooms, 3 bathrooms, and an upgraded interior, it offers that ideal mix of stylish comfort and smart functionality. WHAT YOU'LL LOVE: Bright + airy living room with big windows and a cozy gas fireplace - Beautiful kitchen upgrades including a deep farmhouse sink, stainless steel appliances, and a backyard view - Walkout dining area leading to a private deck with motorized awning, a perfect retreat for coffee or mocktails - Upstairs laundry (yes, really!) with newer appliances and built-in shelving - Primary suite with walk-in closet and sleek, spa-like ensuite - Two more generous bedrooms + full 4-piece bath - Unfinished basement, ready for your home gym, office, or rec room dreams. You're also walking distance to schools, parks, shopping, and a quick hop to the Gaslight District for date nights or patio hangs. This home has been meticulously cared for and upgraded so you can skip the projects and start enjoying the lifestyle. Smart layout. Freehold (no condo fees). Peaceful yard. Nothing to fix. Don't sleep on this one. Schedule your showing today before someone else snags your future home. OPEN HOUSE ALERT - Sat Jun 21 and Sun Jun 22! Come and see this beauty 2 to 4pm (id:59911)
RE/MAX Hallmark Realty Ltd.
RE/MAX Hallmark Realty Limited
32 Doc Lougheed Avenue
Southgate, Ontario
Offer Welcome Anytime * PRICED TO SELL! Stunning, Newly Built 3-Bedroom, 4-Bathroom Detached Home In The Growing Community Of DUNDALK! This Modern Residence Offers A Perfect Blend Of STYLE And FUNCTIONALITY, With HIGH-END UPGRADES Throughout * Step Into A Bright, Open-Concept Layout Featuring Large WINDOWS That Flood The Space With NATURAL LIGHT * The BEAUTIFULLY DESIGNED KITCHEN Boasts GRANITE COUNTERTOPS, Sleek CABINETRY, And STAINLESS STEEL APPLIANCES, Making It Perfect For Any HOME CHEF * The MAIN FLOOR And SECOND-FLOOR HALLWAY Feature Gorgeous HARDWOOD FLOORING, With A STAIRCASE STAINED To Match Seamlessly, Adding A COHESIVE And ELEGANT Touch * The PRIMARY BEDROOM Offers A Spacious WALK-IN CLOSET And A LUXURIOUS ENSUITE With MODERN FINISHES * Each BATHROOM In The Home Is Thoughtfully Designed With CONTEMPORARY FIXTURES And ELEGANT TOUCHES * Located In A PEACEFUL, FAMILY-FRIENDLY NEIGHBORHOOD, This Home Is Just Minutes From PARKS, SCHOOLS, And LOCAL AMENITIES * MOVE-IN READY And Waiting For You, Don't Miss Out On This EXCEPTIONAL DUNDALK PROPERTY! Be Sure To Check Out The 3-D VIRTUAL TOUR And FLOOR PLAN * Act Fast And Book Your SHOWING NOW! EXTRAS All ELECTRICAL LIGHT FIXTURES, S/S FRIDGE, STOVE, WASHER, DRYER, B/I DISHWASHER, All WINDOW COVERINGS & BLINDS, All DRAPERIES And SHEERS, CENTRAL AIR CONDITIONING * Furniture Can Be Included For An ADDITIONAL COST, Offering A FULLY FURNISHED, MOVE-IN-READY EXPERIENCE! (id:59911)
Exp Realty
254 St. James Street S
Norfolk, Ontario
Welcome to 254 St. James Street South, Waterford! This beautifully updated 3-bedroom, 2-bathroom home sits on a generous oversized lot, offering plenty of space inside and out. Just off the inviting living room, the spacious primary suite includes a private 3-piece ensuite for your comfort. The main floor also features a modern kitchen and dining area-perfect for everyday living and entertaining. Upstairs, you'll find two large bedrooms, each with walk-in closets, and a full 4-piece bathroom. Step outside to a sprawling backyard, ideal for gatherings and summer fun, complete with a 15x30 above-ground pool. Plus, the impressive 700 sq ft heated garage with hydro is perfect for a workshop, storage, or parking your toys. This home truly has it all-come see it for yourself! (id:59911)
RE/MAX Escarpment Realty Inc.
2 - 853 Fraser Street
North Bay, Ontario
Rental Spotlight: Spacious 3-Bedroom Unit in an Unbeatable Location If you're searching for a comfortable, move-in-ready rental in a highly accessible neighborhood, this newly renovated 3-bedroom unit might just be your perfect match. Located on the second floor of a quiet, well-maintained home, this self-contained unit offers plenty of space and thoughtful updates that make daily living easy and enjoyable. Step inside to discover: A bright and spacious kitchen, ideal for meal prepping or enjoying coffee with family or friends Three generously sized bedrooms with ample natural light A modern 3-piece bathroom Fresh paint and brand-new flooring throughout, creating a clean and inviting atmosphere One of the best features of this rental is its prime location. Just steps from public transit, this home is also within close proximity to schools, a university, shopping centers, and all the essential amenities. Whether you're a student, a small family, or a working professional, you'll appreciate how connected and convenient this area is. If you're looking for a home that balances space, style, and location, this one deserves a closer look.?? Interested in learning more or scheduling a viewing? Dont wait- units in this area dont stay on the market for long! (id:59911)
Royal LePage Signature Realty
15 Donald Avenue
Hamilton, Ontario
Beautifully maintained home offers a perfect blend of classic character and modern upgrades.Nestled on a quiet, family-friendly street, this property features 1 spacious bedroom, a bright and airy layout, updated kitchen and bath, The fully finished basement adds incredible value, offering a generous recreation room, an additional bedroom, extra living space and a private backyard ideal for entertaining. Just steps from parks, top-rated schools, trails, and the vibrant downtown Dundas core enjoy the lifestyle you've been waiting for. Don't miss this rare opportunity to own in one of Dundas' most desirable neighbourhoods, A fantastic opportunity for first-time buyers, downsizers, or investors! (id:59911)
RE/MAX Escarpment Realty Inc.
1426 French Line Road
Lanark Highlands, Ontario
Escape to your private sanctuary in the heart of Lanark Highlands! Discover 1426 French Line Rd, a breathtaking 4-acre retreat nestled in natures embrace, perfect for those who cherish the outdoors. Surrounded by a harmonious blend of hardwoods and softwoods, this property offers a peaceful and inspiring backdrop for your dream home or personal getaway.The land invites you to connect with vibrant wildlife and the chorus of birds that call the area home. With access to the nearby K&P Trail, Flower Station, Joes, and Green Lake, outdoor adventures are at your doorstep whether hiking, cycling, or fishing in the nearby lakes. In winter, enjoy a snowy paradise with Calabogie just 30 minutes away, offering skiing, snowboarding, and more.Though tucked away in nature, this property is conveniently located just 30 minutes from shopping, dining, and amenities. Hydro is available at the road, blending the serenity of nature with modern comforts. For those seeking more than just land a lifestyle immersed in the beauty of the outdoors1426 French Line Rd is ready for you. The sellers are also willing to have the driveway installed for the new owners at an additional cost, making it easier than ever to claim this piece of paradise. Create your dream home or a peaceful retreat where nature is always within reach. Motivated Sellers! Seller's may be open to selling additional two parcels of land beside this lot separately or together. (id:59911)
Keller Williams Innovation Realty

