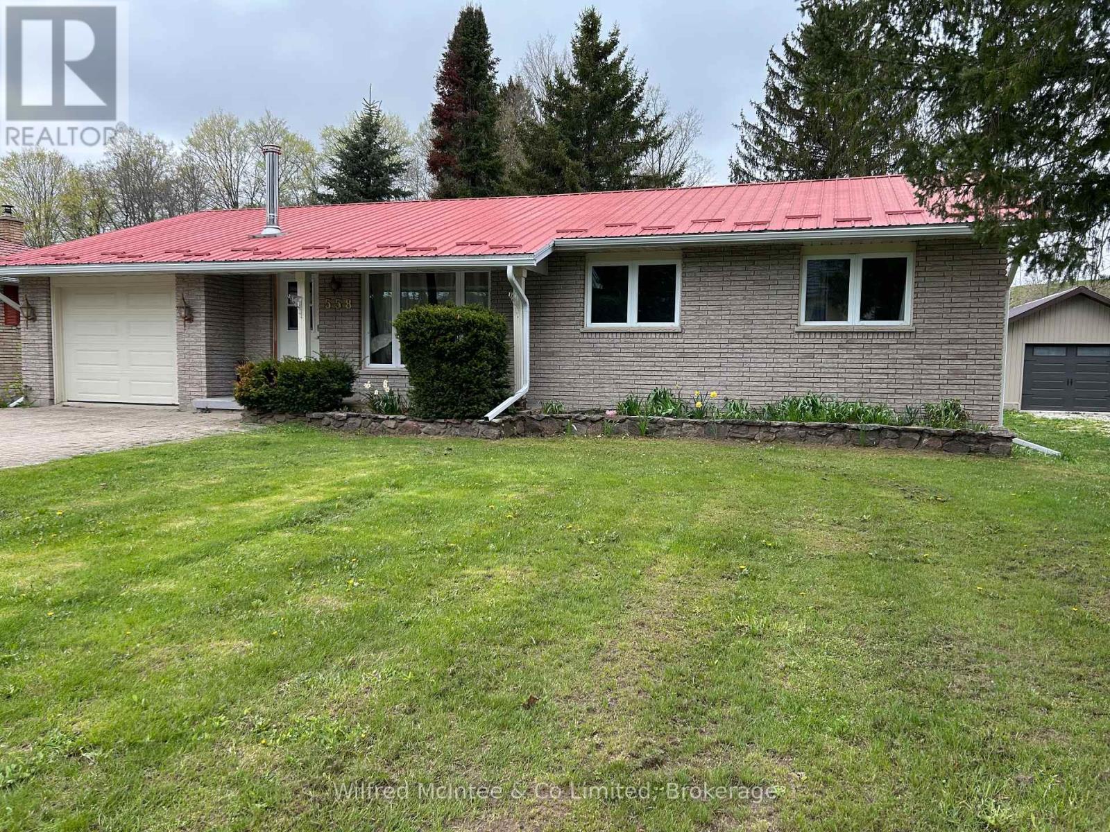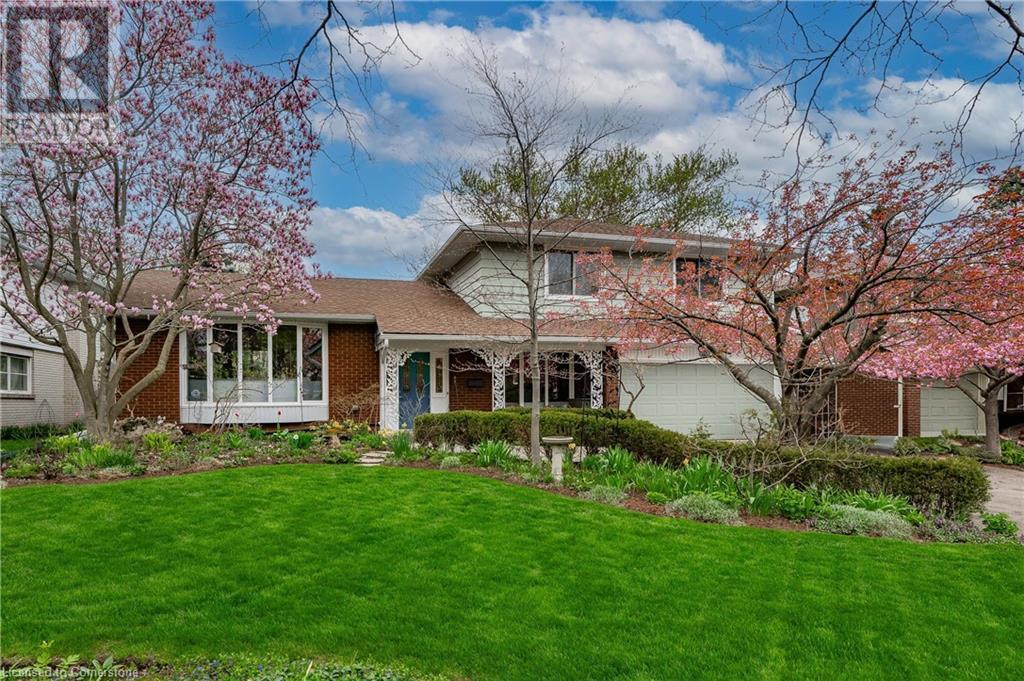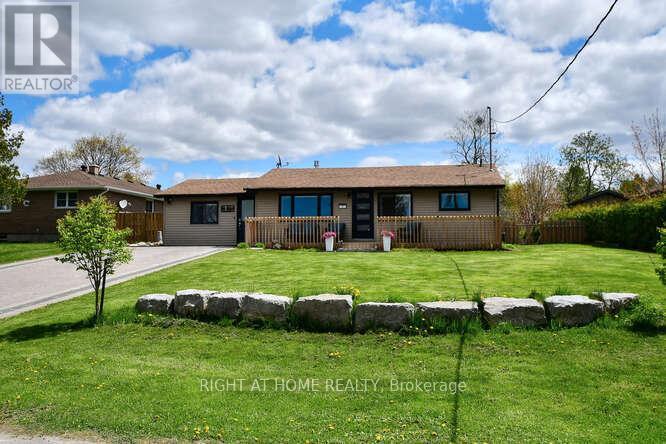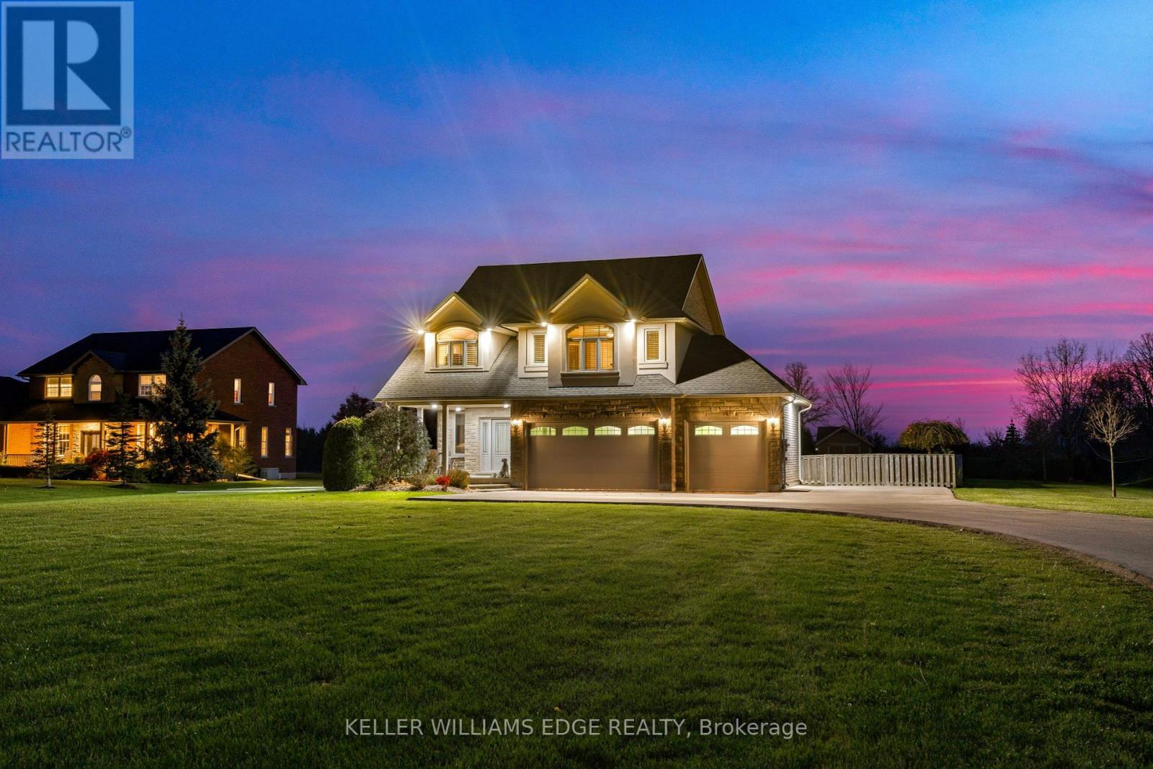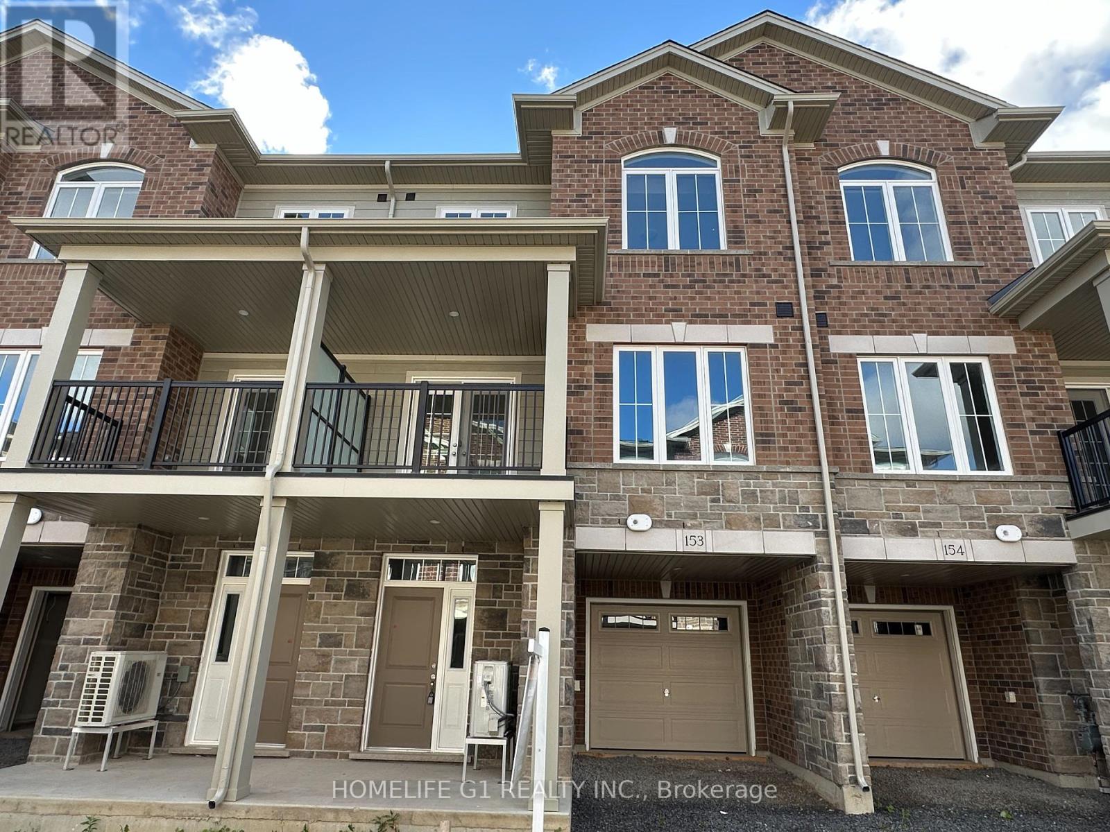93 - 824 Woolwich Street
Guelph, Ontario
Discover modern living at Northside in Guelph, where lifestyle and convenience come together in this thoughtfully designed stacked condo townhome by award-winning builder Granite Homes. This spacious 1,120 sq. ft. rear two-storey unit features 2 bedrooms, 2 bathrooms, and upscale finishes including 9 ft ceilings, luxury vinyl plank flooring, quartz countertops, and stainless steel kitchen appliances. Enjoy the added comfort of two private balconies, in-suite laundry, and flexible parking options for those who have 1 or 2 vehicles. This home is ideally located in North Guelph near SmartCentres plaza, grocery stores, restaurants, the Guelph trail system and public transit, including the 99 express to downtown and the University of Guelph. It blends suburban tranquility with urban access. Residents also enjoy a large community park and outdoor amenity space. (id:59911)
Keller Williams Home Group Realty
103 - 824 Woolwich Street
Guelph, Ontario
Embrace a fresh perspective on modern living at Northside in Guelph, a new stacked condo townhome community by award-winning builder Granite Homes. This 869 sq. ft. single-storey unit features 2 bedrooms, 2 bathrooms, 9 ft ceilings, luxury vinyl plank flooring, quartz countertops throughout, stainless steel kitchen appliances, in-suite washer and dryer, and a private outdoor balcony! Flexible parking options for 1 or 2 vehicles are available. Located in desirable North Guelph beside SmartCentres plaza, this community offers exceptional convenience with easy access to grocery stores, shopping, dining, Riverside Park, the Guelph trail network, and public transit including the 99 express route to downtown and the University of Guelph. Northside blends peaceful suburban living with urban accessibility, and features a large community park and outdoor amenity space. (id:59911)
Keller Williams Home Group Realty
558 Queen Street N
Arran-Elderslie, Ontario
Welcome home to Paisley! This 3-Bedroom, 1.5-Bath Brick Bungalow on Half-Acre Lot in Paisley awaits you! Step into a beautifully designed custom maple kitchen with ample counter space, island and modern appliances, a spacious and welcoming living room, three generously-sized bedrooms and a 4-piece bathroom. Main level also has a convenient 2-piece bathroom/ laundry combo making daily living a breeze. Lower level features a large family room plus the additional bedroom and utility room. Situated on a half-acre lot, the property boasts a park-like setting with mature trees, lush green grass, and ample space for gardening or outdoor activities. Whether you're enjoying a morning coffee on the spacious deck or hosting a backyard BBQ, this yard provides endless opportunities for relaxation and enjoyment. Attached garage adds convenience and plenty of extra storage space, perfect for tools, outdoor gear, or your vehicle. Paisley, the village of two rivers is a welcoming retreat surrounded by scenic views, local shops, restaurants, and events. Book your showing today! (id:59911)
Wilfred Mcintee & Co Limited
1200 Courtland Avenue E Unit# 23
Kitchener, Ontario
One Lower Stacked townhouse Unit 23 is available immediately for 1 year lease at 1200 Courtland Avenue east Kitchener. Units are completely independent and has more than 1000 square feet. It is close to Fairview Park Shopping Area and only 250 meters from Brockline LRT station. Water, sewage, condo fee, is included in rent of only 1899 and upto 2 parking are available for 50$/mo each. Gas heat and Hydro is extra. Coin operated laundry is available between unit 24 and 25. See virtual tour for similar unit and actual viewing available after application is approved. (id:59911)
Solid State Realty Inc.
1312 Michael Crescent
Cambridge, Ontario
STOP THE CAR!! This gorgeous, jaw dropping 3 bed 2 bath 3 level back-split home is an absolute show stopper inside & out, & pride of ownership is evident! Located on a quiet crescent across from beautiful Brent Park, this charming home has great curb appeal w/dbl. wide asphalt drive (4 cars) w/single garage (2014) & man door, dual concrete walkways & porch that are adorned by magnificent perennial gardens. Inside, be amazed by the lux. vinyl flooring (2024), pot lights, updated white kitchen (2022) w/backsplash, quartz counters w/sit-up breakfast bar & S.S. fridge/stove, micro-range & dishwasher (2019) w/updated lighting & California shutters on most windows throughout & there is a nicely updated 2 pc bath! The nice size living room features a classic stone faux f/p w/mantel w/oversize windows looking over that park we mentioned. Upstairs find a good sized principle bedroom w/fully updated 4 pc bath (2022) and two more perfectly sized bedrooms. Downstairs find a large rec-room area (currently used as 4th bedroom) that includes a faux f/p w/stone fascia & mantel as well as more pot lighting & barn door to a walk-in closet! There is also a laundry room w/plenty of storage under the stairs & a massive crawl space for all your extra holiday seasonal items etc.. The backyard features a permanent awning (12 x 16) that covers the maintenance free concrete patio while keeping you cool/dry on those hot/rainy days! However if you're looking to catch some rays or feel like watching shooting stars then feel free to enjoy it from the bonus interlock patio (11 x 13) perfect for your dancing & dining pleasure! Got kids/grandkids then the yard will be a perfect fit to play catch or kick a ball around in your fenced yard (2024) & when done just put away those toys in your storage shed (7.6 x 9.6) on a poured 10 x 10 concrete pad. Updates incl. Roof 2014, Furnace & A/C 2014, Hepa filter, Tankless HWT & Water softener 2021 as well as windows & exterior doors! (id:59911)
RE/MAX Real Estate Centre Inc.
5111 Bayfield Crescent
Burlington, Ontario
Welcome to the neighbourhood! This home is located in the sought after Elizabeth Gardens Community. This lovely home, tucked away on a family-friendly crescent has been meticulously maintained and updated. This three plus one bedroom home is move-in ready. Minutes to top-rated schools, the lake, Burloak Waterfront Park, Skyway Community Centre and amenities that will meet all of your needs. You will enjoy relaxing in the peaceful yard with perennial gardens and a fully fenced pool-sized lot. The spacious white eat-in kitchen (2022) has ample counter space, quartz countertops and stainless steel appliances. Notice the spacious, sun-filled living room with a radiant fireplace and the dining room that overlooks the beautiful rear yard. Upstairs, you will find a large primary bedroom overlooking the backyard and gardens. Two additional, generously sized bedrooms adorn this floor. The main bathroom (2021) has been renovated with double sinks and a convenient, separate bath and shower. The above grade lower level features a generous-sized family room and gas fireplace. Completing this level is a powder room, Laundry room, garage entry, and an entrance to the backyard. In the basement, you will find a bedroom with an egress window, a bathroom as well as ample storage. A utility/workshop, a storage room under the family room rounds out this floor. Everything has been updated including wiring, roof and sheathing (2023) and all bathrooms, HVAC (2011). This home offers incredible living space, whether you are hosting an event for your family and friends or simply seeking some private space on your own. Dont miss out on this incredible opportunity! (id:59911)
RE/MAX Escarpment Realty Inc.
3108 - 5 Buttermill Avenue
Vaughan, Ontario
Renovated with Upgraded Laminate Floors and freshly Painted. Available Immediately- 2-bedroom, 2-bathroom condo with a 119 sq ft Balcony at 5 Buttermill Ave. Plenty of natural light, with southern views of the City. Open concept Kitchen/Living Room. Private balcony, perfect for relaxing. Master bedroom includes a 4pc ensuite bathroom. Laundry in your own unit! Easy access to amenities, shopping, YMCA and TTC transit right at your door step. Building features a roof top Entertaining area with BBqs. Loungers, Meeting room, and Pool Table. Internet Included! (id:59911)
Right At Home Realty
1008 - 20 Blue Jays Way
Toronto, Ontario
Welcome To The Element! Located In The Heart Of The Entertainment District, This 1 Bedroom + Den AND PARKING Features A Desirable Layout With An Open Concept Living Space - Updated Kitchen Countertops and Flooring - Large Kitchen Island With Option For Barstools - Open Den. At The Corner of Front and Blue Jays Way, You Will Be Living In A Walker's Paradise.. Down The Street From The Well, Theatre, TIFF, Nobu and King St W Around The Corner, Rabba Fine Foods Across The Street, Rogers Centre, Close To The Path (Skywalk, UP Express, Union Station) Hotel Style Condo Amenities ~ Exercise Room With CN Tower Views, Party Room, Indoor Pool, Concierge and More. First-Time Buyers - Great Opportunity To Enter The Market! (id:59911)
RE/MAX All-Stars Realty Inc.
7 Bayview Crescent
Scugog, Ontario
Nestled in a family friendly waterfront community on a quite dead end road, this beautiful 4 bedroom, 2 bathroom home offers the perfect blend of comfort, style and outdoor enjoyment. Step inside to discover a beautifully updated interior, freshly painted throughout, with a cozy gas fireplace anchoring the living room. The updated kitchen and bathrooms provide modern convenience, while the large mudroom offers practicality for everyday living. Outside, the expansive fenced in lot boasts an above ground salt water pool and a charming gazebo, creating an ideal setting for entertaining. Fishing, boating and snowmobiling are just steps away! Recent updates in the last 5 years include new siding, insulation, roof, shingles, poured concrete foundation, duct work, furnace, central air, fence, storage sheds, front porch and raised garden beds, ensuring worry free living for years to come. Just add your finishing touch. Conveniently located close to parks, stores and the marina. This home offers an unparalleled lifestyle of relaxation and recreation. Don't miss your chance to own this property. (id:59911)
Right At Home Realty
8036 Sheridan Court
Grimsby, Ontario
Stunning custom-built country home with heated pool and city conveniences nearby. Experience the best of country living with all the perks of the city just moments away! Set on a sprawling 1.35-acre lot with no backyard neighbors, this beautifully designed 4-bedroom, 4-bathroom home offers over 3000 sqft of elegant space, perfect for families and entertainers alike. Upon entering, be welcomed by the grand foyer with soaring ceilings that lead to a sophisticated living room and family room featuring a charming fireplace, creating an inviting ambiance. The chefs kitchen boasts granite countertops, stainless steel appliances, and sliding patio doors that open to an expansive deck. Step outside to enjoy your heated pool, perfect for summer BBQs and relaxing while soaking in the serene rural views. The second floor features four generously sized bedrooms, including a luxurious primary suite with two closets and a 5-piece ensuite. A versatile den provides the perfect home office or study space. The finished basement offers even more living space with a large recreation room and an additional 3-piece bathroom, ideal for guests or gatherings. Additional updates include an owned hot water tank, a newer furnace, roof shingles and a meticulously maintained heated pool. Embrace country elegance with modern amenities--your dream home awaits! (id:59911)
Keller Williams Edge Realty
10 - 356 Hunter Street E
Hamilton, Ontario
Welcome home to 356 Hunter St E., This bright and spacious 1 bedroom condo unit in the trendy Stinson neighbourhood is close to restaurants, shops, transit and all amenities. Located in a historic well maintained, 3 stry brick walk up. This unit offers two separate entrances including an outdoor space balcony. Nothing to do but move in and enjoy the sound of the birds and breeze through the screened door in the kitchen. Featuring: updated luxury vinyl flooring in kitchen and bath, newer laminate in living room and bedroom, bright neutral colour scheme, assigned storage locker, newer windows (2015) shared laundry in building. Low condo fee includes: exterior maintenance, heat, water and building insurance. (id:59911)
RE/MAX Escarpment Realty Inc.
153 - 677 Park Road N
Brantford, Ontario
Welcome to this stylish and modern three-Storey townhome nestled in a peaceful neighborhood. Boasting nearly 1,500 square feet of living space, this home offers a second-floor terrace, ideal for creating an outdoor oasis. The spacious main floor features a bright great room, a dining area, an expansive kitchen, and a convenient powder room. Upstairs, you'll find upgraded 3 bedrooms, including a primary bedroom with a walk-in closet, along with two three-piece bathrooms, one being a private ensuite. Thousands invested in upgrades, including premium laminate flooring on the main level, imported ceramic tiles, upgraded coffee granite countertops, a level 1 kitchen backsplash, modern interior doors, California-style ceilings, Decora switches and plugs throughout, and installed A/C (not originally provided by the builder). Located in a prime area, this home is just minutes from the Hwy 403 on-ramp, offering easy access to Hamilton and Toronto. It's also close to Big Box stores, restaurants, Lynden Park Mall, transit, Downtown Brantford, Branlyn and Wayne Gretzky community centers, hospitals, and more **EXTRAS** state of the art SAMSUNG appliances to be included along with stacked LG washer and dryer (id:59911)
Homelife G1 Realty Inc.


