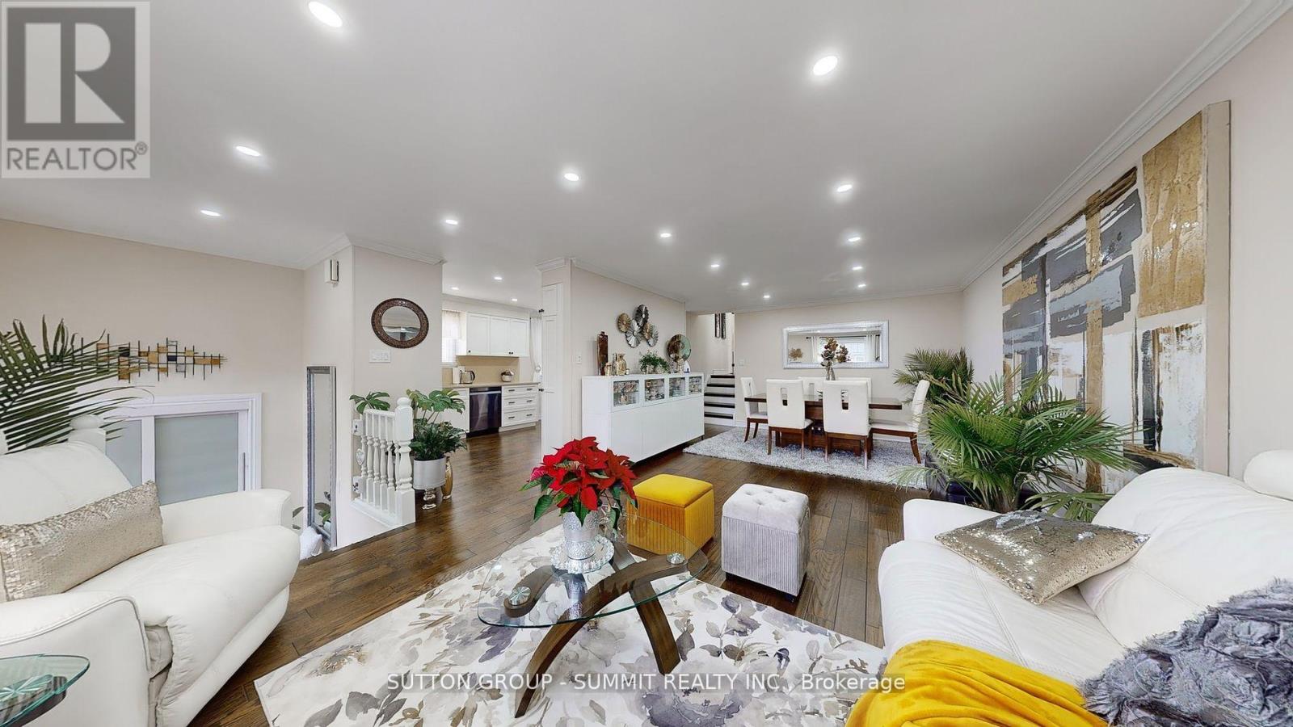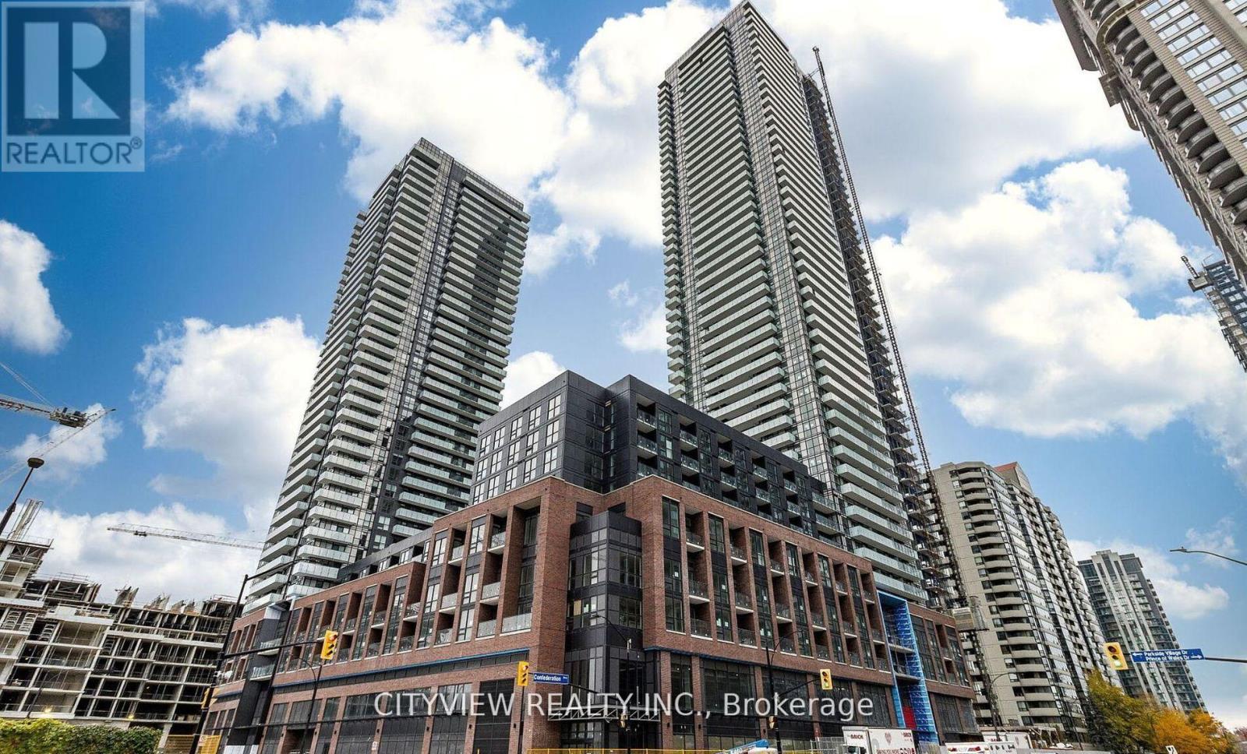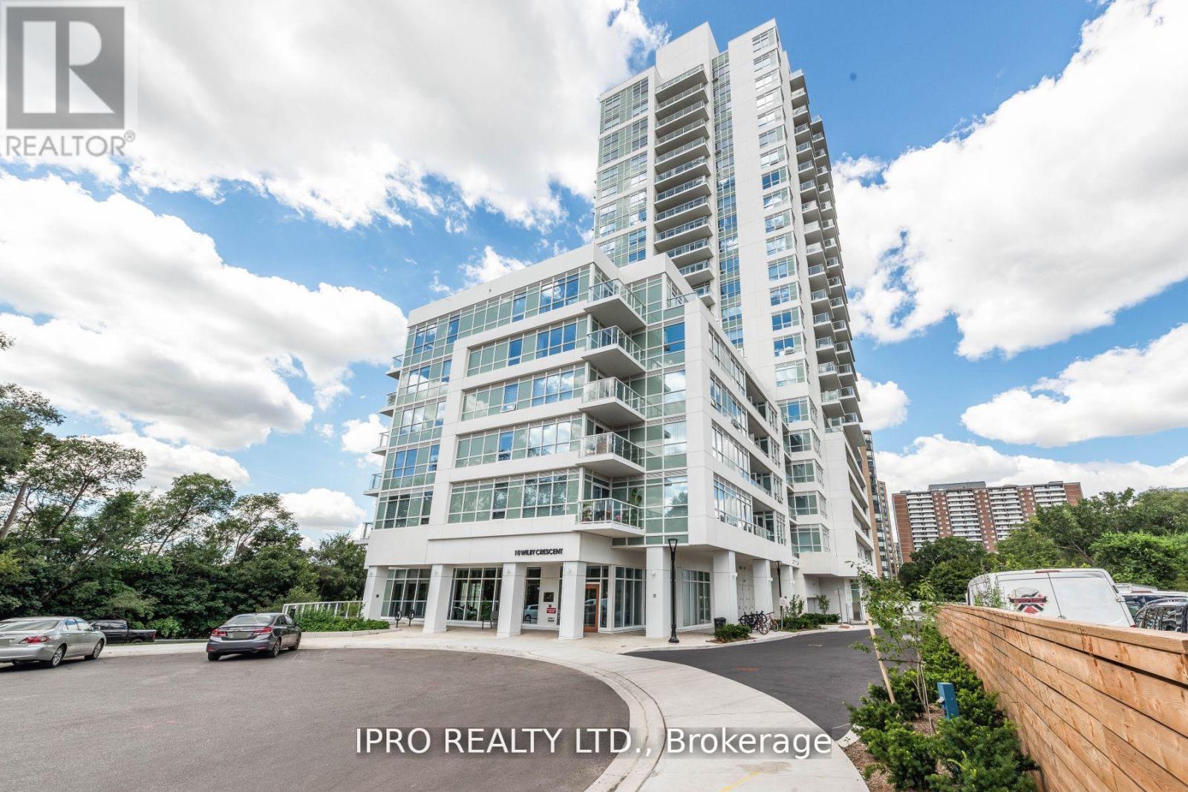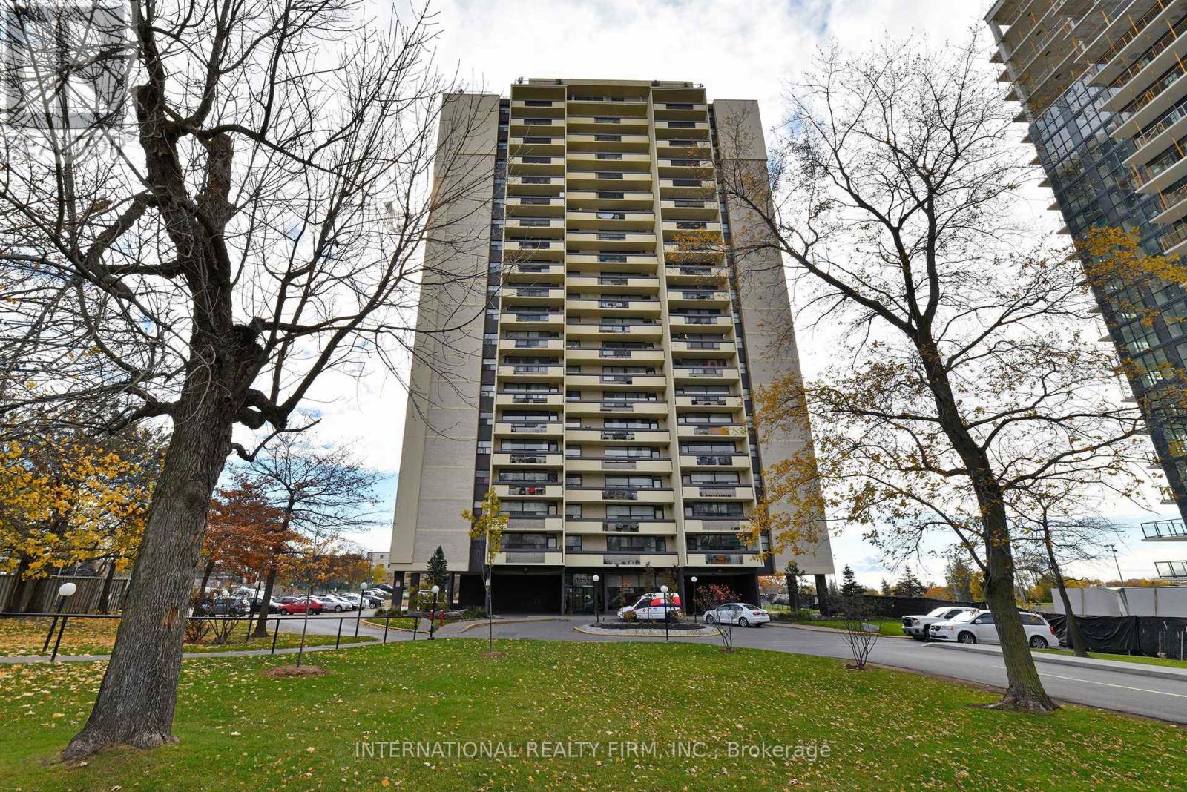48 Bayview Drive
Grimsby, Ontario
This is as good as it gets! 2 family size kitchens (one done in 2020 and second in 2024) with lots of storage cabinets, granite, quartz countertops, backsplash, large and deep pantry , center island and stainless steel appliances and both with windows above ground!! Very spacious principal rooms, hardwood floors, lots of closets and storage area. Separate entrance to the in-law suite! Heated floors in lower bathroom room and mud room with entrance to garage *Beautiful bathrooms with European vanities and ceramic- fog free mirror. 2 separate laundries (one upstairs and one in lower level) to accommodate 2 families ! All bedrooms are above grade! Pot lights throughout the house**Smooth Ceilings** Concrete driveway (2022)Partially finished basement with 2 huge storage rooms! Best of locations with walking distance to popular and historic Grimsby Beach, leash free dog park, stores, QEW and schools. This is a one of a kind house in superb neighborhood! Renovated, bright, clean and ready to move In!** this property is LINKED underground** **EXTRAS** SS Fridge (ice not working), SS Stove, SS B/I Dishwasher, SS Microwave Range Hood -Black SS Stove, Black SS Fridge(water/ice), Black SS B/I Dishwasher, 2X washer, 2X Dryer, Electric Fireplace, All Blinds and Window Treatments** (id:54662)
Sutton Group - Summit Realty Inc.
413 - 15 Viking Lane
Toronto, Ontario
Luxury One Bedroom Plus Den For Lease In Tridel Build Parc Nuvo Condo(The Newest Building in the Community), Conveniently Located Right Next To The Kipling Subway! This Unit Boasts The Following Outstanding Features: Close To 700 Sq Ft Of Living Space With Open Concept Living And Sunny South Facing Views. Modern Kitchen With Granite Counters And Stainless Steel Appliances, Breakfast Bar, Spectacular Finished, Laminate Floors &, 9Ft Ceiling! Good Size Bedroom, Large Ensuite Laundry, Open Balcony With South Exposure, Good Size Bedroom, Large Ensuite Laundry, Open Balcony With South Exposure And One parking space is included. 5 Star Amenities Include :Indoor Pool, Gym, Sauna, Party Room, Separate Dining Room, BBQ, Theatre Room, Billiards room ,Guest Suites! Located Across From Kipling Go Train, Subway Station, this is an unbeatable location for commuters. Don't miss out !! (id:54662)
Royal LePage Ignite Realty
222 - 50 Sunny Meadow Boulevard
Brampton, Ontario
Introducing Sunny Meadows Commercial Centre Your Prime Office Condominium Destination! Ideally situated near Brampton Civic Hospital with seamless access to Highways 410 & 407, three-storey professional building features 64 suites, surface parking, and secure underground parking.This shell unit offers a blank canvas ready to be customized and built out to suit your unique business needs and preferences. Whether you're an accountant, lawyer, immigration consultant, real estate professional, or in another service industry, this is the perfect space to establish your office in a high-traffic, professional environment. (id:54662)
RE/MAX President Realty
707 - 430 Square One Drive
Mississauga, Ontario
Brand new never before lived in one plus den at the AVIA1 Tower in Mississauga's city Centre. Foodbasics right at your door step inside the building. Steps to square one shopping mall, Sheridan college, restaurants and much more! Laminate flooring throughout the whole condo with modern finishes throughout. Stainless steel appliances with Centre island overlooking dining/living room walking out to the balcony. Spacious primary bedroom with east views. Open concept den can be used as a second bedroom or study. 1 Parking 1 Locker Included. (id:54662)
Cityview Realty Inc.
31 Munhall Road
Toronto, Ontario
Welcome to 31 Munhall, an exceptional corner lot bungalow in one of Etobicoke's most desired Postal Codes. This property is an investor's dream; an excellent lot to build a dream home, a fine family rental or simply move in and enjoy. This 3 + 2 bed, 2 bath home offers basement rental potential and a secondary unit. With multimillion dollar estate homes surrounding, this is an opportunity not be missed. Book your viewing and make Munhall your dream home. (id:54662)
Intercity Realty Inc.
110 - 450 Bronte Street S
Milton, Ontario
Fantastic location with lots of surface parking. 954 square feet includes tow boardroom, three offices, kitchen, washroom and U-shaped front reception area. Modern light fixtures and finishes chosen by interior designer. Greenlife Business Centre features solar panels, geothermal heating, triple pane glass windows, built to the highest standards. Exterior signage above windows is available, and header of pylon exterior sign is also available (see existing external sign on property for reference). (id:54662)
Royal LePage Meadowtowne Realty
1803 - 2240 Lakeshore Boulevard W
Toronto, Ontario
Welcome to this spacious 1-bedroom, 1-bath condo offering 675 sqft of well-designed living space. This unit is fully furnished with a minimalist style, creating a bright and airy atmosphere that's perfect for comfortable living. With its open layout, the space feels even larger, ideal for both relaxation and entertaining. The condo is currently vacant and ready for immediate move-in. Enjoy the convenience of parking available for an additional $100/month and a locker upon request. Located just steps from the beautiful Lakeshore waterfront, this condo offers stunning views and easy access to outdoor activities along the water. The surrounding neighborhood is vibrant and offers a blend of peaceful surroundings with urban conveniences, including shops, cafes, parks, and great transit options. Short-term renters are also welcome! Don't miss the opportunity to make this modern, lakeside space your new home. (id:54662)
Property.ca Inc.
412 - 3265 Carding Mill Trail
Oakville, Ontario
Experience Contemporary Luxury Living at 'The Views on the Preserve' Community! Oakville's Premier Condo The Views on the Preserve is a stunning mid rise residential condo standing 5 storeys tall just minutes from Oakville's bustling and popular Uptown Core. This master planned neighbourhood features colourful architectural exteriors, exclusive building amenities, spacious interiors showcasing gourmet kitchens and luxurious bathrooms. This area is home to desirable lifestyle amenities, commuting options, highly rated schools, and plenty of natural green space. Great Lease opportunity to live in an established, family-oriented neighbourhood with everything you need right outside your door. This immaculate 700+ sq. ft. 1+1BR unit offers the perfect blend of modern design and upscale living. The modern, sleek & stylish condo features: open floor plan, 9-ft ceilings, engineered flooring, quartz countertops, SS appliances, island, digital keyless entry, security concierge, rooftop terrace, herbal garden, social lounge, fitness studio, outdoor yoga lawn, and automated parcel delivery. Doctor & Dentist Office, Pharmacy right in the building. (id:54662)
Homelife/miracle Realty Ltd
204 - 10 Wilby Crescent
Toronto, Ontario
This almost New Condo offers the Perfect Blend of Modern Living and Convenience. Featuring 1 Bedroom, 1 Bathroom, 617 Sq.Ft a Spacious Layout, it boasts a Private Balcony with Stunning Views. The Unit is equipped with upgraded Stainless Steel Appliances, beautifully tiled floors in the Foyer and Bathroom and a Large Walk-In Closet in the Master Bedroom providing Plenty of Storage Space. Located in a Stunning Building with Excellent Amenities. This Condo is just steps away from Weston GO Station, TTC, and Major Highways (401, 400, and 427). Enjoy quick access to Union Station in just 15 minutes and Pearson Airport in 12 minutes via the Up Express. Its also close to Shops, Schools, Parks and Bike Trails offering a Lifestyle of Convenience and Comfort. Available for Immediate Occupancy. (id:54662)
Ipro Realty Ltd.
204 - 10 Wilby Crescent
Toronto, Ontario
This almost New Condo offers the Perfect Blend of Modern Living and Convenience. Featuring 1 Bedroom, 1 Bathroom, 617 Sq.Ft a Spacious Layout, it boasts a Private Balcony with Stunning Views. The Unit is equipped with upgraded Stainless Steel Appliances, beautifully tiled floors in the Foyer and Bathroom and a Large Walk-In Closet in the Master Bedroom providing Plenty of Storage Space. Located in a Stunning Building with Excellent Amenities. This Condo is just steps away from Weston GO Station, TTC, and Major Highways (401, 400, and 427). Enjoy quick access to Union Station in just 15 minutes and Pearson Airport in 12 minutes via the Up Express. Its also close to Shops, Schools, Parks and Bike Trails offering a Lifestyle of Convenience and Comfort. Available for Immediate Occupancy. This stunning building is full of amenities. (id:54662)
Ipro Realty Ltd.
802 - 2481 Taunton Road
Oakville, Ontario
Schedule B+C+D+U must accompany all offers. Sold 'as is' basis. Seller makes no representation and/or warranties. All room sizes approx. (id:54662)
Royal LePage State Realty
606 - 1455 Lawrence Avenue W
Toronto, Ontario
Explore the ideal 3-bedroom (rarely available) condo apartment FOR LEASE, which includes all UTILITIES and 1 underground PARKING. Your family can enjoy the huge bedrooms and balcony. TTC stops are a mere 3-minute walk away and close to LAWRENCE WEST Subway. Additionally, daily commuting becomes a seamless experience. Mins to 401!!. Situated in a prime location, you'll be near hospital, schools, parks, churches, and the renowned Yorkdale Shopping Centre & Lawrence Square Shopping Centre. Enjoy the convenience of having Walmart and Home Depot. Cannot find this SPECIOUS rental unit at this price! (id:54662)
International Realty Firm











