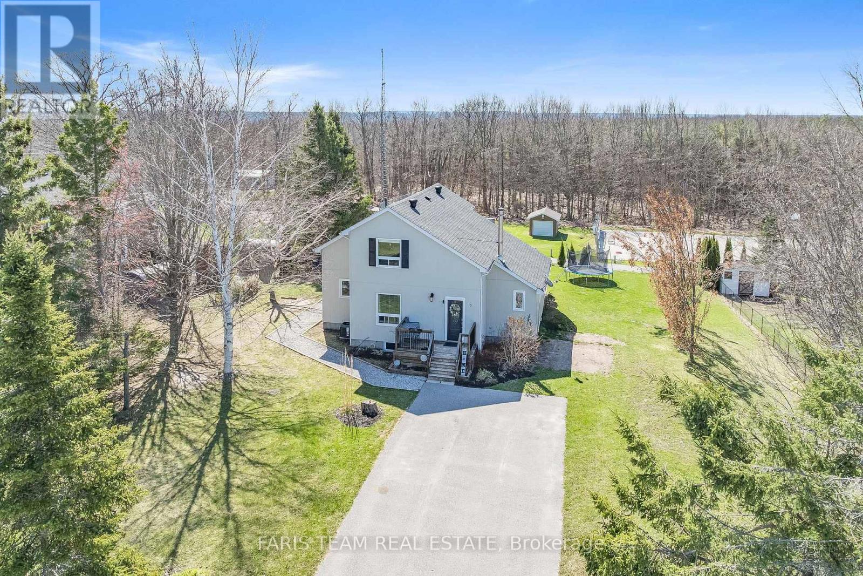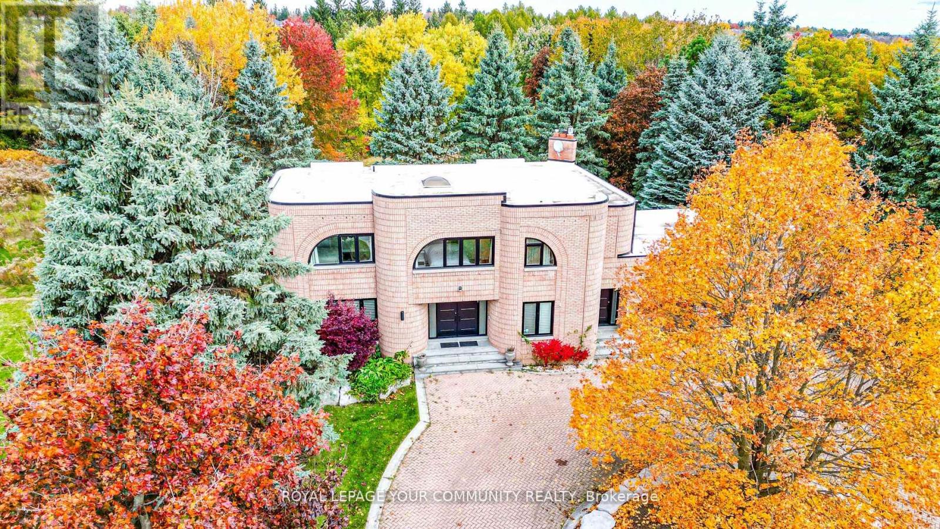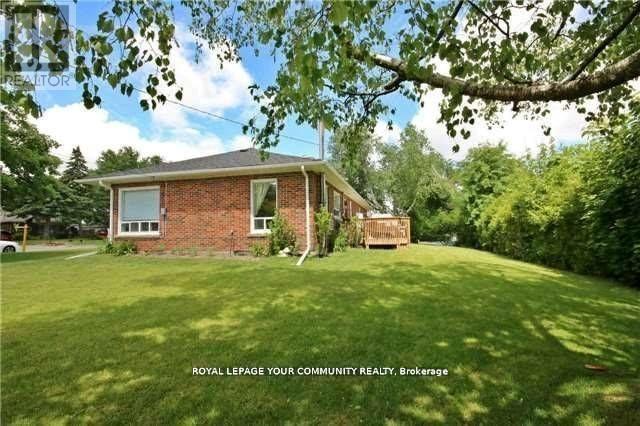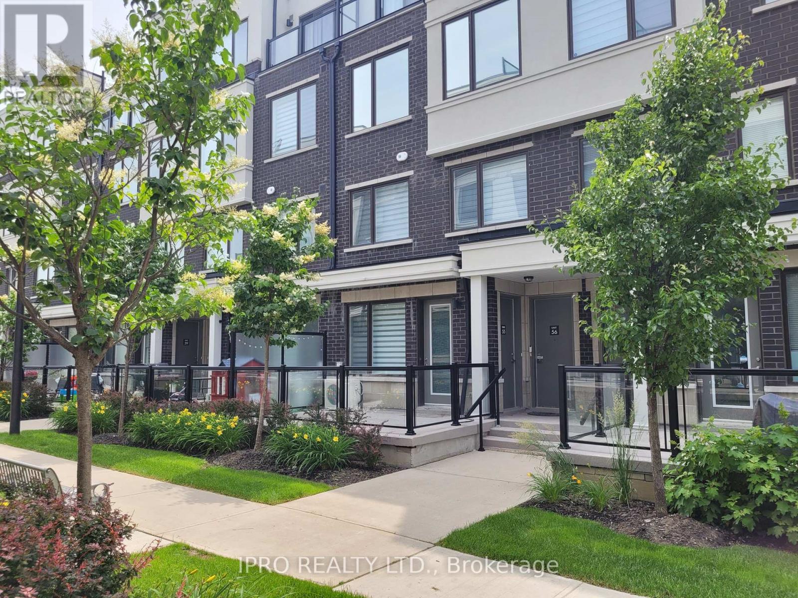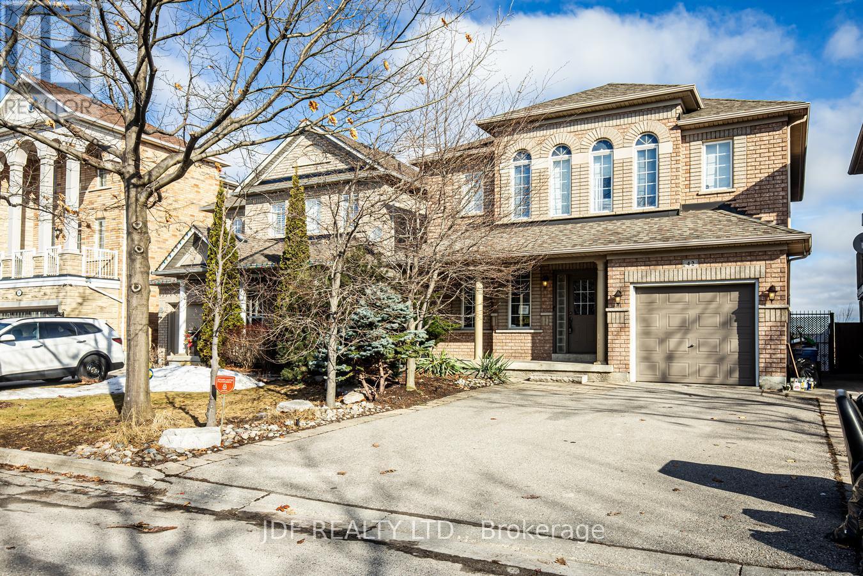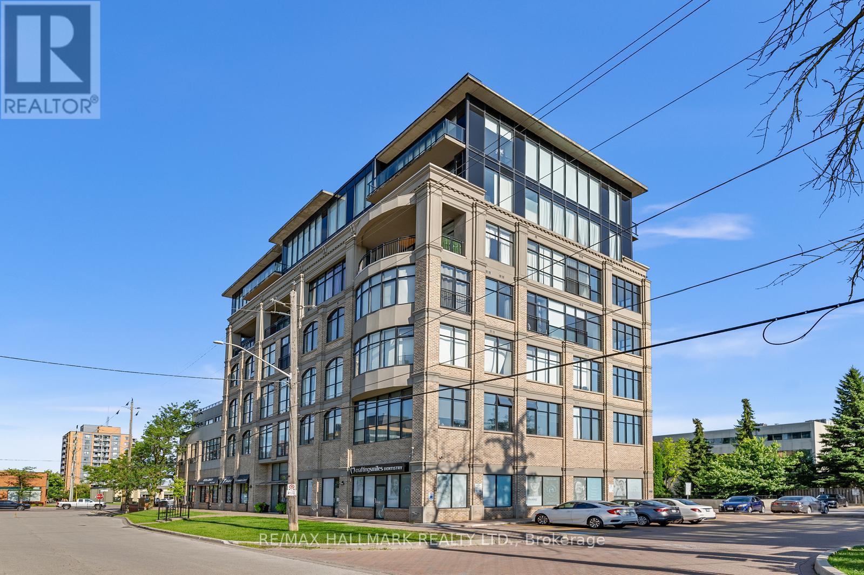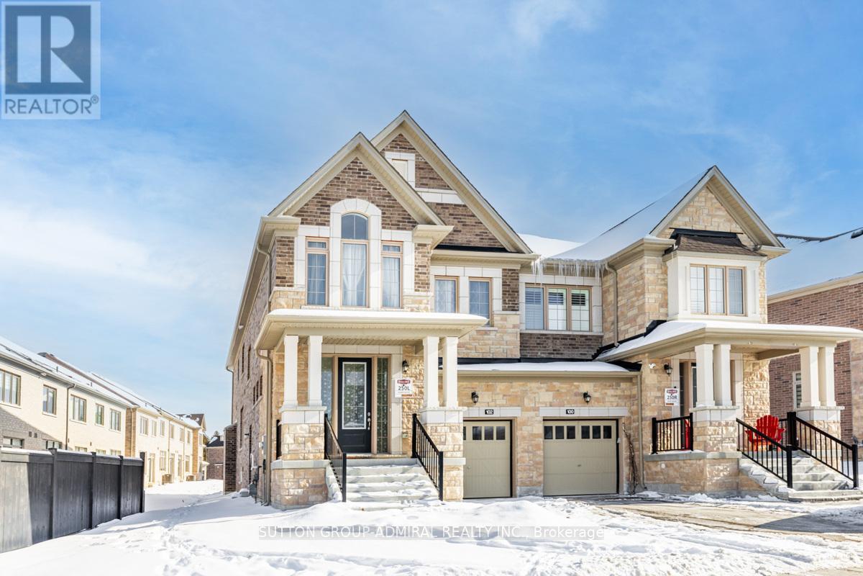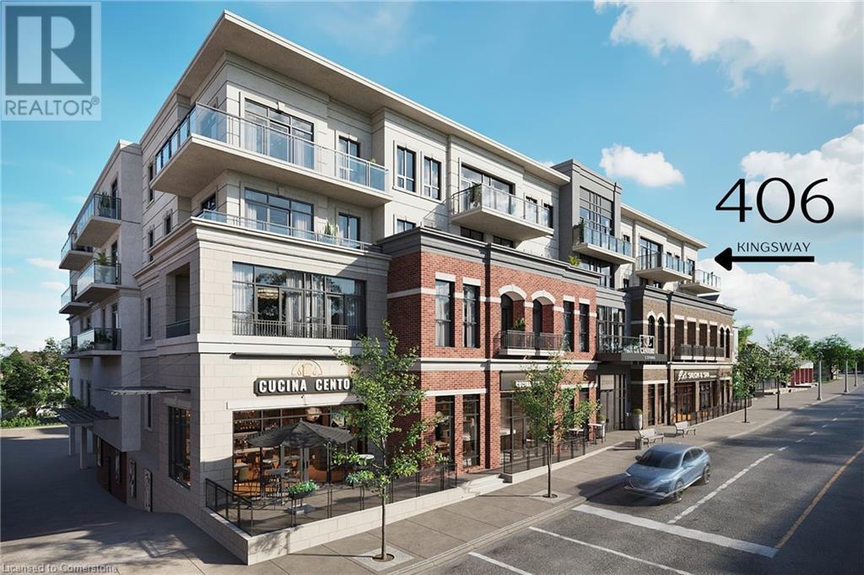1603 - 716 The West Mall
Toronto, Ontario
Spacious And Bright, 2+Den Condo. R*A*R*E* T*W*O F*U*L*L Washrooms. Amazing Location With Schools, Parks, Public Transit And Major Highways Right At Your Doorstep. Den Can Be Used As Home Office. C*U*S*T*O*M* I*Z*E*D Premium Closet In Primary Bedroom. W/O Balcony. Granite Countertops. Baths W/Marble Vanities, Ensuite Storage. Glass Balcony Windows. Wonderful View Overlooking Centennial Park. Pictures when suite was vacant and prior to the current occupancy Standard Form Lease To Be Signed. (id:59911)
Royal LePage Terrequity Realty
42 Tilden Crescent N
Toronto, Ontario
Welcome to this well-maintained home featuring a large primary bedroom with double closets, providing plenty of storage. The oversized bedroom offers comfort and convenience, while the kitchen is well-appointed for all your needs. A generous entryway leads into the bright living and dining areas, perfect for entertaining. Downstairs, enjoy a cozy family room with newer vinyl flooring, two versatile office/den rooms, and multiple closets for extra storage. An additional toilet in the furnace room adds convenience. Outside, you'll find a single detached garage, a lovely outdoor patio area, and a garden space-ideal for relaxing or entertaining. With its spacious yet manageable layout, this home is perfect for downsizing while still offering plenty of storage and functional living space! This property is being sold as-is where is. (id:59911)
Royal LePage West Realty Group Ltd.
3 Agnes Street
Oro-Medonte, Ontario
Top 5 Reasons You Will Love This Home: 1) Step inside to discover a radiant and welcoming open-concept layout, showcasing soaring cathedral ceilings that create an impressive sense of space, while the inviting living room is centered around a cozy wood-burning fireplace, perfect for gathering with loved ones on cool evenings 2) The heart of the home, the kitchen, has been tastefully updated to please even the most discerning chef, enjoy soft-close cabinetry and drawers, gleaming quartz countertops, and a suite of sleek stainless-steel appliances, including an elegant stainless-steel range hood that adds a contemporary flair 3) Step outside to your own private backyard oasis, ideal for soaking up the sunshine or hosting summer get-togethers, whether relaxing on the wooden deck or entertaining on the spacious patio, this outdoor space is designed for effortless enjoyment 4) Peace of mind comes standard with a freshly paved, oversized double driveway, offering ample parking for up to eight vehicles, ideal for guests, a growing family, or extra storage 5) Nestled in a welcoming, family-friendly neighbourhood, this home is just a short stroll to a local school and mere minutes from Mount St. Louis Moonstone Ski Resort, as an added bonus, the property backs onto a serene park complete with a seasonal ice rink offering year-round recreation right in your own backyard. 1,665 above grade sq.ft. plus a partially finished basement. Visit our website for more detailed information. (id:59911)
Faris Team Real Estate
24 Mclennans Bch Road
Brock, Ontario
Enjoy sunsets from this west-facing Lake Simcoe home, on a quiet dead-end street in a sought-after neighbourhood. This bright two-storey residence is designed for effortless entertaining, with principal rooms overlooking the lake and a spacious eating Cameo kitchen featuring granite countertops, stainless steel appliances, a centre island, and walkout access to a composite Trex deck with plexiglass railing. Oak hardwood floors flow through the dining and living rooms, highlighted by a three-way gas fireplace. A sunroom with a bay window, main-floor powder room, and a generous primary suite complete this level. The primary bedroom boasts vaulted ceilings, a three-piece ensuite with a porcelain walk-in shower and stone vanity, plus a convenient walkthrough laundry and storage area. Upstairs, vaulted ceilings overlook the living room and lake, leading to two spacious, tastefully designed bedrooms, each with double closets and broadloom carpeting, and a four-piece bathroom. The finished walkout lower level is an entertainers retreat: a soundproof theatre room with plush broadloom and pot lights; an office with natural light; a three-piece bathroom; and an ample-sized bedroom. The family room offers water views, custom sealed high-density laminate flooring, a large bay window, and French doors opening to a shaded interlock patio framed by manicured gardens, armour stone accents, and privacy hedges. Outdoors, enjoy a fire pit, dock in box with a party platform, and a custom steel breakwall along the shore - all monitored by front and back security cameras. Additional highlights include custom blinds and pot lights throughout, major additions and renovations completed 13 years ago, a detached insulated 3420 garage with a boat storage bump out, and 13-year-old long-life architectural shingles. With natural gas, municipal services, high-speed internet, minutes to all amenities, and just one hour to the GTA, this waterfront home is ready for you to make summer memories! (id:59911)
Royal LePage Kawartha Lakes Realty Inc.
23 Anglin Drive
Richmond Hill, Ontario
Welcome to Beautiful 23 Anglin Drive on a private "cul-de-sac" in the most desirable Richmond Hill area. Newly fenced, 'rare ' ravine lot, backs to mature trees (potential for two lots ! build in future). Newly built "saltwater" pool/whirlpool with automatic pool cover, "Viper" skimmer/scuba cleaner robots. This house features 4+1 bedrooms, 5 baths, sun-filled grand master bedroom with 5-piece ensuite and walk-out to huge terrace. Circular stairway with skylite . 3-car garage, large circular driveway, Ample parking, Finished basement with separate entrance, bedroom /nanny's suite and separate kitchen, lots of storage space. A Great family home, Ideal for entertaining, great investment . Great value , Huge ravine lot! (id:59911)
Royal LePage Your Community Realty
1124 A - 7950 Bathurst Street
Vaughan, Ontario
Welcome to a Condo Built By Daniels & Baif-A Master Planned Community of Beverley At The Thornhill in Vaughan Very Well Sought After NewlyBuilt In The Community Of Beverley Glen. A Unit with Exquisite East View of City In A Relaxing Balcony. Excellent Built up CondoWith Upgraded S/S Appliances and Quartz Countertop In the Kitchen With All World Class Amenities Available In The Building For Modern AndLuxurious Living To Enjoy The Good Taste Of Life. Close Proximity To Walmart And Other Malls. York Public Transit For Commuting To City AndElsewhere. Worth Seeing And Visiting To View For Yourself. (id:59911)
Executive Homes Realty Inc.
1102 - 95 Oneida Crescent
Richmond Hill, Ontario
Lovely 1 bedroom plus den unit comes with parking and locker located in one of the most desirable neighbourhoods in Richmond Hill. Comes with balcony and high ceilings along with a modern kitchen and laminate wood floors. Located steps. to transit and close to GO station, shopping, community centre, 407, and much more. Enjoy luxurious amenities such as fitness centre, party room, 24 hours security concierge and more (id:59911)
RE/MAX Crossroads Realty Inc.
Basement - 43 Attridge Drive
Aurora, Ontario
WALK OUT BASEMENT ONE BEDROOM APATMENT, one parking in driveway, clean and bright, in a very friendly neighborhood, separate entrance, separate laundry room, all utilities are included or can be $1700 plus 1/3'of utilities (id:59911)
Right At Home Realty
627 - 32 Clarissa Drive
Richmond Hill, Ontario
Fully renovated 2+1 bedroom unit in Gibraltar Building, with 1200 sqft of open living space. Features include a grand entrance with custom cabinets, a gourmet kitchen with quartz countertops and new stainless - steel appliances, engineered hardwood floors, and two modern bathrooms (one with a bathtub, one with a glass shower). Conveniently located near supermarkets, library, hospital, and transit. Building amenities cover indoor/outdoor pools, gym, tennis court, party room, BBQ, car wash, billiard room, theatre room, squash court, etc. (id:59911)
Union Capital Realty
16 Boyle Drive
Richmond Hill, Ontario
Meticulous Kept, Spotless & Pride of Ownership. This Gorgeous 4500 SQFT 4-Bedroom Custom Built Home. 10 Ft Ceilings with Exceptional Floor Plans & Architectural Details. Set on a Premium Lot 85 x 256 Feet on the North Side Providing Excellent Privacy & Desirable Northern Exposure for Maximum Sunlight. Circular Driveway. The Large Patio Makes Perfect for Summer Gatherings with Family & Friends in the Sought-After, Mature Family Friendly Neighborhood of South Richvale. Superb Kitchen, Granite Floors & Countertop. Center Island Built In S/S Appliances. Extended Kitchen Breakfast Area with Walk-Out to Back Yard. Large Family Room with Gas Fireplace, Waffle Ceiling. The Generously Sized Primary Bedroom Includes Gas Fireplace, A 5+ Piece Ensuite, Walk in Closet with Built-In Shelves. Stunning Foyer - Pleasure to Show! (id:59911)
Century 21 Parkland Ltd.
197 Church Street
Bradford West Gwillimbury, Ontario
Exceptional opportunity in one of Bradford's most desirable neighbourhoods! This spacious 3-bedroom bungalow sits on a premium lot with outstanding potential for builders and investors. Rare opportunity to acquire a prime lot in one of Bradford's most sought-after neighbourhoods, with a concept plan for 5 town homes. This solid 3-bedroom bungalow sits on a generous parcel surrounded by ongoing and future development, making it ideal for redevelopment or land banking. Whether you're ready to build or explore additional options, this site offers incredible potential in a thriving community. Close to transit, schools, parks, and major amenities. Main floor is currently rented at $2350.00 and the basement is rented at $1400.00. A must-see for any serious developer, this one won't last! (id:59911)
Royal LePage Your Community Realty
38 Aurora Heights Drive
Aurora, Ontario
Great Value in Central Aurora!1050 SQF Above! Beautifully updated 3-bedroom detached home located in a desirable, family-friendly neighborhood. Features an open-concept main floor with large windows, a modern kitchen with quartz countertops, stainless steel appliances, and an island with breakfast bar & pendant lighting. Spacious dining area and bright bay-window living room.Finished basement with recreation room and walkout to a large backyard perfect for entertaining or relaxing.Updates Include: High-Efficiency Furnace (2020) Central A/C (2020) New Insulation (2020) Upgraded Electrical System (2020) Renovated Bathrooms. Move-in ready and ideal for families or investors!l (id:59911)
Rife Realty
128 Grovewood Common Unit# 218
Oakville, Ontario
Welcome to 128 Grovewood Common – Stylish Living in the Heart of Oakville! Step into this well maintained 1-bedroom, 1-bath condo offering a bright and functional open-concept layout. The modern kitchen flows seamlessly into the living space, perfect for entertaining or relaxing at home. Enjoy sleek laminate flooring throughout, creating a clean and contemporary feel. This unit includes 1 owned parking spot and a convenient locker for extra storage. Located just minutes from Oakville Trafalgar Hospital, major highways, top-rated schools, restaurants, and premier shopping – everything you need is at your doorstep. The building offers fantastic amenities including a fully equipped fitness center, bike storage, a stylish party room, and a versatile recreation room! Book a showing today! (id:59911)
Keller Williams Complete Realty
55 - 300 Alex Gardner Circle
Aurora, Ontario
No Grass Cutting, No Snow Removal! Prime Area In The Heart Of Downtown Aurora. Heated Main Floor System, Open Concept, Upgraded Kitchen With Upgraded Cabinets, Granite Counter Tops Throughout, Laminate Flooring In The Entire Home. 9 Ft Ceiling On Main Floor. Stained Oak Staircase. Steps To The Go Train, Schools, Shops, Restaurants. 1 Parking +1 Big Locker + Big Patio Included. The tenant is paying $2,900/Month + All Utilities. The tenant is willing to stay if the new owner is interested to renting out the unit. (id:59911)
Ipro Realty Ltd.
915 - 233 Beecroft Road
Toronto, Ontario
***A Spectacular Opportunity*** Bright & Spacious 2 Bedroom 2 Bath Suite, Freshly Painted With New Flooring & New Appliances. Desirable Split Bedroom Plan With Terrific West Facing Sunset Views. Parking & Locker Included. Nothing To Do But Move In & Enjoy!!!! Fantastic Location Steps To Subway, Shopping, Parks, Trails & Schools. (id:59911)
Royal LePage Signature Realty
15380 Mccowan Road
Whitchurch-Stouffville, Ontario
Escape to the perfect blend of nature and modern comfort in this light filled spacious ranch bungalow. Nestled on just under 2 acres of level treed land. This stunning open concept kitchen and great room is ideal for entertaining or cozy family gatherings. Step down into the private master suite, complete with its own ensuite bath and walk-out to southern exposure deck to enjoy the sights and sounds of nature. With multiple walk-outs throughout the home you'll have seamless access to the outdoors, majestic maple trees.2 more bedrooms plus finished rec/br in basement. Large foyer with access to the garage then step into mudroom with closet. Conveniently located to all amenities. Easy access to Stouffville ,Uxbridge, Newmarket, Markham,Toronto,404 & 407 Enjoy Country living !! (id:59911)
Gallo Real Estate Ltd.
42 Sunview Drive
Vaughan, Ontario
Location, Location, Location!!! Spectacular home on a premium ravine lot with a picturesque view of Sunview pond, Hawthorne Park & surrounding natural landscape. 3 bedrooms, 4 washrooms, attached 1 car garage with entrance into home. Functional layout. Large primary bedroom w/ 4 piece ensuite. Hardwood throughout. Minutes to HWY 400, HWY 407, Cortellucci Hospital, shopping, Vaughan Mills, public transit, schools, places of worship, Wonderland and much more. Amazing ravine and Sunview pond view from almost all of the rooms. South facing home, with lots of natural light throughout. Basement is partially finished. (id:59911)
Jdf Realty Ltd.
403 - 10376 Yonge Street
Richmond Hill, Ontario
Experience the charm of historic Richmond Hill in this modern boutique-style condominium. This exceptional one-bedroom, one-bathroom unit features a functional layout with 10-foot ceilings and floor-to-ceiling windows, offering abundant natural light with its desirable southern exposure. The hardwood flooring throughout adds a touch of elegance to the space. Conveniently located just steps away from public transit, restaurants, and shops, this condo is perfectly situated for urban living. **EXTRAS** Dishwasher, Built-In Microwave, Washer And Dryer. Fridge, Stove, and All Existing Light Fixtures, One Parking Spot, and Two Lockers are Included. (id:59911)
RE/MAX Hallmark Realty Ltd.
102 Kentledge Avenue
East Gwillimbury, Ontario
Brand New Semi-Detached Full Of Light 4 Bedroom 4 Washroom Home With Smooth 9' Ceilings And Hardwood Flooring Throughout The Main. Primary Bdrm Features 7Pcs Ensuite, Frameless Glass Shower, Soaker, Walk-In Closet. Second Bdrm Features 4Pcs Ensuite, Third Bdrm Features Walk-In Closet. Convenient Large Laundry Room With Sink On Second Floor. Open Concept Kitchen With Island, Splash Breakfast Bar And Breakfast Area With A Walk-Out To Backyard. Quartz Counter And Matching Tile Backsplash. Top Notch S/S Fridge, Stove, Dishwasher, White Washer/Dryer. Hardwood Stairs And Upper Hall With Iron Pickets. Cozy Gas Fireplace In Living Room Facing Backyard. 40K Spent In Upgrades. Direct Garage Access From Home. Extended Driveway For Two Cars. Situated On Corner Lot This House Has Side Door For Potential Basement Apartment Close To Hwys 404, 400, River Drive Park, Oriole Park, Schools, Community Center, Minutes To Shopping Malls With Costco, Longos, Best Buy, RONA, Superstore, LA Fitness, & Upper Canada Mall. (id:59911)
Sutton Group-Admiral Realty Inc.
68 Wicker Park Way
Whitby, Ontario
Welcome Home! This executive townhome has so much more than meets the eye! 3 full stories of living space with a first floor that offers multiple set-ups: office, gym, game room, play room for the little one or even an above ground man cave, or even just a great space to kick off your muddy boots after a long day as you have a full walk-out to your new garage. A full bedroom on the ground floor is perfect for guests or your every growing teenager, as there is also a full 4-piece bath on this floor. The 2nd floor is perfect for entertaining as the your kitchen overlooks the entire floor. Separate living and dining areas can be set up, or keep everything fully open-concept and enjoy the flow the 2nd floor has to offer. Not to mention an over-sized kitchen with extra large breakfast bar and plenty of prep space for the best chef in the family! Last but definitely not least, the upper floor is it's own separate wing as your main bedroom awaits with full bathroom featuring a full bathtub to soak in after a long day! Having your own floor to yourself is something you'll truly appreciate and love in this home. A full basement is waiting to offer amble storage, a hard thing to find in a townhome, or finish it off to your hearts content and make the home truly yours! Your new neighbourhood has everything you could want: minutes from the Whitby Civic Centre, amble local shopping with restaurants and more. Take a look today and see that this home offers you everything you could possibly need and more! (id:59911)
Right At Home Realty
152 Eastmount Street
Oshawa, Ontario
Welcome to this beautifully upgraded 3+1 bedroom detached family home situated on a quiet Family Friendly Eastdale Neighbourhood. Minutes Walk To Schools & Parks.Newly Renovated Top to Bottom whole house Through Out! Separate Entrance. (id:59911)
Homelife New World Realty Inc.
882 Naroch Boulevard
Pickering, Ontario
Offers anytime! Lovingly maintained 3 plus 1 bedroom bungalow with separate entrance to finished bright basement with bedroom, kitchen, living room and bathroom. Hardwood flooring thoughout most of the main floor.The kitchen provides a functional and bright eat-in area, equipped with ample cabinetry and California shutters for optimal light control and privacy. The living room, enhanced by a large bay window, seamlessly integrates with the dining area, offering a comfortable and cohesive living space.The exterior of the property showcases a professionally landscaped front yard with established gardens and mature trees, contributing to its curb appeal. The rear of the property features an interlock patio bordered by well-tended gardens, providing a private outdoor retreat.The finished basement, accessible via a separate entrance, offers a versatile living arrangement. It includes a generously sized bedroom, a living room, a kitchen, and a full bathroom, presenting potential for an in-law suite or additional living space.This property is ideally suited for a diverse range of buyers, including first-time homeowners, those seeking to downsize, seniors, multi-generational families, and investors. The convenience of five-car parking is a notable feature. Nestled in South Pickering's Bay Ridges by the lake, this home offers the best of convenience and lifestyle. The home is walking distance to Pickering's Beachfront Park & Millennium Square, beach, the marina, the waterfront trail, trendy waterfront shops, restaurants, schools and the GO train as well as quick access to Hwy 401. Updated roof shingles, windows, furnace. (id:59911)
RE/MAX Rouge River Realty Ltd.
209 - 601 Kingston Road
Toronto, Ontario
Enjoy our wonderful Beach community in North Beach, a stylish mid-rise condo in this sought-after, active, and vibrant community. Steps to the Beach, shops, cafes/restaurants along fabulous Kingston Road and excellent hiking in the Glen Stewart Park/protected forest. This lovely loft-style 1-bedroom unit features bright and airy interiors with 9-foot ceilings, expansive windows, and an open concept layout that maximize natural light. Comfortable enough to work from home and enjoy the versatility of this space. Ideally located, steps to the Carrot organic grocer, streetcar and a quick walk to Main Subway + Danforth Go for efficient commuting. Enjoy a quick stroll South to Queen Street, the lake, the expansive greenspace, extensive trails, tennis courts, baseball diamonds, skating, the Y, that encourages an active lifestyle. Parking is available for just $110/month (Owner has been renting the spot for many years). Note the low maintenance fees for a well managed condo building in the Beach. Newer kitchen appliances. (id:59911)
Real Estate Homeward
21 Main Street E Unit# 406
Grimsby, Ontario
*TO BE BUILT WITH OCCUPANCY IN FALL 2026* This luxurious 4-storey condominium is conveniently located in downtown heart of Grimsby! Century Condos is offering the KINGSWAY, a 1000 SF customizable 2 Bedroom + Den corner unit with open concept. living and a 173 square foot private corner balcony overlooking Main Street and the Niagara Escarpment! This suite boasts 10-foot ceilings allowing for plenty of natural sunlight and features an extensive amount of upgraded design elements incorporated throughout. From the moment you enter, prestige series finishes cover the space with luxury vinyl plank flooring through the foyer, Living, dining, den, and kitchen. Additionally upgraded cabinetry, quartz countertops throughout, deep fridge uppers with gable for built in look, built in microwave shelf/electrical, a 7-Piece Appliance Package, 2 Underground Parking spaces and 1 Locker are included! Timelessly beautiful, and distinctively original, this space is the perfect place to be with everything you need right at your doorstep shops, restaurants, gym facilities, and more to enjoy in the heart of Grimsby! (id:59911)
RE/MAX Escarpment Realty Inc.


