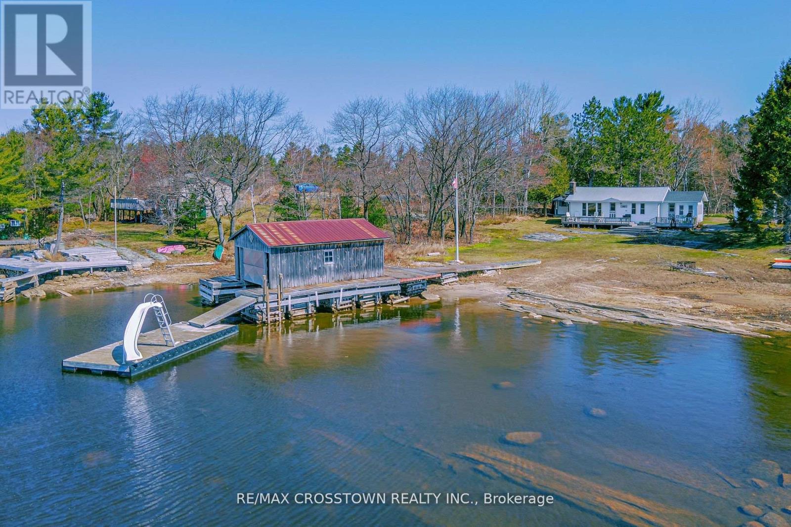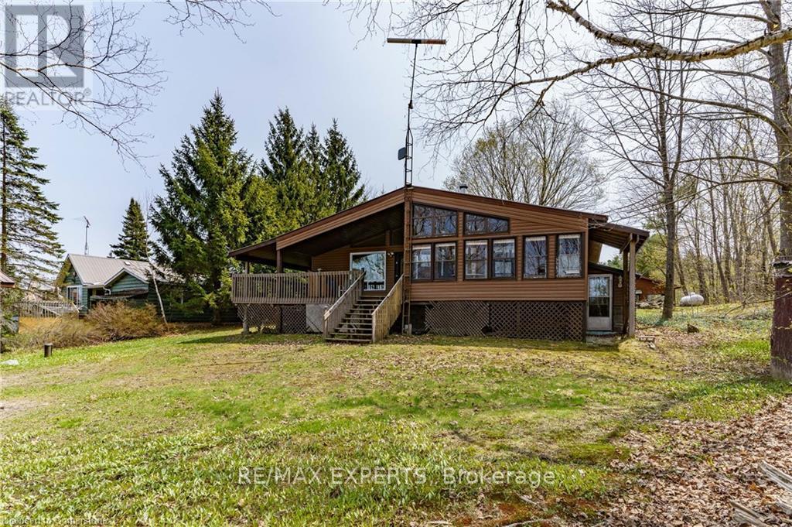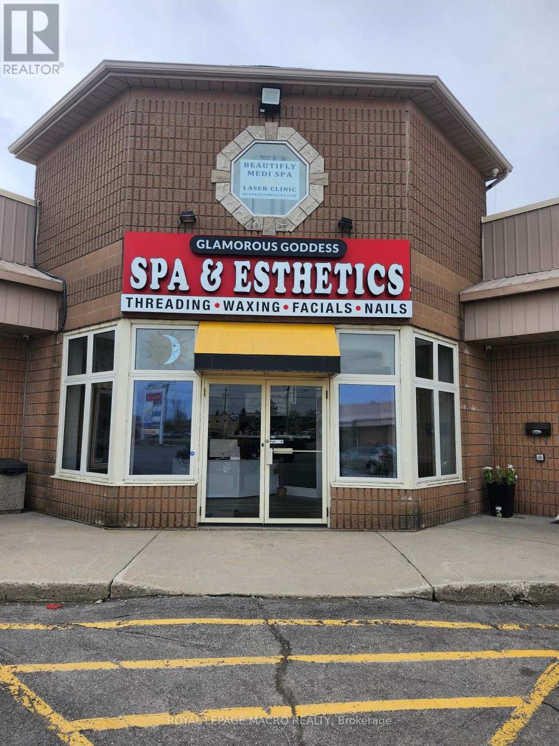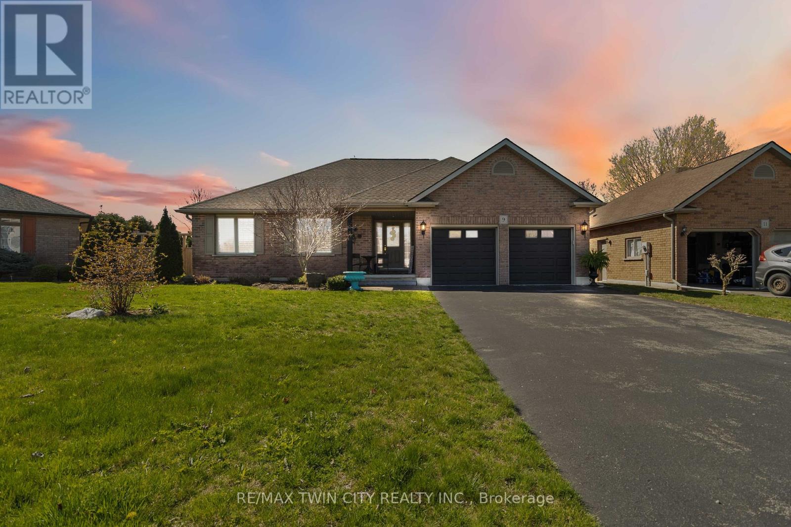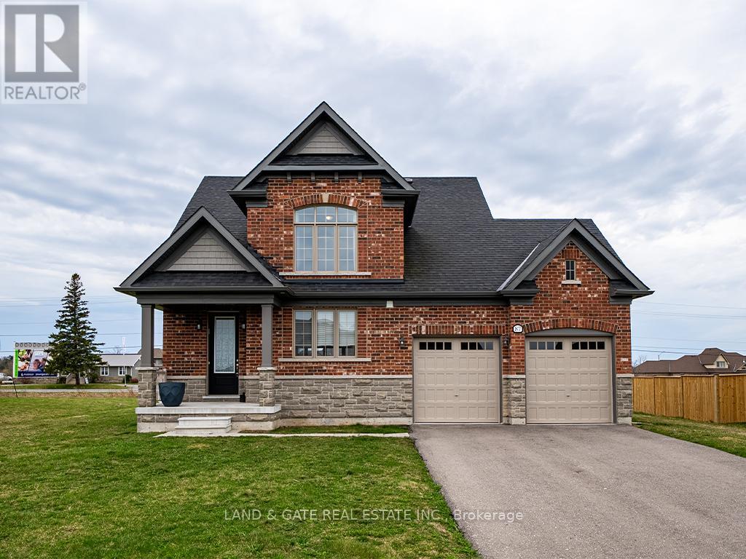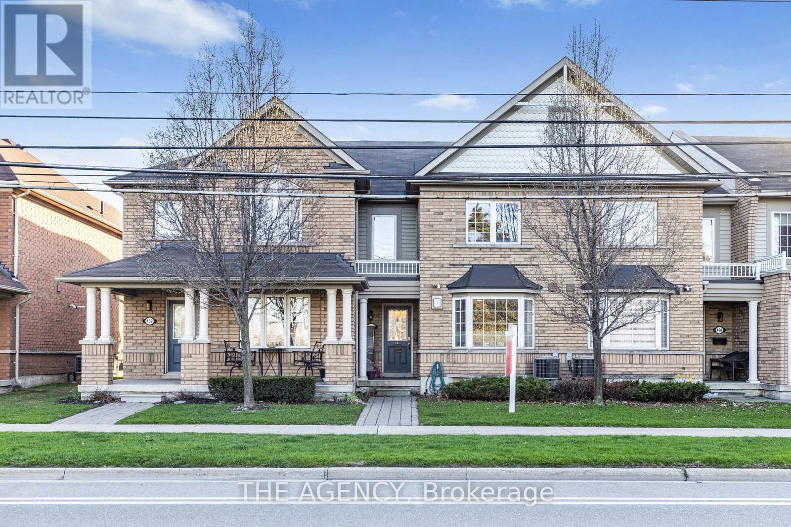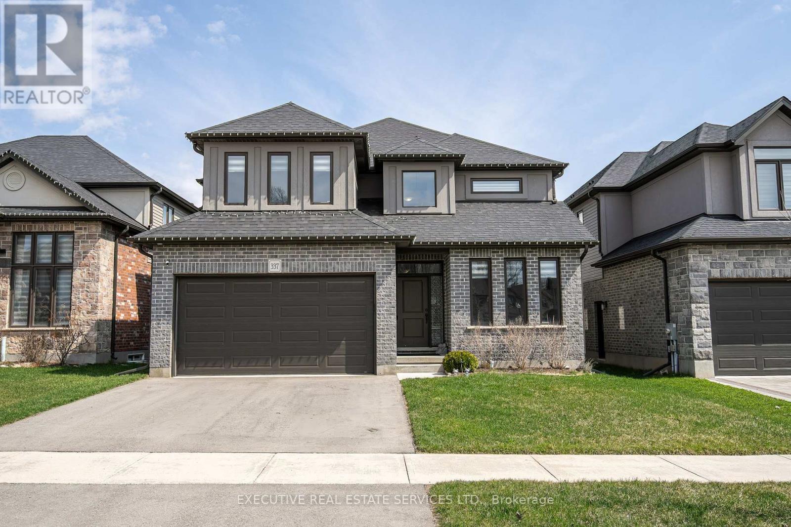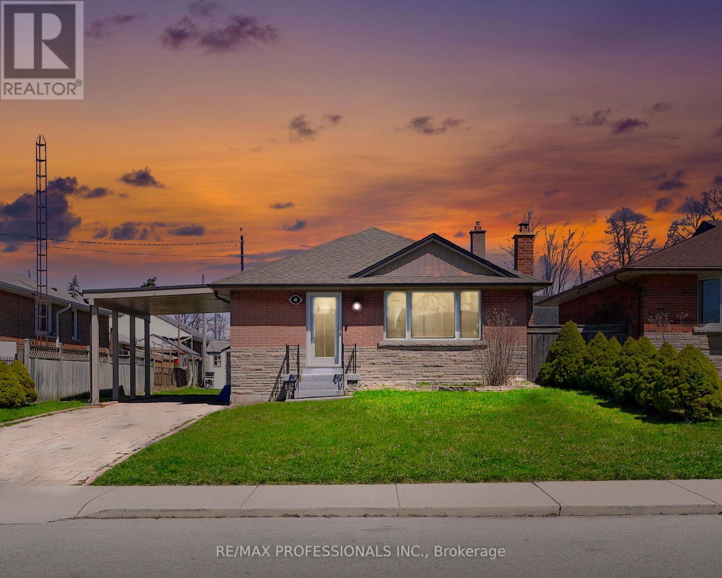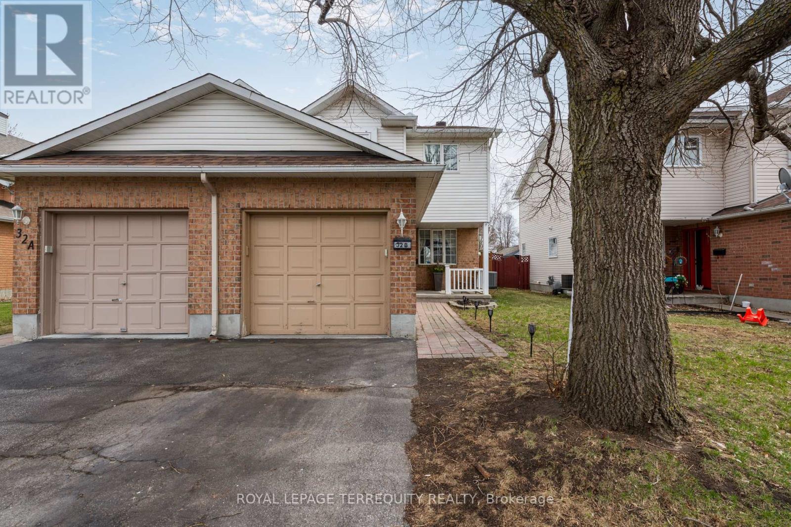5 Forsyth's Road
Carling, Ontario
5 Reasons Why You'll Love This Property - 1) 135' of Waterfront on Georgian Bay sitting on 0.71 Acres With West Facing Exposure for Picturesque Sunsets. 2) All Year Round House Heated by Forced Air Propane and a Beautiful Wood Burning Stove. Don't Forget About High Speed Internet for all Your Entertainment Purposes. 3) 1248 Sq. Ft of Living Space with 3+1 Bedrooms and a Full Bathroom. Utilize the Sunroom or Deck as the Ideal Sitting Area to Sip your Morning Coffee Over Looking the Bay or Use it as an Extra Bedroom when Additional Guests and Family Visit. 4) Additional 2 Bunkies, Tool Shed for Helping Sleep Friends and Families While Making Memories on the Water! PLUS 16' GARAGE 5) Jump off the Dock or use the Wet Boathouse for Boat Storage, Canoe, Kayak and All Your Water Toys. (id:59911)
RE/MAX Crosstown Realty Inc.
45 - 461 Blackburn Drive
Brantford, Ontario
3 storey townhouse. One of the upgraded units in the complex; no carpet in Main floor only stairs and upperfloor in case you have toddlers, Modern kitchen with upgraded quartz countertop in kitchen, modern SS appliances. Bright and sun-filled south facingbackyard. 9' ft ceilings make the space even brighter. Three bedrooms, two full bathrooms, one powder room. main floor can be used as office or den.ample sized garage and storage under staircase in garage. primary bedroom has a walk-in closet and ensuite bathroom. great location; close tohighway, schools, conestoga/laurier, grocery, restaurants, and trails! (id:59911)
Search Realty
86 Stoney Road
Mckellar, Ontario
Escape to your very own waterfront oasis on the highly desirable Manitouwabing Lake. This year-round home or cottage has 1134 sq ft of living space and is filled with character and charm. With 3 spacious bedrooms, 1 bath, an incredible open-concept kitchen, dining, and living room, and a huge covered deck/porch and sunroom, this property is perfect for hosting family and friends or enjoying quiet moments on your own. sitting on a .759-acre lot with 100ft of water frontage and a depth of 331.73 ft, this property offers plenty of space to explore and play. The metal roof, well, forced air propane furnace, and septic provide added comfort and convenience, ensuring that you can relax and enjoy your surroundings to the fullest. The property also features a large bunky with electricity, currently equipped with a double bed and two single beds, making it the perfect space for guests or additional family members. There is also a carport/shed and an additional shed, providing ample room to store all of your outdoor equipment and toys. Manitouwabing Lake is a full-service inland lake with marinas, public boat launches, beaches, and parks, making it the perfect place for boating and water activities. You can also boat or drive to the renowned 'Ridge at Manitou Golf Club and the picturesque village of McKellar, where you'll find all the amenities you need, including groceries, Middle River Farms, LCBO, food, community center/outdoor rink, and a cottage-season Saturday outdoor market. (id:59911)
RE/MAX Experts
9 Greeneagle Drive
Tillsonburg, Ontario
Welcome to this charming brick bungalow nestled in a quiet subdivision in the growing community of Tillsonburg. This 3+1 bedroom, 3-bathroom home offers the perfect blend of comfort and functionality, ideal for both downsizers and families alike. Step into the open-concept main floor featuring a bright living room with a cozy gas fireplace, seamlessly connected to the dining area and a remodeled kitchen complete with quartz countertops, pantry pullouts and a lazy Susan for added convenience. Patio doors from both the living area and kitchen provide easy access to a large rear deck- perfect for entertaining or relaxing in the BBQ area. The main level also boasts a laundry room with access to the double-car garage, three spacious bedrooms, a 4-piece privilege ensuite with a soaker tub, California shutters, and a convenient 2-piece guest bath. The fully finished lower level expands the living space with a generous rec room featuring an electric fireplace, a cozy reading or craft nook, and additional room for a workout area or second living space. A bright fourth bedroom and a stylish 3-piece bathroom with tiled shower make the basement ideal for guests or teens. The home also includes a large utility room offering ample storage. Outside, enjoy beautifully maintained perennial gardens with an inground sprinkler system, a fully fenced backyard, a garden shed, and a retractable awning for shade. This property offers peaceful living with thoughtful details throughout ready to welcome you home. (id:59911)
RE/MAX Twin City Realty Inc.
8 Steed Court
Cambridge, Ontario
Modern Spacious 2 bedroom 1 bathroom basement unit for lease in the Preston Neighbourhood of Cambridge. Separate Covered Side Entrance, Two Spacious sized bedrooms with windows, laminate flooring. One Parking on the driveway. Tenant responsible for 20% utilities(heat, hydro & water) (id:59911)
Cityscape Real Estate Ltd.
89 Main Street E
Chatham-Kent, Ontario
POWER OF SALE - LARGE CORNER LOT APPROX 105 BY 165.5 FT IN QUIET RIDGETOWN, RENOVATED HOME. 2ND FLOOR HAS 2 BEDROOMS WITH 2 ENSUITE BATHROOMS, SUNROOM OVERLOOKING YARD, 2 BEDROOMS ON MAIN FLOOR AND FULL BATH, BREEZEWAY CONNECTING TO THE GARAGE WITH STORAGE ON UPPER LEVER, PARTIALLY FINISHED BASEMENT WITH 2 PIECE BATHROOM, MULTIPLE ENTRIES TO THE HOME. PROPERTY HAS LOTS OF POTENTIAL.SOLD AS IS WHERE IS, THE SELLER AND LISTING AGENTS(S) MAKE NO REPRESENTATIONS AND OR WARRANTIES. THE BUYER AND OR IT'S REPRESENTATIVES SHALL VERIFY ALL INFORMATION AND PERFORM THEIR OWN DUE DILIGENCE. (id:59911)
Exp Realty
220 Weber Street
Wellington North, Ontario
The beautiful 220 Weber St. house, is an all-brick bungalow located in a quiet and clean neighborhood in the nice town of Mount Forest. The house is close to schools, down-town, hospital, parks and the sports complex. The main floor has a classic layout with the main living areas of the house on the front, and the 3-bedrooms to the back. The silver blue kitchen is accented by stainless steel 3 appliances that are included. The dining room overlooks the kitchen and living room. The living room has large window that sheds the room in natural light. A porch for relaxation and pleasure time. The convenience of 2 full bathrooms, one each floor with closet. 4 closets in the main floor, 1 utility rooms and cold room in the basement, all make good storages. Spacious fully finished basement with an Elmira woodstove to enjoy the warmth in winter time. The basement has 2 additional bedrooms or rooms that can be made into an office or kids play room. The detached garage has power to it, shelves and automatic door. Spacious drive-way allows for 4 parking spaces plus 1 in the garage for a total of 5 cars. A private backyard and a gazebo to enjoy beautiful view, entertainment, and gardening. You will not be disappointed (id:59911)
Royal LePage Signature Realty
B - 642 West Street
Prescott, Ontario
Built just one year ago, this modern two-bedroom suite in downtown Prescott combines contemporary style with exceptional convenience. The bright, open-concept great room seamlessly unites the kitchen, dining, and living areas. The kitchen features stainless-steel appliances, including a dishwasher, while in-suite laundry adds everyday ease. Central air conditioning ensures year-round comfort. Heat is included in the rent; tenants are responsible for electricity, water, and sewer. Outside, there is tandem parking for two cars. Small pets are welcome, though there is no fenced yard or dedicated leash area on site. With shops, restaurants, and parks just steps away, this move-in-ready home offers the perfect balance of urban living and modern amenities. (id:59911)
Exp Realty
16 Place Polonaise Drive
Grimsby, Ontario
This stunning townhome is nested in the sought-after Grimsby Beach community, just steps from scenic waterfront trails and sandy shores. Step into a bright, welcoming foyer that opens seamlessly into a cozy main floor family room, featuring a sleek electric fireplace and walk-out access to a fully fenced backyard. The second floor showcases a luxurious white kitchen with stainless steel appliances, quartz countertops and an elegant waterfall island. Whether you're hosting in the open concept living and dining area or enjoying a quiet moment on the sunlit balcony through sliding glass doors, this space blends comfort with style. The third floor offers a peaceful primary suite with a walk-in closet and a modern 3-piece ensuite, complete with a glass walk-in shower. Two additional well-appointed bedrooms and a contemporary 4-piece bathroom, provide ample comfort and privacy for family members or visiting guests. Bonus: a lower-level flex space for your personal touch! RSA. (id:59911)
RE/MAX Escarpment Realty Inc.
18 Merritt Street
St. Catharines, Ontario
Attention developers, investors, renovators, and DIY enthusiasts! 18 Merritt Street in St. Catharines presents a rare opportunity with a building permit review completed to convert this single-family dwelling into a legal fourplex. This 3586 square-foot property is turnkey construction-ready. Professionally prepped, stripped to the studs, and ready for your rebuild. Whether you're expanding your portfolio, seeking a high return investment, or envisioning a custom multi-unit project, this blank slate awaits. Once completed future tenants will love the vibrant community, with easy access to the St. Catharines Farmers Market for fresh, local produce, the scenic Niagara Escarpment trails for outdoor recreation, and Port Dalhousie's charming shops and cafes for a trendy lifestyle. The backyard directly connects to Maplecrest Park, offering residents immediate access to green space and leisure. Proximity to the Welland Canal pathways and major employers like Brock University and General Motors ensures convenience for professionals and students alike. Don't miss this construction-ready gem in the heart of Niagara's largest city! **PROPERTY SOLD AS WHERE IS.** (id:59911)
Right At Home Realty
491 Hwy 5 W
Hamilton, Ontario
"Luxurious Bungalow Situated On A Beautiful Rolling Hill Top With A Spectacular View on 2.4 Acres! Natural Pond On Property. Paved Driveway From Property Entrance All The Way To The House (2023). A Huge Shop In The Back Corner Of The Property. (Commercial & Residential Potential). 2772 Sqft Total Living Space. Main level - 1490 Sqft. Main level Currently Has 1 Large Master Bedroom & Can Be Easlily Converted To 2 Bedrooms. Basement - 1352 Sqft. Entire house was renovated in 2022/2023 including Kitchen Cabinets, New Appliance, Washrooms, Laundry & Flooring. Pot lights Throughout Both Levels. Owned Culligan Water Filtration System (2022). Landscaping Sprinkler System Installed In Front & Backyard (2023). Front Yards Deck (2023). Huge Gazebo/Patio At The Back. Natural Gas On Property. Furnace (2023). Close To Amenities, Situated Right On Highway #5 Near Waterdown, Hamilton, ON. Residential & Commercial Development Potential! (id:59911)
RE/MAX Real Estate Centre Inc.
1020 Parkholme Road
Gravenhurst, Ontario
An incredible opportunity to create your dream retreat in the heart of Muskoka! This spacious raised bungalow offers approximately 2,520 sq. ft. of living space, nestled on a privately maintained road across from stunning Lake Muskoka. Sitting on 1.67 acres, the property features a solid block foundation embedded in open rock, with 3 bedrooms on the main floor and 2 more on the lower level perfect for families/ multigenerational living, guests, or a home office setup. Built for comfort and longevity, the home includes a roof with Arctic Shield and 35-year shingles, a high-efficiency forced-air furnace, and a tankless hot water heater- all under 5 years old. Upgraded plumbing and a brand-new well pump installed in 2024 ensure peace of mind, while well-maintained mechanicals offer long-term value. The extra-wide staircases to both levels make moving between floors comfortable and accessible. Outdoors, you'll find a driveway reinforced with 6 loads of 7/8 crushed run just two summers ago, and, as an added bonus, a zero-turn lawn tractor with trailer and cover (purchased last summer) may be included with the sale. A water filtration system is also in place for added convenience. With some TLC, this home is a canvas waiting for your personal touch. Just a short drive to Muskoka Beach and the charming town of Gravenhurst- this is your chance to embrace Muskoka summer living for years to come! (id:59911)
Royal Heritage Realty Ltd.
613 - 2782 Barton Street E
Hamilton, Ontario
Experience luxury living in this brand-new 1+Den, 1 Bath condo with breathtaking south-facing lake views! Located in a modern building with reasonable condo fees, this stunning unit offers both comfort and convenience including high-speed internet included in the fees. Perfect for professionals or couples, the spacious den provides flexibility for a home office or guest space. Don't miss this opportunity to wake up to serene waterfront views every day! (id:59911)
Property.ca Inc.
613 - 2782 Barton Street E
Hamilton, Ontario
Experience luxury living in this brand-new 1+Den, 1 Bath condo with breathtaking south-facing lake views! Located in a modern building with reasonable condo fees, this stunning unit offers both comfort and convenience including high-speed internet included in the fees. Perfect for professionals or couples, the spacious den provides flexibility for a home office or guest space. Don't miss this opportunity to wake up to serene waterfront views every day! (id:59911)
Property.ca Inc.
87 Summer Breeze Drive
Prince Edward County, Ontario
Welcome to Young's Cove, County side living w/city facilities! This open concept 3 bedroom, 3 bath, 1559 sq ft (as per MPAC) built in 2019 situated on .423 aces. This new subdivision offers homeowners the benefits of being in the country yet still being close to all shops, wineries, parks, schools, Weller's Bay, Millennium Trail, Barcovan Golf and Country Club and 401 for an easy commute. Walk in the large foyer and you are greeted by an open concept kitchen with granite counters, stainless appliances and breakfast bar. The bright and spacious living room with hardwood floors, gas fireplace, lovely picture window overlooks the eating area. There is a garage entrance to the house as well as a main floor laundry with additional garage access. (id:59911)
Land & Gate Real Estate Inc.
454 Beach Boulevard
Hamilton, Ontario
Live the Lakefront Lifestyle in Hamilton Beach. Located just steps from the shoreline, this residence offers a rare opportunity to experience the vibrant charm of the Hamilton Beach community. Nestled on Beach Boulevard, the home is part of a well-maintained condominium enclave known for its quiet setting and close-knit atmosphere. Surrounded by natural beauty, this home is perfectly positioned near the waterfront trail, Confederation Park, and the shores of Lake Ontario offering direct access to outdoor recreation, bike rides, and scenic views. Enjoy seamless connectivity to the QEW, downtown Hamilton, and Burlington, with the upcoming Confederation GO Station just minutes away for added convenience. Inside, the home boasts 3spacious bedrooms and 2.5 bathrooms, showcasing a modern coastal design that reflects the elegance and ease of this established lakeside development. As one of the largest two-story homes in the enclave, it features a very large second-level recreation room, perfect for entertaining or relaxing, along with a split staircase that offers added privacy leading to the bedroom wing. The exterior includes classic finishes, a private driveway, and an attached garage, blending style with practicality. With low condo fees, this property presents a fantastic opportunity for first-time buyers, savvy investors, or those looking to downsize without compromise. Enjoy afternoon strolls along the boardwalk or sunset cocktails at Barangas on the Beach all just steps from your front door. This property is offered with vacant possession on closing, making it move-in ready and waiting for its next chapter. (id:59911)
The Agency
913 John Fairhurst Boulevard
Cobourg, Ontario
With one of the most eye-catching facades in the neighbourhood and a premium 44' wide lot fronting an upgraded green-space median, this home offers standout curb appeal and serene views right from your covered front porch. Nestled in prestigious New Amherst, Cobourg, this custom-built 5-bedroom main home also features a separate 1-bedroom suite with a private walk-out entrance, ideal for extended family, guests, or rental income. Designed with versatility in mind, this layout includes primary suites on both the main and upper floors, making it perfect for multi-generational living or a growing family. The popular Cusato Estate model features 2,192 sq ft over the main and second floors, plus additional living space in the finished lower level separate from the self-contained suite. Professionally finished throughout, every detail has been carefully curated. Relax on your covered front porch overlooking the green space, or enjoy additional outdoor living on the covered side deck, which leads to the attached 2-car garage. There's also parking for 3 vehicles in the driveway.The lower-level suite is currently vacant (most recently rented for $1,675/month including utilities). Average monthly utilities for the full home: Gas $117 | Water & Hydro $280. Please note: home is not currently staged. (id:59911)
Royal LePage Proalliance Realty
337 Masters Drive
Woodstock, Ontario
Experience luxury living in this beautifully designed 2,865 sq. ft. above-grade 5-bed, 4-bath detached home set on a premium ravine lot in one of Woodstock's most prestigious enclaves. The main floor features a spacious bedroom with a full bath, perfect for an in-law suite or as a private home office to suit your needs. A grand open-to-above foyer welcomes you into elegant living and dining areas, a chef-inspired kitchen with an oversized island, and a bright family room with a cozy fireplace. Ceramic flooring flows seamlessly throughout the main level, enhancing the homes sophisticated appeal. The approx. 1,400 sq. ft. unfinished basement, with a builder-allocated side entrance, offers endless potential for customization. Ideally located near parks, hospital, shopping, dining, Hwy 401, and the upcoming Gurdwara, this home is the perfect blend of space, style, and convenience for growing or multigenerational families. (id:59911)
Executive Real Estate Services Ltd.
15 Dover Road
Welland, Ontario
LOOK NO FURTHER! This is a perfect sized home for you! Move-in ready home is an excellent starter property, with no carpet throughout for easy upkeep. With four bedrooms, there's plenty of room to personalize and make it your own. The private backyard features a large patio making it an ideal spot for summer barbecues or enjoying the outdoors. All windows have been replaced. Painted in neutral tones. New Kitchen ,New appliances, Pot light all over house .You won't be disappointed with this cute home! Don't miss out on this fantastic opportunity schedule your viewing today! (id:59911)
Homelife Silvercity Realty Inc.
41 Elliott Avenue
Hamilton, Ontario
This detached bungalow has a side entrance leading to a fully finished in-law suite. The main floor features an open concept design with hardwood floors, a spacious living room, custom kitchen with granite, and three bedrooms, including one with a built-in Murphy bed. Theres a large 5-piece washroom. The finished basement includes an open living room, another custom kitchen with granite, a large 4-piece bathroom, a bedroom, and laundry facilities. Conveniently located near all amenities, this home is perfect for families and offers great rental potential. (id:59911)
Keller Williams Complete Realty
557 Geneva Street
St. Catharines, Ontario
This charming bungalow is a great opportunity for a first time home buyer or can be converted back to a single-family home! Stepping inside you will notice the spacious entrance and cozy living room with big window, flowing from the living room is a beautiful kitchen with ample cabinets and breakfast bar with open concept dining area. Completing this level are 3 bedrooms and a 4 piece bath. The Lower level offers a separate entrance to the in-law suite, open concept living space with kitchen and good sized bedroom and 3pc bath. Separate laundry area also included in lower level. Roof 2013, flooring in basement 2022, furnace 2021, brand new back door 2022 The fenced yard provides plenty of space, along with a patio for entertaining and shed to store all your gardening tools. This home is located close to schools, shopping, parks and just a short walk to the lake! EXTRA: Basement fire-place, was never used by owner (id:59911)
Royal LePage Meadowtowne Realty
32b Woodford Way
Ottawa, Ontario
Move in ready! Bright and spacious semi detached home is delightful inside and out. Situated in the popular family-friendly neighborhood of Longfields in Barrhaven. Many parks and amenities in the area. Spacious sunken foyer leads to the first floor featuring hardwood floors and a gourmet chefs kitchen. An easy access to the garage is here too. The spacious kitchen has granite counters and a generous amount of counter space/cabinetry. Enjoy a private oversized backyard accessed from the eat in area off the kitchen. A beautiful curved staircase leads to the second level and it's large master bedroom with 3 piece ensuite bathroom, walk-in closet and 2 additional family sized bedrooms. The main 4 piece bath is stunningly renovated (2022). The basement features a spacious family room with vinyl floors. A built in garage allows for safe car storage and bikes and toys. Very near Longfields via rail train station. Walking distance away. Near Longfields Davidsons Heights Secondary School. Immediate occupancy preferred. Don't hesitate to view this fine home. Act fast! PLEASE NOTE: Master Bathroom sink is currently not connected. (id:59911)
Royal LePage Terrequity Realty
59 Sunridge Lane
Ottawa, Ontario
Dog walkers unite!!! Great family home located in the popular neighborhood of Barrhaven, Ottawa. This spacious 3 bedroom 2 story condo townhome is situated on a quiet lane and backs onto a wonderful walking trail/bike path with a gate that is perfect for families with pets needing close convenient place to get some exercise. The home features a built-in single car garage to protect your car from the elements and has an inside access to the home. The private driveway and garage is suitable for the 2 car family. Inside you will find ample windows providing lots of natural sunlight throughout. The living room, dining and kitchen has beautiful dark hardwood floors. The sliding glass door walk out from the living room leads you to the large deck and private garden in the backyard which offers a great area for entertaining and enjoying family parties. The back yard has convenient gate access to the walking trail. Upstairs you will find a large primary bedroom overlooking the walking trail. The other two bedrooms are a decent size for a growing family. A stylish french door leads you to the private finished basement area with dimmable pot lights and large laundry and storage area. Home was built in 1983 with 100 amp circuit breaker copper wiring. Located in a convenient and family-friendly neighborhood, this home is just minutes away from shopping, dining, and entertainment options. Currently vacant and in move-in ready condition. Quick closing preferred. (id:59911)
Royal LePage Terrequity Realty
