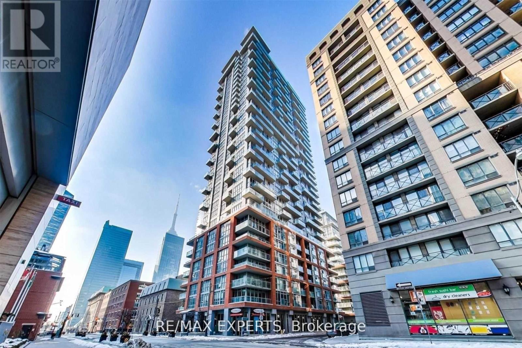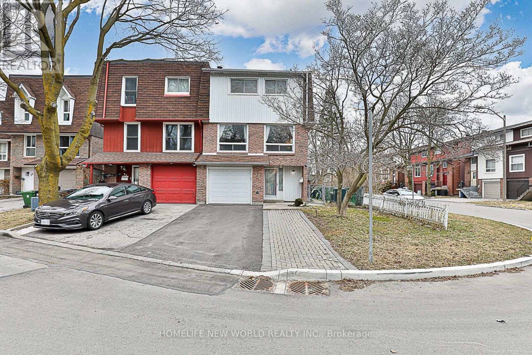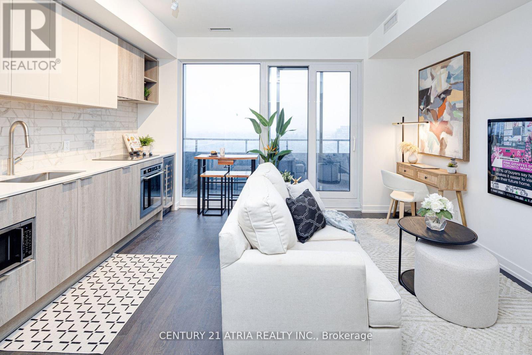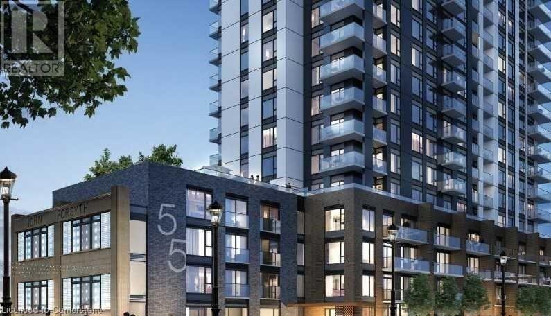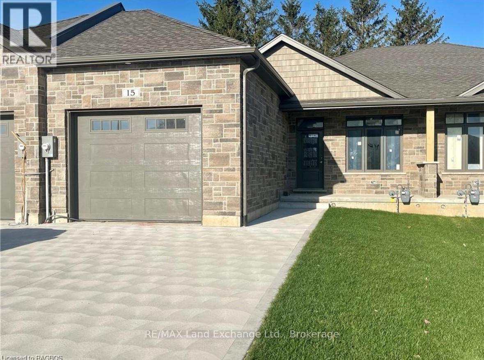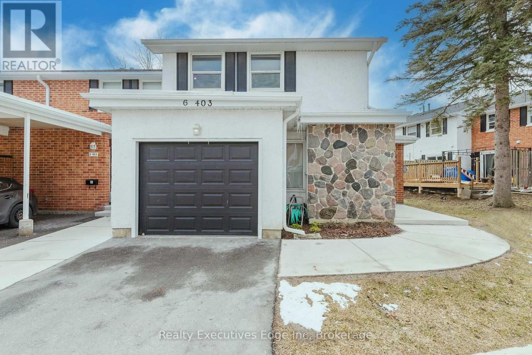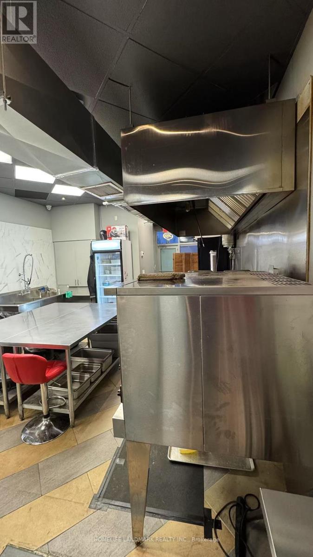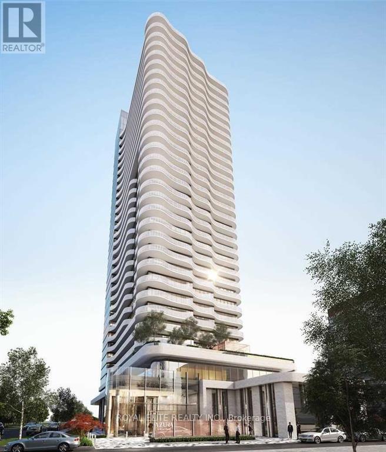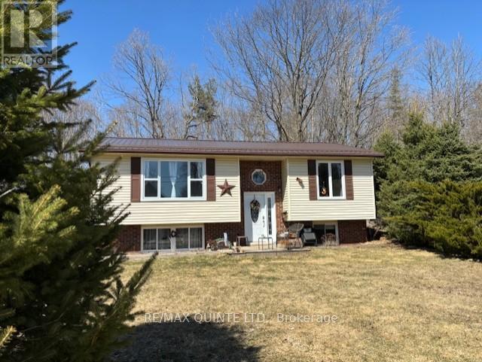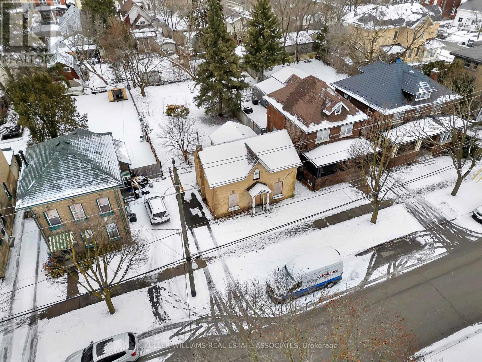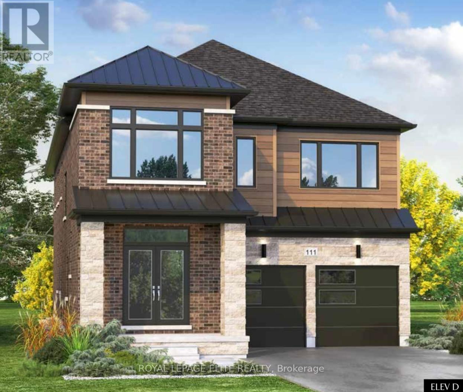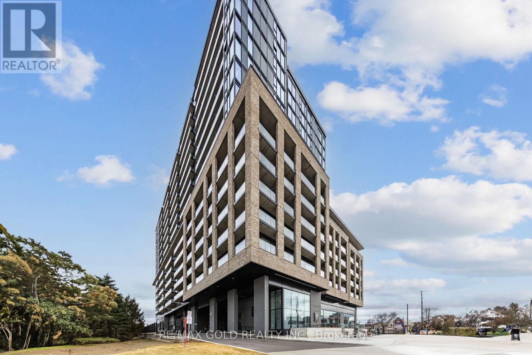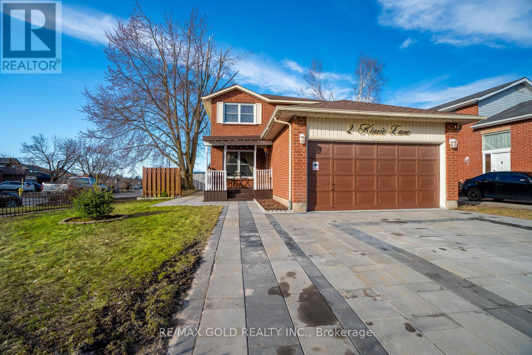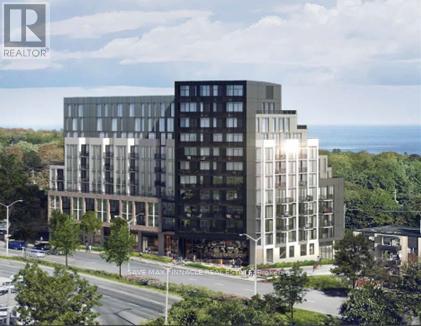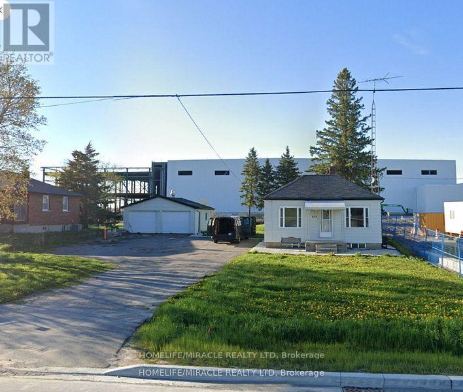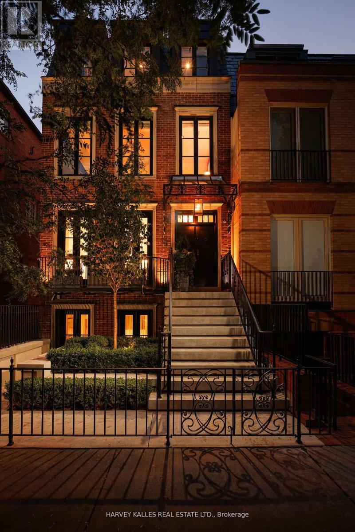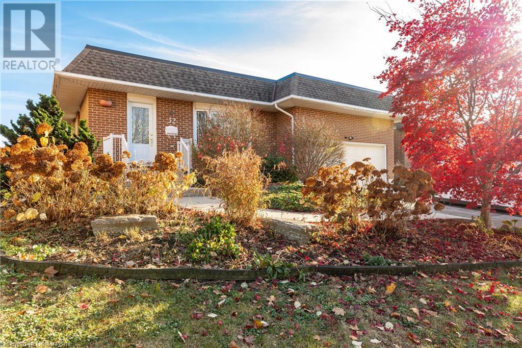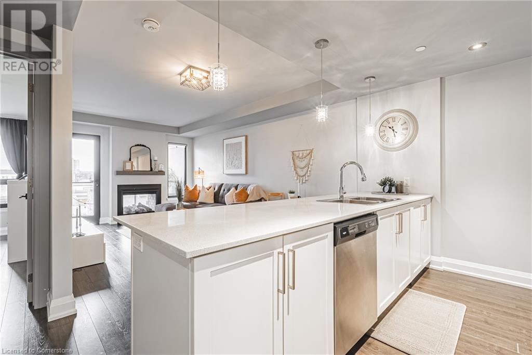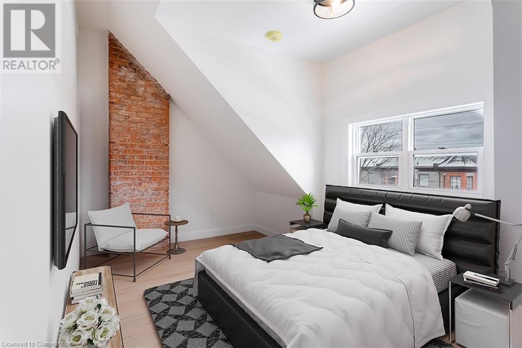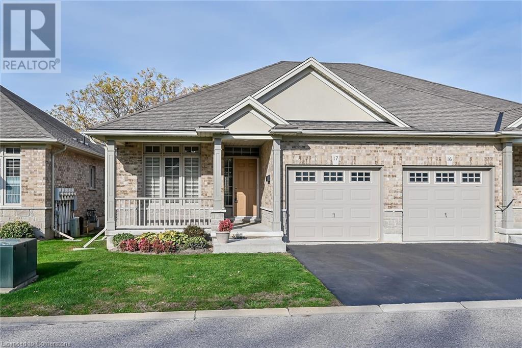371 Argyle Avenue
Delhi, Ontario
Discover the perfect blend of comfort and style in this brand new semi-detached home! The TO BE BUILT 1250 sqft home has a main floor modern living space, featuring 2 bedrooms, 2 baths and a main floor laundry. Enjoy the spacious open-concept layout with a kitchen, dining, and living room ideal for gatherings. Retreat to the primary bedroom with its walk-in closet and 4pc ensuite. High-end finishes adorn the home, from modern trim to custom cabinetry. Park with ease in the single-car garage with automatic door and hot/cold water taps. Outside, you will benefit from the convenience of two parking spaces as well as the future fully sodded lawn. Don't miss out on this opportunity to call the Town of Delhi, Norfolk County, home! (id:59911)
RE/MAX Erie Shores Realty Inc. Brokerage
302 - 126 Simcoe Street
Toronto, Ontario
Toronto's Entertainment and Financial Districts are perfect for young professionals seeking adynamic urban lifestyle. This 1-bedroom, 1-bathroom condo offers the ideal balance of ambition and leisure. Living in the Financial District means being steps away from leading banks, corporate offices, and startups-making short commutes and networking effortless. The Entertainment District complements this with top-tier dining, arts, and nightlife. Imagine catching a Blue Jays game at the Rogers Centre, enjoying live performances at the Princess of Wales Theatre, or attending world famous events like TIFF-all right at your doorstep. Located between Osgoode & st. Andrew Subway Station and access to dedicated bike lanes, transportation is a breeze. This condo's modern amenities, combined with the energy and opportunities of downtown Toronto, offer the perfect space to work, play, and thrive in the heart of the city. Living here isn't just about proximity-it's about becoming part of the city's beating heart. It's where ambition meets lifestyle, offering the ideal balance for those ready to make their mark. Amenities include 24 HR concierge, gym, party room, rooftop patio, outdoor pool, BBQ, guest suites, visitor parking & much more! Photos taken prior to current tenant occupancy. (id:59911)
RE/MAX Experts
3908 - 238 Simcoe Street
Toronto, Ontario
Experience luxury downtown living in this brand-new, super bright 3-bedroom, 3-bathroom penthouse at Artists' Alley Condos. Boasting soaring 10-foot ceilings and a sprawling private terrace with breathtaking views of the city skyline and Lake Ontario, this exceptional residence offers a rare blend of luxury and urban convenience. Expansive floor-to-ceiling windows fill the space with natural light, enhancing the thoughtfully designed layout. The primary bedroom features a spacious walk-in closet and a spa-like ensuite with double sinks, a stand-up shower, and a separate soaking tub, an ideal retreat after a long day. The modern kitchen offers sleek cabinetry, ample counter space, and plenty of storage, making it both stylish and functional. Situated at University & Dundas, you are just steps from St. Patrick subway station, U of T, major hospitals, the AGO, Eaton Centre, and the lively shops and restaurants of Queen West and Kensington Market. Parking is included. Don't miss this opportunity to lease a bright, spacious penthouse with an unbeatable terrace and location. (id:59911)
Benchmark Signature Realty Inc.
#306 - 77 Shuter Street S
Toronto, Ontario
Location, Location, Location! Welcome to the Luxury 88 North Condos, Located in The Heart of Downtown Toronto. With This Exceptionally Well Laid-Out Floor Plan of 2-Bedrooms, 2-Bathrooms Condo Comes With 1 Parking Spot, 2 Lockers and A Huge Wrap-around Balcony. It Features a Modern Kitchen with Quartz Countertops & High-End Built-In Appliances. Prime Location at Church & Shuter Street, Close to Dundas Square, Ryerson University, St. Michael's Hospital, PATH, Theaters, Parks, George Brown College, The Financial District, City Hall & Nathan Phillips Square, Eaton Center and Within Walking Distance to the Subway. This Spectacular, Elegant Lobby Is Designed By World-Renowned Toronto Designers, Cecconi-Simone. ***97 Walk Score & 100 Rider's Score***. (id:59911)
Century 21 Parkland Ltd.
1815 - 1 Gloucester Street
Toronto, Ontario
**Two Suites With Private Elevator DIRECT Access On The Same Floor! Once In Years Opportunity Unmissable! ** Parking And Locker, **30K Upgraded From The Builder's , Heated Bathroom Floor, Engineered Hardwood Floors Throughout, Floor-To-Ceiling Windows, Dropped Ceiling In Bathrooms And Kitchens, Capped Ceiling Outlet In Foyer, Den, Dining And Bedrooms* Sculptural Glass Tower Private Residences, 24-Hour Concierge, Two Levels Of Hotel Inspired Amenities, The Best In Entertainment And Recreational Lifestyles, Modern Elevators With Custom Designed Cabs, European-Designer Spacious Open Concept Kitchens With Island*Stylish Under Cabinet Lighting, Elegant Granite Countertop, Exquisite Marble Backsplash, Pantries. **EXTRAS** Furnished for convenient living (id:59911)
Aimhome Realty Inc.
Ph2 - 409 Bloor Street E
Toronto, Ontario
Private Elevator Leads You Into This Magnificent, Spacious Penthouse In Boutique Building 'The Rosedale' With Wrap Around Windows And Breathtaking Panoramic Views Of Rosedale Valley And Toronto's Skyline. Tastefully Renovated And Decorated. Brazillian Cherry Hardwood Floors. Gas Fireplace In Liv. Rm. Gourmet Kitchen With Breakfast Bar. Available Furnished w/ Luxe Furniture. Additional Parking Spot Available. (id:59911)
RE/MAX West Realty Inc.
4211 - 55 Charles Street E
Toronto, Ontario
Luxury 55Charles, Bloor Yorkville Residences, The Den can be used as 2nd Bedroom. Developed by award winning MOD Developments and Designed by architects Alliance. Rare Opportunity To Live on Charles Streets Most Coveted Address. Steps to Yonge & Yorkville and Enjoy The Luxury Shopping Only Minutes Away. This well-designed one plus Den suite features, Automated Window Covering, 9' smooth finish ceilings, wide plank laminate flooring. Modern and open concept functional kitchen includes built-in appliances and soft-close cabinetry, sleek porcelain slab counter and backsplash, and innovative, movable table. Primary bedroom with large windows. The Signature Bathroom have two doors easy for use and features functional shelving and drawers, backlit mirror and soft-close drawers. Spa-inspired rain shower head with separate handheld extension, frameless glass shower? The Den has window and sliding door is perfect for guests or an office. Amenities including a large fitness studio, co-work/party rooms, and a serene outdoor lounge with BBQs and fire pits. The top floor has C-Lounge. Moving in and enjoy!! Don't Miss It, Book Your Showing Today !!! (id:59911)
Royal LePage Signature Realty
36 Snapdragon Drive
Toronto, Ontario
Rare South-Facing Semi-Detached Home on the Largest Lot in the Community! Welcome to this stunning corner-lot home with a spacious private backyard the largest lot in the neighborhood! Located in a highly sought-after area, this home offers exceptional convenience, just minutes from Fairview Mall, Don Mills Subway Station, and major highways (404, 401, and DVP). This bright and inviting home features three spacious bedrooms, two washrooms, and a full bath, with large windows and a south-facing layout that fills the space with natural light. The open-concept living and dining area is perfect for family gatherings. Step out through the 2021 sliding door onto a private patio, ideal for relaxing or entertaining. Recent updates include a brand-new driveway (2024), broadloom(2021) and a garage door (2017). Enjoy peace of mind with a fully owned furnace, air conditioner, and water heater (all replaced in 2021) no rental fees! Situated in a family-friendly community, this home provides access to top-rated schools (including French Immersion), parks, a community center, and a library. Don't miss this incredible opportunity! (id:59911)
Homelife New World Realty Inc.
3003 - 47 Mutual Street
Toronto, Ontario
New Garden District Condo in Heart of Downtown Toronto! 696 Sq Ft + 106 Sq Ft, 2 Bedrooms, 2 Full Bathrooms. Sun-Filled, Floor-To-Ceiling Windows. Breathtaking Views & Balcony, A True Entertainer's Dream. Open Concept Living & Dining Room. Endless Sunshine In Every Room. Modern Kitchen Finishes & Spa Inspired Bathrooms. Excellent Downtown Location, Steps to Ryerson, Eaton Centre and TTC Subway, Financial District & University Of Toronto. (id:59911)
Engel & Volkers Toronto Central
701 - 375 King Street W
Toronto, Ontario
Experience urban living at its finest in this bright and modern unit at the M5V building, nestled in the heart of Toronto's Entertainment District. Freshly painted and featuring brand new stainless steel appliances, including a fridge, stove, microwave & dishwasher, plus En-suite washer & dryer. Step out onto an expansive balcony, complete with a Weber gas BBQ - perfect for entertaining. Enjoy top -tier amenities, including a 24-Hour concierge, fully equipped exercise room (coming soon- Peloton), party room, guest suite, sauna, 3rd floor patio. Visitor parking is also available. Located just steps from CN Tower, Rogers Centre, Ripley's Aquarium and some of city's best restaurants, this home places you in the center of it all. With easy access to the Toronto Harbourfront, running & cycling trails, dog parks, public transit, everything you need is right at your doorstep. (id:59911)
Ipro Realty Ltd.
300 - 175 Willowdale Avenue
Toronto, Ontario
Exceptional Opportunity for Professional Businesses in Prime North York Location! Step into this modern and bright open-concept space, ideal for any professional setting. Boasting 11 private offices, a stunning kitchen with Caesarstone counters, two well-appointed washrooms, and a spacious corner boardroom perfect for all your meetings. The space is beautifully finished with tile flooring and pot lights throughout, flooding every corner with natural light. Conveniently located near TTC, Highway 401, and all essential amenities, this property also offers ample visitor parking. This is a rare find that perfectly blends functionality and elegance in one of North York's most sought-after areas! (id:59911)
Soltanian Real Estate Inc.
1810 - 2020 Bathurst Street
Toronto, Ontario
The Forest Hill Condos is located in one of the most desirable and exclusive neighbourhoods inToronto. Experience luxury and convenience with this beautiful, never lived in 1 bedroom unitthat will soon have direct TTC access within the building. The unit's modern touches include9' ceilings. Shopping is a 12 minute ride to Yorkdale Mall. Allen Road and the 401 areminutes away by car. Top rated Private Schools, Bishop Strachan and Upper Canada College are a7 minute drive from your door step. Sold with full TARION Warranty. (id:59911)
Century 21 Atria Realty Inc.
55 Duke Street W Unit# 2405
Kitchener, Ontario
55 Duke St located in the heart of downtown Kitchener, directly between LRT stops, in both directions. The location offers prime walkability with Restaurants, Cafes, Parks, Trails, Art Gallery, Live Theatre, Library and Shopping all around. The stylish unit is thoughtfully designed to maximize space, comfort, and functionality. With large windows throughout, the bright and airy interiors fill the open-concept layout with natural light. The gourmet kitchen equipped with stainless steel appliances, quartz countertops, and ample cabinetry. Retreat to the spacious bedroom, which includes a large window and closet, the bathroom featuring modern fixtures and finishes. Additional conveniences include in-unit laundry. Don’t miss your chance to own this modern downtown oasis—schedule a viewing today. (id:59911)
Kingsway Real Estate Brokerage
15 Nyah Court
Kincardine, Ontario
Welcome to your new sanctuary! Nestled in the heart of Tiverton, this stunning 1192 Sqft freehold bungalow townhome at 15 Nyah Court offers a blend of comfort, convenience, and contemporary living. Boasting a unique layout with the primary bedroom conveniently situated on the main floor, this residence is designed to cater to your every need. Step inside and be greeted by the warmth of the main floor, with easy accessibility and comfort. Say goodbye to stairs and embrace the convenience of single-level living. The basement is there and finished when your guests arrive but everything you need is on the main floor. Descend to the lower level and uncover even more living space, including two spacious bedrooms that offer plenty of privacy. Whether it's accommodating guests, setting up a home office, or creating a cozy retreat, the possibilities are endless. A walkout from the basement leads directly to the backyard, seamlessly blending indoor and outdoor living. HST is included in the list price provided the Buyer qualifies for the rebate and assigns it to the Builder on closing. 6 Appliances are included in the asking price. (id:59911)
RE/MAX Land Exchange Ltd.
11 Nyah Court
Kincardine, Ontario
This freehold townhome is available for immediate possession at 11 Nyah Court in Tiverton. The main floor is 1198 sqft with 2 bedrooms and 2 full baths. The basement is fully finished with 2 more bedrooms, family room that walks out to the backyard, 3pc bath and utility room. Features of this home include engineered hardwood and ceramic main floor, gas fireplace in the living room, gas forced air heating, 9 ft ceilings on the main floor, sodded yard, concrete drive, central air, automatic garage door opener, Shouldice Designer Stone exterior, partially covered deck and more. HST is included in the purchase price provided the Buyer qualifies for the rebate and assigns it to the Builder on closing. (id:59911)
RE/MAX Land Exchange Ltd.
6 - 403 Keats Way
Waterloo, Ontario
Welcome to 6-403 Keats Way! This move-in-ready corner unit townhome is nestled in one of Waterloos most sought-after and family-friendly neighborhoods. Its a fantastic opportunity for first-time homebuyers, young families, downsizers, or investors alike. Step inside to discover a thoughtfully designed layout featuring 3 generously sized bedrooms, a bright and inviting living room, a separate kitchen and dining area, and 1.5 bathrooms. The main floor boasts hand-scraped hardwood flooring in the living and dining rooms, laminate in the kitchen, and large windows that bathe the space in natural light. From the living room, step out to your own private, fully fenced backyard complete with a deckideal for entertainingand enjoy the bonus of a shared green space perfect for kids to play. The kitchen features ample cabinetry, modern black and stainless-steel appliances, and direct access to a one-car covered garage for added convenience. Upstairs, enjoy brand new laminate flooring (2025) throughout, three bedrooms including a spacious primary with a walk-in closet, and an updated 3-piece bathroom. The finished basement adds even more living space, complete with neutral laminate flooring, a dedicated laundry area, and ample storageperfect for a rec room, home office, or guest suite. Recent enhancements to the property include upgraded sewer lines, newly installed walkways, and refreshed landscaping in the shared common areas. Located in a central and convenient location, youre close to schools, shopping, Costco, and major campuses like the University of Waterloo, Wilfrid Laurier University, and Conestoga College. Transit is easily accessible with multiple bus stops within 100 meters. Recent upgrades include: Furnace (2025) New laminate flooring & fresh paint upstairs (2025) Water softener (2018) Smart Nest thermostat Property maintenance fees include water and all exterior maintenance. ?? Dont miss this opportunitybook your private (id:59911)
Realty Executives Edge Inc
6 - 122 Victoria Avenue
Hamilton, Ontario
Experience modern living with our newly renovated third-floor apartment in Landsdale, Hamilton. Featuring stainless steel appliances, air conditioning, and in-suite laundry, this apartment offers the perfect combination of style and convenience. The open-plan living area boasts a brand-new kitchen and island bar top, quartz countertops, and luxury vinyl flooring creating a contemporary and inviting atmosphere. The apartment also features a private balcony, modern fixtures and finishes throughout, and a secure mail room on site. Located in the heart of Hamilton's Business District, you'll be close to Jackson Square, Hamilton GO Centre, Hamilton General Hospital, and various transit stops, making it easy to get around. Book your showing today! Tenant pays hydro. Some photos have been virtually staged. (id:59911)
Keller Williams Signature Realty
2022 Eckland Court
Mississauga, Ontario
Escape the hustle and bustle of the city at 2022 Eckland Court, Mississauga. This stunning 6,000+ sq. ft. interior Muskoka-like estate, nestled off Mississauga Road, backs onto a serene ravine and the pristine Mullet Creek. With over $750,000 in premium upgrades, this property offers natural beauty with meticulous attention to detail and high-end finishes throughout. As you enter, you are welcomed by soaring 20-ft ceilings, large windows, and glistening pot lights that flood the space with natural light. The custom chef's kitchen is a masterpiece, featuring premium Cambria quartz countertops, state-of-the-art Wolf and JennAir appliances, and abundant space for both casual dining and formal entertaining. Thoughtfully designed living areas are adorned with carefully curated finishes, bringing a modern, refined touch to the home's classic beauty. In addition, multiple fireplaces add warmth and elegance to both the main and lower levels. The Owner's suite offers a spa-like retreat while, the upper level boasts three generously sized bedrooms, each with its own ensuite or semi-ensuite bathroom, ensuring comfort for the family. Designed with ample closet space, each room provides a peaceful retreat. The basement apartment elevates this home further, with a spacious rec room with a walk-out to the ravine, a built-in bar, a wine cellar, a fully equipped kitchen, and the addition of a dedicated home theatre system with seating. This level offers an ideal setting for both relaxation and entertaining. Outside, the newly paved driveway offers parking for up to six cars, with newly installed garage doors and openers adding to the home's impressive curb appeal. This home is perfect for the most discerning clients seeking a beautifully crafted property in one of the most desirable locations. (id:59911)
Sam Mcdadi Real Estate Inc.
05 - 10066 Bayview Avenue
Richmond Hill, Ontario
Fully Equipped Turnkey Retail Restaurant/Take-out space for sublease in the heart of Richmond Hill. Situated in a high-traffic plaza with strong visibility and excellent exposure, the unit is ideal for food entrepreneurs looking to start or expand their business in a mature and vibrant neighborhood. Approx. 782 sq. ft. permitted for food service use; fully built-out with commercial-grade cooking equipment included (hood fan, fryer, grill, refrigeration units, prep stations, sinks, etc.) HVAC & ventilation are fully operational and up to code; separately metered utilities; it is used as take-out & delivery services now. The current lease term remaining approx. two (2) years with potential for renewal & ample parking. (id:59911)
Homelife Landmark Realty Inc.
1808 - 56 Forest Manor Road
Toronto, Ontario
Bright And Spacious Luxury Unit, 1 Bedroom + Den, Ft Large Balcony W/ Amazing Views. Functional Layout With One Full Washroom. Beautiful Modern Kitchen With Premium Upgrades And Stainless Steel Appliances. Parking And Locker Included. Steps To Fairview Mall, Ttc, And Hwys 401 & 404. Amenities: Gym, Party Room W/Access To Outdoor Patio, Steam Rm, Outdoor Zen Terrace W/Modern Fire Pit, Hot, Warm And Cold Plunge Pools. Property is currently tenanted, photos taken are not current and was taken when vacant. (id:59911)
RE/MAX Ultimate Realty Inc.
#1505 - 15 Holmes Avenue
Toronto, Ontario
Luxury Living at Azura Condo Prime Willowdale Location! Discover sophisticated urban living at Yonge & Finch in this bright, open-concept 1-bedroom, 1-bath suite. Featuring a modern kitchen with quartz countertops, an upgraded center island, built-in fridge & dishwasher, stainless steel oven, cooktop, and under-counter microwave. Enjoy 9' ceilings, floor-to-ceiling windows in the primary bedroom, laminate flooring throughout, and an unblocked north view. Offers exceptional amenities, including a 24-hour concierge, yoga studio, gym, kids activity room, golf simulator, chefs kitchen, party room, and a 4th-floor rooftop terrace with fire pit, BBQs, and tanning deck. Steps from Finch Subway, TTC, parks, restaurants, supermarkets, and more. Enjoy the ultimate North York lifestyle in this prime location! (id:59911)
Royal Elite Realty Inc.
20 Crawford Drive N
Marmora And Lake, Ontario
Raised bungalow in the Heart of Marmora. 3+ bedrooms, 2 baths. Eat-in kitchen with patio door to BBQ and deck. Lower level has recreation space with gas fireplace (presently being used as a bedroom), laundry with 2 bath, bedroom, and office space. Town services of water and sewer. Close to Marmora School, fairgrounds, and all amenities. Private treed back yard. Book your showing today. Won't last long. ** This is a linked property.** (id:59911)
RE/MAX Quinte Ltd.
1 - 500 Maltby Road E
Guelph, Ontario
Well appointed and functional office/industrial facility in close proximity to the 401.Property has ample outside storage available to tenants. Rent is net for floor plate withoutside storage area, if needed, to be available at an additional cost. (id:59911)
Royal LePage Meadowtowne Realty
1360 Dumont Street
Oshawa, Ontario
Own this prime North Oshawa home today, no hold backs! Welcome to 1360 Dumont in Oshawa, this large 2100 sq ft two story four bedroom home is located in the prime, quiet and established North Oshawa neighbourhood of Taunton. An upgraded corner unit model substantially larger than the 3 bed model. Spacious living, dining, family main floor. Generous four bedrooms with primary bed ensuite/walk-in on second floor! Finished basement with bar and living space, easily converted back into an additional bedroom space complete with a full bathroom. Contemporary living space with an affordable four bedroom price! **EXTRAS** All appliances included, HWT owned. Very easy drive to 407 (Enfield Rd) and short drive down Townline to 401. Close to all major shopping and mass transit. (id:59911)
Tfg Realty Ltd.
43 East Avenue
Brantford, Ontario
ATTN Investors!! City approved, permits granted, ready to dig with no wait for a 4-plex - two semi-detached homes - to be built; plans included! Also aperfect lot size for your dream single family home. Amazing location in the heart of Brantford close to highway 403, downtown Brantford,schools, shopping and public transportation. The possibilities are endless with this fantastic piece of land in a booming city! (id:59911)
Keller Williams Real Estate Associates
1808 - 145 Hillcrest Avenue
Mississauga, Ontario
Steps To Go Station, Close To All Major Highways, Bank, Grocery Stores, Square One. Everything You Need Is Close By, Schools, College, University. 25 Minutes To Union Station. Come Have A Look And Check The View Of Toronto Skyline And Lake From The Den. Won't Last Long. Lots Of Amenities In The Building, Gym, Sauna, Whirlpool, Ping Pong, Squash, & Basketball. (id:59911)
Real Broker Ontario Ltd.
4 Tonyrose (Lot 26) Terrace
Caledon, Ontario
The Mayfield Collection by Townwood Homes A Place You'll Be Proud to Call Home Discover the elegance, craftsmanship, and lifestyle of the Mayfield Collection, where timeless architecture meets modern luxury. Built by Townwood Homes, a trusted builder w/over 50 years of experience, these exquisite homes reflect a legacy of quality & attention to detail.This is your opportunity to buy direct from the builder and personalize your home from a wide selection of premium finishes. Whether you prefer classic elegance or modern sophistication, you'll have the freedom to create a space that's uniquely yours.Each home in the Mayfield Collection offers an exceptional layout w/four full bathrooms on upper level a rare & luxurious feature perfect for larger families or multi-generational living. The interiors showcase stained oak staircases, smooth ceilings throughout, & rich engineered hardwood flooring that adds warmth & character to every room. Modern pot lights & refined trim elevate the space w/a touch of elegance, while the seamless open-concept layout provides the perfect setting for family gatherings & entertaining.These homes have been thoughtfully designed w/flexibility & future potential in mind, featuring side door entries and basement egress windows that offer possibilities for separate access or future income opportunities. Built w/energy efficiency at the forefront, each home includes a zoned HVAC system, an ERV (Energy Recovery Ventilator), & Energy Star rated windows to ensure year-round comfort & long-term savings.Additional highlights include a concrete front porch, a finished cold cellar for extra storage, & a fully paved driveway all included with your purchase. Every detail reflects a commitment to comfort, style, & quality. Whether you're enjoying your morning chai in the chef-inspired kitchen or hosting festive celebrations in your spacious great room, this is a home designed to grow with your family and enrich your lifestyle for years to come. (id:59911)
Royal LePage Elite Realty
716 - 86 Dundas Street E
Mississauga, Ontario
Perfectly situated at the prime intersection of Hurontario & Dundas in Cooksville, this stunning condo offers unmatched connectivity, just minutes from the future Hurontario LRT & BRT stops. This beautifully designed suite of interior living space plus a spacious balcony, ideal for hosting friends and family.total living space 746 sq ft include Balcony as per builder, The primary bedroom features a sleek 3-piece ensuite, while the versatile den, comparable in size to a bedroom. The open-concept layout is right and inviting, with 9-foot ceilings, floor-to-ceiling windows, and a modern kitchen equipped with built-in appliances, quartz countertops, and a matching backsplash. Enjoy stunning, unobstructed views of Cooksville and Square one. Currently vacant property. World-Class Amenities Include: 24/7 Concierge Outdoor Terrace Party Room Gym & Meeting Room Cabana-Style & BBQ Dining Area Located just 10 minutes from Square One, with easy access to Sheridan College & the University of Toronto Mississauga, and conveniently close to major highways (403, 401, & QEW) (id:59911)
RE/MAX Gold Realty Inc.
2 Kinzie Lane
Barrie, Ontario
This spacious 4-bedroom, 4-bathroom 2-storey home, located on a desirable corner lot in a quiet neighbourhood, offers both comfort and convenience. The fully fenced backyard provides privacy and ample outdoor space, while the new extended driveway and double car garage with inside entry offer plenty of parking. The welcoming front porch adds curb appeal, leading into a bright living room with a large window. The spacious kitchen is equipped with a fridge, gas stove, dishwasher, and pantry, with plenty of countertop space for meal preparation. The large breakfast area features sliding glass doors that open onto the fenced backyard. Upstairs, you'll find a 4-piece bathroom, two good-sized bedrooms, and a large master bedroom with a 4-piece ensuite. The finished lower level includes a 4-piece bathroom, an additional bedroom, kitchen, and family room, offering great potential for an in-law suite or extra living space. A convenient laundry room with washer and dryer completes this wonderful family home. Dining room converted to the 5th bedroom by seller. (id:59911)
RE/MAX Gold Realty Inc.
RE/MAX Realty Specialists Inc.
Ground - 300 Copper Creek Drive
Markham, Ontario
Prime 890 sq. ft. street-front commercial space for lease in Markhams bustling Boxgrove area. This versatile unit features 11' ceilings, a barrier-free washroom, and large windows with high visibilityideal for retail, office, health/beauty, or light food service (no heavy cooking). Close to Walmart, Boxgrove Centre, and Highway 407, with flexible terms (TMI included in rent). Perfect for entrepreneurs seeking an affordable, high-exposure location. Ready for immediate occupancy!" (id:59911)
Homelife Landmark Realty Inc.
15 Ken Bromley Lane
Clarington, Ontario
Beautiful, Absolutely Stunning, 3 Bed + Den, End Unit Freehold Townhome In A Highly Sought After North Bowmanville Neighbourhood. Perfect Family or For A Yonge Professional Couple. This Home Is Filled W/ Loads Of Natural Light Making Working From Home Easy W/ A Den On The Main Level. Functional Floor Plan W/ Lots Of Storage. Spacious Kitchen W/ Large Island, Granite Countertops & Pantry. Walk Out To Backyard W/ Dual Decks, Perfect For Entertaining. 3 Spacious Bedrooms Master W/ 3Pc Ensuite & Walk In Closet. This Home Is A Must See To Be Appreciated. Walking Distance To Shops, Schools, Parks, Transit, 401, 407, 418 And Much Much More! (id:59911)
Century 21 Leading Edge Realty Inc.
814 - 90 Glen Everest Road
Toronto, Ontario
Bright And Spacious, Located In The Heart of The East Toronto. This Suite has One Bedroom Plus Den and 2 Full-Sized Bathrooms, With High End Finishes, Including Laminate Flooring Throughout, Granite Countertops, Built in SS Appliances and a South West Facing balcony. Ensuite Laundry. Walking Distance To Scarborough Bluffs Park, TTC, Beaches, Restaurants, Grocery & All The Amenities! Easy Drive To Downtown Toronto! Work In Toronto And Stay In This Beautiful Place Close To Nature! Tenant Pays Own Utilities. Pets restricted No Smokers. (id:59911)
Save Max Pinnacle Real Estate
620 Conlin Road
Oshawa, Ontario
Discover a unique opportunity with this property soon to be commercial transformation in the heart of Northwood Business Park. Surrounded by a vibrant commercial landscape, with substantial new development in the area, including ongoing projects, the potential for this property is immense. Step away from the Amazon Warehouse, 500 meters from highway 407, and ensuring exceptional accessibility. Its prime location amidst established businesses makes it an ideal investment. Don't miss your chance to capitalize on this transition from residential to commercial use in one of the most dynamic business hubs. Explore how this property can be part of your future success in Northwood Business Park. (id:59911)
Homelife/miracle Realty Ltd
806 - 55 Clarington Boulevard
Clarington, Ontario
Brand-new 1-bedroom + den, 2-bathroom unit with unobstructed balcony views. Features 9' ceilings, quartz countertops, upgraded vinyl flooring, stainless steel appliances, and abundant natural light. Amenities include a fitness center, rooftop terrace, yoga room, and party room. Steps from Bowmanville GO Station, with easy access to Hwy 401/418/407 and nearby big-box stores. No pets, No smoking. Newcomers welcome! (id:59911)
Exp Realty
24 Phenix Drive
Toronto, Ontario
Welcome to Phenix Drive, a hidden gem located on one of the most desirable streets in Birchcliff Village. This charming home is situated on a premium lot measuring 33 feet by 163 feet, offering an abundance of outdoor space. The same family has lovingly maintained and cherished this home for over 50 years, a true testament to its warmth and character.As you enter the main level, youll be greeted by beautiful hardwood floors that flow seamlessly throughout the living and dining rooms, creating a warm and inviting atmosphere. This level also features a 4-piece washroom.Venture down to the finished basement, where youll find an additional bedroom, a convenient 3-piece washroom, and a cozy kitchen and living area. This space offers endless possibilities, whether as an in-law suite, a recreational area, or a secondary living space.The backyard is a rare find, offering a private and spacious retreat that invites outdoor entertaining or gardening endeavors. With ample space for landscaping, you can easily create your private oasis.This property is further enhanced by a generously sized detached garage, designed to accommodate a single vehicle comfortably while offering storage solutions for all your needs. The private driveway enhances the home's appeal, providing effortless access and convenient parking options. This home perfectly embodies a harmonious blend of comfort and practicality, brimming with untapped potential, making it an outstanding choice for those seeking a home in the highly desirable Birchcliff Village. Nestled just a short stroll from top-rated schools, shops, convenient TTC access, community centre, picturesque parks, and the breathtaking Bluffs, this location promises a lifestyle filled with convenience and natural beauty. (id:59911)
RE/MAX Hallmark Realty Ltd.
112 Hazelton Avenue
Toronto, Ontario
Nestled in the heart of Yorkville on the most coveted street, 112 Hazelton Avenue offers a rare blend of luxury and sophistication, reminiscent of a classic London home in Knightsbridge. Spanning over 4,450 sqft, this freehold detached residence boasts four storeys, 4 spacious bedrooms, each with elegantly designed ensuite bathrooms, plus a convenient powder room. With stunning Juliette balconies and the finest finishes throughout, this home presents an exceptional alternative to condo living, offering more space and no condo fees, all at just over $2,000 per sqft a great value for this prestigious location. A beautiful kitchen with a breakfast area complemented by the open concept living and dining areas all overlooking a private terrace and your own private pool, creating the most intimate urban oasis, great for entertaining. A rare 2-car garage/coach house adds an additional level of convenience and exclusivity. The majestic primary suite, at over 1,115 sqft, serves as an ultimate retreat, featuring custom built-ins, a cozy fireplace, a sitting room/office with skylights, a luxurious ensuite, and an opulent dressing room. The lower level boasts 9-foot ceilings and a glassed-in, temperature-controlled wine cellar that holds up to 870 bottles. It also includes an entertainment/family room, a luxurious guest suite with ensuite, and direct access to the private terrace and pool, accessible from both the east and west sides of the home. Located just steps from exclusive shopping, fine dining, and world-class gyms, 112 Hazelton Avenue is ideal for urban executives, empty nesters, and families who value luxury and location. Currently tenanted for $27,000/month until mid-December, with tenants covering utilities and maintenance, this home offers an exceptional investment opportunity in one of Toronto's most sought-after neighbourhoods. (id:59911)
Harvey Kalles Real Estate Ltd.
1619 - 38 Joe Shuster Way
Toronto, Ontario
This Upgraded And Impeccably Maintained One Bedroom Suite Comes With Beautiful Flooring (Installed In 2021), Custom Sliding Bedroom Door(2016), New Heat Pump/HVAC System(2023), Unobstructed CN Tower View And Storage Locker. Great For First Time Home Buyers Or Investors! Building Features 24 Hour Concierge, Visitor Parking, Indoor Pool, Gym And Party Room. Perfect Location With All Conveniences Just Steps Away! TTC, Shops, Restaurants, Pubs, Galleries, Parks, Lake Walking Path And Boardwalk. A Must See! (id:59911)
Sotheby's International Realty Canada
Ph 104 - 125 Redpath Avenue
Toronto, Ontario
Experience luxury living at Penthouse 104-125 Redpath Ave, nestled in Midtown Toronto's vibrant core at 'The Eglinton' by Menkes! This trendy building offers a sleek 1-bedroom, 1-bathroom penthouse with spectacular unobstructed northern views. Featuring 9' ceilings, open concept floor plan with combined living/dining. Spacious primary bedroom with large walk-in closet & window. Modern lifestyle meets convenience with exceptional amenities including 24 Hr concierge, gym, rooftop terrace, guest suites, Wi-Fi centre and more. Unit comes complete with one underground parking and one locker. Just steps away from shopping, restaurants & parks. 4-minute walk to Eglinton subway. Don't miss this opportunity to own a sophisticated urban retreat in a sought-after location and enjoy all the convenience Yonge & Eglinton has to offer! (id:59911)
RE/MAX Escarpment Realty Inc.
1230 - 70 Princess Street
Toronto, Ontario
Brand-new 1+1 bedroom suite at the sought-after Time and Space Condos, ideally located near Front & Sherbourne. This bright, thoughtfully designed unit features floor-to-ceiling windows, stainless steel kitchen appliances, modern finishes, and in-suite laundry. The spacious den offers flexibility for a home office or bedroom. Extras include window shades, bulk internet, and a smart, open-concept layout. Residents enjoy premium amenities: 24-hour concierge, outdoor pool, rooftop cabanas, BBQ area, gym, yoga studio, games room, party room, theatre, and ample visitor parking.A rare downtown opportunity offering comfort, space, and connectivity in one of Torontos most vibrant neighbourhoods. (id:59911)
RE/MAX Condos Plus Corporation
517 - 20 Edward Street
Toronto, Ontario
Welcome to the fabulous Panda Condos! This stunning 1 Bedroom + Study suite is a dream come true for city lovers. With an open-concept layout designed to feel spacious and effortlessly functional, this suite offers floor-to-ceiling windows that flood the space with sunlight and showcase jaw-dropping views from every angle. The sleek kitchen, complete with integrated stainless steel appliances and plenty of storage, is both a chef's paradise and a stylish showpiece. Need a quiet spot to work or relax? The study is a perfect bonus space for whatever you need. Living here means you have access to top-tier amenities that are as exciting as the city itself: a state-of-the-art fitness center, a theatre room for movie nights, a basketball court, a rooftop terrace with BBQs, cozy lounges, private study areas, and 24-hour concierge. Nestled in the heart of Toronto, you are steps away from Yonge-Dundas Square, the Eaton Centre, incredible restaurants, and nonstop entertainment. Students will love the 1-minute walk to Toronto Metropolitan University or the 15-minute stroll to the University of Toronto. You're also conveniently close to the UHN Hospital Network, the Financial District, and the PATH system for ultimate convenience. If you're looking for a place that combines the buzz of downtown with all the comforts of home, this suite is it! Let your new adventure begin here! (id:59911)
Royal LePage Signature Connect.ca Realty
32 Audubon Street S
Stoney Creek, Ontario
Looks can be deceiving, and this Stoney Creek Mountain beauty is the perfect example! With 4 spacious bedrooms—two of which are primary-sized—and 2.5 bathrooms, this home is ideal for a growing family or multi-generational living. The bright and inviting sunroom offers the perfect spot to relax while overlooking the expansive backyard, complete with a stunning in-ground pool and a fully-equipped four-season cabana. From the moment you step inside, you’ll be amazed by the space and versatility this home offers. Whether you're entertaining guests or enjoying family time, the layout flows effortlessly to accommodate your needs. And with endless room for outdoor recreation, this property truly has it all. This house just goes on and on, offering endless potential in a sought-after neighborhood. Don't miss your chance to make this incredible property your own! Upgrades include: - Flat roof 2021 - Alarm system with wireless monitoring - 100 amp service in the garage - 60 amp service in the cabana (expandable to 100amp for possible hot tub) - 200 Amp service to the main panel - Sunroom and professional additional have upgraded blown in insulation - R90 Insulation (id:59911)
Century 21 Heritage Group Ltd.
181 James Street N Unit# 402
Hamilton, Ontario
Welcome to 181 James St N, Unit 402. Enjoy the ultimate in boutique condo living at ‘The Acclamation Condos’ in a highly sought-after neighborhood in the heart of downtown Hamilton. This beautifully appointed luxury suite features 682 square feet, walking out to a private terrace with a two-sided gas fireplace & gas hook-up for a BBQ. A stylish kitchen outfitted with contemporary cabinetry, pot lights, stainless steel appliances, a gas stove, and a quartz countertop. The spacious primary bedroom features a large window and a sizeable walk-in closet. The spa-inspired 4-piece bathroom hosts a floating vanity and tub/shower combo. Bonus areas include a large walk-in pantry/storage room, in-suite laundry, one owned underground parking spot, and a storage locker, with the option to rent a second parking spot. Amenities include a gym, rooftop terrace, and visitor parking. Utilities including internet, cable, water, heat/AC, gas, and insurance, are included, offering you a hassle-free living experience. Ideally located amongst restaurants, cafes, shopping, Bayfront, and just an 8-minute walk to the GO train! Let's get moving! (id:59911)
RE/MAX Escarpment Realty Inc.
115 Catharine Street N Unit# 3
Hamilton, Ontario
Fantastic Top Level Unit For Lease Starting June 1st. 1 Bedroom, 1 Bathroom. Private Entrance, Well Maintained. In Suite Laundry. Stainless Steel Appliances, Including Dishwasher and Gas Range. Plenty Of Natural Light In The Large Living Room Area, Featuring Exposed Brick and In The Bedroom as well. Property Is Well Maintained and Well Managed. Sitting on The Transit Line with Easy Access to McMaster University and Walking Distance To Shopping on James St, The Farmers Market and Jackson Square Mall. Walking Distance to Hamilton General Hospital. Parking Available. Gas Included in Lease Fee. (id:59911)
Right At Home Realty
1041 Pine Street Unit# 17
Dunnville, Ontario
Stunning, Beautifully presented 2 bedroom, 2 bathroom Bungalow in sought after “Maple Creek Landing” on desired Pine Street. Ideal for the discerning Buyer looking for main floor & maintenance free living at its finest. Great curb appeal with all brick exterior, attached garage, paved driveway, welcoming front porch, & elevated back deck. The flowing interior layout offers 1175 sq ft of distinguished living space highlighted by spacious kitchen with oak cabinetry, gorgeous hardwood floors throughout dining area & bright living room with walk out to back deck, large primary bedroom with walk in closet, 4 pc primary bathroom, additional 2nd front bedroom, MF laundry, 2 pc bathroom, & welcoming foyer. The unfinished basement provides ample storage, utility area, and the opportunity to add to your overall square footage. Conveniently located close to shopping, restaurants, parks, amenities, & Grand River. Convenient access to Niagara, Hamilton, & QEW. Shows Incredibly well – Just move in & Enjoy. Immediate / Flexible possession available. All appliances included. Call today for your private showing of this Immaculately maintained home & Experience Dunnville Living. (id:59911)
RE/MAX Escarpment Realty Inc.
2300 St Clair Avenue West Unit# 118
Toronto, Ontario
You've Hit the Bullseye on This One, and Here Are the Reasons Why: This 1 Bedroom plus den, 2-Bathroom Condo in the Stockyards District Residences Combines Modern Design With City Convenience. The Open-Concept Kitchen Features Quartz Countertops and Built-In Stainless Steel Appliances, While Large Windows Fill the Space With Natural Light. Located in a Boutique 10-Story Building by Marlin Spring Developments, This Home Is Steps From the 400-Acre High Park and Close to Excellent Transit and the Stockyard Shopping Centre. Enjoy Top-Tier Amenities, Including a Concierge, Fitness Center, Yoga Studio, and Party Room. Don't Miss This Opportunity to Embrace Stylish City Living! (id:59911)
Keller Williams Experience Realty Brokerage
24 Hartley Court
Cambridge, Ontario
TOWNHOME IN A PRIME LOCATION! Conveniently situated within walking distance to grocery stores, banks, bus stops, parks, and schools, with easy access to the 401 just minutes away. This 3-bedroom, 1.5-bathroom home offers a functional layout with a kitchen, living room, and dinette with a walkout to the fully fenced backyard. The basement provides extra storage space, while the single-car garage and tandem driveway accommodate parking for 3 total vehicles. Recent upgrades include a new roof (2014), high-efficiency furnace (2015), and California shutters (2015). Utilities (heat, hydro, gas, water, and hot water heater) are the tenant's responsibility. Applicants must have good credit and submit a full application. AVAILABLE IMMEDIATELY! (id:59911)
RE/MAX Twin City Faisal Susiwala Realty
246 Queen Street E
Cambridge, Ontario
WOW!! WHAT A VIEW!! This outstanding custom built home built in 2012 sits proudly with panoramic views of the speed river and Ellacott lookout. The home features an open concept main floor with 9 foot ceilings, hardwood flooring and a beautiful kitchen with a large centre island all with granite countertops and stainless steel appliances. The upstairs does not dissapoint featuring 4 bedrooms with the primary suite featuring a large ensuite bathroom and sliding glass doors to a large covered deck to enjoy all 4 season views. Quality features such as the European style windows and doors are sure to impress. Double attached garage complete with a tesla charger and a concrete double driveway. An exceptional opportunity to own a great property close to great schools, shopping and 401 access. (id:59911)
RE/MAX Real Estate Centre Inc. Brokerage-3
59 - 294 Vine Street
St. Catharines, Ontario
A New Condo Development Located In One Of St. Catharines' Original Neighbourhoods Offering A Range Of Amenities Designed To Enhance Your Lifestyle. This New End Unit Urban Townhome With Open Concept Layout and Contemporary Finishes Features 2 Generous Bedrooms, Primary With XL Closet And 3pc Ensuite. High-Quality Finishes Throughout Including Quartz Countertops & Backsplash In The Kitchen And Quartz Countertops In The Bathrooms. Relax On Your Roof Top Terrace. Upgraded Features Include: Oak Stairs, Handrails & Spindles, Air Conditioning, 6pc Whirlpool Appliance Package, Garage Door Opener With Remote, Under-Cabinet Lighting In The Kitchen, Upgraded Baseboards & Casings And A 20 Pot Light Allowance. Plus A Pre-installed Internally Monitored Security System. Just Minutes From Downtown St. Catharines, Shopping, Dining And Easy Access To Highways. (id:59911)
RE/MAX Realty Services Inc.

