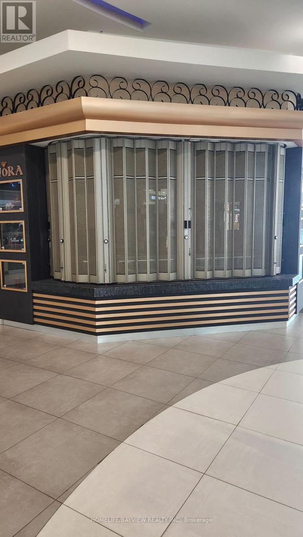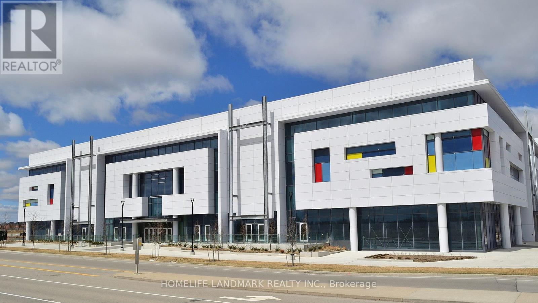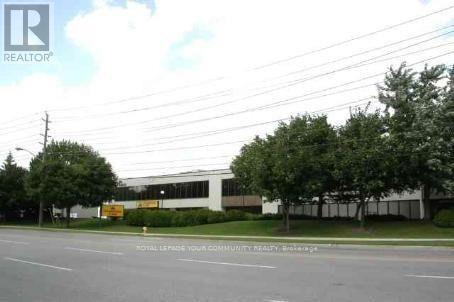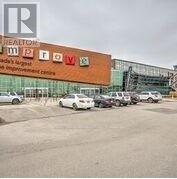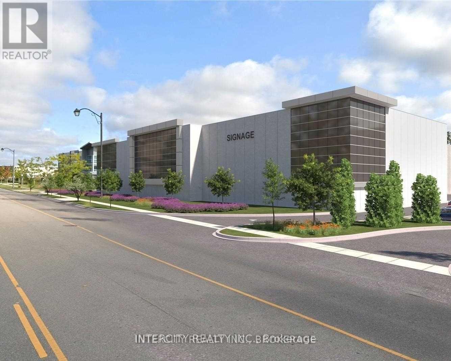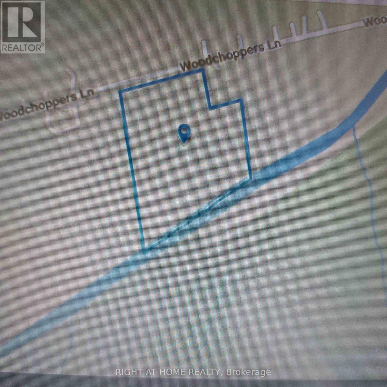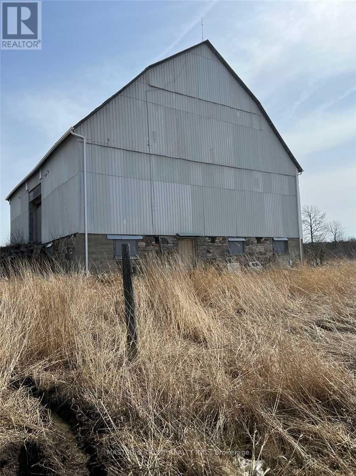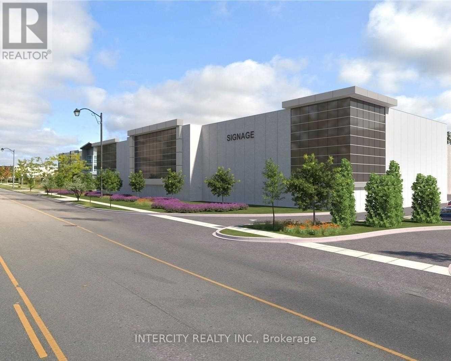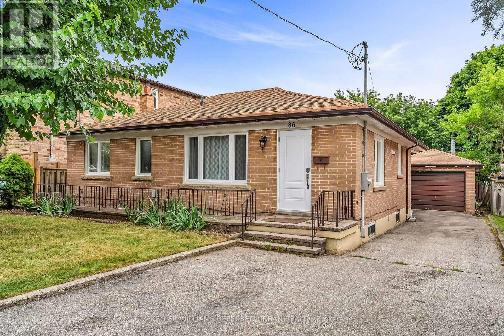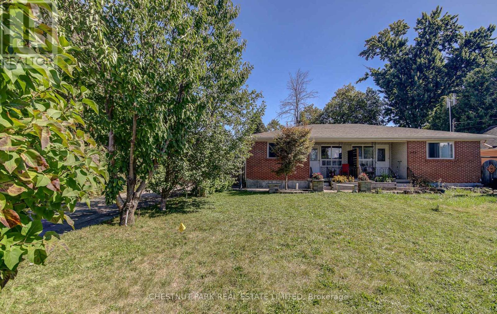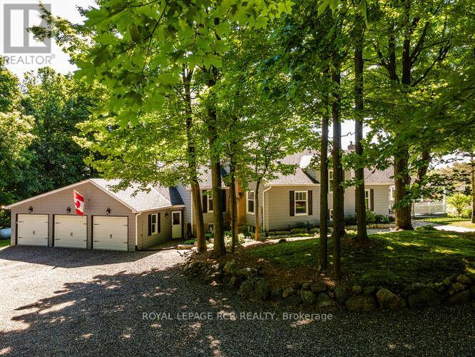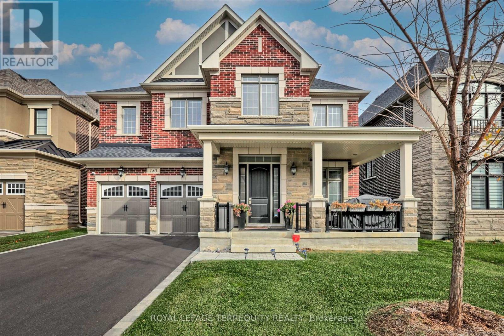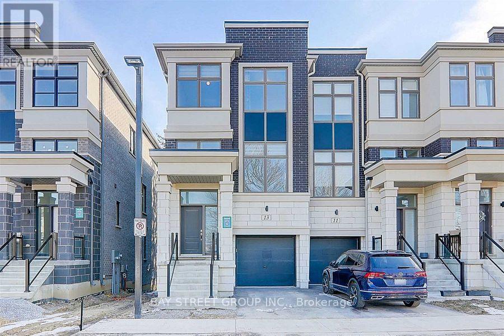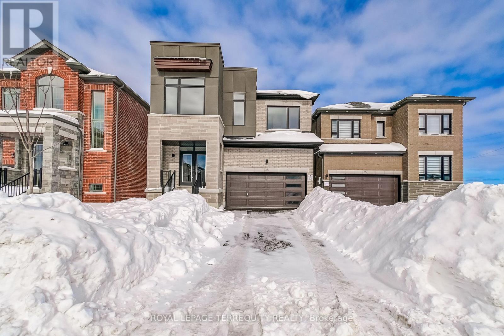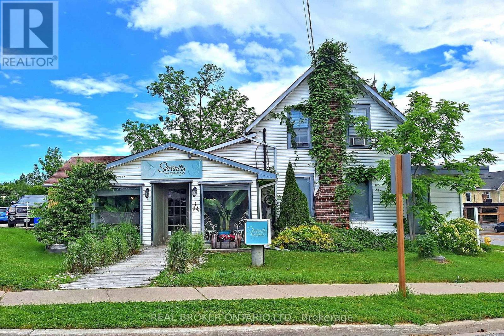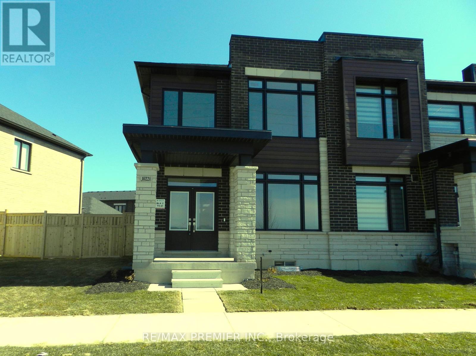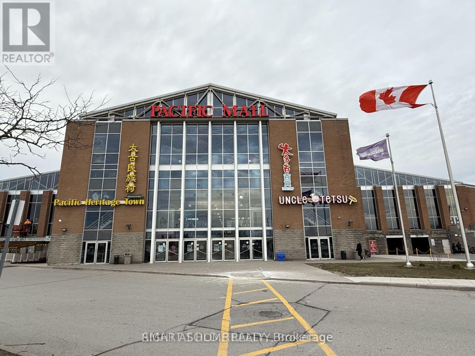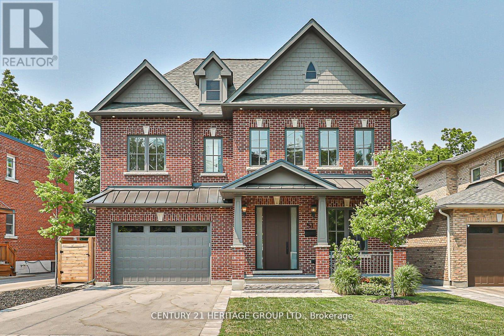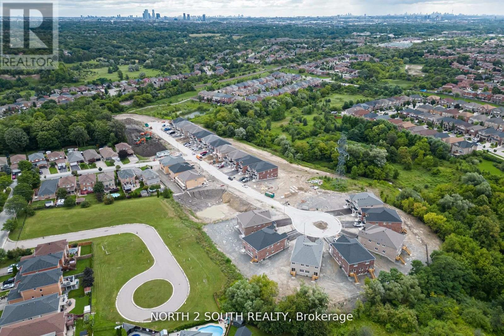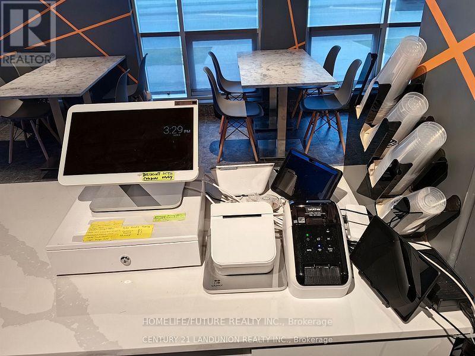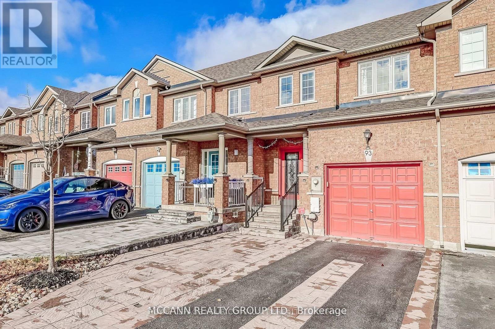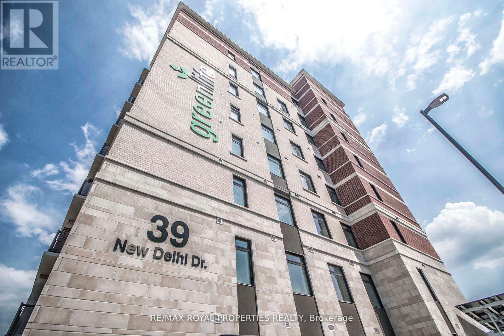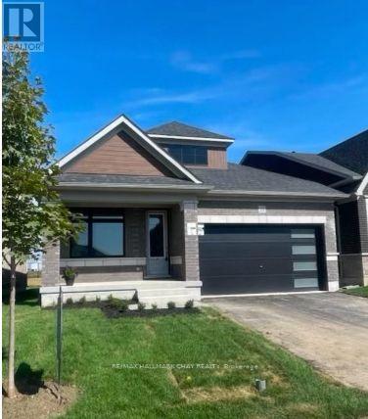300 - 2875 Fourteenth Avenue
Markham, Ontario
TAKE ADVANTAGE OF THIS GREAT OPPORTUNITY TO OWN YOUR OFFICE SPACE ON THE ENTIRE THIRD FLOOR OF A NEWLY BUILT CONDOMINIUM OFFICE BUILDING. PRIVATE ELEVATOR ACCESS TO THE THIRD FLOOR WITH A BEAUTIFUL RECEPTION AREA. PROFESSIONALLY DESIGNED LAYOUT WITH CUSTOM FURNITURE AND BEAUTIFUL FINISHES INCLUDING HIGH-END LIGHT FIXTURES THROUGHOUT. OPEN CONCEPT CEILINGS AND FINISHED CONCRETE FLOORS. FABULOUS LOCATION CLOSE TO ALL AMENTITIES AND MAJOR HWYS 407, 404 AND HWY 7. THIS 10,000 SQ FT OFFICE SPACE HAS ALL YOU NEED FOR A GROWING COMPANY. A BOARDROOM WITH CUSTOM CABINETRY, BEVERAGE CENTER AND SINK IN ADDITION TO A SEPARATE LAREGE CLASSROOM. A MIX OF PRIVATE OFFICES AND SMALL PODS. A FULL EXERCISE GYM FOR THE EMPLOYEES USE. FULL KITCHEN WITH STOVE, FRIDGE AND DISHWASHER. 3 MULTI-STALL WASHROOMS WITH ONE BEING FULLY ACCESSIBLE COMPLIANT WITH A WALK-IN SHOWER. SEPARATE SERVER ROOM & COPY ROOM. CUSTOM LOUNGE AREA AND CUSTOM LAID OUT CUBICLES. FOB SECURITY ACCESS, ALARM AND SECURITY CAMERAS. MAINTENANCE FEES FOR THE 4 UNITS ARE $3,536.53. TAXES ARE $31,285.04. UNITS 1-4 ARE 2,500 SQ FT EACH. **** EXTRAS **** AMPLE VISITOR AND TENANT PARKING INCLUDING 8 RESERVED PARKING SPACES WHICH ARE EXCLUSIVE USE AND MARKED BY SIGNS. (35344989) **EXTRAS** PARKING SPACES ARE EXCLUSIVE AND MARKED BY SIGNS. (id:54662)
Royal LePage Your Community Realty
196 - 7181 Yonge Street
Markham, Ontario
Multi-Complex with an indoor shopping mall, this beautiful unit is ideal for a jewelry store, Rogers, Fido, Phone company kiosk, computer store, coffee shop, clothing and accessories, phone company and any retails. Monthly, Maintenance fee $320. .Store is including and all shelves, a cash register monitoring system, glasses, designed shelves Open concept... Key turn operation. be great for this mall or retail store, as this unit is surrounded by hotels and approximately 1200 residential condominium units. There is a supermarket nearby, with great exposure from the hallway. There is ample underground parking space for tenants and visitors. Must see it **EXTRAS** Easy Showing, All Measurements & Taxes verified by Buyer/Buyer agent. Attach Sch B & form 801 (id:54662)
Homelife/bayview Realty Inc.
351 - 415 Sea Ray Avenue
Innisfil, Ontario
Your Four Season Resort Lifestyle awaits you steps from the shores of Lake Simcoe! ** This TWO Bedroom + TWO Bathroom Corner Suite is Located In The New "High Point" Boutique Building with Direct Access to the Private Courtyard Featuring Outdoor Pool & Year-Round Hot Tub. Modern Finishes: Quartz Waterfall Countertop, Floor to Ceiling East Views. 10ft Ceilings. Brand New Appliances: Stove, Fridge, Dishwasher, Washer/Dryer, Kitchen Pantry. One Underground Parking & One Locker. **EXTRAS** Nature Reserve Hiking Trails, 18 Hole Golf (The Nest), Pool, Marina, Boardwalk (id:54662)
Royal LePage Your Community Realty
1b51 - 9390 Woodbine Avenue
Markham, Ontario
Don't Miss This Opportunity To Own Properties In King Square Shopping Mall Located Near Hwy 404 (near Woodbine and 16th Avenue). The Mall Has a Supermarket, Medical Office, Gymnasium, Restaurants And Other Various Types of Businesses. Properties and Chattels To Be Sold On An As Is, Where Is Basis With No Representations Or Warranties. Seller Name: Ernst & Young Inc. in its capacity as Receiver of King Square Ltd (id:54662)
Homelife Landmark Realty Inc.
100 - 590 Alden Road
Markham, Ontario
Campus setting Ground Floor Office with a mixture of private and open space. Immediate Access To Full Interchange At Hwy 407 & Close To 404. **EXTRAS** Ground Floor Open Office/Showroom Space,Great Signage With Direct Exposure To Alden Road.Close To 404 & 407. (id:54662)
Royal LePage Your Community Realty
1604 - 8960 Jane Street N
Vaughan, Ontario
Charisma Condos Phase 2 North Tower Assignment. Gorgeous CORNER unit with exposure to north-east.1 Bedroom Condo + Den With window + 2 bathrooms.Den has window can be used like 2nd bedroom. 682 Sq.ft + 132 Sq.ft Balcony! Open Concept Layout With 9ft Ceilings & Floor To Ceiling Window.living/dining room has w/out to balcony+floor to ceiling window at another wall.Kitchen Boasting Quartz Counter Tops, S/S Appliances! Rooftop Terrace, Outdoor Pool, Gym,Theater Room, Party Room & More. In The Heart Of Vaughan At Jane & Rutherford Next To Vm Mall.Interim closing March17,2025. **EXTRAS** Steps To Vaughan Mills, Transit, Canada's Wonderland,hwy 400/407, Cortelluci Hospital & Vaughan Metropolitan Centre! 1 Parking, 1 Bicycle Locker (id:54662)
Right At Home Realty
252 - 7250 Keele Street
Vaughan, Ontario
Location, Location, Location. Welcome to a vibrant, modern office space nestled within a expansive, well-connected complete. This dynamic workspace combines contemporary design with functional layout, providing an inspiring environment for productivity and collaboration. Situated in a prime location, this office offers unparalleled accessibility and convenience without compromising on quality. What sets it apart? An exceptional value proposition, ensuing you get the best of both works/ a top=notch office space at an unbeatable price. Elevate your business within this sprawling complex, where adorability meets excellence. Located your space here with a very motivated seller/ (id:54662)
Royal LePage Terrequity Realty
333 Cityview Boulevard
Vaughan, Ontario
High Profile Location. Ideal For Any Corporate Head Office. Dual Frontage On Hwy 400 And Cityview Dr. Minutes From All 400 Series Highways And Transit. State Of The Art 43 Foot Clear Building. **EXTRAS** 2500 Amps, Esfr Sprinkler System, 8" Concrete, Cambridge Heating System In Warehouse, Radiant Heat In Staging Area. Led Lighting. All Info To Be Verified And Subject To Change. Building will be ready 12 to 14 months from lease being signed (id:54662)
Intercity Realty Inc.
485 Woodchoppers Lane
King, Ontario
Farm land, Suitable for green house installation, plant nursery, water from nearby canal adjacent to this land, very good exposure to traffic on Woodchoppers lane, level land, closer to highway 400/Davis drive, Ready for the season, several farms nearby cultivating carrot/onion, up to 18 acres available to lease. Rent is $ 800 per acre gross for remaining months in 2024. Minimum 5 acres to be leased. Maximum up to 18 acres. Annual rent for the year 2025 can be negotiated depending on # acres. **EXTRAS** Power supply (if any required for green house), water supply from canal are to be arranged by tenant at tenants expense. No dumping is allowed. Tenant should clear the debris from farm land at the end of lease term. (id:54662)
Right At Home Realty
1640b Highway 48 East Road E
Brock, Ontario
New price! Just Over 1 Hr. From Toronto.Approx.105 Acres With 2 Store House,Circular Drive, Garage,Work Shop, And Separate Entrance, Paddock & 40' X 60' Bank Barn On 2 Levels. Beautiful Hardwood Floors, New Roof 2015 Including Garage. Hundreds Apple Trees, About 50,000 Sf Of Greenhouse Shelves, Rare New Farm Three-Phase Electricity,It Can Be Engaged In Planting Vegetables And Fruit Trees, Raising Cattle, Sheep And Chickens, Etc. **EXTRAS** Fridge, Stove, B/I Dishwasher, Washer, Dryer,Dozens Of Air Conditioners (id:54662)
Master's Trust Realty Inc.
A - 333 Cityview Boulevard
Vaughan, Ontario
High Profile Location. Ideal For Any Corporate Head Office. Dual Frontage On Hwy 400 And Cityview Drive Minutes From All 400 Series Highways And Transit. State Of The Art 42 Foot Clear Building. 1/2 Of Freestanding Building. building will be ready 12 to 14 months from lease being signed. **EXTRAS** 1250 Amps, Esfr Sprinkler System, 8" Concrete, Cambridge Heating System In Warehouse, Radiant Heat In Staging Area. Led Lighting. All Info To Be Verified And Subject To Change. Up To 104,982 Sq Ft Available. (id:54662)
Intercity Realty Inc.
86 Morgan Avenue
Markham, Ontario
Welcome to 86 Morgan Avenue, a stunning detached home nestled in the heart of Thornhill. This exquisite property offers the perfect blend of modern luxury and classic charm, set on a generous pool-sized 50X130 feet lot that provides endless possibilities for outdoor living and entertaining. This beautifully maintained home boasts a spacious and well-designed layout, featuring 3+3 bedrooms and 3 bathrooms, perfect for growing families or those who love entertaining. The heart of the home is always a kitchen, recently upgraded to include brand-new countertops, and high-end stainless steel appliances from 2022/2024. This property offers development potential for those looking to maximize its value. Consider the option to build a brand-new 2-3 storey home or develop two Semi-Detached homes, ideal for multi-generational families or investors seeking a versatile living arrangement. (id:54662)
Keller Williams Referred Urban Realty
781 Third Avenue
Georgina, Ontario
Welcome to 781 Third Avenue, a charming two-bedroom, one-bathroom semi-detached bungalow located just steps from the beautiful shores of Lake Simcoe in the serene community of Willow Beach. Whether you're looking for a year-round residence or a relaxing weekend retreat, this cozy home, located on a quiet cul-de-sac, offers the perfect blend of tranquility and convenience, with the beach just a short stroll away. Inside, you'll find a bright and inviting living space with an open-concept layout that is ideal for modern living. Step outside to enjoy the peaceful surroundings, with a welcoming front porch, expansive rear deck, and a beautifully designed interlocking stone patio complete with a pergola. The spacious backyard is perfect for outdoor activities, gardening, or simply unwinding. With parking for three or more vehicles, ample space for watercraft storage, and the potential to add a future garage, this property offers plenty of room to grow. Two garden sheds provide extra storage, while the large yard invites you to create your own vegetable garden. Don't miss the opportunity to own your own slice of paradise, close to the water and surrounded by nature. High-speed cable & internet available. Quick drive to HWY 404 for easy commuting. Minutes to Sutton, the ROC (Recreational Outdoor Campus), parks, marinas, golf & public transit. Recently painted. Boiler 2019, shingles 2018, doors 2017. (id:54662)
Chestnut Park Real Estate Limited
251 Sharon Creek Drive
East Gwillimbury, Ontario
Welcome to This Stunning Bright and Spacious 4Bedrms+4Washrms, 2,847 sqft, 7 Yr New Detached Home in Prestigious Sharon. Beautiful Foyer W/ Double Door. Main Floor with 9' Ceiling and Hardwood Floor Offers A Functional Layout, Featuring An Library/Office and Formal Family Room with Fireplace and , Ideal for Both Relaxation and Productivity. Gourmet kitchen with Extended Height Uppers Furniture-Finished Cabinetry, Centre Island, Servery & Pantry. Ascending The Staircase to The Upper Level, You Will Find The Master Bedrm As A Luxurious Retreat Boasts His and Hers Walk-In Closet, A Large Window Overlooks Backyard, and A Spa-Like 5-Piece Ensuite Featuring Bath Tub, Large Frameless Glass Shower, and Double Vanity. Designed for Both Comfort and Functionality, Every Aspect of This Home Has Been Thoughtfully Considered. The Convenience of A 2nd-Floor Laundry Room Adds Practicality to Your Daily Routine, Completing The Picture of Refined Living in This Exceptional Home. Unfin. Bsmt with Upgraded Cold Room and Big Windows. Direct Access to Garage. Extra Wide Driveway with No Sidewalk. **EXTRAS** Steps to Parks & School. Close to Walmart, Supermarket, Shopping Plaza, Restaurants, Golf, Trails. Mins to Go Train, Hwy 404. (id:54662)
Bay Street Integrity Realty Inc.
1309 Adjala Tecumseth Townline
New Tecumseth, Ontario
Welcome to your own private retreat, where everyday feels like a vacation! Nestled within lush mature trees and beautiful perennial gardens, this charming updated bungalow offers the perfect setting for both the growing family and empty nesters alike. The 9+ acre property gives you ultimate backyard privacy with spa like surroundings and spectacular views. The property features a modern 18 x 40 heated salt water pool, Sundance hot tub, private gazebo, apple and pear fruit trees, professionally built synthetic golf green and a fully fenced backyard with gated access to numerous groomed walking paths. The 3+2 bedroom home is a perfect blend of country comfort and modern convenience. The spacious eat in kitchen boasts stainless steel appliances, granite countertops and a large centre island surrounded by custom cupboards and an additional pantry for extra storage. A bright sunroom provides beautiful views overlooking the backyard. The large living room is open to the kitchen; perfect for family gatherings and cosy evenings around the wood-burning fireplace. The main floor primary bedroom suite boasts a wood burning fireplace, walk in closet and a luxurious ensuite. The well positioned main floor laundry room leads to a spacious mud room with direct access to the garage and additional covered deck. This secluded spot has a separate fenced pet area with synthetic grass. The upper level has 2 bedrooms and a 3-piece bathroom with skylight. Lower level is fully finished with a walk out leading to a large covered patio, hot tub and pool. Multiple windows surround the bright and inviting family room (with fireplace). The 2 lower level bedrooms are currently being used as a gym and hobby room, with easy access to a 3-piece bath. The attached oversized 3 car garage (extra wide and extra deep) and 3 large out sheds provide lots of storage. For a full description of this unique property, please see all additional property info sheets. (id:54662)
Royal LePage Rcr Realty
180 Klein Mills Road
Vaughan, Ontario
Welcome to this magnificent 4,800 sqft home, ideally situated in the prestigious Kleinburg Summit community. Set on a premium 50 ft lot, this home is surrounded by scenic parks and trails, offering a perfect blend of tranquility and accessibility. The main floor is upgraded with 10 ft ceilings in the family room and 9 ft ceilings throughout the second floor, enhancing the open and airy feel of the space. Beautiful hardwood floors flow seamlessly across both levels, adding warmth and elegance throughout. The gourmet kitchen features stunning granite countertops, a large island, a morning kitchen, and a Butler's Pantry for additional prep space. The spacious great room showcases a striking vaulted ceiling, while the formal foyer and den are complemented by stylish tray ceilings.Upstairs, youll find three full bathrooms, all beautifully designed with high-end finishes. The Primary suite is a true retreat, complete with a tray ceiling and a luxurious ensuite bathroom. An oak staircase adds a touch of sophistication to the home, while the semi-walkout basement with extra-large windows provides ample natural light and the potential for future customization. This Energy Star-certified home offers an ideal balance of luxury, comfort, and energy efficiency, making it the perfect place to call home (id:54662)
Royal LePage Terrequity Realty
13 Armillo Place
Markham, Ontario
2020 Year New Luxurious End Unit Townhouse By Treasure Hill Close To Top Ranking Pierre Elliott Trudeau H.S, Bur Oak S.S, This Home Offers 2317 Sq Ft Per Builder Plan W/ 4 Bedrooms,5 Washroom & Finished Basement.$70K Spent On Upgraded W 10'Ceiling On Main & 9' On Upper, Walnut stair railing. Unobstructed Front View, Tree-Lined Backyard Let's Enjoy Your Privacy! Upgraded Kitchen W/Quartz Island, Powerful Range Hood, Luxury Custom Blinds, Close To All Amenities, Shopping, Rest...More! Monthly Fee about$189/month. (id:54662)
Bay Street Group Inc.
36 Kesterfarm Place
Whitchurch-Stouffville, Ontario
Discover the Chapel model where elegance meets functionality in Stouffville thriving Cityside community! This spacious 36 single-family home offers 2,994 sq. ft. (Elevation B) of thoughtfully designed living space. Perfect for growing families, the second floor boasts 4 full bathrooms, ensuring ultimate convenience for every member of the household. The master suite is a true retreat with a walk-in closet and luxurious ensuite. Some Of the standout features? A Walk Up Basement, perfect for creating added flexibility, whether its for a home office, rental potential, or private access. Nestled amongst the larger 40' models on a premium lot and no sidewalk! The main floor design allows for a seamless flow between the family room, kitchen, and breakfast area, while the library offers a quiet nook for work or study. Don't miss this one! (id:54662)
Royal LePage Terrequity Realty
10 Mary Wilson Court
East Gwillimbury, Ontario
Elegant Family Home In sharon village with Deep Lot ,This beautiful open concept layout with One office on the ground floor, large windows bring lots of natural light, Hardwood floor throughout entire main floor with 9 ft ceiling high. Kitchen w/ Granite Counters, Centre Island and stylish backsplash. S/S Appliances ,Gas Range, Garage Opener & Remotes, CAC etc. upstair has four bedroom, walkin closet, and one loft can easily build additional office/br on the second floor, the basement can upgrade to walk-up; no sidewalk, Walking distance to School, Mins Drive To Go Station, HWY 404, Costco, Rogers Conservation Park Trails, Upper Canada Mall. (id:54662)
Skylette Marketing Realty Inc.
22 Henderson Drive
Aurora, Ontario
Phots are from June 2015 as the home is tenanted and these photo where from the last date of sale. (id:54662)
Royal LePage Rcr Realty
24 Toronto Street N
Uxbridge, Ontario
Discover this Multi-Unit Commercial Building, perfectly maintained and located in the Heart of Uxbridge. Featuring 8 Units (5 Commercial, 3 Residential) with a Basement area that can be used for Storage. This Property boasts excellent exposure with 3 Road Frontages. Ample Municipal Parking is available to the East and South, and a Bus Stop is conveniently located across the street. Close to the train station and local Shops and Businesses. This property supports a Commercial/Residential mix and hosts excellent Tenants. Ideal for investors seeking a reliable income stream. **EXTRAS** Furnace, Hot Water Tank (id:54662)
Real Broker Ontario Ltd.
10221 Huntington Road W
Vaughan, Ontario
Welcome to Kleinberg. Built by award-winning Arista homes is 100%!! Freehold and ready to move in. This never lived in Sun-bright two-story end unit rear lane town with 9' main and second floor ceilings with oversized lot offers a detached single car garage with one additional parking space, Three bedrooms and three bathrooms. The primary en suite boasts a four piece en suite with his/hers vanity and standup shower. Bedrooms two and three provide comfort with oversized windows and closets. The open concept, main floor gallery style kitchen overlooks an impressive oversized, great room with bay window and pass through to formal dining room complete with large bay window. The kitchen is complete with stainless steel appliances, granite counters, centre island with extended counter and designer finished extra tall cabinets. Family room and dining room are complete with hardwood floors, stained matching upstairs and banister. The laundry area is located in the main floor, breezeway with window, closet, and separate door to courtyard. Enjoy summers with friends and family from the privacy of your own private courtyard with separate door. Enter and exit the home through the heated convenience breezeway connect connecting garage at home. The full basement includes a three-piece rough-in for future bathroom and cold cellar. (id:54662)
RE/MAX Premier Inc.
904 - 85 Oneida Crescent
Richmond Hill, Ontario
Bright & Spacious 1+Den,1 Bath W/ Balcony. North Exposure, Den Can be used as Second Bedroom! PARKING AND LOCKER INCLUDED! Welcome To Yonge Parc 2 - Luxury Living Near Yonge & Hwy 7. Walking Distance To Shopping Malls, Hwy's, Movie Theaters, Restaurants, Schools & Viva Transit. Parks & Rec For Spur Of The Moment Activities! Amenities Include: Gym, Party Room & Games Room For R&R. Functional Layout, 9 Ft Ceilings. Spacious Living & Dining Area W/ Open Concept Kitchen. (id:54662)
Welcome Home Realty Inc.
4207 - 5 Buttermill Avenue
Vaughan, Ontario
South Facing, CN TOWER VIEW! Steps away from Vaughan Metro Subway Station Closer Than Any Other Residential Building, Zero Minutes From The Subway, Viva & Zum Transit 5-Star Lobby 100,000Sq Of State Of The Art Amenities. Mins To York University, Vaughan Mills Mall, Close Restaurants, Banks, Shopping Malls, Walmart, Costco. Luxurious Finishes. Amenities; 24/7 Concierge, Gym, Party Room With A Kitchen. **EXTRAS** 9Ft Ceilings, Blinds!!, Laminate Floors, Stone Kitchen Countertops, Built In Modern Kitchen Appliances; Fridge, Stove, Microwave, Range Hood, B/I Dishwasher, Stacked Washer & Dryer,. Rogers High Speed Internet Included. (id:54662)
Welcome Home Realty Inc.
84 Big Canoe Drive
Georgina, Ontario
Welcome to the prestigious 'Trilogy In Sutton' development, just minutes from Lake Simcoe. This stunning, never-lived-in home boasts just under 2,500 square feet of elegant living space on a premium 40-foot lot, perfect for those seeking luxury and comfort in a serene neighborhood. This home is brimming with upgrades, with over $45K invested in builder enhancements such as quartz countertops, upgraded faucets, undermount sinks and professional custom blinds throughout. Step into sophistication through the grand 8-foot double glass door entry, leading to a main level that features 9-foot smooth ceilings and exquisite oak hardwood flooring throughout. The centerpiece kitchen is a culinary masterpiece, showcasing quartz countertops, a spacious center island, a cozy gas fireplace, and a large breakfast area. Designed for functionality and style, the kitchen includes a practical servery that connects seamlessly to the dining room. Outfitted with brand-new stainless steel Samsung appliances, valued at nearly $7,000, this kitchen is a dream for any home chef. The second floor offers a thoughtfully designed layout with hardwood in the hallway, a brand-new top-of-the-line washer and dryer set worth $4,000, and a luxurious primary bedroom. The primary suite features tray ceilings, a lavish 5-piece ensuite with premium finishes, and a spacious walk-in closet, creating the perfect private retreat. In addition to the primary suite, the home includes a 4-piece washroom on the second floor, a 3-piece washroom on the main floor, and a rough-in for a bathroom in the basement. Close to all amenities including Lake, downtown Sutton, Elementary & High Schools, Arena & Curling Rink. (id:54662)
Forest Hill Real Estate Inc.
505 - 9000 Jane St Street
Vaughan, Ontario
Welcome to Luxurious Living at Charisma East Tower, ideally located across from Vaughan Mills Shopping Mall. This stunning 956 SqFt corner suite, with an additional 134 SqFt balcony, offers a perfect blend of modern elegance and functionality. The suite features two spacious bedrooms, a den, and 2 well-appointed bathrooms, providing ample space for comfortable living. The open-concept design seamlessly combines the living, dining, and kitchen areas. The suite is flooded with natural light thanks to its large windows and SW exposure, and it boasts sleek finishes throughout, including 9-foot ceilings and laminate flooring. The bathrooms have been upgraded with Moen fixtures and a frameless glass shower door. Additionally, there are three central vacuum inlets and associated accessories for added convenience. The modern kitchen is a chef's dream, equipped with stainless steel appliances, an upgraded quartz Mistral countertop and backsplash, and a movable central island. Extended upper cabinets provide ample storage space, enhancing both the style and functionality of the kitchen. The master bedroom features a walk-in closet and a four-piece ensuite bathroom. The unit also includes one underground parking spot and a locker room for extra storage. Charisma East Tower offers a host of exceptional building amenities, including an outdoor pool with a terrace, a fitness club with a yoga studio, a sauna, rooftop sky view lounges, a wellness courtyard, a pet grooming station, a theatre room, a party room, bocce courts, a billiard room, and an expansive lobby with 24-hour concierge service. The location is second to none, with convenient access to transit, shopping, restaurants, York University, schools, Canada's Wonderland, and Cortellucci Vaughan Hospital. Hwy 400 and the Vaughan Metropolitan Subway Station are just moments away, making it a commuters dream. Don't miss this incredible opportunity to live in one of the most desirable locations in the York Region. (id:54662)
Homelife Frontier Realty Inc.
Bsmt - 369 William Berczy Boulevard
Markham, Ontario
2 Bedrooms. Highly Rated Castlemore Public School & Pierre Trudeau High School! Great Neighborhood ; Quiet Street. Feel The Fresh Air And Sunshine! Convenient Location Close To Everything. (id:54662)
Bay Street Group Inc.
1 Orchid Crescent
Adjala-Tosorontio, Ontario
Brand New Never Lived in Approx 4200 sqft On A Premium Corner Lot!! Modern Triple Garage, Detached 4 Bedrooms House With High Ceilings, His & Her W/I Closets In Master Bedroom. Master Ensuite Boasts Roman Tub, Sep Shower. Every Bedroom Has Its Own Ensuite & W/I Closets. Modern Kitchen With Pantry. Formal Living, Dining & Family Room. (id:54662)
Homelife/diamonds Realty Inc.
1 Orchid Crescent
Adjala-Tosorontio, Ontario
Brand New Never Lived in Approx. 4200 sqft On A Premium Corner Lot!! The Upgraded Modern Kitchen With An Exquisite Breakfast Bar, Pantry Flows into a Formal Living, Dining, & Family Room Completed With The Cozy Fireplace. A Convenient Mudroom Is Also located On The Main Floor. Modern Triple Garage, Detached 4 Bedrooms House With High Ceilings, His & Her W/I Closets In Master Bedroom. Master Ensuite Boasts Roman Tub, Sep Shower. Every Bedroom Has Its Own Ensuite & W/I Closets. (id:54662)
Homelife/diamonds Realty Inc.
50 Terry Clayton Avenue
Brock, Ontario
Beautiful Double Garage Home W/4 Bedrooms Located In The Sought After Seven Meadow Community By Marydel Homes, The Home Features Hardwood Floors On Main Floor, Cozy Home With Plenty Of Space Throughout. Open concept Living and Dining room with Coffered ceilings. Separate Family room with Fireplace. Open Concept Eat-In Kitchen with Stainless Steel Appliances and Breakfast area with W/O to Deck. Primary bedroom with W/I Closet and a 4 Pc Ensuite and 3 other decent sized bedrooms upstairs. Minutes From Lakefront, Shops, Restaurants, Parks, Schools, Marina & Golf. **EXTRAS** S/S Fridge, S/S Stove, Dishwasher, Washer & Dryer, CAC, Zebra blinds and Garage Door Opener. Hot water tank is rental. (id:54662)
RE/MAX Realtron Ad Team Realty
118 Angus Glen Boulevard
Markham, Ontario
Angus Glen Community, Sought-after Neighborhood, Heightened by the prestigious Angus Glen Golf Club. Spacious and bright 3 bedrooms in the above ground basement. Separate entrance, Large windows, Ensuite Laundry room. Internet (wifi) included and Furniture included. The Tenant pay half of Gas and Hydro Cost. High ranking school (Buttonville P.S./Pierre Elliott Trudeau High School). Nice Area! (id:54662)
Homelife Golconda Realty Inc.
89 Silk Twist Drive
East Gwillimbury, Ontario
Luxury 4 Bedrooms, 4 Washrooms Detached House Located In Fast Growing Community Of Holland Landing. Thousands $ Spent on Upgrade, Stainless Steel Appliances, Hardwood Stairs And Floor Laundry on Main Floor, Have 2 Semi Ensuite Bedrooms,1 Ensuite Bedroom and Primary B/R With 5 Pc Bath. Close to HWY 404 and Shopping Center. (id:54662)
Homelife Landmark Realty Inc.
73 James Mccullough Road
Whitchurch-Stouffville, Ontario
Beautiful 3 Bedroom Spacious Semi-detached in the prime location of Stouffville. Located In a Family Friendly Neighborhood In The Heart Of Stouffville. Close To All Amenities, Parks, Schools, Shopping & Go Train. No Sidewalk. Large And Bright Windows, W/O From Kitchen To Large interlock Patio, Separate Family Room. Dining/Living Room, Hardwood Flooring. Convenient Garage Access. Prime Bedroom Has 5 Pc En-Suite e Walk-In Closet. Large Window. Vacant And Available Immediately. May include all Existing Furniture. (id:54662)
RE/MAX Crossroads Realty Inc.
31 Gold Park Gate
Essa, Ontario
Absolutely Gorgeous 4 Br fully Renovated Detached Home! Huge Corner Lot! Freshly Painted! Brand New Flooring Throughout! Spacious Rooms. Large Eat-In Kitchen. Family Room Boasts A Gas Fireplace. Large Master With 5 Pc Ensuite. Each Bedroom Has Ensuite Bathroom. Office/Library Room On The Main Floor. This Home Is Conveniently Located Near Parks & Schools. Minutes Drive To All Amenities, Base Borden, Alliston and Barrie. (id:54662)
RE/MAX Royal Properties Realty
E50 - 4300 Steeles Avenue E
Markham, Ontario
The Pacific Mall, A Popular Tourist Destination For North America, Attracts Tourists & Shoppers Of All Ethnic Backgrounds. Unit E50 has Lots Of Natural Lights & Close To Entrance at the West side of Pacific Mall. >> (id:54662)
Right At Home Realty
51 Centre Street
Richmond Hill, Ontario
Welcome to 51 Centre St East, in the Village Core of Richmond Hill. A Masterpiece Home that Welcomes You with an Elegant Spacious Entry, A Work from Home Main Floor Office, Wainscotting along the Foyer, leading past the Open Staircase, to the Open Concept Kitchen, that any Chef would envy, including a Huge Porcelain Island. The Dining Room & Family Room with Built-In Shelves & Wine Bar Cabinetry. A Floor to Ceiling Stunning Gas Fireplace with Porcelain Tile. The Servery, behind a Pocket Door, just off kitchen, has Cabinetry and Granite Counters, leads to a walk-in Fully Shelved Pantry. Double Over-Sized Sliding Doors Allows You to Step Out to Your Outdoor Covered Loggia, perfect for entertaining. From the Foyer, take the White Oak Open Stairs to the 2nd Floor. The Primary Bedroom features His & Hers Closets with Built-In Cabinetry. The Large Light Filled Room overlooks City owned Heritage Park. The Primary Ensuite is your very own Spa. Relax in your very own Soaker Tub. Your Separate Shower & Separate Water Closet all behind Floor to Ceiling Glass Walls. Bedrooms 2 & 3 are spacious, light filled and share a 4-piece bathroom. Bedroom 4, large and light filled overlooks the front yard and has 3-piece ensuite bath.The 2nd Floor Laundry Room is large and convenient, complete with front loading washer and dryer. A full-size laundry sink is also a real surprise. A Spacious Mudroom with Dog-Wash Station right off the Garage Entry. The fully finished basement has Vinyl Plank Flooring, 2 Cold Storage Rooms, and a Separate Walk Up to the Rear Yard. Potential for an income producing basement is possible. The Warm Basement Walls have been constructed with upgraded insulation. Walking Distance to GoTrain, York Region Transit, Centre for Performing Arts, Community Centres & Pools, and the Mill Pond. (id:54662)
Century 21 Heritage Group Ltd.
3 Ken Davie Gate
Georgina, Ontario
Brand New detached 2-storey home with 4 spacious bedrooms and 3 bathrooms. Approx 2700 sqft. Many builder upgrades. Double car garage, hardwood floors, large windows, fireplace, all brick exterior, 5 piece master bedroom with walk-in closet. Direct Access to the garage, Main floor features an open concept area w/ 9ft ceiling, modern kitchen, center island & brand new S/S appliances with Ext Warranty, and 4 car parking. Excellent access to hwy 404, excellent schools, parks, and amenities nearby include restaurants, gas stations, Walmart, banks, and grocery stores. (id:54662)
Aimhome Realty Inc.
601 - 2916 Highway 7 Road
Vaughan, Ontario
Very Beautiful condo apartment In The Prime Area Of Vaughan. This 1 Bedroom, 2 Washroom Boasts 608 Sq Ft Of Living Space With A High Ceiling. This Open Concept Unit Is Extremely Modern & Aesthetic And Comes With Laminate Flooring & An Upgraded Modern Kitchen, EnsuiteLaundry, Floor To Ceiling Window For Ample Sunlight & Beautiful View. Close To Everything - Ttc Station, Shopping (Walmart, Ikea, Costco),Entertainment (Cineplex), And More! Extras: Kitchen Appliances, Light Fixtures, 1 Parking + 1 Locker. Includes Access To A Gym, access to SwimmingPool, access to Games Room, And More! (id:54662)
Century 21 Empire Realty Inc
43 Virro Court
Vaughan, Ontario
Nestled in the highly sought-after community of West Woodbridge, Ravines of Rainbow Creek offers the perfect blend of convenience and modern elegance. Surrounded by top-rated schools, shopping centers, parks, recreational facilities, and major highways, this prime location provides easy access to everything you need. This brand-new, never-lived-in semi-detached home boasts 4 spacious bedrooms and backs onto a serene setting, offering both comfort and style. Thoughtfully designed with spectacular high-end finishes, this home features pot lights, an upgraded gourmet kitchen with quartz countertops, and rich hardwood floors throughout the main level. The functional open-concept layout creates a seamless flow, perfect for modern living and entertaining. Please note: Images are of similar homes within the development and are intended to showcase the quality and style of finishes. They may not reflect the exact floor plan of this home. Don't miss the opportunity to own this stunning new home in one of Woodbridge's most desirable communities! (id:54662)
North 2 South Realty
110 - 3322 Bur Oak Avenue
Markham, Ontario
A Fantastic Opportunity To Own A Well-Established, Turn-Key Business In The Heart Of Cornell, Markham. A Very Clean And Organized Establishment With Everything Already Set Up For The New Owner To Take The Business To The Next Level Exceptional Commercial/Retail Unit For Lease In Cornell! Unit Highly Visible And Accessible Through Lobby And Outside Previously Fast Take-Out Sushi Express & Bubble Tea, Located At Desired Bur Oak Ave And Highway 7. Lot Of Chattels Included For Fast Start Of Operation. Lots Of Housing Development In The Surrounding. Close To Community Centre, Stouffville Hospital And Residential Areas. Can Be Easily Converted To Any Concept. Don't Miss This Incredible Opportunity! Great Potential For Family Business! (id:54662)
Homelife/future Realty Inc.
91 Badgerow Way
Aurora, Ontario
Gorgeous End unit, 4 Bdrs Townhouse. 1 Bedroom w/ Closet in 2nd Floor, Bathroom shared w/ Female Tenant on the 2nd floor. Kitchen and breakfast area and laundry shared w/ landlady & other Female Tenant. One outside Parking Spot. Landlord is looking for single tenant. No Smoking! No Pets! Mins to Hwy 404/Supermartkets/Smart Center/Golf Course/Community Centre/Gas Stations/Go Station/Winners/Homesense/Farm Bay & More. Utility, Internet & Parking included. (id:54662)
Homelife Eagle Realty Inc.
Basment - 429 Reeves Way Boulevard
Whitchurch-Stouffville, Ontario
Walk Out Bsmt Apartment with 1 Bedroom, Kitchen, Living Room, 3pc Washroom and Walk-In Closet. South Facing Back Yard Backing Onto An Open Ravine. Walk To Park, Community Centre, And Shopping. Many Above Grade Windows and Pot Light. Looking For Professional Single Female or Couple. Tenant will shovel snow for the stairwell and backyard and maintain the backyard in summer. (id:54662)
Century 21 Atria Realty Inc.
14b5 - 9610 Yonge Street
Richmond Hill, Ontario
Profitable Floral Business For Sale (Property Not Included). The Most Instagrammable Magic Garden! Situated in a Prime Area of Richmond Hill Across T&T Shopping Plazas, This Flower Shop Is Fully Equipped, Tastefully Decorated, and Operates Seamlessly with Offerings of Fresh Flowers, Workshops, Birthday Floral Parties, High-End Themed Events, Weddings, Special Occasions, and More. With A Strong Customer Base and Consistent Monthly sales, This Turnkey Operation Provides A Steady Revenue Stream and Significant Growth Potential. No Experience Needed. Can Provide Training. Don't Miss Out On This Exceptional Business Opportunity to Own a Thriving Business in One of the City's Most Sought-After locations. Access to Lots of Shared Underground Parking Spaces and Outdoor Parking Spots Behind The Shop. (See Attached Other Information PDF.) Landlord will Give New Lease for New Buyer (New Tenant), Tenant to Pay Rent + TMI + HST + All Utilities. (id:54662)
Homelife Landmark Realty Inc.
93 Revelstoke Crescent
Richmond Hill, Ontario
Stunning Freehold 3+1 Bdrm Townhouse Completely Renovated From Top To Bottom In High Demand Neighbourhood. Brand New Kitchen With Quartz Counters And Backsplash, Stainless Steel Kitchen Aid Appliances, Induction Cook Top, Dishwasher, Microwave Hood., (2021). All New Bathrooms (2021) .New Furnace, Tankless Hot Water, and Water Filtration (all owned and installed 2022). Oversized Deck(170 Sq Feet) with Privacy Screens, New Stone Work Back And Front, And. Landscaping (2022-24 ) All Custom Closets (2022) .New Front Door & Side Light (2022) .Finished Separate Entrance W/O Bsmt With New Kitchen & Washroom (2022) .New Central Vac (2023 ). LG Washer Dryer (2022) . Open Concept, Great Layout, Large Windows ,New Light Fixtures New Hardwood Floors, Stairs and Railing (2021). Quiet Neighborhood, With Playground At The End Of The Street. Closes To All Amenities. Mins To Hwy. 404 & Go Train, Hillcrest Shopping Mall, Viva Bus Terminal. 2400 sq Feet of Finished Living Space.A Must See! (id:54662)
Mccann Realty Group Ltd.
407 - 39 New Delhi Drive
Markham, Ontario
.**Absolutely Beautiful Newer Green Life Condo With 2+1 B/Rooms, +2 Full W/Rooms +2Parking & Locker. The Den Can Be Used As The 3rd Bedroom. Modern Kitchen With Cabinets Upgraded To Ceiling, Special Granite Counter Top, 2 Pots & Pans Drawers, S/ Steel Appliances & Under Mount Sinks In Kitchen & W/Rooms. Steps To Ttc & Yrt, Walking Distance To Costco, Shoppers, Home Depot, Minutes To Restaurants, Community Centre, Parks, Hwy 407, & Amazing Schools. Geothermal Heating & Ac Leads To Low Cost Living Paired With Lowest Condo Maintenance Fees. (id:54662)
RE/MAX Royal Properties Realty
Upper - 118 Lorne Thomas Place
New Tecumseth, Ontario
Gorgeous Brookfield Model Home Available In The Prestigious Treetops Community! This Exceptional Property Boasts 5 Spacious Bedrooms, A Family-Friendly Loft, 3.5 Baths, Elegant Stained Hardwood Floors On The Main Level And Upper Hallway, Pot Lights, A Cozy Gas Fireplace, A Built-In Speaker System, Granite Kitchen Countertops, Stainless Steel Appliances, Central Air Conditioning, And So Much More. (id:54662)
RE/MAX Metropolis Realty
Bsmt - 154 Rizal Avenue
Markham, Ontario
Spacious and fully furnished basement apartment for lease, featuring 2 bedrooms. It is located in a fantastic Area. Close To Walmart Supermarket Banks, Hwy 407, Markham Stouffville Hospital, Public Transit, School, Parks Etc. Excellent Neighborhood. close to shopping, Perfect for those seeking comfort and convenience, this unit is move-in ready. The landlords prefer small families or students. **EXTRAS** Fridge, Stove, Washer and Dryer. Tenant Pay 30% Of The Utilities (id:54662)
RE/MAX Community Realty Inc.
21 Sparrow Way
Adjala-Tosorontio, Ontario
Gorgeous brand new TRIBUTE home in sought after Colgan Crossing! Be the first to enjoy this upscale bungalow known as the Martin model boasting approx 1769 sq.ft. (includes vestibule downstairs). Great curb appeal with bold lines compliment an open layout ideal for entertaining in a dream kitchen complete with large island and quartz countertops. Both bedrooms offer private ensuites, convenient main floor laundry room, inside entry to double garage. Located on the right side of the road backing on to open fields. Huge unspoiled basement waiting for your finishing touches! Ideal for commuters to the city! (id:54662)
RE/MAX Hallmark Chay Realty

