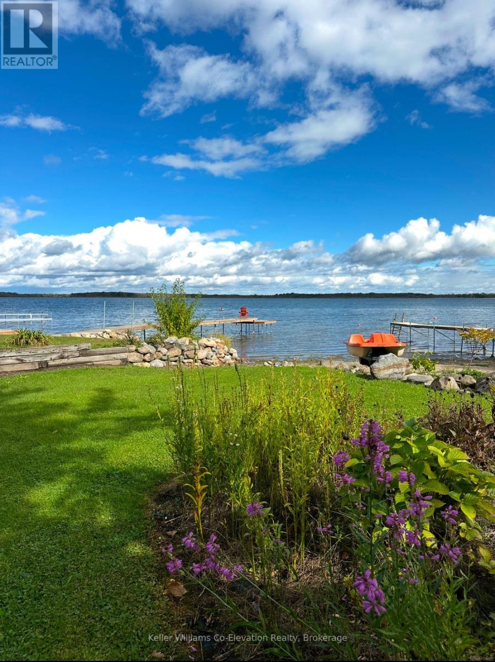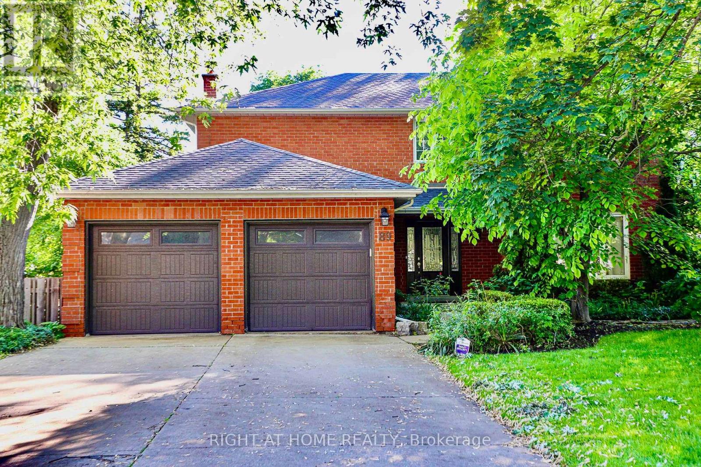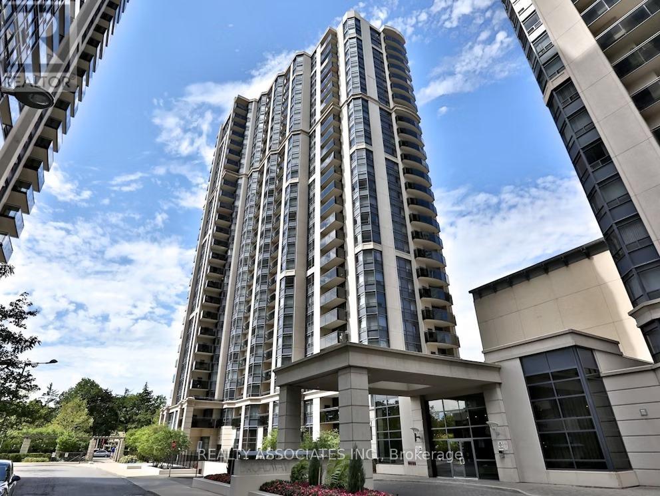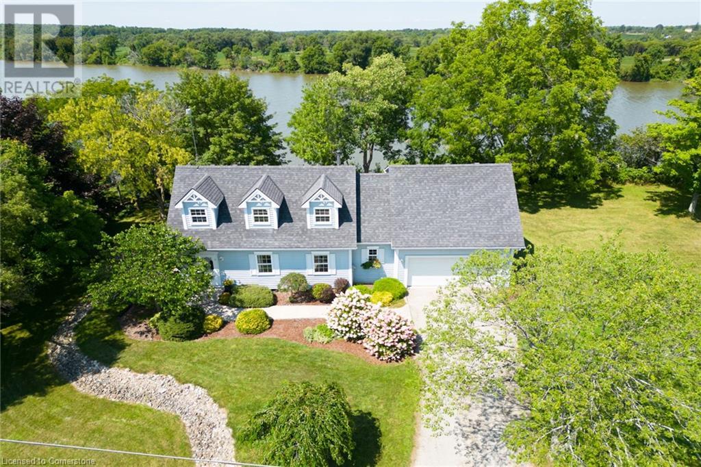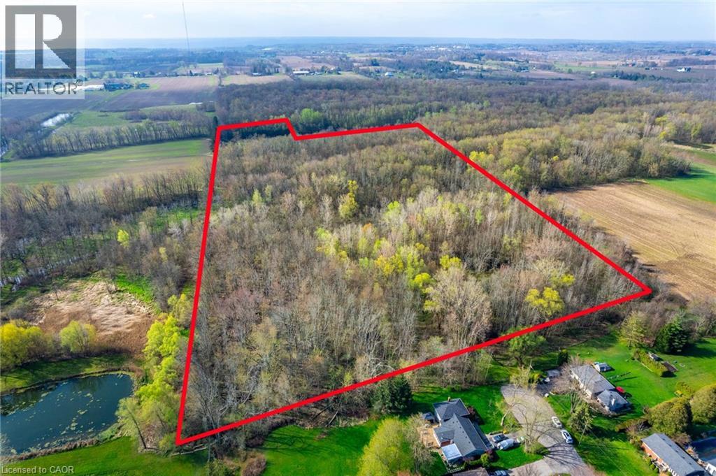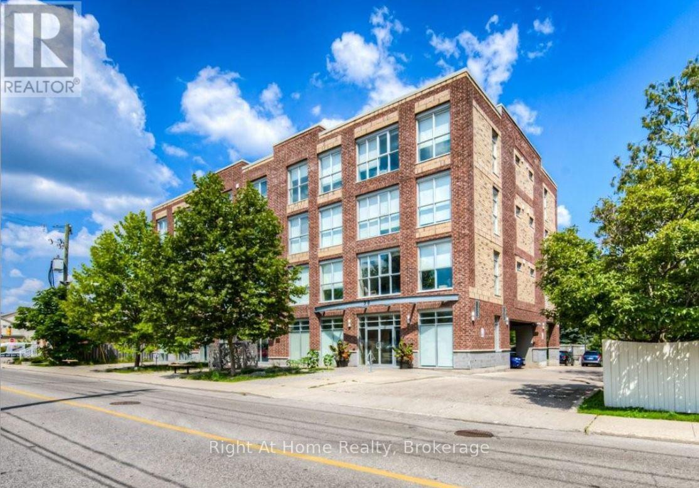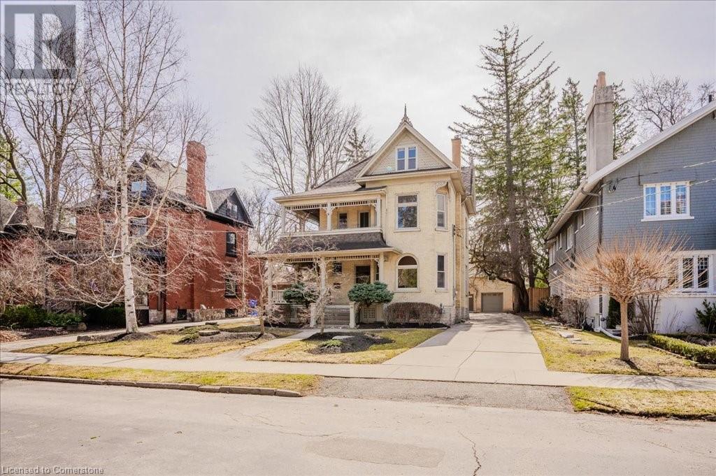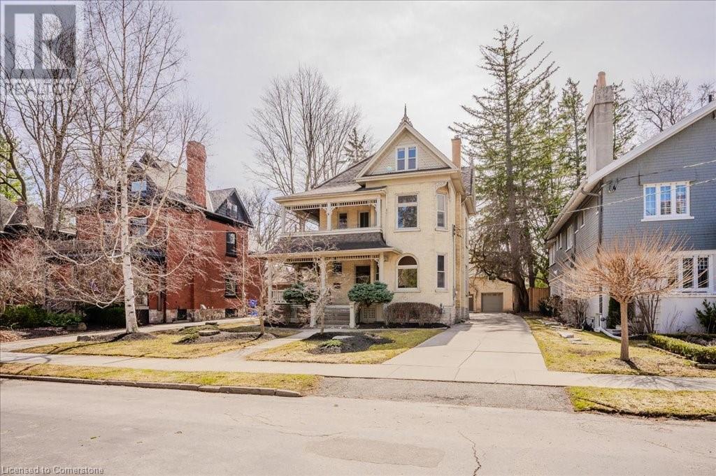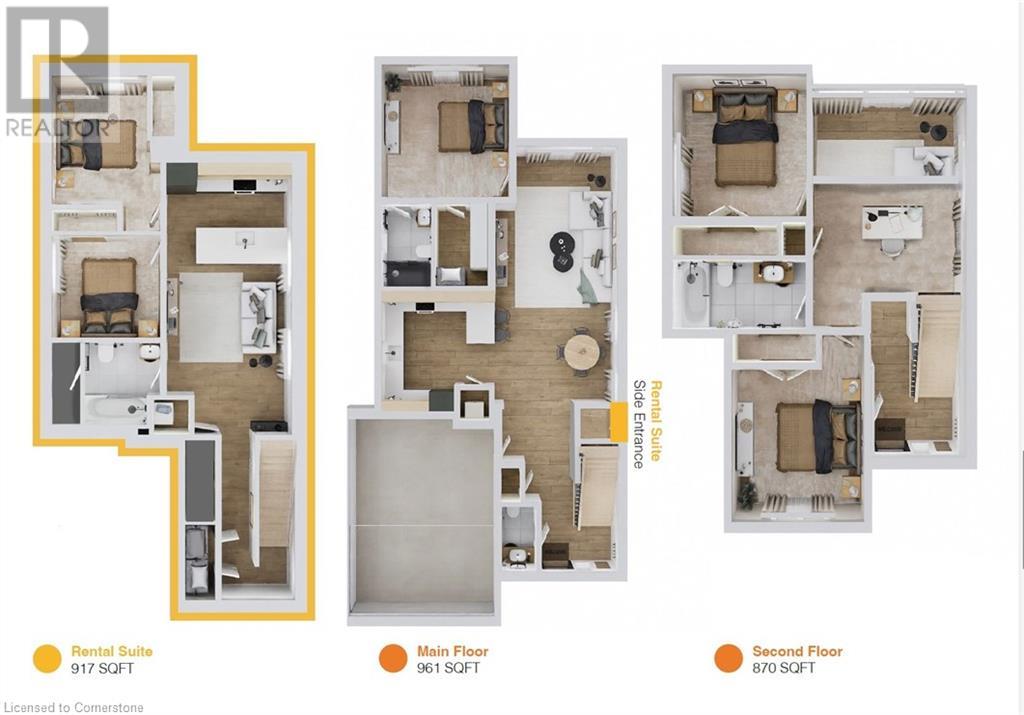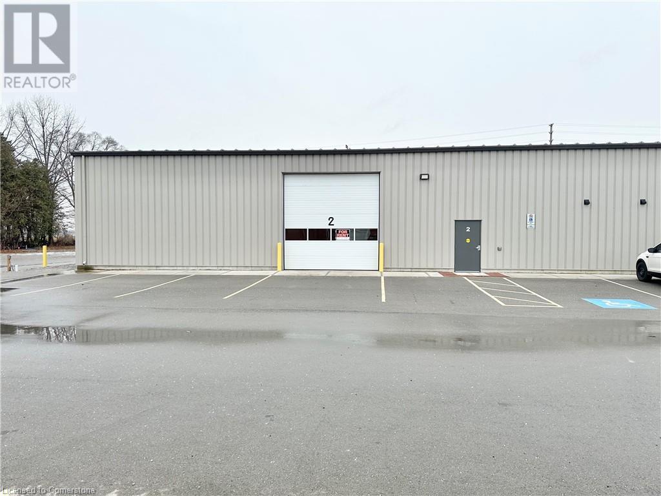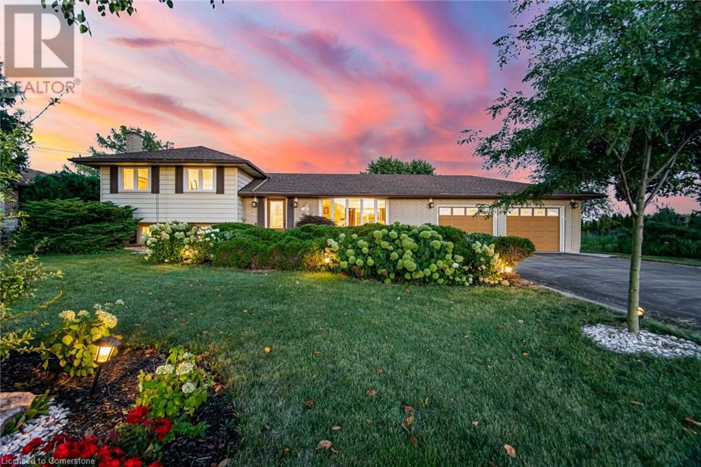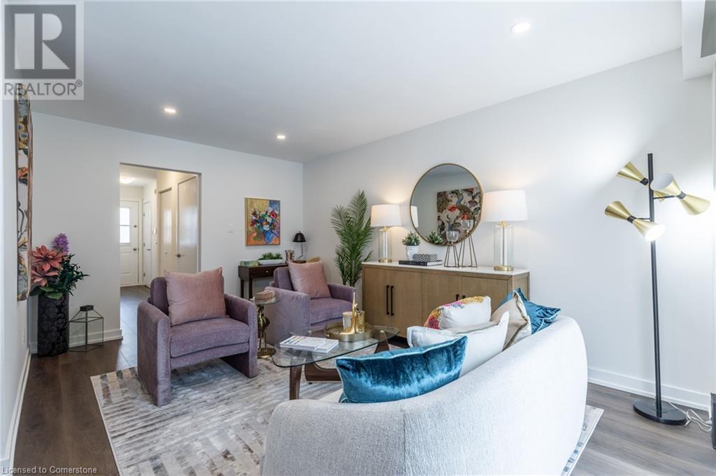3406 - 488 University Avenue
Toronto, Ontario
Luxury living @ Prime University/Dundas Location! Direct St Patrick subway access! boasts an unobstructed breathtaking view of the DT Toronto. 9' Flr to ceiling windows, laminate flrs thruout, Spa like bath, built in closet org in master! Amenities With 30,000 Sqft Sky Club On The 22nd And 23rd Flrs. Steps to hospitals, U of T, Ryerson U, Financial District, Eaton Centre, Queens Park, College Park Shops (id:59911)
Aimhome Realty Inc.
220 Robin's Point Road
Tay, Ontario
One of a Kind Waterfront Opportunity on Municipal Road With Water and Sewers. Enjoy breathtaking western exposure offering stunning panoramic views of Georgian Bay's best sunsets year round. The sandy accessible weed free shoreline has a sandy beach with ease of access into the bay. This large waterfront lot features a small turn key cottage that's extremely easy to maintain and perfect for weekly/weekend getaways. With ample room to grow and expand - the lot as mentioned is currently set up with municipal services and access to high speed internet making this an ideal location to call home. This could be the perfect opportunity to build your dream home while living in the current home/cottage. Buyers to do their Due Diligence of Course With Township. Nestled in a prime in-town location, this property offers the best of both worlds. Taxes are comparably cheap for all the services you get while living on the water. Additionally, this location offers convenient access to schools, shopping, parks and highway access, making it an ideal choice for both families and professionals. (id:59911)
Keller Williams Co-Elevation Realty
89 Yonge Boulevard
Toronto, Ontario
A Must-See Home in the Prestigious Cricket Club NeighborhoodLocated in the sought-after Cricket Club area, this stunning home combines luxury, comfort, and privacy. With 4 + 2 bedrooms, marble floors, and an open-concept kitchen, it offers elegant living throughout. Walk out to a private deck overlooking a beautifully landscaped English-style garden. The fully finished basement includes an in-law suite and a cold room with wine storage.Extras: Rare parking for up to 8 cars. Tenant responsible for utilities, landscaping, and snow removal.Note: Some photos have been virtually staged. (id:59911)
Right At Home Realty
2712 - 153 Beecroft Road
Toronto, Ontario
Beautiful, Freshly Painted, Clean, , High Floor With Unobstructed South View, Den Can Be Used As A Second Bedroom With Double Depth Closet, Hotel Style Living With Manchester Location, Direct Access To Subway, Ttc, Loblaws, mel Lastman Sq/Toronto Center Of Art, Full Facilities With Guest Suites, Parking Close To Elevator, One Locker And One Locker And One Parking, EV Charger For All Electrical Cars. Buyer and/or Buyer's Agent to verify all Taxes and measurements. (id:59911)
Realty Associates Inc.
98 Church Street
Clarington, Ontario
Welcome to downtown Bowmanville! This sprawling 7-bedroom, 5-bath home has been meticulously updated to seamlessly blend historic charm with contemporary luxury! Step inside to discover the inviting warmth of heated floors gracing the front entrance as well as the sunroom, and four of the bathrooms. A custom bench and closet system at the entrance provides effortless organization and ample storage. Prepare to be captivated by gleaming hardwood floors, soaring ceilings, expansive windows, impressive 13-inch baseboards, intricate crown molding, dual staircases, dramatic floor-to-ceiling pocket doors to separate the dining and sitting rooms, and two fireplaces (now decorative centerpieces). The main floor games room offers versatility and could potentially serve as a second primary bedroom or possibly a home office. Ascend the East staircase to access four of the seven bedrooms. The primary suite is a true retreat, complete with a spacious walk-in closet and a spa-like ensuite featuring a double sink vanity, a deep soaker tub, a luxurious steam shower, and, of course, heated floors. Two additional bedrooms share a charming bathroom with a gorgeous clawfoot tub. The final bedroom on the East side benefits from a renovated semi-ensuite bath, which is also accessible and serves the three bedrooms located on the West side of the home accessed via the West staircase. Prioritizing efficiency and comfort; two sets of mechanicals independently control their respective side of the home, and attic insulation was upgraded with 4 inches of spray foam and 16 inches of blown-in insulation. The allure extends outdoors with stunning gardens and a spacious, welcoming porch. The fenced yard ensures privacy and ample space for entertaining. This is more than just a house; it's a masterpiece. (id:59911)
Century 21 Infinity Realty Inc.
484 Millen Road Unit# 2
Stoney Creek, Ontario
Nestled in the prestigious resort like setting of Bal Harbour, this exceptional waterfront residence on Lake Ontario exudes luxury & tranquility. This end unit offers optimal exposure & the most favorable floor plan spanning 3050 sq ft. & custom finished basement. This residence features meticulously designed interiors & lush surroundings including a private elevator, wine room, sauna & steam bath that truly redefines waterfront living. The expansive kitchen & living area seamlessly connect to a sun-drenched balcony with stunning lake views, while the primary suite offers integrated bedroom & bathroom spaces, complemented by a spacious walk-in closet & direct sunroom access. The basement recreation room is a haven for entertainment enthusiasts, complete with a snug corner for movie nights as well as a sauna & steam bath for unwinding & rejuvenation. This end unit boasts a private elevator, an impressive glass railing staircase, luxurious wide plank hardwood flooring, pot lights & large windows overlooking the water, enhanced by motorized Hunter Douglas blinds.***WATCH VIDEO TOUR*** (id:59911)
Exp Realty Of Canada Inc
1042 River Rd Road
Cayuga, Ontario
Rare & desirable almost 4 acre waterfront property enjoying 186ft of coveted low profile/easy access Grand River frontage incs over 22 miles of navigable waterway at your doorstep. Savor tranquil views of the glistening Grand w/undisturbed natural lands across deep/wide portion of river - the perfect spot for boating, waterskiing, canoeing, kayaking or fishing - a wildlife & exotic waterfowl sanctuary. Follow flag stone walk-way accented w/beautiful landscaping to front entry of updated 2 storey Cape Cod style home boasting over 1900sf of open concept living/dining area offering oversized water-view windows - continues to modern kitchen sporting ample cabinetry + walk-out to private 10x20 river facing deck, 3pc bath & convenient direct garage entry. 3 classic dormers ensure the upper level to be filled with an abundance of natural light flooding roomy hallway, elegant primary bedroom ftrs 2 river-view windows & 4 double door closets + 2 additional bedrooms. Easy access staircase provides entry to 874sf lower level/basement introduces rec/family room, laundry/utility room + handy storage area. Incs 3 parcels with separate ARN’s -new Bill-130 legislature may allow for potential future lot severance - sufficient area for auxiliary dwelling/tiny house(s) or outbuilding(s)/barnette(s). 30/40 min commute to Hamilton, Brantford & Hwy 403 - 10 mins SW of Cayuga. Extras - furnace-2014, AC-2023, c/vac, new vinyl windows-2024, roof-2008, appliances, 2000 gal. cistern + septic. Incredible combination of large lot size & substantial water frontage. Life is Grander on the Grand! (id:59911)
RE/MAX Escarpment Realty Inc.
550 North Service Road Unit# 905
Grimsby, Ontario
Welcome to 550 North Service Rd, Unit 905, a stunning corner unit in the heart of Grimsby on the Lake, a vibrant waterfront community just off the QEW with shops, restaurants, and amenities at your doorstep. This 2-bedroom, 2-bathroom condo offers breathtaking, unobstructed views of Lake Ontario from its wraparound balcony, where you can enjoy sunrises, sunsets, thunderstorms, and star-filled nights. Designed for modern living, it features soaring 11-ft ceilings, floor-to-ceiling windows, and no carpeting, creating a bright and open atmosphere. The spacious layout includes in-suite laundry, two underground parking spaces, and high-end finishes throughout. Whether you're entertaining, relaxing, or simply taking in the million-dollar views, this condo offers the ultimate lakeside lifestyle. Don’t miss this rare opportunity—book your showing today! (id:59911)
RE/MAX Escarpment Golfi Realty Inc.
550 North Service Road Unit# 905
Grimsby, Ontario
Welcome to 550 North Service Rd, Unit 905, a stunning corner unit in the heart of Grimsby on the Lake, a vibrant waterfront community just off the QEW with shops, restaurants, and amenities at your doorstep. This 2-bedroom, 2-bathroom condo offers breathtaking, unobstructed views of Lake Ontario from its wraparound balcony, where you can enjoy sunrises, sunsets, thunderstorms, and star-filled nights. Designed for modern living, it features soaring 11-ft ceilings, floor-to-ceiling windows, and no carpeting, creating a bright and open atmosphere. The spacious layout includes in-suite laundry, two underground parking spaces, and high-end finishes throughout. Whether you're entertaining, relaxing, or simply taking in the million-dollar views, this condo offers the ultimate lakeside lifestyle. Don’t miss this rare opportunity—book your showing today! (id:59911)
RE/MAX Escarpment Golfi Realty Inc.
78 Roehampton Avenue Unit# 317
St. Catharines, Ontario
Welcome to Roehampton Condos - Unit 317! This inviting 2-bedroom, 1.5-bathroom unit offers a bright and spacious layout, ready for you to move in and enjoy. Featuring hardwood floors throughout, a spacious living and dining area with a cozy wood fireplace, and a white kitchen equipped with a new Excalibur smart water purifier system. The primary bedroom boasts double closets and a private ensuite, while both bathrooms have been tastefully updated with modern finishes. In-suite laundry is conveniently located, and the unit includes two parking spots. Perfectly located close to, grocery stores, shopping, parks, schools, highway access, transit, and more— this condo offers the ideal blend of comfort, style, and everyday convenience. Don’t miss out! (id:59911)
RE/MAX Escarpment Golfi Realty Inc.
Pc Lot 15 4th Concession Rd W
Hamilton, Ontario
Exceptional opportunity to own approximately 22.6 acres of picturesque countryside in sought-after Rural Flamborough. This expansive property offers a blend of natural beauty and agricultural potential, with roughly 3.66 acres zoned for agricultural use – perfect for hobby farming, crop production or livestock ventures. Additional acreage featuring wooded trails, serene streams and gently rolling landscapes enhances the land’s versatility, making it ideal for outdoor enthusiasts and nature lovers alike. Accessed via two entrances – Carey Street and Shelton Lane. The property falls under the jurisdiction of Conservation Halton, providing the assurance of preserved natural surroundings while still offering room for your agricultural pursuits. Enjoy the rare combination of wide frontage, significant depth, and low property taxes – all within a short drive of major highways and amenities. Whether you’re expanding an agricultural operation, seeking a private rural getaway or investing in land for the future, this unique offering is a must see. Don’t be TOO LATE*! *REG TM. RSA. (id:59911)
RE/MAX Escarpment Realty Inc.
149 Aquasanta Crescent
Hamilton, Ontario
Saving the BEST FOR LAST… A 1300 SF FREEHOLD TOWNE SITTING on a PREMIUM LOT in its FULLY FINISHED STONEGATE PARK COMMUNITY by DiCENZO HOMES. This INTERIOR TOWNE welcomes you with its COVERED PORCH, STONE, STUCCO & BRICK Front Exterior. Open the door & be welcomed by over $35,000 in UPGRADES including HARDWOOD FLOORING THROUGHOUT the entire unit. AN UPGRADED FLOORPLAN features the PERFECT OPEN CONCEPT LIVING, DINING & KITCHEN AREA. The LIVING AREA boasts a POTLIGHTS, a 42” FLOATING FIREPLACE nestled into a drywall “bumpout”, complete with TV wall plug & conduit perfect for your future feature wall. Whether entertaining or just keeping up the “home chef” lifestyle, this kitchen offers TALLER UPPERS, a CUSTOM PANTRY, LARGE ISLAND with BREAKFAST BAR & STAINLESS STEEL APPLIANCES. With the warm weather upon us, it’s time to head outside & enjoy the views of the BEAUTIFUL GREENSPACE & no rear neighbours. When it’s time to head inside, the attention to detail continues as you head up your OAK STAIRS with WROUGHT IRON SPINDLES & MORE HARDWOOD, from the upper hall to ALL 3 SPACIOUS BEDROOMS. Once again, breathtaking rear views. The PRIMARY BEDROOM is the perfect finishing touch… room large enough for a KING BED, 2 CLOSETS & a BRIGHT ENSUITE with large vanity & GLASS FRONT corner shower. This NEW HOME has the TARION WARRANTY & has lots of extras such as GARAGE DOOR OPENER, 3 PC ROUGH IN & SMOOTH CEILINGS to mention a few. It’s RARE TO FIND “ALL THIS”, a LOT THOSE DREAM ABOUT, CLOSE TO EVERYTHING & the best part… IT CAN BE HOME in JUST 30 days!!!! Come see what we are talking about! (id:59911)
Coldwell Banker Community Professionals
402 - 36 Regina Street N
Waterloo, Ontario
This top-floor, two-bedroom, two-bathroom condo is ideally located in the heart of Uptown Waterloo, one of the city's original upscale urban living spaces. Just steps from King Streets array of bistros, bars, and boutiques, you'll always have plenty of evening options at your doorstep. The thoughtfully designed layout features high ceilings and large windows that look out over mature trees, creating a bright and inviting atmosphere. The modern kitchen boasts an island and granite countertops, while the open-concept living room is flooded with natural light from expansive windows. On-site amenities include a bike storage, a meeting room, and an exercise room, all available for your convenience. Condo comes with personal storage locker and parking. Condo fees cover water and heat, with hydro being the only additional cost. A fantastic opportunity to own a property in the vibrant center of Uptown Waterloo! (id:59911)
Right At Home Realty
26 Moss Boulevard Unit# 57
Hamilton, Ontario
Welcome to this tastefully updated townhouse that combines warmth, style, and functionality across three thoughtfully designed levels. From the moment you enter, you'll be greeted by the rich beauty of hardwood flooring that flows throughout the open-concept main floor. The spacious living area is bathed in natural light and centred around a cozy gas fireplace—perfect for relaxing evenings. The adjoining dining area and modern kitchen create a seamless flow for everyday living and entertaining. Up the attractive hardwood staircase, the second floor offers three generously sized bedrooms and two full bathrooms. The primary suite features a private ensuite, providing a peaceful retreat at the end of your day. The fully finished basement expands your living space with a large family room complete with an electric fireplace, a dedicated laundry room, and ample storage. A patio door off the family room opens to a charming private deck—ideal for morning coffee, outdoor dining, or simply enjoying some quiet time. Beautifully maintained and move-in ready, this home offers the perfect blend of comfort, style, and convenience. Don’t miss your chance to own this inviting, updated townhouse! (id:59911)
RE/MAX Escarpment Realty Inc.
49 Essa Road Unit# 3
Barrie, Ontario
Multiunit office building, main level office space, private entrance, large reception, 2 separate offices open board/meeting room on site parking. Steps to Allendale go station, Highway 400 is 2 to 3 minutes away, bus stop at door. Listing representative is a shareholder of the landlord. Space does not accommodate barbershops/hair/beauty salons, food outlets, restaurants, retail sales, auto repair, use car lots, childcare centres or anything that conflicts with the office use of other tenants in the building. (id:59911)
Coldwell Banker The Real Estate Centre Brokerage
690 King Street W Unit# 223
Kitchener, Ontario
Experience life in central Kitchener's highly desirable Midtown Lofts! This stunning 1BEDROOM + OVERSIZED DEN is now available for lease. This ideal condo is located between Uptown Waterloo and Downtown Kitchener offering everything you need within just steps away. The home flows with modern finishes and features such as: 9’ ceilings, a bright, spacious and open concept layout, kitchen with quartz countertops, a modern backsplash, stainless appliances, porcelain tile, laminate flooring and over-sized floor-to-ceiling windows in both the living room and bedroom offering views of the city. A beautiful 4-piece bath with quartz countertops and in-suite laundry complete this unit. 1 parking spot and 1 storage locker included. Building amenities include a fitness center, entertainment lounge and a professionally landscaped outdoor terrace. Prime urban convenience, sitting right in the heart of Downtown Kitchener and mere steps to the tech community (Tannery, Google, Vidyard, DTL, Sunlife, School of Pharmacy, and countless other starts-ups), and everything it has to offer (LRT, shopping, restaurants, café’s, Victoria Park and more! June 1st Occupancy available (Heat, Water Included). (id:59911)
Chestnut Park Realty Southwestern Ontario Limited
Chestnut Park Realty Southwestern Ontario Ltd.
33 Roland Street
Kitchener, Ontario
Rarely does an opportunity like this come along on one of Kitchener's most coveted streets. Steeped in history & lovingly maintained w/its original charm and character. This dream home is situated on a 60 ft wide lot overlooking Victoria Park Lake. This distinctive yellow brick home greets you with its oversized welcoming porch & ushers you in through a unique front door into a gracious foyer & immediately you are wowed by the woodwork, hardwood floors & classic time period bannister. There is space for your entire family & guests with 3 large bedrooms, 3 baths and 2 self contained units. It's easy to add the attic space back to the main house for additional square footage, extra bedroom, living room and full bath. The Coach House makes for an amazing at home business space, airbnb, space for aging parents or kids to leave home without actually leaving home! The main floor of this home is perfect for entertaining with the spacious kitchen, oversized island, commercial grade appliances and walkout to the party sized deck. The main floor offers formal living room with wood burning fireplace, a formal dining room with pocket doors and a family room open to the kitchen. Upstairs you will find a king-size primary bedroom with plenty of natural light from the floor to ceiling windows and newly renovated 3pc ensuite. At the front of the house is a secondary bedroom & hall access balcony, both enjoy a view over the lake. The 3rd bedroom is across from the spacious main bathroom with 2nd floor laundry. Outside you will find The Coach House, which was lovingly restored in 2008 & now offers a convenient double car garage with ample room for storage and a self contained 1 bedroom suite with full kitchen, oversized bathroom, spacious foyer and classic bannister. Both secondary units are currently vacant and ready for you to use as you please! (id:59911)
Royal LePage Wolle Realty
33 Roland Street
Kitchener, Ontario
Rarely does an opportunity like this come along on one of Kitchener's most coveted streets. Steeped in history & lovingly maintained w/its original charm & character. This dream home is situated on a 60 ft wide lot overlooking Victoria Park Lake. This distinctive yellow brick home greets you with its oversized welcoming porch & ushers you in through a unique front door into a gracious foyer & immediately you are wowed by the woodwork, hardwood floors & classic time period bannnister. There is space for your entire family and guests with 3 large bedrooms, 3 baths and 2 self contained units. It's easy to add the attic space back to the main house for additional square footage, extra bedrooms, living room and full bathroom. The Coach House makes for an amazing home business space, airbnb, space for aging parents or kids to leave home without actually leaving home! The main floor of the home is perfect for entertaining with the spacious kitchen, oversized island, commercial grade appliances and walkout to the party sized deck. The main floor offers formal living room with wood burning fireplace, a formal dining room with pocket doors and a family room open to the kitchen. Upstairs you will find a king size primary bedroom with plenty of natural light from the floor to ceiling windows and newly renovated 3pc ensuite. At the front of the home is a secondary bedroom & hall access balcony, both enjoy a view over the lake. The 3rd bedroom is across from the spacious main bathroom and 2nd floor laundry. Outside you will find The Coach House, which was lovingly restored in 2008 & now offers a convenient double car garage with ample room for storage and a self contained 1 bedroom suite with full kitchen, oversized bathroom, spacious foyer and classic bannister. Both secondary units are currently vacant for you to use as you please! (id:59911)
Royal LePage Wolle Realty
67 Julie Crescent
London, Ontario
READY TO MOVE IN -NEW CONSTRUCTION! Discover your path to ownership ! Introducing the Coach House Flex Design! This innovative property offers the versatility of two homes in one, making it perfect for a variety of living arrangements including large families, multigenerational households, or as a smart mortgage helper with the option to rent both units separately. Featuring a generous 2768 sq ft of finished living space, this home truly has it all. The main house boasts a convenient layout with the primary bedroom on the main floor, alongside 2 additional bedrooms, a well-appointed kitchen, spacious living/dining/loft areas, and a dedicated laundry room. The lower portion of the house is fully finished and operates as a self-contained rental unit. It features carpet-free flooring throughout, 2 bedrooms, a second kitchen, a modern bathroom, separate laundry facilities, and a comfortable living room. Its private entrance located at the side of the house ensures privacy and convenience for tenants. Ironclad Pricing Guarantee ensures you get: 9 main floor ceilings Ceramic tile in foyer, kitchen, finished laundry & baths Engineered hardwood floors throughout the great room Carpet in main floor bedroom, stairs to upper floors, upper areas, upper hallway(s), & bedrooms Hard surface kitchen countertops Laminate countertops in powder & bathrooms with tiled shower or 3/4 acrylic shower in each ensuite Stone paved driveway Don't miss this opportunity to own a property that offers flexibility, functionality, and the potential for additional income. Pictures shown are of the model home. This house is ready to move in November , 2024 ! Garage is 1.5 , walk out lot , backs onto green space . Visit our Sales Office/Model Homes at 999 Deveron Crescent for viewings Saturdays and Sundays from 12 PM to 4 PM. (id:59911)
RE/MAX Twin City Realty Inc.
244 Ladyslipper Drive Unit# Lower
Waterloo, Ontario
Step into modern living with this newly finished 2-bedroom, 1-bathroom home. Everything is brand new, including a stunning kitchen featuring beautiful cabinetry, abundant storage, stainless steel appliances, and a sleek over-the-range microwave. The spacious layout is filled with natural light thanks to large windows throughout. Durable subflooring has been installed for added quality throughout the unit. Enjoy the convenience of a private garage with remote control access, plus even more storage space to keep everything organized. Located in a fantastic area of Waterloo, this home offers incredible convenience. You’re just 5 minutes from Costco, and other essential services. Enjoy added privacy with no backyard neighbours! Families will appreciate being just steps from great schools. Bright, stylish, and move-in ready — this is the perfect place to call home. Bonus: A 2% discount is available for tenants (terms and conditions apply). (id:59911)
RE/MAX Twin City Realty Inc.
303 - 205 Archy Street S
Brockton, Ontario
This 827sq ft third floor apartment at 205 Archy St. Walkerton, offers 2 bedrooms and 1bathroom. The unit features a kitchen (including fridge, stove and dishwasher), living room and a private balcony. Laminate flooring is throughout for easy care. Located just a few streets from downtown Walkerton, this apartment is close to the Walkerton Arena, ball diamonds and the Saugeen River, offering easy access to local amenities. Rent is $1800.00 per month, plus utilities with water included. (id:59911)
Exp Realty
4262 #3 Highway W Unit# 2
Simcoe, Ontario
Modern commercial space in a high traffic location at the corner of 2 major roads. This extra clean 6000 square foot unit has just been made available and ready for your business to move in and thrive. The massive space can be used for a multitude of business types with high ceilings and extra large roll up door. Run your business or create your product whether you need a store front or just the inside, this is the perfect location with plenty of parking. The unit is fully accessible being on ground level. Natural gas heating and well water with septic system will make for very affordable utilities. The unit is also fitted with central air. The CR Zoning allows for many uses. Drive time to the 403 is approximately 30 minutes, Hamilton 45 minutes, Toronto approximately 90 minutes. Call today for more information. (id:59911)
Coldwell Banker Momentum Realty Brokerage (Simcoe)
457 Trinity Church Road
Hamilton, Ontario
Charming Country Retreat with Modern Conveniences, Discover your dream home nestled in the peaceful countryside of Glanbrook, just minutes away from the Red Hill Parkway, offering quick and convenient access to all the amenities of city life. ,set on a generous 0.4-acre lot that backs onto serene open fields, offering a perfect blend of rural tranquility and urban convenience. Step inside to find a warm, inviting interior featuring a spacious kitchen with elegant granite countertops, complemented by stainless steel appliances and a gas stove ideal for culinary enthusiasts. The bright and airy living areas include a cozy gas fireplace in the lower family room, attached three-season sunroom/solarium, renovated with new windows in 2022 and equipped with its fireplace, provides a cozy retreat to relax and enjoy the scenic views all year round. Recent upgrades in 2023 include stunning landscaping and the installation of elegant patio stones, enhancing the outdoor space This home is ideal for family gatherings and entertaining, featuring a double-wide paved driveway that accommodates up to 8 cars, and an oversized 2-car garage, making it a dream The expansive outdoor area offers endless possibilities for relaxation and recreation. Located close to schools, shopping, and other essential services, this property provides the best of both worlds the serenity of country living with the convenience of city amenities. With ample space for children to play, room for gardening, and the potential to create your own backyard oasis. (id:59911)
RE/MAX Realty Services Inc 201
88 Tunbridge Crescent Unit# 44
Hamilton, Ontario
Welcome to Unit 44 at 88 Tunbridge Crescent, a beautifully renovated townhome nestled in the heart of Hamilton's sought-after Templemead neighbourhood. This move-in-ready home seamlessly blends modern updates with functional design, offering an ideal space for families and first-time buyers alike. The main floor is adorned with contemporary vinyl plank flooring, leading you through a thoughtfully designed layout. The brand-new kitchen features full pantry, quartz countertops and brand new stainless steel appliances. Adjacent to the kitchen, the separate dining area and spacious living room provide the perfect setting for both everyday living and entertaining guests. On the upper level, you'll find three generously sized bedrooms, each offering ample closet space to meet your storage needs. The updated four-piece bathroom with built in linen closet adds a touch of modern elegance and convenience to the home. The unfinished basement presents a blank canvas, ready for your personal touch, and includes convenient laundry facilities. Outside, enjoy a full backyard, perfect for outdoor activities and relaxation. The property also includes an attached single-car garage and a private driveway, ensuring ample parking space. Situated in a family-friendly community, this home is in close proximity to schools, shopping centers, and provides easy access to major highways, ensuring convenience for daily commuting and errands. (id:59911)
Royal LePage Signature Realty

