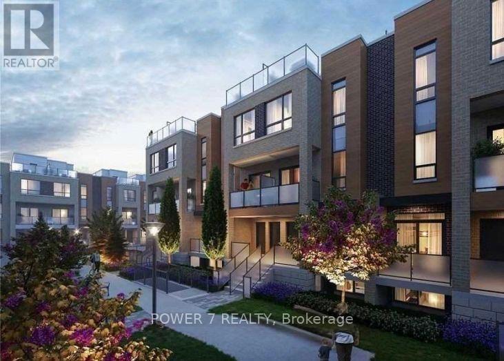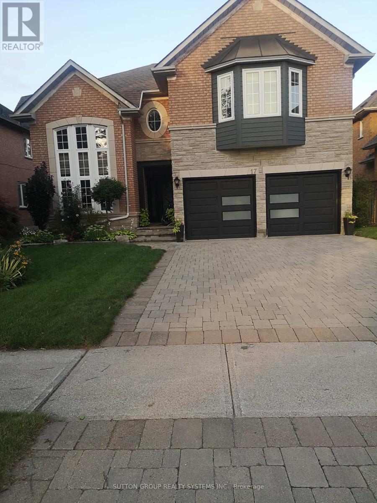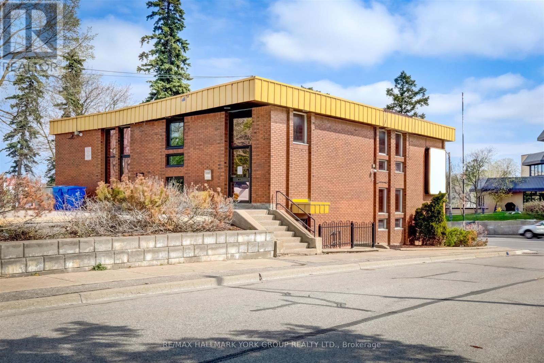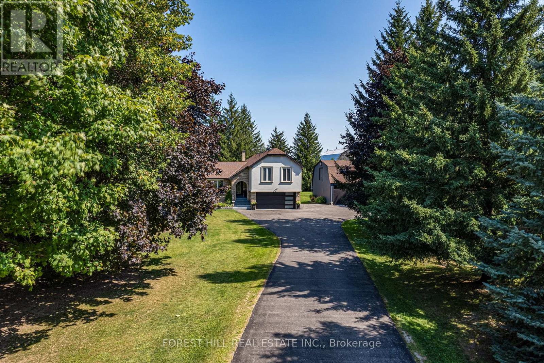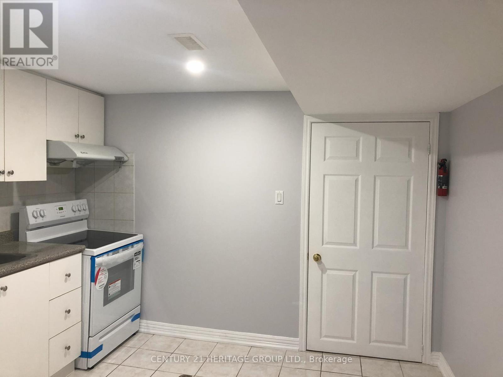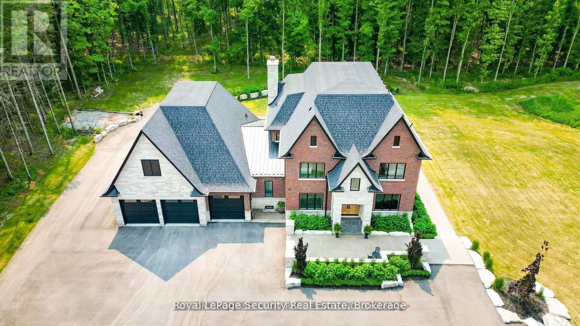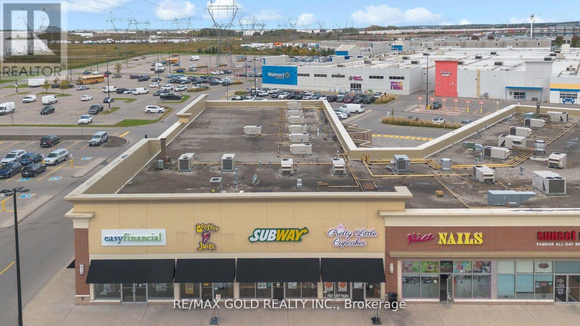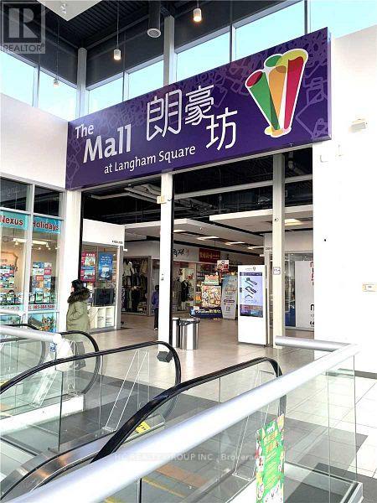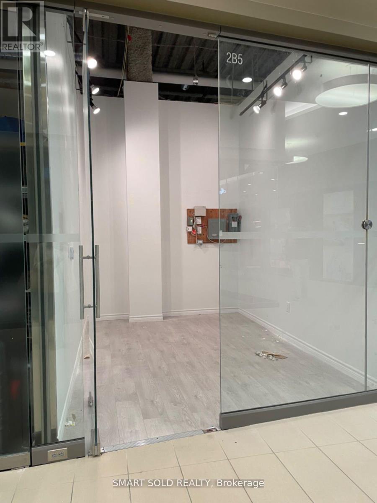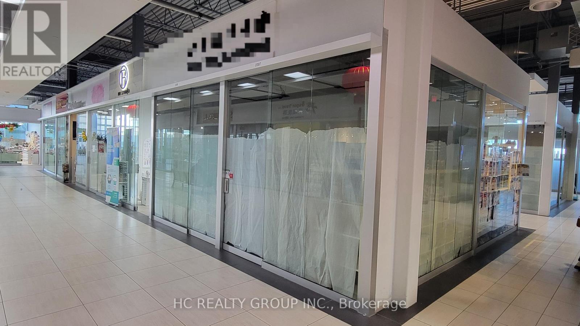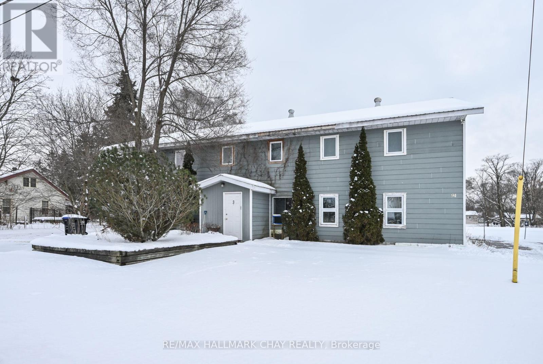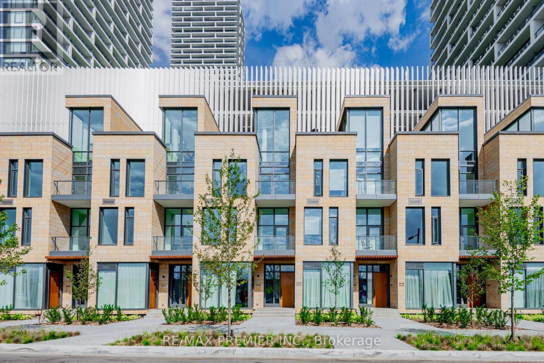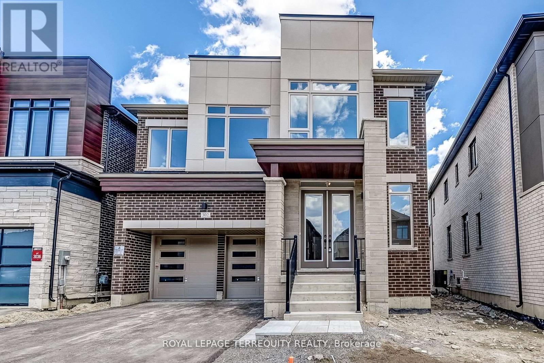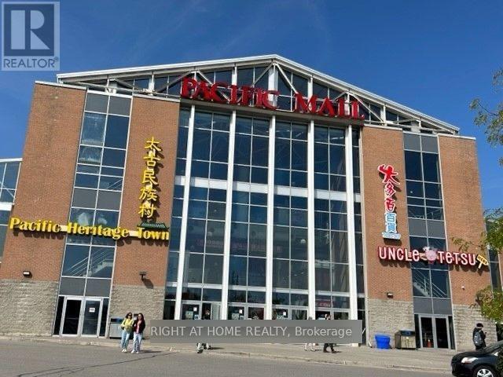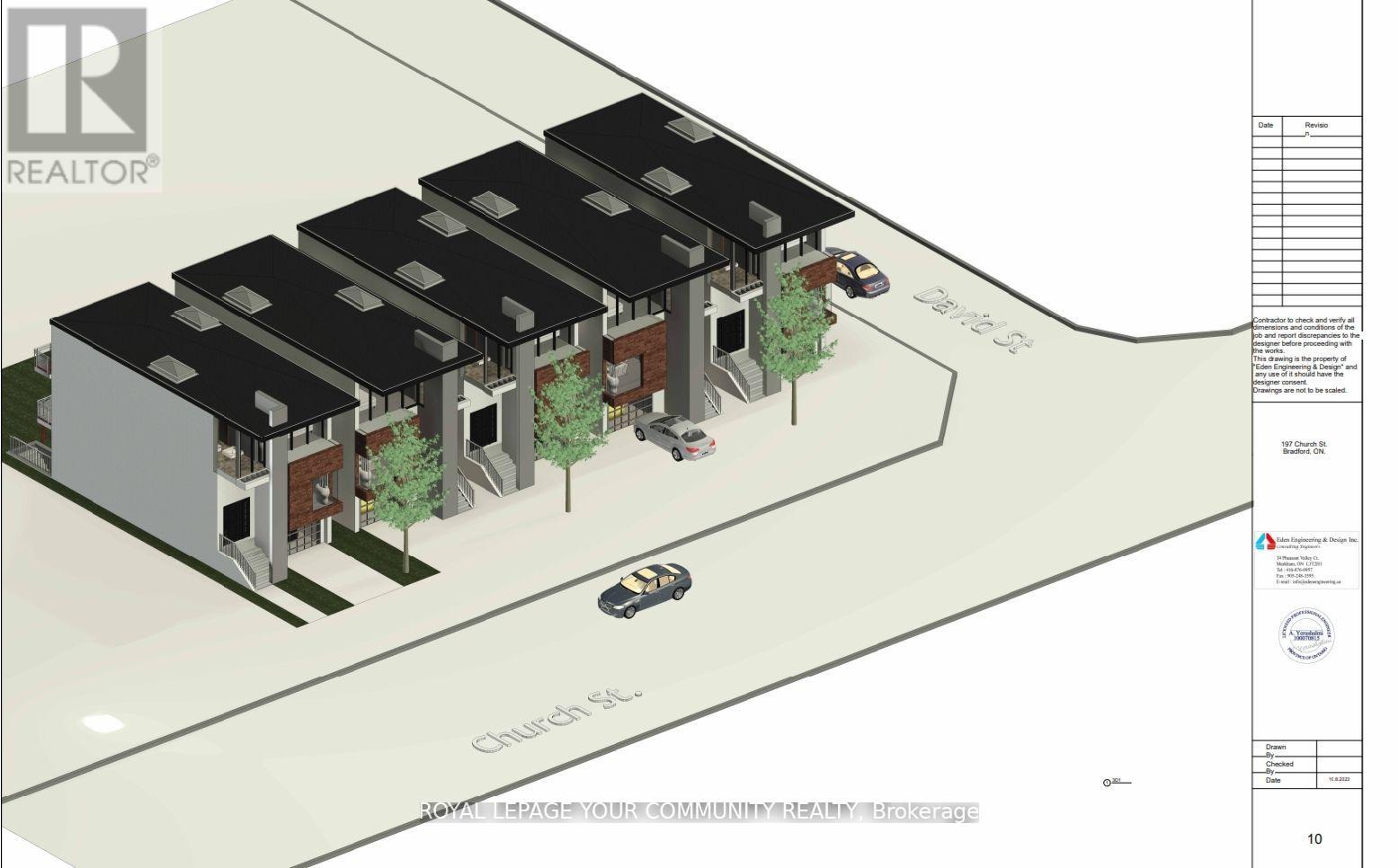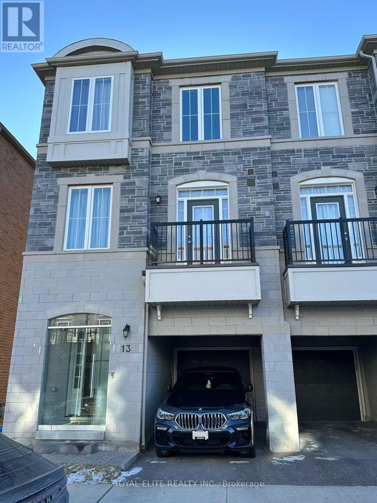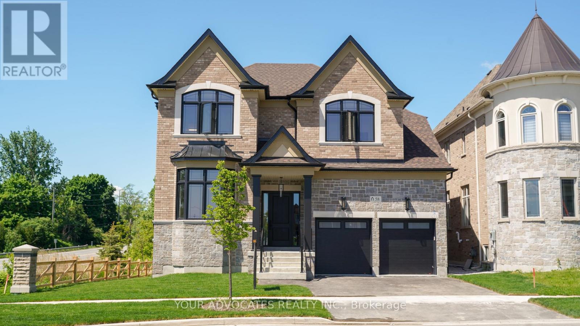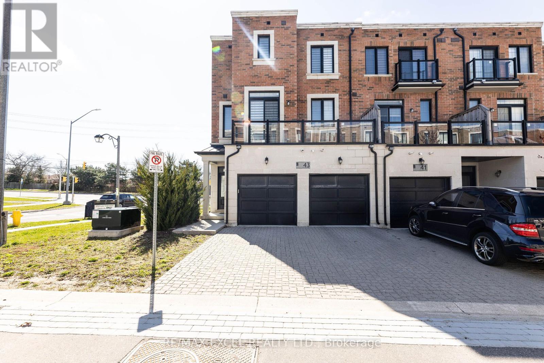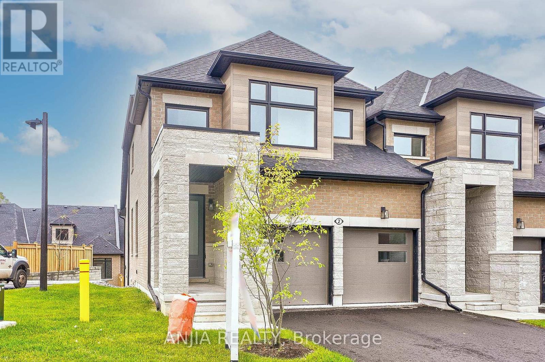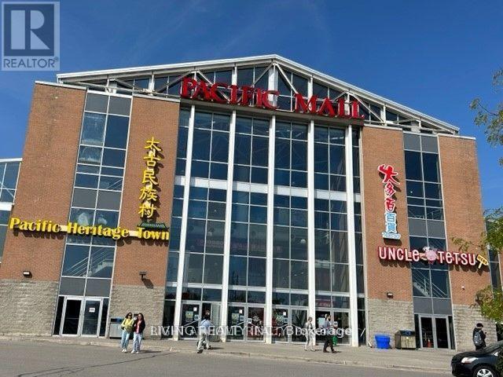1114 Goshen Road E
Innisfil, Ontario
1114 Goshen RD - 4.7 acres of land with income-generating apartments ripe and ready for zoning amendment and development. Zoned FD - Future Development. The related zoning provisions can be found in Section 8 of the zoning By-law; buyer to do their due diligence. The first detached building is a 4-bed, 3-bath all-brick bungalow with a recently constructed insulated 26x26 double-car garage heated with gas, a beautiful living room with a stunning view, and a walkout to the deck overlooking a private pond. The second detached building is a 2-story apartment with 2 rental units generating $3,050/month. The main floor unit is a 1-bed, 1-bath apartment with a kitchen and walkout patio. The second-floor unit is a 1-bed, 1-bath apartment with a kitchen and walkout balcony. Both detached buildings have their own furnace and A/C unit, along with separate septic tanks, gas, electricity, and a shared well. The property also includes two 1-bedroom garden shed units (with power) for extra accommodations for guests, a tool shed, a chicken coop, and a greenhouse. **EXTRAS** **Metal Roof 8yrs, Furnace (Main House) 7yrs, Septic (Main House) Pumped and Checked 3yrs, Bathrooms (Main House) Reno 2019, Garage 2016, Furnace (Apartment) 10yrs, Roof (Apartment) 2yrs, Pictures of the inside can be given upon request** (id:54662)
Right At Home Realty
Main - 1418 Davis
Innisfil, Ontario
Discover the pinnacle of luxury living in this brand-new 4-bedroom, 4-bathroom executive home in the prestigious Harbourview Lefroy community of Innisfil. Spanning over 3000 SQFT on a premium lot, this stunning residence blends modern elegance with comfort, offering an open concept floor plan with high-end finishes and thoughtful upgrades. The moment you step inside, you will be captivated by the rich oak hardwood flooring, an elegant oak staircase, and expansive windows that flood the space with natural light. The gourmet kitchen is a masterpiece, featuring granite countertops, an undermount sink, a spacious breakfast bar, and a walk-in pantry, perfect for culinary enthusiasts and entertaining alike. The family room boasts a cozy gas fireplace, creating a warm and inviting atmosphere for gatherings and relaxation. Upstairs, the primary suite is a true retreat, complete with a tray ceiling, a spacious walk-in closet, and a spa-like ensuite that promises indulgence. A private walk-out balcony deck extends the living space, offering a tranquil setting for morning coffee or evening unwinding. The second-floor laundry room adds practicality, while the main floor features a dedicated library/office space, ideal for working from home. Nestled in a vibrant lakeside community, this home is just a short walk from Lake Simcoe and the marina, providing breathtaking views and endless outdoor activities. Only a quick drive to Innisfil Beach, and with easy access to Highway 400just 60 minutes to downtown Toronto and 20 minutes to Barrie-this home offers both serenity and convenience. Nearby, you will find top-rated schools, shopping, dining, and all essential amenities within easy reach. This is a rare opportunity to lease an upgraded, luxurious home in one of Innisfil's most sought-after neighborhoods. Don't miss out-make this dream home yours today! (id:54662)
RE/MAX West Realty Inc.
8 Summerset Place
Essa, Ontario
2 Unit home (Duplex) on a massive in town property 82.30 ft x 164.99 ft/ 0.31 acres in a very nice Angus neighborhood across from retail. Each unit has its own entrance and electrical panel so tenants pay their own hydro. Both units are above grade, bright and spacious with 2 bedrooms & 1 full bath. Units are tenanted so they require 24 hour notice to tenants for showings so please book your viewing with that in mind. Note: This property is beside 190 and 192 Mill Street which are also available for sale making it even more interesting for future development considerations. **EXTRAS** Schedule B and Income and Expenses are in the listing attachments (id:54662)
Century 21 B.j. Roth Realty Ltd.
58 Casa Grande Street
Richmond Hill, Ontario
Perfect Blend Of Comfort & Sophistication! Bright & Sun filled 2862sf Det. house in The Much Desired Westbrook Community.Situated On A Premium Pool Sized Lot; Fabulous unique architectural Layout. Direct Garage Access. Double height ceiling in Living Rm! Walk to parks, Trails & St. Theresa Cath. School (Top Rated Schools ln Ontario). Perfect for a Family. Public Transportation. tastefully Renovated Kitchen W/ Granite Counters, Travertine Backsplash & Stainless Steel Appliances. The expansive family room offers a cozy gas fireplace, perfect for relaxing evenings, while the combined living and dining room space provides ample room for entertaining guests. With its strategic location, you'll find easy access to public transportation and all the amenities you desire. Basement is rented separately. AAA Tenants Only. **EXTRAS** Fridges, Stoves, Range Hoods, Dishwasher & Microwave, Washer & Dryer. Hwt, Furnace, AC, Hot Water Tank, ELF, Window Coverings (id:54662)
Royal LePage Signature Realty
408 - 58 Adam Sellers Street
Markham, Ontario
A stunning sun filled two bedroom unit with two full washroom and glass enclosed Balcony with anexcellent view. Upgraded and extended Kitchen W/Pantry and island, upgraded Quartz Countertop,Backsplash, Wide plank Laminate, Faucets, Cabinetry, custom closets and more. Steps to MarkhamStouffville Hospital, Cornell Community Centre, Cornell Bus terminal, Mins to Highway 7 and 407 ETR.Building with well equipped Gym, Party room, Roof-Top Patio **EXTRAS** Stainless steel Fridge, S/S stove and hood vent, B/I dishwasher, S/S microwave oven, S/S winecooler, stacked washer/dryer, All existing ELFs and blinds. (id:54662)
Homelife/miracle Realty Ltd
244 - 7181 Yonge Street
Markham, Ontario
Food Court In "World On Yonge" Mall, Ecology Exhaust Fan, Mixed-Use Indoor Complex/300 Retail Stores, Dentist, Doctor, Spa, Supermarket, Food Court, Hotel And 4 Residential Condos Of Around 1,200 Units. Mall Is Directly Connected To Residential Condo Towers Which Are Fully Occupied. High Traffic, Future Yonge North Subway, Parking Above Ground And Underground. Currently Tenanted, Looking For Investor! **EXTRAS** Ample Underground Parking Spaces Available For Tenants And Visitors. Seasons Supermarket (P1 Level), Royal Bank Of Canada (Rbc) And Shinhan Bank (id:54662)
Right At Home Realty
22 - 14 Lytham Green Circle
Newmarket, Ontario
Great Location On Yonge & Davis, 2 Br,2 Bath, Model 2B with 2nd Floor, 3rd Floor and Terraceand West Exposure. Close To Hyw 404 & 400, Upper Canada Mall, Public Transport + Go Train,Costco, Restaurants & Entertainment. Professionally landscaped grounds with multiple walking paths,seating areas, play areas, private community park, dog park, dog wash station and more. One Level Of Secured Underground Parking With Resident And Visitor Parking **EXTRAS** This is an assignment sale (id:54662)
Power 7 Realty
17 Boxwood Crescent
Markham, Ontario
This beautiful 5 bedroom Rouge-Fairways home is perfect for that larger sized family. Bright &spacious with hardwood throughout the main floor. Walk our from kitchen to fully fenced yard anda fully enclosed front porch for those chilly fall evenings. 16' ceilings in living rm and jacuzzi in master bathroom, this home has so much to offer. Definately worth a look!! (id:54662)
Sutton Group Realty Systems Inc.
210 - 2396 Major Mackenzie Drive
Vaughan, Ontario
Step into the epitome of luxury living at the stunning boutique condo, "Courtyards of Maple." This exquisite one-bedroom, south facing unit is a true gem, showcasing a pride of ownership with high-end furnishings that elevate the space to new heights. As you enter, youll be captivated bythe thoughtful design and elegant finishes that create a warm and inviting atmosphere. The open-concept layout maximizes space and natural light, making it perfect for both relaxation and entertaining. Location is key, and this condo does not disappoint! With the YRT bus stop conveniently located right outside the condo, minutes to hwy 400 and the Maple GO Train station justa short stroll away, commuting is a breeze. Steps to Nature's Emporium Grocery Store, Air Locker Fitness, St. Phillips Bakery, Cortellucci Hospital + more! Dont miss your chance to call this stunning condo home experience the perfect blend of luxury, convenience, and community in the heart of Maple. (id:54662)
Keller Williams Real Estate Associates
15064 Yonge Street
Aurora, Ontario
Commercial office building on Yonge St in Downtown Aurora. Desirable Yonge St Exposure and address. Updated throughout. 3 Level Professional Office Building, Medical & many other professional office uses. Approximately 3000 sqft main level of building and approx 1/2 of lower/basement level. On Site Parking (4). Preferably 2 year lease (with no extensions). (id:54662)
RE/MAX Hallmark York Group Realty Ltd.
3 - 205 Church Street
Georgina, Ontario
Prime location in North Keswick! With the ability to customize the space for your needs featuring a basement for storage, this is a great opportunity for establishing or expanding your business. **EXTRAS** Utilities Included (id:54662)
RE/MAX All-Stars Realty Inc.
5-6-7 - 145 Riviera Drive
Markham, Ontario
Rare unit , windows on front of unit bright office/ showroom area, LED lighting in warehouse. Allows 53 footers for shipping /receiving close to all amenities with quick a access to Hwy 407 &Hwy 404.front office area is comprised of large showroom. (id:54662)
Royal LePage Signature Realty
7 - 145 Riviera Drive
Markham, Ontario
Rare unit , windows on front of unit bright office/ showroom area, LED lighting in warehouse. Allows 53 footers for shipping /receiving close to all amenities with quick a access to Hwy 407 &Hwy 404.front office area is comprised of large showroom. Unit can be combined with Unit # 5 and 7 for total area of 13,100 sf (id:54662)
Royal LePage Signature Realty
79 Denham Drive
Richmond Hill, Ontario
This State-Of-The-Art Custom-Built Home On Prestigious Denham Dr. In South Richvale Exemplifies High-End Materials And Expert Craftsmanship. The Property Boasts A Gated Circular Driveway, Expansive Principal Rooms, Bedrooms With Ensuite Bathrooms, Walk-In Closets With Makeup Areas, Elevator, And A Gourmet Kitchen Equipped With Quality Cabinetry And An Island. Additional Features Include A 3-Car Garage With Access To The Backyard, A Mudroom, A Professionally Finished Wet Bar, A Wine Cellar, A Movie Theater, An Integrated Control 4 Smart System, 11' Ceilings On Both The Main And Upper Floors, Interlocking Driveways, And A Generously Sized Library With Elegant Oak Detailing Throughout **EXTRAS** Top Of The Line S/S Appliances, Wolf Range, And 3 Dishwashers, Sub Zero Fridge , And Freezer,Front Load Washer And Dryer, 2 Furnace And 2 Hrv, 2 Humidifier, Cacv, All Elfc, Chandelier, Window Blinds, Control 4 Systems, 3 Smart TVs. (id:54662)
Hc Realty Group Inc.
1247 Main Street E
Hamilton, Ontario
Step into success with this exceptional restaurant Sale opportunity! The large, fully-equipped kitchen is a dream for chefs and restaurateurs. With high foot traffic and a steady stream of nearby offices and residents, your culinary vision is destined to thrive. Come make this restaurant your own, excellent location has been home to a Chinese food restaurant for over 50 years, a short walk from the popular Gage Park. Come and join the GTA's most emerging dining scene. Commercial Range Hood and restaurant appliances (Walk in Fridge, Fridge, 2x Stove, 2x Microwave, 1x Deep Fryer and more) ready for Business! (id:54662)
Home Choice Realty Inc.
5837 Yonge Street
Innisfil, Ontario
Set on over 1.5 acres in Innisfil, this beautifully upgraded 4+1 bedroom, 3 bathroom side-split home offers modern living in a peaceful, private setting. The main level boasts an open-concept design with large windows and skylights that flood the space with natural light, effortlessly connecting the living, dining, and kitchen areas. The chef-inspired kitchen features premium finishes and high-end appliances. The lower-level split offers a cozy family room with a walkout to the backyard, while the finished basement provides additional living space. Hardwood flooring runs throughout. A partially finished guest house with a walkout to a deck adds extra potential. The expansive backyard offers plenty of room for outdoor activities and gardening. This Innisfil property is truly a dream come true. **EXTRAS** Fridge, 2 Stoves, Built In Microwave, Range Hood, Washer, Dryer, All ELF'S All Window Coverings. (id:54662)
Forest Hill Real Estate Inc.
17 Drynoch Avenue
Richmond Hill, Ontario
Executive Builder's Own Home. 4700 Sqft Of Top Quality Interior. Skylight, Beautiful Electric Light Fixtures, Marble Floor Throughout On First Floor.B/I Gas Stove, Microwave Oven, Large Ss Fridge And Freezer, Ss Built-In Dishwasher, Clothes Washer And Dryer. Beautiful Landscaped Backyard With Plants And Water Fountain. 4th Bedrm Has W/I Closet And Extra Closet. **EXTRAS** All appliances, stove, fridge, b/i dishwasher, clothes washer and dryer, all furnitures. Basement has a separate one bedroom units, with own entrance, own kitchen, own 4-Pc washrooms, own clothes washers and Dryers. Suitable for in-laws or own house keeper, nanny, etc.All FURNITURES are included, excluding all Persian Carpets. (id:54662)
Right At Home Realty
307 - 8888 Yonge Street
Richmond Hill, Ontario
Brand New, Never Lived In 2-Bedroom 2-bathroom Condo with Locker and Internet Included, featuring soaring 9-ft ceilings, a large balcony, abundant natural light from floor-to-ceiling windows, a well-designed split-bedroom layout for privacy and comfort, a modern kitchen with quartz countertops, a stylish backsplash, brand-new stainless steel appliances, and a built-in kitchen island, conveniently located at Yonge St & Hwy 7/407 ETR, just minutes to GO Transit, Viva, restaurants, and Hillcrest Shopping Mall, in a safe community surrounded by parks and top-rated schools. **EXTRAS** Fridge, Dishwasher, Microwave with range hood, Oven cooktop, Washer and Dryer. (id:54662)
Homelife New World Realty Inc.
Bsmt A1 - 16 Cartmel Drive
Markham, Ontario
Beautifully Newly Renovated 2 Bedroom Basement Apartment, 2 Full Ensuite Bathrooms. Seperate Entrance. 1 Parking Spot Steps to TTC, Schools, and Perks. (id:54662)
Century 21 Heritage Group Ltd.
2 - 357 Main Street
King, Ontario
Welcome to 357 Main Street Unit 2 Located In The Historically Enriched Old Mill With Exceptional Charm. This 1373 Square Foot Office Space Boasts Exposed Beam Ceiling, Rustic Wood Floors, 2 Washrooms, Bright & Spacious Rooms, Walk Out to Back Deck With Scenic Views, Ample Parking & Gorgeous Bonus 540 Sq Ft Front Deck With Main Entrance In the Heart of the Quaint & Bustling Town of Schomberg. Conveniently located Close to HWY 9, 27 & HWY 400. Up to 5200'+ Sq Ft of Beautiful Commercial Space Available, Don't Miss Out On The Opportunity To Run Your Business From One of The Most Unique Offered Office Spaces Just North Of The GTA. (id:54662)
Coldwell Banker Ronan Realty
2464 15th Side Road
New Tecumseth, Ontario
Spectacular Private Gated Country Estate. Designed & Completed in 2021 This Fortress Encompasses The Tranquility Of The Natural Beauty Of This 9 Acre Manicured Estate Along With A Residence Built With Impeccable Standards To Craftsmanship, Using The Finest Natural Materials & Finishes. Chiseled Natural Indiana Limestone & Brick Exterior, American Walnut Front Entrance Doors, Flooring &Staircases With Modern Glass Railing, Carved Natural Limestone Fireplace, All Automated Lighting/Sound/Temp/Security/ Camera Systems. Innovated Magic Window Company Throughout Including A Retractable Window Wall That Truly Brings Your Outdoor Living Experience To A New Level. The Outstanding Chef Inspired Framed Kitchen, Pantry & Butler Bar Has Been Crafted By Award Wining Renown Cabinet Makers "Bloomsbury Fine Cabinetry" Along With All Vanities, Mudroom & Laundry. Bookmarked Porcelain & Solid Walnut Countertops. Enjoy Multiple Main Floor Offices/Den/Art Room And A Heated 1700 sqft 6 Car Garage **EXTRAS** 6 Car Garage W/Car Wash Bay & Private Custom Bathroom. Gated Estate Has Over 500 Feet Of Cedar Fenced Frontage Along W/A Natural Spring Fed Pool W/Waterfall, Cedar Diving Dock, Beach & Firepit. Extensive Outdoor Lighting, Sound & Security (id:54662)
Royal LePage Security Real Estate
51 Cloverhill Crescent
Innisfil, Ontario
Welcome to your perfect haven of luxury and comfort! This exceptional 4-bedroom, 5-bathroom home, featuring a spacious 2-car garage, is a rare gem that combines elegance with functionality. As you enter, you'll be captivated by the grand 10-foot ceilings on the main floor and the rich, natural oak strip flooring that flows throughout. The impressive interior is highlighted by 8-foot doors, adding a touch of sophistication to every room. The heart of the home is undoubtedly the custom kitchen, a culinary masterpiece with granite countertops, top-of-the-line KitchenAid appliances, under cabinet lighting and a generous island that serves as both a preparation area and a casual dining spot. A stylish coffee bar adds a touch of convenience to your morning routine. From the kitchen, step out to the expansive entertainment backyard, where you'll find a sparkling pool, a rejuvenating hot tub, and a charming garden shed, all set against the serene backdrop of a lush farm field. The beautiful master suite is a private retreat, boasting a luxurious 5-piece en-suite bathroom designed for ultimate relaxation and indulgence. The home also features a large office workspace with custom cabinetry, perfect for remote work or study. The finished basement offers even more versatility with a full apartment, including its own custom kitchen with granite countertops ideal for extended family or as a rental opportunity. Located just minutes from downtown Cookstown and Highway 400, this property provides a perfect blend of rural tranquility and convenient access to urban amenities. Don't miss the chance to own this exquisite home, where every detail has been thoughtfully designed to enhance your living experience. Schedule your viewing today and step into a lifestyle of unparalleled comfort and luxury. (id:54662)
RE/MAX Hallmark Chay Realty
503 Simcoe Road
Bradford West Gwillimbury, Ontario
Welcome to 503 Simcoe Rd. in the desirable community of Bradford. This 4 bedroom, 3 bath home is a perfect blend of functionality and comfort the minute you step in. This home has been meticulously maintained and shows true pride in ownership. The formal dining room is the perfect place to host dinner parties and the kitchen is the perfect size for those family dinners. The kitchen overlooks the untouched spacious backyard that can be great for family BBQs. This home boasts 4 large bedrooms and ample closet space for a growing family. The mast suite offers both a walk-in closet and double closet. The ensuite has a soaker tub, separate shower, double vanity, and linen closet. This home is conveniently located near school, parks, shopping and with easy access to major highways. (id:54662)
Weiss Realty Ltd.
B-10 - 8280 Highway 27
Vaughan, Ontario
Pretty Little Cupcakes is a well-established cupcake, pastry, and cake shop in the heart of Woodbridge, Vaughan, located on the busy Highway 27. Known for its loyal customer base and delicious baked goods, this shop offers a prime opportunity for anyone looking to step into a profitable business. The owner is retiring, making this the perfect chance to take over a successful bakery with high foot traffic and growth potential. With its prime location and fully-equipped kitchen, this business is a fantastic opportunity to invest in and continue its success. (id:54662)
RE/MAX Gold Realty Inc.
8828 Martin Grove Road
Vaughan, Ontario
Wonderful family home nestled in great community, brand newly renovated LEGAL basement apartment. Freshly painted with stunning recent modern kitchen. Great space with a parking space and bus route at your doorstep. Your family will love the full range of space inside. No carpet throughout. Large primary bedroom with generous closet, 2nd bedroom can double as small office. Paver walkway side yard. **EXTRAS** Tenant is responsible of utilities, hydro and gas 1/3 responsible for. (id:54662)
RE/MAX Experts
3 Lasalle Lane
Richmond Hill, Ontario
Stunning 3 Storey Semi In The Heart Of A High Demand Area Of Mill Pond W/ Great Schools, Transit, Parks & Shopping At The Boarder Of Richmond Hill & Vaughan. This 5-Yr Old Semi-Detached Home Offers 2,350 Sqft. Perfect Layout With 4 Bedrooms & 5 Bathrooms. Sun-Filled Corner Lot With Lots Of Windows & Side Entrance To Main Floor Separate Unit W/Ensuite. $$$ Spent On Upgrades, Quartz Countertops In Kitchen & Bathrooms. Pot Lights, 10' Ceiling Main Flr, 9' Upper Flr, Gourmet Kitchen W/ Over Sized Cabinets, Central Island, Custom Pantries & S/S Appliances. Fresh Painting & Hardwood Flr Thru-Out, Elegant Spacious Master Bedroom W/ Juliet Balcony, Walk In Closet W/ Custom Organizer & 4Pcs Spa Inspired Ensuite W/ Freestanding Tub & Sep Shower. Sep Entrance To Fully Fenced Backyard. Goes To Top Ranking Pleasantville Public School, Alexander Mackenzie Hs, St. Mary Immaculate, St. Theresa Of Lisieux Catholic Schools, Parks, Go Train Station. (id:54662)
RE/MAX West Realty Inc.
2306 - 8339 Kennedy Road
Markham, Ontario
Great Opportunity For Commercial Investors And Buyers, Great Exposure, Very Close To Main Entrance, Above T &T Supermarket, Commercial Complex With Retail Shops, Offices, Townhouses & High Rise Condo, Future York University Markham Campus,Ymca, South Unionville Public School, Restaurants, Go Train Station. (id:54662)
Hc Realty Group Inc.
2b10 - 9390 Woodbine Avenue
Markham, Ontario
Start Your Own Business At King Square. Freshly Renovated Corner Second Floor Unit. Ideal For Nail Salon, Eyelash Salon, Brow Bar And So Many More. Surrounding By Many Busy, Operating Shops. Great Exposure To Retail, Close To Parking Elevators And Escalators. **EXTRAS** Close To Rooftop Garden On 2nd Floor. Planned Future Residential Condo, Luxury Townhomes And Hotel Next Door. (id:54662)
Smart Sold Realty
2307 - 8339 Kennedy Road
Markham, Ontario
Great Opportunity For Commercial Investors And Buyers, Corner Unit With Glass Walls, Great Exposure, Very Close To Main Entrance, Above T & T Supermarket, Commercial Complex With Retail Shops, Offices, Townhouses & High Rise Condo, Future York University Markham Campus, Ymca, South Unionville Public School, Restaurants, Go Train Station. (id:54662)
Hc Realty Group Inc.
94 King Street
Essa, Ontario
REAL ESTATE - THE BEST PLACE TO PARK YOUR MONEY IN 2025! THIS 6-plex offers tremendous opportunity for investors looking for a turn key investment property to add to their real estate portfolio. Sitting on a double lot in the heart of Angus Ontario, this property has all the checkmarks for long term appreciation. Tap in to the potential for development/expansion with R3-2 zoning, 250 ft frontage, triple AAA location, high walking score to shopping and restaurants, 2 minute walk to Angus Morrison Elementary public school! Comprised of 5 2BR & 1 1BR apts, 12 assigned parking spots , (lots of room for more!), tenants pay heat/hydro. Good tenants in all units. With the recent announcement of the massive HONDA expansion in Alliston (20 minutes away), this area is poised for tremendous growth. LINX public transit offers routes from Wasaga Beach - Angus- Barrie Mon-Fri. Base Borden is 5 minutes away offering public rec/gym memberships at discounted prices. Enjoy owning an investment property in a lucrative area slated for growth and development. Financials available to serious enquiries. This property is a solid investment with a 5% cap rate and units valued at $267,000 each which is hard to find! (id:54662)
RE/MAX Hallmark Chay Realty
94 King Street
Essa, Ontario
REAL ESTATE- THE BEST PLACE TO PARK YOUR MONEY IN 2025! THIS 6-plex offers tremendous opportunity for investors looking for a turn key investment property to add to their real estate portfolio. Sitting on a double lot in the heart of Angus Ontario, this property has all the checkmarks for long term appreciation. Tap in to the potential for development/expansion with R3-2 zoning, 250 ft frontage, triple AAA location, high walking score to shopping and restaurants, 2 minute walk to Angus Morrison Elementary School! Comprised of 5 2BR & 1 BR apts, 12 assigned parking spots, (lots of room for more!), tenants pay heat/hydro. Good tenants in all units. With the recent announcement of the massive HONDA expansion in Alliston (20 minutes away), this area is poised for tremendous growth. LINX public transit offers routes from Wasaga Beach-Angus-Barrie Mon-Fri. Base Borden is 5 minutes away offering public rec/gym memberships at discounted prices. Enjoy owning an investment property in a lucrative area slated for growth and development. Financials available to serious enquiries. This property is a solid investment offering a 5% cap rate and units valued at $167,000.00 each, which is hard to find! (id:54662)
RE/MAX Hallmark Chay Realty
7 Yarrow Lane
East Gwillimbury, Ontario
Walkout basement which has great potential rental income. Modern and Luxury (4 bedroom + study room) detached home in desirable Holland Landing community. 9 feet ceilings on both levels. Spacious and bright. Hardwood floors on main level. Beautiful open-concept kitchen with oversized quartz island and quartz countertop with backsplash. All stainless steel appliances. Walk out bsm. Great new community, 5 minutes to close to Walmart, Costco, banks etc. Easy to get on highway. 24 hours notice for showing **EXTRAS** all kitchen appliances (id:54662)
Bay Street Group Inc.
159 Murphy Road W
Essa, Ontario
Discover this airy bungalow, cozy yet spacious on a beautiful half acre tree lot in the Town of Baxter with the possibility of a severance. This expansive lot is perfect for outdoor living and entertaining. Step inside to find a bright living room and sunlit bedrooms. The kitchen with a breakfast area overlooks the beautifully landscaped front yard. The Den leads to a bright solarium with two sliding doors, large windows throughout, another great area for family and friends to gather. This home offers another entry to the home from the Breezeway which also leads to the garage, the basement and to the backyard. Backyard is large, an outdoor haven you won't want to miss. The basement offers a bright recreational room and brick fireplace. Basement flooring complete with Dri-Core sub floor ('24) and carpet tiles ('24) Furnace ('23) Roof ('21) Windows ('18) Septic ('16). Separate side entrance make this home perfect for a future apartment or in law suite. Extra large lot, severance application commenced. **EXTRAS** Possibility of a severance which is already in progress with the Town of Essa. Sanitary Wastewater coming soon to Baxter. Home has Bell Fibe TV. Close proximity to schools, shopping centers, playgrounds, sport fields and Base Borden. (id:54662)
Tailor Made Real Estate Inc.
Th17 - 7 Buttermill Avenue E
Vaughan, Ontario
New Transit City Town Home. 3 bedroom + 2 full bath, one den at upper level that can be used as office or bedroom. 11 ft ceilings on the main and third floors. Upscale design, great layout and amazing amenities. Close to restaurants, YMCA, banks, Walmart, Costco, Ikea, Vaughan Mills, cineplex, parks & much more. Steps to TTC Vaughan subway, bus terminals, and highways. Private own townhouse surround lots of building and amenities. Only few townhouses built in the area, 1919 sqft town house, which gives you house feeling in the center of Vaughan Downtown. Only 2 min walk to subway. Do not miss this opportunity **EXTRAS** Large size windows. Private own rood top for sitting and BBQ. Water and gas line available on rooftop for BBQ. 1 parking & 1 locker/bicycle storage included. Stainless steel kitchen appliances and stacked washer and dryer. (id:54662)
RE/MAX Premier Inc.
302 Wesmina Avenue W
Whitchurch-Stouffville, Ontario
Introducing the Williams Model by Fieldgate Homes, a newly constructed residence meticulously designed for luxury and functionality. This elegant home features five spacious bedrooms and 3.5 modern bathrooms, complemented by a convenient side door entrance. Situated in a prime location backing onto lush greenspace, the property offers both privacy and serene views. The main floor includes a versatile den, ideal for a home office or additional living space. Residents will benefit from the assurance of a full Tarion new home warranty. With its thoughtful layout and high-quality finishes, this home is perfectly suited for families seeking comfort and style in their living environment. Experience the epitome of sophisticated living in this exquisite family residence. (id:54662)
Royal LePage Terrequity Realty
208 - 75 North Park Road
Vaughan, Ontario
Perfect opportunity to live in the great community of Beverley Glen. Fabulous Two bedroom, Two bathroom that has a study, 200 sq ft Terrance, parking spot and locker. It's an open concept living room and kitchen that is great for entertaining and Well Maintained. Condo amenities include: 24/7 concierge, Sauna, indoor pool, gym/exercise room, party room, guest suites and media room. **EXTRAS** All existing appliances, stainless steel fridge, stove and dishwasher, light fixtures and window coverings. (id:54662)
Vanguard Realty Brokerage Corp.
E20 - 4300 Steeles Avenue E
Markham, Ontario
Famous Pacific Mall with tourism attraction. Open 365 days including all legal holidays. Rough in water and sink suits for many kinds of business. Larges Chinese mall with with total 270,000 sq ft. with levels of underground parkings. (id:54662)
Right At Home Realty
197 Church Street
Bradford West Gwillimbury, Ontario
. (id:54662)
Royal LePage Your Community Realty
13 Thomas Foster Street
Markham, Ontario
Gorgeous End unit Freehold Townhouse In Berczy Community.Bright Well Maintained W/Fully Fenced Backyard,2330Sf As Builder's Plan, 9Ft Smooth Ceilings for all 3-storey, Top Ranking Pierre Elliott Trudeau H.S. Close To Markville Mall, Go Train, Banks, Supermarkets, Restaurants & Parks. Perfect Home For Your Family! **EXTRAS** S/S Top Brand Fridge,Stove,Dishwasher,Furnace Owned (id:54662)
Royal Elite Realty Inc.
58 Fanning Mills Circle
Vaughan, Ontario
This stunning, custom-built residence by InDesign Homes, nestled in the coveted Patterson community. This luxurious home boasts 4,000 square feet of exquisite living space above grade, offering unparalleled craftsmanship and sophisticated design. **Property Features:** - 5 spacious bedrooms, each with its own private ensuite, ensuring comfort and privacy for all family members and guests. - 5 luxurious ensuites with high-end finishes and fixtures. Soaring 10-foot ceilings on the main floor, creating an airy and expansive atmosphere. Gourmet kitchen equipped with top-of-the-line Fisher & Paykel appliances, perfect for the culinary enthusiast. Elegant and versatile living spaces designed for both intimate family gatherings and grand entertaining. Fully finished basement offering additional living and recreational space. - Three-car tandem garage providing ample space for vehicles and storage. Serene ravine backyard offering a peaceful retreat with beautiful natural views. Situated in a community of high-end homes, ensuring a prestigious and tranquil living environment. Indulge in the epitome of luxury and sophistication with this exceptional home by InDesign Homes. Schedule your private tour today and experience the elegance and comfort of this magnificent property in the heart of Patterson. (id:54662)
Your Advocates Realty Inc.
43 Hyderabad Lane
Markham, Ontario
Don't Miss it! Corner unit 2 car garage Contemporary style Town home with three levels of practical living space nested in popular Greensborough community. Open concept living /dining room with 10 ft. smooth ceiling & sun filled South-Facing large windows, a modern Family-sized Maple Kitchen w/quartz counter finishes, ample tall cabinetry, backsplash, stainless steel appliances, & a walk-out to an open-air Terrance ready for outdoor lounge & BBQ fun. Lower level, with welcoming 9 ft. ceiling, finished w/ a spacious recreation space, 2pc Bath & above-ground large window (makes perfect use as Home Office) with separate entrance door & a walk-out access to Garage & rear laneway driveway. All Wood floor throughout. Prime location w/ close proximity to Mount Joy Go Train Station, Swan Lake Park, all the shops & restaurants Markham Road & 16th Ave corridor has to offer. **EXTRAS** Well Maintained and Ready for Move In. POTL fee ($148.5) includes garbage and snow removal for common elements. (id:54662)
RE/MAX Excel Realty Ltd.
123 Seguin Street
Richmond Hill, Ontario
Welcome To Your Dream Home in Oak Ridges Community! This Brand New Stunning 3+1 Bedroom & 3+1 Bathroom Townhouse Offers Over 2400 SQF Of Beautifully Designed Living Space With High-End Finishes Throughout. Featuring An Open Concept Layout For Seamless Living And Entertaining, Smooth 9-Foot Ceilings On Both Main & 2nd Floors For An Airy, Modern Feel, And Gleaming Floors Showcasing Elegance And Durability. Lots of Natural Light Along with Ample Storage Areas. The Builder-Finished Basement Includes 1 Bedroom, 1 Bathroom, And A Versatile Family Room Perfect For An Office, In-Law Suite, Or Cozy Retreat. Additional Highlights Include Dual Entrances For Ultimate Convenience, A Rentable Basement With Income Potential, And A Prime Location Just Minutes To Yonge Street, Transit- Including GO, Major Highways, Trendy Restaurants, Schools, Lush Parks & Woodlands, And Shopping Areas. This Upgraded Beauty Is Move-In Ready And Waiting For You To Make It Your Own Home. Do Not Miss Out - Schedule Your Private Viewing Today! (id:54662)
Royal LePage Signature Realty
7 Os James Hunt Court
Uxbridge, Ontario
Curb appeal is the first thing you notice with this beautiful 4 bedroom bungaloft on prestigious Os James Hunt Court. With rich red brick and a neutral stone facade, interlock walkway and natural stone steps you are welcomed with immediate warmth. Entering the home you'll appreciate the open concept layout across the back of the house including the living room with gas fireplace featuring cultured stone veneer and framed within 2 large windows, the spacious kitchen with stainless steel appliances and quartz countertops and the dining area which walks out to the deck through the patio slider. The principal suite includes a 5 pc ensuite with built in soaker tub and glass shower enclosure and a spacious walk-in closet with wardrobe. The 2nd Bedroom overlooks the front with a gorgeous arched window and has semi-ensuite access to the 4pc main bathroom. Laundry is conveniently located on the main floor while two additional closets provide ample storage for linens and jackets near the foyer. The upper level features two additional large bedrooms with closet organizers and a third full bathroom. The lower level is unfinished, you can visualize the potential with the wide open space and above-grade windows, and includes a rough-in for an additional bathroom. The landscaped backyard features a raised composite deck (permitted 2017 per MPAC) and interlock patio seating area which continues to wrap around to the gate and walkway to the front of the house. **EXTRAS** POTL $277.57 includes street snow removal and garbage/recycle/compost waste removal - full inclusions to be confirmed with the Status Certificate. (id:54662)
RE/MAX All-Stars Realty Inc.
2 Lois Torrance Trail
Uxbridge, Ontario
*ORIGINAL OWNER! NEWLY BUILT! CORNER UNIT!* Welcome To This Beautiful 3 Bed 3 Bath Townhouse In Uxbridge! ThisGorgeous House Features A Large Living Room Combined With Dining Room Big Enough For Large Family Gatherings. Well Maintained,Gleaming Hardwood On Main Fl. Upgraded Kitchen With Quartz Countertop, Breakfast Bar, S/S Appliances, And Backsplash. The Second FloorOffers A Primary Bedroom W/Walk-In Closet & 4pc Ensuite Bathroom. 2nd And 3rd Bedrooms Contain Separate Closet And 4PC EnsuiteBathroom. All Bedrooms Are In Good Size. A Massive Unspoiled Basement Space. Minutes To Schools, Park, Shopping, Golfing, Farms And AllAmenities. This Residence Right In Front Of Foxbridge Golf Course. This Home Is Perfect For Any Family Looking For Comfort And Style. Don'tMiss Out On The Opportunity To Make This House Your Dream Home! A Must See!!! (id:54662)
Anjia Realty
819 Bur Oak Avenue
Markham, Ontario
A rare opportunity to lease prestige Retail Space in the heart of Wismer community. The space is currently used as Salon and Spa but is Suitable for A Broad Range Of Retail Or Service Uses. The main floor has 5 salon chairs, 2 pedicure stations, 1 manicure station, a Facial Room and Powder Room. The basement has -- common area for sheets, 2 Single massage room and 1 couple massage room + washroom and 2 powder rooms. Previously there was a convinience store at this location. **EXTRAS** In Case the potential client wants a different use the landlord will remove all the salon stations and equipments. If for Salon Use than then the Furniture and equipmennt cost has to be negotiated (id:54662)
International Realty Firm
207 - 7181 Yonge Street
Markham, Ontario
Prime retail space at Shops on Yonge in the World on Yonge mixed-use development complex. 3 adjacent units 206, 207, 208 can be sold separate or together with total of 792 sq. ft. Elevator access and excellent frontage being adjacent to escalators on 2nd floor. Unit (s) suitable for variety of retail/office/business use (207 & 208 currently a salon). Over 100 retail and service shops. Plenty of parking, public transit, tons of amenities and excellent location. **EXTRAS** Just Blocks North Of Steeles Avenue, Close Proximity To Hwys 407, 404, 400 And Hwy 7. Spaces Can Be Combined. (id:54662)
Chestnut Park Real Estate Limited
A62 - 4300 Steeles Avenue E
Markham, Ontario
Famous Pacific Mall with tourism attraction. Legally open on all holidays. Suits to many kinds of business. Largest Chinese mall with total footage of 270,000 sq.ft. Must assume the tenant until Feb. 7, 2027. (id:54662)
Right At Home Realty
208 - 7181 Yonge Street
Markham, Ontario
Prime retail space at Shops on Yonge in the World on Yonge mixed-use development complex. 3 adjacent units 206, 207, 208 can be sold separate or together with total of 792 sq. ft. Elevator access and excellent frontage being adjacent to escalators on 2nd floor. Unit (s) suitable for variety of retail/office/business use (207 & 208 currently a salon). Over 100 retail and service shops. Plenty of parking, public transit, tons of amenities and excellent location. **EXTRAS** Just Blocks North Of Steeles Avenue, Close Proximity To Hwys 407, 404, 400 And Hwy 7. Spaces Can Be Combined. (id:54662)
Chestnut Park Real Estate Limited






