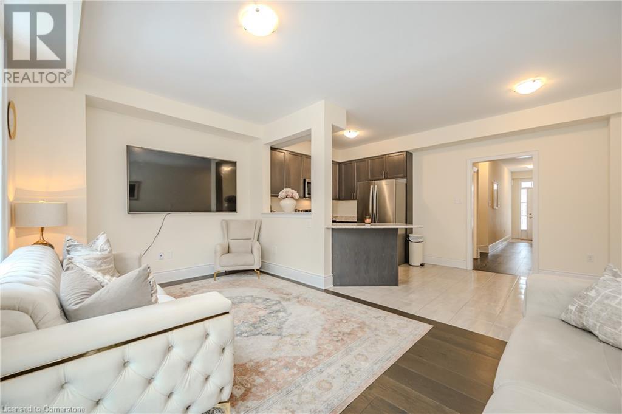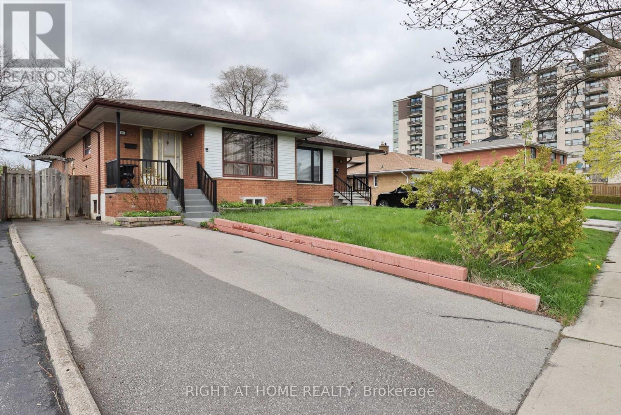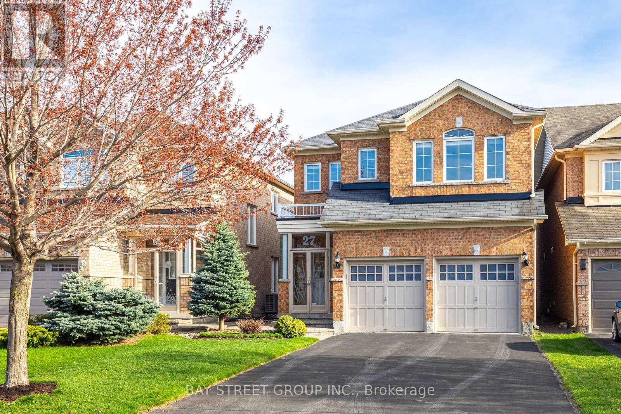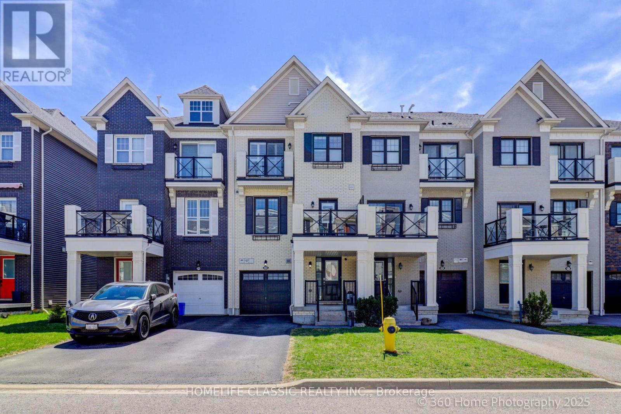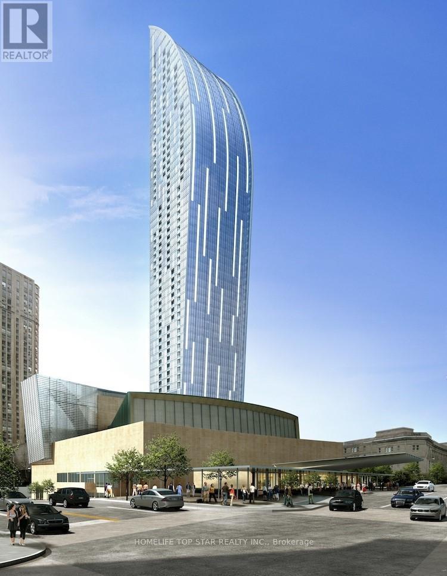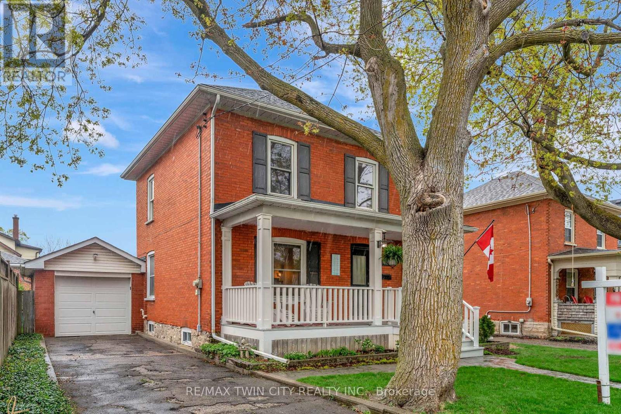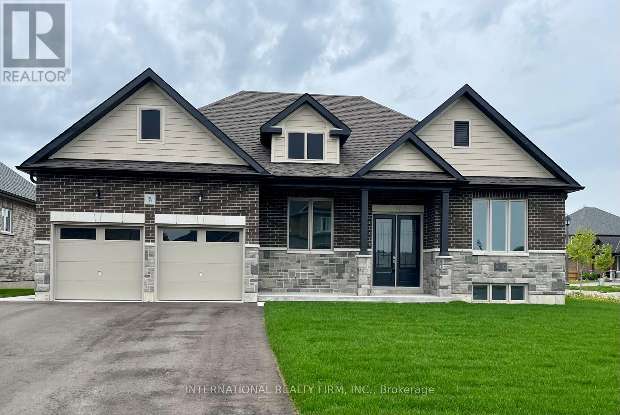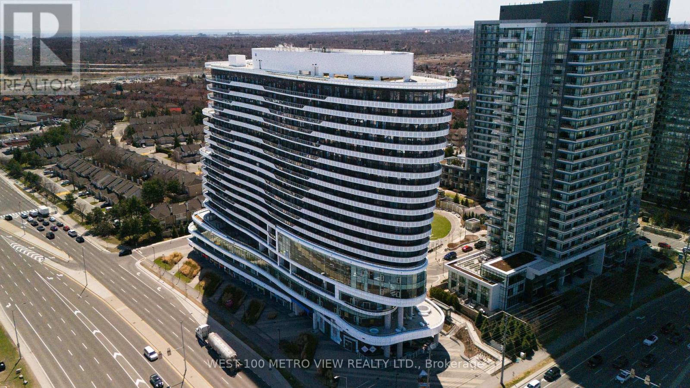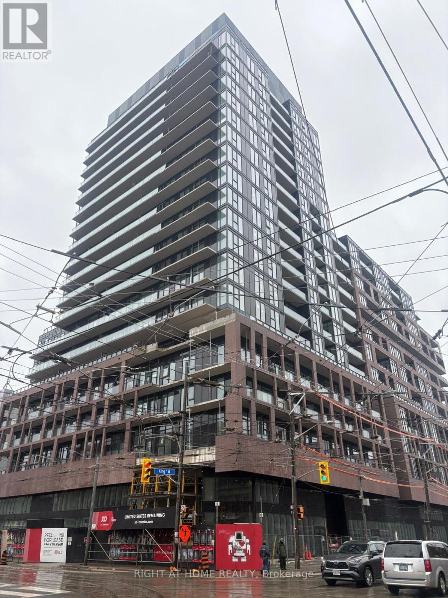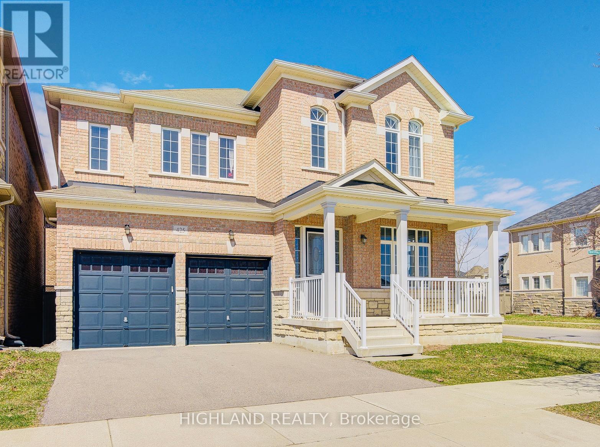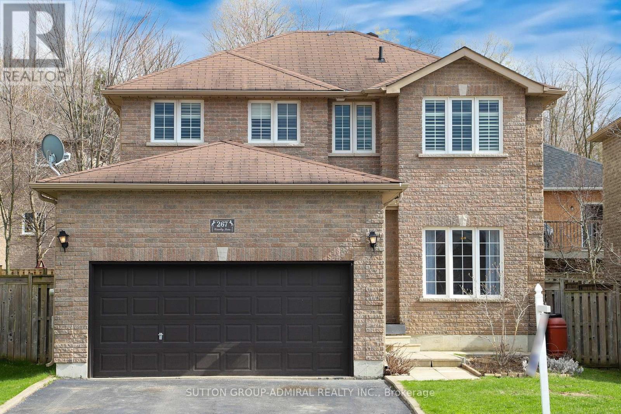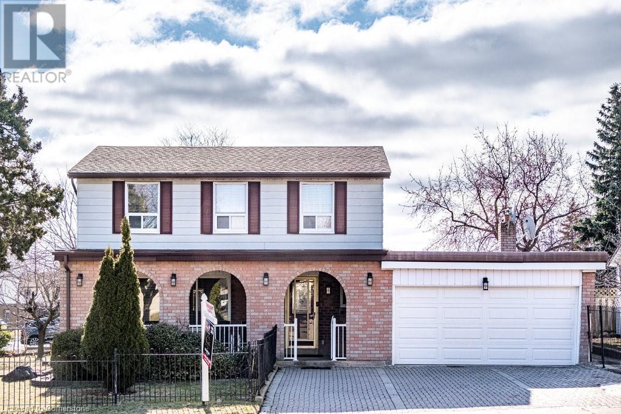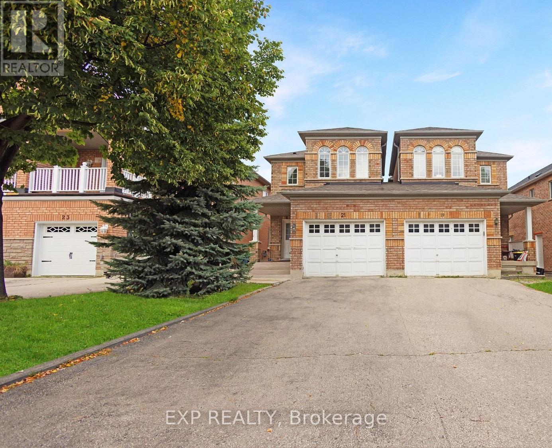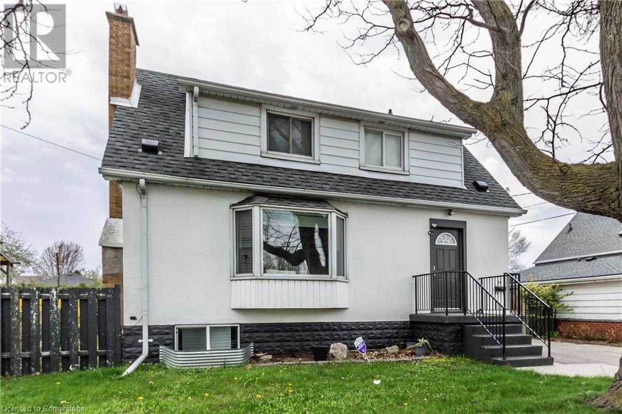72 Treetops Boulevard
New Tecumseth, Ontario
Welcome to 72 Treetops Boulevard in the highly sought-after Treetops community of Alliston. This beautiful 3-bedroom, 3-bathroom detached home offers the perfect blend of space, comfort, and style for growing families.The main floor features a bright, open-concept layout with a spacious living and dining area, ideal for entertaining.The modern kitchen includes stainless steel appliances, ample cabinetry, and a breakfast area with walkout to the backyard. Upstairs, you'll find three generously sized bedrooms, including a large primary suite with a walk-in closet and a 5-piece ensuite. The unfinished basement offers endless potential to customize and expand your living space. Located close to parks, schools, golf, shopping, and Hwy 400 this is a fantastic opportunity to settle into a vibrant, family-friendly neighbourhood. Ps. Who doesn't love a laundry room on the 2nd floor? Photos Are NOT Current. (id:59911)
Sutton Group - Summit Realty Inc.
17 Jell Street
Guelph, Ontario
Discover 17 Jell Street, a nearly new, 2-year-old freehold townhome nestled in the lively Royal Valley community. Offering almost 2,000 sq. ft. of modern living, the home welcomes you with an open-concept main floor featuring 9-ft ceilings, hardwood floors, and a sunlit great room that flows effortlessly into a chic kitchen outfitted with stainless steel appliances. A handy powder room and main-floor laundry enhance everyday living. Upstairs, retreat to the primary suite complete with a generous walk-in closet and a sleek 4-piece ensuite, while two additional bedrooms share a well-appointed 4-piece bathroom, complemented by an extended driveway for extra parking. Ideally situated in a family-friendly neighbourhood near top schools, the University of Guelph, and major highways, this home is a must-see opportunity in one of the area’s most dynamic spots. (id:59911)
Trilliumwest Real Estate Brokerage
58 Sunrise Crescent
London East, Ontario
Welcome to this beautifully maintained 3-bedroom bungalow in a desirable London neighborhood! This home offers a bright and spacious main floor with a functional layout, perfect for families or investors. Enjoy a stunning backyard retreat backing onto a serene green space, providing privacy and a peaceful view year-round. The separate entrance leads to a fully equipped 2-bedroom basement apartment, ideal for rental income or multi-generational living. With nearby amenities, and easy access to schools, shopping, and transit, this home is a fantastic opportunity! Don't miss out schedule your viewing today! (id:59911)
Royal LePage Signature Realty
2nd Level - 3042 Dundas Street W
Toronto, Ontario
2-bedroom in The Junction offers a perfect blend of historic charm and modern convenience. The 3 storey building exudes character, featuring classic architecture that stands out in the vibrant neighbourhood. Inside, the apartment boasts a cozy atmosphere with well-appointed bedrooms, providing a comfortable retreat for residents. Natural light streams in through the windows, illuminating the interiors and creating a warm ambiance. With its unbeatable location surrounded by trendy eateries, coffee spots, and parks, it offers the ideal urban retreat for those who appreciate both convenience and character (id:59911)
Royal LePage Signature Realty
1469 Sherwood Mills Boulevard
Mississauga, Ontario
Your Search Stops Here!! This 4+2 Bedroom 4 Bathroom well maintained home features Hardwood Floors Thru-out the Main and Upper Floors. Open Living and dining room with glass French Door. The kitchen with Quartz Counter Top showcases an open-concept design with S/S appliances large breakfast area with a Sky-light & a walk-out to the backyard, making it perfect for casual meals & family gatherings. A Wet bar and a cozy fireplace adds warmth & charm to the main family room. The main floor laundry is accessible to both upper and lower Occupants The upper Floor boast 4 Good size bedrooms of which the Primary Suite features His and hers Closet, California shutters updated 5 pcs Ensuite with Jacuzzi Tub, Glass Shower and Double Sink! Open Concept Basement Apartment With an Egress Window & Separate Entrance Presents Opportunity For a Monthly Income Potential of Approx$2000 The games room with private access can be used as another bedroom. Prime location Close to Top rated Schools Major. Beautifully landscaped front and backyard with Fountain provide endless outdoor enjoyment. Porcelain Tiled Double car garage with built-in Loft, Storage cabinets Entry into Home! Close To Major HWY'S , Shopping and Places of Worship. (id:59911)
Century 21 Titans Realty Inc.
14 Midden Crescent
Toronto, Ontario
A Diamond In The Rough! (Offers Anytime). Handymen, Investors, Move-Up Buyers - This One Is For You! It's Upgraded In The Last Few Years: Roof (2017), Furnace (2015), AC (2016), Attic Insulation (2024), Kitchen (2018), Main Floor Bath (2023), 2-Pc Washroom (2016), Fridge (2015), Covered Porch In Backyard (2024)... Gives This Home A Solid Start With Recent Maintenance & Upgrades to Erase Your Worries Upon Move-In. Bright And Very Spacious Basement Apartment Offers Incredible Income Potential (Min. $2,000/Month to Help You Pay Down Your Mortgage Right Away). A Quiet (Backs Onto A Park), Family Oriented & Hard-to-Beat Location Makes This Home A Winner! Close to Schools (10-15 Min Walking Distance), One Bus to Kipling Station (22'), Steps to Local Parks, & Close to Major Retail, Dining, Grocery Stores, & All Your Necessary Conveniences. Visit With Confidence. (id:59911)
Right At Home Realty
1907 - 4080 Living Arts Drive
Mississauga, Ontario
Clean Bright Open Concept One Bedroom With Large Den. Stainless Steel Appliances (new stainless steel dishwasher not in pictures). Includes Parking And Locker. Great Amenities, Walk Out To Balcony From Master. Close To Square One, Celebration Square, Go Station, Restaurants And Everything Mississauga City Centre Has To Offer. (id:59911)
Real Estate Homeward
14 Crescent Road
Oakville, Ontario
Elegant Custom Luxury Home In The Heart Of Old Oakville. This Brand New, Never Lived-In Custom- 2025 Built Home Is Located On One Of The Areas Most Prestigious Streets, Approx. 1 Km From Lakeshore And Within Walking Distance To Downtown Oakville. The Home Offers Over 5,500 Sq Ft Of Total Living Space, Including 3,619 Sq Ft Above Grade , And Features 5 Bedrooms And 7 Bathrooms With A Double-Car Garage, 10 Ft Ceilings On Main Floor & 2nd Floor, Huge Deck In The Backyard, Walk-In Pantry, Complete Stone & Brick Exterior, Sophisticated Tile Finish Washroom With Modern Finishes. Crafted With Exceptional Attention To Detail, The Home Boasts High-End Finishes Throughout, A Gourmet Kitchen With Quartz Countertops, Backsplash, Built-In Appliances, Walk In Refrigerator, A Large Centre Island, Customized Hood, Bar Fridge In Pantry, Along With A Bright Breakfast Area That Walks Out To The Garden. Also, Features An Electric Fireplace With A Gas Connection In Place, Offering The Option To Upgrade To Gas If Desired. The Main Floor Includes Living & Dining And A Spacious Family Room With Fireplace And Built-In Shelving, And A Den/Office That Can Serve As A Ground-Floor Fifth Bedroom & A Pet Spa Area Too. Upgraded Electronic Toilet Seats in Master Bedroom Washroom & Powder Room. Upstairs, All Four Bedrooms Offer Private Ensuite Baths, Including A Luxurious Primary Suite With A Spa-Like Ensuite And A Massive Walk-In Closet With Custom Organizers in 3 Bedrooms. The Fully Finished Basement Includes A Theatre Room , Sauna, An Additional Bedroom With A 4-Piece Ensuite, A Full Kitchen , And Another Full Bathroom Ideal For Guests, Extended Family, Or Nanny Quarters. Located Close To Top-Rated Public And Private Schools, Whole Foods Plaza, And The GO Train, This Home Offers An Unmatched Lifestyle Of Comfort, Elegance, And Convenience. A Rare Opportunity To Own A Meticulously Designed Luxury Home In One Of Oakville's Most Coveted Neighborhoods. (id:59911)
Century 21 Realty Centre
71 Hagar Avenue
Toronto, Ontario
Welcome To 71 Hagar Avenue. A Charming Family Home, Located On A Quiet Court. This Beautiful, Spacious, Open-Concept Home, Is Perfectly Located In Toronto's Sought-After Junction, Stockyards, And Bloor West Village Area. It Offers Both Comfort, And Functionality, And Also Future Investment Potential, Which Makes This Property Ideal For Both Families And Investors. It Features 3 Bedrooms, 2 Bathrooms, And A Powder Room On The Main Floor. This Home Is Perfect For Those Looking For Space And Privacy. Additionally, There Is A Bedroom/Family Room On The Main Floor, Containing A Patio Door, Leading To A Newly Constructed Walk-Out Deck. This House Also Offers A Finished Basement, With 7.5' Ceilings, Which Provide Even More Room For Family, Guests, Or A Home Office, And Also Potential To Rent For Additional Income. The Main Floor Features A Cozy, Spacious, Open Concept Layout, With Gleaming Dark Oak Hardwood Floors Throughout, Making It Perfect For Social Gatherings. The Heart Of The Home Is A Beautiful Maple Wood Kitchen, That Flows Seamlessly In To The Living And Dining Room Areas, Complete With Built-In BOSE Speakers, And Pot Lighting For The Ultimate Entertaining Experience. Enjoy The Convenience Of 3-Car Parking, And Spacious Backyard. The Location Offers Easy Access To Shops, Cafes, Breweries, Restaurants, Schools, Parks, Medical Centers, Major Highways And Transit, Making It A Perfect Home For Modern Living. Whether You're Looking For A Family Home With Room To Grow Or A Property With Significant Potential For Future Development, This One Of A Kind, Gem In The Junction Is Ready For You To Call It Home! ****Additional Features**** New Windows, New Roof, New Furnace, New Soffit, Fascia, Eavestrough, Rough-In For Kitchen/Laundry On Second Floor, Extra Bedroom/Office In Basement, Built-In BOSE Surround Sound, Built-In CCTV, All Appliances Included, GO TRAIN Station In Development To Be Located Minutes Away (id:59911)
Homelife/future Realty Inc.
1005 Nadalin Heights Unit# 206
Milton, Ontario
Rare Opportunity! Welcome to this stunning 2-bedroom, 2-bathroom condo, featuring 2 parking spaces and a private locker, built in 2014 by a highly sought-after builder. Located in Milton's prestigious Willmott neighborhood, known for its low maintenance fees and vibrant community vibe! Enjoy being steps away from Milton's largest community park and Recreational Sportscenter, endless walking trails, top-rated schools, and convenient access to shopping, dining, and everyday amenities. Whether you're an outdoor enthusiast or simply looking for a peaceful, family-friendly location, this condo offers the perfect blend of comfort, convenience, and lifestyle. (id:59911)
Exp Realty Of Canada Inc
80 Deer Ridge Trail
Caledon, Ontario
Welcome to this gorgeous & spacious freehold home over 2000 sqft. Greenpark-built. The moment you arrive inside, you'll find a thoughtfully designed space. 3+1 bedrooms and a striking brick & stone elevation. Nestled in Caledon's sought-after southfield's community. Main floor offers 9 Ft. ceilings, large family size eat-In kitchen with S/S appliances. Huge living and dining area with walk/out to covered balcony/terrace. Hardwood stairs lead to 3 good size bedrooms, Master bedroom comes with 4 Pc ensuite & walk/In closet. Lower level has large den this can be used as guest room or office as well. Unspoiled basement with cold room. Elegant zebra blinds throughout. 3 Car Parkings, one In garage 2 on driveway > Modern washrooms. This home is ideally located and is close to all amenities, including top-rated schools, newly built modern community centre, shopping centers, restaurants, parks, major highways. Walking distance to Etobicoke creek. Do not miss this opportunity to own this meticulously kept Home !!! (id:59911)
Save Max Real Estate Inc.
27 Primont Drive
Richmond Hill, Ontario
Stunning Home with Excellent Layout In Prestigious "Rouge Woods", 2 Master Bedrooms Both With Walk-In Closets. 9Ft Ceilings On Main Flr And 8Ft On 2nd Flr. Hardwood On Main Flr, California Shutters, Finished Basement, Central Vaccum . Interlocking Backyard. Direct Access to Garage. Owned Hot Water Tank & Furnace. Steps To Top Ranking High School Bayview SS (IB program) & Richmond Green HS, Parks, Shopping. Minutes to Highway 404 & Go Station. (id:59911)
Bay Street Group Inc.
4506 - 195 Commerce Street
Vaughan, Ontario
Bright & Spacious 2-Bed, 2-Bath SW Corner Unit with Stunning View + Parking! Step into this beautiful 699 sq ft southwest-facing corner suite by Menkes, where you'll enjoy breathtaking, unobstructed southwest views that fill the home with natural light all day long. Featuring soaring ceilings and sleek stainless steel kitchen appliances, this unit combines style, comfort, and a view that truly sets it apart. Plus, one underground parking spot is included for your convenience.Located just steps from Vaughan Metropolitan Centre (VMC) Subway Station and the VIVA bus terminal, with IKEA, Costco, Walmart, Cineplex, Goodlife Fitness, and Vaughan Mills shopping centre all nearby everything you need is right at your doorstep. Dont miss this rare opportunity to experience vibrant urban living paired with spectacular views! (id:59911)
Home Standards Brickstone Realty
50 Boadway Crescent
Whitchurch-Stouffville, Ontario
Welcome to this beautifully maintained freehold townhouse offering the perfect blend of space and comfort with no monthly maintenance fees! This bright and spacious home features: 2 Bedrooms & 2.5 Bathrooms. Freshly painted walls compliment the gleaming hardwood floors throughout the home. Open-concept kitchen with natural gas stove, ample cabinet space, and walkout to patio. Natural gas BBQ connection. Primary bedroom with walk-in closet and balcony. Attached garage with inside entry + 2 car driveway. Surely an opportunity you do not want to miss! Located in a quiet, family-friendly neighborhood close to parks, schools, transit, and shopping. Ideal for first-time home Welcome to this beautifully maintained freehold townhouse offering the perfect blend of space and comfort with no monthly maintenance fees! This bright and spacious home features:2 Bedrooms | 2.5 Bathrooms.Freshly painted walls compliment the gleaming hardwood floors throughout the home.Open-concept kitchen with natural gas stove, ample cabinet space, and walkout to patio.Natural gas BBQ connection. Primary bedroom with walk-in closet and balcony.Attached garage with inside entry + 2 car driveway. Surely an opportunity you do not want to miss!Located in a quiet, family-friendly neighborhood close to parks, schools, transit, and shopping. Ideal for first-time buyers, growing families, or anyone looking for a turnkey freehold home.buyers, growing families, or anyone looking for a turnkey freehold home. (id:59911)
Homelife Classic Realty Inc.
60 Hartford Crescent
Newmarket, Ontario
This spacious end-unit freehold townhouse epitomizes family living at its finest, with no maintenance fees. It is located in the desirable Summerhill Estates neighbourhood in the heart of Newmarket. Substantial $$$$ has been spent on upgrades. The home features a stunning modern kitchen, equipped with stainless steel appliances and overlooking the living and dining areas.The primary bedroom is generously sized and includes a 4-piece ensuite bathroom and a large walk-in closet. The finished basement is ideal for family gatherings and entertainment. The home has been well-maintained. California shutters throughout the house. Enjoy a private, fully fenced backyard complete with a composite deck. There is direct access to the car garage.Conveniently located near parks, schools, shopping, and public transit, this home offers unbeatable convenience. This gorgeous property is move-in ready, so don't miss out on the chance to own this distinctive home in a family-oriented neighbourhood with easy access to everything you need! (id:59911)
Royal LePage Signature Realty
1708 - 8 The Esplanade Avenue
Toronto, Ontario
Location! Location! Steps To Union Station, Financial District, St. Lawrence Market, Fine Dining & All Other Amenities *Luxury L-Tower Condo In The Heart Of Downtown Toronto, Well Maintained 1 Br Unit *Bright And Spacious, *10' Ceiling, Practical Layout With Upgraded Finishing: Designer's Kitchen, Engineered Hardwood Floor, Miele Stainless Steel Appliance & Granite Countertop **Looking For A A A Tenant Only. (id:59911)
Homelife Top Star Realty Inc.
706 - 125 Village Green Square
Toronto, Ontario
Gorgeous 1+1 Unit In The Tridel Condo! West View Of City! Nice Kept, Super Clean! Modern Kitchen With Granite Counter-Top, Hardwood Floor, Spacious 4-Pc Washroom! Den Could Be Used As2nd Bedroom! Parking Included. Easy To Access, Great Location, Close To 401/Kennedy/Sheppard/Go Station. Mins Drive To Agincourt Shopping Mall And Restaurants! (id:59911)
RE/MAX Realtron Ad Team Realty
600 Mccowan Road
Toronto, Ontario
Welcome to 600 McCowan Rd, 1st Time On Market in Almost 40 Years! 3 +1 Bed 2 Bath Home With Separate Entry To Basement + 2nd Kitchen, Nestled on a 45 Ft x 112 Ft Wide Lot In Sought After Bendale. Home Features Covered Carport + 2nd Driveway, as well as Interlocking Front Entrance. Great Functional Layout, With Lots of Natural Sun Light. Some Updates Include Vinyl Windows, Refinished Floors, Entire Home Freshly RePainted - practically move in ready - a blank canvass ready for you to finish To Your Taste! Great For Investors, Great Rental Potential In a Great Location Close to All The Typical Amenities. Don't Miss This One! Home Is Being Sold As - Is, Where is, no representations or Warranties. (id:59911)
One Percent Realty Ltd.
216 - 150 Fairview Mall Drive
Toronto, Ontario
Wonderful Location , Minutes To TTC Subway, Hwy 404 & 401, Fairview Mall, Hospital, Library & Theatre. Modern, Bright & Gorgeous Unit, South Facing, Over 700 Sq. Ft. 1 Bedroom Plus Large Den (Den Has Door Use As 2nd Bedroom), 2 Washrooms. Oversized Balcony. 10Ft Ceilings , Floor To Ceiling Windows. One Locker and One Parking Included with this Unit. (id:59911)
Master's Trust Realty Inc.
3015 - 25 Richmond Street E
Toronto, Ontario
Experience the city like never before from this stunning 1 Bed + Den suite perched high on the 30th floor, featuring 520 sqft of modern interior space plus a sprawling 100 sqft balcony with breathtaking skyline views. Includes a private locker, sleek custom upgrades, and full-height floor-to-ceiling windows that flood the space with natural light. Welcome to Yonge + Rich sanctuary of style and sophistication in the heart of downtown. Steps from the queen station subway, PATH, Eaton Centre, Toronto Metropolitan University, UofT, Financial District, and more. Indulge in a lifestyle of elevated design, 5-star amenities, and effortless urban convenience (id:59911)
Royal LePage Signature Realty
2805 - 252 Church Street
Toronto, Ontario
Located in the Centre of Downtown Toronto, this 1+1 bedroom offers a stylish introduction to urban living. The size of Den is big enough to be used as a second bedroom. This brand-new suite has an open-concept design, and stunning city views with no block views. Within walking distance to St. Lawrence Market and just minutes away from the Shoppers, Eaton Center, IKEA, GO Station and other public transit options. (id:59911)
Procondo Realty Inc.
4312 - 11 Wellesley Street W
Toronto, Ontario
Wellesley On The Park Condos. Bright And Sunny Studio Unit With Outdoor Balcony And Beautiful City View. Mins Walk To Subway Station, Uft St George, Toronto Metropolitan University, Hospital Row. Nearby Restaurants, Groceries, Parks, And Other Entertainment That Downtown Toronto Has To Offer. (id:59911)
Century 21 Kennect Realty
905 - 10 Eva Road
Toronto, Ontario
Luxurious Two Bedroom Two Bathroom Unit Built By Tridel, Inside 784 SF Plus A Big Balcony. Laminate Floor Throughout, Open Concept Layout. Modern Design Kitchen Boasting Quartz Counters & S/S Appliances, Floor To Ceiling Windows. North View. Plenty Of Natural Lights. Primary Bedroom Offers 4-Pc Ensuite And A Walk-In Closet. While The Second Bedroom Includes A Large Closet And Large Windows. Building Amenities Includes 24-Hour Concierge, Exquisite Party And Lounge Areas, Guest Suites, Visitor Parking, Gym, Fitness Studio, Kids Zone, Pet Spa, BBQ Terrace Area And More. Located Steps From The 427, This Unit Provides Unbeatable Access To The Highway And Major Routes: 401, QEW And Gardiner. 6 Min Drive To Kipling TTC And GO, Mere Minutes From Pearson International Airport, And A Short 20-Minute Commute To Downtown Toronto. Revel In The Abundance Of Shopping And Recreational Opportunities At Your Doorstep. High-Speed Internet Included In The Maintenance Fee. Original Owner, Very Well Maintenance. Must See!!! (id:59911)
Homelife New World Realty Inc.
23 Schmidt Way
Quinte West, Ontario
This gorgeous bungalow is move-in ready and is being offered with a fully finished basement prior to closing. Recroom, Bedroom and full bath to be completed or If you would like to have the home without the basement finished, there is still time! ***Price without the finished basement is $699,900*** This thoughtfully designed 1,326 sq.ft. residence showcases an open-concept layout, soaring 9' ceilings, and an abundance of natural light throughout. The stylish kitchen by Irwin Kitchens features a central island with Moen fixtures, sleek quartz countertops, and an inviting layout perfect for cooking and entertaining. The spacious primary suite includes a walk-in closet, a double-sink en-suite, and a walk-in shower for added luxury. Step outside to enjoy a maintenance-free covered porch and a generous 19x10 rear deck, ideal for relaxing or entertaining in your private backyard. This home comes with a fully sodded lot, an interlocking walkway, a small garden, and a paved driveway. Frontier Homes Quinte are an Energy Star-certified builder, and we include a Full Tarion Warranty for your peace of mind. Orchard Lanes community playground is just a short stroll away, while Highway 401, CFB Trenton, and the Bay of Quinte are all within easy reach. Your next dream home is ready for you to call it home! (id:59911)
Royal LePage Proalliance Realty
27 - 53 Herons Landing
Woodstock, Ontario
Welcome to 27-53 Herons Landing, a bright one level condominium perfect for low-maintenance living. This immaculate bungalow townhome offers an open floor plan in a highly desirable complex where the grass is cut, snow is cleared, and the landscaping is beautifully maintained - just lock the door and go! Embrace the benefits of a carefree lifestyle in a peaceful setting, where you can enjoy scenic surroundings and the convenience of nearby amenities. Step inside the front of the home to your eat-in kitchen at with ample cabinetry for storage. Leading into the living/dining room you can enjoy the cozy corner gas fireplace and patio doors leading to a private deck with roll-out awning. The spacious main floor primary bedroom features a large closet and 4-piece ensuite, while a convenient 2-piece bath with laundry adds practicality. The finished lower level offers a generous recreation/family room with another gas fireplace, an extra bedroom, 3-piece bath, a storage/workshop room, and an owned water softener in the utility room. Located in a quiet, sought-after neighbourhood near conservation trails, shopping, parks, and with easy 401/403 access, this home is ideal for retirees, professionals, or anyone looking to downsize without sacrificing style or comfort. Don't miss this opportunity to make this lovely home your own and step into a forever retreat that offers peace, comfort, and easy living! (id:59911)
RE/MAX Twin City Realty Inc.
442 Lowther Street S
Cambridge, Ontario
Charming Updated Century Home! Welcome to 442 Lowther St S a beautifully maintained century home blending timeless charm with thoughtful updates. From the moment you arrive, youll appreciate the stamped concrete walkway, large front porch, and impressive triple-length driveway leading to a detached garage (with full electrical and EV setup, 2024. The fully fenced backyard is an entertainers dream, featuring a spacious deck that steps down onto paving stones surrounding a cozy firepit, plus a handy shed for extra storage. Inside, the home welcomes you with high ceilings, wide trim, engineered hardwood floors, and staircase detailing that capture the homes rich history. Fresh paint makes the home feel bright, clean, and move-in ready. The main floor offers a spacious formal living room, family room, and a dining room complete with a built-in 'coffee-bar' hutch. The updated kitchen boasts granite counters, stainless steel appliances, heated ceramic floors, and a walkout to your private backyard. Upstairs, youll find three generously sized bedrooms, each with closets - rare in homes of this era! The main 4-piece bathroom is flooded with natural light, and a linen closet adds to the functional layout. The basement is unfinished but offers excellent storage space, a laundry area, and potential for future development. Notable Updates: Kitchen renovation (2022). Central A/C (2018). Electrical upgraded to 100 AMP breaker panel (2018). Electrical Set up in Garage for E.V. (2024) High-efficient Furnace (2015). Roof on home and garage (2014). Garage door (2017) and G.D.O.(2018). Front door replaced (2017). Hot Water Heater & Water Softener (Owned) Reverse Osmosis system (Rented). Located in a mature neighbourhood on a beautiful tree-lined street and within walking distance to parks, schools, and minutes to shops and the 401, this home offers the best of small-town charm with easy access to city conveniences. This historic beauty is a must-see! (id:59911)
RE/MAX Twin City Realty Inc.
Main Floor - 184 Sanderling Crescent
Kawartha Lakes, Ontario
MAIN FLOOR of a Bungalow for Lease. This 1975sqft and stylish main floor offers 3 bedrooms and 2 bathrooms. The open-concept design seamlessly connects the great room, kitchen and breakfast area, making it perfect for entertaining or family relaxation. The modern kitchen features elegant quartz counters and slate appliances. Convenient main floor laundry doubles as a mudroom with direct access to garage. Enjoy the serene backdrop of Mayor Flynn Park right from your backyard. TENANTS PAY 100% Hydro, Gas and Hot Water Tank Rental (all metered and separate from basement unit); 50% Water/Sewer Bill. Tenant Liability and Content Insurance Required. Application Process: A full rental application is required, up-to-date Equifax credit report, employment letter, recent pay stubs, Government-issued photo ID and references are required. (id:59911)
International Realty Firm
3510 - 430 Square One Drive
Mississauga, Ontario
SEE VIRTUAL TOUR***Stylish, Luxurious and BRAND NEW 1+1 executive suite, perfectly positioned in the vibrant and dynamic core of downtown Mississauga. Gorgeous 680 SF of modern interior space plus an open balcony. Enjoy the breathtaking views from 35th floor with peace, quietness and fresh breeze. 9 ceilings with floor-to-ceiling windows offers ample natural lighting. The gourmet kitchen is upgraded with stainless steel appliances, quartz countertops, stylish backsplash, and an oversized sink. Large W/I closet in master bedroom. State-of-the-art building amenities. 24-hour concierge. Steps to the new LRT, Celebration Square, Square One Shopping Centre, Sheridan College, groceries, transit terminal/Go Bus/TTC connection hub, schools, parks, fine dining restaurants and entertainments. Easy access to highways 401, 403, and the QEW. (id:59911)
Sutton Group Elite Realty Inc.
#1105 - 2520 Eglinton Avenue Nw
Mississauga, Ontario
Welcome to The ARC where modern luxury meets exceptional design in the heart of coveted Central Erin Mills! This sophisticated studio suite showcases floor-to-ceiling windows. Step out onto your expansive private balcony and take in sweeping views of the vibrant Mississauga skyline. Inside, the sleek and stylish kitchen with a classy backsplash is equipped with full-size, like new, stainless steel appliances, quartz countertops, and ample cabinetry perfect for everyday living with beautiful laminate flooring. Premium builder upgrades elevate the space, including a frameless glass walk-in shower with large faux-marble tiles, a built-in shower niche, full-height roller blinds for optimal light control in the living area, and pre-wired ceiling access for your custom lighting vision in the bathroom. Thoughtfully designed with comfort in mind, this unit features a right-angled entry hallway that adds privacy to your living area, coated wire shelving in the oversized walk-in closet, front washer/dryer closet & entrance. You'll also love the convenience of a large storage locker and a spacious parking spot located just steps from the P3 elevator lobby. The ARC offers residents a host of world-class amenities, including a full basketball court, state-of-the-art gym, rooftop terrace with BBQs, games and media room, library, stylish party/meeting room, guest suite, ample visitor parking, and 24/7 concierge. Plus, enjoy the rare bonus of a European-inspired indoor/outdoor café with patio seating in and outside of the buildings main floor. Your perfect morning coffee or afternoon cold summer drink is just an elevator ride away. Ideally located just short minutes from Highway 403, Erin Mills Town Centre, the GO station, and Credit Valley Hospital, this turn-key unit is a perfect choice for first-time buyers and savvy investors alike. Luxury, convenience, and lifestyle all in one perfect package. First-time home buyers, and investors, you can now own at The ARC. (id:59911)
West-100 Metro View Realty Ltd.
6862 Darcel Avenue
Mississauga, Ontario
Seeing is Believing !! Welcome To 6862 Darcel Avenue Malton, a Spectacular Jumbo 5-Level Backsplit Semi-Detached Home !! Fully Renovated from Top to Bottom, Inside & Outside !! Gorgeous 4 Bedrooms House with 2 Bedrooms LEGAL BASEMENT APARTMENT at Prime Location in High Demand Area of Mississauga !! Every Corner of this House is Professionally Renovated and Upgraded with Top Quality Material, Suitable for Large Families, Investors or End-Users !! SEVERAL EXCELLENT FEATURES: New Kitchens, New Washrooms, New Appliances, New Laminate Floors, New Furnace, New Water Heater(Rental), New 200 Amp. Electric Panel, Lots of Pot-Lights in the Whole House !! Freshly Painted, 2 Separate Laundry Sets for Main Floor & Basement Apt, Beautiful Patio/Garden Shed, Large Drive-way for 4 Cars, Covered Side-Entrace for Legal Basement, New Tile Floor in the Front Porch and Concrete Landscaping All Around the House & Much More..... Very Convenient Location near Mississauga / Toronto Border & Close to School, Park, Plaza, All Transits (MT, BT, TTC, GO), Westwood Mall, GO station, All Major Highways, Airport and all Other Amenities!! Mississauga Transit at the Door Steps !! Come to See this Wonderful Beauty and You will Love it !! Don't Miss it, Must be Seen !!!! (id:59911)
Century 21 People's Choice Realty Inc.
460 Bud Gregory Boulevard
Mississauga, Ontario
Welcome To 460 Bud Gregory Blvd A Timeless, Meticulously Maintained Home That Perfectly Embodies Family Living In The Heart Of Mississauga. Situated On An Oversized Corner Lot And Filled With Natural Light, This Spacious Home Offers A Functional And Thoughtfully Designed Layout. Featuring 4 Generously Sized Bedrooms And 4 Well-Appointed Bathrooms, It Provides Ample Space For Growing Families. The Large, Renovated Eat-In Kitchen Overlooks The Expansive Backyard, Ideal For Entertaining Or Quiet Family Evenings. Enjoy Formal Living And Dining Rooms For Hosting, As Well As A Cozy Family Room With A Fireplace. Additional Features Include Abundant Storage, Convenient Main Floor Laundry, And 4 Spacious Bedrooms With A Primary Suite Complete With A 4-Piece Ensuite. The Finished Basement Offers Even More Living Space With A Large Rec Room, Additional Bedroom, And A Cold Cellar The Possibilities Are Endless. Perfectly Located Near Highways 401/403 And Within Walking Distance To Mississauga Central Parkway Transit. Close To Parks, Trails, Mississauga Valley Community Centre, And Square One Shopping Centre This Home Truly Has It All. Don't Miss Your Chance To Own This Special Home In One Of Mississauga's Most Desirable Neighbourhoods! (id:59911)
Bosley Real Estate Ltd.
26 Crane Avenue
Toronto, Ontario
Spacious and well maintained 3 bedroom bungalow in the desirable Humber Heights neighbourhood in Etobicoke. This solid brick bungalow is situated on an expansive 50' x 125' lot. The main floor features a bright and inviting living and dining area, an eat-in kitchen with plenty of cabinetry, and three generously sized bedrooms with large windows and ample closet space. The expansive lower level includes a full basement with a separate side entrance - great for extra income potential or an in-law suite. Situated on a quiet, tree-lined street with a private backyard, attached garage, and private driveway. Located in a family-friendly neighbourhood known for its excellent schools, parks, and easy access to TTC, major highways, shopping, and more! An excellent opportunity in one of Etobicoke's most established and convenient communities. (id:59911)
RE/MAX Professionals Inc.
2906 - 430 Square One Drive
Mississauga, Ontario
SEE VIRTUAL TOUR***Elegant, Luxurious and BRAND NEW 2-bedroom & 2-bathroom executive corner suite, perfectly positioned in the vibrant and dynamic core of downtown Mississauga. Gorgeous 925 SF modern interior space plus 132 SF of wrap around balcony. Southwest exposure brings lots of heartwarming sun. Enjoy the breathtaking views from 29th floor with peace, quietness and fresh breeze. The gourmet kitchen is upgraded with stainless steel appliances, quartz countertops, stylish backsplash, and an oversized sink. His & hers closets in master bedroom. 9' ceilings with floor-to-ceiling windows offers ample natural lighting. State-of-the-art building amenities. 24-hour concierge. Steps to the new LRT, Celebration Square, Square One Shopping Centre, Sheridan College, Living Arts Centre, Central Library, YMCA, groceries, transit terminal/Go Bus/TTC connection hub, schools, parks, fine dining restaurants and theatres. Easy access to highways 401, 403, and the QEW. (id:59911)
Sutton Group Elite Realty Inc.
46 Bottomwood Street
Brampton, Ontario
Welcome to 46 Bottomwood Street! Elegantly Upgraded Detached Home Located In An Extremely Convenient Area. Bright & Spacious Floor-Plan Comes W/ Double Door Entry, 24 x 24 Tiles In Foyer. Hardwood Floors Throughout Main Level. Separate Living & Dining Rooms. Well Appointed Family Room Overlooks Kitchen & Breakfast Area. Two Tone Kitchen Cabinets W/ Gold Trim. Quartz Counter Tops Which Extend To Backsplash. Extended Cabinets W/ Pantry. Brand New SS Appliances. 4 Bedrooms + Loft On Second Level. Primary Bedrm Comes W/ 2 Closets & Updated Ensuite Bath. Stand Alone Soaker Tub, Standing Glass Shower W/ Stunning Finishes. Upper Level Laundry Room! Brand New Flooring In All Bedrooms (2025). Loft Can Be Used For Home Office Or Another Space For You To Relax & Watch TV. This Home Comes W/ Finished Basement & Builder Made Separate Entrance. Ideal For In Law Suite Or Potential Rental Income. Separate Laundry In Basement. This Home Is Move In Ready For You To Enjoy. Situated in An Excellent Area Walking Distance To Grocery, Restaurants, LA Fitness, Public Transportation, Close Drive To Major Highways & Many Amenities. (id:59911)
Rare Real Estate
432 - 285 Dufferin Street
Toronto, Ontario
Brand New Never Lived - Welcome to this sleek and modern 1-bedroom, 1-bathroom suite + Locker in the newly built XO2 Condos at King & Dufferin the heart of vibrant downtown living. This thoughtfully designed unit offers a bright and functional layout with floor-to-ceiling windows, stylish laminate flooring, and a spacious open-concept living space.The contemporary kitchen comes fully equipped with built-in appliances, quartz countertops, and ample cabinetry perfect for those who love to cook or entertain,the modern 4-piece bathroom features high-end finishes and designer fixtures.Step out onto your private balcony ideal for morning coffee or evening wind-downs.Amenities to Enjoy:Full Fitness Centre24/7, Concierge Co-working,LoungePrivate Dining Rooms,Outdoor BBQ, AreaGames & Entertainment Lounge.Location Highlights: Walk Score of 95, Transit Score of 100,Steps to 504 Streetcar, Exhibition GO StationClose to Liberty Village, Longos, Shoppers, Cafés, Parks.This is your opportunity to live in one of Torontos most exciting new developments with unmatched connectivity, amenities, and modern design. (id:59911)
Right At Home Realty
425 Threshing Mill Boulevard
Oakville, Ontario
Stunning Luxurious Starlane Home on a Premium 45 Ft Corner Lot! 3,315 sq.ft (as per MPAC) * Only 7 Years Old with Elegant Stone Exterior * Soaring 10 Ft Ceilings on Main Floor, 9 Ft on Second Floor and Basement * Thoughtfully Designed Layout Featuring 5 Spacious Bedrooms + Office + 3 Full Bathrooms Upstairs + Main Floor Powder Room * Gourmet Open-Concept Kitchen with Extended Cabinetry, Custom Backsplash, and Quartz Countertops * Expansive Family Room with Cozy Fireplace, Perfect for Entertaining * Recent Upgrades Include: Fresh Painting, New Tiles, Upgraded Kitchen, Renovated Main Floor Powder Room, and Stylish Pot Lights Throughout * Move-in Ready with Modern Finishes and Attention to Detail! (id:59911)
Highland Realty
267 Country Lane
Barrie, Ontario
Stunning Fully Renovated 4-Bedroom Home in Painswick South! This spacious 2,120 sq. ft. detached home has just been fully renovated and is move-in ready! Featuring a brand new custom kitchen, high end quartz countertop and backsplash, all brand new appliances, hardwood floors, hardwood staircase, carpet free, first floor laundry, newer deck, huge backyard, California shutters on all windows, and fresh neutral paint. Functional layout with separate living, dining, and family rooms. Walk-out to private backyard with deck. Double garage, 4-car parking. Prime location near GO Station, schools, parks, and shopping. (id:59911)
Sutton Group-Admiral Realty Inc.
4328 Line 8 N
Oro-Medonte, Ontario
Perfect location: 5 minutes from Hwy 400, but without the noise; set on a quiet country road, yet within 30 minutes to all conveniences of both Orillia and Barrie; 5 minutes to Mt. St. Louis and Horseshoe Valley Ski hills, 5 min. to Vetta Spa and miles of private forest trails on the property. The property itself is a gem: comfortable house with all conveniences: sauna, hot tub, gazebo, large detached garage/workshop, RV, outhouse, chicken coop, woodshed, kennel and a whole system of paths throughout the 48 acres of forested property. The house has 3 +1 bedrooms, 2 +1 updated baths, large open concept kitchen/dining/living room with cathedral ceilings, hardwood floors and a wood burning fireplace. The lower level has a self-contained in-law suite complete with separate side-door access, kitchen, living room, bedroom and 3pc bathroom. On the other side of the laundry room there is a large, bright recreation room featuring a wood stove. Outdoor heaven for recreation and homesteading. Hot tub with a gazebo overlooking perennial gardens, wood burning barrel sauna, multiple fire pits, gazebo and lounging areas, a volleyball field and forest trails to satisfy all of your recreation needs. Kennel for 2 large dogs complete with an insulated doghouse, 2 chicken coops, multiple raised gardens for vegetable growing, fruit trees, currant bushes. Behind the garage there is a whole other recreational area - home away from home: a 2 bedroom fully operational and road-worthy RV with a deck, fully landscaped lounging area in front of it and an outhouse for use in cold months. Garage is a huge 1200 sq foot cinder-block building with metal roof, separate electric meter and 600V service and a water line. This is the ultimate homestead! Come see and be impressed! (id:59911)
Homelife Optimum Realty
95 Chelsea Crescent
Bradford West Gwillimbury, Ontario
Your Search Ends Here! Executive 4+2 Bedroom Home with Income Potential in Prime Bradford Location! Welcome to 95 Chelsea Crescent, a showstopper on a quiet, family-friendly crescent in one of Bradford's most sought-after neighbourhoods. This stunning detached home offers exceptional living with 4 spacious bedrooms, 4 bathrooms, and a professionally finished basement with separate entrance perfect for extended families or rental income! Step through double door entry into a soaring open-to-above 22ft foyer and be greeted by elegant finishes throughout. Featuring hardwood floors (NO carpet!), crown moulding, California shutters, and 9 ft ceilings, this home is truly move-in ready. Entertainers Dream Kitchen-The oversized eat-in kitchen boasts granite countertops, stainless steel appliances, extended cabinetry, and a generous breakfast area with views of the beautifully landscaped backyard. Spacious Living-Enjoy cozy evenings in the family room with a gas fireplace, and host memorable dinners in the oversized formal dining area. Upstairs features 4 generous bedrooms, including a massive primary retreat with a spa-like 5-piece ensuite, double vanity, soaker tub, and a large walk-in closet. BONUS Basement Suite: The professionally finished basement with separate entrance includes a rec room, additional bedroom, full kitchen, full bathroom, and private laundry ideal for in-laws or rental potential. Outdoor Living: Enjoy the fully fenced backyard with a patio area, garden, mature trees, and a custom storage shed. A double car garage adds extra convenience + 4 car driveway (NO SIDEWALK!( . Loaded With Upgrades: Hardwood Floors Throughout Oak Staircase Crown Moulding Granite Counters Stainless Steel Appliances California Shutters 9' Ceilings & More Located in a prime area close to parks, trails, schools, and all shopping and amenities. Quick access to the GO Station and Hwy 400 makes commuting a breeze! SPACIOUS EXECUTIVE HOME WITH OVER 3,000SQ FT of living space! (id:59911)
RE/MAX Hallmark York Group Realty Ltd.
30 Larratt Lane
Richmond Hill, Ontario
Newly Renovated Basement Apartment in High Demand Area of Westbrook Community, High Ranking Schools in the Area, Close to Elgin Mills West Community Center & Parks, 2 Bedroom Apartment with Separate Entrance and Laundry. Bright & Spacious with Large Bedrooms, One driveway parking is available. (id:59911)
RE/MAX Excel Realty Ltd.
Main And 2nd - 193 Cottonwood Court
Markham, Ontario
Newly painted walls through out. Stunning 2-Storey Semi-Detached Home In Sought-AfterThornhill. 3 Bedrooms, 2 full size bathrooms, one powder room. Perfect For Families. three drive way parking. Quiet Crt area. High Ranking School Area, Public School: Thornlea Ss &Bayview Fairways Ps. Catholic: St. Robert. Close To Steeles, Costco, 404, 407, Hw7, BayviewGolf & Country Golf and parks. (id:59911)
Bay Street Group Inc.
20 Queenslea Drive
Hamilton, Ontario
Upon entering the residence, you'll be greeted by its thoughtfully maintained interiors that radiate warmth and welcome. The sunken living room with gas fireplace is a standout feature, providing an ideal setting for relaxation or entertaining guests. With an overall total of 2,243 square feet of living space, this property ensures ample room each family member to enjoy. The finished basement includes a large welcoming recreation room with new carpet and a 2nd eat-in kitchen! And for those who work from home this property offers the ideal environment for productivity and focus - where work meets comfort. The expansive yard is fenced offering privacy while being perfect for outdoor activities or gardening pursuits. There's also plenty of parking available with a triple driveway and double attached garage ensuring your vehicles are safe and secure. Nestled in a family friendly community on the Hamilton Mountain, this property places you within close proximity to numerous amenities. Education is easily accessible with excellent schools nearby. For your shopping needs, retail centers are just around the corner. The local library is only steps away for book lovers and lifelong learners alike. Recreational opportunities abound with a community center/pool right within a 5 minute drive. Plus, public transit options are readily available making commuting hassle-free. The easy access to the highway and the Linc further adds to the convenience factor making travel to other parts of Ontario straightforward. Experience the best of suburban living at 20 Queenslea Drive - Smile and you're HOME! (id:59911)
Realty Network
1664 Moyer Avenue
Innisfil, Ontario
Welcome To This Majestic Custom Made House Located In Alcona, Across From Big Cedar Golf Club And Walking Distance To Lake Simcoe, Parks And 7 Minutes Drive To Friday Harbour Resort. With An Open Concept Design Where Spaces For Living, Cooking And Enjoying Food All Merge Together, This Stunning Home Boasts 4+1 Large Bedrooms, 5 Bathrooms With Quartz Countertops, Finished Basement, And A Total Living Space Of Approx. 3,600 Sqft. You Are Greeted With An Inviting Entrance That Has Double Closets And Ceramic Tiles. The Main Level Features 9 Feet Ceilings, Potlights, Hardwood Floor, Quartz Countertop And 6 Burners Gas Stove In The Kitchen, Fireplace In Living And W/O To The Deck. Primary Bedroom Has A Soaring 12 Feet Ceilings With Huge windows, Large Walk-in Closet And 4 Pcs Spa Inspired Bathroom. Laundry Room Includes Upper And Lower Cabinets, Large Quartz Countertop With Sink And Glass Backsplash. Basement Has 9 Feet Ceilings And Includes Recreation Room, Bedroom With W/I Closet, Large Window Above The Ground And 3-Piece Bathroom. Large Backyard With Green Space, An Amazing Oversized Stone Patio With Fire Pit, A Large Deck And Gazebo. Can You Imagine Your Weekend With A Backyard Space Like This? (id:59911)
Homelife Frontier Realty Inc.
193 Cottonwood Court
Markham, Ontario
This exceptional family home is situated on a peaceful court, just steps from the highly rated Bayview Fairways PS and the prestigious St. Robert Catholic HS. Conveniently located near parks, public transit, and major highways, this move-in-ready residence features some recent upgrades. Don't miss this rare opportunity to own a home in one of the areas most sought-after neighborhoods. Living room bay window(2020), garage door(new), down stair steps(new) etc. (id:59911)
Bay Street Group Inc.
21 Casabel Drive
Vaughan, Ontario
Welcome to 21 Casabel Drive, a fantastic semi-detached home in the desirable Vellore Village community. This property combines style, comfort, and convenience, making it the perfect choice for families or savvy buyers. Key Features of the Home: Spacious Layout: Open-concept design filled with natural light, featuring bright living and dining rooms ideal for entertaining. Cozy Family Room: Includes a warm and inviting fireplace, perfect for relaxing evenings. Three spacious bedrooms boast large windows and ample closet space. The primary bedroom includes a walk-in closet, a 4-piece ensuite with a corner soaker tub and separate shower. This home offers four bathrooms, ensuring comfort for family and guests. Finished Basement: Additional space for a possible bedroom or home office, a huge recreational room, plenty of storage space and a cold cellar. Convenient Driveway: No sidewalk means extra parking, and the home is connected only to the garages for enhanced privacy. Prime Location: This home offers unbeatable convenience, within walking distance to Vaughan Mills Shopping Centre, Grocery stores, restaurants and cafes, Top-rated schools, parks, walking trails, and community centers. Paramount Canada's Wonderland is a 10-minute drive to the Rutherford GO and Vaughan Subway, Public transit and more! This is a great home and superb layout. A must see! (id:59911)
Exp Realty
4165 Lloydtown-Aurora Road
King, Ontario
Welcome to 4165 Lloydtown-Aurora Road, a charming and inviting family home nestled on a serene, tree-lined lot in one of King's most desirable and safe communities. This beautiful property sits on an expansive lot surrounded by mature trees and lush greenery, offering privacy and tranquility for those seeking a peaceful lifestyle. Step inside to discover a tastefully updated interior featuring a contemporary kitchen with Hi-End stainless steel appliances, a central island, mosaic backsplash, a pantry and ample cabinetry. The adjoining family-sized dining room is perfect for gatherings, offering picturesque backyard views through large windows that fill the space with natural light. The living room, complete with a cozy wood-burning fireplace, provides a warm and inviting space to relax and entertain. This home boasts three generously sized bedrooms and two full bathrooms, ensuring ample space for the entire family. The sunroom, with its panoramic views of the surrounding landscape, is a delightful spot for morning coffee or evening relaxation. The finished basement adds incredible versatility with a separate entrance, a fully equipped second kitchen, a spacious living area with a charming fireplace, and a modern bathroom. A separate entrance to a basement self-contained suite is ideal for multi-generational living, guests, or rental income. The outdoor space is a nature lover's dream, with a sprawling backyard that backs onto lush greenery, creating a private oasis for outdoor activities and entertaining. The large patio area is perfect for summer barbecues, and the surrounding gardens offer a tranquil retreat. Attic insulation was upgraded along with Green Lawn (1000 sq.ft.). Conveniently located with easy access to major highways, shopping, and some of the best schools in the area, this home combines the charm of country living with the convenience of urban amenities. Don't miss the opportunity to own this exceptional property. Your dream home awaits! (id:59911)
Exp Realty
20 West 1st Street
Hamilton, Ontario
This well maintained 3+2 bedrooms, 2 bathrooms, detached 1 1/2 storey home located in Hamilton's Bonnington neighbourhood provides over 1100 sqft of living space and sits on a spacious 50 x 105.75 lot. House comes with newer flooring and fresh paint throughout the main floor, updated bathrooms, newer roof 2019 and stamped concrete driveway installed in 2019, new concrete patio in 2019. Finished basement with separate entrance can provide ample space for families and guests. A wood burning fireplace (as is) adds coziness to the living room. Close to schools, park, place of worship, libraries and recreation centers. Accessible transportation nearby (id:59911)
RE/MAX Real Estate Centre Inc.
40 Ridge Gate Crescent
East Gwillimbury, Ontario
If It's Space And Lifestyle You're Looking For, Stop The Car, Get Out And Walk On Over To 40 Ridge Gate Cres In The Thriving Town Of Mt. Albert In York Region. Over 2500 Sq Feet Not Including The Finished Basement Apartment Which Includes A Separate Kitchen, Bathroom, And Bedroom. This Space Can Be Used As A Teen Retreat, In-Law Space, or Rental Income. Hardwood On the Main, Modern Kitchen With Butler's Pantry. Coffered Ceilings And Open Space In The Backyard with a brand-new deck for complete privacy. You won't find better folks! **EXTRAS** All Appliances, All Electrical Light Fixtures (id:59911)
Right At Home Realty

