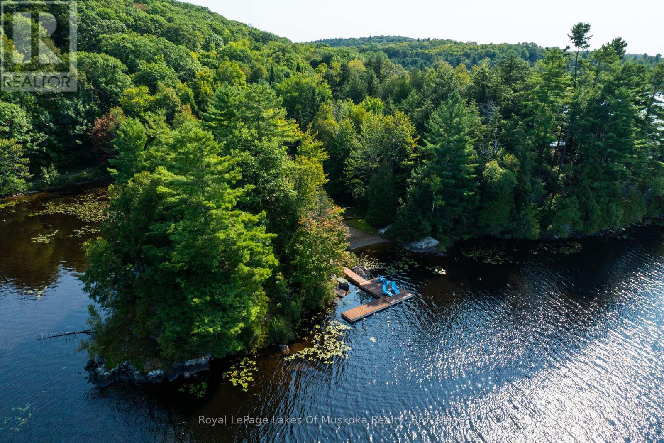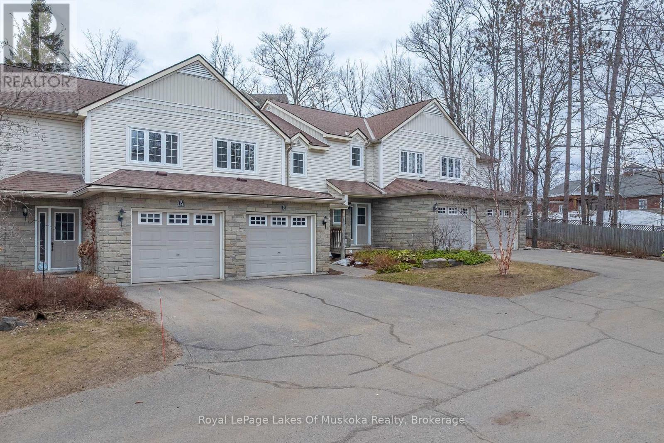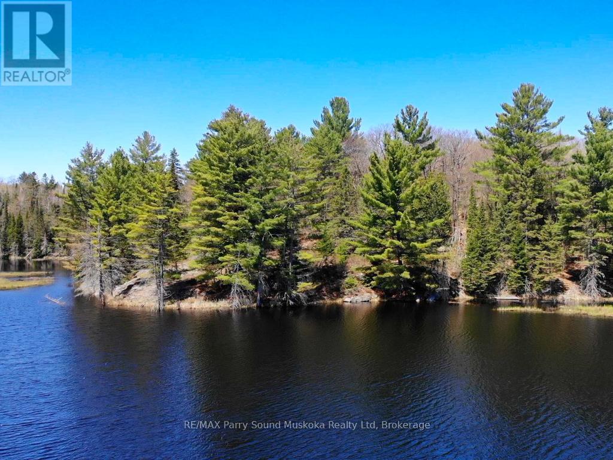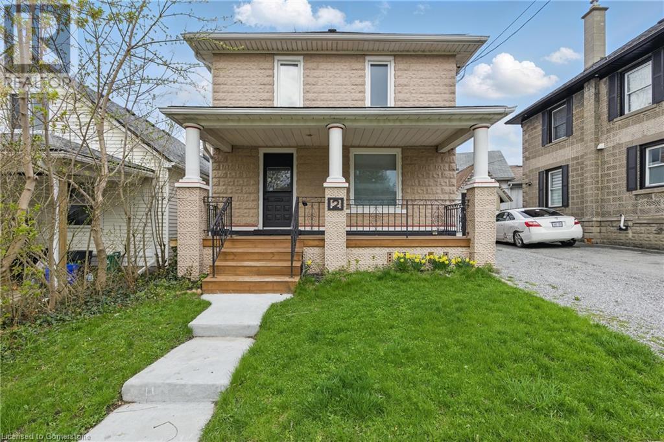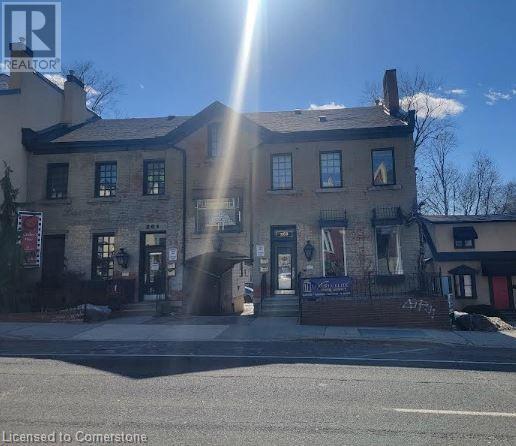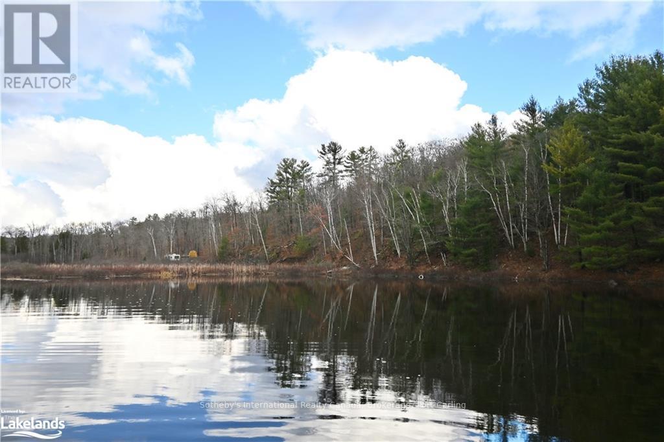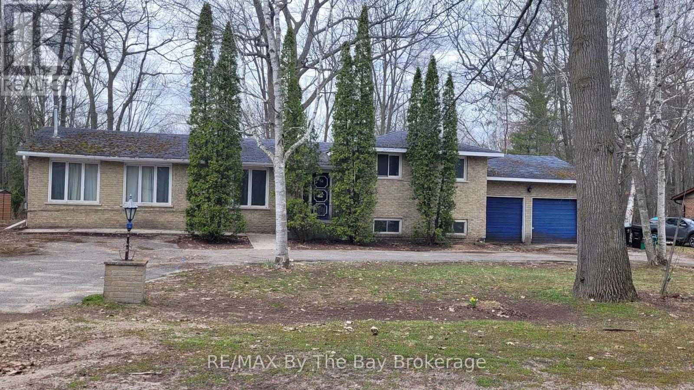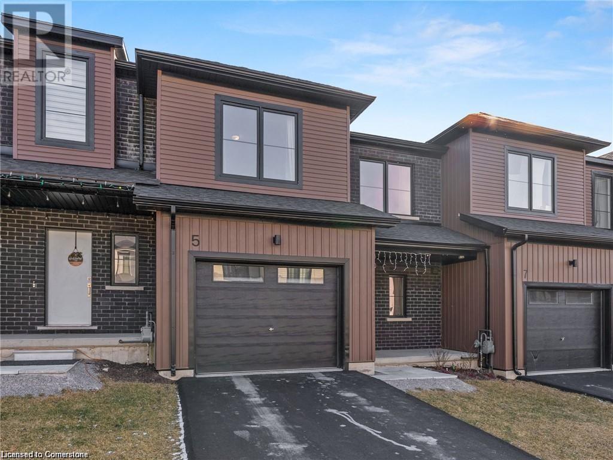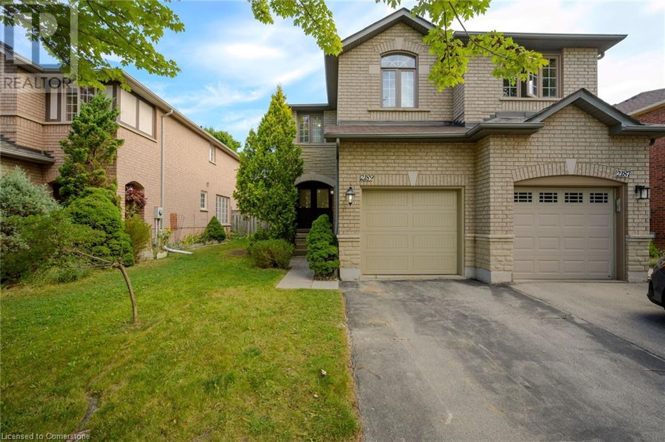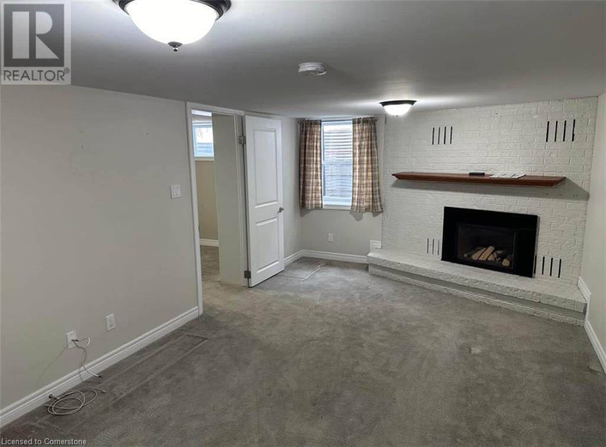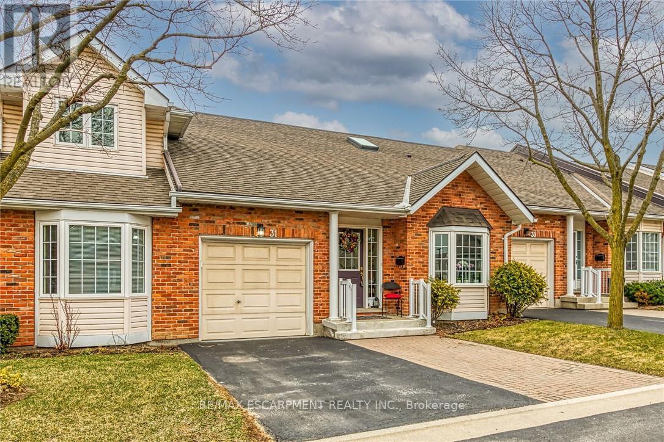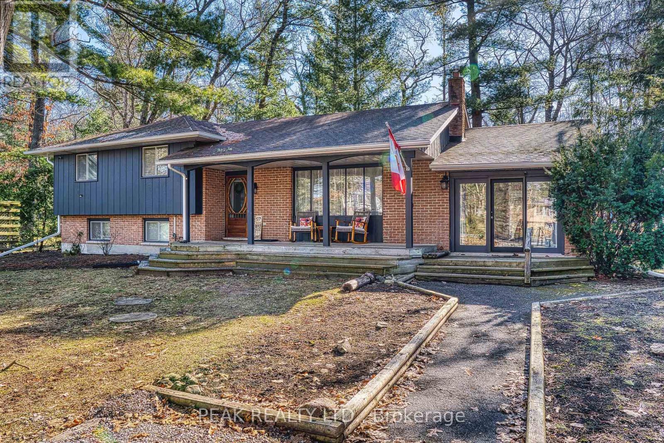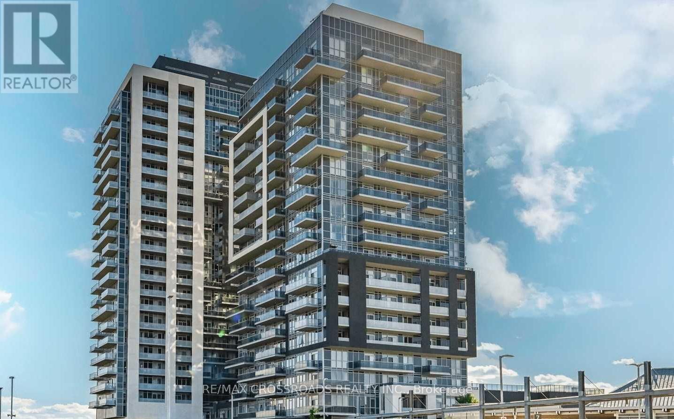2809 - 215 Fort York Boulevard
Toronto, Ontario
1+1 Bedroom unit in luxury Neptune I Condo in Waterpark city. (Optional Parking for $200/month extra). Upgraded with hardwood flooring throughout & Granite counters & upgraded cabinets, stainless steel appliances. Beautiful open concept design, Balcony and Windows offers great Lake view, CNE Princess Gate, Ontario Place. Bedroom features a sliding mirror door and view of lake & city. Den can be used as an office or guest bedroom. Great location, park and lake across the bldg, close to highway and all amenities. Visitor parking in bldg. Tenant to pay Hydro and Home insurance, plus deposit of $175 for keys/fobs. (Optional-Parking for $200/mth extra) (id:59911)
Homelife/miracle Realty Ltd
817 Schutt Road
Brudenell, Ontario
Over 95 Acres of rolling fields with frontages on 3 year-round roads. The view off Walter's Road is fabulous! Once a farm, the original home still stands but is not usable. This is the property for building your dream home with a panoramic view of the valley and a distant lake. Several outbuildings on the property including a small barn, a small-animal paddock barn, drive-shed, 2 bunkies and more. Nestled in the quiet community of Schutt, just down the road from Palmer Rapids, and half an hour's drive from Bancroft. If you are looking for the simple life and a gorgeous property, this is the one for you! (id:59911)
RE/MAX Professionals North
1025 Mccabe Road
Lake Of Bays, Ontario
For Sale: Iconic A-Frame Cottage on Echo Lake Point 550 Ft Frontage + Back Lot. This classic A-frame cottage is nestled on a spectacular point of land with 550 feet of pristine shoreline on the peaceful waters of Echo Lake. Surrounded by water on three sides and mature trees, the setting offers unmatched privacy, breathtaking lake views, and true tranquility. A separate back lot is also included, providing added space, seclusion, and potential for future use. Lovingly maintained and in meticulous condition, this 3-bedroom, 1.5-bath cottage is move-in ready. The expansive sunroom is perfect for quiet mornings or evening gatherings, while the open-concept main living space features soaring ceilings, warm wood finishes, and a wall of windows that bring the outdoors in. A wood stove adds cozy charm and comfort on cooler nights. Whether you're swimming, paddling, or simply relaxing on your private point, the outdoor living here is exceptional. Located just a short drive from Bracebridge, Huntsville, Algonquin Park, and extensive crown land, you'll have easy access to four-season recreation and all the natural beauty Muskoka has to offer. Rarely does a lakefront property of this caliber and condition come to market don't miss your chance to own a private, iconic Echo Lake retreat. Includes a back lot. (id:59911)
Royal LePage Lakes Of Muskoka Realty
B2 - 20 Dairy Lane
Huntsville, Ontario
Fabulous 3-bedroom 2.5 bath home with fully finished family room. This townhouse has over 1700 sq feet of freshly painted living space. Convenient downtown location for this popular development. Secluded enclave of 3 four-unit townhouse buildings. Nicely treed and landscaped grounds, paved drives, low maintenance exteriors. Open concept through kitchen, living and dining areas with patio door access to private rear deck for BBQing . Large entry foyer with ceramic flooring and convenient 2 piece powder room. Hardwood flooring in living and dining room. Master bedroom with large walk-in closet and 4-piece bath. 2 more bedrooms and another 4-piece bath complete this bright second floor. Fully finished lower level includes large family room with gas fireplace with floor to ceiling stone surround and hearth, finished laundry and storage rooms. Garage with auto door opener. High efficiency forced air gas heating and rental hot water tank. Maintenace includes snow removal, shoveling walkways, grass cutting, gardening, lawn maintenance, visitor parking, and exterior maintenance. (id:59911)
Royal LePage Lakes Of Muskoka Realty
36 Mcnaught's Road
Seguin, Ontario
Very private location for this Cord Log home, set on 40 acres in Seguin Township serviced by a year round municipal road. Well constructed building with loads of character and economical to carry with few bills and low taxes. Currently off grid but hydro is on the property. Many recent improvements including new septic (2021), Forced air propane furnace, well pump (2022), 3 piece bath (2022) and total upgrade to the Solar system with new lithium batteries just to name a few. High end appliances with solar fridge and upright freezer along with matching propane stove. Insulated, heated bunkhouse and a bonus room at the rear which could be converted to additional space. A large storage trailer also included. Small amount of frontage on a small lake (Beaupre) . Potential for expansion as septic designed for a 3 bedroom home. Conveniently located less than 10 minutes to Parry Sound. Contact LBO for a complete list of improvements (id:59911)
RE/MAX Parry Sound Muskoka Realty Ltd
Lot 34 Hwy 520
Whitestone, Ontario
Discover the ultimate retreat for nature lovers with this exquisite 14 acre building lot, featuring mature trees and nestled on approx. 600' of pristine shores on a tranquil, in the charming town of Dunchurch. This rare gem offers a perfect blend of privacy and natural beauty, creating a serene sanctuary away from the hustle and bustle of city life. Lakefront living, this property is ideal for paddleboarding, kayaking, and fishing in a beautiful environment where the only ripples are those from nature. Watch the seasons change, this is where birds nest, frogs sing and local wildlife roam freely. Perfect for entertaining, the sprawling grounds offer ample space for large family gatherings, outdoor activities, and hosting events in a picturesque setting, reflecting a simpler, more connected way of life. The lake offers exceptional privacy with only two other properties along its shores. Entrance is off a municipally maintained road. Conveniently located, the property is less than five minutes' drive from Dunchurch, where you'll find essential amenities including a general store, nursing station, library, church, restaurant ,marina, community center, LCBO. (id:59911)
RE/MAX Parry Sound Muskoka Realty Ltd
2 Berryman Avenue
St. Catharines, Ontario
Stylish Newly Renovated Century Home with Modern Finishes. This freshly renovated 2-storey century home combines timeless character with all the modern upgrades you’ve been looking for. Offering 3 spacious bedrooms and 2 baths, it’s the perfect fit for first-time buyers, young families, or savvy investors ready to add to their portfolios. As you walk in, you’re greeted by a bright, open-concept main floor featuring sleek luxury vinyl flooring and potlights throughout, creating a contemporary and inviting atmosphere. The spacious living room flows effortlessly into the eat-in kitchen, complete with a large island, stunning quartz countertops, stainless steel appliances, and tons of cabinetry. A chic 2-piece bath on the main level adds convenience, while easy access to the backyard makes outdoor entertaining a breeze. Upstairs, you'll find three generous bedrooms with plenty of closet space, and a spacious 4-piece bathroom with modern finishes and lots of storage. The basement is an open canvas, waiting for your creative touch with a dedicated laundry area and additional storage. With updates like brand-new windows, appliances, central A/C, and all the luxury finishes, this home is move-in ready and designed for today’s lifestyle. The location offers unbeatable convenience, with quick access to highways and all the amenities you need just minutes away. (id:59911)
RE/MAX Escarpment Realty Inc.
283 Main Street W Unit# 1
Hamilton, Ontario
UPSCALE LOCATION. CLOSE TO LOCKE STREET AND DOWNTOWN HAMILTON. ON LOCAL AND GO BUS ROUTE. GREAT EXPOSURE. 2 CAR PARKING. BIG BOX WINDOWS, HIGH CEILING, HARDWOOD FLOORS. TENANT PAYS UTILITIES. SUITABLE FOR RETAIL OR PROFESSIONAL OFFICE. (id:59911)
Castellano Real Estate Inc.
Part Lot 10 Clyde Road
Cambridge, Ontario
Ideal location to build your dream home on a 14.83 acre parcel of land. This private rural setting is just outside the peaceful village of Clyde and less than 10 minutes from Cambridge. Plus 401 access is only 12 minutes away at either Townline Rd in Cambridge or Hwy 6 in Guelph. Lot dimensions are approximately 600 feet of frontage and 981 feet of depth. The property is a mixture of cleared open field and woodlot with a creek. Exceptional opportunity to build your estate. (id:59911)
Royal LePage Crown Realty Services
25 Lake Ridge Road
Mcdougall, Ontario
Large waterfront lot on Bell Lake in McDougall Township, 10 minutes to downtown Parry Sound. This a very unique property with lots of room to roam and play. The large parcel offers more than 300ft. of S/W facing waterfront on nearly 22 acres at the north end of Bell Lake and backing on to crown land. This lot has multiple levels and slopes providing privacy, the opportunity for walkout design, views of the lake and beautiful sunsets. 130m of driveway installed in 2018 to a building location on a ridge. A path to the corner of the lake splits off the main driveway and is wide enough to drive. Secondary driveway installed this year off the private road (also part of this property) at the bottom of the hill could be a great location for a large garage or shop. Shallow water at the corner of the lake, but about 80? down the shoreline would have 5? of depth for a dock... by trail or nice boardwalk. There is also a beautiful public beach and boat launch at the south end of the lake. The back half of this property provides direct access OFSC trails and leads to over a thousand acres of crown land at the rear of the property. Bell Lake hosts typically larger lots with less than 50 lots on the lake and some Crown land shoreline on east side of lake. For further exploration there are several other lakes in the area with beaches and boat launches, providing endless opportunity for fishing and boating adventures.Lake Ridge Road is considered seasonal access, though the current owners along the road maintain the lower portion, past the driveway to this property - only 100m off Highway 124. Close to all that Parry Sound has to offer including schools, hospital, shopping and entertainment. Shed, trailer, boats and old Volkswagen bug shell not included but could be negotiated. (id:59911)
Sotheby's International Realty Canada
86 White Birch Way
Wasaga Beach, Ontario
Owner Occupied Viewings by Appointment Only. Please Do Not Enter the Property Without an Appointment. Located on a quiet street in Bay Colony Estates, this 1,545 sq. ft. side-split sits on a generous double lot and offers plenty of potential for the right buyer. The home requires general updates which will allow you to make it your own. Dining room with sliding doors to backyard that is partially fenced. Upper level features two bedrooms and a 4-piece bathroom. The main level includes a large primary bedroom with a 2-piece ensuite and walkout access to the backyard or can be used as another recreation room due to size. Circular driveway provides ample parking and there's a double car garage for additional storage or workspace. With some work, this property could be a great investment or future home. (id:59911)
RE/MAX By The Bay Brokerage
5 Trailside Drive
Townsend, Ontario
Welcome to this beautifully designed, modern townhouse in the charming town of Townsend! Offering over 1,700 sq. ft. of meticulously crafted living space, this home is ideal for those who appreciate both style and practicality. The main floor features a bright, open-concept layout with soaring 9-foot ceilings, creating an inviting, spacious atmosphere. The cozy living room is highlighted by a gas fireplace—perfect for relaxing or entertaining guests. The contemporary eat-in kitchen is a true standout, offering stainless steel appliances, a generous breakfast bar, and plenty of counter space for meal prep. Upstairs, the oversized primary bedroom provides a private retreat with a 4-piece ensuite and a large walk-in closet. Two additional well-sized bedrooms, a full 4-piece bathroom, and convenient second-floor laundry complete the upper level, making it perfect for families or guests. The full, unspoiled basement presents endless possibilities to create your ideal living space, whether that’s a home theatre, gym, or extra recreational area. Plus, an attached garage with inside entry adds extra ease to your daily routine. Step outside to enjoy the outdoors, with parks, scenic trails, and Townsend Pond just a short walk away. With easy access to nearby towns and Port Dover beach, this home offers the perfect blend of modern living, convenience, and nature. You won’t be disappointed—come see it for yourself! (id:59911)
RE/MAX Escarpment Realty Inc.
2189 Shorncliffe Boulevard
Oakville, Ontario
CHARMING FREEHOLD SEMI-DETACHED , 2 STOREY home is located in the highly sought-after West Oak Trails area. It features 3 bedrooms, 3 bathrooms, and a fully finished basement. The homes well-designed layout allows for plenty of natural light throughout. Upon entry, a spacious foyer leads to the family room and eat-in kitchen with ample counter space and cabinetry. Patio doors open to a private, fenced backyard with mature trees offering shade and privacy ideal for relaxing or entertaining on the deck. Off the kitchen, you'll find a laundry room with a large stacking washer and dryer, a convenient wash basin, and a powder room. Upstairs, the primary bedroom includes an ensuite and walk-in closet, while two additional bedrooms, a 4-piece bathroom, and a linen closet complete the 2nd level. The fully finished basement offers a versatile recreation room, perfect for a home office, plus a utility room, storage area, and rough-in for an additional washer and dryer. The home also includes a deep single-car garage. Located in a top-ranked school district, including Garth Webb Secondary, Emily Carr Public, and several more. This home is close to highways, walking trails, Oakville Hospital, and various family-friendly amenities. Ideal for any family! (id:59911)
Real Broker Ontario Ltd.
489 Prinyers Cove Crescent
Prince Edward County, Ontario
Looking for an affordable slice of the County? You'll want to check out this lovely parcel featuring a beautiful water view of Adolphus Reach on Prinyers Cove Crescent. For those seeking water sports and fishing, it has water access at the boat launch park which is within a minute's walk. Located in a vibrant and growing community and within close proximity to most everything the County offers. You won't want to miss out on this wonderful opportunity. (id:59911)
Royal LePage Proalliance Realty
206 Dixon Street
Kitchener, Ontario
This 2-bedroom basement apartment offers comfortable living at $1,895 per month plus hydro. The unit features a large kitchen with custom cabinets, a 3-piece bathroom with a tub and shower combo, and an in-unit stacked washer and dryer for your convenience. Enjoy a generous family room complete with a cozy gas fireplace, perfect for relaxing evenings. Additional perks include storage space in the cold cellar and parking for one vehicle. Situated in a quiet, family-friendly neighborhood, this well-maintained apartment is an excellent place to call home. Contact us today to schedule your viewing! (id:59911)
Royal LePage Wolle Realty
380 Leanne Lane
Melancthon, Ontario
Grand Home on 50 X 110 Feet Lot, Luxurious 6 Bedroom & 5 Washroom Detached Home for Sale in Shelburne. Over $120,000 + Spent On Upgrades. Full Guest Suite On Main Floor With Full Washroom. 9'Ceiling On The Main. Sep Family Room With Fireplace. Master BR/ 5 Pc Ensuite. Home Features Hardwood Flooring on the main level And A Convenient Second-Level Boasts A Formal Combined Living/Dining Area, A Gourmet-Style Kitchen With A Breakfast Bar, In-Law Suite With Separate 4-Piece Bathroom And Numerous Other Upgrades. Enjoy Easy Access From The Garage And Separate Side Door Entrance To Basement. . Oversized Main Floor Windows Included Two-Storey Main Staircase Window. Wider Lot With 8' space Between Neighboring Property On One Side. Over $120,000 In Builder Upgrade. (id:59911)
RE/MAX Community Realty Inc.
2111 - 15 Queen Street S
Hamilton, Ontario
Urban Lifestyle Living In The Heart Of Downtown Hamilton, this Luxurious 2 Bed, 2 Bath Condo Boasts 846 Sqft, Laminate Flooring, 9FT Ceilings, Stainless Steel Appliances & A Close Walk To Hess Village, Breweries, Shops, Restaurants & Cafes. Bright Floor To Ceiling Windows With Open Concept Living Room, Dining Room & Kitchen W/Pantry, Quartz Countertops, Backsplash & Extended Cabinetry. Convenient In-Suite Laundry & Walk Out To Large Private Balcony With Stunning Views Of Lake Ontario, The Niagara Escarpment & The Downtown Hamilton Skyline! Complete with Superb Amenities That Include A Party Lounge W/ Stunning Kitchen, Fitness Studio, Tranquil Yoga Deck, Landscaped Rooftop Terrace & Bike Storage. (id:59911)
RE/MAX Paramount Realty
250 West 31st Street
Hamilton, Ontario
Discover this beautifully renovated detached legal duplex on a desirable corner lot located on the West Hamilton Mountain! With 5 total bedrooms and 3 full bathrooms! Legally converted from a single family home to a two unit dwelling in 2023 with extensive upgrades throughout! The upper unit features 3 spacious bedrooms, a bright living and dining area, a large kitchen with ample cupboard space, a 4-piece bathroom, and in-suite laundry. The fully renovated lower unit, with its own private entrance, offers 2 bedrooms with walk-in closets, 2 full bathrooms, a mud room, a modern kitchen, a generous living area, an office space, and its own laundry room. Both units have separate hydro meters and private laundry with tons of storage space! Outside, enjoy a fenced, gated property with a private backyard, a cozy front porch, a driveway that fits 4 cars, and an attached garage! Located in a highly sought-after neighbourhood close to schools, parks, shopping, and transit, this is a perfect opportunity for investors or families seeking multi-generational living! (id:59911)
Exp Realty
31 - 810 Golf Links Road
Hamilton, Ontario
BUNGALOW, townhouse in Ancaster close to shopping, groceries and restaurants. Open Concept. Primary bedroom with ensuite on the main level along with additional bedroom (den) and another 3 piece bath. Laundry closet on main level. Appliances included. Cozy gas fireplace and doors to a lovely deck off the living room. Lower level is finished with a rec room, 3 piece bath, bedroom and bonus room (exercise, office, hobby). New Dishwasher. Status ordered. Custom IKEA cabinets for extra storage. (id:59911)
RE/MAX Escarpment Realty Inc.
10007 Port Franks Estate Drive
Lambton Shores, Ontario
Welcome to a picturesque Lakeside Retreat on a 0.4 Acre lot at just moments away from the Port Franks Marina and a Private beach access leading to the expansive sandy shores of Lake Huron, where modern comfort meets serene lakeside living. Take advantage of a Full Turn-Key setup with Strong Income potential for AIRBN/VRBO with all furniture and décor included. Fully updated with extensive Loads of Upgrades and an instant curb appeal, this impressive 5 Bedroom home has a lot to offer. An inviting Open-Concept main floor consisting of a spacious Living area with Fireplace, a formal Dining and an additional huge Family room makes a seamless connection with the crafted Gourmet kitchen showcasing a large matching Island, Quartz tops & Stainless appliances. Second floor will also impress with the well-appointed 3 bedrooms. Professionally finished Look-Out basement with Separate Entrance perfect for In-Law living featuring 2 additional Bedrooms, a 3 Pc bath, Laundry and an abundance of additional storage. Plenty of upgrades completed recently and over the years: Kitchen, Appliances, Flooring, Bathrooms, Basement, Furnace & A/C, Roof, Downspouts & Gutters, Deck, Storage, Hot Tub & Pad, 200 AMP Electrical Panel, Gazebos, Pergola, Landscaping and more. Spend your outdoor time on a large 37x12 deck where you can entertain for hours of fun or step down to enjoy a true relaxing Oasis with plenty of space for a firepit or a Hot Tub in this beautiful Pool-size private backyard surrounded by mature trees! If you've ever dreamed of calling Port Franks home, this Resort-Style home will captivate you with its charm and modern finishes - seize the chance to own this slice of paradise today! (id:59911)
Peak Realty Ltd.
911 - 5 Marine Parade Drive
Toronto, Ontario
Discover an unparalleled waterfront lifestyle at Grenadier Landing, a boutique mid-rise condominium nestled along Humber Bay. This is your rare opportunity to own a sun-drenched, 2-bedroom, 2-bathroom suite on the 9th floor, offering breathtaking, unobstructed views of Lake Ontario and the CN Tower from your expansive private balcony. Situated just steps from the tranquil Waterfront Trail and offering effortless access to major highways, this renovated residence is designed for modern living. Inside, soaring 9-foot ceilings, gleaming laminate floors, and a spacious open-concept layout create an inviting atmosphere flooded with natural light. The gourmet kitchen is a chef's dream, featuring stainless steel appliances, sleek granite countertops, a breakfast bar, porcelain tiles, and a stylish backsplash. Both generously sized bedrooms provide serene retreats, with the primary bedroon boasting a walk-in closet, updated ensuite bath, and direct balcony access. The second bedroom also offers ample storage and its own walkout to the balcony. Designed for comfort and convenience, this stunning suite includes ensuite laundry with extra storage, a locker and two prime parking spots right by the entrance. Condo fees cover all utilities; heating, cooling, water & hydro ensuring stress-free living. (id:59911)
RE/MAX Real Estate Centre Inc.
502 - 2093 Fairview Street
Burlington, Ontario
Welcome to luxury living at Paradigm Condos Burlingtons most sought-after address! This exceptional 2-bedroom, 2-bath suite offers over 800 sq ft of stylish, open-concept living with 9 ceilings, floor-to-ceiling windows, and sleek vinyl plank flooring throughout. Enjoy a gourmet kitchen featuring stainless steel appliances, white quartz countertops, a glass tile backsplash, and a large central island perfect for entertaining or casual dining. The spacious bedrooms, in-suite laundry, and private balcony add to the comfort and convenience. Located in the heart of Midtown Burlington, just steps to the GO Station, Walmart, restaurants, and a short drive to Lake Ontario. Includes 1 underground parking space and 1 locker. A rare opportunity in a family-friendly, award-winning development! AAA Tenant can stay or vacant the properyt. (id:59911)
RE/MAX Crossroads Realty Inc.
30 Pennycross Crescent
Brampton, Ontario
Rare Find! Spacious End-Unit Freehold Townhouse with Legal 2-Bedroom Basement Apartment. Welcome to this beautifully upgraded end-unit freehold townhouse offering exceptional space, income potential, and modern design in a prime location. With 4 spacious bedrooms upstairs and a fully legal 2-bedroom basement suite, this is the perfect home for large families, savvy investors, or those seeking a mortgage helper! Enjoy the feel of a semi-detached with only one shared wall and abundant natural light from the extra windows unique to end units. The main level features a bright, open-concept layout with a chefs kitchen, stainless steel appliances, elegant finishes, and a walkout to a private backyard perfect for entertaining or relaxing. Upstairs, you'll find 4 generously sized bedrooms, including a luxurious primary suite with a walk-in closet and ensuite. The legal basement apartment offers a separate entrance, full kitchen, 2 bedrooms, and potential for rental income or multi-generational living. (id:59911)
Century 21 Property Zone Realty Inc.
1905 - 2560 Eglinton Avenue W
Mississauga, Ontario
This Fabulous, 1,255 Sq.Ft. (860Sq.Ft. Suite + 395Sq.Ft. Balcony) 'Castlebridge' Corner Apartment With 2 Bedrooms And 2 Bathrooms Is On The 19th Floor With An Amazing, Unobstructed View South, All The Way To Lake Ontario. There Is A Walkout To The Huge Wrap Around Balcony From The Living Room And Also From The Primary Bedroom. The Location Is Difficult To Beat. Within Walking Distance To Erin Mills Town Centre And Credit Valley Hospital. Minutes From Highways 403 And 407. Hydro not included in the rent. Tenant to set up hydro account with supplier ( Alectra Utilities ) before start of rental period. (id:59911)
Ipro Realty Ltd.


