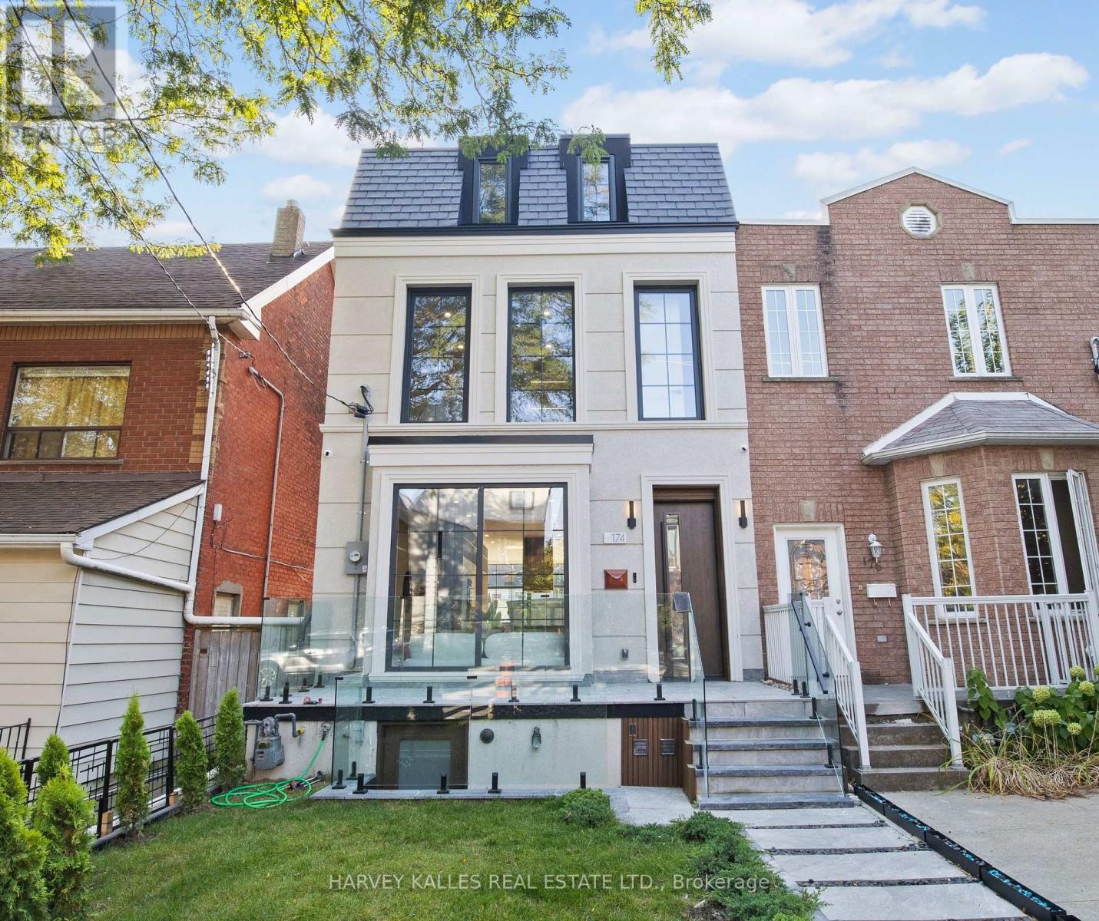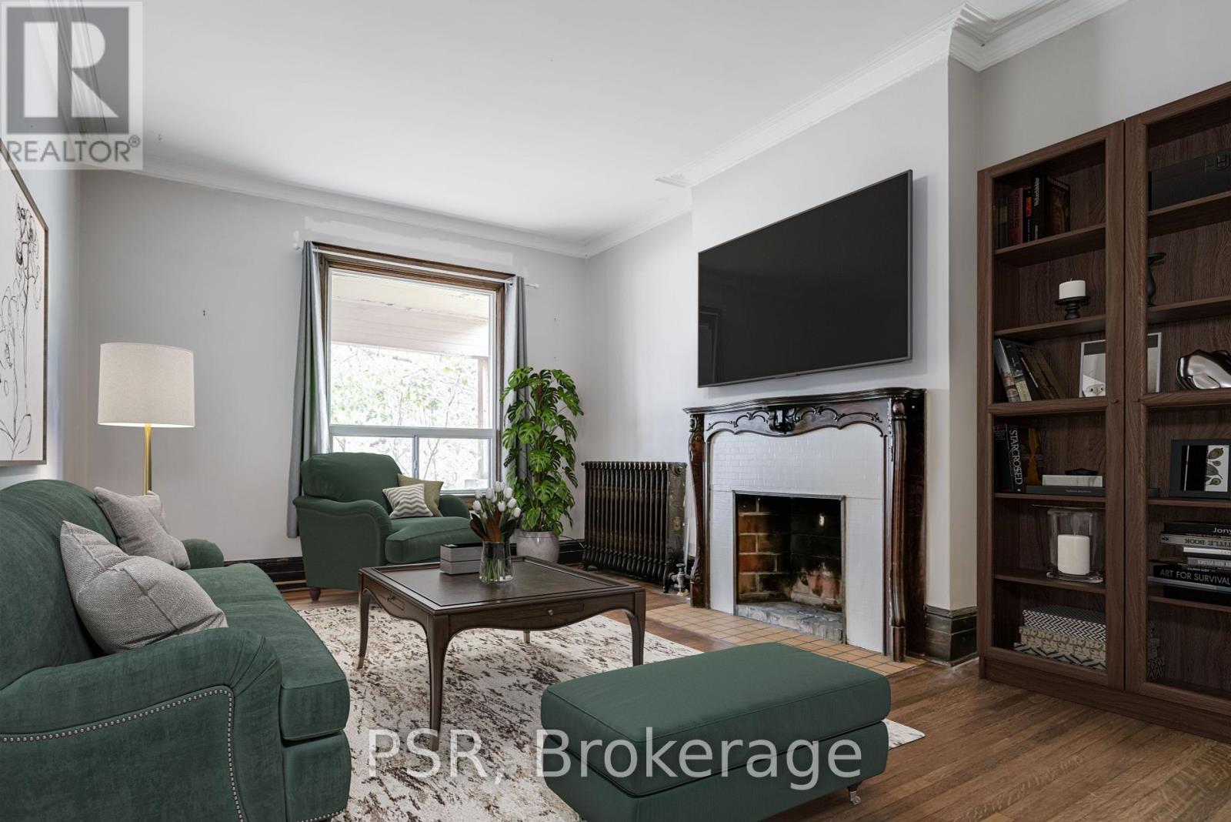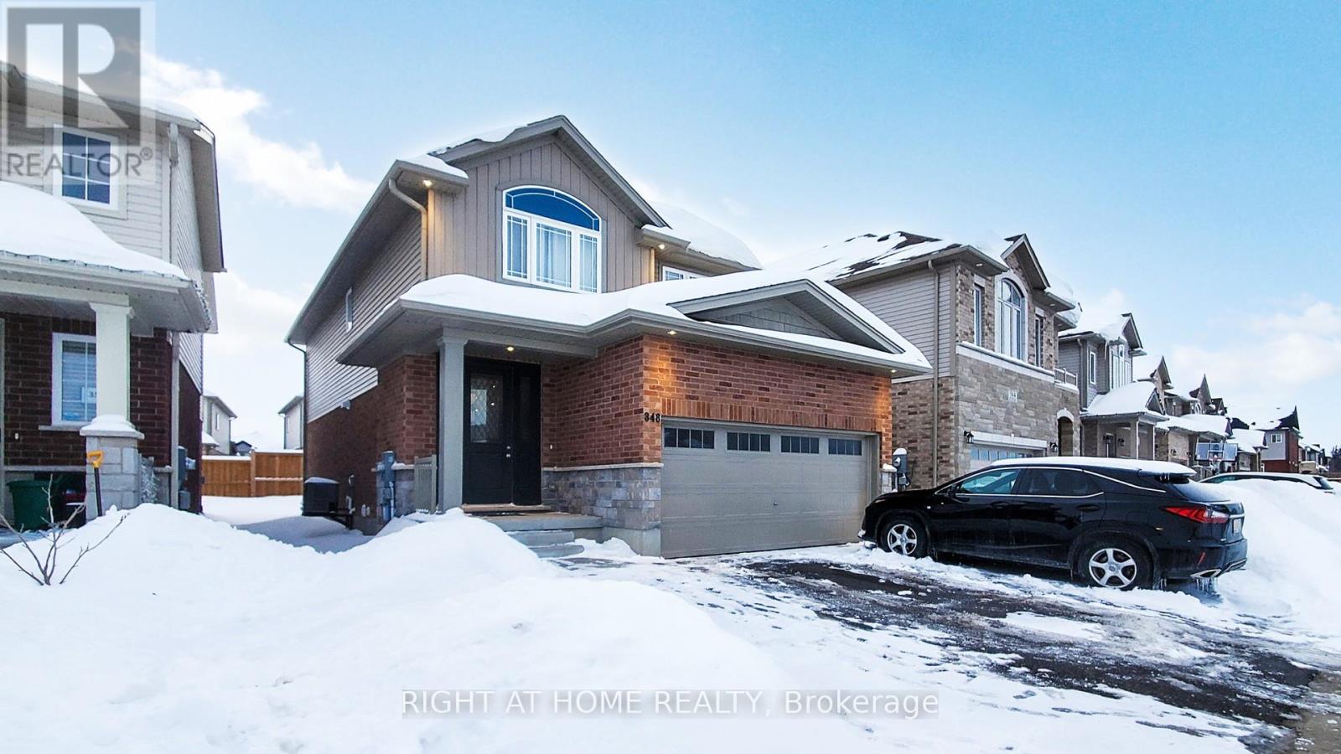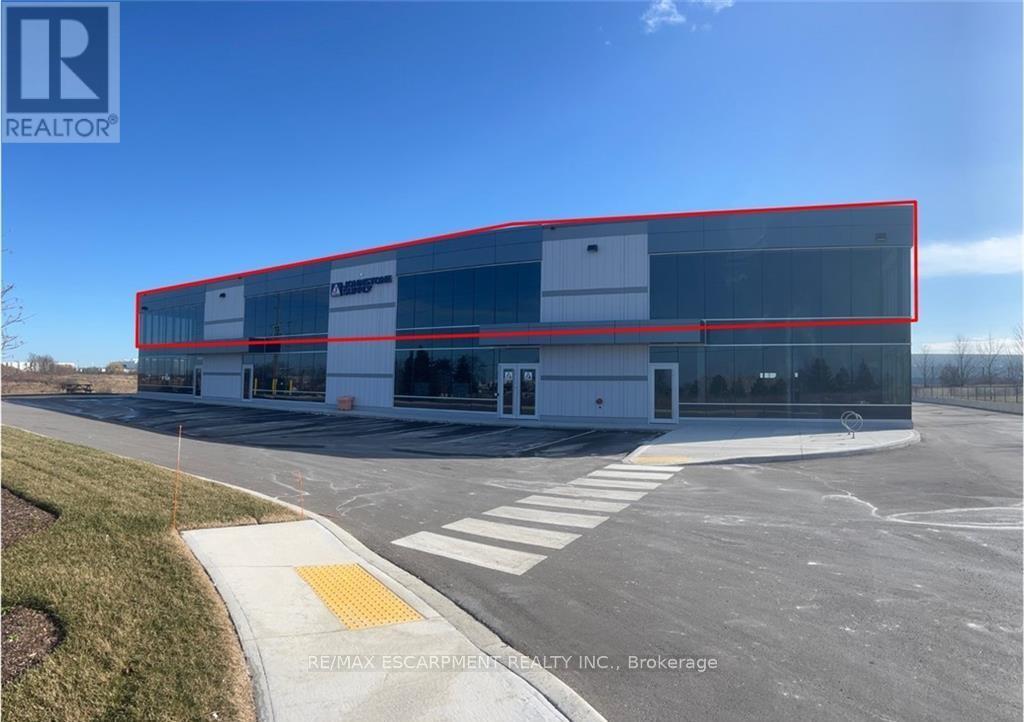1305 - 395 Bloor Street E
Toronto, Ontario
Where Luxury and Convenience Converge - 2 Bedroom 2 Bathroom Condo with Highly Coveted Parking & Locker, Beautiful Open Layout Flawlessly Blends Living, Dining and Kitchen Areas Creating A Spacious and Welcoming Home. Floor to Windows Fill the Space with Natural Light, Sit on Your Private Balcony to Enjoy the Views. Access to Premier Amenities Including Concierge, Gym, Indoor Pool, Party/Meeting Room. (id:54662)
Real Estate Homeward
420 Clinton Street
Toronto, Ontario
Your Detached Forever Home Awaits at 420 Clinton St., a beautiful, grand, move-in ready, 3-storey home in the heart of Seaton Village. This well maintained home has 4 large bedrooms, a big family room, 2 full baths, gleaming hardwood floors throughout, and a wonderful fenced backyard perfect for entertaining. The generously-sized kitchen boasts stainless steel appliances, ample storage, quartz counters and a walkout to the deck & backyard (for hosting family gatherings). The 2-car detached garage has garage doors on both sides (backyard side & lane side:) The tall & dry finished basement offers flexibility: a rec room for the kids (& all their toys), and a home office (or another bedroom).Parking is a dream with a detached two-car garage, and a beautiful backyard, 2 decks, and a front porch offer plenty of outdoor living space. Brimming with charm and character, this home has it all. Located on a quiet, tree-lined, one-way street, this home offers the perfect combination of peace and convenience. You'll be part of a vibrant community with friendly neighbours, and enjoy unbeatable proximity to everything you need: steps to Christie Pits Park, top-rated schools, Fiesta Farms grocery store, arenas/rinks, swimming pools, UofT, Bloor street shops/eateries/bakeries/pubs/bike lanes, and public transit. Whether you're looking to grow your family or find your forever home with multi-generational potential (a large laneway house is possible), 420 Clinton St. checks most boxes for the perfect family home. (id:54662)
Sutton Group-Associates Realty Inc.
21 King High Avenue
Toronto, Ontario
Spectacular Stunner at 21 King High Ave Clanton Park Perfection! Welcome to this 2,000 sq. ft detached bungalow with a 1,300 sq foot finished basement in Toronto's coveted Clanton Park neighbourhood, a modern, spacious, and family-friendly home. Features That Wow: The main floor is modern convenience. Step into a spacious foyer with premium Versace porcelain tiles (42"x42"). The main floor laundry room, central vacuum, pot lights, hand-scraped maple hardwood floors, and additional side entrance for convenient driveway access. Gourmet Kitchen: Custom cabinetry and organizers, professional 6-burner gas stove, quartz countertops, marble backsplash, and a central vacuum toe kick for ultimate convenience. Family Room Bliss: Built-in surround sound speaker system, stunning feature wall, electric fireplace, 11-ft ceilings, skylight, separate climate controls with walkout to spacious back yard. Primary Bedroom Oasis: Large and bright space with spa-like 3-piece ensuite with heated floors and mother-of-pearl details. Basement Bonus: Two bedrooms, with large windows, additional storage space, kitchenette, dog wash area, two ensuite bathrooms (one with heated floors), and 2nd laundry room. Upgrades Galore: Updated plumbing & 200 AMP electrical service. Energy-efficient zoned AC with heat pumps and newer insulation. Insulated Concrete Forms (ICF) additions for superior comfort. On-demand hot water tank, central vacuum, new A/C, newer roof shingles, and casement windows. Outdoor Excellence: Built-in 2-car garage with rough-in for a heated walkway. Gas line ready for barbecues. Landscaped curb appeal with newer railings. This home is perfectly positioned near schools, TTC subway, Allen Rd, Highway 401, shopping, restaurants, parks, and more. Whether you're hosting or relaxing, this property has it all! (id:54662)
Homelife/romano Realty Ltd.
2908 - 42 Charles Street E
Toronto, Ontario
10 Ft Ceiling, Bloor/Yonge Luxury 5 Start Casa 2 Condo ! Heart Of Toronto! Corner Unit 2 Bedroom 1Bath W/ Parking, Huge Wrap Around Balcony. Floor to Ceiling Window Wall W/ Natural Light. Split Bedroom Layout. Open Concept Modern Kitchen, Granite Countertop & S/S Kitchen Appliances. State Of The Art Amenities. Fully Equipped Gym. Outdoor Pool. Billiard/Games Room, Rooftop Lounge & Outdoor Infinity Pool With Pool Deck And BBQ For Outdoor Entertaining! Steps To Yonge & Bloor, Subway, Yorkville & Shopping , Fine Dining, U Of T, Ryerson. Move-in Ready! (id:54662)
Bay Street Group Inc.
174 Lisgar Street
Toronto, Ontario
This Stunning, Fully Renovated Top to Bottom Family Home Just Steps to The Ossington Strip, Spans Four Levels Showcasing The Absolute Best Of Contemporary Living! The Main Floor Boasts An Open-Concept Design With A Beautifully Appointed Living And Dining Area, A Gorgeous Modern Eat-In Kitchen Complete With Integrated Appliances And A Breakfast Bar, And A Spacious Family Room Featuring Floor-To-Ceiling Windows, A Walkout to Trex Decking and Landscaped Yard, And A Cozy Fireplace Setting The Perfect Space For Entertaining Or Relaxing In Style. The Third Level Is A Private Primary Retreat With Private Balcony And Is Highlighted By A Luxurious Ensuite, A Walkthrough Closet With Custom Built-Ins, And A Skylight That Fills The Space With Natural Light. The Second Level Offers Three Additional Bedrooms, Each Thoughtfully Designed, As Well As Upper-Level Laundry For Convenience. The Lower Level Adds Even More Living Space With Separate Entrance, And Has A Generously Sized Rec Room With Walkout To Yoga/Pilates Retreat or Patio, A Guest Room With Own Walkout to Patio, And A Second Laundry Room. Just Minutes From Trinity Bellwoods Park, Trendy Shops, Restaurants, Queen St, Ossington Strip, And Much More - This Beautiful Home Is Truly A Must-See Awaiting Its New Owners! (id:54662)
Harvey Kalles Real Estate Ltd.
1609 - 30 Roehampton Avenue
Toronto, Ontario
Luxury Condo At The Heart Of Yonge & Eglinton, Upgraded 1+ Den, 1 Bathroom W/ Ensuite Laundry. Hardwood Floors Throughout. Clear Views. Ensuite Laundry. Steps To Subway And Shopping Centre. Next To The High Ranking High School (North Toronto Ci). Includes 1 Parking And 1 Locker. (id:54662)
RE/MAX Dash Realty
1015 - 188 Fairview Mall Drive
Toronto, Ontario
Welcome to this spacious 2 bedroom 2 bathroom corner unit in the modern Verde Condo, just steps away from Fairview Mall! This unit offers an open concept layout with a 9-foot ceiling,2 great size balconies, and laminate flooring throughout. The primary bedroom comes with an ensuite and a walkout to its own private balcony. The condo provides excellent amenities including a 24-hour concierge, guest parking, guest suites, a study area, a fitness center with yoga facilities, a games and billiards room, a party room, a relaxing lounge with a fireplace &more! (id:54662)
RE/MAX Hallmark First Group Realty Ltd.
811 - 25 Lower Simcoe Street
Toronto, Ontario
Located in the heart of Toronto's vibrant waterfront! Boasting over 850 sq ft of modern finishes & breathtaking views of the city skyline. Floor-to-ceiling windows flood the space with natural light & the open-concept layout seamlessly connects the living kitchen area, creating a perfect setting for entertainment. The kitchen features top-of-the-line appliances & ample cabinetry for your storage needs. Upgrades includes an oversized washer & dryer tower & dishwasher. The second bedroom has an ensuite bathroom making it two Primary bedrooms. Step outside onto the private balcony & be greeted by the CN Tower, & the bustling cityscape. Imagine sipping your morning coffee or hosting a dinner party while taking in these breathtaking views. Comes with a range of amenities designed to enhance your lifestyle. Take advantage of the fully equipped fitness centre or relax in the stylish lounge area & host gatherings in the well-appointed party room. Location-wise, this condo is a dream come true. Situated in the sought-after Lakeshore and Lower Simcoe neighborhood, you'll have easy access to a wide range of dining, shopping, and entertainment options. Take a leisurely stroll along the waterfront & enjoy the vibrant nightlife of downtown Toronto, or explore the cultural attractions and sporting events in the vicinity. Oversized personal locker room attached to your parking spot for your storage. (id:54662)
Psr
4310 - 100 Harbour Street
Toronto, Ontario
Highly Desired South-West Corner 2 Bed 2 Bath Unit In Prestigious Harbour Plaza Residences with Direct Access to P.A.T.H.! Stunning Lake & City Views, Almost 800 Sqft Split Bedroom Layout With Huge Wrap Around Balcony, Modern Kitchen W/ Quartz Counters & High-End Appliances. This Is One Of The Best Layouts In The Building. Resort-like Amenities include a 24hr Concierge, Professional Fitness Centre, Indoor Pool, Steam Rooms, Outdoor Terrace, Fireplace/Theatre/Lookout Lounges, Outdoor Bbq, Party Room, Business Center, Guest Suites and more! Direct Access To The P.A.T.H (Subway, Go Train & Underground Shopping Street) Union Station; Steps To Harbour Front, St.Lawrence Market ,The Financial Districts, Restaurants, Theaters, Entertainment District & More. Perfect Walk/Transit Score! Freshly Painted & Move-in Ready! **EXTRAS** Stove, B/I Fridge, B/I Dishwasher And Microwave, All Elfs & Window Coverings, Washer & Dryer. (id:54662)
Bay Street Group Inc.
200 - 678 Huron Street
Toronto, Ontario
Live in urban elegance in this grand 1-bedroom apartment in the heart of the Annex, featuring your very own private entrance leading to the charming interior fitted with sleek hardwood floors and modern stainless-steel kitchen appliances. The impressive living room is perfect for entertaining guests or relaxing in your own city retreat. Located just steps from Dupont Station and Toronto's best attractions including the historic Casa Loma, Yorkville, and the University of Toronto. You do not want to miss this opportunity to make this your ideal city oasis. **EXTRAS** Stainless Steel Appliances. Hardwood Floors. (id:54662)
Psr
1028 - 629 King Street W
Toronto, Ontario
This is the place to be! At the intersection of food & entertainment, King West is a thriving hub of activity day & night. Live amongst the best restaurants, cafes & nightlife this city has to offer. This one bedroom's open layout has a sleek modern design. A soft loft w/9' exposed concrete ceilings, floor-to-ceilings windows, wall-to-wall storage & hardwood flooring throughout. The kitchen has gorgeous dark granite countertops, integrated appliances & extended height cabinetry that provide an abundance of kitchen storage. Extend your living space outdoors, w/the rarely offered oversized balcony. It is both spacious and completely private. You can enjoy city skyline vistas, including a breathtaking view of the CN Tower. Easily grab your morning coffee w/Starbucks located just below. The walkability here is endless! The King streetcar stops right outside your front door. (id:54662)
Sotheby's International Realty Canada
348 Rivertrail Avenue
Kitchener, Ontario
A Home by the Grand River. Bright and inviting detached home nestled in one of Kitcheners most sought-after neighborhoods. Situated just steps from Eden Oak Park and the Grand Rivers scenic walking trails, this stunning 3-bedroom, 3.5-bathroom home offers the perfect blend of modern comfort and natural beauty.Step inside to an open-concept main floor designed for seamless living. The heart of the home is the stylish kitchen, featuring a full set of appliances, a spacious center island, and large windows that flood the dining and living areas with natural light. A well-appointed powder room completes this level.Hardwood stairs, illuminated by a skylight, lead to the second floor, where you'll find three spacious bedrooms and two baths. The primary suite boasts a walk-in closet with a window and a private ensuite. The partially finished basement, with wood flooring and a full bath, awaits your personal touch.With exterior potlights, a double-car garage, and a spacious driveway, this home offers both style and convenience. Located in a family-friendly neighborhood, you're just minutes from parks, schools, public transit, shopping, and HWY 401. Don't miss this exceptional opportunity to live by the Grand River! (id:54662)
Right At Home Realty
362 Renda Street
Kingston, Ontario
This meticulously maintained property is nestled on a 54 x 167 (irregular) lot in a highly sought-after neighborhood. Offering 3+1 bedrooms and2 bathrooms, it boasts an inviting open-concept living and dining area that seamlessly flows out to a private backyard, perfect for relaxing or entertaining.The fully finished basement features a separate entrance. this home is truly move-in ready.The two-car garage is conveniently free from sidewalks. Its the perfect blend of comfort, style, and functionality, waiting for you to call it home. (id:54662)
Royal LePage Ignite Realty
2nd Floor - 5775 Twenty Road
Hamilton, Ontario
PRIME OFFICE SPACE, situated in the heart of Hamilton Mountain/ AEGD Industrial corridor. 4,000 sq.ft. (divisible) 2nd floor space. Features include ample parking, lots of natural light, 200 amp/600V 3 phase power, easy access to highways, International Airport and Public Transportation. (id:54662)
RE/MAX Escarpment Realty Inc.
1989 Ottawa Street S
Kitchener, Ontario
Welcome to 1989 Ottawa Street South, Unit 38, a beautifully renovated townhome offering over 1,400 sq. ft. of stylish above-ground living space. This modern home features an open-concept layout, seamlessly blending the living room, dining area, and kitchen, all enhanced by engineered hardwood floors and large bright windows that fill the space with natural light. Step through the sliding glass doors to enjoy your private backyard deck, perfect for outdoor relaxation. The modern kitchen is a chefs dream, boasting sleek white cabinetry, stainless steel appliances, quartz countertops, and a matching quartz backsplash, as well as a center island ideal for meal prep and entertaining. Upstairs, you'll find three spacious bedrooms with plush carpeting and ample closet space. The newly renovated four-piece bath offers contemporary finishes for a spa-like retreat. The fully finished basement provides even more living space, featuring a large recreation room and a beautifully updated bathroom with a walk-in showerperfect for guests or a private getaway. Located in a desirable Kitchener neighborhood, this home is close to parks, schools, shopping including Sunrise center, and access to Trussler road for easy commuting. (id:54662)
Exp Realty
7 Stauffer Road
Brantford, Ontario
A Home To be Proud of! Stunning Executive 4 Bedroom, 3.5 Bath, 2 Car Garage with Separate Entrance Walk out Basement 3 year new Home! Breathtaking Highly Desirable Open Concept Main Floor Layout Encapsulating the Living Room, Dining Room and Gorgeous Bright Modern Kitchen which Comes Complete with Stainless Appliances, Double Undermount Sink with Pull Down Faucet, Beautiful White Cabinets, Quartz Counters and a Massive Oversized Kitchen Island! Beautiful Hardwood throughout the Main Floors and comes complete with a Gas Fireplace. The Timeless Dark Oak Staircase leads you upstairs to the 4 Generous Bedrooms. The Huge Primary Bedroom boasts Double Walk-in Closets and a 6 Piece Ensuite Retreat with Double Sink, Glass Stand-up Shower and Soaker Tub to Enjoy a glass of wine after a long day. Every Bedroom Room comes with either an Ensuite or a Semi-ensuite! Also boasting an Ultra-convenient Second Floor Laundry Room. Treat your family to this incredible home! Watch the Video! **EXTRAS** Modern Luxury at it's finest! Every Bedroom comes Complete with Walk-In Closet! Modern Zebra Blinds Throughout. The Double Car Garage Walks into Mud Room so you stay warm and dry! Too much to list! Book a showing today! (id:54662)
Cityscape Real Estate Ltd.
175 Spitfire Drive
Hamilton, Ontario
Location! Location! Location! Presenting Absolute showstopper just over 1 year old gorgeous double garage detached with LEGAL BASEMENT APARTMENT in * high demand location of new builds * of most prestigious community of Mount hope. This Beautiful Detached boasts a total living space (basement included) of 2544.81 sq feet( as per mpac+bsmt permit) with additional upgrades from the builder worth $27,494. This beautiful property features Main Level with Mud room access to the garage, a huge Living Room, Dining Room and a beautifully Appointed Eat in Kitchen along with breakfast area and walkout to the Backyard. Second level with spacious 4 Bedrooms and shared 4 piece washroom, Master bedroom with 5 piece ensuite and walk-in closet. Upgrades includes Smart Home, Nest Thermostat, Oak Staircase, Engineering hardwood on main level, Range hood, high end stainless steel appliances and many more. Lower level boasts Legal basement apartment with separate entrance features bright kitchen with huge window, spacious living space with rooms, Storage, separate laundry and was previously rented for $2000 Per month which provide extra income $$!. Conveniently located near Bus stop, restaurants, Highway, schools and many more amenities. Hurry!! This one won't last long. (id:54662)
Century 21 Empire Realty Inc
Main & 2nd Flr - 14 Canterbury Drive
St. Catharines, Ontario
Well Maintained Back-Split level Semi-Detached Home Located In Secord Woods Area. Close To Schools, Shopping And Amenities. Newly Painted. Upper Level 3 Bedrooms With New Windows, New Carpet In 2019 And Full Bath. Main Floor Living, Dining And Kitchen. Spacious Side Patio And Manicured Back Yard And Garden. Clean, Bright & Ready To Move In. The tenant pays 70% of the Utilities. Basement is not included in the price. (id:54662)
Ipro Realty Ltd.
55 Gibson Drive
Norfolk, Ontario
Nestled on over 1.6 private acres, this spacious 3+1 bed, 2.5 bath home offers privacy, convenience, and potential, set back from the road with wooded ravine views. With 3000+ sqft of finished space, this home is ready for your vision! Large windows fill the home with natural light, while the kitchen awaits your personal touch. The dining room flows into a sunken living room, perfect for gatherings. Enjoy the view with your morning coffee in the enclosed porch. Three renovated bedrooms and a 4th ideal for a gym or office. The primary features an ensuite, double closets, and updated flooring. A walkout basement with a private entrance offers teen retreat or in-law suite potential. The double garage with inside entry provides ample storage. Minutes from amenities, dining, and shopping this is a unique opportunity to create your dream home! (id:54662)
104 Fairholt Road S
Hamilton, Ontario
Don't miss out on this exclusive opportunity to live in a beautifully redesigned home by esteemed design firm! Situated in the vibrant core of Hamilton Centre, this detached 2 1/2 Storey brick home has been meticulously renovated to offer a perfect blend of modern & luxury classic charm. Boasting 4+2 bedrooms, 4+1 baths, this home is spacious & versatile, ideal for growing families or those who love to entertain. Step inside to discover a seamless flow of design, with engineered hardwood flooring gracing the main, second, & third floors. The main floor features a bright & airy living space, perfect for relaxing or hosting gatherings. The recently updated rear yard is a true oasis, complete with a generous covered wooden deck where you can enjoy your morning coffee or unwind after a long day. The fully finished basement offers even more living space, with two additional bedrooms that can be utilized for extra space, a home office, or a cozy recreation area. A separate side entrance adds extra convenience & privacy. Additional features of this exquisite home include upgraded electrical with 200 amp service, and with plenty of storage options throughout. This lovely home has been completely renovated with city permits obtained for exterior and interior work. All updates and upgrades have been completed with great craftsmanship & attention to detail. Recently updated backyard with new landscaping. Located in the lovely neighbourhood of Stipley in Hamilton, this home is situated on a quiet street & safe neighbourhood. Don't let this dream home slip away - make it yours today & experience the epitome of luxury living in Hamilton. Schedule a viewing & prepare to be impressed by the quality, functionality, & beauty that this home has to offer. Experience the ultimate in luxury living in this exceptional residence tailored with you in mind. **EXTRAS** Located in a desirable location, with easy access to amenities, shopping, schools, & public transit. (id:54662)
The Agency
6 Arcade Crescent
Hamilton, Ontario
Welcome to this unique and stunning five-bedroom home offering the most breathtaking unobstructed views of the city imaginable. Perched atop the edge of the escarpment just minutes from downtown, this entertainers dream features a massive wrap-around deck and large, full-height windows that flood the open-concept living space with natural light, showcasing the incredible skyline. Step inside to discover a beautifully renovated main floor (2023) adorned with light oak hardwood floors and soaring vaulted ceilings that enhance the sense of space and luxury. The modern kitchen is a chefs delight, boasting leathered granite counters and equipped with in-wall speakers throughout, perfect for hosting gatherings and creating unforgettable moments. Meticulously maintained and thoughtfully upgraded, this home offers peace of mind with a steel roof (2021), new siding (2023), and main floor windows (2023) that enhance both durability and curb appeal. Stay comfortable year-round with a new AC unit (2021) and an owned hot water heater (2022). The double car attached garage, complete with a new garage door (2022), provides ample space for vehicles and storage. The unique layout sets this property apart, offering versatile spaces that cater to modern living while retaining a distinctive charm. Whether you're relaxing indoors or taking in the panoramic views from the expansive deck, this home provides an unparalleled lifestyle experience. (id:54662)
RE/MAX Escarpment Realty Inc.
56 Guise Street
Hamilton, Ontario
Welcome to 56 Guise Street a rare opportunity to own a two-story gem with captivating views of the Harbour. This original-owner home is perfectly situated in a location that simply can't be duplicated. With its classic charm and endless potential, this property is ready for your modern touch. Featuring three spacious bedrooms and an unfinished basement, the possibilities are limitless create a cozy family retreat, a stylish home office, or an entertainment haven. Imagine waking up to stunning water views and enjoying peaceful evenings on your porch in a neighborhood known for its convenience and charm. RSA (id:54662)
RE/MAX Escarpment Realty Inc.
220 Morton Street
Thorold, Ontario
Introducing This Stunning 2-storey Detached Home In The Heart Of Thorold Offers An Incredible Living Experience. With An Open-Concept Layout And Impressive "Open To Above" Ceilings, The Home Features 4 Spacious Bedrooms And 3.5 Bathrooms, Main-Floor Bedroom With An Ensuite, Spacious Kitchen With A Large Pantry, Ensuring Privacy And Comfort.The Upgraded Hardwood Floors Flow Seamlessly Throughout The Home, Complementing The Sleek, Modern Design. An Unfinished Basement Offering Endless Possibilities And Two-Car Garage & Parking Space For 4 Vehicles Ideally Located In The Heart Of Niagara, This Home Is Just 15 Minutes From Niagara College And 10 Minutes From Brock University, With Easy Access To Highways For Effortless Commuting. This Home Is Ideally Situated For Both Convenience And Lifestyle. Don't Miss Out On This Beautiful Masterpiece! (id:54662)
Exp Realty
16 Escarpment Drive
Hamilton, Ontario
A One-of-a-Kind semi-detached home in the heart of Winona, just 4 years old! This stunning 3-bed, 3-bath home is minutes from highways, schools, shopping, and dining. Features include a double-car garage, double-wide driveway, and fully fenced backyard with a new aggregate patio and gazebo perfect for outdoor entertaining. Inside, enjoy high-end finishes, natural light, and an open-concept layout. The chef-inspired kitchen boasts a large island, quartz countertops, upgraded cabinetry, and high-end appliances. Upstairs, the spacious master retreat offers a walk-in closet and luxurious ensuite. With second-floor laundry and two additional bedrooms, convenience is key. The fully concrete backyard means no grass cutting just a beautifully landscaped space. Plus, the unfinished basement provides endless possibilities. Dont miss this rare opportunity to own a beautiful home in a prime location! (id:54662)
Meta Realty Inc.























