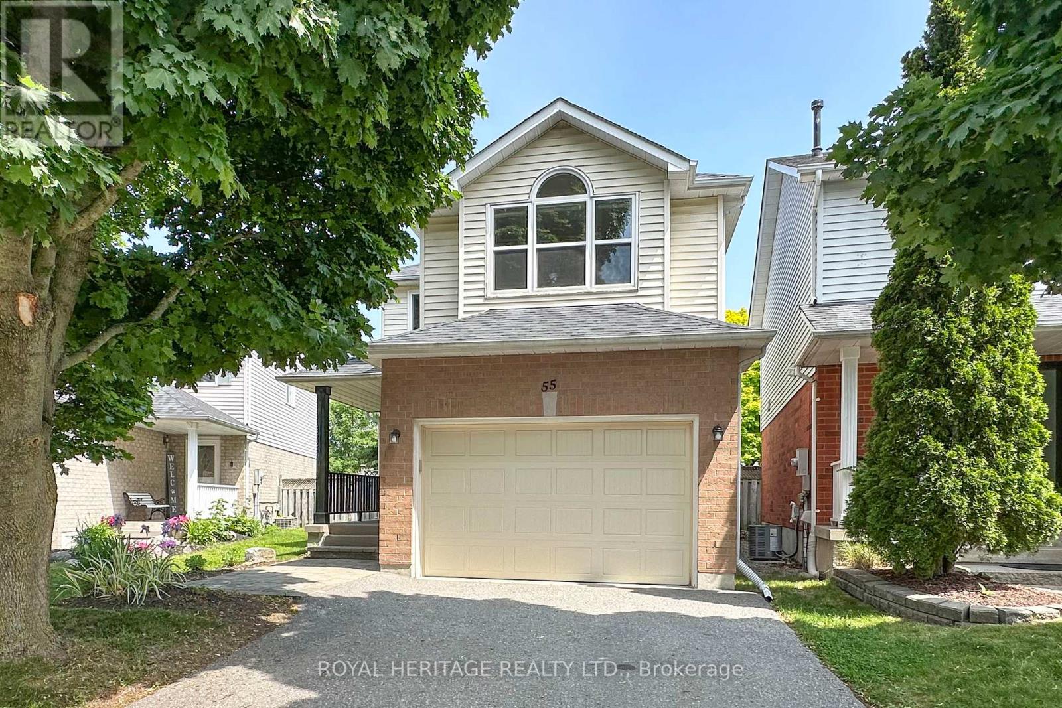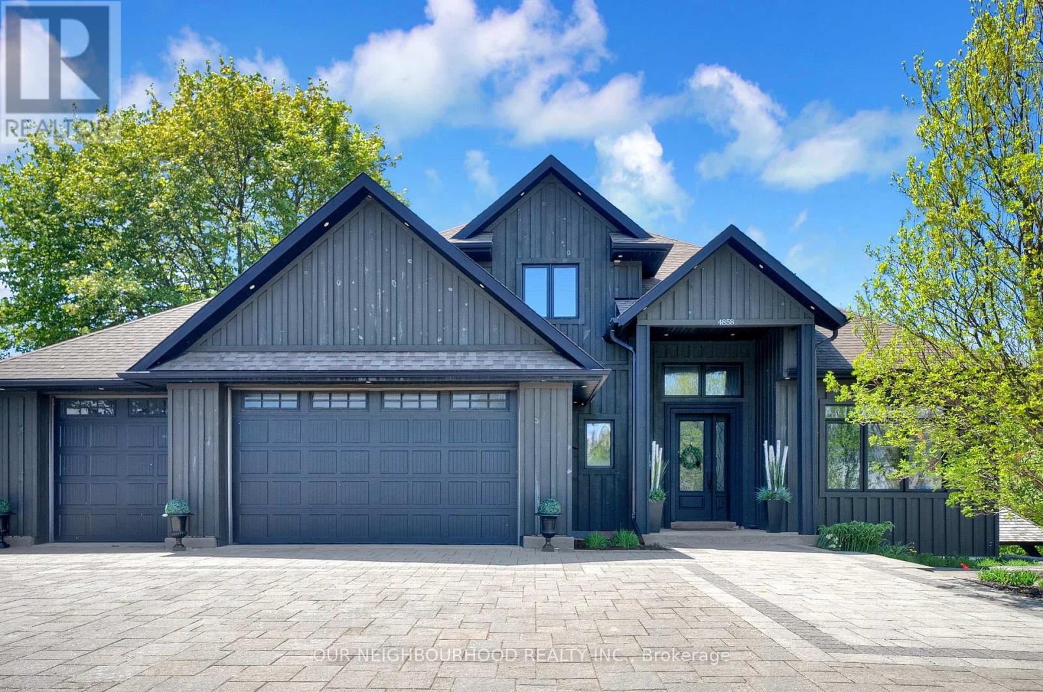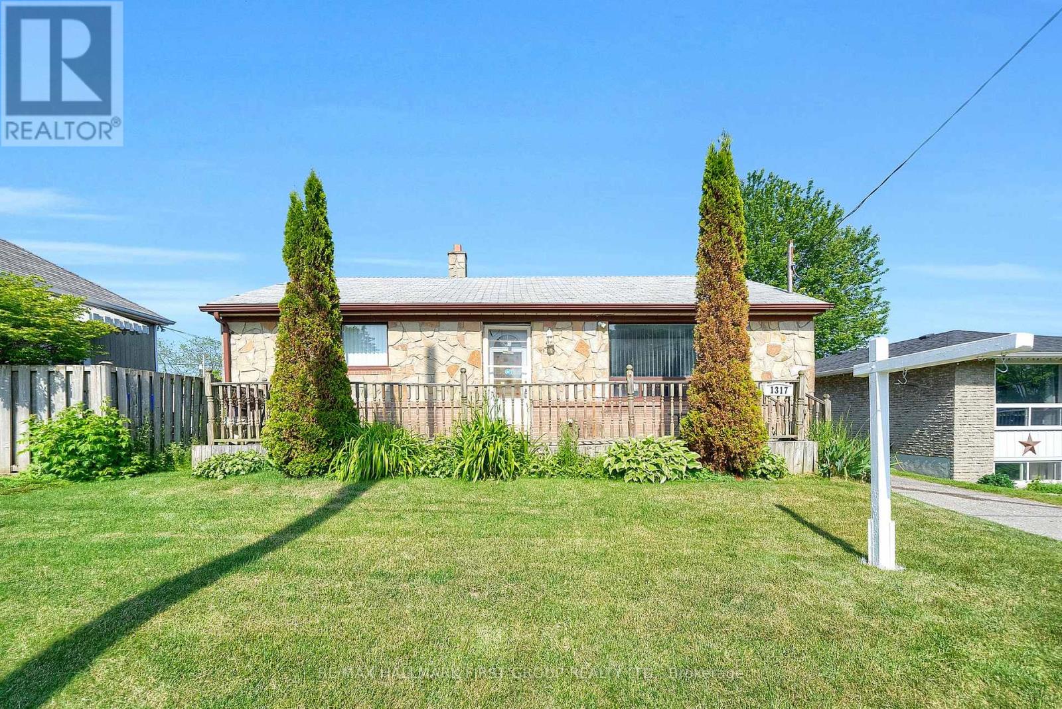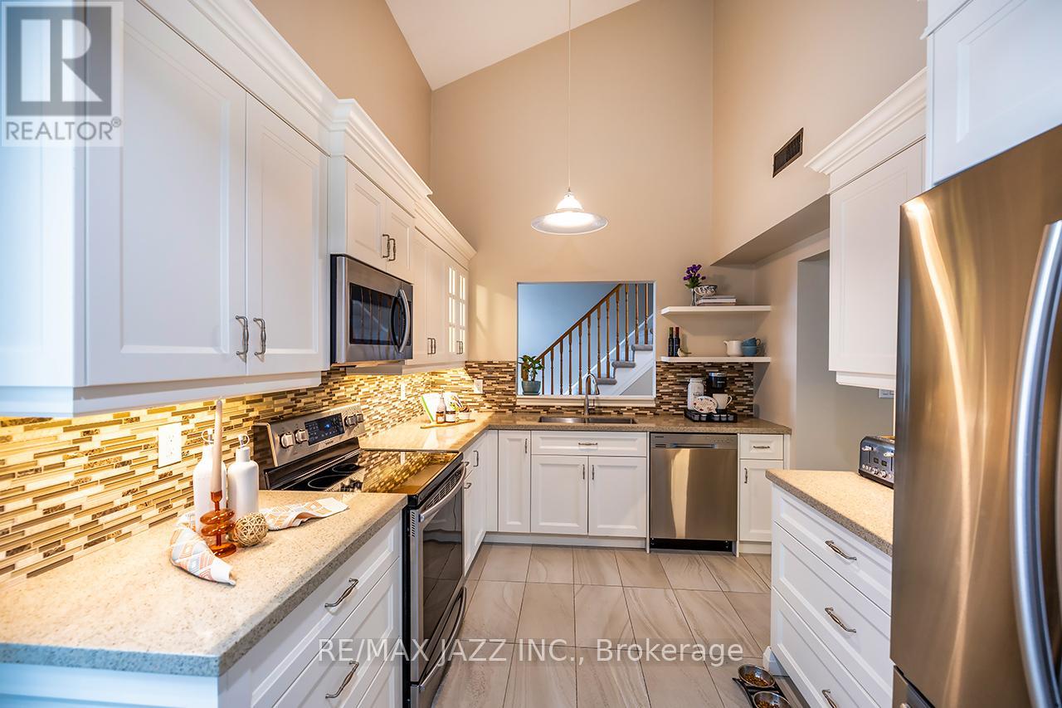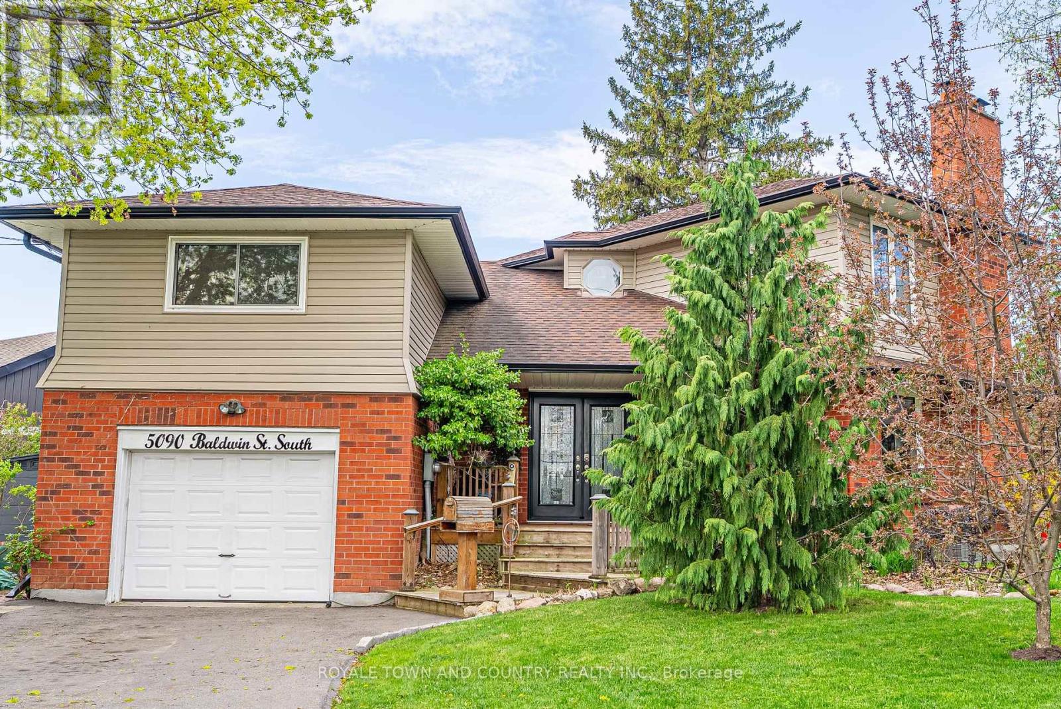10 Heathfield Street
Whitby, Ontario
Welcome to 10 Heathfield St! This all-brick 4 bedroom 4 bathroom home is located on a quiet street in the sought-after and exclusive Forest View Estates community of Whitby. With over 3500 sq ft of living space, this beautiful home has been thoughtfully updated and meticulously maintained, and provides plenty of room to live, work, play and grow. The main floor features soaring 9' ceilings with large windows that bring in plenty of natural light, a bonus family room/office, large formal dining room with wainscotting, and an open-concept living room with custom built-ins and fireplace surround. The renovated kitchen includes quartz countertops, backsplash, stainless steel appliances, under-cabinet lighting, spacious island and a walkout to a covered porch equipped with 2 gas lines for outdoor grilling. Upstairs, the primary bedroom includes a walk-in closet, a double-sided fireplace, and a spacious ensuite with a water closet. The additional bedrooms are generously sized and boast walk-in closets and/or custom closet organizers. The finished basement is designed for flexible use, featuring luxury vinyl plank floors, a wet bar, an electric fireplace, a bathroom, large above-grade windows, and plenty of storage. The garage is insulated and includes a gas heater, epoxy flooring, and a stainless steel sink, ideal for projects, hobbies, or extra storage. Additional upgrades include smooth ceilings, California shutters, pot lights, CAT 6 network wiring, and laundry hookups for both gas and electric dryers. Need extra outdoor space? The wide lot also features a side yard, perfectly situated to accommodate storage, toys and pets. Enjoy the serenity of being surrounded by protected lands, while conveniently located just minutes from the 401 & 407, and walking distance to groceries, coffee shops, restaurants, and more. Nothing to do but move right in - this home is freshly painted, pet free and smoke free. Click the virtual tour link for a full video of this gorgeous home! (id:59911)
The Nook Realty Inc.
200 Sprucewood Crescent
Clarington, Ontario
Located in a sought after area of the historic Town of Bowmanville, this home is nestled on a quiet crescent. This stunning bungalow offers over 3200 sq ft of living space. This solid built home has been meticulously maintained by original owner and boasts hardwood floors in the main living areas, with a walk out to the private backyard from the family room. Main floor laundry with garage access out to the garage. This home is beautifully landscaped with private sitting areas, dining space, gardens, water feature and storage shed. The lower level is completely finished ready to host family and friends with a sitting area, eating area, a built-in dry bar with a bar fridge and a pool table which is included. This level also has a large workshop, additional storage space and a powder room. This home is move in ready! (id:59911)
Keller Williams Community Real Estate
55 Hearthstone Crescent
Clarington, Ontario
Well cared for home shows pride of ownership. This 2 storey, 3 plus 1 bedroom home is in a family oriented neighbourhood, close to schools, shopping and bus routes. Lots of space for kids with a family room upstairs and finished rec room downstairs. Main floor laundry room, gas hook up available for bbq and stove. Large semi en suite bathroom and a huge walk in closet off primary bedroom. Extra storage space in the basement. (id:59911)
Royal Heritage Realty Ltd.
4858 Trulls Road
Clarington, Ontario
Welcome to 4858 Trulls Rd, an architectural masterpiece that seamlessly blends modern sophistication with timeless elegance. This stunning custom-built estate home is set on an oversized lot, offering the perfect balance of privacy and convenience, just a short drive to major highways.Step inside to soaring vaulted and beamed ceilings that create an airy and inviting ambiance. The thoughtfully designed primary bedroom on the main level provides the ultimate retreat, while three additional spacious bedrooms ensure ample space for family and guests. High-end luxury finishes and modern architectural details elevate every corner of this home.At the heart of the home is a chef-inspired kitchen, designed to impress with top-of-the-line appliances, custom cabinetry, and an oversized island perfect for gathering. Perfect for multi-generational living, this estate features two in-law suites with separate entrances, offering privacy and comfort for extended family or guests. A detached, heated drive-through garage with approximately 1,800 sqft is ideal for car enthusiasts, hobbyists, or additional storage. Experience the pinnacle of luxury living in a serene yet accessible location. Don't miss the opportunity to call this extraordinary property home. (id:59911)
Our Neighbourhood Realty Inc.
1317 Cedar Street
Oshawa, Ontario
Attention First-Time Home Buyers And Investors! Discover The Potential Of This Charming 2+1 Bedroom Home. Ideally Situated Close To Schools, Shopping, Places of Worship, And Major Highways. This Property Offers Both Convenience And Accessibility - Perfect For Commuters. Featuring A Separate Entrance To The Basement, This Home Presents Exciting Possibilities For Future Income Potential Or Multi-Generational Living. Whether You're Looking To Get Into The Market, Expand Your Investment Portfolio, Or Find A Place To Call Home, This Property Is Worth A Closer Look. (id:59911)
RE/MAX Hallmark First Group Realty Ltd.
Keller Williams Energy Real Estate
51 Plantation Court
Whitby, Ontario
Step into this stunningly updated spacious 3-bedroom, 3-bathroom townhome offering style, function, and comfort in every corner. Beautifully renovated throughout, this home features an open-concept main floor with wide plank laminate flooring, designer lighting, and a charming shiplap accent wall. The spacious living and dining area flows seamlessly to a private composite deck and landscaped, fenced backyard perfect for entertaining or relaxing outdoors. The chef-inspired kitchen boasts quartz countertops, a breakfast bar, subway tile backsplash, and modern finishes, while the main floor is completed by a sleek, updated powder room. Upstairs, the serene primary suite showcases luxury vinyl flooring, a bead board feature wall with coastal flair, a generous walk-in closet, and a spa-like ensuite featuring hexagon tile flooring, quartz vanity, shiplap accents, and custom tile backsplash. Two additional bedrooms offer unique feature walls, frosted glass closet doors, and share a beautifully updated full bath. The fully finished basement provides exceptional bonus space with a rec room, gym, and playroom, plus ample storage. Stylish black light fixtures, updated trim, hardware, and vent covers throughout add to the homes cohesive, modern look. Gas hook up for BBQ! Located in a family-friendly neighbourhood near excellent schools, parks, and transit, with easy access to Highways 407 and 401, this home checks every box. (id:59911)
RE/MAX Rouge River Realty Ltd.
C3 - 1655 Nash Road
Clarington, Ontario
Charming Stacked Condo Townhouse in a Beautifully Maintained Community. Welcome to this bright and spacious stacked Condo Townhouse nestled in one of the area's most desirable communities! Perfectly situated close to schools, lush parks, community centers, shopping, and restaurants, this home offers the perfect balance of convenience and tranquility. Step inside to discover a soaring vaulted ceiling in the living room, creating an airy and inviting space that's flooded with natural light. Enjoy cozy evenings by the wood-burning fireplace or enjoy breakfast in the expansive kitchen with extensive cupboard space. The generously sized primary bedroom includes a semi-ensuite bath. The upper level features a large loft area that could satisfy many uses, including a second bedroom and houses laundry and an additional full bath. If storage is a concern, closets abound in this home satisfying all your needs, including a large in-suite storage room. This well-appointed community features stunning landscaped grounds, manicured gardens, and an abundance of visitor parking. Residents enjoy access to a variety of amenities, including: a dedicated car wash station with two bays; a party room with full kitchen, perfect for entertaining; a community BBQ area for summer gatherings; brand new tennis courts being built this summer; window and fireplace cleaning included annually. Whether you're hosting friends or simply enjoying the peaceful surroundings, this home offers a low-maintenance lifestyle in a vibrant, community-focused setting. Don't miss your chance to own this unique and inviting home. (id:59911)
RE/MAX Jazz Inc.
484 Victoria Street
Scugog, Ontario
Welcome to this warm and inviting all-brick bungalow, nestled on a quiet street in a highly desirable and convenient neighborhood. From the moment you arrive, the homes charming curb appeal, lush green lawn, and elegant front porch hint at the care and pride of ownership found throughout. Step inside and discover a thoughtfully designed main floor that perfectly balances style and functionality. The primary bedroom offers a peaceful retreat with its own private 3-piece updated ensuite, while a second spacious bedroom and full 4-piece renovated bath provide comfort for family or guests. The combined living and dining area is filled with natural light, perfect for hosting or relaxing. A cozy family room with a gas fireplace invites you to curl up on cooler nights, and the updated kitchen complete with a breakfast area with walk out to the backyard, making mornings feel just a little more special. Step out onto the covered deck and enjoy your private, fully fenced backyard (new in 2025)a perfect setting for weekend barbecues, peaceful evenings, or your morning coffee in the sun. Downstairs, a generous recreation room offers endless possibilities: movie nights, a home gym, games room- you name it. There's also a 2-piece bath, an additional bedroom, and a large unfinished space perfect for storage or future customization. Additional features include an owned hot water tank, garage for two cars with double doors, and freshly painted in designer color main floor, making this home truly move-in ready. Whether you're looking to downsize without compromise or find the perfect family home, this bungalow offers the lifestyle, comfort, and charm you've been searching for. (id:59911)
RE/MAX Jazz Inc.
5090 Baldwin Street S
Whitby, Ontario
Beautiful Unique Custom Home On Large Mature Treed Lot. 3+1 Bedroom, 3 Bath, with Finished Basement. Newer Renovated Kitchen W/ Quartz Countertops & Breakfast Bar(2023), Newer Semi Ensuite 5pc(2023), Laminate Flooring Throughout, Lrg 227' Deep Lot W/ Above Ground Pool. W/O to Large Deck from Dining Room, Garden Shed W/Hydro, and Hot Tub Hookup. 2 Main Floor Kitchens W/ another Wet Bar in the Basement W/ 240 Volt Hookup. 2 In-Law Suite Potentials!! Living Room W/ French Doors & Wood Fireplace. Garage Converted into Room, can Easily be Converted Back. Cozy & Private Backyard Making it the Perfect Spot to Entertain! Minutes From D/T Whitby, Golf Course, Conserv.Area, Restaurants, Shopping, Etc! GO/Transit Bus Route Directly Infront of House! (id:59911)
Royale Town And Country Realty Inc.
33 Winchurch Drive
Scugog, Ontario
The perfect place to start your new chapter in life! This 3 bedroom 3 bath home is located in a highly sought after neighbourhood in Port Perry. Spacious primary bedroom has 4pc ensuite with soaker tub and walk in closet with closet organizer. Good size second and 3rd bedrooms. New high-end vinyl plank flooring has just been installed on second floor. Family size eat in kitchen with an abundance of cupboard space, stainless steel appliances and walk out to deck with gazebo to enjoy your morning coffee! Lovely living room/dining room with fireplace and picture window. Lower level has large finished recroom with walk out to back yard. This home is great for entertaining family and friends! Enjoy all the amenities Port Perry has. Great restaurants, parks, picnics at the lake/beach and amazing shops in downtown! Come and see what Port Perry has to Offer!! Updates: 2025 - high-end vinyl plank on second floor. 2024 - built in dishwasher. 2023 - attic insulation, washer/dryer, Hepa filter and humidifier, 2022 - built in microwave ** This is a linked property.** (id:59911)
Coldwell Banker - R.m.r. Real Estate
225 Benjamin Road Unit# 56
Waterloo, Ontario
Now is the time to seize an opportunity to live in one of the most exclusive and prestigious communities in the Waterloo Region. Located where the small town country roads begin to merge with the city, the Treetops community incorporates modern designed townhouses with unparalleled amenities to truly create a resort style atmosphere to rest and relax right at home. Driving into the community, the sounds of nature, mature trees, and manicured gardens greet you while you pull up to the townhouse. Immediately upon entry, you are welcomed by high ceilings, new flooring, and a wood burning fireplace. With natural light flowing throughout, you can cook and entertain in the updated kitchen or head outside onto your private raised patio space. Featuring 3 skylights throughout the home, the bright and airy upstairs offers large bedrooms, each with its own ensuite. The finished lower level can serve multiple purposes, such as a work from home space, recreation room, or 3rd bedroom. There is a brand new furnace, washer, and dryer in the lower level as well. The community features an outdoor heated pool with new loungers and chairs, tennis and pickleball court, sauna, and a “treehouse” with ample seating, library, and kitchen facilities to host gatherings. You will be able to appreciate no more snow shovelling or cutting grass, as the Treetops has successfully created tranquility and a stress free lifestyle. All this while only being minutes to St. Jacobs Village and famous market, shopping (including Sobeys and Walmart), hiking trails, schools, and Conestoga Mall. (id:59911)
Condo Culture
6 Mccutcheon Road
Mulmur, Ontario
A QUIET SLICE OF COUNTRY LIFE JUST STEPS FROM THE LAKE! Craving peace, fresh air, and a slower pace? 6 McCutcheon Road delivers the kind of country life people daydream about. Nestled on a private, tree-lined one-third-acre lot in the quiet Springwater Lakes community, this 2-storey gem puts you steps from the water for swimming, kayaking, and fishing, and minutes to endless outdoor escapes like Boyne Valley Provincial Park, the Bruce Trail, and Shelburne Golf and Country Club. It's relaxed, quiet, and surrounded by nature, with all the essentials in Shelburne less than 15 minutes away. The circular driveway offers a warm first impression with ample parking, while the backyard provides a peaceful retreat complete with a covered gazebo, fire pit, and plenty of space to unwind. Inside, the layout is bright and open, with a spacious living room featuring a soaring ceiling that flows seamlessly into a kitchen packed with storage, breakfast bar seating, a double sink, and backyard views. There's even a main floor office with a walkout, perfect for remote workdays. The generous primary bedroom is served by a three-piece ensuite, while three additional bedrooms and two bathrooms offer comfortable accommodation for family or guests. Fibre optic internet keeps you connected, while efficient forced air propane heating keeps things cozy. Priced to move for those who want space, privacy, and the kind of quiet you can actually hear! (id:59911)
RE/MAX Hallmark Peggy Hill Group Realty Brokerage


