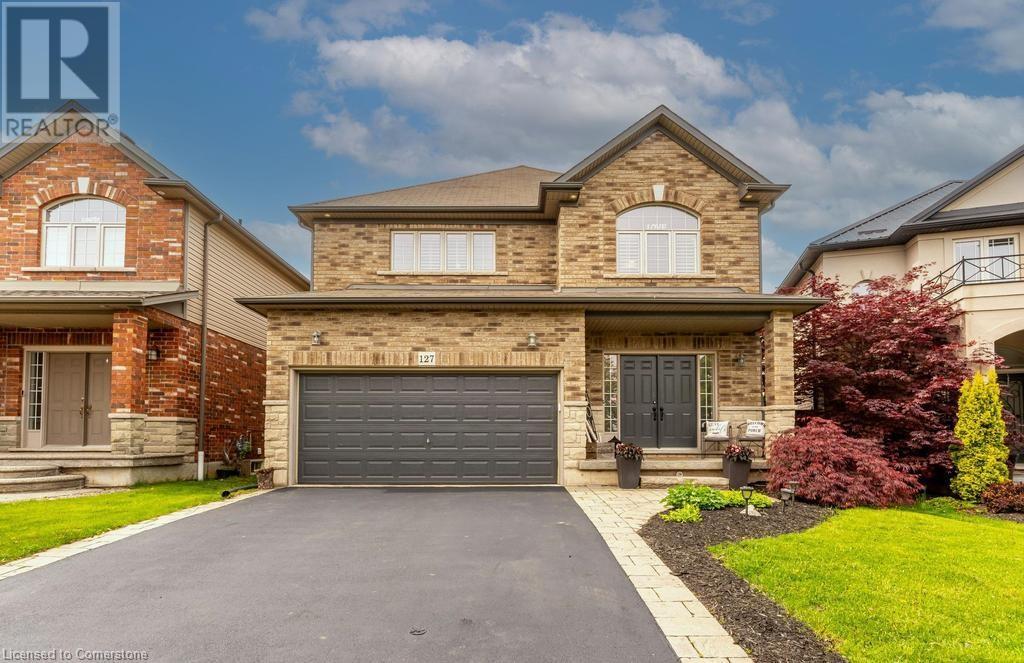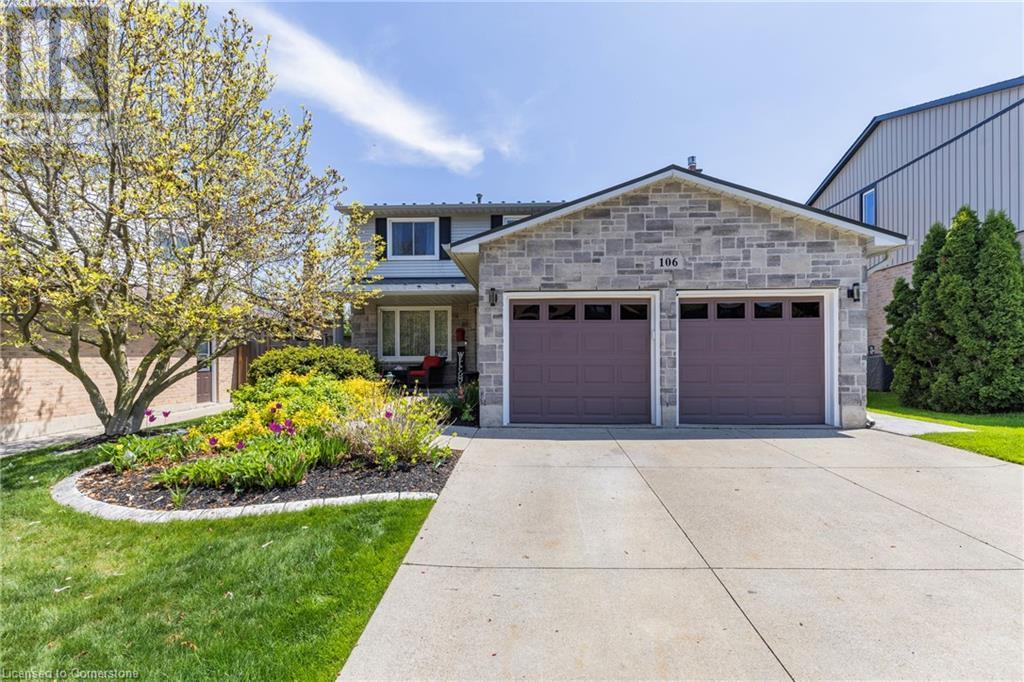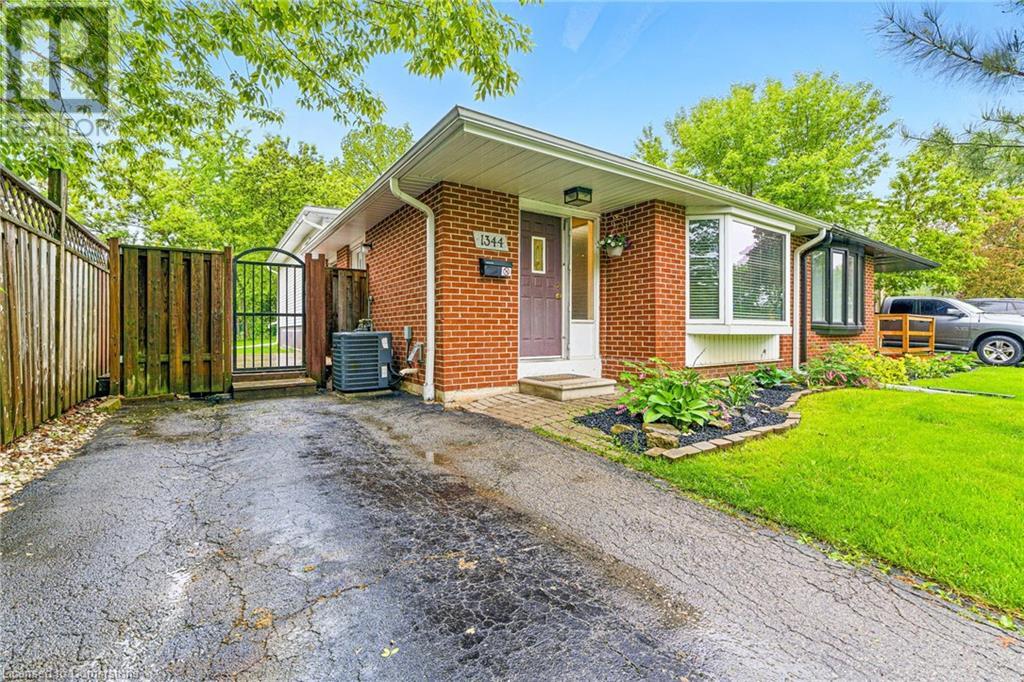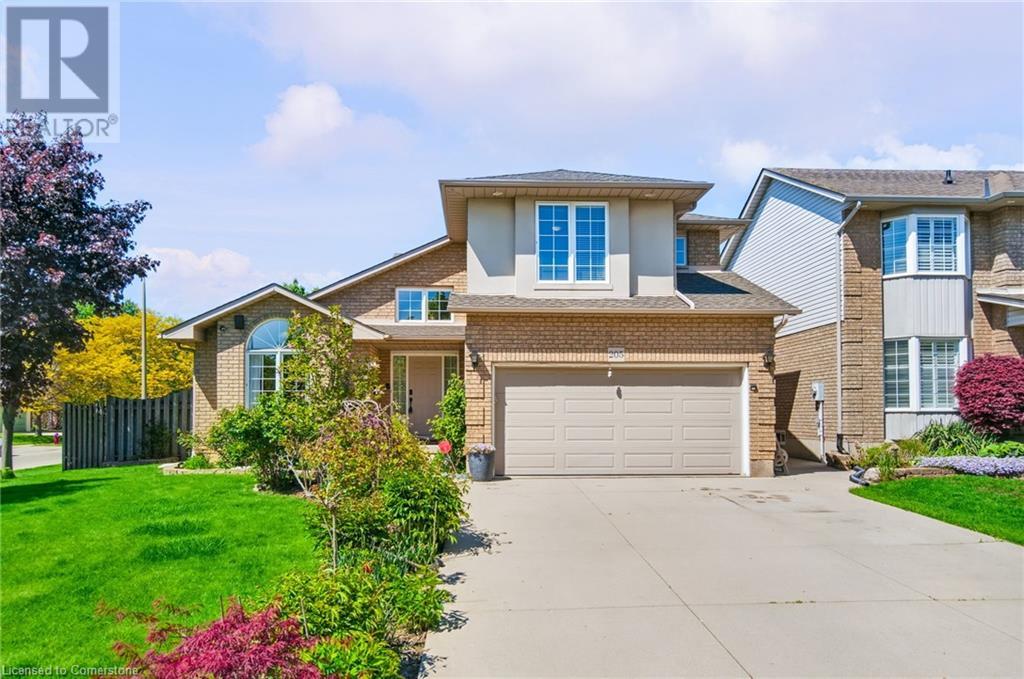48 Ainslie Street S
Cambridge, Ontario
Prime Commercial Opportunity in the Heart of Downtown Galt. Discover exceptional exposure and endless potential in this building located in one of Galt’s highest traffic areas. Surrounded by vibrant shops, restaurants, and professional services, this property offers unmatched visibility and walk-by traffic in a central, thriving downtown core. The space is flexible and can be leased as a full unit or divided into smaller sections to accommodate a variety of business needs—ideal for professional offices, retail shops, legal practices, bookkeeping firms, wellness services, or boutique-style storefronts. Large front window offer excellent signage opportunities and natural light throughout the day. Whether you’re a growing business looking for a prime location, or an investor seeking strong tenant appeal, this property delivers. (id:59911)
RE/MAX Real Estate Centre Inc.
462 Road 4 N
Conestogo Lake, Ontario
Lakefront log cabin, with poured concrete foundation, on a rare flat lot. Over $40,000 invested in the kitchen and stainless steel-framed dock. Features two full baths, main floor laundry, EV plug-in, and propane generator. Covered porch with lake views. Effortless lakefront living at Conestogo Lake with this 1,466 sq ft log cabin cottage, where rustic charm meets modern convenience. Fully updated and thoughtfully designed, this cottage offers a rare attached garage with direct access inside providing a convenient entrance. Take in the scenery from the covered porch that stretches the full length of the cottage, or gather on the spacious deck, the perfect setting for meals and entertaining with unobstructed views. The brand-new $18,000 aluminum frame dock provides a launchpad for swimming, boating, and all things summer. Inside, find a fully updated kitchen offers an ideal space for cooking meals. Outfitted with modern appliances, including a range hood oven, French door fridge, and a central island, it’s designed for both functionality and style. Share family meals in the adjoining dining area, cozy up by the wood-burning stove with direct lake views, or catch a movie in the second living space just off the dining room. Upstairs, 3 inviting bedrooms and a spacious 4pc bathroom features a built-in electric fireplace and dual sinks. The primary bedroom boasts stunning views of the water beyond. Practical perks include in-cottage laundry, an electric vehicle plug-in in the attached garage, and a generator to keep life humming along. Outside, gather around the fire pit on starry nights, perfect for roasting marshmallows, sharing stories, and making memories that will last a lifetime. With year-round road access, thoughtful upgrades, and direct waterfront bliss, this is more than just a cottage, it’s your next chapter at Conestogo Lake, ready and waiting for new memories to be made. (id:59911)
Keller Williams Innovation Realty
1053 Cutler Road
Muskoka Lakes, Ontario
Tucked just a short walk from the shores of Three Mile Lake, this well-maintained property offers a mix of comfort, efficiency, and easy lake access all on just over a quarter acre of land. Inside, you'll find warm pine ceilings, spray-foamed insulation throughout (including walls, ceiling, and crawl space), and a 200 amp panel plus a new hydro stack for peace of mind. The windows, door, and vinyl siding were updated in 2020, while the roof was redone in 2019 . Theres also a GenerLink hookup for backup power and an electric heater in the crawl space to keep things protected year-round. Water supply includes a drilled well (360 ft Deep). The septic is located at the back of the property, and garbage pickup is available in summer, with winter drop-off at the start of Cutler Rd .Outdoors, you'll enjoy the fire pit, two storage sheds, a woodshed, and a lovely trench underway for a future waterfall feature. While the hot tub is excluded, it's worth noting that its already hardwired in. A yearly road fee of $350 (2025) covers access to this peaceful spot, just steps away from the public road allowance to the lake your launch point for swims, paddles, or sunsets. Whether you're looking for a weekend getaway or a four-season retreat, this one has the essentials in place and the upgrades already done. (id:59911)
RE/MAX Professionals North
Ph305 - 18 Valley Woods Road
Toronto, Ontario
Welcome to the Executive Penthouse at Bellair Gardens! Step into over 1,200 sq. ft. of sun-soaked luxury in this spacious open-concept suite. Perched high above the city, enjoy unobstructed southwest views of the Toronto skyline from your expansive private balcony. This thoughtfully designed penthouse features: split 2-bedroom layout + den/office for maximum privacy and flexibility, bright, open-concept living space ideal for entertaining, 2 rare parking spots and a separate locker, modern finishes and panoramic windows that flood the space with natural light. Whether you're downsizing or moving up, this penthouse offers the perfect blend of comfort, convenience, and upscale urban living. (id:59911)
Royal LePage Signature Realty
127 Garinger Crescent
Binbrook, Ontario
Welcome to 127 Garinger Crescent! This beautifully finished detached home with in-law suite is ideally located on one of Binbrook's most desirable streets, backing onto the fairgrounds with no rear neighbours. Offering over 3,600 sq ft of finished space, it features 4+1 bedrooms, 3.5 bathrooms, and a fully finished walk-out basement. The main floor boasts 9-ft ceilings, wide plank flooring, a formal dining room, powder room, bright family room with pot lights and fireplace, and a premium eat-in kitchen with island, upgraded finishes, and access to a custom deck with scenic views. Upstairs includes four spacious bedrooms, a primary suite with French doors, a 5-piece ensuite with soaker tub and separate shower, walk-in closet, plus convenient bedroom-level laundry and an additional full bath. The walk-out basement offers a full in-law setup with its own kitchen, family room, bedroom, 3-piece bath, cold cellar, and private patio access. The fully fenced backyard features a 2020 hot tub overlooking the fairgrounds. Built by Homes by JBR, this home is steps to schools, parks, and the arena, and minutes to Binbrook Conservation Area, Funsplash, golf, and other amenities. Must be seen! (id:59911)
RE/MAX Escarpment Realty Inc.
976 Lakeshore Road
Selkirk, Ontario
Welcome to your spectacular waterfront hideway with private sand beach! Lovely two bedroom, one bath home on nice waterfront lot, dotted with mature trees and blossoming spring foliage needs a new owner! Gentle grade to the lake, with solid breakwall - only about a 4 ft drop to the sandy beach with sand bottom when you reach the water. Great for swimming, fishing or kayaking! The open concept home has been lived in year round by current owner. It features a cozy kitchen/dining and living room with a den/reading area on one side, plus two bedrooms and a four piece bath. Heated & cooled by a heat pump system, cistern for water and holding tank for sanitation. Asphalt singles are around 5 years old, and the windows are all vinyl. Cute front porch entry into the home, and a good size back deck off the rear patio doors. Three sheds - one for garden tools, and two that could be used as bunkies/extra sleeping quarters. Parking for 4 cars. Enjoy easy lake living here! (id:59911)
RE/MAX Escarpment Realty Inc.
24 Nicholson Drive
Barrie, Ontario
YOUR NEXT HOME SWEET HOME - A TURN-KEY BUNGALOW IN ARDAGH WITH GORGEOUS LANDSCAPING, A FUNCTIONAL LAYOUT & THOUGHTFUL UPDATES! This thoughtfully updated bungalow in Barrie’s desirable Ardagh neighbourhood offers quiet, family-friendly living with schools, parks, and trails within walking distance and under 10 minutes by car to Kempenfelt Bay, Centennial Beach, waterfront trails, and the downtown core. Convenient highway access and the Allandale GO station make commuting easy. The beautifully landscaped lot features vibrant perennial gardens, a manicured front lawn, and no front sidewalk, providing extra parking space. The oversized single garage includes inside entry, side yard access, and an automatic garage door opener, complementing the fenced backyard with a deck that’s perfect for summer dining and entertaining. Inside, over 1,900 sq ft of bright, functional living space awaits with engineered hardwood floors on the main level paired with luxury vinyl in the kitchen. The kitchen offers wood-toned cabinetry, a large pantry wall, a double sink, and a bright eat-in area with walkout access to the backyard deck framed by tall windows. The combined living and dining areas are filled with natural light, and each of the three comfortable bedrooms features a double closet. The fully finished lower level includes a generous rec room with a cozy fireplace, a den or office, a bedroom, and a 4-piece bath, making it ideal for guests, work, or relaxation. Updates include a high-efficiency furnace (2023), updated windows (2016), and shingles (2013). This #HomeToStay offers practical living with thoughtful details ready for your next chapter! (id:59911)
RE/MAX Hallmark Peggy Hill Group Realty Brokerage
4502 Ontario Street
Beamsville, Ontario
Versatility Meets Value in the Heart of Beamsville! Welcome to 4502 Ontario Street – a rare opportunity offering Commercial C2 zoning on a spacious 60 x 150 lot with incredible main street exposure. Whether you're looking to run a business, establish a home-based enterprise, or simply enjoy residential living with added potential, this 4-bedroom, 2-bath home checks all the boxes. Step inside to find a thoughtfully updated interior featuring a main floor primary bedroom, convenient main floor laundry, and a modern kitchen with newer appliances, flooring, and finishes. Recent upgrades include roof, HVAC, and electrical, providing peace of mind for years to come. Outside, enjoy the detached 1.5-car garage—perfect for a workshop, hobby space, or mancave—and parking for up to 6 vehicles. Just steps from downtown, shops, restaurants, and quick QEW access, this property offers both lifestyle and location. Don't miss your chance to own a truly adaptable property in one of Niagara’s most vibrant communities! (id:59911)
RE/MAX Escarpment Realty Inc.
106 Maple Drive
Stoney Creek, Ontario
Welcome to 106 Maple Drive, located in the prestigious Plateau neighbourhood of Stoney Creek. This elegant family home offers timeless curb appeal, refined interiors, & a private backyard retreat. Warm and inviting, this 2-storey home features 2,267sqft of beautifully finished living space, plus a basement with ample room for relaxation & recreation. Ideally located just steps from the Niagara Escarpment & Bruce Trail, it offers the best of both worlds: peaceful natural surroundings and close proximity to schools, parks, shopping, transit, and commuter routes. Inside, you'll find a bright, spacious layout perfect for family living. The foyer exudes elegance, with high ceilings enhancing the sense of space. The formal living room flows into the dining area—ideal for entertaining. The updated, gourmet kitchen features granite counters, ample cabinetry with under mounted lighting, heated porcelain flooring, upgraded pot lights and a large island. The eat-in kitchen overlooks the cozy family room featuring a gas fireplace, & French doors to the fully fenced backyard. Off the foyer, the main floor powder room with garage access adds convenience. Upstairs, enjoy four generous bedrooms, including a stunning primary suite with walk-in closet and spa-inspired ensuite with large glass shower. The basement offers a large rec room with gas fireplace, 2-piece bath, entertainment area, and storage. DryFloor in all finished rooms adds comfort and protection. Additional upgrades include central vac and a HEPA air filtration system. Step outside to your private oasis—landscaped and tree-lined with low-voltage lighting, irrigation, and a spectacular 18' x 36' heated saltwater pool. Whether soaking in the 7-person hot tub, entertaining on the upgraded patio, or relaxing in the serene setting, this space is made for unforgettable moments. With traditional charm, high-end finishes, and resort-style amenities, 106 Maple Drive isn’t just a home—it’s a lifestyle. (id:59911)
Keller Williams Complete Realty
1344 Colonsay Drive
Burlington, Ontario
Welcome to this updated 3-bedroom, 2-bathroom semi-detached home nestled in Burlington’s desirable Mountainside community. Offering an ideal blend of comfort and convenience, this residence is just moments from excellent schools, shopping, and highway access. The home features a modernized kitchen with quality finishes, complemented by upgraded flooring enhancing the overall feel of the space. The layout is well-proportioned, providing a versatile foundation for a variety of lifestyles. A rare opportunity in a well-established neighbourhood, this property is perfectly suited for discerning buyers seeking value, location, and long-term upside. (id:59911)
Keller Williams Edge Realty
205 Portage Lane
Mount Hope, Ontario
Stunning 3-bedroom, 2.5-bathroom home nestled in a peaceful enclave of Glanbrook, ideally located between Rymal and Twenty Rd, just off the Hamilton Mountain. Thoughtfully renovated in 2022, the kitchen is a showstopper—featuring quartz countertops, an oversized L-shaped island with generous seating, sleek stainless-steel appliances, pot lights, and a seamless open-concept flow into the family room. The cozy family room boasts a gas fireplace framed by striking floor-to-ceiling stonework, perfect for relaxed gatherings. Step outside to a brand-new back deck (2022), ideal for entertaining or unwinding. Additional updates include a beautifully refreshed second master bathroom (2022), new water taps throughout (2022), and a new sump pump (2022). Major systems are in excellent shape with a furnace and A/C replaced in 2016 and roof done in 2015. Impeccably maintained hardwood floors run throughout the home, reflecting the care and pride of ownership. Located within walking distance to parks, a short drive to schools, and offering quick access to The Linc and Highway 403—this home is move-in ready and perfectly situated. (id:59911)
RE/MAX Escarpment Frank Realty
3419 Homark Drive
Mississauga, Ontario
Tucked away on a quiet, private cul de sac in the heart of Mississauga’s sought-after Applewood community, this beautifully maintained & thoughtfully updated semi-detached 4 way backsplit home offers the perfect blend of charm, space & convenience for a new or growing family. With pride of ownership shining throughout, this home sits in a family-friendly neighbourhood just mins from schools, parks, shopping & easy hwy access. The front exterior is both welcoming & well-manicured, with landscaped gardens, a long driveway, and a timeless stone & brick façade. Step inside to a bright, renovated (2013), open-concept main level that’s as functional as it is stylish. It features a sun-filled living room with a large window and seamless flow into the modern kitchen. The kitchen is a chef’s dream with granite countertops, tile backsplash, stainless steel appliances, a large over-sink window, and a large island with breakfast bar and built-in storage—perfect for busy mornings and family meals. The spacious lower level family room features laminate flooring (2011), a cozy fireplace, and a walkout to the backyard. A versatile lower level bedroom is perfect for a home office, guest room or playroom, and a 2-piece powder room adds convenience. The 2nd floor hosts the serene primary bedroom, complete with elegant crown moulding, dual closets and hardwood flooring (2011). A beautifully updated (2011) 5PC bath features tile wainscoting & double sink vanity with stone countertops. An additional bright and well-sized bedroom completes the upper level. Step outside to your private, fully fenced backyard oasis. Mature trees, incl a large magnolia, lush gardens and green space provide the perfect setting for play or relaxation. A stone patio offers a wonderful space for entertaining or summer barbecues. This is more than a home—it’s a lifestyle tailored for comfort, community & lasting memories. Roof(2011), Windows(2020), Furnace(approx.2YO), A/C(approx.2011), Water Heater(approx 2YO (id:59911)
Royal LePage Burloak Real Estate Services











