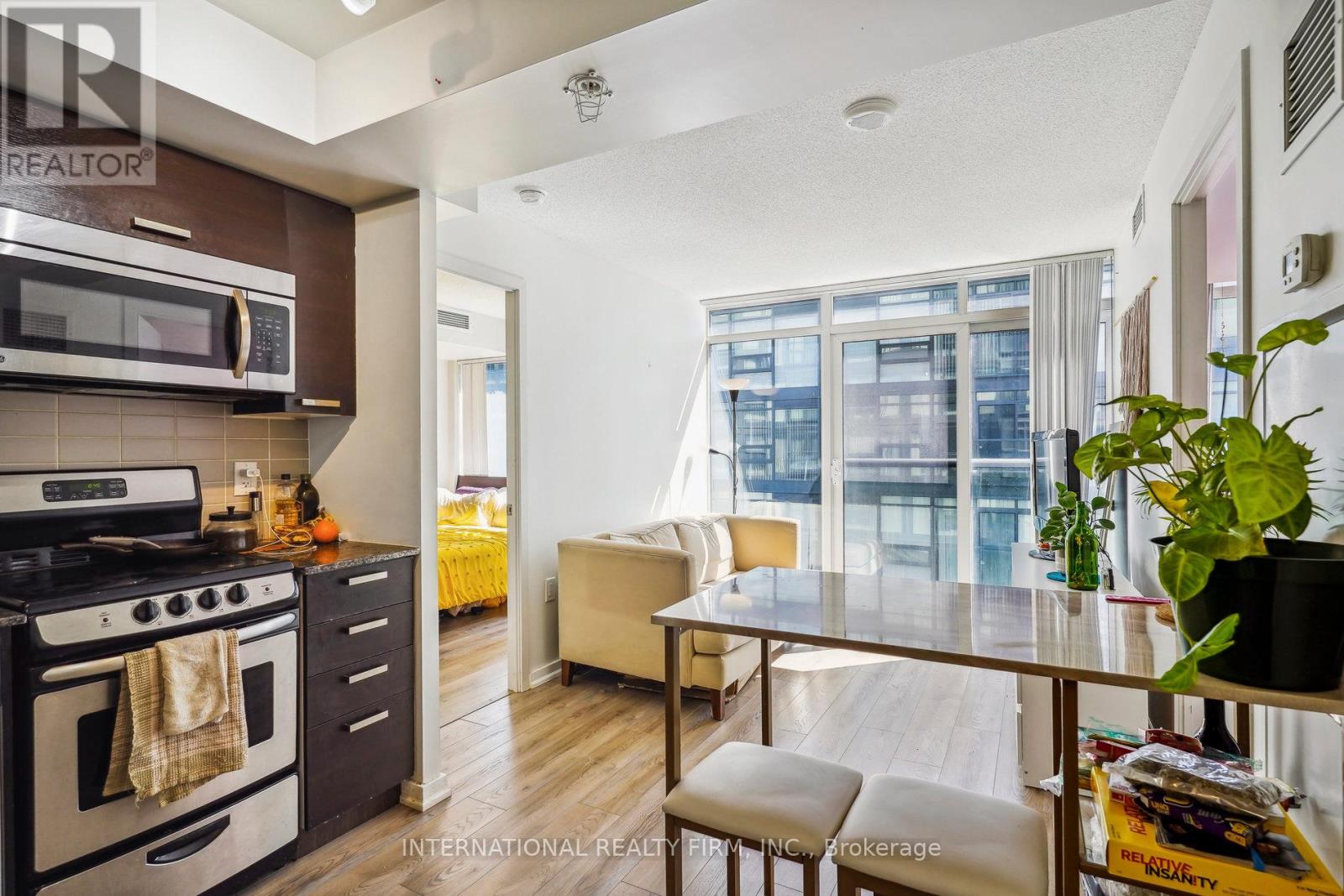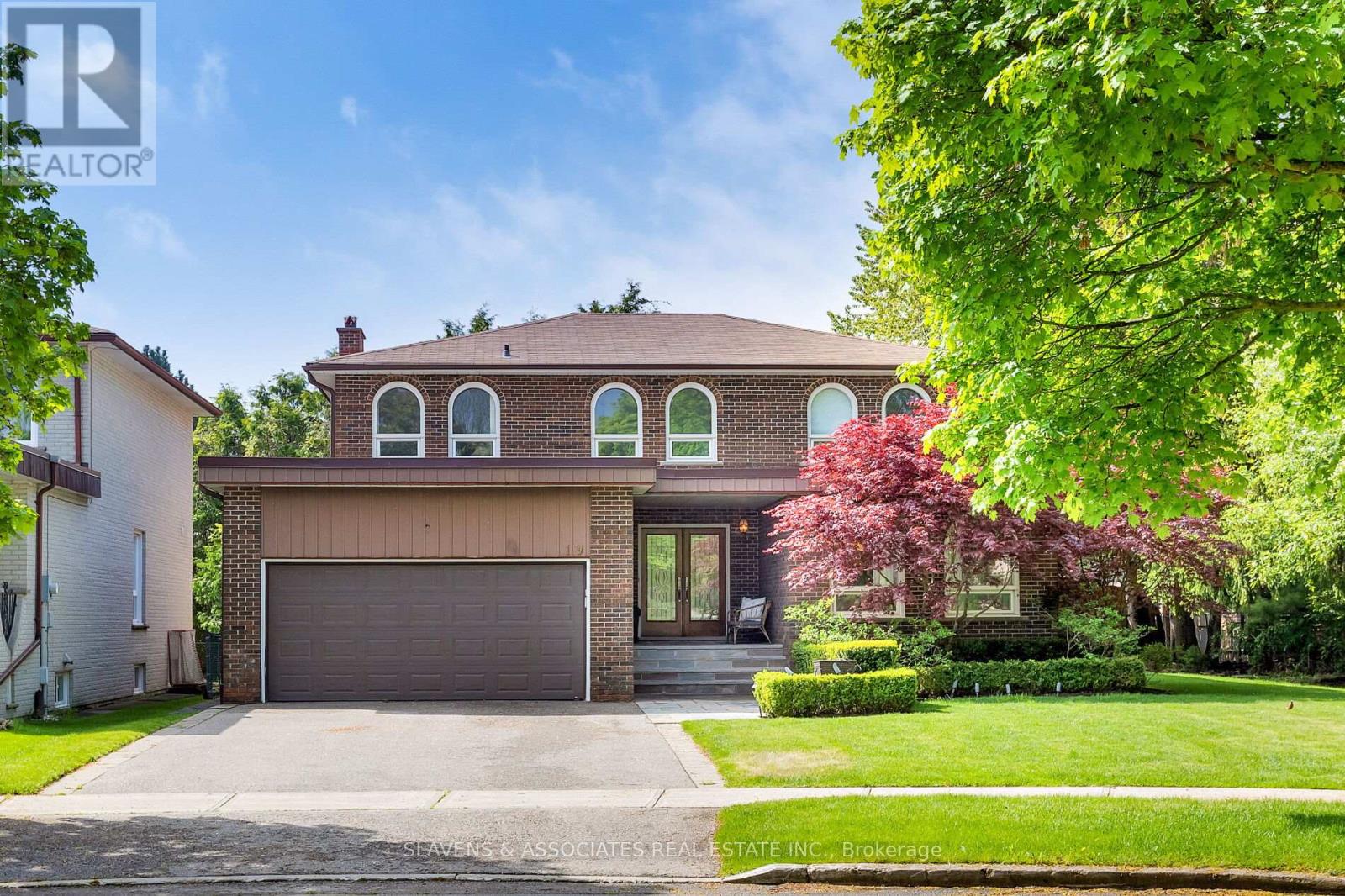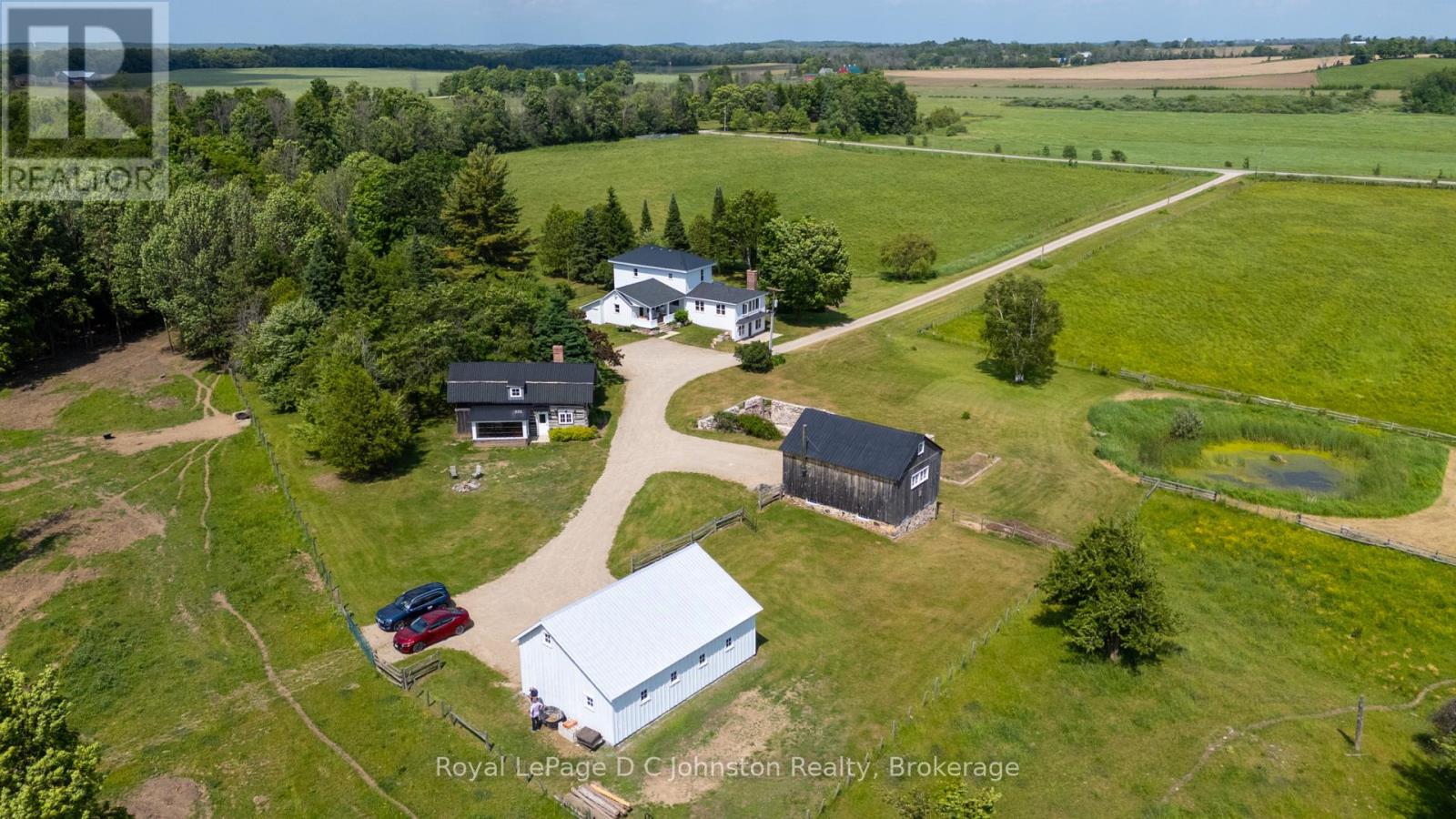2105 - 238 Simcoe Street
Toronto, Ontario
Welcome To Artists Alley Condos In The Heart Of Downtown Toronto Near Dundas & University. This Brand New Quite Big One Bedroom W/ South View . Spacious and Very Bright Space! Laminate Flooring All Through Out, Floor To Ceiling Windows. Modern Kitchen With B/I Appliances And Backsplash. Excellent Building Location, Steps To Subway Station, OCAD, Queen's Park, Groceries, Hospitals, Financial Districts, Bars, Restaurants, And All Daily Essentials. (id:59911)
Century 21 Leading Edge Realty Inc.
2706 - 501 Yonge Street
Toronto, Ontario
Stunning Bright & Functional 1B Unit With No Blocking East City View, No Locker, No Parking. Floor To Ceiling Windows, Large Balcony, Modern Kitchen With SS Appliances. Great Location, Great Amenities With 24 Hrs Concierge & More! Steps To Yonge St, College Or Wellesley Subway Station, Shops, Restaurants, Universities, Hospitals & Banks. Students Are Welcome! (id:59911)
Century 21 Leading Edge Realty Inc.
1907w - 36 Lisgar Street
Toronto, Ontario
Bright and modern 2-bedroom condo with a desirable split-bedroom layoutideal for roommates or working from home. PARTIALLY FURNISHED for your convenience, the unit includes a queen bed in the primary bedroom, two stylish lamps (black/gold and black/white), a high-top dining table, a double seat sofa, rice cooker, coffee machine, and vacuum. Features also include floor-to-ceiling windows, stainless steel appliances, newly updated flooring, and fresh paint throughout. Located in the heart of West Queen West, just steps to the Drake Hotel, Gladstone House, The Common, Metro, FreshCo, and Trinity Bellwoods Park. Walk to some of Torontos best restaurants, cafés, and nightlife, including Bar Raval and Brooklynn Bar, with convenient TTC access via the Queen streetcar. Building amenities include a 24-hour concierge, fitness centre, rooftop patio, party room, and visitor parking. Unit will be professionally cleaned prior to move-in. A great opportunity to live in one of the citys most dynamic and walkable neighbourhoods! (id:59911)
International Realty Firm
4004 - 224 King Street W
Toronto, Ontario
The Most Sophisticated Condo Tower Downtown Toronto Is, Theatre Park. This 2 Bedroom, 2 Bathroom Suite With Parking And Locker Is Perfect. Captivating Views Of The Lake, Skyline, CN Tower, Scotiabank Arena, The Financial District And Rogers Centre. Open Concept Floor Plan With 1352sqft Of Living Space, 10ft Floor To Ceiling Windows Throughout For An Abundance Of Natural Light. Fully Upgraded Kitchen With Top Of The Line Appliances, Double Sink, Island, Built-in Gas Stove Top, Oven, Microwave And New Countertops. Large Living Room/Dining Room With New Flooring, Paint, Internet Connected Motorized Blinds And Sliding Glass Door To Your Massive 207sqft Southwest Facing Open Balcony. Balcony Has Luxurious Floor Tiles, A Gas BBQ And Endless Sunsets. Spacious Primary Bedroom Holds A 5 Piece Ensuite Bath With New Fixtures, Heated Floors And A Walk-in Closet. Great 2nd Bedroom With Lots Of Space, Full West Views And Easy Access To 2nd Full Bath, Also With Heated Flooring. Suite Offers An Upgraded Double Door In-suite Laundry For Extra Storage. Building Amenities Include: Roof Top Deck, Outdoor Pool, Fully Equipped Gym, 24hr Concierge, Party/Meeting Room And A Relaxing Terrace. Absolutely Incredible Location, Seconds To The Royal Alexandra Theatre, Roy Thomson Hall, Arenas, Convention Centre, The Financial Core, Dining, Shopping, TTC, Major Highways, 5 Star Hotels, Walking/Running Trails, Parks, The PATH And Union Station. (id:59911)
RE/MAX Hallmark Realty Ltd.
19 Holita Road
Toronto, Ontario
Welcome to your forever home! 19 Holita offers close to 5000 sq feet of total living space. This expansive family home has been well cared for & maintained by the same family for over 30 years. The Main foyer greets you w/a regal spiral staircase & double closets. You can also utilize the side entrance mudroom w/main floor laundry & additional storage. Entertain any sized gathering the oversized dining room living room. Rich hardwood floors and large windows will inspire you to throw your next party. Dining room has a convenient door into the renovated kitchen for easy access. The kitchen was renovated (2020) with elegance and style. Equipped with a Sub-Zero fridge, 2 Dishwashers, B/I Double Oven, Stove Top & Hood Range it truly is a chef's dream. Tons of custom cabinetry for kitchen storage and pantry goods. The eat-in kitchen area sits just by the sliding doors to walkout to the private deck and backyard that wraps around this amazing property. The main floor family room with huge windows and fireplace is the room you will spend your days relaxing with friends, family or a good book. Upstairs you will find 4 large bedrooms tucked away. The principal bedroom offers hardwood floors, a 3 pc renovated ensuite and walk in closet. The 3 generous bedrooms all offer double closets and tons of natural light with updated ceiling lighting plus a 4 pc renovated bathroom. The lower level at 19 Holita is amazing additional versatile living space. Its perfect for multi-generational living or just extra space for a growing family. There is a large rec room with B/I wall-to-wall cabinetry for storage & a large second kitchen with stainless steel appliances plus space for an eat in area. The Den or extra bedroom has B/I Bookshelves. There is also a large walk in storage closet & 3 Pc bathroom. The interior of this house is expansive & turn-key. The lot itself is oversized with a pie-shape lot that allows for a huge side yard to utilize as well as the wide backyard. (id:59911)
Slavens & Associates Real Estate Inc.
30 Chantilly Street
Kitchener, Ontario
Welcome to this beautifully maintained freehold townhouse in the highly desirable Huron Park community! Offering 3 spacious bedrooms, 1.5 bathrooms, and parking for 3 vehicles (1 in the garage, 2 on the driveway), this home combines comfort, style, and convenience. Step inside to discover a bright, open-concept main floor filled with natural light from large windows and a sliding patio door. The inviting living room flows seamlessly into the standout kitchen, which features granite countertops, stainless steel appliances, updated cabinetry, and a central island - perfect for both everyday living and entertaining. Upstairs, you'll find three generous bedrooms, the family 4-piece bathroom as well as a convenient laundry room. The finished basement adds valuable living space with a cozy rec room - ideal for movie nights or relaxing. Enjoy warm summer days in your fully fenced backyard, complete with a deck for entertaining, BBQs, or simply unwinding. The yard is ideal for pets and young children alike. Located just minutes from elementary schools, scenic trails, parks, soccer fields, shopping, and with quick access to HWY 401 and HWY 7/8, this is an ideal home in an unbeatable location. Don't miss your opportunity to live in one of the region’s most sought-after neighborhoods! (id:59911)
Royal LePage Wolle Realty
34 Reistview Street
Kitchener, Ontario
Welcome to 34 Reistview Street, nestled in the desirable Laurentian Hills/Activa neighbourhood of Kitchener. This clean, move-in ready 3-bedroom home sits on a quiet, family-friendly street, just minutes from schools, parks, trails, shopping, and easy access to Highway 7 & 8. The bright, carpet-free main floor features an open-concept layout with walkout to a private deck and fully fenced backyard—ideal for relaxing or entertaining. The finished basement rec room adds versatile living space for a playroom, home office, or family room. Recent updates include a double concrete driveway (2022), roof (2021), and furnace (2017). A fantastic opportunity for families, or anyone looking for a great home in a great location! (id:59911)
Peak Realty Ltd.
80 King William Street Unit# 402
Hamilton, Ontario
Luxurious Penthouse Living with Stunning City Views and Private Rooftop Oasis Step into a world of elegance and sophistication with this breathtaking two-story penthouse suite at the prestigious Filmworks Loft. Perfectly designed for those who love to entertain, this exquisite residence boasts a private rooftop deck—your very own urban retreat for unforgettable summer BBQs and gatherings under the stars. Inside, the spacious and sun-drenched two-bedroom, two-bathroom layout offers an open-concept living space that exudes charm and character. Exposed brick walls and grand, two-story windows flood the home with natural light while framing panoramic views of the city skyline, creating a living masterpiece. The gourmet kitchen, featuring sleek countertops and a versatile movable island, is ideal for both casual dining and culinary creativity. Retreat to the serene primary suite, complete with a private ensuite and generous double closet, while the second bedroom—currently styled as a chic home office—provides flexibility to suit your lifestyle. Thoughtful storage solutions throughout ensure a seamless, clutter-free living experience. The cozy family room opens directly to your exclusive terrace, where you can host intimate gatherings or simply unwind in your private outdoor sanctuary. (Yes, the BBQ is included for effortless entertaining!) (id:59911)
Right At Home Realty
21 Dawn Ridge Drive
Kitchener, Ontario
Nestled on a quiet attractive street in Highland West, this bright and stylish 2-storey 3 bedroom home is move-in ready. Recently updated throughout, it features a brand new kitchen with quartz countertops, modernized bathrooms, an array of brand new appliances, fresh paint, new furnace, and new flooring that adds continuity to every room. Upstairs, you'll find a spacious primary bedroom with a walk-in closet, and a good sized second bedroom also with a walk-in. The lowest level offers a versatile L-shaped Recroom, perfect for relaxing or entertaining, along with laundry, storage, and cold room areas. Enjoy your morning coffee on the covered front porch or unwind on the large back deck overlooking a deep backyard. This home is perfectly located just steps from a peaceful duck pond, scenic park, multipurpose trail, plus well rated schools, including French immersion. Only 4 minutes to The Boardwalk and Highland Marketplace with lots of transit options, you'll have convenient access to shopping, dining, and everyday essentials. Don't miss this opportunity to own a beautifully updated home in a desirable neighbourhood and location! (id:59911)
Home And Property Real Estate Ltd.
123 Armour Crescent
Ancaster, Ontario
Welcome to this immaculate, lovingly maintained home with close to 3,000 sq. ft of finished living space in the heart of Ancaster’s desirable Meadowlands community. Featuring 4 spacious bedrooms upstairs and a 5th bedroom in the finished basement, this home is perfect for families of all sizes. The main floor boasts rich dark hardwood floors, a formal living and dining area, a charming mud/laundry room, and a cozy family room and kitchen overlooking the backyard. Upstairs, the primary suite includes a luxurious ensuite and walk-in closet, with three additional bedrooms offering plenty of space. The finished basement is ideal for entertaining with it's cute built-in bar or for a cozy movie night. The 5th bedroom features adorable built-in bunk beds. Downstairs you will also find a home gym space and ample storage. Outside, enjoy a private backyard retreat featuring a gazebo and hot tub. The two-car garage and double wide aggregate driveway has plenty of space with parking for up to 6 vehicles. Located close to schools, parks, and shopping, this warm and inviting home is a must-see! (id:59911)
Royal LePage Wolle Realty
323 Orr Street
Stratford, Ontario
Welcome to this beautifully crafted, brand-new 3-bedroom bungalow, built by Summit Peak Homes, that combines style, comfort, and functionality. From the moment you step inside, you'll be impressed by the porcelain floors and the striking feature wall with a bench in the front foyer, a perfect introduction to the thoughtful details found throughout the home. The open-concept layout features rich hardwood flooring and a warm, inviting great room with an elegant electric fireplace. The modern kitchen is a chef's dream, complete with a spacious pantry, stylish cabinetry, and ample prep space. The primary suite is a true retreat, boasting a fabulous 5-piece en-suite with porcelain floors, a double vanity, a soaking tub, and a glass shower. Two additional bedrooms and another 4-piece bathroom offer flexibility for family, guests, or a home office. This spacious, unfinished basement offers a blank canvas with endless possibilities. With direct access from the garage, it's already equipped with rough-ins for a second laundry area, a kitchen, and your choice of a 3 or 4-piece bathroom. Large egress windows provide ample natural light and meet safety requirements for future bedrooms. Whether you're looking to create additional living space, an in-law suite or a multi-generational setup, the groundwork is already in place to bring your vision to life. Enjoy outdoor living on the covered deck, ideal for morning coffee or evening entertaining. A double attached garage adds convenience and extra storage space. This is single-level living at its finest, move-in ready and waiting for you to call it home! (id:59911)
Sutton Group - First Choice Realty Ltd.
1565 B Line
Arran-Elderslie, Ontario
Escape to Your Private Country Oasis just a few minutes away from Southampton's eclectic downtown core and its stellar sand beaches! Discover this stunning, newly renovated modern farmhouse on a paved road just minutes away from the shores of Lake Huron in picturesque Southampton. Situated on just under 4 acres, enjoy breathtaking views and ultimate privacy, surrounded by farmland protected from all future development. The main home with 3392 sq ft, including the walkout basement, features four bedrooms and a massive open-concept living room, kitchen, and dining area perfect for entertaining. The chef's kitchen boasts modern amenities and flows seamlessly, creating a bright, airy atmosphere. Outside, find a spacious barn with a large workshop and upstairs storage, plus several stalls. A new 34 x 23 foot double+ garage offers ample space for vehicles and projects. Adding to this unique property is the 180 year old original homestead a separate, 1,462 sq ft fully renovated two-storey log home with a kitchen, bath, living room, TV room and two bedrooms heated with a wood stove. This versatile space is ideal for guests, extended family, or a lucrative AirBnB. Lovely Perennial gardens, mature apple, pear, and cherry trees, and a small pond full of turtles, frogs, and visiting Great Blue Herons, ducks and cranes. Lots of space to grow your own food. This property offers a rare blend of modern luxury, rural tranquility, and incredible versatility. Whether you seek a peaceful family home, hobby farm, or income-generating investment, this property presents unparalleled possibilities. Don't miss your chance to experience this slice of paradise! Be sure to click on the "VIRTUAL TOUR" or "MULTIMEDIA" button for Video, floor plans, etc! (id:59911)
Royal LePage D C Johnston Realty











