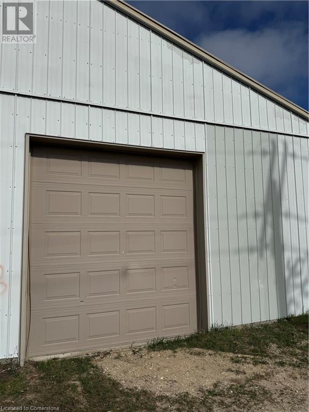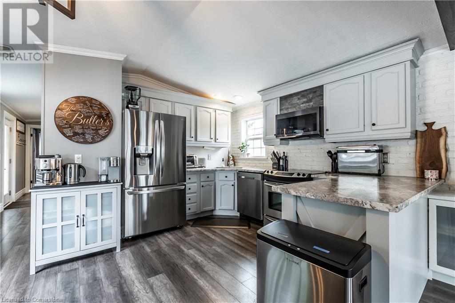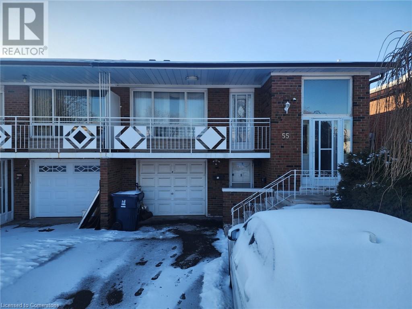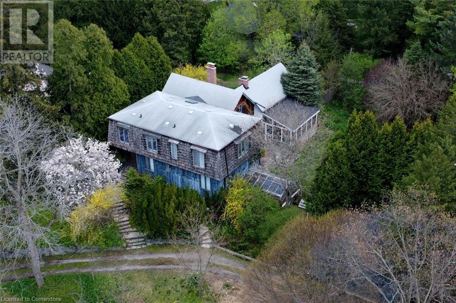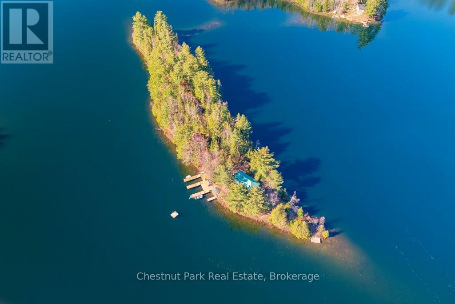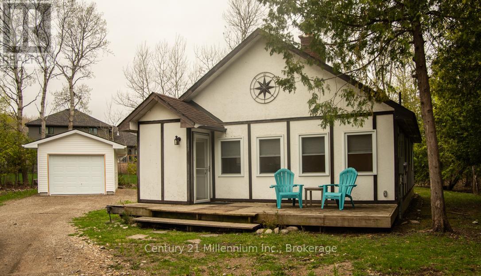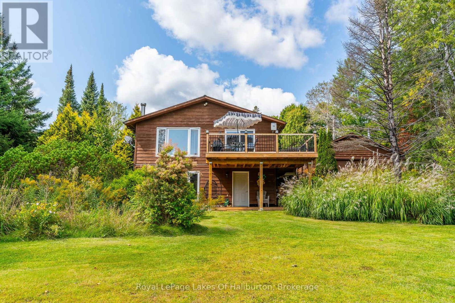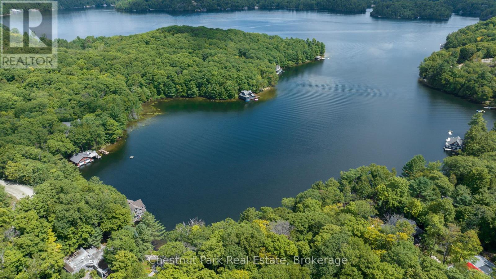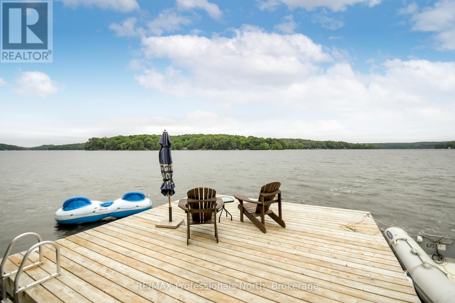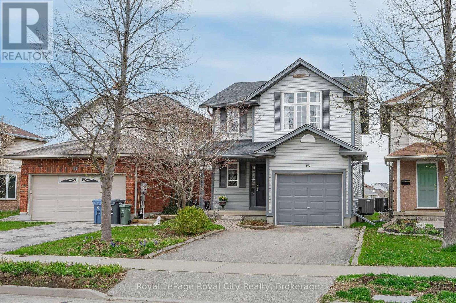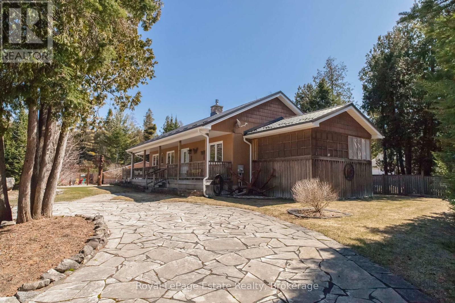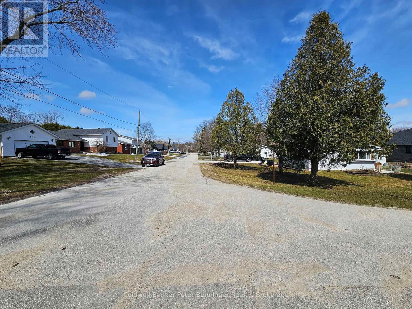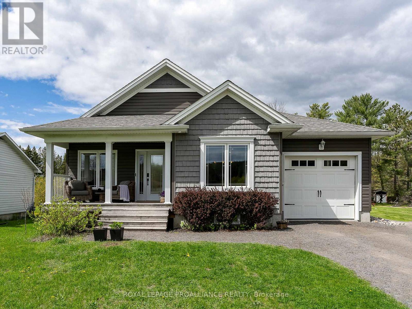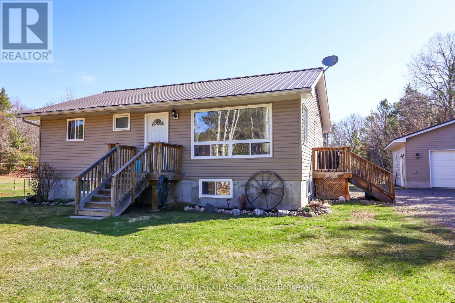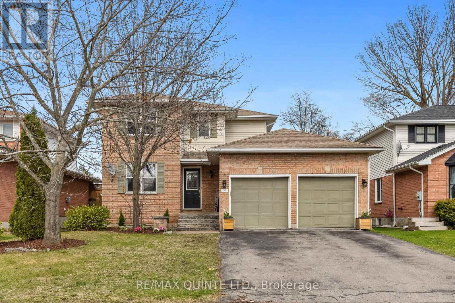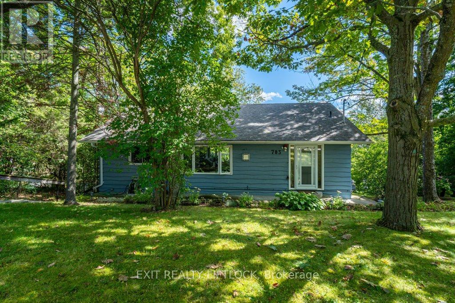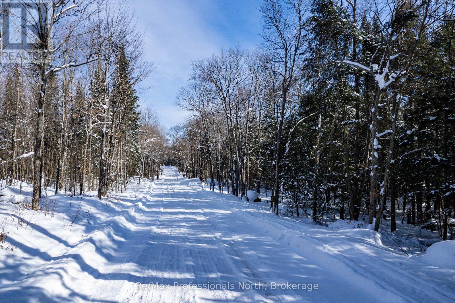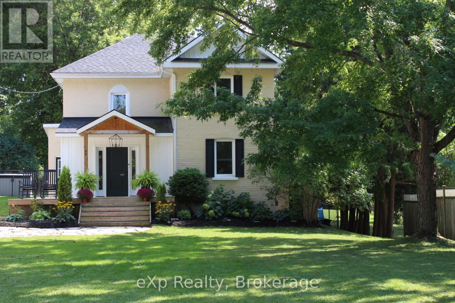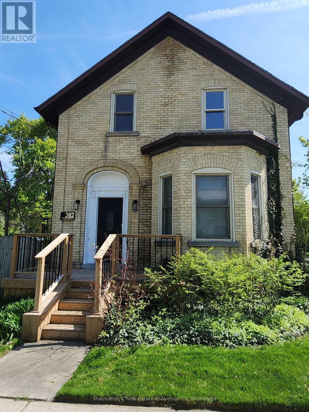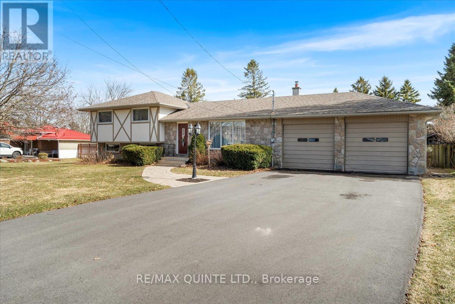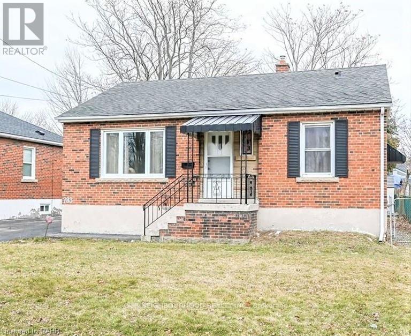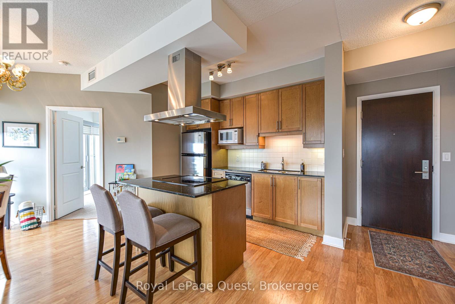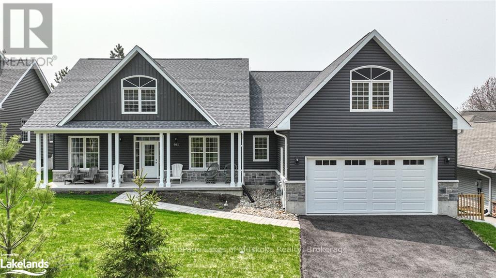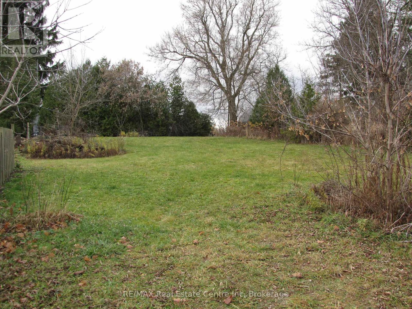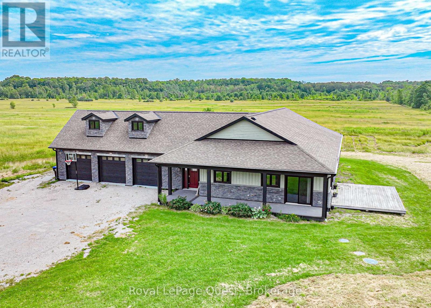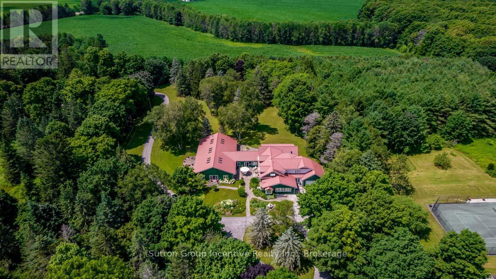299 Sherwood Drive
Perry, Ontario
Nestled in a peaceful, protected bay on the shores of Foote Lake in Emsdale, this rustic 4-bedroom, 1-bath cottage is a dream come true for nature lovers and outdoor enthusiast. With calm waters and a sandy beach just steps from your door, it is the perfect place to unwind, explore, and create lasting memories. The cottage's open-concept design is inviting and functional, with vaulted ceilings that add a sense of spaciousness to the living room, kitchen, and dining area. Natural light pours in, creating a warm and welcoming atmosphere for cozy evenings by the lake. Step outside onto the large entertaining deck, a perfect space for summer barbecues, family gatherings, or simply soaking up the serene lake views. A romantic screened porch offers a charming retreat for morning coffee or a quiet moment with a delightful book as you enjoy the fresh breeze. Practicality meets charm with an enclosed lower level, providing plenty of storage for all your waterfront gear - kayaks, paddleboards, and more will have a home here, so you can keep the fun going without the hassle. Foote Lake offers tranquil waters ideal for swimming, paddling, and fishing, all surrounded by the natural beauty that makes Muskoka so special. Whether you are looking for a seasonal escape or a place to host year-round adventures, this lakeside retreat delivers the perfect blend of comfort and outdoor living with big lake views across from crown land. (id:59911)
RE/MAX Professionals North
4510 - 3900 Confederation Parkway
Mississauga, Ontario
This exceptional unit comes fully furnished with custom-designed pieces by Lux Interior Design Toronto, ready for you to move in and enjoy! Experience luxury living at its finest in the sky! Welcome to Rogers' stunning and modern Signature Building one of the most sought-after residences in the prestigious M-City condos. This exquisite 3-bedroom, 2-bathroom unit offers 908 sqft of interior living space with laminate throughout , complemented by a spacious 302 sqft wrap-around balcony, presenting an unobstructed, breathtaking North East-facing view of the iconic CN Tower with floor to ceiling windows. The sleek, contemporary kitchen is equipped with quartz countertops and premium stainless steel appliances & hidden fridge cabinet, perfect for any culinary enthusiast. Elevate your living experience with easy access to the high floor via a fast-speed elevator, and enjoy the convenience of parking and storage located on the same floor, just steps from the P2 elevators.This unit has never been rented and is pet-free, giving it a pristine, model-home feel. Notable features include a custom 3-bed bunk bed in the second bedroom, a walnut-finish desk in the third bedroom, and a chic grey tufted storage bed in the primary bedroom.Indulge in breathtaking views of Celebration Square, where you can enjoy live concerts or marvel at the fireworks display. This luxurious, custom-furnished unit is truly one-of-a-kind. You must see it in person to appreciate the meticulous attention to detail and what sets it apart from the rest. Please see attachments for a complete list of included custom furniture. 5 Star Hotel Life Style, 24 Hr Concierge, Magnificent Lounge Area, Special Events Space, Multipurpose Games Area, Outdoor Salt Water Pool, Splash Pad, Skating Rink, Smart Door Locks , thermostat & high speed internet included. All Top Notch Appliances & Accessories! Minutes from Square One Mall, Transit and all major highways. (id:59911)
Modern Solution Realty Inc.
225 Webb Drive Unit# 3104
Mississauga, Ontario
Attention Investors & Young Families! This stunning 1-bedroom + den, 1.5-bathroom condo in the heart of Mississauga’s City Centre is a turnkey investment with AAA tenants already in place, paying an impressive $2,725/month + utilities. Enjoy breathtaking city views from your private balcony while benefiting from a high-demand rental location. With 856 sq ft of living space, this unit boasts an inviting open concept layout flooded with natural light, creating an airy ambiance throughout. Inside, discover a sleek interior featuring stainless steel appliances, including a brand new microwave, adding both style and functionality to the kitchen. The building offers top-tier amenities, including an indoor pool, rooftop patio with BBQ area, sauna, steam room, and a state-of-the-art gym—ideal for attracting quality tenants. Plus, with a 24/7 grocery store right in the building, convenience is unbeatable. Just steps from Square One Mall, public transit, top dining, and entertainment, this is a rare opportunity to own a prime income-generating property. Don’t miss out on this investor’s dream! Photo #7 of the living space, photo #11 of the dining room and photo #12 include virtual staging. (id:59911)
Keller Williams Innovation Realty
87 Josephine Street
Wingham, Ontario
3000 square feet of warehouse/commercial space, with 2 loading docs one ground level and one four foot high fixed loading doc, unit will be empty upon possession. (id:59911)
Shaw Realty Group Inc.
124 Silverthorne Drive
Cambridge, Ontario
As meticulous as the day it was built and directly across the road from the scenic Hespeler Mill Pond park nature trails. This beautifully maintained 3-bedroom, 3-bathroom gem is located in one Cambridge's most desirable areas of Hespeler. Perfect for families or professionals, this spacious home offers a layout design that is functional and spacious and so versatile. Don't need a den?, it makes a great formal dining room. The layout is bright and open-concept on the main floor and features a generously sized living room equipped with a fireplace which can be viewed from the spacious kitchen and dinette. The garden doors off the kitchen open to a private oasis as meticulous as the inside with different designated spaces, ideal for entertaining or relaxing with a covered patio and specifically designed for privacy. Upstairs, you'll find three good size bedrooms, one of which is the primary suite with ensuite plus walk-in closet. Other highlights include a convenient second-floor laundry room, newly painted main floor, and new furnace in 2024 and new Air conditioner in 2015, new water softener in 2020. The wide open basement is a blank canvas for your creativity with the added bonus of a roughed in bathroom. This location is a commuter's dream with hwy 401 just minutes away but tucked in to Silver Heights neighbourhood with parks, trails and schools. (id:59911)
RE/MAX Real Estate Centre Inc.
3 Elm Street
Puslinch, Ontario
Welcome to 3 Elm Street located in one of the most sought after life-style communities in Southern Ontario, the beautiful Mini Lakes. You are close to everything you'll need when it comes to shopping, entertainment and healthcare. Also, moments away from the 401 at HWY 6 AND You own the land!!. This gorgeous private bungalow is ideal for empty nesters or first time home buyers offering 2 bedrooms and a spacious kitchen and living room that features an electric fireplace and a full bathroom. Outside you can spend time in your own little private oasis, equipped with maintenance free turf and a spacious shed. Residents in the Mini Lakes Community have the luxury of enjoying a heated pool, recreation center, trails, gardens, golf tournaments, card nights, a library and so much more. To add to all this it has a portable carport that fits 2 cars tandem. Half of the roof was replaced with a 25 year shingle and 10 year transferable warranty. Some windows have been replaced 2024 and 2025. The fridge was replaced this year and is stainless steel. This gorgeous home also features a nest thermostat and a nest smoke alarm! Come see this beautiful home for yourself, it is not something you'll want to miss! (id:59911)
RE/MAX Real Estate Centre Inc.
690 King Street W Unit# 221
Kitchener, Ontario
Welcome to urban living at its best in this modern and impeccably maintained 1-bedroom + den, 1-bathroom condo offering 751 sq ft of thoughtfully designed space in the heart of Midtown Kitchener. Ideally situated just steps from both Downtown Kitchener and Uptown Waterloo, and directly on the ION LRT line with seamless access to the universities, this location is unbeatable. Inside, you'll find floor-to-ceiling windows that flood the unit with natural light, sleek modern finishes, and an open-concept layout perfect for both relaxing and entertaining. The kitchen offers generous cupboard space and flows into a versatile den area—ideal for a home office or reading nook. The spacious bedroom includes a walk-in closet, and the four-piece bathroom is modern and spacious. In-suite laundry adds convenience and comfort. Enjoy the peace and quiet of this exceptionally clean and well-cared-for building, with amenities inlcuding a fitness center and a stunning rooftop terrace perfect for entertaining friends, barbecuing and enjoying your summer evenings. Don’t miss this opportunity to live in one of Kitchener-Waterloo’s most desirable transit-connected communities! (id:59911)
Royal LePage Wolle Realty
513 11th Avenue Unit# 2
Hanover, Ontario
Unlock the potential of this 500 sq ft commercial space located in the heart of Hanover, Ontario. Currently operating as a well-established laundromat, this property offers flexible options for both entrepreneurs and investors. Available with or without the existing laundromat business, the space is turnkey for those looking to continue operations, or ideal for repurposing into retail, office, or service-based use. (id:59911)
RE/MAX Icon Realty
55 Firgrove Crescent
Toronto, Ontario
Semi-detached raised ranch registered as a duplex. Live upstairs and rent downstairs. Currently tenanted but are leaving prior to closing. The house features a 5-level back split design with 3 separate entrances, 2 full kitchens, and 3 full bathrooms. It has everything you need and more! The location is excellent, situated on a quiet crescent with no homes behind. There are many developments happening in the area. While some work is needed, you can't beat the location and the structural layout of the house. Moreover, this house has LEGAL income , or can be converted back to single family. This is a great opportunity for fixer uppers, investors, and large families. It is centrally located near all amenities, and the transit system is just minutes away. (id:59911)
Chase Realty Inc.
27 Trelawn Parkway
Welland, Ontario
Welcome to 27 Trelawn Pkwy. Prime north end location, only steps away from Trelawn Park and 3 minute walk to Zehrs. Great for commuting, close to HWY 406 and HWY 20. Updated kitchen with granite counter and extended kitchen cabinet. Brand new appliances and plaster construction. Gleaming updated hardwood floors on the main original oak hardwood floor. All newer vinyl windows, Water purification system, furnace and air conditioner. Step in the large foyer and enjoy all this home has to offer with separate entrance. Upstairs you will find a large living room, formal dining room, eat in kitchen, 3 pc washroom plus 3 good sized bedrooms. This fully finished lower level a large recrm with propane fireplace, an updated 3 pc washroom. This house has alot of potential and can be easily converted into two separate units and can be rented out going rent is $1500 which is perfect for first time buyer with extra income. The recrm could be easily converted to a 4th bedroom & family room. (id:59911)
Keller Williams Edge Realty
175 Mansfield Drive
Ancaster, Ontario
WELCOME TO 175 MANSFIELD DRIVE IN OLD ANCASTER! PRIME 181X147 FOOT LOT IN A QUIET ESTABLISHED NEIGHBOURHOOD SURROUNDED BY MATURE TREES. GREAT POSSIBILITY TO POTENTIALLY SEVER INTO MULTIPLE LOTS. PROPERTY BEING SOLD AS-IS, ROOM SIZES APROX. please allow 48 irrv PURCHASER HAS TO AGREE TO CLOSE AFTER PROBATE (id:59911)
Thornberry
18 - 3500 Glen Erin Drive
Mississauga, Ontario
Bright and charming 3 bedroom, 1.5 bath townhome in desirable Erin Mills neighbourhood. Enjoy the best of it all with family friendly parks, trails, sports fields, shopping and transit all within walking distance, while highway access, Clarkson GO station, UTM and Credit Valley Hospital are all a short drive away. Enter the sunny main level to be greeted by a bright open concept living and dining area with hardwood floors overlooking the private fenced in yard with green space behind. The spacious eat-in kitchen with granite countertops and stainless steel appliances offers space for a prep island or pantry cupboard. A 2 pc powder room and welcoming foyer complete this level. Head upstairs to a spacious landing and hardwood floors throughout. The double door entry to the large primary suite is a welcoming feature with wall to wall closet and two windows overlooking the front yard. Two more spacious bedrooms and an updated 4 pc bath complete the upper level. The unfinished basement offers ample space for storage, gym or kids play zone with an open concept flex space, laundry area and cold cellar. The private backyard is completely fenced in with grass maintained by the condo corp and gated access to the private green space used by condo members only with Woodhurst Heights Park next door with playground, soccer fields, tennis courts and a winter skating rink. The patio offers ample space for lounging or dining. Full of curb appeal with low maintenance perennial garden and 2 parking spaces with a single car garage plus single car driveway. Family friendly condo-townhome community with bonus outdoor swimming pool and visitor parking. This welcoming townhouse is the one to call home! (id:59911)
Sotheby's International Realty Canada
642 - 15 Merchants' Wharf
Toronto, Ontario
Welcome to a rarely offered 3 bedroom, 2 bath corner unit in the infamous Uber-Modern & Picturesque Aqualina! This unit benefits from an exceptional natural light exposure in all areas, equipped with remote control double blinds on one of the only 2 floors with 10 foot high ceilings and an open concept Layout. While you are not in your spacious unit or relaxing with lake view from your balcony you can enjoy the incredible rooftop infinity pool/BBQ and patio with extraordinary panoramic lake and city views. The building is located in one of the best communities in town near all amenities, shopping, restaurants, public transit, harbour front, Boardwalk, Activities At Sugar Beach And Ferry Terminal. Its also only Steps Away From St. Laurence Market & The Distillery and just minutes drive to #404 with high walk score. (id:59911)
Forest Hill Real Estate Inc.
0 Nottaway
Perry, Ontario
Discover your own private island retreat just 20 minutes north of Huntsville, an idyllic escape where privacy, comfort, and natural beauty merge. Nestled on 1.98 acres with approximately 1700 ft of shoreline, this exclusive island offers unmatched seclusion with a short boat ride to your own oasis. The island is a well-loved and highly rated vacation rental, managed directly by the owner and boasting a decade of five-star reviews for its thoughtful design and attention to detail. Begin your mornings with coffee on the main dock as the sunrise casts brilliant colours across the sky, then spend the day exploring multiple docks and seating areas, each offering a distinct atmosphere for sun-soaking or peaceful shade. The 657.40 sq.ft main cottage comfortably sleeps 5 with two bedrooms & two three-piece bathrooms. Two charming Bunkies nearby, are also comfortable retreats for additional 5 guests - all surrounded by the soothing sounds the waters edge from every direction. Also included are a tool and water toy shed and a 10 x 10 ft. platform at at the tip of the island currently used as a yoga and meditation space. The island is pet-friendly and perfect for walking trails throughout the heart of the island - it's a sanctuary for your whole family! Whether you're searching for a serene personal getaway or a proven rental income property, this enchanting island on Clear Lake presents a rare opportunity to own a slice of paradise. Quick closing available. Property is being offered turn-key with furnishings (excluding tools in workshop). (id:59911)
Chestnut Park Real Estate
114 Chamonix Crescent
Blue Mountains, Ontario
Welcome to 114 Chamonix Crescent - a furnished seasonal rental (not available for annual rental). This cozy 3 bedroom, 1 bath cottage is situated on a 100 x 150' treed lot, where you can enjoy long balmy days in this fabulous location. It's an ideal base to call home for the Summer & Fall, minutes from golf courses, Georgian Trail and Northwind's Beach, and close to downtown Collingwood for boutique shopping & fine dining. An open concept, bright living area with gas fire, carpet free, new garage for vehicle or storage for your summer toys! Flexible dates, 3 months minimum. No smokers. Please complete Rent Application with references and proof of permanent home. Rental rate plus utilities & cleaning fee. Tenant liability insurance & fully prepaid lease + deposit required prior to possession. Dogs may be accepted. No cats. Tenant to bring own bed linen and towels. Tenant to set up internet and cable with provider and pay directly. (id:59911)
Century 21 Millennium Inc.
1117 Mistivale Road
Minden Hills, Ontario
Beautiful riverfront property just minutes to the Town of Minden. Located on a very quiet cul-de-sac, this wonderful year round home is situated on a sprawling, beautifully landscaped, level lot with 100 feet of frontage on the Gull River. There's plenty of room on the property for family fun but it also offers great opportunities for the nature lover or gardener. The river is perfect for swimming, canoeing/kayaking or boating. You can boat down to Gull Lake and enjoy a day of watersports or boat right up in to the Town of Minden for ice cream or groceries. The public boat launch is easily accessible just a short way down the road. The home has gone through numerous renovations and upgrades in recent years and boasts a large, open concept kitchen/dining/living room area with a great view of the grounds and a walkout to the large upper deck that is a fantastic spot to dine outside while enjoying the sun and breeze. Also on the main level are two generous sized bedrooms, a well appointed main bathroom and the large primary bedroom with a lovely ensuite. Downstairs you'll find a huge family room that is a great spot for the whole family to gather for movie or games night. There's a woodstove to keep everyone cozy on cooler days and the large windows help bring the light in making the room feel bright and airy. The walkout leads you to a massive lower level deck which is great for just sitting back and relaxing in the privacy of this well treed property. Also in the lower level is a sizeable office area that could also be used for overflow guests and a laundry/storage room. Add in a large, detached double car garage and the fact that the house comes essentially turn key and there's not much more you could ask for. All this located on a Township maintained road just 5 minutes from Minden and all amenities. This is a fabulous home, cottage or investment property at a great price! (id:59911)
Royal LePage Lakes Of Haliburton
0 Jean Marie Road
Seguin, Ontario
Discover an extraordinary opportunity to own a vacant parcel on the serene shores of Little Lake Joseph. Boasting 200 feet of pristine frontage and approximately 2 acres of mature forest, this idyllic property offers breathtaking views over the calm waters of Schoolhouse Bay. The unique shoreline offers a blend of shallow entry and deeper waterideal for all ages to enjoy the lake in comfort and safety.Set in a quiet and private location, this property provides the perfect escape from the noise of everyday life, while remaining just a short drive to the quaint hubs of Port Sandfield and Rosseau for dining, shopping, and essentials. Little Lake Josephs central positioning allows for effortless boating access to the wider waters of Lake Joseph, making it a premier choice for water lovers and nature seekers alike.Whether you're planning a custom-built cottage or envisioning a secluded family retreat, this parcel offers the rare chance to create something truly special in one of Muskokas most coveted areas. Contact us today to experience the peaceful charm and natural beauty of Little Lake Joseph. (id:59911)
Chestnut Park Real Estate
23 - 1158 Shea Road
Muskoka Lakes, Ontario
Here it is! Move right into this completely and meticulously renovated, year round home or cottage. Featuring 3 bedrooms and 1 1/2 baths and a walk out lower, this property is sure to impress. The extensive and thorough updates include a custom kitchen with quartz countertops, new washrooms, a new drilled well, new flooring, new hydro panel, new plumbing and the list goes on. The open concept design features a stately stone living room fireplace and the unobstructed long lake views from the principle living areas are reminiscent of an infinity pool. The unsurpassed view will be what you wake up to each day from your primary bedroom. The walkout lower level offers the 3rd bedroom, rec room, and a workshop area with cabinetry which would serve equally well as a games or hobby room, gym, or accommodate overflow guests. The impressive, custom sliding glass door visually draws the outdoors in. The covered deck offers great storage and a place to sit even when the weather does not fully cooperate. The expansive deck receives an abundance of sunlight and you can enjoy afternoon sun and sunsets. A truly stunning property offers year round access to the property with deep water off the dock and unparalleled views make this one a must see. (id:59911)
RE/MAX Professionals North
90 Doyle Drive
Guelph, Ontario
Welcome to this well maintained home offering comfort, versatility, and income potential. Located in a family friendly neighbourhood of Clairfields and just 400 metres from grocery stores and with easy access to major highways, this property is perfect for busy families or commuters. The second floor features three spacious bedrooms, including a generous primary bedroom retreat, plus the convenience of an upper level laundry room. On the main floor, enjoy updated flooring in the bright, open concept living room that flows seamlessly onto a large deck, which is ideal for entertaining or relaxing while overlooking the serene green space. The fully finished basement includes a legal 1 bedroom apartment with a separate entrance, perfect for rental income, in-laws, or multi-generational living. Additional highlights include a new roof, upgraded attic insulation, and a layout that offers both function and flexibility. This is a must see home that combines smart investment potential with everyday comfort in a highly desirable location! (id:59911)
Royal LePage Royal City Realty
204 Seventh Street N
South Bruce Peninsula, Ontario
LOCATION, LOCATION!! Quality, Custom-Built Bungalow Just Steps from North Sauble Beach! Welcome to your Beach Oasis only 1.5 blocks from the sand in a prime location. This immaculately maintained home is nestled on a beautifully landscaped, treed, and partially fenced lot, perfect for soaking up the beach life. Thoughtfully designed inside and out, enjoy a wraparound covered deck, an entertainer's dream outdoor area, and an insulated sunroom featuring a hot tub. Hosting guests? There's a charming insulated Bunkie, a custom stone firepit area, outdoor shower, stunning stonework, and even a one-of-a-kind totem pole that sets the summer vibe! Built in 2009, this open-concept bungalow, featuring wheelchair accessible hallways and doors, custom Cherry kitchen cabinets, a cozy gas fireplace, spacious primary bedroom, and convenient Central Vac. Need storage? A 5'1 crawl space has you covered, along with a garage, workshop area, and full-use generator for peace of mind. Steps to the beach, designed for comfort, and built for fun, your Sauble Beach dream starts here! (id:59911)
Royal LePage Estate Realty
Pt 3 James Street S
Arran-Elderslie, Ontario
: Attractive vacant building lot newly available measuring approximately 65.78 ft X 167.78 feet nestled at the south end of the Village of Paisley. This lot is treed with a roadway down the middle. Municipal Services, Natural Gas, Fibre Optics and Hydro are available at the lot line. Zoning is R2 for Low Density Multiple Residential. Nicely positioned in an established neighbourhood, this location is close to all amenities. Associated costs for hookups to services are as follows: Water $4536.03, Sewer $4536.03, Pipeline charge $1584.00, and Water meter/backflow preventer $759.04 in addition to any applicable entrance permits, 911 Number, and special needs required for development including but not limiting Conservation Authority requirements (if any) and Building permit costs. Paisley is 22 km's from the Bruce Power Visitor Centre and is approximately 20 minutes from the sandy beaches of Lake Huron. The Village is historically renown where the Saugeen and Teeswater Rivers meet and the extensive trail network and recreational vibe has been appreciated for generations. Growing with young families and retiree's alike, new developments and future projects, now is the time to build your forever home, just the way you like it. Gas Station, Service Stations, Grocery and Convenience Stores, Pharmacy, Health Centre, School, Restaurants, Shops, Professional Offices, Dealerships and more make life very comfortable here. Welcome to Paisley! (id:59911)
Coldwell Banker Peter Benninger Realty
2515 Van Luven Road
Hamilton Township, Ontario
This well-cared-for bungalow presents an exceptional opportunity, combining spacious living, practical design, and built-in rental income - ideal for families, multi-generational households, or savvy investors. The main level features three generously sized bedrooms and two full bathrooms, offering comfort and space for everyone. The bright, open-concept living area is warmed by a cozy fireplace and filled with natural light from large windows, creating an inviting atmosphere throughout. The kitchen is both functional and family-friendly, offering abundant counter space, ample cabinetry, and a seamless flow into the adjacent dining area - perfect for casual meals or entertaining guests. A dedicated main-floor laundry room adds convenience to your daily routine. Downstairs, the fully finished basement offers incredible versatility. It includes a self-contained 1-bedroom apartment with its own private entrance, full kitchen, 4-piece bathroom, and living space. The remainder of the basement is also fully finished, providing additional living space that could serve as a rec room, home office, or gym. Outside, you'll find a large, private backyard, perfect for kids, pets, or summer gatherings. A convenient attached garage with interior access, bonus detached garage, and ample parking complete the property. Located in a family-oriented neighbourhood, just steps to parks, schools, and the local rec centre, and only a short drive to downtown Cobourg and the waterfront, this home offers the lifestyle flexibility you've been looking for. *Pictures & official floor plan of lower level apartment aren't included* (id:59911)
Royal LePage Proalliance Realty
82 Moira Street E
Belleville, Ontario
Main Unit Vacant, Immediate Occupancy. This beautifully renovated duplex offers an incredible opportunity for first-time buyers, investors, or anyone seeking an in-law suite setup. Thoughtfully updated, with a newer furnace, flooring, bathroom, kitchen, paint, and more, this home is move-in ready and full of modern touches.The standout feature is the self-contained in-law suite, complete with a separate entrance, kitchen, bathroom, and private deck plus a soundproof separation wall for added comfort and privacy. Whether you're looking to accommodate family or generate rental income, the flexibility here is unmatched.Enjoy peaceful views of the Moira River and walking paths right across the street, all while living in a quiet, central Belleville location close to shopping, restaurants, schools, and more. Back unit is tenant-occupied by a shift worker at $1,200 per month; 24-48 hours' notice is required for showings. The main unit is vacant and 2 storeys. (id:59911)
RE/MAX Quinte Ltd.
302 - 2 South Front Street
Belleville, Ontario
Waterfront living at The Anchorage, Belleville's sole high-rise condominium. This unit boasts two spacious bedrooms, two bathrooms, large sitting area, dining room and kitchen with pantry. Enjoy breathtaking views of the picturesque Bay of Quinte, Meyers Pier, and Jane Forrester Park. In-suite laundry, on-site assigned parking space with guest parking, and conveniently located same floor storage lockers enhance your daily routine. The property also features a cozy indoor lounge and a pool with tennis courts for your enjoyment. Feel at ease with on-site security measures. The Anchorage offers effortless access to local restaurants, the scenic Bayshore Trail and Prince Edward County is just over the bay bridge where you will find wineries, restaurants, shopping, beaches, provincial parks and other amenities. Seize this opportunity to experience waterfront living at its finest. (id:59911)
Exit Realty Group
54 Mcintosh Crescent
Quinte West, Ontario
Welcome to this charming bungalow, nestled in a fantastic, family-friendly community close to great schools, shopping, parks, and CFB Trenton. This home offers a perfect blend of comfort and convenience, ideal for families or those looking for a peaceful retreat. Step into the open-concept living space featuring beautiful laminate flooring throughout. The kitchen is a chef's delight, boasting a large island with a breakfast bar, sink, dishwasher, and ample storage, all illuminated by stylish pendant lighting. The dining area opens onto a spacious back deck, perfect for summer barbecues and outdoor entertaining. The primary bedroom offers a private 3-piece ensuite and a walk-in closet for added convenience. The second bedroom, overlooking the front yard with a bright, south-facing window, is perfect for a guest room or home office. Enjoy the ease of main-floor laundry with direct access to the fully insulated garage, equipped with a 240-volt outlet. The lower level provides even more living space with two additional bedrooms featuring above-grade windows, ensuring plenty of natural light. A cozy rec room with a gas fireplace and another above-grade window offers a great space for family movie nights or game days. A shared 3-piece bathroom completes this level, making it perfect for guests or extended family. (id:59911)
Our Neighbourhood Realty Inc.
45 Bentley Crescent
Prince Edward County, Ontario
Absolutely stunning! This luxurious 3-storey townhome in Port Picton is a rare gem, combining elegance with waterfront living. With its expansive design, high-end finishes, and thoughtful details, it truly stands out. The kitchen, complete with quartz countertops, built-in Stainless Steel appliances & pantry, is a chef's dream. The open-concept Dining & living area, featuring a beautiful custom fireplace, provides a warm and inviting atmosphere which makes perfect for entertaining. Enjoy the views from the balconies and decks. Relax in the Primary bdrm with a spa-like ensuite with heated floors, which all 4 bathrooms feature. The lower level is equally impressive, with a bright second bedroom, Office with built-in cabinets, oversized Rec Room perfect for Movie nights. Beauty and function combine for the Laundry room with cabinets and sink. Continue down another level to the Storage room, utility room, 3rd Bdrm, bathroom with built-in vanity and Gym with Garden door walk-out to patio. Gym area could easily be converted to another sitting room. And let's not forget the stunning outdoor spaces, including a private courtyard ready for you to design your outdoor living area that would be ideal for relaxing or hosting gatherings. This home is not just about luxury; it offers the perfect blend of comfort and style, all within the vibrant community of Port Picton. Don't miss out on this extraordinary opportunity! (id:59911)
Ekort Realty Ltd.
42 Alexander Court
Faraday, Ontario
Welcome to 42 Alexander Court, your new home sweet home! This is a lovely home at the end of a quiet street in a neighbourhood just five minutes from Bancroft. It offers 3 bedrooms, 2 bathrooms, an open concept kitchen, living and dining area with 2 of the bedrooms and 1 bath also on the main floor. Walk through the patio door from the dining area to the backyard deck- perfect for summer nights and barbecuing (you will hear the crickets and frogs from a near by pond!). The newly finished basement features an office, rec room, the third bedroom, bathroom, laundry & utility room. The home also has a GenerLink that offers convenience in case of a power outage. Outside, you have a large yard with lots of space for gardens and a lovely 10x10 garden shed, a new (2022) clean and spacious 24x24 garage wired for propane heat with spray foam insulation and hydro. This home is move in ready and waiting for you to come see it in person! (id:59911)
RE/MAX Country Classics Ltd.
124 Dinsmore Street
Meaford, Ontario
Stunning Extended Family Estate in Thornbury Discover the ultimate family retreat in this breathtaking stone-clad timber frame home, offering 6,300 sq. ft. of warm, character-filled living space. Set on 2.5 private, fully landscaped acres, this exquisite residence is designed for grand gatherings, peaceful escapes, and year-round enjoyment. The maintenance-free all-stone exterior provides superior insulation and quiet luxury, while the timber frame construction infuses the home with rustic charm. Inside, rich South American hardwood floors flow through expansive, light-filled living areas. A Home Designed for Comfort & Entertaining, 6 Bedrooms, 6 Bathrooms, including a primary suite and guest suite with ensuites. Grand kitchen & dining space with a butlers pantry and bakers kitchen, perfect for hosting large family meals. European 'tilt & turn' windows throughout for energy efficiency & seamless indoor-outdoor living. 17-foot indoor swim spa and sauna for year-round relaxation. Geothermal heating & cooling system with radiant in-floor heating for ultimate comfort. 36' x 24' heated workshop with separate driveway, ideal for hobbies, storage, or a home business. 26' diameter dome greenhouse for year-round gardening. Multiple living areas offering privacy and space for family & guests. Furnishings are negotiable. Nestled just minutes from Thornbury and Meaford, and a short drive to Blue Mountain Village and private ski clubs, this property offers the perfect four-season lifestyle. Whether you're entertaining, unwinding, or embracing the great outdoors, this chalet-inspired estate is truly a must-see. (id:59911)
RE/MAX Four Seasons Realty Limited
97 Windham Street
Simcoe, Ontario
If you need a HOME close to shopping, parks, dining and all amenities, 97 Windham Street is the place to come see and purchase! Built circa 2020 this home is centrally located in Simcoe. A well constructed, Raised Bungalow Townhouse with no condo fees built by Mayberry Homes. Main floor features include an open concept living space with a living room & kitchen with sliding glass doors to the deck space overlooking a large backyard. There is a primary bedroom that is spacious, adjacent to the the 4-piece bathroom, and a 2nd bedroom at the front of the house. Head downstairs to the lower level and you will find a large basement awaiting your finishing touches. Imagine the addition of another bedroom & a large recreation room space. Improvements will add additional livable square footage to the home. Rounding out your visit be sure to check out the single car attached garage. If your desire in life is to be close to all the action in Simcoe, 97 Windham Street will not disappoint you. Book your viewing now and Make your offer today. Don't delay! (id:59911)
Royal LePage Trius Realty Brokerage
29715 Highway 62 N
Hastings Highlands, Ontario
Live, Work & Play Just Outside Bancroft! Welcome to a rare opportunity where lifestyle meets versatility! Just 1 hour from Peterborough and 2.5 hours from Toronto, this meticulously cared-for property offers two separate living spaces a spacious bungalow with 2 bedrooms plus a loft, and a bright 2-bedroom suite above the shop. Perfect for multigenerational families, entrepreneurs, or large households! The heated shop is a dream workspace, complete with LED lighting, motion sensors, and in-floor heating. Plus, multiple sheds, a powerful 22,000-watt generator, and plenty of room for hobbies or business needs. The fun never stops with a dedicated billiards room, outdoor shuffleboard court, volleyball area, and a large patio with retractable awnings ideal for entertaining or relaxing under the stars. Whether you're looking to build a family compound, run a business from home, or simply enjoy country living with resort-style amenities, this property has it all! Don't miss your chance to own this rare, move-in-ready estate! (id:59911)
RE/MAX Hallmark Eastern Realty
34 Forchuk Crescent
Quinte West, Ontario
Location location location!! 34 Forchuk is situated in one of Trentons best neighbourhoods. This beautiful 4 bdrm 4 bath home is ideal for your growing family. Just Minutes To The 401, CFB Trenton and all the city amenities. The Main Level offers hardwood flooring, spacious living and dining areas and a gorgeously updated kitchen, 2pc bath and laundry. The 2nd Level Boasts 3 Large Bedrooms, 4pc main bath and the primary Bedroom with A 3 Piece Ensuite And Walk-In Closet. The Lower Level Is Complete With A 4th Bedroom, Inviting Recreation Room, 2 Piece Bath, Laundry/Storage, And A Hobby Room-Which Could Easily Be Converted To A 5th Bedroom. Outside, Enjoy A Family Bbq (With Gas Hook Up) On Your Interlock Patio, Or A Quiet Soak In The Hot Tub. The Entire Yard Is Beautifully Maintained. A What More Could You Ask For!s (id:59911)
RE/MAX Quinte Ltd.
783 Fife's Bay Marina Lane
Selwyn, Ontario
FOUR SEASON COTTAGE/YEAR ROUND HOME. Chemong Lake Waterfront! Discover peaceful waterfront living in this charming 2+1 bedroom, 2-bathroom bungalow, nestled on 110 feet of Chemong Lake shoreline. Perfectly blending privacy with convenience, this home is ideal for year-round living, offering easy access to local amenities and just a short drive to the city. The main level welcomes you with an inviting open-concept layout, bathed in natural light that accentuates the stunning water views from multiple vantage points. Downstairs, a walkout basement awaits, featuring a second kitchen, making it perfect for accommodating guests or as a private in-law suite. The entire home enjoys two heat sources electric baseboard heat and natural gas replica wood stoves comfort is assured throughout the seasons, ensuring warmth and coziness during chilly winter nights. Outside, step onto the extended deck where mornings are best spent savoring a freshly brewed coffee amidst the tranquil and private natural setting, complete with captivating wildlife sightings. Don't miss this rare opportunity to own a private lakeside sanctuary that offers both seclusion and accessibility a place where every season brings its own unique charm and relaxation. (id:59911)
Exit Realty Liftlock
726 Sarles Road
Stirling-Rawdon, Ontario
9.5 acres of paradise with approximately 224 feet of road frontage @ 726 Sarles Road in sought-after Stirling. Love at first sight as you arrive from the treelined road & invited down the winding lane into the clearing, surrounded by mature timber & stunning pasture views. Bungalow living with spacious entry to the comfortable open plan. Oak kitchen cabinetry + large detached island provides the perfect prepping or entertaining space overlooking the living & dining with framed with wood beam accents. Updated flooring through this space to the 2 bedrooms on the main level + retreat like bath with corner shower & detached soaking tub. Stylish main floor laundry grants convenient laundry sink, storage, shiplap wall & live edge shelving. Bonus, the primary offers two piece ensuite privilege & large walk-in closet. The finished lower level provides a generous sized recreation room + 2 additional bedrooms & three piece bath. Fabulous storage options in the functional cold room, finished area under the stairs with dryer outlet if basement laundry is preferred & the large utility area, complete with propane furnace (2024), owned hot water heater & water softener. Countless exterior offerings include the covered front porch & rear deck with screened in gazebo. Relax around an evening fire on the flagstone patio with seasonal pond views attracting year round nature & picturesque field scenes beyond. The 820 sq ft detached garage is sure to impress with workbench & hydro + additional function under the attached lean-to. Fun for children as well, exploring the natural surroundings through the wooded trails offering a variety of species, Maples, Iron, Hickory & Ash to name a few. Additional exterior perks, metal roof (2020), central air (2024). Whether you are seeking a peaceful sanctuary or a fully functional home that caters to your lifestyle, this property seamlessly blends both worlds, making it a truly exceptional place to call home. (id:59911)
Royal LePage Proalliance Realty
0 South Horn Lake Road
Ryerson, Ontario
Enjoy 10 acres of peace and solitude while being conveniently located a short drive from the conveniences of Burks Falls. This area boasts a small enclave of families who live harmoniously and realize the benefits of living off grid. Many of these residences are newer builds. The topography offers several ideal building sites with many natural features further in the property to explore. A public boat launch and beach area are located just down the road on Lake Cecebe. Hydro runs along the road within approximately 1.1km of the property from the East and approximately 1.2 kms from the West. (id:59911)
RE/MAX Professionals North
1958 County Rd 7 Road
Prince Edward County, Ontario
Discover this charming all-brick bungalow, offering a spacious finished lower level thats perfect for a separate suite with its own entrance. The main floor boasts three generously-sized bedrooms and a delightful kitchen and dining area, complete with plenty of cupboards and a functional island for all your culinary needs. You'll also find a well-appointed 4-piece bathroom and convenient laundry facilities. Enjoy the added benefits of a detached garage and various outbuildings, all nestled in a picturesque country setting. Don't miss out on this exceptional opportunity to make this your dream home! (id:59911)
Peak Realty Ltd.
55 Mcgivern Street W
Brockton, Ontario
Looking for a sign, it's time to buy? Sellers are waiting to close on a new home and they need this home sold! Closing date is flexible. This low maintainance, well maintained, meticulous home will not dissappoint! Located in the heart of charming Walkerton, this delightful Century Home is perfectly positioned across from a beautiful park, with a nearby conservation area for outdoor adventures, and a hospital just around the corner. Whether you're seeking a family-friendly environment or a peaceful retreat, this home offers it all. Within walking distance of local shops and restaurants, this residence blends small-town charm with modern conveniences.The home boasts a classic front porch, a fenced backyard, and mature trees, providing a tranquil setting for families with young children or pets. Inside, you'll find a wonderful balance of updated features and practical living spaces. With 3 bedrooms, plus a den on the main floor (4th bedroom?), and 2 bathrooms, its an ideal space for growing families or anyone in need of extra room.The heart of the home is a modern, well-appointed kitchen featuring a central island perfect for meal prep and entertaining. The kitchen seamlessly flows into a spacious dining room, ideal for family meals and gatherings. The bright, airy family room opens to the backyard patio, providing an excellent indoor-outdoor living experience. Additional features: large mudroom, second entrance, versatile basement offering abundant storage, private driveway w/ parking for up to 6 cars, new half-shed. Recent updates: 2021: Backyard gated fence , Barn doors added in the kitchen, Powder room professionally painted, New central air conditioning system, 2023: New eavestrough along the back of the house, 2024: Fibre network installed (through Wightman, not mandatory for future use), 2025: New Eavestrough, Soffit & Fascia, New Central Air Conditioning Unit (id:59911)
Exp Realty
382 Queen Street E
St. Marys, Ontario
Welcome to 382 Queen St. E. in the charming town of St. Mary's! This beautifully renovated home sits on a spacious lot, perfect for outdoor entertaining with its large deck. Step inside to discover a chef's dream kitchen, thoughtfully updated with a stunning large island, a 48" stainless steel gas range, a built-in glass-doored wine cellar with temperature control, a stainless-steel refrigerator and dishwasher, and a built-in maple wood cutting board. The coffered ceiling adds a touch of elegance, while a convenient wet bar is just off the kitchen. The open-concept design flows seamlessly into the formal dining room and living room, where the coffered ceiling continues to create an inviting and cohesive space. Upstairs, you'll find three generously sized bedrooms and an updated 4-piece bathroom. The master suite has been enhanced with an added fireplace, offering a cozy retreat. This home boasts two sets of staircases: a grand curved staircase at the front foyer and an additional staircase from the kitchen leading to the master bedroom. All renovations, including the addition of central air, were completed in 2023, blending modern updates with the original charm and character that make this home truly special. Dont miss out on this stunning property book your viewing today! (id:59911)
Shackleton's Real Estate & Auction Co
48 Maitland Drive
Belleville, Ontario
Location! Nestled within the highly sought-after Maitland Drive area, just north of Belleville, 48 Maitland Drive is a well-maintained 3 bedroom, 2-bathroom, 4-level side-split home with an array of desirable features. This traditional property boasts an attached two-car garage, a walkout basement, a cheerful sunroom, and an inviting inground pool with fully fenced large backyard. The main level showcases an updated kitchen, gas stove with ample space for culinary pursuits that you walk out to the sunroom. Adjacent to the kitchen is a dining room and a generously proportioned living room, perfect for relaxation and entertainment. Upstairs, you'll find three bedrooms and an updated 4-piece main bathroom. Descending to the lower level, there is a cozy family room with a gas fireplace, dry bar area and a 3-piece bath and walkout to the beautiful backyard. Further down, the basement reveals a laundry room, utility room and a workshop. The back yard is spacious and complete with a shed for extra storage, pergola and pool. Hardwood floors, ceramic tile are found throughout the main and upper floors, offering the potential to enhance the home's classic charm. This home is ready for you to put your personal touch on and make it your own! (id:59911)
RE/MAX Quinte Ltd.
7749 Highway 21
South Bruce Peninsula, Ontario
Looking to enter the real estate market? Look no further! This economical 2 bedroom house on a deep lot in Allenford is looking for a new family to call it home. Strategically situated a reasonable drive to many areas in Grey and Bruce Counties. This home is move in ready, and should be seen to appreciate the value. Contact your Realtor today! (id:59911)
RE/MAX Grey Bruce Realty Inc.
Lower - 783 Queensdale Avenue E
Hamilton, Ontario
Spacious 3-Bedroom Basement Unit for Rent Hamilton Mountain! Location: 783 Queensdale Ave E, Hamilton Rent: $2,095/month + 60% utilities Available: April 1, 2025Looking for a comfortable and modern place to call home? This 3-bedroom, 1-bathroom basement unit offers a fantastic living space in a prime Hamilton Mountain location! Key Features: Great Location Nestled in a quiet, family-friendly neighborhood, close to parks, schools, and all major amenities. Private In-Unit Laundry Enjoy the convenience of your own washer and dryer - no sharing! Shared Backyard A great space for relaxation or outdoor activities. Close to Transit & Amenities Steps from public transportation, shopping, dining, and major routes. Tenant pays 60% of utilities. Dont miss out on this great rental opportunity (id:59911)
Our Neighbourhood Realty Inc.
41 - 6108 Curtis Point Road
Alnwick/haldimand, Ontario
Nestled on the serene shores of Rice Lake, just minutes from the charming community of Roseneath, this beautiful 4-season cottage or home away from the city is the perfect getaway year-round. With breathtaking lake views and direct access to the water, it offers an ideal setting for relaxation, outdoor adventures, and potential rental income. The main house features a bright kitchen, cozy living/dining room with a propane fireplace, main-floor laundry, a 4-piece bath with a clawfoot tub, and two bedrooms including a primary bedroom with a private balcony overlooking the lake. Additional accommodations include a newly built Bunkie for guests and a Lake House, which serves as a games room and extra sleeping space right by the water. Outside, enjoy two docks, a sandy shoreline, and space for bonfires. In the warmer months, delight in boating, fishing, and swimming, while the fall brings vibrant foliage and scenic trails nearby. Winter activities include ice fishing, snowshoeing, and cross-country skiing, making this cottage/home a true four-season retreat. Map directions may appear as listing being on Hillside Camp Drive. **EXTRAS** Lake House Roof 2021, Bunkie 2024, Main House roof approx 6 yrs, Main House baseboard heaters approx 6 yrs, $60 road maintenance fee. Bedrm 3 is the Bunkie Bedrm 4 is the Lake House. (id:59911)
Our Neighbourhood Realty Inc.
190 Homewood Avenue
Trent Hills, Ontario
WELCOME TO HOMEWOOD ESTATES, McDonald Homes newest enclave of beautiful, customized homes with views of the Trent Severn Waterway and backing onto the TransCanada Trail! Currently under construction to be ready for a Summer 2025 closing, this 2 bedroom, 2 bath bungalow with option to finish basement is built by McDonald Homes a boasts superior features & finishes throughout. The "STREAMSIDE" plan offers open-concept living with 1645 sq ft on the main floor, perfect for retirees or families alike. The covered porch entrance welcomes you into a large front foyer. In the heart of the home, the chef's dream Kitchen boasts beautiful ceiling height cabinetry, quartz countertops and a sit-up Island, perfect for entertaining. Great Room and Dining Room features soaring vaulted ceilings. Enjoy your morning coffee under your partially covered deck. Large Primary Bedroom with Walk In closet & Ensuite offers a luxurious Glass & Tile shower with shampoo niche. Second bedroom can be used as an office...Work from home with available High Speed Internet! Option to fully finish your lower level with 1 or 2 additional bedrooms, full bathroom & huge Family Room. Double car garage with direct interior access through the main floor Laundry Room. Quality Laminate/Vinyl Tile flooring throughout main floor, municipal water/sewer & natural gas, Central Air, On Demand Hot Water, HST & 7 year TARION New Home Warranty ARE ALL INCLUDED! Located near all amenities, marina, boat launch, restaurants and a short walk to the Hastings-Trent Hills Field House with Pickleball, Tennis, Indoor Soccer and so much more! ***PHOTOS ARE OF ANOTHER BUILD & SOME ARE VIRTUALLY STAGED ** SINGLE FAMILY, SEMI-DETACHED AND 2 STOREY TOWNS ALSO AVAILABLE*** (id:59911)
Royal LePage Proalliance Realty
3606 - 50 Absolute Avenue
Mississauga, Ontario
Welcome to Unit 3036 on the 36th floor, where breathtaking city views and a spacious, wide balcony provide the perfect setting for both relaxation and entertainment. This beautifully designed 2-bedroom, 1-bathroom condo offers modern living in the heart of Mississauga, just steps from Square One Mall, top restaurants, public transit, and a wide range of amenities. The open-concept layout is bright and airy, creating a welcoming atmosphere that blends comfort and style. Residents of this sought-after building enjoy access to a state-of-the-art fitness centre including indoor and outdoor pools, a basketball court, a fully equipped gym, and squash courts, making it ideal for those with an active lifestyle. The unit also comes with one underground parking spot for added convenience. Offering a perfect balance of luxury, comfort, and prime location, this stunning condo is an incredible opportunity for buyers looking for an upscale urban lifestyle. Contact us today to schedule a private viewing! (id:59911)
Royal LePage Quest
961 Muskoka Beach Road
Gravenhurst, Ontario
Welcome to 961 Muskoka Beach Road this beautiful custom built home is sure to impress. Lovely landscaped entrance with a covered porch is the perfect place for your morning coffee. The attention to detail in the finishing of this home is gorgeous. The spacious layout has plenty of room for your growing family or large family gatherings. Main floor master with an ensuite that boosts extra large shower tile and walk-in closet is an inviting private space to relax after a long day. There is a bedroom as well as a den and full bath on the main floor as well, making this a fantastic layout for families or guests. In addition there is a large bonus room above the garage with a 2 piece bath. The view from this space is beautiful, and could make a great office work space for those that work from home. The custom kitchen has an island as well as a breakfast nook that makes this a great design for quick weekday mornings and also relaxing weekend brunches. The countertop is made of Dekton it is extremely durable and easy to maintain. To learn more about this amazing material please take a minute to google it. This home is just over a year old. This is a must see! All you need to do is move in. (id:59911)
Royal LePage Lakes Of Muskoka Realty
11008 First Line
Milton, Ontario
Rare .25 acre turn-key building lot in the charming Village of Moffat offers a prime development opportunity! Surrounded by prestigious executive homes, this highly sought-after neighborhood offers natural gas and high-speed internet. With a building permit for a 2200 s/f home approved, house plans, septic plan and new drilled well, you are ready to build! Conveniently located with easy access to Guelph, Milton, the 401, and Hwy 6, this ideal location is perfect for creating your dream home. Don't miss the chance to turn your vision into reality in Moffat! 11012 First Line (next door) is also for sale. (id:59911)
RE/MAX Real Estate Centre Inc
45 Diverbelt Drive
Prince Edward County, Ontario
Located in a mature development full of refreshed homes. Walking distance to Picton and Base 31, where you will find endless activities and Macaulay Trails! Minutes from downtown Picton and an affordable place to call your own. Prince Edward County offers a wonderful place to call home with everything it has to offer. Many wineries, breweries, local events, a great community, the famous Sandbank Provincial Park, shopping and soo much more! Make this cute house your new home! Features of this 3 bedroom 2 bathroom home include updated bathroom and kitchen, good sized bedrooms, large windows and a great yard. Enjoy morning coffee on the sprawling covered front porch or enjoy the privacy of the back deck enjoying the views of an open field. Quick closing available. (id:59911)
Royal LePage Proalliance Realty
7761 Mcarthur Side Road
Ramara, Ontario
Discover the perfect blend of eco-friendly living and modern comfort in this beautifully designed off-grid home. Powered by a solar system and backed by a propane generator, this home offers true independence from traditional utilities. Nestled on a serene 2-acre lot, surrounded by 100 acres of pristine farmland, this property provides a rare opportunity for sustainable living with stunning views and unparalleled privacy. Key features include: 3 Bedrooms, 2.5 Bathrooms that are spacious and thoughtfully designed with plenty of room for family and guests. Enjoy the luxury of heated floors throughout the home, keeping you warm and comfortable in every season. This is a custom-built, energy efficient solar home that harnesses the natural power of the sun to reduce your energy footprint. Specially designed windows and blinds work together to trap solar warmth in the winter, making heating efficient and cost-effective year-round. Combined with the fireplaces in the living room and master bedroom, you will have no problem keeping cozy all winter. Stay comfortable during warmer months with a modern heat pump system that efficiently cools the home, paired with a large statement ceiling fan to circulate air throughout the space. The kitchen is the heart of the home, featuring high-end appliances and ample counter space. Perfect for culinary enthusiasts who love to entertain or create gourmet meals in style. Above the spacious 3-car garage that offers plenty of room for vehicles, tools, and storage, adding both convenience and functionality to the property, you will find a versatile loft area with endless possibilities perfect for creating additional living space, an office, art studio, or simply for extra storage. The unfinished space allows you to customize it to your needs. All Appliances included( Fridge, Freezer, Washer, Dryer, Stove/Oven) Book your showing today to see this one of a kind home! (id:59911)
Royal LePage Quest



