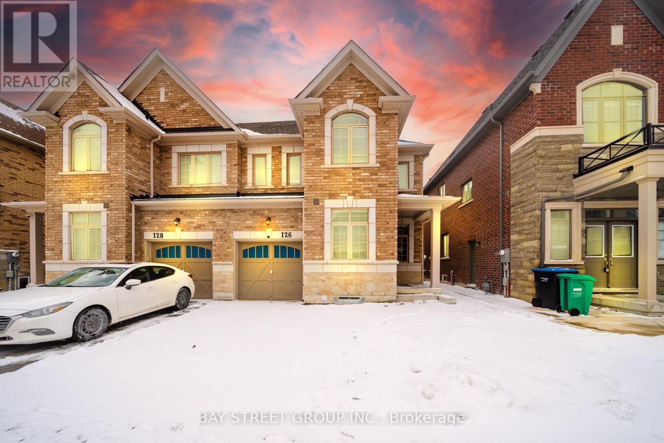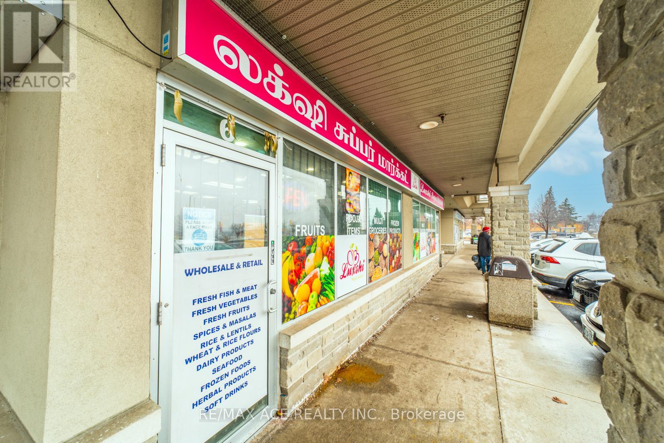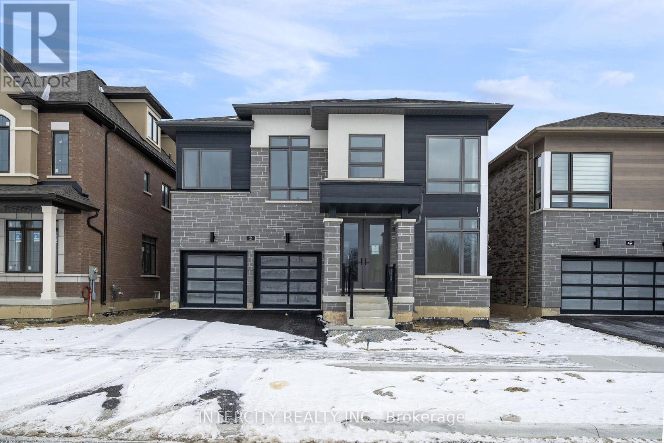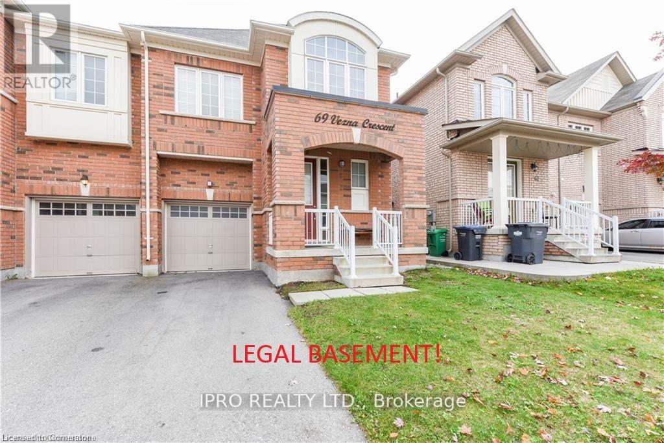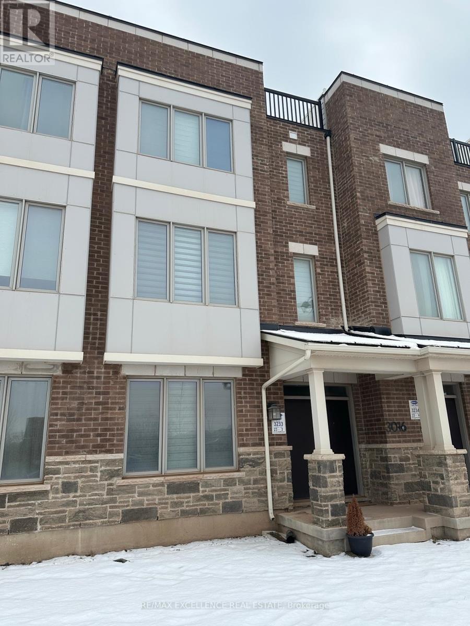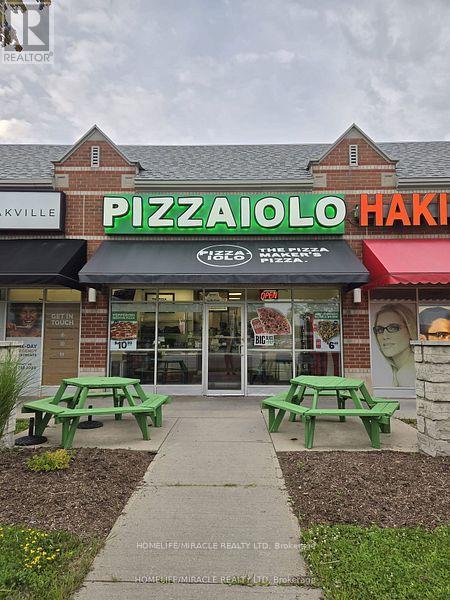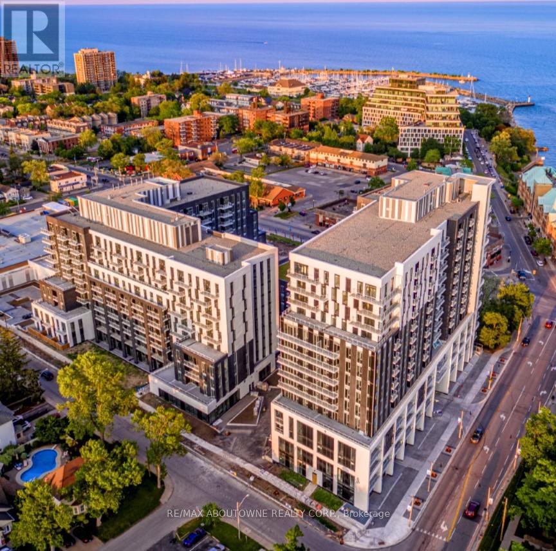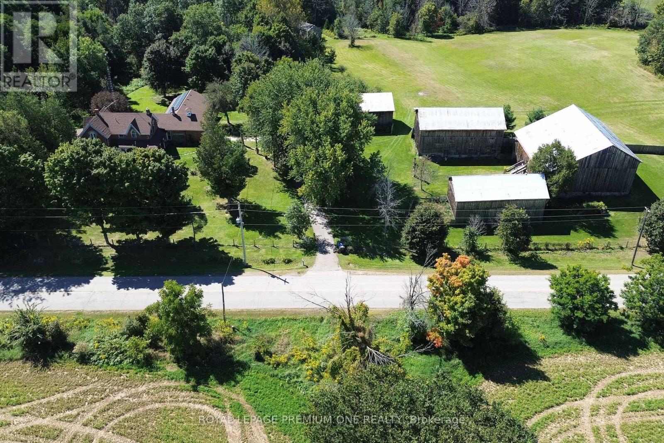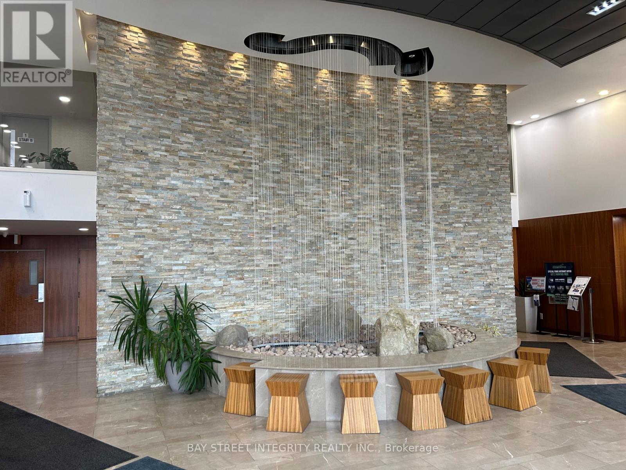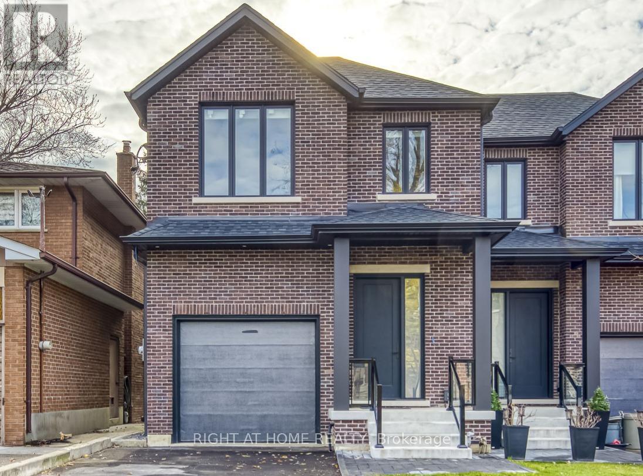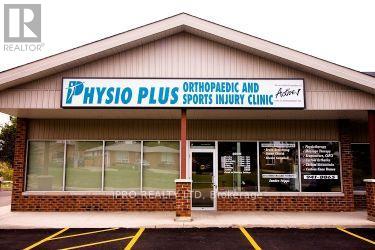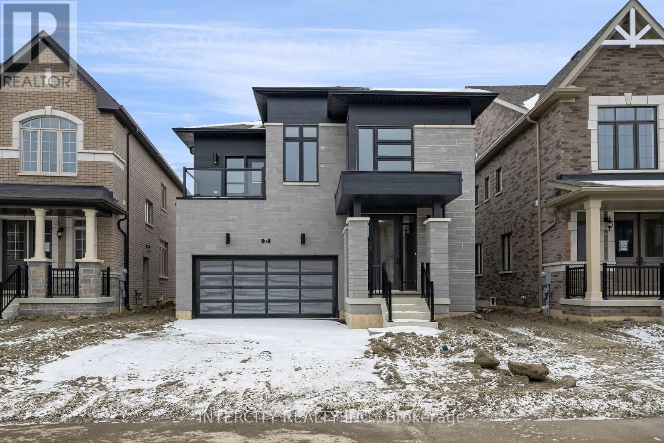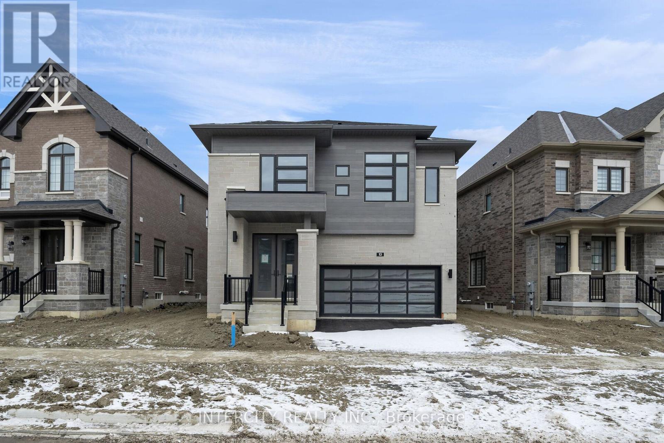126 Dolobram Trail
Brampton, Ontario
Rarely available: Own a Traditional 2-storey semi-detached home , plus a legal basement apartment that is registered with the CityofBrampton. The Basement was generating a rental Income of $1800. This stunning 2020-built home by a renowned builder spans approx.1700 sq ft and showcases a practical, well-thought-out layout that you'll instantly fall in love with. Offering 3 spacious bedrooms, 3 bathrooms, and a beautifully designed kitchen with quartz countertops and an extended breakfast bar, this home is both functional and stylish. The family room, complete with a fireplace, offers a cozy retreat. The main-floor den is the highlight of the property, providing a versatile space for a home office. Upstairs, the 3 bedrooms are spacious and well-designed for functionality. The master bedroom is complemented by a beautiful 5-piece ensuite, complete with two oasis sinks. The second bathroom offers a convenient Jack and Jill layout, perfect for the two remaining bedrooms. The main floor is enhanced with hardwood flooring and large windows that fill the space with sunlight. Window coverings are included for privacy, and the fully fenced backyard offers the perfect setting for summer BBQs and outdoor entertaining. "In a thriving, friendly community, this home is ideally located near a variety of amenities. Whether its dining at nearby restaurants, enjoying local parks, working out at the gym, or taking advantage of nearby schools, plazas, and the GO station, you will find everything just a stones throw away. The income generating basement includes stylish kitchen, 1 full washroom and 1 bedroom plus a Den which can also be used as another bedroom and has a separate entrance. (id:54662)
Bay Street Group Inc.
5 & 6 - 50 Sunnyvale Gate
Brampton, Ontario
Established Business Opportunity to Own Grocery, Fish & Meat Shop In The "Heart Of Brampton." Inventories are an additional. Business Surrounded By Many Businesses Such As Pharmasave, Pizza, Saloon, Restaurants, Medical Centre & Food take out store. Included All The Freezers, Beverages, Vegetables & Meat Displays & Meat Cutting Machines. Spent over 150K in 2023. Individual Fish & Meat shop inside the place. Rent $8,870.12/Month Includes TMI + Signage. Possible Lease Term 4+5yr. Utilities Approximately $1,000/Month. (id:54662)
RE/MAX Ace Realty Inc.
Lot 163 - 70 Claremont Drive
Brampton, Ontario
Discover your new home at Mayfield Village this highly sought after ""The Bright Side"" Community, built by Remington Homes. Brand new construction. The Elora model 2655 sq ft. Beautiful open concept, great for everyday living and entertaining. This 4 bedrooms, 3.5 bathroom home is waiting for you. 9.6 ft smooth ceilings on main and 9 ft on second floor. Hardwood on main floor except where tiled and upstairs hallway. Extended height kitchen cabinets. Stainless steel vent hood. Rough in bathroom in basement. (id:54662)
Intercity Realty Inc.
Lot 179 - 39 Keyworth Crescent
Brampton, Ontario
Your new home at Mayfield Village, awaits you! This highly sough after ""The BrightSide""community built by Remington Homes. Brand new construction. The Elora Model 2664 sqft. This Beautiful open concept home is for everyday living and entertaining. 4 bedroom 3.5 bathroom,9.6 ft smooth ceilings on main and 9 ft ceilings second floor. Upgraded 5" hardwood on main floor and upper hallway. Upgraded ceramic tiles 18x18 in Foyer, powder room, kitchen, breakfast and primary en-suite. Stained stairs with Iron pickets. Upgraded kitchen cabinets with stacked upper kitchen cabinets. Blanco sink with caesar stone countertop. Rough-in waterline for fridge and rough-in gas line for gas range. Upgraded bathroom sinks. 50" Dimplex fireplace in Family room. Free standing tub in primary en-suite with rough-in for rain shower. Don't miss out on this home. (id:54662)
Intercity Realty Inc.
Lot 205 - 51 Goodview Drive
Brampton, Ontario
Welcome to the prestigious Mayfield Village. Discover your new home at "The Bright Side" Community built by the renowned Remington Homes. Beautiful elegant home fronting onto a park and backing to green space. 3470 sqft The Queenston Model. 9.6 ft smooth ceilings on main and 9ft smooth ceilings on second floor. Open concept living. Upgraded hardwood flooring on main & second floor except where tiled. Polished 24x24 Tiles. Waffle ceiling in Den and coffered ceiling in dining room. Electric fireplace in family room. Upgraded extended height kitchen cabinets. 8ft upgraded doors throughout home. Finished basement. 200 Amp. This home has so many beautiful upgrades. Don't miss out on this home. **EXTRAS** 50" Dimplex fireplace in Family. Upgraded stained stairs with iron pickets to match hardwood flooring to upstairs and stained stairs to match finished basement. Rough in water line for fridge. Blanco sink and soap dispenser. (id:54662)
Intercity Realty Inc.
93 Biscayne Crescent
Orangeville, Ontario
Welcome to 93 Biscayne Crescent! This beautiful turn key home is located in the very desirable west end of Orangeville and sits on a unique extra large lot. Its finishes and upgrades will not disappoint. Upon entry you are welcomed by a large foyer with convenient access to the spacious 2 car garage. Continue through to the bright and airy family room which features vaulted ceilings, skylights and a cozy double sided fireplace. Beside the family room you will find the stunning kitchen featuring brand new quartz countertops, backsplash and breakfast bar. There is also a large dining room and an additional sitting room which allows in tons of sunlight and has a walkout to the backyard deck. Upstairs you will find 3 generous sized bedrooms providing space for the entire family. The primary equipped with its very own 4 piece ensuite. Downstairs you will find a fully finished WALK OUT basement with a 4th bedroom, full living room and even a gym! This home has had multiple recent upgrades and shows great! Book your tour today! And don't forget to check out the "virtual tour" link for additional photo's and information. **EXTRAS** Furnace (2024) AC (2024) Roof (2018) Garage Door & Opener (2024) Quartz Countertops (2025) Backsplash (2024) Ensuite Shower & Basement Shower/Bath (2024) Interior Staircases (2025) Hardwood Floors (2025) Front Walkway (2024) Driveway (2023) (id:54662)
RE/MAX Real Estate Centre Inc.
Lot 176 - 45 Keyworth Crescent
Brampton, Ontario
Welcome to the prestigious Mayfield Village. Discover your new home in this highly sought after "The Bright Side Community" built by renowned Remington Homes. Brand new construction. This sun filled home is so warm and inviting. Corner plan. 2314 sqft. The Tofino Model. 9 ft smooth ceilings on main, 8 ft smooth ceilings on second. Elegant 8 ft doors throughout home. Extended height kitchen cabinets with valance. Upgraded kitchen cabinet hardware. Blanco sink. Patio door to back yard. Upgraded Hardwood on main floor and upper hallway. Laundry is upstairs. Upgraded Frameless glass shower in ensuite. Vanity bank of drawers in ensuite, with rectangular sink. Upgraded shower floor tiles. 200 Amp, Rough in EV charging system. Don't miss out on this Bright Beautiful Home. (id:54662)
Intercity Realty Inc.
Bsmt F - 80 Holwood Avenue
Toronto, Ontario
Proudly presenting "The Ginger" a stylish and spacious lower level suite boasting 9 Ft ceilings & stunning finishes throughout. The gorgeous corner kitchen is equipped with stone countertops & backsplash + stainless steel appliances, including a dishwasher! You'll find pot lights throughout & roller blinds on each window. The spacious bedroom has a double closet providing ample storage. Only a 3-minute walk to the future Keelesdale Station, a 10-minute drive to the Weston/Lawrence Up Station, 78 Walkscore and 74 Transit Score make "The Ginger" the perfect place to call home. Utilities included & shared coin-operated laundry in the building! **EXTRAS** Heat, Water & Hydro Included. (id:54662)
Royal LePage Terrequity Realty
69 Vezna Crescent
Brampton, Ontario
4 Br And 3.5 WR, A Huge Upgraded Semi-Detached " NO " side walk in a Prestigious Credit Valley neighbourhood. All the floors of the house is upgraded to laminate flooring with hardwood staircase - All appliances are newly installed including the Gas Oven line, And Gas Stove - New Lighting fixtures - Newly built 2 Bedrooms Legal Basement with City Permit, And separate side Entrance to the Basement, ( LEGAL BASEMENT PERMIT IS ATTACHED ), Rented out from December 2024 for $1,850. Features: 9' Ft ceiling on Main Floor And Upper Level features: - separate Lounge area, Family area and Dining area - open concept spacious Kitchen with lots of cabinet space and Island area - Powder room for guests First floor features: - 4 bedrooms with closets - Laundry room in a spacious Den can be used as an additional room - 2 full washrooms - Lots of windows with abundant natural light Basement features: - 2 Bedrooms with closets - Appliances are installed - separate Laundry room - storage room **EXTRAS** Stainless Steels appliances, 2 S/S Stove, ( Gas Stove on Main Level ) 2 S/S Fridge, 2 Laundries, Separate Laundry for Basement. (id:54662)
Ipro Realty Ltd.
209 - 2501 Saw Whet Boulevard
Oakville, Ontario
"The Saw Whet"... a newly built boutique condo in the coveted Glen Abbey neighbourhood! This fabulous suite has two bedrooms plus a den, two full spa-inspired baths and a functional split floor plan layout with plenty of natural light. Modern kitchen boasts quartz counters, built-in stainless steel appliances and a breakfast island. Other notable features include wide plank engineered wood floors and walk-out to a balcony with city views. Close proximity to excellent schools, trendy shopping, fabulous dining, renowned golf, Lake Ontario, parks and transit. Building amenities offer 24-hour concierge, a guest suite, party room, yoga studio, gym, EV chargers and co-work lounge. Underground parking and locker are included. **EXTRAS** Still to be completed: blinds to be installed, light fixture over kitchen island, frosting on bedroom glass wall (id:54662)
RE/MAX West Realty Inc.
601 - 8175 Britannia Road
Milton, Ontario
**Assignment Sale** Experience modern living and urban convenience in one of Milton's fastest growing communities at The Crawford by Fernbrook Homes. Situated in a prime location, you are surrounded by nature/conservation areas, including the serene RattleSnack Point Conservation Area, bordering the Niagara Escarpment, prestigious institutions like Conestoga College and Wilfrid Laurier University, and for added attraction- renowned golf clubs.This beautiful 940 sqft, 2-bedroom 2-bathroom WIlmott end unit offers comfort and functionality at every corner and showcases modern exterior architecture and stylish finishes. Step inside to an open concept layout that features 9-ft ceilings and rich vinyl flooring throughout, intentionally designed with prestige and comfort in mind. The kitchen impresses with upgraded five star stainless steel appliances, elegant Emerstone quartz countertops and a 3/4" thick edge moulding, and a ceramic backsplash. Flow seamlessly from the kitchen to the bright and airy living and dining area, which extends to a private balcony with a gas BBQ connection, ideal for entertaining outdoors. Both bedrooms feature their own closets and the two bathrooms upgraded with 18"x18" white quartz flooring. Additional conveniences include one underground parking space, and a storage locker. **EXTRAS** A pedestrian-friendly environment to enjoy art, culture, dining and much more. A great opportunity for a bachelor, young couple or small families! Do not delay to call this space home. (id:54662)
Sam Mcdadi Real Estate Inc.
91 - 20 William Jackson Way
Toronto, Ontario
'Menkes" BUILD, Best Opportunity To Own A One Year New TH, Corner Lot, 3-bedroom, 2.5-bathroom townhome located in one of Mimico's most vibrant communities. Lake & Town! Sun Filled South Facing with clear view. Upper Level ! This Unique 3 Level Stacked townhome with a large Private Rooftop Terrace. Functional floor plan have 1378 sq ft, 9' Ceilings On Main Floor, Quartz Countertops, Exhausted Hood Fan. Prime Bedroom with walk-in closet and 4pc ensuite; 3rd Bedroom on the 2nd floor can be used as a guest room. Close to Humber college, Highway 401/QEW/407, Beautiful Lakeside, parks, and public transit. **EXTRAS** Stainless Steel Fridge, Stove, Built-In Dishwasher, Washer & Dryer.All Elfs. All Window coverings. One underground parking & Locker Included. (id:54662)
Homelife Landmark Realty Inc.
25 Sage Avenue
Toronto, Ontario
Lease wisely at 25 Sage Ave! Be the first to occupy this newly renovated 3 bedroom, 2 bath light filled and freshly painted domicile. Ideal for young professionals and families alike. Enjoy an eat-in kitchen, fully equipped with Stainless Steel appliances, quartz countertop and timeless kitchen cabinets. Luxe baths and fixtures dazzle with their modern upgrades, including chic porcelain surround and ceramic floor tile. And what can match the oh so convenient main floor powder room?! The expansive open concept living and dining area, featuring gleaming hardwood floors, provides varying options for furnishing, entertaining and live/work accommodation. A generous sized front yard complete with porch boasts private parking for 3+ vehicles and ample garage storage. The backyard, large as a "football field", is ideal for play, BBQing, lounging, and entertaining. The finished basement comes with separate entrance, large recreation room, full laundry, endless storage and even a cold cellar for fine food purveying. Charcuterie anyone? Ideally situated in the highly desirable Yorkdale/Glen Park neighbourhood, there is no shortage of amenities. Take advantage of the Columbus Centre, TTC at doorstep with short bus ride to Subway, highly ranked schools, trendy eateries, professional services, Lady York Foods, the popular Mezza Notte Trattoria and Amico Bakery, Lawrence Square Plaza, Yorkdale Shopping Mall, and the Castlefield Design District nearby, to name but a few! There's easy access to the downtown core and you're only minutes to Allen Road and the 401. Admit it, there's no lifestyle choice wiser than this! My sage advice...Jump on it! **EXTRAS** Use of entire property with garage minus storage shed at back (L's locker). All new appl+bath fixtures, wash/dryer in laundry. Tenant pays all utilities in addition to rent. Tenant is responsible for yard (landscape) maint + snow removal. (id:54662)
Homelife/cimerman Real Estate Limited
506 - 270 Dufferin Street
Toronto, Ontario
Enjoy Urban Convenience At The "XO Condos." This Beautifully Designed Condo Offers A Spacious Versatile Floor Plan With Such Standout Features As: Thoughfully Designed Open Concept Floor Plan, Spacious Sleek Kitchen, Living Room With A Walk Out To Your Own South Facing Terrace. The Primary Bedroom Offers An Abundant Amount Of Closet Space, Floor To Ceiling Windows, Your Own Private Ensuite. The Den Provides Space For Either A 2nd Bedroom Or Home Office. XO Condos Offers Convenient Access To Public Transit, Lake Ontario With Its Beautiful Lakefront Green Space, Fabulous Cafes, Restaurants, Shopping. **EXTRAS** Building Amenities: 24 Hour Concierge, Kidz Zone, Dining Room/Lounge, Think Tank Work Space, Spin Room, Yoga Room, Outdoor Yoga Space, Cardio Room, Fitness Room, Outdoor Terrace & BBQ, Change Rooms, Entertainment/Gaming Lounge. (id:54662)
Right At Home Realty
3016 John Mckay Boulevard
Oakville, Ontario
Welcome to Upgraded Freehold 3 storey Luxury Townhouse in Joshua Creek of the Heart of Oakville. Only 1 Yr old! Spacious 4 Bedrooms (1 Bdrm on Main Floor with 3Pc Bathroom w/Standing Shower) and 3.5 Washroom. Double Car Garage and Key Less Entry from Main Door. 9" Ceiling with Open Concept and Bright Sunshine. Luxurious Prime Bedroom with Juliette Balcony sitting enjoying the nice sunset view. Situated in a peaceful and welcoming community with highly rated schools nearby. It is conveniently located close to shopping centers, restaurants, and recreational facilities. There is easy access to major highways and public transportation. **EXTRAS** Stainless steel Kitchen appliances, White Washer & Dryer and a rooftop terrace. (id:54662)
RE/MAX Excellence Real Estate
#d2 - 2335 Trafalgar Road
Oakville, Ontario
LOCATION!! LOCATION!! LOCATION!! "Pizzaiolo" The Pizza Maker's Pizza, Prides Themselves On Making Fresh Pizza's With Fresh Ingredients Daily. A Wide Selection Of Gourmet Meat, Veggie, Vegan & Gluten-Free Pizza's & Insists On Fresh Dough, Hand-Stretches & Covers With Sauce That Is Made In-House, Tops With The Delicious Cheese & Fresh Ingredients. The "Pizzaiolo" Is A Craftsman. Committed To Your Success & Have Strong, Passionate Team Providing You Leadership & Support Across. Fast growing area, newly constructed high-rise buildings, Town-homes nearby and just located in commercial corridor. Tremendous Growth & unlimited potentials. Don't wait till it's gone. Be a part of this fast growing franchise business. **EXTRAS** Very Neat & Clean Facility, Ample Parking, located in Commercial Hub. Easy operation, Very Profitable money making Business. Comprehensive Training Available To New Qualified Buyer. Steady Clientele Base And Bright Location facing main road (id:54662)
Homelife/miracle Realty Ltd
512 - 133 Bronte Road
Oakville, Ontario
***BONUS 2 MONTHS FREE RENT!**Gorgeous Upscale Lakeside Living in this Modern Popular MAIN SAIL Suite. Breathtaking Waterfront Views In This Luxurious Rental Located In the Heart of "Bronte Harbour." This Vibrant and Sought after Neighbourhood offers the Convenience Of Town Living And The Tranquility Of Lakeside Luxury. Well-Appointed Suites With Private Outdoor Spaces And Top Tier 5-star Hotel Inspired Amenities. One Of Our Most Popular Models "The Main Sail" features 2 Bedrooms 2 Bath, A Modern Open Concept Layout That Maximizes Functionality In Its 1037 S Ft Space Plus Additional 127 SqFt Open Balcony. This Unit Is Equipped With High End Finishes Such As Wide Plank Hardwood Flooring thru-out, Stainless Steel Appliances, A convenient Breakfast Island, Stunning Countertops And Floor To Ceiling Windows, and is PET Friendly. Enjoy Unparalleled Views Of The Lake, Walk To Restaurants, Local Shops, Park And Marina. *Note some pics are of the model suite to aid in visualization of units. All Finishes -flooring, cabinetry etc are the same in all units **EXTRAS** Amenities Inc: Gym, Indoor Pool, Hot Tub, Sauna, Guest Suites, Media / Dining Lounge, Pet Spa, Car Wash Facility, Electric Vehicle Charging, 24/7 Concierge/Security, Roof Top Terrace with Stunning Lake Views. (id:54662)
RE/MAX Aboutowne Realty Corp.
603 - 125 Bronte Road
Oakville, Ontario
***BONUS 2 MONTHS FREE RENT!**Enjoy Gorgeous Upscale Lakeside Living in this Modern Spacious "BOATHOUSE" Suite. "The Very Spacious "BOATHOUSE" suite features 2 Bedrooms 2 Bathrooms, Open Concept Layout That Maximizes Functionality In Its 1219 SqFt Space PLUS Additional 213.4 SqFt Wrap-Around Balcony!! This Unit Is Equipped With High End Finishes Such As Wide Plank Hardwood Flooring thru-out, Stainless Steel Appliances, A convenient Breakfast Island, Stunning Countertops And Floor To Ceiling Windows, and is PET Friendly. Breathtaking Waterfront Views In This Luxurious Rental Building Located In the Heart of "Bronte Harbour." This Vibrant and Sought after Neighbourhood offers the Convenience Of Town Living And The Tranquility Of Lakeside Luxury. Well-Appointed Suites With Private Outdoor Spaces And Top Tier 5-star Hotel Inspired Amenities. Enjoy Unparalleled Views Of The Lake, Walk To Restaurants, Local Shops, Park And Marina. *Note some pics are of the model suite to aid in visualization of units. All Finishes -flooring, cabinetry etc are the same in all units. **EXTRAS** Amenities Inc: Gym, Indoor Pool, Hot Tub, Sauna, Guest Suites, Media / Dining Lounge, Pet Spa, Car Wash Facility, Electric Vehicle Charging, 24/7 Concierge/Security, Roof Top Terrace with Stunning Lake Views. (id:54662)
RE/MAX Aboutowne Realty Corp.
712 - 133 Bronte Road
Oakville, Ontario
***BONUS 2 MONTHS FREE RENT!**Gorgeous Upscale Lakeside Living in this Modern Popular MAIN SAIL Suite. Breathtaking Waterfront Views In This Luxurious Rental Located In the Heart of "Bronte Harbour." This Vibrant and Sought after Neighbourhood offers the Convenience Of Town Living And The Tranquility Of Lakeside Luxury. Well-Appointed Suites With Private Outdoor Spaces And Top Tier 5-star Hotel Inspired Amenities. One Of Our Most Popular Models "The Main Sail" features 2 Bedrooms 2 Bath, A Modern Open Concept Layout That Maximizes Functionality In Its 1037 S Ft Space Plus Additional 127 SqFt Open Balcony. This Unit Is Equipped With High End Finishes Such As Wide Plank Hardwood Flooring thru-out, Stainless Steel Appliances, A convenient Breakfast Island, Stunning Countertops And Floor To Ceiling Windows, and is PET Friendly. Enjoy Unparalleled Views Of The Lake, Walk To Restaurants, Local Shops, Park And Marina. *Note some pics are of the model suite to aid in visualization of units. All Finishes -flooring, cabinetry etc are the same in all units. **EXTRAS** Amenities Inc: Gym, Indoor Pool, Hot Tub, Sauna, Guest Suites, Media / Dining Lounge, Pet Spa, Car Wash Facility, Electric Vehicle Charging, 24/7 Concierge/Security, Roof Top Terrace with Stunning Lake Views. (id:54662)
RE/MAX Aboutowne Realty Corp.
606 - 3085 Bloor Street W
Toronto, Ontario
Welcome to The Montgomery! This beautiful, exclusive boutique building in the heart of The Kingsway offers luxury and convenience while meeting the needs of everyday life. Enjoy this stunning penthouse suite that offers 1,345 square feet of living space, 9 ft 10 inch soaring ceilings with crown molding, hardwood floors throughout and floor to ceiling windows allowing for a bright, airy feel. Living and dining area boasts spectacular custom built-in cabinetry and an open concept design, perfect for entertaining or unwinding after a long day. Primary bedroom offers a large functional space with a walk-out to the balcony, a 5 piece Ensuite bathroom and a walk-in closet with organizers. Second bedroom offers great space and access to a private 3 piece Ensuite bathroom perfect for guests or those who need privacy. Den (could be used as 3rd bedroom) comes equipped with a custom built-in murphy bed and desk allowing an office to be easily converted into a guest bedroom when needed. Roughed in plumbing for 3rd bathroom in storage area. Multiple walk-outs to balcony. TWO PARKING SPACES side by side with locker walking distance away. Central vac included. Spectacular unobstructed views and beautiful sunsets from the balcony.] **EXTRAS** Steps to Royal York subway, Kingsway shops & restaurants. Classy & cosmopolitan "New York/Paris Lifestyle" with 24 hour concierge, rooftop patio, BBQs, gym and party room. (id:54662)
Royal LePage Your Community Realty
14650 Heart Lake Road
Caledon, Ontario
Bursting with charm and storied in history. This 1864 gem and 5 out buildings are with period features and old world character. The Alexander Smith farmhouse is a good representation of the vernacular style known as "Ontario Gothic". This style is the L-Shaped floor plan, polychromatic brick patterning, buff brick quoins and voussoirs. The residence also has coursed polychromatic end chimneys, a projecting bay window, lancet & paired gable windows. A porch with decorative bargeboards wraps around the NE corner of the house. Attached to the NW corner of the house is the summer kitchen & brick carriage house with the original farm bell on the roof. Located across the farm lane, are the 5 out buildings. The buildings consist of the chicken house, implement shed, and three timber frame barns set in a U-Shape, all with medium pitched gable roofs & board and batten cladding. The farm complex is surrounded by a mix of open fields, natural growth cedar & areas of reforestation. A cedar rail fence lines the property. Make this property your hobby farm or transform it into an income property by way of hosting events like weddings or corporate gatherings. How about turning it into a wellness retreat or a bed & breakfast. Even add additional outbuildings and increase your income capabilities. The opportunities at this farm complex are endless. (id:54662)
Royal LePage Premium One Realty
303 - 50 Absolute Avenue S
Mississauga, Ontario
Discover refined living in the iconic "Marilyn Monroe" towers with this exceptional 1 Bedroom + Spacious Den/Dining/Or Even 2nd Bedroom! with 2-Full bathroom condo on the 3rd floor Convenience W/Quick Direct Access To Patio, Lobby & Parking. No Neighbour On One Side. Quiet Inside Unit With No Street Noise! 100 Sqft Balcony Overlooks Court Yard. 50 Absolute Avenue, This residence is designed for both style and comfort. The bright, open-concept layout features expansive floor-to-ceiling windows, while the sleek kitchen is equipped with custom cabinetry, stainless steel appliances, and granite countertops perfect for hosting or unwinding. Residents enjoy unparalleled amenities, including an indoor and outdoor pool, a fully equipped gym, basketball and squash courts, a private theatre, private car wash area, and a 48th floor lounge with panoramic views. Located next to Square One Shopping Centre, the upcoming LRT right at your footsteps, and scenic Cooksville Creek Trail, this home blends urban convenience with natural beauty. Experience elevated living at its finest! **EXTRAS** Freshly Painted, New Laminate Floor Throughout, New appliances. (id:54662)
RE/MAX Real Estate Centre Inc.
35 Moorhart Crescent
Caledon, Ontario
Welcome to 35 Moorhart ! Caledon Trail's most popular "Pine" model! Absolutely stunning open concept over 2,000 sqf above grade. Spacious four rooms with ample closet space. Hardwood flooring throughout. Less than 1 year old. Stainless steel appliance package, ensuite laundry & upgraded kitchen with quartz counters. Perfect home for a growing family. Nice front and backyard. School coming in front of the home. **EXTRAS** Location ! Location ! Location ! In one of the most desirable neighbourhoods of Caledon, close to all amenities: Grocery stores, banks, restaurants, parks, schools & shops. Close to highway 410. Good place to raise a family. (id:54662)
Executive Real Estate Services Ltd.
1211 - 225 Webb Drive
Mississauga, Ontario
Welcome To This Bright & Spacious, Open Concept Corner Suite At "The Solstice". Located in the heart of Mississauga, Square One. A few Steps From City Hall, Celebration Square, Square One Mall, YMCA, Kariya Park, Library, Doctors, and Pharmacies. Many Restaurants, Cafes & Entertainment Options are just A Short Walk Away. Immaculate 1 B/R. 2 W/r Solstice Condo With Floor-To-Ceiling Windows, Wood Floors, granite countertops, and stainless steel appliances. A Generous Size Bedroom With New Floors and An Ensuite Washroom! Great Views Of Lake Ontario And Celebration Squreone From the Balcony.Easy access to the 403 & 401 highways, along with the city's transit terminal, and Extremely convenient urban living! All You Have To Do Is Move-In & Enjoy! (id:54662)
Bay Street Integrity Realty Inc.
Upper - 12 Stable Gate
Brampton, Ontario
Spacious 3-Bedroom, 2.5-Bath Home in a Desirable Community This beautifully maintained property offers 3 bedrooms and 2.5 bathrooms, providing ample space for comfortable living. The home features a very spacious kitchen, seamlessly connected to the living room, with a walkout to the backyard perfect for relaxation or entertaining. The bedrooms are bright, airy, and generously sized, ensuring a cozy yet functional living environment. Located in one of the most desirable communities, this well-kept home is ideal for families or professionals seeking a blend of comfort and convenience. Dont miss the opportunity to make this your new home! (id:54662)
Save Max Superstars
2910 - 225 Sherway Gardens Road
Toronto, Ontario
Welcome to one of the largest one bedroom plus den units at "One Sherway Towers", South Etobicoke; a very nice location to behold: Picturing being neighbours with the upscale Shopping Mall, THE SHERWAY GARDEN MALL. The building its is loaded with modern amenities.... (id:54662)
Right At Home Realty
206 - 36 Park Lawn Road
Toronto, Ontario
Newer Building \\ \\ Luxurious Large Spacious Corner Suite - Approx. 990sqft \\ \\ Super Generous Huge Private 300 sq. ft. Terrace -- like having a Backyard in the City -- \\ \\ Impressive and Airy 10ft Ceilings \\ \\ Split Bedroom Design for Extra Privacy \\ \\ Floor to Ceiling Windows Lots of Natural Sunlight \\ \\ 2 Full Baths \\ \\ Oversized Locker Conveniently Located behind your Parking Space \\ \\ 24/7 Concierge \\ \\ Custom Closets in both Bedrooms \\ \\ 2 Larger Bedrooms you wont find in Smaller Units \\ \\ Walk to Metro, Supermarket, Shoppers, Coffee Shops, Restaurants, Banks, TTC, etc. \\ \\ Easy to Access Gardiner Expressway \\ \\ Quartz Countertops & S/S Appliances **EXTRAS** Freshly Painted - Just move in and enjoy. Includes: Guest Suites\\ \\Library\\ \\Lounge\\ \\Bbq Area\\ \\Billiard Rm\\ \\Play Rm\\ \\Gym\\ \\Security Guard\\ \\Pets allowed w/Restrictions\\ \\Wheel Chair Accessibility\\ \\Amenities on Same Floor (Convenient) \" (id:54662)
Royal LePage Maximum Realty
801 - 215 Veterans Drive
Brampton, Ontario
Luxurious 2 bed + 2 wash condo with exquisite designer interior touches and elegant finishes. The 695 sqft unit with a large spacious 97 sqft balcony with glass/aluminum railings. The unit features Floor-to- Ceiling windows, 9'ceiling, minimalist kitchen with modern appliances and Ensuite Laundry with stacked washer/dryer. Enjoy the contemporary style amenities - State-of-art Gym with Fitness Studio, Party Room/Lounge w/Private Bar-Dining Room, Games Room, Calming Lounge & WIFI Lounge. Floor laid out with modern laminate and spa inspired washrooms with quartz counter and tiling. Great location with minutes away from Mount Pleasant GO station, Credit view Soccer / Cricket grounds, shopping, entertainment." Don't Miss it !!!! **EXTRAS** Designer 2-tone cabinetry with extended uppers. Frost-free refrigerator with freestanding electric range. Combo over-the-range microwave oven/hood fan. Built in integrated (paneled) dishwasher. Stacked Dryer/Washer. (id:54662)
Homelife Silvercity Realty Inc.
5 Enfield Avenue
Toronto, Ontario
Prime Alderwood Living! This exquisite custom-built home graces one of the most sought-after streets, offering unparalleled convenience. Enjoy direct access to scenic walking paths seamlessly connecting you to Marie Curtis Park, Long Branch GO Station, and the vibrant Waterfront trails. Luxurious 10-foot ceilings on the main floor, Custom Marana design Gourmet Chefs Kitchen & Bar, quartz countertops and top-of-the-line appliances. Experience the warmth of radiant heated floors throughout the entire basement. Say goodbye to cold floors and dampness, ensuring a comfortable and inviting basement experience year-round. Radiant heated floors extend to the second floor bathrooms. The walkout basement presents a fantastic opportunity to create an in-law suite or a versatile recreational space. **EXTRAS** 200 Amp Copper Service, 36" gas range, Long Driveway(very rare), HRV, CAT communication rough-in, glass railings, w/o basement, pot lights throughout, heated bsmt & bathroom floors, tankless water heater, 2nd bsmt laundry, smart switches (id:54662)
Right At Home Realty
1427 Lakeshore Road W
Oakville, Ontario
Rarely does such an exquisite home become available for lease in South Oakville. Offering over 6000 square feet of living space, state of the art finishings, a gourmet kitchen with 2 fridges, 60" gas range, a butlers pantry with a wine fridge, Miele espresso machine and a walk in pantry. The Great Room has floor to ceiling windows and a soaring cathedral ceiling, beautiful moldings throughout the entire home, 2 gas fireplaces on the main floor and a third one in the basement family room. This home also features a main floor office, formal living and dining rooms, and a walk out to a beautiful covered porch in the private backyard. An exceptional open concept floorplan while still having formal rooms - this property is an entertainers dream home. Spacious second floor including an open lounge, laundry room including a LG Steam Closet. All bedrooms have beautiful ensuite bath's and custom closet organizers. Massive basement with an additional bedroom - plenty of space for a home gym, rec room and lovely additional family room with a walk up/separate entrance. Steps to Lake Ontario and right across from Coronation park. Walk along the lakeshore, paddle in the peaceful mornings. Minutes away from all the beautiful amenities that South Oakville has to offer including many private schools at your doorstep - Appleby, MacLachlin, St.Mildreds, Linbrook, Walden to name a few. (id:54662)
Royal LePage Your Community Realty
344 Dalewood Drive
Oakville, Ontario
Modern renovated bungalow on a massive - third of an acre pie shaped lot, backing into a park. Situated at the end of a quiet cul-de-sac on one of the most prestigious streets in South-East Oakville. Surrounded by mature trees the west exposure backyard provides year-round privacy. Upon entering you are greeted by soaring ceilings, skylights and 13' windows providing a direct view into the private, treed backyard and patio. Complementing the great room with fireplace is a spacious and modern kitchen, dining room, powder room, mudroom and laundry. There are three bedrooms on the main level, two with their own en-suite bathrooms, with the third currently being used as a home office. The lower level has been completely redesigned and can function as a separate unit with its own entrance or as a in-law or nanny suite. Complete with a large open concept living room and kitchen there are three bedrooms, two bathrooms, gas fireplace and a dedicated laundry. All Upgraded "Inline" fiberglass windows throughout. All upgraded electrical with 200 Amp Service, All Upgraded Gas Line. The house has a double-car garage with Tesla charging station, a large park-like, landscaped lot with storage shed and big patios. Cul-De-Sac in South East Oakville with a gorgeous forest view! Not to be missed! **EXTRAS** Please note the house is backing into a park - but it's not a subject to conservation authority - for client interested in the future development. It's approximately 216' across the back of the property. Original Survey attached. (id:54662)
Gowest Realty Ltd.
113 - 2010 Cleaver Avenue
Burlington, Ontario
Welcome to Forest Chase condos in the beautiful Headon Forest neighbourhood! Rarely offered 2 bedroom 2 bathroom garden suite with sunny west exposure! Spacious open concept layout approx 1095 sq ft. Enjoy bbqing on your covered patio! Large primary bedroom with ample closet space and 4 piece ensuite! Locker and two side by side underground parking spaces. Ideal walkable location - shopping, schools, parks, restaurants. Easy access to the QEW and a short drive to Appleby Go. Ample visitor parking for your guests. **EXTRAS** Patio Railings to be installed when weather permits. All windows and doors have been replaced. One pet no more than 20" shoulder height. (id:54662)
RE/MAX Professionals Inc.
Ph14 - 17 Michael Power Place
Toronto, Ontario
** All Utilities Included And 24 Hour Gated Security! ** Preferred PENTHOUSE Unit With No Neighbors Above * Bright And Spacious 1 Bedroom Condo In Luxurious "Port Royal Place" Located Right In The Heart Of Trendy Islington Village * This Beautiful Suite Features A Functional Open Concept Layout, Laminate Floors Throughout, Floor-To-Ceiling Windows & An Eastern Exposure That Offers Plenty Of Natural Light! * Modern Kitchen With Loads Of Storage & Prep Space Plus Bonus Centre Island/Breakfast Bar * Large Bedroom With Walk-In Closet * Updated 4-Piece Washroom * Ensuite Laundry * Quiet And Intimate 9-Storey Boutique Low Rise Building With Great Hotel-Style Amenities * Heat, Central Air Conditioning, Hydro, Water & One Underground Garage Parking Space Included For Your Convenience * Steps To Park, Public Transit, Subway, Go Train, Shopping, Restaurants, The Kingsway, Bloor West, Highways + Much More! * **EXTRAS** * All Utilities Included: Heat, Central A/C, Hydro, Water * One Underground Parking * Hotel-Style Amenities Including Gym, Exercise Room, Party Room, Outdoor Patio W/BBQ's, Ample Visitor Parking... * Central Location Close To Everything * (id:54662)
Keller Williams Co-Elevation Realty
411 - 1787 St. Clair Avenue
Toronto, Ontario
Best layout in the building! Bright and beautiful corner unit with NW exposure - 2 bed, 2 bath, with 2 separate balconies, underground parking and locker included. Upgraded finishes throughout; kitchen double thick edge quartz countertops, backsplash, 12"x24" tile in bathrooms, stainless steel appliances, and hardwood floors. Custom roller shades on floor-to-ceiling windows. Sleep in on the weekends and enjoy privacy with blackout roller shades in both bedrooms. Building amenities include: Outdoor rooftop BBQs, lounge, and full gym. Convenient access to Hwys 401, 400, Pearson Airport and 512 TTC St. Clair streetcar at doorstep. Enjoy local restaurants and shops in the Junction neighbourhood 5 mins away, and within walking distance to Stockyards Village shopping centre, Metro grocery store, Walmart, Home Depot, Best Buy, and more. Property taxes have been adjusted for 2024, no surprises! (id:54662)
Brad J. Lamb Realty 2016 Inc.
17 Edgewild Drive
Caledon, Ontario
Timeless Architectural Jewel. This Bespoke Multi-level French Country Manor Home Boasts Over 6,700 Sqft Of Grand Living Space, With Much More Potential Finish Spaces. Sitting Proudly Atop A 2.12 Acre Private Cul-de-sac Home Site, In The Picturesque Hamlet Of Palgrave/Caledon. Surrounded By Conservation, World Class Equestrian Park, Ponds And Nature Trails, This Custom Bungaloft Boasts Unique Design And Gorgeous Elevation Like No Other. T This Is A New Build And Well Under Way, With The Opportunity To Select All Finishes, And Additional Finished Areas, To Truly Make It Your Own. OPEN To View. For More Information About This Listing, More Photos & Appointments, Please Click "View Listing On Realtor Website" Button In The Realtor.Ca Browser Version Or 'Multimedia' Button or brochure On Mobile Device App. (id:54662)
Times Realty Group Inc.
88 - 2700 Dufferin Street
Toronto, Ontario
Prime 7,142 Square Foot Executive Offices (92%) Industrial (8%) With 1 Drive In Door in Prestigious "Dufferin Business Centre" . Note: Possible To Increase Warehouse to (20%) **EXTRAS** Deposit Required: First Months Gross Rental Plus Security Deposit And Credit Check. (id:54662)
Royal LePage Security Real Estate
613 - 55 Kingsbridge Garden Circle
Mississauga, Ontario
Located in the "Mansion". Stunning 1 bedroom condo apartment in desirable location! Ideal for small family, spacious rooms. Combination Living/Dining rooms. Renovated floor, built-in dishwasher, granite counter-tops and ceramic floors. Unit includes: locker, underground parking, move right in. 24 hour Concierge, next to Square One mall, all major highways 403/401/QEW, shopping & bank. **EXTRAS** Indoor pool, Concierge/security, party room, gym, library, tennis court, guest suites, visitor parking! Public transit at your door & close proximity to Square One mall, restaurants (id:54662)
Ipro Realty Ltd.
19 Blair Athol Crescent
Toronto, Ontario
19 Blair Athol Crescent, located in the desirable Princess Anne Manor neighborhood, offers a unique opportunity with its impressive 66 x 130-foot south-facing ravine lot, ideal for soaking up full sun all day in the backyard. This property already has zoning approval for a 5000+ square-foot new build, providing endless possibilities for creating your dream home.The existing raised postmodern-style bungalow features:3+2 bedrooms3 bathroomsA bright and functional layout, perfect for renovation or updating.With its serene ravine setting and prime location, this property is an excellent choice for families or developers looking to renovate the current home or build a stunning custom residence. The potential here is unmatcheddont miss the chance to transform this space into something extraordinary. **EXTRAS** Home being Sold "As Is Where Is" Condition (id:54662)
Harvey Kalles Real Estate Ltd.
2204 Shadetree Avenue
Burlington, Ontario
RENOVATED & MOVE IN READY! This freehold 3 bedrooms 2.5 bathrooms home fully finished and nestled in a family friendly Neighbourhood, "The Orchard" one of Burlington's most desired communities this property blends convenience with style and is ideally located in a top-tier school district. The inviting covered front porch welcomes you to this beautiful home, with its incredible layout and updates throughout. The open concept main floor includes a large foyer, walkin coat closet, huge & bright living room, dining area with convenient accessibility to the back yard, a new gourmet kitchen equipped with 4 top-end appliances, granite counters, backsplash, modern cabinetry and a breakfast bar to complete the look. Continue upstairs, to find sun drenched space with cathedral ceiling, spacious landing connecting you to the 3 bedrooms including an oversized master bedroom that impresses with its walk in closet and updated full ensuite with incredible walking shower. The other 2 bedrooms boast large closets, big windows sharing the 4 piece family bathroom. The finished basement adds versatility to the home offering additional living space including a huge family room with gas fireplace, a private space for a home office plus tons of storage space. Large deck with side patio in a fully fenced yard great for entertaining. The bright, clean interior shows like a model home. Move-in ready and waiting to welcome its new owners. Private unshared driveway that fits 2 cars, plus a single car garage. Room size approximate. Buyer to verify (id:54662)
RE/MAX Escarpment Realty Inc.
5 - 6 - 20 Dawson Road
Orangeville, Ontario
*** Great Opportunity to Lease in Orangeville's Neighborhood Plaza *** Three End Units (Divisible as Units# 4, 5 and 6), Currently Combined as One Unit (Total 3965 SqFt) and was being used as Physiotherapy and Orthopedic Clinic (Since 2003). Two End Units#5 & 6 (Approx.2640 SqFt) are Available to Lease. Well managed building located on the Corner of Centennial & Dawson Rd, Just 2 Minutes Drive to Broadway and Near Orangeville Business Park. "C2 Commercial" Zoning allows for various Permitted uses including Service, Professional Offices, Medical/Dental Office, Retail/Commercial, with plenty of Parking on newly Paved Parking Lot and Great Signage Opportunity. Floor Plan Available. (id:54662)
Ipro Realty Ltd
310 - 25 Neighbourhood Lane
Toronto, Ontario
Beautiful 1 Bdrm + Den Suite With Balcony In Desirable "Backyard Condos". Sought After Etobicoke Location. Great Floor Plan - Bright & Spacious. Large Open Concept Living, Kitchen & Den. Walk Out To Balcony. Modern Kitchen With Upgraded Kitchen Cabinets, Counter & Sink. Kitchen Features Valance Lighting & Backsplash. Stainless Steel Appliances. Spacious Bedroom With Walk-In Closet. Beautiful Vinyl Flooring. 9' Ceilings. One Car Parking. One Locker. Excellent Location! **EXTRAS** Fabulous Amenities - Concierge, Exercise Room, Party Room, Pet Spa, Kid's Room. Close To Highway, Shops, Transit & Parks! (id:54662)
Realty Life Ltd.
5 - 6 - 20 Dawson Road
Orangeville, Ontario
*** Great Opportunity to Lease in Orangeville's Neighborhood Plaza *** Three End Units (Divisible as Units# 4, 5 and 6), Currently Combined as One Unit (Total 3965 SqFt) and was being used as Physiotherapy and Orthopedic Clinic (Since 2003). Two End Units#5 & 6 (Approx.2640 SqFt) are Available to Lease. Well managed building located on the Corner of Centennial & Dawson Rd, Just 2 Minutes Drive to Broadway and Near Orangeville Business Park. "C2 Commercial" Zoning allows for various Permitted uses including Service, Professional Offices, Medical/Dental Office, Retail/Commercial, with plenty of Parking on newly Paved Parking Lot and Great Signage Opportunity. Floor Plan Available. (id:54662)
Ipro Realty Ltd
Lot 123 - 22 Kessler Drive
Brampton, Ontario
Welcome to the prestigious Mayfield Village. Highly sought after "The Bright Side Community" built by renowned Remington Homes. Brand new construction. 2541 Sq.Ft. "The Coquitlam Model". 9.6ft smooth ceilings on main and 9ft ceilings on second floor. Elegant 8ft doors on main. Open concept. Extended height kitchen cabinets. Upgraded backsplash. Patio doors to deck. Hardwood on main floor except tiled areas and upper hallway. Laundry on main level. Double sinks in Master ensuite. Close to all amenities. Don't miss out on this home. **EXTRAS** Air conditioning. Gas line rough-in with plug for stove, water line for fridge, upgraded kitchen sink. Upgraded glass shower in bedroom 4 ensuite with recessed shower light. (id:54662)
Intercity Realty Inc.
Lot 122 - 24 Kessler Drive
Brampton, Ontario
Discover your new home at Mayfield Village Community. This highly sought after "The Bright Side" "built by Remington Homes." Brand new construction. The Elora Model 2664 Sq.Ft. This beautiful open concept is for everyday living and entertaining. This 4 bedroom 3.5 bathroom elegant home will impress. 9.6ft smooth ceilings on main and second floor. 10' waffle ceiling in family room. Upgraded 5' hardwood on main floor and upper hallway. Upgraded ceramic tiles. Iron pickets on stairs. Stacked upper kitchen cabinets, soft close. Upgraded backsplash with herrignbone design. Upgraded bathrooms. So many upgrades, come see it for yourself. **EXTRAS** Upgraded kitchen cabinets, deep fridge enclosure, wall cabinet with microwave shelf. Soft close cabinet doors throughout home. Upgraded SS chimney hood fan. Upgraded 18x18 tiles in foyer, powder room, kitchen, breakfast area. (id:54662)
Intercity Realty Inc.
Lot 118 - 23 Kessler Drive
Brampton, Ontario
Welcome to the prestigious Mayfield Village by Remington Homes. ""The Bright Side Community"" is waiting for you! Brand New Construction. The Coquitlam Model 2541 sqft. 9.6 ft smooth ceilings on main and 9ft ceilings on second floor. Stained oak stairs to match 3 1/4" hardwood flooring. Upgraded ceramic tiles 18x18 in powder room and foyer. Extra height kitchen cabinets. Blanco undermount kitchen sink. 150 Amp. (id:54662)
Intercity Realty Inc.
Lot 116 - 19 Kessler Drive
Brampton, Ontario
Discover your new home at Mayfield Village Community. This highly sough after ""The BrightSide"" built by Remington Homes. Brand new construction. The Elora Model 2664 sqft. This Beautiful open concept is for everyday living and entertaining. This 4 bedroom 3.5 bathroom elegant home will impress. 9.6ft smooth ceilings on main and second floor. Electric Fireplace in Family room. Upgraded 4 3/8" hardwood on main floor and upper hallway. Upgraded ceramic tiles. Iron pickets on stairs. Stacked upper kitchen cabinets. 200 Amp, rough-in EV charging system. Upgraded kitchen cabinets, with provision for wall oven, microwave and gas cooktop. Deep fridge cabinet. Upgraded kitchen sink. Gas line rough-in with plug for gas stove. Upgraded frameless glass showers in bathrooms, So many upgrades, come see it for yourself. **EXTRAS** Upgraded ceramic tiles 18x18. Free standing tub in primary ensuite, upgraded shower hardware. Jack & Jill and 4th bedroom en-suite bathrooms have frameless glass showers. Upgraded doors & hardware throughout home. 50" Dimplex fireplace. (id:54662)
Intercity Realty Inc.
7549 Catalpa Road
Mississauga, Ontario
"Beautifully renovated 4-bedroom, 4-bathroom semi-detached home in a prime Malton location! This stunning two-story property features a bright solarium/family room on the main floor, a fully upgraded kitchen with Good Condition appliances, and nice vinyl flooring in the main and upper hallway. The home is enhanced with stylish pot lights and includes a finished 1-bedroom basement with a separate entranceperfect for additional living space or rental income. Conveniently located near major highways, Westwood Mall, schools, libraries, banks, and public transit at Goreway Dr and Brandon Gate. Don't miss out on this incredible opportunity!"(Some pictures are Virtually Staged)! (id:54662)
Homelife Silvercity Realty Inc.
101 - 2365 Marine Drive
Oakville, Ontario
Prime Location Enjoy Water Front Living Large One Bedroom In Lower Level Located In Coveted Bronte West. Features Open Concept Living & Dining, Galley Kitchen. Idea Location Steps To Lake Bronte Harbour, Shops, Restaurants, And All Ameneties, Includes One Parking Spot **EXTRAS** New Fridge & Stove (id:54662)
RE/MAX West Realty Inc.
