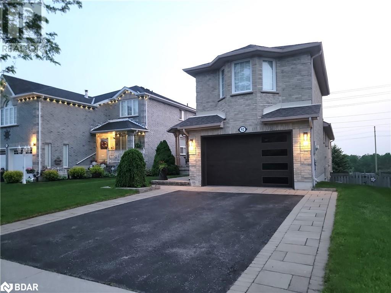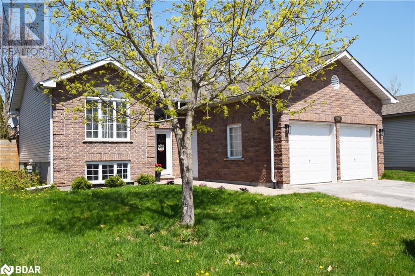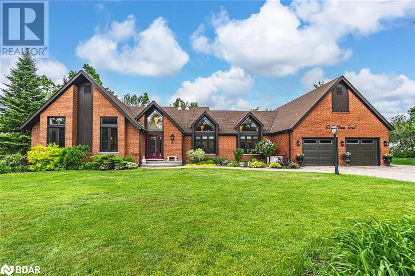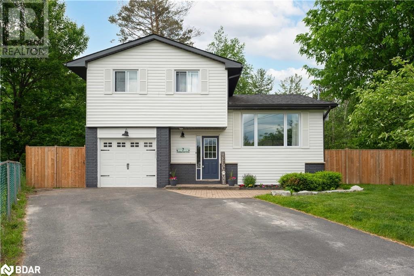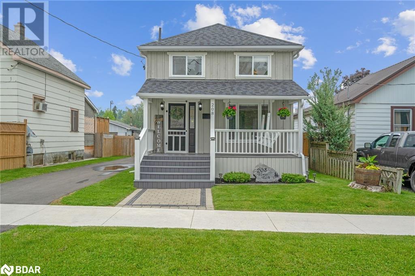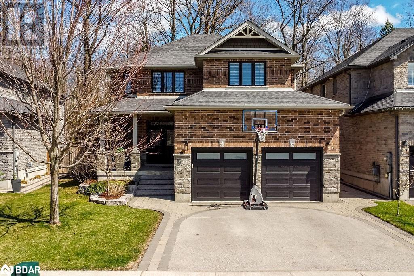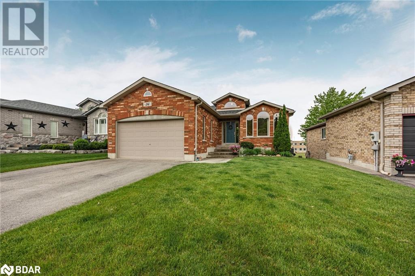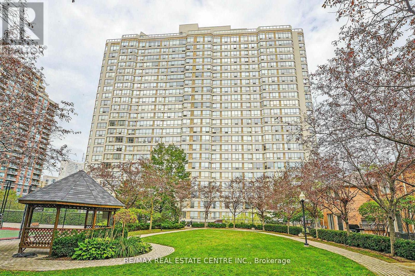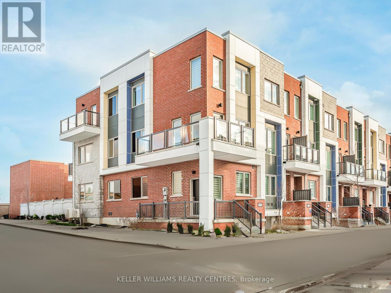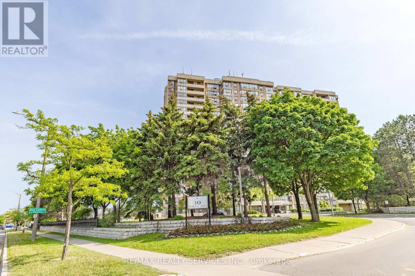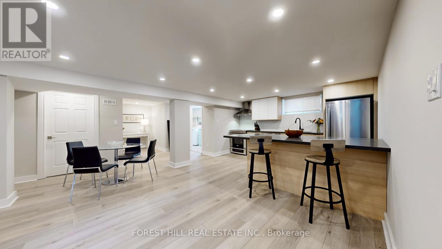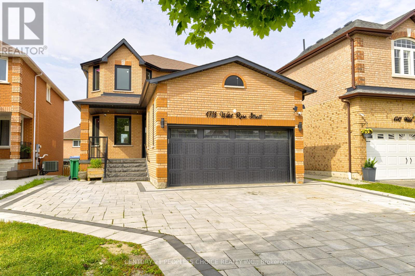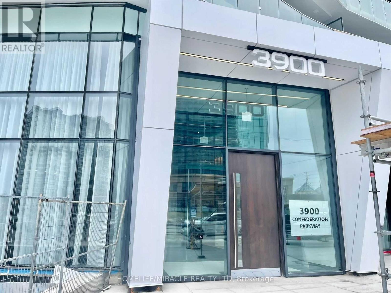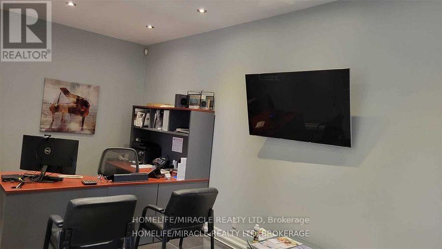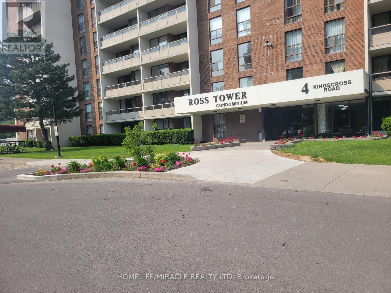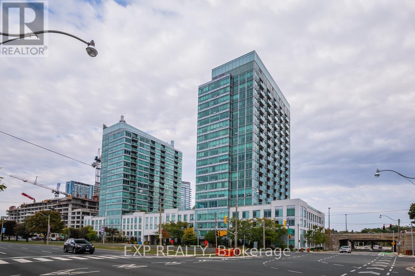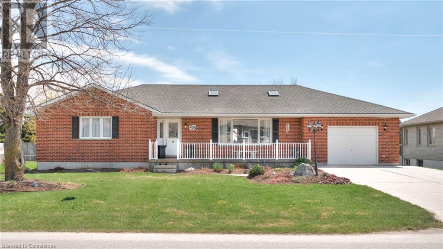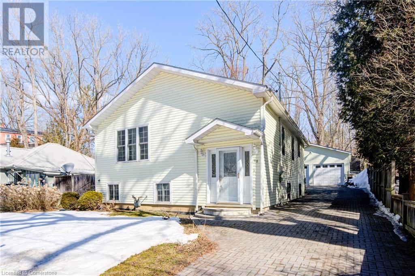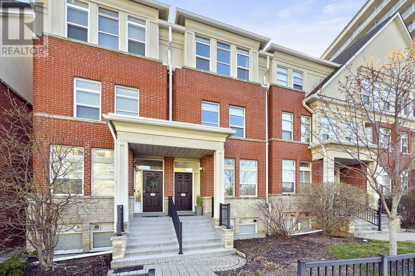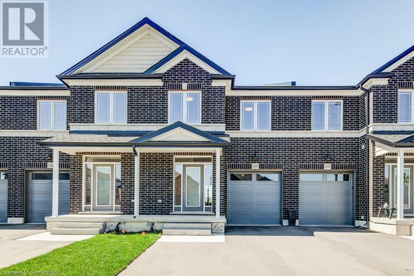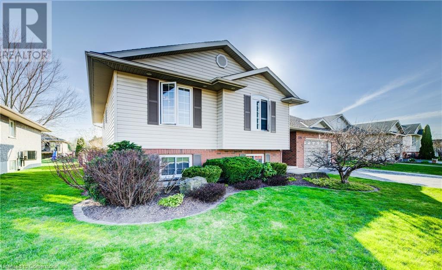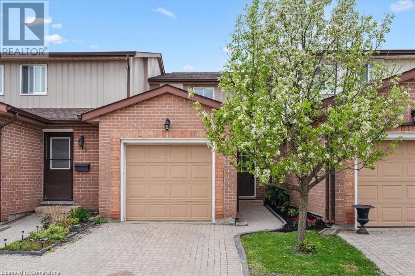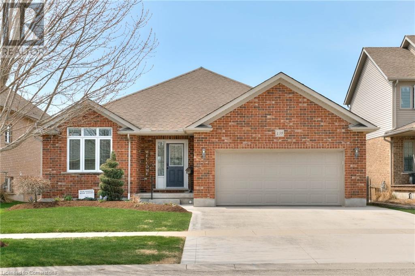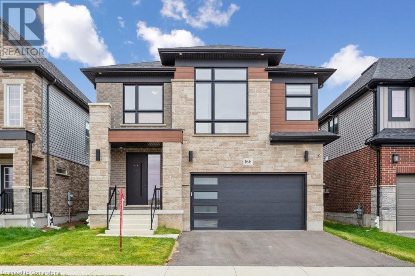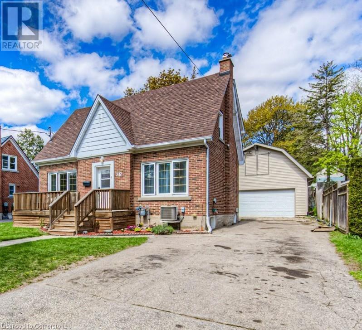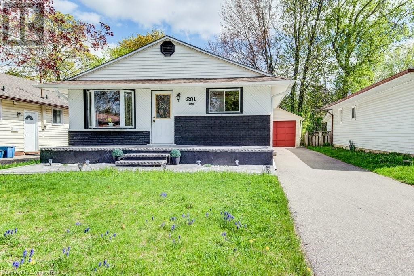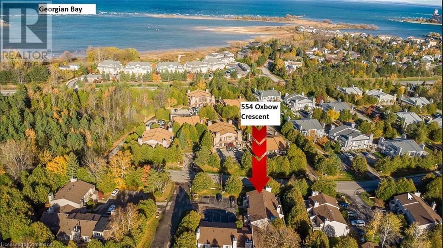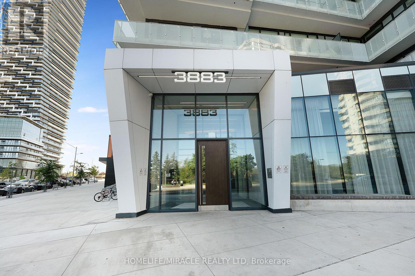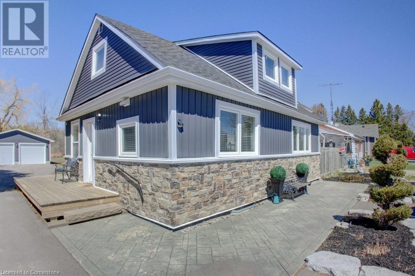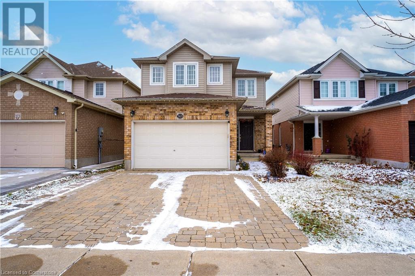92 Sundew Drive
Barrie, Ontario
Welcome to this spacious Skyview bungalow in one of Barries most desirable neighborhoods! With over 3,200 sq ft of finished living space across 3 levels, this home is perfect for extended family/guests. The lower level (1,459 sq ft) features a 2-bedroom in-law suite with private laundry, a 3-piece bath, 9 ceilings, large windows, and two separate entrances (walk-out & interior walk-up) leading to a large lower deck. Bright, open, and doesn't feel like a basement! The main level (1,770 sq ft) offers the best of both worlds: an open-concept eat-in kitchen with movable island overlooking the great room with fireplace, plus a formal living/dining room ideal as a home office or convert to 2 extra bedrooms. Large fully fenced pool sized lot, an extra-wide north side lot, and no neighbors behind or across the road. The west-facing backyard provides stunning sunset views from the deck and family room. This popular Skyview model by First View Homes lives up to its name, delivering open skies and natural light throughout. Located near top schools, walking trails, dining, shopping, and quick highway access (id:59911)
Sutton Group Incentive Realty Inc. Brokerage
68 Anderson Crescent Crescent
Victoria Harbour, Ontario
Welcome to 68 Anderson Crescent, a charming raised bungalow nestled in a quiet, family-friendly neighborhood in Victoria Harbour. This delightful home offers 2 spacious bedrooms on the main level, with an additional bedroom in the basement, providing ample space for a growing family or guests. Step inside to discover a beautifully updated interior, featuring a completely renovated kitchen with modern finishes and brand-new appliances, perfect for cooking and entertaining. The main floor bathroom has also been thoughtfully upgraded, offering a fresh, contemporary feel. New flooring throughout the main level adds a sleek touch, enhancing the bright and inviting atmosphere. One of the standout features of this home is the large, fully fenced backyard, offering a private outdoor oasis perfect for family gatherings or quiet relaxation. The spacious deck provides an ideal spot for enjoying summer meals, entertaining, or simply soaking up the sun. The home is ideally located within walking distance to the scenic waterfront, where you can enjoy peaceful walks or relax by the water. Situated in a serene and friendly community, it offers both privacy and convenience, with local amenities and parks just a short drive away. The finished basement adds extra living space, ideal for a cozy family room, home office, or play area. With a separate bedroom, this level offers flexibility for various needs.Whether you're a first-time homebuyer or looking for a peaceful retreat, (id:59911)
RE/MAX Hallmark Chay Realty Brokerage
10 Gordon Court
Barrie, Ontario
Welcome to 10 Gordon Court, Barrie — A Home That Defines Elevated Living. Perfectly located on a quiet court in one of Barrie’s most desirable areas, 10 Gordon Court offers a rare combination of luxury, comfort, and functionality. This home was designed for both everyday living and exceptional entertaining. The open-concept designer kitchen features an oversized Cambria quartz island, blending beautifully into the living and dining spaces. Whether hosting family or friends, the flow of this home allows gatherings to happen effortlessly, while the formal dining room stands ready for holidays and special occasions. Step outside to your own private resort-style backyard. A heated saltwater pool, eight-person hot tub, and fully equipped cabana bar create the perfect setting for summer nights, while the private court offers a safe space for kids to play and enjoy street hockey games on warm evenings. Upstairs, generous bedrooms with custom built-ins provide comfort and storage. The primary suite is a true retreat, complete with a walk-in closet featuring full built-ins and a center island folding table. The en-suite feels like a private spa with heated towel bars, a steam shower, his-and-hers sinks and a heat lamp. A dedicated work-from-home office ensures convenience and privacy, while the fully finished lower level with separate entrance offers flexible space for in-laws, extended family, or potential income opportunities. Every detail has been thoughtfully considered to deliver a home that not only looks beautiful but lives beautifully. Located close to parks, schools, shopping, and major commuter routes, 10 Gordon Court offers the ideal blend of lifestyle and location — a home where memories are made. (id:59911)
Sutton Group Incentive Realty Inc. Brokerage
10 Trillium Trail
Oro-Medonte, Ontario
OVER 4,700 FINISHED SQ FT OF REFINED LUXURY ON A PRIVATE FORESTED LOT! Welcome to this extraordinary ranch-style bungalow nestled on 1.2 acres in the prestigious Horseshoe Valley, set on a quiet cul-de-sac backing onto a serene forest for unmatched privacy. Enjoy shared ownership to an additional 51 acres approx. of forested greenspace reserved solely for Trillium Trail residents. With over 4,700 sq ft of living space, this five-bedroom, four-bath home offers premium craftsmanship and upscale finishes. The striking brick exterior, dark-trimmed gables, and expansive windows create standout curb appeal, while the manicured lawn with automated irrigation, vibrant gardens, and resort-style yard featuring a generous deck, 8-person Arctic Spa hot tub, and gazebo make outdoor living a dream. Enjoy a grand main living area with cathedral ceilings and chandelier lighting, flowing into the elegant family room with a marble-clad gas fireplace and walkout to the deck. The four-season Muskoka room offers panoramic views and a gas fireplace, while the chef’s kitchen features porcelain floors, a large island, breakfast area, and glass walkout for seamless entertaining. The opulent primary suite impresses with vaulted cedar ceilings, a walk-in closet, and a spa-like 7-piece ensuite with soaker tub, glass shower, double vanity, laundry, and ample storage. The versatile lower level adds an additional bedroom, full bath, wet bar, fireplace, and separate walk-up entrance offering in-law suite potential. Minutes to golf, Copeland Forest, ski resorts, and Vetta Nordic Spa, and less than 25 minutes to Barrie, Orillia, and Lake Simcoe, this home offers unmatched recreation and convenience. Other highlights include a 3-car tandem garage, upgraded 200 amp electric panel, a full-home Generac generator, ventilation and air exchange systems, and a built-in intercom. Experience the ultimate in luxury, comfort, and serenity - this isn’t just a #HomeToStay, it’s a lifestyle waiting to be lived. (id:59911)
RE/MAX Hallmark Peggy Hill Group Realty Brokerage
RE/MAX Hallmark Peggy Hill Group Realty
7 Ashburton Crescent
Angus, Ontario
Exquisite 3-Bedroom Home Loaded with Upgrades on Premium Lot in Angus! This beautifully upgraded 3-bed, 2-bath detached home sits on a private pie-shaped lot backing onto municipal forest. Featuring hardwood floors, custom trim & ship-lap accent walls, and natural wood railings with glass inserts. The designer kitchen boasts two-tone cabinetry, quartz counters, tall uppers, barn door pantry, coffee station, stainless appliances with dual oven, and modern lighting. Enjoy the stunning spa-like bath with custom shower and freestanding soaker tub. Family room offers stone gas fireplace and walkout to a large two-tier deck with tempered glass railings. Backyard oasis includes fire pit with armour stone, fully fenced yard, and hot tub (as-is). Additional features: vinyl laminate basement, crawl space storage, water softener (2021), roof (2021), soffits/fascia/eaves (2021), built-in safe, and modern barn doors. A truly turnkey home with nothing left to do but move in! (id:59911)
Sutton Group Incentive Realty Inc. Brokerage
208 Elmer Park
Orillia, Ontario
This warm and inviting 2-storey home offers the perfect blend of charm, modern updates, and everyday functionality—ideal for growing families or first-time buyers. Set on a quiet street and backing directly onto a park, the fully fenced yard and detached 18x30 ft workshop create incredible indoor-outdoor potential. Inside, the open-concept main floor features brand-new flooring, a stylishly updated kitchen with painted cabinets, quartz countertops with large island with seating room, and all-new appliances (2023). With three bedrooms, two full bathrooms, and a versatile flex room currently used as a mudroom, laundry, pantry, and home office, the layout adapts beautifully to real life. Thoughtful updates include some new windows, a new back door, interlock walkway, new roof and driveway (2024), and upgraded bathrooms—all in a location that offers peaceful living with easy access to schools, trails, and amenities. (id:59911)
RE/MAX Hallmark Chay Realty Brokerage
117 Winchester Terrace
Barrie, Ontario
Absolutely Stunning, shows like a model home with many upgrades! Located in the most sought-after neighbourhood. Boasting over 3,000+ sq ftfinished with 9ft ceilings, 4 bedrooms & 4 bathrooms, makes this exquisite home perfect for your growing family. Step inside to discover a bright,open-concept living space that seamlessly connects the living room, dining area, and eat-in kitchen, exuding warmth, elegance and style, makingyou feel right at home. The well-appointed kitchen comes complete with an Osmosis water filtering system, upgraded appliances, plenty ofcabinetry, quartz counter tops, backsplash and basks in the natural light streaming through the French doors to the backyard. Upper level boasts4 spacious bedrooms and new shelving in all closets. The Primary bedroom has an ensuite bath and walk-in closet. The 2nd bedroom has a semi-ensuite entrance to the main bath. The lower level is finished perfectly for entertaining, with an oversize recreation room and 3-piece bath. Theoutside front lawn adorns a lovely fruity peach tree and the fully fenced beautifully landscaped back yard with a stone patio. The uniqueadvantage to this property, is the protected area adjacent to the back yard offering and natural buffer from any future development. This homefeatures an abundance of upgrades and extras: Fridge (2023), Electric Stove (2024) (gas line still exists), Dishwasher (2021) Washer/Dryer(2024), Water softener, Furnace (2024), Roof Shingles (2023), System for collecting rain water for garden - including 2 rain barrels and waterpump. Smart Home (Switches, Plugs, Smoke Detectors, Thermostat. Outdoor security cameras (x2), Google Nest doorbell camera, Google NestSmoke Detectors (x3), In-wall Home Theatre Speaker System + Audio/Video Receiver, Rough-in for 200A services. Near Parks, Trails, Beaches,Go Train and High-Ranking Schools. Don't miss this incredible opportunity to make 117 Winchester Terrace your forever home! (id:59911)
Red Real Estate Brokerage
105 Broadview Avenue
Whitby, Ontario
RARE FIND! SPACIOUS HOME ON A 200 FT DEEP LOT WITH ROOM FOR THE WHOLE FAMILY! Beautifully maintained detached 2-storey home showcasing pride of ownership and tucked away in a highly sought-after, mature neighbourhood. Sitting on an impressive 200 ft deep fully fenced lot, this property offers an incredible amount of outdoor space with endless potential for family fun and everyday living. With Huron Park and public transit just steps away, and easy access to Hwy 401, shopping, and amenities just a short drive away, this location offers exceptional convenience. The entry sets the tone with a gorgeous curved floating hardwood staircase and elegant wrought iron railings (2019) all the way down to the basement, creating a stylish first impression. French doors open into warm, welcoming living/dining rooms, perfect for gatherings. The sun-drenched eat-in kitchen features stone counters, maple cabinetry, and a picturesque backyard view. The adjoining family room provides walkout access to the 3-season sunroom, offering an ideal place to unwind, rain or shine. A convenient main floor laundry area with a separate side entrance adds to the home's practicality. Upstairs, you’ll find a flex space perfect for a home office or cozy reading nook. The spacious primary offers double-door entry and a 2-piece ensuite with a steam shower. Two additional bedrooms and a 4-piece bathroom complete the upper level. The w/o basement is a standout feature with incredible in-law potential. It includes a bedroom, a 3-piece bathroom, a large rec/family room, large above grade egress windows, and ample storage space for seasonal decor. Outside, enjoy a fully fenced, private backyard oasis with a stunning inground pool featuring a newer liner, surrounded by lush greenery. Major updates offer added value, including: new windows (2024), driveway, furnace, roof, landscaping, walkways, siding, eavestroughs, and soffits. This is a #HomeToStay where memories are made and futures are built! (id:59911)
RE/MAX Hallmark Peggy Hill Group Realty Brokerage
99 Jewel House Lane
Barrie, Ontario
Welcome to this stunning Grandview Homes-built residence, nestled in one of South Barrie’s most desirable neighborhoods. Backed by a serene, private forested area, this exceptional home offers the perfect blend of luxury, privacy, and tranquility. Step inside to discover a chef’s dream kitchen featuring quartz countertops, an oversized island, abundant cabinetry, stainless steel appliances, under-cabinet lighting, and pot lights throughout. The adjacent family room invites relaxation with a cozy gas fireplace and custom built-in shelving, while the open-concept living and dining areas set the stage for elegant entertaining. A convenient mudroom with inside entry to the garage offers practical everyday function— perfect for busy families and seamless organization. Walk out from the kitchen to your backyard oasis—a spacious deck overlooking lush greenery, a relaxing hot tub, garden shed, and full fencing for total privacy. Hardwood flooring flows throughout the main level, upper hallway, and staircase, highlighted by rich wood railings. Upstairs, retreat to the luxurious primary suite, complete with a large walk-in closet and spa-inspired ensuite boasting a glass-enclosed shower, stand-alone soaker tub, and double vanity. Three additional generously sized bedrooms with soft carpeting offer comfort for family or guests, while the second-floor laundry room adds everyday convenience. The expansive lower level is a blank canvas ready for your personal touch—perfect for a home theatre, gym, or additional living space. Ideally located near top-rated schools, scenic parks, Wilkins Beach, nature trails, shopping, and with easy access to Highways 11 and 400, this home delivers unparalleled comfort, style, and convenience. (id:59911)
Century 21 B.j. Roth Realty Ltd. Brokerage
26 Wildflower Court
Barrie, Ontario
Welcome to 26 Wildflower Court, Barrie – Nestled on a quiet, family-friendly cul-de-sac in the highly desirable Ardagh Bluffs community, this beautifully maintained home offers the perfect blend of comfort, space, and location. Step inside to find a bright and functional layout with 3+1 bedrooms, 3 full baths, an inviting main floor with open-concept living and dining areas, and a kitchen ideal for family meals or entertaining. The fully finished basement provides extra living space—perfect for a home office, guest suite, or teen retreat. Outside, enjoy a private backyard with no neighbours behind, ready for summer barbecues and outdoor play, plus a double garage and ample driveway parking. Located within walking distance to top-rated schools, parks, and over 17 km of scenic trails in Ardagh Bluffs, this home is perfect for growing families and nature lovers alike. Convenient access to shopping, restaurants, and commuter routes makes daily living effortless. Don’t miss your chance to live in one of Barrie’s most sought-after neighbourhoods. 26 Wildflower Court – Where family living meets nature and convenience. (id:59911)
Keller Williams Experience Realty Brokerage
88 - 30 Fieldway Road W
Toronto, Ontario
Client RemarksStep Into This Sleek & Stylish 1Bedroom Townhome, Offering Ground Level Convenience & Contemporary Finishes Throughout. Enjoy An Open Concept Layout Featuring Granite Countertops, Stainless Steel Appliances, And Durable Laminate Flooring. This Spacious Bedroom Boasts A Walk Out To A Private Balcony Perfect For Morning Coffee Or Evening Unwinding. Ensuite Laundry, 1 Underground Parking & Low Maintenance Living Makes This Home Ideal For Professionals Or First-time Buyers. Conveniently Located Near All Amenities, Restaurants And Shopping, With Quick Access To The Subway And Islington GO Station. Urban Living At Its Best! (id:59911)
RE/MAX Premier Inc.
1805 - 55 Elm Drive
Mississauga, Ontario
Beautiful Condo In The Heart of Mississauga, Renovated , Huge Bedroom, 2 Washrooms, Sun-Filled Wrap Around Corner Unit. Freshly Painted 5 pc Ensuite with Walk- Closet. Grand Kitchen/Dining Area+ Much More Absolutely Gorgeous!!! (id:59911)
RE/MAX Real Estate Centre Inc.
89 William Duncan Road
Toronto, Ontario
This stunning end-unit townhome on a premium corner lot offers over 2,000 sq ft of beautifully finished living space in one of Torontos most dynamic communities. Bright and airy, the open-concept main floor features rich hardwood flooring, a gleaming white kitchen with quartz countertops, upgraded appliances, and walk-out access to one of three private balconies - perfect for entertaining. Boasting 4 spacious bedrooms and 4 baths, this home is designed for comfortable, modern living. The expansive third-floor principal retreat is a true sanctuary, complete with two walk-in closets, its own balcony, and a spa-like 5-piece ensuite. A finished basement adds even more space, with a cozy family room and private 4th bedroom ideal for guests or a home office. Additional features include custom blinds throughout, a two-car garage with a convenient lift system, and thoughtful upgrades throughout the home. All of this in an unbeatable location just steps to the amenities of Downsview Park, TTC, subway, shopping, schools, and more. Move-in ready and packed with style this is city living at its best! (id:59911)
Keller Williams Realty Centres
702 - 10 Malta Avenue S
Brampton, Ontario
Opportunity Knocks! Own a Large, Spacious 2 + 1 Bedrooms/ 2 FULL Washrooms Condo offering 1250 Square Feet of sun-filled living space. This beautiful unit features very functional layout with a bright solarium. Enjoy all-inclusive condo fees which includes all your utilities bills and underground parking spot. Amenities includes Outdoor pool, Gym, Tennis court, Party room and more. Steps from shopping, schools, and park. A short drive to highways 407, 401 & 410. Act fast- book your showing today and make this your new home! Convenient for Seniors or families with kids (id:59911)
RE/MAX Realty Services Inc.
41 Lesmar Drive
Toronto, Ontario
Elegant & Spacious 1-Bedroom Retreat in Etobicoke Fully Furnished, 1,100 Sq. ft. ! Welcome to your private oasis at 41 Lesmar Dr, Etobicoke a beautifully furnished, self-contained one-bedroom suite offering over 1,100 sq. ft. of luxurious living space. Nestled in a serene, upscale neighborhood, this expansive retreat is designed for comfort, style, and convenience. Step inside to discover an open-concept layout bathed in natural light, featuring elegant furnishings and modern finishes. The generous living area invites relaxation with plush seating with a pull out sofa bed and tasteful décor, while the fully equipped kitchen boasts stainless steel appliances, quartz counter and large island with ample storage, and everything you need to prepare gourmet meals. The spacious bedroom is a haven of tranquility, complete with a cozy queen-sized bed, premium linens, and ample closet space. A beautifully appointed bathroom offers a spa-like experience with contemporary fixtures and a soothing ambiance. Additional highlights include: Private entrance for ultimate privacy, In-suite laundry for added convenience, Fiber Internet & smart TV for entertainment, 2 Dedicated parking available. Close proximity to parks, shopping, transit, and major highways Whether you're a professional seeking a stylish home base or someone looking for a peaceful retreat, this exceptional furnished suite at 41 Lesmar Dr is the perfect choice. Available now inquire today for a private viewing! (id:59911)
Forest Hill Real Estate Inc.
4738 Wild Rose Street
Mississauga, Ontario
Luxury Detached Home In High Demand Area Close To Erindale Go Station. W/O 2 Br Basement Apartment With Separate Entrance & Separate Laundry. Open Concept Kitchen W Quartz Counter Top W/Quartz Back Splash, Huge Centre Island & Pot Lights. Huge Wood Deck W/O From Kitchen, Interlock Driveway & Interlock Backyard. Property to be sold in As-is condition. All Taxes And Measurements To Be Verified By Buyer/Buyer's Agent. Seller/Listing Agent Do Not Warrant The Retrofit Status of The Finished Basement. (id:59911)
Century 21 People's Choice Realty Inc.
705 - 3900 Confederation Parkway
Mississauga, Ontario
Experience this Immaculate 1-Bedroom, 1-Bath Condo at M City, with upgraded, decorative wall and ceiling panels, walk-in closet, pot lights throughout and remote-control blinds to cover floor to ceiling windows. In the heart of Square One, this beautiful unit boasts modern appliances, in-suite laundry, 1 underground parking and Rogers 1GB internet included. This state of art building is equipped with a wide range of amenities including, 24Hr Concierge & lounge seating, saltwater pool, rooftop skating rink, fitness centre, and outdoor lounge areas perfect for entertaining or relaxing. Enjoy the convenience of having Square One, Celebration Square, Sheridan College, top-tier restaurants, a library, YMCA, public transit, schools, and more-all at your doorstep. Easy access to Hwy 403 & QEW. This unit is vacant, do yourself a favour and come take a look, you wont be disappointed! Call Ralford 416-806-1803 for more info. (id:59911)
Homelife/miracle Realty Ltd
2053 Proverbs Drive
Mississauga, Ontario
Welcome to a home that's been updated with care, comfort, and style in mind. The heart of the house is a custom kitchen featuring LG Studio appliances, heated tile floors, and a built-in beverage centre great for cooking, gathering, or just enjoying a quiet morning coffee. All tiled areas have heated floors, so your feet stay warm year-round. The home has pot lights and sleek LED lighting throughout, creating a clean, modern vibe in every room. Engineered hardwood flooring adds warmth and durability, while the interior has been rebuilt and insulated for better comfort and efficiency. Every bathroom has been fully redone, and the main floor has a custom laundry area with a stacked washer/dryer and built-in cabinets. Downstairs, the finished basement includes a second kitchen, laundry, and bedroom perfect for in-laws, guests, or extra space to spread out. You'll also find solid wood interior doors, a brand-new oversized front door, and a private, green backyard that's ideal for relaxing or entertaining. The front veranda is finished in flagstone, and there's new interlocking in both the front and backyards. A dedicated gas line to the BBQ makes outdoor cooking super easy. Other updates include a new AC unit, a tankless water heater for hot water on demand, and a 200-amp electrical panel. This is a move-in ready home with thoughtful upgrades throughout come see it for yourself! (id:59911)
Right At Home Realty
13 - 2400 Wyecroft Road
Oakville, Ontario
Well Maintained, Spacious, Well Lit with Pot lights Front Office Only in Desirable Location. Lots Of Possibilities, Has A Big Window If Need Exposure, All Utilities Are Included Gross Lease, Can Suit Any Office Business (Lawyer, Accountant, Insurance, Etc.) Or A Showroom. Front Office Space Only Finished With Ceramic Tile Flooring And 2Pc Bathroom Exclusive Use Of A Modern Clean Washroom. (id:59911)
Homelife/miracle Realty Ltd
112 Aberdeen Road
Kitchener, Ontario
Set on one of Westmount’s most desirable streets, directly facing the Westmount Golf & Country Club, this fully transformed home pairs classic architecture with modern design and everyday functionality. Rebuilt from the ground up by Carey Homes, the interiors feature wide-plank hardwood, high ceilings, and walls of windows that invite natural light into every corner. The kitchen is the centrepiece—anchored by a 10-foot island and finished with quartz surfaces, high-end appliances, and clever storage—seamlessly connecting to the open dining and living areas. A glass-wrapped sunroom offers year-round views of the backyard and adds a quiet space to unwind. Outside, a heated saltwater pool, wood-burning fireplace, cedar sauna, and cabana with built-in audio create a private resort feel, perfect for summer evenings. The lower level is fully finished and flexible, ready to host movie nights, guests, or workouts. Thoughtful details—like EV charger wiring, updated lighting, and professional landscaping—elevate the everyday. Walk to Belmont Village, bike to Uptown, and enjoy easy access to top schools and Waterloo Park—this is Westmount, redefined for modern life. (id:59911)
RE/MAX Twin City Realty Inc.
1106 - 4 King Cross Road
Brampton, Ontario
Location! Location! Location! Welcome to Ross Towers! Located in the vibrant Queen Street Corridor, Ross Towers stands out as on of the best-managed and well-maintained buildings in the area. New Laminate flooring in 2022 and freshly painted throughout. Natural light and ample living space. Close by all amenities like BCC, Bus Terminal, School, Medical Services, Chinguacousy Park, HWY 410, and Library etc. Stratus Certificate is available. (id:59911)
Homelife/miracle Realty Ltd
Lph07 - 1900 Lake Shore Boulevard W
Toronto, Ontario
Don't Miss Out On This Luxury 2 Bed, 2 Bath, Penthouse Condo At Park Lake Residences! Overlooking Lake Ontario!. High End Kitchen With An Open Concept Floor Plan. Stainless Steel Appliances, Hardwood Floors. Large primary Suite With 4 Pc. Ensuite. Close To Ttc, West Facing With Amazing Views, 20 Min To Downtown, Shopping, Parks, Trails. Amenities Incl: Games Room, Exercise Room, Concierge, Rooftop Terrace, Party Room & More! (id:59911)
Exp Realty
61 Leacock Avenue
Guelph, Ontario
Welcome to 61 Leacock Ave, a charming 2+1 bedroom bungalow nestled in a quiet family neighbourhood in Guelph’s desirable east end! This well-maintained home offers the perfect balance of functionality & central location featuring a finished basement, attached garage & owned solar panels. Step inside to a bright & spacious living room where luxury vinyl plank flooring & sliding glass doors fill the space with natural light while providing direct access to your lovely backyard. The adjoining dining room is generously sized, easily accommodating a large family table for hosting guests & enjoying meals together. The kitchen offers plenty of counter space, modern grey cabinetry, sleek backsplash & S/S dishwasher—making meal prep & cleanup a breeze. 2 spacious bedrooms on the main floor each feature large windows & ample closet space. A full 4pc bathroom includes a large vanity & tiled shower/tub combo. Downstairs, you’ll find a massive rec room with endless possibilities—movie nights, playroom, gym or even a home office. A 3rd bedroom with a double closet provides privacy & comfort for guests, teens or extended family. A second full bathroom on this level includes a 3pc setup & oversized vanity for added convenience. The attached garage & driveway offer ample parking, while the owned solar panels—designed to sell 100% of their energy output to Guelph Hydro—provide an eco-conscious upgrade that also puts money back in your pocket. 61 Leacock Ave is located just down the street from Peter Misersky Park, you’re steps away from an off-leash dog park, ball diamonds, soccer fields & scenic walking trails. Families will appreciate the walkable access to Ken Danby Public School, Holy Trinity Catholic School, Guelph Lake Public School & the Guelph Public Library. All major amenities, including grocery stores, shopping, restaurants, and services, are less than a 5-minute drive away—ensuring everyday convenience with a peaceful suburban setting! (id:59911)
RE/MAX Real Estate Centre Inc.
185 Bean Street
Harriston, Ontario
TO BE BUILT! BUILDER'S BONUS – $20,000 TOWARDS UPGRADES! Welcome to the charming town of Harriston – a perfect place to call home. Explore the Post Bungalow Model in Finoro Homes’ Maitland Meadows subdivision, where you can personalize both the interior and exterior finishes to match your unique style. This thoughtfully designed home features a spacious main floor, including a foyer, laundry room, kitchen, living and dining areas, a primary suite with a walk-in closet and 3-piece ensuite bathroom, a second bedroom, and a 4-piece bathroom. The 22'7 x 18' garage offers space for your vehicles. Finish the basement for an additional cost! VISIT US AT THE MODEL HOME LOCATED AT 122 BEAN ST. Ask for the full list of incredible features and inclusions. Take advantage of additional builder incentives available for a limited time only! Please note: Photos and floor plans are artist renderings and may vary from the final product. This bungalow can also be upgraded to a bungaloft with a second level at an additional cost. (id:59911)
Exp Realty (Team Branch)
152 Bean Street
Harriston, Ontario
Finoro Homes has been crafting quality family homes for over 40 years and would love for your next home to be in the Maitland Meadows subdivision. The Tannery model offers three distinct elevations to choose from, and this is the Tannery A. The main floor features a welcoming foyer with a closet, a convenient 2-piece bathroom, garage access, a spacious living room, a dining room, and a beautiful kitchen with an island. Upstairs, you'll find an open-to-below staircase, a primary bedroom with a walk-in closet, and 3-piece ensuite bathroom featuring a tiled shower, a laundry room with a laundry tub, a 4-piece bathroom, and two additional bedrooms. Plus, you’ll enjoy the opportunity to select all your own interior and exterior finishes! VISIT US AT THE MODEL HOME LOCATED AT 122 BEAN ST. (id:59911)
Exp Realty (Team Branch)
763 Sports Drive
Brussels, Ontario
Welcome to 763 Sports Drive, a charming 3 + 1 bedroom, 2.5 bathroom bungalow in the heart of Brussels, Ontario. Lovingly maintained by its original owners, this inviting home offers the perfect blend of small-town charm and modern convenience. Inside, natural light fills the large living area, creating a warm and welcoming atmosphere. The main floor features three generous bedrooms, a 5-piece bathroom, and a convenient 2-piece bathroom with a laundry area. The well-appointed kitchen, ideal for family meals and gatherings, opens to the backyard with a walkout—creating a seamless transition between indoor and outdoor living. Downstairs, the fully finished basement provides extended living space with a spacious recreation room, an additional bedroom, and a bathroom. With a private entrance from the 1.5-car garage, this lower level offers exciting potential for a rental unit or in-law suite. Outside, enjoy a well-maintained yard and a large driveway with parking for four vehicles. Located on a picturesque street, the home is just moments from the arena, parks, and community pool, making it perfect for an active lifestyle. 763 Sports Drive is more than a home—it's a place to create lasting memories. Book a private showing today to experience all this wonderful property has to offer. (id:59911)
Exp Realty
18 Commercial Road
Port Ryerse, Ontario
Welcome to 18 Commercial Rd in beautiful Port Ryerse—a charming raised bungalow that offers the perfect blend of comfort, style, and functionality, just a short walk from the beach and popular vacation spots! Step inside to discover an open-concept living space featuring a modern kitchen with stunning granite countertops, custom cabinetry, and plenty of room for entertaining. The large bedrooms and a fully finished bath are just off the living area, with expansive bay windows that flood the space with natural light. The fully finished basement features warm wood panelling and a cozy gas fireplace, creating the perfect space to relax year-round. With fibre optic internet, you’ll stay connected whether you're working from home or streaming your favourite shows. Outside, enjoy a spacious backyard ideal for gatherings, gardening, or simply unwinding in your own private oasis. The property also includes a double garage/shop equipped with a gas furnace and electricity—perfect for hobbyists, extra storage, or a workspace. A new well point and pump (2024) adds to the home's convenience and reliability. Located in the sought-after lakeside community of Port Ryerse, this home offers a peaceful retreat with swimming and vacation spots just minutes away—making it perfect for retirement living or a relaxed cottage lifestyle. Don’t miss this incredible opportunity to live near the water! Book your showing today! (id:59911)
RE/MAX Icon Realty
30 Michael Power Place
Toronto, Ontario
Beautiful 3-bed + den condo townhome, ideally located across from the park and a short walk to the subway. Enjoy an open-concept living/dining area, upgraded flooring throughout, a contemporary staircase with glass railing, and a showpiece kitchen with sleek cabinetry, premium Hafele hardware, quartz counters, pantry, and high-end appliances perfect for entertaining inside or out on the private patio. The second floor offers two spacious bedrooms and an updated 4-pc bath. The third-floor primary retreat features high ceilings, a luxurious 5-pc ensuite with soaker tub and glass shower, and a private terrace to unwind. The finished basement with a den or family room is perfect for a home office. Direct access to the garage. Short walk to Bloor Subway Line - Islington & Kipling TTC & GO Transit. Enjoy convenient access to groceries, with Farm Boy, Sobeys, Rabba, Shoppers Drug Mart. 10 min. drive to the Pearson Airport & Sherway Gardens Shopping mall. (id:59911)
Sotheby's International Realty Canada
117 Thackeray Way
Harriston, Ontario
BUILDER'S BONUS!!! OFFERING $20,000 TOWARDS UPGRADES!!! THE CROSSROADS model is for those looking to right-size their home needs. A smaller bungalow with 2 bedrooms is a cozy and efficient home that offers a comfortable and single-level living experience for people of any age. Upon entering the home, you'll step into a welcoming foyer with a 9' ceiling height. The entryway includes a coat closet and a space for an entry table to welcome guests. Just off the entry is the first of 2 bedrooms. This bedroom can function for a child or as a home office, den, or guest room. The family bath is just around the corner past the main floor laundry closet. The central living space of the bungalow is designed for comfort and convenience. An open-concept layout combines the living room, dining area, and kitchen to create an inviting atmosphere for intimate family meals and gatherings. The primary bedroom is larger with views of the backyard and includes a good-sized walk-in closet, linen storage, and an ensuite bathroom for added privacy and comfort. The basement is roughed in for a future bath and awaits your optional finishing. BONUS: central air conditioning, asphalt paved driveway, garage door opener, holiday receptacle, perennial garden and walkway, sodded yards, egress window in basement, breakfast bar overhang, stone countertops in kitchen and baths, upgraded kitchen cabinets and more... Pick your own lot, floor plan, and colours with Finoro Homes at Maitland Meadows. Ask for a full list of incredible features! Several plans and lots to choose from – Additional builder incentives available for a limited time only! Please note: Renderings are artist’s concept only and may not be exactly as shown. Exterior front porch posts included are full timber. VISIT US AT THE MODEL HOME LOCATED AT 122 BEAN ST. (id:59911)
Exp Realty (Team Branch)
487 Beechwood Drive Unit# 2
Waterloo, Ontario
Welcome to your new home in the heart of Beechwood! This charming and spacious 2-bedroom, 4-bathroom townhome is nestled in a sought-after, family-friendly neighbourhood offering both tranquility and convenience. The main floor features a bright kitchen with a cozy breakfast nook, a separate dining room, and a warm living area with a gas fireplace—perfect for entertaining or relaxing evenings in. Upstairs, the large primary suite boasts a walk-in closet and a private ensuite bath. The finished basement offers additional living space with a rec-room, laundry area, a 2-piece bathroom, and direct walkout access to the single garage. Step outside to a fully fenced backyard oasis with a patio and beautiful gardens—your own private retreat. Residents enjoy exclusive access to an in-ground pool and tennis court. Whether you're raising a family or looking to downsize in style, this home offers the perfect blend of comfort, privacy, and community. Don't miss out on this rare opportunity in Beechwood! (id:59911)
RE/MAX Solid Gold Realty (Ii) Ltd.
240 Keeso Lane
Listowel, Ontario
Limited Time Offer: Finished Basement Included - Welcome to 240 Keeso Lane in Listowel. This two-story townhome built by Euro Custom Homes has 2300 sq ft of living space of which 1820 sq ft are on the Main and Second floor and has three bedrooms and three bathrooms. Upon entering the home you will be impressed by the high ceilings and bright living space including the kitchen with ample storage that features a walk-in pantry and island overlooking the open concept living space. Walk through the sliding doors off the back onto your finished deck and enjoy the afternoon sun. The second floor boasts three spacious bedrooms, and two full bathrooms. The primary bedroom has two walk-in closets and the ensuite features a double sink and a tiled shower. The laundry room is ideally located on the second level and features a sink. The property will be finished with sodding, asphalt driveway, and wooden deck off the back. This townhome is ideal for young families looking more living space but still having the comfort of a new build home or professional couples looking for low maintenance home. Tarion Warranty is included with this home. (id:59911)
Coldwell Banker Peter Benninger Realty
113 Bean Street
Harriston, Ontario
Stunning 2,174 sq. ft. Webb Bungaloft – Immediate Possession Available! This beautiful bungaloft offers the perfect combination of style and function. The spacious main floor includes a bedroom, a 4-piece bathroom, a modern kitchen, a dining area, an inviting living room, a laundry room, and a primary bedroom featuring a 3-piece ensuite with a shower and walk-in closet. Upstairs, a versatile loft adds extra living space, with an additional bedroom and a 4-piece bathroom, making it ideal for guests or a home office. The unfinished walkout basement offers incredible potential, allowing you to customize the space to suit your needs. Designed with a thoughtful layout, the home boasts sloped ceilings that create a sense of openness, while large windows and patio doors fill the main level with abundant natural light. Every detail reflects high-quality, modern finishes. The sale includes all major appliances (fridge, stove, microwave, dishwasher, washer, and dryer) and a large deck measuring 20 feet by 12 feet, perfect for outdoor relaxation and entertaining. Additional features include central air conditioning, an asphalt paved driveway, a garage door opener, a holiday receptacle, a perennial garden and walkway, sodded yard, an egress window in the basement, a breakfast bar overhang, stone countertops in the kitchen and bathrooms, upgraded kitchen cabinets, and more. Located in the sought-after Maitland Meadows community, this home is ready to be your new home sweet home. Don’t miss out—book your private showing today! VISIT US AT THE MODEL HOME LOCATED AT 122 BEAN ST. Some photos are virtually staged. (id:59911)
Exp Realty (Team Branch)
225 Wendy's Lane
Mount Forest, Ontario
Welcome to this beautifully maintained raised bungalow with a purpose-built basement apartment – the perfect blend of comfort, flexibility, and quality craftsmanship! Built in 2004 by award-winning Schwindt & Sons Building Contractors, this thoughtfully designed home showcases true pride of ownership throughout. The bright and spacious main level features two generously sized bedrooms, an open-concept layout that flows effortlessly, and a large family room with a walkout to the backyard – ideal for everyday living and entertaining. A generous front foyer welcomes you with warmth, and the convenience of a main floor laundry room adds ease to your routine. Downstairs, the fully permitted, self-contained lower-level apartment offers a separate entrance, one large bedroom, a full kitchen and bath, and its own stackable laundry. With oversized windows and high ceilings, this space feels airy and inviting – perfect for extended family, guests, or as a mortgage-helper rental opportunity. Located in the peaceful, family-friendly community of Mount Forest, you’re just under an hour to Orangeville, Guelph, and Waterloo, giving you the best of both worlds: small-town charm with easy access to city amenities. Whether you’re looking to invest, nest, or share with loved ones, this versatile home offers lasting value, everyday comfort, and room to grow. (id:59911)
RE/MAX Icon Realty
25 Valleyview Road Unit# 17
Kitchener, Ontario
Welcome to this beautifully renovated 3-bedroom, 3-bathroom townhouse in the desirable Laurentian Hills. Featuring a bright and modern white kitchen with stainless steel appliances, wrap around quartz countertop/backsplash and spacious dining area. The main floor also offers an open-concept living room with walkout to a private sunny patio, a convenient oversized powder room and direct access to the extra-deep garage. Upstairs, the primary bedroom includes a stylish 3-piece ensuite and his & hers closets, complemented by two additional bedrooms and a new main bath. The fully finished basement provides extra living space ideal for a rec room, playroom or for entertaining, along with laundry facilities and ample storage. Enjoy carpet-free living with luxury vinyl throughout, an attached garage plus an exclusive second parking space. The recent updates also include 6 brand new appliances. Ideally located close to schools, shopping, transit, and with quick access to the expressway and Hwy 401, this move-in-ready home offers comfort, style, and convenience. (id:59911)
RE/MAX Twin City Realty Inc.
139 Gerber Meadows Drive
Wellesley, Ontario
Welcome to this stunning executive bungalow located in the quaint town of Wellesley, just 20 minutes from Waterloo. Step inside to a welcoming foyer with soaring 10' ceilings. The open-concept layout features a bright kitchen, dining room, living room, and dinette, all adorned with beautiful ceramic and hardwood floors. The dinette offers a walkout to a covered deck overlooking the partially fenced backyard—perfect for relaxing or entertaining. The kitchen is a showstopper, featuring plenty of space for culinary creations. Conveniently located off the garage entrance, the laundry room adds everyday ease. The main floor also includes two spacious bedrooms and two bathrooms, including a luxurious primary suite with his and hers closets and private ensuite. The finished basement offers an expansive rec-room with a gorgeous gas fireplace, an additional bedroom, a workshop, a 3-piece bathroom, and a walkout to the backyard! This could easily be transformed into an in-law suite. A double car garage with mezzanine storage provides plenty of room for vehicles and hobbies. Located in a vibrant community known for the beloved Apple Butter Festival, this property offers the perfect blend of small-town charm and modern comfort. Don’t miss your chance to call this beautiful home yours! (id:59911)
RE/MAX Solid Gold Realty (Ii) Ltd.
166 Shaded Creek Drive
Kitchener, Ontario
This ready to move in, only 2 years old, huge Net Zero Ready Single Detached Home boasts a thoughtfully custom designed living space located in the Harvis Park, premium community in South Kitchener. The ground floor features a welcoming foyer with a covered porch entry. The open-concept layout includes a great room, kitchen and dining room, with a laundry room and powder room around the corner. All floors, including the basement, offer ceilings with that are 9 feet high and the home offers four bedrooms, including a principal bedroom suite with a walk-in closet and luxury ensuite bathroom. A bonus feature is the family room, perfect for additional living space. The spacious custom finished basement includes a three-piece bathroom, bedroom, open living/flex room area with the option to convert flex space into kitchen and convert it into an in-law secondary suite complete with a kitchen and bedroom. Come and see this beautiful modern house with expensive upgrades! (id:59911)
Royal LePage Wolle Realty
76 Brentwood Avenue
Kitchener, Ontario
Introducing 76 Brentwood Ave, Kitchener - the ideal home to raise a family. Located in downtown Kitchener in a beautiful, quiet neighborhood - close to schools, parks, amenities, and bus routes. This well-maintained 1.5 storey home is move-in ready! It features a newly renovated kitchen (2024) with plenty of cupboards and counter-space, and oversized fridge, a stove and built-in dishwasher. The home has a separate dining room, a spacious living room with a cozy wood fireplace with a Heritage insert, hardwood floors, 3 bedrooms (upper level) and 2 full baths (1 upper 1 basement level). The basement adds a bonus living space, with an office/ spare room, a separate cold room, and a separate laundry room (including washer and dryer) - which provides ample space for storage. The home has a full deck along the front (great for watching sunsets), a covered back deck, as well as an upper deck (great for watching the sun rise!). The upper deck overlooks a spacious fenced-in backyard - ideal for children and pets to run and play. Central Air. Plenty of room for parking. A stand-out feature is the 20'x32' heated garage/ shop with stairs leading to a spacious loft with a 6' ceiling - perfect for projects, a home based business or a secondary living space - ideal for contractors or DIYers, or anyone needing serious workspace. All this, just minutes from the 401! (id:59911)
Real Broker Ontario Ltd.
36 Anne Street W
Harriston, Ontario
Step into easy living with this beautifully designed 1,799 sq ft interior unit, where modern farmhouse charm meets clean, contemporary finishes in true fashion. From the moment you arrive, the light exterior palette, welcoming front porch, and classic curb appeal set the tone for whats inside.The main level features 9' ceilings and a bright, functional layout starting with a generous foyer, powder room, and a flexible front room ideal for a home office, reading nook, or play space. The open concept kitchen, dining, and living area is filled with natural light and made for both everyday living and weekend entertaining. The kitchen is anchored by a quartz island with a breakfast bar overhang, perfect for quick bites and extra seating. Upstairs, the spacious primary suite includes a walk-in closet and sleek 3pc ensuite with beautiful time work and glass doors. Two additional bedrooms, a full family bath, and convenient second level laundry round out this floor with thoughtful design. The attached garage offers indoor access and extra storage, while the full basement is roughed in for a future 2-pc bath just waiting for your personal touch. Whether you're a first-time buyer, young family, or down sizer looking for low maintenance living without compromise, this home checks all the boxes. Ask about the full list of features or visit our fully furnished Model Home at 122 Bean Street and explore all your options at Maitland Meadows. Come Home To Calm in Harriston. (id:59911)
Exp Realty (Team Branch)
40 Anne Street W
Harriston, Ontario
This rare 4 bedroom end unit townhome offers 2,064 sq ft of beautifully finished living space and is ready for quick occupancy! Designed with a growing family in mind, this modern farmhouse style two-storey combines rustic charm with contemporary comfort, all situated on a spacious corner lot with excellent curb appeal.The inviting front porch and natural wood accents lead into a bright, well-planned main floor featuring 9 ceilings, a convenient powder room, and a flexible front room that's perfect for a home office, toy room, or guest space. The open-concept layout boasts oversized windows and a seamless flow between the living room, dining area, and the upgraded kitchen, complete with a quartz topped island and breakfast bar seating. Upstairs, the spacious primary suite features a 3pc ensuite and walk-in closet, while three additional bedrooms share a full family bath. Second floor laundry adds practical convenience for busy family life. Additional highlights include an attached garage with interior access, an unspoiled basement with rough-in for a future 2pc bath, and quality craftsmanship throughout. Experience the perfect blend of farmhouse warmth and modern design, with the reliability and style in the wonderful community of Harriston. Ask for a full list of premium features! Visit us at the Model Home 122 Bean Street. (id:59911)
Exp Realty (Team Branch)
30 Anne Street W
Harriston, Ontario
Step into modern farmhouse living with this beautifully finished end unit townhome available for immediate occupancy! 1,810 sq ft of thoughtfully designed space, this two storey home offers 3 bedrooms, 3 bathrooms, and a timeless exterior with clean lines, a welcoming front porch, and upscale curb appeal. The main floor features 9 ceilings, a spacious entryway, a convenient powder room, and a versatile flex room perfect for a home office, playroom, or reading nook. The open-concept layout flows effortlessly from the bright living room to the dining area and kitchen, where you'll find a large island with quartz countertops, breakfast bar seating, and ample cabinetry. Upstairs, the primary suite is a relaxing retreat with a walk-in closet and private 3pc ensuite. Two additional bedrooms share a stylish main bath, and the second level laundry adds everyday convenience. The attached garage provides extra storage and direct access into the home. Downstairs, the full basement is roughed in for a future 2pc bath and ready for your finishing ideas. This home perfectly blends the warmth of farmhouse charm with the clean lines and quality finishes throughout. Contact us today for a full list of features and inclusions or visit our Model Home located at 122 Bean Street in Harriston. (id:59911)
Exp Realty (Team Branch)
113 Thackeray Way
Harriston, Ontario
TO BE BUILT - THE HASTINGS model is ideal for those looking to right size without compromising on style or comfort. This thoughtfully designed 2 bedroom bungalow offers efficient, single level living in a welcoming, modern layout—perfect for retirees, first time buyers, or anyone seeking a simpler lifestyle. Step into the bright foyer with 9' ceilings, a coat closet, and space to greet guests with ease. Just off the entry, the front bedroom offers versatility—ideal as a guest room, office, or cozy den. The full family bath and main floor laundry closet are conveniently located nearby. At the heart of the home is an open concept living area combining the kitchen, dining, and great room perfect for relaxed daily living or intimate entertaining. The kitchen includes upgraded cabinetry, stone countertops, a breakfast bar overhang, and a layout that flows effortlessly into the dining and living areas. Tucked at the back of the home, the spacious primary bedroom features backyard views, a walk-in closet, and a private ensuite with linen storage. The basement offers excellent potential with a rough-in for a future bathroom and an egress window already in place. At the back, you will enjoy a covered area for a future deck/patio, and of course there is a single attached garage for your enjoyment. BONUS UPGRADES INCLUDED: central air conditioning, paved asphalt driveway, garage door opener, holiday receptacle, perennial garden and walkway, sodded yard, stone countertops in kitchen and bathrooms, and more. Ask for the full list of included features and available lots! Multiple floor plans available to suit your needs.** Model Home Located at 122 Bean Street. Photos shown are artist concept or of a completed model on another lot and may not be exactly as shown.** (id:59911)
Exp Realty (Team Branch)
102 Thackeray Way
Harriston, Ontario
Why settle for an ordinary semi when you can own one that feels more like a detached home? The Woodgate C is a stunning, brand new 2 storey semi-detached design only connected at the garage wall offering enhanced privacy, better sound separation, and unbeatable curb appeal. Move in ready and packed with upgrades, this modern home features a bold exterior blend of brick, stone, wood, and vinyl, large windows, a stylish garage door, and a covered front porch that invites you in. Step inside to main floor 9' ceilings, warm hardwood flooring, contemporary lighting, and a neutral colour palette that sets the stage for your personal style. The open concept main level is perfect for entertaining, with a sleek kitchen showcasing stone countertops, clean lined cabinetry, and a large island with breakfast bar seating. Upstairs, the spacious primary suite offers oversized windows, a walk-in closet, and a spa like ensuite with a tiled walk-in shower and glass enclosure. Two additional bedrooms and a full 4pc bath provide space for family or guests, while the upstairs laundry adds everyday convenience. The unspoiled basement includes a 3pc rough-in and egress window, giving you the flexibility to finish it as you like. Additional perks include: Oversized garage with man door and opener, saved driveway, fully sodded yard, soft close cabinetry, central air conditioning, Tarion Warranty and survey all included in the price. Visit the furnished Model Home at 122 Bean Street. (id:59911)
Exp Realty (Team Branch)
109 Thackeray Way
Harriston, Ontario
TO BE BUILT - Designed with growing families in mind, The HARRISON A model is a stylish and functional two-storey home offering a flexible layout, quality finishes, and the ability to personalize your interior and exterior selections. This design features 3 bedrooms, 2.5 bathrooms, and a double car garage all wrapped in timeless curb appeal with a charming covered front porch. Inside, you’ll love the 9’ ceilings and large windows that flood the main floor with natural light. The open concept layout offers plenty of space for entertaining, while a dedicated mudroom off the garage keeps the chaos of daily life in check. The kitchen features stone countertops, modern cabinetry, and a great flow into the living and dining areas, perfect for busy family life. Upstairs you'll find three generously sized bedrooms, a beautifully tiled baths, and a convenient second-floor laundry room. The primary suite includes a walk-in closet and a private ensuite with stylish finishes and added storage. Additional features you will appreciate: hardwood floors on the main level, tiled bathrooms, gas furnace, central air conditioning, paved driveway, sodded lawns, garage door openers and so many more amazing touches already included in the price. Looking for more space? The basement awaits your finishing touches but comes with a rough-in for a future bathroom. Ask about the available 4 bedroom version of this floor plan! Don’t miss this opportunity to create your dream home from the ground up. Choose your finishes and make it truly yours. Visit the Model Home at 122 Bean Street to walk through this design or to view other available floor plans and speak with a sales representative.**Photos may include upgrades or show a completed version of this model on another lot and may not be exactly as shown.** (id:59911)
Exp Realty (Team Branch)
201 Glen Road
Kitchener, Ontario
The adorable and affordable 1,400 + Sq Ft bungalow is a perfect home. Located in the highly sought after St. Mary's Hospital District of Kitchener, this newly renovated 3-Bedroom and 2 bathroom home has everything one could want in a home. Wonderful curb appeal, a new kitchen and laundry room, 3 decent sized bedroom, a fully fenced backyard, a newer roof with 50 yr shingles, 200 amp service to the house and garage, ample parking, and new plumbing throughout. Never worry about traffic noise as Glen Rd is located in a quiet neighbourhood that is also centrally located and within easy walking distance to parks, trails, schools, the Farmers Market, transit, and, of course, St. Mary's Hospital. Need to get out of town? Don't worry about fighting traffic, the expressway is minutes away. Tired of shoveling snow in the winter? Don't worry about it, Glen Rd has no sidewalks. This home has pride of ownership in every inch, you will love the loft overlooking your backyard as you take a moment just to yourself. This bright and cozy space alone adds so many opportunities; use it as a second family room, home office, playroom for the kids, or even a workout room. Bungalows never last long, book your showing today. (id:59911)
Mcintyre Real Estate Services Inc.
554 Oxbow Crescent
Collingwood, Ontario
Spacious End Unit in a Prime Location! Welcome to end-unit townhome flooded with natural light from three sides and offering one of the best-priced lifestyle opportunities in the area. The open-concept main for is perfect for entertaining or cozy nights in, complete with a gas fireplace and an oversized private patio ideal for coffee at sunrise or wine under the stars. Upstairs, the airy primary suite offers true retreat vibes with its own private deck, walk-in closet, and spa-like ensuite featuring a jet tub. Two additional bedrooms provide flexibility for guests, family, or a home office. Smart storage throughout (yes, even under the stairs!) plus a locker for your skis and bikes makes this home as practical as it is pretty. Steps to the Georgian Trail, with easy transit to downtown Collingwood, Blue Mountain Village, and Wasaga Beach this location is a dream for outdoor lovers and commuters alike. (id:59911)
Exp Realty Of Canada Inc
2001 - 3883 Quratz Road
Mississauga, Ontario
Welcome to M City2 condo, in the heart of Mississauga one year new luxurious condo offering an exquisite 2-bedroom, Plus Media 2-bathroom unit with a spacious lifestyle. This stunning residence boasts an open-concept design encompassing the kitchen, living, and dining areas, all leading to a large Open balcony with stunning views. From the 21st floor, enjoy breathtaking vistas of the city and mesmerizing sunsets every evening. Indulge in the 5-star amenities of this building and take advantage of its unbeatable location. Everything you need is within walking distance: Square One Mall, GO Transit Terminal, Celebration Square, parks, T&T, groceries, restaurants, public transit terminal, Sheridan College, Living Arts Centre, movie theater, future LRT, schools, YMCA, library, and more! You also getting EV charger with parking. (id:59911)
Homelife/miracle Realty Ltd
9488 Wellington Road 124
Erin, Ontario
Updated 3-Bedroom Home with Privacy and Charm in Erin, ON! Nestled on a spacious third of an acre just beyond the heart of Erin, this delightful one-and-a-half-storey home combines peaceful living with everyday convenience. With protected conservation land right behind, you'll be treated to stunning, unobstructed views and lasting privacy in your own backyard retreat. Inside, you'll find 3 spacious bedrooms and 2 bathrooms, including an ensuite off the primary bedroom. The entire home has been fully renovated and freshly painted, with a newly updated kitchen and bathrooms that combine modern style with everyday comfort. Over the past 6 years, the windows have been replaced, and new exterior siding has been added. Plus, a brand-new roof in 2025 adds a refreshed look and improved energy efficiency. Outside, the property truly shines. The detached, heated, and insulated 2-car garage/shop offers 11’ ceilings, making it perfect for vehicles, projects, or even the possibility of installing a car lift. This garage provides an exceptional level of functionality not often found in this price range. The large paved driveway can accommodate multiple cars, work vehicles, or even a transport truck and trailer. The expansive backyard features a large deck, a cabana, and a hot tub—ideal for relaxing or entertaining guests. There's also plenty of space to expand and create your dream outdoor retreat. This charming retreat is only 30 minutes from the 401 and the Greater Toronto Area (GTA), striking the ideal balance between seclusion and convenience. Families will appreciate the nearby schools, all just a short drive away. This property offers exceptional value with the combination of a beautifully updated home, a spacious detached garage/shop, and a private setting—an opportunity you won’t find elsewhere! (id:59911)
Real Broker Ontario Ltd.
369 Thomas Slee Drive
Kitchener, Ontario
Welcome to 369 Thomas Slee in Kitchener's highly sought-after Doon South neighbourhood! This spacious 3-bedroom, 4-bathroom, 2-storey home is perfect for growing families looking for both comfort and convenience. Key Features: Open Concept Main Level: The well-designed main floor features neutral decor and a functional layout, making it ideal for family living and entertaining. Spacious Kitchen: With extensive storage, a large kitchen island, and plenty of counter space, meal prep becomes a breeze. Large Principal Rooms: The living and dining areas provide ample space for everyone to unwind and relax. Upstairs Bedrooms: Two generously sized bedrooms, both with double closets, plus a primary bedroom featuring a walk-in closet. Finished Basement: Enjoy even more living space with a family room, The Vow Factor is the recreation space and living room with a 3-piece bath ideal for family fun or guests. Outdoor Space: Sliding glass doors lead to a fully fenced rear yard (id:59911)
Royal LePage Flower City Realty
