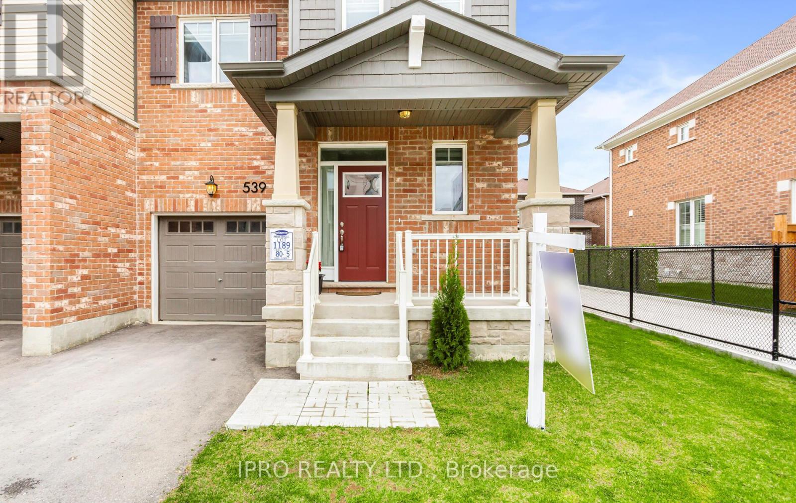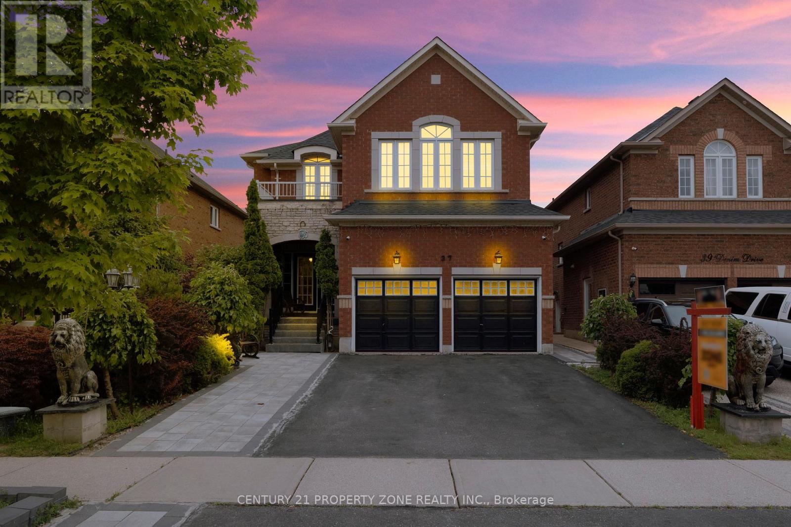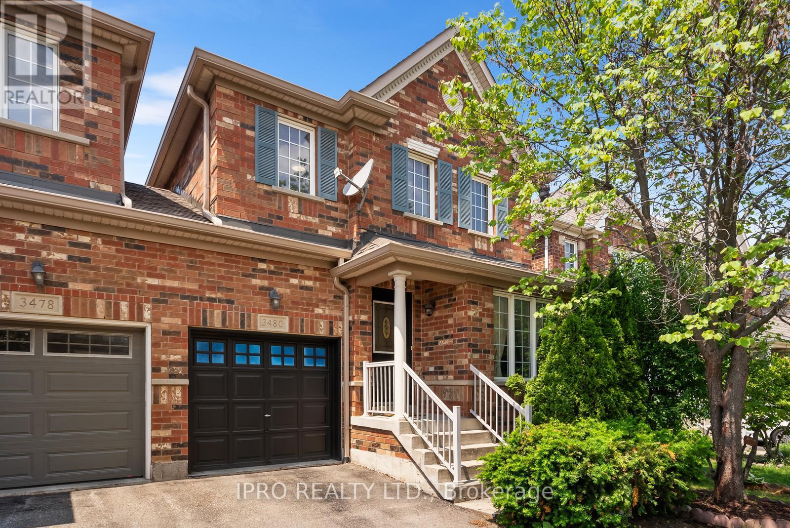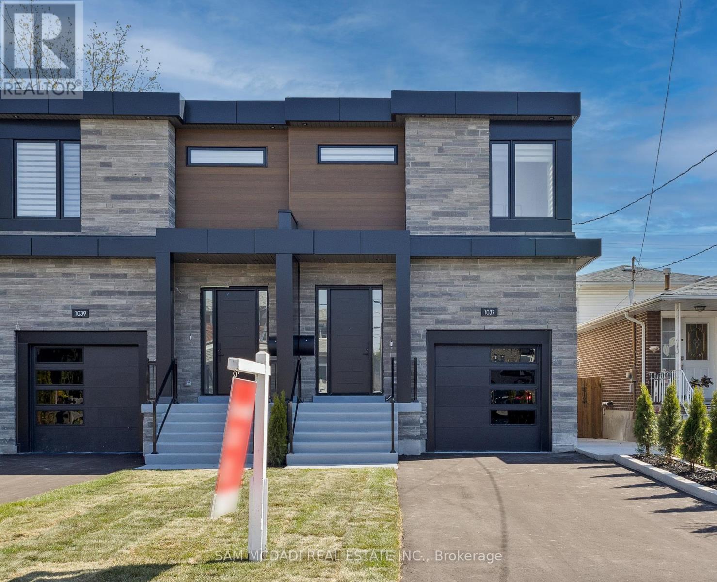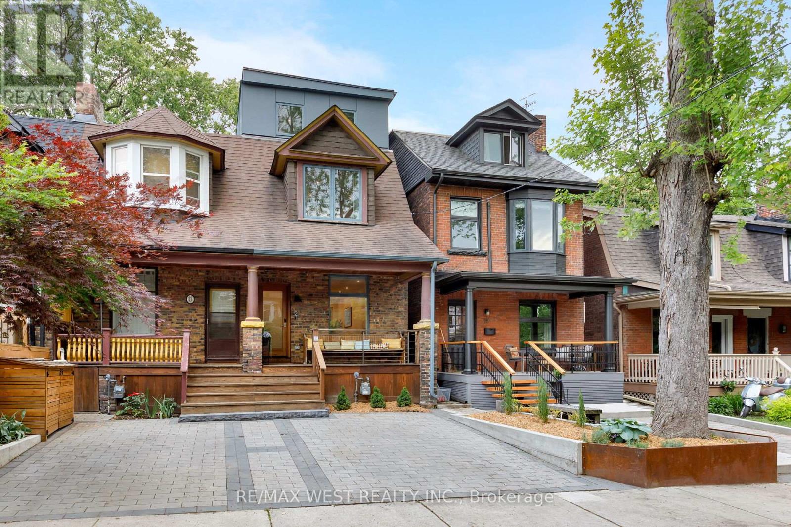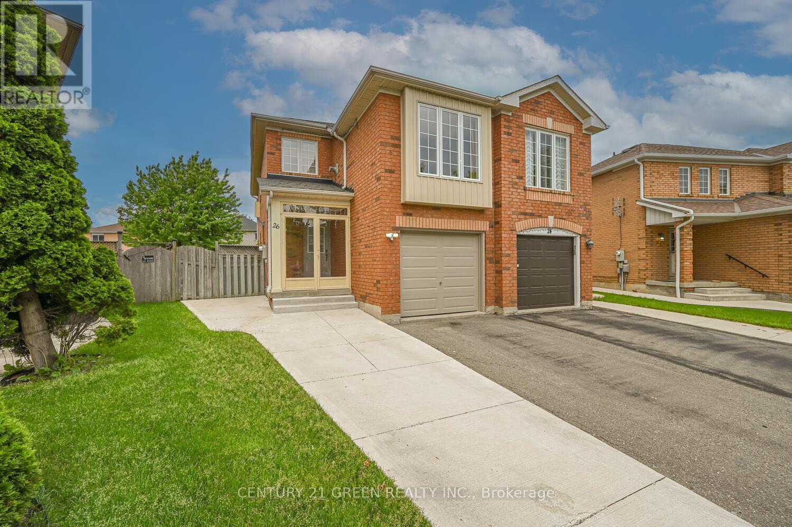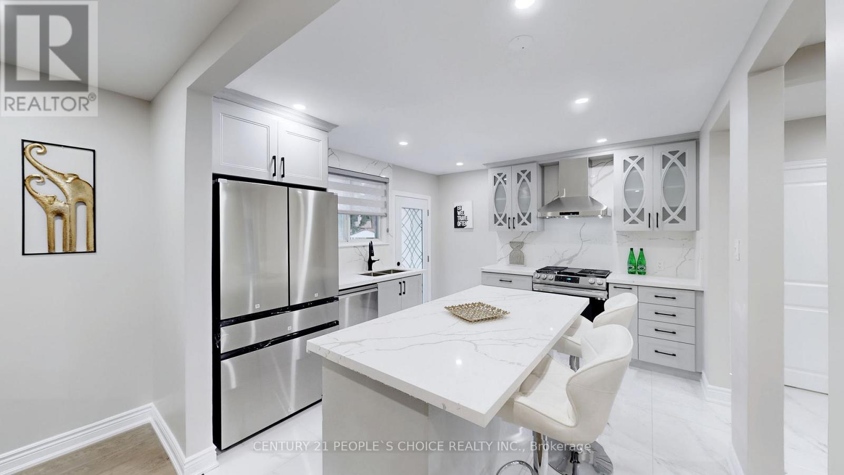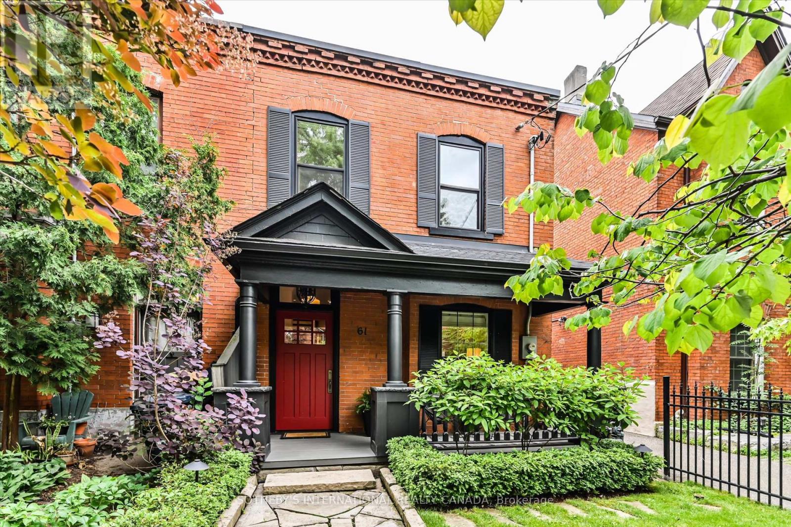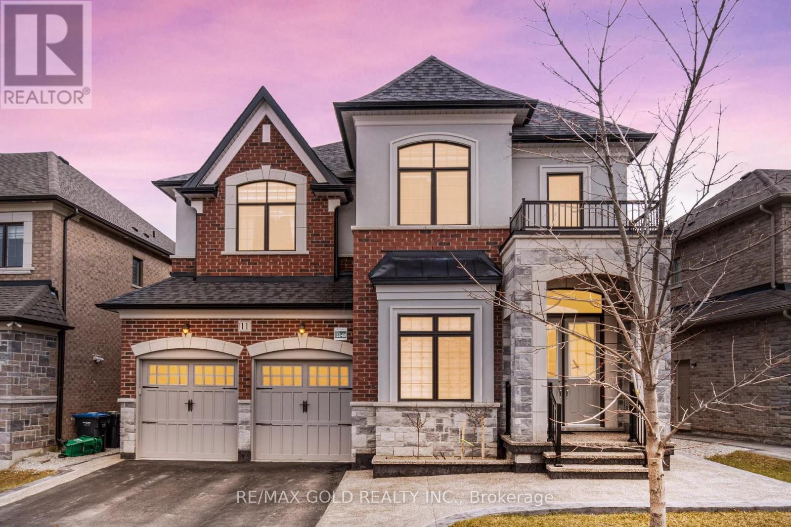20 Mayall Avenue
Toronto, Ontario
Nestled In The Heart Of Family-Friendly In Downsview, This Meticulously Maintained Detached Home Exudes Pride Of Ownership! Situated On A Generous 48-Foot Lot, You'll Find A Private, Fully Fenced Backyard, Perfect For Family Gatherings And Relaxation. Enjoy Ample Parking With A Detached Garage And Driveway Space. Inside, Discover A Spacious Bedrooms, Including A Rear Extension. Freshly Painted Throughout, The Home Boasts Four Spacious Bedrooms, Including A Convenient Main Floor Bedroom And Three Upstairs. The Second Floor Features A Luxurious Primary Bedroom With 3-Piece Ensuite. The Family-Sized Kitchen, Complete With A Breakfast Area, Is A Chef's Dream. Enjoy Separate Living And Dining Rooms, Ideal For Formal Entertaining Or A Dedicated Office Space. The Expansive Family Room At The Rear Offers A Walkout To A Concrete Patio And Gazebo, Creating A Seamless Indoor-Outdoor Flow. The Newly Finished Basement, Complete With A 3-Piece Ensuite, Is Perfect For Entertaining Or Creating Additional Living Convertible Into A In-Law Suite. The Huge, Fully Fenced Backyard Features An Extra Storage Shed, A Concrete Patio, And A Gazebo, Providing Endless Opportunities For Outdoor Enjoyment. Don't Miss Out The Opportunity To Own This Exceptional Family Home. Prime Location, Close To All Amenities, Schools, Parks, Transit, Shopping, Ttc And Much More. Quick Access To Highway 401 And 400. (id:59911)
Sutton Group-Tower Realty Ltd.
539 Bellflower Court
Milton, Ontario
LOCATION ! LOCATION ! Your Dream Home Awaits ! Absolutely Stunning 2 Year Old End Unit Freehold Townhome Tarion warranty . 32.02 Frontage on Premium Lot. 1700 sqf Luxurious Living Space, The chef's kitchen is a true showstopper, offering extended cabinetry with pantry space, Quartz Countertops, Stainless Steel Appliances, large quartz island perfect for casual dining and meal prep. Modern Backsplash and a Bright Breakfast area with Views of the Backyard, Patio Door to your Private Good Sized Backyard will be extended space for your Daily Life. The main floor is enhanced with smooth 9' ceilings, stylish light fixtures, pot lights throughout with soaring 9ft Ceilings on Main Floor. The 2nd Floor Laundry Room adds convenience with Upgraded Cabinetry. Good Size three bedroom & Master Bathroom has a Super Shower. Minutes from Halton and Kelso Conservation Areas & Hilton Falls all part of the breathtaking Niagara Escarpment - Enjoy outdoor activities like biking, hiking, skiing, and rock climbing, or tee off at several nearby golf courses. Steps to Walker Park and Top Rated Schools, transit, shopping, major highways (401 &407) , Projected Milton Education Village and 401/Tremaine Interchange !! Don't miss, this is rare opportunity to own a home in the heart of Milton. (id:59911)
Ipro Realty Ltd.
68 Marilyn Street
Caledon, Ontario
Reasons You'll Love This Home: Beautifully designed 2-storey home flaunting updated elegant finishes inside and out, featuring a breathtaking kitchen showcased in LivingSpaces & LifeStyles magazine, four spacious bedrooms including a serene primary suite with a beautifully remodeled ensuite and a spacious walk-in closet, delivering both elegance and versatility. Thoughtfully designed with new engineered hardwood floors on the main level (2025), a refinished grand staircase updated with sleek metal pickets (2025), and a beautifully finished basement offering endless possibilities for relaxation and entertainment with ample storage, a convenient two-piece bathroom, and a large recreation room perfect for movie nights, lively get-togethers, or quiet escapes. Outside, a private backyard oasis boasts a sprawling 1,200 square foot deck overlooking peaceful greenspace with Boyces Creek running through it, ideal for summer barbecues, morning coffees, or starlit evenings, while an inground sprinkler system keeps the lush lawn vibrant with minimal maintenance required. A heated triple-car garage ensures winter comfort, and an extended driveway accommodates up to 12 vehicles, perfect for large families, overnight guests, or those who love to entertain on a grand scale. 3,310 fin.sq.ft. Visit our website for more detailed information. (id:59911)
Faris Team Real Estate
37 Denim Drive
Brampton, Ontario
SHOWSTOPPER! Step into your Dream home in CASTLEMORE! This grand Residence features 4+2 Bedrooms, with 4 spacious bedrooms upstairs and 2 in the fully finished LEGAL BASEMENT APARTMENT making it ideal for larger families or those who need additional space. Plus, you will appreciate the convenience of 4 washrooms throughout to ensure convenience for everyone. Designed with a seamless layout, this home is filled with natural light and high ceilings, highlighting the elegant hardwood flooring throughout. Step outside to enjoy nature in your own backyard-ideal for relaxation or entertaining guests. This is a one-of-a kind opportunity to own a home that perfectly blends space, luxury, and an unbeatable location. (id:59911)
Century 21 Property Zone Realty Inc.
3480 Covent Crescent
Mississauga, Ontario
Welcome to this beautifully maintained Link Semi-Detached in the desirable Churchill Meadows community link only by the garage offering privacy. Nestled on a quiet, family-friendly crescent, this spacious 3-bedroom, 3-bathroom carpet-free home is full of upgrades throughout. Professionally painted with modern light fixtures, the bright and airy main floor features smooth ceilings, pot lights, and a spacious living room. Enjoy a separate family/dining area with a cozy fireplace, and a large eat-in kitchen flooded with natural light. The kitchen is upgraded with extra cabinetry for ample storage and brand new stainless steel appliances. Upstairs, you'll find brand new flooring, 3 generously sized bedrooms, and 2 full bathrooms. The primary bedroom easily fits a king-size bed and offers a walk-in closet and a 5-piece ensuite. The 2 additional bedrooms include large closets and overlook the serene backyard. Other updates include a newer owned furnace and central A/C. The private, fully fenced yard is low maintenance ideal for kids or pets to run around, and entertaining. Located steps from top-rated schools, parks, highways, Eglinton, Erin Mills and Credit Valley Hospital. A rare find meticulously maintained by the original owner, has never been rented out - pride of ownership and move-in ready! Don't miss this turnkey gem - move in and enjoy! (id:59911)
Ipro Realty Ltd.
1037 Caven Street
Mississauga, Ontario
Welcome to sophisticated living at 1037 Caven St, in the vibrant ever-evolving Lakeview neighbourhood. This thoughtfully crafted custom-built semi-detached offers an exceptional blend of modern design and functional versatility, perfect for the most discerning buyer seeking lifestyle and location in one. Step inside to be greeted by a light-filled open-concept main floor, designed to impress with its seamless flow, elegant hardwood floors, and an expansive kitchen outfitted with premium built-in appliances, waterfall quartz counters, and a commanding centre island that anchors the space for everyday living and entertaining alike. The dining and living areas extend naturally, warmed by a statement fireplace and framed by oversized windows that lead out to a private deck. Retreat upstairs to the serene primary suite, elevated with a spa-inspired ensuite and a meticulously designed walk-in closet, while the additional bedrooms are equally generous and bright, offering space for family or guests. The finished lower level brings endless possibilities, complete with a separate entrance, sleek second kitchen, spacious recreation area, and additional bedroom, ideal for multi-generational living or supplementary income. Set in the heart of Lakeview, short commute to the upcoming Lakeview Village waterfront redevelopment, top-rated schools, vibrant parks, nature trails, and downtown Toronto via the QEW. Experience the perfect fusion of luxury, convenience, and investment in one. No detail overlooked! (id:59911)
Sam Mcdadi Real Estate Inc.
21 Cowan Avenue
Toronto, Ontario
Exceptional location on one of Parkdale's best streets. This stunning family residence has been extensively renovated (2022) and offers impeccable living spaces designed for modern everyday life. Over 1730 Sq feet this home boasts four generous bedrooms and three well-appointed bathrooms. Expansive 3rd floor primary retreat features a spa inspired 4 pc ensuite bath, walk-in closet, sizeable den, and a Juliet balcony. Adding extra comfort to this space is the separate 3 zone cooling (and heating) system (2022). Airy and bright, soaring ceilings, white oak hardwood floors throughout. Sun filled custom chefs kitchen offering a tremendous amount of well thought-out storage space, and equipped with top of the line appliance package (2022): Fisher Peykel dual fuel 36 inch range, dish drawer dishwasher 2022, Kobe commercial grade hood vent, Integrated Fisher Paykel French door built in fridge/freezer. Quartz - QUORASTONE FLUX wraparound counters and backsplash, custom french doors lead out to the rear deck (2023) and a low maintenance backyard. Redesigned front porch (2023) ideal for morning coffees, relaxed evenings, or connecting with neighbours. 1 car front pad parking was hardscaped in 2024. Premier location in the heart of Parkdale's vibrant creative community. Enjoy all that Parkdale has to offer, variety of cafés, shops, restaurants, galleries, and studios all just steps from your door. Minutes to Liberty Village and the Lake. Offering a unique blend of urban convenience and natural beauty. Easy access to Lake Ontario, the Martin Goodman Trail, and Sunnyside Beach, perfect for walking, cycling, paddle boarding, or simply relaxing by the water. Commuters will appreciate quick access to the highway and to TTC routes. Open Houses: SAT & SUN 2-4 (id:59911)
RE/MAX West Realty Inc.
26 Whiteface Crescent
Brampton, Ontario
Sensational and airy 3-Bedroom Semi! Pride of ownership shines throughout this stunning 3- bedroom, quality semi-detached home, ideally situated on a quiet crescent just a short walk to the GO Train station. This all-brick model is nestled on a rare premium oversized pie-shaped lot truly a pool-sized backyard! Step inside to find a bright and spacious layout featuring a separate family room with a cozy gas fireplace, elegant living and dining areas with rich hardwood floors and pot lights. The big, bright eat-in kitchen offers ample counter and cabinet space, a custom backsplash, and a walkout to the fully fenced, private backyard perfect for entertaining or relaxing in your outdoor oasis. Upstairs, the master bedroom retreat features his-and-hers closets and a private 3-piece ensuite bath and 2 good size bedroom with 2 full washrooms. Basement has framing completed as well a fully 3 piece washroom already operational. Hot water tank is owned, Garage comes with EV connection for your electric vehicle charging (40 amps). With parking for two large vehicles and a small vehicle on the driveway and a location that cant be beat close to schools, parks, and all amenities this home is the total package for families. Don't miss your chance to own this move-in-ready gem with a sensational yard and unbeatable layout! (id:59911)
Century 21 Green Realty Inc.
2120 Fiddlers Way
Oakville, Ontario
Located in a highly desirable Oakville neighbourhoods, this 3+1 bedroom, 3-bathroom freehold townhome offers the perfect blend of comfort, location, and function. Situated directly across from a park and minutes from Oakville Trafalgar Memorial Hospital, with top-ranked schools like Garth Webb SS and Forest Trail PS nearby. Public transit and major highway access make commuting simple and efficient. Interior features include hardwood flooring throughout, granite kitchen countertops, custom pantry, upgraded cabinetry, and wrought-iron staircase spindles. A spacious main-floor room provides flexibility as a home office or additional bedroom. The home also includes an energy-efficient tankless hot water system.Enjoy a professionally landscaped backyard with mature trees, including Japanese maple and cedar, a stone patio, gas line for BBQ, and a custom pergola, ideal for outdoor living with minimal maintenance. Located in a well-established, family-friendly community close to shopping, schools, green space, and trails. (id:59911)
RE/MAX West Realty Inc.
58 Brookdale Crescent
Brampton, Ontario
Welcome To 58 Brookdale Cres, Stunning Renovated Top to Bottom Detached 3 Level Sidesplit Bungalow On A 62 Feet Wide Lot. Gorgeous Open Concept Kitchen With Quartz Countertop & Quarz Backsplash, Ceremic Floor, New Touchless Hand Wave Range Hood, Brand New Stainless-Steel Appliances. Master BR W Semi-Ensuite Bath. New Epoxy Flooring Front Porch with 8 Yrs Warranty, Side & Backyard Just been Concreted, Separate Entrance To Updated 2 Bedrooms Legal Basement W Fully Upgraded Washroom. Excellent For Extended Family. Walkout To Your Private Concreted Back Yard with Few Steps Up. Extremely Tasteful & Immaculate Home !!! Good Sized Driveway. Excellent Location Minutes Away From Hwy 410 & 407 And Bramalea City Centre, Bramalea Go Transit, Restaurants, Movie Theatre, Cafes And Schools. (id:59911)
Century 21 People's Choice Realty Inc.
61 Gwynne Avenue
Toronto, Ontario
WIDE semi detached! Well appointed w/ soaring ceilings & set on a peaceful, tree-lined street in the heart of historic Parkdale, 61 Gwynne Avenue is a beautifully updated classic 2-storey Victorian home that perfectly balances character, modern comfort, and family-friendly living. Surrounded by mature trees and lush landscaping, this inviting home is part of one of Toronto's most storied and vibrant neighbourhoods. Inside, features like hardwood floors and high ceilings reflect the charm of the area, while an open-concept main floor provides the space and flow desired by modern families and professionals alike. High end JennAir appliances, 2 gas fireplaces and a main floor powder room, along with a gorgeous sunlit cathedral ceiling dining area w/ exposed brick from the original house. The updated kitchen is bright and functional, with stainless steel appliances, ample prep space, and a walkout to a private, fenced deck. Beyond the deck, private parking and a rear area with pond and mature trees, perennial plantings, & a seating area create a serene outdoor retreat perfect for playtime, entertaining, or simply unwinding at the end of the day.The 2nd floor features three comfortable bedrooms offering a peaceful retreat, filled with natural light and thoughtful built in closet space. The beautifully appointed bathroom features heated flooring and a claw foot tub. Whether you're growing your family, working from home, or simply looking for more space in a connected, community-focused neighbourhood, this home checks every box. Just steps from Queen West, local schools, parks, and public transit, 61 Gwynne offers the best of Parkdale: rich history, strong community, and everyday convenience with the shops of Roncesvalles or Queen West just a short walk away! (id:59911)
Sotheby's International Realty Canada
11 Carl Finlay Drive
Brampton, Ontario
Come & Check Out This Luxurious & Spacious Detached Home With Finished Basement + Sep Entrance. Built On 51 Ft Wide Lot!! 10 Ft Main Floor Ceiling, 9 Ft Second Floor & 9 Feet Basement... 5 Bedroom, 5 Washrooms (3 Full Washrooms On The Second Floor). Main Floor Offers Sep Family Room, Combined Living & Dining Room. Fully Upgraded Custom Kitchen With Quartz Counters, S/S Appliances, Central Island & Backsplash. Main Floor comes With Den. Second Floor Offers 5 Spacious Bedrooms + 3 Full Washrooms. Master Bedroom with 5 Pc Ensuite Bath & Walk-in Closet. Fully Finished Basement With 2 Bedrooms, Kitchen & Full Washroom. Sep Laundry In The Basement. Brick/Stone/Stucco Exterior. (id:59911)
RE/MAX Gold Realty Inc.

