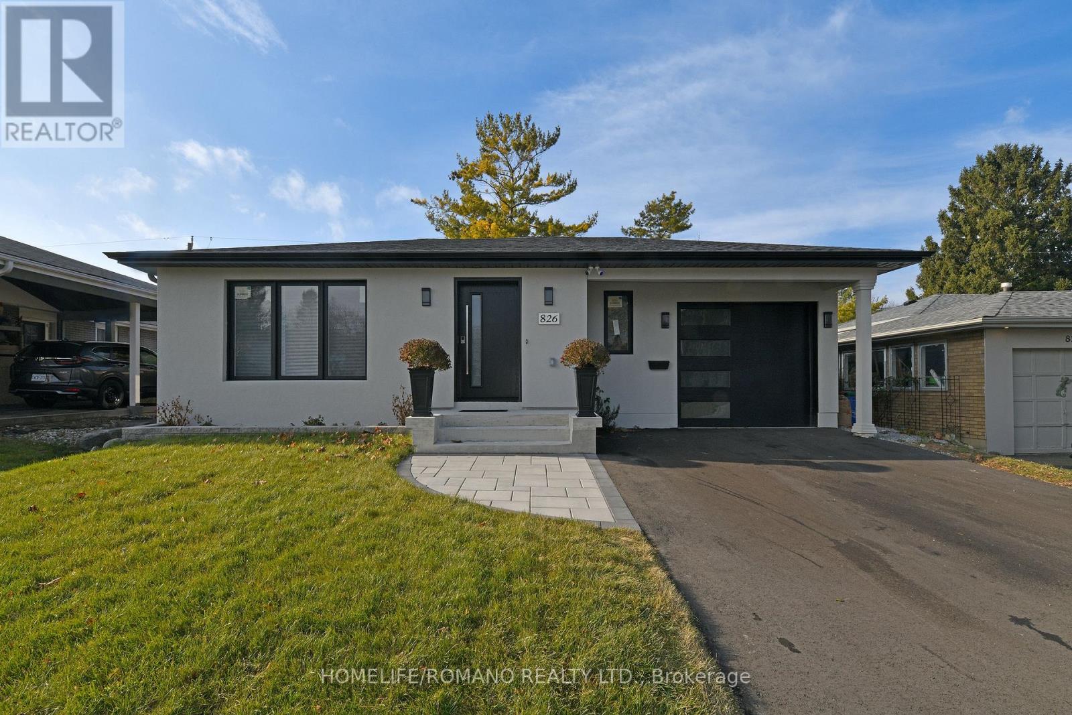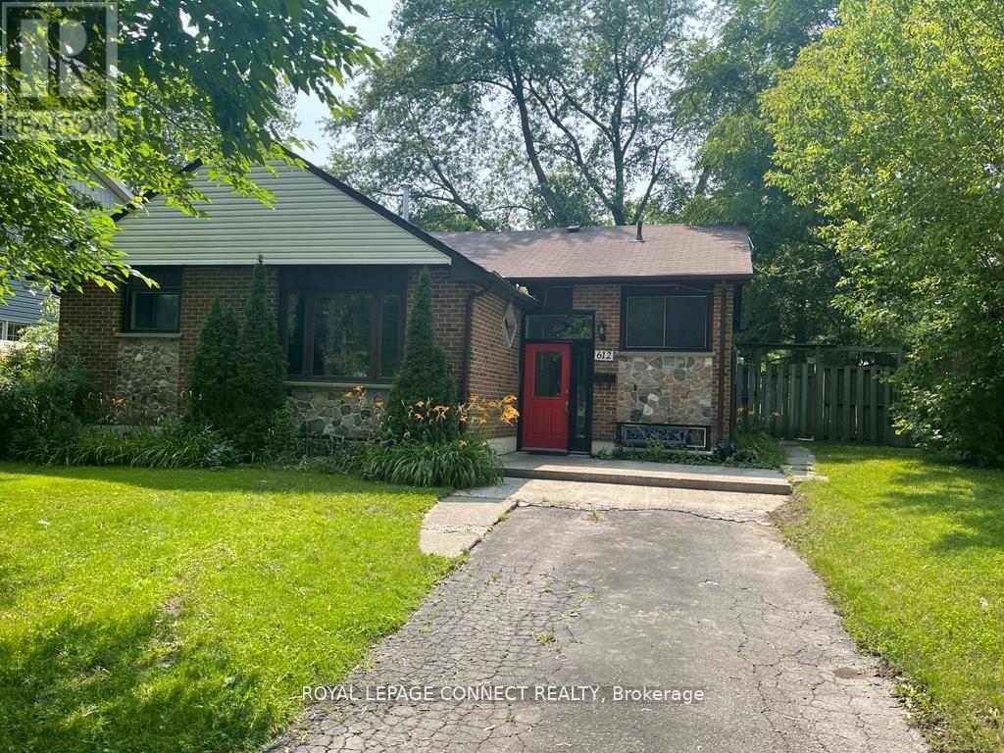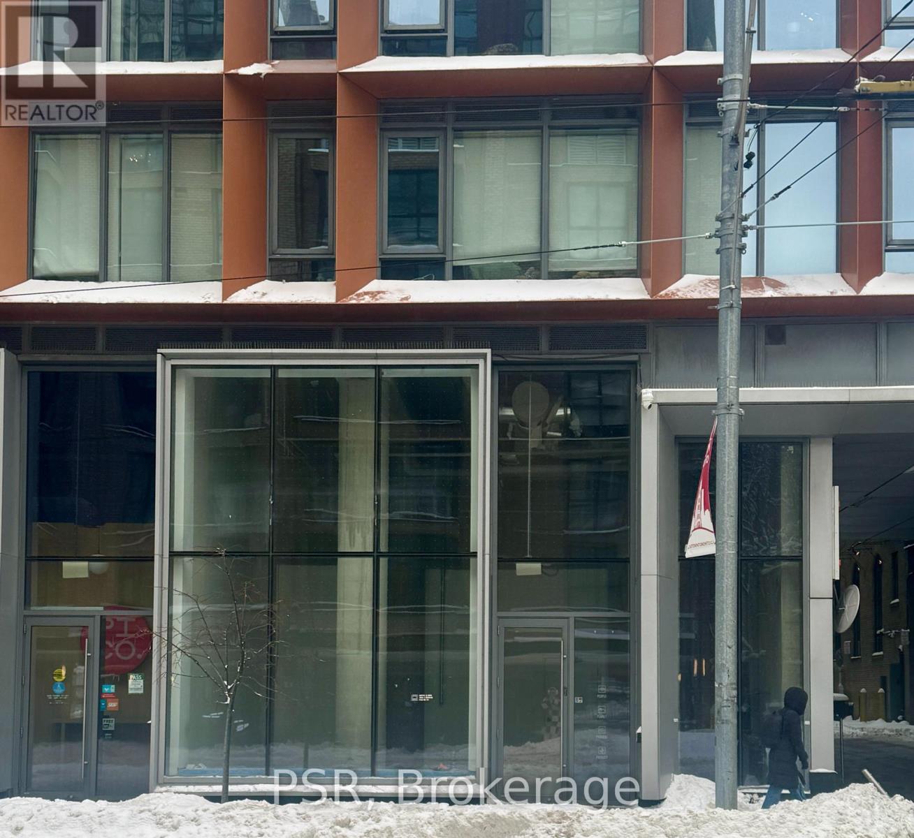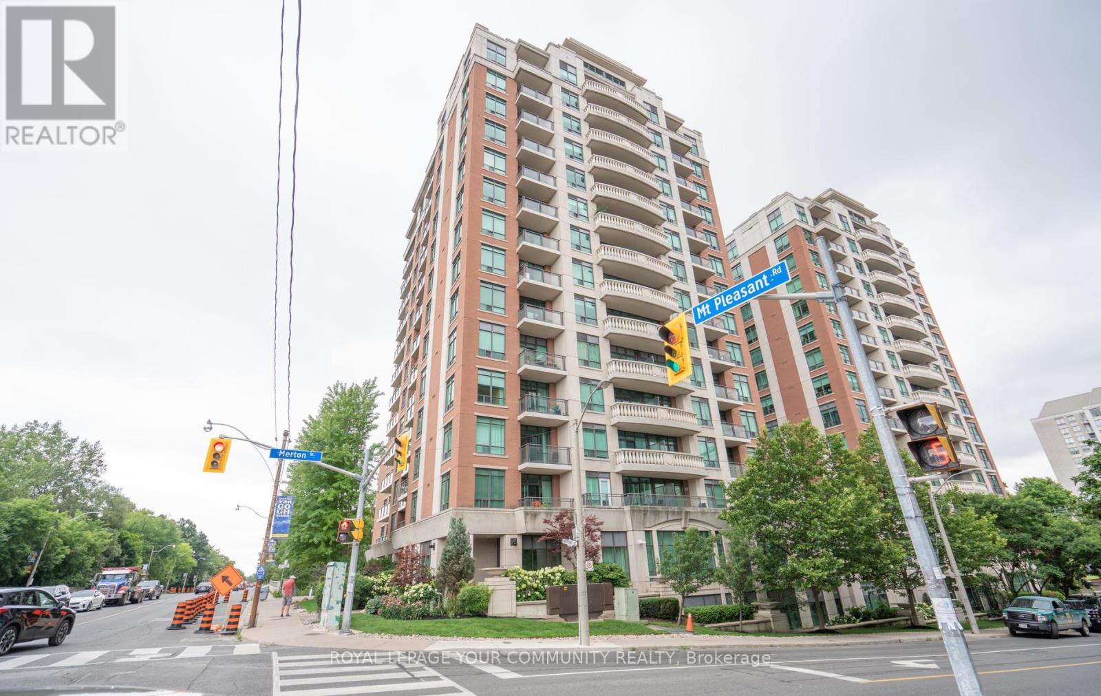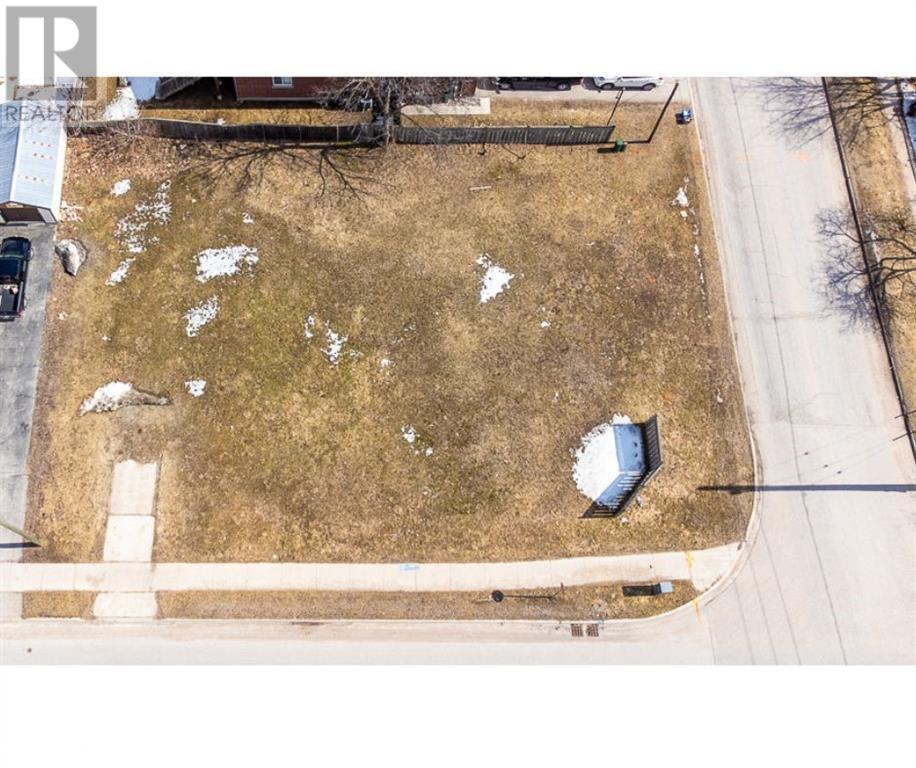201 Shirley Drive
Richmond Hill, Ontario
***Top-Ranked School Area--Richmond Rose P.S & Bayview S.S***Pride Of Ownership**Elegant--Extraordinary**UNIQUE--FREEHOLD--Corner Townhouse unit w/2Cars detached garages(Feels Like a Semi/Detached Home--One of the Biggest land in complex) & This Hm Is a TRULY CHARM--HIDDEN GEM(Seeing is Believing---Your Client will love)**Meticulously-maintained By its Original Owner**One Of The Largest Unit-------2712Sf Inc Lower Level as per Mpac(!st & 2nd Flr----1808Sf as per Mpac)--Hi Ceilings( Grand 12Ft--Foyer & Living room) & Open Concept/Functional Floor Plan--Featuring Flr To Ceiling Window Grand Living Room & Cozy Open Concept Den area--3 Ways Gas Fireplace In between Lr/Dr area**Recently-Fully UPGRADED/UPDATED modern-completely REMODELKitchen(2022) for family & friend gathering-culinary experience(Newer S.S Appl+Centre Island+Window Sitting area+Quarts Cuntp+B/I vanity+Porcelin flr)**All Generous Bedrooms W/Abundant Natural Sunlight & Upg'd Washrooms(Upper Level)--Prof./Fully Finished W/Out-Lower Level(Rec Rm--Kit-Bedrm--Washrm***Potential Rental Suite Or Senior Family Member Suite---Options)**TOO MANY FEATURES(Top-ranked schools & Close to all amenities--Largest/Corner Unit w/a Timelss Flr Plan------2712Sf Inc Lower Level(Bsmt--Fully W/Out Flr Plan)-Convenient access side gate to Laneway. **EXTRAS** *2Kitchens(Main/Bsmt)-Main Kit(Completely--REMODEL-2022--Newer S-S Appl(Newer Fridge)Gas Burner Stove, B/I Dshwhr,S/S Hoodfan),Fridge(2 Washer/Dryer upper level and lower )Kit Cabinet,Newer Centre Island,Newer Quartz cuntrtop (id:54662)
Forest Hill Real Estate Inc.
96 Weslock Crescent
Aurora, Ontario
Experience luxury living in this brand-new, never-lived-in 4-bedroom, 5-bathroom home by Paradise Homes, located in the prestigious Aurora Trails community. This stunning property sits on a 42-ft lot and offers over 3,100 sq. ft. of modern, thoughtfully designed living space.Highlights Include:Elegant Interior: 9-ft ceilings on both main and second floors, with hardwood and porcelain flooring throughout.Gourmet Kitchen: Features extended-height upper cabinets, a large center island, pantry wall, and a bright breakfast area.Functional Main Floor Layout: Includes a formal dining room, sunlit great room, private den, and a laundry room equipped with a laundry tub and front-load washer/dryer.Convenience: Mudroom with closet and service entrance to the garage, providing direct access to the kitchen.Spacious Bedrooms: All four generously sized bedrooms have their own ensuite baths, complete with quartz/granite countertops and frameless glass showers.Additional upgrades include a dark-stained oak staircase, 8-ft doors, and a driveway with no sidewalk, offering parking for up to 4 cars.Located within walking distance to the future Dr. G. W. Williams Secondary School and just minutes from Hwy 404, this home perfectly blends style, comfort, and convenience. Don't miss your chance to own this dream homebook your showing today! **EXTRAS** Smooth main floor ceilings, black stainless steel KitchenAid appliances, grey LG front-load washer/dryer, tankless water heater, dark-stained hardwood floors and staircase, plus quartz/granite countertops in the kitchen and bathrooms. (id:54662)
RE/MAX Imperial Realty Inc.
8 Gardeners Lane
Markham, Ontario
Stunning brand-new premium ravine end-unit townhouse in the prestigious Angus Glen Golf Course community, built by renowned builder "Kylemore." This never-lived-in home is filled with natural light and loaded with upgrades, including 5" hardwood floors, oak stairs, smooth ceilings, pot lights, and many more! The open-concept kitchen boasts a large center island, quartz countertops, backsplash, W/I pantry, servery, and premium Wolf/Subzero appliances. The spacious living room features French doors leading to the balcony, while the cozy family room offers a gas fireplace and walkout to the deck. The third floor offers 9' ceilings, generous bedrooms, and a master suite with vaulted ceilings, his-and-her W/I closets, double quartz vanities, a frameless glass shower, and a walkout to the deck. The lower level includes a media room with access to the yard, a gas line for BBQ, and direct access to a two-car garage with additional storage. The basement is roughed in for a 3 pc washroom. (id:54662)
Homepin Realty Inc.
31 John Dallimore Drive
Georgina, Ontario
Welcome to your stunning new residence by Ballymore Homes. This luxurious, detached house, about 2,500 sq ft, features a 9 ft ceiling, modern interior design and charming brick exterior. Inside, you'll find a bright and spacious layout. The heart of the home is the gourmet kitchen with a bay window that fills the space with natural light. Adjacent is a convenient servery for storage and meal preparation. The cozy dinette area and great room with a fireplace are perfect for family gatherings, and the formal dining room is ideal for special occasions. This home offers four spacious bedrooms and four pristine washrooms, ensuring comfort for all. The walk-out basement provides access to the backyard and serene ravine views.$$$$$ Spent on Upgrades including new pot lights, light fixtures, Faucets, window coverings, appliances, and AC. **EXTRAS** With security system wiring and free internet for a year, you can feel at ease. Nestled in a thriving development, and very close to Shops, a plaza, park and ....this home blends luxury and practicality. (id:54662)
RE/MAX West Realty Inc.
Unit 1 - 1035 Brock Road
Pickering, Ontario
Prime Location! This UNIT is situated on Brock Road Located in the Heart Of Brock Industrial's area, just off Highway 401, offering excellent accessibility. It boasts high visibility with great signage opportunities, ample parking, and convenient drive-in doors. Located in a high-traffic area. Suitable for a variety of uses, including commercial ventures, vehicle sales, rental, and repair, merchandise services, showrooms, sales outlets and retail, Car dealership and warehouses. (id:54662)
Royal LePage Your Community Realty
308 Anderson Avenue
Oshawa, Ontario
Last unit remaining, fully finished, one-of-a-kind large custom-built brand new end unit on a huge lot in the heart of Oshawa. Be part of the area being transformed by new builds. Live in this spacious semi-detached like freehold townhouse with over 3000 sqft of living space. 4 Bed & 2.5 bath in the main unit. 2 rooms with additional washroom in the basement with side access for potential in-law suite. The bright main floor has 12ft ceilings, reach-in closet, powder room, kitchen with quartz countertop & huge island with breakfast bar, & family room that opens to the deck overlooking the backyard too entertain your family & friends. A few steps up brings you to a mezzanine for a living room. Top floor features a primary bedroom with walk-in closet & gorgeous ensuite bathroom, in addition to 3 bedrooms, laundry room, walk-out balcony & shared common bathroom. (id:54662)
Century 21 Leading Edge Realty Inc.
399 Scarborough Road
Toronto, Ontario
Sweet On Scarborough! Amazing Size Principal Rooms In This 'Home Sweet Home'. Cathedral Ceilings In The Kitchen For The Win! Plus A Walk-Out To A Stunning Deep Yard, Amazing Cupboard/Storage Space, ROOM To Dine & The Light From The Skylights!! Other Key Mentions - The Prerequisite 'Beachy' Front Porch Complete With Sunsets, Family Room Big Enough For A Sectional, Dining Room Can Seat Eight For Holiday Dinners, More Cathedral Ceilings In The Primary! A Great Suite In The Lower Level With Bedroom/Office (Or Family Room) & A Full Bath For Guests! Across From Coveted Adam Beck School - Not Only Does It Have French & Parks and Rec Facilities, But Such A Great Gathering Place For Families & The Ideal Spot To Run The Kids! Enclosed Private Yard With Generous Deck & Grass Is Perfect For Furry Friends & Kiddos. Kingston Village, Great Eats, The Y, TTC & The GO All Steps Away! Not To Mention Queen St & The Lake. Sellers Have Parked On The Pad. (id:54662)
Royal LePage Estate Realty
157 - 1915 Denmar Road
Pickering, Ontario
Location Location Location!! Walking Distance To All Amenities, Shops, Pickering Mall, Transit, Go Train, Schools And More. Family Friendly Neighbourhood. This Nicely Renovated Home Features A New Kitchen With Stainless Steel Appliances & Backsplash. Main Flr Boasts Open Concept Living/Dining With Laminate Floors Throughout Entire Home. Convenient Main Flr. Laundry. 2nd Flr Features 3 Good Size Bedrooms, Large Master With His/Hers Closet. (id:54662)
RE/MAX Hallmark First Group Realty Ltd.
149 Stokely Crescent
Whitby, Ontario
Beautiful two story end unit freehold townhouse in a great location. This home features a kitchen with ceramic floors, built in dishwasher and a window. An oversize living room with broadloom, a window and is open concept. A dining room with broadloom, a walk-out to deck and is open concept. 3 good size bedrooms upstairs. The primary bedroom has broadloom, double closets and a semi-ensuite. The second bedroom has broadloom, a closet and a window. The third bedroom has broadloom, a closet and a window. Lower level recreation room with broadloom and a window. Garage access into the house. Close to all amenities: schools, shopping and transit. (id:54662)
RE/MAX Rouge River Realty Ltd.
203 - 1460 Whites Road
Pickering, Ontario
Step into this beautifully maintained 2 bedrooms, 3 bathrooms townhome, designed for comfort and functionality. The main floor showcases soaring 9-foot ceilings, an open-concept layout with upgrade premium sheer zebra blinds, and abundant natural light, creating a bright and inviting atmosphere. The stylish kitchen features a generous breakfast bar, while the living room extends to a spacious terrace with a convenient BBQ hookup. Upstairs, you'll find two generously sized bedrooms with ample double closets, ensuite laundry, and a well-appointed 4-piece bathroom. The primary bedroom includes its own elegant 3-piece ensuite. Perfectly situated, this townhome is just a short walk from grocery stores, restaurants, parks, schools, the library, and scenic walking trails, with easy access to the highway 401 and GO station. Don't miss your chance to call this stunning townhome your own! (id:54662)
Mehome Realty (Ontario) Inc.
111 - 8835 Sheppard Avenue E
Toronto, Ontario
8835 Sheppard Ave unit 111 is looking for a new owner, is it You? If your looking for a large 2 bedroom condo, this would be a great option. It boats over 1100 square feet with 2 bedrooms, 2 bathrooms and a den, with a main area that lays out with a Dining area, Living/Family room, a kitchen with an island you can eat at and there are many options for the den area. The unit is only a few years old, but it feels like it's brand new with the flooring we just laid and with the fresh paint, all it needs is you and to fill it with your furniture. With all the amenities you need near by and the 401 just minutes away, this is a great place for anyone to call home. (id:54662)
RE/MAX Hallmark Alliance Realty
826 Krosno Boulevard W
Pickering, Ontario
Step into sophistication at 826 Krosno Blvd, where elegance meets functionality in this stucco and brick bungalow. Discover a custom kitchen adorned with bespoke finishes and a walk-out to the deck, perfect for al fresco dining in the lush backyard. The basement, currently tenanted, offers two bedrooms, a kitchen, and a bathroom, providing extra income potential. Revel in the seamless blend of wood and porcelain flooring throughout the home. Retreat to the primary bedroom boasting a semi-ensuite 3-piece bathroom, while four additional bedrooms on the main floor ensure ample space for the whole family. Delight in the custom-designed interiors, including the direct gas connection for the kitchen stove as well as upgraded electrical and plumbing throughout. Enjoy the convenience of a soundproofed office on the main floor. With proximity to public transit, schols, highway 401, Pickering Town Centre, and the beach, this home offers both luxury and practicality. (id:54662)
Homelife/romano Realty Ltd.
612 Marksbury Road S
Pickering, Ontario
Wonderful 2+1 Bedroom Bungalow In Premium Community At Frenchman's Bay .Steps To Waterfront Trail And Park With Easy Access To Hwy 401 And Go Transit. Living Area With Lots Of Natural Light .Great Size Kitchen And Dining With Walk Out To Deck Overlooking Fully Fenced Back Yard. Spacious Finished Basement With A Rec Room And Large Bathroom With A Walk In Shower.Ready To Move In And Enjoy! (id:54662)
Royal LePage Connect Realty
3086 Paperbirch Trail
Pickering, Ontario
Beautifully Upgraded 4 Bedroom, 3 Bathroom Home Located In A Family Friendly Neighbourhood In Pickering. This Home Features Double Door Entry, Hardwood Floor On The Main Floor And Second Floor Hallway, Open Concept Layout, 9 Ft Ceilings On The Main Floor, Oak Staircase, Large Open Concept Living Room With A Gas Fireplace Accent Wall. Upgraded Kitchen With Quartz Counter, Stainless Steel Appliances & Large Island With A Breakfast Bar. Family Room With High Ceilings In Between Main And Second Floor With A Walkout To A Large Balcony. Primary Bedroom With 3Pc Ensuite With A Glass Stand Shower & His And Hers Walk- In Closets. Laundry On Main Floor, Direct Access From The Garage To The House. Basement Has Lots Of Storage Space. Located Minutes To Major Highways - 401/407/412 & Pickering GO Station And Much More!! **EXTRAS** S/S Gas Stove, S/S Fridge, S/S Dishwasher, Washer, Dryer, California Shutters & CAC. Hot water tank is rental. (id:54662)
RE/MAX Realtron Ad Team Realty
338 - 461 Adelaide Street W
Toronto, Ontario
Welcome to the Fashion House and your piece of Toronto! This lovely condo has a perfect layout for entertaining or working from home. Surrounded by great restaurants, cafes and entertainment at your doorstep. Modern finishes, European kitchen, immaculate stainless steel appliances, hardwood floors, exposed concrete ceiling. Rarely available condo in the heart of the City (id:54662)
Sotheby's International Realty Canada
2605 - 49 East Liberty Street
Toronto, Ontario
One Bedroom Unit At Liberty Central Phase 2. Corner Unit With Large Balcony W/Beautiful Lake and City View. Bedroom w/Semi Ensuite, Closet and Large Window w/Lake View. Modern Design Kitchen; Open Concept With S/S Appliances, Excellent Convenient Location At Liberty Village. Walking To Parks, Restaurants, Grocery Stores, King St, Fort York/Bathurst And Entertainment District On Lakefront, Steps To Public Transit. (id:54662)
Living Realty Inc.
2a - 60 Colborne Street
Toronto, Ontario
Rare Small Format Retail Unit At The Base Of Luxury Mixed Use Condominiums Sixty Colborne, Comprised Of Over 250 Residential Units. Retail Space Is Approx. 759 Sf Fronting Onto Church St. , Just South Of King St. E. Unit Features Over 25ft Of Frontage Onto Church St. & Boasts Ceiling Heights In Excess Of 15ft. The Location Features Great Vehicular &Pedestrian Traffic With Its Proximity To St. Lawrence Market, Financial District, & King East Design District. (id:54662)
Psr
45 Lanark Avenue
Toronto, Ontario
Own a piece of this Growing Mid Town Toronto with a fast paced changing Landscape.... Spectacular South Fronting Home on a Beautiful One Way Street witnessing a massive turnaround in the Vibrant Coveted Oakwood Village. Stone's Throw to the Brand New LRT System - Oakwood Station. Extraordinary 4+1 bed and 5 Bath Home with a Rare Attached Garage and a 2 Car Driveway . Custom Home Fully Designed and perfected with Top Finishes and Attention to Detail. Approx 3700 Sq feet of luxury on three levels. High Ceilings, Skylights, Multiple Walkouts, Chefs' Dream kitchen with B/I Appl, B/I speakers, Custom Millwork, Built in Closets throughout, Wide Oak Floors, are some of the many Key Features to name. 12 feet Ceiling Basement is equipped to be converted into a rentable Apartment if required with roughed in Kitchen and Second Laundry. Your furry friend has a Wash Station in the basement, Big Built in closets for extra storage right from the Garage Walk in, a Cozy Den for Private Office Area. Steps to Leo Beck School, Easy Access to Allen and 401. Be a part of the massive change happening and the planned turnaround of the Street Scape on Eglinton West and watch your Real Estate Investment grow in the very Foreseeable Future.Steps to Amazing Restaurants & Shops Of St Clair Village, to TTC, Parks, With a Great Walkability Score! Do Not Miss Out on This Amazing Opportunity! **EXTRAS** Gas Rough in for Barbecue, Kitchen Rough In basement, 2nd Laundry Rough In the Basement. See Feature Sheet for all Details (id:54662)
Mccann Realty Group Ltd.
805 - 319 Merton Street
Toronto, Ontario
Heat, Hydro And Water are Included For This Bright And Spacious Unit In Luxurious 'Domain' Bldg. Fantastic Layout For This 1 Bedroom + Den With Spectacular Views. Unit Offers 9 Foot Ceiling, Laminate Floors, Stainless Steel Appliances, Balcony...Rent Includes 1 Locker And 1 Parking (EV charger available in the parking spot). Building Offers Fabulous Amenities: Indoor Pool, Sauna, Billiard Room, Party Room, Guest Suites, Concierge, Gym...Steps To Bus And Close To Subway. (id:54662)
Royal LePage Your Community Realty
213 - 25 Richmond Street
Toronto, Ontario
937 Sf 2+1 Corner Unit Southwest View! Yonge + Rich Condo In Centre Of Financial + Entertainment District. Steps To Subway, Path, Banks, Eaton Centre, U Of T, St. Michael's Hospital. $$$ Upgrades, Gourmet Kitchens With Cooking Ware, Quartz Countertop & Backsplash, Floor To Ceiling Windows. 1 Ev Parking (If needed $300 extra per month)! (id:54662)
Realty Associates Inc.
76 Henry Street
Barrie, Ontario
Prime piece of development property currently zoned RM1. Barrie's new official plan changes zoning to NL1. Great lot to add to your investment portfolio. 77.45 ft x 110.12 corner lot in an area that is centrally located close to shopping, hwy access and more. Great potential to build your own home or multi residential investment. With Barrie's population expected to double by 2051, this is an excellent opportunity. Please contact listing agent prior to walking the property. More photos to come. (id:54662)
RE/MAX Hallmark Chay Realty Brokerage
1201 - 43 Eglinton Avenue E
Toronto, Ontario
Fully Furnished With ALL Utilities Included! Bright And Specious Large Bachelor Complete With A Full Size Kitchen. Utilities Included. This Newly Renovated Modern Condo Offers Stainless Steel Appliances, In Suite Laundry, A Renovated Bathroom And Kitchen With Full Size Appliances, A Bright Balcony With Stunning Sunset Views, It Features An Open-Concept Layout, With Large Windows, Allowing Plenty Of Natural Light. Everything At Your Door Step Live In The Heart Of Yonge And Eglinton. Highly Desirable Location With Many Shops, Great Restaurants, Loblaws, Lcbo, And Ttc Access. (id:54662)
Harvey Kalles Real Estate Ltd.
704b - 195 Patrick Street
Toronto, Ontario
A super-spacious (approx. 1,075sf) one bedroom + den apartment in downtown Toronto in the beautifully maintained One Park Lane condominiums. This west-facing, sun filled home on the7th floor has a wood burning fireplace, two bathrooms, ensuite storage room, ensuite laundry and includes one indoor parking spot. Amenities include roof top terrace with barbeques, exercise room, indoor pool, saunas, squash court, table tennis room, billiard room, library, party room and bike storage. 24-hr Concierge/Security. Conveniently located at TTC Line 1 StPatrick subway station and beside the 505 Dundas Streetcar. Bike Share stations are steps away. Destinations within walking distance include AGO, Grange Park, Four Seasons Centre for the Performing Arts, hospitals on University Avenue, U of T, restaurants of Spadina Avenue andBaldwin Street, and Kensington Market. Hydro, heat, water, and internet/cable!! (id:54662)
Sage Real Estate Limited
3708 - 101 Roehampton Avenue
Toronto, Ontario
Welcome To The Hampton - The Newest Addition To Yonge & Eglinton Offering Future Residents A Modern And Fresh Design Approach To Purpose-Built Rental Living! This Three-Bedroom Corner Suite Boasts A Spacious Split Layout With 1400 Sq Ft Of Living Space. Primary Bedroom Features An Ensuite Bathroom, A Walk-In Closet & A Juliette Balcony. The 2nd bedroom also includes an ensuite bathroom, while the 3rd bedroom can function as a home office. Additional Conveniences Include A Laundry Room Complete W/ A Sink. Top-Notch Modern Building Amenities Include: Concierge, Gym, Rooftop Terrace W/ BBQ's, Game Room, Party Room & Lounge, Co-Working Space, In-House Pet Spa & Dog Run. Located In The Heart Of Yonge & Eglinton Your Future Home Is Steps Away From Sherwood Park, Grocery, Banks, LCBO, A Movie Theatre, Retail, A Variety Of Great Restaurants + Easy Access To TTC And Eglinton Subway Station Adds To Accessibility Of This Prime Location! **EXTRAS** One Month Free Rent (13-Month Term), Two Months Free Rent (20-Month Term), Three Months Free Rent (27-Month Term). 0% Rent increase year 2. Must Move in before April 1st to qualify for promotional pricing & incentives. 1 Parking Space & 1 Locker Included. (id:54662)
Psr











