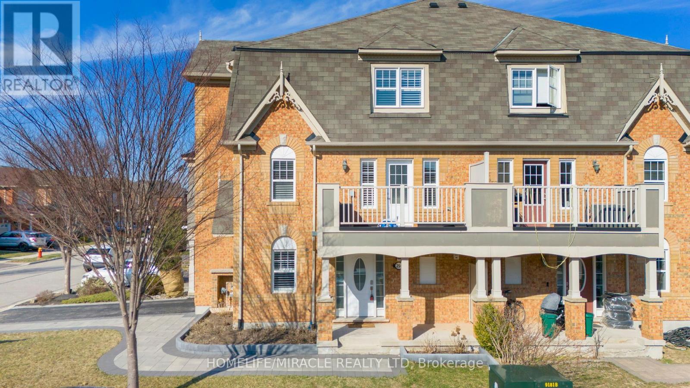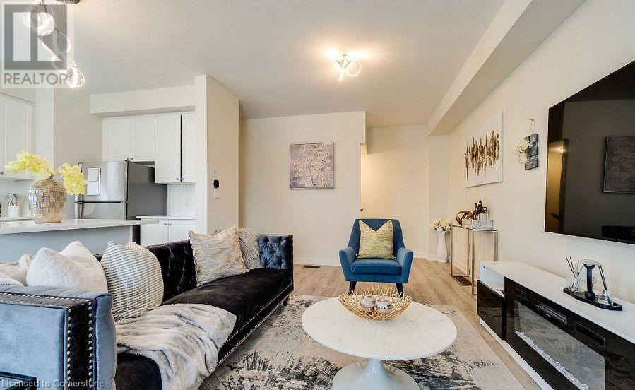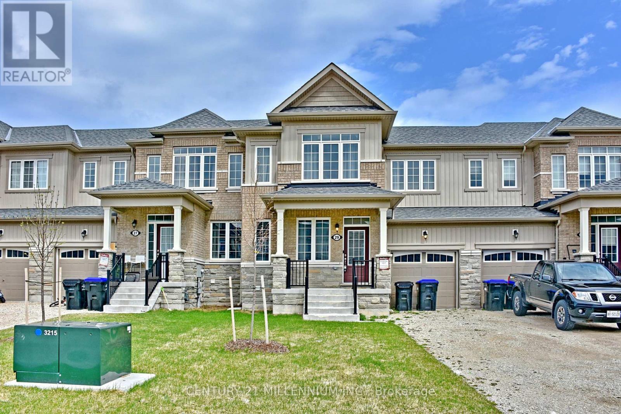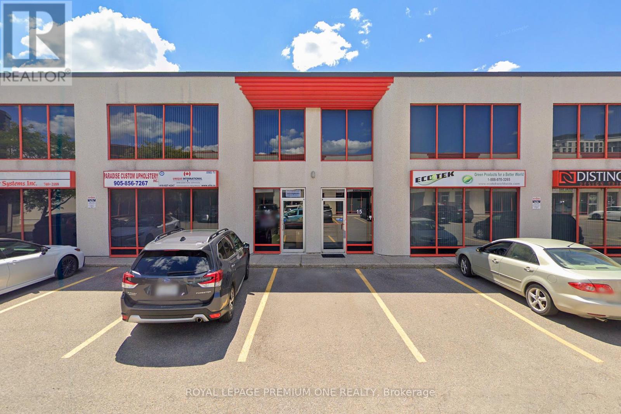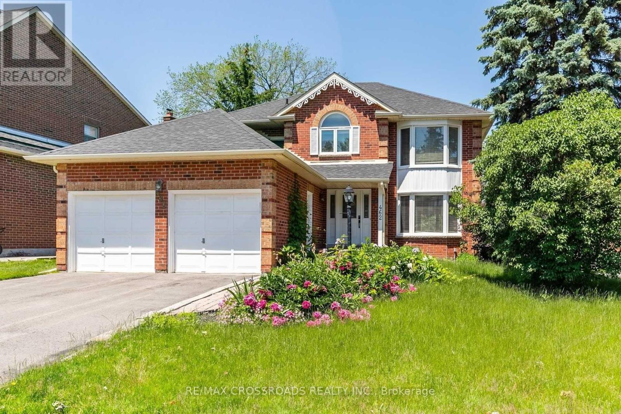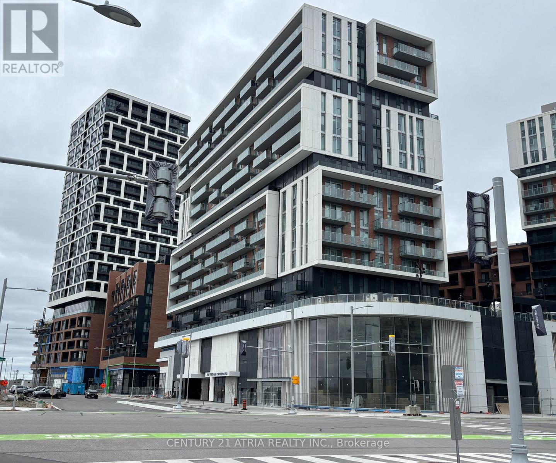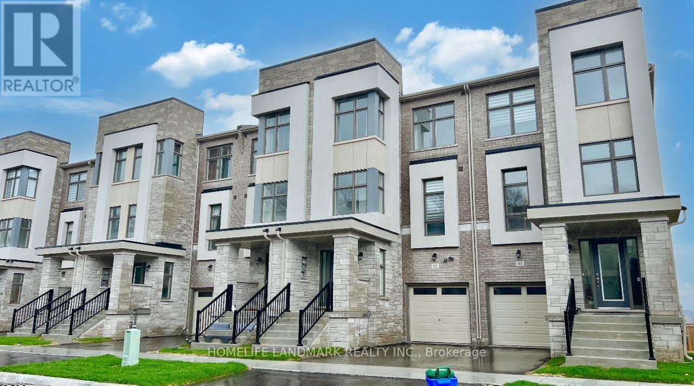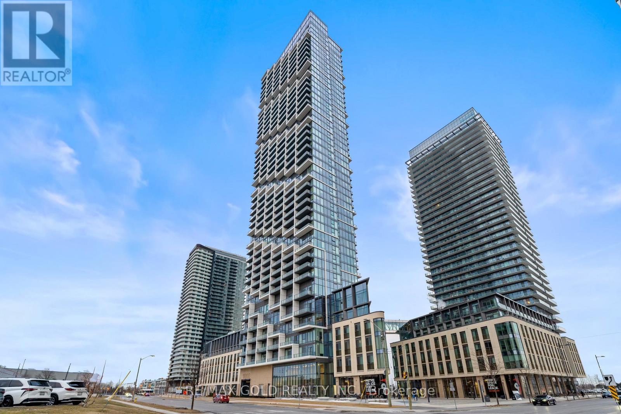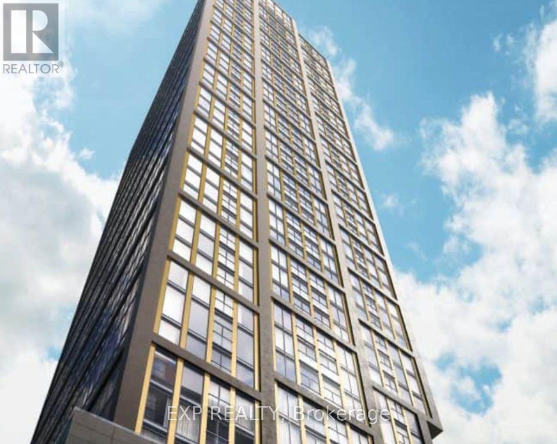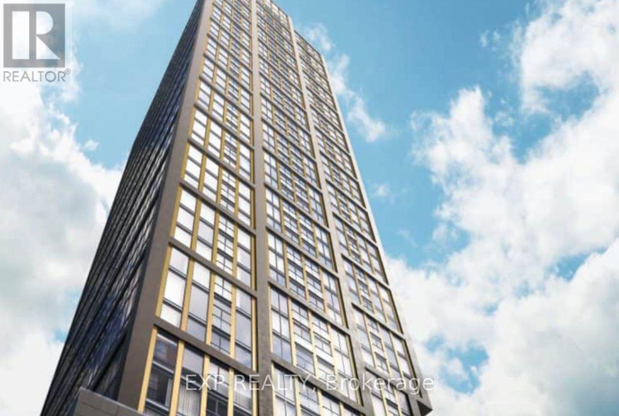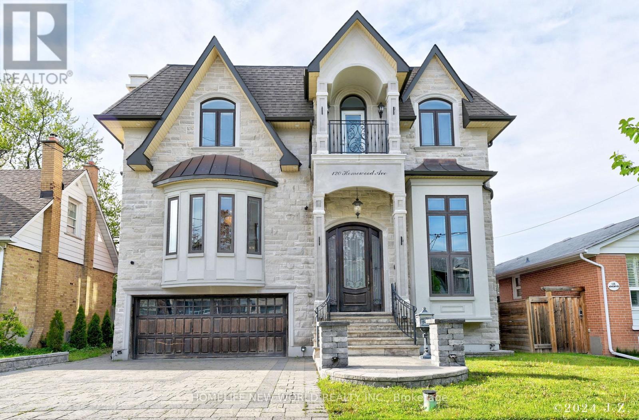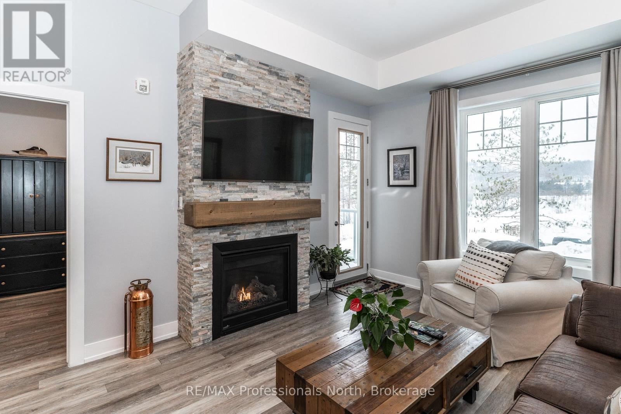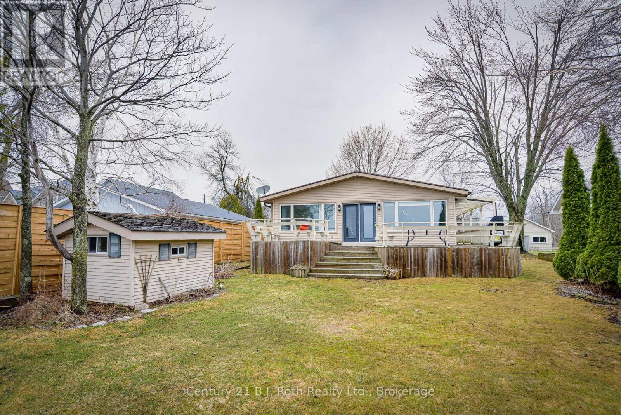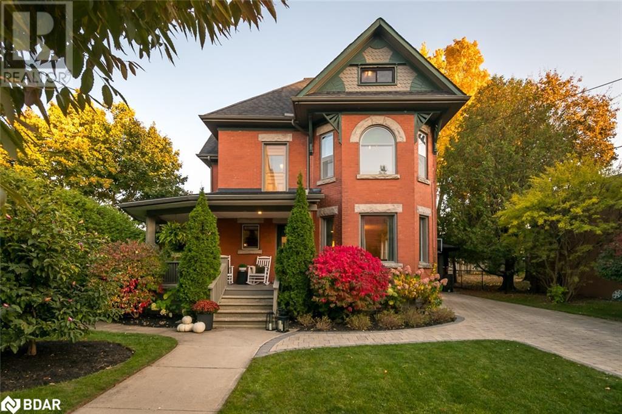646 - 2501 Saw Whet Boulevard
Oakville, Ontario
Welcome to this Brand New Never Lived-In Luxury Condo in Oakville's prestigious Glen Abbey neighborhood! This exquisite 1+1 is located on the 6th floor. A private balcony space is ideal for unwinding after a busy day. To add a bonus you will own a locker and a private parking space. The condo is elegantly appointed with high-end finishes, smart technology, and stylish upgrades, including tiled backsplashes, and a sleek kitchen island with quartz countertops crafted for modern living and elegance. Nestled within the exclusive Saw whet Condos, this 6-story mid-rise boasts world-class amenities such as a breathtaking rooftop terrace, a state-of-the-art fitness center, a serene yoga studio, co-working lounges, and vibrant party room for an ideal entertaining space. Its prime location offers easy access to scenic parklands, top-rated schools, Bronte GO station, and major highways, providing the perfect balance of modern convenience and tranquil surroundings. Additional features include: Electric Car Rental available on-site for eco-friendly transportation, 1valet App for seamless property management and communication, allowing you to book your moving corridor, elevator, amenities, and manage guest access, 24/7 Concierge service for your convenience, and a Pet wash Station to keep your furry friends clean. Experience the perfect blend of luxury and convenience-schedule your private tour today and discover all that this exceptional condo has to offer! (id:59911)
Homelife Silvercity Realty Inc.
254 Mortimer Crescent
Milton, Ontario
**Ready to move in ** Absolutely Stunning freehold Bright Corner Townhome 3+1 bedroom fully upgraded, with luxurious modern finishes throughout. Smooth Ceilings On All Three Levels. Brand New High Quality Laminate Flooring & Modern Baseboards Throughout. Professionally Painted & New Light Fixtures Throughout. Rich Hardwood Staircase With Metal Pickets. Modern Kitchen With New Tiles flooring and Quartz Counters, Undermount Sink, Raised Breakfast Bar, White Cabinetry, Pot Lights & New High Quality Stainless Steel Appliances. Large Living Room With Pot Lights & A Larger Window. Separate Dining Area With Walk-Out To Open Balcony. Three Good Size Bedrooms With Mirrored Closets . Updated Bathrooms With New Lights, New Vanities, New Faucets & New Toilets. California shutters in entire house. All three bedrooms are equipped with customed closet organizers. Extra wide new driveway fits 3 car and one in Garage. A Must See Property. Close Public and catholic school and Park. (id:59911)
Homelife/miracle Realty Ltd
47 Linden Park Lane
Hamilton, Ontario
START THE CAR & head over to LINDEN PARK to a NEWLY FINISHED community by DiCENZO HOMES. Here you will find this END UNIT TOWNE for just $699,900. Definitely a RARE OPPORTUNITY to get into this quiet neighbourhood at this price. This home welcomes you with a GRANDE STUCCO ENTRY complimented with Front BRICK & STONE. Once inside enjoy 1360sf of well designed OPEN CONCEPT LIVING. The KITCHEN features STAINLESS STEEL APPLIANCES, A BREAKFAST BAR & PANTRY. Bright & airy windows, the perfect sized backyard just in time for the nice weather. When it’s time to relax the upstairs offers 3 SPACIOUS BEDROOMS & a PRIMARY BEDROOM that has 2 CLOSETS ( 1 WALK-IN ) & ENSUITE with large vanity & corner shower with GLASS FRAMELESS DOOR. This house also has GARAGE ACCESS, CENTRAL AIR & 3 PIECE ROUGH-IN for future basement finishing. GREAT NEIGHBOURHOOD, GREAT LOCATION, CLOSE TO THE LINC, ALL TRANSIT & AMENITIES. The best part… this TOWNE is READY & could be YOURS in just 30 DAYS!!! (id:59911)
Coldwell Banker Community Professionals
590 N Service Road Unit# 98
Stoney Creek, Ontario
Modern lakeside living at its finest! Welcome to Unit 98 at 590 North Service Road, an upgraded 3-bedroom, 3-bath townhouse in the heart of Stoney Creek's vibrant waterfront community. This rare 3-level layout features a bright ground-level flex space ideal for a home office or guest suite, direct garage access, and a stylish powder room.The open-concept second floor is an entertainers dream, with a sleek kitchen, quartz countertops, stainless steel appliances, spacious living and dining areas, and a walkout balcony perfect for morning coffee. Upstairs, you'll find three generously sized bedrooms including a serene primary suite with a double door closet and full ensuite bathroom. Enjoy low-maintenance living just steps from Lake Ontario, the waterfront trail, parks, and restaurants. Commuters will love the quick access to the QEW and the nearby Confederation GO Station.Whether you're upsizing, downsizing, or investing, this turn-key gem checks all the boxes. (id:59911)
Charissa Realty Inc.
29 Stately Drive
Wasaga Beach, Ontario
This beautifully maintained townhome features an open-concept main floor with laminate flooringthroughout, a spacious primary bedroom with 4-piece ensuite and walk-in closet, and a basementroughed-in for a future bathroom. Located in a quiet, family-friendly neighbourhood just a4-minute walk from Wasaga Beach Public School (with French Immersion), it's perfect forfamilies or those looking to downsize. Enjoy a peaceful lifestyle away from the GTA withquality schools nearby. (id:59911)
Century 21 Millennium Inc.
16 (Upper) - 65 Woodstream Boulevard
Vaughan, Ontario
EXCELLENT SECOND FLOOR OFFICE/RETAIL SPACE. NEWLY RENOVATED. LOTS OF NATURAL SUN LIGHT. THREE OFFICES AND 4TH AREA THAT CAN BE USED FOR RECEPTION, BOARD ROOM OR WORK LOUNGE. ONE 2 PC BATHROOM. LEASE IS $3400 MONTHLY. INCLUDES TMI, ALARM, HYDRO, GAS, WATER. WIDE RANGE OF USES PERMITTED. SOME FURNITURE AVAILABLE AT NO COST. HIGHWAY ACCESS. CONVENIENTLY LOCATED NEAR HWY 427, HWY 407 AND HWY 7. WIDE RANGE OF PERMITTED USES. (id:59911)
Royal LePage Premium One Realty
772 Happy Vale Drive
Innisfil, Ontario
Families/Investors/Builders, Your Dream Property Awaits! Welcome to this stunning raised bungalow in a sought-after Innisfil neighborhood, just steps from Lake Simcoe and its beautiful beaches , making it easy to enjoy waterfront activities like boating and fishing, with a public boat launch nearby. Situated on the massive 100X160 feet lot which has approval to be severed in two 50' lots to build two new houses! This bungalow offers over 2,500 sq. ft. of finished living space. Fully upgraded 4 Pcs bathroom and nice island with quarts countertop in kitchen at upper floor. Newer roof 2022. Furnace 2018.Main floor and basement are rented for: $3,380. AAA Tenants are in month to month basis and can stay. (id:59911)
Top Canadian Realty Inc.
462 Alex Doner Drive
Newmarket, Ontario
Stunning detached home offering nearly 3,000 sq ft of living space situated in the highly sought-after Glenway Estates neighborhood. Open concept Family room, kitchen and breakfast area. Large living and dining spaces. Spacious master bedroom with large Walk-in closet and 5-pc ensuite. 4-car driveway and a total of 6 parking spots. Conveniently located near top amenities including Costco, Upper Canada Mall, Home Depot, GO Train and Bus Station, schools, parks, and community centers. (id:59911)
RE/MAX Crossroads Realty Inc.
803 - 292 Verdale Crossing
Markham, Ontario
Move Into A Brand New Luxury 2+Den Gallery Square Condominiums By The Remington Group In The Heart Of Downtown Markham! Unobstructed Views Corner Unit W/ Lots of Windows and over 1000 sqft of Living Space, Spacious & Efficient Open Layout, Laminate Thru Out, Featuring A Gorgeous Modern Kitchen w/ a Stunning Waterfall Island & Quartz Backsplash. 2 Br and 2 Full Baths, Den has Double French Doors. Live Steps Away From Charming Downtown Markham W/ Boutique Shops & Cafes, Grocery Store, Viva Bus, Park, Flato Theater, PamAm center, GoodLife fitness, York Markham campus & Top 2% Schools! Exceptional Facilities: 24 Hrs Concierge, Gym, Party Room, Billiard & More... (id:59911)
Century 21 Atria Realty Inc.
63 Puisaya Drive
Richmond Hill, Ontario
Modern 3-Bedroom, 2-Bathroom Fully Furnished Townhome for Lease in Richmond Hill! Welcome to This Stunning, Nearly-New 1-year Townhome Located in a Family-Friendly Community. Featuring a Functional Layout with 9-Foot Ceilings and Large Windows Throughout. The Home is Filled with Natural Light. Enjoy an Open-Concept Kitchen with a Central Island, Perfect for Entertaining, Alongside Spacious Living and Great Rooms. Beautiful Hardwood Floors and Pot Lights Enhance the Main Floor. Two Spacious Bedrooms at the Upper-Level. The Upper-Level Laundry Room Adds Everyday Convenience, While the Lower-Level Third Bedroom Offers Added Privacy Ideal for Teens or Guests. The Backyard Overlooks Open Vacant Land, Offering Peaceful Views. Situated Close to Schools, Public Transit, Gormley GO Station, Oak Ridges Community Centre, and Lake Wilcox, with Easy Access to Highway 404.The Primary Bedroom is Not Included in the Lease! Tenants are responsible for 70% of utility costs. Don't Miss out on This Beautiful Home! (id:59911)
Homelife Landmark Realty Inc.
502 - 1000 Portage Parkway
Vaughan, Ontario
Experience the epitome of luxury living on the 5th floor! This stunning condo features immaculate interiors with breathtaking, unobstructed views. Natural light floods through expansive floor-to-ceiling windows, illuminating the spacious open-concept living and dining areas. The modern kitchen boasts high-end stainless steel built-in appliances, perfect for culinary enthusiasts.The serene master bedroom offers picturesque views, creating a tranquil retreat within the city. For added convenience, the condo includes a dedicated locker space. Indulge in a host of exceptional amenities, including 24/7 concierge service, a 9-acre green space, and a state-of-the-art fitness centre complete with a full indoor running track and squash courts. Outdoor enthusiasts will appreciate the luxurious pool area featuring cabanas.Conveniently located, the condo provides direct underground access to VMC subway entrance within 2 minutes, along with easy access to Viva & Zum Transit and Hwy 400. It's just minutes away from York University, Vaughan Mills Mall, Walmart, banks, Lowe's, an 8-acre park, YMCA, and a vibrant array of restaurants. This condo embodies the pinnacle of urban living, seamlessly blending luxury, convenience, and an active lifestyle. (id:59911)
RE/MAX Gold Realty Inc.
208 - 45 Silver Springs Boulevard
Toronto, Ontario
Welcome to "Woodlands on the Park" in the Desired L'Amoreaux Community, Heart of Scarborough! This bright and spacious corner unit offers an abundance of natural light, versatile layout with 3 Bedrooms and 2 full Bathrooms offering a perfect blend of comfort and style. Enjoy a modern upgraded kitchen with quartz countertops, tiles back flash with all stainless steel appliances.This bright open-concept living and dining area provides a seamless flow and leads to a walk-out balcony with stunning northwest views. Also includes a large in-suite storage (locker) for added convenience. Wall-to-wall windows draw in ample sunlight, enhancing the homes bright and spacious feel, creating an open and airy ambiance. Don't miss your chance to own this stylish, move-in-ready unit! The well-maintained building offers fantastic amenities including an Indoor & Outdoor Pools, Exercise Room, Sauna, Party/Meeting Room, 24hrs Concierge/Security, Plenty of visitor Parking. Minutes Walk to TTC, L'Amoreaux Sports Centre, L'Amoreaux Tennis Court, LAmoreaux Park, Silver Springs Public School and St. Sylvester Catholic School, Kids Playgrounds, Shopping Centre, Scarborough Health Network Hospital, Public Library, Bridlewood Mall and Close to China City. (id:59911)
Royal LePage Vision Realty
2503 - 252 Church Street
Toronto, Ontario
Live in Stunning Brand-new North west-West corner suite with 2 bedrooms & 2 baths. Stunning Layout. Privacy in Bedrooms. Floor-to-ceiling windows for natural light, sleek designer kitchen with built-in appliances. Ideal for Students, Couples or Professionals Within Walking Distance to Toronto Metropolitan University and George Brown College. Stunning view to Dundas Square. Enjoy premium amenities such as fully yoga studio, rooftop lounge, co-working spaces, equipped gym and 24/7 concierge. Truly 100% downtown living opportunity. Steps to TMU, Eaton Centre, TTC, restaurants, Yonge-Dundas Square, cafes, and nightlife. Steps away from accessing world-class transit option. Dundas subway station is located just a short walk away. (id:59911)
RE/MAX Skyway Realty Inc.
3212 - 3 Gloucester Street
Toronto, Ontario
Elcome To Gloucester On Yonge, Brand New Luxurious 1+1 Condo Unit With Functional Layout, And Unobstructed City Views. 9' Ceiling, Large Window Offers Bright And Warm. Model Kitchen W/ Brand New B/I Appliances, Living Room W/O To Large Balcony For Enjoying City Views, Spacious Master Room W/Large Window. Den Can Be Used 2nd Bedroom. Concord Biospace Offers Air-Clean Filtration Sys, Building Entry & Elevator Used H Tech. Direct Access To Subway! Walk To U Of T, T M U And All Amenities. (id:59911)
Master's Choice Realty Inc.
433 - 135 Lower Sherbourne Street
Toronto, Ontario
Welcome To Time & Space By Pemberton! This 1+Den Suite Features AFunctional Layout With North Exposure. The Den Is Perfect For A HomeOffice Or Extra Storage. Located At Front St E & Sherbourne, Enjoy EasyAccess To The Distillery District, St. Lawrence Market, TTC, AndWaterfront. Experience Premium Amenities, Including An Infinity Pool,Rooftop Cabanas, BBQ Area, Gym, Yoga Studio, Games Room, And More.Internet Is Included In The Lease. Dont Miss This Prime DowntownOpportunity! (id:59911)
RE/MAX Realtron Yc Realty
2603 - 319 Jarvis Street
Toronto, Ontario
Welcome to Prime Condo! Gerrard & Jarvis, Brand new Luxurious & Spacious One Bedroom unit is Ready for you! Steps away to Toronto Metropolitan University. Walk Score of 96, Bike Score of 100, and Transit Score of 100, College/Dundas subway, and within walking distance to Eaton Centre, Yonge & Dundas Square, Nathan Philip Square, hospitals, University of Toronto and Financial District. The Prime offers full Amenities: gym, meeting room, BBQ terrace, indoor yoga, and secured concierge. (id:59911)
Exp Realty
2303 - 319 Jarvis Street
Toronto, Ontario
Welcome to Prime Condos Where Luxury Meets Location!Nestled at the vibrant corner of Gerrard & Jarvis, this brand-new, luxurious, and spacious 1-bedroom suite is your gateway to elevated downtown living.Live steps from Toronto Metropolitan University, with a Walk Score of 96, Bike Score of 100, and a perfect Transit Score of 100 making commuting and exploring the city effortless. Just a short stroll to College & Dundas subway stations, Eaton Centre, Yonge-Dundas Square, Nathan Phillips Square, top hospitals, University of Toronto, and the Financial District.Indulge in the exceptional amenities offered at The Prime, including a state-of-the-art fitness centre, indoor yoga studio, business/meeting rooms, outdoor BBQ terrace, and 24/7 secured concierge service all designed to elevate your lifestyle. (id:59911)
Exp Realty
120 Homewood Avenue
Toronto, Ontario
Exquisite & Masterfully Custom Built! Showcasing A Stunning Over 4200 Sqft (1st/2nd Flrs) Plus Professionally Fin. W/O Bsmt Of Luxury Living W/Designer Upgrades Throughout. Spent Lavishly On Detail & Material! Very High Ceilings On All Floors, Extensive Use Panelled Wall & Built-Ins, Mirror Accent, Hardwood & Marble Floors, Coffered/Vaulted Ceilings, Modern Led Pot Lights & Roplits, Layers Of Moulding, High-End Custom Blinds, Mahogany Library & Main Dr. 3 Fireplaces & 3 Skylights & 2 Laundry Rms. Solid Tall Doors! Breathtaking Master: Fireplace & 7Pc Ensuit & W/I Closets W/Custom Organizers!!. Gourmet Kitchen W/Quality Cabinets & High-End S/S Appliances. Prof Fin W/O Heated Flr Bsmnt: Wet Bar, H/Theater& Projector, Bdrm&3Pc Bath. Great Location Steps To Yonge St. & All Amenities! (id:59911)
Homelife New World Realty Inc.
102 - 25 Pen Lake Point Road
Huntsville, Ontario
Luxury 2-Bed, 2-Bath Condo at World-Renowned Deerhurst Resort. Experience the ultimate resort lifestyle in this stunning ground-floor 2-bedroom, 2-bathroom unit. Boasting 10-foot ceilings, cozy gas fireplace, in-suite laundry and two walkouts to a private balcony, this unit offers both comfort and sophistication. This unit has never been in the rental program; it is in excellent condition & No HST. Comes fully furnished. Move-in ready. Enjoy full access to all resort amenities, including pools, fitness facilities, and more PLUS exclusive owner discounts at on-site restaurants, spa, and golf. Don't miss this rare opportunity to own a piece of Muskoka! Whether you're looking for a private getaway or a savvy investment, this unit is a perfect choice. (id:59911)
RE/MAX Professionals North
59 Amber Drive
Wasaga Beach, Ontario
New Home for Lease in the west end of Wasaga Beach, Pine Model with 4 bedrooms & 4 bathrooms. Triple car garage, side entrance, hardwood flooring on main, loads of upgrades. All bedrooms have a ensuite and large closet, primary has a huge walkin closet and large ensuite with soaker tub and glass shower with rain head. Close to all amenities. Rental application and full credit report with score, employment letter and 2 recent pay stubs. No smoking and no pets please. (id:59911)
RE/MAX By The Bay Brokerage
231 Victoria Crescent
Orillia, Ontario
Welcome to 231 Victoria Crescent, a captivating waterfront retreat on the tranquil shores of Lake Simcoe in Orillias heart. This delightful 3-bedroom, 1-bathroom home seamlessly blends modern comfort with serene lakeside living. Inside, an airy living space welcomes you with expansive windows showcasing breathtaking lake views, a warm fireplace, and polished hardwood floors. The well-appointed kitchen features ample storage and a practical layout, perfect for hosting gatherings. Outside, your private sanctuary awaits with direct access to Shannon Bay. Unwind on the spacious deck, host summer barbecues, or savor peaceful mornings by the water. Just moments from downtown Orillias vibrant shops, dining, and amenities, this home offers a rare chance to own in a coveted community. Happiness may not have a price, but this lakeside haven comes close! Seize the opportunity to live the waterfront dream. Book your viewing today! (id:59911)
Century 21 B.j. Roth Realty Ltd.
39 Henderson Street
Elora, Ontario
Welcome to a Victorian gem where timeless elegance meets modern refinement. This red-brick masterpiece in the heart of Elora is perfect for those who value heritage charm alongside practical luxury. Inside, the home welcomes you with soaring ceilings, a grand original staircase & beautifully restored woodwork that whispers of its storied past. Ornate cast-iron heat registers & pocket doors add character, while white oak wide-plank floors & a cozy gas fireplace bring warmth & sophistication. Sunlight pours through oversized windows, creating a bright & airy ambiance in each room.At the heart of this home is the chef’s kitchen, with an oversized window framing views of your private backyard oasis. A secondary staircase to the second floor adds a nod to classic design & the breakfast bar offers the perfect spot for casual meals or gathering with friends. The adjacent dining room, complete with a second gas fireplace & heated floors. For added convenience, the main floor includes a laundry room, pantry, beverage bar, and a chic powder room. Step outside to discover your backyard sanctuary, centred around a heated saltwater pool. Whether you’re lounging poolside, hosting friends around the fire pit, or relaxing in one of the multiple seating areas, this lush, private space offers endless opportunities for connection and relaxation. Ascend the original staircase to the second floor, where three spacious bedrooms share a beautifully renovated 3-piece bath, blending modern comfort with historic charm. An elegant home office, complete with a built-in bookshelf, offers a quiet, refined workspace. A dedicated staircase leads you to the serene third-floor retreat.This third-floor sanctuary offers an expansive space with a walk-in closet, a luxurious ensuite with a soaker tub and glass shower, and room for a reading nook, workout area, or additional lounge space. Bright yet intimate, this retreat is an inviting haven, balancing serenity with a cozy sense of warmth. (id:59911)
Real Broker Ontario Ltd.
493 7th Avenue
Port Mcnicoll, Ontario
Welcome to this well-maintained 3-bedroom bungalow offering over 1,000 sq. ft. of bright, functional living space, plus a finished lower level. Located in a quiet, mature neighbourhood just minutes from Georgian Bay, this home blends comfort and convenience with modern updates throughout. The main floor features a spacious living room with a large picture window and durable laminate flooring, flowing into a generous eat-in kitchen with new appliances, new countertops & backsplash, an island and walk out to the deck—perfect for family meals or entertaining guests. Enjoy newer upgrades including a brand-new front door and patio sliders, and a partially replaced roof (2025 back half). Downstairs, you'll find a large family room with a cozy gas fireplace and big bright windows, a 3-piece bathroom with ample storage, an office area, and an additional bedroom—ideal for guests or extended family. Step outside to enjoy your private backyard retreat, complete with a two-tiered deck (lower level new in 2024), mature trees, a big shed, and plenty of room for outdoor activities. Additional features include: Central air conditioning, New Gas fireplace, carpet-free main level, Quiet corner lot location in a family-friendly neighbourhood. Whether you're looking for your first home, a downsizing opportunity, or a great family property near the water, this one checks all the boxes! (id:59911)
RE/MAX Crosstown Realty Inc. Brokerage
25 Copeland Crescent
Innisfil, Ontario
IMMACULATE HOME WITH OVER 3,500 SQ FT OF EXCEPTIONAL LIVING SPACE ON A PREMIUM PIE-SHAPED LOT IN A QUIET NEIGHBOURHOOD! Discover this gorgeous, beautifully maintained 2-storey home in a quiet, family-friendly neighbourhood just minutes from parks, golf, the library, and a recreation centre, with quick access to Hwy 27 and 89, making it an excellent choice for commuters. Set on a premium pie-shaped lot with a 136 ft depth on one side, the property offers outstanding outdoor space and eye-catching curb appeal thanks to its timeless brick and stone exterior, landscaping, covered front entry, and stone patio walkway. Step through the elegant double doors into a grand two-storey foyer and over 3,500 sq ft of finished living space filled with tasteful finishes and natural light. The expansive, open-concept layout boasts 9 ft ceilings, hardwood floors, California shutters, and spacious principal rooms perfect for everyday living and entertaining. The stylish kitchen features white cabinetry, a dark contrasting island, granite counters, stainless steel appliances including a gas stove, a newer fridge, and a sliding door walkout to the large fenced backyard with a patio and storage shed. The inviting main living area centres around a cozy gas fireplace, while the main floor laundry room adds functionality with a laundry sink and direct garage access. Upstairs, the generous primary suite impresses with a double door entry, a walk-in closet, and a luxurious 5-piece ensuite with a water closet, dual vanity, and soaker tub. Each of the two additional bedrooms enjoys its own private ensuite, providing added comfort for family or guests. A fully finished basement expands the living space, and with a double car built-in garage plus driveway parking for six more, this #HomeToStay offers everything your family needs, both inside and out! (id:59911)
RE/MAX Hallmark Peggy Hill Group Realty Brokerage

