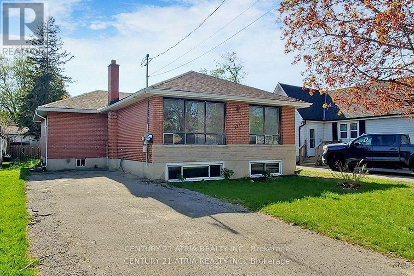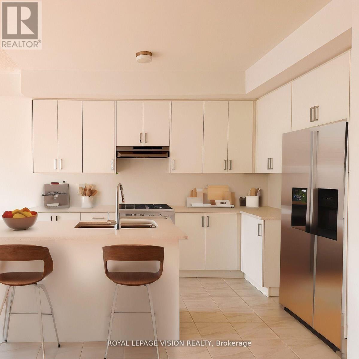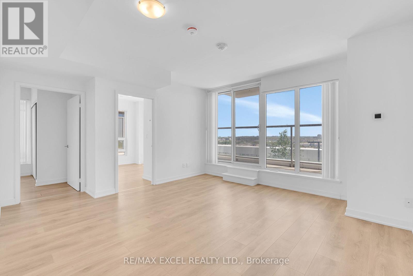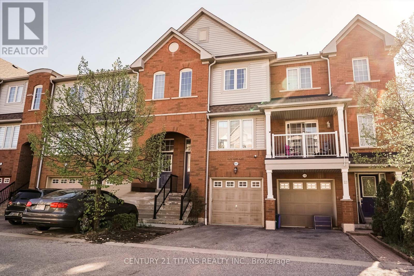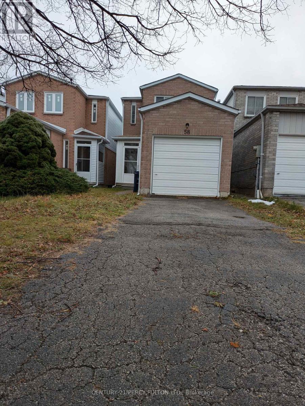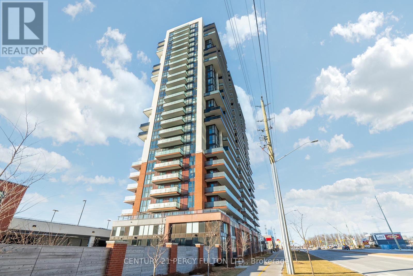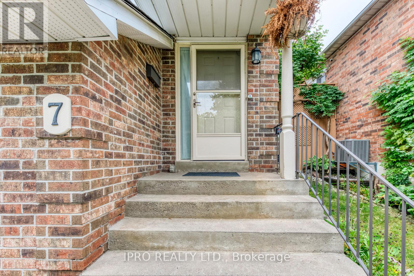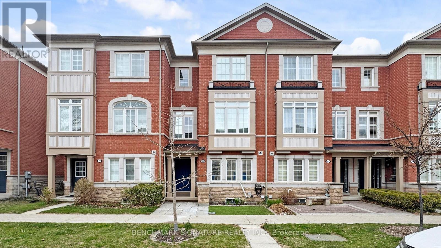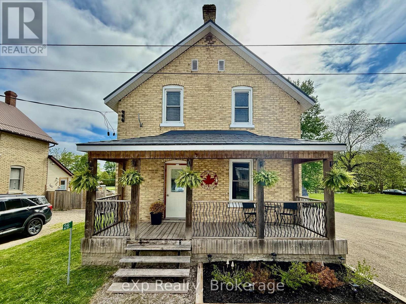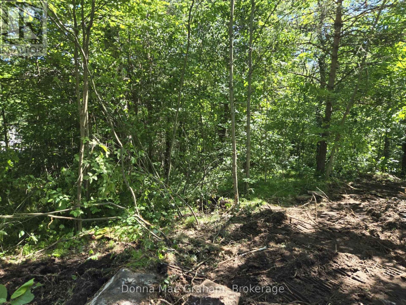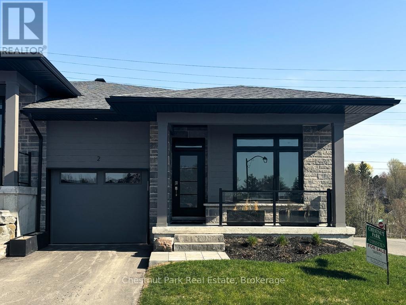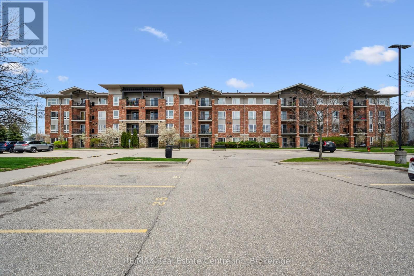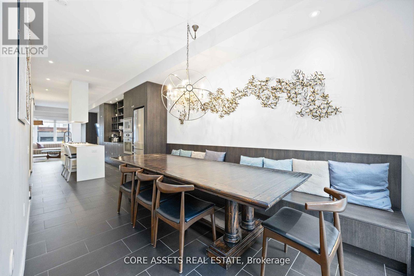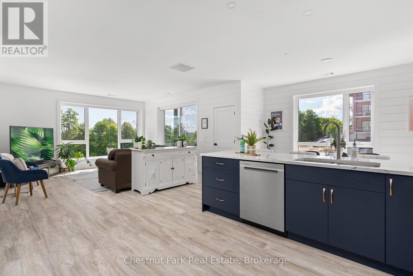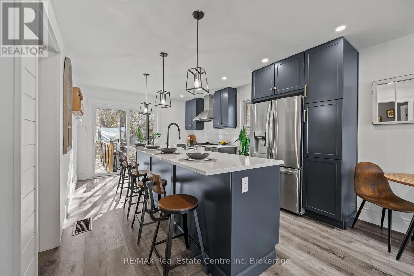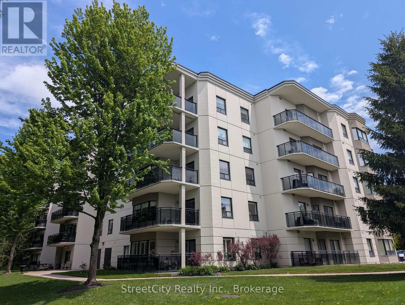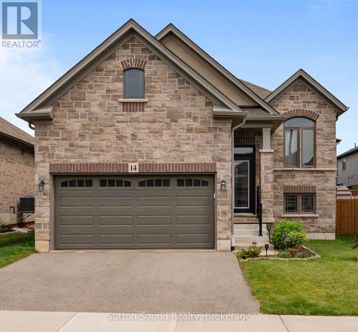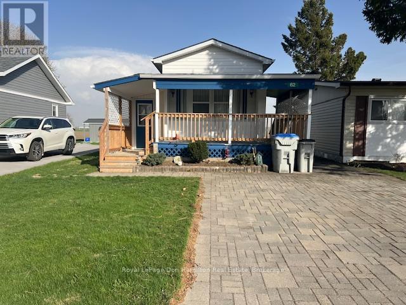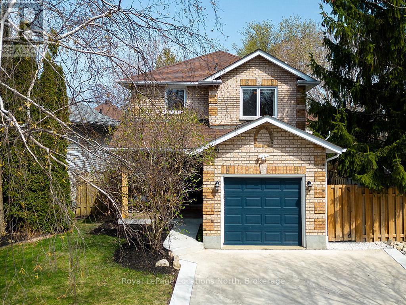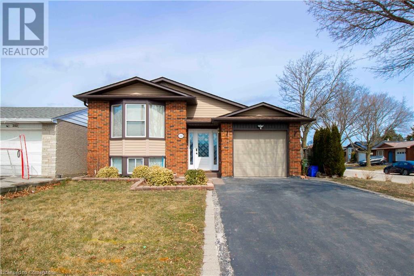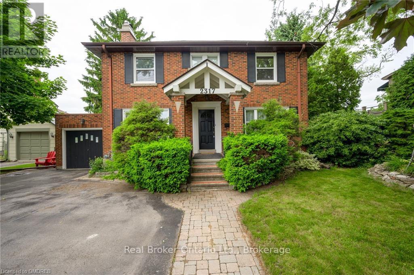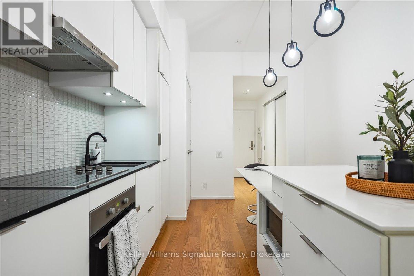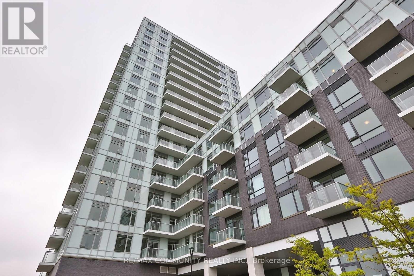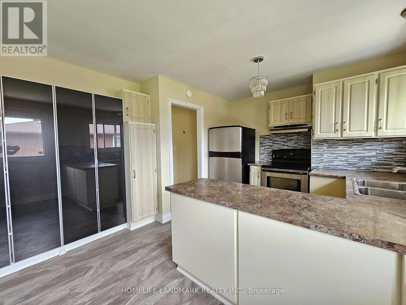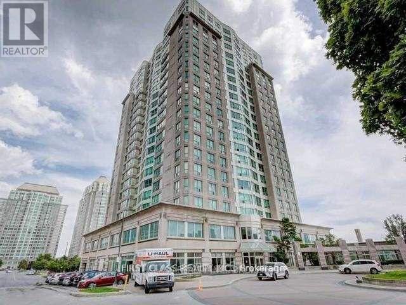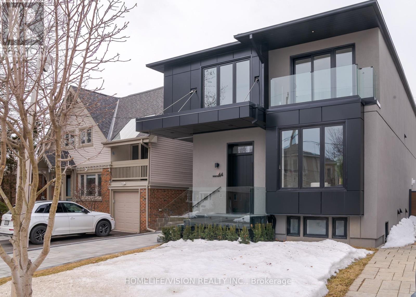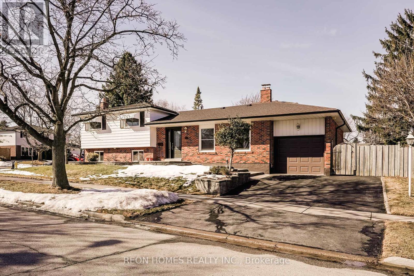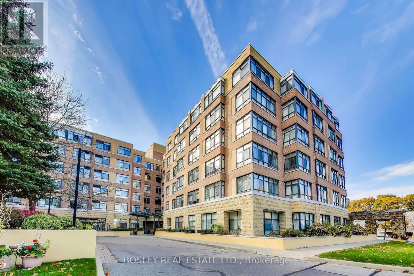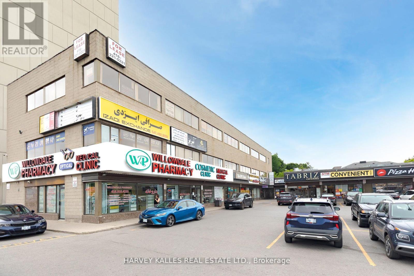23 Donald Fleming Way
Whitby, Ontario
Must See!!!Stunning Open Concept Layout Only 5 Year Old W/ 1700 Sqft Contemporary Highmark Home, Functional And Specious, Modern Kitchen With W/O To Private Balcony, Breakfast Area, Luxurious Bathrooms. Laminate Fl And Pot Lights Through Ground & Main Fls. This home is just close to the Whitby Recreation Complex, Town Hall, Durham Region Headquarters, Service Ontario, and two plazas with groceries, restaurants, health clinics, pharmacy, and more . (id:59911)
Bay Street Group Inc.
2057 Chris Mason Street
Oshawa, Ontario
1 Year old modern style detached house with Bright & Spacious 4 Bedrooms. Featuring: with family room and living room with a big island. Open Concept & Ultra Practical Kitchen Layout with Large Island for Breakfast space, Electric stove, full size fridge with water/ice filter. Separate space for Great Room and Formal Dining, 9' Ceiling on Main floor and high-end hard wood flooring on Main and Second Floor with carpet. 2nd floor laundry, large closets, large standing shower in primary ensuite. Conveniently Located Near Oshawa Tech University, Grocery Stores, Restaurants, Costco, Hwy 401/407 & Much More... (id:59911)
Century 21 People's Choice Realty Inc.
309 - 1705 Mccowan Road
Toronto, Ontario
Experience the heart of Scarborough in a rarely-offered, completely renovated 2-Br, 2-Bth in Agincourt South. No detail was spared in this designed to perfection home that's waiting for you to move in and enjoy. Open concept layout and studded with pot lights throughout with custom built-ins. This chef's kitchen features a full-size fridge next to a full-size freezer, induction cooktop, dual-oven, an extra vegetable sink in the peninsula, lots of storage and cabinet space that's ideal for both entertaining and family time. Walk out of the kitchen into a covered balcony for a moment in nature. Spacious primary with a 4-pc ensuite featuring a soaker tub, stand up shower, makeup vanity and storage galore nestled behind a modern sliding door. Separate spacious laundry/utility room equipped with a laundry tub and built-ins for extra storage. Situated for convenience, you'll be minutes away from STC, diverse restaurants and culture, schools, parks, shopping, public transit, and Hwy 401. (id:59911)
RE/MAX Crossroads Realty Inc.
136 Aylesworth Avenue
Toronto, Ontario
Welcome to 136 Aylesworth Avenue, a detached 3-bedroom, 2-bathroom home nestled in the heart of the coveted Birchcliffe-Cliffside neighborhood. This charming two-storey residence offers a spacious and functional layout, featuring generous principal rooms, a thoughtfully designed kitchen, and a warm, inviting living area. With solid bones and great potential, this property provides the perfect canvas for personalization and long-term value. Set on a quiet, tree-lined street, the home is just steps from highly rated schools, community centers, and a vibrant mix of local shops and amenities. Enjoy easy access to public transit, the scenic Scarborough Bluffs, and everything that makes Toronto's east end so desirable. Whether you're looking to settle into a family-friendly community or invest in a prime location, 136 Aylesworth Ave offers a rare opportunity in one of the city's most in-demand neighborhoods. (id:59911)
Royal LePage Associates Realty
1212 Somerville Street
Oshawa, Ontario
Charming Solid Brick Home in Sought-After Neighbourhood. Spacious and maintained, this inviting home features 4 generously sized bedrooms. The main level includes two bathrooms for added convenience. The expansive, untouched basement offers additional living potential, complete with high ceilings, oversized windows, a wood-burning fireplace, and a rough-in for a2-piece bathroom. Upgraded 200 AMP New furnace and A/C. Conveniently located close to schools shopping, public transit, and just minutes to Highways 401 and 407. (id:59911)
Century 21 Atria Realty Inc.
21 Sorbara Way
Whitby, Ontario
Easy access to Highway 7, 407 and 412, and close proximity to schools and amenities, this space is perfect for small family seeking style and practicality. Brand new appliances adorn the kitchen, offering convenience. Discover the ease of a 2nd-floor laundry, simplifying household tasks. The unit's strategic location ensures seamless connections to the heart of Brooklin and nearby essentials. This unit epitomizes a blend of contemporary living and functional design. Schedule a viewing today and seize this opportunity for comfortable, convenient living! Upgraded basement height and egress windows. **EXTRAS** **CORNER UNIT ** with lots of upgrades (id:59911)
Royal LePage Vision Realty
1507 - 80 Alton Towers Circle
Toronto, Ontario
Approximately 1,200 sq. ft. of beautiful living space featuring modern, professional décor throughout. This fully updated unit includes fresh paint from walls to ceilings, new laminate flooring with underlay, & a remodeled kitchen with updated countertops, cabinetry with built-in organizers, and newer appliances including washer & dryer, fridge, stove, and range hood. The primary bedroom features a private 2-piece ensuite and a generous walk-in closet. The unit also includes a stylishly updated bathroom with a new shower. Conveniently located within walking distance to Milliken Center, this rental includes all utilities and parking and is steps away from the TTC, shopping, parks, and more! New immigrants are welcome. (id:59911)
Ipro Realty Ltd.
925 - 2031 Kennedy Road
Toronto, Ontario
Experience upscale urban living in this luxurious, 2-bedroom, 2-bathroom corner unit featuring two spacious balconies and an open-concept layout. Located in a highly sought-after area of Scarborough, this unit boasts a sleek, modern kitchen with built-in stainless steel appliances, soaring 9-foot ceilings, and floor-to-ceiling windows offering bright southeast views and abundant natural light. Enjoy access to premium building amenities including a 24-hour concierge, fully equipped gym, stylish party room, security system, kids play zone, guest suite, library, and ample visitor parking. Ideally situated near Scarborough Town Centre, major university, public transit, top-rated schools, shopping, and quick access to Hwy 401, 404, and the DVP. Includes one parking space and one locker. Please note: Non-smokers and no pets preferred. (id:59911)
RE/MAX Excel Realty Ltd.
11 Ventura Lane
Ajax, Ontario
Gorgeous & Spacious 3 Bedroom Freehold Townhouse In A Secure Gated Community In High-Demand Central Ajax! Conveniently Located Just 30 Minutes To Downtown Toronto & 5 Minutes To Ajax GO Station. Close To Top-Rated Schools, Public Transit, Parks, Shopping, And All Essential Amenities. This Immaculate Home Features Beautiful New Hardwood Floors Throughout, A Renovated Eat-In Kitchen With Stainless Steel Appliances, And An Updated Roof (2021). Enjoy The Open-Concept Living & Dining Areas Perfect For Entertaining. The Generous Primary Bedroom Boasts A Wall-To-Wall Closet With Custom Shelving. Finished Basement With Direct Access To Garage Offers Added Living Space & Functionality. Truly Move-In Ready! (id:59911)
Century 21 Titans Realty Inc.
405 - 150 Logan Avenue
Toronto, Ontario
*BUILDER INVENTORY - BRAND NEW* Charming two bedroom heritage hard loft in the renowned Wonder Condos. Spread over 910sq ft, one of the few hard loft opportunities in Toronto with Tarion Warranty. Boasting South facing views. Exposed steel beams and brickwork throughout tell the tale of the buildings storied past. This former bread factory, includes all modern amenities such as hybrid working stations, fitness centre, and a spacious rooftop terrace. (id:59911)
Century 21 Atria Realty Inc.
2632 Delphinium Trail
Pickering, Ontario
Welcome Home To 2632 Delphinium Trail In The Highly Coveted New Seaton Community. This Newly Built Home By Fieldgate Includes Modern Finishes Throughout With 9 Foot Ceilings On All 3 Floors, Hardwood Flooring In All Main Areas, Pot Lights & Almost 2300 Square Feet Of Above Grade Living Space! This Corner Townhouse (Feels Like a Semi) Is Full of Natural Lighting With A Highly Functional Layout. The Open Concept Second Floor Includes A Great Room With A WalkOut To An Oversized Deck, Perfect For Entertaining. The Chef's Kitchen Includes Quartz Counters, Stainless Steel High-End Appliances & A Large Breakfast Area. The 3rd Floor Includes 3 Large Sized Bedrooms Highlighted By The Primary Bedroom With A 5 Piece Ensuite, Walk-In Closet, & Walk-Out To a Private Balcony. Double Car Garage With Oversized Driveway That Can Accommodate 4 Cars. The Unfinished Basement Includes A Cold Room With High Ceilings Waiting For Your Personal Touches. This Home Was Newly Built & Is Still Under Tarion Warranty To Provide Peace Of Mind. Close To All Major Amenities Including Highway 407/401, Go Transit, Schools, Pickering Town Centre, Durham Live Resort, Seaton Trail & Much More. You Will Not Be Disappointed. **EXTRAS** This Townhouse Will Exceed All Expectations. Approximately 2250 Square Feet, Larger Square Footage Than Many Detached Homes In The New Seaton Community. Premium Corner Lot With No Neighbours In Front Of Home. (id:59911)
Right At Home Realty
58 Danilack Court
Toronto, Ontario
Beautifully renovated. Open kitchen with new exhaust, new countertop, new cabinets, new flooring, new paint. Steps to all amenities, supermarket and TTC **EXTRAS** Fridge, stove, washer(2 years), dryer, microwave ** This is a linked property.** (id:59911)
Century 21 Percy Fulton Ltd.
2509 - 2550 Simcoe Street N
Oshawa, Ontario
Stunning 2-bedroom, 2-bath on the 25th floor in North Oshawa with parking & locker! This modern unit offers an exceptional blend of comfort and convenience, featuring an open concept living area, large windows, and stylish finishes throughout. Enjoy the luxury of two full bathrooms & Ensuite laundry! Perfectly situated within steps to major amenities, including shopping, dining and public transit, with easy access to Hwy 407 for commuters. Minutes to Durham College & Ontario Tech University. Building amenities include a fully equipped gym, theatre, games room, business center and party room - perfect for entertaining. Don't miss out on this incredible opportunity. **EXTRAS** Parking, Locker & Ensuite Laundry! (id:59911)
Century 21 Percy Fulton Ltd.
7 Wright Crescent
Ajax, Ontario
Large updated home on a big private lot, move in ready, and in an incredibly convenient location. Come home to a picturesque tree lined street. Huge driveway and built-in double garage has tons of parking space. Detached 2 storey home has your dream kitchen and massive private backyard. Bright, open concept living area is full of windows and natural light. Amazing floor plan with huge upgraded eat-in kitchen with an acres of quartz countertops, stainless steel appliances, undermount sink, chimney style range hood, wine rack, fridge w water dispenser, luxury vinyl flooring and custom built in pantry. Smooth ceilings on the main floor and pot lighting in the living and dining rooms. Updated bathroom; one totally upgraded recently incl. tiling, bathtub, vanity. Three big bedrooms and two full bathrooms on the 2nd floor. Recreation room in the basement has a separate walkout entrance to the garage. Extra wide oversized double garage and a long driveway could easily fit 6 vehicles. Covered veranda at the front. Very private fenced backyard with wood deck, stone patio, and garden shed. (id:59911)
Ipro Realty Ltd.
Main - 26 Heatherington Drive
Toronto, Ontario
Rare Opportunity to lease Newly Renovated, Modern 3 Bedroom, 1 Bathroom Main level of Detached House In Sought After Neighborhood. Private side entrance. New A/C And Forced Air Heating. Quiet Tree Lined Street, Mature & Private Lot. Excellent Location. Mins To Hwy401,404, Schools, Parks, Shopping, TTC. Fenced Backyard. Great Layout With New Hardwood Floors Throughout. (id:59911)
Master's Trust Realty Inc.
73 Stagecoach Circle
Toronto, Ontario
Welcome to this lovingly maintained 3-bedroom, 3-bathroom freehold townhouse in the heart of Centennial Scarborough. Designed for flexible living, the main floor features a private in-law suite bedroom and 3pc Bath, perfect for guests, extended family, or a home office. The open-concept kitchen and living area lead to a large deck, ideal for gatherings and BBQs, with a motorized awning equipped with sun and rain sensors for all-weather entertaining. Inside, enjoy 9-foot ceilings, open concept, hardwood floors, and sun-filled spacious bedrooms in upper level. A rare double car garage with direct interior access provides ultimate convenience. All 3 Bathrooms Showers are upgraded. The home is enhanced with a tankless hot water system, central HEPA air filtration, upgraded aluminum siding, and a dedicated gym room in the finished basement. Located in the desirable Centennial Scarborough community, offering a quiet, family-friendly atmosphere just minutes from Highway 401, TTC, and beautiful parks. Public School and High School are nearby, with the University of Toronto Scarborough and Centennial College a short drive away. Enjoy shopping at Rouge HillPlaza, Scarborough Town Centre, and Port Union Village Common. Outdoor enthusiasts can explore Toronto Zoo, Rouge National Urban Park, Colonel Danforth Park, and Highland Creek Trail. With easy access to highways and transit, this home blends suburban tranquility with urban convenience, perfect for families and nature lovers. Rouge Hill Go Train Station is 7 mins away and 4.9km. Seller is the original owner since 2007. Extra Storage room in the basement next to laundry room. (id:59911)
Benchmark Signature Realty Inc.
28 King Street
Brockton, Ontario
Welcome to 28 King Street, Cargill, OntarioThis charming 1.5-story home offers modern updates and ample space. This 3-bedroom home features an oversized yard an updated eat in kitchen, spacious living room, main level laundry room, and a 3-piece bathroom. Upstairs, you'll find a well-appointed4-piece bathroom along with the bedrooms. Move-in ready with lots of upgrades, this home combines comfort and functionality in a small-town setting. Ideal for families or those seeking home ownership. (id:59911)
Exp Realty
0 Highway Highway E
Highlands East, Ontario
Drive way in, well treed but with some clearing, close to all amenties, et. stores, lakes garage. (id:59911)
Donna Mae Graham
1120 S Clear Lake Road
Bracebridge, Ontario
If these walls could talk, they'd speak of generations gathered of laughter echoing throughout, dinners shared and so much FUN. Cousins chasing cousins, morning coffee on the dock, and board games that lasted well past bedtime. This beloved, character-filled 5 bedroom, 4-Season cottage sits tucked away on 5+ acres of land, with 356 lakefront on Clear Lake plus 400 on the peaceful waters of Little Leech Lake. For decades, this has been a place where families have come together to unplug, to explore, to reconnect. Set in a quiet, storybook setting, the property offers clean waterfront and pretty views. Its the kind of place where kids spend hours in the water and parents watch from the shore, hearts full. Inside, the cottage feels like home. The updated kitchen is where pancakes are flipped & cookie dough is sneaked. The great room with its beamed cathedral ceilings, wood floors & windows full of light has seen everything from holiday dinners to rainy-day puzzles. And then there are the places that hold even more memories, the studio where creativity has flowed for years, and the tucked-away guest loft that's hosted everything from childhood sleepovers to peaceful afternoon naps. The boathouse/workshop where many a project has been created. The firepit where guitars have been strummed, marshmallows roasted, and voices lifted in song. Surrounded by whispering pines and hardwoods, this cottage isn't just a property. Its a legacy. A retreat for every season. A place to grow roots, to make memories, and to pass down the magic of lake life to those who come next. South Clear Lake Road weaves through the property, creating easy year-round access and dividing the land in a way that invites adventure: on the Little Leech Lake side, you'll find winding trails perfect for hikes, treasure hunts, or quiet moments with a sketchbook or dreaming of adding another cottage to this already special retreat. (id:59911)
Century 21 Granite Realty Group Inc.
550 Ross Street
Arran-Elderslie, Ontario
In the charming village of Paisley, this beautiful semi-detached home offers quality, comfort, and affordability. Currently in the early stages of construction, this 2-storey slab-on-grade home is a perfect opportunity to make your own custom selections and truly make it your own. inside to discover a bright and spacious open-concept main floor featuring a kitchen with an appliance package, dining area with patio doors leading to a deck and backyard, and living room complete with an electric fireplace. A powder room, utility room, and a generous bonus room perfect for a home office, playroom, or guest suite round out the main level. Upstairs, you'll find three well-sized bedrooms, including a primary retreat with a 3-piece ensuite and walk-in closet. Convenience is key with second-floor laundry. Additional features include: Paved driveway, Sodded lawn, Tarion New Home Warranty. Enjoy the ease of a stress-free, turn-key purchase in a welcoming community. Whether you're a first-time buyer, downsizer, or investor, don't miss your chance to call Paisley home. Call today to learn more and choose your finishes! (id:59911)
Wilfred Mcintee & Co Limited
2 Black Spruce Street
Huntsville, Ontario
Experience the best of Muskoka living with maintenance-free elegance at 2 Black Spruce Street, nestled in the heart of the sought-after Highcrest community. This stunning end-unit bungalow townhome offers a seamless blend of comfort, style, and convenience, perfect for those looking to enjoy a vibrant, active lifestyle. Located just minutes from charming downtown Huntsville, youll be steps away from restaurants, shops, and the breathtaking natural beauty that defines Muskoka. Soon, residents will also enjoy exclusive access to The Club at Highcrest, a welcoming residents only lounge as well as a private amenity space featuring a modern fitness centre, indoor and outdoor kitchen and dining areas, and an outdoor terrace. This thoughtfully designed home features 1340 SQFT. of stylish interior living space, 2 bedrooms, 2 bathrooms, and an unfinished, full basement with the option to finish for even more living space. High-end finishes include quartz countertops, engineered hardwood flooring, custom cabinetry, an upgraded laundry room, and a striking entryway feature wall, all designed to elevate your everyday living experience. Step outside onto your covered back deck, the perfect spot to unwind or entertain while enjoying the peaceful surroundings. The homes beautiful curb appeal is enhanced by durable composite siding and elegant stone accents that wrap around the exterior, offering timeless charm and low-maintenance durability. Come and see why so many are choosing to call Highcrest home. Tour this turnkey Edgewood Homes property and discover the lifestyle you've been waiting for. (id:59911)
Chestnut Park Real Estate
303 - 19 Waterford Drive
Guelph, Ontario
Imagine waking up every morning in a charming condominium unit, surrounded by the serene beauty of agricultural land. This adorable 2-bedroom condo, built in 2010, is a haven for those seeking a peaceful and low-maintenance lifestyle. The thoughtfully designed kitchen is complete with ample cupboard space, generous counter tops, and modern appliances, including a built-in dishwasher and microwave. The perfect blend of form and function makes cooking and entertaining a breeze.The spacious living room and dining area combine to create the perfect spot to relax and unwind, with sliding doors leading out to a balcony that offers stunning views of the surrounding countryside. The master bedroom is a true retreat, boasting generous space to unwind and relax with an oversized window that floods the room with natural light, and a double closet providing ample storage for your wardrobe. The convenient second bedroom is perfect for guests or as a home office/study space. With reasonable condo fees and utility costs, this unit is an attractive option for buyers looking for an affordable yet comfortable living space in Guelph's south end. (id:59911)
RE/MAX Real Estate Centre Inc
265 Roxton Road
Toronto, Ontario
Welcome to 265 Roxton Road, A Fully Furnished Modern Executive Townhome In The Heart of Little Italy! With A Beautiful Open Concept Layout, Soaring Ceilings And Luxury Finishes Throughout, The 3 + 1 Bedrooms And 5 Bathrooms Make This Spacious Home Perfect For Families. Complete With Finished Basement, Ideal For A Home Office Or Nanny / In-Law Suite With Kitchen, Laundry Room, And Separate Entrance. Main Floor Is An Entertainer's Dream With Sleek Chef's Kitchen Overlooking Living Room With Built-in Shelving/Entertainment Unit And Walk-out To Backyard Oasis. The Private Sun Drenched Deck Comes Complete With A Built-in Hot Tub And Walkdown To Stone Patio With Wet Bar/BBQ And Eating Area. The Second Floor Features 2 Large Sized Bedrooms With Ensuite Washrooms and Laundry And The Third Floor Is A Full Floor Primary Suite With Stunning 5 pc Ensuite Retreat, Wet Bar, Huge Walk-In Closet and Private Rooftop Balcony. Perfect Location, Just A Short Walk To TTC, Parks, And The Best Shops, Cafes And Restaurants. ***L Shaped leather sectional to replace 2 living room couches and Larger TV in Living Room to be added (id:59911)
Core Assets Real Estate
109 - 18 Campus Trail
Huntsville, Ontario
Welcome to this delightful 1-bedroom, 1-bathroom condominium with approx. 937 sq.ft. of living space that exudes charm and cheerfulness. With abright, airy atmosphere, every day here promises to lift your spirits. Imagine starting your mornings with a cup of coffee on your east-facing balcony, where you can soak in the warm sun and enjoy serene views of the tranquil surroundings. Inside, the condo boasts beautiful upgraded finishes throughout, highlighted by sleek stainless steel appliances that bring a touch of modern elegance to the space. Your comfort is further enhanced with exclusive amenities including a covered outdoor parking space (#38), a personal locker (#3)and in-suite laundry. Located in the coveted Alexander building of the Campus Trail community, this residence offers not just a home, but a lifestyle. Enjoy the convenience of being moments away from the hospital, scenic trails for outdoor adventures, and the vibrant downtown scene bustling with shops and restaurants. Whether you're unwinding in the comfort of your new home or exploring all that the neighbourhood has to offer, thiscondo ensures a perfect blend of luxury and convenience. Don't hesitate schedule a viewing today and make 109-18 Campus Trail your own. (id:59911)
Chestnut Park Real Estate
270 Kathleen Street
Guelph, Ontario
Beautiful renovated home tucked away on rare oversized 49 X 181ft lot in Guelphs beloved Exhibition Park neighbourhood! As you arrive charming curb appeal draws you in W/prof. landscaped gardens, stately armour stone, front porch & generous parking incl. detached garage. Step inside to open-concept layout that strikes perfect balance btwn contemporary design & welcoming character. Living room W/sleek custom live-edge wood mantle & oversized bay window that bathes the space in natural light. Dining area provides versatile setting overlooking backyard-ideal for hosting, working from home or playful family zone. Renovated kitchen in 2021 W/high-end navy cabinetry, white quartz counters &tile backsplash. Premium S/S appliances incl. gas stove & B/I microwave. Centre island W/storage, pendant lighting & bar seating for casual meals. Sliding doors extend living space outdoors creating seamless connection to backyard. Main floor bdrm offers dbl closet & access to updated 4pc bath. Upstairs 2 bdrms await one W/dbl closets & other features charming nook, perfect for reading, working or dressing. Modern2pc bath adds convenience. Finished bsmt W/legal 1-bdrm apt & private entry-ideal for multigenerational living or generating rental income. Kitchen features S/S appliances & stylish finishes while living area, 4pc bath & bdrm W/dual windows offer comfort & functionality. Expansive backyard feels like private escape! Whether you're grilling on the deck or watching kids play on the lawn around mature trees, this space is perfect for family life & entertaining. Walk to Exhibition Park & enjoy playgrounds, baseball fields & community hub of seasonal events: yoga, live music, food trucks & movies. Top-rated schools incl. Victory PS, Our Lady of Lourdes & GCVI all within walking distance. Downtown is only mins away to enjoy bakeries, shops, restaurants, GO Station & nightlife. This is more than a home, its a lifestyle in one of Guelphs most cherished family-friendly communities. (id:59911)
RE/MAX Real Estate Centre Inc
501 - 160 Romeo Street S
Stratford, Ontario
This spotless 1 bedroom, 1 bath unit in Queen's Court is the easy living, premium location Condo you have been looking for. A sunny 5th floor suite boasting raised ceilings, open concept layout, modern kitchen, engineered hardwood & ceramic floors (no carpet), crown moldings & a generous south-facing balcony overlooking green space. New Stainless Steel appliances included. Queen's Court amenities include underground parking, visitor parking, storage locker & controlled entry. Located immediately adjacent to Upper Queens Park, the Stratford Festival and a short walk to the river or Stratford Country Club. Private underground parking, storage locker. Call for more information or to schedule a private showing. (id:59911)
Streetcity Realty Inc.
14 Lydia Lane
Brant, Ontario
Introducing the stunning Parkview model, built by renowned Losani Homes and showcasing the coveted Tuscan Elevation. This exceptional property boasts an array of high-end upgrades, including: Built-in cabinetry and custom finishes, Three luxurious bathrooms, each a serene oasis, A gourmet kitchen with premium appliances and sleek design, Main level laundry for added convenience, A spacious primary bedroom with ensuite, walk-in closet, and ample wardrobe space, There are a total of two bedrooms on the main floor and two more on the lower level, Modern, high-end lighting fixtures throughout, A expansive composite deck with gazebo for outdoor entertaining and a shed for additional storage, A fully fenced yard with ample storage and built-in features. This magnificent home is truly one of the nicest and most upgraded in the area, offering the perfect blend of luxury, functionality, and curb appeal. Don't miss out on this incredible opportunity to own a piece of paradise! (id:59911)
Sutton-Sound Realty
62 Fairview Crescent
North Perth, Ontario
Grasp this opportunity to live in this 55+ community. Affordable living found in a great location in "The Village". Includes a covered porch and side deck as well as a 12 x 14 utility shed. (id:59911)
Royal LePage Don Hamilton Real Estate
52 Dillon Drive
Collingwood, Ontario
Welcome to 52 Dillon Drive, a tastefully updated 3-bedroom, 2.5-bathroom home tucked away on a quiet, family-friendly street in one of Collingwoods most established neighbourhoods. This move-in-ready home combines modern updates with comfort and convenience, all just steps from the Collingwood trail system, YMCA, Central Park Arena. Step inside to a bright, open-concept main floor featuring a spacious living/dining area with a cozy gas fireplace and walkout to a large deck and generous outdoor space with mature trees perfect for summer entertaining or peaceful evenings. The kitchen shines with newly installed cabinet doors (2025), Corian countertops, stainless steel appliances, and a gas range, making it a true chefs delight. Upstairs was fully renovated and you will find three generously sized bedrooms with new flooring and interior doors including closests (2024), including a primary suite with access to a stylishly updated bathroom. Additional upgrades include new windows (2022), central A/C (2023), and tastefully renovated bathrooms throughout.The fully finished basement (renovated in 2021) offers flexible living space, a bonus bathroom, and endless possibilities for a rec room, home office, or guest suite. A single-car attached garage with inside entry and a newly poured concrete walkway, curbs, and front porch (2024) complete this well-rounded package.Whether you're upsizing, downsizing, or looking for a weekend getaway, this exceptional home offers style, space, and a walkable lifestyle in the heart of Collingwood. (id:59911)
Royal LePage Locations North
350 Brigadoon Drive Unit# Main
Hamilton, Ontario
Nestled in a highly sought-after neighborhood and boasting recent renovations, this exquisite corner detached raised bungalow offers unparalleled charm. Situated opposite a picturesque park, it provides convenient access to the Lincoln M. Alexander Parkway and HWY 403, enhancing its appeal. Featuring 3 bedrooms, 1 full bathroom, kitchens, and family rooms spread across approximately over 1000 sq. ft on the main level, this home embodies spaciousness and functionality. The beautiful layout is accentuated by granite countertops, stainless-steel appliances, and convenient in-house laundry facilities. Noteworthy upgrades include premium pot lights and lighting fixtures, adding a touch of elegance to every corner of the house. Tenant responsibilities include covering all utilities and the cost of water heater rental. (id:59911)
RE/MAX Escarpment Leadex Realty
96 Kitchener Road
Toronto, Ontario
This is what you have been waiting for! Fabulous house and location close to TTC, GO, shopping, places of worship, Hwy 401, UofT, parks - all on a quiet, safe, friendly street. Original bungalow plus addition over the garage. Main floor freshly painted, new doors and handles. Brand new central vac. Driveway resealed summer of 2024. Two entrances to basement apartment. Property approved for 1290 sq foot Garden Suite in backyard. Please allow 24 hours for showings. Thanks! (id:59911)
All-Purpose Realty Services Inc.
3430 Brandon Gate Drive Unit# 31
Mississauga, Ontario
Welcome to 3430 Brandon Gate Drive Unit 31, located in a family friendly neighbourhood, primed for those seeking both comfort and convenience. This beautifully updated 4-bedroom, 3-bathroom condo townhome blends modern style with a cozy, family friendly feel - ideal for families, first time buyers or investors. The spacious layout features a renovated kitchen with sleek, contemporary finishes, perfect for both everyday living and entertaining. Off the kitchen you will find you L-shaped living space that seamlessly blends your living and dining room areas. Sliding glass doors off the living room will lead you out into your private, full-fenced backyard. Upstairs, all four well appointed bedrooms are conveniently located, including a comfortable primary bedroom with its own private 2-piece ensuite, plus an additional 4-piece bathroom to serve the rest of the family. A third bathroom is located on the main floor for added convenience. Downstairs the finished basement offers additional living space - perfect for a rec room, home office, gym or guest area - giving you flexibility to suit your lifestyle. With ample living space, thoughtful updates, and low maintenance condo living, this move-in-ready home is a rare find. Don't miss your chance to step into comfort and value in one perfect package! (id:59911)
RE/MAX Escarpment Realty Inc.
2317 Lakeshore Road
Burlington, Ontario
This charming 2-storey all-brick home offers lake views and is conveniently located near downtown Burlington. This home has be views of Lake Ontario from almost every room. Featuring hardwood floors throughout, the main floor includes a living room, a formal dining room, and a galley-style kitchen with granite countertops and stainless steel appliances. The family room, complete with a gas fireplace, overlooks the lush and private backyard. A 2-piece powder room is also on the main floor. On the 2nd floor, you'll find 3 generous bedrooms and a 5-piece bathroom with a pedestal sink and soaker tub. The fully finished basement boasts ceramic floors throughout the recreation room, pot lighting, and a workshop that can easily be converted into a 4th bedroom. Additionally, the basement features a laundry area, a 4-piece bathroom, and direct access to the garage. Situated across from million-dollar homes, this residence offers easy access to the lake. It is close to downtown Burlington, shops, top restaurants, shopping malls, Spencer Smith Park, the Burlington Waterfront Trail, schools, and public transit, with easy highway access to the QEW and 403. (id:59911)
Real Broker Ontario Ltd.
281 Peel Street
Halton Hills, Ontario
Welcome to this charming 2-bedroom, 2-bathroom home, a perfect blend of comfort and style. Nested in a peaceful, family friendly neighbourhood, this home features a beautifully updated basement, offering additional living space ideal for a family room and home office or guest suite. A brand new private 3-piece bathroom completes the space. There is plenty of storage throughout the home. The main floor boasts a spacious living area, a well-appointed kitchen with modern appliances, a sun-filled dining room and a modern spacious 5-piece bathroom. There are 2 cozy bedrooms on the second floor with ample closet space. Step outside to your private backyard oasis, complete with an above-ground pool-perfect for summer gatherings. With plenty of space for outdoor dining, gardening, or simply unwinding, this backyard is truly a retreat. Move-in ready and full of charm, this home is a must-see! (id:59911)
Century 21 Miller Real Estate Ltd.
212 - 5 St Joseph Street
Toronto, Ontario
Modern unit in the sought-after Five Condos in the heart of Downtown Toronto with a 99/100 Walk Score! Perfect for students, first-time buyers or investors. Incredible location steps to U of T, TMU (Ryerson), Subway lines, Queen's Park, Restaurants, Shopping & much more! Top-notch modern building with state-of-the-art amenities such as 24-hour concierge service, Gym, Party Room, Rooftop Terrace, 2nd-floor patio, Sauna, Steam Room, BBQ Area, Kitchen, Visitor parking and more! This exceptional building offers everything you need, truly embodying the best of downtown living. Functional layout one-bedroom/ bachelor unit with airy 10' ceilings, modern finishings throughout and separate tempered sliding-glass door to bedroom. Modern kitchen with center island dining table, S/S high-end Miele built-in appliances and ample cabinet space. Convenient in-unit Laundry, Landlord will install new dryer or replace both washer & dryer set. Experience the best of downtown living with unparalleled convenience! (id:59911)
Keller Williams Signature Realty
212 - 5 St Joseph Street
Toronto, Ontario
Modern unit in the sought-after Five Condos in the heart of Downtown Toronto with a 99/100 Walk Score! Perfect for students, first-time buyers or investors. Incredible location steps to U of T, TMU (Ryerson), Subway lines, Queen's Park, Restaurants, Shopping & much more! Top-notch modern building with state-of-the-art amenities such as 24-hour concierge service, Gym, Party Room, Rooftop Terrace, 2nd-floor patio, Sauna, Steam Room, BBQ Area, Kitchen, Visitor parking and more! This exceptional building offers everything you need, truly embodying the best of downtown living. Functional layout one-bedroom/ bachelor unit with airy 10' ceilings, modern finishings throughout and separate tempered sliding-glass door to bedroom. Modern kitchen with center island dining table, S/S high-end Miele built-in appliances and ample cabinet space. Convenient in-unit Laundry. Experience the best of downtown living with unparalleled convenience! (id:59911)
Keller Williams Signature Realty
603 - 3220 Sheppard Avenue E
Toronto, Ontario
Welcome to 1-bedroom unit at East 3220 Condos! This move-in-ready condo is ideally located with TTC at your doorstep and just minutes from Fairview Mall and Don Mills Subway Station. The unit features light, neutral-tone finishes that complement the stylish furnishings, along with large windows that fill the space with natural light. Step out onto the private balcony to enjoy unobstructed views of greenery and total privacy. Conveniently close to major highways and all your daily necessities, this home offers both comfort and accessibility. Parking and locker are included! (id:59911)
RE/MAX Community Realty Inc.
320 - 246 Logan Avenue
Toronto, Ontario
Welcome to 246 Logan Avenue - a sun-filled, upgraded corner suite in one of Leslieville's most sought-after boutique buildings. This bright and airy 1-bedroom unit features a functional open-concept layout with an extended living space, perfect for a stylish work-from-home set up or a cozy reading corner. Boasting 9-foot exposed concrete ceilings, large functional windows, and over $65K in premium finishes, this suite blends modern style with thoughtful design. The chef-inspired Scavolini kitchen is equipped with integrated appliances, quartz countertops, a Caesarstone island with bar seating, and gas cooking ideal for both everyday living and entertaining. The spacious bedroom includes custom built-in closets and ample storage, while the spa-style 5-piece bathroom adds a touch of everyday luxury. Step out onto your private balcony - perfect for morning coffee or evening unwinding. Located just steps from Queen Street East, 24-hour transit, parks, restaurants, shops, and cafés, this turnkey suite is ideal for first-time buyers, professionals, or investors seeking stylish urban living in the heart of vibrant Leslieville. (id:59911)
Exp Realty
Th55 - 295 Village Green Square
Toronto, Ontario
VERY RARE 4 Bedroom Townhouse by Tridel with luxurious finishes throughout! Freshly Painted (2024) Fully upgraded bathrooms throughout! (2024) Brand New Pot-lights throughout the entire home! (2023) Main floor with 9 foot Ceiling height! Four Generously sized bright and spacious bedrooms! Huge windows throughout bringing tons of natural sunlight in to the home! Laminate flooring throughout the entire home (2020)! Elegant kitchen with Granite Counter tops (2020), Stainless steel appliances (2019), beautiful breakfast bar and Pot-lights throughout! Two Private Tandem Underground parking Spots, Air condition unit owned, only 2 years old! Mins away to Highway 401, Quick access to Scarborough Town Centre! All amenities steps away such as Kennedy commons, Nando's, Subway, Starbucks, LA Fitness, LCBO, Tim Hortons, Jollibee, Metro Grocery, Pet Smart, Party City and much more! See Virtual tour/website link attached! **EXTRAS** Existing: S/S Fridge, S/S Stove, S/S B/I Dishwasher, Microwave, Rangehood, Washer & Dryer, All Electrical Light Fixtures, Existing Window Coverings and blinds, AC Conditioner Owned (2022) (id:59911)
RE/MAX Metropolis Realty
314 - 684 Warden Avenue
Toronto, Ontario
Welcome to 684 Warden Ave! This meticulously designed condo features 2 spacious bedrooms plus a versatile Den perfect for extra guest space! The open-concept kitchen boasts a generous countertop with space for bar stools, seamlessly flowing into the living area to create a bright and welcoming space ideal for entertaining or relaxing. Step out onto the balcony and enjoy the refreshing breeze, adding a calming outdoor space to your home.Enjoy the convenience of included parking and unbeatable access to public transit just steps from the subway via Warden Station, making your commute a breeze. Nestled in a peaceful neighbourhood, you're surrounded by many parks, shops, restaurants, and entertainment options, all minutes away! (id:59911)
Century 21 Percy Fulton Ltd.
Main - 499 Tennyson Court
Oshawa, Ontario
This Court brick bungalow located on a quiet court, with a deep lot that borders Harmony Creek Golf Course. Enjoy the peaceful views and privacy of your backyard. no sidewalk. Laminate flooring, The kitchen is newer and has plenty of storage and pantry space. The living area is spacious and filled with natural light from large west-facing windows. The primary bedroom has double closets and a private view of the backyard. There are two more nicely sized bedrooms and a renovated 4-piece bathroom. Walking Distance To Parks, Transit & Shopping. (id:59911)
Homelife Landmark Realty Inc.
26b Lookout Drive
Clarington, Ontario
**A Rare Opportunity Awaits** Embrace the tranquility of lakeside living in this exquisite, nearly new bungalow-style condo townhome, nestled in the enchanting Lake Breeze community. "The Wave" boasts a captivating floor plan encompassing 1,011 square feet of elegant living space, enhanced by a delightful 148-square-foot walk-out patio that invites you to unwind in nature. This home features two generous bedrooms and two contemporary bathrooms, seamlessly connected to an inviting great room that flows effortlessly into a stylish kitchen. Equipped with an island and a breakfast bar, this space is perfect for entertaining or enjoying casual meals with loved ones. The convenience of parking allows for two vehicles in the driveway and one in the garage, ensuring a lifestyle of ease and comfort. Revel in the advantages of single-level living, designed for optimum comfort for all. The open layout, complemented by an abundance of windows, fills the home with natural light, creating a warm and inviting atmosphere. Picture yourself waking up to breathtaking views and gentle breezes from the nearby lake, fully immersing yourself in the magic of lakeside life. With an array of outdoor activities at your doorstep, including scenic trails, a marina, and the pristine Port Darlington East Beach just minutes away, plus effortless access to Highway 401 and nearby shopping, this home promises an extraordinary lifestyle in a truly idyllic setting! (id:59911)
Home Choice Realty Inc.
606 - 8 Lee Centre Drive
Toronto, Ontario
Lovely 2 Bedroom + 2 Full Bath Unit. Spectacular East Clearview (Facing Lee Centre Park). Functional Layout, Open Concept Kitchen, Laminate Flooring. Close To All Amenities: TTC, Highway 401, Scarborough Town Centre, Centennial College & U Of T * Super Recreational Facilities * 1+1 Parking (Tandem Parking) + One Locker Included. (id:59911)
First Class Realty Inc.
44 Doris Drive
Toronto, Ontario
Nestled in the quiet pocket of the prestigious Parkview Hills, this spectacular two-story custom-built home offers 4+2 bedrooms, a den, and 5 bathrooms, blending contemporary style with family-friendly functionality. The open-concept main floor is flooded with natural light through expansive windows and multiple skylights in the two-story openings. A spacious front foyer with custom cabinetry and soaring ceilings welcomes you inside. The cozy family room and elegant dining room, with a fireplace at the center, create the perfect space for family gatherings. The gourmet kitchen is a chef's dream, featuring custom cabinetry, top-of-the-line appliances, and sleek quartz countertops with a waterfall edge. The spa-like master ensuite boasts a beautiful freestanding soaker tub, complemented by high-end plumbing fixtures for a true retreat experience. Two separate furnaces control the temperature for each floor independently, along with two Wi-Fi access points for seamless connectivity. The oversized recreation room in the basement, complete with a custom-built wet bar, offers ample space for entertainment. For added convenience, the laundry is located on the second floor with custom cabinetry, and there's an additional laundry space in the basement with all rough-ins. The ACM exterior Industrial grade paneling and custom Arista solid wood door complement the home beautifully. The house is situated in a vibrant community with excellent TTC access, shopping, and many local events, this home ensures both comfort and convenience. Quality craftsmanship shines throughout, with thoughtful touches like an EV car charger and a completely separate entrance to the basement, making this home a true gem. (id:59911)
Homelife/vision Realty Inc.
50 Chapais Crescent
Toronto, Ontario
Step into this exquisite corner unit family home nestled in the highly desirable Centennial neighborhood. This detached 4-level side-split residence is located on a peaceful family-friendly street and boasts 3+1 bedrooms and 2 bathrooms. The home features a spacious eat-in kitchen, beautiful hardwood floors, and elegant pot lighting throughout. The open-concept living and dining spaces are ideal for entertaining, with large windows that flood the area with natural light and create a welcoming atmosphere. Ideally situated near the lake, GO station, public transit, Hwy 401, shopping centers, places of worship, schools, and scenic walking trails, this home offers both comfort and convenience. Don't miss out! (id:59911)
Reon Homes Realty Inc.
216 - 115 Bonis Avenue
Toronto, Ontario
*This is a retirement life-lease* Welcome to Shepherd Gardens! Make new friends and enjoy plenty of great resort-like amenities in this 65+ independent lifestyle building with indoor pool, restaurant, hair salon, chapel, gym - the list goes on! Clean, bright and spacious unit is ready to move in. A downsizers dream large 2-bedroom layout with lovely solarium. Cluster Care support and 24hr handyman service available in building. Oversized primary bedroom with walk-in closet and 4pc ensuite bath with tub cutout for accessibility. Newly renovated 2nd bathroom with low-profile walk-in shower! Wheelchair accessible building - safe and functional layout. Impressive private gardens. Dont miss this one. (id:59911)
Bosley Real Estate Ltd.
209a - 6013 Yonge Street
Toronto, Ontario
It is the perfect professional office. We have signage outside that you can rent; ask for availability. Very close to subway. Well known brands of food chains are in the plaza, like Tim Hortons and Pizza Hut. You would have access to the boardroom. (id:59911)
Harvey Kalles Real Estate Ltd.
1201 - 17 Dundonald Street
Toronto, Ontario
DIRECT HEATED ACCESS TO WELLESLEY SUBWAY! Iconic Building Centrally Situated Next To Yonge St & Directly Connected To Wellesley Subway station! Smart one bedroom Layout with no wasted space! Unit Features 9Ft Smooth Ceilings, Wall-To-Wall Windows, Integrated Designer Kitchen Appliances, Glass Showers, Laminated Floors Throughout, 1 Storage Locker. Walk To Ryerson And Toronto Universities, Eaton's Centre, Yorkville High-End Shopping District, & Landmark Dundas Sq. 5 Mins Ride To Financial District & China Town. Right across from neighbourhood park James Canning Gardens. **EXTRAS** Chic Bldg Amenities include exercise room, rooftop patio, party room, guest suite, video monitored common areas, intercom access for visitors, & direct connection to Wellesley Subway station right from the building lobby! (id:59911)
Century 21 Atria Realty Inc.




