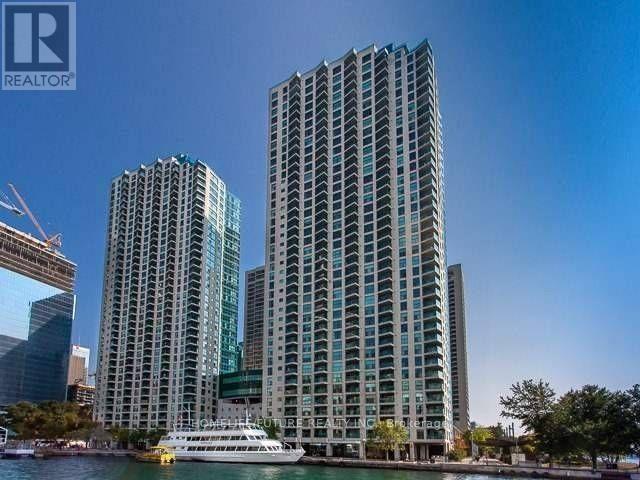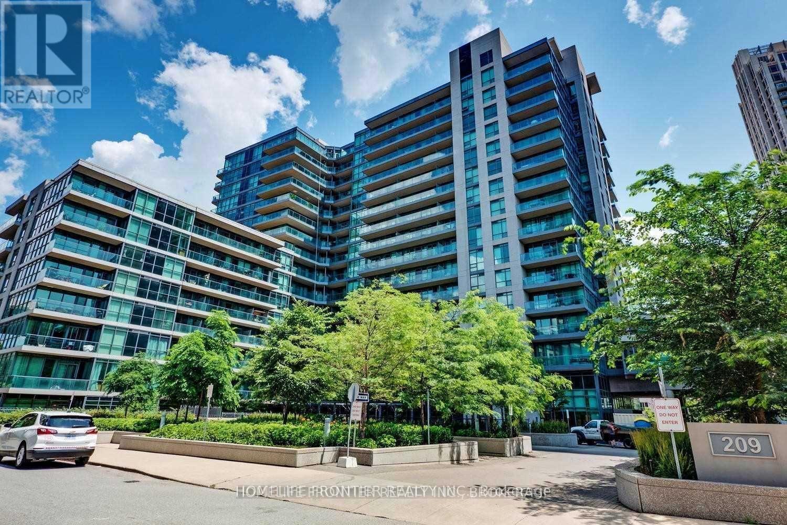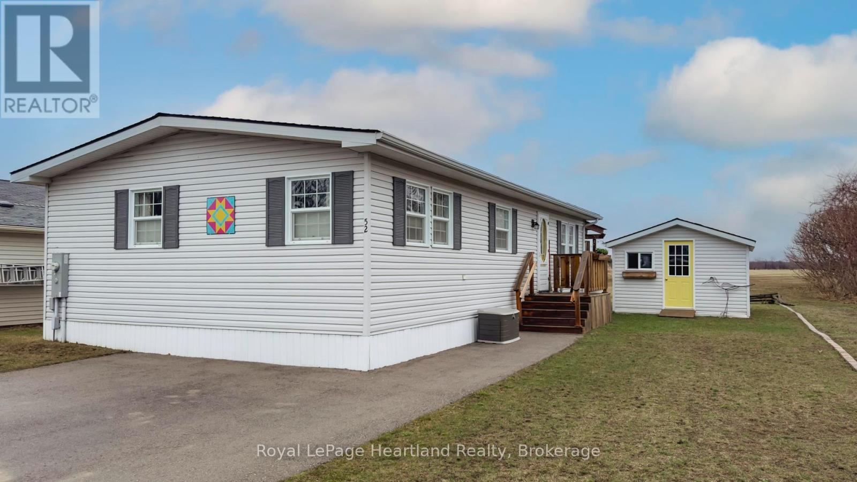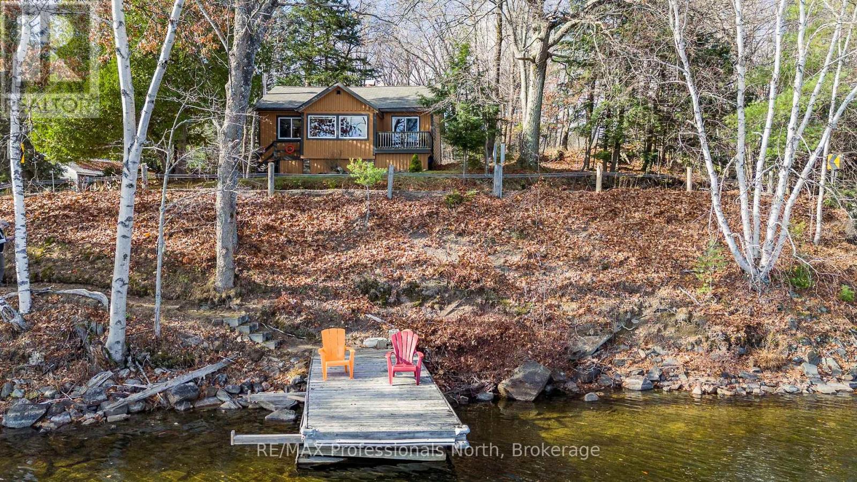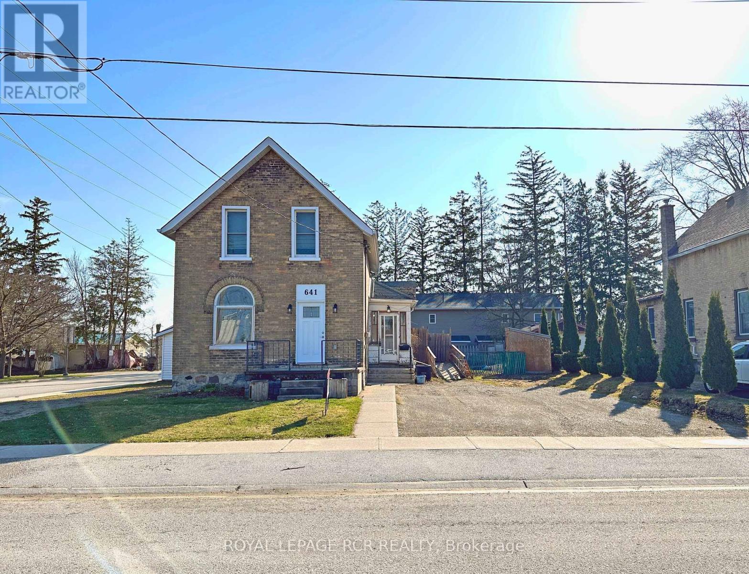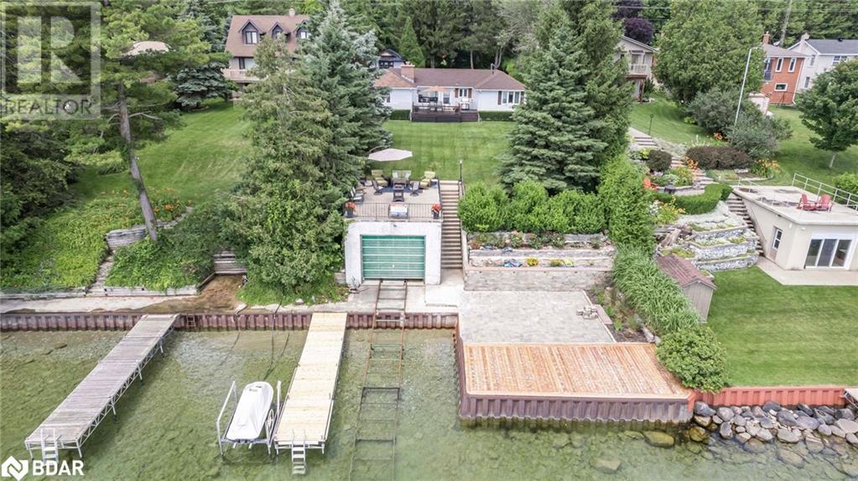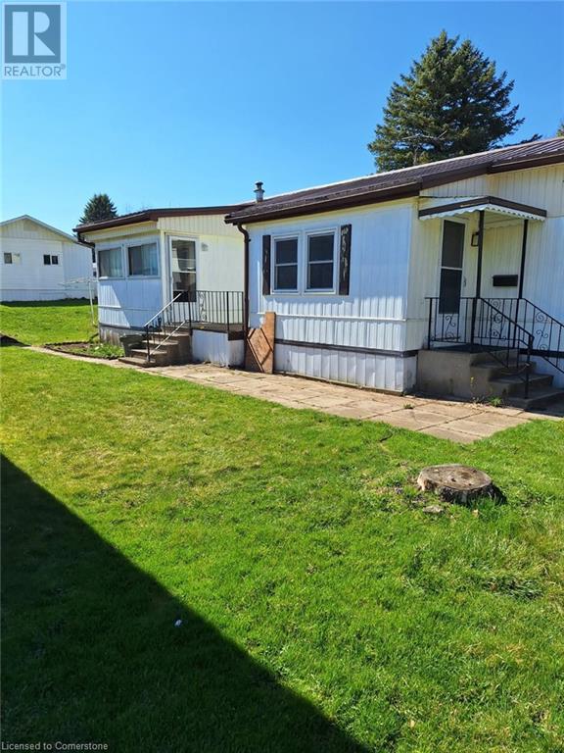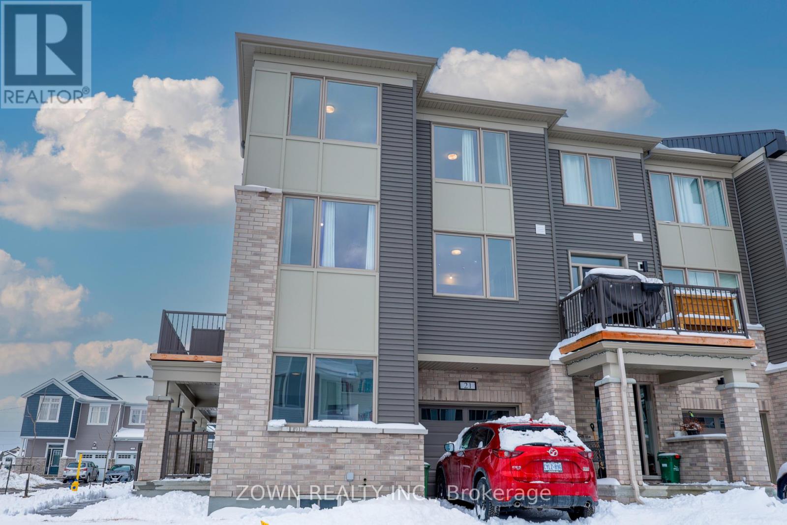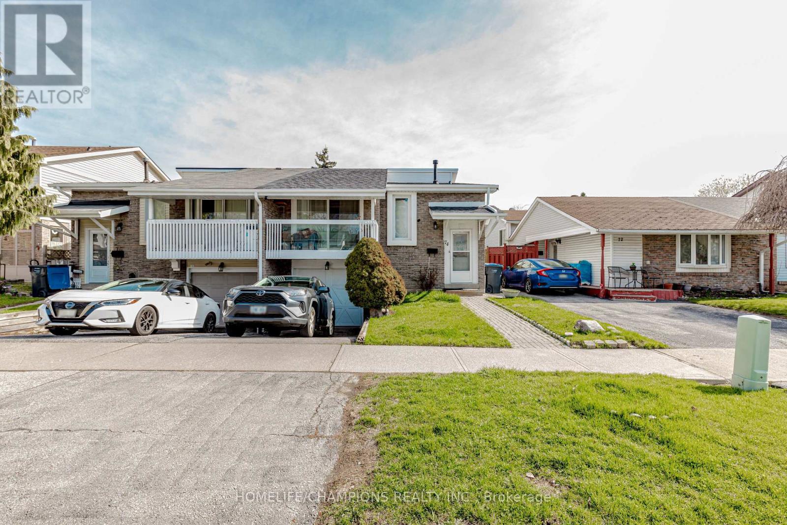103 - 150 Graydon Hall Drive
Toronto, Ontario
Rare Opportunity To Locate Your Residence Within Nature Lover's Paradise In The Heart Of The Gta. Located Just North Of York Mills & Don Mills Rd, This Beautiful Apartment Features Unencumbered Views So No Buildings Blocking Your Morning Wake Up Or Idle Time Lounging On Your Balcony. Great For Commuting - 401, 404 And Dvp At The Junction. Ttc Outside The Building! 19 Acres To Walk On, Picnic, As Well As Great Biking And Hiking Trails. ***Rent Is Inclusive Of Hydro, Water, Heat*** Underground Parking Additional $125.00/Month & Outside Parking $95.00/Month.***Locker Additional $35/Month***. (id:59911)
RE/MAX Real Estate Centre Inc.
2208 - 150 Graydon Hall Drive
Toronto, Ontario
Rare Opportunity To Locate Your Residence Within Nature Lover's Paradise In The Heart Of The Gta. Located Just North Of York Mills & Don Mills Rd, This Beautiful Apartment Features Unencumbered Views So No Buildings Blocking Your Morning Wake Up Or Idle Time Lounging On Your Balcony. Great For Commuting - 401, 404 And Dvp At The Junction. Ttc Outside The Building! 19 Acres To Walk On, Picnic, As Well As Great Biking And Hiking Trails. ***Rent Is Inclusive Of Hydro, Water, Heat*** Underground Parking Additional $125.00/Month & Outside Parking $95.00/Month.***Locker Additional $35/Month***. (id:59911)
RE/MAX Real Estate Centre Inc.
704 - 150 Graydon Hall Drive
Toronto, Ontario
Rare Opportunity To Locate Your Residence Within Nature Lover's Paradise In The Heart Of The Gta. Located Just North Of York Mills & Don Mills Rd, This Beautiful Apartment Features Unencumbered Views So No Buildings Blocking Your Morning Wake Up Or Idle Time Lounging On Your Balcony. Great For Commuting - 401, 404 And Dvp At The Junction. Ttc Outside The Building! 19 Acres To Walk On, Picnic, As Well As Great Biking And Hiking Trails. ***Rent Is Inclusive Of Hydro, Water, Heat*** Underground Parking Additional $125.00/Month & Outside Parking $95.00/Month.***Locker Additional $35/Month***. (id:59911)
RE/MAX Real Estate Centre Inc.
2301 - 82 Dalhousie Street
Toronto, Ontario
*PRIME DOWNTOWN LOCATION* The unit offers the ultimate convenience and an unparalleled urbanlifestyle with easy access to hospitals (500m to St. Michael's hospital), financial district,1km to Toronto City Hall, public transit, Eaton Centre, boutique shops, restaurants,universities (U of T and TMU), fine dining establishments and cinemas + Offering 2 spaciousbedrooms + 2 full washrooms + Stunning kitchen finishes including panelled fridge, LEDundermount kitchen lights and stainless steel appliances + Experience the comfort of modernliving with indoor and outdoor amenities including a fitness centre, yoga room, rooftop deckand so much more.Rent includes: Unlimited internet, amenities, fridge, cooktop, range hood, microwave,dishwasher and washer/dryer + 24/7 security, concierge, and existing window coverings (id:59911)
Century 21 Atria Realty Inc.
3008 - 77 Harbour Square
Toronto, Ontario
Harbour Square - Spacious (1154 Square Feet) 2 Bedroom Condo 2 At Harbour Front's Finest Number One York Quay! Whopping Water, City And Sunset Views From The Floor To Ceiling Windows. Hardwood Floors. Minutes Walk To The Downtown Core. Steps To The Covered Path System. Parking And Locker. (id:59911)
Homelife/future Realty Inc.
212 - 155 Beecroft Road
Toronto, Ontario
Experience upscale living in this luxury condominium, ideally situated in the heart of North York. This prime location offers unparalleled convenience, with the subway station just a short 3 to 5-minute walk away, providing effortless access to the city's transit network. Enjoy the convenience of being surrounded by a variety of shops, supermarkets, and renowned restaurants, all within walking distance. For those who commute by car, the unit offers quick and easy access to Highway 401, ensuring seamless travel across the Greater Toronto Area. Included with the unit is a designated parking space for added convenience. Designed with versatility in mind, the spacious den provides the flexibility to be used as a second bedroom or a private home office, catering to your unique lifestyle needs. This exceptional residence combines modern comfort with an unbeatable location, making it the perfect place to call home. (id:59911)
RE/MAX Realtron Yc Realty
514 - 223 St Clair Avenue W
Toronto, Ontario
Forest Hill Luxury Boutique GEM Low Rise Condo - 11 Storeys built in 2018. Rarely available spacious 908 SF 2 Bedroom + 2 Bath + DEN Corner SE suite looking south to Downtown. South East view of Toronto Skyline & CN Tower from your LR. Work from home. Plenty of Natural Light. South Facing Tree-Lined views overlooking the majestic homes of South Hill. Ideal split bedroom floor plan. Very Large Balcony. Motorized blinds in LR. 9 foot smooth ceilings with Floor to Ceiling Windows. Wide plank Laminate Flooring. One Parking Space + Locker Included. Parking spot across from Elevator. Other Room is BALCONY 102 SF. Steps to Nordheimer Ravine, Sir Winston Churchill Park, Casa Loma, Longos, Starbucks, LCBO. Everything you need is at Yonge/St. Clair, Forest Hill Village and Yorkville all a short walk. Street Car at your door step. 24 Hr Concierge, Party Room WITH Recreation & Billiard Room, Gym, Pet Spa, Guest Suites, Visitor Parking, Bike Storage. Stunning 360 Degree, Panoramic Rooftop Terrace With A Spectacular CN Tower View, Includes Access TO BBQ, Lounge Area & Full Kitchen/Bar! Offers welcome anytime. 24 HR Irrevocable. (id:59911)
Royal LePage Signature Realty
383 - 209 Fort York Boulevard
Toronto, Ontario
**Priced to Sell** With 773 Sf Area Plus Balcony, 9 Feet High Ceilings, Wrapped With Beautiful Floor To Ceiling Windows, This Stunning Super Bright Corner Unit Is One Of The Largest And Most Attractive 1+1 Units In Neptune2. Features Include: Open Concept Modern Kitchen With Centre Island, Granite Counters, S.S. Appliances And Ceramic Backsplash, Walk Out To Large Balcony, Built-In Murphy Bed + Desk In Den, Parking And Locker. Excellent Location, Steps To Ttc & Streetcar,... (id:59911)
Homelife Frontier Realty Inc.
52 Algonquin Lane
Ashfield-Colborne-Wawanosh, Ontario
Quiet, serene and scenic best describe the location of this beautiful, well kept 2 bedroom, 2 bathroom open concept home now being offered for sale in the lakefront land lease, 55+community, Meneset on the Lake. With no one living behind you, nature presents itself at all times of the day. Morning coffee couldn't get any better on the spanning easterly facing deck whether it be under the pergola or basking in the sun. Inside the immaculate home you will appreciate the open concept floor plan boasting an oversized living room with cozy gas fireplace, perfect for those colder nights. The dining room is located off to the side of the living room and it is the perfect space for hosting guests. Both the living and dining areas have an abundance of natural light coming from the 2 sets of patio doors leading onto the deck. The kitchen has ample cabinet space and located footsteps away from a pantry and storage making it an ideal space for those who love to cook. This home easily accommodates family and friends for dinner and social gatherings. The oversized primary bedroom with walk-in closet features a 3 piece ensuite. Guest will appreciate the size of the second bedroom with the main 4 piece main bathroom across the hall. Updates and features include new exterior shutters (2014), custom blinds in bedroom and laundry area, new gas line hook up (2020), new central air (2023), new wiring service to home & shed (2020), fridge & stove (2023), pergola (2022) & water heater, softener and reverse osmosis are owned . Meneset on the Lake is a lifestyle community with an active clubhouse, drive down immaculate beach, paved streets, garden plots and outdoor storage. When living space, lifestyle, low maintenance and the beach check the criteria boxes; wait no longer as this exceptional home will not last long on the market! (id:59911)
Royal LePage Heartland Realty
1320 Port Cunnington Road
Lake Of Bays, Ontario
Price Reduction. This is the perfect opportunity to begin your waterfront lifestyle, on Lake of Bays. Enjoy the magic on the lake that each season offers, in this completely winterized cottage or home. The cottage has been tastefully renovated from top to bottom and there is nothing to do but move in. The views of the lake are stunning, and you will love the charming accents and design that create a true cottage vibe. The features of the cottage include: A floor to ceiling reclaimed brick, wood burning fireplace; maple hardwood floors; walkout from the principal bedroom to your private deck with wide open lake views; a cozy Sun room; huge laundry room with a pantry and large closet space and a large kitchen overlooking the lake with an expansive counter area and double sink. Imagine enjoying your morning coffee on your dock with mesmerizing water views of Haystack Bay. The beach area is perfect for swimming, canoeing, or soaking up the sun. If you enjoy snowmobiling, there is a marked, groomed trail that you can access directly from the cottage that is part a main trail system, linking to over 100 kilometers of winter fun. This cottage is part of an established (in 1973)10-Cottage Co-ownership Co- Operative Association. Located on 2 acres of land and offering over 300 feet of southeast water frontage with spectacular views of Haystack Bay. Minutes to Dwight, Dorset, Huntsville and Algonquin park. Conventional mortgage financing is not possible with this property. Pets are not permitted on the property. Annual fees of $2,200.00 or $186.00 monthly, includes property tax, yard maintenance, dock maintenance. "No extra taxes or fees" The annual fees have not increased in 10 years and the association has a healthy reserve fund. The Seller is a Licensed Real Estate Salesperson. (id:59911)
RE/MAX Professionals North
641 10th Avenue
Hanover, Ontario
1.5 storey brick home sitting on a nice sized corner lot in Hanover awaits its new owner to come and make it their own. This property gives you lots of space to build a garage or possibly an addition! Getting you started, it does have a separate large workshop with hydro measuring approx. 12' x 20'. This family home is within walking distance to downtown, the Hanover Park, trails and Hanover Heights Community School. Step inside from your mudroom to a nice sized eat-in kitchen with plenty of cabinets and a large main floor laundry room with new exterior French doors to your deck. This home also features a cozy living room, separate dining room with original glass French doors and all original hardwood throughout. Upstairs you will find 3 bedrooms, and an updated 3 pc bath. The basement will be great for storage and has a 1pc bath; toilet. This home also comes complete with appliances as well! Call your Realtor and book your private showing. (id:59911)
Royal LePage Rcr Realty
35 Southshore Crescent Crescent Unit# 127
Hamilton, Ontario
Welcome to boutique waterfront living at 35 Southshore Crescent. This beautifully designed 1-bedroom with 4 piece bath and ensuite laundry offers just over 550 square feet of bright, open-concept space with unobstructed views of Lake Ontario. Watch the sunrise each morning right from your unit, and on clear days, enjoy a spectacular view of the Toronto skyline. Located in a highly sought-after building, residents have access to a rooftop terrace with panoramic 360° views of the lake, the Niagara Escarpment, and stunning sunsets. The building also features a fully equipped gym, bike storage room, and a party room for entertaining. Included, one underground parking spot and a private storage locker. Additional outdoor parking maybe be available for a monthly fee. Surrounded by scenic bike and walking trails, and just steps to the waterfront, this is the perfect opportunity to experience a vibrant, active lifestyle along the shores of Lake Ontario. Water, Heat and A/C included, Tenant pays Hydro and Tenants insurance. (id:59911)
RE/MAX Escarpment Realty Inc.
1125 Woodland Drive
Oro-Medonte, Ontario
Discover your private retreat with 72 feet of prime lakefront and a hard-bottom lakebed offering crystal-clear waters. This fully winterized 3-bedroom, 2-bathroom bungalow is nestled on a serene, treed lot, providing unparalleled tranquility and breathtaking views.Open-concept living space with a wood-burning fireplace and a walkout to an oversized deck—ideal for entertaining or unwinding.Lakeside eat-in kitchen with stainless steel appliances, including a 6-burner gas stove, refrigerator, and dishwasher.Wake up to stunning lake views from the primary bedroom, complete with a 3-piece ensuite.Additional 4-piece bathroom and two more bedrooms for guests or family.Basement with laundry and ample storage space.30' x 33' waterfront deck—perfect for hosting gatherings or soaking in the serene lake views.26.5' x 16' boathouse with a marine railway for all your water toys or boat.Above the boathouse, a 29' x 18' concrete deck with a firepit, creating the ultimate cozy evening retreat.Above the boathouse, a 29' x 18' concrete deck with a firepit, creating the ultimate cozy evening retreat. (id:59911)
RE/MAX Hallmark Chay Realty Brokerage
1181 Glenashton Drive
Oakville, Ontario
Great Opportunity and Wonderful Location!!! $$$ in UPGRADES !!! Exquisite LUXURY 4 Beds Detached Home With Finished Basement. Walking Distance to Iroquois Ridge High School, Nestled in the Growing and Vibrant Neighborhood of Iroquois Ridge North, this Incredibly Stunning Property really does have it ALL. Tastefully Upgraded & Beautifully Designed Back Yard with Full PRIVACY. Freshly Painted, New flooring over all the house, Quartz counter tops in Kitchen and All Washrooms, Upgraded Washrooms, New Light Fixtures, Spotlights, Open Concept. Storage in Basement. Close To Prestigious Universities, Shopping, Schools, Parks, And Trails. A Must See!!! (id:59911)
Royal LePage Real Estate Services Ltd.
23 North Street Unit# D-13
Tillsonburg, Ontario
A great opportunity to affordably get into the real estate market or to downsize. This two bedroom (one being a jack and jill style) modular home is located in the sought after Remore Park. Excellent location for peace and quiet with local traffic only, located beside beautiful walking trails. Close to amenities and conveniences of town. Enjoy summer days on the private sundeck between the two additions, and this property offers ample storage with the added sunroom and large detached shed.. (id:59911)
RE/MAX Twin City Realty Inc. Brokerage-2
1200 Prince Of Wales Drive
Ottawa, Ontario
An excellent opportunity to own a thriving Indian restaurant in a prime Ottawa location, just minutes from Carleton University. This recently renovated, turnkey business benefits from high foot traffic from students, faculty, and nearby residents, ensuring a steady stream of loyal customers. With an affordable monthly rent of only $4,260 including Water, TMI, and HST this setup offers exceptional value and strong profit potential. Whether you're an experienced restaurateur or a first-time buyer, this well-established restaurant is ready for you to step in and start earning from day one. Dont miss your chance to own a successful dining spot in one of Ottawas most vibrant neighbourhoods. (id:59911)
Executive Real Estate Services Ltd.
126 Jasper Drive
Kawartha Lakes, Ontario
**Great 4 Bdrm/2.5 bath Viceroy home built in 2010 situated on one of the best lots on beautiful Balsam Lake with 118ft of gorgeous waterfront on the calm side of the lake!**Follow the winding paved drive through the forest and opening to a spectacular landscaped lot with breathtaking views across Balsam Lake* Multiple walkouts to the 50ft flag stone patio complete with hot tub and Bose speakers*Great waterfront development with another 30' stone patio and 2 composite aluminum docks measuring 48ft each (both docks are crank up tower docks - so easy in - easy out)* Lakeside cabin with power* Tree fort with slide for the kids* Extra shed by driveway* 20ft covered front porch* Firepit* Composite siding (Hardy Board) for low maintenance and is fire resistant* Gutter guards* Heat pump and propane furnace updated in 2023 resulting in low utility costs (hydro $2500 for year and propane $950 for year)* Entrance foyer with slate flooring opens to the great room and incredible lake views* Floor to ceiling wood burning fireplace with Napoleon insert - vaulted ceiling - hardwood floors - pot lights & ceiling fan* Open concept kitchen and dining area with 2 walkouts and access to main floor laundry and oversized 31ft wide double garage* Main floor master bdrm that overlooks the lake with double walk-in closets and a 4-pc ensuite bath and walkout to sundeck and patio* Convenient office/4th bedroom with built-in desk/cabinet and pull out murphy bed* 2pc guest bath* Upper level composed of huge loft overlooking the main floor and lake (could be 5th bdrm) - 2 additional guest bdrms and a 3pc bath* Central vac* U/V filtration system plus water softener* HRV system* On demand hot water* Jungle Joe 2 kids water playground negotiable (see picture)* Located in south bay of Balsam Lake with easy year round access and part of Trent System of lakes - Boat anywhere from your dock* Easy 90 commute from the GTA! (id:59911)
Coldwell Banker The Real Estate Centre
596 Hiscock Road
Prince Edward County, Ontario
Experience waterfront living at its finest on the shores of Wellers Bay in beautiful Prince Edward County. Completely reimagined from top to bottom, this move-in-ready home offers an elegant blend of modern comfort & relaxed coastal style. Breathtaking water views set the tone in the expansive open-concept living space, where soaring vaulted ceilings, oak hardwood floors, & shiplap walls create a fresh, airy atmosphere. Floor-to-ceiling windows frame the sparkling water views, filling the home with natural light and offering front-row seats to spectacular sunsets. The living room flows seamlessly into a stunning living room/sunroom,crowned by a tongue-and-groove wood ceiling with skylights & sleek lighting, creating an inspiring retreat in every season. The brand-new custom kitchen is a chefs dream, featuring high-end stainless steel appliances, a stone island w/ integrated wine storage, contemporary pendant lighting, and an abundance of cabinetry. The adjoining dining area is ideal for hosting,with modern lighting and lush garden views. Three generous bedrooms, including a light-filled primary suite with serene water views, provide comfort and privacy. Two fully updated bathrooms feature luxurious fixtures, including a walk-in glass shower with rainfall and handheld showerheads. The homes geothermal heating & cooling system ensures energy-efficient, year-round comfort with ultra-low carrying costs. Every detail, from the custom millwork to the contemporary lighting has been thoughtfully curated. Enjoy 87 feet of natural, clean shoreline with a private dock & boat launch. The expansive lawn invites summer activities, while the large, double-door drive-through garage provides ideal storage for vehicles & watercraft. Set near the end of a quiet cul-de-sac, this rare waterfront offering combines privacy, luxury, and convenience. Just 1.5 hours from the GTA and close to wineries, beaches, and vibrant artsscene, this is Prince Edward County living at its finest. (id:59911)
Sotheby's International Realty Canada
21 Stitch Mews
Ottawa, Ontario
3 Bed / 2.5 Bath END UNIT in Ottawa! This modern townhome features granite countertops throughout, a bright open-concept living space, and a garage with parking for 1 car inside and 2 outside. The ground floor offers a laundry room, a den, and access to the unfinished basement with a rough-in for a washroom.The main floor boasts a sleek kitchen with quartz countertops, stainless steel appliances, and a large island with a breakfast bar. A spacious living room with balcony access, a dining area, and a powder room complete this level.Upstairs, the primary bedroom includes a walk-in closet and ensuite, while two additional bedrooms share a full bath! Amazing opportunity for first time buyers! (id:59911)
Homelife Landmark Realty Inc.
12 Macklin Street
Brantford, Ontario
Spacious and bright 2-bedroom basement apartment with a separate side entrance and large south-facing windows providing plenty of natural light. This brand-new, never-lived-in legal unit features carpet-free vinyl flooring, an open-concept living area and kitchen with high-end stainless steel appliances, and private in-unit laundry. The apartment includes a 4-piece bathroom, designated parking space, and additional street parking. Conveniently located near schools, parks, shopping, transit, and just minutes from Highway 403. High-speed internet is included, and the tenant is responsible for 30% of utilities. (id:59911)
RE/MAX Realty Services Inc.
106 - 678 Line 2 Road
Niagara-On-The-Lake, Ontario
This 2-bedroom, 2-bathroom ground-floor condo spans 1,145 square feet and offers a harmonious blend of comfort, privacy, and natural surroundings. Located in a small, well-built building crafted from durable stucco and stone, this unit is a rare opportunity to enjoy the perks of condo living with the added charm of a private garden. A wide sliding door leads to a secluded patio, offering a separate entrance and a peaceful outdoor space surrounded by privacy fencing on two sides and a chain-link fence at the back. The location is ideal, with Centennial Arena, walking paths, playgrounds, and sports fields just steps away. A short walk brings you to stores, restaurants, banks, and public offices, ensuring everything you need is easily accessible. Although the unit is not currently wheelchair accessible, its open concept, wide foyer, hallway, and single-level layout make it adaptable for accessibility. Combining natural beauty, convenience, and privacy, this condo is a unique find in a highly sought-after area. **INCLUDED EXTRAS** : Kitchen appliances, front load washer and dryer, existing light fixtures (id:59911)
Gowest Realty Ltd.
32 Myrtle Court
Brampton, Ontario
Welcome to Stunning Beautiful Upgraded Home Located on 118' Deep Corner Lot on Court Location Close to Hwy 410 Features Formal Living Room Walks to Formal Dining Room Perfect for Hosting Family and Friends...Cozy Family Room Filled with Natural Light Overlooks to Beautiful Privately Fenced Backyard with Large Deck/ Garden Area Perfect for Summer BBQs and for Outdoor Entertainment...Modern Upgraded Large Eat in Kitchen with Breakfast Area...4 + 3 Generous Sized Bedrooms and 5 Washrooms... Professionally Finished Basement with Separate Entrance Features Rec Room/3 Bedrooms/2 Full Washrooms/Kitchenette Perfect for Growing Family or Large Family...2Separate Laundry on Main Floor and Basement...Extra Wide Driveway with Double Garage with Total of 6 Parking...Lots of Potential...Ready to Move in Home! (id:59911)
RE/MAX Gold Realty Inc.
1824 St Clair Avenue W
Toronto, Ontario
2 Bed 1 Bath Kitchen-Living-Dining Open Concept with Shared Laundry on 2nd & 3rd Floor Condo / Apartment / Townhome Type Living at St. Clair Ave W & Old Weston Rd Prime Location!! Right At Old Weston Rd Station with Easy Access to Public Transit!! Side by Side Washer & Dryer in Shared Laundry!! Carpet Free & Bright Light Ventilated Living!! Kitchen Has Stove cum Oven And Double Door Fridge!! (id:59911)
RE/MAX Gold Realty Inc.
74 Greene Drive
Brampton, Ontario
Brand New, fully renovated 2 bedroom basement apartment, Fully Updated kitchen with Quartz countertops, new kitchen cabinets and full-sized appliances including a B/I dishwasher. The kitchen opens to the living room area creating an open homely atmosphere. Enjoy the beautifully designed and newly finished 3pc washroom with a glass walk in shower. The unit enjoys the use of a common laundry, shared foyer with access to the main front door entrance and access to the private units. Walking distance to the bus, Grocery and Shopping. Prime Location Near Major Intersections: Queen & Rutherford/Kennedy & Queen. Nearby Amenities: Brampton GO Station (2.5 km), Algoma University (2 km), Salt College (2.5 km), Bramalea City Centre (2.5 km)Grocery Stores: No Frills (800m), Food Basics (600m), Dollarama (600m)Schools & Daycare: Public School & Daycare (300m) (id:59911)
Homelife/champions Realty Inc.




