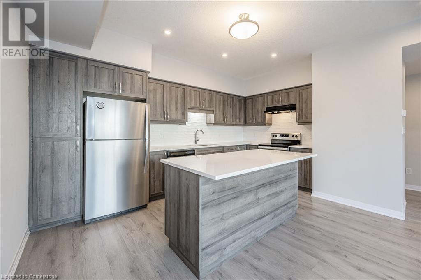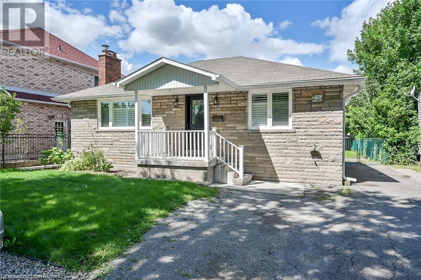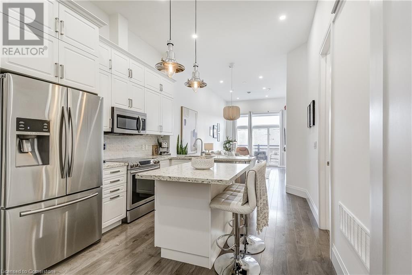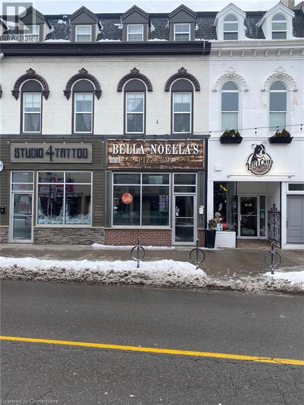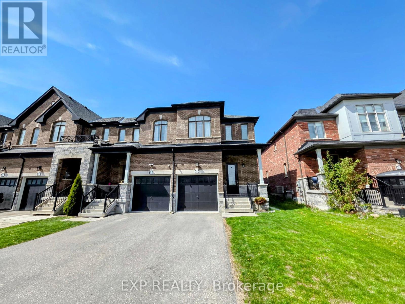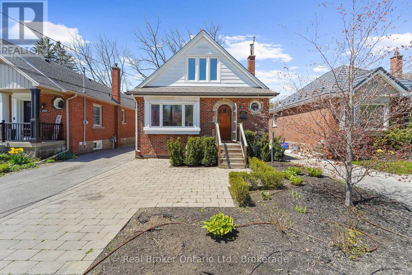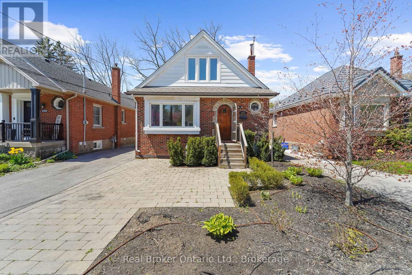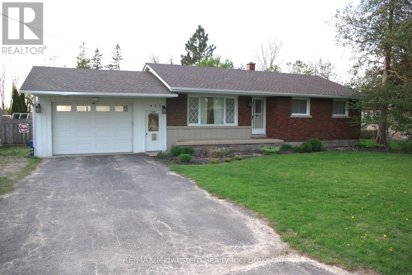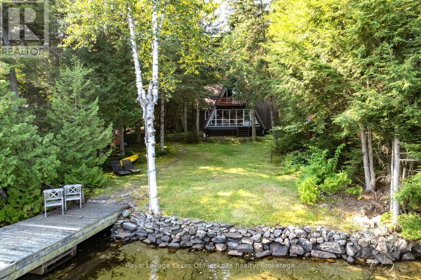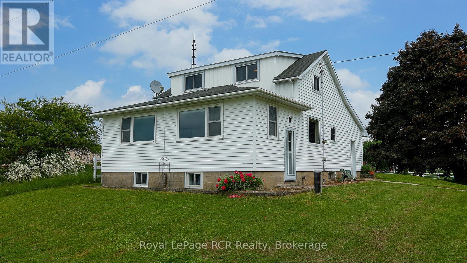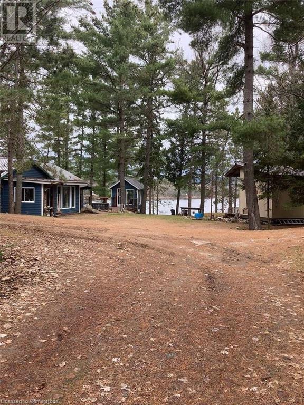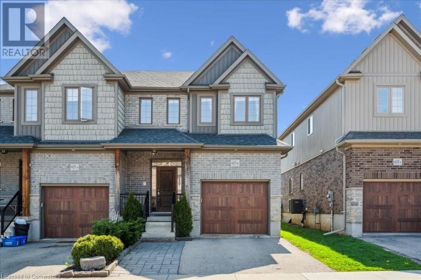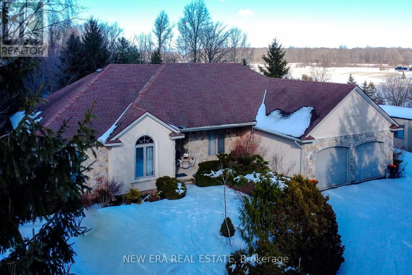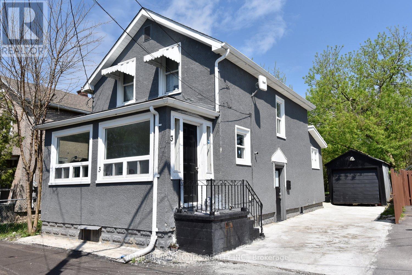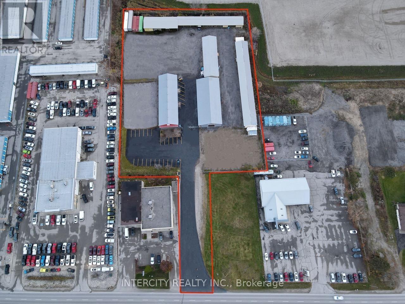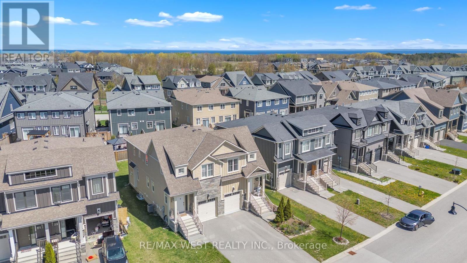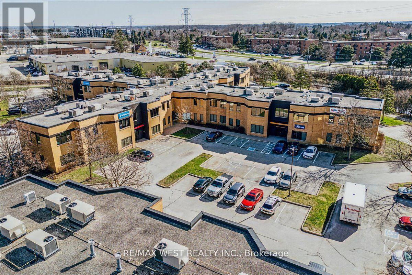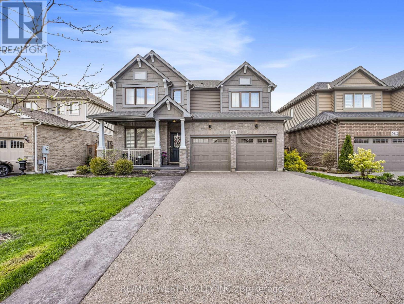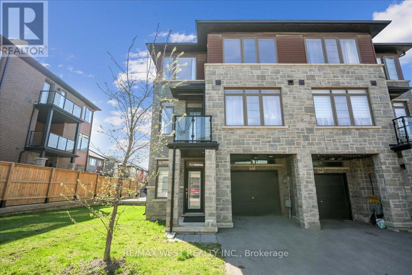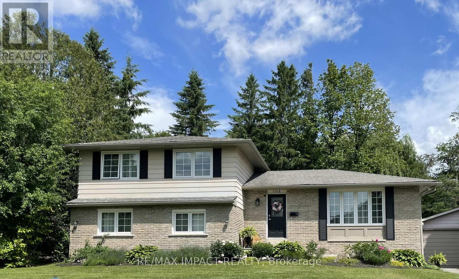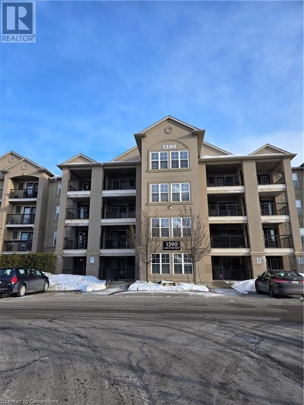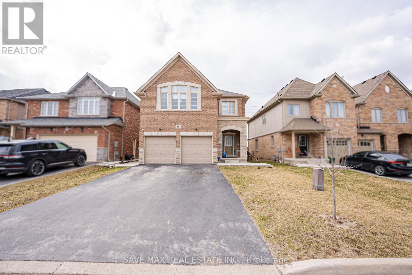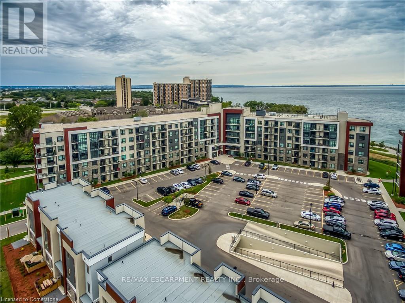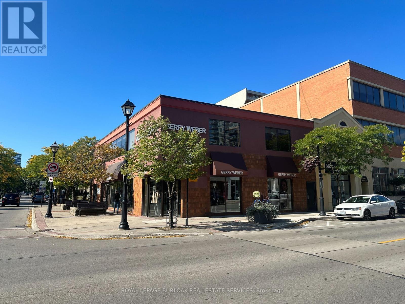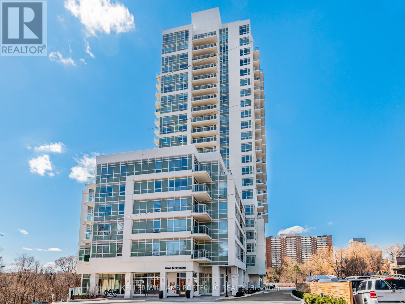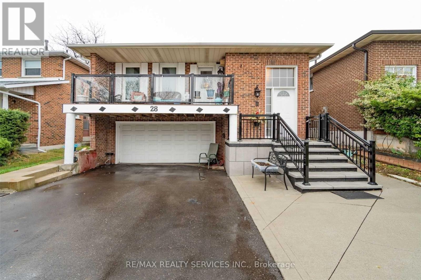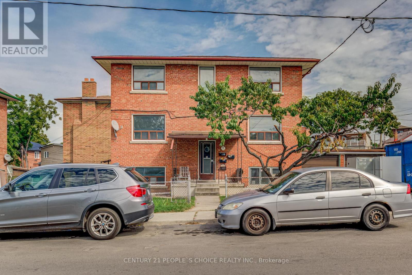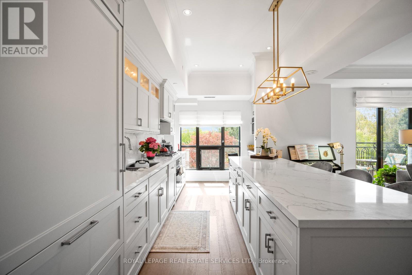285 Doon South Drive
Kitchener, Ontario
Welcome to this beautifully maintained 3-bedroom, 4-bathroom freehold townhome, offering nearly 1,900 sq ft of stylish living space above grade, plus a fully finished basement — perfect for additional living, entertaining, or guest space. Located in the highly sought-after Doon area, this home features a bright and open-concept carpet-free main floor ideal for modern living, complete with tasteful finishes throughout. Upstairs, you'll find a versatile loft area that connects to three generously sized bedrooms, including a primary suite with ensuite bath. The basement extends the living area with a large rec room, full bathroom, and plenty of storage, including a cold cellar— a great option for a home gym or media room. Enjoy the convenience of a double car garage with a man door leading directly to a fully fenced backyard — perfect for kids, pets, or summer gatherings. Just minutes from top-rated schools, shopping, parks, and quick access to Highway 401, this home blends comfort, style, and unbeatable location. Don’t miss your chance to own in one of Kitchener’s most vibrant communities! (id:59911)
RE/MAX Twin City Realty Inc.
28 Vitality Drive
Kitchener, Ontario
Fantastic location with close proximity to Hwy 7/8 and 401 as well as all the shopping that you need !This 2 bed plus 2.5 bath condo is tied together nicely with wide plank vinyl flooring. There is a lovely kitchen breakfast island, lots of kitchen storage space and stainless steel appliances. The open concept living room/dining area has access to the covered balcony extending your living space and is great for entertaining family and friends. Making your way to the lower level, you will discover a good size primary bedroom with a walk in closet, an ensuite bathroom with an upgraded glass shower and a second bedroom plus another 4 piece bathroom. This townhome also provides the convenience of a lower level, full size washer/dryer ensuring that everyday tasks are handled with ease. Being in a great family oriented area the schools and shopping are nearby. Huron Park has wonderful amenities such as conservation trails! There is ample visitor parking as well. Book your showing, you will not be be disappointed! This unit has one surface reserved parking spot. Bell high speed internet is included in the rent. (id:59911)
Condo Culture
7 Foundry Street Unit# 10
Dundas, Ontario
This one-story unit, located in a historic redbrick building, features a large bedroom and a spacious living area. In the heart of Dundas, it's just steps from restaurants, shops, transit, breweries, parks, and scenic trails—everything you need is close by. (id:59911)
Com/choice Realty
50 Bankfield Crescent
Stoney Creek, Ontario
This is a must see! Finished top to bottom, inside and outside. 3 Bedroom 4 bathroom modern family home conveniently located next to Leckie Park on the Stoney Creek Mountain. Open concept main floor. Large kitchen with plenty of cabinets and newer appliances. Second floor features a very spacious and bright family room ideal for kids. Master bedroom with ensuite, two additional bedrooms, family bath and conveniently located laundry room. Fully finished basement with extra large recreation room, full bathroom with shower and plenty of storage space. Good sized backyard with covered deck and exposed concrete patio is a great place for summer enjoyment. Two custom made sheds for all your toys and tools. Must be seen. Double car garage and 4 car driveway. Walking distance to three great schools, Fortinos, Walmart and more. Pride of ownership is evident here. Just move in and joy. This one will not last. (id:59911)
Royal LePage State Realty
221 Gray Road Unit# B
Stoney Creek, Ontario
Super spacious and clean 1 bedroom lower level of house with high ceilings, in suite laundry, solid oak kitchen including appliances, gas fireplace in living room & parking. Perfect for a quiet non smoking single person or couple. Rental application, full credit report, verification of employment, recent pay stubs required. One year minimum, utilities extra. (id:59911)
Royal LePage State Realty
2700 Barton Street E Unit# 2
Hamilton, Ontario
Enjoy living in your 3 bed, 1.5 bath townhouse minutes from everything in Stoney Creek! Easy access to the QEW & the Red Hill Expressway at Centennial Parkway Updated kitchen. Walk out to private fenced yard. Partially finished basement. Updates include Fence(2024), Furnace, A/C, some electrical & windows. (approx 2020-2021). Water is included in the condo fee. One Parking space included. Water heater rental $18.08 /month with Boonstra. Easy access to shopping, schools, public transportation, and major highways, making it an ideal home for YOU! RSA. (id:59911)
RE/MAX Escarpment Realty Inc.
RE/MAX Escarpment Realty Inc
7 Foundry Street Unit# 11
Dundas, Ontario
Timeless Old-World Charm! This single-story unit exudes rare historic character, featuring high ceilings and a spacious open-concept design. Bathed in natural light from oversized windows. With a spacious bedroom, the home also includes the convenience of in-suite laundry. Ideally located in the heart of Dundas, you'll be steps away from a vibrant array of local restaurants, unique shops, public transportation, craft breweries, parks, and scenic trails. This town truly has it all! (id:59911)
Com/choice Realty
85 Morrell Street Unit# 218a
Brantford, Ontario
STUNNING! This is simply the only word one can use to describe this truly magazine worthy condo. Soaring 11 Ft ceilings with elegant 8 foot tall doors, stepping into this home for the first time is nothing short of Breathtaking. Oversized modern windows flood the living space with natural light, while the newly painted Benjamin Moore Chantilly lace paint provides the perfect airy canvas for your interior design. The well laid out kitchen provides lots of quartz countertop for prep space, while the peninsula allows you to work in the kitchen while entertaining and being part of the conversation in the living room. Adding to the grand feel is the double-high premium cabinets with crown moulding providing lots of extra storage. All new light fixtures and potlights were installed throughout in 2021, all of which are on wifi smart light switches. Create beautiful mood lighting and various lighting scenes with a simple voice command. The large primary bedroom has ensuite access to the 4-pc bath and the stackable laundry set hidden behind the sliding door makes for an easy laundry day. A second bedroom with gorgeous skylight and oversized closet provide a lot of versatility to the unit. Outside is a tranquil 19'x5' deck to enjoy morning coffees. Upstairs are two large roof-top terraces with lounges, Fire-table, and BBQ's, as well a games and entertainment room for when entertaining bigger parties. The unit is situated near the highway, The Grand River and many hiking trails. (id:59911)
Apex Results Realty Inc.
157 St Paul Street Unit# 2
St. Catharines, Ontario
Living in the heart of Downtown St Catharines, just steps to shopping, boutique vintage stores, restaurants and the Arts Center is a lifestyle of culture and accessibility only few have the chance to experience. This large 2 bedroom unit with a modern open concept kitchen/living room could be your opportunity to be apart of all of the luxury urban St Catharines has to offer. This unit also includes in suite laundry, an abundance of natural light and an exclusive parking spot…What more could you ask for…Book you own Private viewing today! (id:59911)
Certainli Realty Inc.
2075 Dale Road
Innisfil, Ontario
Experience Luxury In This Corner Unit Townhouse, Situated Beside A Serene Pond. Over 1800 Sq.Ft, Perfect For Elegance And Comfort. Main Level With Hardwood Flooring, 9' Smooth Ceilings, Open Atmosphere. Kitchen Is A Chef's Delight With A Breakfast Island, Quartz Countertops, And Premium Cabinetry, Enhanced By A Modern Backsplash. Home Offers 3 Bedrooms, Master Suite With 5 Pc Ensuite, Double Sink, Upgraded Tiles. 2nd-Floor Laundry, Super Rare Direct Garage Entry From Unit. Fully Fenced Backyard, Ideal For Relaxation, Outdoor Entertainment. Includes RO Water Filtration, Water Softener, Humidifier. Short Drive To Lake Simcoe, Shopping Centers. A Blend Of Luxury, Convenience, Style. Don't Miss This Remarkable Property! (id:59911)
Exp Realty
Upper Unit - 223 Bond Street N
Hamilton, Ontario
Welcome to this delightful 4 bedroom, 1 bathroom Upper Unit nestled in a highly sought-after Westdale, with close proximity to McMaster University. This captivating residence offers a perfect blend of convenience and comfort, making it an ideal choice for families and students alike. Boasting a warm and inviting ambiance, this home is an excellent opportunity for convenient living in one of Hamilton's most desirable neighbourhoods. Rent includes all utilities. Only thing you need to do is setup internet, cable and renters insurance. Minimum one-year lease required. Please submit credit checks, employment letters, and references with rental application. (id:59911)
Real Broker Ontario Ltd.
Lower Unit - 223 Bond Street N
Hamilton, Ontario
Welcome to this delightful 2 bedroom plus den, 1 bathroom Lower Unit nestled in a highly sought-after Westdale, with close proximity to McMaster University. This captivating residence offers a perfect blend of convenience and comfort. Boasting a warm and inviting ambiance, this unit is an excellent opportunity for convenient living in one of Hamilton's most desirable neighbourhoods. Rent includes all utilities. Only thing you need to do is setup internet, cable and renters insurance. Minimum one-year lease required. Please submit credit checks, employment letters, and references with rental application. (id:59911)
Real Broker Ontario Ltd.
425 Wellington Street E
Wellington North, Ontario
Lots of lot with this solid brick bungalow as in a 80' by 248' landscaped lot that allows so many possibilities such as pool or workshop. The home it self offers 3 bedrooms with hardwood floors and a updated kitchen and bath. Across the street you will find a family park including a splash pad and ball diamonds and soccer fields. (id:59911)
RE/MAX Midwestern Realty Inc
RE/MAX Midwestern Realty Inc.
1363 West Oxbow Lake Road
Lake Of Bays, Ontario
A flash back to the 70s, this vintage A frame cottage has stood the test of time. Three generations of the same family have enjoyed this property. It was built with care and has been well maintained. The lot is level with an easy approach both from the road and to the lake. Good tree cover maintains privacy from the road. 104 feet of beautiful sandy shoreline is perfect for all ages with both shallow entry for swimmers and good depth at the dock for boats. Privacy on the dock from adjoining properties is very good. Oxbow Lake combines an Algonquin style setting with a very manageable drive to Huntsville. ATV and snowmobile enthusiasts love this area for its network of trails and theres easy year round access. The main level of the cottage is an open concept layout with lots of natural light and great lake views. The 4pc bathroom and one bedroom are on this level. The upper level has an additional 3 bedrooms with the primary bedroom overlooking the lake. Theres also a sweet little bunkie thats currently used for storage as well as a work shed and single detached garage. Everything is ready for you to start your own cottage dream. (id:59911)
Royal LePage Lakes Of Muskoka Realty
156389 7th Line
Grey Highlands, Ontario
This charming 4-bedroom, 2-bathroom home sits on nearly half an acre in the vibrant village of Rocklyn! With a spacious backyard, storage shed, and detached 2-car garage, theres plenty of room to live, work, relax, and entertain. Enjoy the convenience of main-floor living, along with the benefits of recent updates, including a new furnace, AC, drilled well, and water system (2022). The partially finished basement has been recently renovated, making it an ideal play area, office, or additional living space. Conveniently located just 15 minutes from Meaford, Markdale, and Beaver Valley Ski Club, and only 35 minutes from Owen Sound and Collingwood. (id:59911)
Royal LePage Rcr Realty
3160 Britannia Road
Burlington, Ontario
The manicured landscaped grounds and meticulously maintained property, allows you to enjoy this space with complete privacy basking in the serenity of the area. This beautifully designed custom 2 storey home offers over 5,800 square feet of livable space. Upon entry you are mesmerized by the attention to detail and designer finishes throughout, the family room has a sunken floor with Owen Sound stone on the wood burning fireplace and wood offered ceilings. This home boasts 5 Bedrooms, 6 Bathrooms. It’s the prefect mix of luxury living with resort like amenities and is minutes away from private and public schools, prestigious golf courses, parks, trails, and local farms. The backyard is also ideal for entertaining large number of guests or summer pools days with a large covered back porch, hot tub, in-ground heated pool & cabana, lastly a fire pit which is great for roasting marsh mallows or taking in the beautiful sunset. Enjoy your fully finished lower level equipped with private home gym, oversized bar, expansive home entertainment area with surround sound, wine room, private office, and additional bedroom and 3-piece bathroom. (id:59911)
Keller Williams Edge Realty
1386 Wallbridge-Loyalist Road
Quinte West, Ontario
This immaculate mid-century modern home is unlike any other. Sitting on a gorgeous 2-acre, park-like, serene setting, with ample trees, gardens. The property extended beyond fully fenced back yard with an additional 150 ft wide yard space. The 4 bedrooms, 4 bathrooms inside offer plenty of space for the entire family, and a custom design that exudes a unique, stylish flair. The impeccable craftsmanship and attention to detail throughout stands the test of time, from artisan freehand plastering design, custom built windows, doorframes and mouldings to handcrafted leatherwork in the den and bar. The grand center hall floor plan highlights the prestigious nature of this home. The main level features an office space, a family room with hardwood floors and a brick-surround wood fireplace, as well as gorgeous built-in shelving. Also on the main level are a laundry room, a 3-piece bath with a walk-in tile shower, and an entrance to both the double-car garage and the backyard. The sun-filled eat-in kitchen boasts an incredible amount of cabinet space and granite countertops. A spacious formal living room, dining room, and a large solarium/sunroom complete the main floor.Upstairs, you'll find 4 large bedrooms and 2 full bathrooms, including the amazing primary suite. This oversized bedroom features access to a large balcony, his-and-her closets, and a 3-piece ensuite with a makeup vanity (including a sink) and a walk-in tiled shower.The incredible finished basement includes a games room, an immaculate bar with speakeasy vibes, and a rec room with gorgeous built-in shelving and space for a wood stove. A 3-piece bath and a large bonus room with an additional entrance to the main level complete this space. Enjoy the outdoors on the patio along the back of the house, multiple balconies, or the enclosed gazebo. A large barn-like shed offers storage and a great workspace. The location offers extra convenience, being minutes to all amenities Belleville and Quinte West offer. (id:59911)
RE/MAX Quinte Ltd.
187 Stewart Street
Peterborough Central, Ontario
This vacant duplex offers incredible investment potential with the possibility of a 7% cap rate. Featuring two spacious 3-bedroom units, this home is full of character with beautiful high ceilings, has been freshly painted, roof(2024) and new flooring was recently installed throughout. The main floor unit includes three bright and generously sized bedrooms, a full bathroom, and an eat-in kitchen. The second-floor unit features three bedrooms and a versatile bonus room at the back with its own entrance, perfect as an extra bedroom, living space, or office. Ideal for investors or first-time homebuyers looking to generate additional income, this affordable property allows you to live in one unit while renting out the other. Conveniently located close to parks, grocery stores, restaurants, and bus routes, and less than 10 minutes to Highway 115, this duplex combines comfort, convenience, and income potential in one package. Don't miss this fantastic opportunity! (id:59911)
Century 21 United Realty Inc.
170 Talon Lake Road
Rutherglen, Ontario
For more info on this property, please click the Brochure button below. Nestled amidst nature's embrace, this exquisite four-season cottage or home boasts breathtaking panoramic views, enveloped by the lush foliage of a private wooded lot. Designed for seamless living, its open-concept layout invites warmth and togetherness, perfect for creating lasting memories with loved ones. Featuring a spacious 24x24 garage, meticulously insulated and equipped with efficient propane heating, this space not only offers ample storage but also serves as a versatile workshop or retreat for hobbies and projects. In addition to the main residence, this property includes an insulated bunky, providing cozy accommodation for guests or an idyllic sanctuary for peaceful reflection. The insulated sunroom offers a serene space to bask in natural light and enjoy the tranquility of the surrounding landscape throughout the year. Situated along a snowmobile trail, outdoor enthusiasts will delight in easy access to winter adventures, while the proximity to water ensures endless opportunities for fishing and boating during the warmer months. Whether seeking adventure or seeking solace, this property offers the perfect blend of natural beauty and modern comforts for a truly exceptional living experience! (id:59911)
Easy List Realty Ltd.
605 Montpellier Drive Unit# B
Waterloo, Ontario
Beautifully upgraded semi-detached home in desirable Clair Hills offering over 2,000 sq ft of versatile living space with 4 bedrooms and 3.5 bathrooms, including a fully finished basement perfect for extended family or recreation. The open-concept main floor features 9-foot ceilings, hardwood flooring, a modern kitchen with granite counters, stainless steel appliances, and a spacious living/dining area with abundant natural light with access to the sunny backyard. Upstairs you will find 3 bedrooms and a luxurious primary suite with walk-in closet and ensuite, plus another large bathroom. Additional highlights include a main floor laundry and a mudroom with garage access. Located in a vibrant, family-friendly neighborhood near top schools, parks, shopping, Costco, trails, and minutes to universities, Uptown, and expressway—this home offers both comfort and convenience in one of Waterloo’s most sought-after communities. (id:59911)
RE/MAX Twin City Realty Inc.
56 Oakley Court
Ancaster, Ontario
Supreme location in highly desired neighborhood! Welcome home to this dazzling brick bungalow, impressively maintained and renovated with premium workmanship and materials. Amazing attention to detail and elegance shows throughout. The home is complete with mature landscaping, fully fenced yard and sparkling inground, heated, saltwater pool plus all of the luxuries of a backyard oasis like outside kitchen and lots of lounging space – perfect for stay-cay delights. Enjoy the main level features of open concept living, dream gourmet kitchen with all of the custom “I-wants” like Thermador appliances, Caesarstone central island, pot filler spigot, walk-in pantry and more. A beautiful Valor fireplace accents the living-dining area complete with huge windows. The serene primary bedroom boasts 4-pc ensuite bath and huge walk-in closet. 3-pc main bath completes this level. Lower 2-bedroom in-law suite with separate entrance from foyer will please your intergenerational family needs, or could provide income potential short-term rental opportunities. (Present owner has prior rented lower level for $300/night & $2200 per month.) A Valor gas fireplace graces this space as well to add to the character of the home. For those wanting a dog-run, see the excellent potential on the side of the home @ 10 ft wide by 30 ft long. Just add another gate and pet-run is complete! Recent updates include: pool salt generator, pool filter ('20-'24) all exterior doors, flooring main- engineered hardwood, porcelain tile (all '23); eaves ('22) 2 main level bedrooms converted to large Primary with ensuite bath/walk-in closet, pool shed roof shingles & trim replaced, furnace & AC replaced, Exterior stucco, brick painted, new windows (all'19) and more! Homes like this don’t come around often – book your private showing today and experience the lifestyle 56 Oakley Court has to offer. Ask for a Features List Brochure available on request. (id:59911)
RE/MAX Escarpment Realty Inc.
460 Dundas Street E Unit# 1007
Waterdown, Ontario
Discover Modern living in this newly built condo, available for LEASE starting July 1st! Currently occupied by a tenant, this stylish unit features a walk-out balcony, perfect for enjoying fresh air and city views. The building offers top-tier amenities, including a gym, party room, and a main-level locker room with onsite property management and a superintendent ensuring convenience and security. Ideally located with easy access to highways and the GO Train, commuting is a breeze. For those who love the outdoors, nearby trails and parks provide the perfect escape into nature. Don't miss this fantastic opportunity- your new home awaits! (id:59911)
Century 21 Heritage Group Ltd.
8831 Schisler Road
Niagara Falls, Ontario
This sprawling 3-bedroom, 2-bathroom bungalow offers the perfect blend of comfort, style & privacy, set on over 3 acres of beautiful land. Inside, 9-foot ceilings & expansive windows offers an abundance of natural light throughout. The spacious living room, with its charming fireplace &vaulted ceiling, serves as the heart of the home. The large eat-in kitchen is a chef's dream, featuring stainless steel appliances, tiled backsplash, island & ample cupboard space for all your needs. A bright solarium with vaulted ceilings & skylights provides a peaceful retreat, offering a seamless walk-out to the backyard. The formal dining room is perfect for hosting. The Primary bedroom has a walk-in closet & a 4pc ensuite, complete with heated floors. Outdoors, enjoy the workshop, outdoor storage bunkers, tranquil pond & a spacious patio with a pizza oven for entertaining. Conveniently located near hospital, highway, parks & schools, this property offers both tranquility & easy access to amenities. **EXTRAS - Remote/censored awning, Water purifier, 200 amps (id:59911)
New Era Real Estate
3 Rices Lane
Welland, Ontario
Step into contemporary comfort with this beautifully renovated 3-bedroom, 2-bathroom home in Welland. Designed with style and functionality in mind, this residence boasts a sleek black kitchen featuring quartz countertops, perfect for both everyday living and entertaining. The bright solarium and eye-catching black accent wall add sophisticated flair and natural light to the living space. Enjoy outdoor living in the newly concreted backyard, complete with a relaxing hot tub and a gazebo ideal for hosting or unwinding. Fresh paint throughout the home adds a crisp, clean finish. The fully upgraded basement includes a second kitchen and full bathroom ideal for extended family or rental potential. This move-in ready home blends modern design with practical upgrades, making it a standout choice for today's buyer. (id:59911)
Homelife/diamonds Realty Inc.
960 Huron Terrace
Kincardine, Ontario
Timeless charm is beautifully married with a modern aesthetic to give this home great curb appeal and invite you in with its welcoming front porch. Inside is charming too, with a great layout and lots of space for both everyday family living and grand-scale entertaining. The kitchen is at the heart of this home with great sightlines of the family room and open to the oversized dining room where there's plenty of room to host big holiday gatherings and the cook is never left out! The separate living room provides a quiet place to relax while the big bright family room with windows on 3 sides, a gas fireplace, and a walk-out to the backyard is perfect for a boisterous games night or to cozy up and watch a movie. Upstairs there are 3 bdrms with 2 choices for the primary bdrm, and the washer & dryer are conveniently located right where the laundry is produced! The basement provides a large open recreation room and an absolute ton of storage. Outside there are multiple decks offering sun and shade, a large open area to play, room to garden, and a large shed in addition to the garage. Ideally located within an easy walk to Queen St. shops and restaurants, the harbour & marina, and of course, the beach! (id:59911)
Royal LePage Real Estate Services Ltd.
1290 Dundas Street
Woodstock, Ontario
Discover a prime industrial gem at 1290 Dundas St, Woodstock, ON! Great Opportunity To Own This 3.114 Acre property, located in the M3 General Industrial zone, is strategically positioned just 1 minute from the Toyota Manufacturing Plant and 2 minutes from HWY 401. Offering over 13,000 SQFT of Storage & Parking, a 6000 SQFT Heated Warehouse with large drive- in doors, 6000 SQFT Office and 30 parking spots, it caters to diverse business needs. The versatile M3 zoning allows for uses like a Truck Transport Terminal, Lumber Yard, and more. (id:59911)
Intercity Realty Inc.
197 Yellow Birch Crescent
Blue Mountains, Ontario
Welcome to Windfall! Located just a short walk to the ski lifts at Blue Mountain & minutes from downtown Collingwoods' shops and restaurants, this home is perfectly positioned to enjoy the area's natural beauty and vibrant community year-round! Private, fully fenced backyard with cedar deck with beautiful views of the mountain where you can enjoy your morning cup of coffee or an evening glass of wine! Step inside to a warm and inviting layout with rare inside garage access and a fully finished basement, perfect for guests or a cozy family retreat. The main floor features an open-concept living space ideal for entertaining, including a generous dining area, upgraded eat in kitchen with stainless steel appliances, and a stylish great room with a gas fireplace that invites relaxation. Upstairs, the luxurious primary suite offers a spa-like ensuite bath, creating a peaceful sanctuary within your home. Two additional bedrooms, a full bathroom, and a convenient 2nd floor laundry complete the second level. The finished basement with a rough in for a 4th washroom adds even more value, featuring a spacious family room, perfect for guests, movie nights, or even a home office setup. Offering exclusive access to "The Shed" with its incredible amenities including heated outdoor pool & hot tub (with heated floors around them!), gym, sauna and beautiful stone fireplace! This exceptional home delivers the ultimate four-season lifestyle! (id:59911)
RE/MAX West Realty Inc.
J202 - 155 Frobisher Drive
Waterloo, Ontario
1205 sq foot office style condo. Great set up for services based business, commercial, instructional, office, too many uses to list. Unit currently has 1 separate office space, kitchen area, private washroom. Move in ready with open space and plenty of windows! (id:59911)
RE/MAX West Realty Inc.
5632 Osprey Avenue
Niagara Falls, Ontario
Luxurious Living in an Exclusive Pocket of Niagara Falls. Welcome to this immaculately kept, modern home offering over 4,000 sq ft of beautifully finished living space in one of Niagara Falls most sought-after neighborhoods. With 6 spacious bedrooms and 5 bathrooms, this home is perfect for families of all sizes. Step inside to find engineered hardwood flooring throughout, pot lights on the main level, and a bright, open-concept design that exudes sophistication. The living room features a cozy gas fireplace, perfect for relaxing evenings. The chefs kitchen is a culinary dream, complete with granite countertops, a butlers pantry, and ample space for entertaining. From the kitchen, sliding doors lead to a covered deck, overlooking a fully fenced, landscaped backyard with a stamped concrete pad ideal for outdoor dining and summer gatherings. Upstairs, the primary suite is a true retreat, featuring two walk-in closets and ensuite. The finished basement offers in-law potential, with flexible living space to accommodate extended family or guests. Don't miss this rare opportunity to own a stunning home in a prestigious location. Move-in ready and loaded with upgrades this one has it all! (id:59911)
RE/MAX West Realty Inc.
305 - 241 Sea Ray Avenue
Innisfil, Ontario
Top 5 Reasons You Will Love This Condo: 1) Discover the condo you've been dreaming of with incredible value, a stunning one-bedroom plus den with a thoughtfully curated layout and a private balcony, offering the perfect blend of indoor and outdoor living at Friday Harbour 2) A modern kitchen, featuring sleek white cabinetry and stainless-steel appliances, sets the stage for stylish living, seamlessly flowing into the spacious living room, ideal for relaxing or spending quality time with loved ones 3) Experience the lifestyle of Friday Harbour, a highly sought-after community, where you'll have access to a wide range of recreational activities, including boating, swimming, pristine beaches, golf, fine dining, and a state-of-the-art fitness centre, perfect for entertaining 4) Take in breathtaking views of Lake Simcoe from the expansive rooftop lounge at Harbour Flats, complete with cozy seating areas and a gas barbecue, this space is perfect for condo owners to socialize, relax, and enjoy the scenic surroundings 5) For added convenience, enjoy the in-suite laundry room with a full-sized washer and dryer and an underground parking space available, located just steps from the main garage entrance, perfect for easily unloading groceries into your unit, monthly fees include the condo fee of $547.49, a club fee of $182.01, a resort fee of $102, and a 2% fee plus HST, which is payable by the buyer . Age 8. Visit our website for more detailed information. (id:59911)
Faris Team Real Estate
65 - 30 Times Square Boulevard
Hamilton, Ontario
Welcome to this beautifully maintained end unit townhome, ideally located in a sought-after area of Stoney Creek. With the feel of a semi-detached home, this end unit offers abundant natural sunlight and enhanced privacy. Just 6 years old and meticulously cared for, the home feels fresh and like new. The functional layout features a versatile living room with an open-concept design that seamlessly connects to the kitchen and dining area. Step out onto the private balcony perfect for enjoying your morning coffee or relaxing after a long day. Upstairs, you'll find three generously sized bedrooms, ideal for a growing family. Additional highlights include direct access to the garage, adding convenience and security. Located just minutes from parks, scenic trails, top-rated schools, and a wide array of amenities, this home is also commuter-friendly, with easy access to major highways. Don't miss your chance to own this bright and spacious home in a prime location book your showing today! Property is virtually staged. (id:59911)
RE/MAX West Realty Inc.
1158 Weller Street
Peterborough West, Ontario
Discover this exquisite gem, nestled in a highly coveted west end neighbourhood. This stunning home boasts a thoughtfully designed, spacious layout that seamlessly blends modern elegance with timeless charm. Step inside to a grand foyer on the main floor, where an open-concept kitchen and dining area flow effortlessly. The bright, inviting front living room bathes the space in natural light, creating a warm and welcoming ambiance. The walkout rear deck is perfect for entertaining or quiet relaxation. Ascend to the upper level, where three generously sized bedrooms await, accompanied by a luxurious five-piece bathroom. The lower level offers even more living space, featuring additional bedrooms, a convenient basement kitchen, and a sprawling living area. A separate lower entrance to the private rear yard presents exciting potential for independent access or multi-generational living. No detail has been overlooked, and there are a host of updates and upgrades throughout. The secluded rear yard is a tranquil retreat, complete with a patio, deck, and mature trees providing shade and serenity. A double-car garage offers ample storage and parking, adding to the homes practicality and appeal. This residence is just minutes from the hospital and an array of local amenities. It blends convenience with the charm of a well-established community.This home provides an excellent opportunity for extended families or investors. (id:59911)
RE/MAX Impact Realty
1390 Main Street E Unit# 305
Milton, Ontario
Schedule B & C must accompany all offers. Sold 'as is, where is' basis. Seller makes no representation and/or warranties (id:59911)
Royal LePage State Realty
86 Sunset Way
Thorold, Ontario
A Beautiful detach home in the heart of Thorold City!! Boosting approx 3500 sqft above grade! With Laminated hardwood floor throughout the house, carpet free home. This home is offering on the Main floor an Ensuite Bedroom, Living Room, Family Room with a huge kitchen and breakfast area showcasing the beautiful backyard. Oak stairs leads to second floor featuring 2 Ensuites and 2 semi ensuites with a Media room. This Property has a 4 bedroom Legal Basement apartment with 2 full washrooms - A great source of income ! (id:59911)
Save Max Real Estate Inc.
21a - 50 Howe Drive
Kitchener, Ontario
Welcome to 50 Howe Drive, Unit 21A, in the desirable Laurentian Hills neighbourhood! This 3-bedroom stacked townhome is perfect for first-time buyers or investors. As a corner unit, it offers extra privacy and plenty of natural light. The eat-in kitchen features stainless steel appliances, a breakfast bar, and plenty of cabinet space, which flows into a spacious living room with sliders leading to your own private back deck. The main level also includes a powder room and laundry for added convenience. Head upstairs to find a spacious primary bedroom, two additional bedrooms, and a 4-piece bath. The family-friendly complex includes a play area for kids, and you're just minutes from shopping, schools, parks, and easy highway access. Don't miss out, book your showing today! (id:59911)
Exp Realty
3053 Highway 56 Highway
Hamilton, Ontario
ATTENTION INVESTORS: Prime Investment Opportunity in Downtown Binbrook!Unlock the potential of this expansive lot in the heart of Binbrook's growing commercial district! Zoned C5A for mixed-use, including residential, this property offers endless development possibilities whether you envision a residential home, retail storefront, office space or a multi-use complex.With a high-visibility location and a growing community, this is a rare chance to invest in a versatile property that can adapt to various business and residential needs. The true value is in the land don't miss out on this exceptional opportunity! (id:59911)
Exp Realty
329 - 125 Shoreview Place
Hamilton, Ontario
Welcome to 125 Shoreview Place, Unit 329! This bright and spacious 668 sq/ft unit offers an open-concept living and large windows that showcase the serene lakefront views. The generously sized bedroom features a walk-in closet, while the separate den offers a versatile space ideal for a home office or guest room. Convenient in-suite laundry. Enjoy exceptional amenities, including a fully equipped gym, party room for hosting gatherings, and a rooftop terrace with panoramic views of the lake. (id:59911)
RE/MAX Escarpment Realty Inc.
442 Brant Street
Burlington, Ontario
Professional Downtown 2nd Floor Office Space For Lease. Space includes Boardroom, Private Offices, Boardroom & Meeting Room(s). Plenty of Natural Light. The building is steps away from amenities such as restaurants, shops, public transit and the Burlington beach front. Less than 2 kilometers from the QEW. The Tenant Shall Have Access To 2 Assigned Surface Parking Spaces At No Additional Cost. Signage Available. Additional Rent (T.M.I) Includes Municipal Taxes, Building Insurance, Utilities (Gas, Hydro, Water). Ideal for Law firm, Insurance, Real Estate & Mortgage Brokerages or other Professional Uses. (id:59911)
Royal LePage Burloak Real Estate Services
503 - 345 Wheat Boom Drive
Oakville, Ontario
2-bedroom, 2-full-bathroom suite at the prestigious MINTO building * 2 underground car parking with EV charge * 1 locker * Designed to elevate your lifestyle, this 800-square-foot residence blends modern sophistication with ultimate comfort | An additional 88-square-foot private balcony seamlessly extends your living space, perfect for relaxing or entertaining. * Gourmet kitchen, featuring stainless steel appliances, granite countertops, and a sleek, contemporary design * The wide-plank laminate flooring and soaring ceilings enhance the sense of space and style.* Experience world-class amenities within the MINTO building, offering residents an elevated standard of living. * Vibrant North Oakville neighborhood, surrounded by an eclectic mix of top-rated schools, boutique shops, dining options, and everyday conveniences. Commuters will appreciate the easy access to major highways, while nature enthusiasts can explore the nearby walking trails * low maintenance fee cover the hi-speed internet (id:59911)
Highland Realty
407 - 10 Wilby Crescent
Toronto, Ontario
1 bedroom + Den at "The Humber" Condominium. Den separate room with door and window. Cozy Modern suite. Close To Weston Go Station (short transit to Union, Bloor, & Pearson Via Up Express) Easy access to 401,400 & 427. Close To Shops, Parks, River Trails And Bicycle Paths. (id:59911)
Keller Williams Portfolio Realty
4 Elverton Crescent
Brampton, Ontario
Welcome to 4 Elverton Crescent, Brampton! Stunning 3-year-old Rosehaven-Built Maplehurst Model offering 2,736 sq ft of elegant livingspace. This detached home features a double car garage, hardwood floors on the main level, a beautiful oak staircase with iron spindles, and 8' door openings with stylish arch ways. Enjoy a spacious living/dining combo, large family room with gas fireplace, and a bright eat-inkitchen. The upper level includes a generous primary bedroom, a secondary primary bedroom, and two additional bedrooms connected by a Jack & Jill bathroom. Convenient second-floor laundry. Upgrades include a separate basement entrance with 9 ft ceilings, 200 amp service, Washroom Rough-in and a fenced yard with gas BBQ hook up perfect for future income potential or multi generational living. Prime location close to The Bus Terminal and Go station, top-rated schools including St.Bonaventure Catholic School, Whaleys Corners Public School, and David Suzuki Secondary School. Minutes from Lionhead Golf & Country Club, Eldorado Park, Amazon Fulfillment Centre and easy access to Hwy 407, 401, and 410. Nearby shopping, restaurants, parks, trails, and all essential amenities make this the perfect family home. Dont miss your chance to own in this highly sought-after Brampton neighborhood! (id:59911)
Century 21 People's Choice Realty Inc.
28 Princeton Terrace
Brampton, Ontario
Very Spacious Backsplit 5 Level 3Bed 2Bath . Open Concept Kitchen Has Breakfast Area, Center Island And Quartz Counter . Primary Bedroom has 3pc Ensuite & Closet .Upgraded Bathrooms On Main Level . Big Balcony in the Front ,Separate Laundry . Great Location walk to Professor Lake , Bus Stop & Park. Only Main level for rent . Tenant to Pay rent + 50% Utilities . Landlord requested No smoking & No Pets . (id:59911)
RE/MAX Realty Services Inc.
1485 Daniel Creek Road
Mississauga, Ontario
Beautiful 3 Bedroom Legal Basement Apartment in One of the most desirable Area of Mississauga located Near Creditview / Bristol. S.S. Appliances with granite counter tops. Separate Laundry. Master Bedroom has Large window and closet. Lots of Sun Light. Lots of storage. Conveniently located Close to Heartland Town Centre, Square One Mall, Highway 401/403/QEW, Go Transit, Credit Valley Hospital, Coffee Shops, Restaurants, Grocery Stores, Schools & Other Amenities. Pictures are from before the tenant moved in. (id:59911)
Ipro Realty Ltd.
333 - 3170 Erin Mills Parkway
Mississauga, Ontario
Spacious 735 sq. ft. ground-floor condo with a townhouse-like feel! This unit includes one parking spot and one locker. The versatile den can serve as a second bedroom. Features include 9' ceilings, an open-concept layout, laminate flooring, upgraded stainless steel appliances, and granite counter tops. Conveniently located near highways, transit, schools, shopping, restaurants, and entertainment. All shopping & Minutes to University of Toronto [Mississauga Campus] (id:59911)
RE/MAX Gold Realty Inc.
68 Luella Crescent
Brampton, Ontario
Spacious 4 Bedroom, 4 Bathroom Detached Home in Desirable Fletchers Meadow! Welcome to this generously sized family home featuring a fully finished basement and an updated modern kitchen complete with stainless steel appliances. The cozy living room with a fireplace is perfect for relaxing evenings, while the open layout provide sample space for entertaining and family life. With 4 spacious bedrooms and 4 bathrooms, there's room for everyone to live comfortably. Bedroom 2 and 3 share a Jack & Jill bathroom. Outside, enjoy the convenience of an interlocking driveway with a third parking spot a rare bonus in the area! The beautiful interlock continues into the backyard, creating an ideal space for summer barbecues, casual cocktail evenings, or simply unwinding with loved ones. Central A/C and an owned water heater add even more value and peace of mind .Located in the highly sought-after Fletchers Meadow community, this home is just minutes from top-rated schools, scenic parks, great shopping and dining, and excellent transit options including the Mount Pleasant GO Station perfect for commuters! This home has fantastic bones and is priced to sell with just a bit of TLC, its a wonderful opportunity to add your personal touch and build instant equity. Virtual staging may have been used. Act fast homes like this don't come around often! (id:59911)
Century 21 Millennium Inc.
1 Lacey Avenue
Toronto, Ontario
Triplex In Keeledale, Walking Distance To Coming Soon LRT, possible to severence lot on north side, 2 possible drawing attached. Currently Vacant, Set You Own Rent. Freshly Painted, Renovated In Last 4 Years, Two Car Garage, Tons Of Potential, Coin Operated Washer Dryer. 4 Hydro Metre, Walk To School, Shop, Transit And Park. (id:59911)
Century 21 People's Choice Realty Inc.
2117 Blackforest Crescent
Oakville, Ontario
Gorgeous, lush ravine backing 4100 sqft above grade mansion in great neighborhood close to top rated schools and parks. This welcoming Stone stucco house features: Covered front porch,| double door glass entrance, 10ft ceilings on Main floor, 9ft ceiling on 2nd floor & Basement, Hardwood thru' out on main & 2nd Floor, Oak staircase with metal railings, Main floor Office w/coffered ceiling & French door. Huge fam room with coffered ceiling, pot lights, gas fireplace with a stone surround & large windows with incredible view of premium Ravine. Gourmet Kitchen with Upgraded Miele brand Stainless Steel Gas stove, B/I wall oven, Kitchen hood, Extra large refrigerator, Granite counters and center Island, Breakfast area with walkout to deck leading to serene settings. 2nd floor has large principal rooms with ensuites. Semi-Ensuite in 2nd /3rd bedroom. Primary bedroom has sitting area, Gas fireplace, WI closet with Organizers, 6Pc ensuite with Jacuzzi, glass shower, Bidet, makeup desk and two separate sinks. Open area on 2nd floor large enough to convert to 5th bedroom. Finished Basement is open concept, has very large windows with a walkup to backyard. It has cold room, RI washroom and lot of storage space. Shows very well !! (id:59911)
RE/MAX Real Estate Centre Inc.
505 - 4 The Kingsway
Toronto, Ontario
Welcome to true luxury living in The Kingsway! This spacious 2 bed, 2 bath suite offers approx 1505 sqft of refined elegance in a boutique 8-storey building with only 34 suites. Bathed in natural light from oversized windows, the open-concept living/dining/kitchen area features crown moulding, a cozy gas fireplace, and a walk-out to your private balcony. The chefs kitchen impresses with Quartz counters & backsplash, high-end appliances, large centre island, and incredible storage - rare for condo living! The primary retreat includes his & her closets (one walk-in, two double closets), a Juliette balcony, and a gorgeous 5pc ensuite. A spacious 2nd bedroom with more than double closet and stylish 3pc bath are perfect for guests. Enjoy the in-suite laundry room with sink, storage, and hanging space. Includes parking & locker. Building amenities: concierge, gym, lounge, and a stunning 3rd floor terrace - perfect space to BBQ. Walk to Bloor shops, subway, cafes, parks & Humber River trails. A Richard Wengle designed gem with interiors by Brian Gluckstein. (id:59911)
Royal LePage Real Estate Services Ltd.

