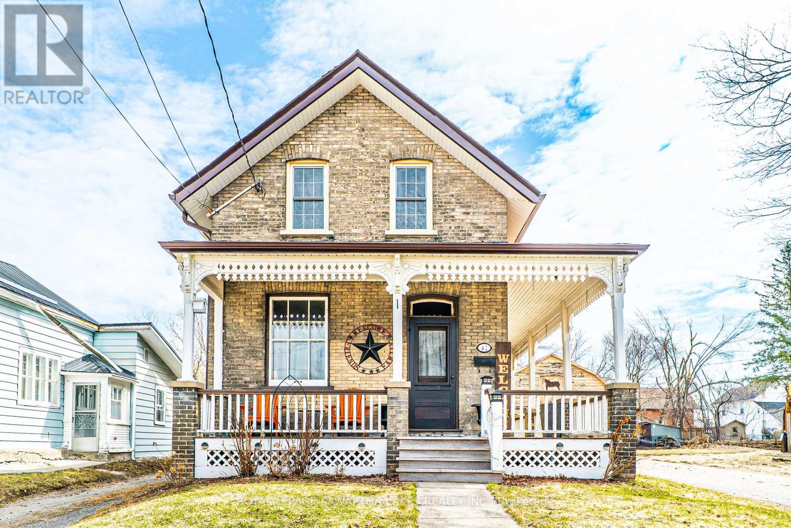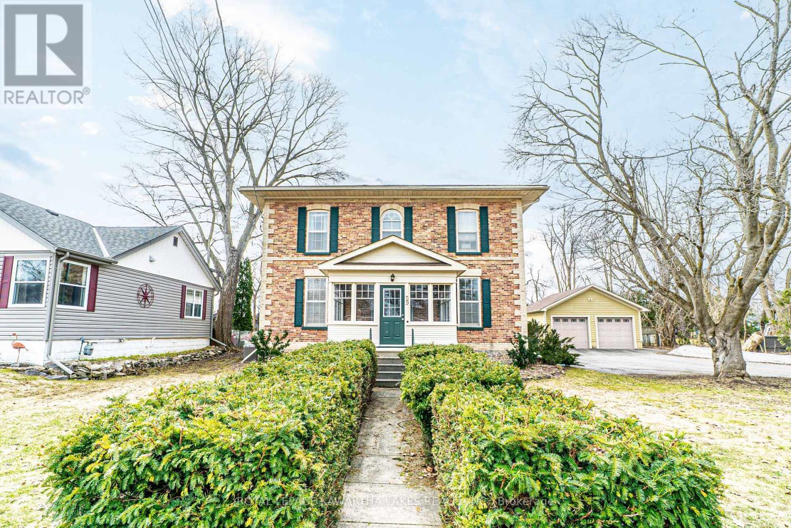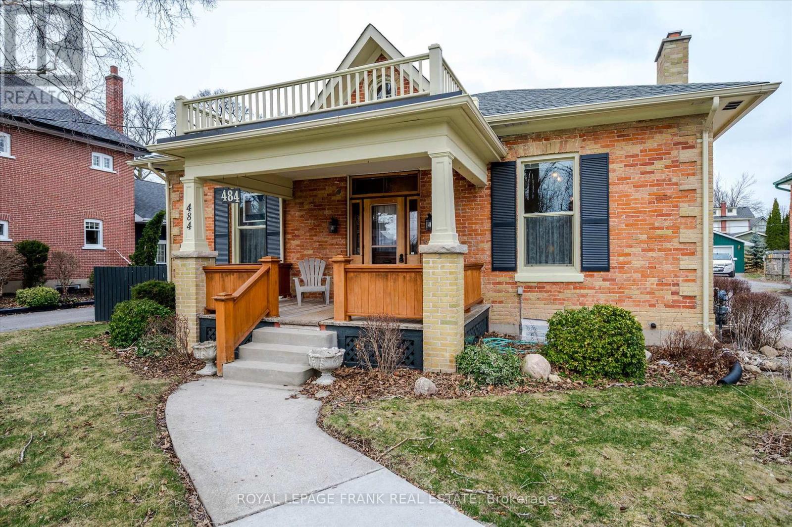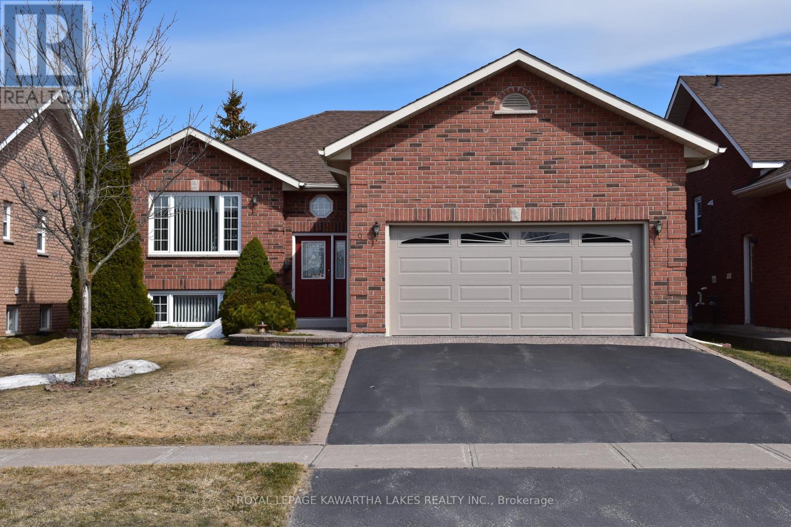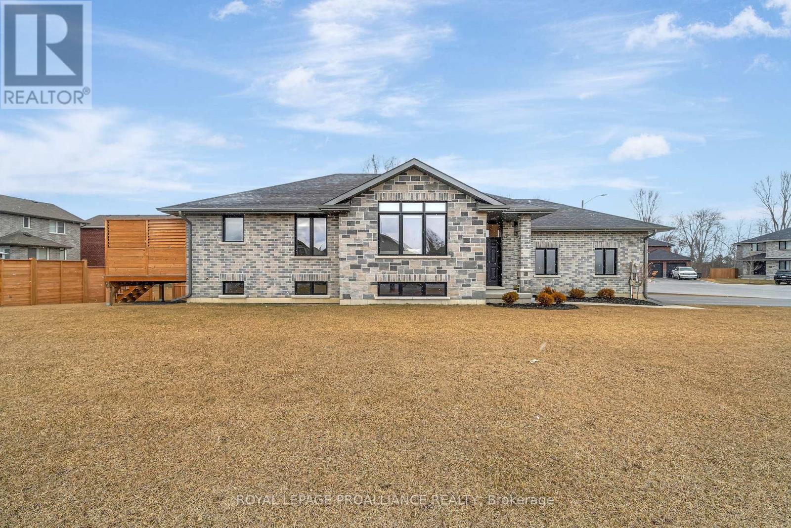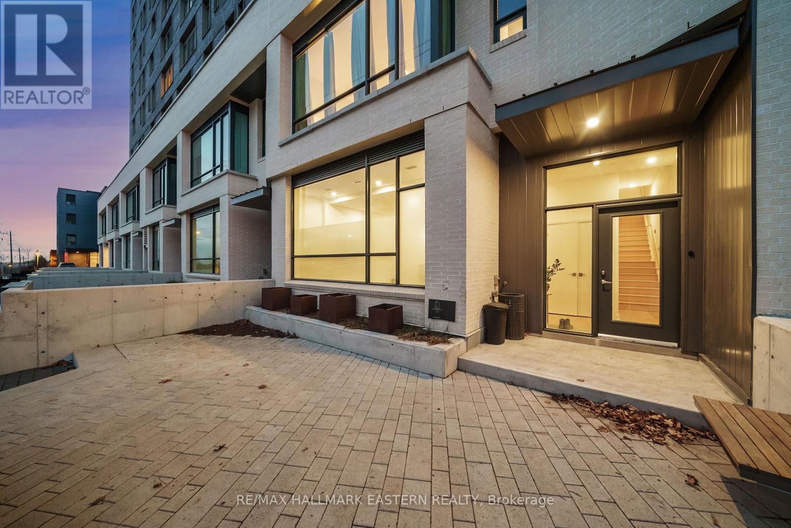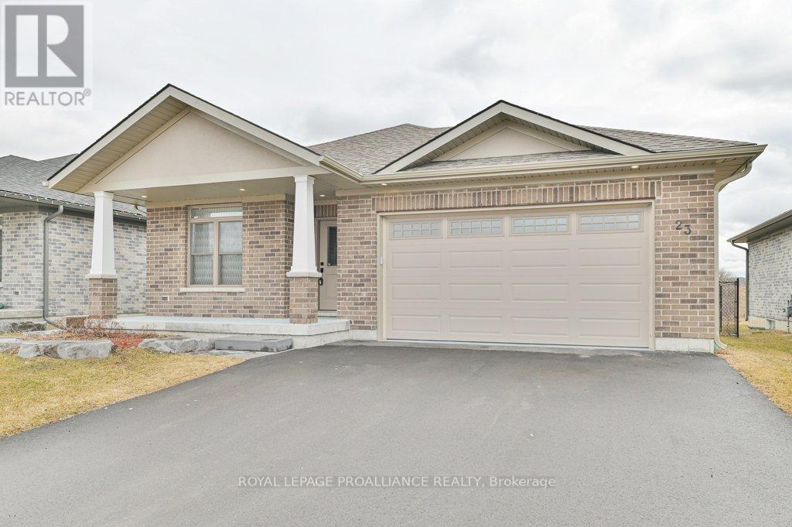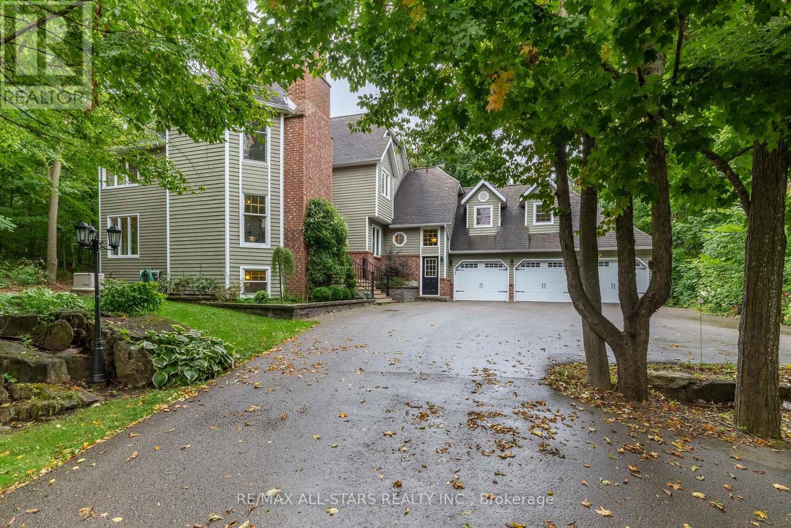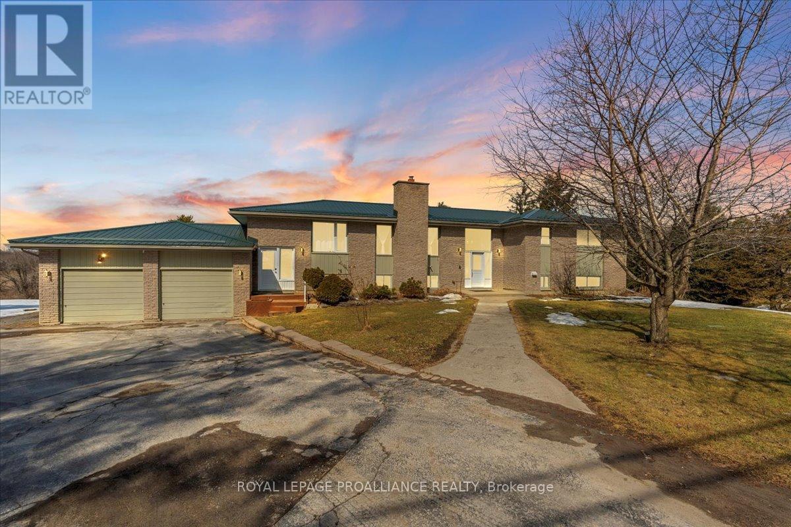42 Caroline Street
Kawartha Lakes, Ontario
Charming Century Home in the Heart of Lindsay. This 3-bedroom, 2-bathroom home blends historic character with modern comfort in a prime central location. The main floor offers a welcoming living room, formal dining room, and an eat-in kitchen with a walkout to the deck- perfect for entertaining. A convenient 2-piece bathroom combined with laundry completes the main level. Upstairs, you'll find three spacious bedrooms, a 4-piece bathroom, and a cozy family room for extra living space. Enjoy summers in the backyard featuring an above-ground pool. A detached garage completes the property. A fantastic opportunity to own a timeless home close to all amenities (id:59911)
Royal LePage Kawartha Lakes Realty Inc.
59 Regent Street
Kawartha Lakes, Ontario
Spacious 2-Storey Century Home in the Heart of Lindsay! This charming home offers timeless character with modern functionality in a prime location. The main floor features a welcoming foyer, an enclosed porch, a spacious living room, a dedicated office, a formal dining room, and a well-appointed kitchen. The main floor primary bedroom includes a 4-piece ensuite, while a large rec room with gas fireplace and a laundry room combined with a 2-piece bath provide added convenience. Upstairs, you'll find four additional bedrooms, a bright sunroom, a second living room, and a storage room. With a separate entrance to the second floor, this home offers excellent in-law suite potential. Outside, enjoy the private backyard with an inground pool, a detached two car garage, and a private double driveway. A unique opportunity to own a character filled home in a fantastic location. (id:59911)
Royal LePage Kawartha Lakes Realty Inc.
69 Dewal Place
Belleville, Ontario
Welcome to this beautifully maintained 2 bedroom plus den, 3-bathroom bungalow townhome in Belleville's desirable Potter's Creek neighbourhood. Bright and stylish, the open-concept main level features a crisp white kitchen with a striking black double sink with matching taps, walk-in pantry, and plenty of counter space perfect for everyday living and entertaining. The upper-level laundry adds convenience with built in cabinetry with folding and hanging area while the spacious primary bedroom offers a private ensuite and a roomy walk-in closet. Downstairs, the fully finished basement includes a second bedroom, full bath, generous family room and a versatile den great for guests, hobbies, or a home office/gym. Step outside to a private back deck with privacy louvres and a 9 foot privacy fence at the back of the property. Lots of space to garden for your own backyard retreat. With a welcoming front entrance, attached garage, central vac rough-in and plenty of storage throughout, this move-in-ready home offers comfort, style, and functionality. All set in a quiet, family-friendly neighbourhood close to CFB Trenton, Loyalist College, parks, schools, trails, Hwy 401, and more. (id:59911)
RE/MAX Quinte Ltd.
102 Forsyth Street
Marmora And Lake, Ontario
Attention first time home buyers! This well cared for 2 Bdrm home features many upgrades which includes vinyl siding, windows, 100 AMP breakers, metal roof. Property also features an eat-in Kitchen with a massive wooden hutch, original hardwood bannister, an original picture window with stained glass accent. Main floor rooms could be reconfigured to make a large 3rd Bdrm. Lovely large backyard leads to a spectacular 28' x 20' double detached insulated garage with hydro, cement floor and an additional door for larger vehicles. Property also features a large double private paved driveway. This property is in an excellent location within walking distance of shopping, restaurants, most amenities and a quick jaunt to Crowe River, park with trail and entertainment in the summer, and water park for the kids. A short 1.5 km drive to Mag's Landing Public Boat launch offers miles of boating on the Crowe system. Available for immediate possession. (id:59911)
Royal LePage Frank Real Estate
Royal LePage Proalliance Realty
484 Gilmour Street
Peterborough Central, Ontario
A Beautiful Piece of History in Peterborough's Old West neighbourhood. This stunning example of a renovated Regency Cottage built in the 1860's features meticulously maintained original rooms, as well as a family room/office/bath addition, and a 3-season screen/sunroom/mudroom addition. 1+2 bedrooms, a beautifully renovated kitchen, elegant living and dining rooms, large windows, fireplace and 11' ceilings. The family room and office overlook the back yard with decking and beautiful mature gardens. Primary bedroom and dressing room, Two bedrooms, a 2pc bath, a 4pc bath and laundry room complete the main floor. The upper level is finished with 2 bedrooms with huge walk-in closets/change room/storage areas as well as a full bath. The carriage house at rear has been converted to garage/workshop. A wonderful mature tree lined street in a walk-everywhere location! (id:59911)
Royal LePage Frank Real Estate
305 Mary Street W
Kawartha Lakes, Ontario
Amazing home with legal basement apartment, over 1150 square feet of living space and vacant possession of the upper unit! This solid all-brick bungalow offers 4 bedrooms and 2 bathrooms across two self-contained units. The main level features 2 large bedrooms, a bright open living space, and a dedicated dining room that could be converted into a 3rd bedroom. Enjoy separate laundry in each unit and convenient garage entry to the foyer. The extra-deep single garage includes access to the backyard and a spacious deck great for outdoor living. The legal basement apartment is ideal for income potential or extended family, offering 2 bedrooms, an open-concept kitchen/living/dining area, and its own full bath. Each unit includes a large private storage room, adding rare and valuable utility. Located close to St. Dominic CES, Fleming College, and the Lindsay Rec Complex, this property blends comfort, flexibility, and opportunity. ADU certificate attached to listing. A smart move for investors or families alike! (id:59911)
RE/MAX Jazz Inc.
6 Patrick Street
Kawartha Lakes, Ontario
Brand New 3 Bedroom, 2 Bath Bungalow Custom Built Home. Open Concept Main Floor with Living Room, Dining Room, and Kitchen with Large Island. Primary Bedroom Boasts Walk in Closet and Ensuite. Second 4-piece Bath Features Heated Floors. Second Bedroom with Closet. Main Floor Laundry with Walkout to Attached Garage. Full Lower Level Partially Finished. (id:59911)
Royal LePage Kawartha Lakes Realty Inc.
46 Toronto Street
Cramahe, Ontario
Situated in the inviting community of Colborne, this 3 +1 bed, 2.5 bath raised bungalow has so much to offer. Within walking distance to local shops & restaurants this home has a warm, open concept design, with an updated kitchen with newer quartz countertops & backsplash, large primary suite w/ walk in closet, finished basement with 2 additional entertaining spaces, an extra bedroom and full bathroom. With close access to the 401 for commuters, yet a private backyard with patio and hot tub this home is sure to impress. Let's make this your next home!! (id:59911)
Tfg Realty Ltd.
210 Moorings Drive
Kawartha Lakes, Ontario
This stunning custom-built bungalow, built in 2008, offers 2,126 sq ft of luxurious living on a 0.512 acre lot along the serene Burnt River. Situated along the Trent-Severn Waterway, this property offers access to Cameron Lake, making it ideal for boating enthusiasts. Designed with style and functionally, this open-concept home features Alderwood flooring and heated ceramic tile throughout. Beautiful stamped concrete pathways and back porch elevate the outdoor living space. This home features two spacious bedrooms and two and half bathrooms, making it perfect for families or those seeking a tranquil retreat. Main living area highlights wood lined ceilings, a large kitchen equipped with gas stove, sleek black granite countertops and built in appliances, and a cozy living room with a propane fireplace and a walkout to the back covered porch where you can enjoy peaceful river views. The primary bedroom is a luxurious space with its own walkout to the porch, a walk-in closet, and a 4 piece bath. The family room is perfect for entertaining, it boast a sunk in bar and another walkout. An attached 2.5 car garage with heated flooring and provides direct access to the laundry room and a separate half bathroom. Recent upgrades include a new roof (2023) and a hot water boiler (2023) This beautifully maintained property is move in ready, offering modern upgrades and seamless indoor-outdoor living in a peaceful riverside setting. (id:59911)
RE/MAX All-Stars Realty Inc.
20 Dormer Road
Kawartha Lakes, Ontario
A stunning raised bungalow designed for comfort, convenience, and active living! Step into the open-concept kitchen, living, and dining area, with windows that flood the space with natural light. The playful decor creates a warm, inviting vibe, whether you're a retiree seeking a cheerful retreat or a young family building memories, this home has it all. Start your mornings on the large, covered deck, soaking in the sunshine surrounded by gardens and planning your day ahead. The kitchen is a dream, with ample cupboards, generous countertop space, and a built-in workstation ideal for meal prep or even a little homework help. The spacious principal bedroom offers a 5-piece bath and walk-in closet, while 4 bedrooms and 3 baths provide flexibility for growing families or visiting grandkids. Downstairs, the bright and cozy family room with a corner gas fireplace is perfect for movie nights or quiet relaxation. Plus, the multifunctional double-door den/bedroom with an optional connecting bedroom and separate entrance is a game-changer. It's ideal for retirees wanting a hobby space or families needing room for teens, in-laws, or guests, all with easy access through the walk up to the double car garage. This home blends practicality with charm on a quiet, low-traffic street, you'll love the privacy of a schoolyard backdrop and the convenience of being just a few blocks from Fleming College. Retirees will appreciate the peaceful central location, while young families will adore the nearby amenities and space to grow. Book your personal viewing today! (id:59911)
Royal LePage Kawartha Lakes Realty Inc.
16 Perth Court
Belleville, Ontario
Welcome to 16 Perth Court a stunning 2+1 bedroom, 3-bathroom bungalow perfectly situated on a premium corner lot in a quiet cul-de-sac in Belleville's sought-after east end. Built in 2022, this beautifully designed home combines modern elegance, high-end finishes, and cozy charm, offering the perfect blend of style and comfort. Step inside to a bright and airy open-concept layout, where luxury fixtures and finishes elevate every space. The sunlit living room features a large bay window and a stylish electric fireplace, creating a warm and inviting atmosphere for relaxation or entertaining. The modern kitchen is a true showstopper, boasting quartz countertops, custom cabinetry, stainless steel appliances, and a dedicated coffee/bar area, perfect for both everyday convenience and entertaining. A walkout from the kitchen leads to a spacious back deck, ideal for outdoor dining and gatherings, complete with a BBQ gas line hookup for added convenience. The primary bedroom is a private retreat, featuring a walk-in closet and a luxurious 3-piece ensuite with a tiled walk-in shower and heated floors. The main floor also offers a spacious second bedroom, a 4-piece bathroom, and main-floor laundry room. The fully finished basement expands the living space with a large rec room, complete with an electric fireplace, perfect for family gatherings. A generously sized third bedroom enjoys direct access to a cheater 5-piece ensuite, providing comfort and privacy for guests or family members. With premium finishes throughout, including heated floors in all bathrooms, this move-in-ready home is a must-see. Nestled in a quiet, family-friendly neighborhood, 16 Perth Court is just moments from schools, parks, shopping, and all amenities in Belleville's desirable east end. (id:59911)
Royal LePage Proalliance Realty
Th 01 - 195 Hunter Street E
Peterborough East, Ontario
Luxury Living at East City Condos! Welcome to 195 TH01 Hunter St East, a stunning two-storey townhome in the highly sought-after East City Condos. Thoughtfully designed for modern living, this 3-bedroom + study, 3-bathroom home offers both private entry from your own gated terrace and convenient access from inside the building. Step inside to an open-concept main floor featuring high ceilings, abundant natural light, and sleek engineered hardwood floors throughout. The chef-inspired kitchen is a showstopper, boasting quartz countertops and backsplash, under-mount lighting, soft-close Italian cabinetry, and premium stainless steel appliances perfect for cooking and entertaining in style. Beyond your private retreat, East City Condos offers exceptional amenities, including a secure entry, stylish lobby, meeting room, gym, dog washing station, secure parcel delivery, universal washroom, and common element bicycle parking. The highlight? A breathtaking 8th-floor indoor/outdoor rooftop terrace with panoramic city views a perfect spot to unwind. Don't miss your opportunity to experience luxury living in the heart of East City. Book your showing today! (id:59911)
RE/MAX Hallmark Eastern Realty
23 Aberdeen Street
Stirling-Rawdon, Ontario
Welcome to Fidlars Brae Executive Bungalow Living in the Heart of Stirling. Experience refined living in this exceptional all-brick executive bungalow, perfectly located in the picturesque Village of Stirling. Thoughtfully designed with elegant finishes and superior craftsmanship, this residence offers both style and comfort in equal measure. Step into a stunning custom kitchen featuring quartz countertops and a generous island ideal for entertaining and everyday living. The open concept design flows seamlessly into the living and ining areas, creating a warm and inviting atmosphere. This home offers 2 bedrooms and 2bathrooms, including a beautifully appointed primary en-suite with a custom glass shower.Additional features include main floor laundry, quartz counters in both the kitchen and bathrooms, a garden door leading to a large deck, high-efficiency gas furnace, central air,HRV system, water line to the fridge, and gas BBQ hookup. The double car garage is fully nsulated and dry-walled, with inside and outside entry, garage door opener, and remote. The exterior is complete with a paved driveway, poured concrete walkway, and professionally landscaped yard. The lower level offers ample potential for future living space and includes a rough-in for a third bathroom. Enjoy the convenience of walking to local amenities including the Stirling Theatre, golf, schools, churches, shops, banking, parks, and the nearby Trent River and Heritage Trail. Just 20 minutes to CFB Trenton or Highway 401. A remarkable opportunity to enjoy sophisticated living in a welcoming community. (id:59911)
Royal LePage Proalliance Realty
58 Puff Ball Inn Road
Trent Hills, Ontario
TURN KEY & PRIVACY! Welcome to your dream home on sought-after Nappan Island on Burnt Point Bay which is apart of the expansive Trent River with miles of boating! This stunning 4-bedroom, 2-bathroom house offers breathtaking views of the best waterfront in the area. Perfectly updated with a modern touch, the open concept kitchen, dining and living room create a spacious and inviting atmosphere overlooking the beautiful water, ideal for both family living and entertaining. The bright and fully finished basement provides additional living space, perfect for a home office, recreation room, or guest quarters. Outside, you'll find a detached 2-car garage, offering ample storage and convenience. Situated just minutes from the charming town of Campbellford offering shopping, events, trails, restaurants and new rec centre, this property combines the serenity of island living with easy access to local amenities. Don't miss out on this unique opportunity to own a piece of paradise! Being sold fully furnished, just bring your personal belongings and enjoy! (id:59911)
Royal LePage Proalliance Realty
11 Aneva Court
Kawartha Lakes, Ontario
This stunning 3,646 sq. ft. home is just steps away from Fenelon Falls; prestigious executive golf course. Featuring 5 bedrooms, 5 bathrooms, a spacious home office, an oversized 3-car garage, and an abundance of bright, airy living space, this property is designed for comfort and luxury. Cooks will delight in the gourmet kitchen, equipped with a countertop range, built-in stainless steel appliances, extensive granite countertops, and wall-to-wall windows that flood the space with natural light. Adjacent to the kitchen is the formal dining room, perfect for entertaining. The connecting great room offers a sitting area with a cozy propane fireplace, while the more intimate living room provides a warm atmosphere with a wood-burning fireplace. Step out to the screened-in, west-facing sun porch to enjoy woodland views near Cameron Lake. A separate lodge-style studio living area sits above the garage, offering additional privacy and charm. The second floor features a spacious primary bedroom with a wood-burning fireplace, a walk-in closet, and a luxurious 5-piece en-suite with a soaker tub. Two generously sized bedrooms, a smaller room ideal for use as an office, and a 4-piecebath complete the second floor. The basement offers two large family or recreational rooms and a fully equipped workshop ready for all your power tools. Additionally, you'll find a quiet, private bedroom with a 3-piece bath and more storage space than you'll ever need. This home is perfect for large or multi-generational families. Move in and make this house your home! (id:59911)
RE/MAX All-Stars Realty Inc.
593 Pigeon Creek Road
Kawartha Lakes, Ontario
Welcome to 593 Pigeon Creek Rd, a beautiful 2296 sqft custom built bungalow sitting on 97 sprawling acres just outside of Durham! The bright open concept main floor boasts many large windows, soaring vaulted ceilings, gleaming hardwood floors, main floor laundry & 4 well appointed bedrooms. The recently upgraded spacious kitchen features a large centre island, quartz counters, undermount sink, S/S appliances & upgraded light fixtures. Walk out to the sunroom w views & access to the landscaped 18 x 36 "L" shaped inground pool or enjoy your morning coffee on the screened-in back porch w built in hot tub! Downstairs the fully finished basement & games room provides ample space & tons of storage w large wine cellar! Outside enjoy the heated detached 30 x 36 garage w bonus finished loft upstairs, the 30 x 60 barn with hydro & 24 x 30 drive shed. Take in all that nature has to offer with 15 acres of workable land, 30 acres of bush & over 50 acres of Ducks Unlimited constructed pond & wetland - incredible for hunters, anglers & outdoor enthusiasts. Easy & quick commute to 401 & 407! Generac generator (Serviced 2023) new furnace (2017) Kitchen update (2024) main floor lighting (2025) fridge/stove/dishwasher (2023) (id:59911)
The Nook Realty Inc.
187 Stewart Street
Peterborough Central, Ontario
This vacant duplex offers incredible investment potential with the possibility of a 7% cap rate. Featuring two spacious 3-bedroom units, this home is full of character with beautiful high ceilings, has been freshly painted, roof(2024) and new flooring was recently installed throughout. The main floor unit includes three bright and generously sized bedrooms, a full bathroom, and an eat-in kitchen. The second-floor unit features three bedrooms and a versatile bonus room at the back with its own entrance, perfect as an extra bedroom, living space, or office. Ideal for investors or first-time homebuyers looking to generate additional income, this affordable property allows you to live in one unit while renting out the other. Conveniently located close to parks, grocery stores, restaurants, and bus routes, and less than 10 minutes to Highway 115, this duplex combines comfort, convenience, and income potential in one package. Don't miss this fantastic opportunity! (id:59911)
Century 21 United Realty Inc.
151 Avonlough Road W
Belleville, Ontario
MOVE IN READY! Great location, an inviting all brick bungalow with an attached breezeway and 2 car garage. Offering an exceptionally large lot 144 feet x 150 feet with beautiful mature trees. Half the yard is fenced in, including a custom built lawn shed. Freshly painted on main floor and new hardwood floors in living room. 3 generous size bedrooms and 1-4 pc. bath, front living room has large picture window and a gas fireplace, galley kitchen with eating area and an added sun room at the back of the house. Separate entrance for extended family living or an in-law suite. Laundry is on the lower level plus 2 bedrooms, sitting room, kitchen with pantry and a 3 pc. bath. Enjoy the tranquility of a peaceful suburban setting and still be minutes away to enjoy city living and all the amenities. MAKE AN OFFER!! ** This is a linked property.** (id:59911)
Century 21 Lanthorn Real Estate Ltd.
2744 Chalmers Avenue
Selwyn, Ontario
Escape to the tranquility of country living at 2744 Chalmers Ave, nestled in the heart of Youngs Point and less than 1 km from two beautiful lakes. This charming home offers the perfect blend of modern updates and rustic charm, making it an ideal retreat for nature lovers, outdoor enthusiasts, or those seeking a peaceful getaway. Surrounded by trees and fresh air, this home has been thoughtfully upgraded for comfort and efficiency. A new roof (2019), propane furnace and heat pump (2019), and updated electrical panel (2020) provide peace of mind. The attic insulation was fully replaced in 2020, ensuring year-round coziness. Additional upgrades include a new well pump (2022), new windows and front door (2022), and a beautifully renovated kitchen (2023) with a new dishwasher. With lakes just a short stroll away, you can enjoy boating, fishing, or simply soaking in the beauty of the Kawarthas. This full time retreat is a move-in-ready gem and offers the best of country living with modern conveniences. Don't miss this opportunity schedule your showing today! (id:59911)
Bowes & Cocks Limited
267 County Road 28
Prince Edward County, Ontario
This 5-bedroom, 4-bath executive bungalow in Prince Edward County offers over 3,800 sq. ft. of beautifully finished living space on a spacious lot, licensed for short-term accommodation (STA)a perfect investment opportunity or family retreat. Designed for seamless entertaining, the open-concept kitchen, dining, and living area is complemented by a separate family room, while the primary suite features a walk-in closet and spa-like ensuite. The walkout basement includes two bedrooms, a sauna, and a private entrance, making it ideal for guests or rental income. Step outside to a private oasis with an inground pool, hot tub, and an expansive deck with scenic views, plus a charming historic barn that adds rustic character. Key updates include a furnace and light fixtures (2022), a steel roof (2019), a pool liner (2020), and new appliances. This rare find in PEC blends modern comfort with a timeless charm book your private showing today! (id:59911)
Royal LePage Proalliance Realty
#201 - 295 Densmore Road W
Cobourg, Ontario
Welcome to effortless living in this stunning 2-bedroom, 2-bathroom bungalow condo in the heart of Cobourg! Thoughtfully designed with many upgrades, this home offers both elegance and comfort in a sought-after community. From the moment you step inside, you'll be captivated by the soaring 10-ft ceilings and beautiful upgraded California shutters, adding a touch of style and privacy. The open-concept layout allows for seamless movement between the kitchen, dining, and living areas creating a warm and inviting space to relax and entertain.The upgraded kitchen is a chefs dream, featuring custom cabinetry and sleek quartz countertops that blend sophistication with functionality. Whether you're preparing meals for yourself or hosting guests, this space is designed to impress. The primary bedroom serves as a peaceful retreat, offering ample space, natural light, and a serene atmosphere ideal for unwinding after a long day. The second bedroom provides versatility, whether you need a home office, guest room, or creative space. Step outside and enjoy your private front porch, a perfect spot to sip your morning coffee or unwind in the fresh air. A major bonus this condo comes with TWO parking spots, offering extra convenience for homeowners and guests alike, a rare find in this community! Located in a vibrant Cobourg neighborhood, this home is just minutes from downtown, where you can explore charming shops, restaurants, parks, and the beautiful waterfront. Plus, with easy access to the 401 and nearby shopping, everything you need is within reach. Whether you're downsizing, seeking a low-maintenance lifestyle, or searching for a stylish home in a fantastic location, this bungalow condo is truly a rare gem. Don't miss the opportunity to make it yours! (id:59911)
Ball Real Estate Inc.
420 Parkhill Road E
Douro-Dummer, Ontario
This home is perfect for privacy and convenience on almost 3/4 of an acre! Discover this beautifully renovated private Raised Bungalow with custom stone entry gates and elegant wrought iron fencing: the exterior showcases stone skirting, with board and batten siding. The timber-framed entrance flows seamlessly through the custom doors to the open-concept living room and a brand-new kitchen with luxurious quartz countertops and high-end appliances to elevate your culinary experience. Enjoy indoor-outdoor living with a w/o to your newly constructed deck and fencing. Separate entry to the ground level, with above-grade windows, making this bright, beautiful, renovated two-bedroom finished space ideal for an in-law suite or rental income, plumbed for a kitchen. Brand new Generac hydro ring! Large detached garage or workshop, expansive driveway for 15+ cars. Only minutes from Downtown, with all the Country privacy and atmosphere! Easy access for commuters to the Hwy 115. See the attached list for the extensive upgrades, showcasing the exceptional care and attention to detail. (id:59911)
Right At Home Realty
978 Harrington Line
Selwyn, Ontario
WOW 250 feet with westerly views on beautiful Buckhorn Lake. This fantastic waterfront home features over 5000 square feet of finished living space with lots of updates. This 4+ bdrm 3 bath home has cathedral ceilings, hardwood floors, 2 gas fireplaces, 2 wood burning fireplaces and 5 walkouts with lake views. Featuring the perfect separate space for in-laws or visiting friends including a newly renovated bath and walkout to the deck. The large bright laundry room has convenient access to the double car garage. An amazing finished lower level with walkout includes a gym, family/games room and a theatre room. The property is level and is great for family games, has good swimming off the dock, a fire pit and a large private deck lakeside. You will have peace of mind with a newer septic. Buckhorn Lake is part of a 5 chain of lakes with lock free boating. Enjoy boating destinations of Buckhorn and Bobcaygeon, watersports, great fishing and all the Trent Severn Waterway has to offer. Situated at the end of a dead-end township road a short drive to Peterborough (id:59911)
Royal LePage Frank Real Estate
1 Pier Drive
Brighton, Ontario
This inviting home offers a perfect blend of comfort and space to accommodate the lifestyle of a busy family or an active retired couple. Featuring 2 spacious bedrooms on the main level, complemented by a 4-piece bath and a generous 5-piece ensuite makes for a wonderful retreat. The heart of the home is the open-concept kitchen, dining, and living area an ideal setting for entertaining guests or enjoying quality family time. This home also offers an eat-in kitchen, pantry closets and main floor laundry facilities. Sliding glass doors from the kitchen lead you to the deck overlooking your backyard and garden shed. The lower level offers 2 additional bedrooms with one of them nicely accented with three large windows. For added convenience, another full bathroom is also located on the same floor. An oversized recreation/family room with a beautiful corner gas fireplace adorned with a solid oak beam mantle warms this gathering space. Perfectly located near downtown Brighton, this home offers convenient access for commuters to the 401 and is just minutes from the natural beauty of Presqu'ile Provincial Park. **EXTRAS** Rough-in for central-vac, rough-in for wet bar in rec room, natural gas BBQ hook-up (id:59911)
Royal LePage Proalliance Realty
