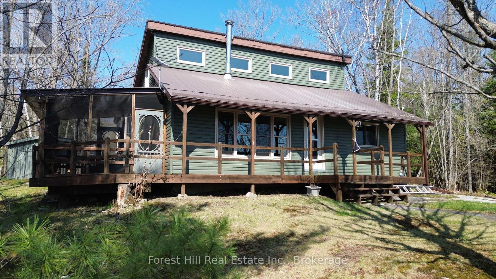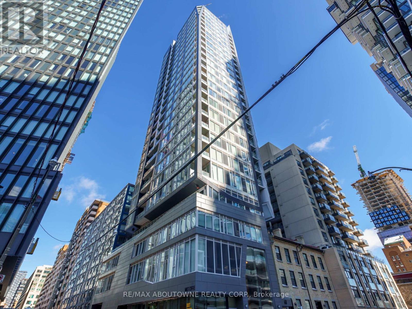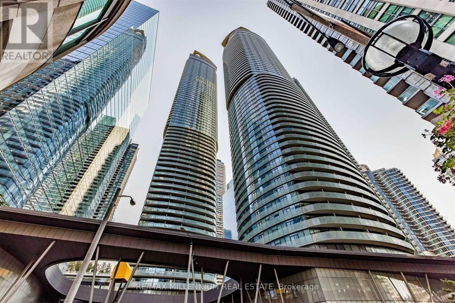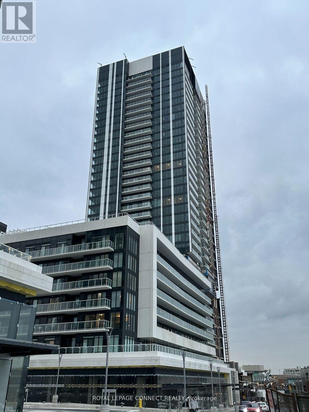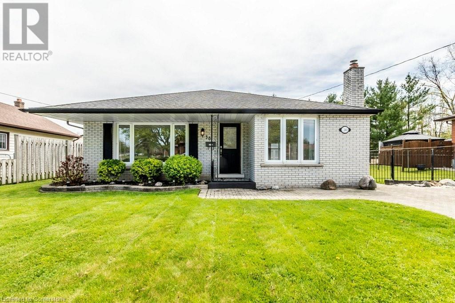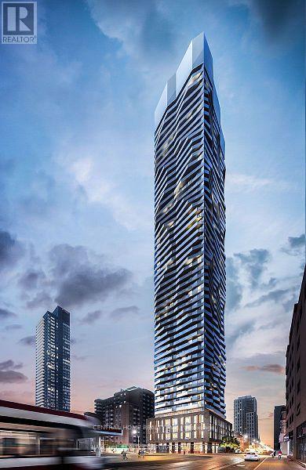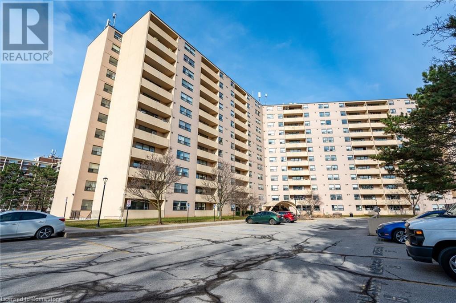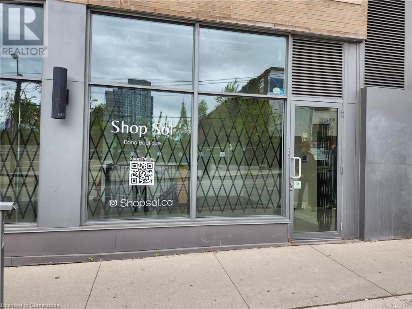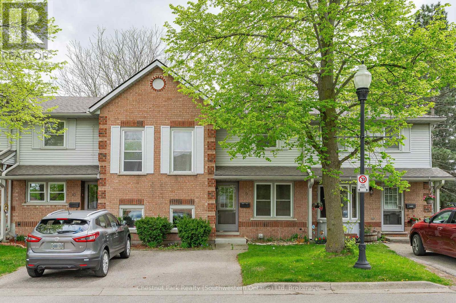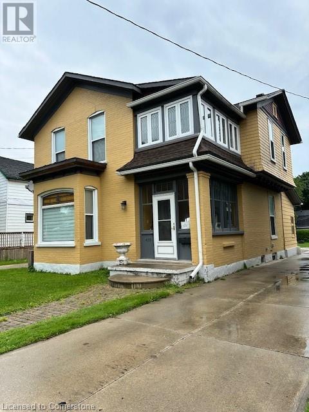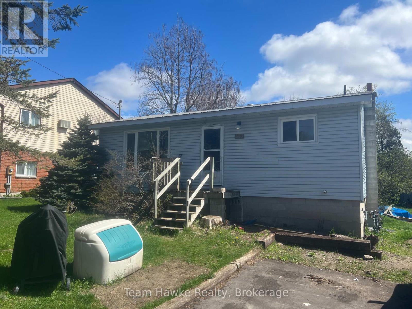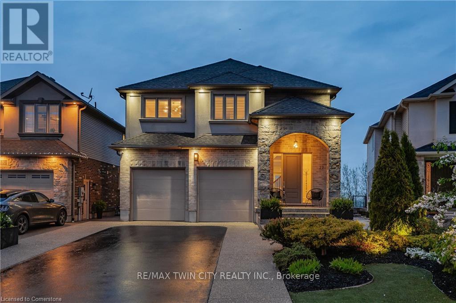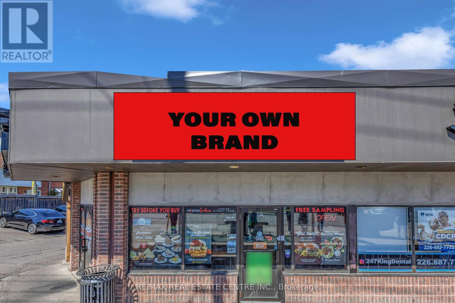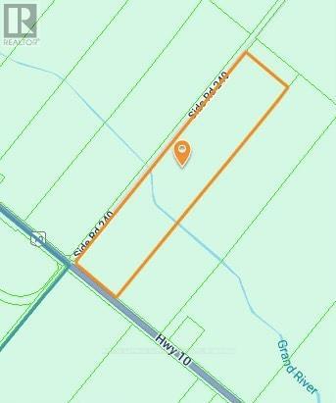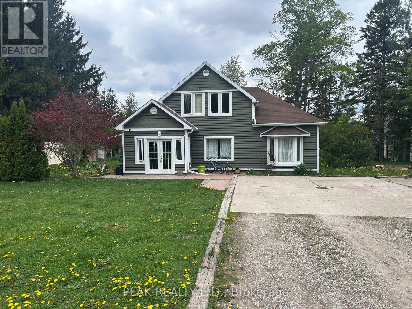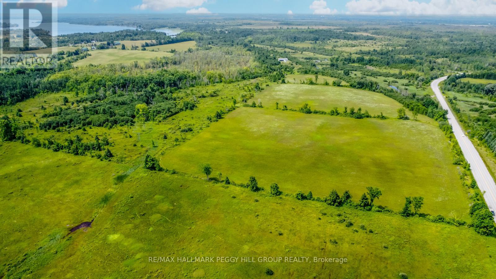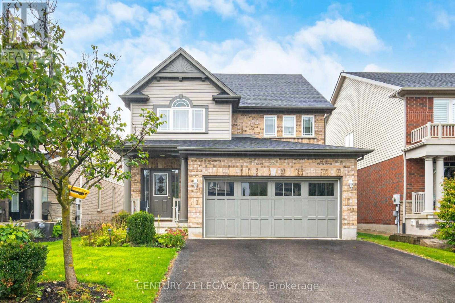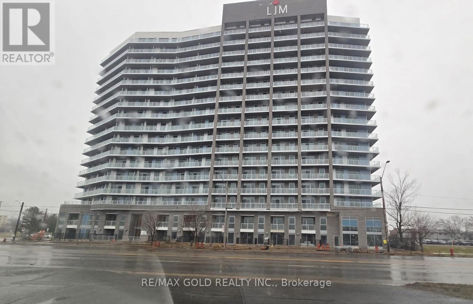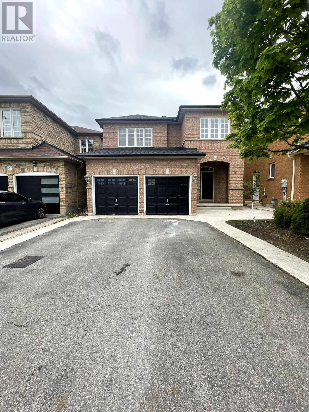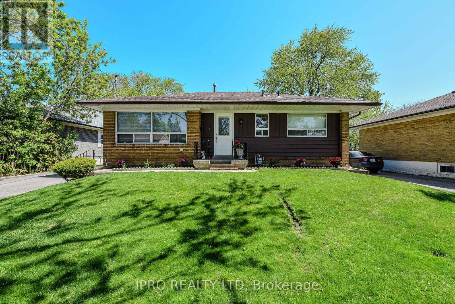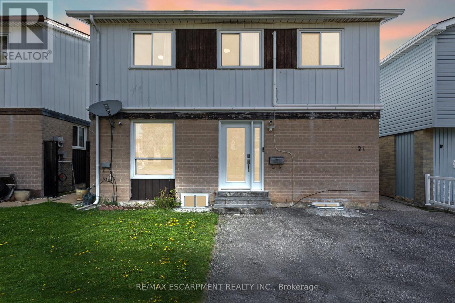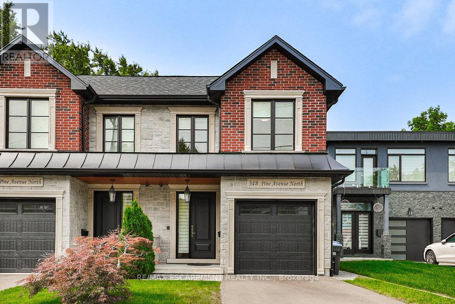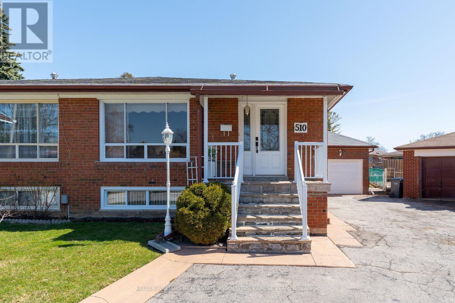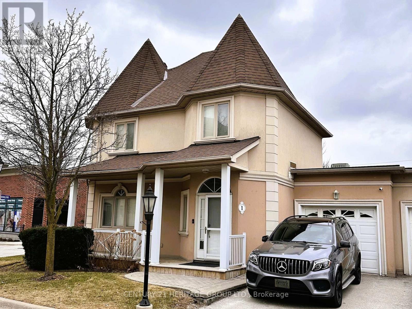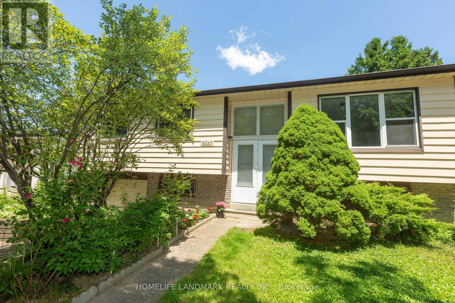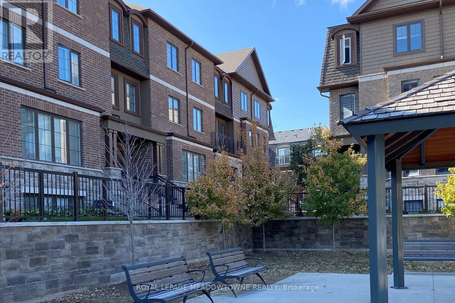165 Green Valley Drive Unit# 2
Kitchener, Ontario
Perfect for first-time home buyers or investors! Walking distance to Conestoga College! This three-bedroom, two-storey townhouse is ideally located in the Pioneer Park/Doon area of Kitchener. The main level is carpet-free with a good-sized kitchen featuring stainless steel appliances and access to a fully fenced, private yard. Upstairs has three beds and a full bathroom. The basement is finished with a family room (could be 4th bedroom) and a laundry area. Please note that water is also included in the condo fee. This unit includes one parking space, has a bus stop right out front, and is within walking distance to many trails and parks. With quick access to HWY 401, this home ensures shopping, dining, and entertainment are all easily accessible. (id:59911)
Exp Realty (Team Branch)
190 Lone Tree Road
Parry Sound Remote Area, Ontario
Welcome to your dream escape on the pristine shores of Memesagamesing Lake one of the most desirable and private lakes in the area. This beautifully updated, four-season home offers 1,812 square feet of turn-key living space, featuring four bedrooms and one full bath. Set on an expansive 226.52 feet of pristine waterfront, this property is perfect whether you're seeking a peaceful retreat or a full-time lakeside residence. The home boasts a stunning, fully renovated kitchen with hardwood floors flowing through the kitchen and dining areas. Durable vinyl siding and a steel roof offer low-maintenance peace of mind, while the Navien on-demand hot water system and hydronic baseboard heating ensure year-round comfort. Two HRV systems support excellent air quality and energy efficiency, and a standby generator provides reliable backup power. Just steps from the home, an 8' x 16' lakeside sauna offers a luxurious space to unwind after a day on the water. Outside, the gently sloping waterfront provides sandy beach areas ideal for swimming, kids, or simply soaking in the views. The detached 20' x 24' garage with carport and a full second floor offers plenty of space for storage, a workshop, or even a studio. Additional outbuildings include a chicken coop, wood shed (14' x 8'), and storage shed for all your seasonal needs. With approximately 10 miles of boating, fishing, swimming, and exploring available right from your doorstep, you'll never run out of ways to enjoy this natural paradise. Plus, the shore road allowance is owned which enhances privacy and long-term value. This property is completely turn-key and ready for immediate enjoyment. Don't miss your chance to own a slice of waterfront paradise on beautiful Memesagamesing Lake. Book your showing today! (id:59911)
Forest Hill Real Estate Inc.
Main #1 - 124 Kenwood Avenue
Toronto, Ontario
Experience modern living in this brand-new, fully rebuilt one bedroom unit, just a 10-minute walk from St. Clair West Station. Bright and spacious, unit features 10Ft high ceilings, floor-to-ceiling windows, pot lights throughout, and a sleek open concept kitchen with stainless steel appliances, gas burners, quartz countertops, and ample cabinetry. Enjoy the comfort of ensuite laundry. Ideally located steps from Wychwood Barns, St. Clair West, shops, parks, schools, and TTC access. Street parking is available by permit. (id:59911)
Forest Hill Real Estate Inc.
Main #2 - 124 Kenwood Avenue
Toronto, Ontario
Experience modern living in this brand-new, fully rebuilt one bedroom unit, just a 10-minute walk from St. Clair West Station. Bright and spacious, unit features 10Ft high ceilings, large windows, pot lights throughout, and a sleek designed kitchen with stainless steel appliances, gas burners, quartz countertops, and ample cabinetry. Enjoy the comfort of ensuite laundry. Ideally located steps from Wychwood Barns, St. Clair West, shops, parks, schools, and TTC access. Street parking is available by permit. (id:59911)
Forest Hill Real Estate Inc.
5 - 388 Queen Street E
Toronto, Ontario
Rare Live/Work 2 level Suite! Approved Use For Residential/Commercial/or Both! Fully Renovated Ground Floor Commercial & Lower Floor Residential. Approximately 2062 Sq ft Of Usable Space. 1117 sq ft main floor and 945 sq ft full residential suite in the lower level! Reception, multiple offices, full kitchen and 3 piece washroom on the main level. 2 Br & 3 piece washroom as well as full Kitchen Including Washer/Dryer on the lower level. Upgraded Rubber Gym Mat Flooring. Rare unit with mixed zoning in this condominium complex! Additional 100 Sqft Of Cold Storage And 3 Separate exits. Large frontage and quiet but sizeable space at an unbelievable price point! Assume the existing tenant or vacant possession can be provided. (id:59911)
Area Realty Inc.
1005 - 68 Shuter Street
Toronto, Ontario
***A MUST SEE*** A stunning 2 bed + den, 2 bath CORNER UNIT in the heart of downtown Toronto. Laminate floors throughout. Open concept floor plan. Very bright. Kitchen with stainless steel appliances, backsplash and granite countertop. Open balcony. Master bedroom with 4 piece ensuite a bathroom and closet, plus a second well-sized bedroom and a den, perfect for home office. Great building amenities including concierge, exercise room & party/meeting room. Amazing location! Close proximity to Eaton centre, Toronto Metropolitan University, University of Toronto, George Brown College, TTC, Dundas Square, St Lawrence Market, hospitals and financial district. (id:59911)
RE/MAX Aboutowne Realty Corp.
3612 - 14 York Street
Toronto, Ontario
Luxurious 1 Bdrm +Den Condo With 579 Sft, 9Ft Ceiling.Located At The Heart Of Entertainment &Financial Districts, Facing East, Union Station, Access To Everything! Amazing South East View Of Lake Ontario & Waterfront. Lots Of Upgrades. (id:59911)
RE/MAX Millennium Real Estate
1612 - 50 O'neill Road
Toronto, Ontario
Welcome to Rodeo Drive Condos, Where Style Meets Convenience! Step into this bright and beautifully designed 1 Bedroom + Den suite in the heart of Shops at Don Mills. Offering approx. 539 sqft. of functional living space, this south facing unit is flooded with natural light and features a large balcony with stunning CN Tower views. Enjoy integrated/stainless steel appliances and thoughtfully designed finishes throughout. Includes one underground parking spot and a locker for added convenience. Live steps away from upscale shopping, fine dining, top rated schools, parks, grocery stores, Library and easy access to TTC. Quick drive to the DVP & 401, everything you need is right at your doorstep! (id:59911)
Royal LePage Connect Realty
30 Terrace Avenue
Welland, Ontario
Charming 3-Level Backsplit – Perfect Family Home in a Quiet, Convenient Location! Welcome to this beautifully maintained 3-level backsplit offering a perfect blend of comfort, functionality, and outdoor enjoyment. Located in a quiet, family-friendly neighborhood with no rear neighbours, this home is ideal for families looking for privacy without sacrificing convenience. Step inside to discover a bright and spacious layout featuring 3 generously sized bedrooms and a full 4-piece bathroom. The original carport has been thoughtfully converted into a cozy family room with numerous windows and sliding door access to the backyard along with a gas fireplace, adding valuable living space perfect for entertaining or relaxing. The eat-in kitchen is a delight, complete with gas stove, tube lighting for natural brightness, and plenty of space for family meals. The fully finished basement offers even more room to grow, with a large rec room, home office, or guest space. Central vac rough-in adds future convenience. Freshly painted throughout, updated light fixtures and electrical switches. Outdoor living is a dream with this property! Enjoy a fully fenced large backyard, mature trees in the back, lots of wildlife, and a stunning above-ground pool with a spacious deck featuring built-in seating — professionally opened and closed every year. You'll also find a large shed and two additional storage sheds to keep everything organized. The triple-wide interlock driveway offers ample parking for multiple vehicles. All this is located close to parks, shopping, and public transit, making everyday life a breeze. Don’t miss your chance to own this lovingly cared for home in a peaceful setting with all the right features! Some photos are virtually staged. (id:59911)
RE/MAX Escarpment Realty Inc.
3503 - 100 Dalhousie Street
Toronto, Ontario
Welcome to Social by Pemberton Group, A 52 Story High-Rise Tower, With Breathtaking Views In The Heart Of Toronto, W/Luxurious Finishes, North View, Over 550 sqft. unit, Amenities including: Fitness center, yoga room, steam room, sauna, party room, and BBQ areas. Steps To Subway, Eaton Centre, Ryerson, U of T. Property Tax not assessed yet. (id:59911)
Central Home Realty Inc.
3503 - 100 Dalhousie Street
Toronto, Ontario
Welcome To Social By Pemberton Group, A 52 Story High-Rise Tower, With Breathtaking Views In The Heart Of Toronto, Corner Of Dundas & Church. Steps To Public Transit, Boutique Shops, Restaurants, University & Cinemas! 14,000Sf Space Of Indoor & Outdoor Amenities Include: Fitness Centre, Yoga Room, Steam Room, Sauna, Party Room, Barbeques & More! Unit Features 1+Den 1 Bath W/ Open Balcony. North Exposure. (id:59911)
Central Home Realty Inc.
700 Dynes Road Unit# 214
Burlington, Ontario
Welcome to 700 Dynes Road, a beautifully updated 2-bedroom, 2-bathroom condo offering over 1200 square feet of comfortable living space. This bright and inviting unit features fresh paint throughout, brand-new window coverings, and modern updates, including a new heat exchanger and air conditioner, ensuring comfort year-round. The open-concept living and dining area provides plenty of space for entertaining, while large windows flood the rooms with natural light. The kitchen is well-equipped with ample storage and counter space, making meal prep a breeze. The master bedroom boasts an en-suite bathroom for added privacy and convenience. Residents of this well-maintained building enjoy an array of fantastic amenities, including an outdoor pool, barbecue area, party room, workshop, and library—perfect for both relaxation and socializing. The unit also comes with the added convenience of underground parking. Located just a short walk from Burlington Centre, grocery stores, restaurants, and great schools, this condo offers easy access to all the essentials. Plus, with a bus stop right outside the building, commuting is a breeze. Don’t miss the opportunity to call this beautiful condo your new home. Contact us today to schedule a viewing! (id:59911)
RE/MAX Escarpment Realty Inc.
1205 Queen St Street W Unit# 1
Toronto, Ontario
Exceptional commercial space in a vibrant, trendy neighbourhood. Surrounded by popular restaurants, shops, and just steps to public transit. Featuring high ceilings and two levels of versatile, usable space. A wide range of permitted uses makes this an ideal opportunity for a variety of businesses. Don’t miss this high-visibility location in one of the city's most dynamic areas! (id:59911)
Royal LePage Macro Realty
357 Martin Road
Peterborough North, Ontario
Gorgeous Renovated Family Home on Private 0.35-Acre Ravine Lot! Be the first to live in this fully renovated gem! Situated on a premium ravine lot, this stunning home offers privacy, space, and elegant upgrades throughout. Brand new from top to bottom roof, windows, chefs kitchen, spa-like bathrooms, flooring, and more. Bright and spacious layout with a beautiful sunroom walkout to a fully fenced backyard featuring an in-ground pool, large deck, and mature trees ideal for relaxing or entertaining. Finished lower level includes a 3-bedroom in-law suite, 3-pc bath, kitchenette, and office/sitting area perfect for extended family or income potential. (id:59911)
RE/MAX Hallmark Eastern Realty
23 Gardentree Street
Toronto, Ontario
Beautiful Diamond In The Rough 4 Bedroom 2 Bath Home In Scarborough Awaits You! Hardwood Flooring In Many Rooms! Very Deep Lot With Detached Garage And No Neighbours Behind! Open Concept Living And Dining Area With Eat-In Kitchen On Main Floor. Four Spacious Bedrooms! Partially Finished Basement Including A Separate Entrance, Bathroom And A Rough-In Kitchen - In-Law Suite Potential! A Must See!! (id:59911)
Royal LePage Signature Realty
9 - 180 Marksam Road
Guelph, Ontario
This tastefully updated 3-bedroom, 1.5-bathroom townhouse is the perfect place for couples or young families looking to put down roots in a welcoming neighbourhood. Thoughtfully designed with modern upgrades and cozy touches, this home is freshly painted and move-in ready. Just bring your belongings and settle in! From the moment you step inside, you'll feel the warmth and comfort of this inviting space. The bright and airy kitchen features newer appliances, stylish cabinetry, and updated flooring make the perfect setting for morning coffees and family meals. The spacious living room is a cozy retreat, complete with crown molding and plush carpet, making it ideal for relaxing evenings or entertaining guests. A convenient powder room on the main floor adds both function and style. Upstairs, you'll find three generous bedrooms with hardwood floors, while the hallways plush carpeting adds an extra touch of comfort. The 4-piece bathroom is both functional and inviting, designed to meet the needs of a busy household. But the perks don't stop there! The fully finished basement offers a versatile rec room with quality laminate flooring, perfect for a home office, playroom, or media space. Additional updates include a newer furnace, washer, and dryer, modern high baseboards, stylish doors and hardware, updated light fixtures, and fresh paint throughout. Step outside to your private backyard oasis ideal for summer BBQs, gardening, or simply unwinding in the fresh air. Need extra parking? There may be an opportunity to rent a second space (check with the condo corporation for details). Located in an unbeatable area, you're just minutes from top-rated schools, shopping (Zehrs, Costco), the West End Rec Centre, the library, banks, and major highways. (id:59911)
Chestnut Park Realty (Southwestern Ontario) Ltd
19 Dunbar Road N
Waterloo, Ontario
Experience the perfect blend of style, space, and location in this beautifully renovated 2-bedroom, 2.5-bath home nestled in one of Waterloo’s most walkable neighborhoods. With over 1,250 sq ft of thoughtfully designed living space, every detail has been carefully curated for comfort and function. Step into a sunlit open-concept main floor where a sleek kitchen takes center stage—featuring stainless steel appliances, a built-in oven, and a central island with a modern range. Just beyond, a dry bar area offers flexible potential as a morning coffee nook or a compact home office. The distinct dining area flows seamlessly into a bright, inviting living room—perfect for both entertaining and everyday living. Upstairs, find two spacious bedrooms, each with its own private ensuite bathroom—ideal for families, guests, or shared living arrangements. The finished basement offers a generous rec room, laundry area, and versatile flex space ready to become your home office, gym, or creative studio. Outside, enjoy a rare touch of nature in the private, tree-lined backyard—a peaceful escape just minutes from the heart of the city. Located steps from the Waterloo Memorial Recreation Complex, Waterloo Park, and only a 10-minute walk to vibrant Uptown Waterloo, this home delivers an unmatched lifestyle of convenience, walkability, and charm. (id:59911)
RE/MAX Twin City Realty Inc.
439 Main Street W
Listowel, Ontario
Welcome to this charming century home located just steps from downtown Listowel. This home is filled with loads of character and boasts original stained glass windows, adding a touch of elegance. The main floor features a spacious living area where you can relax and unwind. The modern kitchen is equipped with all the necessary amenities and offers ample storage space. Adjacent to the kitchen is a cozy dining area, perfect for enjoying meals with family and friends. Upstairs you will find two generously sized bedrooms, full bathroom, sunroom and laundry room for your convenience. Don't miss out on your change to own this well maintained century home in the heart of Listowel. (id:59911)
Kempston & Werth Realty Ltd.
333 Ouida Street
Tay, Ontario
This raised bungalow offers an excellent chance to add your personal touch and bring out its full potential. Situated in a convenient location with easy access to Highway 400, this home is ideal for those looking for a project or investment. Features include: partially finished basement basement w/ walkout potential, offering great in law potential; metal roof; gas forced air heating system. Please note: The home does require some TLC and is being sold as is. All contents will be removed prior to closing. Don't miss this value-packed opportunity in a desirable community! (id:59911)
Team Hawke Realty
38 Stuart Avenue
St. Catharines, Ontario
Opportunity available. 2 bedroom, storey and a half home on premium lot. Perfect for handyman. Full basement. Single garage, double drive. Shed. Home is being sold AS IS Close to transit, Shopping, great hwy access. Lot dimension's as described in instrument number RO655037 (id:59911)
RE/MAX Real Estate Centre Inc.
64 Main Street N Unit# 107
Hagersville, Ontario
Welcome to The Jackson Condos—a contemporary 5-storey development completed in 2022, offering stylish and accessible living in downtown Hagersville. This bright and modern 2-bedroom, 2-bathroom unit is thoughtfully designed for comfort and convenience Key Features include; Wheelchair Accessibility: Located on the main level with proximity to the elevator, featuring wide doorways, open floor plan, and accessible bathrooms with grab bars and a walk-in shower. Open-Concept Living: Spacious layout with large windows that flood the space with natural light. Eat-In Kitchen, and Private Outdoor Space. Enjoy your morning coffee on the private balcony accessible from the kitchen. The Primary Suite features a Generously sized bedroom with a 3-piece accessible ensuite. Second Bedroom: Features privileges to a full 4-piece bath. Situated close to shopping centers, restaurants, trails, the local arena, and the upcoming Active Living Centre, The Jackson offers the perfect blend of urban convenience and community charm (id:59911)
RE/MAX Escarpment Realty Inc
5286 Buchanan Avenue
Niagara Falls, Ontario
8 year old Custom Built Raised Bungalow in the heart of Niagara Falls. Almost 3000 sq ft of living space with 9ft Ceilings on both floors. Professionally finished basement in 2022 with a separate entrance from the backyard and separate laundry facilities providing excellent potential for an in-law suite or rental unit. Great curb appeal with beautiful stone and stucco exterior and lots of oversized windows. Interlock driveway, 15ft tall insulated garage, engineered hardwood floors and 12x24 tiles. Beautiful granite kitchen with large island. 10x14 Large walk out deck from the kitchen and stair access to the backyard. Walking distance to Casino, Falls, U.S Border, park, pool, waterpark, school and steps to the GO bus stop. Quick access to highway 420 and QEW and 3min drive to Go train station. (id:59911)
Century 21 Heritage Group Ltd.
27 Mcwilliams Court
Cambridge, Ontario
QUALITY CUSTOM HOME WITH AN OASIS STYLE BACKYARD WITH PANOROMIC VIEWS! This incredible home sits on a sought after court with incredible views of the city. This home features an open concept main floor with hardwood and tile flooring throughout. The kitchen is to die for with a large centre island, built in quality appliances and upgraded granite counter tops. The second floor features a second family room with beautiful coffered ceilings. The oversized primary bedroom features a luxurious ensuite and double walk in closets. The two other bedrooms each come complete with their own ensuites and walk in closets. The professionally finished walk out basement features a complete in-law set up with 9 foot ceilings and a double walkout plus an amazing spa like bathroom. The yard is an entertainers dream with a stunning salt water inground pool and a quality built cabana with a covered lounge area. Professionally landscaped throughout and is ready for the most discerning buyer to call this their dream home. Over sized 4 car driveway and full double car garage that can accommodate a car lift. Your dream home search has ended! (id:59911)
RE/MAX Real Estate Centre Inc.
247 King Street N
Waterloo, Ontario
An excellent opportunity to own an independent food business to grow your existing business or take over and operate the existing franchise in one of Waterloos busiest and most high-demand areas. Located just steps away from high schools, universities, and student residences, this site thrives on heavy foot traffic. Positioned directly across from Wilfrid Laurier University and within walking distance of the University of Waterloo and Conestoga College, it benefits from being surrounded by over 50,000 full-time university students, ensuring a steady stream of potential customers. The existing business includes an LLBO license, allowing the new owner to transfer it for their own concept. Ample parking, and a favorable 5+5-year lease. Dont miss this exceptional chance to take over a thriving business in a prime location. Please avoid contacting or speaking directly with employees (id:59911)
RE/MAX Real Estate Centre Inc.
508 - 550 North Service Road
Grimsby, Ontario
Priced to sell! WATERVIEW CONDOS! Nestled in the heart of Grimsby Beach steps to Lake Ontario, scenic beaches, vibrant amenities, variety of dining & shopping options, mins to QEW/ Hamilton/ Niagara. Presenting this 2bed, 2 full bath lay-out just under 1000 sqft of total living space including 100sqft balcony featuring contemporary finishes & open-concept floorplans. Bright foyer opens onto eat-in kitchen upgraded w/ tall, modern cabinetry, quartz counters, backsplash, SS appliances & breakfast bar. Expansive living comb w/ dining room W/O to open balcony offering LAKE & city views. Venture down the hall to find two spacious bedrooms. Primary bed retreat w/ double closets, separate W/I closet, & 5-pc resort style ensuite. Enjoy the impressive building amenities including 24hr concierge/ security, state of the art fitness room, party room, rooftop deck/garden & much more! Appreciate the convenience of shops right at your doorstep. Bring your best offer! (id:59911)
Cmi Real Estate Inc.
Lt 241 Highway 10
Melancthon, Ontario
Discover the potential of this expansive 45+ acre parcel of vacant land ideally located at the corner of Highway 10 and Sideroad 240 in the Township of Melancthon. With main road access and A1/OS2 zoning, this property offers endless possibilities. Whether you're looking for a personal retreat, an agricultural opportunity, or a smart long-term investment, this property delivers. (id:59911)
Royal LePage Supreme Realty
101 King Street
Kincardine, Ontario
Tiverton Treasure! Minutes to the beach, Inverhuron Provincial Park and Bruce Power, sits this 3 bedroom, 2 bath home on an oversized lot. The main floor features a mudroom/foyer entry area, large living room w/vaulted ceiling, large family room or dining room, as well as generous kitchen and eating area. Walk out to side deck as well as walk out to rear yard. A 3pc bath and main floor laundry complete this level. Upstairs are 3 spacious bedrooms and a 4 pc bath. A partial, insulated basement houses the utilities and offers extra storage. Outside is a long driveway with ample parking for cars, toys or an RV or boat. There is also plenty of room and possibility for a workshop or garage or perhaps to expand. Updates include windows, exterior doors, roof (2014), furnace (2014), A/C (2018), Sump pump with battery back up (2022) and appliances included. Minutes to Kincardine for shopping, dining and nightlife. Interior needs some freshening up but with some TLC, this is your chance to make it your own special place to enjoy life near the lake, star gazing and beach life, close to Lake Huron and its' breathtaking sunsets. (id:59911)
Peak Realty Ltd.
Lot 5 Concession 5
Kawartha Lakes, Ontario
ENDLESS POSSIBILITIES ON 106 ACRES OF NATURAL BEAUTY! Welcome to your future dream property! This expansive 106-acre lot is ready for you to create your ideal sanctuary. Featuring 24 acres of fertile, farmable land and extensive wooded areas with tranquil streams, this lot is a blank canvas for your imagination. Nestled in a serene setting just a short drive from the charming city of Kirkfield, this property provides the perfect balance of privacy and convenience. Whether you're envisioning a thriving agricultural enterprise or a peaceful retreat surrounded by nature, this land offers the flexibility to fulfill your dreams. Explore the extensive wooded areas, create your own trails, and immerse yourself in the lush, natural environment. The nearby lakes add to the appeal, offering additional recreational opportunities. Don't miss this exceptional opportunity to build your dream home and shape your own paradise on this expansive and versatile property. Seize the chance to own a truly unique piece of land where the possibilities are endless! (id:59911)
RE/MAX Hallmark Peggy Hill Group Realty
65 Willson Drive
Thorold, Ontario
Welcome to 65 Willson Drive in Thorold -- a stunning, newly built detached home offering 4 spacious bedrooms, 3 bathrooms, and 2,139 square feet of thoughtfully designed living space. This home is perfect for growing families or those seeking modern comfort and functionality. Step inside to find 9-foot ceilings and upgraded vinyl plank flooring throughout the main floor, creating a warm and inviting atmosphere. The heart of the home is the chef-inspired kitchen, featuring sleek quartz countertops, a large island with an undermount sink, and an oversized pantry for all your storage needs. A convenient mudroom off the garage adds everyday practicality. Upstairs, the second floor features four generously sized bedrooms, including a luxurious primary suite complete with a large walk-in closet and a spa-like 5-piece ensuite. The second-floor laundry room with a linen closet adds convenience to your daily routine. Additional highlights include a double garage with a 2-car driveway, a 200-amp electrical panel, and a conduit to the garage for a future EV charger perfect for the modern homeowner. Situated in a growing community, this home is ready for you to move in, with closing available in as little as 30 days. Taxes to be reassessed, taxes based on vacant land only. (id:59911)
RE/MAX Escarpment Realty Inc.
44 Dominion Drive
Guelph, Ontario
Welcome to 44 Dominion Dr! Built in 2006! 2111 sq ft as per Mpac. This detached is Located in Westminster Woods Neighborhood! The main floor features: A Great Room, Kitchen w/Island and Breakfast area that leads to a covered deck, A den that can be used as a formal dining or office. The upper level features: four (4) bedrooms, 2.5 baths, a 3pc master ensuite and a walk-in closet. Engineered hardwood floors throughout. (id:59911)
Century 21 Legacy Ltd.
901 - 2782 Barton Street
Hamilton, Ontario
Amazing opportunity to buy a Brand New One bedroom in LJM Hamilton on Barton St Stoney Creek's newest condo buildings. This north facing Queenston model unit will offer panoramic city and lake views. This 1 bed, 1 bath unit is an ideal starter home or easy to manage income property. Includes 1 underground parking space and this amenity rich building has so much to offer it's residents. Occupancy sale. (id:59911)
RE/MAX Gold Realty Inc.
1f - 1460 Highland Road
Kitchener, Ontario
This well-kept condo townhouse is a great find. The main floor offers an open concept layout with a spacious living area and a great kitchen with ample cupboard space, center island and breakfast bar. You'll also find a walkout to a private balcony off the kitchen. On the second floor you'll find 3 bright bedrooms, a 4-pc bath and laundry. Located close to shopping, transit and highways. Short walk to Sobey's, Harvey's, LCBO, Starbucks, and more. (id:59911)
RE/MAX Professionals Inc.
4155 Dursley Crescent
Mississauga, Ontario
We are thrilled to offer this rater opportunity to own a 2 storey, 3 bedroom home on Dursley Crescent! Located in the Downtown Core of Mississauga, Steps to Square One, All Major Amenities, Transit, Schools, Parks and Highways. Pride of ownership (same owners for 29 years). Extended driveway with 3 car parking spaces on driveway plus single car garage. Potential to make basement or in-law suite with walk out basement. (id:59911)
RE/MAX Real Estate Centre Inc.
18 Amaretto Court
Brampton, Ontario
Welcome to the family friendly community of credit valley Detached home 3255 Sqf With Brick & Stone Exterior, Bright & Spacious w/ Open Concept Layout , Walk Out To Deck. 5 Bedrooms & 4 Bathrooms ensuite On 2nd Floor, 3pc Bathroom and one Bedroom on main floor. Full kitchen, Living area. Hardwood Floor Through Out, convenient location minutes walk to school, and shopping mall and park. (id:59911)
Homelife New World Realty Inc.
3 Crawley Drive
Brampton, Ontario
WELL MAINTAINED FAMILY HOME IN DESIRABLE NEIGHBOURHOOD OF BRAMPTON WITH NO HOUSE AT THE BACKCLOSE TO GO STATION FEATURES LARGE MANICURED FRONT YARD LEADS TO WELCOMING FOYER TO BRIGHT ANDSPACIOUS LIVING ROOM FULL OF NATURAL LIGHT...SEPARATE DINING AREA OVERLOOKS TO BEAUTIFULBACKYARD...LARGE UPGRADED EAT IN KITCHEN WITH QUARTZ COUNTERTOP/BACK SPLASH WITH BREAKFAST AREAWALKS OUT TO WELL MAINTAINED BACKYARD WITH NO HOUSE AT THE BACK WITH STONE PATIO PERFECT FORSUMMER BBQs AND RELAXING EVENINGS WITH FAMILY AND FRIENDS...4 + 1 GENEROUS SIZED BEDROOMS; 4UPGRADED WASHROOMS; PRIMARY BEDROOM WITH 3 PC ENSUITE AND HIS/HER CLOSET...PROFESSIONALLYFINISHED BASEMENT WITH REC ROOM/BEDROOM/KITCHEN/FULL WASHROOM WITH SEPARATE ENTRANCE PERFECTFOR IN LAW SUITE OR FOR LARGE GROWING FAMILY...SINGLE CAR GARAGE WITH 4 PARKING ONDRIVEWAY...READY TO MOVE IN HOME WITH LOTS OF POTENTIAL!! (id:59911)
RE/MAX Gold Realty Inc.
228 - 760 Lawrence Avenue W
Toronto, Ontario
Spectacular Bright 2 bedroom, 1.5 Bath Executive Townhouse Complete W/ 1 Parking Spot . Desirable open concept main living/dining & family sized kitchen w/ a breakfast bar. Convenient main floor powder room. Stunning Patio awaits for summer parties and BBQ's. Oversized master bedroom. New windows throughout the unit . New tankless water heater and Air handler. New air conditioner . New smoke and carbon monoxide detectors. Full size washer. Big under stair storage. Kitec plumbing replaced. New exhaust pipes as per building codes. convenient location near subway , busses, shopping, playground and eateries. (id:59911)
Modern Solution Realty Inc.
84 - 30 Fieldway Road
Toronto, Ontario
Experience the perfect blend of city living and outdoor luxury in this sun-filled, multi-level 2-bedroom condo townhouse featuring slightly over 900 sq ft of modern living space and a rare, private rooftop terrace- your outdoor escape in the city's heart. Equipped with a gas BBQ hookup, it's ideal for entertaining, relaxing, or enjoying sunset views. Inside, the home impresses with 9" ceilings on the main floor, wide-plank laminate flooring, and premium upgrades including stone countertops, an undermount sink, iron picket railings, and an upgraded glass-enclosed shower. The primary bedroom also features a private balcony for added outdoor space. Set in a vibrant Etobicoke neighborhood, you're just walking distance from Islington Subway Station, local parks, shopping, restaurants, and cafes. With excellent transit access and a welcoming community feel, this location offers the best convenience and lifestyle. Visitor parking, secure bicycle storage room, and yard maintenance are included in the condo fees for easy, low-maintenance living. (id:59911)
Right At Home Realty
33 Bergamont Road
Brampton, Ontario
Newer 3 bedroom condo townhouse in phase 2 of Terracotta village. More than 2000 sq ft in this bright and spacious unit. Lots of upgrades, Stainless steel appliances, cabinetry that extends to ceiling, hardwood flooring, and oak staircase with 9ft ceilings. Close to 407 and lots of amenities! (id:59911)
Royal LePage Signature Realty
414a - 3660 Hurontario Street
Mississauga, Ontario
This single office space is graced with generously proportioned windows. Situated within a meticulously maintained, professionally owned, and managed 10-storey office building, this location finds itself strategically positioned in the heart of the bustling Mississauga City Centre area. The proximity to the renowned Square One Shopping Centre, as well as convenient access to Highways 403 and QEW, ensures both business efficiency and accessibility. Additionally, being near the city center gives a substantial SEO boost when users search for terms like "x in Mississauga" on Google. For your convenience, both underground and street-level parking options are at your disposal. Experience the perfect blend of functionality, convenience, and a vibrant city atmosphere in this exceptional office space. **EXTRAS** Bell Gigabit Fibe Internet Available for Only $25/Month (id:59911)
Advisors Realty
2305 Charles Cornwall Avenue
Oakville, Ontario
Brand New Luxury House(2022) In Glen Abbey. This Famous Fernbrook Builder. Backyard Upon Onto A Pond With Around 3600 Square Feet Of Ultra Luxury Finishes From A Downsview Kitchen, Appliance Brands Such As Kitchen Aid. A Professionally Designed Great Room, 11' Main Floor Ceiling, 9' Ceilings For Both Second Floor And Basement, Finished Foyer In Basement (id:59911)
Best Union Realty Inc.
25 Sewells Lane
Brampton, Ontario
Well-Maintained 4-Bedroom Detached Home (Upper Level Only No Basement)This clean and spacious home offers great curb appeal with concrete work around the house and patio. The main floor has hardwood flooring and an oak staircase, while the second floor has easy-to-maintain laminate flooring. The kitchen and upstairs bathroom feature modern quartz countertops.Located close to all amenities, and within walking distance to Cassie Campbell Community Centre and St. Edmund Campion Catholic School. Just a 5-minute drive to the GO Station ideal for daily commuters. (id:59911)
RE/MAX Real Estate Centre Inc.
13 Morpeth Road
Brampton, Ontario
beautiful well maintained raised bungalow with lots of great features including 3 generous sized bedrooms on upper level, hardwood floors, walkout to large fenced yard & covered patio, 6 car parking, finished basement with separate entrance, 4th bedroom, living room, ding room 2nd kitchen, 4 pc bath, large storage area. Great rental potential for investor or family looking to subsidize costs. Home sits on a premium sized lot in quiet neighborhood close to all amenities. (id:59911)
Ipro Realty Ltd
21 Grand River Court
Brampton, Ontario
Bright & Spacious Home with Legal In-Law Suite! Located on a quiet cul-de-sac, this carpet-free home features a bright, open concept main floor with a modern kitchen, living room, and dining area, all filled with natural light. Upstairs, youll find 3 spacious bedrooms and a full bathroom. A cozy 3-season sunroom adds extra living space to enjoy year-round. The legal in-law suite in the basement includes 2 great sized bedrooms, a separate kitchen, 3pc bathroom, private laundry, and its own walk-up entrance with big windows for a bright, open feel. Enjoy a large yard, 2-car parking, and a fantastic location within walking distance to parks, schools, and all amenities. Comfort, convenience, and space. (id:59911)
RE/MAX Escarpment Realty Inc.
34b Pine Avenue N
Mississauga, Ontario
Offering the potential for extra rental income or a private in-law suite with its separate basement entrance, this beautifully upgraded home is located in Port Credit, one of Mississauga's most desirable communities. The spacious semi-detached layout features an open-concept main floor with a gourmet kitchen, elegant mouldings, and sun-filled living and dining areas perfect for modern living. The luxurious primary suite showcases coffered ceilings, custom-built-ins, and a spa-like ensuite. Generously sized bedrooms and a fully finished basement with a large bedroom, full bath, and private walk-up entrance provide flexible living space for family, guests, or tenants. (id:59911)
RE/MAX Escarpment Realty Inc.
510 Ettridge Court
Mississauga, Ontario
Welcome to 510 Ettridge Court, a charming 4 bedroom semi-detached backsplit in the highly sought-after community of Mineola East! Nestled on a peaceful and friendly court, this beautifully maintained home showcases exceptional care and pride of ownership. Enjoy the convenience of the property's private garage and large driveway, providing ample parking space for family or guests. Step inside and find elegant, original hardwood flooring throughout, and large windows that flood the home with natural light- making the space feel airy and open. The thoughtfully designed layout allows for an open concept floor plan, and a combined living and dining area- a perfect setting to host and entertain. The lovely eat-in kitchen features stainless steel appliances, and ample cabinetry. The well-proportioned bedrooms offer comfortable living space, home office potential, and large closets and windows. The bright and versatile lower level features large above-grade windows, and whether used as an in-law suite, a private retreat for guests, or additional living space for the family, this area adds excellent versatility. Step outside to the expansive backyard, that has been meticulously cared for complete with a patio, and plenty of room for gardening, or relaxing in a scenic setting. Located in one of Mississauga's most desirable communities, this home offers easy access to public transit, top-rated schools, shopping, dining, and all essential amenities. With its prime location, thoughtful design, and warm and inviting atmosphere, this lovingly maintained home is ready to welcome its next family. Don't miss this incredible opportunity to move into a wonderful home in a family-friendly community! Looking to update parts of the home to make it your own- a 'purchase plus improvements' mortgage might be worth exploring. (id:59911)
Keller Williams Real Estate Associates
11 - 1 Tower Gate
Brampton, Ontario
Team Tiger presents a rarely offered and impeccably maintained bright sun-filled 2-storey end-unit townhome tucked away in the exclusive Dayspring community an intimate enclave of just 24 homes bordering the peaceful Claireville Conservation. Beyond the pristine home itself, you'll find a true sense of community and security, where neighbours become friends and pride of ownership shines through.The welcoming foyer features direct garage access, leading into a renovated kitchen that walks out to a large, private patio perfect for quiet mornings or lively gatherings. The open-concept living and dining areas boast soaring 9-foot ceilings, creating an inviting and spacious atmosphere. Upstairs, the generous primary suite offers a walk-in closet and two additional closets for exceptional storage.The newly finished, bright lower level offers even more living space with a large family room, a bedroom, and a full bathroom ideal for guests or extended family. Complete with 2-car parking, this move-in-ready home is a rare opportunity to join a warm, connected community surrounded by nature, yet close to every convenience. (id:59911)
Century 21 Heritage Group Ltd.
3337 Rhonda Valley
Mississauga, Ontario
Welcome to 3337 Rhonda Valley, located in the heart of Mississauga on a quiet street, Completely renovated 4-bedroom bungalow offers afunctional and inviting layout, perfect for family living. The Kitchen room boasts a walk-out to the deck, providing an ideal space for outdoor dining and relaxation. Fully fenced backyard, new deck, all new vinyl floor on main floor, new bathrooms, new Furnace, new hot water heater, new electrical panel. Nestled In Quiet, Tree-Lined Street That Has It All - Access To Parks, Trails, Tennis Courts, Baseball Diamond, English And French Immersion Schools In Catchment Area, Daycares, Stores, And Community Centre With Library, Indoor Pool, Ice Rink, And Gym Facilities, To Name A Few, All Within 10-Min Walk. Two Major Highways, Cooksville Go, Street-Level Bus Stop, Square One Mall Approx 5 Mins Away. It Could Be Yours! (id:59911)
Homelife Landmark Realty Inc.
146 - 445 Ontario Street
Milton, Ontario
The best of both worlds! A nearly new highly upgraded townhouse centrally located in the heart of "Old Milton". Enjoy walking to most amenities on tree lined streets. The 3 bedrooms, 3 bathroom condo (1575 sqft) overlooks the parkette bordered on 2 sides by visitor parking. Features include - huge kitchen with balcony, family room with walk-out to spacious 2nd balcony, large storage room & 2 car parking. A home to be proud of. (id:59911)
Royal LePage Meadowtowne Realty
Royal LePage Meadowtowne Realty Inc.

