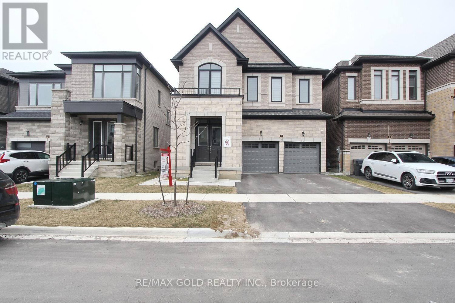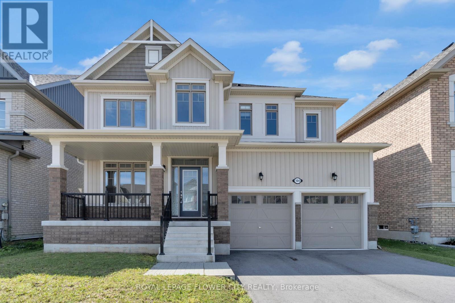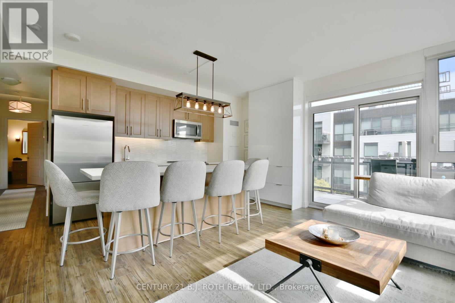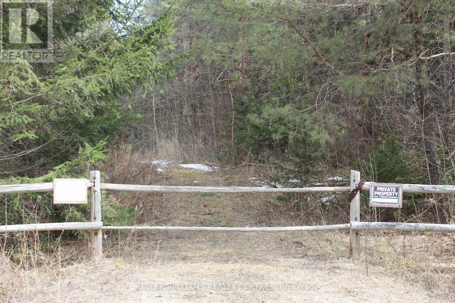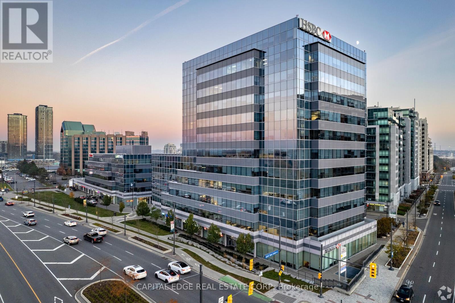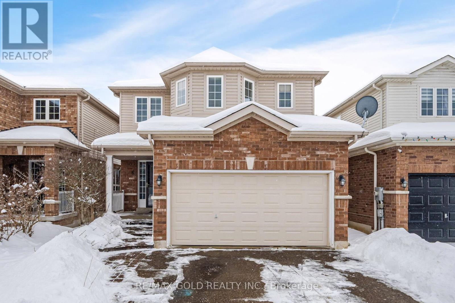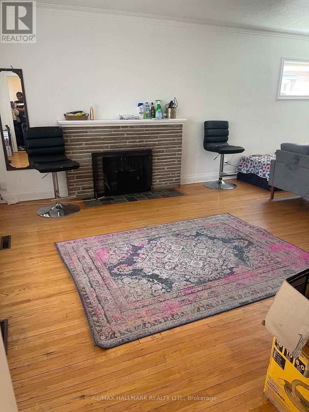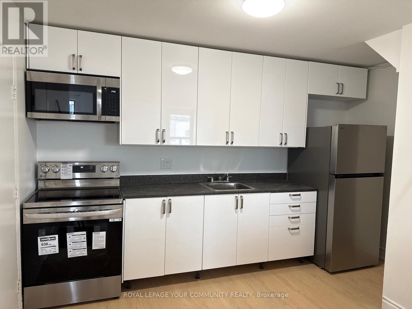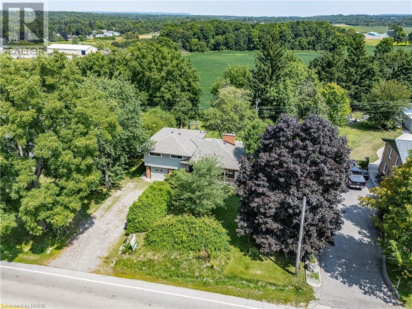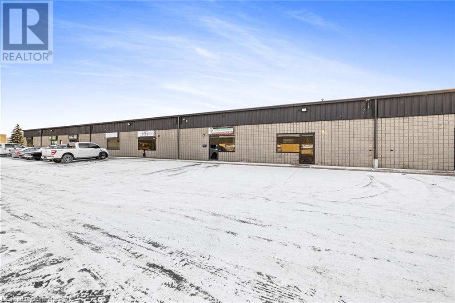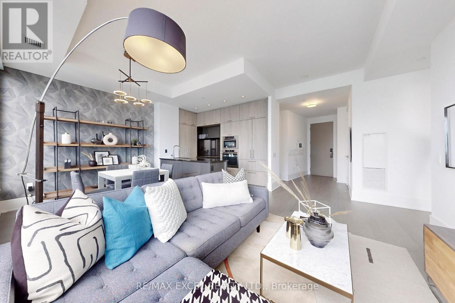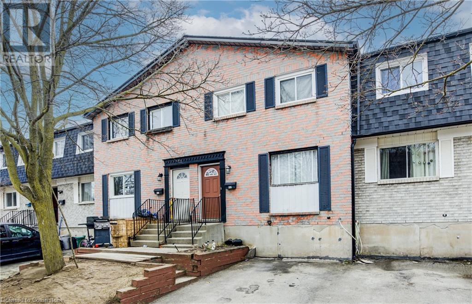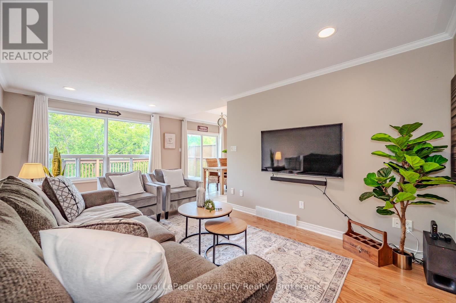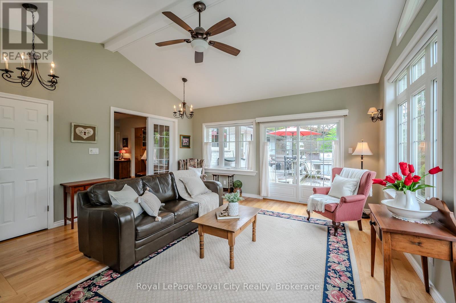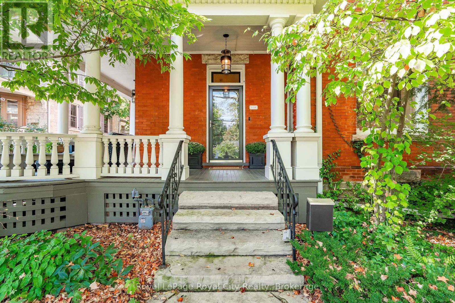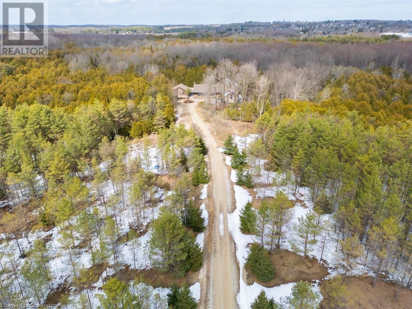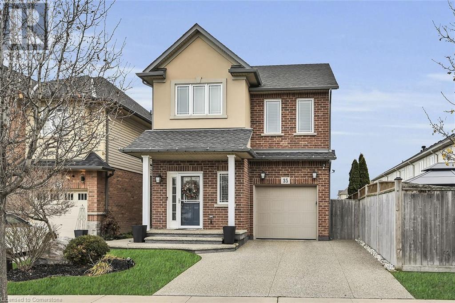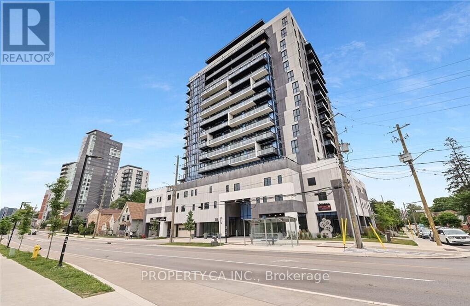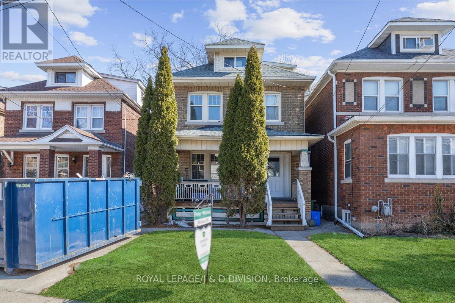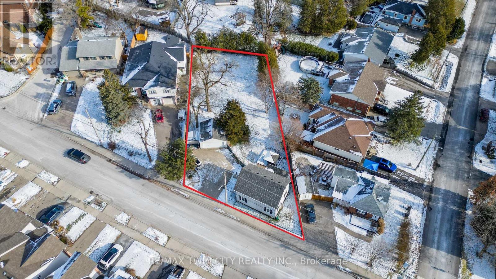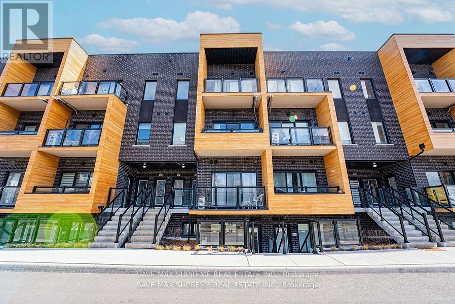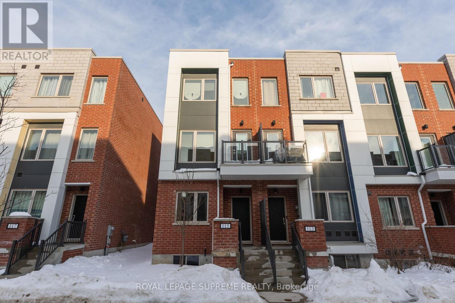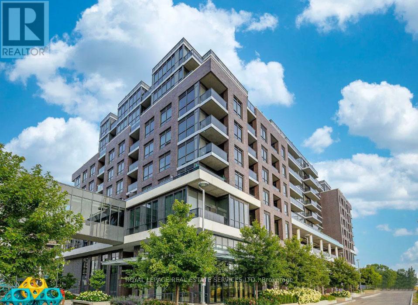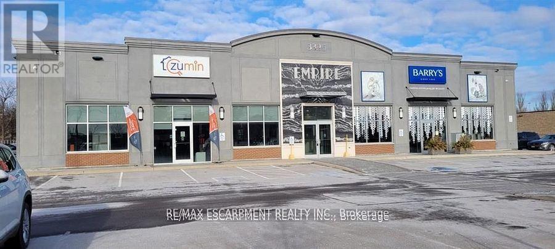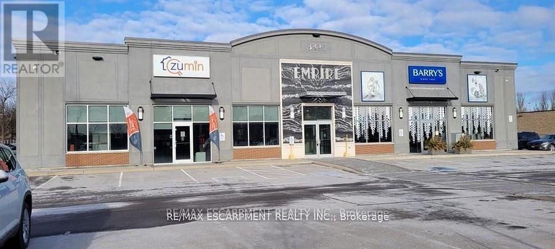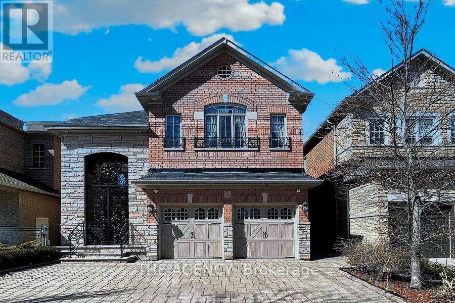23 Gatherwood Terrace
Caledon, Ontario
This Beautiful Detached Home Features **Approx. 4200+ sqft living space(2936 Sqft Of finished above ground , plus approx 1300 sqft finished basement),Hardwood Throughout, 10' Foot Ceiling On Ground Floor And 9' Ceiling On Second Floor And Basement. over ** 8 Ft high all doors **8 Ft double door entry **200 Amps Electrical Panel .The 2nd Floor Features 4 Bedrooms With 2 Ensuites, 2 Walk-in Closets In The Master Bedroom And 3rd Bedroom. The 2nd Floor Also Features A Separate Laundry. The Master Bedroom Has A Built-in Central Vacuum. The Kitchen Includes an Island With Extended Kitchen Cabinets. The Slide Door Is Extra Wide And Opens Form Between. The Garage Includes A Built in Central Vacuum And EV Charger. Two bedroom legal basement apartment registered as second dwelling unit.The Basement Is Fully Finished with A Separate Entrance And Laundry, 4x2 Tiles And Vinyl Flooring In The Bedrooms. The Property Is Carpet Free with Pot Lights Throughout. **Aprox 180k in upgrades from builder. (id:59911)
RE/MAX Gold Realty Inc.
695-715 Coronation Boulevard
Cambridge, Ontario
Exceptional investment opportunity featuring 36,299 sf of premium commercial space across three separate buildings in a prime location. Situated directly across from Cambridge Memorial Hospital, this nearly fully leased property boasts a strong net operating income with a tenant mix primarily consisting of medical professionals. With built-in growth potential and additional income opportunities, this property presents an ideal opportunity for investors seeking stable returns with upside potential. (id:59911)
Avison Young Commercial Real Estate Services
RE/MAX Icon Realty
104 Kirby Avenue
Collingwood, Ontario
Welcome to this exceptional home in the prestigious Collingwood community! With an open-concept living room and kitchen, this property is perfect for large families and those who love to entertain. Enjoy year-round recreation with premier skiing in the winter and world-class golfing and boating in the summer. Nestled in the heart of Collingwood, you're just moments away from top-rated schools, ski hills, scenic walking and biking trails, beaches, parks, and a variety of restaurants. This is four-season living at its finest, in one of the fastest-growing family-friendly communities. Don't miss your chance to experience the best of Collingwood (id:59911)
Royal LePage Flower City Realty
2 Marathon Avenue
Vaughan, Ontario
Meticulously maintained 3-bed, 4-bath family home commands a stunning 37.5-ft landscaped corner lot. Gleaming wood floors, pot lights and natural light flood the open, airy layout, creating an inviting space to live and entertain. Host memorable gatherings in the spacious living/dining room overlooking the front yard, or cook and entertain in the bright, open-concept kitchen upgraded with stainless steel appliances, breakfast area and walk-out to the deck. Step outside to the sunny, west-facing, fenced backyard perfect for relaxing or outdoor fun. Upstairs, the primary bedroom offers a walk-in closet with a 4pc ensuite bathroom featuring a deep jacuzzi tub with 12 jets and separate glass shower. Additional generously sized bedrooms offer plenty of room for work, rest, and storage. The finished basement adds even more appeal, featuring an additional living space to host family game night and a convenient 2-piece bathroom and laundry area, rounding out this fantastic home with a flexible, functional design. **EXTRAS** Other Highlights Incl: S/S Kitchen Appliances (2018), Patterned Concrete Driveway & Walkway, Roof (16), Furnace (17), Staircase W/Iron Pickets. (id:59911)
Sutton Group-Admiral Realty Inc.
B317 - 271 Sea Ray Avenue
Innisfil, Ontario
INCREDIBLE VALUE!!! Premium Top Floor Corner Unit With Southeast Views. This Exceptionally Rare Unit Offers 1220 Sq Ft of Spacious Living, Featuring 3 Bedrooms And 2 Full Bath, 9 Ft Ceilings With An Abundance Of Natural Light. Boasting a Beautiful, Functional, Open Concept Kitchen/Living Rm Layout, Including Quartz Countertops, Updated Backsplash, Custom Floor to Ceiling Cabinetry With Walk out to Generous Balcony Overlooking the Harbour. Other Features Include Custom Built-In Closets, Upgraded Shower Glass Doors in Primary and Second Bathroom. Friday Harbour's Health Inspired Lifestyle is Truly Limitless. Surrounded by Nature, Water, Walking Trails and Boardwalk, The Meticulous Grounds Also Include; Multiple Pools, Beach Access, The Nest Golf Course, Tennis And Pickleball, Fitness Centre And Fitness Classes (Seasonal), Canoes, Kayaks, Paddle Boards, Basketball Courts, Beach Volleyball, Playground, Bikes And Jet Ski Rentals. **EXTRAS** Membership To The Resort Association Includes 6 Homeowner Access Cards for Exclusive-Use For Selected Amenities. Option to Purchase Fully Furnished (id:59911)
Century 21 B.j. Roth Realty Ltd.
45 Crimson King Way
East Gwillimbury, Ontario
Welcome to this beautifully upgraded 4-bedroom, 5-bathroom home, showcasing approx $185k in thoughtful upgrades. Designed with style, functionality, & sophistication, this home is ready to impress. The open concept main floor features 9-ft ceilings, hardwood flooring, & pot lights, creating an inviting & modern atmosphere. At the heart of the home is a chef's kitchen with quartz countertops, a tile backsplash with undermount lighting, & an oversized island with a large undermount sink. Premium appliances include a 48-inch Thor gas stove with a double oven, a matching hood fan & a pot filler & extended cabinetry housing a GE Cafe wall oven & microwave. The adjacent family room offers warmth & elegance with a custom cast stone fireplace mantel. Upstairs, you'll find 4 spacious bedrooms & 3 beautifully finished bathrooms, designed for comfort & practicality. The fully finished basement enhances the home's functionality, offering a spacious media area, office nook, gym space & more, complete with laminate flooring, pot lights, an electric fireplace, & a spa-inspired bathroom featuring a glass-enclosed shower, stone-top vanity & sliding barn door. The outdoor spaces are equally impressive. The backyard is a private oasis, complete with a stamped concrete patio, a 12 x 12 Yardistry gazebo & a Marquis 7-person hot tub with a dedicated electrical panel upgrade, exterior pot lights on a timer & a fully fenced yard make this space perfect for entertaining. The front yard boasts a glass railing enclosure; new columns; stamped concrete porch, stairs & driveway trim; a new front door & pot lights adding exceptional curb appeal. Additional features include 4 hardwired security cameras, a Ring doorbell, water softener, water filter, central vac, window coverings & more (see full upgrades list). With every detail meticulously considered, this turnkey home offers a lifestyle of sophistication & comfort. (id:59911)
Sotheby's International Realty Canada
Tba Concession Rd 2
Uxbridge, Ontario
Escape to nature with this stunning 38.76-acre parcel in the heart of South Uxbridge. Tucked away in a private and serene setting, this lushly forested property is a true retreat from the everyday hustle. With over 1,000 trees planted, the land benefits from a Managed Forest Tax Credit, keeping property taxes lower while preserving its natural beauty. This expansive lot offers endless possibilities whether you envision building your dream home or simply enjoying a private sanctuary in the woods. A portion of the property is environmentally protected, featuring water elements and a picturesque pond accessible by a scenic pathway. Surrounded by a combination of trails, private estates, and provincial conservation lands, this property is perfect for those who crave both privacy and outdoor adventure. Despite its secluded feel, it remains minutes from town amenities, major routes including Highway 407, and a variety of golf courses such as Goodwood, Ballantrae, and Mill Run. Survey is available upon request. A municipal address has not yet been assigned. This is a rare chance to own a breathtaking piece of nature, offering the perfect blend of privacy, convenience, and natural beauty. Don't miss out explore the possibilities today! (id:59911)
Keller Williams Realty Centres
515c - 3601 Highway 7 Road E
Markham, Ontario
Fully Furnished Professional Interior Office Within Shared Executive Space! Located In Prestigious Downtown Markham. This Office Has High End Luxury Details And Sound Proofing. Spacious Unit W/Large Windows. Suitable For Various Professional Uses. Potential For 2 Employees Per Office. Features A Shared Waiting Area, Fully Equipped Kitchenette, Storage Cabinets & More! Two Level Underground Parking With Free Parking For Tenants & Clients. Fully Renovated And Furnished Turn Key Office Space. Impress Your Clients With This High End Professional Facility! Class "A" Markham Building With Easy Access To 407/404/Viva. Close To Shops, Restaurants & Many Professional Offices. **EXTRAS** Rent Includes Free Wi-Fi Internet, AC/ Heating/Water/Electricity. Office Is Furnished With Desk, Office Chair, Upper/Lower Cabinets & Extra Chairs. Includes Heated Underground Parking, Private Lock On Office Door & Security System On Suite. (id:59911)
Capital Edge Real Estate Corp
515a - 3601 Highway 7 Road E
Markham, Ontario
Executive Interior Corner Office With Beautiful City Views! Located In Prestigious Downtown Markham. This Office Has High End Luxury Details, Privacy And Sound Proofing. Spacious Unit W/Bright and Large Windows. Suitable For Various Professional Uses. Part of A Shared Executive Space, This Office Features A Shared Waiting Area, Fully Equipped Kitchenette, Storage Cabinets & More! **Potential To Combine With Reception Area At Extra Cost. Two Level Underground Parking With Free Parking For Tenants & Clients. Fully Renovated And Furnished Turn Key Office Space. Impress Your Clients With This High End Professional Facility! Class "A" Markham Building With Easy Access To 407/404/Viva. Close To Shops, Restaurants & Many Professional Offices. **EXTRAS** Rent Includes AC/ Heating/Water/Electricity, Free Wi-Fi Internet. Office Is Furnished With Executive Desk, Office Chair, Upper/Lower Cabinets & Extras. Includes Underground Parking, Private Lock On Office Door & Security System On Suite. (id:59911)
Capital Edge Real Estate Corp
85 Anderson Road
New Tecumseth, Ontario
Welcome to this stunning 'Carlton' model detached home, where comfort, style, and functionality meet. Featuring 3+1 bedrooms and 4 baths, this home boasts an open-concept main floor with a bright living room adorned with floor-to-ceiling windows, kitchen with granite countertops, tile flooring, a breakfast bar, and top-quality appliances, plus a walkout to the backyard. The second floor offers a spacious master bedroom with a walk-in closet and luxurious 4-piece ensuite, along with two additional bedrooms filled with natural light. The fully finished basement includes an extra bedroom, a 4-piece bath with heated ceramic floors, and ample recreational space. Outside, enjoy a fully fenced yard with green and concrete tile flooring. Located in a peaceful, friendly neighborhood, this home is close to parks, schools, sports courts, trails, a community center, a hospital, shops, and abundant green space. **EXTRAS** Two Car Garage Has Entrance Into The Main Floor Laundry Room, Centrally Located For Easy Commuting To Barrie, Orangeville Or The Gta. (id:59911)
RE/MAX Gold Realty Inc.
Basement - 2662 Delphinium Trail
Pickering, Ontario
Welcome to this beautifully designed basement suite, offering comfort and style in a well-planned space. This modern unit features an open-concept layout ideal for singles, couples, or working professionals. The kitchen and living area are thoughtfully arranged to maximize space and functionality, creating a warm and inviting atmosphere. The suite includes one spacious bedroom with ample closet space and a full bathroom for added convenience. Enjoy the perfect blend of privacy and contemporary living in this charming and professionally finished basement. (id:59911)
RE/MAX Community Realty Inc.
Bsmnt - 61 Squires Avenue
Toronto, Ontario
Furnished East York Bungalow Basement Apartment. Super Bright and spacious 1-bedroom, 1-bathroom, Modern Fully Renovated bathroom and kitchen finishes, Furnished, Shared laundry facilities with friendly & quiet upstairs neighbors, walking distance to grocery store, MacDonald, community center, tennis courts, and scenic Taylor Creek Park. Additional perks: Street parking available, Brand New Bed & Spring Mattress, Comfortable sofa and mounted TV, Kitchen basics included for tenant use! Two minutes to TTC!! **EXTRAS** Basement tenant is responsible for 1/3 of utilities (Split with upstairs tenant). No Utilities are included. Looking for a single professional AAA tenant. No PET. No SMOKER. (id:59911)
Property.ca Inc.
Main - 30 Janet Boulevard
Toronto, Ontario
Warm & Cozy Detached Bungalow Total More Than 2000 Sf Of Living Space (Main 1250 Sf + Bsmt 900) In A Kids Friendly Neighborhood, Steps To Ttc, One Bus To Subway, Close To Dvp/401, Short Walk To No Frills, Restaurants, Schools, Close To Parkway Mall, Separate Entrance To Beautiful Renovated Open-Concept Basement (Could Be A Second In-Law Suite For A Big Family). Total 2 And Half Bathrooms, New Windows And Doors. Spacious Basement Bathroom With Double Sink. The landlord will paint and clean the house before handover to new tenant. (id:59911)
RE/MAX Hallmark Realty Ltd.
508 - 2365 Kennedy Road
Toronto, Ontario
Well maintained Building at Sheppard/Kennedy, Close to 401, Walk to Go Station, Agincourt Mall, Medical Building, Golf Course. Famous Agincourt CI. West Facing with Beautiful View. Being Taken Care of By Same Owner since 1998, 946sft, 2 Bedroom 1.5 Bathroom, Laminate Through-out. (id:59911)
Homelife New World Realty Inc.
909a Danforth Avenue
Toronto, Ontario
Bright & Modern 2 Bedroom Apartment in the heart of Danforth! Live steps from Donlands in the vibrant Riverdale Community! This newly renovated 2 Bedroom, 1 bathroom apartment features fresh paint, brand new flooring, and modern appliances, feels like new! Enjoy the convenience of city living with shops, restaurants, and transit just moments away. One parking spot included. Don't miss this fantastic opportunity, Schedule a viewing today! (id:59911)
Royal LePage Your Community Realty
1808 - 120 Parliament Street
Toronto, Ontario
Step into this exquisite southeast corner unit boasting breathtaking panoramic CN Tower and lake views from two balconies. With soaring 10'ceilings and floor-to-ceiling windows, this space is bathed in natural light, offering a bright and airy ambiance. Impeccably upgraded, the sleek kitchen showcases a custom island, upgraded washroom. This condo is thoughtfully designed with additional storage solutions. Perfectly situated near the iconic Distillery District, vibrant downtown Toronto, hospital, gourmet dining, and seamless access to public transit and highways. This stunning residence includes top-of-the-line appliances -- fridge, fat-top-stove, built-in dishwasher, washer, and dryer -- along with light fixtures, a private locker, and a parking spot is also included. (id:59911)
Royal LePage Terrequity Realty
303 - 185 Roehampton Avenue
Toronto, Ontario
757 Sq.Ft 2Br Corner Suite W A Functional Floor-Plan And A MASSIVE 365 Sq. Ft. "Wrap-Around" Balcony To Enjoy Sunsets, Neighbourhood Vibe & Al Fresco Dining! White Cabinetry, Quartz Countertops With An Open Concept! Ideal Address For An Investor, Aspiring Professional, Or Young Family Looking To Be Where All The Action Is In One Of Toronto's Most Popular Neighbourhoods. Top Rated Schools, Retail Shops, Trendy Restaurants, Gourmet Supermarkets, Lcbo, Parks & The TTC/LRT. "First Class" building with Luxury Amenities Including (State of Art) Fitness Studio, Outdoor Pool, Rooftop Lounge, Yoga & Party Room. **EXTRAS** S/S (Built-In) Fridge, Cooktop Stove, Oven, Range Hood, D/W, W/D, 2 Nest Thermostats. Quartz Counters, White Cabinetry. Existing Elf's & Window Coverings. Locker (Exclusive). Full Time Concierge. (pics taken prior to previous tenancy) (id:59911)
Royal LePage Signature Realty
610 - 60 Berwick Avenue
Toronto, Ontario
*Rent Controlled Building* Experience luxury living in this bright and spacious 2-bedroom plus den suite in a boutique building at Yonge & Eglinton with high-end amenities. This fully upgraded home features beautiful hardwood floors, high-end light fixtures, and an amazing layout designed for both comfort and style. Floor-to-ceiling large windows flood every room with natural light, enhancing the bright, airy ambiance. The large chef's kitchen boasts full-size appliances and overlooks the dining and family rooms, creating the perfect open-concept space for entertaining. The primary suite offers a spa-like en-suite bathroom and a generous closet, while the second bedroom features a large walk-in closet and semi-en-suite access. The den is oversized, perfect for a home office or additional living space. Step outside to a spacious balcony with unobstructed views, ideal for relaxing or entertaining. Don't miss this incredible lease opportunity in a luxury building with top-tier amenities! Parking and Locker included. High- end building amenities include Concierge, gym, party room, media room, library, sauna, free visitor parking. (id:59911)
Slavens & Associates Real Estate Inc.
1352 Centre Road
Carlisle, Ontario
Located in sought after Carlisle this picturesque property combines a tranquil rural retreat with the conveniences of nearby amenities. Lovingly cared for (ONE owner home), structurally sound & with a functional floor plan, this home presents a perfect canvas for your creative vision. Spacious 1488 sq ft 4 level side split features a living room with a large picture window & a fireplace insert, separate dining room & eat-in kitchen. 3 spacious bedrooms, primary with double closets. For those that work from home there is a main floor den. Conveniently located at the back door is a 2pce bath. On the lower level is a huge rec room with a wood burning fireplace. Extended single car garage has an inside entry. Mature tiered backyard has views across open farmland to forested areas. Plenty of room for kids & pets to play. Whether you're seeking a peaceful country retreat or a home for your extended family this property presents endless possibilities. For the golfers, Dragon Fire & Carlisle Golf & Country Clubs are just around the corner. Equestrian lovers, Flamborough is home to an abundance of horse facilities. Library, arena & baseball diamonds are just minutes down the road. Easy commute to many centres of Commerce (Toronto to London) and just a short drive to major highways and GO Trains (Milton & Burlington). Home inspection Report available. Don't miss out on this opportunity!!! (id:59911)
Keller Williams Edge Realty
12 Murellen Crescent
Toronto, Ontario
Welcome to this spacious and bright walkout basement apartment located in one of Toronto's most desirable neighborhoods! This one-bedroom gem boasts an extra large bedroom and a shared backyard perfect for BBQs and time in the sun. With two separate entrances including a full walkout, privacy and convenience are at your fingertips.Situated in a prime location, this home is steps away from excellent shopping options (Victoria Terrace Shopping Centre), top-rated schools, a community library, and convenient access to TTC transit. For commuters, the proximity to both the DVP and Highway 401 ensures seamless travel across the city.Enjoy the perks of living in a vibrant neighborhood while relishing the tranquility of your private retreat. Dont miss this incredible opportunity - schedule your showing today! (id:59911)
Right At Home Realty
38 Bigwin Road Unit# B6
Hamilton, Ontario
This M3-zoned commercial unit seamlessly blends modern office space with a spacious industrial area, making it ideal for a wide range of uses. The office area is equipped with a 2-piece bathroom and a kitchenette for added convenience. The industrial section boasts a large bay door for easy loading and 14-16 foot clearance. Additionally, a mezzanine offers valuable extra storage space, not included in the listed square footage. The property offers quick access to the Red Hill Parkway and Alexander Parkway, ensuring excellent connectivity. (id:59911)
Colliers Macaulay Nicolls Inc.
6312 - 10 York Street
Toronto, Ontario
Welcome to Ten York by Tridel the pinnacle of luxury living in Torontos vibrant waterfront neighbourhood. Thisstunning 2-bdrm, 2-bath condo effortlessly blends sophistication & modern elegance, boasting soaring 10' ceilings. Baskin the awe-inspiring northwest views that flood the space w/ abundant natural light through expansive floor-to-ceiling windows, creating a warm & inviting ambiance. Custom motorized blinds, incl blackout options in the bedrooms, provide privacy & convenience at the touch of a button. With $35,000 in custom closet upgrades designed to maximize storage, upgraded light switches, and a meticulously crafted kitchen featuring integrated appliances and a pantry, this condo redefines modern convenience. Enjoy year-round on-demand heating & cooling, unobstructed views of the iconic CN Tower, 2 parking spaces, 2 storage lockers. As part of the exclusive Signature Suite Collection, this residence incl secure elevator access & smart home technologies. **EXTRAS** THE SHORE CLUB featuring state-of-the-art fitness/weight areas, party, games, billiards, theatre and spa rooms. Spin Yoga studios with a juice bar, lounges, guest suites and an outdoor pool with tanning deck. (id:59911)
RE/MAX Excel Realty Ltd.
1839 8th Concession Road W
Flamborough, Ontario
*List Price is for both 1837 (.36 acre) and 1839 ( 83.50 Acres) Concession Rd 8 West* The perfect spot to build your dream home awaits you on this Century Farm, holding two houses ( one of Limestone ), you can re-envision & custom design. There are huge hard-scaped garden beds & a patio with a fire pit created from limestone slabs awaiting clearing & planting. Nestled in the picturesque hamlet of Kirkwall, this extraordinary property is a rare gem, offering the tranquility of country living with the convenience of city life just 20 minutes away from Guelph, Cambridge, and Dundas. A world of possibilities spanning a remarkable 83.86 acres, this estate is a canvas awaiting your vision. Picture yourself strolling through approximately 29 acres workable land, where golden fields of corn sway in the breeze surrounded by 50.86 acres of lush bush and wetlands that embrace with wildlife and natural beauty. Additional structures on the property include a 3,500 sq.ft. Bank Barn, a 14,256 sq.ft. Poultry Barn ideal for storage, and two other sheds. The Poultry barn is in excellent condition ideal for storage of ATV's, custom cars, boats , trailers and much more. A gardener’s paradise for those with a green thumb, the grounds are a dream come true. Envision creating a beautiful garden that is surrounded by the natural beauty of bush and wetlands that provide a peaceful backdrop. This property is not just a purchase it is an adventure waiting to unfold . This property is being sold As is, Where is . This rare opportunity offers you the chance to craft your perfect country escape, whether it’s a multi-generational living estate, a serene retreat, or a farm seize this once-in-a-lifetime chance to own a piece of Kirkwall’s enchanting landscape. The possibilities are as vast as the property itself, and the story is yours to write. Don’t let this unique opportunity slip away. (id:59911)
Keller Williams Innovation Realty
1837 8th Concession Road W
Flamborough, Ontario
*List Price is for both 1837 (.36 acre) and 1839 ( 83.50 Acres) Concession Rd 8 West, 1839 8th Concession Rd W* Location, Location, Location! The perfect spot to build your dream home awaits you on this Century Farm, holding two houses (one of Limestone), you can re-envision & custom design. There are huge hard-scaped garden beds & a patio with a fire pit created from limestone slabs awaiting clearing & planting. Nestled in the picturesque hamlet of Kirkwall, this extraordinary property is a rare gem, offering the tranquility of country living with the convenience of city life just 20 minutes away from Guelph, Cambridge, and Dundas. A world of possibilities spanning a remarkable 83.86 acres, this estate is a canvas awaiting your vision. Picture yourself strolling through approximately 29 acres workable land, where golden fields of corn sway in the breeze surrounded by 50.86 acres of lush bush and wetlands that embrace with wildlife and natural beauty. Additional structures on the property include a 3,500 sq.ft. Bank Barn, a 14,256 sq.ft. Poultry Barn ideal for storage, and two other sheds. The Poultry barn is in excellent condition ideal for storage of ATV's, custom cars, boats , trailers and much more. A gardener’s paradise for those with a green thumb, the grounds are a dream come true. Envision creating a beautiful garden that is surrounded by the natural beauty of bush and wetlands that provide a peaceful backdrop. This property is not just a purchase it is an adventure waiting to unfold. This property is being sold As is, Where is . This rare opportunity offers you the chance to craft your perfect country escape, whether it’s a multi-generational living estate, a serene retreat, or a farm seize this once-in-a-lifetime chance to own a piece of Kirkwall’s enchanting landscape. The possibilities are as vast as the property itself, and the story is yours to write. Don’t let this unique opportunity slip away. (id:59911)
Keller Williams Innovation Realty
195 Denistoun Street Unit# 225
Welland, Ontario
Welcome to this charming townhouse that is an ideal opportunity for buyers in all stages of life and investors alike! Boasting over 1,100 square feet of living space, this 3-bedroom, 1-bathroom home includes a spacious basement awaiting your personal touches adding another 600 square feet of potential living space. The main floor features a Kitchen with ample space for preparing many meals . The living room spans the entire width of the home and back door opens up to your private patio for many relaxing Summer evenings. Upstairs, you'll find three generous bedrooms and a 4-piece cheater ensuite bathroom. There is an abundance of storage and large closets . This home comes with access to a well maintained community swimming pool and Tennis court. Enjoy the serene surroundings near the Welland Canal and the beautiful beaches of Lake Erie. This property is within close proximity to many important amenities such as : the Seaway mall, Niagara College, Welland Hospital, local highway access , schools, trails, local parks and much more ! See this properties full potential, see it today! Property being SOLD AS IS , WHERE IS (id:59911)
Keller Williams Innovation Realty
46 Fletcher Court
Guelph, Ontario
If you are looking for a cottage but just can't leave the city, this is the home for you. The lovely solid brick bungalow has a view that is second to none. Enjoy every season of this beautiful conservation lot. The bright and cheerful main floor offers 2 spacious bedrooms and an excellent living room. Carpet and barrier-free. The home offers a fantastic walkout basement and loads of natural light. It would be easy to have a second unit if necessary, especially with all of the big windows. There is a large recreation room as well as another bedroom and 3-piece washroom. The newly added Muskoka room is cozy and a great place to spend your summer nights. We haven't even mentioned that the home is nestled on a super sought-after court that leads to the neighbourhood park. This is the one you've been waiting for. (id:59911)
Royal LePage Royal City Realty
291 Bamford Drive
North Perth, Ontario
Welcome to 291 Bamford Drive! Nestled in a charming community in Listowel, this stunning freehold bungalow offers modern comfort. With 3 (2+1) bedrooms + newly finished den and 3 full bathrooms, its an ideal home for couples, families, or anyone looking to downsize without compromising on space. Step inside to an inviting open-concept layout with soaring 9-foot ceilings, freshly painted throughout offering a neutral palette and beautiful hardwood floors flow throughout the main living area. The newly updated quartz countertops, stainless steel appliances, and modern light fixtures with added pot lights give the kitchen a sleek, contemporary feel. Enjoy the ease of main-floor laundry and inside entry from the double-car garage, which offers plenty of extra storage. The living room walks out to a private backyard oasis, complete with a large deck, a new canopied pergola, and space for gardens or pets perfect for relaxing and entertaining. Downstairs, the finished lower level is a cozy retreat featuring a spacious recreation room, an additional bedroom, a newly added den, and a 3-piece bathroom ideal for hosting guests or creating the perfect work-from-home space. As well as a large utility room for added storage. Beyond the home, enjoy a low-maintenance lifestyle with nearby parks, the Kinsmen Trail, and plenty of amenities just a short walk away. With pride of ownership evident throughout, this home is a fantastic opportunity in a lovely community. (id:59911)
Royal LePage Royal City Realty
41 Ridgeway Avenue
Guelph, Ontario
Welcome to a spacious and serene retreat ideal for growing families or retirees seeking peace and quiet. Nestled on a low-traffic street with a park and playground just steps away, this home offers both convenience and calm. The backyard is a true oasis, surrounded by mature trees and lush greenery, with regular visits from a variety of birds. Privacy abounds thanks to thoughtful landscaping and fencing, creating a peaceful escape right at home. Enjoy year-round charm with flowering trees, mulched garden beds, and vibrant shrubs on a generously sized lot with plenty of room for a pool. Eco-conscious features like rain barrels, a clothesline, and a well-established vegetable garden make sustainable living simple and rewarding. For garden lovers and creative souls, the Denco Shed and additional garden shed/small greenhouse offer the perfect spaces to dream, build, and grow.Inside, the functional bungalow layout is enhanced by a stunning 2010 addition perfect for relaxing while taking in the garden views. The main floor features three bedrooms, while the lower level includes a fourth bedroom and den, with room to expand. A separate entrance to the basement provides excellent in-law suite potential. Storage is never an issue with plenty of room throughout, including an attached garage and two sheds.Set in a highly desirable neighbourhood, you're close to shopping, dining, schools, and just a short drive to the 401. Enjoy nearby walking and biking trails, easy access to bus routes, and proximity to the University of Guelph, making this location the perfect blend of connection and tranquility. Discover the comfort, charm, and endless potential this remarkable property has to offer. (id:59911)
Royal LePage Royal City Realty
138 Dublin Street N
Guelph, Ontario
Step into the timeless elegance of 138 Dublin Street N, a captivating century home nestled in the heart of Downtown Guelph. From the moment you arrive, the charming wraparound porch beckons you into a residence where historic beauty meets modern sophistication. Every detail has been thoughtfully curated, from the exquisite stained-glass windows to the grand curved staircase in the foyer. Hardwood floors, crown moulding, and soaring ceilings create a sense of refinement, while the intricate artistry throughout sets this home apart. The inviting living and dining rooms boast quintessential century home features, including pocket doors and a new electric fireplace, perfect for cozy evenings. The main level also offers a versatile family room with walkout access to the porch. The heart of the home is the fully remodeled kitchen, showcasing custom Barzotti cabinetry, a spacious island, and top-of-the-line Viking and Miele appliances. A secondary staircase, convenient laundry/mudroom, two pantries, and a 2-piece powder room complete this level, leading seamlessly to your private backyard retreat. Upstairs, the primary suite is a sanctuary, featuring a custom walk-in closet and a luxurious ensuite. Two additional bedrooms and a sunroom with balcony access add to the charm. The third level offers a fourth bedroom and a versatile recreation space, ideal for hobbies, yoga, or quiet reflection. Outside, the low-maintenance backyard is an entertainers dream, with a spacious deck, new gazebo, hot tub, and detached garage equipped with a 50-amp EV charging station. The lower level provides ample storage and potential for additional living space. Enjoy the best of both worlds-proximity to Guelphs vibrant downtown with its boutique shops, cafes, and restaurants, and the serenity of your own private oasis. This cherished gem is truly one of a kind. Schedule your private showing today and experience the magic for yourself. (id:59911)
Royal LePage Royal City Realty
302783 Douglas Street
Durham, Ontario
A masterclass in mid-century modern design, this 3,925 sq ft bungalow is nestled within 53 acres of lush forest and gardens—a rare blend of architectural sophistication and natural retreat, with every detail meticulously maintained. As if drawn by Frank Lloyd Wright himself, this light-filled home invites the outdoors in. Sunlight pours into each space, and the layout is as clever as it is comfortable, spanning three distinct wings. The bedroom wing includes a generous primary suite with double closets and a vanity room with double sinks, leading into a 3-piece bath. Three more bedrooms with deep closets and yard views share a 4-piece bath with walk-in glass shower and double sinks. At the heart of the home, an expansive, window-lined hallway casts light into each room, framed by brick columns and bespoke hardwood floors. The oversized living room with a stone-set wood-burning fireplace, a separate dining room, and large family room make this space perfect for entertaining. The kitchen offers a masonry-framed cooking area, custom wood counters, bar top, cabinetry, updated appliances (2021), abundant storage, and casual dining for six. The final wing suits multi-generational living or guests, with a private bedroom and bath, separate entrance, office/den, laundry, and 2-piece bath. A 3-car, 900 sq ft garage, open-concept basement with 9’ ceilings, and unfinished 1,620 sq ft addition offer endless flexibility. Outdoors, a 300m tree-lined driveway welcomes you into total privacy. This property has long been organically maintained and offers beautiful permaculture gardens and wildflower meadows. Wander the many walking trails, explore the mature perennial gardens, or simply breathe in the peace of fruit and nut trees, wild woods, and diverse ecosystems—all just minutes from Durham. (id:59911)
RE/MAX Escarpment Realty Inc.
35 Willowbanks Terrace
Hamilton, Ontario
Gorgeous two storey detached home in a prime Stoney Creek location. Steps from Lake Ontario, and located near schools, parks, and public transit. This home boasts some incredible upgrades, these include upgraded ensuite bathroom, bedroom level laundry, hardwood floors, granite countertops, and a finished basement with a bathroom. Beautifully landscaped yard with an exposed aggregate driveway. Ideal for the growing family. Don't miss out on this amazing home. Home shows 10+++. Move in ready, with a flexible closing. Call today for your private viewing. You will be impressed. (id:59911)
Keller Williams Complete Realty
1009 - 128 King Street N
Waterloo, Ontario
For Lease! Discover this bright and modern condo featuring 2 bedrooms + den and 1 bathroom, including a 3-piece washroom and in-unit laundry. With high ceilings and a thoughtfully designed open-concept layout, this unit seamlessly connects the living, dining, and kitchen areas for a spacious feel.Located just minutes from downtown Waterloo, Wilfrid Laurier University, the University of Waterloo, and the Technology Park, this unit offers the perfect blend of comfort and convenience. As an end unit, it provides enhanced privacy and a spacious balcony, welcoming an abundance of natural light.Enjoy top-tier building amenities, including 24-hour security surveillance, a party/study room, a fitness center, a yoga studio, a steam room, a sun deck, BBQ and dining areas, and a green roof. This lease also includes one underground parking spot and private storage. With restaurants, shopping, transit, and major highways just moments away, this unit is ideal for students, professionals, or anyone seeking modern city living. Tenants responsible for 100% of utilities. (id:59911)
Property.ca Inc.
Ave S - 59 Paisley Avenue S
Hamilton, Ontario
Great investment opportunity in Westdale. This 5+1 bedroom, 3 bathroom home is ideally located only steps to the trendy cafes in downtown Westdale and a short walk to McMaster University making this home perfect for students. Beautiful original hardwood flooring and trim with the option to add a 7th bedroom on the main level. Fully fenced rear backyard and private driveway. (id:59911)
Royal LePage/j & D Division
64 Woolwich Street
Kitchener, Ontario
2 x 4 Plexes & POSSIBLY MORE can be erected on 2 lots. VALUE IS IN THE LAND! The owner has only submitted for a Record of Pre-submission BUT NO FURTHER ACTION HAS BEEN TAKEN. This would be the new owners responsibility. The owner/applicant has proposed a severance create a new residential development lot, in order to identify the development potential for each lot. No severance sketch available currently. The owner/applicant has investigated a potential development concept to which the city has given verbal consent running until May 28,2025, i.e. severance of two lots with approximately equal frontage, demolishing the existing residential home and constructing at a minimal, 2 x 4Plexes & POSSIBLY MORE residential dwellings/density. Minor variance application(s) may be required for reduced lot frontage. The property is designated Built-Up Area and Urban Area in the Region Official Plan (ROP). Property measurements are as follows 156.58x88.50x187.79x75.5. (id:59911)
RE/MAX Twin City Realty Inc.
803 Queenston Boulevard
Woodstock, Ontario
This Stunning 4 Bedrooms And 5 Bathrooms Home On Prestigious Queenston Blvd. This Home Has Almost $75,000 Worth Of Upgrades, Hardwood Floor, Quartz Counters In Kitchen & Baths, 9-Ft On Both Floors, All Bedrooms With Attached Baths. House Perfect For Growing Family With Good Size Backyard For Kids To Enjoy And Gardening, Laundry Room On The 2nd Floor. Huge Kitchen Overlooking Family Room With Good Size Backyard for kids to enjoy and Gardening , Laundry room on the 2 ND floor .Huge Kitchen overlooking Family room with Fireplace & Study/Office Room. **EXTRAS** S/S Fridge , S/S Stove , S/S BI Dishwasher - Washer & Dryer , All Elfs ,Light fixtures. (id:59911)
Century 21 Property Zone Realty Inc.
116 - 1145 Journeyman Lane
Mississauga, Ontario
Welcome to this modern and spacious 1-bedroom, 1-bathroom condo, located in the heart of Mississauga! Just under three years old, this home is move-in ready and offers a bright, open-concept layout with a separate family room. Enjoy the convenience of living near everything you need: top-rated schools, parks, trails, and the scenic Lake Ontario. Grocery stores, banks, restaurants, and job opportunities are all within close reach, making this the perfect location for busy professionals. For commuters, you're just minutes from Hwy 403/QEW and 407, with a GO station within walking distance, offering a quick 15-minute ride to downtown Toronto. Additionally, the University of Toronto Mississauga campus is nearby. Whether you're a first-time buyer, young professional, or downsizer, this condo offers an unbeatable combination of comfort and convenience. (id:59911)
Save Max Supreme Real Estate Inc.
3 - 273 Lakeshore Road E
Mississauga, Ontario
Located in the heart of trendy Port Credit - this bright, spacious, and open-concept renovated 2-bedroom apartment with approximately 800 sq ft of living space on the 2nd floor. The modern kitchen is equipped with plenty of storage, a pantry, stainless steel appliances and a tiled backsplash. The open concept seamlessly connects the kitchen, living room, and dining area, perfect for entertaining. This apartment features: 1 Full Bathroom, Luxury Plank Flooring throughout, LED Light Fixtures for energy efficiency, X-Large Primary Bedroom with ample space, large Windows and Skylight, letting in plenty of natural light, shared Coin-Op Laundry, 1 Parking Spot included and Additional Basement Storage Locker is available. The building is clean, well-managed, and monitored by security cameras for peace of mind. It's just steps away from the lake, close to transit, the Go Station, QEW, parks, entertainment, shops, dining, and walking/cycling paths. This is a MUST SEE property for anyone seeking comfort, style and convenience. Don't miss your chance to make this unit your new home! (id:59911)
Royal LePage Signature Realty
115 William Duncan Road
Toronto, Ontario
Welcome to Downsview Park! Located in a highly sought-after neighborhood, this town house offers the perfect blend of convenience and style. This end-unit townhouse features a striking modern exterior and an open-concept main level, ideal for both everyday living and special occasions. The spacious living, dining, and kitchen areas flow seamlessly together, with the kitchen boasting a generous breakfast bar for added function. Upstairs, you'll find three large bedrooms, each offering plenty of space and privacy. The master suite is a true sanctuary, complete with a luxurious spa-like en-suite and two walk-in closets. Additional highlights include a two-car garage with a convenient lift, as well as a sizable backyard perfect for outdoor entertaining or simply relaxing in the fresh air. With all the comforts and modern amenities you could ask for, this home is the ideal place to live and entertain. With easy access to shopping, dining, entertainment, and major highways, everything you need is just moments away. (id:59911)
Royal LePage Supreme Realty
RE/MAX Ultimate Realty Inc.
1 - 1052 Deta Road
Mississauga, Ontario
Remarkable unit in existing 5 family dwelling. Steps from Lakeshore, near many amenities, shopping, parks, schools, hospitals, and recreation areas. Includes utilities. One year minimum lease preferred, also negotiable. Unit consists of primary bedroom with bonus direct access to rear yard, second bedroom, a den/office that could be used as bedroom, galley kitchen with fridge and stove, 3 piece bath, and large living area. Hardwood flooring. Good natural light. Main door off lovely foyer. Shared rear yard, shared laundry (basement), parking and extra storage maybe available. Pictures showing furnished space do not depict present state. Unit in above average condition. Offer to lease requires supporting documentation of ability to pay rent (proof of income, credit rating), references, etc. Remarkable corner lot home, well kept, a great place to live. This unit is a comfortable layout, and a premium space (id:59911)
RE/MAX Escarpment Realty Inc.
720 - 10 Gibbs Road
Toronto, Ontario
A Large beautiful 2 bed room 2 bathroom plus Study unit (888 sqft plus 45sqft balcony) offers spacious high ceiling, bright green park view and contemporary luxury Interior finishes with wide plank laminate flooring, white ceramic tiles, and European-style kitchens featuring stone countertops, designer backsplashes, and premium stainless-steel appliances. Bathrooms include stone vanity tops, frameless glass showers, soaker tubs, and polished chrome fixtures, adding a touch of elegance. High-speed internet and underground parking are included. Residents enjoy exclusive access to firepits, barbecue stations, and lounge-style seating. The indoor amenities include a party room with a fireplace, bar, and caterer's kitchen, a fully equipped fitness centre, change rooms, and an outdoor pool with a lounging deck. Other spaces include a library lound, kids' lounge, and a formal meeting room, ensuring a lifestyle that combines leisure and functionality. Easy & short access to HWY 427, Minutes to Sherway Gardens Mall & Kipling Subway station. Pets are allowed with condo regulations. (id:59911)
Royal LePage Real Estate Services Ltd.
5 - 3325 Harvester Road
Burlington, Ontario
Great flex space/office for creative, collaborative work. The Empire is a modern, open concept office/flex use building with 18 foot ceilings, beautiful polished floors and tons of natural light. This unit that nice windows for great, natural light, its own kitchenette, washroom, and exterior and interior corridor entry door. Turn-key move-in ready space plus some great common areas including a terrific rooftop breakout room with kitchen and outdoor patio, elevator and wheelchair accessible washrooms. Conveniently located on Harvester with easy access to public transit, highways, ample parking and separate entrance for ease of access or curbside pick-up. (id:59911)
RE/MAX Escarpment Realty Inc.
7 - 3325 Harvester Road
Burlington, Ontario
Calling all flex space/office users looking for creative, collaborative space! The Empire is a modern, open concept office/flex use building with 18 foot ceilings, beautiful polished floors and tons of natural light. This unit that nice windows for great, natural light, its own kitchenette, washroom and exterior & interior corridor entry door. Turn-key, move-in-ready space plus some great common areas including a terrific rooftop breakout room with kitchen and outdoor patio, elevator and wheelchair accessible washrooms. Conveniently located on Harvester with easy access to public transit, highways, ample parking and separate entrance for ease of access or curbside pick-up. (id:59911)
RE/MAX Escarpment Realty Inc.
8 - 55 Mulcaster Street
Barrie, Ontario
Discover premier retail spaces in downtown Barrie, now locally owned and managed. Located across from City Hall, they offer close proximity to other professional businesses, and the Barrie Courthouse is just a minute's walk away. Additionally, enjoy the advantage of being near the lake, parks, and restaurants, making it an ideal spot in the City Center. Sizes are flexible to meet various needs, and can be combined for additional space where available. Negotiable TI allowance possible with a 5 year lease. Occupancy will be determined based on size, location, and leasehold requirements. The rate is set at $13.00 per/sq. ft. net for the first five years and $14.00 per/sq. ft, net for years 6-10. Note: measurements may not be entirely accurate. Adjustments and modifications to the premises may affect the final dimensions. Premise will be measured by BOMA standards prior to execution of lease. TMI to be assessed. **EXTRAS** Note: measurements may not be entirely accurate. Adjustments and modifications to the premises may affect the final dimensions. Premise will be measured by BOMA standards prior to execution of lease. TMI to be assessed. (id:59911)
Royal LePage First Contact Realty
122 Ventura Way
Vaughan, Ontario
This well-maintained 4-bedroom, 3-bathroom home offers 9-foot ceilings on the main floor, a family room with a fireplace, and a main-floor office for added flexibility. The kitchen is equipped with a large island, quartz countertops, a breakfast area, and a walkout to the private backyard. The open-concept living and dining areas receive plenty of natural light, providing a comfortable space for everyday living. Situated close to top-rated schools, parks, and community amenities, this home is ideal for those seeking a practical and convenient living space. (id:59911)
Exit Realty Legacy
125 Redpath Avenue Avenue Unit# Ph 104
Toronto, Ontario
Experience luxury living at Penthouse 104-125 Redpath Ave, nestled in Midtown Toronto's vibrant core at 'The Eglinton' by Menkes! This trendy building offers a sleek 1-bedroom, 1-bathroom penthouse with spectacular unobstructed northern views. Featuring 9' ceilings, open concept floor plan with combined living/dining. Spacious primary bedroom with large walk-in closet & window. Modern lifestyle meets convenience with exceptional amenities including 24 Hr concierge, gym, rooftop terrace, guest suites, Wi-Fi centre and more. Unit comes complete with one underground parking and one locker. Just steps away from shopping, restaurants & parks. 4-minute walk to Eglinton subway. Don't miss this opportunity to own a sophisticated urban retreat in a sought-after location and enjoy all the convenience Yonge & Eglinton has to offer! (id:59911)
RE/MAX Escarpment Realty Inc.
12 Sherwood Forest Drive
Markham, Ontario
Fully Renovated 60 Ft Wide Corner Lot With A Large 3+2 Brs, 2 Kits, Finished Sep Entrance Bsmt Side Split! Hardwood Floor Throughout, Pot Lights and Crown Moulding On Main, Open Space Modern Kitchen W/ Stainless Steel Appliances, All Good Sized Brs With Pot Lights, Remodeled 2nd Floor Bath & 3 Pcs Ensuite In Master, Finished Sep Entrance Bsmt Apt W/ Extra Huge Living & 2 Brs. Long Double Driveway No Sidewalk, High Demand Bullock Area Amongst Million Dollar Homes. Steps To Markville Mall, YRT/Go Station & Conservation Trails & Parks.Perfect For Family, Investors, Contractors & Builders (id:59911)
RE/MAX Imperial Realty Inc.
20 Shalom Aleichem Court
Vaughan, Ontario
Welcome to an elegant custom home in prestigious Thornhill Woods, Patterson! This home is nestled in a private court. Designed for gracious living, it features spacious interiors, refined finishes and close to top-rated schools, parks. A grand 18-Ft foyer leads into a bright, open layout with large windows, and coffered ceilings. The main floor includes dinning room, a cozy family room, and a dedicated office. The euro-style kitchen boasts granite countertops, custom cabinetry, and high-end appliances with a gas stove. The upper level offers four spacious bedrooms, each with a walk-in closet. The primary suite is a private retreat with large windows, ample closet, and spa-like ensuite, perfect for gatherings or extended family. Home features a security camera and smart home-ready hardware. A double garage with a close-in porch, 6-car driveway, and easy access to, Highways 7, 407, 400 and shopping centers. (id:59911)
The Agency
Upper - 1398 Tampa Crescent
Oshawa, Ontario
Welcome to this charming 2-storey detached home, perfectly nestled on a quiet, family-friendly crescent. Thoughtfully updated, this beautifully maintained residence features a modern kitchen, upgraded flooring, and fresh, contemporary paint throughout. Enjoy outdoor living with aspacious two-tier deck and a fully fenced backyard ideal for relaxing or entertaining.The generous primary bedroom offers a peaceful retreat, while the homes location provides unbeatable convenience. You're just minutes from parks, top-rated schools, Ontario Tech University, Durham College, Costco, shopping, dining, and quick access to Highway 407. Utilities: Tenant to pay 2/3 of total cost.Dont miss your opportunity to call this wonderful home yours book your private showing today! (id:59911)
Century 21 Leading Edge Realty Inc.
